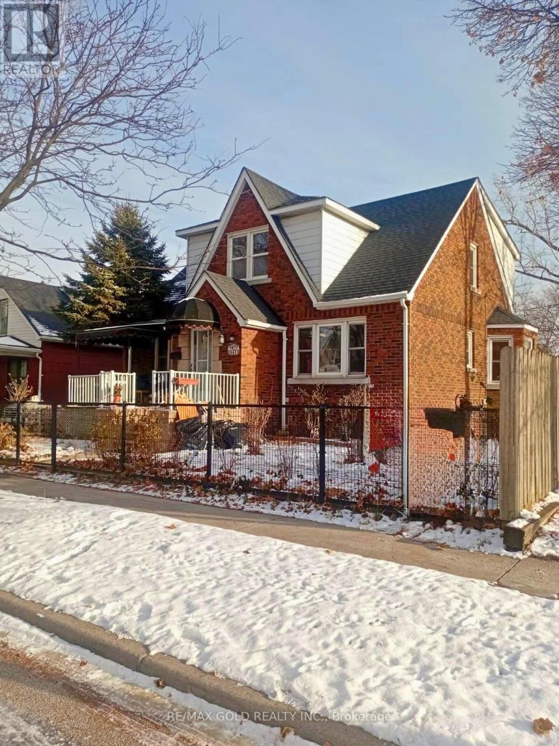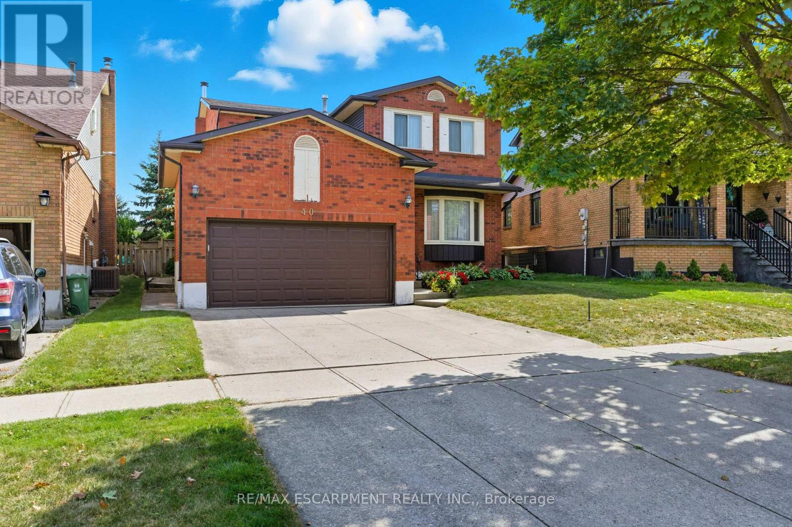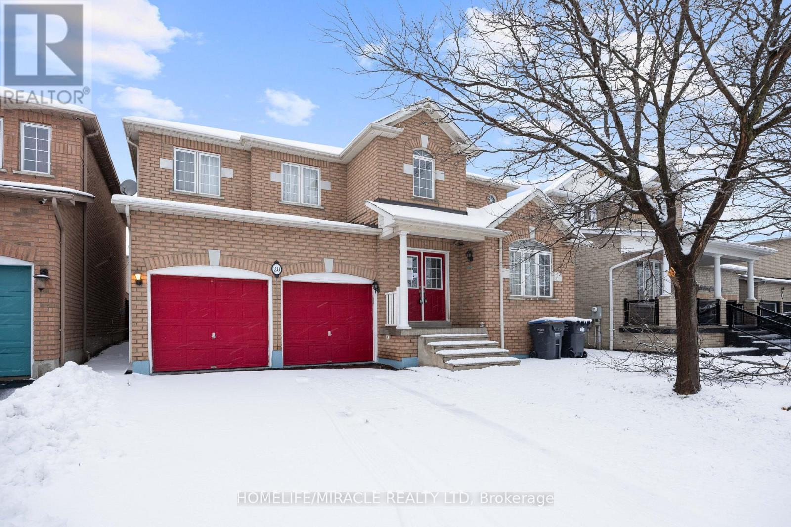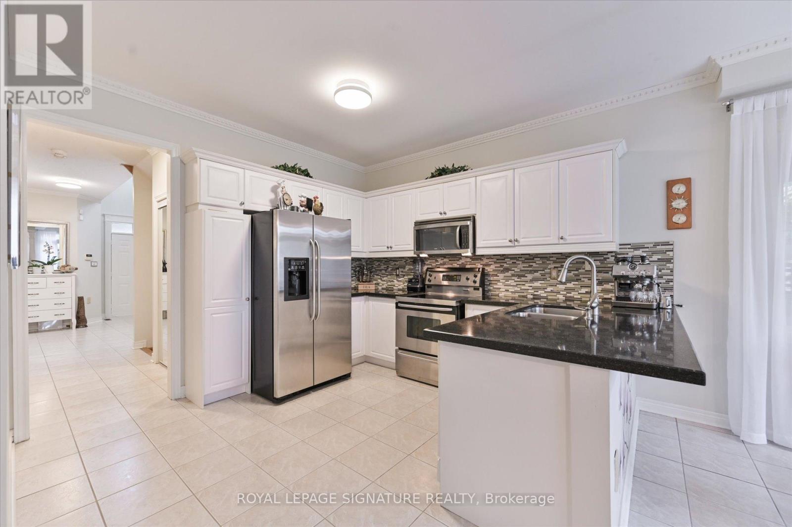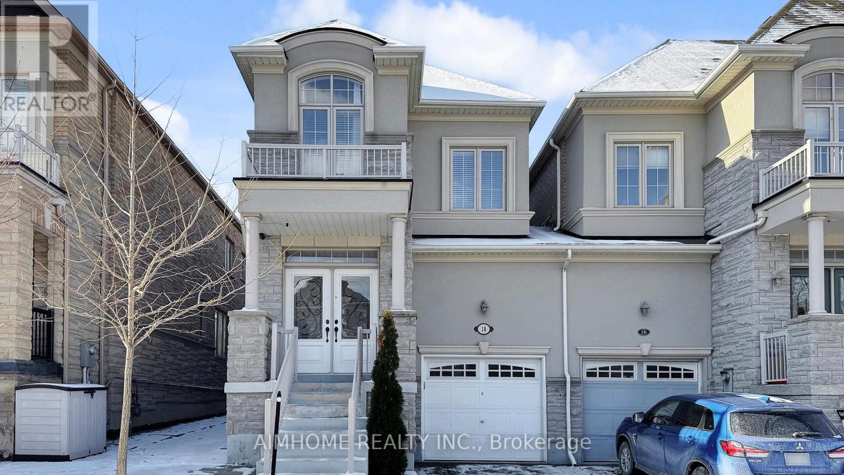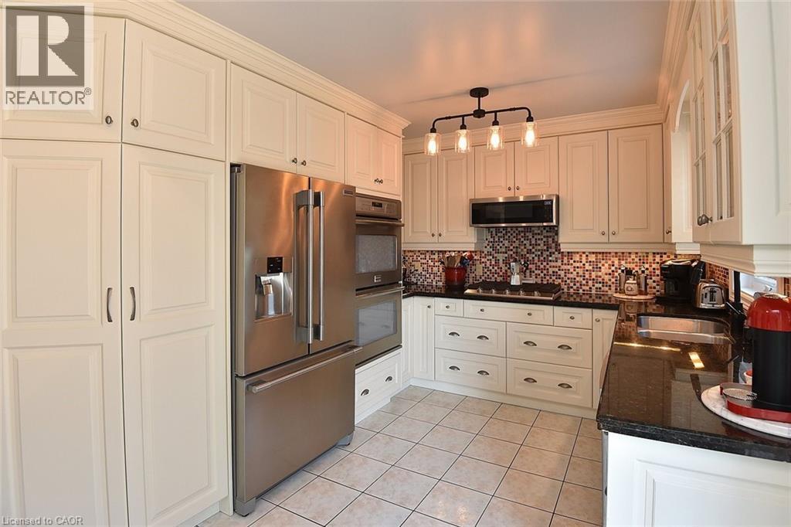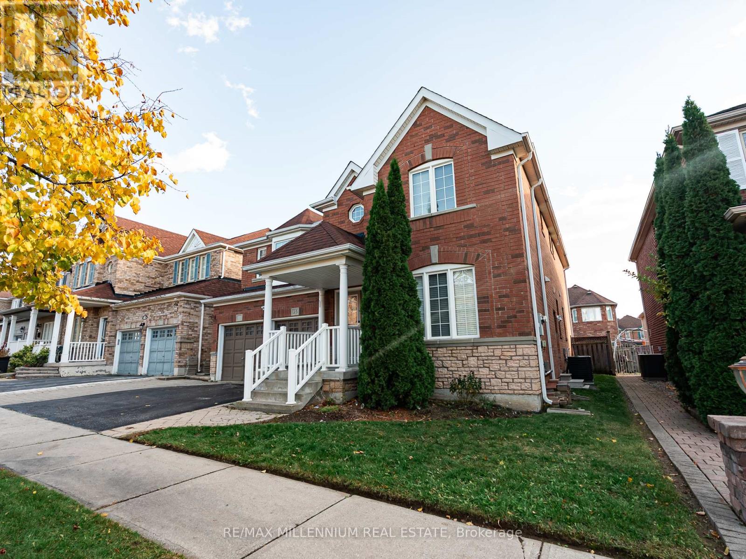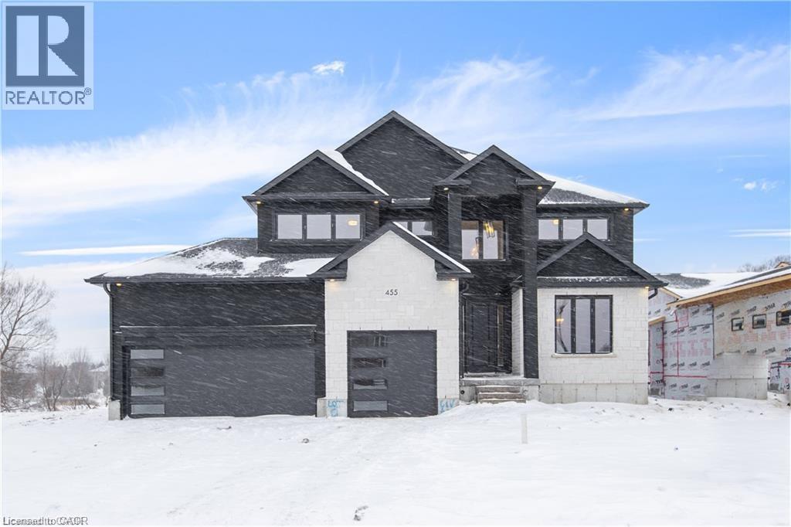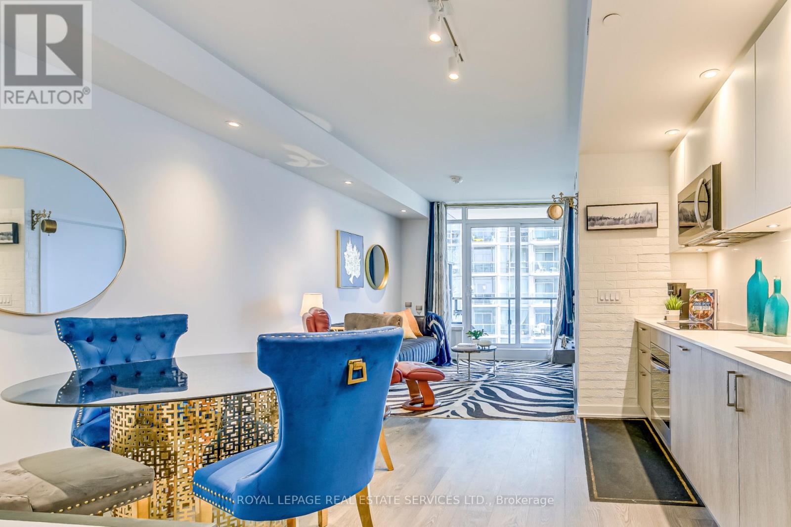- Home
- Services
- Homes For Sale Property Listings
- Neighbourhood
- Reviews
- Downloads
- Blog
- Contact
- Trusted Partners
1236 Hickory Road
Windsor, Ontario
Discover the charm and versatility of 1236 Hickory, a beautifully updated legal duplex set on an expansive 97 x 60 corner lot. This thoughtfully designed 3+1 bedroom residence features two full kitchens, 2.5 bathrooms, fresh interior paint, and professionally landscaped grounds that elevate its curb appeal. Nestled on a quiet dead-end street and steps from Garry Dugal Park, the home offers a peaceful setting with exceptional convenience. Whether you're an investor expanding your portfolio or a first-time buyer seeking mortgage-offsetting potential, this property delivers unmatched value. Recent upgrades include a 2021 roof, 2023 hot water tank. A rare opportunity that truly must be seen. (id:58671)
4 Bedroom
3 Bathroom
1500 - 2000 sqft
RE/MAX Gold Realty Inc.
40 Gatestone Drive
Hamilton, Ontario
Welcome to this spacious 4-bedroom, 2.5-bathroom family home, ideally located in a highly sought-after neighbourhood on a premium lot backing onto greenspace and across from Maplewood Park. Lovingly maintained by the same family for over 25 years, this property has great bones and is easy to modernize with simple updates like new flooring, fresh paint, etc. allowing you to truly make it your own. The main floor features a practical, family-friendly layout perfect for both everyday living and entertaining. Enjoy a bright eat-in kitchen, a separate dining room, a comfortable living room, and a generous family room ideal for gatherings. A convenient powder room and a functional side entrance leading to the mudroom/laundry area enhance day-to-day convenience. Sliding doors open to a large, private backyard with no rear neighbours, offering a peaceful setting for entertaining, future landscaping, or even adding a pool. Upstairs, the spacious primary suite includes a large closet and an ensuite bathroom with a separate shower and jet tub. Three additional well-sized bedrooms and a full main bathroom complete the second floor, providing plenty of room for a growing family. The finished lower level further expands your living space with an additional bedroom, a large recreation room, and abundant storage. With its own separate entrance, the basement offers excellent possibilities for a secondary unit, adding versatility and long-term value. With its all-brick construction, double-car garage, bright airy spaces, premium lot backing onto green space, and strong structural bones that make cosmetic updates simple, this home checks all the boxes. Located in a desirable neighbourhood with excellent schools, parks, and amenities nearby, it offers the perfect blend of comfort, privacy, and opportunity. Don't miss your chance to make this property your own! (id:58671)
5 Bedroom
3 Bathroom
2000 - 2500 sqft
RE/MAX Escarpment Realty Inc.
28 Bramfield Street
Brampton, Ontario
Amazing double car garage detached home for sale. This 4 Bedroom Open Concept Home Offers Approx 3108 Sqft Of Luxury Living Space, This Home features, Double Door Entry, big Chef Kitchen With Quartz Counter Tops, Espresso Colored Cabinets, Back Splash, Appliances, Servery Between Dining Room & Kitchen, Gleaming Laminate & Hardwood Flooring, good size Washrooms, New Dark Oak Stairs, Must See!!, Close To Community Center, Go Station, Hwy's,& Schools, 2nd Fireplace In Master Bdrm, Extremely Large Bedrooms, 2 Entrances To Bsmt. Please note that the property is being sold in 'as is, where is' condition. (id:58671)
4 Bedroom
3 Bathroom
3000 - 3500 sqft
Homelife/miracle Realty Ltd
110 Richardson Avenue
Toronto, Ontario
Welcome to this rarely offered, custom-built masterpiece, offering superior design, practical luxury, and exceptional space-with the added benefit of income-generation potential. This elegant residence features 4 beautifully sized bedrooms and 4 bathrooms, plus an additional 2 bedrooms in the fully finished basement, complete with a separate side entrance and walkout.The home boasts show-stopping curb appeal with its premium brick and stone façade and impressive 2-storey architecture. Inside, it has a unique hydronic boiler system,enjoy the comfort of heated floors with individual zone controls , complemented by hardwood flooring, crown moulding, and pot lights that enhance the warm, refined ambiance throughout the main level.The sleek modern kitchen showcases elegant countertops and a seamless open-concept layout, perfect for everyday living and effortless entertaining. The generous primary suite offers a walk-in closet, a luxurious 5-piece ensuite, and a private balcony for your own personal retreat.The finished basement-with its own entrance and walkout-provides excellent potential for supplemental income or multi generational living.All of this is ideally located within walking distance to the new LRT, transit options all around you, with plenty of shopping, and schools. (id:58671)
6 Bedroom
4 Bathroom
2000 - 2500 sqft
Homelife Landmark Realty Inc.
3485 Mcdowell Drive
Mississauga, Ontario
A truly elegant property featuring nine foot ceilings on the main floor with crown molding throughout. The open concept kitchen offers a breakfast bar and a walkout to a private garden, perfect for entertaining or relaxing. The spacious living room is highlighted by a gas fireplace, complemented by a large formal dining area. An impressive seventeen foot foyer sets the tone for the home's sophisticated design. Upstairs offers four generous bedrooms, while the finished basement includes an additional kitchen, ideal for extended family or guests. This home is beautifully maintained and move in ready. Simply unpack and enjoy refined living at its best. (id:58671)
4 Bedroom
3 Bathroom
2000 - 2500 sqft
Royal LePage Signature Realty
19 Nigh Drive
Markham, Ontario
Stunning 2-Year-Old Double Garage Home Located in an exceptionally convenient neighbourhood.This modern home features engineered hardwood floors throughout the main and second level. Open-concept kitchen, and two spacious ensuites on the second floor-perfect for family comfort and privacy. Enjoy the newly installed backyard fence, offering both privacy and a great space for outdoor activities.Don't miss this rare opportunity to own a newer home in a highly desirable location! Minutes to Hwy 407, community centre, and shopping plazas, Schools. (id:58671)
4 Bedroom
4 Bathroom
2000 - 2500 sqft
Bay Street Group Inc.
18 Bristlewood Crescent
Vaughan, Ontario
Luxurious Executive Masterpiece W/4Bdrm & 4Baths, A Proffes Finished Bsmnt, Stunning Gourmet Kit W/Quartz Counters Tops, Stone Glass B/S,Centre Island,Brkfst Bar,Pot Doors,B/I Ss Appliances, Upgrd Faucets,Undermount Sink,& Pantry,Luxurious Hrdwd Flr Thru-Out,Smooth Ceiling,9Ft Ceiling On Main &2nd Flr, Custom Built Cabinet In Dining,Upgrd Mbr Ensuite,Dble Sinks,Frameless Shower Door,Closet Organizer,Prof Painted,No Details Spared!Stunning Decor!Spotless Home! garage enterance door. Area Features: Schools: Walking distance to top schools like St. Elizabeth Catholic High School, Thornhill Secondary, and Brock Public School. Community Centers:, Jafri Community Centre, and Thornhill Community Centre. Parks & Recreation: Nearby Concord Park, Earl Bales Park, and The Promenade Green Park for outdoor activities . Located in a family-friendly neighborhood with excellent schools, parks, and amenities, this is the perfect home for families or professionals. only garage wall is linked. A MUST See HOUSE !!! FURNITURE IS negotiable. ** This is a linked property.** (id:58671)
5 Bedroom
4 Bathroom
2000 - 2500 sqft
Aimhome Realty Inc.
11 Jacqueline Boulevard
Hamilton, Ontario
One owner home, meticulously maintained and thoughtfully upgraded in recent years. The attractive curb appeal is enhanced by the tasteful landscaping, concrete driveway and walkways leading to the porch or through the arbour to the rear yard. A glass insert in the front door provides natural light to the spacious foyer. The living and dining rooms both feature hardwood floors and crown mouldings. The masterpiece of the home is the custom chef’s kitchen, completely reconfigured in 2010 with white cabinetry, granite counters and high-end stainless-steel appliances: Frigidaire Professional double wall ovens and refrigerator, Electrolux 5 burner gas cooktop. Loads of storage thanks to the pantry with pull-out drawers, base cabinets with lazy susans, pots and pans drawers and a lighted display cabinet. Patio doors lead to the large composite deck, refreshing pool and concrete patio. Perfect for summer entertaining! A handy powder room completes the main floor and a wood staircase with painted spindles leads to the bedroom level. All the bedrooms are spacious while the primary suite offers his and hers closets and a renovated ensuite: new vanity with a quartz counter and a glass shower with a rainfall showerhead. The lower level consists of a large rec room with gas fireplace, perfect for entertaining or quiet family evenings. The workshop, laundry/utility room and large cold room offer ample storage or workspace. Updates include kitchen & furnace 2010, roof shingles 2012, pool & deck 2021, liner 2025, windows and doors 2021-22 (except dining room), fridge & cooktop 2022-23, driveway & gutter leaf guard 2023, ensuite bathroom 2024. Extras include upgraded light fixtures, pot lights, brushed nickel door hardware, window blinds and a large shed. Conveniently located in the family-friendly Allison neighbourhood, steps to parks, library, YMCA and transit with an easy drive to Limeridge Mall & Upper James shopping/eateries. This move-in ready home awaits you! (id:58671)
3 Bedroom
3 Bathroom
1830 sqft
RE/MAX Escarpment Realty Inc.
25 Bevan Crescent
Ajax, Ontario
Welcome To This Beautiful Detached Home Perfectly Situated In A Highly Sought-After Neighborhood, Offering The Ideal Blend Of Luxury, Comfort, And Convenience. Boasting Approximately 4500 Sqft Of Living Space, This Stunning Residence Features A Thoughtfully Designed Layout With No Carpet Throughout, Providing A Modern And Low-Maintenance Lifestyle.Step Inside To Find A Bright And Spacious Main Floor Highlighted By A Den/Office Working From Home Or Creating A Private Study Area. The Open-Concept Living And Dining Areas Flow Seamlessly Into A Gourmet Kitchen, Offering Ample Cabinetry And A Functional Design That's Ideal For Both Everyday Living And Entertaining Guests.Perfect ForUpstairs, You'll Discover Four Generously Sized Bedrooms, Each Offering Comfort And Style, Along With 4.5 Beautifully Appointed Bathrooms To Accommodate Every Family Member With Ease. The Primary Suite Is A True Retreat, Featuring A Spa-Like Ensuite And Plenty Of Closet Space.The Fully Finished Basement Expands The Living Area With A One-Bedroom In-Law Suite Complete With A Cozy Living Room, Modern Kitchen, Separate Laundry, And A Private Entrance Perfect For Extended Family, Guests, Or As A Potential Income Opportunity.Enjoy The Convenience Of A Double Car Garage And A Prime Location Just Steps From Excellent Schools, Walking Distance To Transit, And Only Minutes Away From Shopping, Highway 401, Golf Courses, And All Essential Amenities.This Exceptional Property Combines Elegance, Functionality, And Location Making It The Perfect Place To Call Home. Don't Miss The Opportunity To Own This Incredible Home In One Of The Area's Most Desirable Communities! (id:58671)
5 Bedroom
5 Bathroom
3000 - 3500 sqft
RE/MAX Millennium Real Estate
1017 - 8 Tippett Road
Toronto, Ontario
Video@MLS Allen Rd/Wilson AveNorth Clear View from Large BalconyWide Plank Laminate Floor, 667 Sq.ft, 2 Bedrooms (Split) and 2 Bathrooms, Perfect LayoutUpgraded Laundry (Washer and Dryer) and Upgraded Mirror Closet Doors (id:58671)
2 Bedroom
2 Bathroom
600 - 699 sqft
Aimhome Realty Inc.
Lot 2 Avery Place
Milverton, Ontario
Discover an exceptional opportunity to build a fully customized home on this remarkable 57 ft x 125 ft lot, perfectly situated in the welcoming community of Milverton. Set on a picturesque corner and backing onto a tranquil pond, this property offers a stunning natural backdrop for your future dream home. Partner with Caiden Keller Homes to bring your vision to life—blending architectural elegance, modern luxury, and thoughtful design. Imagine a home filled with natural light, featuring soaring ceilings, expansive windows framing breathtaking pond views, and an open-concept layout ideal for both everyday living and effortless entertaining. The possibilities are limitless: a chef-inspired kitchen with quartz countertops, premium cabinetry, and an optional butler’s pantry; refined details such as a floating staircase with glass railings, a sleek glass-enclosed home office, or a striking wine feature anchoring your dining space. The upper level can be tailored with spacious bedrooms and spa-like ensuites, while the lower level offers an inviting retreat with oversized windows, a bright recreation area, and options for a guest suite or private gym. With pre-construction customization currently available, now is your chance to design a home that truly reflects your style and lifestyle—crafted with meticulous attention to detail in a peaceful, scenic setting. (id:58671)
5 Bedroom
4 Bathroom
4500 sqft
Exp Realty
1805 - 1926 Lake Shore Boulevard W
Toronto, Ontario
Stunning 2-Bedroom Suite with Lake and Park Views. Welcome to Mirabella Condos, where luxury meets breathtaking scenery at 1926 Lake Shore Blvd W, nestled in Toronto's prestigious Swansea Village. This exquisite 2-bedroom, 2-bathroom suite offers unmatched views of High Park and Lake Ontario, combining urban sophistication with tranquil nature.Step inside to discover: 9-foot ceilings and elegant off-white interiors. Plank laminate flooring throughout, exuding modern charm. Contemporary mirrored sliding closets and clear glass doors in the bedrooms for a light-filled, airy atmosphere. A kitchen seamlessly connected to a dining area, perfect for entertaining. An open-concept living space that leads to a private balcony with stunning scenic views. Mirabella sets a new standard for luxury living with over 20,000 sq. ft. of world-class amenities, including: Indoor pool with floor-to-ceiling windows for panoramic lake views. A fully equipped gym and yoga studio for wellness enthusiasts. A serene library for quiet escapes. A stylish party room with a catering kitchen for hosting memorable events. An outdoor terrace with BBQs for al fresco dining. Additional conveniences like a business center, children's play area, guest suites, and 24/7 concierge service. Located just steps from Humber Bay Shores, High Park, and the waterfront, Mirabella offers a vibrant lifestyle filled with boardwalk strolls, park trails, and spectacular sunsets.Experience unparalleled comfort and elegance in one of Toronto's finest waterfront addresses. Welcome to Mirabella your new home awaits. **EXTRAS** Step into turnkey luxury, with the option to own this beautifully furnished residence and enjoy the vibrant lifestyle of Toronto's lakeside community. Option to buy it furnished. (id:58671)
2 Bedroom
2 Bathroom
700 - 799 sqft
Royal LePage Real Estate Services Ltd.

