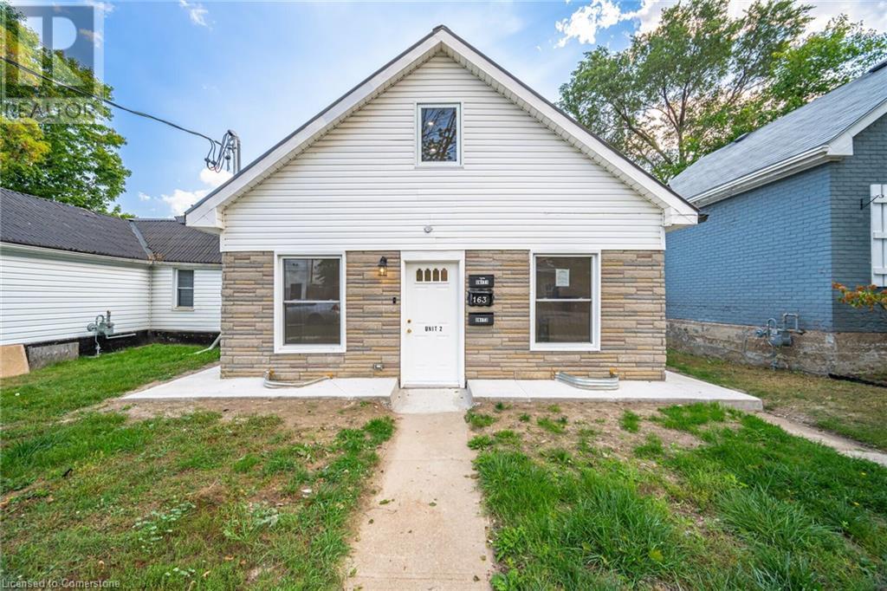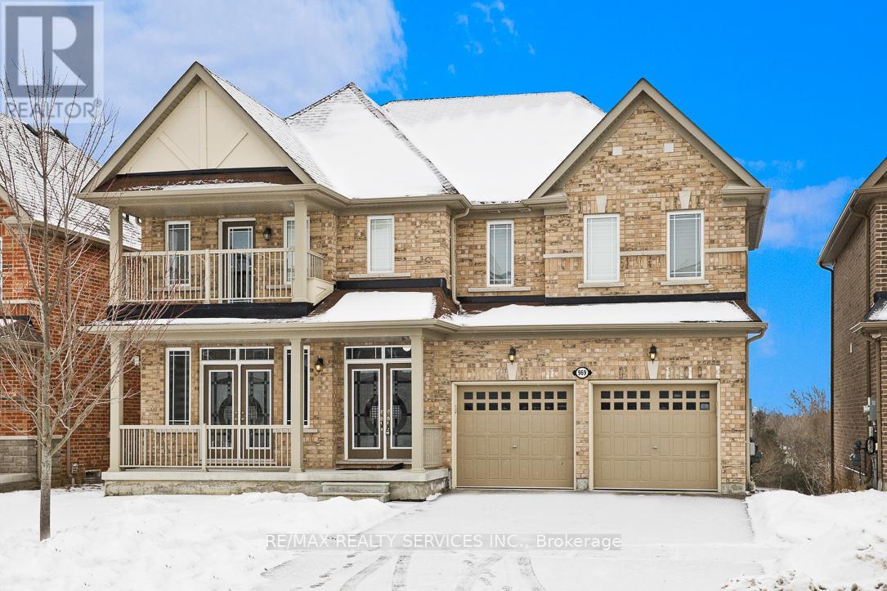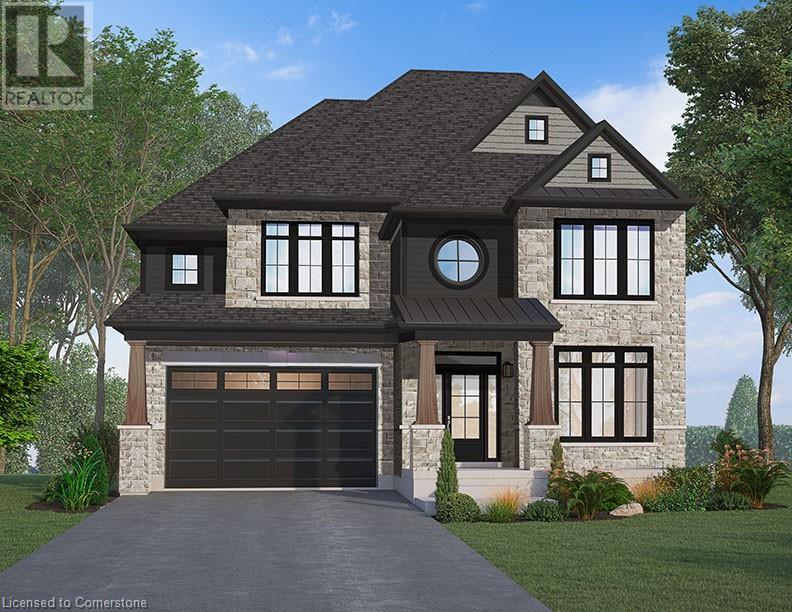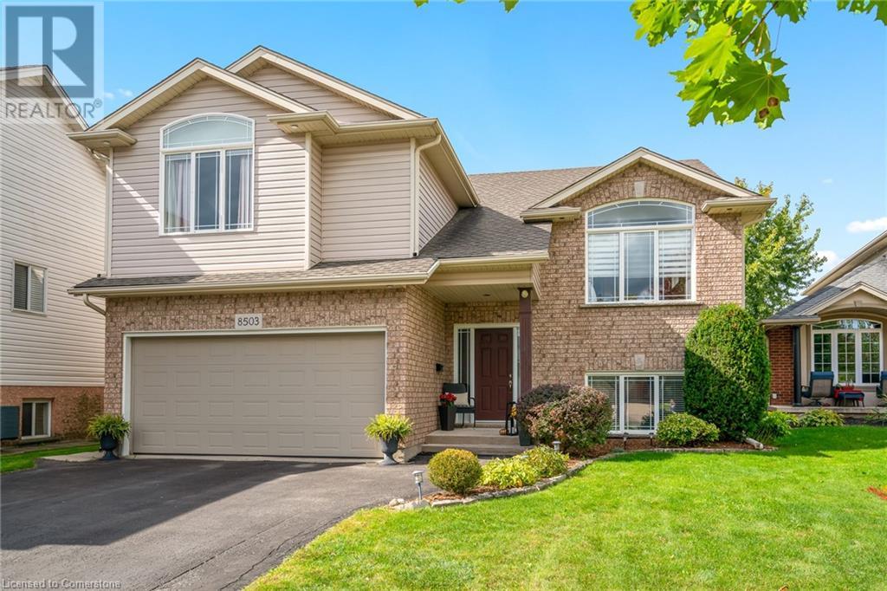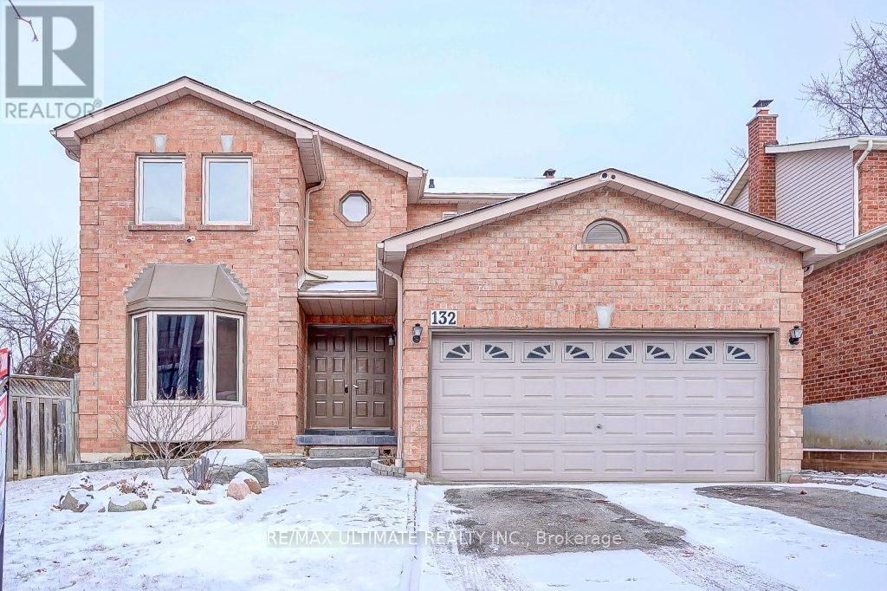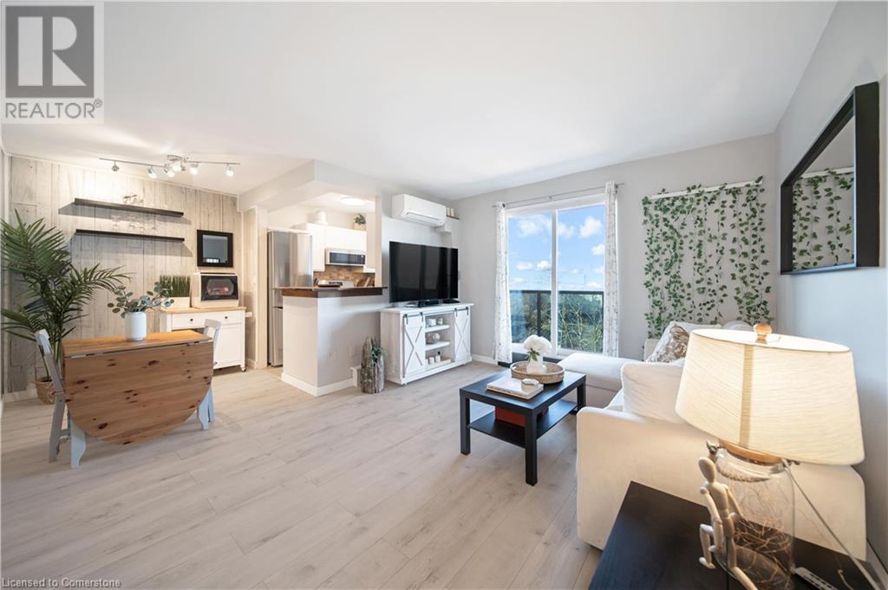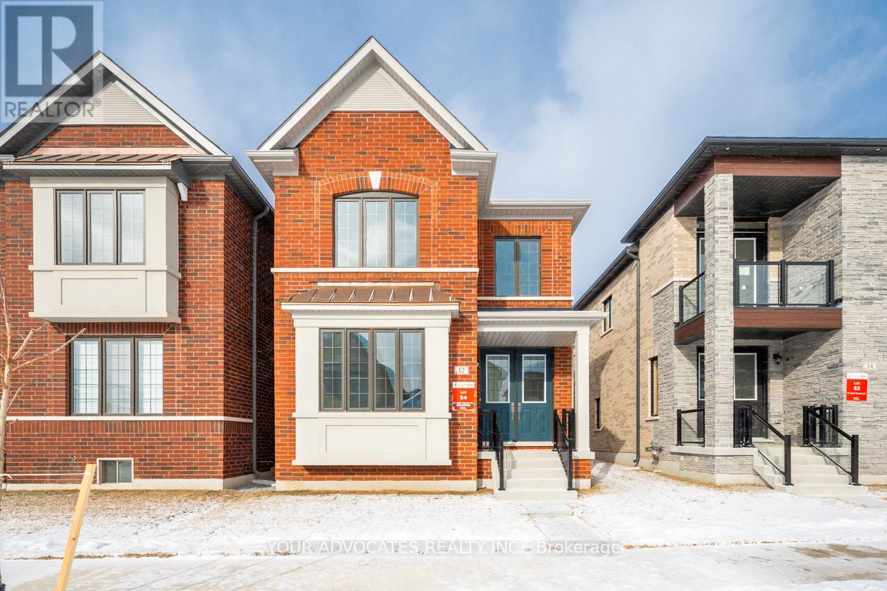- Home
- Services
- Homes For Sale Property Listings
- Neighbourhood
- Reviews
- Downloads
- Blog
- Contact
- Trusted Partners
163 Bruce Street
Brantford, Ontario
9.04% CAPRATE Estimated! Legal 3-Unit Triplex Vacant Multi-Residential Property. The Best You Have Ever Seen. Easy $8,500+/month Rental Income. Minimal Expenses Under $1,000/m. Huge 3,123 Sqft Living Space. 3 Gas Meters. 3 Hydro Meters. 3 Water Meters. Triple Wide Driveway 3 Parking Spots . 3 Laundry Rooms, 3 Tankless Hot Water Heaters. 3 Kitchens. Never Lived in After Reno's. Start Fresh. Over $400k+ Spent in 2023 & 2024. City Completed Occupancy Permit. 3 ESA Certificates Completed. Total 8 Bedrooms & 5 Full Bathrooms. Unit 1 (2 Bed 2 Bath), Unit 2 (2 Bed 1 Bath), Unit 3 (4 Bed 2 Bath). 5 Year Warranty on All Kitchen & Appliances. 5 Year Warranty on All 3 Laundry Sets. Fully Fenced. Carpet Free. No Inside Common Areas. Basement Set Up to Rent as Room Rental. 3 Bathtubs & 2 Double Glass Stand-Up Showers. Steel Roof. Almost Everything You See, Touch, Feel is New (Flooring, Painting, Tiling, Kitchen Cabinets & Counters, Bathrooms, Drywall, Exhaust Fans, Baseboards & Trims, Light Fixtures, Potlights, Most Doors, Most Handles). New Major Works (Electrical, Plumbing, Water Lines, Plumbing, Structural Supporting, Insulation Top to Bottom). New 1 Water Service Line to the Property. New Outdoor Concrete. New Basement Entrance. New Custom Built Shed. Newly Landscaped Backyard With Huge Interlocking Patio Stone Area. New Almost Everything. Rent with Confidence to the Tenants of Your Choice and Make Positive Cashflow. Live in One Unit, Househack, Rent The Other Two Units And Live For Free. Walking Distance to Bus Stop. Worry Free, Headache Free, New & Inspected & Warranties Will Relieve You From Tons of Stress & Create a More Enjoyable Seemless & Hands-Off Passive Cashflow Positive Experience. Don't Miss Out on Adding This High Quality, Presentable, & Affordable Building to Your Portfolio, or as a Start to Your Portfolio, to Help You Set Your Self Up For Success. (id:58671)
8 Bedroom
5 Bathroom
3121 sqft
Right At Home Realty Brokerage
163 Bruce Street
Brantford, Ontario
9.04% CAPRATE Estimated! Legal 3-Unit Triplex Vacant Multi-Residential Property. The Best You Have Ever Seen. Easy $8,500+/month Rental Income. Minimal Expenses Under $1,000/m. Huge 3,123 Sqft Living Space. 3 Gas Meters. 3 Hydro Meters. 3 Water Meters. Triple Wide Driveway 3 Parking Spots . 3 Laundry Rooms, 3 Tankless Hot Water Heaters. 3 Kitchens. Never Lived in After Reno's. Start Fresh. Over $400k+ Spent in 2023 & 2024. City Completed Occupancy Permit. 3 ESA Certificates Completed. Total 8 Bedrooms & 5 Full Bathrooms. Unit 1 (2 Bed 2 Bath), Unit 2 (2 Bed 1 Bath), Unit 3 (4 Bed 2 Bath). 5 Year Warranty on All Kitchen & Appliances. 5 Year Warranty on All 3 Laundry Sets. Fully Fenced. Carpet Free. No Inside Common Areas. Basement Set Up to Rent as Room Rental. 3 Bathtubs & 2 Double Glass Stand-Up Showers. Steel Roof. Almost Everything You See, Touch, Feel is New (Flooring, Painting, Tiling, Kitchen Cabinets & Counters, Bathrooms, Drywall, Exhaust Fans, Baseboards & Trims, Light Fixtures, Potlights, Most Doors, Most Handles). New Major Works (Electrical, Plumbing, Water Lines, Plumbing, Structural Supporting, Insulation Top to Bottom). New 1 Water Service Line to the Property. New Outdoor Concrete. New Basement Entrance. New Custom Built Shed. Newly Landscaped Backyard With Huge Interlocking Patio Stone Area. New Almost Everything. Rent with Confidence to the Tenants of Your Choice and Make Positive Cashflow. Live in One Unit, Househack, Rent The Other Two Units And Live For Free. Walking Distance to Bus Stop. Worry Free, Headache Free, New & Inspected & Warranties Will Relieve You From Tons of Stress & Create a More Enjoyable Seemless & Hands-Off Passive Cashflow Positive Experience. Don't Miss Out on Adding This High Quality, Presentable, & Affordable Building to Your Portfolio, or as a Start to Your Portfolio, to Help You Set Your Self Up For Success. (id:58671)
8 Bedroom
5 Bathroom
3121 sqft
Right At Home Realty Brokerage
128 Fanshawe Drive
Brampton, Ontario
Welcome to 128 Fanshawe Dr -3+2 Bedroom Home In The Sought-After Heart Lake West Area Sounds Like A Dream! With Its Upgraded Features And Thoughtful Design, It's Ready For You To Move In And Start Enjoying Right Away. The Pot Lights And Engineered Hardwood Flooring On The Main Floor Add A Touch Of Elegance, While The Separate Dining Room And Spacious Kitchen Make Entertaining A Breeze. Plus, With A Walkout To A Large Deck And A Nicely Landscaped Private Fenced Backyard, Outdoor Gatherings Will Be A Joy.The Convenience Continues With A Separate Entrance To The Main Floor Laundry Room, Complete With A Sink For Added Functionality. The Finished Basement, Also With A Separate Entrance, Offers Two Additional Bedrooms, A 3-Piece Bathroom, And A Kitchen, Providing Plenty Of Space For Guests Or Potential Rental Income. Close Highway 410 And All Amenities, Including School, Park, Shops, Restaurants, And More, You'll Have Everything You Need Right At Your Fingertips. Sounds Like An Incredible Place To Call Home!. (id:58671)
5 Bedroom
3 Bathroom
2151 sqft
Royal LePage Flower City Realty
969 Green Street
Innisfil, Ontario
LUXURY!! One of a kind house which is backing onto conservation area! Premium lot (50*132), With a Walkout Basement! Office on Main Level! 9Ft Ceilings, Open concept, Kitchen with Central Island Walk-out to a deck! Hardwood Main Level and Stairs, Iron Pickets, Granite Countertop, Balcony, S.S Appliances! Master bedroom features 5pc Ensuite with glass shower, 2 walk-in closets. Close to beach, HWY 400, Marina's, Parks! (id:58671)
5 Bedroom
5 Bathroom
RE/MAX Realty Services Inc.
100 Watershore Drive Unit# Lot 2
Stoney Creek, Ontario
Welcome to The Residences at Watershore, a stunning new lakeside community in Stoney Creek, just steps from Lake Ontario. With over $80,000 in upgrades included, these homes feature 9' ceilings and large windows, creating bright, open-concept spaces perfect for relaxing, entertaining, and enjoying scenic views. The Elm model offers 2,690 sq ft of thoughtfully designed living space. This 4-bedroom, 3-bath home includes a spacious main floor with an open concept living to include the living room, dining area,a large kitchen with pantry, plus a powder room and den! The second floor holds the primary bedroom with 2 walk-in closets and luxury ensuite, 2 more large bedrooms, 5-piece bathroom and laundry room. Close to highways, shopping, and amenities, this waterside oasis is ideal for your dream lifestyle. Closings are scheduled one year from purchase. This is a pre-construction site. MODEL HOME NOW AVAILABLE! Note: Photos are artist renderings and may not reflect the exact layout. (id:58671)
4 Bedroom
3 Bathroom
2690 sqft
Royal LePage State Realty
2023 Dufferin Street
Toronto, Ontario
Prime Location Close To TTC, Parks, Good Schools, Corso Italy and future LRT Line at Eglington! Recently Fully renovated featuring Two Modern kitchens and Two Pairs of Washers & Dryers and fresh paint throughout. Enjoy a cozy walk-out patio backyard with private parking at the rear with up to 3 car parking and Shed For Extra Storage. Laminate & Vinyl flooring throughout. The entire house can easily be converted into two self-contained units with separate entrances, offering potential for rental income or co-habiting with siblings/friends. LA/Seller do not warrant retrofit status. **** EXTRAS **** Electric Light Fixtures, 2 Fridges, 2 Stoves, 2 Dishwashers, 2 Washers And 2 Dryers. Possible Work/Home/Office Space. Potential Commercial. (id:58671)
5 Bedroom
2 Bathroom
Right At Home Realty
61 Grand Oak Drive
Richmond Hill, Ontario
A Magnifcent Family Home In Prestigious Oak Ridges Community. Fully Landscaped Front and Back. Fenced Private Backyard Great For Entertaining. House Feature 4Br and 4Baths, Hardwood Floor Throughout, Freshly Painted, Crown Moulding, Granite Counter Top In Kitchen W/Glass Back Splash. Finished Large Basement With Lot Of Storage Space. Best Value In The Neighborhood. Close to Park School and All Amenities, Easy Access To Hospital, Go Train and Highway **** EXTRAS **** Brand New Furnace, Existing Fridge, Stove, Rang hood, Dishwasher, Washer & Dryer, All Existing Window Coverings and Elfs (id:58671)
4 Bedroom
4 Bathroom
Royal LePage Peaceland Realty
8503 Greenfield Crescent
Niagara Falls, Ontario
Welcome to your next great find in Niagara Falls – a home that seamlessly blends style, function, and versatility. Featuring three generous bedrooms plus a den and two stylishly renovated bathrooms above grade, this home radiates modern charm. The kitchen is a showstopper: vast, open, and filled with natural light, it’s a dream space for cooking, entertaining, and everyday family moments. Downstairs, the fully finished walkout basement transforms into a world of possibilities, with two additional bedrooms, a sleek kitchenette, and a private bathroom. This lower-level suite is perfect for multi-generational living, accommodating guests, or even creating an income-generating rental space. Located minutes from iconic Niagara Falls and all local amenities, this property is more than just a home – it’s a lifestyle opportunity. (id:58671)
6 Bedroom
3 Bathroom
3114 sqft
Exit Realty Strategies
113 Morton Street
Thorold, Ontario
Welcome to a beautiful 3 bedroom bungalow at 113 Morton Street in the heart of the Niagara Region, the City of Thorold! Perfect for investors, with Thorold being the 4th fastest growing city in Ontario and the 8th fastest in Canada! Also perfect for first-time home buyers looking to get into the market at a affordable price. The main floor features a open-concept living room/dining room which flows right into a spacious kitchen. The basement is unfinished, just waiting for your creative touches or simply a great area for storage! ** This is a linked property.** (id:58671)
3 Bedroom
1 Bathroom
Royal LePage NRC Realty
132 Mandrake Street
Ajax, Ontario
Ideal for a growing or multi-generational family, this home features 4 bedrooms plus 2 additional bedrooms in the basement, along with 2 cooking areas. The kitchen offers a walkout directly to a spacious pie-shaped lot, perfect for family gatherings. Enjoy a large living and dining area, and ample parking with space for 4 cars. Situated in the heart of Ajax, this solid home is conveniently located near shopping, cafes, restaurants, banks, schools, a library, fitness center, and parks. **** EXTRAS **** Garage door opener, stove, 2 fridges, washer and dry, dishwasher. (id:58671)
6 Bedroom
4 Bathroom
RE/MAX Ultimate Realty Inc.
8845 Lundys Lane Unit# 253
Niagara Falls, Ontario
Charming 2-bedroom home, built in 2020, offers year-round living in a beautiful, serene setting that balances nature with convenience. Situated on a leased land, this home offers a cozy, maintenance-free lifestyle in a peaceful & mature community, making it an ideal choice for downsizes, empty nesters, or anyone seeking a quiet retreat with easy access to Niagara Falls amenities. Featuring a bright and open layout, the living area connects seamlessly to the kitchen, equipped with stainless steel appliances and a counter with seating for four. Sliding doors from the living area lead you out to the picturesque outdoors, where you can enjoy the surrounding forest-like scenery. The primary bedroom is generously sized with built-in cabinets and a closet, providing ample storage. The second bedroom offers versatile sleeping arrangements, with a bunk bed an additional table that could also serve as a bed, allowing the room to comfortably sleep up to four people. The home also includes a well-appointed 4-piece bathroom with a bathtub. Outside, the pet-friendly community offers a variety of amenities, including a pool, park, and recreational area, ideal for relaxing and socializing with friends and family. Plus, you're just moments away from a range of dining, shopping, and entertainment options along the active Lundy's Lane. This home is in like-new condition and comes fully furnished so you just have to move in and enjoy all it has to offer. Come have a Look! 45+ community. $700 land lease fee includes water, sewage, snow removal, grass cutting and maintenance of common areas (id:58671)
2 Bedroom
1 Bathroom
492 sqft
Michael St. Jean Realty Inc.
2373 King Street E Unit# 53
Hamilton, Ontario
Beautifully updated 1 bedroom, top floor apartment in quiet Red Hill Valley Condos. Renovated throughout, this unit boasts a modern kitchen with all stainless steel appliances, butcher block counters, tumbled travertine backsplash and live edge walnut upper counter. Large and open main living area with patio doors to 28' balcony with smoked glass rails and stunning views to the of the escarpment and to the west. The bedroom layout has been redesigned to maximize space and offer a separate office nook, as well as lots of storage with a deep closet, and wall of built-in cabinetry. The bathroom has a large walk-in shower with herringbone subway tiles, rainfall shower panel and skirted toilet (easy to clean!). Additional updates include LED lighting throughout, stylish and durable laminate and vinyl tile flooring, electrical, plumbing and custom baseboard covers. Rare features: This unit boasts TWO ductless A/C units for optimal comfort, and TWO exclusive parking spots—one of which is a carport conveniently located right next to the entry door. Condo fees include heat, parking and water. One pet (any size) is permitted. Well-maintained and well-managed building. Located next to public transit, St. Joseph's Healthcare Hamilton King Campus, the Redhill Bowl Park, Redhill Valley Trail, and Redhill Valley Parkway with access to the QEW and Linc. Just a few mins from shopping, banks, groceries, restaurants and more. (id:58671)
1 Bedroom
1 Bathroom
553 sqft
Realty Network
919 - 270 Dufferin Street E
Toronto, Ontario
Welcome to XO Condos! Truly modern livig at it's best in this 1 bedroom 1 bathroom suite, Just steps from Liberty Village. A short hop to King West, Parkdale, Queen West, and the waterfront. Close to all amenities such as dining, shopping and transit is at your doorstep. Spacious and functional floor plans with unobstructured North views. Large windos allpwing for plenty of natural light and a walkout to balcony. State of the art building amenities include a spin room, party room 24 hour concierge, large gym/workout area and a BBQ terrace on the 2nd floor. (id:58671)
1 Bedroom
1 Bathroom
Keller Williams Real Estate Associates
206 Carrick Avenue
Georgina, Ontario
Spacious ""Queensville"" Model Nestled on Over 50 Ft Frontage & 148 Ft Deep Lot. This 2-storey home offers a cozy family room with a gas fireplace, a sun-filled living room open to the dining area, and a family-sized kitchen with granite countertops and a backsplash. The breakfast area features a walk-out to a large deck in the huge fenced backyard. The main level includes a laundry room with access to a 2-car garage. 35.17 Ft x 31.20 Ft basement area awaits new owner's touches. The huge primary bedroom boasts a 4-piece bathroom and a large walk-in closet. The spacious 2nd, 3rd, and 4th bedrooms each have their own closet. Located in a family-friendly neighborhood. Just steps from a school, playground with splash pad, and minutes to shopping, Doctors' offices, and HWY 404. **** EXTRAS **** According to Chinese Feng Shui, this house brings great benefits to the people living here, promoting good health, career success, harmonious relationships, and even the academic success of children. (id:58671)
4 Bedroom
3 Bathroom
Royal LePage Your Community Realty
5 West Harris Road
Brantford, Ontario
Luxury living in the quiet rural setting on the outskirts of Brantford. Nestled on nearly 3 acres of treed land backing onto Fairchild creek awaits a soon to be constructed 5000 sq ft of absolute luxury. Now this is your chance to pick your finishes! The builder will work with you to customize to your dream home. Projected date of completion is Summer 2025. (id:58671)
4 Bedroom
5 Bathroom
5000 sqft
Royal LePage Burloak Real Estate Services
26 Columbia Street W
Waterloo, Ontario
This property is a student residence and is (at the time of listing) fully leased. Sold as Income/ investment opportunity. There are 20 bedrooms at 26 Columbia St. W. . There are 4 units in total, each with 5 bedrooms, a kitchen and 2 washrooms/baths. See attachments for presentation and floor plans. **** EXTRAS **** Bedrooms furnished with a bed, bedside table and a desk (with exceptions) (id:58671)
9 Bedroom
8 Bathroom
Right At Home Realty
2627 Comet Court
Mississauga, Ontario
Spectacular 4 Bedroom Home at 2992 Sq Ft (as per floor plan) + Fin Basement in A Quiet Child Safe Court End, Prestigious Sheridan Community Nestled in The Multi Millions of Homes! All Brick Detached Well-Built and Solid Home, Sunny East & West Exposure, Very Spacious Layout. Grand 17' Ceiling Height Foyer, Formal Living & Dining Rooms, Main Floor Office, Huge Kitchen W/Quartz Counter Tops, Spacious Breakfast Area Walk Out to East Facing Garden with No House Backing On. Huge Primary Bedroom Features Walk-In Closet and Large 5pc Ensuite, Other Bedrooms Are in Good Sizes. 2nd Bedroom has Potential for Adding a Full Bathroom. Basement Has Web Bar, Full Bath, Rec Rooms. Solid Wood Floor Thru-Out 1st & 2nd Levels. Designed East Facing Back Yard with Covered Deck & Railing, Gazebo, Stone Pathway, Flower Beds, Water Fountains, Too Shed. Tons Of POTENTIAL To Create Your Dream Home In Your Own Style! 4 Car Parking Driveway with No Walkway, Concrete Driveway & Porch. Excellent Located in A Mature & Convenient Area. Steps To Park &Trail, Short Walk to Newly Renovated Sheridan Place Shopping Mall, South Common Mall, Library& Community Centre. Minutes To Large Shopping Plazas Like Costco, Home Depot, Canadian Tire. Close To University of Toronto Miss Campus, Walking Distance to Renowned Erindale High School and Other Grades Schools, Hospital, One Bus to Subway, Clarkson Go Station, U Of T Miss. Mins To Hwys 403 & QEW, and Much More! Enjoy Living in the Prestigious Area and The One of SAFTIEST Neighborhoods in The City! **** EXTRAS **** All Brick Detached Well-Built and Solid Home, Tons of POTENTIAL To Create Your Dream Home in YourOwn Style! Replaced Windows. (id:58671)
4 Bedroom
4 Bathroom
Royal LePage Real Estate Services Ltd.
12 Jack Carson Drive S
Markham, Ontario
Brand New Preconstruction home for sale in the New South Cornell Community in Markham. 4 Bedroom Detached Homes with gorgeous high end interior finishes. Minutes away from the Cornell Community Centre & Library, Markham Stouffville Hospital, both elementary schools and secondary schools and right off the Highway 407! **** EXTRAS **** 9 feet ceilings on all floors. Engineered Hardwood and Smooth Ceilings throughout. Quartz countertops in the kitchen. 10 Led potlights. (id:58671)
4 Bedroom
3 Bathroom
Your Advocates Realty Inc.
58 St Damian Avenue
Vaughan, Ontario
Stunning 3-Bed, 4-Bath Detached Home in Highly Sought-After Vellore VillageThis bright and sun-filled home offers a perfect layout, featuring 3 spacious bedrooms and 4 bathrooms. The modern kitchen boasts granite countertops and an eat-in area with a walk-out to the backyard. Newly painted decks backyard and second floor (2024). Large windows throughout the main floor flood the space with natural light, complemented by soaring 9-ft ceilings and hardwood flooring.The second floor includes a generous master suite with an ensuite, as well as a second bedroom with access to a large sun deck. Conveniently located just steps from schools, amenities, and the new hospital, this home also features a new furnace (2023, owned), new A/C (2023, owned), and a tankless water heater (Rental).With access to the garage from the main floor, this home truly has it all. (id:58671)
4 Bedroom
4 Bathroom
RE/MAX Imperial Realty Inc.
89 Hammill Heights
East Gwillimbury, Ontario
Welcome To 89 Hammill Hts ~ beautiful Open Concept 3 Bedroom Freehold Townhouse (Feels Like A Semi, As One Side Is Only Connected By Garage) On A Quiet Street In An Excellent Family Friendly Community! This beautifully townhome in East Gwillimbury combines modern elegance with small-town charm. Updated from top to bottom, it features pot lights, gleaming hardwood floors, and stylish finishes throughout. Located in a quiet, safe, and welcoming community, its perfect for families or those looking to grow in a serene setting. Surrounded by scenic trails and natural beauty, its a haven for outdoor enthusiasts and pet lovers. Only 20 minutes from Lake Simcoe, its ideally situated for weekend getaways. With its friendly atmosphere and modern upgrades, this townhouse is ready to be your dream home. (id:58671)
3 Bedroom
2 Bathroom
Bay Street Group Inc.
620 Colborne Street Unit# 18
Brantford, Ontario
Don't miss out on this exquisite condominium unit in the highly sought-after Sienna Woods community, meticulously crafted by LIV Communities. 1543 square feet, this gem boasts 4 bedrooms, 2.5 bathrooms, and a generously sized great room on the main floor. All modern upgrades and finishes. 5 piece appliance package included.The ground floor features a convenient walkout to a backyard oasis, with an oversized lot. Revel in the 9-foot ceilings on the main level, complemented by numerous premium upgrades. Secure your place in this thriving neighborhood. Enjoy proximity to all essential amenities in this nature-friendly neighborhood. (id:58671)
1543 sqft
Realty Network
630 Spring Garden Road
Burlington, Ontario
Attention builders & investors. Rare opportunity to own a 140' x 140' lot in the highly sought-after West Aldershot community. This property has been conditionally severed into Lot A, a corner lot (80' x 140'), and inside Lot B (60' x 140'), with the vendor actively working to fulfill the severance conditions outlined in Schedule A. With its serene, family-friendly setting and proximity to Canada's largest botanical garden, the Royal Botanical Gardens (featuring 2,400 acres of trails and wildlife), this location offers a perfect blend of tranquility and convenience.Includes shared ownership of Brighton Beach, granting access to trails and the lake for kayaking or paddle boarding. Ideally located near shopping, schools, highways, Aldershot GO Station, and downtown Burlington, Hamilton, Waterdown, and Dundas. Purchase the full lot for $1,600,000 or inside Lot B for $799,900. Buyer to conduct their own due diligence. Don't miss this exceptional opportunity! Make Sure To Watch Drone Video Attached. (id:58671)
Royal LePage Signature Realty
45 Prudhoe Terrace
Barrie, Ontario
Brand New, Never Lived In Stunning 6-Bedroom, 4.5-Bathroom Family Home! This spacious home offers over 3000 sq. ft. of open-concept living space, featuring hardwood floors throughout and zebra blinds on all windows. The main floor includes a versatile office/bedroom with an ensuite and closet, along with a gourmet kitchen complete with stainless steel appliances, a large pantry, and a breakfast area that opens to the backyard. Enjoy added convenience with a main floor laundry and mudroom. Upstairs, you'll find 5 additional generously sized bedrooms and bathrooms, including a master suite with a walk-in closet and a luxurious 5-piece ensuite with a glass shower and soaker tub. This home is ideal for large or growing families. Located in a community-friendly development, this move-in-ready home is close to schools, parks, shopping, and more! **** EXTRAS **** Taxes Not Yet Assessed. All info and Measurements as per builders spec, To Be Verified By Buyer And/Or Buyer Agent. Thank You For Showing! (id:58671)
6 Bedroom
5 Bathroom
Forest Hill Real Estate Inc.
72 Ballantrae Road
Whitchurch-Stouffville, Ontario
Prestigious Home In The Exclusive Enclave Of Ballantrae On A Premium over 1 acre lot , Mature Trees And A Breathtaking Ravine Backdrop. The Perfect Blend Of Luxury And Tranquility. Walking Distance To Ballantrae Golf Club. This Extensively Renovated Grand Estate Boasts Over 6000 Sq. Ft. Of Luxurious Living Space With Cathedral Ceilings, Pot Lights, Huge Windows, And Abundant Natural Light. Featuring A State-Of-The-Art, Brand-New Kitchen With Designer Finishes And Built-In Appliances, Including A Fridge, Cooktop, Oven, And Professional Range Hood, All With Quartz Countertops. Beautiful Large Master Bedroom Ensuite With Walkout To The Ravine Lot. Long Driveway With A 3-Car Garage, Sprinkler System, Fully Finished Basement With Separate Entrance And Kitchen. A Must-See! New tiles on kitchen and corridor (2024) New painting ( 2024 )Brand new furnace 2025Brand new kitchen (2024)Brand new furnace (2024) **** EXTRAS **** Brand new build in fridge, Brand new cooktop, Brand new dishwasher, washer , dryer, CAC, all elfs ,Basement: Fridge, Stove, dish washer. (id:58671)
4 Bedroom
5 Bathroom
Century 21 Innovative Realty Inc.

