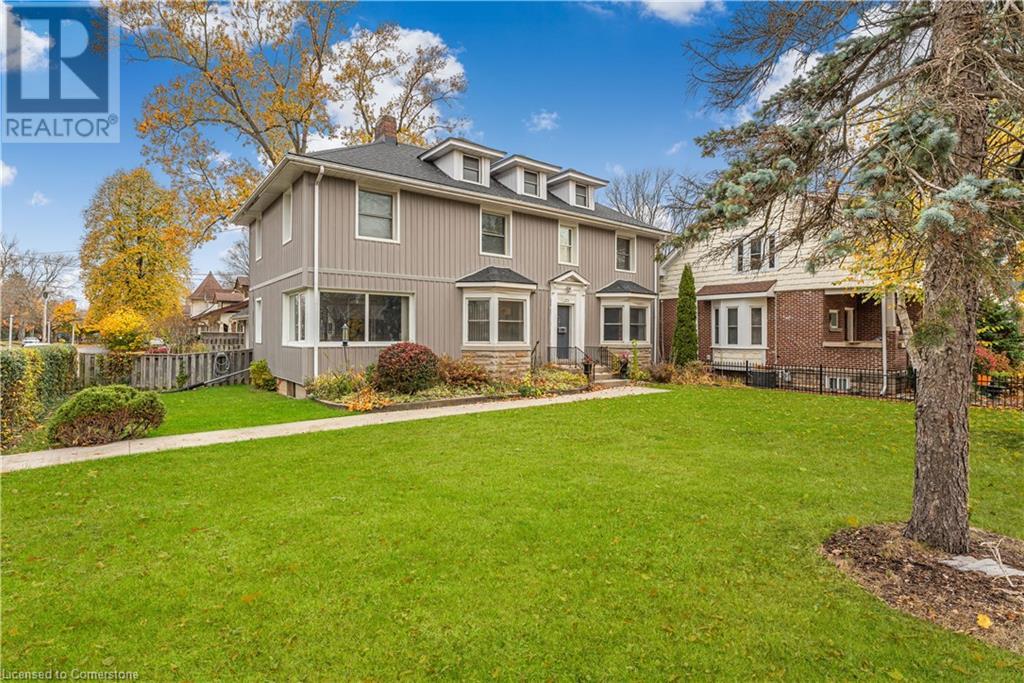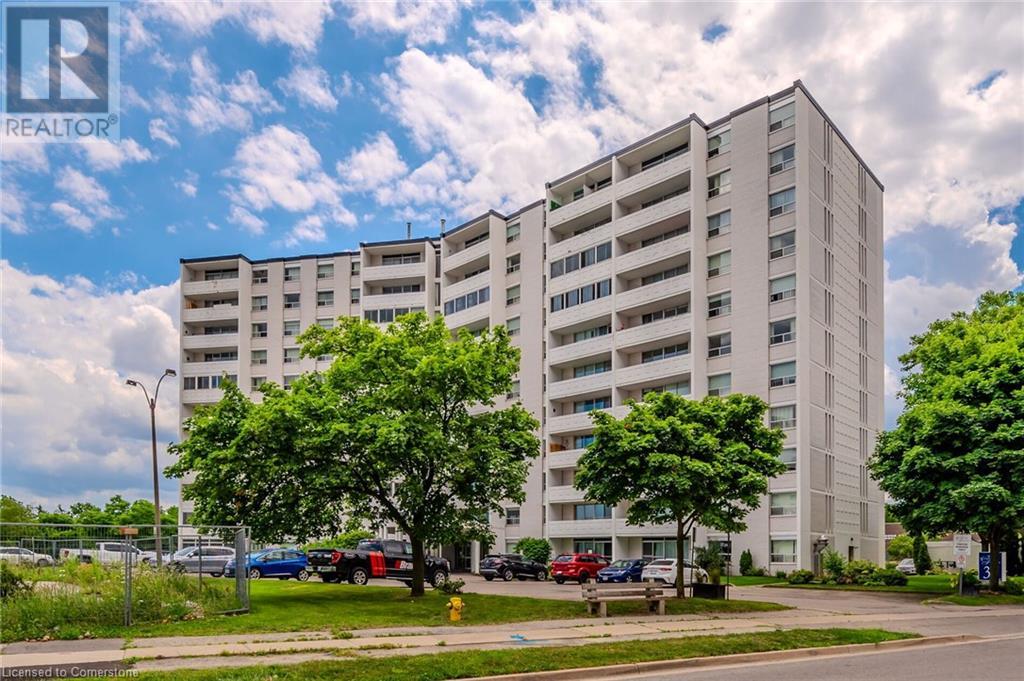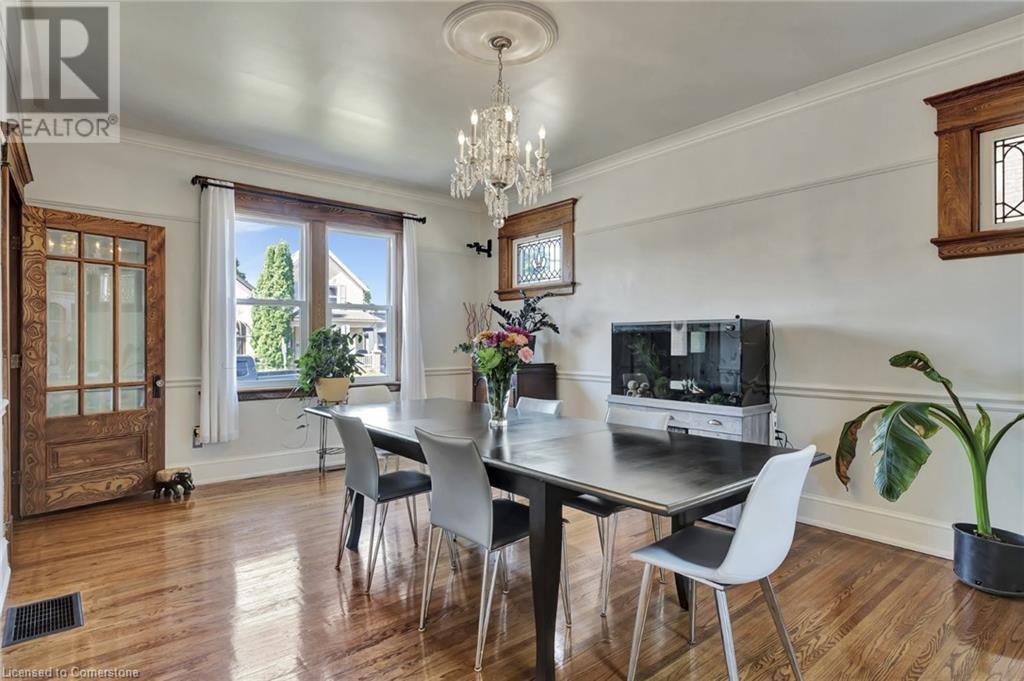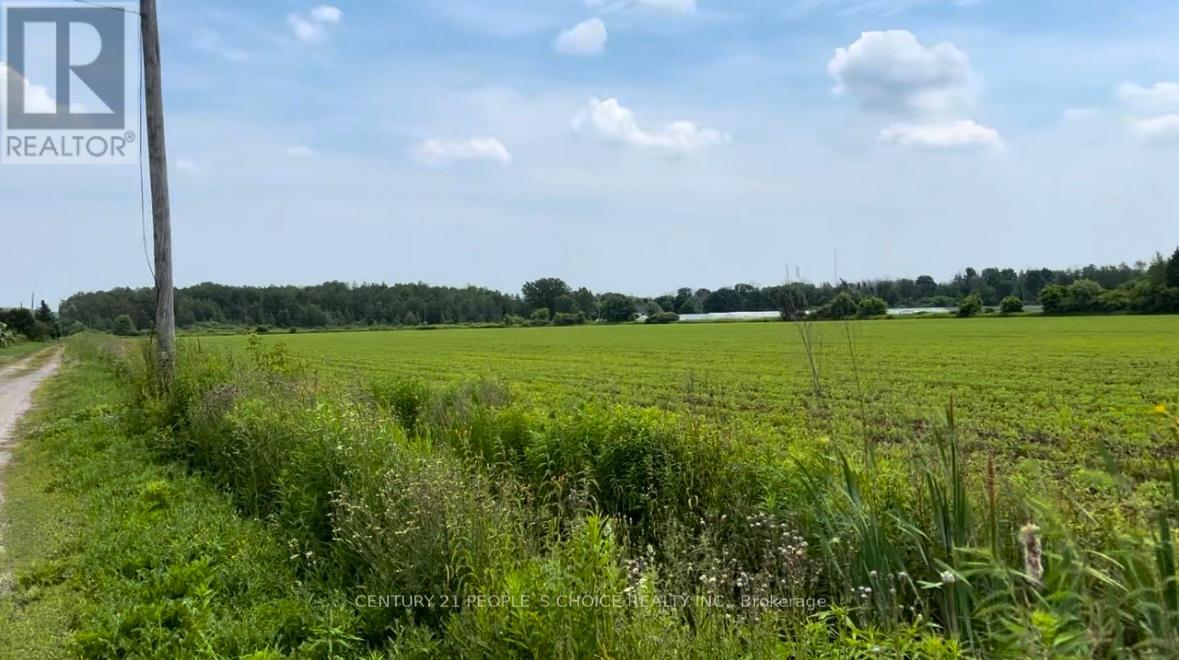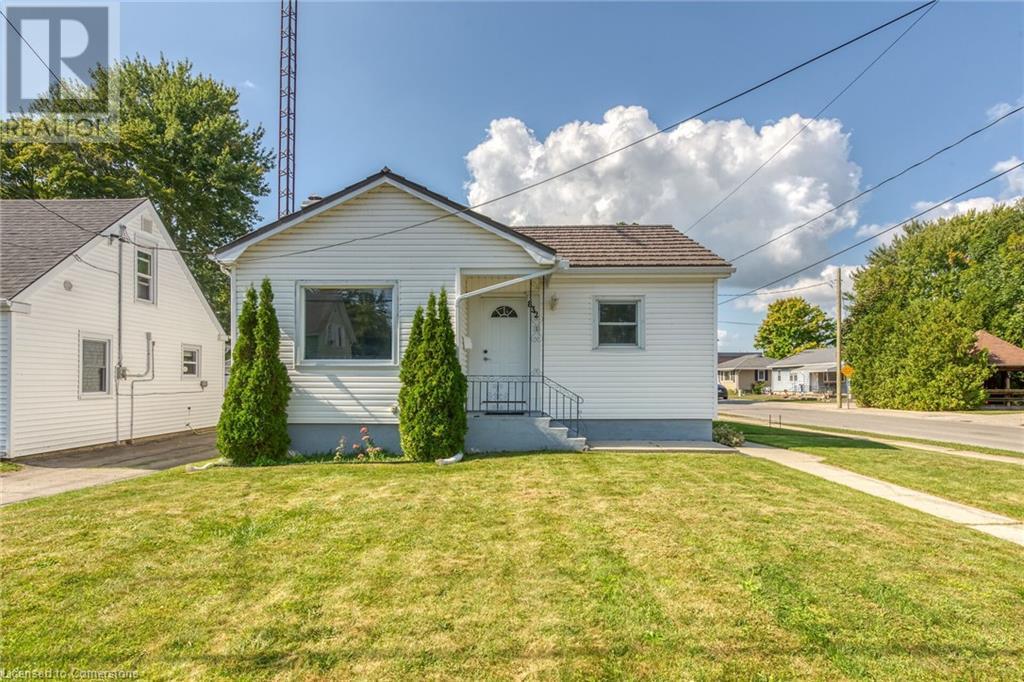- Home
- Services
- Homes For Sale Property Listings
- Neighbourhood
- Reviews
- Downloads
- Blog
- Contact
- Trusted Partners
371 Niagara Street
Welland, Ontario
Welcome to this massive 3,657 square foot home in a pristine Welland location! Currently used as a group home with RL2 zoning , this home offers the ability for continued use or use as a single family residential home. Located just 5 minutes from Niagara College Welland Campus and Seaway Mall, as well as countless amenities within walking distance. The home is situated on a large corner lot with 62.40’ frontage and 120’ depth. The main floor includes a kitchen that leads into a large dining area. At the front of the home there is a bedroom with a bay window, as well as a sprawling living room with a den and second bedroom. 3-piece bathroom on the main level including a walk-in shower. The second level provides 7 rooms that can be operated as bedrooms, offices or flex spaces to meet your needs. Two 4-piece bathrooms on the second level. Additionally there is a 16’ x 16’ rooftop patio overtop of the garage. Exterior wood stairs lead from the rear yard to the second level rooftop patio. The attic is partially finished and includes additional storage space and a 2-piece bathroom. In the basement is a laundry room, utility room and tons of storage room. Double wide driveway with two parking spots Double garage with direct entry to the home. Updates include shingles (2021), vinyl siding exterior with 1-½” insulation (2016), boiler (2020). Poured concrete foundation. (id:58671)
9 Bedroom
4 Bathroom
3657 sqft
RE/MAX Escarpment Realty Inc.
12199 Guelph Line
Campbellville, Ontario
Step into a world of opulence and sophistication with this extraordinary estate, a true architectural masterpiece offering over 9,000 square feet of exquisite living space. Located in Campbellville, this 10-bedroom, 8-bathroom residence redefines luxury living with impeccable design, craftsmanship, and attention to detail. Crown moldings throughout the house, accentuating the timeless elegance of the interiors. The expansive living spaces feature soaring high ceilings, five custom fireplaces, and an abundance of natural light streaming through oversized windows, designed for the ultimate entertainer, this estate boasts four state-of-the-art kitchens, including a primary chef’s kitchen with professional-grade appliances, custom cabinetry, and an oversized island. Whether hosting an intimate gathering or a grand soirée, this home offers unmatched versatility and style.The property includes a private guest house and a thoughtfully designed in-law suite, perfect for accommodating extended family or visitors in comfort and privacy. Outdoor living is equally impressive, with manicured grounds ideal for relaxation or entertainment. The 8-car garage provides ample space for a car enthusiast's collection, while the home's multiple balconies and patios create seamless indoor-outdoor flow along side the massive indoor pool. OFFERING VENDOR/SELLER TAKE BACK MORTGAGE!! UPPER LEVEL IS REFERRING TO THE GUEST HOUSE (2 BEDS, 1 BATH, 1 KITCHEN) (id:58671)
10 Bedroom
8 Bathroom
8299 sqft
RE/MAX Escarpment Realty Inc.
35 Towering Heights Boulevard Unit# 608
St. Catharines, Ontario
Welcome to this fantastic condo in Glenridge, where contemporary elegance meets convenience. This well maintained condo offers a perfect blend of amenities and spacious living spaces. This 2 bedroom 1 bathroom unit has a large balcony that spans the length of the living room and dining room, allowing tons of light directly into the large kitchen. Both the bedrooms are a great size, the primary measuring a large 14'. The bathroom includes a soaker tub that has been elegantly tiled in. Recently updated AC. In addition to this amazing suite, Centennial towers offers spectacular amenities including a beautiful indoor pool, gym, sauna, deck, gazebo and bbq area, bike storage and more. The building has recently updated hallways walls and flooring. Close to great amenities like The Penn Center, Brock University, Highway 406, and the fabulous Niagara Region. (id:58671)
2 Bedroom
1 Bathroom
998 sqft
416 Hansen Road N
Brampton, Ontario
Listed to sell, 2 Kitchen Stunning, Bright, and Spacious 5-Level Detached Home! This residence features a beautiful eat-in kitchen, an oak staircase with metal pickets, and brand-new flooring on the main, intermediate, and upper levels. 3 Bedroom +Den on main level, 1 Kitchen 1 Bedroom full washroom in Basement Level as in law site. Additional highlights include a main floor laundry room, convenient access to the garage from inside the home, and a separate entrance to the basement, which offers extra living space ideal for an in-law suite. **** EXTRAS **** Separate Entrance for Basement can be used as In law Suite. (id:58671)
5 Bedroom
3 Bathroom
Ipro Realty Ltd.
256 Annis Street
Oshawa, Ontario
Welcome to this beautifully renovated home. Conveniently located close to Highway 401. Close to all amenities. Features a bright living & dinning area. Freshly painted interior and newly finished basement. The basement includes a full washroom, an additional bedroom & a laundry area. Outside you'll find a long driveway to fit 4 cars, a detached garage perfect for a workshop or extra space for hobbies, and a covered deck perfect for entertaining rain or shine. Ideal for first-time buyers or investors. Offers Anytime. **** EXTRAS **** Situated On A Dead End Street, Only Minutes To The 401 (id:58671)
3 Bedroom
2 Bathroom
Homelife Superstars Real Estate Limited
167 William Street
Brantford, Ontario
Step into the perfect blend of historic elegance and modern convenience in this stunning century home. From the moment you enter, you’ll be captivated by the original leaded glass windows, the meticulously restored hardwood floors, and the beautifully carved wood staircase. The spacious, light-filled rooms and a chef’s kitchen offer the ideal setting for both daily living and entertaining. Recent updates ensure peace of mind, including a completely rewired electrical system, upgraded plumbing extending to the property line, and efficient mechanical systems such as a tankless water heater and an owned water softener. Notable recent upgrades include a brand-new high-efficiency furnace (2023), a new washer and dryer (2023), durable slate shingles (2019), and a waterproofed foundation (2023). Outside, enjoy the freshly built porch (2024), a charming side yard, and a detached garage with electricity. With four generously sized bedrooms, two staircases, and an expansive attic space providing an additional 550 square feet, this home is perfect for a growing family. Nestled on an extra-wide lot, you’ll also appreciate the proximity to the hospital, shopping, schools, and convenient 403 access. (id:58671)
4 Bedroom
2 Bathroom
2520 sqft
RE/MAX Escarpment Realty Inc.
3913 Alexandra Road
Fort Erie, Ontario
Situated on a charming street in sunny Crystal Beach, this fully renovated home is perfect for those seeking a peaceful and friendly neighborhood. The front deck provides a great spot to enjoy your morning coffee and connect with neighbors. Inside, the open concept Living/Dining/Kitchen area is ideal for entertaining, featuring a ship-lap wall for a beachy ambiance. With 2 spacious bedrooms and a full bathroom, this meticulously finished home offers comfort. Additionally, the almost finished attic presents an opportunity for expansion, allowing for extra bedrooms, office space, or a games room. The private backyard boasts mature trees, a deck, a concrete pad for entertaining, and a newly built shed that can be used as storage, a workshop, or guest accommodations. This versatile property appeals to various buyers, whether they seek a starter home, retirement retreat, rental property, or family cottage. Within a short walk, you can reach the sandy beach, charming shops, and restaurants. Embrace the relaxed lifestyle of Crystal Beach in this move-in ready home. (id:58671)
2 Bedroom
1 Bathroom
Royal LePage NRC Realty
363 Helen Street
Fort Erie, Ontario
Located in a quiet area of Crystal Beach - yet still within walking distance to the sandy beach, shops and restaurants is this adorable 2 bedroom, 1 full Bath bungalow that is professionally decorated to show off its charm. This classically laid out Crystal Beach home greets you with a sunny, cozy sunroom, an open concept living room/kitchen. In the last 6 years some really nice improvements have been made including fresh paint throughout the exterior/interior, opening up the wall to/from the kitchen/living room, granite countertops, open shelving, cabinets, laminate floors throughout the open living room/kitchen, bedroom carpets replaced in 2020 as well as the Roof. There is a separate laundry room with a pantry conveniently just off the kitchen. The backyard has a large deck, perfect for get togethers, with a bonus sitting area under a gazebo and offers parking for 3/4 cars. This home is a ""one size fits all"" kind of home - Suitable for a first time buyer, a young family, retirees and investors. (id:58671)
2 Bedroom
1 Bathroom
Royal LePage NRC Realty
318 - 30 Nelson Street
Toronto, Ontario
Functional Layout Studio Condo By Aspen Ridge. Located In University/Richmond. South Exposure With Natural Light. Open Concept 492 Sqf With Wood Floor Through Out. Featuring 9 Feet Ceiling & Floor To Ceiling Windows & Large Closet. Walking Distance To U Of T, OCAD TTC & Subway Station, Financial DistrictShops & Restaurants. Great Amenities: 24 Hrs Concierge.Exercise Room,Party Rm,Rooftop Patio. Movie Theatre.Visitor Parking. **** EXTRAS **** Miele Appliances (Fridge, Cooktop, Oven, Dishwasher), Microwave And Washer & Dryer Window Coverings. One Locker Included. (id:58671)
1 Bathroom
Homelife New World Realty Inc.
11 Waterford Crescent
Stoney Creek, Ontario
Welcome to 11 Waterford Crescent in the sought after Newport Yacht club Neighbourhood in Stoney Creek. Located across the street from Waterford park, with easy QEW & *new* GO train access & only minutes to Lake Ontario. The aggregate walkway & front patio welcomes you as you step inside this beautiful Freehold townhome which features 3 bedrooms and 2.5 bathrooms with over 2000 square feet of living space. The foyer opens into the large formal living & dining room with classic french doors. The gleaming hardwood flooring and picturesque windows with california shutters compliment the neutral and updated decor. The recently updated gourmet kitchen is perfect for entertaining with raised breakfast bar and under cabinet lighting, complete with all stainless steel appliances. A classic, brick, wood- burning fireplace adds character to the open floor plan and sliding doors lead out to large patio overlooking beautifully landscaped private garden with updated fencing. Upstairs offers a spacious primary bedroom that includes 2 walk-in closets, a charming balcony, and spa-like en-suite with double sinks, soaker tub and large tiled multi-head shower. The other two bedrooms are tastefully painted and offer lots of storage. The fully finished basement showcases an electric fireplace and piano bar, ideal for poker night. The laundy room has ample storage along with the double car garage and additional parking space *Parking for 3 cars*. This home is a must see! RSA (id:58671)
3 Bedroom
3 Bathroom
2003 sqft
Keller Williams Complete Realty
181 Southworth Street N
Welland, Ontario
Welcome to 181 Southworth Street North in Welland. This brand new build by Centennial Homes features a striking stone and brick exterior and offers 4 large bedrooms, 3.5 elegant bathrooms, and over 2,050 sq ft of modern living space. The open concept main floor is perfect for entertaining, while the 2-car garage adds convenience. Enjoy the added benefit of a separate entrance to a potential in-law suite. Perfectly designed for comfort and style. Don’t miss out on being the 1st owner of this great home. Schedule your viewing today! (id:58671)
4 Bedroom
3 Bathroom
Revel Realty Inc.
77 Chippawa Road
Port Colborne, Ontario
Welcome to this beautiful 4 Plex building in the heart of Port Colborne. Close access to Highway 140 and Highway 3. Fully renovated in 2021 including new roof. All apartments pay their own hydro, ductless heat/air units in each apartments with separate controls and each has separate electric hot water tanks. Large lot with detached garage, building is on 2 separate streets (front and back). Possibility to tear down garage and build additional 4 or 6 plex on property (buyer to do all their own due diligence). (id:58671)
6 Bedroom
2237 sqft
D.w. Howard Realty Ltd. Brokerage
Lot 1 Bayberry Lane
Niagara-On-The-Lake, Ontario
A beautiful street in an idyllic town awaiting your dream home! Spacious and clear building lot at the end of a quiet cul de sac. Two lots available, this one being the larger of the two and offering a wooded ravine along one side! Imagine sunsets on the patio with a glass of wine and morning coffee while enjoying wildlife. Walking distance to the Old Towne shops and restaurants. Important to note that actual street frontage of about 48 ft, quickly widening to about 77 at the beginning of building envelope - surveys available. Site specific zoning allowance for up to 33% lot coverage and a proposed dwelling of approximately 2660 sq ft (bungalow). Development charges to be the purchasers responsibility. Services will be brought to the lot line. Park fees already paid, start building your dream home for even less. Not tied to any builder contract. Price is for land only, house not included but used as a visualization. (id:58671)
Revel Realty Inc.
23 Criscione Drive
Vaughan, Ontario
Don't miss this absolute gem! A gorgeous 4-bedroom +1 Den detached house located in the prestigious Sonoma Heights community, situated on a quiet and highly sought-after street. Mins walk to school and plaza. The main level features beautiful hardwood and ceramic floors with an open-concept layout. The entire house is carpet-free. Enjoy the additional living and entertainment space in the finished basement, complete with ample storage and a full bathroom. **** EXTRAS **** Newer Refrigerator, Dishwasher, Dryer. Added insulation in 2023. (id:58671)
5 Bedroom
4 Bathroom
RE/MAX Imperial Realty Inc.
1773 Hall Avenue
Windsor, Ontario
Lovely 1.5 storey, detached home in desired South Walkerville, Windsor! Beautiful 3 Bed, 1 Bath home with interior cosmetic renovations. Single car garage and paved driveway allowing for 4 parking spaces. Unfinished basement with separate entrance at grade level. Save on electricity bills with fully paid for solar panels. Property not located in Ward 1 & 2. VACANT home and ready to MOVE IN. Secure this home for 2025! Lots of amenities close by including: Windsor Regional Hospital, Prince Edward Public School,Catholic Central High School, Honourable WC Kennedy High School, St Angela Catholic School,FreshCo, LCBO, Beer Store, Wendys, Tim Hortons, Subway, Penalty Box, Esso, Bank of Montreal, and H&R Block. **** EXTRAS **** Roof done in 2016. Interior Renovations done in 2021. Property on combined sewers. (id:58671)
3 Bedroom
1 Bathroom
Rare Real Estate
16 Drake Boulevard
Brampton, Ontario
**Legal 2 bdrm Basement**Your Search Ends Here. Truly built for the Investors & First Time Buyers with little kids and older parents. This Beautiful, Modern & Newly Renovated From Top To The Bottom, Immaculate, Spacious And Bright Bungalow waiting to make new memories with your magic touch. Spacious Functional Layout In A Quiet Friendly Neighborhood In The High Demand South gate Area. Huge Wall Size Window in the Living Room. Lots Of Parking Right In Front Of The House. All New Laminate Floors, Large Backyard For Entertaining Like A Ravine Lot. Must See! View The Tour. Just Steps To Shopping, Parks, School, Transit And Worship Places. Basement Has Separate Entrance. Clear view. *No house in the back. Private Fenced backyard with storage shed. *No house in the front. Facing an Open street. **** EXTRAS **** *No House in the Back *LegaL Basement -Sep Entrance, Long Driveway Can Easily Park 5 Cars. 2 Fridges, 2 Stoves, Dishwasher, Washers & Dryers, All Window Coverings, A/C Close To All Amenities, Public Transit, Storage Shed in The Backyard. (id:58671)
5 Bedroom
3 Bathroom
RE/MAX Realty Specialists Inc.
607 Marc Santi Boulevard
Vaughan, Ontario
A Must See 3 Bedrooms & 4 Washrooms Freehold Town Home In Highly Desirable Valley Of Thornhill. This Stunning Home Features 10-Foot Ceilings On The Main Level And 9-Foot Ceilings On Both The Upper And Lower Floors. The Kitchen Boasts Granite Countertops And Upgraded Cabinetry, Complemented By Upgraded Hardwood Flooring Throughout. Enjoy A Spacious 16'8"" x 20' Terrace, Along With An Additional Balcony Off The Master Bedroom. The Home Is Filled With Natural Light Through Its Large Windows. It Also Offers A Large Double-Car Garage And Driveway Parking For 4 Cars. Conveniently Located Near Highway 407 & 400, Vaughan Mills, GO Station, Parks, Schools, Shopping, Cafes, Plazas, Parks, Transit, Library And Much Much More. Don't Miss This Home !! (id:58671)
3 Bedroom
4 Bathroom
Joynet Realty Inc.
832 Pine Street
Haldimand, Ontario
Tastefully presented property where functionality & affordability meet - near schools, arena/library, downtown shops/eateries, shopping centers & Grand River parks. Incs attractive bungalow situated on 36.83 x 100.08 corner lot offering 741sf of well designed living area, 741sf fin. basement & 278sf det. garage w/newer insulated RU door, conc. floor & hydro. Ftrs both front & side door entry incs fully equipped kitchen sporting SS appliances & dinette, sizeable living room, 2 roomy bedrooms & modern 4pc bath. Lower level incs family room w/bar & accented w/wood wainscoting -continues to large 3rd bedroom, laundry room & utility/storage room. Extras -metal tile roof, low maintenance flooring, vinyl windows, 100 amp hydro, paved drive & more. Perfect opportunity for a 1st time Buyer to purchase a Quality Property w/long-term Appreciation! (id:58671)
3 Bedroom
1 Bathroom
RE/MAX Escarpment Realty Inc.
1942 Duluth Crescent
London, Ontario
CALLING LONDON INVESTORS: Welcome to 1942 Duluth Cres, a fully renovated investment gem (High CAP RATE) in the heart of London. This spacious bungalow features a 3+3 bedroom, 1+1 bathroom, 1+1 kitchen layout on a generous 50x136 ft lot. Completed in 2022, the modern renovation includes great finishes throughout, making this property as turnkey as they come. Generating $4,000/month in rental income, its an excellent opportunity for investors. The open-concept main floor offers a bright and inviting living space, with a contemporary eat-in kitchen that showcases upgraded cabinetry and sleek, modern appliances. Each of the three bedrooms on this level provides ample room for relaxation, and the seamless flow between the kitchen, dining, and living areas creates an ideal setting for entertaining or family gatherings. A separate side entrance leads to a fully finished in-law suite featuring 3 Bedrooms, 1 Bathroom, laundry, and kitchen. Outside, the expansive backyard offers endless possibilities for outdoor enjoyment, with plenty of space for relaxing or social gatherings. Nestled in a vibrant community, 1942 Duluth Cres provides easy access to Forest View Park, the Thames River pathway, and is only minutes from major amenities including dining, shopping, and groceries. The location is ideal, with convenient access to the 401 and proximity to the airport, making citywide travel a breeze. Don't miss this opportunity to own a beautifully modernized cash flowing investment property in one of London's most accessible and cash flowing rental neighbourhoods! (id:58671)
6 Bedroom
2 Bathroom
Rare Real Estate
15 Lavender Road
Thorold, Ontario
Schedule B + C + D must accompany all offers. Sold 'as is, where is' basis. Seller makes no representations and/or warranties (id:58671)
3 Bedroom
3 Bathroom
1500 sqft
Royal LePage State Realty
325 Lipchey Road
King, Ontario
This exceptional 25-acre parcel of vacant land offers a unique opportunity for investors, developers, and agricultural enthusiasts. Located in the highly sought-after Holland Marsh, renowned for its rich, fertile soil, this land is ideal for a variety of uses. With its prime location in one of Ontario's most productive farming regions, this land is a rare find for those looking to capitalize on the area's agricultural potential or envision a custom-built development. Take advantage of this rare offering in a highly desirable and growing community.12 Acres Zoned Ru2, 12 Acres Under The Lake Simcoe Regional Conservation Authority. Completely Cleared And Leveled Lot With Many Potential Uses. Please Do Not Walk The Property Without Booking An Appointment. (id:58671)
Century 21 People's Choice Realty Inc.
6c Wychwood Park
Toronto, Ontario
Rare Wychwood Park opportunity!! Mid-century modern bungalow 1953 on a 62' x 200' ravine lot. Nestled on one of the city's most sought after streets. Exclusive enclave only minutes to downtown. Truly, a one-of-a-kind park-like setting on the escarpment overlooking the city with views of the Lake. Create your dream home in the iconic and fabled Wychwood Park. Perfect for downsizers, this home has three bedrooms, two bathrooms, living room with wood-burning fireplace. Dining room has walk out to garden. Large two car garage and double private drive. A studio wood cabin in the backyard is a Writers and Yogis dream. Walk to the Farmers Market at the Art Barn, dog park, shops, restaurant and TTC. Three minutes to Fiesta Farms and 10 minutes to financial core. At forested oasis with private tennis court and walking trails in the heart of the city! **** EXTRAS **** If you are seeking the country in the City look no further. An Uber cool mid century modern bungalow in Wychwood Park built in the midst of tall oak trees. Access to the private tennis court and winter skating on the pond. (id:58671)
4 Bedroom
2 Bathroom
Chestnut Park Real Estate Limited
6 Harnish Crescent
Toronto, Ontario
This Transitional Classy Custom Residence Built In 2018, ** Presents Like A New Home **! Quiet & Convenient Location, Steps Away From Finch Subway Station & Ravine! Artful Interior Design with Lots of Innovative Millwork! Advanced Smart Home! Coveted Exterior Pre-Cast Facade & Beautiful Mix Of Pre-Cast & Bricks In Sides and Back. This Beauty Features: Chef Inspired Kitchen with Hi-End Wolf/Sub-Zero Appliances and Natural Stone Countertop, Custom Designer Panelled Walls, 4 Gas Fireplaces with Natural Stone Slab, Heated Floor In Basement & All Washrooms, Coffered Ceiling and Ropelights, Hardwood Flooring Thru-Out Main&2nd Flr. Soaring Ceiling Height:10' in Basement, 10' In Main,9' in 2nd Flr, 13.75' in Foyer&Library, Fully Mahogany Charming Library, Open Rising Staircase with Huge Skylight above, Marble Flr with Border & Chevron Design in Foyer and Main Hallway, Long Interlocked Driveway & No Sidewalk in Front, Functional Layout, Prof Finished W/O Basement including Large Rec Rm with Wetbar,Winecellar,Fireplace, Bedrm &4Pc Bath,R/I Laundry! Deck, Patio & Firepit in Fully Fenced Backyard! **** EXTRAS **** All Existing Light Fixtures and Chandeliers are included, only some electrical light fixtures have been replaced and are not the same as photos. (id:58671)
5 Bedroom
6 Bathroom
RE/MAX Realtron Bijan Barati Real Estate
832 Pine Street
Dunnville, Ontario
Welcome to 832 Pine Street, Dunnville - a tastefully presented property where functionality & affordability seamlessly meet! Enjoys close proximity to schools, arena/library, downtown shops/eateries, east-side shopping centers & Grand River parks. This attractive venue is positioned handsomely on 36.83 x 100.08 corner lot - incs “move-in” ready bungalow offering 741sf of well designed living area, 741sf finished basement & 278sf detached garage w/newer insulated RU door, concrete floor, hydro - even your own TV. Clean home introduces both front & side door entry incs fully equipped kitchen sporting SS appliances & adjacent dinette - segues to sizeable living room - then leads to 2 roomy bedrooms & modern 4pc bath. Stylish bar area highlights lower level family room accented w/stylish wood wainscoting - continues w/large 3rd bedroom, versatile laundry room & utility/storage room. Notable extras inc - hi-end metal tile roof covering, low maintenance flooring, vinyl clad windows, n/gas furnace, AC (not connected), 100 amp hydro, paved driveway & much more. The Perfect opportunity for the 1st time Buyer to purchase a quality home/property! (id:58671)
3 Bedroom
1 Bathroom
741 sqft
RE/MAX Escarpment Realty Inc.

