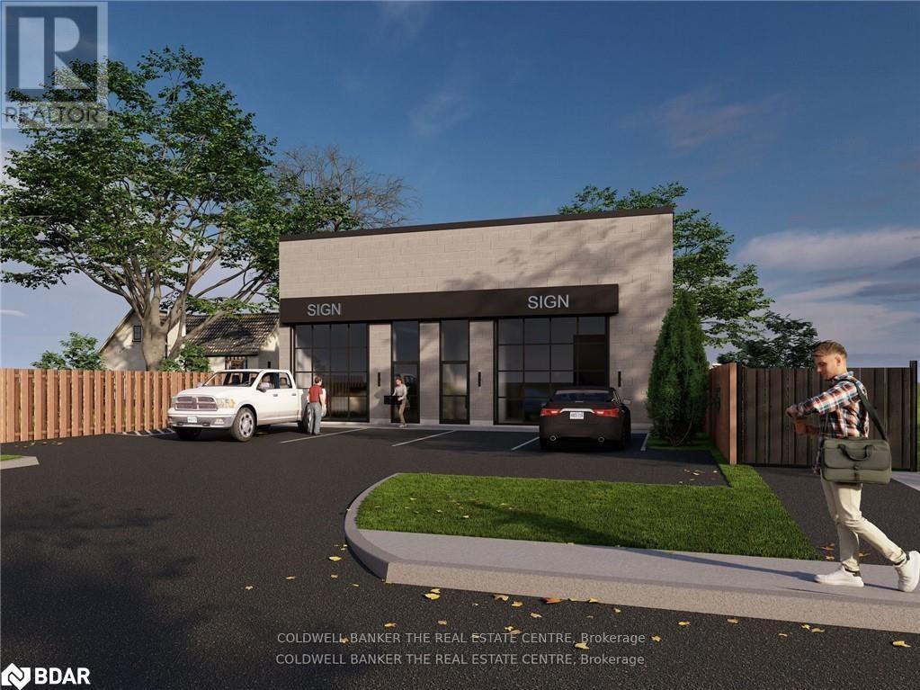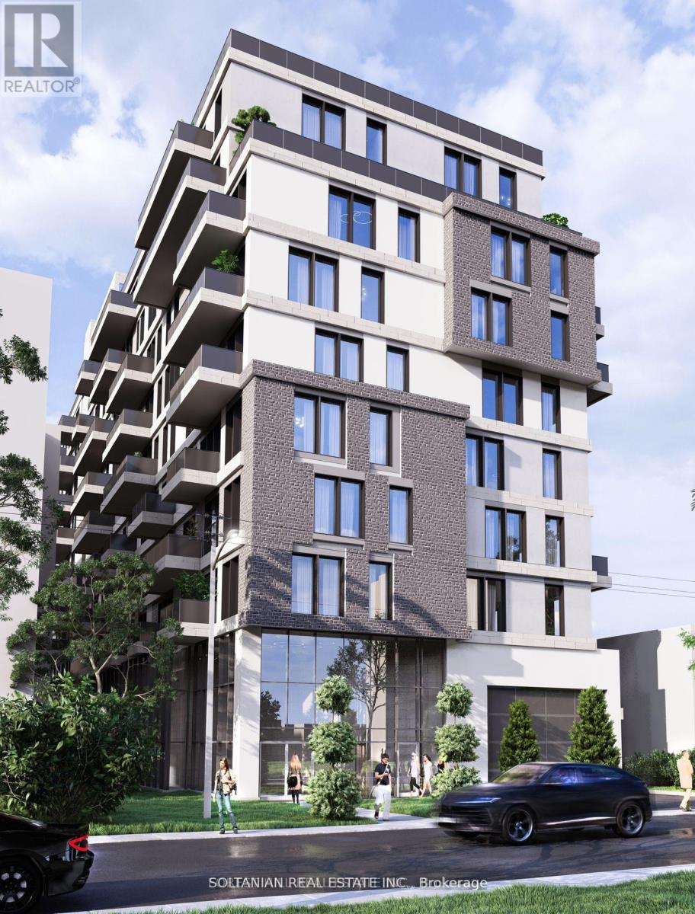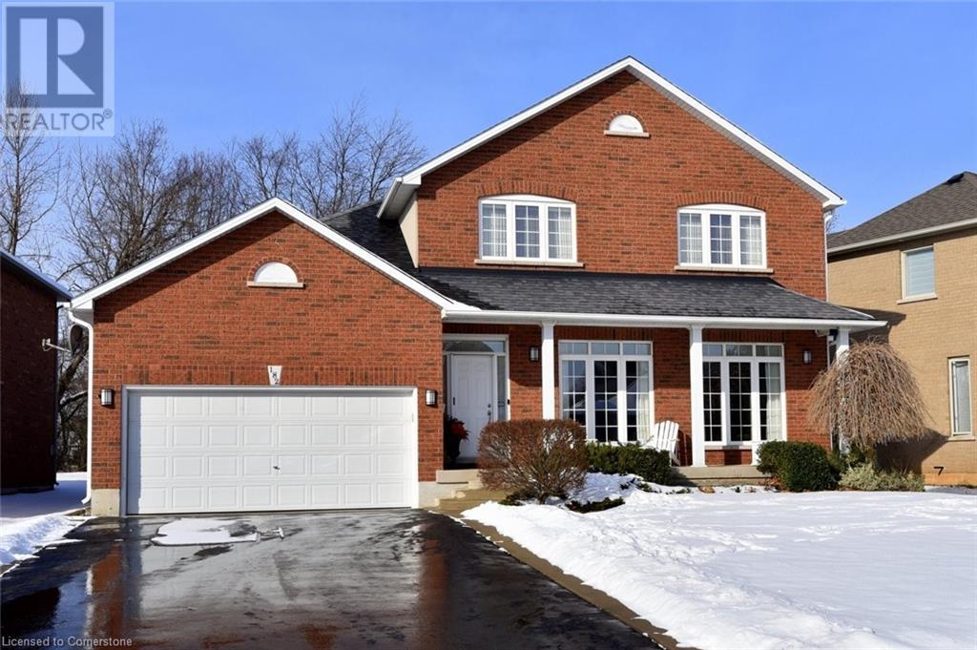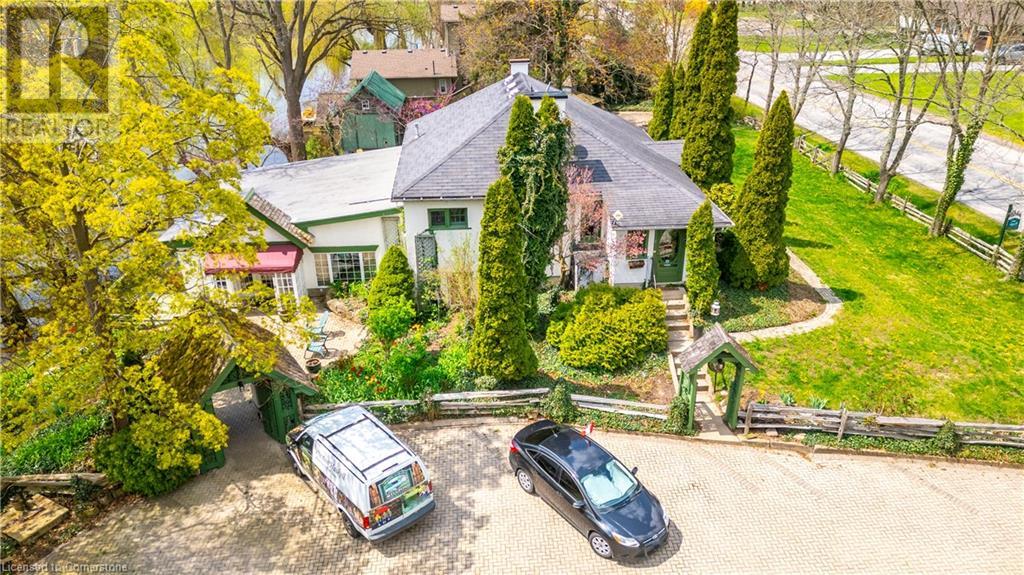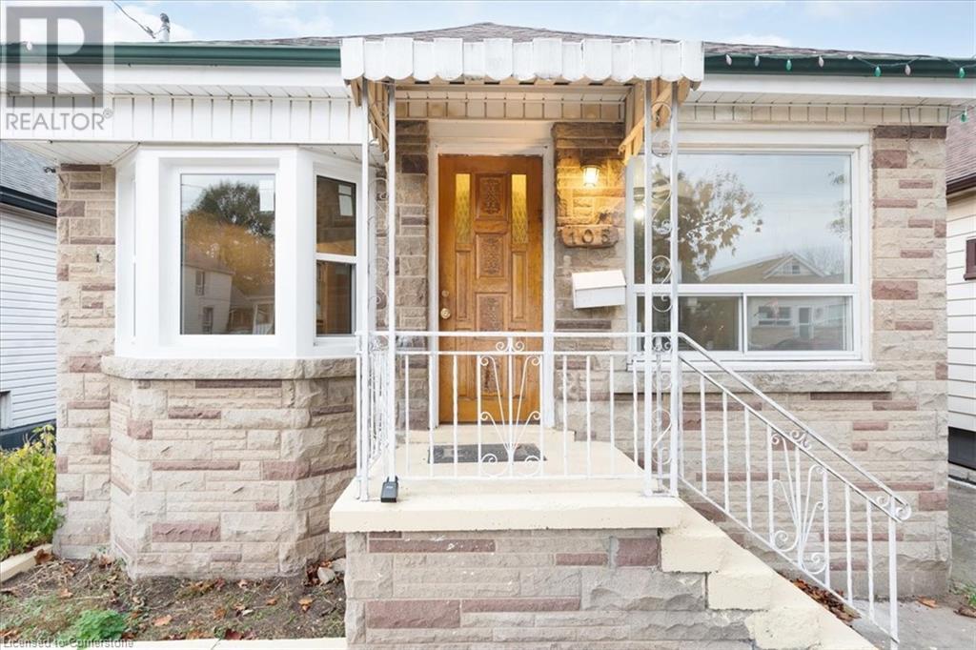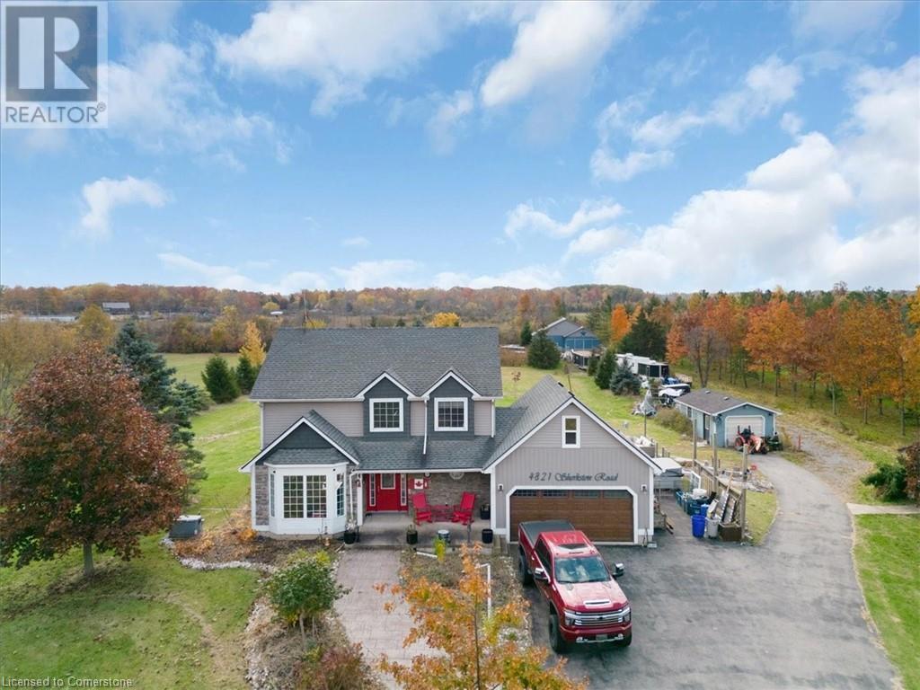- Home
- Services
- Homes For Sale Property Listings
- Neighbourhood
- Reviews
- Downloads
- Blog
- Contact
- Trusted Partners
2 Tulip Drive
Tillsonburg, Ontario
This well-maintained 3-bedroom corner unit townhome features a fully fenced yard and a finished basement, offering plenty of space inside and out. Freshly painted & move-in ready with an open concept layout on the main floor. The upstairs features a 4 piece bathroom and spacious bedrooms. Located in proximity to schools, parks, and amenities along Broadway St, this home is perfect for families or first-time buyers. (id:58671)
3 Bedroom
2 Bathroom
1288 sqft
RE/MAX Escarpment Realty Inc.
5 Sinatra Street
Brampton, Ontario
Absolutely stunning 4+1 Bdrm & 4 Bath home with separate entrance & tons of upgrades. Main & second levels boast smooth ceiling . Gleaming Hardwood floors throughout with matching oak Stairs. This home boasts functional open-concept layout includes separate Living/Dining & a family room with fireplace. Upgraded kitchen features plenty of storage, top of the line appliances, Granite counter, backsplash large Eat-in area. Bright & spacious primary bedroom boasts walk-in closet & spa-like ensuite with granite counter, double sink, freestanding soaker tub & separate shower. Second level also includes three other generously sized bedrooms & Den. Close to schools, public transit, Groceries, parks, Hwy 410 & much more **** EXTRAS **** S/S GAS STOVE, S/S FRIDGE, S/S DISHWASHER, WASHER & DRYER, WINDOW COVERINGS (id:58671)
5 Bedroom
4 Bathroom
RE/MAX Realty Services Inc.
517 Gate Street
Niagara-On-The-Lake, Ontario
Situated in the prestigious Old Town neighbourhood of Niagara-on-the-Lake, this rare 65 ft x 131 ft building lot on Gate Street offers an unparalleled opportunity. Approved for 40% lot coverage, its perfectly positioned in the heart of wine country, surrounded by newly built luxury homes. Just a short walk to Main Streets charming shops, boutiques, restaurants, and world-class theatres, this prime location effortlessly blends elegance and convenience. Whether you're envisioning your dream home or considering the existing plans, this lot is your gateway to an elevated lifestyle. Taxes to be determined don't miss this extraordinary chance! (id:58671)
Revel Realty Inc.
A & B - 389/391 Avondale Street
Hamilton, Ontario
2200 Square Foot Industrial Building. Permit Issued. (id:58671)
5500.3582 sqft
Coldwell Banker The Real Estate Centre
905 & 907 Glencairn Avenue
Toronto, Ontario
Welcome to 905 & 907 Glencairn Avenue, a prime investment and lifestyle opportunity in the heart of the dynamic Yorkdale-Glen Park neighbourhood. Situated on a combined 75' x 132' lot, this property offers many exciting possibilities. Build four townhomes or even a multi-family development such as a four to six-storey structure. Sever into 3 lots and build 3 detached custom homes. You can also choose to live in the updated 905 house while managing your 3-unit investment next door. Put in a garden suite for each lot. The possibilities are endless. With upgrades and pride of ownership in both homes, you can enjoy them as is until you're ready to develop. Very unique opportunity. Don't miss out. **** EXTRAS **** See attachment for extras. (id:58671)
10 Bedroom
6 Bathroom
Real Broker Ontario Ltd.
55 Comay Road
Toronto, Ontario
Welcome To 55 Comay Rd, A Stunning 4 Level Sidesplit Home That Seamlessly Blends Style, Craftsmanship, And Versatility In The Highly Sought-After Amesbury Community. From The Moment You Step Inside, You'll Be Captivated By The Grand Vaulted Ceilings, Exquisite Herringbone Flooring, And Sun Filled Eat-In Kitchen, Which Opens Onto A Walk-Out Balcony Overlooking A Private, Serene Backyard A Perfect Urban Retreat. Designed To Adapt To Various Lifestyle Needs, This Home Features A Fully Finished Walk-Out Basement, Separate Side Entrance, And Additional Kitchen, Making It Ideal For Multi-Generational Living, Extended Family, Or A Potential Private In-Law Suite. The Double Car Garage And Expansive Driveway With No Sidewalk Offer Ample Parking And Storage, While The Renovated Main Bath Adds A Touch Of Modern Luxury. Nestled In One Of North York's Most Desirable Neighborhoods, This Property Boasts Unbeatable Access To Highways 401 And 400, Ensuring Effortless Commuting. Surrounded By Top Rated Schools, Lush Parks, Shopping Centers, Public Transit, And A Variety Of Dining Options, This Home Offers Both Tranquility And Urban Convenience, A True Gem In An Unbeatable Location. **** EXTRAS **** All Appliances, All Elfs, All Window Coverings. A/C Unit. (id:58671)
4 Bedroom
2 Bathroom
RE/MAX West Experts Zalunardo & Associates Realty
16979 Ninth Line
Whitchurch-Stouffville, Ontario
Welcome to an extraordinary 50-acre private oasis farm featuring a 2,500 sqft residence and state-of-the-art equestrian facilities, perfect for both professional and recreational equestrians. The centrepiece of the property is an impressive 80' x 250' indoor arena, built in 2002 with a steel structure and fibre footing imported from Germany, providing an optimal riding experience. Accompanying the arena are 21 well-equipped barns, each outfitted with rubber mats and wooden walls, including a large foaling stall measuring 16' x 12'. The barn area also includes a wash bay for added convenience. Additionally, a hay loft with metal roofing and siding was built in 2002 for efficient hay storage. In 2003, a 9-spot garage was constructed with a durable steel structure and metal roof, providing ample parking and storage space. The outdoor spaces are just as exceptional, featuring 7 mixed-size paddocks with maintenance-free vinyl fencing, hot wire installations, and an automatic watering system. A sand riding ring and an outdoor sand running field round out the amenities, making this property a true equestrian paradise. The seller is open to a mortgage vendor takeback, and professional equestrian technical support can be made available to the buyer, ensuring a smooth transition into this world-class facility. This is a rare opportunity to own a premium equestrian estate designed for excellence in both form and function. **** EXTRAS **** 7 mixed size paddocks and One sand riding running field, vinyl fence installed with hot wire, mortgage vender takeback and seller professional equestrian tech help considerable to the buyer. (id:58671)
4 Bedroom
3 Bathroom
Real One Realty Inc.
464-468 Winona Drive
Toronto, Ontario
The Location is ideal for the Proposed Development of a 200-unit, Eleven-story Rental Apartment Building, currently in the planning phase. This project is perfectly aligned with the Multi-Unit CMHC approval process, offering an exceptional opportunity to secure the maximum 100 points in the MLI Select program. It's a once-in-a-lifetime chance to own a rental, retirement, or student housing property in the heart of Toronto's Midtown one of the city's hottest rental markets. A prime opportunity that forward-thinking developers are actively pursuing in Toronto's core neighborhoods NOW.This optimal utilization of the land is highly supported by Toronto's municipal policies that focus on increasing Rental Housing availability to address the current housing crisis in Toronto.The land zoning originally included Rental Building and it is surrounded by Four high Demand Rental Complexes. Hence the previously approved townhouse project is no longer the Highest and Best Use of the land. The Land has been Appraised at $25,100,000 , mirroring its value with respect to a rental building . According to the Appraisal Report, the completed building will generate over $5,500,000 Rental Income per year. The owner developer is willing to acquire the Site Plan Approval if the Buyer asks for it with an agreeable extra cost. Listing brokerage & Seller make no representation and/or warranties with respect to the Property Tax, Approvals etc. Buyer must conduct own Due Diligence to verify all information. **** EXTRAS **** Furthermore, feasibility studies and additional information will be provided for the buyer's Due Diligence once a confidentiality agreement is signed following the acceptance of the Conditional Agreement of Purchase and Sale. (id:58671)
21098 sqft
Soltanian Real Estate Inc.
4708 - 395 Bloor Street E
Toronto, Ontario
Welcome to Rosedale On The Bloor, where luxury meets convenience in the heart of Toronto's iconic Bloor Street. This stunning studio unit offers a contemporary urban living experience in a highly sought-after location. Situated on a high floor, this unit boasts unobstructed clear views, providing a picturesque backdrop of the city skyline. Laminate flooring throughout adds a touch of modern sophistication, while stainless steel appliances in the kitchen offer both style and functionality. Convenience is key at Rosedale On The Bloor, with Sherbourne Subway Station right next door, providing easy access to public transportation. Within minutes, you can find yourself strolling through the vibrant streets of Yonge/Bloor and Yorkville, exploring high-end boutiques, dining at world-class restaurants, and indulging in luxury shopping experiences. For students or faculty, the University of Toronto is just a 10-minute walk away, making this residence an ideal choice for those seeking proximity to academia. Whether you're looking for cultural attractions, entertainment options, or simply want to immerse yourself in the dynamic energy of downtown Toronto, everything you need is just steps away from your doorstep. Experience the epitome of urban living at Rosedale On The Bloor, where luxury, convenience, and style converge to create the perfect home for those seeking a vibrant city lifestyle. **** EXTRAS **** B/I S/S Kitchen Appliances (Fridge, Stove, Dishwasher, Fan Hood), Washer & Dryer, All Electrical Light Fixtures (id:58671)
1 Bathroom
Century 21 Leading Edge Realty Inc.
2620 Binbrook Road E Unit# 210
Binbrook, Ontario
Introducing Unit 210 at Heritage Place. Immerse yourself in the luxury of this brand-new, move-in-ready condominium crafted by the esteemed team at Homes by John Bruce Robinson. FREE 6 MONTH'S CONDO FEES OR APPLIANCE PACKAGE! With two bedrooms and two and a half bathrooms sprawled across 1,285 square feet, this residence promises an unparalleled living experience. As you enter this unit, you’ll be wowed by the thoughtful design of this home. The expansive living room boasts soaring ceilings and large windows, bathing the space in natural light. Transition seamlessly into the kitchen, where the allure of quartz countertops, a subway tile backsplash, ample storage and an inviting eat-in dining area awaits. Open the sliding door to reveal your oversized terrace – a perfect retreat. Head to the upper level to find a generously sized primary bedroom, complete with a private four-piece ensuite bath and double closets. The secondary bedroom, spacious enough to accommodate a queen-sized bed, shares the upper level's comfort. A second four-piece bath and bedroom-level laundry, ready to be customized, round out the upper floor. Seize the opportunity to own a unit in this exclusive boutique building, offering not just a home but complete peace of mind. With top-notch finishings, an unbeatable location, and the assurance of a Tarion warranty, this is an investment in your lifestyle. Plus, enjoy the added perk of an owned parking spot! Don’t be TOO LATE*! *REG TM. RSA. (id:58671)
2 Bedroom
3 Bathroom
1285 sqft
RE/MAX Escarpment Realty Inc.
182 Valridge Drive
Ancaster, Ontario
Welcome to this opportunity of owning your own custom built Bungaloft, making it one of a kind to the area. One of it's main features is right outside, the large covered front veranda/porch to enjoy your morning coffee or tea. The home also backs onto a ravine making this home more special. The home was constructed with quality materials, vinyl casement windows, plywood sub floors (screwed & glued(, clay brick, insulated garage door, TJI floor joist for this custom home was a must to have. The kitchen is the heart of the home, featuring solid maple cabinets, granite counter tops, built-in oven gas stove top, breakfast bar area, under cabinet lighting, direct exhaust, pantry cabinets with built-in desk. The kitchen and great room are open for large family gatherings or simply to enjoy the views of your ravine lot. The main floor primary bedroom is tucked away for privacy and more views of the ravine. The second floor features 2 large bedrooms, a very spacious loft looking onto the two story grand great room. The loft offers a space to fill various needs or simply a retreat. This Bungaloft is move-in ready and ready for you to enjoy its elegant and classic Liv/Dining room; featuring 2 large picture windows and columns off the entryway. Location, Location, everybody talks location and this home delivers! Walk to Dundas Conservation Trails, parks, indoor-outdoor pools, Morgan F. Community Center (with 2 ice pads). Minutes to highway #403, airport, schools. Original owners (id:58671)
3 Bedroom
3 Bathroom
3472 sqft
Royal LePage State Realty
1552 Regional Road 81 Road
St. Catharines, Ontario
Over 16 stunning acres filled with residential space, multi residential set-up, perfect for AirBNB-ing if desired, Commercial potential if desired, Waterfront access, tons of nature and unique structures including a huge workshop, a large green house and 3 separate units all with incredible income potential, storage space, sheds and more! The interior of the main home consists of over 1800 sq ft well maintained by long time owners! Current tenants paying over 1800$/monthly and willing to stay or offer vacant possession, flexible possession available, easy showings; This property has private water access, ponds, forest areas and a HUGE 10 car parking area. a VERY unique MUST SEE property. (id:58671)
4 Bedroom
2 Bathroom
1860 sqft
RE/MAX Real Estate Centre Inc.
105 Edgemont Street N
Hamilton, Ontario
Welcome to your new home ! This cozy 3 bedroom home in The Growing Crown Point Community has recently been renovated with re-finished flooring, paint, new windows, and cemented basement flooring. The home offers 2 parking spaces in the front as well as potential for parking in the rear with access from the ally way. The Back offers a lovely deck space with gazebo overlooking a large, green, fenced yard and Luscious Apple Tree! Motivated Seller & looking to Sell fast; Recently improved the listing price by $50,000! Dont hesitate to Contact Listing Agent today for a private showing :) (id:58671)
3 Bedroom
1 Bathroom
1200 sqft
RE/MAX Real Estate Centre Inc.
4821 Sherkston Road
Sherkston, Ontario
Welcome to your new home; nestled close to the beautiful sandy beach of Sherkston Shores & includes year-round free pass to the resort. Perfect for those looking for an in-law suite or who love the outdoors with Friendship Trail directly accessible from the property. This property is just over 2 acres & offers a high-quality life-style, coming equipped with a large workshop that has 2 bay-doors, a chicken coop, two other Detached Shed & garages (all with separate hydro) plus a small garden shed & huge Outdoor Doghouse as well as vegetable gardens & Strawberry patches PLUS a Pond on the property that features lots of exciting wildlife sightings! The home itself is nothing short of extraordinary; Attached double car garage, Hardwood flooring, finished basement, Upgraded electrical, an incredible chef's dream kitchen with all pro-series brand new appliances as well as everything high-efficiency in this home! The Sunroom is winterized & 4 season with separate heating controls. Walking outside you'll be comfortable walking to your 2 year old hot-tub on the True North Composite Deck and glass railings newly installed ! Enjoy campfires on your armor stone designated area and built in firepit. PLUS an incredibly spacious yard in both the front AND rear as well as more than 20 parking spaces along the driveway that runs from one end of the property to the other! New Features included (but not limited to;contact LA for full list) include: Roof replaced, Ultra High Efficiency, Complete kitchen reno w/Quartz Counters, New Pot lights, 14 kw Generator, Well, Jacuzzi Tub, New concrete, Newly renovated Bathrooms, Central Alarm & Central Vac, 170 Evergreens planted & beyond so much more; for complete pdf of upgrades please contact listing agent for it to be emailed! (id:58671)
4 Bedroom
4 Bathroom
2850 sqft
RE/MAX Real Estate Centre Inc.
116 Presley Avenue
Toronto, Ontario
Welcome To 116 Presley Ave! You Have To Lay Your Eyes On This One! A Stunning Residence Designed By A Visionary Interior Designer, Where Every Detail Speaks Of Uncompromising Luxury And Timeless Elegance! Crafted With The Finest Materials, A Seamless Design And Sophisticated Palette, This Three-story Exceptional Residence Features A Total Of 6 Generously Appointed Bedrooms And 7 Exquisitely Designed Bathrooms, Offering A Lifestyle That Exudes Grace And Style At Every Turn! The Entrance Sets The Tone With Soaring 14-foot Ceilings & A Full-height Architecturally Integrated Closet System! Smart Systems, Including In-stair Lighting, Google Home, And Modern Pot lights, Ensure Both Style And Convenience From The Very First Step! The Open-concept Living Spaces Are A Masterclass In Modern Design, Featuring Wide Plank Hardwood Floors, Floor-to-ceiling Fiberglass Windows, In-ceiling Speakers And Stunning Light Fixtures. The Gourmet Kitchen Is A Chef's Dream, With Elegant Black Cabinetry, Striking Granite And Quartz Surfaces, State-of-the-art Appliances, And A Spacious Island Designed For Both Culinary Creativity And Elegant Entertaining. The Family Room Is A Showstopper With An Architecturally Designed Feature Wall, Built-in 80"" Tv With Integrated Sound System And A Sleek Gas Fireplace Inviting Gatherings Filled With Warmth And Light. The Stunning Floating Staircase Is Also A True Focal Point, Illuminated By A Large Skylight! On The Upper Levels, The Primary Suite Offers A Retreat Of Pure Indulgence, Complete With A Lavish Walk-in Closet Adorned In Black And Brass Finishes, A Private Gas Fireplace, And A Spa-inspired Ensuite With Heated Flooring, A Skylit Double Vanity, A Free-standing Soaking Tub & Glass Shower. The Fully Finished Lower Level Is Nothing Short Of Spectacular With Radiant Heated Floors & Featuring A Luxurious Gym And A Private 2 Bedroom, 2 Washroom Guest Apartment With Massive Walk-out & Above Grade Windows, Modern Kitchen With Built-in Appliances! **** EXTRAS **** 116 Presley is a home designed to elevate your lifestyle. With spray foam insulation, two furnaces, a 130-gallon hot water tank & the latest in smart technology, every detail has been considered to ensure comfort and luxury in every season. (id:58671)
6 Bedroom
7 Bathroom
Royal LePage Signature Realty
0 Cole Road
Clarington, Ontario
Welcome to an unparalleled opportunity to own land to develop in Clarington! This expansive 20 acre property has the potential to be six luxury properties. Nestled in the heart of nature this is an ideal investment opportunity. Close to highway, conservation area and just a short drive to downtown Bowmanville. (id:58671)
Union Capital Realty
16 Durham Road
Stoney Creek, Ontario
A lovely family home (3 bedroom, 3 full bath) on a 75 x 150 ft lot in lower Stoney Creek. The detached two car garage provides an excellent opportunity to convert to a secondary dwelling unit (SDU). The main floor features a living room with a fireplace, a separate dining room, a full bathroom with laundry and an updated kitchen which overlooks the separate spacious family room featuring oversized windows, with a gas fireplace looking out onto the private backyard. Upstairs, you will find a large primary bedroom with several built-in closets, 2 good-sized additional bedrooms and a full 4-piece bath. The finished basement offers a large recreation room with 3-piece bath and ample storage space. The oversized lot backs onto a green space. Main roof 2022, Garage & Addition Roof 2018. 6 car driveway. Located walking distance to great schools, parks, shopping, amenities and close to highway access. (id:58671)
3 Bedroom
3 Bathroom
2120 sqft
RE/MAX Escarpment Realty Inc.
4127 Niagara River Parkway
Fort Erie, Ontario
Welcome to the ultimate waterfront retreat with stunning views of the Niagara River! This spacious home sits on a generous 101 x 191 ft lot with direct access to WATERFRONT! As you walk into home you are greeted by a cozy family room w/ gas fireplace and access to backyard along with a three season Sun Room! The main floor offers a well-designed layout with an oversized Living/Dining room with Bamboo flooring, an Eat-In Kitchen, with 3 bedrooms & a 4 pc bath. The Finished basement boasts 2 additional bedrooms, a large recreational room w/ gas fireplace, and a bar-perfect for entertaining. The expansive backyard provides endless possibilities to create your own Oasis and includes a large drive-in shed for storage or a workshop. Conveniently located near the highway, just 10 minutes from Niagara Falls, and minutes to Buffalo. Don't miss this exceptional opportunity! (id:58671)
5 Bedroom
2 Bathroom
2926 sqft
RE/MAX Escarpment Golfi Realty Inc.
212 King William Street Unit# 619
Hamilton, Ontario
Freshly painted and ready to move in! Beautiful, newly constructed condominium in walkable downtown Hamilton close to amenities. Fabulous Kings Cross model offers 658 square feet. Open kitchen with white cabinetry, backsplash and stainless steel appliances. Living room with walk out to incredible 100 square foot balcony. Desirable den for home office or entertainment space. Spacious primary bedroom and 4 piece bathroom. In-suite laundry, stainless steel appliances and owned locker for storage. Building amenities include roof top patio for entertaining and BBQ, party room, gym and a concierge. You will love the spectacular roof top views! (id:58671)
2 Bedroom
1 Bathroom
658 sqft
RE/MAX Escarpment Realty Inc.
94 Simcoe Road
King, Ontario
Discover an Exceptionally Designed Home in the Highly Sought After King Area Exuding Sophistication, Tranquility and Space, with Rooms that Flow Seamlessly from One to Another. This Open Floor Plan Bathed in Natural Light with its Immense Windows is Ideal for Both Entertaining and Finding your Quiet Retreat. Quintessential for Art Collectors or Musicians. The Extraordinary Kitchen with a Walk-In Pantry, Features Thermador Appliances and a European Flair with Granite Countertops Making this Kitchen Every Chefs Dream Overlooking the Entertainers Paradise of a Backyard Surrounded by Mature Trees and a Professionally Landscaped Lot Radiating Privacy with a 16x50 ft Pool with Pristine Blue Salt Water Connected by a Natural Stone Patio with a Beach Like Experience when Indulging in your Festivities. The House is equipped with a Backup Generator. With a Major Expansion in 2015, this Masterpiece Offers Over 7,500 sq ft of Luxury Living Space and a Built-In 3 Car Garage with a Gas Heater and Over 15 Parking Spaces. The Living Room Features Elevated Ceilings Captivating the Grandeur with Extra Large Windows. The Family Room with Built-In Speakers and 3D Panasonic Projector Allows to Use It as a Theatre Room. The Primary Bedroom Boats His and Hers Bathrooms and W/I Closets with a Gas Fireplace and a W/O to the Enormous Balcony Overlooking the Entirety of the Property. The Second Floor Displays 3 More Brs and 2 Full Baths. The Great Room Offers a Dual Fireplace and W/O to the Pool Patio and Flows Smoothly to an Ensuite Bedroom With Stunning Views of the Captivating Backyard. The Basement Features a Great Recreation Rm w/New 8x7ft Dry/Steam Sauna with Swedish Heater Tylo and an Extra Bedroom Currently Used as an Office with a Full Bath Making the Basement a Utopia for Every Day Enjoyment. This 2.6 Acres (approx) Lot Backs on to a Ravine and is Within Close Proximity to Carrying Place Golf & Country Club, Minutes Away from HWY 400 and Highly Desirable Private Schools and Parks. (id:58671)
6 Bedroom
7 Bathroom
8860.16 sqft
Right At Home Realty
231 Fort York Boulevard Unit# 122
Toronto, Ontario
One Of A Kind! Rare 2 Bedroom 2 Bath Ground Floor Unit With LARGE OUTDOOR TERRACE In Sought-After Fort York Awaits You! This Quiet South Facing Unit Offers Soaring 10-Foot Ceilings That Fill Every Room With Natural Light Through Stunning 9-Foot Windows. Hardwood Floors Throughout With Floor-To-Ceiling Windows! Has Both Front And Rear Walkouts For Your Convenience! Bright Open Concept Kitchen Features A Separate Pantry/Storage Room While The Oversized Primary Bedroom Boasts A Large Mirrored Closet And An Ensuite! The Building Offers Great Amenities Such As Roof Garden, Guest Suites, Gym, Indoor Pool, And BBQ Usage! Ideally Located Near Lake Ontario, Parks, Liberty Village, King Wests Entertainment District, The CNE, And TTC Access. Just Seconds From The Bentway, Groceries, Shopping, The Downtown Core & Major Highways! Building Allows AirBNB! Two Parking Spots & Locker Included! Dog Owners Will Love The Convenience Of Having Miles Of Parks And Trails Right Outside Your Door - No Need For An Elevator! (id:58671)
2 Bedroom
2 Bathroom
780 sqft
Royal LePage Signature Realty
53 Glover Rd
Hamilton, Ontario
Welcome to this Amazing Custom built 5 Level Side Split, situated on a gorgeous 75 by 200 lot, backing onto a treed area! Enjoy the convenience of city living along with the privacy and tranquility of a country setting! This enchanting home truly showcases the pride of ownership in every detail. From the gardens to the impeccably maintained interior, with hardwood floors, and carpet free, you will notice the quality and care invested throughout. The multi car parking and the double garage provides ample space, making it hassle-free for residence and guests. Step inside and see the quality. The added sunroom with laundry on main level, is bright, winterized and a perfect retreat for all seasons. The finished basement is spacious with an extra bedroom, sprawling cold room and lots of storage. Easy access and minutes the Redhill Express, the LINC and straight through to the QEW. Close to shopping, schools and all amenities. Simply visit this lovingly cared for home, fall in love and enjoy! (id:58671)
4 Bedroom
2 Bathroom
2135 sqft
Royal LePage State Realty
175 Grey Street
London, Ontario
The Investments Group is pleased to present 175 Grey Street, a true value-add investment opportunity in London, Ontario. The property will be sold vacant with approved renovation permits to complete eight new units: one 3-bedroom, four 2-bedroom, and three 1-bedroom apartments, catering to the city's growing rental demand. Supported by multiple quotes for the work and professional property management, this property is primed for a seamless renovation process. Updates already completed include a new steel roof, boiler heating system, hot water tanks, and separately metered hydro. (id:58671)
3307 sqft
Royal LePage Burloak Real Estate Services
22 Catherine Street
St. Catharines, Ontario
The Investments Group is proud to offer for sale 22 Catherine Street, a fully renovated triplex in the heart of St. Catharines. This investment property features two 1-bedroom units and one spacious 3-bedroom unit, generating strong annual income with minimal expenses and room for growth. The basement is currently unused and offers the potential to add a fourth unit or storage, further increasing the property's income. This property presents an excellent opportunity for investors seeking cash flow and long-term appreciation. For financials please see listing website. (id:58671)
5 Bedroom
3 Bathroom
Royal LePage Burloak Real Estate Services




