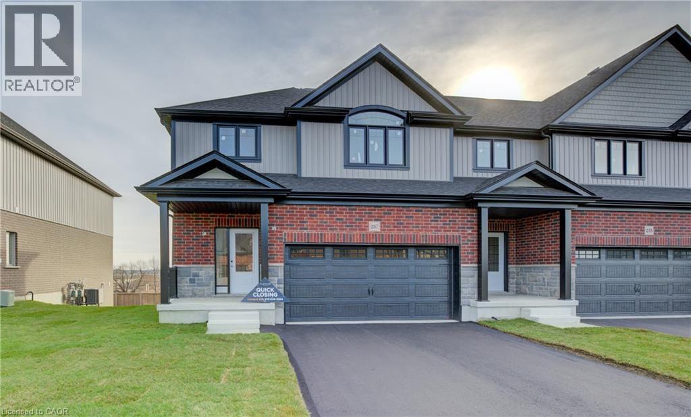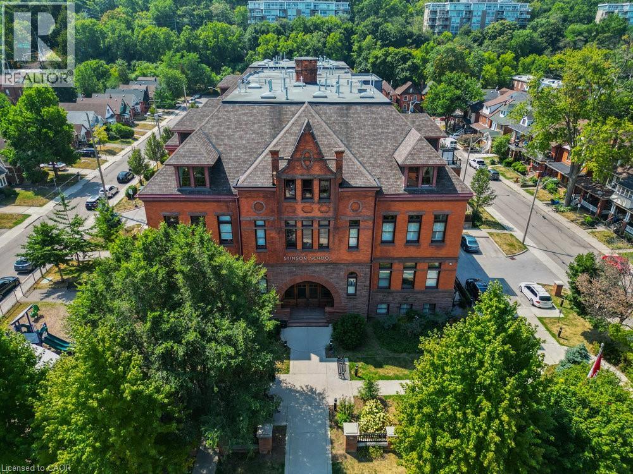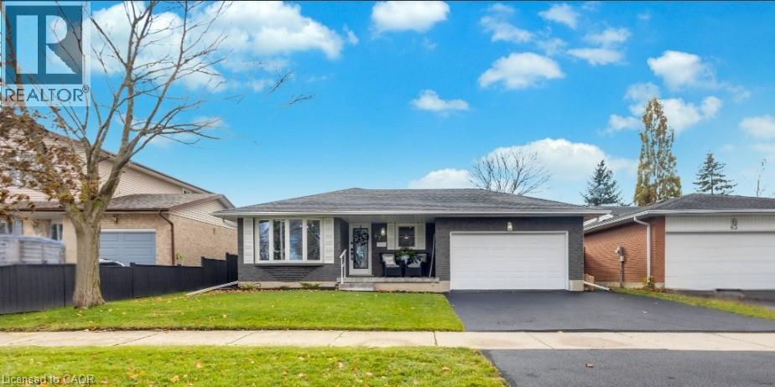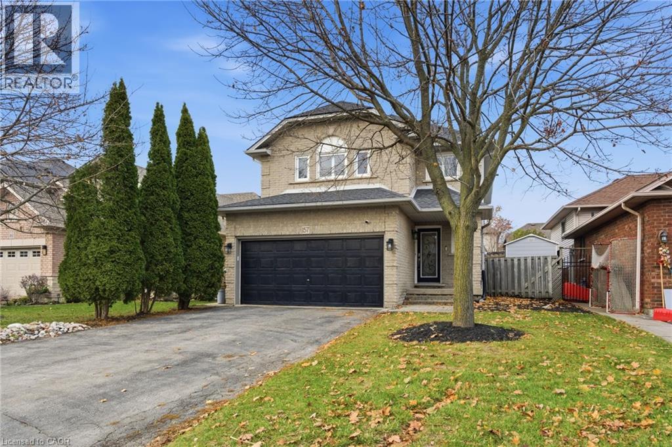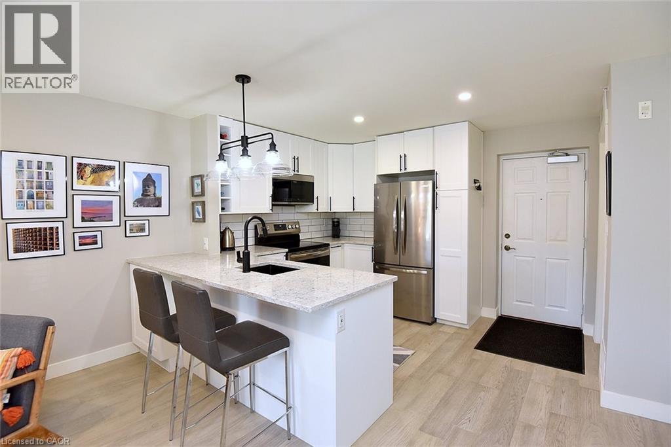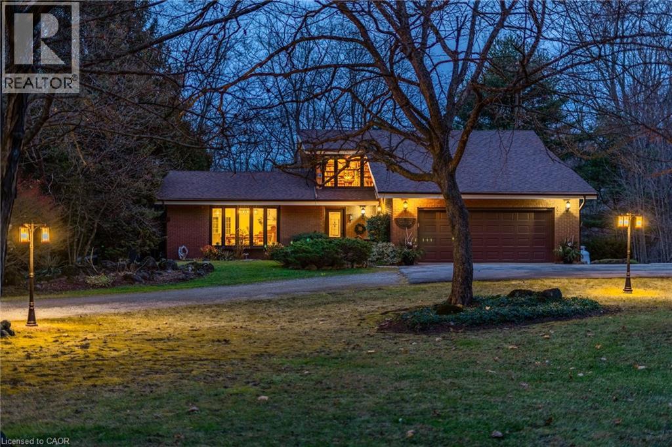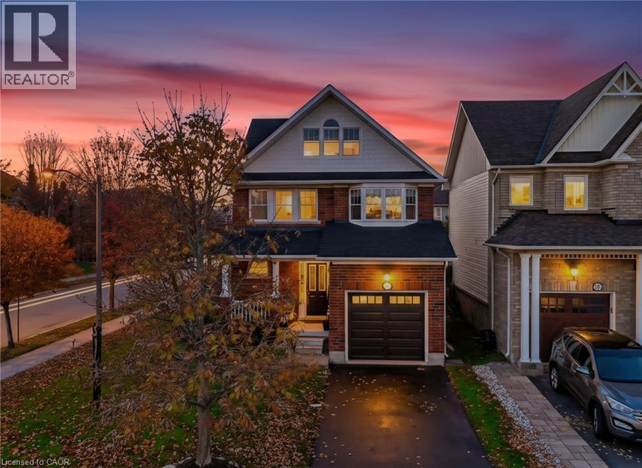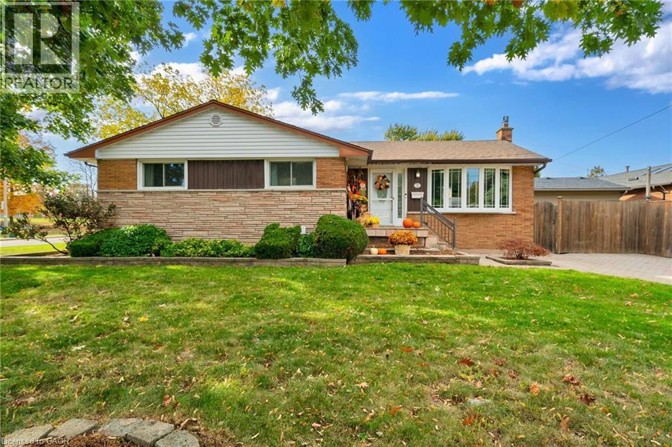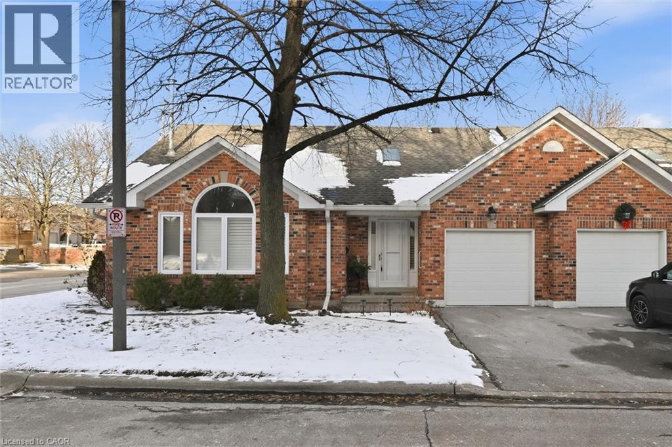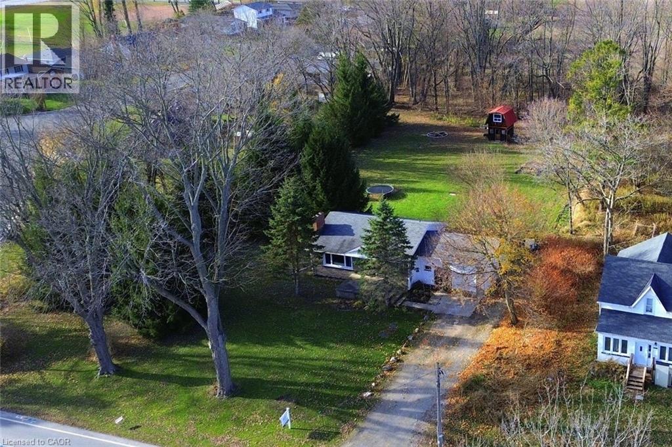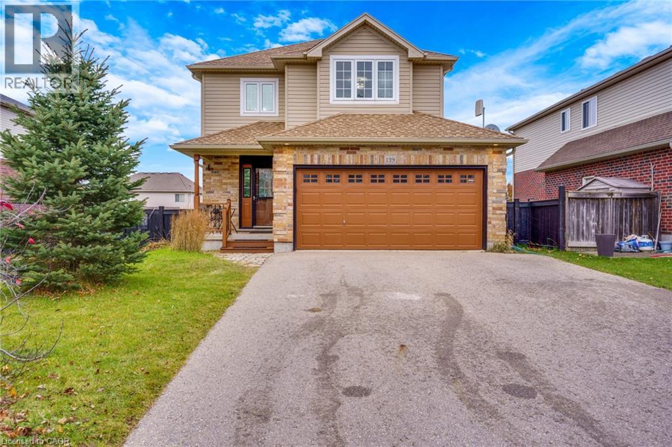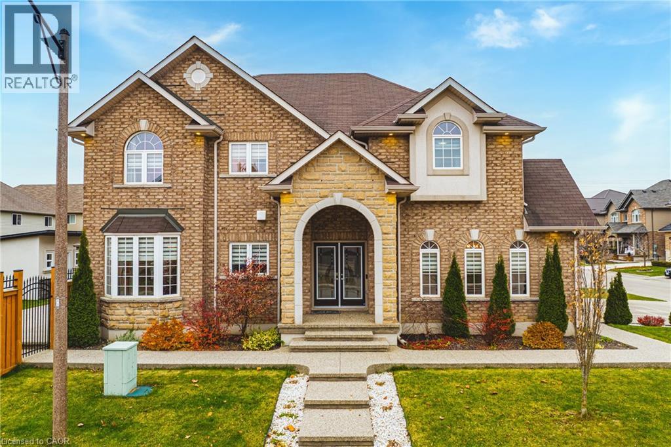- Home
- Services
- Homes For Sale Property Listings
- Neighbourhood
- Reviews
- Downloads
- Blog
- Contact
- Trusted Partners
237 Applewood Street
Plattsville, Ontario
Step into this stunning 3-bedroom, two-storey freehold townhome and prepare to fall in love! Bathed in natural light and boasting an unbeatable layout, this home feels more like a detached house than a townhouse — with all the perks and none of the headaches! Open concept main floor with large kitchen and living space perfect for entertaining. Upstairs you will find spacious bedrooms, including a jaw-dropping luxury primary suite with a spa-like ensuite you’ll never want to leave (think soaking tub, separate shower, and all the high-end finishes!) Rare WALK-OUT BASEMENT — endless potential for a rec room, home gym, in-law suite, or the ultimate man-cave. Pressure-treated deck off the back — ideal for summer BBQs, morning coffees, or just soaking up the peaceful Plattsville vibes. Double-car garage — say goodbye to brushing snow off your car all winter! Room for two vehicles + all your toys. Low-maintenance lifestyle in a friendly, quiet community — just minutes to the 401, Kitchener-Waterloo, and all the amenities you need. This isn’t just a townhouse — it’s your next chapter! Modern finishes, tons of storage, and that perfect blend of country charm with city convenience. Homes like this don’t last long in Plattsville! (id:58671)
3 Bedroom
3 Bathroom
1868 sqft
Exp Realty
200 Stinson Street Unit# 217
Hamilton, Ontario
Unadulterated Joy... A rare chance to own a piece of Hamilton history. Originally built in the late 1800s as part of the Stinson School, this former gymnasium has been reimagined as a spacious two-level loft that blends architectural drama with everyday comfort. The home spans over 1,600 square feet and includes three bedrooms and two full bathrooms. Double-height ceilings and expensive windows create an airy, light-filled atmosphere, while heritage details-like exposed brick, original terrazzo steps, and original wood beams-give the space unmistakable character. Two lofted areas overlook the open living and kitchen spaces, offering flexibility for work, relaxation, or creative pursuits. An impressively tall sliding glass door connects the dining area to a private 180-square-foot terrace, complete with the steps down to your own parking space for direct exterior access. Outside your door, it's an easy walk or bike ride to St. Josephs Hospital, the Rail Trail, and the Wentworth Stairs, with a 15-minute bus ride to McMaster University. Life at Stinson Lofts is defined by more than beautiful design-it's about connection. Residents enjoy a welcoming community, with regular social gatherings and building events. Secure entry and professional management add peace of mind, all within the walls of one of the city's most admired historic conversions. Over $100,000 spent in high end upgrades. This unit it top notch. (id:58671)
3 Bedroom
2 Bathroom
1623 sqft
Real Broker Ontario Ltd.
67 West Acres Crescent
Kitchener, Ontario
Welcome to 67 West Acres Crescent, Kitchener: a home that captures your heart the moment you arrive. Nestled in an amazing, family-friendly neighbourhood, this beautifully maintained backsplit offers lush landscaping and stunning curb appeal. The brand-new rubber driveway (2025) offers durability and easy maintenance. With parking for 4 vehicles (2-car garage + 2 driveway spaces), convenience is built right in. Step inside the welcoming foyer, where thoughtful design begins to unfold. The modern kitchen, equipped with 2025 stainless steel appliances, offers ample cabinetry. Adjacent is the oversized dining area, perfect for hosting family dinners, festive celebrations and memorable meals. A few steps down is the cozy-yet-spacious living room featuring a party-sized layout ideal for large gatherings or family movie nights. The wood-burning fireplace adds charm (note: never used by the owners). This level also includes a convenient 3-pc bathroom and laundry area. All light fixtures were updated in 2025. A few steps up, you’ll find 3 beautifully organized bedrooms. The primary bedroom offers direct access to a 4-pc bathroom, designed in a Jack-and-Jill style. The additional bedrooms are generously sized. The fully finished basement features a huge rec room, along with another bonus room offers flexible use as an office or hobby area. A large crawl space provides exceptional storage. Furnace, Water softener and AC are brand new (2025). Step outside to your private retreat: a fully fenced backyard with a freshly painted fence and a brand-new deck (2025). Whether you’re hosting summer BBQs, gardening or relaxing, this outdoor space is designed for enjoyment and comfort. sump pump and Vinyl siding were replaced in 2025. Located in a safe, family-focused neighbourhood, close to top-rated schools, all major amenities, Minutes to Costco, Boardwalk plaza, Forest Heights Pool, & Highway7/8. This house check all boxes. Book your showing today and make this your forever Home. (id:58671)
3 Bedroom
2 Bathroom
2430 sqft
RE/MAX Twin City Realty Inc.
157 Braithwaite Avenue
Ancaster, Ontario
Welcome to this beautiful Losani-built home in the highly desirable Maple Lane Annex of Ancaster, perfectly positioned across from a park and within walking distance to excellent schools. Thoughtfully updated, this residence features refreshed flooring and a modernized kitchen, creating a move-in-ready interior with timeless appeal. The second level offers three spacious bedrooms, including a primary retreat complete with a generous walk-in closet and private ensuite. A fully finished basement expands your living space with a large recreation room plus a den ideal for a home office or additional bedroom along with a laundry room. Outside, enjoy the ease of a double car garage and double-wide driveway providing ample parking, while the private backyard invites summer relaxation around the inground swimming pool — perfect for entertaining or unwinding at the end of the day. A well-rounded home in a family-focused neighbourhood, offering comfort, convenience, and lifestyle in one exceptional package. Don’t be TOO LATE*! *REG TM. RSA. (id:58671)
3 Bedroom
3 Bathroom
2602 sqft
RE/MAX Escarpment Realty Inc.
2035 Appleby Line Unit# 103
Burlington, Ontario
Welcome to Uptown Orchard, an established condo development in the desirable Orchard Community. This pet friendly complex allows furry friends (with restrictions). The patio door from this ground floor condo opens onto a green space, making dog walking a breeze. This lovely, thoughtfully designed & renovated open-concept layout is sure to impress the most discriminating Buyer. Whether you are a first time Buyer, downsizer, right sizer or savvy investor, you will be impressed with the quality upgrades this condo has to Offer. Recently renovated from top to bottom with brand new classic, white kitchen cabinetry, stainless steel fridge, stove, dishwasher, Silestone solid surface counters, engineered hardwood floors, fresh paint, pot lights. The bedroom is spacious enough to hold a king sized bed (rare in this size of condo). You will enjoy the spa inspired bathroom with a tub/shower combo, white vanity, ceramic floors and in-suite laundry. This turnkey property offers a rare opportunity to own a piece of upscale urban living. With close proximity to transportation, schools, shopping and worship, there is nothing to do but move in and enjoy. (id:58671)
1 Bedroom
1 Bathroom
620 sqft
RE/MAX Escarpment Realty Inc.
7575 Milburough Line
Milton, Ontario
A Private Slice of Paradise in Milton – Perfect for Growing or Multi-Generational Families! Welcome to your own serene retreat just 17 km from Burlington. Tucked away on a beautifully landscaped 0.65-acre lot, this custom 3,200 sq. ft. home combines peaceful country living with the convenience of nearby city amenities — ideal for families who value space, privacy, and versatility. Step inside to a chef-inspired kitchen designed to impress, featuring soaring vaulted ceilings, elegant quartz countertops, an expansive 8-foot island, soft-close cabinetry, and premium Jenn-Air appliances. The open-concept layout flows seamlessly into a sun-drenched dining area with a stunning wall of windows showcasing lush greenery, and a spacious living room with a cozy fireplace and vaulted ceilings — perfect for entertaining or unwinding in comfort. The main level offers three generous bedrooms and two full bathrooms, including a luxurious primary suite with vaulted ceilings, three closets, and a beautifully updated spa-like ensuite. Upstairs, you’ll find a private retreat-style second primary suite with its own 2-piece bath and flexible living or office space — ideal for guests, teens, or working from home. The lower level features a large family room with a fireplace and a dedicated workshop — a dream space for hobbyists or DIY enthusiasts. At the opposite end of the home, a separate entrance leads to a full in-law suite through a practical mudroom, providing exceptional flexibility for extended family or long-term guests. Enjoy peace of mind year-round with a backup generator that ensures continued comfort and security. This rare offering delivers the best of both worlds: tranquil living in a park-like setting, with all the essentials just minutes away. Don’t miss your chance to own this truly special home! (id:58671)
5 Bedroom
4 Bathroom
3255 sqft
RE/MAX Escarpment Realty Inc.
88 Buttercup Crescent
Waterdown, Ontario
Set on a premium, oversized corner lot in one of Waterdown’s most beloved family neighbourhoods, this beautifully maintained 3-bedroom, 4-bathroom home delivers the perfect blend of comfort, style, and peace-of-mind updates. Over 1,800 sq. ft. of finished living space, a brand-new roof, and a professionally finished basement, this property stands out as the complete package. Step inside and instantly feel the inviting warmth this home is known for. The bright, open-concept main floor is designed to bring people together—whether it’s family movie nights, casual dinners, or easy weekend hosting. Sunlit living and dining areas open into a beautiful kitchen featuring ample counter space, a cozy breakfast nook, and walkout access to the backyard, making everyday living effortless and connected. Upstairs, you’ll find three spacious bedrooms and two full baths, including a serene primary retreat with its own private ensuite and generous closet space. Every room feels thoughtfully cared for—comfortable, bright, and truly move-in ready.The professionally finished basement adds incredible versatility - complete with a full bathroom and large laundry area, it’s the perfect spot for a playroom, guest suite, home office, gym, or the ultimate movie lounge. Outside is where this home really stretches its arms wide. The large corner lot offers room to roam, play, garden, entertain, and unwind. The upgraded deck is ready for summer BBQs, weekend get-togethers, and evenings under wide Waterdown skies. And with a new roof freshly installed, this home offers tremendous value and long-term comfort. Located in a high-demand, family-oriented community, you’re close to top-rated schools, scenic parks and trails, GO transit, shopping, and dining — everything right at your doorstep. 88 Buttercup, delivers the ideal blend of space, upgrades, location, and neighbourhood warmth your family has been searching for. ** 1 Year Warranty on Systems & Appliances** giving you peace of mind. (id:58671)
3 Bedroom
4 Bathroom
1880 sqft
Right At Home Realty
72 West 25th Street
Hamilton, Ontario
This stunning open-concept home is located in one of Hamilton’s most desirable West Mountain neighbourhoods — where style, comfort, and convenience come together. Professionally renovated, this home offers 3 spacious bedrooms and 2 full bathrooms, making it perfect for families, downsizers, or investors. The main level boasts a bright, modern open-concept layout with sleek finishes, quality craftsmanship, and attention to detail throughout. The newly updated kitchen flows seamlessly into the living and dining areas, creating the ideal space for entertaining and everyday living. The fully finished lower level features a large recreation room, full bath, and separate side entrance, offering in-law suite potential or an excellent setup for multi-generationa living. Major updates include a brand-new roof (2025), newer furnace, and newer air conditioning system—ensuring years of comfort and peace of mind. Set in a prime location close to parks, recreation centres, top-rated schools, shopping, and easy highway access, this property truly offers the best of West Mountain living. Move-in ready, turn-key, and beautifully modernized—this one checks all the boxes! (id:58671)
3 Bedroom
2 Bathroom
1884 sqft
RE/MAX Escarpment Realty Inc.
2230 Walkers Line Unit# 1
Burlington, Ontario
Rare End-Unit Bungaloft! Welcome to this well maintained 2 bedroom, 2.5 bathroom home offering the perfect blend of comfort and functionality. From the moment you enter, you’ll appreciate the inviting foyer featuring shuttered sidelights, a skylight for added natural light, closet, and convenient inside access to the garage. The main floor showcases updated hardwood flooring throughout the living and dining areas and kitchen, along with a convenient powder room for guests. The bright living room impresses with a vaulted ceiling and a cozy gas fireplace with a modern stone surround and wood mantel, flowing seamlessly into the dining area with a charming bay window. Both spaces are finished with elegant California shutters. The functional eat-in kitchen offers plenty of workspace and features sliding doors that lead to a newer private patio (2024) — ideal for summer relaxation or entertaining. A highly desirable main-floor primary suite includes a walk-in closet and a four-piece ensuite with a jetted soaker tub and separate shower. Upstairs, the loft-style family room semi-overlooks the living area below and is accompanied by a second bedroom and full bathroom — a perfect setup for guests, a home office, or a teenage retreat. The unspoiled basement provides a blank canvas for future customization, while parking is made easy with a single-car garage, driveway parking for a second vehicle, and plenty of visitor parking within the complex. Ideally located close to bike/walking trails, parks, schools, recreation centre, public transit, and shopping. A rare opportunity to own this exceptional home offering convenience and comfortable living — Don’t miss out! (id:58671)
2 Bedroom
3 Bathroom
1749 sqft
Keller Williams Edge Realty
104 Diltz Road
Dunnville, Ontario
Country living close to town and all amenities! This 3+1, 2.5 bath bungalow on sought after 173 x 300 private mature treed lot. Great curb appeal with brick & vinyl sided exterior with attached garage, ample parking, deck, large patio and private mature treed backyard. Breezeway foyer to open interior layout: kitchen with breakfast bar, stainless steel appliances, spacious living/dining room with electric fireplace, 3 beds, 4 pc main bath & 2 pc guest, basement with family room, bedroom, 3 pc bath, laundry & storage. Enjoy the private yard, deck, new patio (2025), hot tub (as-is) and large lawn area, edged with mature trees. Shed with power. Updates include Furnace Oct 25, Septic 2022, 24-25; windows, weeping tile and waterproofing, concrete patio, some siding, main bathroom, interior painting throughout, interior doors & trim, laminate flooring & carpeting in bedrooms (original hardwood underneath). Possible severance too! RSA (id:58671)
4 Bedroom
3 Bathroom
1455 sqft
Royal LePage State Realty Inc.
139 Ferris Drive
Wellesley, Ontario
TRANQUIL LIVING at 139 Ferris Drive - Welcome to the CHARMING, family-oriented town of Wellesley and to a home that has been TRULY LOVED and METICULOUSLY maintained. From the moment you walk in, the pride of ownership shines through, the brightness and openness of the main floor set the tone for the entire home. Large windows provide clear views of the fully fenced backyard, creating a seamless indoor-outdoor feel. The OPEN-CONCEPT main floor features a STYLISH and FUNCTIONAL kitchen with stainless steel appliances, a gas stove, plenty of cabinetry, a new sink and faucet (2025). The CARPET-FREE living and dining areas are flooded with NATURAL LIGHT, and the main floor powder room was refreshed with a new sink (2024). Step outside to a beautifully refreshed BACKYARD OASIS. The large deck and pergola were stained, the entire exterior of the home was power washed and wooden parts repainted (2024). Gardeners will appreciate the raised garden beds, a shed with a custom-built storage shelf (2021), and plenty of room for kids to make this space ideal for gardening, entertaining, or simply unwinding after a long day. Upstairs, you’ll find three spacious bedrooms including the HUGE PRIMARY SUITE featuring a 4-PIECE ENSUITE, another 4-piece bathroom, and two linen closets in the extra-wide hallway. The FULLY FINISHED basement, completed in 2018, provides versatility with its COMMERCIAL-GRADE KITCHEN, oversized windows, and a 3-piece bathroom, perfect for in-laws, multi-generational living, or the passionate home chef. Recent updates include a complete air duct cleaning and washer (2025). With 4 bedrooms, 4 bathrooms and situated close to the public school, parks, arena, and scenic trails, this home offers comfort, convenience and a turn-key experience in one of the region’s MOST BELOVED SMALL TOWNS. Move in, settle down, and start enjoying everything Wellesley has to offer. Don’t miss your chance to call this lovely home your own and book your private tour today! (id:58671)
4 Bedroom
4 Bathroom
2142 sqft
RE/MAX Twin City Realty Inc.
96 Hidden Ridge Crescent
Hannon, Ontario
Welcome to 96 Hidden Ridge Crescent — a beautifully upgraded 4-bed, 3-bath detached home offering over 2,500 sq ft of above-grade living in one of Glanbrook’s most desirable family neighbourhoods. Featuring soaring 9-ft ceilings on the main level, a bright open-concept layout, and a spacious kitchen with large island, this home is designed for comfortable everyday living and effortless entertaining. The living and dining areas flow seamlessly to the backyard, where extensive exterior upgrades including exposed concrete aggregate (2021), a newer shed (2020), and a fully fenced yard (2020) create a private outdoor retreat. Three 2-ft x 4-ft sonotube footings with rebar and concrete are already in place—perfect for a future awning or pergola. Upgrades continue inside with a water softener and reverse osmosis system (2022), security alarm system and cameras, and convenient main-floor laundry. Upstairs, the spacious primary suite includes a 4-piece ensuite, joined by three additional generously sized bedrooms. With parking for six, an attached double garage, and easy access to parks, schools, shopping, and major routes, this move-in-ready home offers incredible value and modern comfort in a sought-after community. (id:58671)
4 Bedroom
3 Bathroom
2558 sqft
RE/MAX Escarpment Realty Inc.

