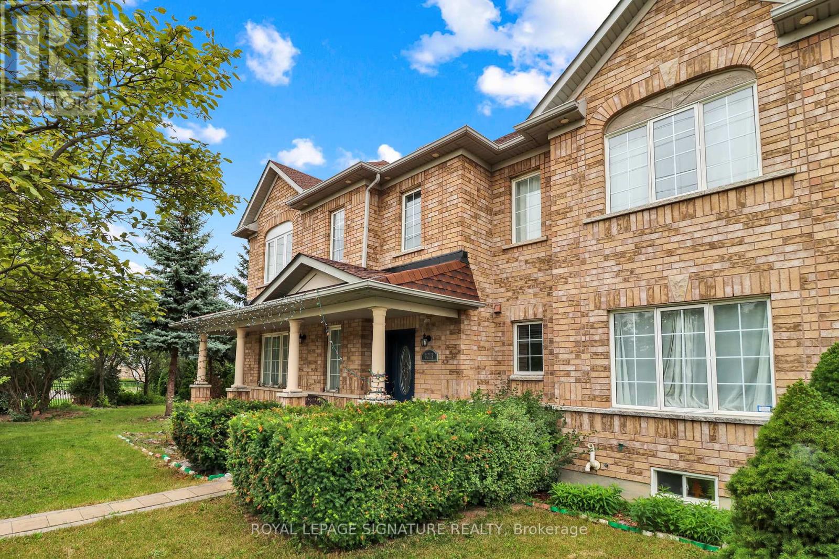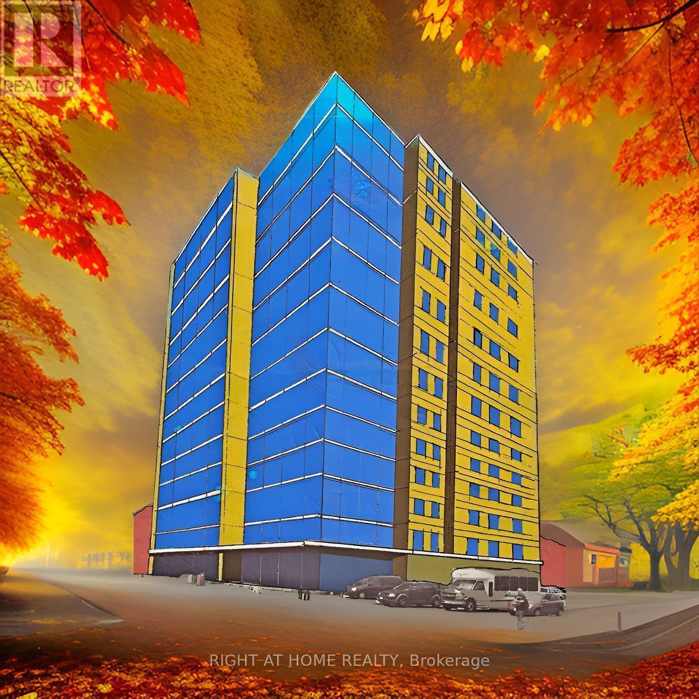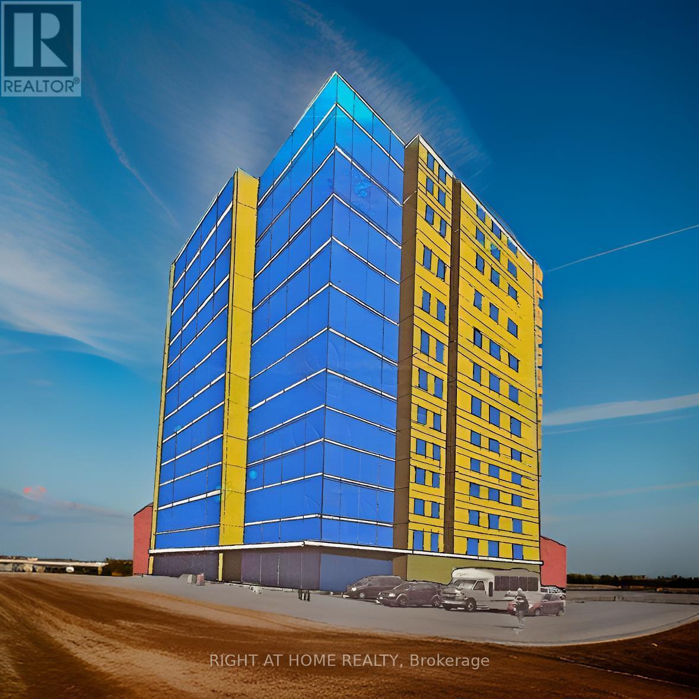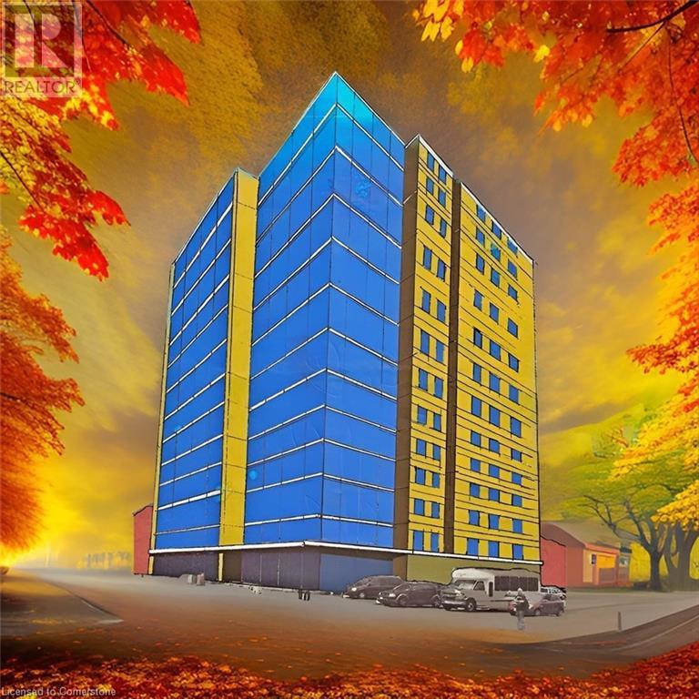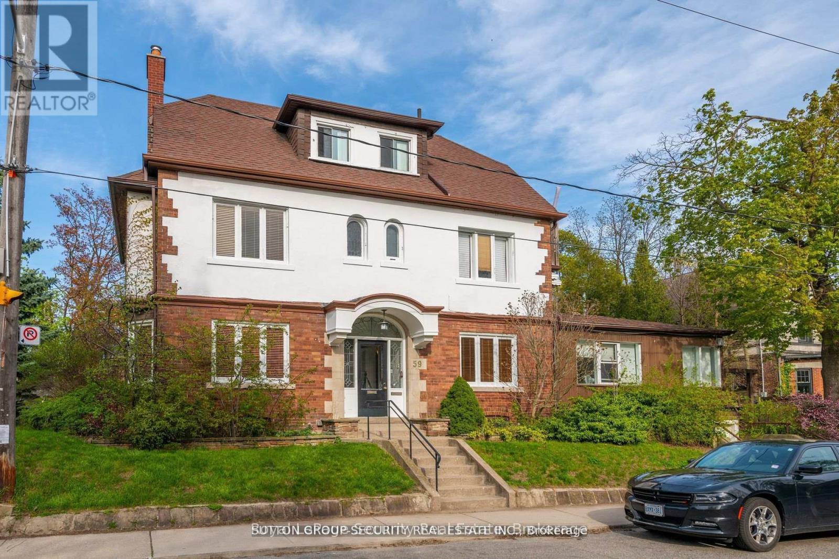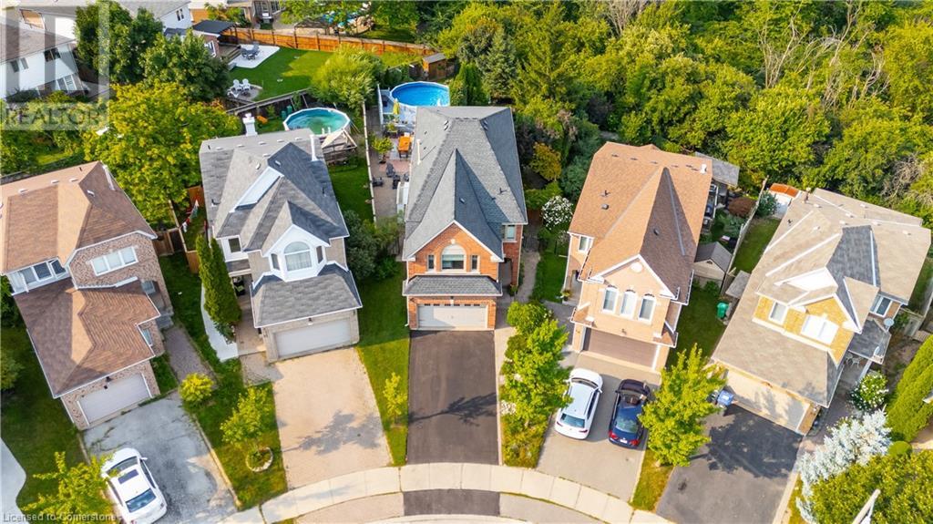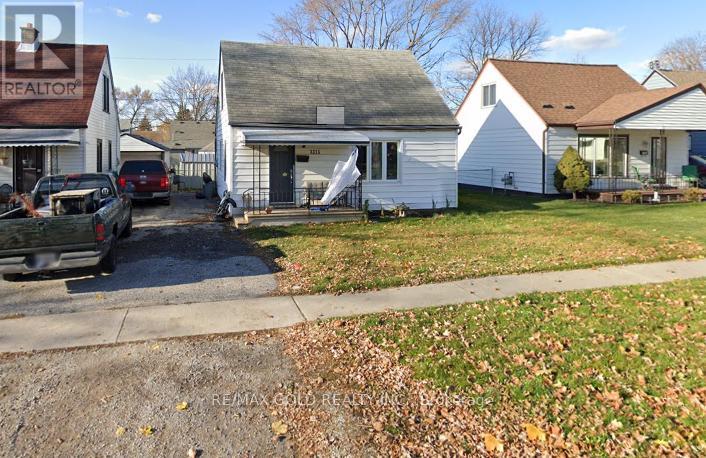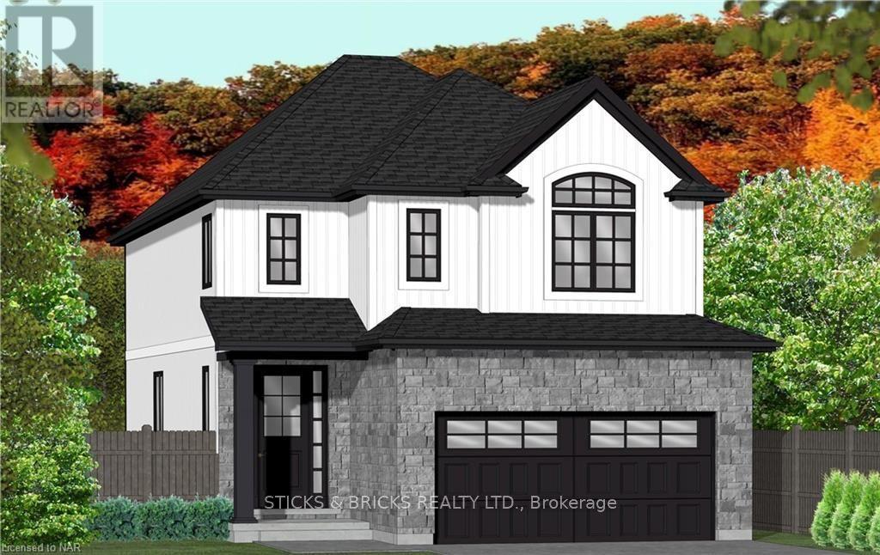- Home
- Services
- Homes For Sale Property Listings
- Neighbourhood
- Reviews
- Downloads
- Blog
- Contact
- Trusted Partners
364 William Street
Niagara-On-The-Lake, Ontario
Prime Location Alert! Discover this charming bungalow situated on an expansive lot with 54 feet of frontage and a depth of 211 feet, offering an incredible opportunity to embrace the beauty of Niagara-on-the-Lake. Just a short stroll from the water, this property is conveniently located near wineries, theatres, golf clubs, shopping, and dining. This bright and inviting bungalow boasts nearly 900 Sq ft of living space, complemented by a high and dry full basement that can be easily transformed into additional living area. Updates from 2012 include a modern kitchen with Corian countertops and new cabinetry, along with new flooring and windows throughout. The furnace was replaced in 2016, and new shingles were added in 2023. The spacious double driveway was freshly gravelled in 2023. Enjoy the outdoors on the 15'x19' covered deck, and take advantage of the 22'x14' workshop/man cave, complete with power. This home presents a unique investment opportunity. Don't miss out on this gem! (id:58671)
2 Bedroom
1 Bathroom
RE/MAX Niagara Realty Ltd
27 Brownville Avenue
Toronto, Ontario
Welcome To this Custom-Built Masterpiece! Superb O/Concept Floor Plan and Elegant Living Space. Beautiful Custom Kitchen with Quartz Counter Tops With S/S Appliances. Quality Craftsmanship & Contemporary Finishes all over. High Ceilings., Abundance of Natural Light, due to Large custom windows throughout the entire house including the basement and a Skylight in 2nd bedroom. Engineered Oak wood floors on main and 2nd floor. Primary bedroom has ensuite washroom with exquisite double sink and standalone tub. Beautiful, finished basement as extra living space with washroom. Office/den on the main floor allows the flexibility of a live & workspace. Close to numerous amenities and proximity to the highway. (id:58671)
4 Bedroom
4 Bathroom
RE/MAX Hallmark First Group Realty Ltd.
479 Windermere Avenue
Toronto, Ontario
Spacious beautiful renovated 2-storey home in Prime Bloor West Village. Thoughtfully designed practical & detailed. High ceiling main floor offers open-concept living space with wide plank hardwood flooring, modern LED lighting & luxury finishes throughout. Dream kitchen with custom cabinetry, stunning quartz counters, oversized island. Very spacious bedrooms. Relax in finished basement great for entertaining. 1 Garage parking + 4 extra parking with large deck and deep backyard. Just a 3 minute walk to the TTC subway, shops, and restaurants **** EXTRAS **** Fabulous family friendly neighbourhood located walking distance to Old Mill tennis Club, shops and restaurants on Jane and Bloor, TTC and high park. (id:58671)
5 Bedroom
3 Bathroom
Living Realty Inc.
4021 Cachet Court
Beamsville, Ontario
Welcome to 4021 Cachet Court, a stunning, 4-year old 2-story home in a quiet, family-friendly court in Beamsville. This meticulously maintained property offers 4 bedrooms, 2.5 baths, and a host of premium features that are sure to Impress. With a large driveway, 6 parking spaces and a large front yard, the home is positioned on a lot surrounded by mature trees, ensuring a serene atmosphere. The main floor is bright and open, with hardwood throughout and plenty of natural light. The kitchen features sleek granite counters, stainless steel appliances, and an eat-in area with a walkout to the backyard, making it ideal for entertaining or casual dining. The adjoining living room has a modern electric fireplace and hand-scraped hardwood floors, seamlessly opening to the large dining room. Upstairs, the expansive primary bedroom boasts a walk-in closet and a luxurious 5-piece ensuite with a double vanity, large glass shower, and a tub. Three additional bedrooms share a well-appointed 5-piece full bath with a double vanity. The unfinished basement with large above-ground windows offers endless possibilities for customization. The backyard Is perfect for outdoor relaxation or family gatherings. With a wood deck and well-maintained landscaping, it's your own private retreat. Located Just 5 minutes from downtown Beamsville, shopping, parks, and trails, this home is perfectly positioned for convenience and lifestyle. (id:58671)
4 Bedroom
3 Bathroom
2237 sqft
Royal LePage Burloak Real Estate Services
11 Cathy Drive
Mount Hope, Ontario
Welcome to 11 Cathy Drive. This beautifully maintained 2-bedroom, 2-bathroom bungalow in the highly sought-after Twenty Place Adult Lifestyle Community in Hamilton, ON. This well-maintained home boasts 1313 sq ft of open-concept living space, featuring a spacious kitchen with oak cabinetry, a cozy living room with coffered ceilings and a walkout to your private backyard. The primary bedroom offers a 3-piece ensuite, while the additional bedroom is ideal for guests or an office space. Convenience is key with main floor laundry and ample storage space in the unfinished basement, which also offers the potential for additional living space. Enjoy the peace of mind that comes with maintenance-free living, with condo fees covering all exterior maintenance, lawn care, and snow removal. Located close to amenities, this home is perfect for those looking to downsize in style while embracing an active lifestyle. Residents of Twenty Place have exclusive access to a wealth of resort-style amenities, including a clubhouse with an indoor pool, hot tub, sauna, fitness room, tennis courts, pickleball courts, and social events. Live your retirement dream in this vibrant and welcoming community – an ideal place to relax, socialize, and thrive! (id:58671)
2 Bedroom
2 Bathroom
1313 sqft
RE/MAX Escarpment Realty Inc.
1479 Merrittville Hwy
Thorold, Ontario
Welcome to this exceptional custom-built luxury home, nestled on 10 private acres in a prime location, where elegance and modern living seamlessly combine. This stunning home boasts 5 spacious bedrooms, 4 bathrooms, and a convenient main floor office, ideal for those seeking both comfort and sophistication. Key Features: • 5 Bedrooms, 4 Bathrooms: The grand master suite offers a private sanctuary with a spa-like ensuite, while each of the four additional bedrooms provides ample space, natural light, and exquisite finishes. • Office: A dedicated, main floor work space which could also act as a bed room/ den • Open Concept Living: Sun-drenched living areas with oversized floor to ceiling windows, overlooking a beautiful outdoor entertainment area • Gourmet Kitchen: Equipped with high-end appliances, custom cabinetry, and an oversized island, perfect for culinary creations and family gatherings. • Pond & Pool: Enjoy your own tranquil retreat with a serene pond and sparkling pool, ideal for relaxation or hosting guests. The outdoor spaces are designed for both peace and play. Pool house hosting both equipment and an outdoor bathroom. • Outdoor Bar & Entertainment: An outdoor bar and entertainment area, perfect for hosting memorable gatherings, with plenty of space to enjoy the natural beauty of your property. • Parking: An attached 2 car garage offers both convivence and storage. Additional parking for over 15 cars • 10 Acres: The sprawling property provides both privacy and expansive space to enjoy outdoor activities, gardening, or just unwinding in your own private paradise. Located just minutes from the 406, this home offers both the serenity of country living and the convenience of being close to shopping, dining, and other amenities. Don't miss the opportunity to own this one-of-a-kind home that combines luxury, functionality, and an unbeatable location. (id:58671)
5 Bedroom
4 Bathroom
3900 sqft
Revel Realty Inc.
443 Silken Laumann Drive
Newmarket, Ontario
This Elegant Executive Detached ,2-Storey House Features 4 + 2 Bedrooms, Upgraded And Renovated Top To Bottom With High End Materials , Located On A quiet Street In The Prestigious Stonehaven Community of Newmarket ,Over 500K Spent for The Renovation , 2 New Kitchen With Stainless Steel Jen Air Appliances On Main And Stainless Steel Appliances On Basement ,High Efficiency Furnace, New AC, New Wiring , 200 AMPS Electrical Panel With ESA Certificate , New Plumbing, New Windows & 11 Feet High End Custom Solid Wood Entry Doors, New Sprayed Solid Wood Doors and closets, New Insulation For All Walls and Attic ,New Drywalls, New Asphalt In The Driveway , New Shingles ,New Gutter and Downspout ,Fully Landscaped ,Smooth Ceilings With Over 60 LED Pot Lights, Oversized Island With Waterfall Porcelain Countertop Book Matched With Backsplash, Freshly Painted Interior & Exterior , Steps To Yonge St, Schools, Mins To Hwy 404, Go Stations, Go Train , Upper Canada Mall, Historic Main St & Fairy Lake (id:58671)
6 Bedroom
4 Bathroom
Royal LePage Your Community Realty
3218 Britannia Road W
Mississauga, Ontario
Unique beautiful landscaped home in popular Churchill Meadows, Bright, sun filled 1932 sqft freehold corner unit, w/ double car garage & extra long pvt driveway. 9' ceilings, lots of windows to let in sun. Recent Upgrades inlc pot lights, washroom, kitchen, main/patio doors, and freshly painted. Large master bedroom, en-suite bathroom w/separate shower & soaker tub, ceramic backsplash in main floor laundry & mudroom, oak stairs, glass blocks, truly an inviting & well laid out floor plan. Close to shopping, schools, parks, hwys, Bus stop at door. **** EXTRAS **** SS Fridge, Stove, B/I DW, new washer and dryer. Alm sys. Cac, Humidifier, R/I Cvac, R/I washrm in Bsmt, All Elf's (id:58671)
3 Bedroom
4 Bathroom
Royal LePage Signature Realty
663 King Street E
Hamilton, Ontario
Hamilton downtown is thriving, often compared to Brooklyns vibrant resurgence! Investors looking for high rental income and a landmark development opportunity will find it at 657, 659, and 663 King Street East, Hamilton, two buildings with three 911 addresses being sold together. Zoned TOC1, these sites offer potential for a 12-story mixed-use commercial and residential project featuring 64 luxury condos. Located just 100 meters from a planned LRT station, the combined land parcel spans approximately 8,102 square feet on bustling King Street/Wentworth Street, with 74.9 feet of frontage, 110 feet of depth, and a convenient rear exit. This site is ideal for luxury condos, senior-friendly housing, student accommodations, or a bar and restaurant to meet strong market demand. Currently, the buildings include 16 apartments and a popular bar on the main floor. Buyers are encouraged to conduct due diligence regarding zoning, usage, and development potential, as the properties are sold as-is. Viewings are by appointment only. The listing price is negotiable, and the seller is open to a Vendor Take-Back mortgage, temporary property management post-sale, and development consulting. Don't miss out on this prime investment opportunity in Hamilton dynamic downtown! (id:58671)
9 Bedroom
6 Bathroom
Right At Home Realty
657 King Street E
Hamilton, Ontario
Hamilton's downtown is thriving, often compared to Brooklyns vibrant resurgence! Investors looking for high rental income and a landmark development opportunity will find it at 657, 659, and 663 King Street East, Hamilton ,two buildings with three 911 addresses being sold together . Zoned TOC1, these sites offer potential for a 12-story mixed-use commercial and residential project featuring 64 luxury condos. Located just 100 meters from a planned LRT station, the combined land parcel spans approximately 8,102 square feet on bustling King Street/Wentworth Street, with 74.9 feet of frontage, 110 feet of depth, and a convenient rear exit. This site is ideal for luxury condos, senior-friendly housing, student accommodations, or a bar and restaurant to meet strong market demand. Currently, the buildings include 16 apartments and a popular bar on the main floor. Buyers are encouraged to conduct due diligence regarding zoning, usage, and development potential, as the properties are sold as-is. Viewings are by appointment only. The listing price is negotiable, and the seller is open to a Vendor Take-Back mortgage, temporary property management post-sale, and development consulting. Don't miss out on this prime investment opportunity in Hamilton's dynamic downtown! (id:58671)
9 Bedroom
5 Bathroom
Right At Home Realty
2 Stinson Circle
Toronto, Ontario
Superb Custom built ""Ranch Style"" Bungalow! Private cul-de-sac. On approxomitately 1.5 acre ravine lot. See photos and survey attached ! Situated in the heart of ""Parkview Hills"" *Nature Lover's Paradise* Convienent to Don Valley Parkway and 400 Series Highways. Mintues to Downtown Toronto, Union Station, Financial District.Truly a ""One Of A Kind"" property well suited to the discerning buyer! Plans available for new house. **** EXTRAS **** As per sellers direction *Please do not appear to be out front viewing property* House is tenanted. (id:58671)
3 Bedroom
1 Bathroom
Royal LePage Real Estate Services Ltd.
663 King Street E
Hamilton, Ontario
Hamilton’s downtown is thriving, often compared to Brooklyn’s vibrant resurgence! Investors looking for high rental income and a landmark development opportunity will find it at 657, 659, and 663 King Street East, Hamilton—two buildings with three 911 addresses being sold together. Zoned TOC1, these sites offer potential for a 12-story mixed-use commercial and residential project featuring 64 luxury condos. Located just 100 meters from a planned LRT station, the combined land parcel spans approximately 8,102 square feet on bustling King Street/Wentworth Street, with 74.9 feet of frontage, 110 feet of depth, and a convenient rear exit. This site is ideal for luxury condos, senior-friendly housing, student accommodations, or a bar and restaurant to meet strong market demand. Currently, the buildings include 16 apartments and a popular bar on the main floor. Buyers are encouraged to conduct due diligence regarding zoning, usage, and development potential, as the properties are sold as-is. Viewings are by appointment only. The listing price is negotiable, and the seller is open to a Vendor Take-Back mortgage, temporary property management post-sale, and development consulting. Don’t miss out on this prime investment opportunity in Hamilton’s dynamic downtown! (id:58671)
Right At Home Realty
657 King Street E
Hamilton, Ontario
Hamilton’s downtown is thriving, often compared to Brooklyn’s vibrant resurgence! Investors looking for high rental income and a landmark development opportunity will find it at 657, 659, and 663 King Street East, Hamilton—two buildings with three 911 addresses being sold together. Zoned TOC1, these sites offer potential for a 12-story mixed-use commercial and residential project featuring 64 luxury condos. Located just 100 meters from a planned LRT station, the combined land parcel spans approximately 8,102 square feet on bustling King Street/Wentworth Street, with 74.9 feet of frontage, 110 feet of depth, and a convenient rear exit. This site is ideal for luxury condos, senior-friendly housing, student accommodations, or a bar and restaurant to meet strong market demand. Currently, the buildings include 16 apartments and a popular bar on the main floor. Buyers are encouraged to conduct due diligence regarding zoning, usage, and development potential, as the properties are sold as-is. Viewings are by appointment only. The listing price is negotiable, and the seller is open to a Vendor Take-Back mortgage, temporary property management post-sale, and development consulting. Don’t miss out on this prime investment opportunity in Hamilton’s dynamic downtown! (id:58671)
Right At Home Realty
1436 Gulledge Trail
Oakville, Ontario
Located In The Prestigious West Oak Trails, This Gorgeous Home Offers The Perfect Blend Of Luxury And Comfort. Featuring A Breathtaking Two-Storey Cascade Window, Youll Enjoy Panoramic Views Of West Oak Park, With A Constantly Changing Backdrop Through Every Season. Whether Its The Vibrant Hues Of Autumn Or The Serene Beauty Of Winter. Youll Also Appreciate The Unparalleled Privacy, With No Neighbors Behind Truly A Rare And Valuable Feature In Todays Market. Inside, This Elegant Residence Boasts 4 Generously Sized Bedrooms And 3.5 Beautifully Appointed Bathrooms. The Open-Concept Layout Is Both Sophisticated And Functional, Creating An Inviting Space For Family Living And Entertaining. Hardwood And Tile Floors Flow Seamlessly Throughout. Tastefully Decorated With Careful Attention To Detail, The Home Is Freshly Painted And Impeccably Maintained.Situated In The Desirable West Oak Trails, This Property Is Just A Short Walk To Some Of The Area's Top Schools, Including Abbey Park And Loyola High Schools, As Well As French Immersion And Elementary Programs. Enjoy Close Proximity To Hospital, Sixteen Mile Creek, Shopping, And Just A Quick Drive To Bronte Go Station. (id:58671)
4 Bedroom
6 Bathroom
Morbeck Group Realty Inc.
59 Indian Grove
Toronto, Ontario
Welcome To 59 Indian Grove; A Landmark Residence On A Tree Lined Treat In A Prestigious High Park Enclave Surrounded By Stately Mansions. Grand Centre Hall With Over 4400 Sqft Of Living Space On 4Levels, Private Drive With Built-In Garage, Walkout From Sunroom To Deck, Patio And Large Yard. Currently Being Used As 3 Units; Ideal For Live-In And Generating Extra Income. This Exceptionally Bright And Solid Built Home Is Ready For Your Magic Touch! Walk To The Subway, High Park And 3Streetcar Lines. 20 Minutes To Downtown Toronto, Close To Sunnyside Beach And Waterfront Trail. Top-Rated Public School With French Immersion. Close To Roncesvalles, Bloor West Village And Junction Shopping Areas. **** EXTRAS **** All Electrical Light Fixtures, All Window Coverings, All Appliances, All Wall Unit Air Conditioners And Boiler. NO OIL TANK ON THE PROPERTY, Certificate available upon an accepted offer. (id:58671)
7 Bedroom
4 Bathroom
Royal LePage Security Real Estate
508 Stone Road
Aurora, Ontario
Welcome To A Seldom Offered Property For Sale In The Aurora Grove Community. This Home Is Occupied By The Original Owners And Is Walking Distance To Parks And Schools, Restaurants And Shops. This Hone Offers Has Walkout From The Family Room To One Of The Best Garden Designs In The Community, With A Built In Gas Barbeque And A Large Metal Gazebo (12 X 14) It Is An Entertainers Dream. Its Spacious Open Concept With 9 Foot Ceilings On The Main Floor And All The Right Appointments With California Shutters, Professional Designed Drapery And Modern Light Fixtures All You Need To Do Is Just Move In And Enjoy. Don't Miss Out On This Once In A Lifetime Property. **** EXTRAS **** The Roof And Windows Are Approximately 10 Years Old. Furnace 2017, Cac 2024 (id:58671)
3 Bedroom
3 Bathroom
Century 21 Percy Fulton Ltd.
6162 Highway 9
King, Ontario
SCHOMBERG BEAUTY! Looking for a Country Home within walking distance to all amenities? STOP! LOOK! You have found it right here!! It's a rare find! Well kept 3+2 bedroom Bungalow with 3100 Sq. Ft. of living area including finished walk-out basement and is situated on a 200x132.87 Ft lot. 0.61 of an acre. Prime property. With a warm sense of Community, it is situated within walking distance to the quaint Village of Schomberg, with Schools, Parks, Restaurants, Community Center and Shopping. This Bungalow has many uses. It provides all the elements for comfortable retirement and relaxation, or raising your young family, or for the contractor, requiring a home and large lot to store his business equipment. It boasts a well laid out main floor plan with spacious kitchen, Formal Living room, Family Room with fireplace, Dining room, three nice size bedrooms, large four piece bathroom and foyer with double and single door coat closets. The large finished walkout lower level has a gas fireplace. Rent out! or retain for your own use. Extremely bright home with extra large windows throughout, bringing the beauty of the outdoors within. It has Masonite Shadow Vent siding exterior surround and oversized one car garage. The oversized one car garage has a door to the main floor, side entrance door, and an abundance of storage area closed off with two separate man doors.Do not wait! Wont Iast! Agents book your appointment for your clients to view today. **** EXTRAS **** New air conditioning 2023, new furnace 2015, roof new in 2012, Main floor windows replaced. (id:58671)
5 Bedroom
2 Bathroom
Royal LePage Your Community Realty
24 Furrows End
Brampton, Ontario
Experience Unparalleled Privacy Along W/ The Perfect Blend Of Serenity And Convenience In This Stunning 5+1 Bedroom, 4.5 Bathroom Home Nestled In A Tranquil Cul-De-Sac In The Prestigious Heart Lake West Community. Set On An Oversized Pie-Shaped Ravine Lot Which Backs Onto The Etobicoke Creek & Multiple Trails, This Home Offers Nearly 3,300 Square Feet Of Meticulously Maintained Living Space! The Main Floors Boasts Hardwood Throughout The Expansive & Elegant Living Room & Dining Room Combo Along W/The Bright Eat-In Kitchen Which Overlooks The Charming & Cozy Family Room. Awaiting You Outside Is A Private Backyard Oasis Featuring An Above-Ground Pool, A Relaxing Pond, And An Abundance Of Professionally Landscaped Space Providing A Serene And Inviting Retreat For All To Enjoy. Upstairs Discover Five Spacious Bedrooms, Including A Primary Suite W/ An En-Suite & A Walk-In Closet Along W/ Two Other Full Baths And A Conveniently Located Laundry Room Making It A Perfect Family Home. The Fully Finished Basement Offers In-Law Suite Potential Featuring A Large Recreational Area And An Additional Bedroom W/ A 3-Piece En-Suite. See Attached Upgrades List (Too Many To List)! Don’t Miss Out On This Incredible Opportunity! (id:58671)
6 Bedroom
5 Bathroom
3295 sqft
RE/MAX Escarpment Realty Inc.
3553 King Street
Windsor, Ontario
Located in a prime area of Windsor, 3553 King Street presents a unique investment opportunity with two joined 30' x 115' lots, totaling a lot size of 60' x 115'. One lot is vacant, offering endless potential for development, while the other features a detached bungalow with a rental potential of $2200/month or future redevelopment possibilities. The second image is a rendering showing the potential for development only. This property is positioned across from a row of 4 townhouses built on a similar lot size, highlighting the lot's potential growth and appeal. The vacant lot provides ample space for new construction, whether for residential or multi-family use, capitalizing on the demand for housing in the area. The existing bungalow can be rented out for immediate income, making it a versatile asset. With its proximity to schools, parks, and local amenities, 3553 King Street is an ideal investment for developers, builders, or investors seeking long-term growth. Don't miss this chance to capitalize on Windsor's growing real estate market. **** EXTRAS **** Stove, fridge, dishwasher, washer and dryer, all ELFs, window curtains (id:58671)
3 Bedroom
1 Bathroom
RE/MAX Gold Realty Inc.
1315 Partington Avenue
Windsor, Ontario
This charming 3-bedroom, 1-bathroom home in a family-friendly neighborhood offers comfort, style, and convenience. The bright, spacious living room features large windows, while the open-concept layout connects to the dining area and well-equipped kitchen with ample cabinetry and counter space. Each of the three bedrooms is generously sized with plenty of closet space and natural light. The modern bathroom is functional and inviting. The large backyard provides a private space for outdoor activities, and the long driveway offers parking for three vehicles. Located in Windsors desirable west end, this home is close to Tim Hortons, Dollarama, Canadian Tire, Pizza stores, gas stations, parks, schools, shopping, dining, highways, and public transit, with easy access to major roads. The Detroit-Windsor border is just a short drive away, making commuting convenient. Dont miss this opportunity, schedule your viewing of 1315 Partington Avenue today! **** EXTRAS **** Fridge, stove, washer, dryer, central AC, all ELFs, window curtains (id:58671)
3 Bedroom
1 Bathroom
RE/MAX Gold Realty Inc.
4758 Paddock Trail Drive
Niagara Falls, Ontario
VACANT LOT 68x62.08 BUILD YOUR DREAM HOME ! (id:58671)
Wisdomax Realty Ltd
6117 Curlin Crescent
Niagara Falls, Ontario
Welcome to Garner Estates in Niagara's growing southwest end near Lundy's Lane. Introducing Mavi Homes, an exciting home builder with quality finishes and attention to detail. Builder will also Build to suit if you have your own home plans. This home will feature quality construction and workmanship throughout and high end finishes including quartz counter tops, glass showers and custom designed flat panel Cabinets. Builder will work closely with buyer to ensure all your options and colours are met. Lets get started on realizing your dream home today to make it become a reality. (id:58671)
4 Bedroom
3 Bathroom
Sticks & Bricks Realty Ltd.
17 Kilkenny Drive
St. Catharines, Ontario
SEPARATE ENTRANCE TO IN-LAW SUITE! SELLER MOTIVATED! ** NEAR THE LAKE** Welcome to this STUNNING & RENOVATED raised bungalow located in a most sought-after neighborhood in North St. Catharine's, walking distance to Port Dalhousie & the marina, Lake Ontario + waterfront trails for walking & biking, with proximity to restaurants and shopping. Boasting over 2000 sqft of finished space, this quiet, very family-friendly area is a prime location for your growing family as it is close to excellent schools & on the bus route. This 3+1 bedroom, 2 bathroom beauty is situated on a large fully fenced 50 x 110 lot & has an attached single garage w/inside access which offers an ACCESSORY APARTMENT TO GENERATE EXTRA INCOME$$! The main floor welcomes you into a bright & airy living/dining area w/immaculate newer oak hardwood & laminate flooring. The main floor continues w/a newly updated kitchen w/quartz counters + new appliances, 4 pc main bath w/new vanity, tub & flooring, + 3 bedrooms w/new flooring. The primary bedroom has plumbing for laundry. The lower level boasts a large recroom w/oversized windows + storage closet & Murphy bed incl. The lower level continues w/a 3 pc bathroom, brand new kitchen w/quartz counters & new appliances, newly constructed 4th bedroom, + second laundry location in the utility room. The exterior has been modernized w/fresh paint, (all AUG/SEPT 2024). This location is unmatched & this bright, fresh & beautiful property is a must-see! Updates further include: stair railing, some plumbing, pot lighting, upper level interior door and trim, painting (all AUG/SEPT 2024), Northstar Windows w/transferable lifetime warranty that easily tilt in to clean, Oak Hardwood flooring on Main Level (2019), Furnace (2020), A/C (2022), Roof (2005), Basement bathroom (2023), Replaced Soffits/Fascia/Eaves, Exterior Bbl outlet for pool or hot tub, Pigtailing of outlets and switches professionally completed (2015). (id:58671)
4 Bedroom
2 Bathroom
Royal LePage NRC Realty
50 Oakhurst Drive
Vaughan, Ontario
Welcome to this rare, first-time-listed gem in the sought-after Beverley Glen Community! Situated on one of the largest lots on the street, this home offers a perfect blend of comfort and style. The main floor boasts gleaming hardwood floors, soaring ceilings, and a cozy wood-burning fireplace framed by a charming brick wall. The spacious kitchen features granite counters, a pantry, and a bright eat-in area, while the main floor also includes a laundry room, mudroom with garage entry, and a private office. Nestled in the heart of the property, an expansive, fully fenced backyard, adorned with a line of encircling mature trees that enhances a sense of peace, privacy, and tranquility. The finished basement includes a huge recreation room, sauna, and a spacious 7-piece bath. With parking for 6 cars, 200-amp service, and proximity to all amenities, top schools, parks, and major highways, this home is a true treasure. Don't miss out on this incredible opportunity! **** EXTRAS **** Fridge, Stove, Washer, Dryer, BI Dishwasher, Exhaust hood, Water softener, Window coverings, Electrical light fixtures, As is where is. (id:58671)
5 Bedroom
4 Bathroom
Cityscape Real Estate Ltd.








