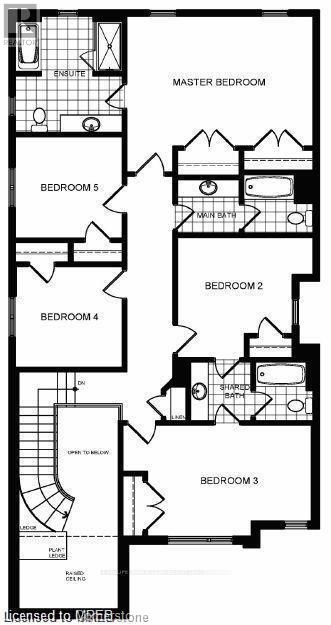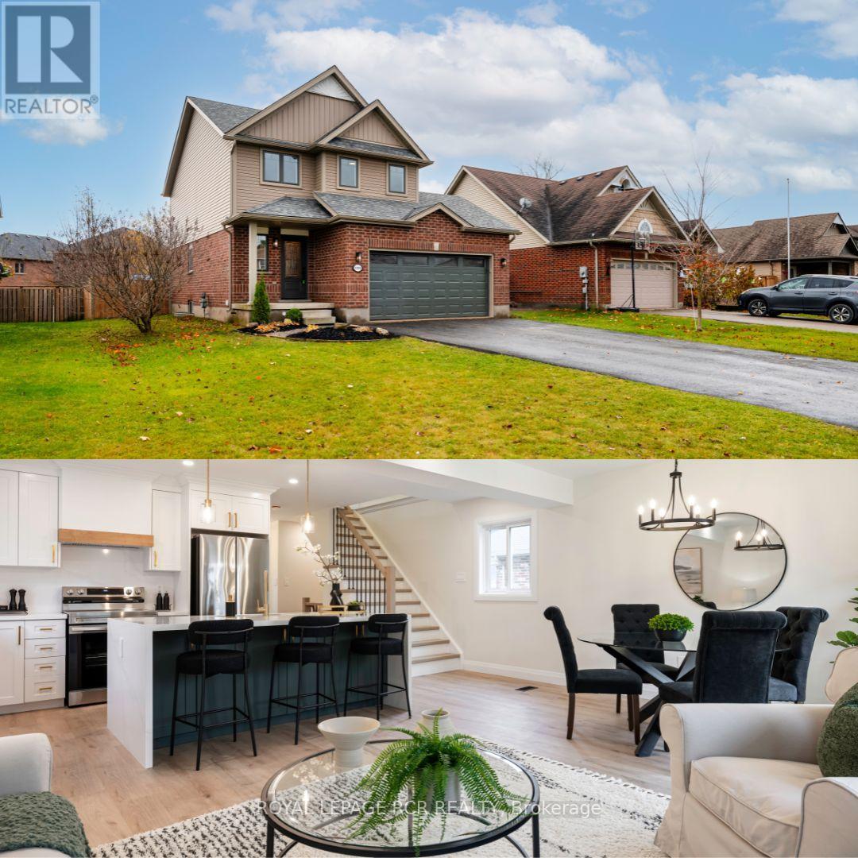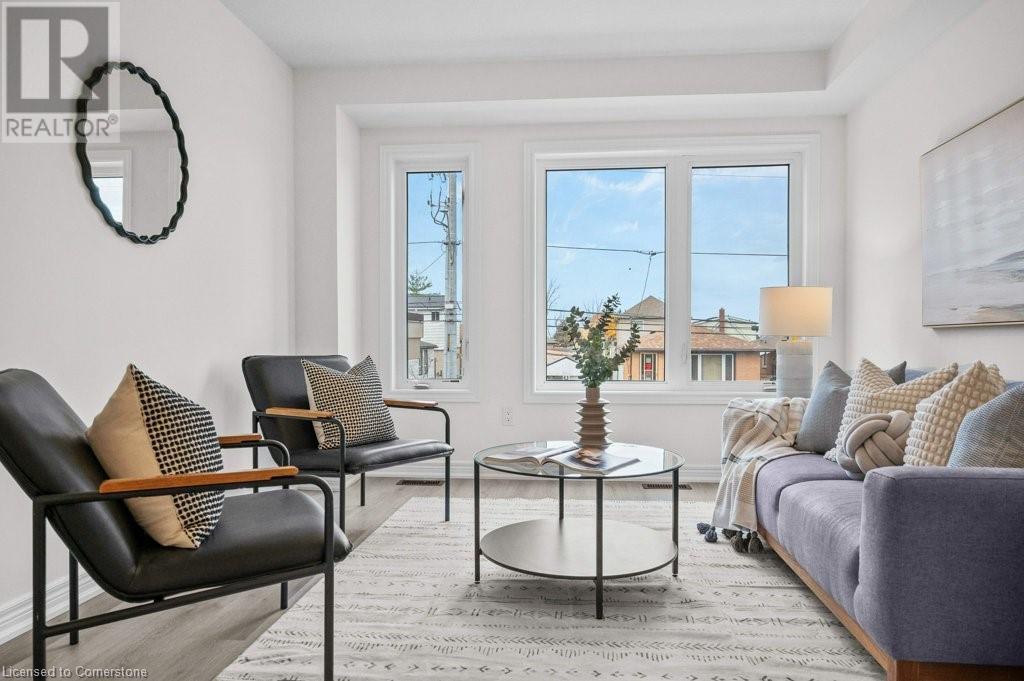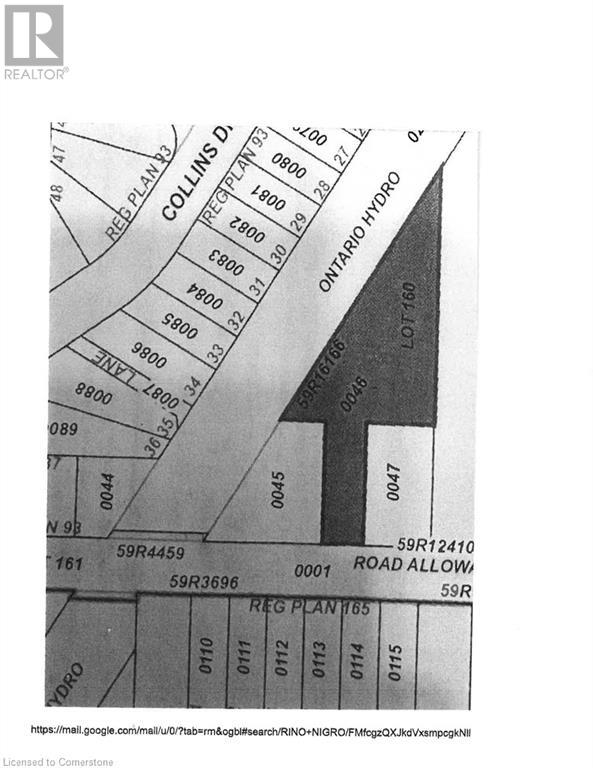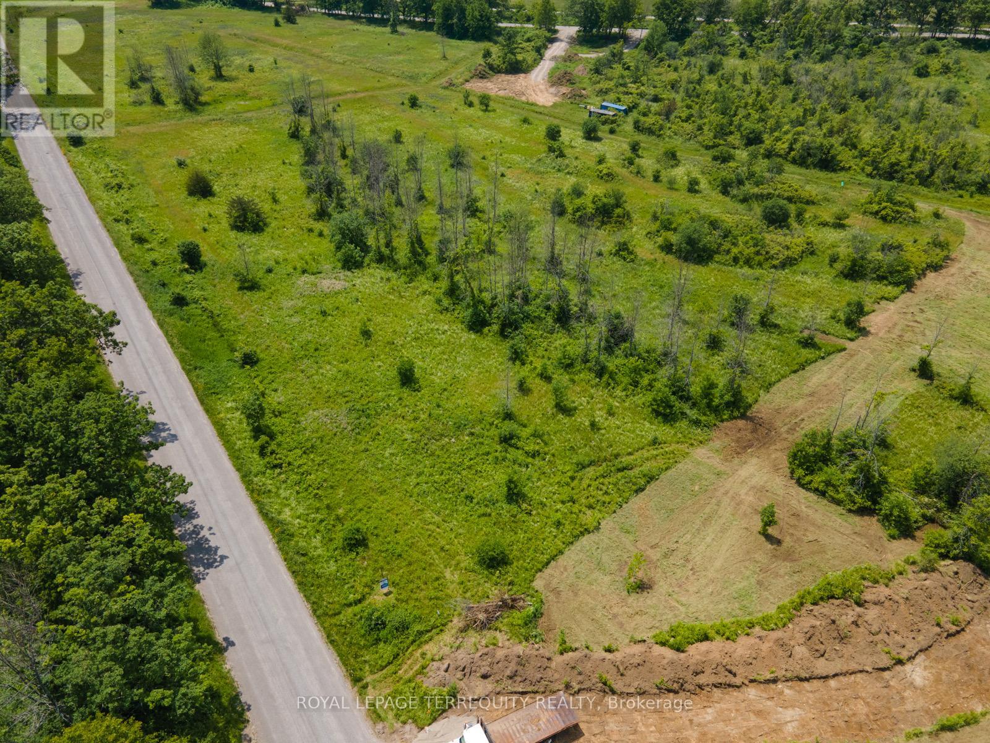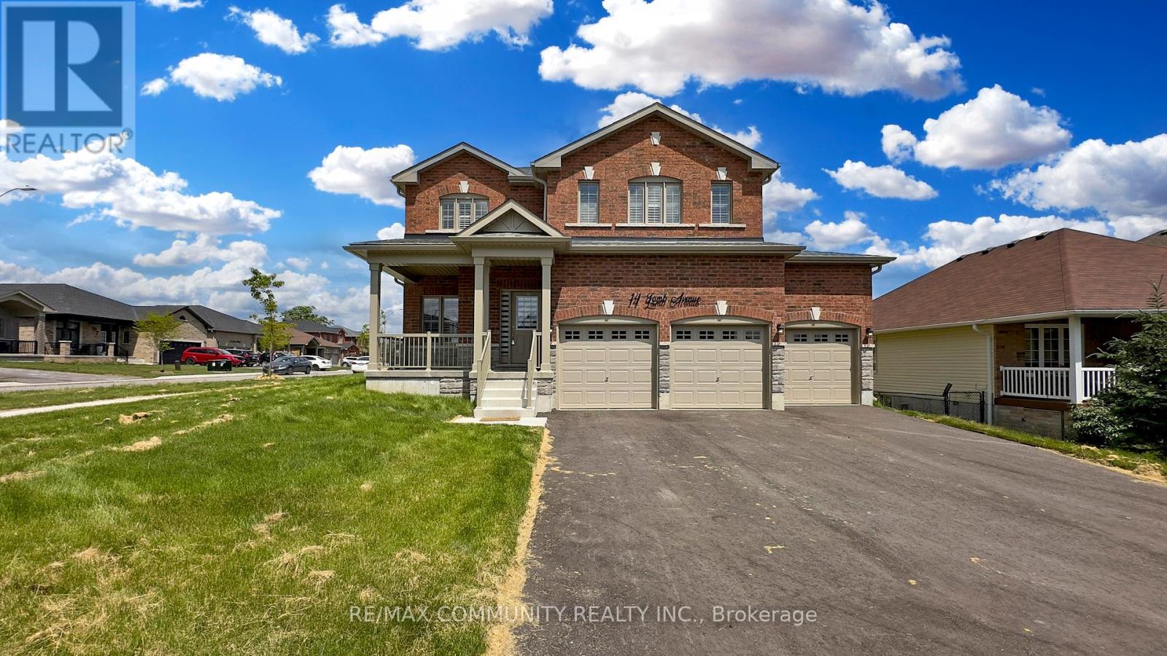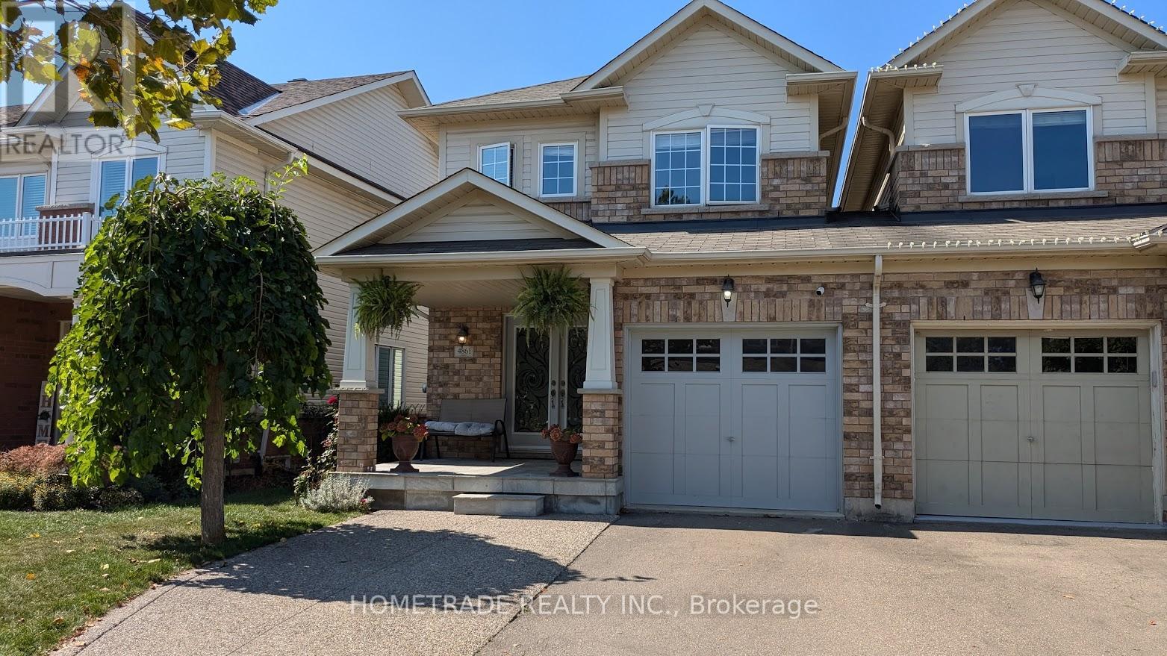- Home
- Services
- Homes For Sale Property Listings
- Neighbourhood
- Reviews
- Downloads
- Blog
- Contact
- Trusted Partners
29 North Woodrow Boulevard
Toronto, Ontario
EXTRA DEEP (25*140 FT) LOT DETACHED HOME IN HIGH DEMAND CLAIRLEA-BIRCHMOUNT, CLOSE ACCESS TO TTC, GO TRANSIT, SCHOOLS, SHOPPING AND MORE. OPPORTUNITY FOR BEGINNERS, INVESTORS, BUILDERS, HANDY PEOPLE. THIS BUNGALOW HAS GREAT BONES AND JUST NEEDS THAT SPECIAL TOUCH TO MAKE IT A PERFECT HOME. POTENTIAL BASEMENT WITH SEPARATE ENTRANCE. PROPERTY WILL BE SOLD AS-IS CONDITION NEITHER SELLERS NOR AGENTS WARRANT THE RETROFIT STATUS OF THE BASEMENT (id:58671)
4 Bedroom
2 Bathroom
RE/MAX All-Stars Realty Inc.
Lot 25 Phase 3 Mckernan Avenue
Brantford, Ontario
Assignment Sale, Spacious 2904 sq.ft. 5 bedroom, 4 bathroom, with Double Door Entrance located near the Grand River and Highway 403. This luxurious house has Modern front exterior and many other upgrades. Modern Elevation. 9 Feet Ceilings on Main Floor, Big Windows. Direct Access From Garage To Home. Golden Opportunity to own this Prestigious upgraded home, Just Minutes From HWY 403,Close to Walking Trail, Ravine Lot ,Park, Bank, School, Wilfrid Laurier University Brantford, YMCA, River & all major Amenities. Extras*** HRV (Heat Recovery Ventilator) rental items*** Hot Water Tank (id:58671)
5 Bedroom
4 Bathroom
2904 sqft
Homelife Maple Leaf Realty Ltd
67 Lake Promenade
Toronto, Ontario
This Breathtaking Property Offers 60 Feet Of Prime Waterfront Along Lake Ontario, Providing The Perfect Setting For Relaxation And Entertainment. Begin Your Day By The Water, Watching Swans And Ducks As You Practice Yoga And Enjoy The Sunrise. Host Friends For A Charcoal BBQ Under The Sweeping Willow Tree, With A Bonfire And Sunset Views Over The Lake. The Property Faces South, Offering Unobstructed Views Of Both The Sunrise And Sunset, Making It Ideal For Nature Lovers. Canoeing On The Lake Before Breakfast Is A Peaceful Start To Any Morning.The Expansive Backyard Features Mature Trees, A Shallow Heated Pool, And A Hot Tub. The Outdoor Kitchen Is Perfect For Cooking While You Entertain, Whether Youre Playing Badminton Or Simply Relaxing On Handmade Wooden Seating.Or Around The Gas Fire Place. The Fully Finished Basement Offers Large Windows A Bar Sauna Steam Room Fireplace Three Bathrooms, Two Showers, A Gym, And A Spa, Creating A Luxurious Retreat For Guests.Indoors, The Chefs Kitchen Is Equipped With Top-Tier Appliances, Including A Sub-Zero Fridge, Built-In Coffee Maker, And Wolf Double Oven And Stove.Perfect For Preparing Gourmet Meals And Hosting Indoor Dinner Parties.For Added Warmth And Ambiance, Light Two Fireplaces On The Main Floor. When Youre Ready To Head Out, Downtown Is Less Than 30 Minutes Away For Dining And Nightlife. If You Prefer To Unwind, Retreat To The Second Floor With Four Spacious Bedrooms, Each With An En-Suite And Walk-In Closet.The Master Suite Features A Luxurious Bathroom With A Glass-Enclosed Shower And A Freestanding Tub By The Window, Offering Stunning Lake Views. All Bathrooms Include Heated Floors For Extra Comfort. **** EXTRAS **** Heated Driveway, Outdoor Gas Fireplace & BBQ. Subzero Fridge, B/I Wolf Stacked Oven, Wolf Gas Cooktop, Bosch D/W, W/D on Second Floor, Central Vac, All Existing ELF's & Window Coverings, Beverage Fridge & Downstairs Bar, Nanny Suite (id:58671)
5 Bedroom
9 Bathroom
RE/MAX Realtron Barry Cohen Homes Inc.
195 Sheffield Street
Southgate, Ontario
**Public Open House Sat, Dec 7, 11am-1pm**Welcome home to this stunning two storey gem, where modern elegance and thoughtful design come together seamlessly. This fully renovated home boasts 3 spacious bedrooms, 4 bathrooms, and a private, fully fenced backyard, offering a blend of sophistication and comfort that's simply ready to be enjoyed. As you step inside, you are welcomed by the rich flow of luxury vinyl flooring that extends throughout the main and upper levels. The open concept main floor is designed for entertaining, anchored by a gourmet kitchen that is sure to impress. With a spacious centre island featuring a waterfall countertop and breakfast bar, this kitchen blends beauty with functionality. Pristine white cabinetry, sleek quartz counters, and a matching backsplash create a true chef's haven. Completing this level is a stylish two piece powder room, adding extra convenience for guests. Head upstairs to discover the serene primary suite, complete with a walk-in closet and a luxurious, brand new three piece ensuite featuring a custom tile shower. The additional bedrooms are equally inviting, with the second bedroom boasting its own walk-in closet. Downstairs, the fully finished lower level offers a versatile space ideal for family living. Enjoy the cozy family room with pot lights for ambiance, another pristine four piece bathroom, and a dedicated laundry area. Outside, the fully fenced backyard is an inviting space where kids and pets can play freely, or where you can simply relax in privacy. This home is truly move-in ready, awaiting the next owners to make unforgettable memories. (id:58671)
3 Bedroom
4 Bathroom
Royal LePage Rcr Realty
13a Bingham Road
Hamilton, Ontario
Welcome to Roxboro, a true master-planned community located right next to the Red Hill Valley Pkwy. This new community offers effortless connection to the GTA and is surrounded by walking paths, hiking trails and a 3.75-acre park with a splash pad. This freehold townhome has been designed with naturally fluid spaces that make entertaining a breeze. The additional flex space on the main floor allows for multiple uses away from the common 2nd-floor living area. This 3 bedroom 2.5 bathroom home offers a single car garage and a private driveway, a primary ensuite and a private rear patio that features a gas hook up for your future BBQ. (id:58671)
3 Bedroom
3 Bathroom
1300 sqft
Royal LePage Macro Realty
6846 Drummond Road
Niagara Falls, Ontario
GREAT OPPORTUNITY, LARGE 0.861 OF AN ACRE IRREGULAR PROPERTY. LOCATED WITHIN A MILE OF CASINO. MANY POSSIBILITES FOR RESIDENTIAL HOUSING/COMMERCIAL. PROPERTY IS ZONED NEIGHBOURHOOD COMMERCIAL (NC) ZONE IN THE FRONT PART AND RESIDENTIAL SINGLE FAMILY 1E DENSITY (R1E) IN THE REAR PART (id:58671)
0.861 ac
Royal LePage State Realty
16 Benway Drive
Toronto, Ontario
Stunning ready to move in home has it all. Renovated throughout with custom high end finishes. Open concept Living, Dining and kitchen - ideal for entertaining with gleaming hardwood floors, vaulted ceiling, custom lighting and pot lights. Vaulted ceilings in brightly lit living area with custom shelving. Sparkling white custom kitchen has stainless steel appliances, gas stove, double door fridge and spacious centre island/breakfast bar. Custom built in cupboards in the primary bedroom with closet. Third bedroom has a walkout to the deck with jacuzzi hot tub and patio with pergola - fully fenced ideal for private gatherings and shed for extra storage. Fully finished basement has an open and spacious Rec room with skirt led recessed lighting, built in speakers, fireplace, and spacious custom built in wet bar with custom lighting, wine fridge and additional wine cellar like storage room. The basement bedroom is currently used as a gym. Full 4 piece upgraded bathroom and separate spacious laundry room. Endless opportunities with Separate side entrance should you wish to add an in-law suite. Convenient location only mins to major highways 401, 400 and 427 with easy access to shopping, restaurants, Pearson airport, hospitals and transit routes. Close vicinity to parks, trails, YMCA and more. **** EXTRAS **** All existing light fixtures and blinds, stainless steel fridge, gas stove, 2 b/in microwaves, dishwasher, wine fridge, washer, dryer, gas furnace, CAC, hot water tank, Rec Rm speakers, shed, pergola, jacuzzi, hot tub, electrical charger (id:58671)
4 Bedroom
2 Bathroom
Exp Realty
3265 Country Lane
Whitby, Ontario
A beautiful home situated in the Williamsburg neighbourhood. 4 + 1 bedrooms and 4 bathrooms. Open concept home with renovated kitchen and bathrooms, dining area and living spaces. Family room includes a beautiful fireplace that creates a cozy atmosphere.Master bedroom has a walk in closet, connecting full bathroom with his and hers sink. The laundry room is on the main floor. Highly sought after finished basement with bedroom, living space, full washroom and an extra recreational room. Spacious backyard with deck and 2 side entrances. House features a modern styled garage and front doors with parking spaces for 6 cars. There are no homes facing the property. Close to schools, parks, places of worship, highways, shopping and many more **** EXTRAS **** S/S fridge, stove; washer, dryer, dishwasher; C.A.C; G.B.E **** EXTRAS **** S/S fridge, stove; washer, dryer, dishwasher; C.A.C; G.B.E (id:58671)
5 Bedroom
4 Bathroom
Century 21 Regal Realty Inc.
94 Pinehurst Drive
Welland, Ontario
This versatile property is designed to accommodate dual-family living, featuring two full kitchens and a convenient basement walkout. Could be occupied for extended family living or potential rental income. Large pie shaped yard with ample space for recreation and relaxation with a large covered porch and fenced private yard. Excellent investment opportunity due to its proximity to Niagara College and flexible living arrangements. This is a gem needing polishing. (id:58671)
4 Bedroom
2 Bathroom
Royal LePage NRC Realty
6846 Drummond Road
Niagara Falls, Ontario
GREAT OPPORTUNITY, LARGE 0.861 OF AN ACRE IRREGULAR PROPERTY. LOCATED WITHIN A MILE OF CASINO. MANY POSSIBILITES FOR RESIDENTIAL HOUSING/COMMERCIAL. PROPERTY IS ZONED NEIGHBOURHOOD COMMERCIAL (NC) ZONE IN THE FRONT PART AND RESIDENTIAL SINGLE FAMILY 1E DENSITY (R1E) IN THE REAR PART. (id:58671)
Royal LePage State Realty
Royal LePage NRC Realty
136 Hodgkins Avenue
Thorold, Ontario
Stunning custom built 2 storey home on an oversized pie shape lot with no back neighbors. This 2600 sqft home offers an inviting foyer with porcelain tiles leading to an open concept main floor with hardwood floors. Main floor offers kitchen with large island and quartz countertops overlooking living room and dining room with patio doors to large backyard. 4th bedroom or office and 2pc guest bathroom. Upstairs offers 3 large bedrooms, 4pc main bath and laundry room. Master bedroom with walkthrough closet and 5pc ensuite with glass shower and soaker tub. Basement is wide open and ready to be finished as you like. Attached garage with home entry. Brick, stone and vinyl maintenance free exterior. Move right in and enjoy. (id:58671)
3 Bedroom
2 Bathroom
RE/MAX Garden City Realty Inc
Lt 10 Pl 594
Minden Hills, Ontario
You can't buy happiness, but you can buy dirt! Lot for sale to build your home on this quiet, dead-end street in the heart of Minden. 0.286 acre lot with neighbouring sounds of creek to Gull River, and no neighbours behind you overlooking forested area. Lot located within desirable neighbourhood within Minden Village, and walking distance to downtown shops, restaurants & amenities. The best of both worlds: convenient proximity to downtown while enjoying the benefits of a secluded, dead-end street, perfect for those seeking a peaceful lifestyle. Sale includes recommended architectural drawings for easy-to-build and efficient two-story home and/or can revise for Buyer. Seller is able to advise for the build out process of your home. **** EXTRAS **** Map location is 38 Anson St, Minden Hills (id:58671)
Exp Realty
1111 - 255 Richmond Street E
Toronto, Ontario
Urban Living Near St. Lawrence Market! Live in the sought-after Space Lofts boutique building, steps from vibrant St. Lawrence Market and George Brown campuses. This bright bachelor unit features a functional layout, perfect for professionals, couples, or students. Located near George Brown campuses and with quick access to major highways via Richmond and the DVP, its a commuters dream! The building offers fantastic amenities, including a fitness room with saunas and a party/games room with a full kitchen. Plus, an owned parking spot and ample visitor parking for friends and family. Immerse yourself in the local culture with trendy cafes, restaurants, and shops all within a 10-minute walk. Don't miss this unbeatable location! (id:58671)
1 Bathroom
RE/MAX West Realty Inc.
20 - 5000 Connor Drive
Lincoln, Ontario
Nestled in a prime location near picturesque wineries, this stunning 3-story back-to-back townhouse offers modern living with unparalleled convenience. Boasting 3 bedrooms and 2.5 bathrooms, this home is thoughtfully designed for both comfort and functionality. The spacious, open-concept family room seamlessly connects to a stylish kitchen featuring crisp white cabinetry, quartz countertops, and sleek black fixtures and handles, creating an elegant yet contemporary aesthetic. Ideally situated close to parks, top-rated schools, shopping, and dining, this property also offers easy access to a major highway, perfect for commuting or weekend getaways. Whether you're entertaining guests or enjoying quiet evenings at home, this townhouse provides the perfect setting for every occasion. Don't miss the chance to call this exceptional property your own! (id:58671)
3 Bedroom
3 Bathroom
RE/MAX Escarpment Realty Inc.
5310 Sully Road
Hamilton Township, Ontario
Welcome To Rice Lake Estates, An Exclusive Enclave Consisting Of 16 Picturesque Building Lots. Fronting On A Paved Road With Year Round Access, This Beautiful 2+ Acre Lot Has A Depth Of 440' On One Side, 335' On The Other. Walking Distance To The Lakeside Village Of Harwood On Rice Lake, Easy Access To 407 & 401, And A Short Drive To The Quaint Town Of Cobourg! See Letter Attached To Photos Re: ""No Further Requirements Prior To Issuance Of The Building Permits."" Please See Development Charges & Other Charges If Any. The Buyer To Satisfy Himself That All Permits &416Fronting On A Paved Road With Year Round Access, This Beautiful 2+ Acre Lot Has A Depth Of 440'Virtual Tour Link For Aerial Views Of Land And Surrounding Area. Buyer To Pay The Municipal Development Charges & Other Charges If Any. The Buyer To Satisfy Himself That All Permits & Authorizations That May Be Necessary And/Or Advisable Relating To The Buyer's Use Of The Subject Prop Are Readily Available. **** EXTRAS **** Buyers Are Advised To Do Their Due Diligence With Regards To All Aspects Of The Subject Property And Their Intended Use Of It.All Offers Must Have An Irrevocability Of 24 Hours From The Time The Offer Has Been Received By The Listing Broker (id:58671)
Royal LePage Terrequity Realty
5000 Connor Drive Unit# 20
Beamsville, Ontario
Nestled in a prime location near picturesque wineries, this stunning 3-story back-to-back townhouse offers modern living with unparalleled convenience. Boasting 3 bedrooms and 2.5 bathrooms, this home is thoughtfully designed for both comfort and functionality. The spacious, open-concept family room seamlessly connects to a stylish kitchen featuring crisp white cabinetry, quartz countertops, and sleek black fixtures and handles, creating an elegant yet contemporary aesthetic. Ideally situated close to parks, top-rated schools, shopping, and dining, this property also offers easy access to a major highway, perfect for commuting or weekend getaways. Whether you’re entertaining guests or enjoying quiet evenings at home, this townhouse provides the perfect setting for every occasion. Don’t miss the chance to call this exceptional property your own! (id:58671)
3 Bedroom
3 Bathroom
1601 sqft
RE/MAX Escarpment Realty Inc.
77 Governors Road Unit# 501
Dundas, Ontario
Enjoy spectacular views of the escarpment and creek from this unique 2 bedroom + den located in a desirable, well-maintained building. Enjoy two fabulous and private outdoor spaces - an open air terrace set amidst a mature treed canopy, and a covered balcony perfect for rainy day reads or enjoying the spectacular sunsets. The primary bedroom boasts a luxurious 4 pc ensuite bath, walk-in closet, and walkout to balcony with kitchen access. The renovated kitchen has a breakfast nook with access to both the terrace and balcony. The bright and spacious great room features hardwood floors, an abundance of windows, and flexibility for your living/dining area layout preferences. Also offering a second bedroom, cozy den, 3 pc bath, and in-suite laundry. Parking space with storage area included. Building amenities include a guest suite, fitness room, sauna, and generous sized party/games room with full kitchen, terrace, and BBQ. Plenty of guest parking available. You’ll love the fantastic location just a short stroll from quaint downtown Dundas, with its many charming boutiques, restaurants and specialty shops. Easy access to hiking trails, Dundas Valley Conservation Area and major transportation routes. A rare opportunity in a coveted location! (id:58671)
3 Bedroom
2 Bathroom
1466 sqft
Keller Williams Edge Realty
28 Sandhill Crane Drive
Wasaga Beach, Ontario
Brand New Wasaga Beach 4 Brs Double Car Garage 2-Storey Detached Home. Modern Kitchen With All S.S. Appliances & Central Granite Island. Family Room W/Fireplace. Close To All Amenities. 20 Minutes To Barrie. Hour & Half To Downtown Toronto. **** EXTRAS **** All S.S. Fridge, Stove, B/I Dishwasher, Washer & Dryer, All Electric Light Fixtures and Window Coverings, Garage Door Openers (id:58671)
4 Bedroom
3 Bathroom
Bay Street Group Inc.
29 - 520 Grey Street
Brantford, Ontario
Nestled in the heart of Echo Place, this charming townhouse presents a seamless blend of contemporary living and convenience. Boasting three bedrooms and three bathrooms, this nearly new home is thoughtfully designed for modern lifestyles. Step into an expansive foyer that sets the tone for the airy, open-concept main level. The kitchen is a culinary delight, featuring sleek appliances, pristine cabinets, and a welcoming island with seating perfect spot for casual dining or entertaining guests. The kitchen effortlessly flows into the sunlit living room, which is bathed in natural light streaming through oversized windows. Adjacent to the kitchen, the dining area beckons with sliding doors that lead out to a private backyard oasis, seamlessly integrating indoor and outdoor living. A convenient powder room completes the main floor, offering practicality and elegance. Upstairs, the primary suite is a sanctuary unto itself, boasting a generously sized walk-in closet and a luxurious ensuite bathroom with a glass shower. Two additional well-appointed bedrooms and another full bathroom ensure ample space for family members or guests.The unfinished basement presents a canvas for your creativity, providing an opportunity to expand and customize your living space according to your unique preferences and needs. Discover the vibrant community of Echo Place, where amenities abound. Enjoy nearby schools, a bustling community center offering recreational activities for all ages, and convenient access to shopping and various trails. With easy highway access, commuting to nearby cities is effortless, enhancing the appeal of this coveted location. (id:58671)
3 Bedroom
3 Bathroom
Revel Realty Inc.
11 Locust Hill Drive
Innisfil, Ontario
Charming bungalow with large veranda front porch, perfect for relaxing outdoors! This cozy, carpet-free home boasts low monthly utility costs and comes with two parking spots. Inside, you will find two bedrooms plus a den, and a bright 3-piece bathroom. Large closets, big windows, and updated laminate flooring throughout enhance the open, sunlit feel of the space. Convenient main-level laundry adds to the appeal. Located in Sandycove Acres, near Lake Simcoe in Innisfil, this home offers access to extensive community amenities, including clubhouses, a ballroom loft, kitchen facilities, library, outdoor heated pool, and indoor/outdoor shuffleboard courts. The on-site Sandycove Mall provides shops like a drug store, hair salon, and restaurant. Just ten minutes from Barrie and forty-five minutes from Toronto, this community combines peaceful, secure living with easy access to urban conveniences. (id:58671)
2 Bedroom
1 Bathroom
Right At Home Realty
14 Lamb Avenue
Kawartha Lakes, Ontario
This beautiful home, located in the highly sought-after area of Lindsay, sits on a large lot in a new development. Boasting three garages, this less-than-year-old property features stunning high-end appliances and an upgraded kitchen with premium tiles, cabinets, an island, and countertop .The home's Conner lot plenty of natural light to flow throughout. All bedrooms are spacious, with the master bedroom offering a luxurious 5-piece en-suite bathroom and ample storage space. Cold Cellar, 200 Ams The basement includes updated windows, adding to the home's appeal. Perfect for your family's needs, this home is conveniently located within a short drive of shops, restaurants, a hospital, recreational centers, and Lake Sturgeon **** EXTRAS **** S/S Gas Stove, S/S Dishwasher, S/S Fridge, Washer and Dryer, California Shutters all ELF (id:58671)
4 Bedroom
3 Bathroom
RE/MAX Community Realty Inc.
318 Widgeon Way
Ottawa, Ontario
Bright 3-Bedroom Townhome with Fireplace & Park Views in Findlay Creek! Enjoy the perfect balance of comfort and privacy in this townhome backing onto Turtle Park no rear neighbours! The open-concept main floor features a modern kitchen with newer appliances, a corner pantry, and a raised bar, ideal for entertaining. The spacious living and dining area is highlighted by a cozy fireplace, creating a warm and inviting space. Upstairs, the primary bedroom boasts a 4-piece ensuite, while two additional bedrooms and a full family bathroom complete the upper level. The finished basement with fireplace offers a versatile recreation room, perfect for movie nights or a home office.Relax in the private backyard overlooking the serene Turtle Park. Conveniently located near schools, shopping, and the future LRT, this home is a must-see! All-Inclusive Option Available for Qualified Buyers: Seller to cover lawyer fees, land transfer tax, and property tax adjustments! A perfect solution for buyers with limited upfront funds but strong mortgage approval, making homeownership more accessible and affordable. (id:58671)
3 Bedroom
3 Bathroom
Homelife Landmark Realty Inc.
4861 Verdi Street
Burlington, Ontario
Spacious Semi-Detached (Linked by Garage Only) 3+1 Bedroom, 2,5 Bath *Located Sought After Alton Village, Close To Great Schools, Shopping, Transportation, Highway In Very Popular Area * Boasts Functional Living Space: Spacious Eat-In Kitchen With Access To A Back Yard*Hardwood,9 ft Ceiling with Pot Lights and Stained Wood Stairs* Fully Finished Basement: Large Rec Room, Extra Bedroom And Lots Of Storage Space* Hardwood Staircase Leads To 3 Spacious Bdrms & 2 Full Baths* Ensuite Walk In Closet *Bath Tub & Separate Shower* 3 Car's Parking including Garage* **** EXTRAS **** Double Doors Entrance With Beautiful Insert And Spacious Foyer With Ceramic Mosaic Floor, Upgraded Fireplace In The Living Room* Popular Area! (id:58671)
4 Bedroom
3 Bathroom
Hometrade Realty Inc.
184 Poyntz Avenue
Toronto, Ontario
Introducing Spectacular 184 Poyntz Ave; A Bold Architectural Achievement That Seamlessly Blends Luxury and Functionality! This Exquisite Residence Welcomes You With a Stunning Grand Foyer, Leading to a Beautifully-Appointed Great Room Featuring Elegant Paneled Walls, Custom-Built Shelving, & Gas Fireplace. Floor-To-Ceiling Aluminum Sliding Windows Open to a Covered Backyard Patio, Creating the Perfect Indoor-Outdoor Flow. The Heart of the Home is the Opulent Chefs Kitchen, Boasting High-End Sub-Zero and Wolf Built-In Appliances, a Striking Center Island Wrapped in Porcelain, and Matching Wood Panels; The Ideal Space For Entertaining And Everyday Living! The Main Floor Further Stuns with An Office, With Soaring Double-Height Ceilings (Conveniently Located Near the Entrance) That Offers an Inspiring Workspace, & Mudroom, Complete with Ample Closet Space and Direct Access to the Garage. Continuing On Upstairs, An Impressive Primary Awaits: Beautifully-Designed With Fireplace, Incredible Walk-In Closet, & Remarkable 6 Pc Ensuite! 3 Additional Bedrooms All Include Their Own Ensuites. The Bright, Fully-Finished Basement Includes a Large Recreation Room, Complete with a Wet Bar and Direct Walkout Access to Patio, Offering Even More Space For Relaxation or Entertainment! No Detail has been Overlooked, From the Opulent Contemporary Finishes Throughout, to Features such as a Snow-Melting Driveway, Herringbone Flooring, Control4, and Extensive Paneling. Split-Level Bedroom Design Ensures Maximum Privacy, with Primary & Secondary Bedrooms Enjoying their Own Private Walk-out Balconies. Located in the Heart of North York, Just Minutes from Yonge St. and Sheppard Ave., This Home Truly Embodies The Luxury and Comfort of Modern Design, with an Excellent Location to Match! **** EXTRAS **** Heated Driveway, Control4, Herringbone Flooring, Paneling & Pot Lights Throughout. (id:58671)
5 Bedroom
6 Bathroom
Royal LePage Terrequity Confidence Realty


