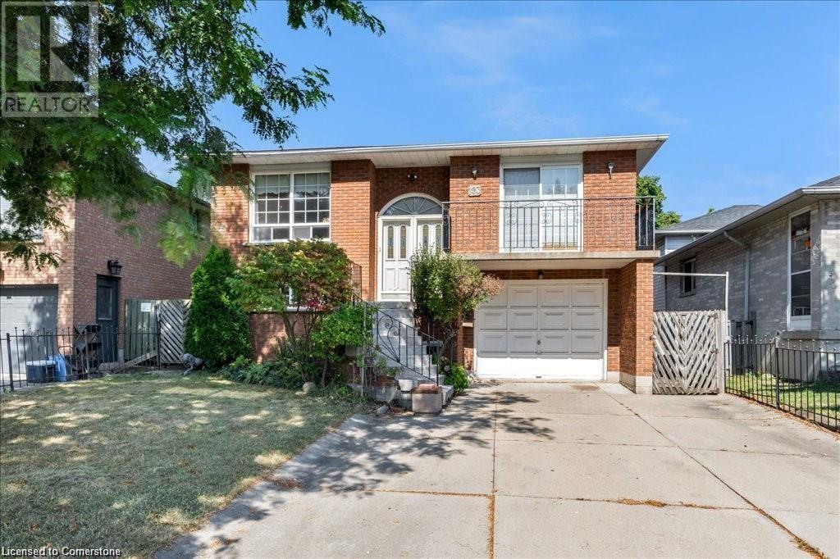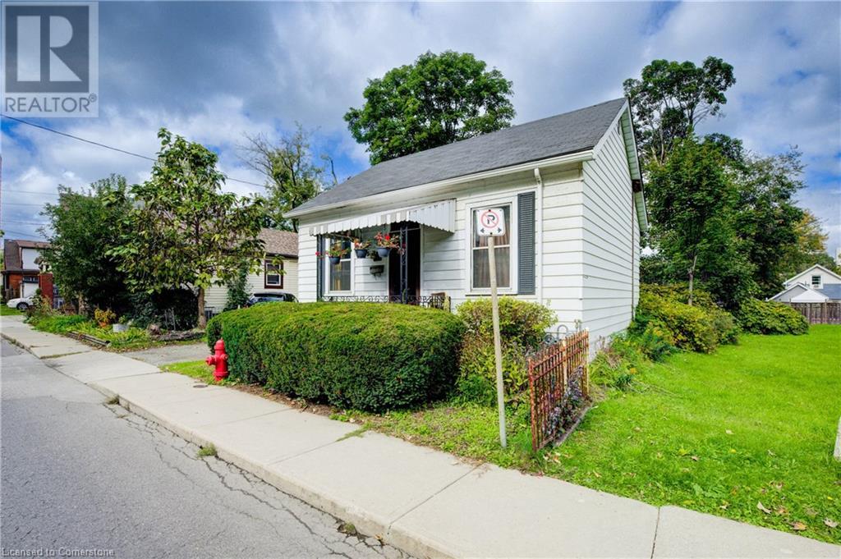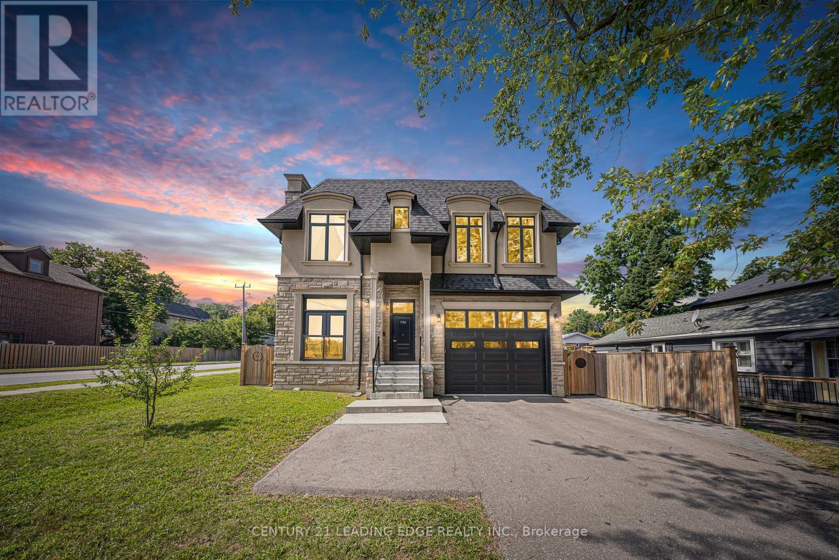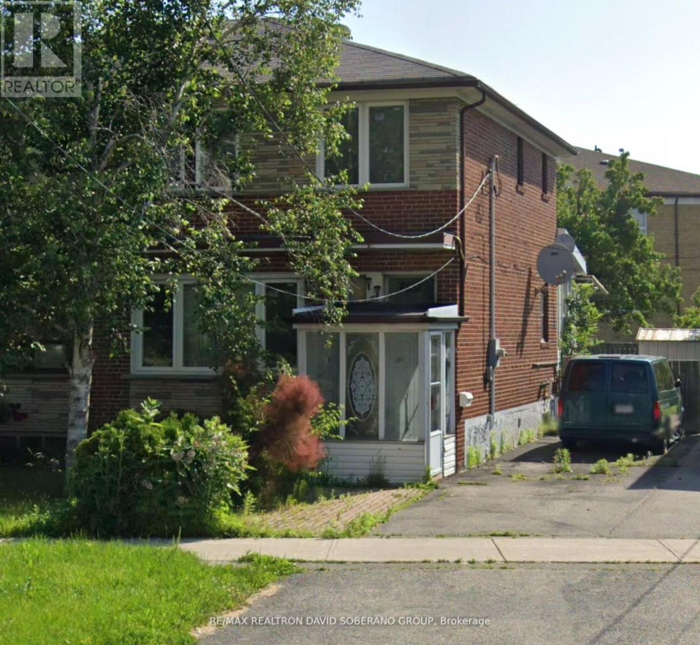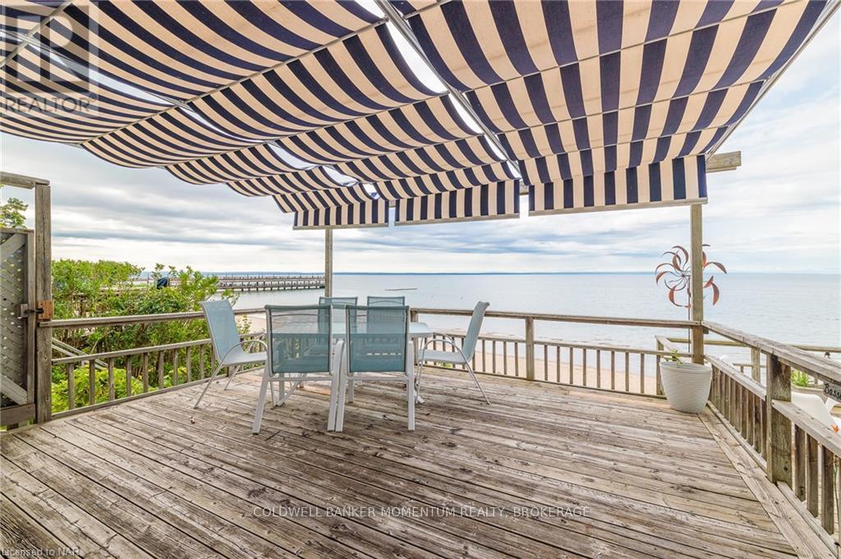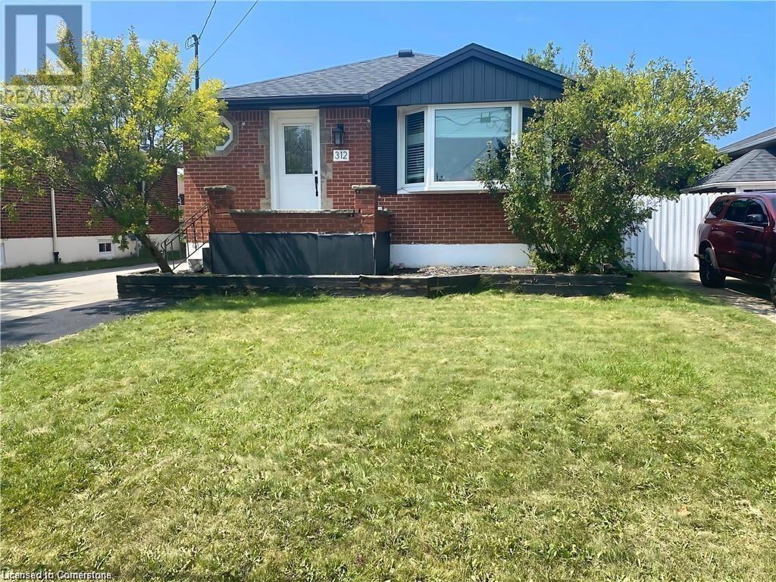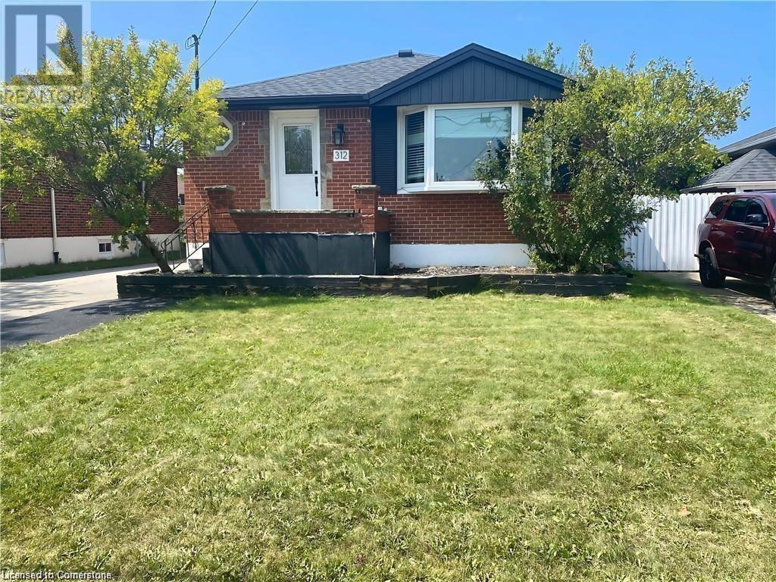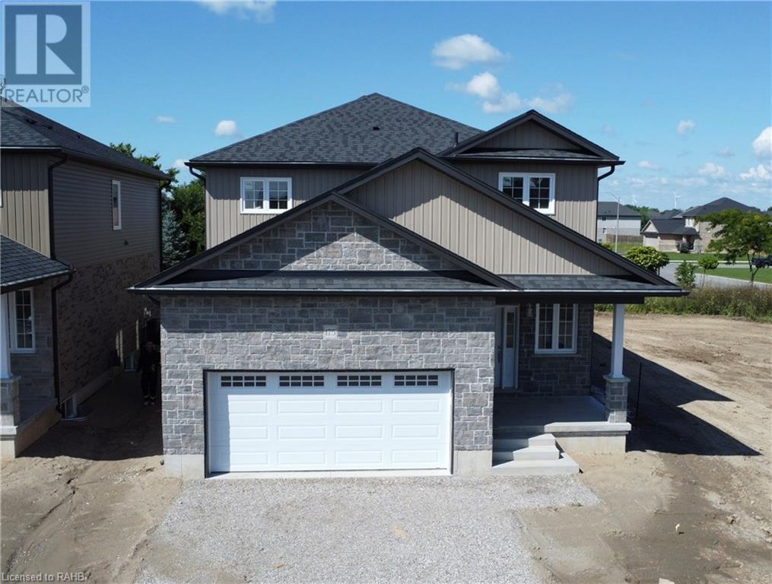- Home
- Services
- Homes For Sale Property Listings
- Neighbourhood
- Reviews
- Downloads
- Blog
- Contact
- Trusted Partners
103 Leggett Crescent
Hamilton, Ontario
Welcome to 103 Leggett Crescent this raised bungalow with endless possibilities! This home boasts three spacious bedrooms, including a primary bedroom with a walk-in closet and 4-piece ensuite. The large eat-in kitchen is perfect for family gatherings, while the formal dining room with balcony offers a great space for entertaining. The bright living room features big windows that flood the space with natural light, creating a warm and inviting atmosphere. Convenience is key with main floor laundry and a fully finished basement complete with a secondary kitchen, workshop, and separate entrance. This setup makes it ideal for a multi-family living situation or as a potential in-law suite. Located close to the highway, public transit, shopping, and schools, this home offers both comfort and convenience. Don't miss out on this great opportunity to make this property your own and create the perfect space for you and your loved ones to enjoy for years to come. Schedule your showing today! (id:58671)
3 Bedroom
3 Bathroom
2876 sqft
Royal LePage NRC Realty
341 Morningside Avenue
Toronto, Ontario
Location! Location! Take the opportunity of the cool market before become Hot! Great opportunity to Own A 3+3 Br Bungalow Sitting On A Large Lot With A Separate Entrance. Ideal for First Time Buyer or Investors. Steps To U Of T Scarborough Campus, Centennial College, West Hill Collegiate And Pan Am Centre. Potential opportunity to build in the large lot or adding a Garden House in Back. All amenities in close distance. (id:58671)
6 Bedroom
2 Bathroom
Century 21 People's Choice Realty Inc.
6264 Line 5 N
Oro-Medonte, Ontario
Brand new 2210 sqft custom built bungalow, with 3 bedrooms, 2.5 bathrooms and a home office. Featuring9foot ceilings throughout, 8 foot interior solid core doors, and 12 foot ceilings in entrance way and great room. The home also has a fully covered back patio overlooking the 1 acre lot. Hardwood and ceramic tiles throughout. Kitchen with large island, walk-in panty and quartz countertops and backsplash. All countertops finished in quartz. Large master bedroom with spa like ensuite and walk-in closet. Oversized 3 car garage with a 9’ x 8’ and 16’ x 8 doors, and a separate entrance from the garage to basement. (id:58671)
3 Bedroom
3 Bathroom
2210 sqft
Comfree
1516 - 27 Bathurst Street W
Toronto, Ontario
Welcome to this stunning Studio Condo in downtown Toronto! Featuring 9-foot ceilings and breathtaking views of Lake Ontario, this space is filled with natural light. The modern open concept layout includes stylish finishes and a cozy living area, perfect for urban living. Located steps from trendy restaurants, shops, and public transit, this condo offers the ultimate convenience. Enjoy fantastic building amenities, including a rooftop deck, outdoor pool, fitness center, and 24/7 concierge service. Ideal for first-time buyers or investors-schedule your viewing today! **** EXTRAS **** Steps to the TTC, Rogers Centre, CN Tower, Waterfront, Financial District, Library, King Street West and Nightlife. Integrated Fridge, Stainless Steel Appliances (Stove, Convection Microwave, Dishwasher), Washer and Dryer (id:58671)
1 Bathroom
Royal LePage Your Community Realty
249 Charlton Avenue E
Hamilton, Ontario
The perfect home for all investors or handyman. This bright solid home is in a great Location. Close to downtown all amenities and public transit but also provides tons of parking on a double wide lot. This home is spacious with endless possibilities to make it your own. Property is being sold as-is, where-is. Seller does not warrant the condition of any chattels, fixtures, appliances, electrical, or plumbing, buyer to do their own due diligence. Other amenities: Rail trail and Leash free park. Thank you for showing!!! (id:58671)
2 Bedroom
2 Bathroom
1552.92 sqft
Coldwell Banker Community Professionals
736 Hillview Crescent
Pickering, Ontario
Stunning custom-built home with 5,115 sq ft (built in 2020) featuring a blend of brick, stone, and stucco. Includes a finished basement apartment with a separate entrance perfect for rental! Enjoy spacious living, dining, and family rooms, plus a large eat-in kitchen with a pantry and big island. A Juliette balcony connects the living/dining area, and modern glass stair railings add style. The family room overlooks the backyard, and bedrooms 2 and 3 share a 5-piece semi-ensuite. Luxury finishes include granite/marble countertops, hardwood floors, marble bathrooms, and skylights. The house is lit with pot lights and has patio slabs allaround. Just 40 minutes to downtown Toronto via GO, with a bus stop across the street and quick access to Hwy 401. Minutes from the waterfront, Lake Ontario, Frenchmans Bay Marina, beaches, and trails. Friendly neighborhood close to shopping, groceries, restaurants, banks, and more! (id:58671)
6 Bedroom
5 Bathroom
Century 21 Leading Edge Realty Inc.
26 Marshboro Avenue
Greensville, Ontario
Discover an exceptional 7.5-acre estate lot, perfect for crafting your ideal residence. This expansive property is nestled among stunning million-dollar homes, providing an unparalleled lifestyle and investment potential. (id:58671)
M. Marel Real Estate Inc.
52 Acton Avenue
Toronto, Ontario
Step into this beautiful renovated bungalow with 3+2 bedrooms and 3 bathrooms, situated on a spacious 52x115 ft lot in Bathurst Manor. This well maintained bungalow has an updated kitchen with granite countertops, a nicely sized island, and stainless steel appliances. The main level boasts three generously sized bedrooms with hardwood flooring throughout. The Separate entrance leads to a fully finished basement with two extra bedrooms and a kitchen, perfect for a rental suite.The backyard is spacious and private with a nice patio, creating an ideal space for outdoor activities like Sunday BBQs. The large backyard offers plenty of room for relaxation, entertaining guests, or even adding landscaping features. Close Proximity To Public Transit, Schools, Parks, and Shopping! Located In One Of The Best Pockets Of The Manor (id:58671)
5 Bedroom
3 Bathroom
RE/MAX Realtron David Soberano Group
759 Wilson Heights Boulevard
Toronto, Ontario
The perfect 3 bedroom semi-detached home for young families in a very convenient location! This property boasts hardwood flooring in the bright living room, a large eat in kitchen with walk out to the sunroom and a large deck for bbq's and family gatherings. The upper level has three generous bedrooms and updated 4 piece washroom. The lower level has a large recreation room and spacious laundry. Walking distance to shopping, restaurants, schools (Mackenzie), transit, highways, places of worship and more! (id:58671)
3 Bedroom
2 Bathroom
RE/MAX Realtron David Soberano Group
4047 Crystal Beach Hill Lane
Fort Erie, Ontario
Located in an exclusive enclave of beach homes that rarely come up for sale, this seasonal cottage offers direct magnificent beachfront views with access to Lake Erie and the beautiful sandy beach. The 2-bedroom, 1-bath seasonal cottage features two decks and covered area with breathtaking lake views. Enjoy watching boats sail and motor by, play and relax on the sandy beach during hot summer days. Situated in the historical town of Crystal Beach, it’s within walking distance to restaurants, shops, trendy coffee spots, and the renowned Crystal Beach. If you’re seeking peace, tranquility, and a perfect spot for creating summertime memories, this is it. Bertie Boat Club, Buffalo Canoe Club and Crystal Beach Tennis & Yacht Club all marinas directly across the lake and all located in Crystal Beach and a quick drive or bike ride away. The property also includes three parking spaces in a gated community, all appliances, furniture indoor and out, gas BBQ are included as well. \r\n\r\nNOTE: there are 69 steps up and then 35 steps to the cottage and additional steps to the beach, bring your running shoes. The Ownership in this community are shares, so financing can be challenging . \r\n\r\nSpecial Assessment until end of 2026: Water line installed underground approx. 12 years ago- $1066.52 per year (id:58671)
2 Bedroom
1 Bathroom
Coldwell Banker Momentum Realty
748 Third Avenue
Georgina, Ontario
Welcome To Willow Beach ! This Fully Renovated Bungalow, Nestled On A Premium 80' x 150' Lot Just Steps Away From Lake Simcoe ! Perfect For First Time Buyers, Down Sizers, Investors & Small Families! Just Move Into This Spotless Home!! Stunning Modern White Kitchen W/ Butcher Block Countertops, Black Hardware, Stainless Steel Appliances & Backsplash!! AND For The Outdoor Enthusiast Miles Of Recreational Trails Attached To This Very Private Property Located At The End Of The Street!! Do Not Miss The Detached Garage / Workshop With Separate Electrical Panel !! Don't Forget The Luxury Bunkie Complete With Heating & Electrical!! (id:58671)
3 Bedroom
1 Bathroom
Century 21 Heritage Group Ltd.
312 East 45th Street
Hamilton, Ontario
***INVESTORS WANTED***LEGAL LOWER LEVEL ADU***MAIN FLOOR VACANT***Rare opportunity! Move into 1 unit and rent the other or have it as your next Turnkey Income property. VERY desirable Ham Mtn location. Great investment opportunity, 312 East 45th is an all brick Bungalow with 2 completely separate units. 3 Bedrooms on the Main level and 1 bedroom in the lower level, 2 Full Kitchens, 2 Full bath, 2 Separate Laundry units, double wide driveway and spacious rear yard. Upgrades in 2018 include: Luxurious Quartz counters (in each kitchen), shingles, Furnace, A/C, Many windows, Elec Panel and Plumbing. Amazing, Walkable, family friendly neighbourhood. Commuters dream, minutes to the Linc, Huntington Park Rec Centre, Shopping, Groceries and more. Call today for your private viewing! (id:58671)
4 Bedroom
2 Bathroom
850 sqft
RE/MAX Escarpment Realty Inc.
RE/MAX Escarpment Realty Inc
312 East 45th Street
Hamilton, Ontario
***INVESTORS WANTED***LEGAL LOWER LEVEL ADU***MAIN FLOOR VACANT***Rare opportunity! Move into 1 unit and rent the other or have it as your next Turnkey Income property. VERY desirable Ham Mtn location. Great investment opportunity, 312 East 45th is an all brick Bungalow with 2 completely separate units. 3 Bedrooms on the Main level and 1 bedroom in the lower level, 2 Full Kitchens, 2 Full bath, 2 Separate Laundry units, double wide driveway and spacious rear yard. Upgrades in 2018 include: Luxurious Quartz counters (in each kitchen), shingles, Furnace, A/C, Many windows, Elec Panel and Plumbing. Amazing, Walkable, family friendly neighbourhood. Commuters dream, minutes to the Linc, Huntington Park Rec Centre, Shopping, Groceries and more. Call today for your private viewing! (id:58671)
4 Bedroom
2 Bathroom
850 sqft
RE/MAX Escarpment Realty Inc.
RE/MAX Escarpment Realty Inc
2290 Stonehaven Avenue
Niagara Falls, Ontario
This 2 bedroom, 2.5 bath freehold townhouse is situated in a desirable neighbourhood between Niagara Falls and St. David's. This home features a primary bedroom wing with a 4 pce bathroom, a premier walk in tub and a large walk in closet. There is a 2nd bedroom, 3 pce bathroom, large living room with gas fireplace, separate dining room and an oversized galley style kitchen with lots of cupboards. The main floor also has the laundry room with interior garage access. The basement is partially finished with a large rec room, another fireplace and 2 piece bathroom. There is an oversized storage area and another 400 sq ft space that could be finished if more living space is needed. The AC, furnace and roof are 10-12 yrs old and the roof has heating coils to prevent snow build up. This house is walking distance to Eagle Valley Golf Course and is minutes to shopping, wineries, highway access and everything else that Niagara has to offer. (id:58671)
2 Bedroom
2 Bathroom
Royal LePage NRC Realty
1395 Station Street
Pelham, Ontario
Excellent residential development opportunity with 550' of curb frontage located in an aspiring community close to downtown Fonthill and near a wealth of amenities. Seller willing to consider vendor take back mortgage up to 50%. Draft Plan of Subdivision, record of site condition and all engineered drawings will be completed prior to closing. 2 acres +/- of medium density residential property located within the Urban Boundary and East Fonthill Secondary Plan within walking distance of Fonthill Town Square, numerous commercial plazas and Meridian Community Center where you will find restaurants, grocery stores, LCBO, churches, elementary school, new arena and parks. This plan includes 24 street towns or alternate site plans of 5 singles and 16 street townhomes or 21 bungalow towns. The neighboring property to the south is being developed and full coordination of engineering drawings has taken place to servicing, gradings and stormwater management. Seller able to provide site servicing construction inspection, detailed lot grading plans and as-builts as part of purchase. Seize the opportunity to be part of Niagara’s growth. Niagara is quickly becoming one of Canada’s top up and coming places to live and the population of the Niagara Region is expected to increase 40% by 2041, bringing the total population to almost 610,000. (id:58671)
Royal LePage NRC Realty
1 Virginia Avenue
Simcoe, Ontario
One Virginia Avenue is located in a beautiful mature neighbourhood on the western edge of Simcoe. The floor plan of this family home could also lend itself to living with extended family or having a home business. The main floor offers two bedrooms, kitchen, living and dining rooms with large bright windows, a full bath, and a large laundry area with exit to rear garden with decking. The lower level features a full kitchen, bathroom with laundry, bedroom with egress window, bonus room/home office, large living area and a great deal of storage. The lower level can be accessed directly from the exterior side door or from inside the main part of the house. There are two large decked seating areas both very private and within a fenced yard. Oversized two car attached garage and storage shed. 200 amp service. Many updates including gas hot water tank (2022) west deck, front entrance and walkways (2024) eaves, fascia and leaf gutter guards (2022) lower level kitchen and bath (2022) and additional hydro box for basement (2022) and all appliances (2022). Custom blinds (2022). (id:58671)
3 Bedroom
3 Bathroom
1152 sqft
Keller Williams Edge Realty
80 Old Forest Hill Road
Toronto, Ontario
Stunning classically traditional Forest Hill home exemplifies incomparable elegance and modern luxury, boasting five spacious bedrooms and six exquisitely appointed washrooms. Nestled in one of the most prestigious neighborhoods, this residence features meticulous attention to detail throughout its architecture, from the grand entrance to the intricate moldings and custom millwork. State-of-the-art renovations flawlessly blend with its classic charm, offering an exceptional living experience. Every room is thoughtfully designed with high-end finishes, creating a perfect harmony of comfort, sophistication, and style, ideal for both family living and entertaining. Dream gourmet kitchen connect to full size breakfast room and beautiful main floor family/garden room with French doors that lead you to the backyard. The front and backyard of this home are beautifully and traditionally landscaped, offering an inviting, elegant retreat. The backyard is equally impressive, featuring lush greenery, perfectly trimmed lawns, and a serene garden setting. A thoughtfully designed seating area invites relaxation, while a well-appointed dining area makes entertaining effortless. Not only near the best schools, but also near amazing shops, restaurants and services on the Eglinton Way and in Spadina Village. *Additional 3 pc WR in basement **** EXTRAS **** Heated drive. Irrigation sys. Anti-theft lighting. Sec sys. Generator. Custom Cabinetry & B/I. 2 Car heated att. garage. Renovated kitchen. *see attachment (id:58671)
5 Bedroom
5 Bathroom
Royal LePage Real Estate Services Ltd.
175 Pike Creek Drive
Cayuga, Ontario
Welcome to 175 Pike Creek Drive! This brand new custom-built, two-storey residence offers 2,280 sq. ft. of luxurious interior living space and strategically situated in a quiet subdivision within a family-friendly neighbourhood. This stunning property offers four generously-sized bedrooms and 2.5 bathrooms. One of the main highlights of this home is the potential for an in-law suite in the basement. With its separate entrance, rough-in bathroom and large windows allowing plenty of natural light, the basement provides an ideal setup for intergenerational living or rental income opportunities. The main living space offers a beautiful kitchen equipped with a spacious walk-in pantry, gorgeous quartz countertops and backsplash, perfect for both everyday living and entertaining. Adjacent to the kitchen is the expansive great room, highlighted by a cozy gas fireplace. Make your way upstairs where you’ll find the primary suite, featuring a massive walk-in closet and a 4-piece ensuite. The second level also provides 3 additional spacious bedrooms, a 4-piece bath and bedroom level laundry! Step outside to enjoy the peaceful surroundings and sense of community that Cayuga has to offer. This property is not just a house, but a place to call home. Don’t miss out on this incredible opportunity! (id:58671)
4 Bedroom
3 Bathroom
2290 sqft
RE/MAX Escarpment Realty Inc.
RE/MAX Escarpment Realty Inc
Lot 2 Inverlynn Way
Whitby, Ontario
$ A TERRIFIC OPPORTUNITY $ This 2 Storey home offers all that you need within a 2,100sqft home! Built by award winning DeNoble Homes...This open concept main floor offers ceramic tiles, hardwood flooring, beautiful hardwood staircase with metal decorative pickets. The Kitchen has floor to ceiling Wolstencroft cabinetry. 2nd floor bedrooms have high quality carpets (your choice) & features 2nd floor laundry room! Note: 10ft high ceilings on all floors. This model will be built within a gated community of only 15 homes in the company of additional exquisitely custom built & designed homes. Note: This home is to be built. You are welcome to view our move in ready model homes (Lots 4, 8 & 13) & DeNoble Homes Design Centre. (id:58671)
3 Bedroom
3 Bathroom
Royal Heritage Realty Ltd.
149 Delrex Boulevard
Halton Hills, Ontario
Welcome to 149 Delrex Blvd! A bright 3 bedroom, 2 bathroom Raised bungalow that sits on a large lot in the heart of Georgetown! The Renovated Gorgeous Raised Bungalow W/Ext. Colonial Stonework. Entertainers Dream Backyard With Deck, Interlock Stone Patio & Fully Fenced. Beautiful Front Entry Leads To Living Room With Picture Bow Window, Gas Fireplace. Vinyl Flooring Throughout. Updated Kitchen W/Stainless Steel Appliances, Included Gas Stove, W/O To Deck. 3 Spacious Bedrooms With 4 Pc Bath On Main. Lower Level Features Recreation Room With Wet Bar, 3 Pc Bathroom & Huge Storage Area. The Extra-Large Driveway Provides Parking for 4-6 Cars. New Roof (2022). Freshly Painted, Situated Near top-rated schools, parks, shopping, and more! (id:58671)
4 Bedroom
2 Bathroom
Ipro Realty Ltd.
2087 Machar Strong Boundry Road
Sundridge, Ontario
This is your chance to own a remarkable 101.1-acre property that embodies the ideal blend of comfort and outdoor adventure. Nestled upon this expansive landscape that offers endless possibilities for building and exploration. This stunning wooded land teeming with wildlife and bordering a serene beaver pond. Comes with a year round municipal road access frontage on Machar Strong Boundary Road which creates easy quick access to Hwy 11. Property features a hydropower line at the road and offers a space to bring any idea to life including building your dream home, cabin (700 sq/ft), playground, or wherever your imagination takes you. This natural land is perfect for exploration, hiking, hunting, trail-making, birdwatching, observing wildlife (moose, deer, wild turkey, and a beaver pond), or can serve as a great chance to design your personal playground for kids and adults. Approximately 5-8 acres are environmentally protected (EP) which houses a beaver pond and some wetland while still leaving plenty of room for your building projects. The property mostly features Poplar, with a mix of White Birch, Spruce, Tamarack, and Hardwood. Property lies closely to Mikisew Provincial Park as it is also a quick 5-10min walk to Eagle Lake. There are endless opportunities to create your own adventure at Mikisew Provincial Park & Eagle Lake including biking trails, bird watching, camping (and an RV campground), boating (also has a boat launch), canoeing, exploring Disc Golf, fishing, hiking (with 5 beautiful trails to choose from), kayaking, stand-up paddle-boarding, and swimming! For dog owners, there are also many activities for you and your furry friend to enjoy like the Mikisew Provincial Park Dog Beach that features a leash-free area and a beach for your beloved pet to enjoy. This property lies closely to many activities in the surrounding area including a Hockey Opportunity Camp and Stewart Coughlin Riding Ranch for horse-riding enthusiasts! (id:58671)
RE/MAX Ace Realty Inc.
436 Lazier Road
Tyendinaga, Ontario
Great Opportunity to Own A 4+1 bedroom Bungalow In A quiet Shannonville Neighbourhood. In-law Suite, Double detached garage, walk up basement in a Over 1 Acre lot. The in-law suite features a seating area, eat-in kitchen, a bedroom and bath. This home is immaculately maintained, 2 kitchens, wired in Generac and master ensuite. Great Location.10 minutes to the Quinte Mall, Shopping centers of Belleville and Few minutes to the 401. The main level features an open concept living room with large windows, bright and spacious eat-in kitchen, large family room & dining room, 4 piece bath, a primary bedroom with 3 piece ensuite. The lower level features a beautiful rec room with an electric fireplace. Don't miss out This Opportunity. (id:58671)
5 Bedroom
3 Bathroom
RE/MAX Ace Realty Inc.
39 Barley Trail
Stirling-Rawdon, Ontario
Discover the perfect blend of comfort and versatility at 39 Barley Trail, located in the heart of Stirling. 5 minutes from the Trent River an Oak Hills Gold Course, walking distance to heritage trails, restaurants, theater, schools, groceries, parks. This inviting home features 2 bedrooms on the main floor wit ha bright living area, modern kitchen with a center island, granite countertops, pantry, large living room, tray ceiling, dining room with glass doors leading to your covered back deck, and a 4 piece bat and ample natural light. The finished lower level boasts 2 additional bedrooms, rec-room, bathroom, laundry room, storage, and natural light. This spectacular custom built Farnsworth home offers 2380 sq. ft. of quality living space. Schedule your viewing today! **** EXTRAS **** Fridge, stove, washing machine, and dryer (id:58671)
4 Bedroom
2 Bathroom
RE/MAX Ace Realty Inc.
541 Church Street
Fort Frances, Ontario
Detached Bungalow In A 50X65 Lot Area With 2 Bedroom. A 5-Pc Washroom. Laminate Throughout, Hot Water Tank Is Owned. The Living Room Is Very Spacious, Eat-In Kitchen And 2 Bright Bedrooms On The Main Floor. Detached Garage With 2 Spaces And 1 Driving Space In The Driveway. Close To Hospital, Library, Place Of Worship, Schools, Sports Centre, Highway 11. **** EXTRAS **** Stainless Steel Fridge, Stainless Steel Gas Stove, Washer, Dryer, All Window Coverings, All Electric Light Fixtures. (id:58671)
2 Bedroom
1 Bathroom
RE/MAX Ace Realty Inc.

