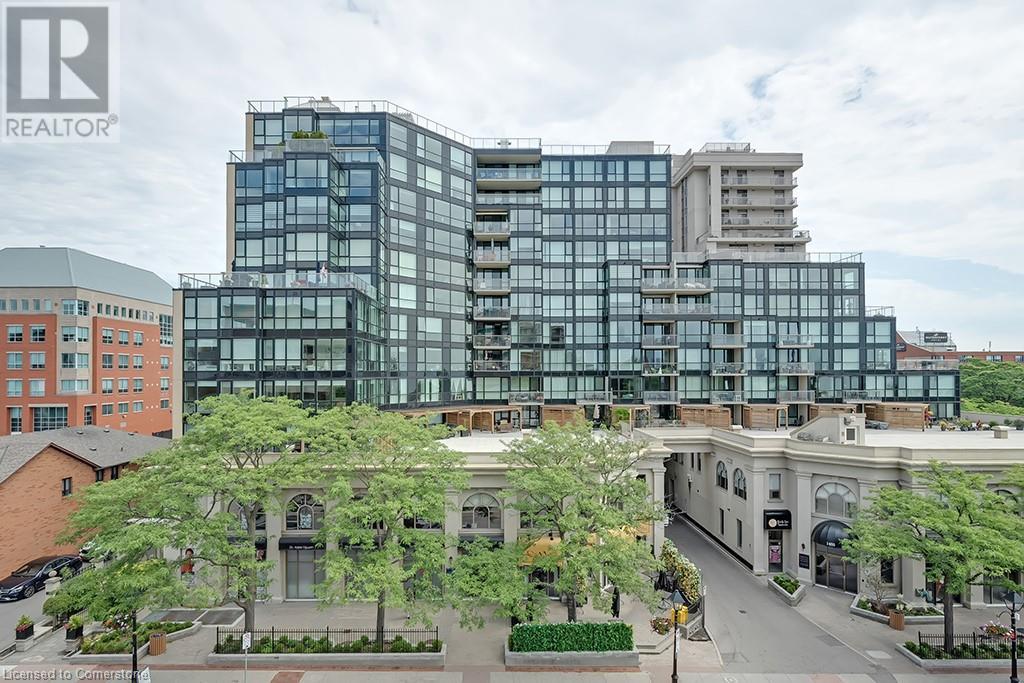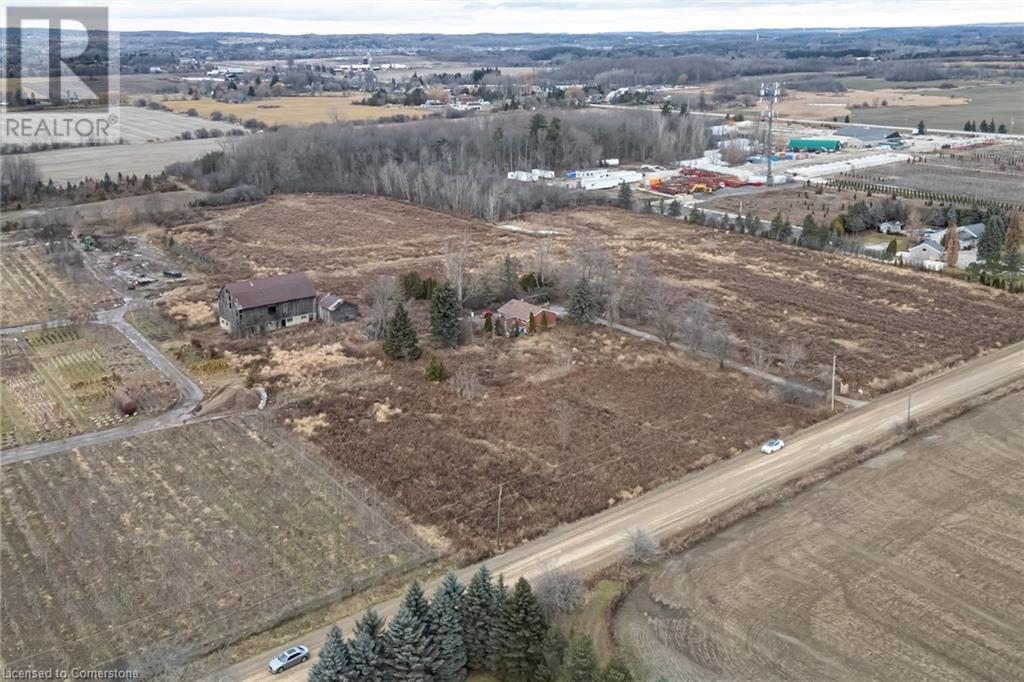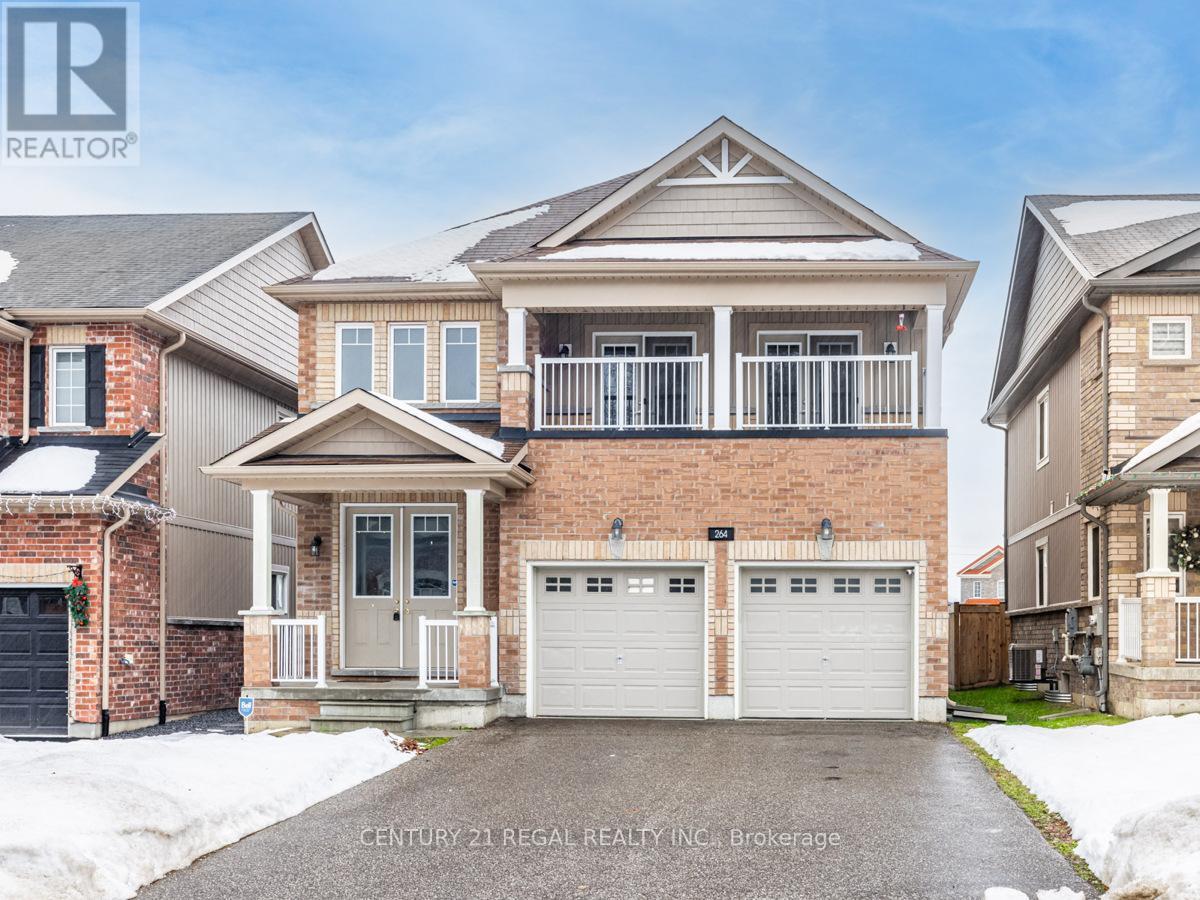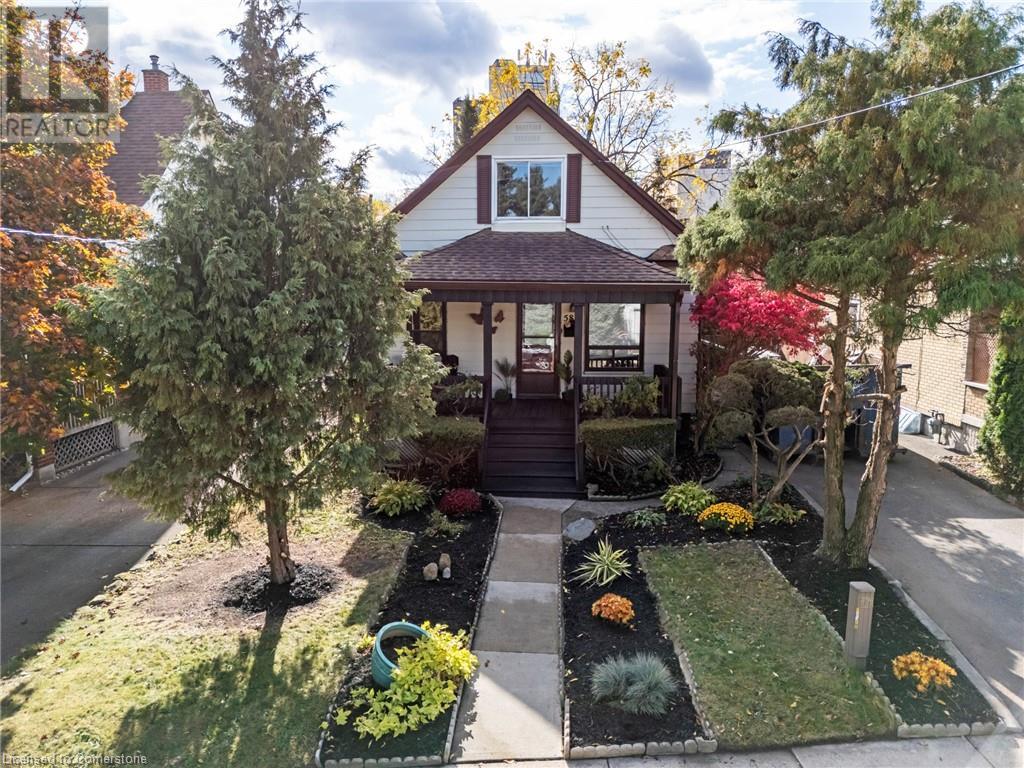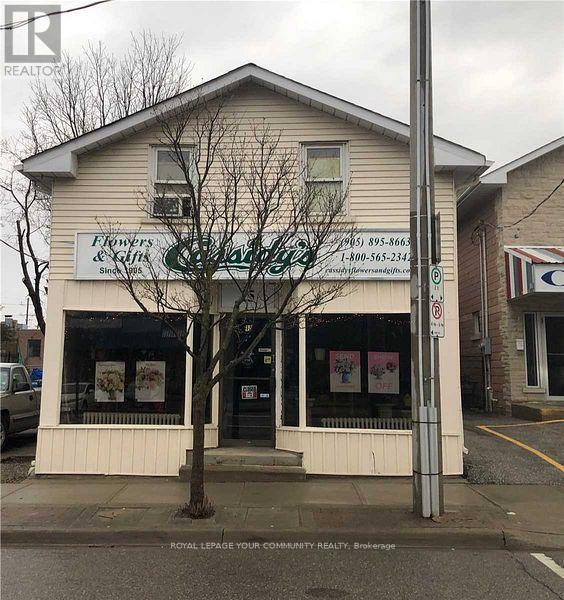- Home
- Services
- Homes For Sale Property Listings
- Neighbourhood
- Reviews
- Downloads
- Blog
- Contact
- Trusted Partners
415 Locust Street Unit# 1001
Burlington, Ontario
Spacious 2 bedroom + den suite in prime downtown core location with stunning views of the lake, waterfront park and city lights beyond! 1,620 sq.ft. Primary bedroom with 4-piece ensuite and walk-in closet, sun room/solarium and an oversized laundry. South/southwest exposure provides loads of natural light. Building amenities include a party room, exercise room, rooftop deck/garden, car wash, sauna and bicycle storage. 2+1 bedrooms, 2 bathrooms, 2 underground parking spaces and 1 storage locker. (id:58671)
3 Bedroom
2 Bathroom
1620 sqft
RE/MAX Escarpment Realty Inc.
5846 Boston Mills Road
Caledon, Ontario
15.01 Acre all flat land mostly clear, zoned Agriculture, with immense development in the area. Second property west from Boston Mills and Airport Road, Airport rd only 330 metres away. Serene setting with 662 foot frontage, hosting a renovated solid Brick house 3+3 Bedroom, 2 Washroom , 2 Kitchen, 2 laundry with separate entrance. Lands also accommodate a Large Barn, detached Garage, both need work and a pond. Highway 413 is in the final design stages, Airport road will play a major role as A Regional artery to the new 413, 400 series highway. Peel Region Project 19-4060 brings new potential commercial, industrial , employment zoning, and a new roundabout at Airport road and Boston mills , 330 metres away. 1/3rd Zoned A-1 balance A-1ORM Neighbouring Property in Official plan Vendor take Back can be considered. (id:58671)
3 Bedroom
1250 sqft
Century 21 Millennium Inc
5145 Fifth Line
Erin, Ontario
Are you wanting to build your dream home but just haven't found the perfect location? Once you see this peaceful 2-acre building lot located in the South end of Rural Erin your search may be over. The lot itself is just half a km north of the paved road, Wellington 50. The quite hamlet of Ballinafad is just minuets away. The gravel entrance way for the lot has been installed. This is a dry lot surrounded by farm fields on all three sides and is well treed at the front offering a very private location for your dreams to begin. Across the road from the entrance is a forested area of conservation. Once you build your dream home you wont see another home from this location. It's really that private. The 100 acre lot with a bungalow, ponds and farm fields that this 2 acre lot has been severed from, is also for sale. See MLS X9389127. The 2 acre severance application process has been completed and the lot is ready for a home. This vacant lot is situated on a gravel road just a short drive to paved roads that will take you anywhere. It is a 10 minute drive to downtown Erin, Acton and Rockwood and 20 minutes to Guelph University. Garabe and recycling pickup is available. This lot is on a school bus route providing your JK to grade 12 children pick up and dropp off each day at the entrance make this a convenient spot. Hydro is available at the road. This lot will require a well and septic. Award winning horse farms, golf courses, great restaurants, snow trails and summer farmer markets make this a truly year-round recreational environment for family activities or private relaxation. 25 min to the 401. Occasionally you will hear and see a farm tractor, turkeys, deer, fox, bald eagles, ducks, geese and tundra swans. This is county at its finest. Property is staked and marked with orange ties and surrounded by corn fields. Please do not walk the lot without an appointment. **** EXTRAS **** So many amenities in the area. Hydro at the road. Property will require well and septic. Half load road restriction in March and April due to winter thaw of gravel road. (id:58671)
Royal LePage Meadowtowne Realty
5816 Summer Street
Niagara Falls, Ontario
From the moment you arrive, the welcoming curb appeal will capture your heart. The classic exterior is complemented by lush landscaping, a quaint front porch, and a cozy vibe that invites you to step inside. The interior of this home boasts a warm and inviting atmosphere, with thoughtfully designed spaces that make the most of every square foot. The living room features plenty of natural light and an intimate ambiance, perfect for cozy evenings or entertaining friends. The kitchen combines functionality and charm, offering ample storage and a delightful spot for morning coffee. Upstairs, you'll find your own primary floor, which includes a walk-in closet, your primary bedroom and a2-piece bath. Outside, the backyard is a private escape. A lush space with a Koi fish pond. ideal for gardening, playing, or relaxing on sunny afternoons. Whether you're hosting summer BBQs or savoring quiet evenings, this yard has it all. Located in a sought-after area close to parks, schools, and amenities (id:58671)
3 Bedroom
2 Bathroom
Royal LePage Burloak Real Estate Services
4 Cape Verde Way
Vaughan, Ontario
Lovely, Well Maintained Semi-Detached Link 3 Bedroom, 3 Bath Home in a Family Friendly Neighbourhood, Large Bright Open Concept Living/Dining with Fireplace, Spacious Eat-In Kitchen with Walk Out to Deck with Built In Benches. Close to all Amenities, Minutes to Vaughan Mills, Highway, Schools, Places of Worship and Hospital. Newly Painted Home, Move-In Ready, Ideal for Families and First Tme Home Buyers. **** EXTRAS **** All Electrical Light Fixtures, Appliances and Existing Window Treatments, Central Vac, Hot Water Tank (2021), Furnace (2021) (id:58671)
3 Bedroom
3 Bathroom
Vanguard Realty Brokerage Corp.
259 Oakwood Avenue
Toronto, Ontario
Unique - one property with two detached buildings with separate civic addresses, rent out three or income all of them, wholly renovated, detached home with basement apartment + true loft conversion with 2x3 bedroom apartments, all with stunning features: 13+ ft ceiling, brick + beam, walk/outs, skylight, private patios, roof-top sundeck, perfect location in the heart of St. Clair West village, steps to coffee, boutique shops, ttc and restaurants. (id:58671)
4230 sqft
RE/MAX West Realty Inc.
2619 Perth Road
Kingston, Ontario
Welcome to 2619 Perth Rd in Glenburnie, charming 4 bedroom, 2-bathroom bungalow situated on 2acres, just minutes from city of Kingston. The main floor offers a primary bedroom, a second bedroom, two four-piece bathrooms, a spacious living room, very spacious kitchen, and a large family room. The lower level features two additional bedrooms, a utility room, and a roomy recreational area. Includes an attached garage for convenience and a sizable deck at the back, perfect for outdoor gatherings and relaxation. A unique highlight is the second entrance, which leads to a vast fenced-in compound ideal for hobbies, storage, or extra space. With a little TLC, this home has all the ingredients to become your perfect retreat. Embrace the possibilities and make it your dream home! (id:58671)
4 Bedroom
2 Bathroom
Century 21 Atria Realty Inc.
264 Diana Drive
Orillia, Ontario
Wonderful 4 Bedroom House in the heart of Westridge, walking distance to Lakehead University, Costco, Orillia Sports Complex, trails and much more. Open concept on main floor, with upgrades, main floor laundry. There is no sidewalk in front of the house and the house is still under Tarion Warranty until January 2026 for any major structural defects. This house is perfect for any size family with everything. Don't miss out, take a look today and just move in. This property needs some TLC. Seller are very motivated. **** EXTRAS **** Fridge, Stove, Dishwasher, Washer & Dryer, Window Coverings (id:58671)
4 Bedroom
3 Bathroom
Century 21 Regal Realty Inc.
69 Bayswater Avenue
Richmond Hill, Ontario
MUST SEE! Premium Ravine Lot with Stunning Views! Fully Renovated in 2024, this 4+2 bedroom home includes a finished basement with a SEPARATE SIDE ENTRANCE and a SELF-SUSTAINED 2-BEDROOM UNIT, offering flexible space for extended family or potential use as a private suite. This property boasts a bright, open-concept layout with $$$ spent on upgrades in 2024, including LG stainless steel appliances, updated bathrooms, new luxury interlocking, fresh sod, stylish entrance stairs, a new garage door, a new deck, hardwood floors throughout, pot lights, smooth ceilings, and a remodeled gourmet kitchen with granite countertops, backsplash, high-efficiency furnace and air conditioning/heat pump, and a recently replaced roof. The main floor is enhanced by a luxury fireplace, a stained oak staircase with iron pickets, and a spacious deck overlooking the serene ravine. **** EXTRAS **** LG SS appliances 2024 (2 fridges, 2 stoves, 2 washers/dryer unit.), hood fan, window coverings, central vacuum, and garage door opener. Basement includes fridge, stove, microwave/hood fan, and washer/dryer combo unit. (id:58671)
6 Bedroom
4 Bathroom
International Realty Firm
10 Meadow Vista Crescent
East Gwillimbury, Ontario
Absolutely Stunning 2 Years New Home on Pool Size Lot With Walk-Out Basement Is Located on A Quiet Court. Pool Size Lot, Walk-Out Basement. Beatiful Nature Retreat At The Back - Gorgeous Natural Landscapes With Pond Accented by Pagoda and Terraces, Walking Trails. West Eposure. Built By Great Gulf In Fast Growing Community Of Holland Landing, This Residence Provides access To Top-Rated Schools, Library, Parks, Community Centre And Convinient Amenities. Beautiful design and thoughtful layout create the perfect blend of style and comfort, combines luxury and convenience. 9Ft Ceiling On Main & 2nd Floors. 8Ft Doors Thru-out. High Quality Hardwood, Upgraded Tiles. Flooded with Natural Light From Large Windows Thru-out. Breathtaking Views Of Park from Family Room, Kitchen, Primary Bedroom. Airy Family Room W/Vaulted Ceiling up 11 Ft , Fireplace, Picturesque Windows Onto Green Space. Large Living/Dining Perfect For Family Get Together. Modern Kitchen W/Quartz C-Top, Pantry, Gas Stove, Breakfast Bar and Breakfast Area W/Walk-Out To Balcony. Luxury Master Br W/ 5Pc Ensuite,W/I Closet. All Bedrooms Are Good Queen Bedrooms Size. Daily essentials add matching convenience. 10-15 Minutes To Amenities: Go Station, Costco, Shopping, Upper Canada Mall, LA Fitness, Restaurants, HWY 400 & 404. Many Parks to Enjoy in East Gwillimbury. **** EXTRAS **** S/S Gas Stove, Fridge, Dishwasher, Hood Fan. Washer & Dryers. Existing Light Fixtures. (id:58671)
4 Bedroom
3 Bathroom
Sutton Group-Admiral Realty Inc.
18947 Mccowan Road
East Gwillimbury, Ontario
Fabulously Total Renovated Brick Bungalow With Detached 2.5 Car Garage W/Loft, 2 + 2 Bdrms, Updtd Kitchen With S/S Appliances, Gas Stove, Quartz Counters, Large Island For Entertaining, Open Concept, Bright & Spacious, Hardwood Floors, Smooth Ceilings, Separate Entrance To Basement Great For In-Law Potential, Great Size Rec Room ,Perfect Home For Growing Family Or Downsizers, Garage Has Huge Potential For Man Cave Or Workshop, The Perfect Ideal Home! **** EXTRAS **** Fridge, G-Stove, Hood Range, B/I Dishwasher, Water Filtration And Water Softener System, Elf's. Basement Water Proven & New Insulation 2020Year. Upgraded Electric Line And Panel2020Y. (id:58671)
4 Bedroom
2 Bathroom
5i5j Realty Inc.
5816 Summer Street
Niagara Falls, Ontario
From the moment you arrive, the welcoming curb appeal will capture your heart. The classic exterior is complemented by lush landscaping, a quaint front porch, and a cozy vibe that invites you to step inside. The interior of this home boasts a warm and inviting atmosphere, with thoughtfully designed spaces that make the most of every square foot. The living room features plenty of natural light and an intimate ambiance, perfect for cozy evenings or entertaining friends. The kitchen combines functionality and charm, offering ample storage and a delightful spot for morning coffee. Upstairs, you’ll find your own primary floor, which includes a walk-in closet, your primary bedroom and a 2-piece bath. Outside, the backyard is a private escape. A lush space with a Koi fish pond. ideal for gardening, playing, or relaxing on sunny afternoons. Whether you’re hosting summer BBQs or savoring quiet evenings, this yard has it all. Located in a sought-after area close to parks, schools, and amenities, 5816 Summer Street is not just a house — it’s a place to call home. (id:58671)
3 Bedroom
2 Bathroom
2070 sqft
Royal LePage Burloak Real Estate Services
6856 Sixteen Road
West Lincoln, Ontario
Perfect sized lot for Hobby Farm in West Lincoln! 20 Minute drive to the QEW or Hamilton! If you are looking for the perfect lot this land fronts on two roads. The current home on the property is NOT habitable and NO ENTRY will be permitted. The farmer will be harvesting the current crops in the summer when time permits. There is a Bank Barn on the property and a small shed. Get planning to build your dream home on a manageable sized property that fronts on two roads! (id:58671)
RE/MAX Escarpment Realty Inc.
Ptlt37c Joslin Road
West Lincoln, Ontario
33 Acres awaits! Current Agricultural lot just minutes to Smithville and a short drive to Hamilton! Very Quiet road with some Bush on the property. The Buyer to perform their own due diligence in regarding to building your dream home! The land has been worked over the years and in good shape. (id:58671)
RE/MAX Escarpment Realty Inc.
106 Ridgecrest Lane
Meaford, Ontario
Last lot available in an area of estate homes and located near the end of a cul-de-sac. Street is already developed with estate homes. Perfect lot with just over 2 acres to build your dream home or vacation home. Bungalow or two story home, the option is yours. Located close to Collingwood Ski Slopes, Meaford and Thornbury while offering serenity of urban living. Beautiful views of Georgian bay and Beaver Valley Slopes. Once you do your own due diligence, you will find 4.2 of the zoning by-law would allow for an accessory apartment dwelling unit to be located either in the main dwelling or in a secondary structure. A minor site plan approval is required to ensure that the build complies with zoning and parking standards. Does not appear to be any GSCA regulations on this property. Information was gathered by contacting the Municipality of Meaford and Grey Sauble Conservation Authority. (id:58671)
The Agency
071533 10th Line
East Garafraxa, Ontario
Fantastic farm property features a 3 bdrm century home w/numerous outbuildings incl 14 stall horse barn w/ heated tack rm & 1/2 mi track, 3run in sheds. 60'x30' separate workshop w/2 heated rms, wood shed, 2 implement sheds (lg shed 85'x29'), 4 wd fenced paddocks, large partially fenced pasture field, hayfields. A well designed horse facility offering excellent storage space, ideal for your farm equipment &/or hobbies. Heated & air condition 58' trailer w/2-pc washroom for additional office space. This 94.18 ac m/l (as per Mpac) property has much to offe rincluding a gentle rolling landscape w/long open views of hay fields, woodlands, sunsets & sunrises **** EXTRAS **** all window covering & elfs, 5 c/fans, fridge, stove, 2 washers, dryer, 2 microwaves, 3 EHWH's (O), iron filter, Kohler generator, paddock & field gates, bar fridge. (id:58671)
94.18 ac
Royal LePage Rcr Realty
18435 Hurontario Street
Caledon, Ontario
Great Investment Opportunity **Prime Location Hwy 10/Charleston** Near North East Corner. Caledon Village **High Traffic Area** Many Building Possibilities. Currently Tenanted. This is a great development property zoned Commercial and Residential. Buyer & Buyer agent to confirm with the Town all measurements. This property will be sold with another parcel. (id:58671)
3 Bedroom
2 Bathroom
Royal LePage Certified Realty
137 Beaver Court
Caledon, Ontario
4-Level Side Split on a Quiet CourtWelcome to this charming 4-level side split nestled on a peaceful court, offering privacy and serenity with no houses backing behind. This home is perfect for families seeking comfort, convenience, and a great location. Property Features: Updated Kitchen: Modern finishes and ample storage make this kitchen a delight for cooking and entertaining. Hardwood Floors: Gleaming hardwood floors enhance the warmth and elegance of the living and dining rooms. Parquet Flooring: Original parquet floors bring character to the cozy family room and all bedrooms. Spacious Layout: Four levels provide plenty of space for relaxation, work, and play. Private Backyard: Enjoy peaceful mornings and evenings in the backyard with no neighbours behind. Prime Location: Situated in a highly sought-after area, close to schools, parks, shopping, and transit. This home is a rare find on a quiet court, offering both privacy and convenience. Dont miss your chance to make this house your family's forever home! (id:58671)
3 Bedroom
1 Bathroom
RE/MAX Realty Specialists Inc.
21 Main Street S
Newmarket, Ontario
Attention Investors! Great 3-plex fully leased out, $4100 per month, located on a corner, perfect for an end user, zoned mu-i, part of a future land assembly. **** EXTRAS **** 2 (1) bed units, 1 commercial corner lot. (id:58671)
3 Bedroom
3 Bathroom
Royal LePage Your Community Realty
13 Main Street S
Newmarket, Ontario
Attention developers and investors. Amazing opportunity to purchase this amazing duplex with commercial use and zoning. Part of a future land assembly, steps from Davis. Zoned urban center, fully leased out. (id:58671)
1 Bathroom
Royal LePage Your Community Realty
15 Main Street S
Newmarket, Ontario
Attention Investors! Amazing opportunity to own your own Multiplex zoned urban centre, (1) commercial unit and 5 (3) one bedroom. Apts and (2) two bed. Apts. **** EXTRAS **** Property Part of a Future Land Assembly. Tremendous Development Opportunity!! All Showings Require 24 Hrs Notice. Also property has own private parking lot on 446 Simcoe St which is part of the deed. (id:58671)
5 Bedroom
Royal LePage Your Community Realty
11/13 Main St E
Newmarket, Ontario
Attention Developers/Investors Very Rare Opportunity To Own An Assembly Of Lands Located Within The Urban Centres Secondary Plan. This Plan Identifies That The Subject Properties Are Located Within The Davis Drive Character Area. Subject Lands Permits Low To Mid-rise Residential, Retail, Office, Live-work, Places Of Entertainment And Post Secondary Facilities. Building Heights Permitted From 3 To 8 Storeys With Densities Of 1.5 To 2.0 FSI. With Bonusing, Heights Can Be Increased To 10 Storeys. Units Consist Of 5 Properties. 11/13/15/21 Main St . All Main St. Properties Are Rented. Rent Roll Available. Two Parcels On Davis Are Vacant Land are available for sale as well exclusive. **** EXTRAS **** Total Rent Created $17,391 Per Month. The Properties Are Located At A Gateway Location Where Art And Distinctive Urban Design Features Are Encouraged. The Lands Are Also Within The Mobility Hub Area Of The Transit Station. (id:58671)
Royal LePage Your Community Realty
558 Pine Ridge Road S
Pickering, Ontario
Welcome to 558 Pine Ridge Road! You'll fall in love with this gorgeous South Rouge Valley property! The oversized 139x149 lot (irregular) is a nature lovers' dream with endless views of treetops and an abundance of birds! This beautifully updated and renovated modern Tudor offers breathtaking views from nearly every window in the house! Walk out from the kitchen straight to your pool and lounge in the sun in your backyard oasis! This bright sunny house features a spacious primary bedroom, custom kitchen and laundry room with brand new bleached hickory flooring throughout. Railings, Staircase, Exterior Paint and Stucco, Roof, Windows, Doors, Eaves, Soffit and Facia all updated in 2022. New custom laundry 2023. Fully renovated basement 2024. Explore the hiking trails or go for a ten minute walk to the beach all while just a half hour drive to Downtown Toronto. A MUST SEE!!!! ****PLEASE, SEE FULL LIST OF UPGRADES!**** **** EXTRAS **** GE Appliances 2022: Fridge, Stove, B/I Microwave, Dishwasher; LG Washer/Dryer (2023), All Elfs, All Window Coverings, Central Vac, Pool Equipment (2022): Pool Heater, Salt Water System, Sand Filter & Robotic Pool Cleaner, Pool Pump (2023). (id:58671)
4 Bedroom
4 Bathroom
Century 21 Leading Edge Realty Inc.
13 Coach Crescent
Whitby, Ontario
GUEST QUARTERS WITH SEPERATE ENTRANCE AND SEPARATE LAUNDRY. Discover one of Whitby's most prestigious neighbourhoods, a quaint collection of estate homes nestled opposite a park. 2 minutes to Hwy 407, 10 minutes to Hwy 401 and 15 Minutes to GO. As you draw near, the home's impressive curb appeal stands out, showcasing a meticulously landscaped yard, a 2.5-car garage, and the absence of a sidewalk. The property occupies a 55-foot reverse pie-shaped lot, highlighted by new garage doors and a welcoming porch. Stepping into the foyer you can feel the pride of ownership. The gleaming porcelain tiles, hardwood floors, soaring 9-foot smooth ceilings, and sophisticated pot lights capture your attention. The one of a kind, custom open-concept design is tailored for entertaining, featuring a formal dining room, a cozy family room with a gas fireplace, and an expansive kitchen. The kitchen is a culinary artist's dream, equipped with a commercial-grade gas stove, stainless steel appliances, bespoke cabinetry, and an island complemented by a breakfast bar. The main level also includes a laundry/mudroom with granite countertops and direct garage access. The elegant staircase, adorned with wrought iron pickets, leads to an open loft, perfect as a media room or home office. Four generously sized bedrooms boast ample closet space, with one offering an enhanced semi-ensuite. The master bedroom is a retreat unto itself, with a sitting area, a walk-in closet with custom organizers, and a spa-like ensuite. The basement offers ideal accommodations for extended family, a spacious recreation room with a gas fireplace, a full bathroom, and a large bedroom with egress window and separate laundry. Finally, the backyard serves as a charming retreat, perfect for relaxation or socializing with loved ones, complete with full landscaping and privacy fencing. **** EXTRAS **** All furniture is negotiable (id:58671)
5 Bedroom
4 Bathroom
Lander Realty Inc.

