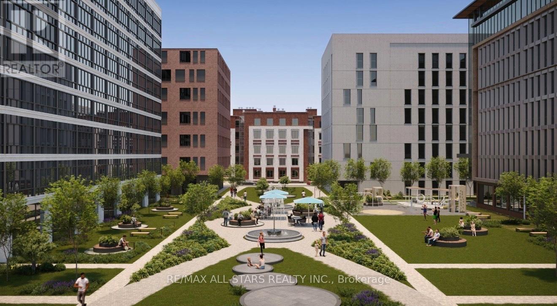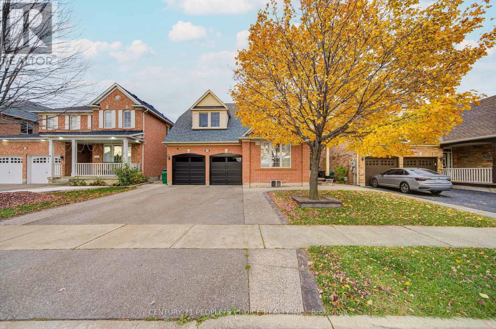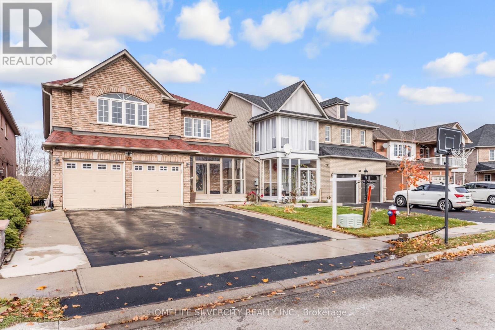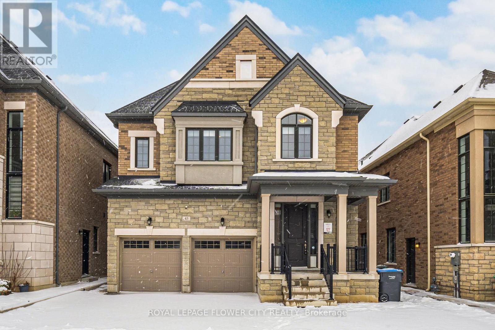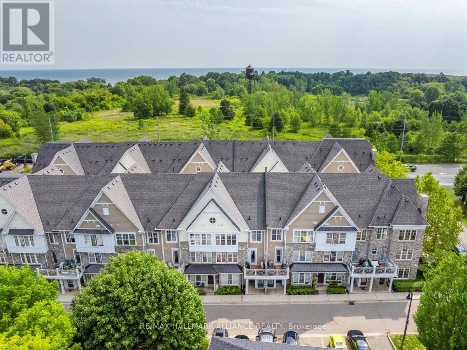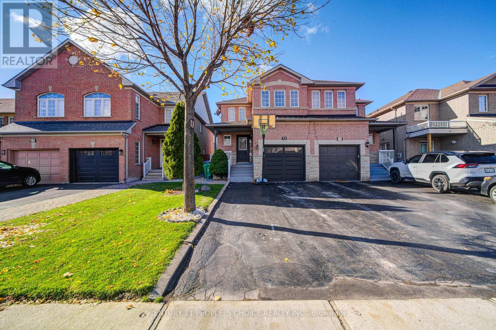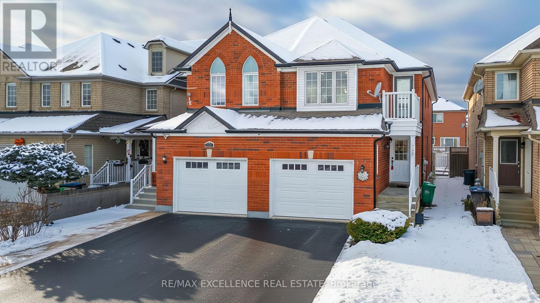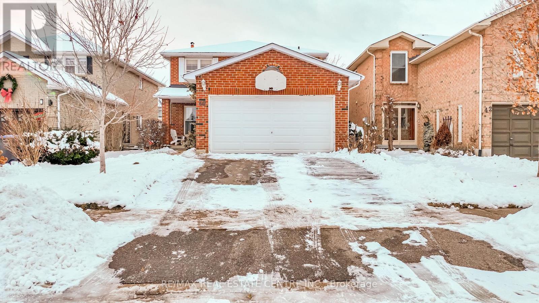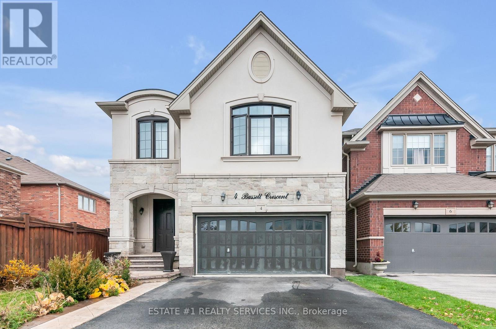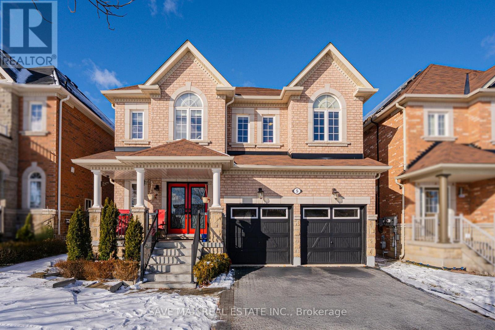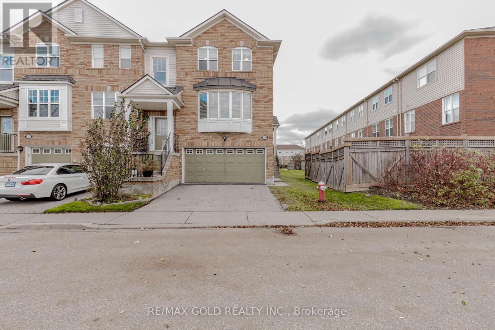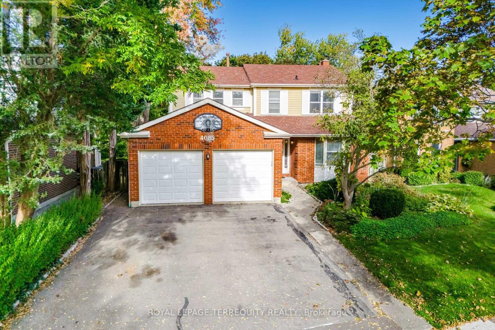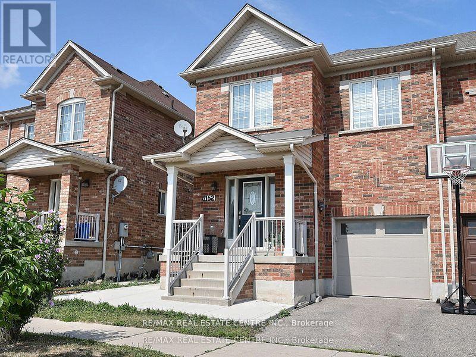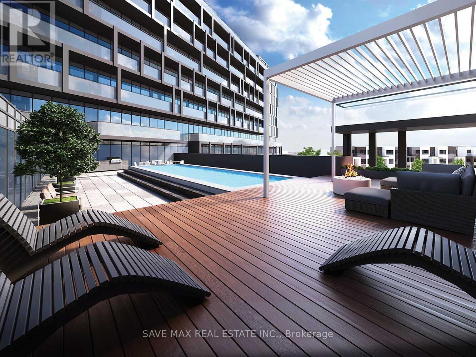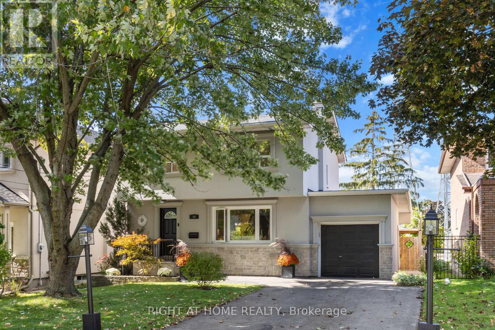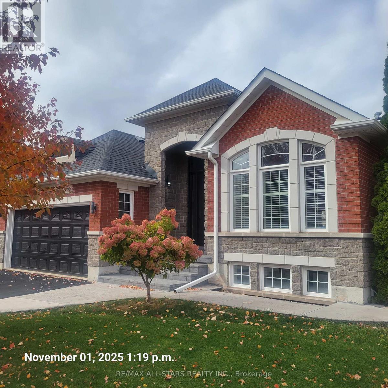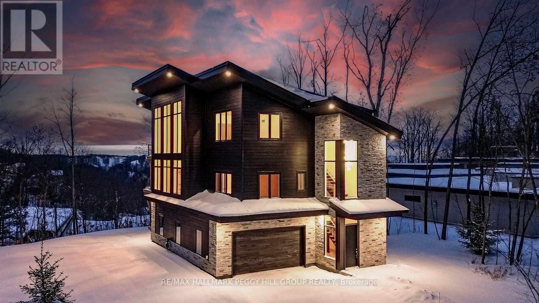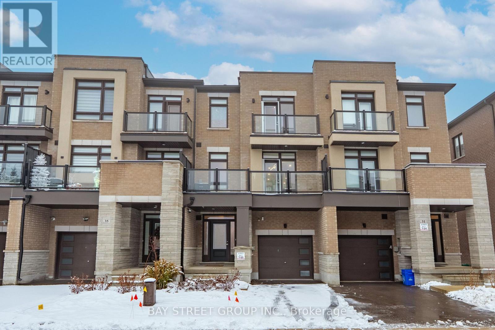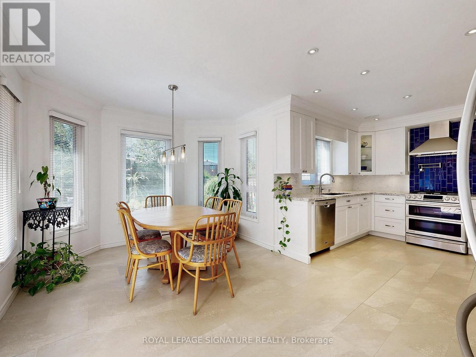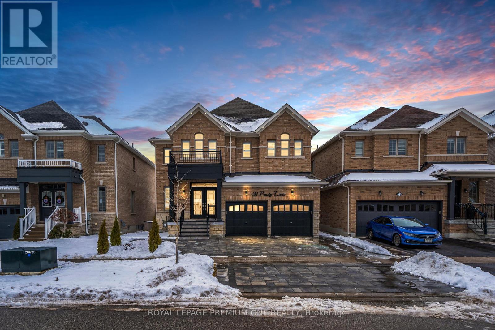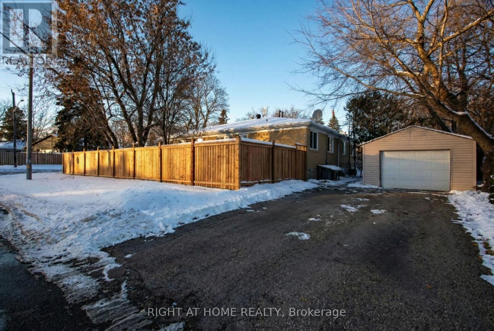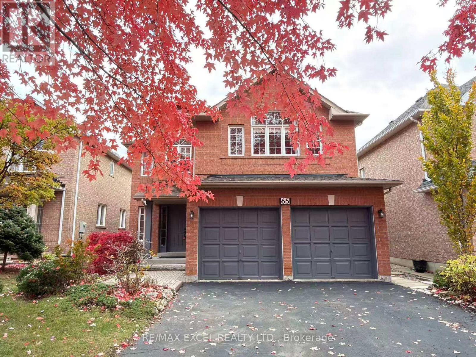- Home
- Services
- Homes For Sale Property Listings
- Neighbourhood
- Reviews
- Downloads
- Blog
- Contact
- Trusted Partners
340 Palmer Road
Belleville, Ontario
For Sale - 340 Palmer Road, BellevilleResidential Development Land | Approx. 4.65 AcresA well-located development parcel in central Belleville . The site is situated near schools, shopping, public transit, Highway 401, and Belleville General Hospital, providing strong connectivity and everyday convenience.The area has seen recent planning activity that supports residential growth and urban intensification. Conceptual materials previously prepared for this property illustrate one possible vision for a multi-residential community. These concepts include ideas for mid- or high-density residential forms; however, all such concepts are for illustration only and remain fully subject to municipal review, zoning, and approvals. No plans have been submitted or approved.Neighbouring properties along this corridor have advanced through the planning process with mid-rise applications, reflecting interest in higher-density housing in the surrounding area.Close to retail amenities, schools, health services, and major transportation routesArea supported by municipal policies encouraging residential intensification.Conceptual design materials available for reference only. Surrounding lands have active mid-rise and multi-residential proposals.Suitable opportunity for builders or developers seeking a site with potential for future residential use, subject to zoning and approvals (id:58671)
RE/MAX All-Stars Realty Inc.
24 Jordensen Drive
Brampton, Ontario
Immaculate Semi-Detached Home With 4 Bedroom/4 Bath With A LEGAL Finished Basement With Separate Walkup Entry. 9 Ft Ceiling On Main Floor With All Hardwood. Combined Living & Dining And Separate Family Room With Open Concept Kitchen & Breakfast. Beautiful C Shape Kitchen With Extended Cabinet and Quartz Counter Top. 2nd Floor Master With 5 Pcs Ensuite & W/I Closet. Rest 3 Good Size Bedrooms With Full Washroom. All Washroom with Quartz counter. Laundry Is On The 2nd Floor. Finished 1 Bedroom + Den LEGAL FINISHED Basement Already Rented @1600$. Move In Ready Home With Flexible Closing. (id:58671)
5 Bedroom
4 Bathroom
1500 - 2000 sqft
Save Max Real Estate Inc.
42 Arrowpoint Drive
Brampton, Ontario
DETACHED ON LUXURY RAVINE LOT WITH LEGAL FINISHED WALK-OUT BASEMENT, Available for the first time for sale from the original owners. Surrounded by multi-million-dollar homes, this well-cared-for residence offers breathtaking ravine views and exceptional privacy throughout the day. Featuring 9' ceilings, separate family and living rooms, a gas fireplace, and an upgraded kitchen, this home is designed for comfortable and elegant living. The newly finished legal walk-out basement apartment includes two bedrooms and one bathroom, offering excellent income or extended family potential. With four spacious bedrooms, three full bathrooms, and second-floor laundry, this home is ideal for large families. Approximately 2,700 sq. ft. above grade plus an additional 1,000 sq. ft. of finished basement living space. Located in the desirable Credit Valley neighborhood, Churchville Public School (7.2 rating, Top 5 public schools in Brampton) is just a five-minute walk-kids can walk safely and conveniently. Feature list and legal basement permit attached. (id:58671)
6 Bedroom
5 Bathroom
2500 - 3000 sqft
Exp Realty
25 Dwyer Drive
Brampton, Ontario
First time offered for sale! Welcome to this spacious and well-maintained family home at 25 Dwyer Dr, Brampton. Featuring 4+2 bedrooms and 6 washrooms, this home includes >>, each with built-in closets .The main floor offers a bright and functional layout with separate living and family rooms, perfect for everyday living and entertaining. Also come with office room on main floor The home also features a finished basement with a separate entrance and separate laundry, ideal for extended family or rental potential. Located in a highly sought-after neighborhood close to schools, parks, shopping, transit, and all major amenities. A rare opportunity-don't miss this beautifully kept home! :::: see virtual tour for more picturs ::::: (id:58671)
6 Bedroom
5 Bathroom
2500 - 3000 sqft
Century 21 People's Choice Realty Inc.
42 Avalanche Crescent
Brampton, Ontario
Beautifully maintained detached home on a premium ravine lot, offering 5 rooms on the second floor, a walk-out basement, and a bright, functional layout tucked away on a quiet, family-friendly crescent. The main floor welcomes you with a double-door entry, covered porch, and generous living, dining, and family spaces. The modern living and family rooms feature upgraded ceiling details and a stylish panel accent wall, creating a warm and inviting atmosphere. The updated eat-in kitchen offers ample cabinetry, stainless steel appliances, and a practical layout designed for everyday family living. A main-floor den or office provides the flexibility of a dedicated workspace, study, or multi-purpose room. Upstairs, the spacious primary bedroom includes a private ensuite, while additional well-sized bedrooms and clean, modern washrooms ensure comfort for the entire family. The finished walk-out basement with a separate entrance offers excellent potential for extended family living, recreation, or rental income. Step outside to a private, fully fenced backyard backing onto a peaceful ravine, complete with patio space ideal for summer barbecues and gatherings. Freshly painted interiors, accent walls, stainless steel appliances, and evident pride of ownership make this home truly move-in ready. An oversized driveway provides ample parking for multiple vehicles, ideal for large families or guests. Conveniently located close to top-rated schools, parks, shopping, transit, and major highways, this home delivers space, comfort, and outstanding value in one of Brampton's most desirable neighbourhoods. (id:58671)
7 Bedroom
6 Bathroom
3000 - 3500 sqft
Homelife Silvercity Realty Inc.
2161 Grenville Drive
Oakville, Ontario
Welcome to the premium Eastcrest Oxford model in prestigious Wedgewood Creek, one of the largest models offering approximately 4,500 sqft of finished living space including a fully finished basement. This impressive residence showcases a grand 2-storey foyer and sun-filled principal rooms enhanced by gleaming hardwood and travertine floors, crown mouldings, pot lights, and an elegant wrought-iron staircase open to the lower level. The renovated kitchen features quartz countertops, quality stainless steel appliances, and a bright eat-in area overlooking the expansive backyard. Upstairs, generously sized bedrooms are highlighted by a spa-inspired primary ensuite, while the finished basement adds exceptional versatility featuring a large den (currently used as a bedroom), a convenient 2-piece powder room, bar, recreation space, and office with built-in cabinetry. Set on a notably larger lot than most newer builds, this home also offers a wider driveway and garage, a southwest-facing frontage for easy snow melt, and professionally landscaped grounds with a rare, oversized backyard. Ideally situated on a quiet, family-friendly street across from custom-built homes, with immediate access to scenic ravine trails, parks, and green spaces, and located within a highly regarded school district including top-ranked elementary and high schools. Enjoy unbeatable convenience just minutes to Oakville GO, Oakville Place, community centres, shopping, dining, major highways, and the Uptown Core - offering an exceptional balance of space, location, and lifestyle in one of Oakville's most sought-after neighbourhoods. Roof (2019), Furnace (2009) , AC (2013), Windows (2009) (id:58671)
5 Bedroom
4 Bathroom
3000 - 3500 sqft
RE/MAX Escarpment Realty Inc.
7 Duggan Drive
Brampton, Ontario
Absolutely Beautiful & Meticulously Maintained 4+1 Bed, 4 Bath Detached 1969 SQ Feet + Fully finished Basement Home In Great Neighborhood. Thousands Spent On Upgrades. Gorgeous Modern Kitchen; Family Room W/Wood Fireplace; Dining & Living Are Combined ; Laundry/Utility W/Door To Car Garage. Hardwood Floors On Living Room & New Broadloom On 2nd Floor. Large size Primary Bedroom W Ensuite & walk in Closets, Plus 3 Other Great Bedrooms. Pot Lights On Main Floor ** Upgraded Bathrooms , Kitchen, Floors, All Windows **(Roof 2024)( Furnace ,AC 2022)fully finished basement with three-piece bathroom, a second kitchen and a spacious recreation room, ideal for family gatherings or a private retreat. Outside the backyard is your private oasis, featuring a fully fenced area with a patio for outdoor dining . The concrete walkway along the side of the house and the stamped concrete steps leading to the front door. (id:58671)
5 Bedroom
4 Bathroom
1500 - 2000 sqft
RE/MAX Realty Services Inc.
43 Boathouse Road
Brampton, Ontario
Stunning upgraded detached home backing onto a serene ravine! This exceptional 4-bedroom, 4-bathroom residence offers a rare blend of luxury, space, and thoughtful design. Featuring soaring 10-ft ceilings on the main floor, 9-ft ceilings on the second floor, and a 9-ft basement with separate entrance from the builder, this home is filled with natural light and an open, airy atmosphere. The main floor boasts elegant hardwood flooring, 8-ft tall doors throughout, convenient garage-to-house access, and a striking oak staircase with iron rod pickets. The chef-inspired two-tone kitchen is equipped with a built-in oven and microwave, gas cooktop, and a large center island with breakfast bar-perfect for entertaining. The family room features a cozy fireplace and, along with the dining room, is enhanced by waffle ceilings and pot lights, adding architectural sophistication. Upstairs offers hardwood flooring in the hallway, second-floor laundry, and upgraded Berber carpeting in all bedrooms. The spacious primary bedroom showcases a refined tray smooth ceiling and a luxurious ensuite featuring a large glass standing shower and an elegant floating tub. Bedroom 2 includes its own 4-piece ensuite bath, while Bedrooms 3 and 4 share a beautifully designed 5-piece Jack & Jill bathroom, ideal for family living.Enjoy the convenience of a double car garage and the tranquility of a ravine lot with no rear neighbors. A truly move-in-ready, extensively upgraded home offering comfort, style, and exceptional value-don't miss this rare opportunity! (id:58671)
4 Bedroom
4 Bathroom
2500 - 3000 sqft
Royal LePage Flower City Realty
701 - 1011 Deta Road
Mississauga, Ontario
Welcome to the sought-after Stonewater community. This beautiful 2-storey, 2 bed, 2 bath Executive upgraded townhome is one of the exclusive few that have more privacy as its located at the rear of the complex, with views of mature trees and greenery from every window. Situated in the family friendly South Lakeview neighbourhood, offers over 1,000sqft of living space + 75sqft private balcony that allows BBQs, great for indoor/outdoor entertaining, a rare find! Boasting an open-concept layout that is bathed in natural light thanks to the large windows throughout, with beautiful nature views. The main floor features wood floors, open concept living with modern upgraded eat-in kitchen, double thick granite countertops, breakfast bar, updated fixtures, tiled backsplash, upgraded cabinets, water filtration sys & B/I pantry/storage. Get excited to host gatherings in the cozy living room & enjoy family meals w/ loved ones in the dining area. Upstairs you will find two bright spacious bedrooms with large windows, both outfitted w/ large double closets & closet organizers, complete with a modern 4-pc bath with stone countertop, ensuite laundry and additional storage. Enjoy the convenience of parking in your garage with direct entry into your home + ample storage for all your toys. Waterfront trails, Marie Curtis Park & Orchard Hill Park are right outside your front door. Lakeside active living awaits you with this incredible location, walking distance to Lakeview and Toronto golf courses, GO train & Long Branch shopping district. Mins from beautiful Port Credit & Sherway Gardens, and HWY access. A must see! (id:58671)
2 Bedroom
2 Bathroom
1000 - 1199 sqft
RE/MAX Hallmark Alliance Realty
72 Zia Dodda Crescent
Brampton, Ontario
Check Out the Virtual Tour! Stunning 4-bedroom, 4-washroom semi-detached home featuring a 2-bedroom finished basement with a separate living space. Located in a highly sought-after neighborhood, this home offers an open-concept living room plus a separate family room-perfect for comfortable family living. Beautiful interlocking in the backyard and around the home adds great curb appeal. This property has been meticulously maintained, exceptionally clean, and is move-in ready. Don't miss out-come see it today! (id:58671)
6 Bedroom
4 Bathroom
1500 - 2000 sqft
Century 21 People's Choice Realty Inc.
5355 Tenth Line W
Mississauga, Ontario
Stunning (4+2) Bedroom Semi-Detached Home with Finished Basement & Separate Entrance in Churchill Meadows.! Welcome to this beautifully maintained and generously sized (4+2) bedrooms , 4.5-bathrooms (2.5+2) semi-detached residence, offering approximately 1,906 sq. ft. above grade plus a professionally finished 750 sq. ft (approx.), basement. Built in 2014, this exceptional home is nestled in the highly sought-after Churchill Meadows community. The main level boasts 9-foot ceilings, elegant laminate flooring, and modern pot lights (Interior/Exterior), creating a bright and inviting atmosphere. The family-sized kitchen features granite countertops, stainless steel appliances, and ample cabinetry-perfect for both everyday living and entertaining. Added conveniences include a main-floor laundry (washer & dryer), a functional mudroom, and a cold room. Upstairs, you'll find four spacious bedrooms filled with natural light, ideal for growing families. The finished basement with separate entrance offers excellent income or in-law potential, featuring 2 bedrooms, 2 full bathrooms, a kitchen, and a comfortable living/lounge area, with potential rental income as per market. Additional highlights include: Double car covered garage, One additional parking for basement, Concrete backyard for low-maintenance, Ample roadside parking (up to 15 hours. ), Prime Location: Walking distance to schools and parks, close to public transit, and just minutes to Ridgeway Plaza, offering shopping, dining, and everyday conveniences. This exceptional home combines space, functionality, and income potential in one of Mississauga's most desirable neighborhoods-a must-see! (id:58671)
6 Bedroom
5 Bathroom
1500 - 2000 sqft
First Class Realty Inc.
663 Macbeth Heights
Mississauga, Ontario
Move-in-ready, well-maintained semi-detached home with a spacious open-concept layout in the highly sought-after Meadowvale Village community, an ideal setting for a growing family. The home showcases a bright and generous open-concept design complemented by hardwood flooring throughout the main level and staircase. Its prime location offers exceptional convenience with proximity to Hwy 401/407/410, major grocery retailers, Heartland Town Centre, reputable schools, public transit, and nearby parks and playgrounds. Features a spacious 1-bedroom basement apartment with a separate entrance. Driveway offers single-lane, back-to-back parking, with an additional side parking option available for added convenience to basement occupants. (id:58671)
4 Bedroom
4 Bathroom
1500 - 2000 sqft
RE/MAX Excellence Real Estate
103 - 3040 Constitution Boulevard
Mississauga, Ontario
***Public Open House Sunday December 28 From 12:00pm To 2:00 PM.*** Great deal for sale in Mississauga. Popular 2 level, 2 bed, 1 bath condo townhouse in the heart of Applewood. 1087 square feet as per MPAC. Spacious open concept living/dining/kitchen on main floor, 2 functional, large bedrooms on second. Building offers visitor parking, and the maintenance fees include water, building insurance, and common elements. Extremely close to public transit and shops for daily living, and a short drive from to major highways Hwy 427, QEW, and 403. Click on 4k Virtual Tour and dont miss out on this opportunity (id:58671)
2 Bedroom
1 Bathroom
1000 - 1199 sqft
Lpt Realty
40 Cranmore Court
Brampton, Ontario
**Location , Location , Location**, Welcome to This Beautiful 40 Cranmore Court ,Detached Home with , Well-Maintained 4+1 Bedroom, 4-Bathroom in Most Sought-After Community of Heart Lake West, Brampton. This spacious 2-storey home offers the perfect blend of comfort, style and Situated ON A QUIET COURT , Family-Friendly Neighborhood, This home is ideal for both FIRST TIME BUYER and INVESTORS. The main level features a practical and inviting layout with a formal living and dining room, a cozy family room with a fireplace and walkout to a private fenced backyard and a bright kitchen .New Paint And Floor . Located Close to Highway 410, Trinity Common, Grocery store, Religious Places, Schools, Parks, Lots Of Walking Tr., Library And Community Centre, Public Transit, and More....Don't Miss your chance to own this Beautiful and well-maintained home in one of Brampton's Most desirable Neighborhoods! *****Don't Miss This Amazing Opportunity***** Watch virtual Tour. (id:58671)
5 Bedroom
4 Bathroom
1500 - 2000 sqft
RE/MAX Real Estate Centre Inc.
1 Pattulo Drive
Caledon, Ontario
Hard to find 3100 sq. ft corner lot house with 2 bedroom legal basement + studio, both comes with separate entrance and washrooms!! Tons of natural light!! Fully upgraded with modern kitchen with quartz countertops, stainless steel high end appliances, upgraded cabinets and lots of pantry space!! Hard to find separate living, family and dining rooms!! Second floor features 4 bedrooms with washrooms access to all rooms and walk-in closets!! Master bedroom has luxurious 6 piece Ensuite. The property offers two laundry areas, conveniently located on the second floor and in the basement. Freshly painted, upgraded light fixtures, 200 amp power!! Must see!! (id:58671)
6 Bedroom
6 Bathroom
3000 - 3500 sqft
Homelife Silvercity Realty Inc.
19 Vintage Gate
Brampton, Ontario
Motivated Sellers Stunning Renovated Home with Legal 2-Bedroom Basement! Welcome to 19 Vintage Gate, a beautifully upgraded detached home offering approximately 3,800 sq. ft. of finished living space in one of Brampton's most sought-after communities. This exceptional property includes a fully finished 2-bedroom legal basement apartment (Registered 2nd Dwelling) with a separate entrance and separate laundry, making it ideal for growing families, multi-generational living, or buyers seeking strong rental potential. Step inside to discover extensive upgrades, including fresh paint, modern pot lights, and bright, open living areas. The main floor features a separate living room and a family room with a gas fireplace, main-floor laundry, and an open-concept kitchen that flows seamlessly into the family and entertainment areas-perfect for gatherings. The upper level offers four generous bedrooms, including a spacious primary suite with a walk- in closet and a luxurious ensuite. Outside, the property makes a lasting first impression with concrete landscaping and an extended driveway accommodating up to four vehicles, plus a double garage with automatic openers. A fantastic option for extra living space or steady rental income. Located in a family-friendly neighborhood, this home is just minutes from top-rated schools, parks, shopping, restaurants, and convenient transit. Commuters will appreciate quick access to Highways 407, 410, and 401.This is a rare opportunity to own a luxurious home that combines comfort, convenience, and income potential. Don't miss your chance-this home won't last long! (id:58671)
6 Bedroom
4 Bathroom
2500 - 3000 sqft
Homelife Silvercity Realty Inc.
380 Summerchase Drive
Oakville, Ontario
Welcome to this sun-filled, luxurious two-storey detached home nestled in the heart of Oakville's highly sought-after River Oaks. Situated on an approximately 50 ft wide lot, this elegant residence offers 3,080 sq ft of refined living space, featuring 5 spacious bedrooms, 4 beautifully upgraded bathrooms, & 3-car garage. The main level welcomes you with a *grand foyer* leading to a formal living room with oversized windows, a separate formal dining room, and a dedicated *home office* perfect for remote work or quiet study. The spacious *family room* features a cozy fireplace and flows seamlessly into the large eat-in kitchen, which includes a center island, abundant cabinetry, and a bright *breakfast area* with walkout to the backyard, a great setup for everyday living and entertaining. Hardwood flooring and tasteful finishes add warmth and sophistication throughout the level. Upstairs, the primary bedroom suite is a luxurious retreat, complete with a spacious layout, walk-in closet, and an elegant 5-piece ensuite bathroom featuring quartz countertops, double sinks, a soaker tub, and a glass-enclosed shower. The second master ensuite also functions as a junior primary suite, boasting its own private 3-piece ensuite and generous closet space perfect for guests or multigenerational living. Two of the additional bedrooms, well-sized, are connected by a stylish Jack and Jill ensuite, offering privacy and convenience for siblings or family members. The fifth bedroom is generously sized easy access to the shared bathroom. Every bathroom on this level features modern quartz counters, sleek fixtures, and designer finishes. The upper level boasts over *$150k in premium upgrades*, including hardwood floors throughout and luxurious quartz countertops in all bathrooms. Located in a family-friendly, picturesque neighborhood, River Oaks is home to some of Oakville's top-rated schools - Sunningdale Public School, Munn's Public School, scenic walking trails, lush parks, and more. (id:58671)
5 Bedroom
4 Bathroom
3000 - 3500 sqft
Century 21 Property Zone Realty Inc.
3325 Taha Gardens
Oakville, Ontario
Welcome to this brand-new, three-storey townhouse offering 1,689 sq. ft. of well-planned living space, plus a basement. The home is designed to be both stylish and practical, with comfortable features throughout.The ground floor includes a flexible room that can be used as a home office, family area, or hobby space, and also provides direct access from the garage. A modern piano-color staircase adds a clean, elegant touch as you move between levels.On the second floor, the open-concept layout and 10-foot ceilings create a bright, spacious feel. The kitchen features center island with quartz countertops and full-height cabinets for plenty of storage. The family room opens onto a large terrace that's great for outdoor dining or barbecues, with a gas line already installed. This floor also includes a well-sized third bedroom.The third floor has 9-foot ceilings, two bedrooms, and a convenient laundry area. The primary bedroom features a walk in closet and its own private balcony, giving you a quiet spot to relax outdoors.With parking for two cars (garage plus driveway) and a convenient location close to restaurants, the River Oaks Community Centre, shopping, and major highways (403 and QEW), this home offers comfort, convenience, and modern style in one of Oakville's most desirable neighbourhoods. (id:58671)
3 Bedroom
3 Bathroom
1500 - 2000 sqft
Hc Realty Group Inc.
15 Vanwood Crescent
Brampton, Ontario
ABSOLUTELY STUNNING, 2 STOREY CORNER DETACHED DOUBLE CAR GARAGE HOUSE WITH 5+2 BEDROOMS, 3000 SQ FTABOVE GROUND AREA. 2 LEGAL BASEMENTS. 1 (RENTED OUT) IS WITH SEPERATE ENTERANCE, KITCHEN, FULLWASHROOM & 2 BEDROOMS. OTHER WITH LIVING AREA & POWDERROOM IS OWNER OCCUPIED. OVER $ 200K SPENT ONUPGRADES. NO UPGRADE SPARED. UPGRADES INCLUDE LUXURY KITCHEN, BUILT IN APPLIANCE, UPGRADED BLINDS,ALL WASHROOMS WITH SHOWERS, UPGRADED TILES THROUGHOUT, OAK STAIRCASE, WAINSCOTING, SPRINKLER,LANDSCAPING, CONCRETE IN PORCH/DRIVEWAY & BACKYARD, POT LIGHTS, CAMERAS, FIREPLACE, GAS LINE FOR BBQIN THE BACKYARD, 200 AMPS ELECTRICAL SUPPLY, EV/TESLA CHARGER, SMART THERMOSTAT, LIGHTS & LOCKS,HEAT PUMP, INSULATED ATTIC, ETC. YOU NAME IT & THIS HOUSE HAS IT ALL. NOT TO BE MISSED. (id:58671)
7 Bedroom
6 Bathroom
2500 - 3000 sqft
RE/MAX Gold Realty Inc.
90 Goldsboro Road
Toronto, Ontario
Welcome to 90 Goldsboro Rd! 3 Bedrooms Detached Backsplit Very Spacious Well Cared Home with Functional and Practical Layout, Open Concept, Gleaming Hardwood Floor Throughout Main Level and Bedrooms, The Upstairs Kitchen Offers Stainless Steel Appliances and Granite Countertops, Backsplash. Upgraded Windows, Roof Shingle Done Recently, Sitting on Premium 53 by 120 ft. Lot comes with Finished Basement and Separate Entrance, Huge Rec Room and Kitchen, 4 Pc Washroom, Laundry, Cold Room, Lots of Storage in Crawl Space, Ideal for End users or Investors, Plenty of car parking in Driveway, Located At Very Central And Convenient Location..Location..Location. Near Hwy 427/401/407/409 Minutes Away From Pearson International Airport, Schools, Parks, Library, Finch West LRT, TTC, Hospital, York University, University of Guelph-Humber, Humber College, Toronto Downtown, Shopping and Other Amenities. Don't Miss Out On This Incredible Opportunity, Lot more to mention ***come to see*** wont stay long in market***act now*** (id:58671)
3 Bedroom
2 Bathroom
1100 - 1500 sqft
Century 21 People's Choice Realty Inc.
6906 Hickling Crescent N
Mississauga, Ontario
Elite Pick Your Next Dream Home Awaits! This stunning property offers a legal basement apartment with 2+1 bedrooms and 2 washrooms providing income potential from day one, a unique sunroom perfect for year-round relaxation, a separate entrance for added privacy, a lovely family-sized kitchen along with a second kitchen ideal for large families or entertaining, a bright breakfast area, separate family and living rooms, a charming wood-burning fireplace, four spacious bedrooms on the upper level, EV charger and gas stove rough-ins for future convenience, stylish pot lights throughout, and a freshly painted interior ready for move-in. Located in the peaceful and highly desirable Meadowvale community, this home is surrounded by groceries, restaurants, schools, places of worship, and is just minutes from two GO bus and train stations offering the perfect blend of comfort, convenience, and income potential. (id:58671)
7 Bedroom
5 Bathroom
2000 - 2500 sqft
Cityscape Real Estate Ltd.
5 - 3429 Ridgeway Drive
Mississauga, Ontario
Stunning 2 Bedroom 2.5 Bathroom Two Level Condo Stacked Townhome With 1 Covered Parking Spot Located in Desirable and Highly Sought After Mississauga Location. Close To 1000 Square Feet Of Living Space, Consisting of an Expansive Living and Dining Space and a Tremendous Modern and Functional Kitchen That is Fully Equipped with S/S Appliances including Fridge, Stove, Oven, Microwave and Dishwasher. The Ground Level also Consists of an Outdoor Terrace Perfect for Patio and BBQ Space & Hosting Friends & Family. The Upstairs Consists Of A Laundry Room w Washer/Dryer For Added Convenience, Master Bedroom with 3 Piece Ensuite & Secondary Bedroom With A 3 Piece Common Bathroom. Walk To The Shopping & YMCA Community Centre. Tremendous Location Close to Restaurants Including The Renowned Ridgeway Food Plaza, Grocery Stores, Hiking Trails, Sheridan College, UTM, Costco, Walmart, Lifetime GYM, Erin Mills Town Centre, Credit Valley Hospital & Much More!. Easy Access To Public Transit & Highways, (401/103/407/QEW), Minutes To South Common Bus Terminal Connecting you Across GTA including to Downtown Toronto. Perfect For First Time Home Buyers. Building Insurance, Parking, Common Elements included. (id:58671)
2 Bedroom
3 Bathroom
900 - 999 sqft
Homelife G1 Realty Inc.
76 Rockman Crescent
Brampton, Ontario
Absolutely Stunning And Spotless End Unit Freehold Townhome W/ Luxurious Finishes Near Premium Location (Sandalwood And Mississauga Road). Spacious Combined Living/Dining. A Separate Family Room Very Rarely Found In A Townhome. Fabulous Kitchen W/Upgraded Extended Cabinets And Granite Counter Tops. High End SS Appliances!! 9 Feet Ceilings And Gleaming Hardwood Floors. Master Bedroom W/ 5 PC Ensuite. Finished Basement, Walkout To Fully-fenced backyard. This Home Is Similar To Model Home. Must See !! Close To Schools, Grocery Stores, Banks, Starbucks, Shopping Malls, Parks, Mount Pleasant Go Station And Hwys. (id:58671)
4 Bedroom
3 Bathroom
1500 - 2000 sqft
Homelife Maple Leaf Realty Ltd.
4 Bassett Crescent
Brampton, Ontario
Client RemarksS T U N N I N G & **RARE** find like 5. Bedroom with unspoiled basement & 2 family room ,pne room with window can be considered as 5 bedroom . on second floor, Superb layout **Detach **CORNER ** 5-bedroom ( 4.bedroom and family on upstairs with windows ) with big double door entry , **stone and stucco **home on a **108 ft **Deep lot in the highly sought-after area of Credit Valley .Opposite to park & close to school , transit and go station . This beautiful home offers approximately 3000sq. ft. of elegant living space with family room( extra ) with the perfect with **9 feet ceiling ** and two washroom upstiairs, open concept liv/Dining and spacious family room and have another family room bedroom can be considered as 5 bedroom **TWO-family room can be considered as bedroom or extra loft **this home is blend of luxury, comfort, and functionality.Excellent layout with two family rooms - the fifth bedroom can also serve as a family room or a large loft with bright windows.The main floor features an open-concept living and dining area, a spacious family room, and a modern white gourmet kitchen with stainless steel appliances, backsplash, centre island, and plenty of cabinetry. Enjoy 9' ceilings, .The second level offers an additional family room, a primary bedroom with a 4-piece ensuite and walk-in closet, pluss.This rare 108 ft deep lot includes a large deck perfect for outdoor entertaining. The unfinished basement with garage access offers great potential for future customization and added value.A truly exceptional home in a prime location - perfect for families seeking space, style, and comfort. Deck at the back for entertainment and party. Basement sep entrance is through garage and laundry is on main level. The list goes on and on !Too much to explain must be seen !! (id:58671)
5 Bedroom
4 Bathroom
2500 - 3000 sqft
Estate #1 Realty Services Inc.
5 Dillon Drive
Brampton, Ontario
Welcome to this Executive residence in the Estates of Spring Valley, a stunning 6-bedroom, 6-bath offering over 4,037 sq ft of total living space. This beautifully designed residence showcases countless upgrades from top to bottom, ideal for families or multi-generational living.The main floor features 9 ft ceilings, elegant hardwood flooring, a separate Living and dining room, a bright family room, and a gourmet kitchen with granite counters, built-in stainless steel appliances, and porcelain flooring. Freshly painted throughout, this home offers a warm and inviting atmosphere.Upstairs boasts four generous size bedrooms, including a primary suite with hardwood floors, a walk-in closet, and a spa-like 5-piece ensuite. The guest suite/second master includes its own ensuite, while two additional good size bedrooms share access to a family bath.The professionally finished basement offers a separate entrance, a gourmet kitchen with quartz counters, two bedrooms, two bathrooms, a spacious family room, and separate laundry-perfect for extended family or rental potential. Prime location close to top schools, parks, shopping, and major highways. (id:58671)
6 Bedroom
6 Bathroom
3000 - 3500 sqft
Save Max Real Estate Inc.
38 - 5980 Whitehorn Avenue
Mississauga, Ontario
Welcome to 5980 Whitehorn Ave, Unit 38, a stunning 3-bed, 2.5-bath condo townhouse, Offer approx 1700 sqft., living space, perfect for First-Time Homebuyers, nestled in the highly sought-after East Credit neighborhood in the heart of Mississauga, near Heartland Town Center. This beautiful upgraded, freshly painted, Carpet Free, Corner-Unit, brighter and sun-filled, Large Living and Dining, Separate Family Rm, boasts a Double Car Garage and Double Driveway offering 4 parking for your convenience. Walking Distance To Creditview Town Plaza with Bank, Grocery Store, Public Transit, Parks, Schools, Doctor 's clinic, Pharmacy, Tim Horton, KFC, No Frills, etc. Step inside to discover a spacious family, living and dining area, complete with a cozy gas fireplace, perfect for relaxing evenings. The modern eat-in kitchen features providing a stylish and functional space for casual dining. Upstairs, the primary bedroom impresses with a 4-piece ensuite and a walk-in closet, while the second-floor laundry adds to the home's practicality. The finished recreation room offers additional living space and a walk-out to the backyard, creating a seamless indoor-outdoor experience. With direct access from the garage to the home, convenience is at your fingertips. Whether you're looking for comfort, style, or convenience, this townhouse delivers it all. (id:58671)
3 Bedroom
3 Bathroom
1400 - 1599 sqft
RE/MAX Gold Realty Inc.
4085 Wheelwright Crescent
Mississauga, Ontario
This beautifully maintained 5 bedroom 4 washroom 2726 sqft family home sits on a private, tree-lined lot backing onto serene walking trails. The sun-filled main floor offers spacious rooms and a family room with a walkout to a raised deck - perfect for gatherings and outdoor entertaining. Upstairs, you'll find four spacious bedrooms, including a primary suite with a renovated 3-piece ensuite and walk-in closet. The finished walk-out basement adds incredible versatility, featuring a wet bar, full bath, and an additional bedroom - ideal for guests or an in-law suite. Recent upgrades include: fresh paint throughout (2024), new laminate flooring in the basement (2024), kitchen appliances (2023), and washer/dryer (2024). Complete with a double car garage, an inviting in-ground pool, and a pre-listing inspection available for peace of mind - this home blends style, function, and family living in one of Mississauga's most sought-after neighborhoods. (id:58671)
5 Bedroom
4 Bathroom
1500 - 2000 sqft
Royal LePage Terrequity Realty
2001 Rosemount Crescent
Oakville, Ontario
Welcome to this stunning executive residence with 3,181 sqft of above-ground living space (Plus Finished basement). This beautifully upgraded family home offers an impressive blend of elegance, comfort, and functionality in one of Oakville's most sought-after neighbourhoods. From the moment you step inside, soaring two-storey ceilings, expansive picture windows and bright, sun-filled living spaces create a grand yet welcoming atmosphere perfect for entertaining and everyday living. The main floor features multiple gathering areas including a formal living room with dramatic floor-to-ceiling windows, an inviting family room with a stone feature wall and gas fireplace, and a spacious dining area overlooking the backyard. The open-concept eat-in kitchen is designed for both style and convenience with stainless steel appliances, a centre island, stone backsplash, ample cabinetry and a walk-out to the private yard. Upstairs, the luxurious primary suite offers a serene retreat with a large bay window seating area, double closets and a beautifully appointed spa-like ensuite with dual vanities and a glass-enclosed shower. Additional bedrooms are generous in size with premium Harwood custom built-ins, large windows and warm hardwood floors. The fully finished basement extends the living space with an extra bedroom, open recreation room, built-in shelving, wet bar and ample room for a home theatre, games area, gym or playroom. This exceptional home is surrounded by parks, trails and green space, including Neyagawa Park and the picturesque Sixteen Mile Creek Trail. Families will appreciate access to top-rated schools such as Forest Trail, West Oak, Mother Teresa and Garth Webb Secondary, with private options like Appleby College just minutes away. Located close to shopping, restaurants, community centres, Glen Abbey Golf Club, transit and major highways, this home offers the perfect balance of convenience, lifestyle and luxury. (id:58671)
5 Bedroom
4 Bathroom
3000 - 3500 sqft
RE/MAX Escarpment Realty Inc.
2336 Edward Leaver Trail
Oakville, Ontario
Experience unparalleled elegance in this executive residence by Hallet Homes, showcasing nearly 4,000 sq. ft. of sophisticated living space. Perfectly positioned on a Green Space, this home delivers an exceptional blend of privacy, style, and modern comfort in one of Oakville's most prestigious communities. This stunning property features 5 spacious bedrooms, each with its own private ensuite, including a main-floor primary suite ideal for multi-generational living or guest accommodations. Wide-plank hardwood floors, custom window coverings, 10 ft coffered ceilings on the main level, and 9 ft ceilings upstairs elevate the home's refined. Featuring $250,000 in builder upgrades and an additional $100,000 premium for the pond lot, this home offers exceptional value and luxury. Ideally located, it is just steps away from the tennis courts and soccer field, and only minutes from the golf course. A perfect blend of convenience, recreation, and high-end finishes. dedicated main-floor office provides the perfect work-from-home setting, while the upper level offers four additional sun-filled bedrooms, all with en-suites, plus a convenient second-floor laundry room. The basement is a standout feature, offering a separate side entrance built by the builder, 9 ft ceilings, and an enlarged window, providing tremendous potential for future customization, rental income, or extended family living. Nestled in an unbeatable location backing onto a serene pond with no rear neighbors, this home offers unmatched tranquility paired with everyday convenience. Just moments from top-rated schools, Bronte Creek Provincial Park, renowned golf courses, miles of walking trails, the Bronte GO Station, QEW/403/407, upscale shopping, dining, and more. Don't miss this extraordinary opportunity to own a turnkey luxury home showcasing exceptional craftsmanship, premium finishes, and an idyllic ravine setting in the heart of Glen Abbey Encore. (id:58671)
5 Bedroom
6 Bathroom
3500 - 5000 sqft
RE/MAX Real Estate Centre Inc.
1191 Grange Road
Oakville, Ontario
Welcome to 1191 Grange Rd. This 2 storey detached offers it's main feature as a rare LOT with a depth of over 210 plus ft! 4 bedrooms, 2 fireplaces, freshly renovated dine-in kitchen, professionally designed renovated bathrooms with plenty of character, triple glazed windows for great insulation retaining cool air in the summer and that cozy heat in the winter by the fireplace, main floor laundry making it easy to get the job done, and lastly leaving a blank canvas to design your own lower level and giving it a touch of your own to add to the character. This home sits on a quiet street with friendly neighbours, close to Schools, grocery shopping, restaurants, and most importantly quick access to major highways Q.E.W/403/407 to get anywhere in the GTA with speed. In my opinion this home is placed in one of the safest and best geographical located areas in Oakville for commute. (id:58671)
4 Bedroom
3 Bathroom
2000 - 2500 sqft
Royal LePage Signature Realty
1162 Tupper Drive
Milton, Ontario
Pride of Ownership! This spacious end-unit townhouse offers 4+1 bedrooms, 4 bathrooms, and a bright open-concept layout with an elegant wood spiral staircase, sun-filled living/dining room, and walk-out to a private deck, fully fenced yard with gazebo, and gas BBQ hookup . The upper level features 4 generous bedrooms including a primary move retreat with his & hers closets and 4-piece ensuite, while the finished basement provides a versatile den, full bath, laundry, cold room, and storage. Recent upgrades include fresh paint, new hallway and bedroom lights , new concrete sidewalk , fridge , garage door with opener , and direct garage-to-house access. Bonus: potential for a separate basement side entrance. Close to schools, shopping, parks, and transit fully move in ready! (id:58671)
5 Bedroom
4 Bathroom
1500 - 2000 sqft
RE/MAX Real Estate Centre Inc.
611 - 2269 Lake Shore Boulevard W
Toronto, Ontario
Bright And Spacious Corner Suite With Panoramic Lake Views! This Stunning Two-Bedroom Residence Is Surrounded By Floor-To-Ceiling Windows, Filling The Space With Natural Light And Showcasing Unobstructed Views Of The Marina And Lake. The Smart Split-Bedroom Layout Offers Exceptional Privacy; The Suite Comes Complete With Parking And A Locker. Located In The Highly Sought-After Marina Del Rey Community, Residents Enjoy All-Inclusive Maintenance Fees And Full Access To The Malibu Club's Impressive Amenities: Indoor Pool, Whirlpool, Sauna, Squash Courts, Tennis Courts, Billiards, Party Room, Rooftop Terrace, And More. Set Within A Prime Waterfront Neighbourhood, You'll Love The Easy Access To Scenic Trails, Parks, Shops, Transit, Groceries, Gas Stations, And Everything You Need Just Minutes Away. An Incredible Opportunity In One Of The Most Desirable Buildings Along The Lakefront - Close To The City, Close To The Airport, And Close To Nature. (id:58671)
2 Bedroom
2 Bathroom
1000 - 1199 sqft
Royal LePage Real Estate Services Ltd.
42 Tanager Square
Brampton, Ontario
Fully Accessible Home, Price To Sell! * Amazing Opportunity And Value In The Heart Lake West Area Of Brampton * Great Layout * Brand New Kitchen And Appliances * Renovations, New Lights, Hardwood Throughout * Accessible Main Floor, With Full Wheelchair Access * Main Floor Bathroom Boasts Walk-In Or Roll-In Shower * Perfect For 1st-Time Buyers, Up-Sizers, Downsizers, Family With An Elderly Parent Or Someone That Uses A Wheelchair * Separate Family Room, With Fireplace, Is Only One Door Away From Being A Gorgeous Bedroom On The Main Floor * Laundry On Main Floor, Next To Separate Entrance To Home * 3 Large Bedrooms Upstairs, As Well As A Full Bathroom * Finished Basement With Huge Rec Room & 3-Piece Bathroom * Huge Wrap-Around Deck From Ramp In The Front Of The Home To The Backyard * True 2-Storey Home (not a split) Providing Amazing Value, Priced To Sell * This One's A Must-See! (id:58671)
3 Bedroom
3 Bathroom
1500 - 2000 sqft
Century 21 Leading Edge Realty Inc.
B317 - 3200 Dakota Common
Burlington, Ontario
Voila Valera! This premium unit boasts 991 + 114 Sq Ft, 3 BED 2 BATH, 2 side-by-side PREMIUM PARKING SPOTS + Locker, OUTDOOR POOL, Smart Entry System, tons of windows & natural sunlight into the unit. Walking distance to grocery hub & restaurants, enjoy the abundance of amenities like BBQ Patio, Gym & Yoga Studio, Steam & Sauna Wellness Lounge, Party/Meeting/Games Room, Pet Spa, & Outdoor Courtyard. Internet included in maintenance. PERFECT FOR FIRST TIME HOME BUYERS. (id:58671)
3 Bedroom
2 Bathroom
900 - 999 sqft
Save Max Real Estate Inc.
10 Haliburton Avenue
Toronto, Ontario
Welcome to 10 Haliburton Avenue, Etobicoke - a stunning family home nestled in one of the city's most sought-after neighbourhoods. This beautifully maintained property combines timeless charm with modern elegance, offering the perfect balance of comfort and sophistication.Step inside to find hardwood floors throughout and a bright, inviting layout ideal for family living and entertaining. The gourmet kitchen is a true showstopper, featuring marble countertops, matching marble backsplash, and high-end finishes that will impress even the most discerning home chef. Upstairs, spacious bedrooms provide plenty of room for everyone, while the fully finished lower level offers additional living or recreation space.Outside, discover your own private retreat - a gorgeous in-ground pool surrounded by mature landscaping and nature views. The home backs onto ravine conservation land, with steps leading down to Echo Valley Park and Mimico Creek, offering a rare "country in the city" feeling. Peaceful, private, and surrounded by trees and wildlife, it's a serene escape right in the heart of Etobicoke.Located in a highly desirable pocket, close to excellent schools, parks, shopping, and major highways, this home offers both lifestyle and convenience. (id:58671)
4 Bedroom
4 Bathroom
2000 - 2500 sqft
Right At Home Realty
1551 Warland Road
Oakville, Ontario
Welcome to 1551 Warland Rd, a stunning custom-built bungaloft in the heart of highly sought-after South Oakville. Nestled just a 5-minute walk from Coronation Park and the serene shores of Lake Ontario, this exceptional residence offers over 5,700 square feet of meticulously finished living space, blending luxury, comfort, and modern convenience. Step inside to discover an inviting main floor where primary rooms exude elegance with coffered ceilings, expansive picture windows flooding the space with natural light, and rich hardwood flooring. The gourmet kitchen is a chefs dream, featuring top-of-the-line JennAir appliances, including dual dishwashers, a gas stove with a custom hoodfan, side-by-side fridge, built-in oven, and microwave. A butlers pantry and servery seamlessly connect the kitchen to the dining room, perfect for effortless entertaining. The bathrooms elevate luxury with quartz countertops, undermount sinks, sleek glass shower enclosures, and heated flooring for year-round comfort. The primary suite, conveniently located on the main level, offers a tranquil retreat with sophisticated finishes and ample space. Downstairs, the lower level impresses with a custom wet bar and wine room, ideal for hosting guests, alongside a dedicated exercise room for your wellness needs. Every detail has been thoughtfully designed to enhance your lifestyle. Step outside to the backyard oasis, where an outdoor patio steals the show with a custom pizza oven, built-in barbecue, and a covered area featuring a cozy fireplace perfect for al fresco dining or relaxing evenings under the stars. Located in one of Oakville's most desirable neighborhoods, this bungaloft combines timeless craftsmanship with modern amenities, all just steps from parks, lakefront trails, and the vibrant South Oakville community. (id:58671)
4 Bedroom
5 Bathroom
3000 - 3500 sqft
Royal LePage Your Community Realty
2400 Tesla Crescent
Oakville, Ontario
For Sale - 2400 Tesla Crescent, Oakville (Joshua Creek)Executive Bungalow | Over 3,000 Sq. Ft. Finished | Approx. 1,755 Sq. Ft. Main Floor | 4 Bedrooms + Office | Two KitchensLocated in Oakville's prestigious Joshua Creek community, this executive bungalow offers over 3,000 sq. ft. of finished living space, a flexible layout, and thoughtful design ideal for families, multi-generational living, or professionals working from home.Main FloorThe bright, open-concept main level features a custom kitchen with quartz countertops, stainless steel appliances, and a large centre island. A dedicated breakfast area provides direct access to the backyard, creating a seamless indoor-outdoor connection.The kitchen flows into spacious living and dining areas highlighted by 9-foot ceilings, hardwood flooring, pot lights, and California shutters throughout. The main floor also includes two generously sized bedrooms, offering comfortable one-level living within approximately 1,755 sq. ft. of well-designed space.Lower Level - Full Secondary Living AreaThe professionally finished lower level functions as a complete second living space, featuring a full kitchen, full bathroom, separate living and dining areas, and a large recreation room. This level also includes two additional bedrooms and a dedicated office, ideal for extended family, guests, or a private work-from-home setup.Outdoor LivingThe fully fenced backyard offers a covered deck and landscaped gardens, easily accessed from the main-floor breakfast area-perfect for outdoor dining and relaxed entertaining.Location HighlightsIdeally situated near top-ranked schools, neighbourhood parks, and major highways (403, 407, QEW). Just minutes to shopping, daily conveniences, and local amenities. (id:58671)
4 Bedroom
3 Bathroom
1500 - 2000 sqft
RE/MAX All-Stars Realty Inc.
166 Maple Grove Drive
Oakville, Ontario
Nestled in the heart of prestigious Southeast Oakville, 166 Maple Grove Drive presents a rare opportunity to own a classic Cape Cod residence on a private, mature 1/3 acre lot. Proudly owned by the same family since its original build, this cherished home exudes timeless character and refined charm. The property showcases an impressive 112 x 128- foot lot, surrounded by lush landscaping and enhanced by landscape lighting that creates a warm evening ambiance. The backyard oasis features a sparkling in-ground pool, multi-level deck and patio area, and dedicated pool shed perfect for summer entertaining or quiet relaxation in complete privacy. Inside, this spacious family home offers five bedrooms and five bathrooms, including a thoughtfully finished lower level for additional living and recreation space. The expansive bedroom suite over the double -car garage, complete with a separate staircase offers flexibility for an in-law, nanny, or private guest suite. With elegant principal rooms, a bright kitchen overlooking the gardens, and classic architectural details throughout, this residence combines the grace of traditional design with the comfort and functionality demanded by today's lifestyle.Perfectly situated among Oakville's most distinguished addresses. Minutes from top-rated schools, the lakefront and downtown Oakville this property delivers both prestige and peaceful family living. (id:58671)
5 Bedroom
5 Bathroom
3500 - 5000 sqft
Royal LePage Burloak Real Estate Services
56 Arthur Griffin Crescent
Caledon, Ontario
Welcome to 56 Arthur Griffin Crescent, a luxurious 2-storey home in Caledon East. This nearly 4,000 sq ft residence features:- 3-car tandem garage- 5 bedrooms with walk-in closets- 6 bathrooms, including a primary bath with quartz countertop & double sinks, heated floor, soaking tub, Full glass standing shower, a separate private drip area, and a makeup counter. Highlights include:- Custom chandeliers, 8-foot doors, 7-inch baseboards throughout the house. Main floor with 10-foot ceilings; 9-foot ceilings on the 2nd floor & 9-foot basement. 14 FT Ceiling in the garage. Large kitchen with walk-in pantry, modern cabinetry, pot lights, servery, and built-in appliances- Main floor office with large window- Hardwood floors throughout- Dining room with mirrored glass wall- Family room with natural gas built-in fireplace, coffered ceiling and pot lights, a custom chandelier- Mudroom with double doors huge closet, and access to the garage and basement- a walk in storage closet on the main floor-Garage equipped with R/in EV charger and two garage openers- garage has a feature for potential above head storage --Separate laundry room on the second floor with linen closet and window- Pre-wired R/IN camera outlets. Ventilation system. This home has a front yard garden. Combining elegant design and a luxurious layout. (id:58671)
6 Bedroom
6 Bathroom
3500 - 5000 sqft
Homelife Superstars Real Estate Limited
910 - 2 Toronto Street
Barrie, Ontario
PRESENTING 2 Toronto St #910 - a rare 2 storey suite in the Grand Harbour condo community on the shore of Lake Simcoe's Kempenfelt Bay in Barrie! This 1205 sq.ft. suite offers spectacular 270 degree unobstructed lakefront views, offering year round stunning sunrises. Features, finishes and design of this building are timeless and sensational. Outstanding common amenities are yours to enjoy in all seasons - indoor pool, hot tub, sauna, change rooms, gym/exercise room, games room, party room, library - as well as guest suites, visitor parking. Stepping into this suite envelopes you in the full condo lifestyle experience of luxury and convenience. Take a moment to appreciate the 18' width of floor to ceiling windows offering a panoramic view of Lake Simcoe. Main floor living space with a stylish kitchen, open to the living and dining room spaces -also open to above highlighting stunning floor to ceiling windows. This suite is bathed in natural light on both levels. Convenience of main floor guest bath, laundry room and ample storage. Open staircase from the main living area to the private second level - lofty & bright. Private living zone is yours to customize to your own liking and lifestyle - private primary suite, primary ensuite bath, flexible den area. Home office? Guest space? Study zone? Reading nook? This extra living space is available to you and yours to enjoy! Primary bedroom is complete with walk-in closet with organizers, full bath with soaker tub and separate shower. Enjoy this resort-like experience while staying in the comfort of your own residence. Extend your functional living space to the fresh air space of your private open balcony where the stunning views continue- al fresco meals on the balcony, morning coffee with the sunrise! Outstanding common elements within this condo community allow you to explore beyond your suite - swim, exercise, social night in the game room. Steps to public transit, GO Train -or- to Barrie's vibrant downtown. (id:58671)
2 Bedroom
2 Bathroom
1200 - 1399 sqft
RE/MAX Hallmark Chay Realty
3316 Line 4 N
Oro-Medonte, Ontario
2024-BUILT 4,200+ SQ FT CHALET-STYLE RESIDENCE MEETS FOUR-SEASON ADVENTURE IN HORSESHOE VALLEY! Indulge in the artistry of modern design at this custom-built 2024 home in Horseshoe Valley, capturing panoramic western views and sunsets from its commanding hilltop setting. Boasting over 4,200 sq ft of above-grade living space, this modern chalet showcases striking black Hardie Board siding, stone facade accents, a fibreglass roof, and multiple glass-railed decks designed to celebrate the surrounding scenery. The open-concept main level is ideal for entertaining, highlighted by a 24-ft vaulted ceiling, floor-to-ceiling windows, and a double-sided Napoleon fireplace connecting the great room to the dining/family areas. The gourmet kitchen features Caesarstone quartz countertops, custom two-tone cabinetry, a dramatic X-leg island, a chevron tile backsplash, a pantry, and modern lighting, all flowing to a dining area with built-in shelving and a walkout. A private main-floor office provides a peaceful workspace, while the third level hosts the luxurious primary suite with its own fireplace, balcony, walk-in closet, and spa-inspired ensuite with a freestanding tub, double vanity, and glass shower, along with two additional bedrooms, a full bathroom, and a laundry room. The ground level extends the home's versatility with 9'9" ceilings, a bright rec room, an additional bedroom, and a full bathroom. Engineered hardwood, ceramic tile finishes, and meticulous craftsmanship are complemented by superior construction featuring an ICF foundation, LVL beams, and double-studded 2x6 walls. Within walking or golf cart distance to Horseshoe Resort, The Valley Club, tennis courts, and scenic trails, and just minutes to Vetta Nordic Spa, Copeland Forest, Lake Horseshoe, local dining, and Highway 400, this exceptional home is also near a new school, community centre, clinic, and fire station, defining sophisticated four-season living in one of Ontario's most prestigious destinations. (id:58671)
4 Bedroom
4 Bathroom
3500 - 5000 sqft
RE/MAX Hallmark Peggy Hill Group Realty
15 Rodney Street
Barrie, Ontario
A Bayside location, a backyard oasis - This home is a must see! Located in an upscale neihbourhood, steps to the shores of Kempenfelt Bay, and a few blocks from Barrie's Waterfront. You don't get many opportunities to buy at this price here! The property features 4 bedrooms, 4 bathrooms, and a generous finished living area of almost 2000 square feet. Step through the front door into the open concept Livingroom, Diningroom and Kitchen area. The chef's kitchen is the focal point of the main floor living area. Steps away you will find a comfortable familyroom with a gas fireplace and a convenient powder room. The main floor laundry room offers access to the back yard. Just off the kitchen you can access the 4 season solarium. This is the perfect area to enjoy your morning coffee. Step from the solarium into a backyard oasis with a deep, heated, inground salt water pool with a diving rock and waterfall feature. An outdoor shower completes the picture. The interlocking brick patio and perfectly landscaped back yard provides private space for summertime entertaining. Upstairs you will find 3 nicely sized bedrooms and a 4 piece main bath. The primary bedroom offers a 3 piece ensuite and walk-in closet for convenience. The basement has just been renovated and offers additional living space! Here you will find another 3 pc bath, a bedroom or gym area, the furnace room, ample storage, and a large recreation room. Two driveways provide lots of parking for guests, or for additional vehicles. Make an appointment to view this wonderful opportunity while you can. (id:58671)
4 Bedroom
4 Bathroom
1500 - 2000 sqft
Royal LePage First Contact Realty
1580 Sharpe Street
Innisfil, Ontario
3 Car Tandem Garage! Brand New Home! Parkview! All Ensuite or Semi-Ensuite Bedrooms! NO Sidewalk! This home offers approximately 3,500 sq. ft. of elegant living space on a premium 50-ft-wide lot! The Ridge model in the highly sought-after Belle Aire Shores community! No Sidewalk! Highly desirable three-car tandem garage with exceptional versatility! Soaring 9 ft. ceilings on both the main and second floors! Recessed pot lights throughout the home! The chef's dream kitchen boasts a centre island and granite countertops, seamlessly connecting to the open-concept living and dining areas---ideal for entertaining and family gatherings. Hotel-like master bedroom with his and her closets, a glass-enclosed shower, and a freestanding tub. Spacious second master suite featuring an ensuite and a large closet. Jack & Jill bathroom between two bedrooms. Prime lakeside location just minutes from Lake Simcoe, Friday Harbour Resort, and Innisfil Beach Park, offering sandy beaches, dining, and year-round recreation. Enjoy boating, swimming, fishing, scenic waterfront trails, and stunning sunsets nearby. Convenient access to Hwy. 400 and Barrie South GO Station, with the future Innisfil GO Station set to further enhance connectivity. Close to Innisfil Recreation Complex and YMCA, providing excellent amenities for an active lifestyle. Not to be missed. (id:58671)
4 Bedroom
4 Bathroom
3000 - 3500 sqft
Bay Street Group Inc.
33 Riley Reed Lane
Richmond Hill, Ontario
Jubilee Towns By Arista Homes!! Elegant 2-Year-New POTL Townhome in a Prime Richmond Hill Location. This beautifully designed residence featuring a highly functional layout with two separate entrances, soaring 9-ft ceilings, hardwood staircases, Bright & contemporary atmosphere with oversized windows, lots of pot-lights, and no carpet throughout. The open-concept living and dining areas with electrically powered window coverings flow seamlessly into a gourmet kitchen highlighted by a large center island with granite countertops; Dining area with designer lighting and direct walk-out to wooden patio space, perfect for entertaining! Three spacious bedrooms upstairs, two Bathrooms featuring modern vanities topped with quartz countertops, walk-in closet in Primary Bedroom! Additional highlights include direct garage access, ample storage, 200-amp electrical service, HRV fresh-air system, Smart home systems, sliding screen nets to both balcony doors, unfinished basement offering endless potential, and recent updates throughout! Steps to Richmond Green Park, Richmond Green Secondary School, Thornlea S.S. French Immersion, and Costco; Quick access to Hwy 404 for effortless commuting! Freshly painted and move-in ready! **POTL fee of $177.14/month** (id:58671)
3 Bedroom
3 Bathroom
1500 - 2000 sqft
Bay Street Group Inc.
48 Millcroft Way
Vaughan, Ontario
Opportunity Awaits!A Fully Updated 4 + 2 Bedroom 2700 sq ft home w/finished basement. A new kitchen w/ family size breakfast area, luxuriously appointed , w/ large Bay Windows- overlooking a new deck with tempered glass for safety and a a luscious paranal garden. New casement windows, upgraded lighting, and fresh paint throughout Immaculate hardwood floors, new carpet where needed, and a large dining room adjacent to a sunken living room.Skylight for brightness, cedar closet, central vacuum system, newer roof, electric fireplace Nanny quarters, sprinkler system, networked security, and high-efficiency furnace rough-inPrivate home office and abundant storage .Excellent curb appeal and move-in ready. Opportunity Awaits! (id:58671)
6 Bedroom
4 Bathroom
2500 - 3000 sqft
Royal LePage Signature Realty
31 Prady Lane
New Tecumseth, Ontario
Welcome to 31 Prady Lane - a truly exceptional, fully upgraded detached residence in the heart of Tottenham, where refined luxury meets everyday comfort. This elegant 4-bedroom, 3-bathroom home has been meticulously maintained with premium upgrades, showcasing thoughtful design and superior craftsmanship throughout. Nine-foot smooth ceilings enhance the sense of space, while the chef-inspired kitchen impresses with quartz countertops, high-end finishes, and matching quartz backsplash. The living area is anchored by a custom modern porcelain feature wall with a sleek linear fireplace, creating a sophisticated yet inviting focal point. Step outside to your own private resort-style retreat, complete with a saltwater, heated inground pool and a beautifully landscaped backyard with interlock-perfect for entertaining, relaxing, and making lasting memories. Set in a sought-after, family-friendly neighbourhood, this home delivers the perfect balance of style, space, and serenity. (id:58671)
4 Bedroom
3 Bathroom
2000 - 2500 sqft
Royal LePage Premium One Realty
303 Blue Grass Boulevard
Richmond Hill, Ontario
***Corner Lot*** Featuring a brand-new, high-quality fence with 6" by 6" posts, this home has been just fully renovated inside and out. Welcome to 303 Blue Grass Blvd-a beautifully updated semi-detached bungalow located on a quiet street within the highly sought-after Bayview Secondary School District. This home offers 3+1bedrooms, 2 washrooms, 1 garage parking space, and up to 4 driveway parking spots. The open-concept living and dining area features a large window that floods the main level with natural light, complemented by brand-new pot lights throughout the entire home. The finished basement includes a self-contained in-law suite with its own kitchen, living room, bedroom, and bathroom-ideal for multi-generational living or potential rental income.***This Corner Lot Backyard Is One Of The Largest On The Street!!! *** It Is Fully Fenced.Ideal For Relaxing And Entertaining.Enjoy exceptional walkability to top-rated schools, including Crosby Heights P.S. (GiftedProgram), Bayview S.S. (IB Program), Michaëlle Jean School (French Immersion), and Beverley Acres P.S. (French Immersion). Steps to public transit (YRT/GO Train) and close to Crosby Park, Centennial Pool, Richmond Hill Lawn Tennis Club, Crosby Soccer Fields, shopping centres, grocery stores, Costco, GO Train, and numerous parks. (id:58671)
4 Bedroom
2 Bathroom
700 - 1100 sqft
Right At Home Realty
65 Falling River Drive
Richmond Hill, Ontario
Sun-filled and beautifully maintained, this prestige Richmond Hill home sits in a prime diamond location with fresh paint and timeless upgrades throughout. The bright, open layout features a designer chandelier, tiled foyer, gourmet kitchen with granite countertops and custom backsplash, hardwood floors, crown mouldings, and a stunning spiral staircase opening to a soaring living room. An eat-in kitchen walks out to a private patio, perfect for family gatherings and entertaining. The upper level offers 4 spacious bedrooms, while the finished walk-out basement adds 2 bedrooms, a private kitchen, and versatile living space ideal for extended family or guests. Just minutes to Costco, top-ranked Richmond Hill High School, shopping, highways, and the Richmond Green Recreation Centre, this elegant home is move-in ready in a vibrant, welcoming community. (id:58671)
6 Bedroom
4 Bathroom
2500 - 3000 sqft
RE/MAX Excel Realty Ltd.
Skylette Marketing Realty Inc.

