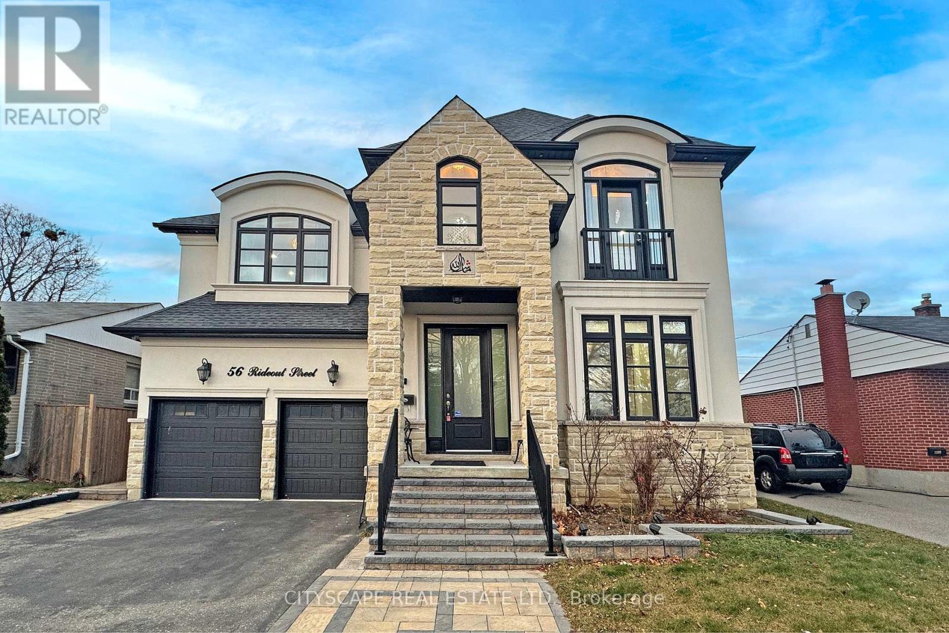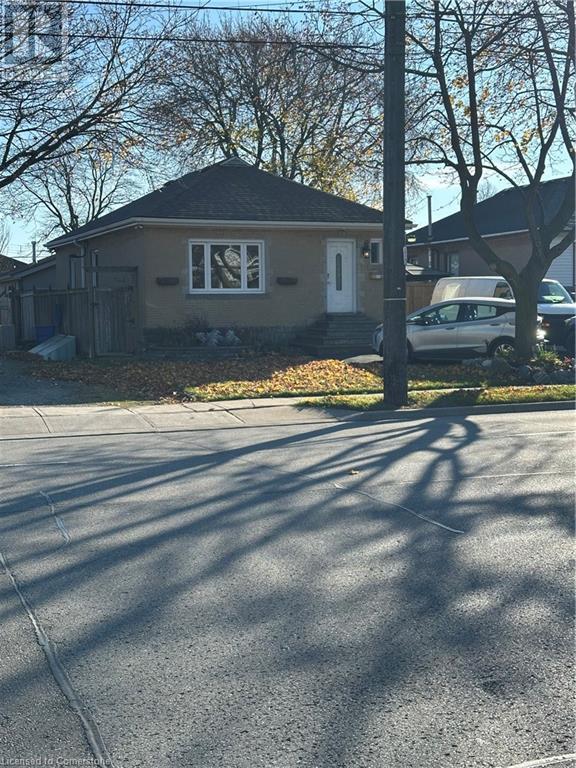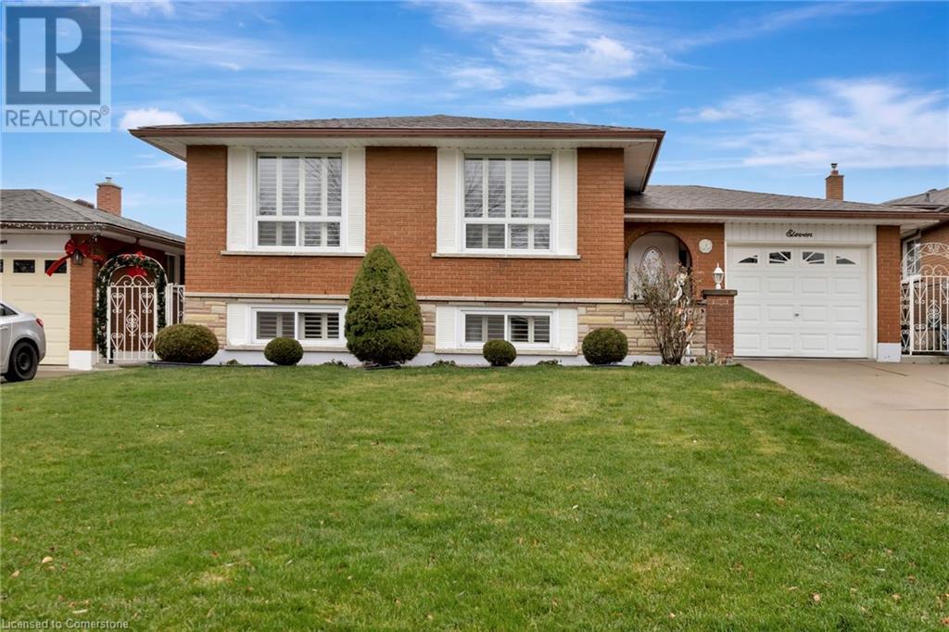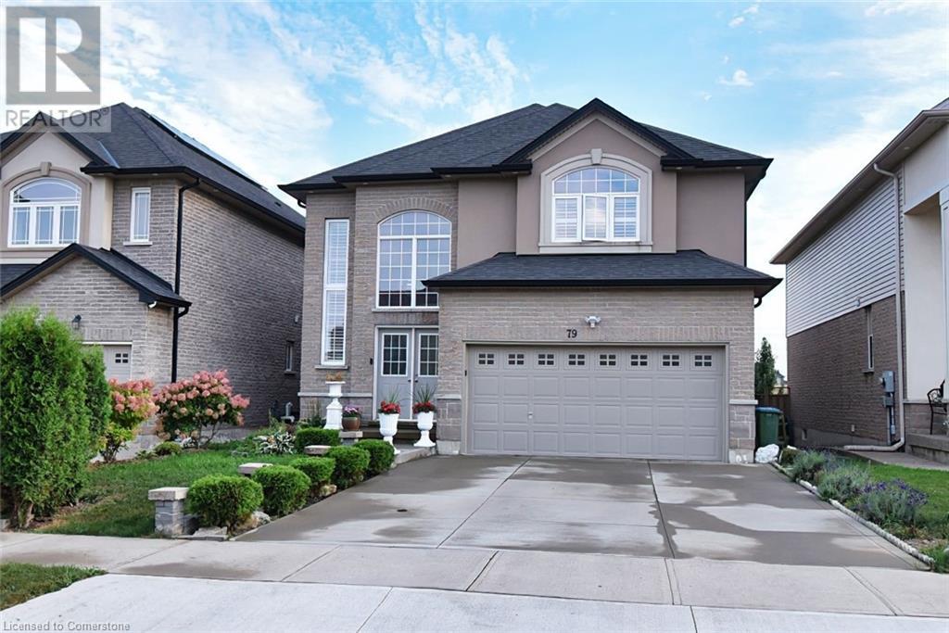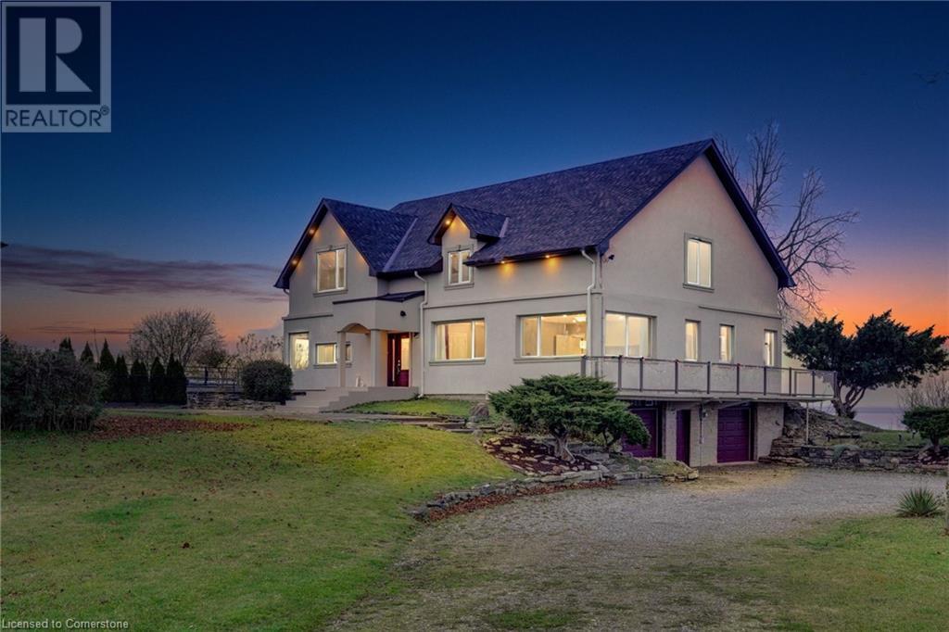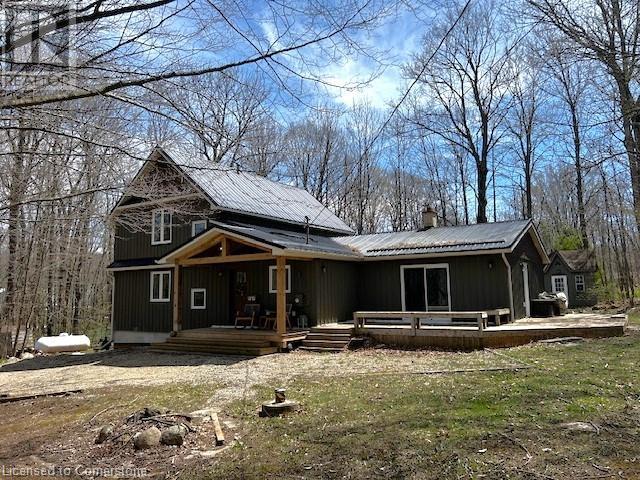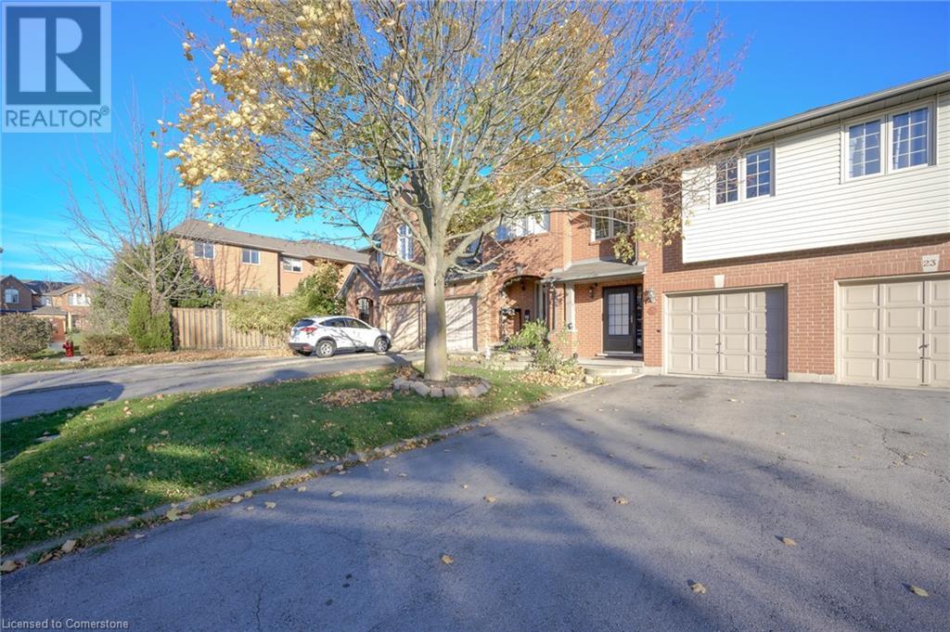- Home
- Services
- Homes For Sale Property Listings
- Neighbourhood
- Reviews
- Downloads
- Blog
- Contact
- Trusted Partners
225 Darby Road
Welland, Ontario
This Approximately 48-Acre Parcel, Situated Near Main Street, Offers Immense Potential For Future Development. With Urban Expansion On The Horizon, The Possibilities Are Vast. Build Your Dream Home And Enjoy The Expansive Land, Hold The Property As An Investment For Future Subdivision, Or Transform The Acreage Into Self-Contained Estate Lots Complete With Septic Systems And Cisterns. Its Prime Location, Just Minutes From The Upcoming South Niagara Hospital, Adds Even Greater Value To This Unique Offering. (id:58671)
47.113 ac
Sotheby's International Realty Canada
31 Santos Drive
Caledonia, Ontario
Charming 2 storey detached house in the Heart of Caledonia. Located in the vibrant community of Caledonia, this house is one of rarest house in a newly built community beside Grand River. Just moments away schools, Parks, Trails and all other amenities. This 2 year old house has everything you need. The main floor greets you with an open-concept layout, featuring lofty 9-foot ceilings. Entire main floor is carpet free and is upgraded with Hardwood floor throughout . Kitchen has lots of cabinetry space with upgraded countertops and appliances There are 4 Bedroom on second floor and total 3 Bathroom in house. Spacious laundry on second floor. With its proximity to Hamilton, QEW this property has everything you need. Don't miss this opportunity to own a piece of paradise. (id:58671)
4 Bedroom
3 Bathroom
1900 sqft
Exp Realty
22 Shortland Crescent
Toronto, Ontario
This beautifully renovated and spacious side split home is located in the desirable Richmond Gardens neighborhood, on a quiet, child-friendly street. It features an open-concept custom kitchen with a stunning waterfall island, granite counters, stainless steel appliances, a built-in oven, and a heavy-duty range hood. The living area boasts a gas fireplace, while the dining room has a walkout to the backyard. Each bedroom and the main/upper hallway include custom built-in closets. Additional highlights include smart switches, pot lights, a Nest thermostat, and a double car garage with a Wi-Fi opener. The property is just steps away from Silvercreek Park, a library, playground, community pool, tennis courts, pickleball court, and an ice rink. **** EXTRAS **** Remote/Wifi controlled electric blinds. Stainless Steel Appliances, Washer and Dryer. (id:58671)
5 Bedroom
4 Bathroom
Century 21 Legacy Ltd.
1451 Bala Drive
Oshawa, Ontario
Welcome to 1451 Bala Drive! Originally designed as a 3-bedroom, this bright and spacious bungalow has been converted into a 2-bedroom to create a luxurious primary suite -- easily restored to its original layout if needed. The spacious living room and kitchen both feature large bay windows that flood the space with natural light, enhancing the home's warm and inviting atmosphere.A separate entrance leading to the basement provides added convenience, making the finished space ideal for extended family and guests, or perfect for extra living space and a home office. The private backyard offers an oversized deck with ample space for entertaining. Situated near top-rated schools, shopping, and with quick access to Highway 401, this home blends comfort and convenience. (id:58671)
5 Bedroom
2 Bathroom
Dan Plowman Team Realty Inc.
Vl 159 Cherrywood Avenue
Fort Erie, Ontario
ATTENTION BUILDERS AND INVESTORS! Your chance to capture a coveted building opportunity at the end of a quiet dead-end street with a straight shot to downtown Crystal Beach and the newly developed Bay Beach Waterfont Park. This massive 75 X 80 double lot is located next to an open space and is elevated, offering the potential for a full basement, unique to the surrounding homes. Endless possibilities for a stunning custom seasonal or permanent residence, semidetached, or build on one lot and sell the other. R2B zoning allows for a maximum lot coverage of 50% for 1 storey and 40% for anything greater than 1 storey, the lot measures a total of 6000 sq ft. Buyers. Buyers to due their due diligence with the Town of Fort Erie to satisfy all zoning requirements for permitting, utilities, HST applicability, etc. This jewel of a location is just far enough away from the action to offer the tranquillity you are looking for but close enough to enjoy the benefits from the laid back atmosphere of this beach town. A truly dynamic place to call home with boutique shops, quaint restaurants, shops, and a world-class white sand beach. Looking for more boutiques. renowned restaurants, parks and trails, a short drive to Ridgeway will solve that. Another 15 minutes will get you over the Peace Bridge to the USA! What more do you need! (id:58671)
Right At Home Realty
196 Francis Crescent
Windsor, Ontario
Welcome to this exceptional 1.5-storey BK Cornerstone home, designed as the builder's personal residence, showcasing unparalleled quality and custom finishes. The main floor features a grand great room with soaring 18-foot ceilings, a custom kitchen, dining area and a private primary suite with a spacious ensuite and walk-in closet. Additional highlights include a main floor laundry and mudroom. The second floor offers three generous sized bedrooms and two full baths, including a Jack and Jill and a private ensuite. The fully finished basement boasts a stylish bar, living room, office, additional bedroom, and three-piece bath. Outside, enjoy an in ground pool and a charming pool house with a two-piece bath, as well as a cozy fireplace on the oversized covered porch. Built for energy efficiency, this home features solar panels that generate monthly income, making it a unique lifestyle opportunity not to be missed! (id:58671)
5 Bedroom
6 Bathroom
Realty One Group Flagship
56 Rideout Street
Ajax, Ontario
Most beautiful, custom made, detached house almost 4800 sq ft, Including Basement, 4 bedrooms + 2 bedrooms (finished basement with separate entrance). Non-slip tiles throughout house, heated main floors, remote-control automatic blinds, built-in fish tank. Master bedroom has 125-inch projector with 4 speakers. Dual light system throughout house. Entertainment system in the main floor and 2nd floor. 10 ft ceiling on main floor, 9 foot ceiling on basement. Instant hot water tank, air therapeutic jacuzzied in master bedroom ensuite. EV charger in garage. **** EXTRAS **** Heavy-duty stainless-steel fridge, stove, dishwasher, microwave, automatic remote-control window covering. All existing light-fixture, and washer/dryer. (id:58671)
6 Bedroom
5 Bathroom
Cityscape Real Estate Ltd.
1057/59 Bathurst Street
Toronto, Ontario
A rare opportunity. Two halves of a semi-detached property at Dupont & Bathurst, offering unparalleled versatility and potential. Currently improved with two single-family residences (1700s.f. each side), the opportunities are endless. Convert this property into a multi-residential home, combine both sides into a grand single-family estate, or live in one semi-detached property and rent out or sell the other. Situated on two adjoining lots, each 17 ft. wide and 100 ft. deep, the combined frontage spans an impressive 34 ft. Whether you envision creating four or six distinct units across both properties or crafting a luxury home with expansive living spaces, this opportunity provides the footprint to make your vision a reality. Approximate configurations could include spacious two-bedroom main-floor units and upper-floor units with one or more bedrooms, depending on design preferences. The fenced backyards provide ample outdoor space for relaxation or entertaining. Located in the heart of the Annex, these properties are steps from the best the city has to offer. Christie Pits Park and Seaton Walkway provide green spaces for outdoor activities, while Fiesta Farms and Loblaws meet all your grocery needs. The vibrant neighborhood boasts top-tier dining options like Fat Pasha and Actinolite, as well as cozy cafes and local shops. Families will appreciate the proximity to excellent schools, including both public and private options, and the University of Toronto is within walking distance. The Bathurst subway station ensures effortless access to downtown and beyond. This unique opportunity allows you to shape the future of two exceptional properties in one of Toronto's most dynamic neighborhoods. Whether you're an investor, developer, or homeowner with a vision, this property provides the flexibility to realize your dreams. Don't miss out on this rare chance to own, transform, and thrive in the Annex. (id:58671)
6 Bedroom
3 Bathroom
Alloway Property Group Ltd.
627 Upper Sherman Avenue
Hamilton, Ontario
Welcome to this bright & sunny 3+1 bedroom bungalow home. Hardwood flooring, ceiling fans, wooden shutters thru out rooms on the main floor. Basement has Lg Rec Room, Bedroom,2 pc bathroom, workshop, laundry room that can be converted to a full kitchen. Full sized Attic has ample room for all your storage needs. ROI system, furnace, water tank and all systems are ownedsee Please see attached schedules for all systems and details (id:58671)
4 Bedroom
2 Bathroom
1875 sqft
Royal LePage Macro Realty
162 Baldwin Street
Brighton, Ontario
Just south of the bustle of Brighton lies Gosport, a lakefront community built on a peninsula, with the tranquil waters of Presqu'ile Bay surrounding it on nearly every side. On a quiet street in this cherished neighbourhood, this 5-bedroom home invites you into a world where community truly comes first. Just a short stroll from the Presqu'ile Yacht Club and Harbourview Restaurant & Marina, it's a dream location for boating enthusiasts or anyone drawn to the serenity of waterfront living. The welcoming front porch beckons you to sit and stay awhile, offering the perfect place to soak up the neighbourhood charm. Step inside, where the spacious kitchen with island seating flows seamlessly into a full-sized dining room, the ideal gathering space for family dinners or lively get-togethers. A cozy family room overlooks the quiet street, providing an additional retreat within the home. The main-floor bedroom is a thoughtful touch, perfect for elderly parents or guests who prefer single-level living. A separate laundry area adds even more convenience to this well-designed space. Outside, the manicured garden feels like your own private retreat. Surrounded by vibrant flowers, the garden features a shed for storage and a relaxing hot tub a perfect escape for unwinding after a long day. Whether it's a peaceful morning in the garden or an evening soak under the stars, this outdoor oasis adds a touch of serenity to the home.With municipal water, sewers, and natural gas, all the essentials are in place for comfortable, easy living. Plus, the home is just a little over an hour from Toronto, making city access convenient while offering a peaceful escape from the hustle.And with Prince Edward County's renowned wineries, restaurants, and vibrant arts scene just 20 minutes away, you'll have the perfect mix of rural charm and cultural delights close by. **** EXTRAS **** More than just a house, this is a chance to become part of Gosport's story where life moves a little slower, and connections to the water and the community run deep. (id:58671)
5 Bedroom
2 Bathroom
Chestnut Park Real Estate Limited
Vl Rose Hill Road
Fort Erie, Ontario
Discover the potential of this exceptional land parcel located on Rosehill Road in Fort Erie, Ontario. this georgeous treed property offers an ideal canvas for building your dream home in one of the region’s most sought-after areas. Located a short walk to the waterfront and friendship trail, schools, and uptown amenities, this lot offers a generous frontage of 235.63 feet and a depth of 299.35 feet creating a wonderful landscape to build on or potential sever into 2 one acres lots. Surrounding by other wealthy real estate this lot would make an ideal/secure location to build on. This property is also located near top-rated schools such as GFESS and busing proximity to Lakeshore Catholic. Fort Erie is a growing real estate market, known for its community charm, natural beauty, and this ocation is surrounded by lush greenry, and close to the waterfront, leisure facilities, as well as major highways and the US board crossing. Resent development of other similar lots in the area have made this location an ideal spot to build on. Water and hydro and gas are located on Rosehill. Buyers to verify the proximity of services to the lot. and permits for building. Survey is available along with stake on site. (id:58671)
66629 sqft
Century 21 Heritage House Ltd
11 Marcella Crescent
Hamilton, Ontario
Welcome to 11 Marcella Crescent, a well-loved home in a quiet, family-friendly neighbourhood of Hamilton. Meticulously cared for by the original owners, this solid 3-bedroom, 2-bathroom side-split offers endless potential for renovators or first-time buyers looking to create their dream home. The spacious main floor features a generous living room, separate dining area, and bright kitchen with plenty of natural light. The lower level is partially finished with a large rec room and ample storage space. With a private backyard and attached garage, this home is a blank canvas ready for your personal touch. Conveniently located near schools, parks, shopping, and major highways, 11 Marcella Crescent is the perfect opportunity to invest in a home that can grow with you. (id:58671)
3 Bedroom
2 Bathroom
RE/MAX Escarpment Realty Inc.
43 Graylee Avenue
Toronto, Ontario
A MUST SELL!! So please bring your offer at the earliest. Great Convenient Location. 3 Bed Bright & Spacious Detached Bungalow with 2 Bed Basement apartment and Separate Entrance. Hardwood on Main Floor, Pot Lights and many more. Ideal For Rental Or Self-Living. Steps To Schools, Parks, Transit Groceries and Shopping. One Direct Bus To Scarborough Town Centre And Kennedy Subway. Turn Key property. (id:58671)
5 Bedroom
3 Bathroom
Century 21 People's Choice Realty Inc.
1057 Bathurst Street
Toronto, Ontario
Discover the potential of 1057 Bathurst Street, a 3-bedroom, 2-bathroom semi-detached home nestled in Toronto's coveted Annex neighborhood. Built in 1900, this charming property offers over 1,700 sq. ft. of space (including the partially-finished basement) and is ideal for renovators or investors looking to create a dream home or multi-unit residence. Suitable for duplex or triplex conversion, allowing for a 2-bedroom main-floor unit and an upper-level unit with flexible bedroom configurations, perfect for maximizing rental income or accommodating extended family. The main level features a welcoming foyer, a spacious living area, and a kitchen with access to a fenced yard. Upstairs, you'll find three bedrooms and a 4-piece bathroom, offering a great layout for customization. This home is steps away from vibrant amenities. Enjoy a short stroll to Christie Pits Park, renowned for its recreational facilities, or savor meals at celebrated local eateries like Fat Pasha and Universal Grill. Groceries are within reach at Fiesta Farms, and Bathurst subway station ensures seamless connectivity to the rest of Toronto. The property is also within proximity to top schools, the University of Toronto, and the cultural attractions of Bloor Street and Yorkville. (id:58671)
4 Bedroom
2 Bathroom
Alloway Property Group Ltd.
1059 Bathurst Street
Toronto, Ontario
Located in the heart of Toronto's vibrant Annex neighborhood, 1059 Bathurst Street is a classic 3-bedroom, 1-bathroom semi-detached home, offering a rare opportunity for renovators and investors. Built circa 1900, this reno-ready property retains its timeless charm while providing endless possibilities for modern transformation. With zoning that permits duplex or triplex conversions, you can reimagine the space to suit your needs or maximize rental income potential. The main floor boasts over 700 sq. ft. of living space, featuring a bright living room, kitchen, and access to a fenced yard. The second floor mirrors this flexibility with ample room for customization. The unfinished basement offers additional storage or potential for a shared laundry area. Situated just steps from Bathurst and Dupont, this property offers unrivaled access to amenities. Walk to the lush grounds of Christie Pits Park, indulge in the culinary delights of local restaurants such as Fat Pasha and Universal Grill, or shop at Fiesta Farms for all your grocery needs. Commuting is effortless with TTC subway and bus stops nearby, and the neighborhood is a short distance from the University of Toronto, Bloor Street shopping, and cultural landmarks like the ROM. Don't miss the chance to invest in this sought-after location, perfect for homeowners, landlords, or developers looking to make their mark in one of Toronto's most dynamic communities. (id:58671)
4 Bedroom
1 Bathroom
Alloway Property Group Ltd.
528 Jones Road
Stoney Creek, Ontario
LOCATION LOCATION LOCATION. Spectacular 3 Stry LAKESIDE LUXURY. Prepare to be WOWED by this grand over 4300 sq ft home with 6 beds and 5 baths and plenty of windows for great natural lighting. From the moment you step in you will notice the abundance of space with lg foyer, seating area and little nook perfect for an office. Up the grand staircase you will find the impressive open concept main flr w/lg LR with FP, Din Rm and a Chef’s dream Kitch w/high end appliances, granite counters, plenty of cabinets and very spacious island w/plenty of seating. This flr is complete w/2 pce powder and the convenience of main flr laundry. The Second Floor offers a spacious loft area, 4 great sized Bedrms & 3 baths (5pce, 4pce & 3pce). The master retreat offers W/I closet and spa like bath w/double sized shower, soaker tub and 2 sinks. One bedroom also offers a private balcony w/lake views. The Third Floor offers even more living space w/LR area, Kitchenette/DR area, 2 more bedrms and a 4pce bath. This floor also offers balcony and rooftop spaces with lake views from the LR and some Bedrms. GREAT PROPERTY FOR LARGE FAMILY OR VACATION LIVING. This exceptional home is the perfect place to call home offering luxury, convenience and fantastic floor plan. Close to QEW, Go, Schools and best of all Lakeside Living. This one checks ALL the boxes. (id:58671)
3 Bedroom
3 Bathroom
4325 sqft
RE/MAX Escarpment Realty Inc.
5 Hathway Drive
Toronto, Ontario
Here's the one you've been waiting for, a perfect home for your family. This beautifully bungalow sits on a prime 45 x 112 lot. Nestled in a charming, mature neighborhood, this beautiful detached home offers the perfect blend of comfort and convenience. Freshly Painted, Pot Lights Throughout the house. The home boasts a spacious and thoughtfully designed layout, featuring a finished basement apartment w/separate entrance, ideal for generating rental income. Location is key. Just steps away from TTC, New Subway Line (COMING SOON) and a 5-min drive to GO Train Station. Close proximity to top-rated schools, public library, hospitals. Enjoy the many parks, perfect for leisurely walks and weekend activities. Convenience is at your fingertips with a quick drive to Scar. Town Centre and Hwy. 401. Enjoy the many shopping, dining and entertainment options. Don't miss the opportunity to own a home that combines a desirable and a welcoming community **** EXTRAS **** 2Fridge, 2Stove, Washer, Dryer, Window Coverings, All Elf. (id:58671)
5 Bedroom
3 Bathroom
Homelife/miracle Realty Ltd
11 Marcella Crescent
Hamilton, Ontario
Welcome to 11 Marcella Crescent, a well-loved home in a quiet, family-friendly neighbourhood of Hamilton. Meticulously cared for by the original owners, this solid 3-bedroom, 2-bathroom side-split offers endless potential for renovators or first-time buyers looking to create their dream home. The spacious main floor features a generous living room, separate dining area, and bright kitchen with plenty of natural light. The lower level is partially finished with a large rec room and ample storage space. With a private backyard and attached garage, this home is a blank canvas ready for your personal touch. Conveniently located near schools, parks, shopping, and major highways, 11 Marcella Crescent is the perfect opportunity to invest in a home that can grow with you. Don’t miss this chance to transform this charming property into your ideal space! (id:58671)
3 Bedroom
2 Bathroom
2384 sqft
RE/MAX Escarpment Realty Inc.
309 Rosedale Drive
Whitby, Ontario
A charming semi-detached bungalow, recently renovated, offers a unique layout. The main floor has been thoughtfully divided into two separate living spaces: a cozy studio apartment and a spacious two-bedroom apartment. The two-bedroom unit boasts a kitchen, a bathroom, and a combined living and dining area with a convenient walkout to the backyard deck. The studio apartment provides a comfortable sleeping area, a kitchenette, and a bathroom. Both units are connected internally for added convenience.The fully finished basement offers another two-bedroom apartment, complete with a living/dining room, an eat-in kitchen, two bedrooms, and a bathroom. A shared laundry room in the basement caters to the needs of all occupants.Please note that due to current circumstances, property viewings and lot walks are not permitted at this time. However, a condition for viewing upon acceptance of an offer can be included. Buyers and their agents are encouraged to independently verify all measurements and information provided in the MLS listing. (id:58671)
5 Bedroom
3 Bathroom
Real Estate Advisors Inc.
79 Aquasanta Crescent
Hamilton, Ontario
Welcome to our beautiful home located at 79 Aquasanta Cres! Nestled in the prestigious Ryckman's neighbourhood on Hamilton Mountain. With over 2500 above grade and carpet free square feet of living space. This home's elegance will not disappoint. From the moment you enter the home, you will be blown away by the grand foyer's oak stairs and soaring 18 foot Cathedral ceilings. Located on one of the best lots on the street with no neighbours behind and backing onto the quiet and amazing Ryckman's Park. The massive primary bedroom offers a walk-in closet and a 4 pce ensuite bath. The stunning kitchen has beautiful cabinetry and is combined with an open and spacious family room containing a lovely gas fireplace (id:58671)
4 Bedroom
3 Bathroom
2535 sqft
Coldwell Banker Community Professionals
827 Ridge Road
Stoney Creek, Ontario
Nestled in a serene rural setting with breathtaking escarpment and water views, this fully renovated 3-bedroom, 3-bathroom home sits on a spacious 1-acre lot. Designed to embrace natural beauty, the home features huge windows throughout, flooding the interiors with light and showcasing the stunning landscape. The beautiful kitchen boasts modern finishes, while the oversized bedrooms and luxurious bathrooms provide comfort and style. A wraparound balcony offers a perfect spot to relax and take in the views, and the infrared sauna adds a touch of indulgence. Spiral stairs from the deck lead to an unfinished second floor, providing incredible potential for a rental suite or multi-generational living. This property blends tranquility, luxury, and opportunity in one exceptional home. RSA (id:58671)
3 Bedroom
3 Bathroom
2092 sqft
Michael St. Jean Realty Inc.
234 Canrobert Street
Eugenia, Ontario
Spectacular Family Retreat in Eugenia Village. Beautifully renovated in 2019, this 2,100+ sqft showstopper home boasts 5 Bedrooms & 3 Full Bathrooms. The open kitchen with an extra-large Island is ideal for entertaining. Featuring White Oak plank throughout the main floor and a stunning 2 story brick fireplace with w/frameless Town & Country gas fireplace. Gorgeous Master retreat, private lower-level Suite, Bunky w/hydro, 2 firepits, and a large wooded lot. Explore all of the activities this area has to offer, then relax in style, in your own 6 person hot tub This is a great opportunity for those seeking a retreat from the City whether it be a convenient weekend getaway or a full-time residence. Steps to Lake Eugenia beach, known for its crystal-clear waters and picturesque landscapes. Ideal for swimming, fishing, kayaking, boating, paddleboarding, hiking and Nature walks along the Bruce Trail and Eugenia Falls Conservation Area. Just 7 minutes to Beaver Valley Ski club and close to other winter recreation spots – perfect for skiing, snowboarding + snowshoeing. This is a solid Real Estate investment opportunity and this area’s popularity as a getaway destination means that it is also ideal for rental income if you are looking for a dual-purpose property. (id:58671)
5 Bedroom
2 Bathroom
2835 sqft
Royal LePage Burloak Real Estate Services
233 Victoria Avenue N
Hamilton, Ontario
Lucrative investment opportunity at 233 Victoria Ave N. This is a LEGAL, turn key 6 unit apartment building. This property underwent extensive renovations within the last 2-3 years including kitchens, bathrooms, flooring and MORE. This property features a suite mix of 4 x 1-bedrooms, and 2 x 2-bedrooms, that are currently tenanted with AAA young professionals. Laundry is coin operated in the basement of the building. This property also features an ASSUMABLE CMHC MORTGAGE with an interest rate of 4.32%, maturing in 2028 with a cap rate of 5.5%-5.75%. See attached feature sheet for full financial details on your next investment property! (id:58671)
3777 sqft
Exp Realty
25 Westvillage Drive
Hamilton, Ontario
Gorgeous 2 Story Townhouse With Finished Basement In Prime Location. 3 Bedroom, 3 Washroom, 1,558 Sq Ft With Functional Open Concept Layout With Lots Of Natural Lighting Throughout. Hardwood Flooring On Main/2nd Floors. Spiral Oak Stairs. LED Light Fixtures. 2nd Floor Laundry Room With Sink. Beautiful Eat-In Kitchen With Large Centre Island & Stainless Steel Appliances. Great Family Home, Must See To Appreciate! Great Hamilton Mountain Location Close To Parks, Shopping, Schools, Transit, Easy Access To Highways. RENTAL ITEMS: Hot Water Tank, Furnace, A/C. (id:58671)
3 Bedroom
3 Bathroom
1558 sqft
RE/MAX Realty Services Inc







