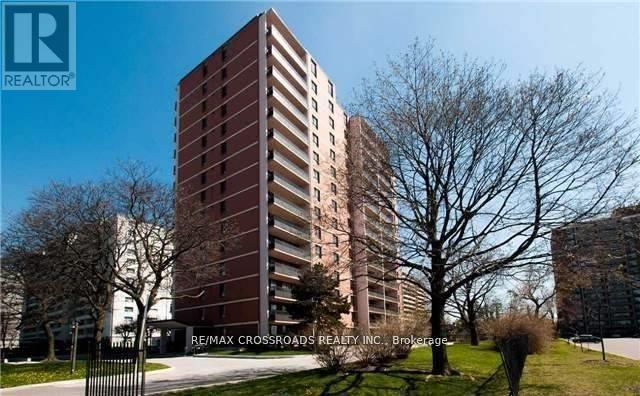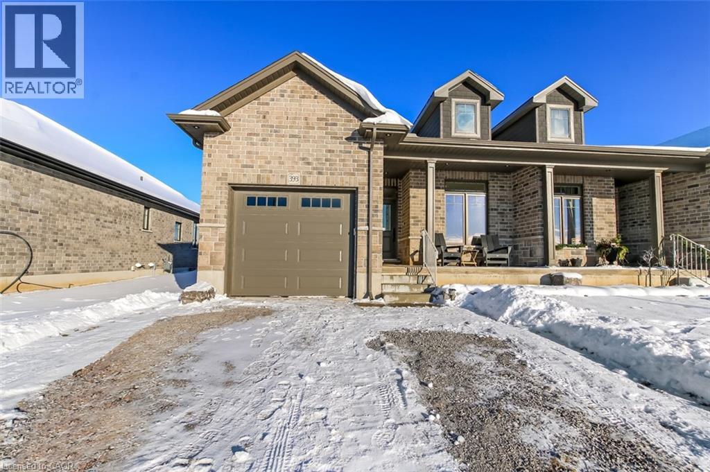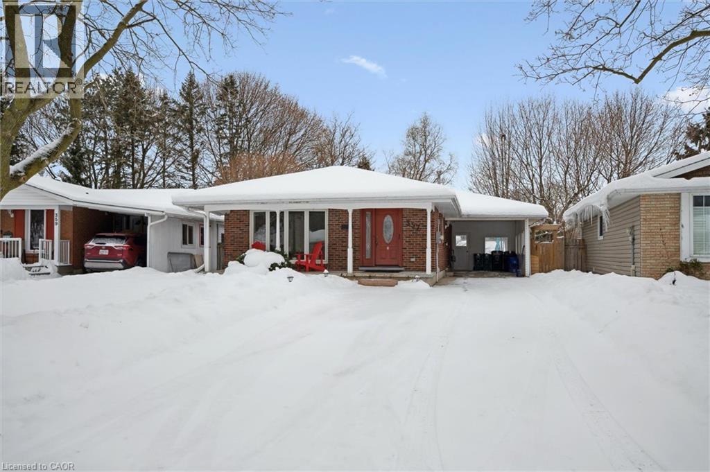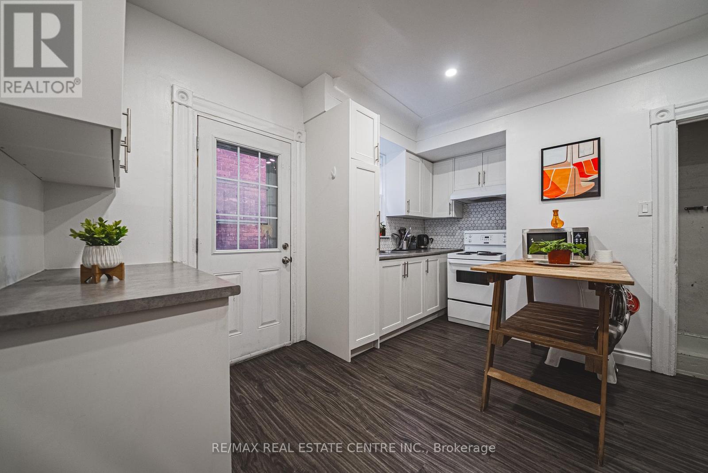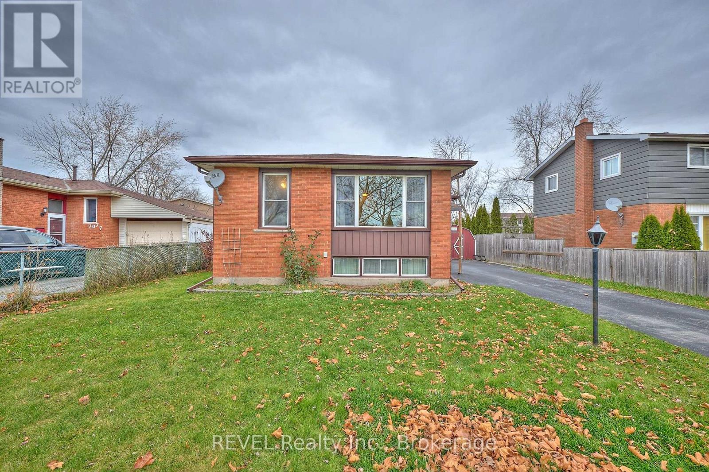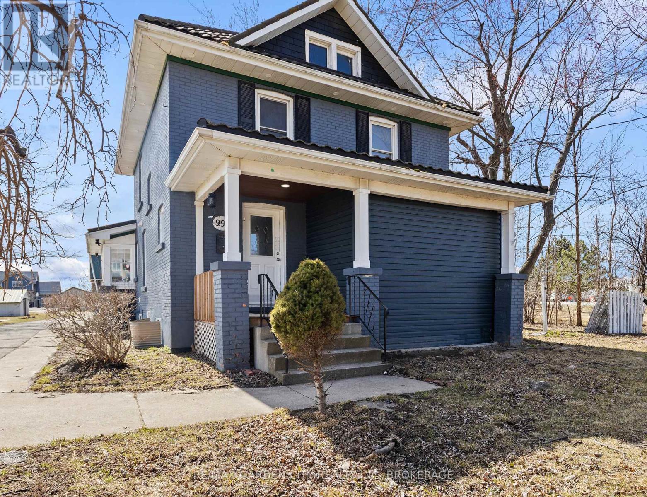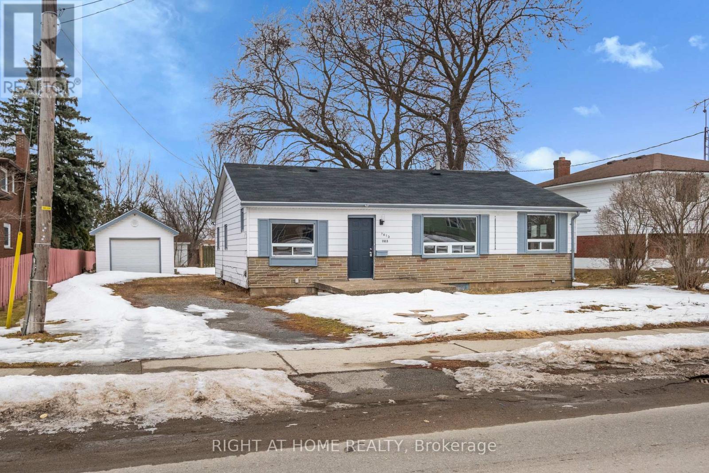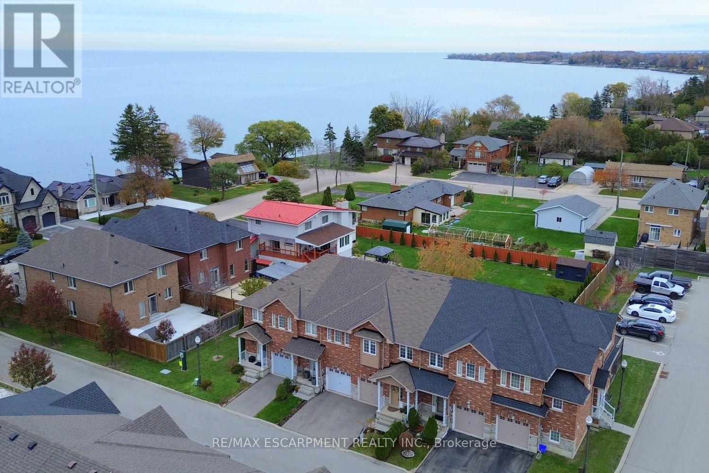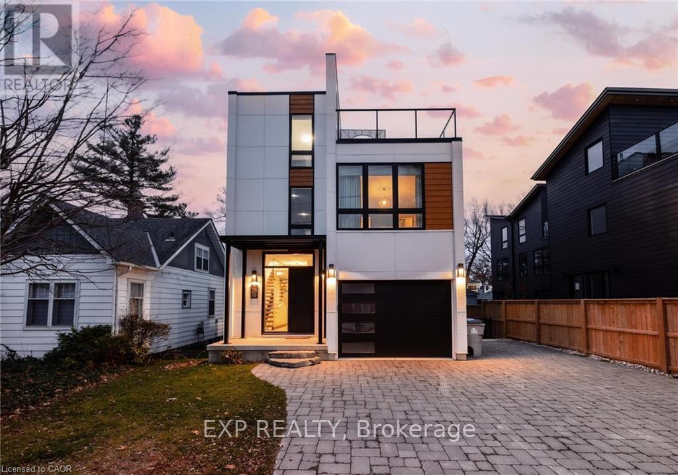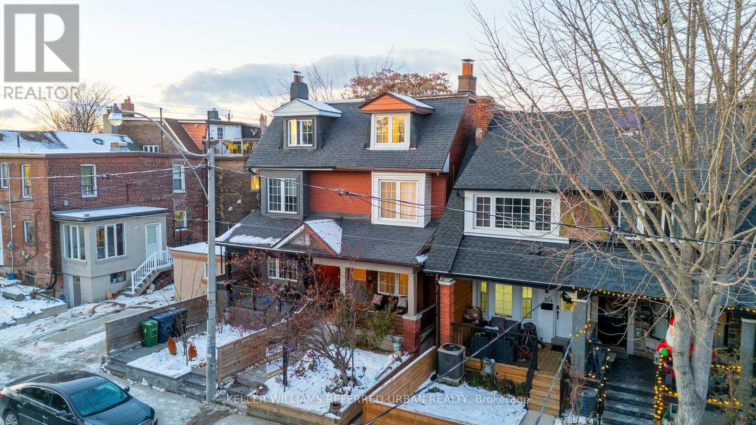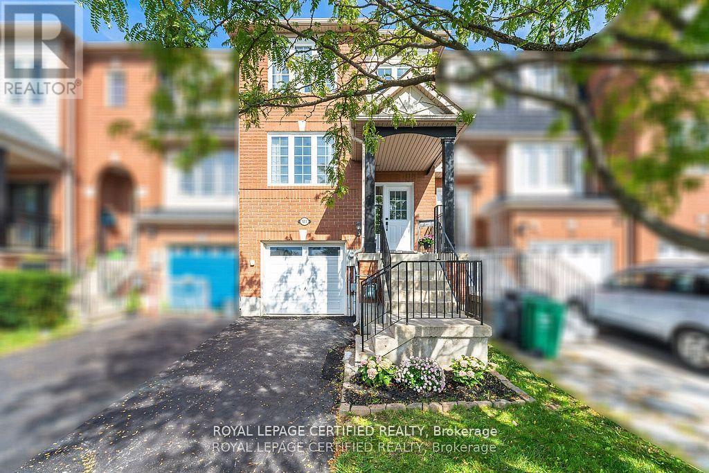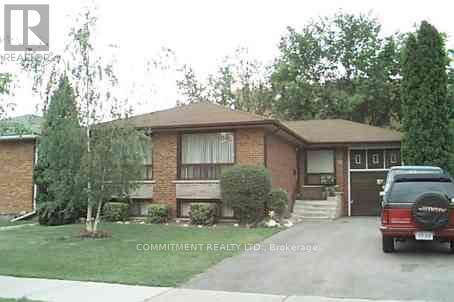- Home
- Services
- Homes For Sale Property Listings
- Neighbourhood
- Reviews
- Downloads
- Blog
- Contact
- Trusted Partners
Ph01 - 2721 Victoria Park Avenue
Toronto, Ontario
!! LOCATONI!! LOCATION!! Bright and spacious penthouse in prime location. Functional living space with an open concept. ideally situated at Sheppard and Victoria Park. 24 hrs TTC lines. Quiet and well maintained building. Close to TTC, shopping, school, 401 & 404, doctors, park, Fairview mall, restaurants. Maintenance fee covers everything. Well maintained unit. Very quiet condo building. Fantastic opportunity to own this penthouse unit in a great location. One of the lowest price 2 bdrms penthouse in the area. Celebrate Christmas & New year in your own home. Motivated seller. (id:58671)
2 Bedroom
1 Bathroom
800 - 899 sqft
RE/MAX Crossroads Realty Inc.
393 Argyle Avenue
Delhi, Ontario
Welcome to 393 Argyle Street! This 1.5-year-old semi-detached bungalow is just like new and move-in ready, complete with appliances and finished landscaping. Thoughtfully designed with modern finishes and a neutral colour palette, this home offers both style and functionality. The open-concept main floor features custom cabinetry, quartz countertops, a center island with seating, and stainless steel appliances, seamlessly flowing into the adjacent dining area—ideal for everyday living and entertaining. Enjoy the convenience of main floor laundry and a bright, welcoming living room highlighted by a cathedral ceiling, gas fireplace, and oversized patio doors leading to the rear deck. The spacious primary bedroom includes a private ensuite with a large tiled shower. A second generous bedroom and full main bathroom provide comfortable accommodations for guests or family. The full, unfinished basement offers excellent potential with a rough-in for a future bathroom. Additional features include an attached single-car garage and a transferable TARION warranty, and a poured concrete common wall for comfort and peace of mind. Taxes not yet assessed. A fantastic opportunity to own a modern bungalow with quality finishes in a desirable location—book your showing today! (id:58671)
2 Bedroom
2 Bathroom
1370 sqft
Coldwell Banker Big Creek Realty Ltd. Brokerage
357 Grangewood Drive
Waterloo, Ontario
The perfect option for multi-generational living, in-law suite, or a mortgage helper! Beautifully renovated duplex bungalow situated on a highly sought-after, family-friendly crescent in Waterloo, This home features two self-contained units — ideal for aging parents, adult children, or extended family. Extensively updated throughout, including a fully permitted basement suite completed in 2020. Each unit has its own heating and cooling system, separate gas and hydro meters, and private in-suite laundry. The main floor features 3 spacious bedrooms and 1 modern bathroom, along with a large, open-concept living space. The kitchen is a chef’s dream, with quartz countertops, stainless steel appliances, and a breakfast bar that flows seamlessly into the dining and family rooms. The lower level offers a bright and welcoming 1-bedroom suite with a den, perfect for a home office or guest room. Enjoy cozy evenings by the gas fireplace, and take advantage of custom heating controls in each room, a wall-mounted AC unit, and a stylish kitchen with generous storage, countertop space and a breakfast bar. Outside, you will find a metal roof, large private fully fenced lot and double-wide driveway with space for 6 vehicles including a car port, providing ample parking for the whole family, plus a massive wood deck and spacious backyard to BBQ and entertain! Located in a highly desirable Waterloo neighbourhood, just steps from transit, minutes to the expressway access, and close to parks, green space, shopping, and all amenities. (id:58671)
4 Bedroom
2 Bathroom
2082 sqft
C M A Realty Ltd.
215 Mary Street
Hamilton, Ontario
LOCATION! Commuters Don't Miss this !!Charming and well-maintained 3-bedroom, 2-bath home in the heart of Hamiltons desirable North End. Featuring a bright main floor with spacious living and dining areas, and a basement bath combined with laundry for added functionality. Updated Kitchen and Main Bath offer modern style and design. The unfinished attic offers excellent potential to be converted into a loft or additional living space, adding versatility and value.Prime location just minutes to the West Harbour GO Station, Hamilton Bayfront Park, and some of Hamiltons finest restaurants, cafés, and shops. Enjoy the vibrant community atmosphere with easy access to downtown, parks, schools, and public transit. Perfect for first-time buyers, investors, or anyone seeking a home in one of Hamiltons most up-and-coming neighbourhoods! (id:58671)
3 Bedroom
2 Bathroom
1100 - 1500 sqft
RE/MAX Real Estate Centre Inc.
7067 Centennial Street
Niagara Falls, Ontario
Welcome to this cute and well-kept 3-bedroom 2 bath , all-brick bungalow, offering comfort, convenience, and great potential. Inside, you'll find a bright and functional layout perfect for first-time buyers, downsizers, or investors The home features a spacious 4-car driveway, 52.50 x 100 ft lot and a separate entrance, making it ideal for in-law potential or income opportunity. Situated close to all amenities-including shopping, schools, parks, and transit-this property delivers both value and versatility. This lovely home is located in a desirable, family-friendly neighbourhood! (id:58671)
3 Bedroom
2 Bathroom
700 - 1100 sqft
Revel Realty Inc.
997 Niagara Stone Road
Niagara-On-The-Lake, Ontario
Rare opportunity to own almost 7 acres in the heart of Niagara-on-the-Lakes wine country, with roughly 4.5 acres of farmland and dual road access from Niagara Stone Road and Line 4. This property offers exceptional potential for agriculture, agri-tourism or as a fabulous hobby farm. The renovated home (2022) features 5 bedrooms, 3 full bathrooms and a versatile loft space ideal for an office or playroom. The basement was fully waterproofed in 2024. Additional highlights include a barn with hydro, municipal water, natural gas, and hydro services. Located within walking distance of renowned wineries such as Gretzky Estates and Trius, this property offers both convenience and potential. The layout allows for the possibility of using one entrance for the residence and the other for agricultural or business purposes. Situated on the main road leading into Old Town Niagara-on-the-Lake, this property presents a unique investment opportunity in a sought-after location. (id:58671)
5 Bedroom
6 Bathroom
1500 - 2000 sqft
RE/MAX Garden City Realty Inc
7813 Mulhern Street
Niagara Falls, Ontario
Charming Bungalow on a Spacious 75' x 150' Lot. This inviting bungalow sits on an extra-deep lot. The impressive 75' x 150' property opens the door to significant redevelopment potential, making it an attractive opportunity for builders and long-term investors, or a wonderful space to simply enjoy as it is. Located close to major highways, shopping, and parks, the home combines convenience with great potential. Move-in ready and ideal for families, professionals, or investors seeking both convenience and value. (id:58671)
3 Bedroom
1 Bathroom
1100 - 1500 sqft
Right At Home Realty
21 - 45 Seabreeze Crescent
Hamilton, Ontario
This beautiful two-storey townhome is ideally situated just steps from the lake, offering a perfect blend of peaceful, lakeside living and modern convenience. The upper level features 3 spacious bedrooms, including a main bedroom retreat complete with a 4-piece ensuite bathroom. Downstairs, the main level boasts a warm, inviting feel with durable hardwood and ceramic floors throughout, complemented by a kitchen with updated appliances, including a brand-new Fridge from 2024. The fully finished basement adds a home theatre complete with a welcoming recreation room and an HD TV Projector and screen included with the sale, perfect for entertaining. Outside, you can enjoy your private, fully fenced backyard which features a large deck for summer gatherings, BBQ included. For practicality, the home offers a single driveway and a one-car garage with convenient inside entry, and peace of mind is built in with a newer roof, replaced in 2022. Central Vacuum included. Location is key here, with easy highway access, plus you are just moments away from the Costco plaza and a lot of local amenities. Immediate possession available (id:58671)
3 Bedroom
3 Bathroom
1500 - 2000 sqft
RE/MAX Escarpment Realty Inc.
26 Huron Street
Lambton Shores, Ontario
Welcome to 26 Huron Street, Grand Bend-a modern coastal luxury home offering 7 bedrooms, 5 bathrooms, and an unbeatable lifestyle just a one-minute walk to the beach, complete with water views from the upper balconies. Wrapped in contemporary elegance, this 2022 build greets you with an oversized foyer flooded with natural light, soaring 20-ft ceilings with a view of the catwalk above, and a striking floating hardwood staircase encased in glass, setting the tone for the refined style throughout. The main floor features a two-piece powder room, single-car garage ,and a beautifully designed open-concept living space highlighted by a chef's kitchen with waterfall marble-quartz counters, matching backsplash, gas stove, stainless steel LG appliances, undercabinet lighting and a hidden hood range. A gas fireplace, floor-to-ceiling windows with automated drapery, a bar/coffee nook with mini fridge, and a built-in desk create an atmosphere that is both luxurious and effortlessly comfortable. The fully fenced backyard extends the living space with a spacious deck, hot tub, and gas BBQ hookup-perfect for relaxing after a day by the water. The finished basement offers two bright bedrooms with egress windows and a three-piece bathroom. The second-floor features three bedrooms, convenient laundry, a three-piece bath, the serene primary suite is complete with floor-to-ceiling windows, a walk-in closet, and a spa-inspired ensuite with dual sinks, stand-up shower, and freestanding tub. The top-level loft adds even more versatility with two additional bedrooms, a cozy living area, a three-piece bath, a window that opens into a balcony, plus an additional balcony with a view of the lake. Thoughtfully designed and bathed in natural light, this home blends luxury, comfort, and location-just steps from the beach and moments from Grand Bend's vibrant amenities. (id:58671)
7 Bedroom
5 Bathroom
3000 - 3500 sqft
Exp Realty
166 Essex Street
Toronto, Ontario
Welcome to 166 Essex Street, a charming, well-maintained home tucked away on a quiet, tree-lined street in one of Toronto's most vibrant west-end neighbourhoods. This residence blends classic character with thoughtful updates, offering comfortable, functional living for end-users and investors alike. The home features a bright, inviting interior with generous ceiling heights and an efficient layout designed for everyday living and entertaining. The main living and dining areas flow naturally, while the kitchen offers ample storage and prep space. Bedrooms are well-proportioned and filled with natural light. The lower level includes a separate entrance, creating excellent potential for a basement apartment, in-law suite, or income-generating rental, while also offering flexible space for a home office, recreation room, or storage. Outside, enjoy the rare convenience of two-car parking with lane access, providing easy, secure off-street parking, a true luxury in this neighbourhood. A private backyard offers space for summer entertaining, gardening, or quiet outdoor enjoyment. Located just steps from the best of Little Portugal, Trinity Bellwoods, and Dundas West, this home places you at the heart of Toronto's west end. Walk to acclaimed cafés, restaurants, bakeries, and local shops along Dundas Street West, Queen Street West, and Ossington. Trinity Bellwoods Park and nearby green spaces offer year-round recreation, while excellent transit options, bike routes, and quick access to downtown make commuting effortless. 166 Essex Street delivers versatility, lifestyle, and long-term value on a peaceful residential street, a rare opportunity in a highly sought-after community. (id:58671)
5 Bedroom
4 Bathroom
1500 - 2000 sqft
Keller Williams Referred Urban Realty
123 Dunlop Court
Brampton, Ontario
Beautifully renovated, move-in-ready 3-bedroom solid brick freehold home with 3 baths and a finished rec room with walkout - perfect for an in-law suite or rental income potential. Bright, spacious layout with new flooring, new interior steps with metal pickets, updated kitchen, new master washroom and updated bathrooms, stainless steel appliances including brand-new stove & dishwasher, and epoxy-coated garage with shelving & new AC. Interior features new steps with metal pickets. Enjoy a large backyard, a private front courtyard, and a creek across the street. 3-car parking with no sidewalk, ideally located between two popular plazas, near Mount Pleasant GO, schools, parks, and Highways 407/410. Previous Updates(as per seller): Windows (2017), Roof (2019), Fence (2019), Hot Tub Wiring. (id:58671)
4 Bedroom
3 Bathroom
1100 - 1500 sqft
Royal LePage Certified Realty
52 Watercliffe Road
Toronto, Ontario
Welcome to 52 Watercliffe Rd, Detached Fully Brick Raised Bungalow, Situated on a Desirable Street, Upstairs Fully Upgraded, Move In and Enjoy Modern Upgraded House, Upstairs boasts renovated Bathroom, Beautiful All Laminate Floor throughout the upper level, Natural Light in the house, Perfect Layout for Large Family or Income Potential, Large Backyard to Enjoy Barbeque and Relaxing, Laundry in the Basement (id:58671)
5 Bedroom
2 Bathroom
1100 - 1500 sqft
Commitment Realty Ltd.

