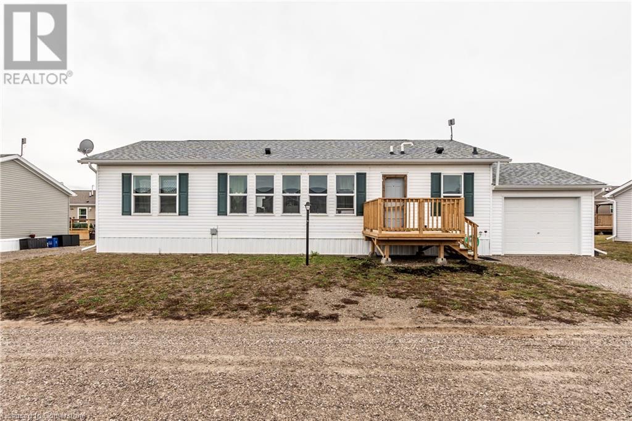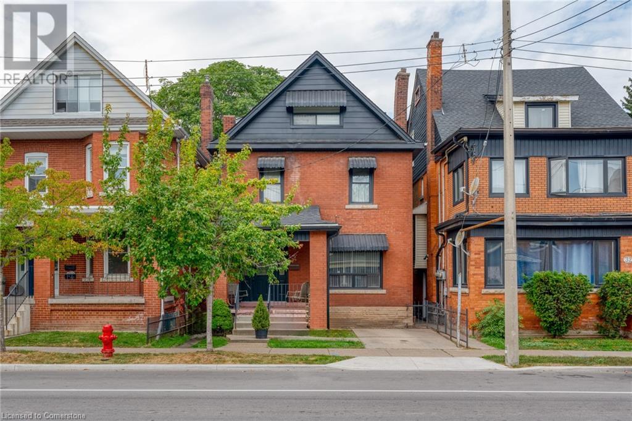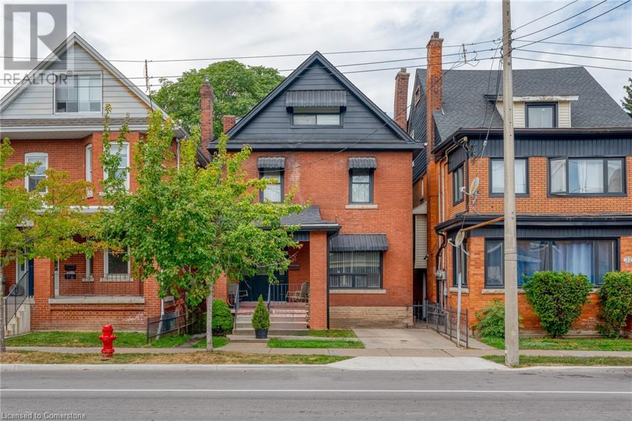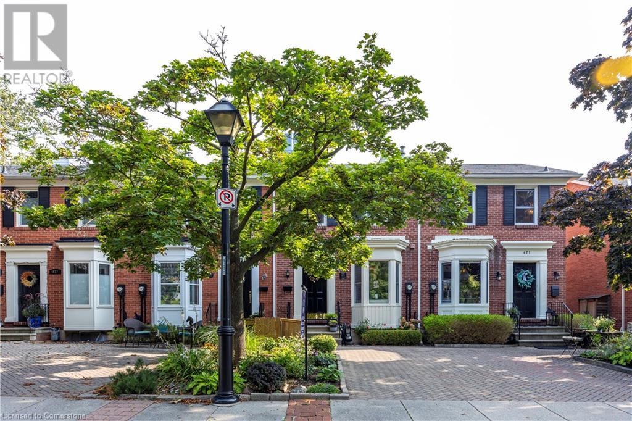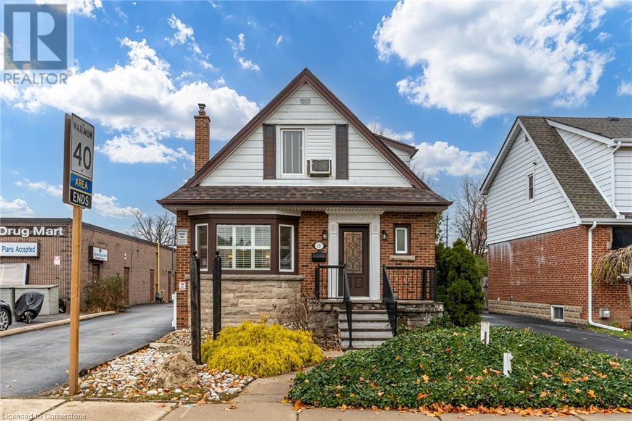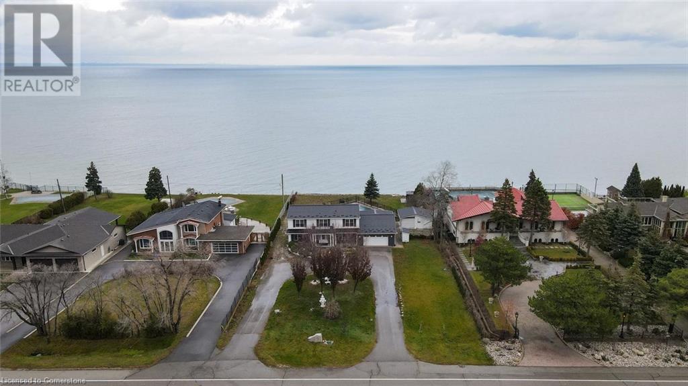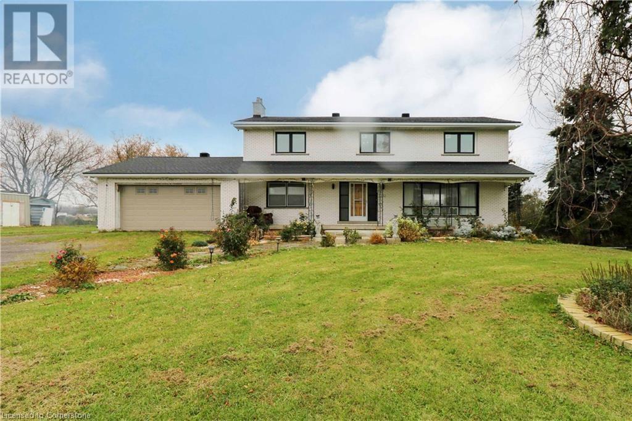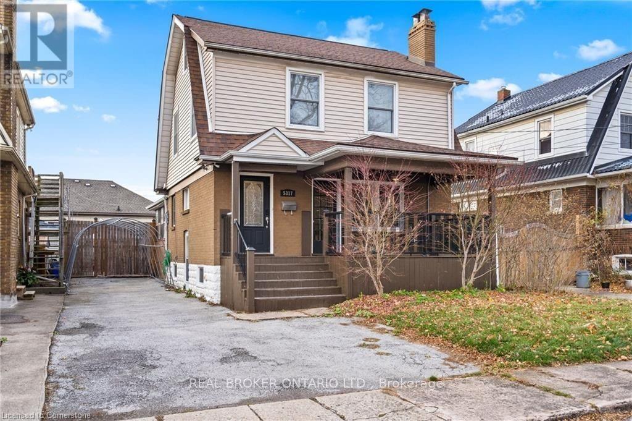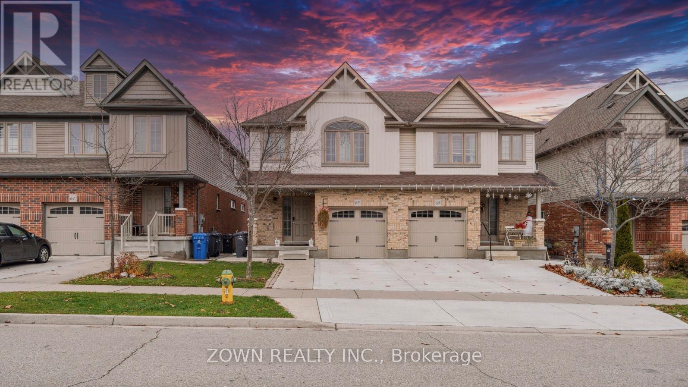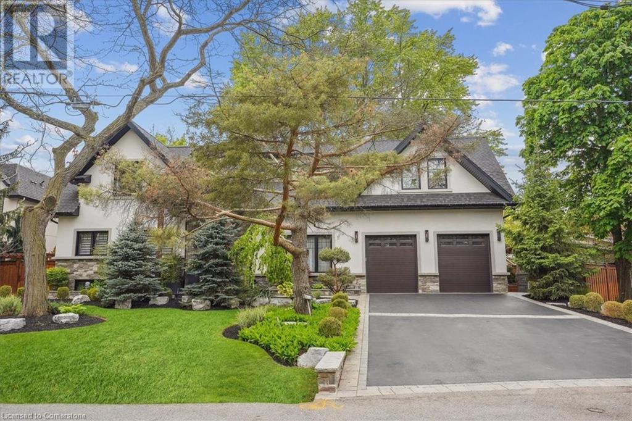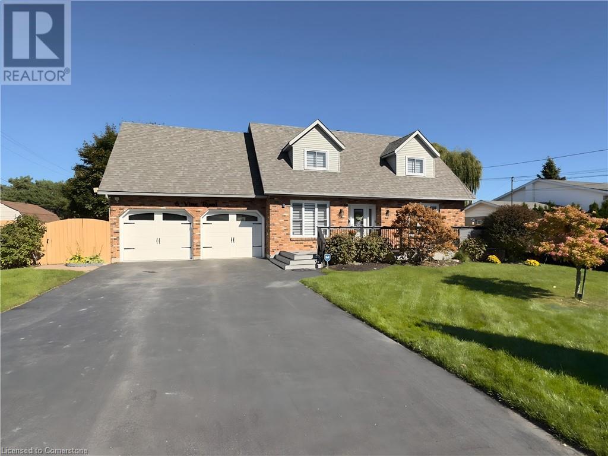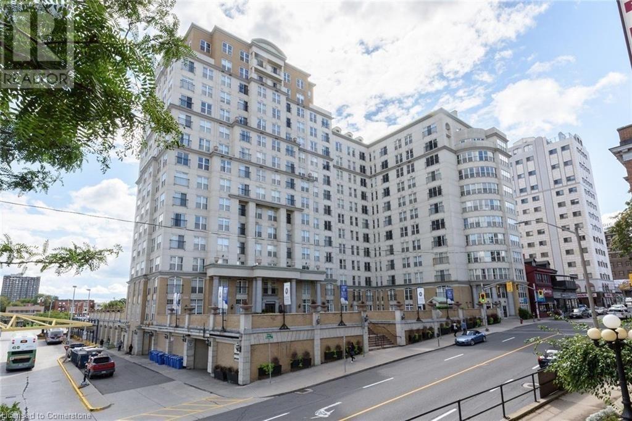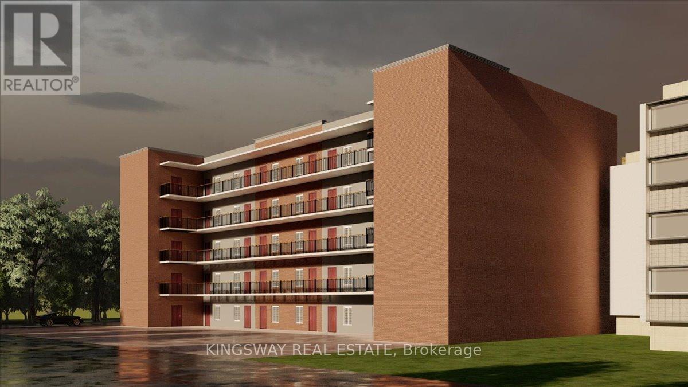- Home
- Services
- Homes For Sale Property Listings
- Neighbourhood
- Reviews
- Downloads
- Blog
- Contact
- Trusted Partners
17 Bent Willow Court
Nanticoke, Ontario
Welcome to this charming 1280 sq ft bungalow, located in a sought-after waterfront community on the shores of Lake Erie! This beautifully styled home offers one-floor living at its best, with a bright, open floor plan perfect for a relaxed & carefree lifestyle. Inside, you'll find 2 spacious bedrooms, including a primary suite with a large walk-in closet and private 3-piece ensuite. The inviting living room provides ample space for relaxing, entertaining, or setting up a home workspace. The trendy eat-in kitchen features a stainless-steel farmhouse sink, modern appliances, & plenty of storage. Window coverings & all appliances are included for your convenience. This vibrant community offers a host of amenities, including an outdoor pool, clubhouse (not open yet), dog park, walking trails, social events, & a private marina with boat slips available for an additional fee. Plus, all exterior maintenance—such as snow shoveling and grass cutting—is handled for you, making it the perfect worry-free option for snowbirds. Leave your home with peace of mind & enjoy winters without maintenance concerns. Monthly fees include a $420 land lease, $203+HST maintenance fee, and $194 property taxes. Experience a serene, active lifestyle surrounded by nature in this welcoming waterfront community! (id:58671)
2 Bedroom
2 Bathroom
1280 sqft
RE/MAX Escarpment Realty Inc.
34 Sherman Avenue S
Hamilton, Ontario
3000 square foot (basement included) LEGAL NON-CONFORMING TRIPLEX in the heart of Central Hamilton featuring a great suite mix. Large main/basement 3 bed, 1.5 bath unit, spacious second floor 2 bed, 1 bath unit and a bigger then it looks brand new 1 bed, 1 bath loft unit at market rent. Unit 1 & 2 are great value adds with major rent upside at 25%. The property also features a 200 amp feed, 3 panels, 3 hydro meters (all passed on to tenants), main & fire escape egress, newer roof (2016) and soffits, eaves, fascia (2021). Units 1 & 3 include in-suite laundry! Stabilized cap rate of 7%. Great addition to any portfolio or live/rent! (id:58671)
6 Bedroom
4 Bathroom
3564 sqft
Revel Realty Inc.
34 Sherman Avenue S
Hamilton, Ontario
3000 square foot (basement included) LEGAL NON-CONFORMING TRIPLEX in the heart of Central Hamilton featuring a great suite mix. Large main/basement 3 bed, 1.5 bath unit, spacious second floor 2 bed, 1 bath unit and a bigger then it looks brand new 1 bed, 1 bath loft unit at market rent. Unit 1 & 2 are great value adds with major rent upside at 25%. The property also features a 200 amp feed, 3 panels, 3 hydro meters (all passed on to tenants), main & fire escape egress, newer roof (2016) and soffits, eaves, fascia (2021). Units 1 & 3 include in-suite laundry! Stabalized cap rate of 7%. Great addition to any portfolio or live/rent! (id:58671)
6 Bedroom
4 Bathroom
3564 sqft
Revel Realty Inc.
473 Blathwayte Lane
Burlington, Ontario
Location, Location! Downtown Burlington. No Condo Fees. Rare Freehold Loft Townhouse in Mint Condition. A pleasure to show! (id:58671)
1 Bedroom
2 Bathroom
900 sqft
Right At Home Realty
15 Empress Avenue
Hamilton, Ontario
This is a great opportunity to own a home that you can live in and either lease the main floor to a professional business while you enjoy 2 floors as your home, or use the main floor for your own business. This is a different kind of ownership that has more upfront cost, but the payoff could be huge in future by having a home and business in one building, or allowing a professional business tenant to help pay down the mortgage. This property has the best of both worlds being on the edge of commercial Upper James St and the edge of a great residential area with large Bruce Park just down the street. The down payment is higher at 35% - 50% and because it is mixed-use residential/commercial and HST is applied to the purchase price. These costs are the cost of doing business for this kind of investment home/business and ownership. Current owners ran a professional business in the home for over a decade, and, as such, the property has been well cared for. Previous ownership used the home as alive/work environment whereby the main floor was a doctor's office and the owner lived on the 2nd and lower level. Great location just off of Upper James St on Hamilton mountain, commercial zoning, could be live/work or a mixed commercial/residential, buy and hold opportunity for investors. New roof (shingles and plywood) November 2023. Freshly painted throughout. Updates in 2nd floor bathroom August 2024 (tub added and sink replaced) and kitchen includes eat-at counter station, stove added, light fixture replaced, and new fridge August 2024.) (id:58671)
2 Bedroom
3 Bathroom
2662 sqft
Royal LePage State Realty
168 Springhead Gardens
Richmond Hill, Ontario
Affordable luxury in North Richvale, Richmond Hill! This meticulously renovated raised bungalow embodies refined living with exquisite architectural detail. Tailored for discerning buyers who demand impeccable craftsmanship, it features a grand 12-ft foyer with Starlight Galaxy Granite floors, leading to a chef-inspired kitchen with custom maple cabinetry and Starlight Granite countertops. An elegant dining room with a crystal chandelier sets the scene for unforgettable gatherings, while the living room offers both warmth and natural light. An opulent 5-piece bathroom includes a granite countertop, floor-to-ceiling porcelain tiles, and granite floor. 3 spacious bedrooms complete the main level, along with wheelchair accessible width main floor hallway, while the lower level boasts a custom home theatre and office, or potential 4th/5th bedroom. ATTENTION INVESTORS! The double car customized garage provides a separate entrance to the finished basement to create a income generating unit & complemented by security cameras for safety. A double driveway and gated access from both sides of the property lead to a private garden oasis. With neighborhood precedent for adding a second level, this model offers an opportunity to expand over 3,000+ square feet. A 5-minute walk to Hillcrest Mall, with top schools, parks, hospital, transit, and major highways nearby. Linked property. Extras: Fridge, stove, B/I dishwasher, washer, dryer, window blinds, outdoor lighting, 9 lower-level wall sconces, hardwired surround sound, electric air cleaner, 10x8 insulated garden shed with hydro, and electric F/P in the lower level. ** This is a linked property.** **** EXTRAS **** Fridge, stove, B/I dw, washer, dryer. Window blinds, outside lights, 9 lower level wall light scones/remote. Hard wiring in lower level for surround system electric air cleaner, 10x8 insulated gdn shed with hydro, electric F/P lower level. (id:58671)
3 Bedroom
2 Bathroom
Right At Home Realty
1073 N Service Road
Hamilton, Ontario
Perched on the tranquil shores of Lake Ontario, this exquisite home offers breathtaking, unobstructed views of the Toronto skyline, refined living spaces, and numerous upgrades throughout. Inside, the inviting layout features spacious principal rooms with hardwood floors and pot lights. The dining room boasts stunning lake views, while the family room offers a cozy gas fireplace and built-in speakers in the living room. The chef’s kitchen impresses with stainless steel appliances, granite countertops, and hardwood flooring. The primary bedroom serves as a private retreat with a 3-piece ensuite, walk-in closet, and hardwood floors. Three additional bedrooms provide ample space, including one with serene lake views and others overlooking the lush front yard. The versatile lower level includes a bedroom, a full washroom, and walk-up access to the backyard oasis. Outdoors, enjoy a 16' x 40' concrete pool set against a tranquil waterfront backdrop. This home effortlessly blends luxury, comfort, and style—perfect for your refined lifestyle. (id:58671)
5 Bedroom
5 Bathroom
3855 sqft
RE/MAX Aboutowne Realty Corp.
298 Second Road E
Stoney Creek, Ontario
Excellent chance to acquire a 22.2-acre farm featuring a spacious 2 story brick house, perfectly situated on the corner of Mud Street & Second Rd East. The property boasts an impressive 1,938.29 feet of frontage, in a prime location on Stoney Creek Mountain, near upcoming developments. Several upgrades have been made in the last five years. Includes a double car garage and is conveniently close to all necessities: shopping, schools, and easy access to Red Hill Expressway, LINC, and QEW. (id:58671)
5 Bedroom
2 Bathroom
2708 sqft
RE/MAX Escarpment Leadex Realty
298 Second Road E
Stoney Creek, Ontario
Excellent chance to acquire a 22.2-acre farm featuring a spacious 2 story brick house, perfectly situated on the corner of Mud Street & Second Rd East. The property boasts an impressive 1,938.29 feet of frontage, in a prime location on Stoney Creek Mountain, near upcoming developments. Several upgrades have been made in the last five years. Includes a double car garage and is conveniently close to all necessities: shopping, schools, and easy access to Red Hill Expressway, LINC, and QEW. (id:58671)
5 Bedroom
2 Bathroom
2708 sqft
RE/MAX Escarpment Leadex Realty
5317 Third Avenue
Niagara Falls, Ontario
Many, many upgrades and freshly painted throughout.. Gigantic 36 X 14-Foot In-Ground Concrete Pool And Cabana Bar. Welcome To Niagara Falls. The World-Famous Niagara Falls Entertainment Zone Is Only A Short Drive Away. This 1740 Square Foot, Two-And-A-Half Story Home Has A Highly Unusual Layout And Is Brimming With Charm And Character. 3+2 Bedrooms, 2+1 Bathrooms, A Finished Basement, And A Finished Attic With Loft Are Included. A/C, Pool Pump, Front Porch Makeover, Hot Water On Demand. (id:58671)
5 Bedroom
3 Bathroom
Real Broker Ontario Ltd.
47 Barnesdale Avenue N
Hamilton, Ontario
Welcome to 47 Barnesdale North! Situated in the up and coming Stipley neighborhood, this family friendly home has a ton of potential and is waiting for your personal touches. Major systems like a full metal roof and completely rebuilt furnace plus newer central air mean less to worry about. The main floor has a living room, separate dining room, eat in kitchen plus an enclosed sun room out back. Upstairs are 3 spacious bedrooms plus a 4 piece bath. Bonus value add in the basement with a separate entrance, kitchen, second 3 piece bath plus a full walk out to the backyard. Ample parking in the detached 2 car garage out back. Perfect for the first time buyer or a handyperson looking to put their own stamp on this property! (id:58671)
3 Bedroom
2 Bathroom
Revel Realty Inc.
409 - 19 Avondale Avenue
Toronto, Ontario
Step into and embrace this sun-drenched corner unit, boasting move-in condition and thoughtful updates throughout. Illuminated by the warmth of natural light, this bachelor living space features a freshly painted space,updated kitchen, large bathroom, murphy bed, gas fireplace , living room and a charming balcony, convenient locker, and parking spot. Nestled in the vibrant Yonge and Sheppard locale, you're just a leisurely stroll away from TTC access, Whole Foods, bustling Yonge Street. (id:58671)
1 Bathroom
Harvey Kalles Real Estate Ltd.
5317 Third Avenue
Niagara Falls, Ontario
Many, many upgrades and freshly painted throughout.. Gigantic 36 X 14-Foot In-Ground Concrete Pool And Cabana Bar. Welcome To Niagara Falls. The World-Famous Niagara Falls Entertainment Zone Is Only A Short Drive Away. This 1740 Square Foot, Two-And-A-Half Story Home Has A Highly Unusual Layout And Is Brimming With Charm And Character. 3+2 Bedrooms, 2+1 Bathrooms, A Finished Basement, And A Finished Attic With Loft Are Included. A/C, Pool Pump, Front Porch Makeover, Hot Water On Demand. (id:58671)
5 Bedroom
3 Bathroom
1501 sqft
Real Broker Ontario Ltd.
65 Curzon Crescent
Guelph, Ontario
Discover this stunning semi-detached home, perfect for families, investors, or savvy house hackers! This property features a 2-bedroom legal walkout basement apartment, generating $2,000 in monthly rental income, making it an excellent opportunity to live comfortably while earning from your investment. The main floor offers a beautifully designed living space, including a bright and spacious living room filled with natural light, enhanced by modern pot lights and durable vinyl flooring. The functional and stylish kitchen provides ample storage space, complete with an additional walk-in pantry for effortless organization. A dedicated dining area adds the perfect space for family meals or entertaining guests. A conveniently located powder room and access to a beautiful deck ideal for relaxing or hosting during summer, with easy access to the patio complete the main floor. The second floor features three spacious bedrooms, each bathed in natural light for a warm and inviting atmosphere. The primary bedroom includes a private ensuite bathroom, while a second well-appointed bathroom provides added convenience. All bedrooms feature walk-in closets, ensuring plenty of storage space. Additional highlights include a concrete driveway and basement access, built in 2022, and three parking spaces, offering ample room for you and your guests. The home is ideally located near Costco, Conestoga College, schools, parks, and other essential amenities, ensuring unmatched convenience. This home also comes with several upgrades for peace of mind, including a stove (2024), fridge (2023) with a 5-year warranty, water heater (2021, owned), A/C (2021), and an owned water softener and water filter. (id:58671)
5 Bedroom
4 Bathroom
Zown Realty Inc.
14 Brock Concession Road
Brock, Ontario
Vacant land! Over 100 Acres of land (id:58671)
RE/MAX Rouge River Realty Ltd.
59 George Street
Markham, Ontario
Luxurious custom home in prestigious Old Markham Village. Discover this stunning custom-built luxury home, nearly 4,000 sq ft, situated on an 80-foot lot in the heart of Old Markham Village. Designed with high-end living in mind, this home boasts exquisite details & finishes throughout. Step into the grand main floor with 9'4"" ceilings & an open-concept layout. The 2-storey family room features wall-to-wall windows, a custom gas fireplace, and a walkout to a covered deck, perfect for outdoor entertaining. The gourmet kitchen includes a large Caesarstone island, 6-burner Thor stove, oversized side-by-side fridge & freezer, custom pantry with a sliding barn door, and a Wolf coffee station with a wine bar & sink. Other main floor highlights include a mudroom with custom storage, a formal dining room, and a private office with wall-to-wall windows, built-in cabinets, and a walkout to the deck. The upper level features a primary bedroom suite with two walk-in closets and a luxurious 5-piece ensuite with a standalone tub and separate shower. The second bedroom has a 3-piece ensuite and a large walk-in closet. Two additional bedrooms, an oversized linen closet, and a laundry room with built-in cabinetry & counters complete this level. The fully finished basement offers exceptional entertainment spaces, including a theatre/rec room with a projector and wall-sized screen, a games room, and an exercise room with custom rubber flooring. A basement office with a double closet and additional storage areas provide ample space for everyday needs. Beyond luxury, this home offers unmatched convenience. Walk to the GO train, transit, schools, parks, churches, community pool, and the shops and restaurants on Main Street. Just minutes from Highway 407 and the local hospital, it's an ideal spot for professionals and families alike. With its high-end features and prime location, this home offers the perfect blend of elegance and accessibility in a highly desirable neighbourhood. **** EXTRAS **** Incld:Movie projectr, screen & surrnd sound, R/I for EV charger, B/I wifi extenders, direct ethernet in office, games & theatre,B/I fam rm speakrs, deck ceil fan, 200 amp panel, Wolf coffee sys,Rheem thermostat, Ring alarm, In-grnd sprinkr. (id:58671)
4 Bedroom
5 Bathroom
Century 21 Leading Edge Realty Inc.
1031 Welwyn Drive
Mississauga, Ontario
Welcome to this spectacular custom built home on a quiet, desirable street in the beautiful Clarkson / Lorne Park neighbourhood. Elegance and quality craftsmanship meet family functionality. Stunning rebuild with exquisite renovations and finishes, providing over 5000 sq.ft. of total living space. Hand-scraped maple hardwood floors throughout, the walls feature handcrafted barn style wood panels, brick venire, custom maple 8' doors in all rooms. Above grade floors feature +11' ceilings, oversized windows providing plenty of light and space. Kitchen features large centre island with Calacatta marble counter tops, high-end WOLF™ built-in appliances, Subzero™ De, Fridge and Full size Subzero™ wine cooler. An elegant butler's pantry is adjacent to this gorgeous kitchen. The home features a professional surround sound system with 6 separate zones throughout the house. Finished lower level with custom barn doors, home theatre, recreation room, gym and walk in wine cellar. The exterior features professional landscaping and lighting, fully fenced for privacy, and low-maintenance backyard. Ideal for entertaining or quietly relaxing in a private space enjoying the elegant outdoor service bar, TV, hot tub and fireplace. Additional features include 2 Independent Furnaces, 2 air conditions units, High velocity central vacuum, Alarm system, High efficiency windows, electric blinds, heated floors in bathrooms & butler's pantry. (id:58671)
3 Bedroom
5 Bathroom
3983 sqft
RE/MAX Escarpment Realty Inc.
6 Vine Road
Grimsby, Ontario
Welcome to 6 Vine Road, an exceptional home located in the sought-after town of Grimsby and just steps away from the Go Station/Toronto and the Grimsby on the Lake featuring, shops, dining, walking and the Lake! This stunning two-storey cape cod home offers generous living space, perfect for entertaining. The large, updated kitchen features extended cabinetry, quartz countertops, SS Applicances & tiled floors (2023), flowing into the Breakfast Nook, perfect for everyday meals. For larger gatherings, the separate dining room provides ample space, which flows into the bright and inviting living room both with hardwood floors (2023). The upper level boasts three spacious bedrooms, including a primary suite with an impressive walk-in closet and a beautiful 4-piece ensuite with double vanity sinks, quartz countertops and a walk-in glass shower. An additional 4-piece bathroom completes the upper floor. The fully finished basement is bright and expansive, offering an additional bedroom, a 4-piece bathroom, and a versatile rec room—perfect for family hangouts or movie nights. Step outside to a fully fenced backyard featuring a heated saltwater pool, 2 sheds, and a stamped concrete covered patio, ideal for outdoor enjoyment. With a large, paved driveway that accommodates multiple vehicles and a double-car garage, there's no shortage of storage space. Conveniently located near schools, parks, the GO station and highway access, this home offers the best of both location and lifestyle. (id:58671)
4 Bedroom
4 Bathroom
2931 sqft
RE/MAX Realty Enterprises Inc.
44 Leduc Drive
Toronto, Ontario
Amazing opportunity to own this Legal Triplex situated in Prime Location in a quite street. 3 large self contained 2 bedroom apartment on each floor with great layout. Turnkey Investment With Various Options To Rent Out And/Or Live In. Newly paved driveway(2024) Vacant possession. Easy access to Hwy 401 and 409, Walmart, Costco and Smartcentres for shopping. **** EXTRAS **** 3 stoves, 3 fridge, 3 hydro metre, 3 hot water tank (owned). All measurements are approximate and to be verified by Buyer. (id:58671)
6 Bedroom
3 Bathroom
Harvey Kalles Real Estate Ltd.
66 Donnan Drive
New Tecumseth, Ontario
A Beautiful detached fully bricked home with a custom touch in the friendly neighbourhood of Tottenham, this upgraded lot has no sidewalk and is loaded with upgrades, starting with stone counter-tops in kitchen, upgraded master bath with custom shower with steam unit, laminate flooring throughout, finished basement with finished 2 piece bathroom and kitchen rough in. garage door opener, and beautifully landscaped yard with interlocking walkways and patio. This property is walking distance to parks, shopping, elementary school and high schools are minutes away that makes this home excellent for growing families. Don't miss you chance to get you hands on a truly . Move in ready home. (id:58671)
3 Bedroom
4 Bathroom
Royal LePage Flower City Realty
135 James Street S Unit# 1206
Hamilton, Ontario
2 bedroom, 2 full bathrooms. The “Hughson “ at the Chateau Royale with in suite laundry and great views! This condominium has it all- 24 hour concierge, sauna, gym, private resident only ground park and grass area as well as huge roof top terrace on the 14th floor! Underground parking space available to buy or rent. (id:58671)
2 Bedroom
2 Bathroom
900 sqft
Rockhaven Realty Inc.
40 Axsmith. Crescent
Toronto, Ontario
Newly Renovated Rare 5-Bdrm Home Located In The High-demand Area Of Don Valley Village. Sliding Doors W/o To Backyard From Breakfast Room. Hardwood Flooring Through Out, Updated Kitchen, Master With Ensuite. Large Deck With Roof In The Beautify Backyard For Entertaining Or Relaxing With Family. Steps To Bus Stops, Subway Stn, Seneca College, Highly Ranked Seneca Hill Public School, Parks, Recreation Centers, Hospital, Plazas, Fairview Mall, & Easy Access To 404, 401 & 407. Moving In Ready! (id:58671)
8 Bedroom
4 Bathroom
Aimhome Realty Inc.
653 Barton Street E
Hamilton, Ontario
Presenting a rare and exceptional opportunity for a savvy developer or builder to capitalize on a premium corner site in the heart of the rapidly evolving Barton Village. This proposed development features a 4-storey residential apartment building, with plans for approximately 33 units and a gross buildable area of around 30,000 sq. ft., situated on an existing 7,000 sq. ft. lot. The site benefits from strong rental demand, excellent transit access, and a promising outlook for future growth in this vibrant, high-potential neighborhood. The proposed mixed-use design includes a ground-level commercial space, with three additional floors offering 9 one-bedroom units per floor, featuring an efficient walk-up design with a shared outdoor corridor. This project promises stable returns, a dynamic location, and long-term growth potential. (id:58671)
30000 sqft
Kingsway Real Estate
29 Thelma Avenue
Toronto, Ontario
Located In The Heart Of Forest Hill, Boasting Approved Building Permits To Construct A Breathtaking 3-story Residence W/ Over 4400 Sq. Ft. Of Living Space, This Property Promises A Blend Of Modern Luxury And Unlimited Potential With Architectural Plans Designed To Maximize Space And Natural Light. Don't Miss The Chance To Own A Piece Of Real Estate Where Vision Meets Opportunity **** EXTRAS **** *Photos are 3D renderings* (id:58671)
2 Bedroom
2 Bathroom
Homelife Superstars Real Estate Limited

