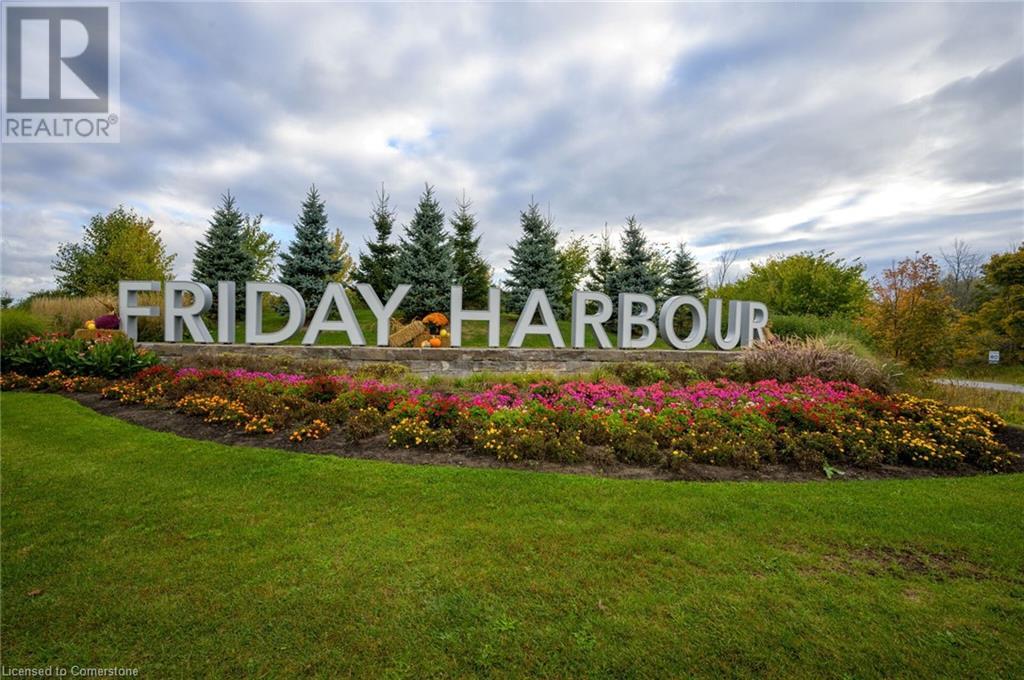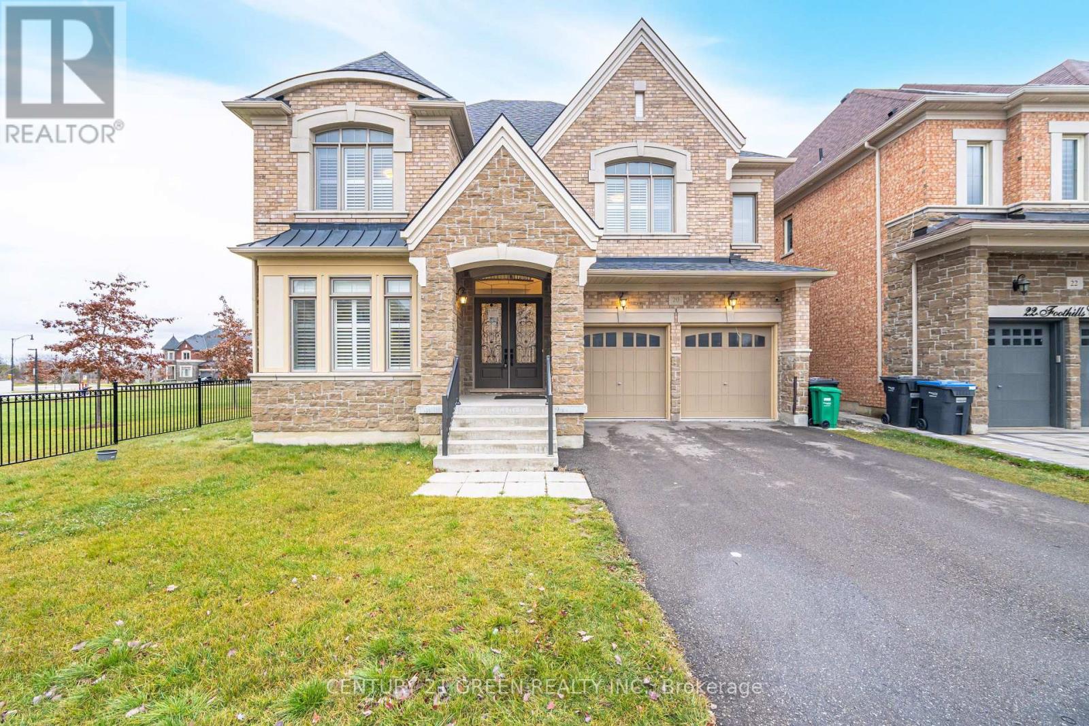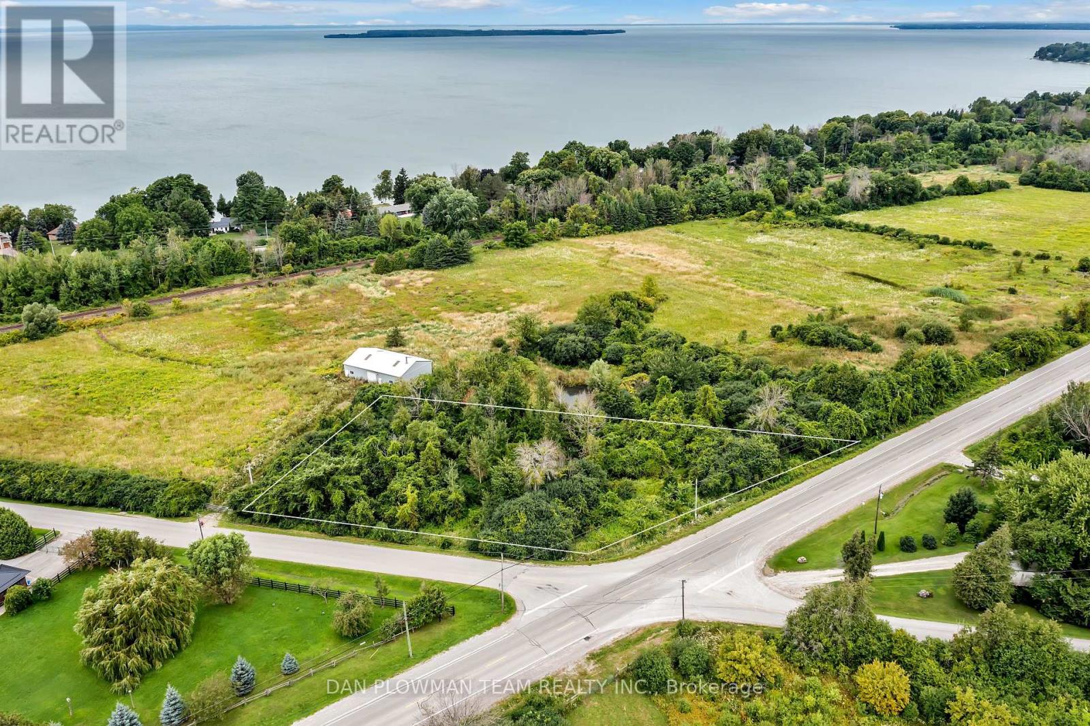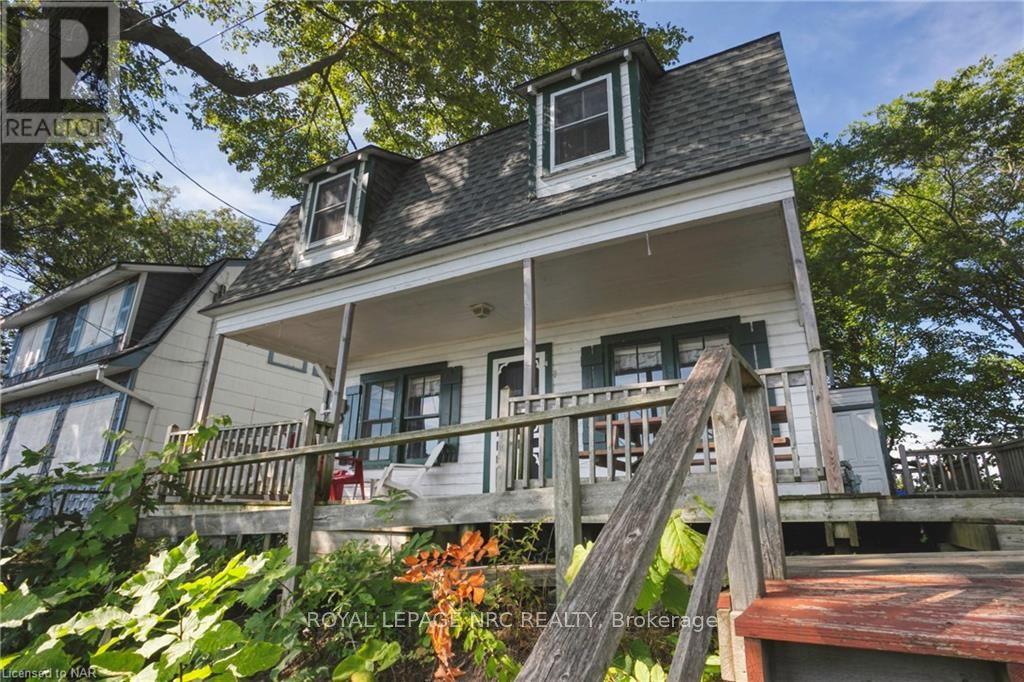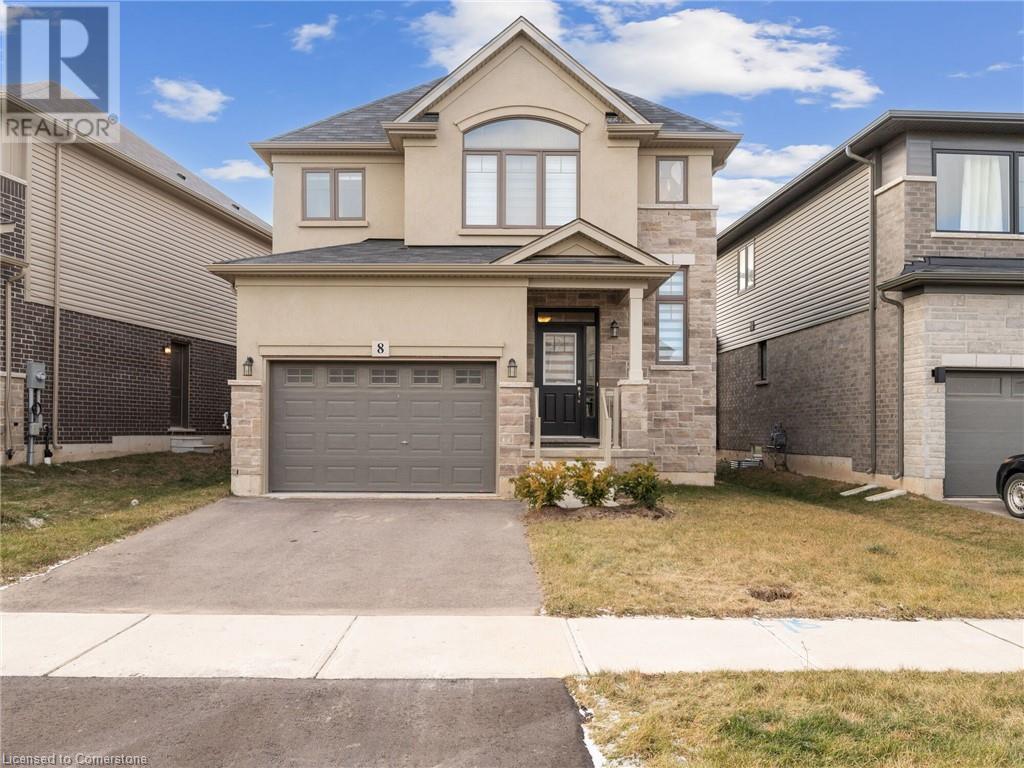- Home
- Services
- Homes For Sale Property Listings
- Neighbourhood
- Reviews
- Downloads
- Blog
- Contact
- Trusted Partners
2059 Sideroad 5
Ramara, Ontario
Nestled in the tranquil countryside, this expansive three-bedroom home offers the epitome of rural living with modern sophistication. This bright, clean custom kitchen boasts sleek appliances and ample counter space. Step outside onto the substantial new deck, perfect for soaking in breathtaking views and hosting memorable gatherings with a backdrop of the serene landscape including a small creek gently meanders alongside. The spacious interior seamlessly transitions into an amazing entertaining space with an open concept floor plan. All three bedrooms are spacious and filled with natural light. The primary bedroom has a stunning ensuite bath with a double sink vanity and glass shower. The sprawling finished basement features versatile space that effortlessly accommodate various activities including family room, rec room, bright office space and a large 4th bedroom. **** EXTRAS **** This property has a 14 x 20 fully insulated and heated workshop as well as a large 2 car garage. (id:58671)
4 Bedroom
2 Bathroom
Exp Realty
333 Sea Ray Avenue Unit# D227
Innisfil, Ontario
Own 2 Parking Spaces at Friday Harbour. 2 Bedroom, 2 Bathroom Corner Unit Model Balsam Fir. Enjoy southwest-facing exposure for all day Sun ! This beautifully upgraded unit features modern vinyl plank flooring throughout, California shutters, and remote-control blinds. Reflective window tint provides daytime privacy, and a stackable washer/dryer is conveniently located in-suite. The kitchen boasts splendid dark cabinetry, a stylish peninsula, and beautiful quartz countertops and backsplash. Enjoy everyday like it’s the weekend! Morning walks along the waterfront and boardwalk with access to shops, restaurants, a grocery store, and a marina. Enjoy 2 outdoor pools with a splash pad, a beach area, a gym, and plenty of recreational activities. Explore of scenic walking trails, and enjoy your own Nest golf course. Located minutes from the 400 Highway. (id:58671)
2 Bedroom
2 Bathroom
1000 sqft
Heritage Realty
1520 Drymen Crescent
Mississauga, Ontario
Simply extraordinary luxury modern bungalow with sensational showpiece double walk-out lower level overlooking breathtaking private almost half acre estate lot. Effortlessly accommodates extended family living with 4 bdrms, 4 baths & 2 gorgeous kitchens. Empty Nestor haven and/or family paradise in desirable Mineola. Uncompromising finishing quality throughout complimented by a plethora of ultra high end features including warm natural matt finish white oak hardwood floors, premium tiles, millwork & glass railings . Vaulted Great room with stunning custom contemporary wall unit & fireplace, enhancing pot lights & thoughtful dining area. Main kitchen granite counters with expansive waterfall island plus low profile slim shaker cabinetry & premium built-in appliances, some Wolf. Delightful servery plus walk-in pantry. 2 modern stackable laundry sets plus two white oak staircases to lower level. Sought after high efficiency NTI boiler in-floor radiant heating and also NTI indirect hot water tank + 2 Mitsubishi hyper heat, cold climate AC heat pumps. Trendy custom bar + acoustic sound tiles in lower level for maximum enjoyment. Oversized heated garage with epoxy flooring. Truly a one of a kind home offering you must see to fully appreciate! Trendy neighbourhood close to schools, trails, Port Credit, Lake, Sherway & downtown. Seller willing to lease back for up to one year. * Please see additional features list attached * (id:58671)
4 Bedroom
4 Bathroom
Hodgins Realty Group Inc.
20 Foothills Crescent
Brampton, Ontario
Luxury by Royal Pine, High End Finishes, Premium Wide Lot with many upgrades! Come and check out this stunning 5+2 bedroom, 6-bathroom corner home - a true masterpiece, offering an incredible 4200+sq. ft. of luxurious living space and an additional 1600 + sq. ft in the professionally finished basement. Situated adjacent to the park and walking distance from public transit and easy access to nearby recreation centers, libraries, plazas, and places of worship.* Grand Foyer: A dramatic entrance with soaring ceilings, hardwood in the entire house with a Living, Dining, Office & Family all separate with Hardwood Floors. Open-Concept Living & Dining Areas: Ideal for entertaining, featuring 10-foot ceilings with pot lights and large windows that flood the space with natural light. Gourmet Kitchen: A chef's dream, complete with high-end stainless-steel appliances, a large island with seating, and ample counter space for culinary creations. Family Room: A cozy space perfect for relaxing, with a gas fireplace and pot lights Master Suite: A spacious retreat with pot lights and with walk-in His/her Closets and a spa-like 6 pc en-suite bathroom, featuring a soaking tub and separate walk-in shower. All Four generously sized bedrooms with attached washrooms, all with custom closet organizers and 9-foot ceilings. Finished, Legal Basement:* Separate Entrance: Ideal for renters or extended family. Living Area: The basement includes a living area, a fully equipped kitchen, and two spacious bedrooms. Additional Amenities: A separate laundry room, a rec room with a wet bar, and two washrooms for added convenience. Other Notable Features:* Separate Laundry Facilities: Both on the main floor and in the basement for added functionality.* High-End Appliances: Including stainless steel fridge, stove, dishwasher, range hood, microwave, and washer/dryer.* Additional Appliances in Basement: Fridge, stove* Garage: wiring installed in the garage for EV charging. (id:58671)
7 Bedroom
6 Bathroom
Century 21 Green Realty Inc.
122 Milton Street
Toronto, Ontario
Charming and appealing red brick bungalow. Coveted South Etobicoke location with close proximity to parks, shops, restaurants, schools, TTC and and major highways with just minutes to Toronto downtown and Pearson International. Generous size private fenced backyard with mature fruit trees (apple, pear, cherry and mulberry). Move in and enjoy! **** EXTRAS **** Garage roof: 2024, Main roof: 2014, Electrical service 100 AMP (200 AMP line to the house). Appliances in \"as is/where is\" condition. (id:58671)
3 Bedroom
2 Bathroom
Ipro Realty Ltd.
0 Thorah Concession 3 Road
Brock, Ontario
Golden Opportunity Awaits You! Large Corner 1 Acre Lot And Just A Short Walk To Lake Simcoe And Close To All Of The Amenities Of Beaverton. Close Proximity To Beaverton Yacht Club And Harbour Park. Plenty Of Fishing And Ice-Fishing Year Round. Less Than 5 Minutes Drive To Downtown Beaverton. Build Your Dream Home On A Quiet Road. Get Your Permits And Start Building! (id:58671)
Dan Plowman Team Realty Inc.
0 Angie Drive
Niagara Falls, Ontario
Prime development opportunity in sought after Niagara Falls location. Approval for 15 townhouse lots fully serviced ready to apply for permits. Ideally situated minutes to arterial infrastructure and all amenities. Buyer to do their own due diligence pertaining to all development regulations etc. (id:58671)
RE/MAX Escarpment Realty Inc
47 Barnesdale Avenue N
Hamilton, Ontario
Welcome to 47 Barnesdale North! Situated in the up and coming Stipley neighborhood, this family friendly home has a ton of potential and is waiting for your personal touches. Major systems like a full metal roof and completely rebuilt furnace plus newer central air mean less to worry about. The main floor has a living room, separate dining room, eat in kitchen plus an enclosed sun room out back. Upstairs are 3 spacious bedrooms plus a 4 piece bath. Bonus value add in the basement with a separate entrance, kitchen, second 3 piece bath plus a full walk out to the backyard. Ample parking in the detached 2 car garage out back. Perfect for the first time buyer or a handyperson looking to put their own stamp on this property! (id:58671)
3 Bedroom
2 Bathroom
1135 sqft
Revel Realty Inc.
1344 Highway 8 Highway
Flamborough, Ontario
This charming rural property spans 81 acres, with 60 acres of workable land, offering an excellent opportunity for farming, gardening, or other agricultural endeavors. A small nursery in the front field adds a unique touch to the property. The house has a family room on the lower level that has been recently completed, providing a significant amount of bonus living space. The large 40' X 40' shop is insulated and heated, making it suitable for a variety of uses. Additionally, there's a self-contained 24' x 30' 2-bedroom granny suite on the property, offering privacy and comfort for guests or potential rental income. The property is designed for energy efficiency, with both the main house and the granny suite heated by an outside wood boiler. The house also benefits from a newer propane furnace, while the granny suite has a heat pump as a backup system. At the back of the property, a recently built sugar shack 20' x 30' stands ready for use, and its flexible design means it could serve many other purposes depending on your needs.The property also includes a large parking area with ample space to accommodate a variety of vehicles or equipment, adding further potential for diverse uses. (id:58671)
4 Bedroom
2 Bathroom
2451 sqft
Com/choice Realty
1344 Highway 8 Highway
Flamborough, Ontario
This charming rural property spans 81 acres, with 60 acres of workable land, offering an excellent opportunity for farming, gardening, or other agricultural endeavors. A small nursery in the front field adds a unique touch to the property. The house has a family room on the lower level that has been recently completed, providing a significant amount of bonus living space. The large 40' X 40' shop is insulated and heated, making it suitable for a variety of uses. Additionally, there's a self-contained 24' x 30' 2-bedroom granny suite on the property, offering privacy and comfort for guests or potential rental income. The property is designed for energy efficiency, with both the main house and the granny suite heated by an outside wood boiler. The house also benefits from a newer propane furnace, while the granny suite has a heat pump as a backup system. At the back of the property, a recently built sugar shack 20' x 30' stands ready for use, and its flexible design means it could serve many other purposes depending on your needs.The property also includes a large parking area with ample space to accommodate a variety of vehicles or equipment, adding further potential for diverse uses. (id:58671)
3 Bedroom
2 Bathroom
2451 sqft
Com/choice Realty
4041 Crystal Beach Hill Lane
Fort Erie, Ontario
A truly unique opportunity to be a part of a private lakefront enclave on the sandy shores of Crystal Beach, known as the Crystal Beach Hill Cottagers Organization. Remarkable panoramic views of the waterfront and access to a private sand beach. An Ideal place to call home, this cottage features four bedrooms one bathroom and a large covered deck that wraps around the front and side of the home making it ideal for entertaining your friends or family. Close to shops and restaurants, a private road leads to your beachfront oasis. year-round access is available. Dues cover Summer beach cleaning, big garbage dumpsters, dumpsters, and parking lot lawn service. Also includes Snow Removal of the parking lot, Off-season security. Please inquire as to the unique ownership structure of the Crystal Beach Hill Cottagers Organization. \r\nREALTOR®: (id:58671)
4 Bedroom
1 Bathroom
Royal LePage NRC Realty
69 Narrow Valley Crescent
Brampton, Ontario
Buy This Detached Home in The Price Of Semi, featuring 3 spacious bedrooms on the 2nd floor, with an additional 2 bedroom basement apartment with separate side entrance in the most demanding area of Brampton East, offering ample living space for a growing family. Front room can be used as a living room, bed room for elderly parents or a den. Recently renovated in 2024 With a total of 4 washrooms, convenience is built into every corner. The bright and open dining and family rooms are perfect for entertaining, with a cozy fireplace adding a touch of warmth and charm. Set on a generously sized, pie-shaped lot, this home offers plenty of outdoor space and privacy. Situated on a peaceful, family-friendly crescent, it is conveniently located near excellent schools, public transit, shopping malls, Walking distance to the Fortinos, Bank and just minutes from Highway 410, making commuting a breeze. Do not miss the opportunity to own this beautiful home in a prime location (id:58671)
5 Bedroom
4 Bathroom
Century 21 Paramount Realty Inc.
2627 Comet Court
Mississauga, Ontario
Spectacular 4 Bedroom Home at 2992 Sq Ft + Fin Basement in A Quiet Child Safe Court End, Prestigious Sheridan Community Nestled in The Multi Millions of Homes! All Brick Detached Well-Built and Solid Home, Sunny East & West Exposure, Very Spacious Layout. Grand 17' Ceiling Height Foyer, Formal Living & Dining Rooms, Main Floor Office, Huge Kitchen W/Quartz Counter Tops, Spacious Breakfast Area Walk Out to East Facing Garden with No House Backing On. Huge Primary Bedroom Features Walk-In Closet and Large 5pc Ensuite, Other Bedrooms Are in Good Sizes. 2nd Bedroom has Potential for Adding a Full Bathroom. Basement Has Web Bar, Full Bath, Rec Rooms. Solid Wood Floor Thru-Out 1st & 2nd Levels. Designed East Facing Back Yard with Covered Deck & Railing, Gazebo, Stone Pathway, Flower Beds, Water Fountains, Too Shed. Tons Of POTENTIAL To Create Your Dream Home In Your Own Style! 4 Car Parking Driveway with No Walkway, Concrete Driveway & Porch. Excellent Located in A Mature & Convenient Area. Steps To Park &Trail, Short Walk to Newly Renovated Sheridan Place Shopping Mall, South Common Mall, Library& Community Centre. Minutes To Large Shopping Plazas Like Costco, Home Depot, Canadian Tire. Close To University of Toronto Miss Campus, Walking Distance to Renowned Erindale High School and Other Grades Schools, Hospital, One Bus to Subway, Clarkson Go Station, U Of T Miss. Mins To Hwys 403 & QEW, and Much More! Enjoy Living in the Prestigious Area and The One of SAFTIEST Neighborhoods in The City! **** EXTRAS **** All Brick Detached Well-Built and Solid Home, Tons of POTENTIAL To Create Your Dream Home in YourOwn Style! Replaced Windows. (id:58671)
4 Bedroom
4 Bathroom
Royal LePage Real Estate Services Ltd.
Pt Lt20 Pt 3 Downer Street
Collingwood, Ontario
Top 5 Reasons You Will Love This Property: 1) Unlock an extraordinary opportunity with this vacant parcel, strategically situated, highlighting dual street frontage, enhancing desirability and potential 2) Nestled within walking distance to the shorelines of Georgian Bay 3) Positioned near Collingwood, Wasaga Beach, and Blue Mountain, offering access to premier recreational and leisure destinations 4) Offering a perfect opportunity to turn your dream home and backyard oasis into a reality 5) Added benefit of two neighbouring lots available, expanding the horizon of possibilities. Visit our website for more detailed information. (id:58671)
Faris Team Real Estate
1402 Gord Vinson Avenue
Clarington, Ontario
Welcome To Your Dream Home In The Heart Of A Family-Friendly Neighborhood In Courtice! This Stunning 4-Bedroom, 4-Bathroom Detached Property Shows Pride Of Ownership Throughout From The Original Owners. Nestled On A Beautifully Landscaped Pie-Shaped Lot, This Home Features Professional Landscaping, Natural Stone Steps And Porch, And Elegant Stone Pillars That Enhance Its Curb Appeal. Step Inside To Discover An Open-Concept Main Floor With Soaring 9 Ft. Ceilings, Where The Bright Living And Dining Room Seamlessly Flow Into A Cozy Family Room Complete With A Charming Fireplace. The Spacious Family-Sized Kitchen Features An Eat-In Area And A Convenient Main Floor Laundry. Retreat To The Second Floor, Which Features Four Generously-Sized Bedrooms, Including A Primary Suite With A Lavish 5-Piece Ensuite And Walk-In Closet, Plus An Additional Closet For Extra Storage. The Professionally Finished Basement Offers A Large Recreation Room, Two Bedrooms, And A Full Bathroom Perfect For Guests Or Family. Enjoy Outdoor Living At Its Finest With A Walkout From The Kitchen To A Fully Landscaped Backyard, All Surrounded By A nice Fence. With A Two-Car Garage. This Home Is An Entertainer's Paradise. Don't Miss The Chance To Make This Exquisite Property Your Own! **** EXTRAS **** Professionally landscaped. Garage door openers. (id:58671)
8 Bedroom
4 Bathroom
Right At Home Realty
495-497 Mary Street
Woodstock, Ontario
Unique investment opportunity with this all-brick, semi-detached property offering TWO HOMES SOLD TOGETHER! Perfect for multi-generational living or investors looking to live in one unit and rent the other. Each side features approximately 2,500 sq. ft. of living space, including basements, with 3 bedrooms and potential for more. BOTH homes feature 3 bedrooms, newer furnaces & AC systems, sunroom entrances, and private fenced yards. The unfinished attic lofts in each unit, about 550 sq. ft., provide the possibility of adding a 4th bedroom or creating additional living space. The basements are also unfinished and accessible through separate side entrances, making them ideal for future conversion into self-contained units. 495 Mary Street: currently tenant-occupied, showcases newer windows, heated bathroom floors, and a finished laundry room, maintaining its cozy and classic charm. 497 Mary Street: has been meticulously renovated down to the studs, featuring 1.5 bathrooms, new windows, updated plumbing & electrical, granite countertops, and 5pc brand- new stainless steel appliances. The modern updates blend seamlessly with the home’s welcoming atmosphere, complemented by a new walkway. Situated just minutes from the highway, shopping, and downtown Woodstock, 495–497 Mary Street combines historic character with modern comforts and customization potential. It’s a rare find, perfect for those seeking both charm and opportunity. Don’t miss out on this unique investment! (id:58671)
6 Bedroom
3 Bathroom
2982 sqft
RE/MAX Real Estate Centre Inc.
495-497 Mary Street
Woodstock, Ontario
Unique investment opportunity with this all-brick, TWO semi-detached houses, offering TWO homes sold together! Perfect for multi-generational living or investors looking to live in one unit and rent the other. Each side features approximately 2,500 sq. ft. of living space (EACH), including basements, with 3 bedrooms and potential for more. Both homes feature 3 bedrooms, newer furnaces & AC systems, sunroom entrances, and private fenced yards. The unfinished attic lofts in each unit, about 550 sq. ft., provide the possibility of adding a 4th bedroom or creating additional living space. The basements are also unfinished and accessible through separate side entrances, making them ideal for future conversion into self-contained units. 495 Mary Street: currently tenant-occupied, showcases newer windows, heated bathroom floors, and a finished laundry room, maintaining its cozy and classic charm. 497 Mary Street: has been meticulously renovated down to the studs, featuring 1.5 bathrooms, new windows, updated plumbing & electrical, granite countertops, and 5pc brand- new stainless steel appliances. The modern updates blend seamlessly with the home’s welcoming atmosphere, complemented by a new walkway. Situated just minutes from the highway, shopping, and downtown Woodstock, 495–497 Mary Street combines historic character with modern comforts and customization potential. It’s a rare find, perfect for those seeking both charm and opportunity. Don’t miss out on this unique investment! (id:58671)
6 Bedroom
3 Bathroom
2982 sqft
RE/MAX Real Estate Centre Inc.
31 Downer Street
Collingwood, Ontario
Top 5 Reasons You Will Love This Property: 1) Excellent location and opportunity await with this lush lot, just a short stroll to the sandy beaches of Georgian Bay 2) Conveniently nestled and fronting two streets 3) Endless potential for your dream home with two neighbouring lots 4) Enjoy easy access to Collingwood, amenities, golf courses, shopping opportunities, and the convenience of being close to the excitement and attractions of Blue Mountain 5) Tranquil area, perfect for your dream home or a family cottage. Visit our website for more detailed information. (id:58671)
Faris Team Real Estate
278 Hunter Street W
Hamilton, Ontario
Welcome to this charming home, perfect for families looking to leave the fast-paced Toronto lifestyle behind while still enjoying convenient access to all local amenities. Located just a short walk from the trendy restaurants and boutique shops along Locke Street, this home lets you enjoy the vibrant neighborhood atmosphere while nestled in a peaceful setting. Commuters will also appreciate the close proximity to Highway 403, making travel easy and stress-free. The home features a main floor bedroom, ideal for accessible, easy living. Natural light fills every room, creating a bright and airy atmosphere that enhances the comfort and warmth of the space. The generous basement offers ample storage or the opportunity to create an additional living area or home gym, tailored to your needs. For those who love cooking and entertaining, the large, separate kitchen provides the perfect setting to host family gatherings or prepare meals with ease. The private parking area accommodates two cars, adding convenience to your everyday routine. Additionally, the versatile garage offers extra storage or can be transformed into a workshop, giving you plenty of options to personalize your space. This home is a wonderful opportunity to start a new chapterdont miss out (id:58671)
4 Bedroom
2 Bathroom
RE/MAX Escarpment Realty Inc.
210 Dorchester Drive
Grimsby, Ontario
Discover this stunning modern family home offering breathtaking escarpment views and an exceptional blend of comfort and style. Featuring 3 spacious bedrooms, a main-floor office, and 4 well-appointed bathrooms, this home is designed for both family living and productivity. The bright and open main floor boasts hardwood floors, a striking stone accent wall, a cozy gas fireplace, and an updated eat-in kitchen with quartz countertops, a breakfast bar, stainless steel appliances, a gas stove, and elegant pot lighting. Upstairs, the master retreat impresses with its soaring cathedral ceilings, a walk-in closet, and a luxurious 5-piece ensuite. The second and third bedrooms, each with double closets, share a 4-piece bath, while the convenience of a second-floor laundry adds to the homes appeal. **** EXTRAS **** Additionally, the property features a separate side entrance to the basement, offering potential for an in-law suite or rental opportunity. With its perfect mix of modern design and natural beauty, this property is a must-see! (id:58671)
4 Bedroom
4 Bathroom
RE/MAX Real Estate Centre Inc.
1905 - 36 Lee Centre Drive
Toronto, Ontario
Fantastic Opportunity For First Time Home Buyers Or Investment Opportunity! Stunning One Bedroom, Open Concept Living & Dining, Upgraded Kitchen With Beautiful Cabinets, Granite Counters/Ceramic Floors/Backsplash, Dark Laminate Floors In Bedroom And Living Area. 24/7 Concierge, Party Room, Indoor Pool & Gym. Steps To Scarborough Town Centre, Ttc, Go Train, Centennial College & Easy Access To Hwy 401. This One Won't Last. (id:58671)
1 Bedroom
1 Bathroom
Homelife/future Realty Inc.
8 Elkington Lane
Brantford, Ontario
Welcome To 8 Elkington Lane, This Stunning 3 Bed 3 Bath Detached Home Is Located In The Newly Developed Area Of West Brant. This Newly Renovated 1,819 Sqft Home Combines Modern Elegance With Ultimate Convenience, Making It The Perfect Place To Call Home. The Open-Concept Layout Boasts A Bright And Airy Living Area With Large Windows, Hardwood Flooring, Leading To Beautiful Kitchen With Large Quartz Countertops With Breakfast Bar, And Sleek Cabinetry Combined With A Matching Set Of Stainless Steel Appliances—Perfect For Cooking And Entertaining. The Three Spacious, Carpet Free Bedrooms Offer A Sense Of Privacy And Comfortability Facilitating A Serene Retreat Within The Home. Nestled In A Family-Friendly Neighbourhood, This Home Is A Short Distance Away From Top-Rated Schools, Parks, Places Of Worship, Restaurants, And More. A Vibrant Community Merging Tranquility & Accessibility With Public Transit And School Bus Stops Nearby, This Home Is Perfect For Families, Professionals And Anyone Seeking A Move-In-Ready Home With A Modern Touch. Don't Miss The Opportunity To Make This Exceptional Property Yours. (id:58671)
3 Bedroom
3 Bathroom
1819 sqft
Royal LePage Signature Realty
395 Crawford Street
Toronto, Ontario
Attention Investors and Homebuyers! This well-maintained, move-in-ready property on the desirable tree-lined Crawford St. offers a unique opportunity with three separate units: one on the first floor, one on the second floor, and a finished separate entrance basement. The property is primed for investment with potential for generating rental income or Airbnb opportunities in the heart of Little Italy. Previously, permits were approved for a third floor and a laneway home for the neighbor (attached home) providing options for further development with similar permits, this could be a valuable enhancement for the future. Do not miss this chance to invest in a property with immense potential! **** EXTRAS **** 3 stoves, 3 fridges, washer and dryer (id:58671)
4 Bedroom
3 Bathroom
RE/MAX Hallmark Realty Ltd.
Lot 2 - 3151 Montrose Road
Niagara Falls, Ontario
Great opportunity to build your custom dream home on this premium residential lot located in the highly sought-after Mt. Carmel neighbourhood of Niagara Falls. It is a unique lot with approximately 60ft of frontage at the road, allows space for a variety of building styles. Highly desirable area of the city with many shops and amenities nearby. This fully serviced lot fronts onto Montrose Rd, legal description, taxes and PIN will be prepared after boundary adjustments from rear parcel. (id:58671)
Bosley Real Estate Ltd.


