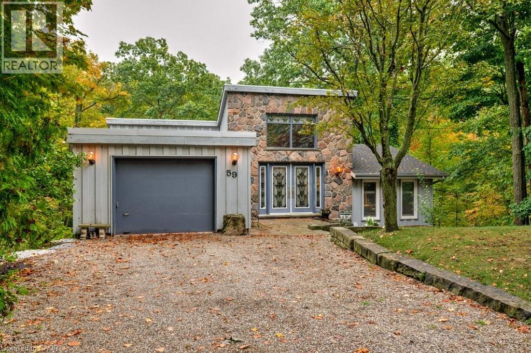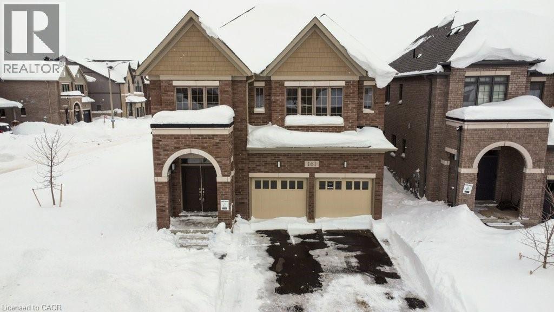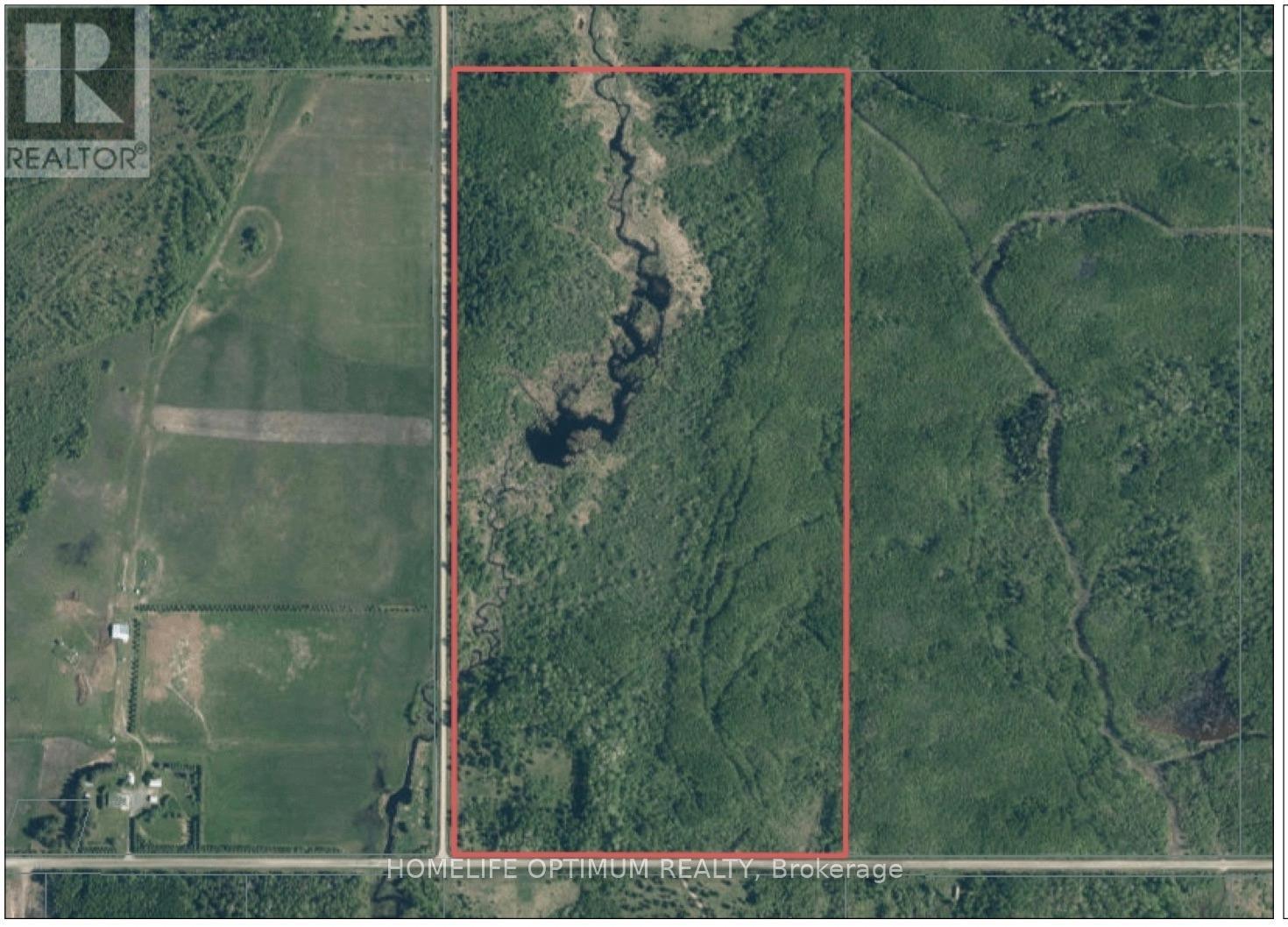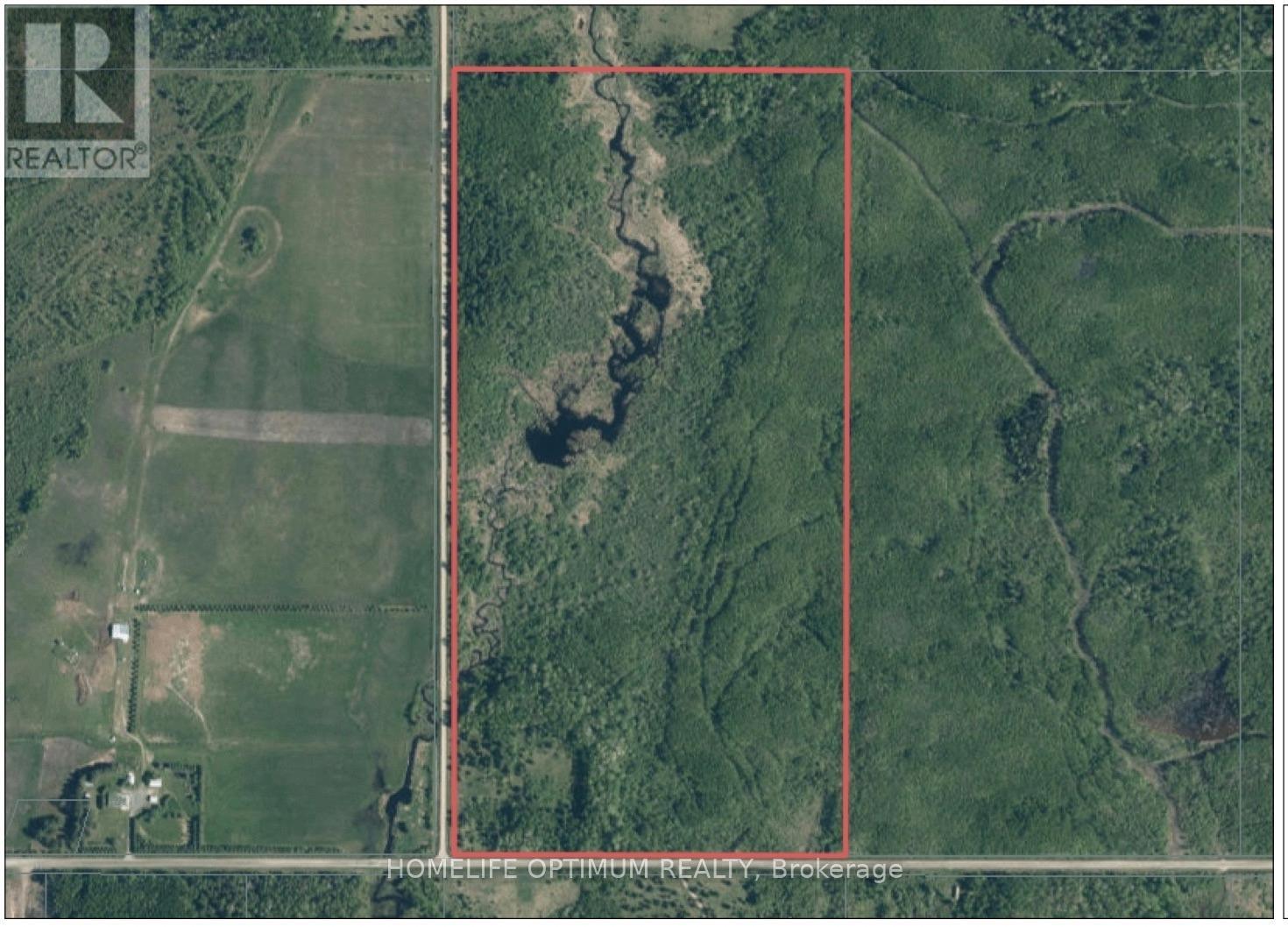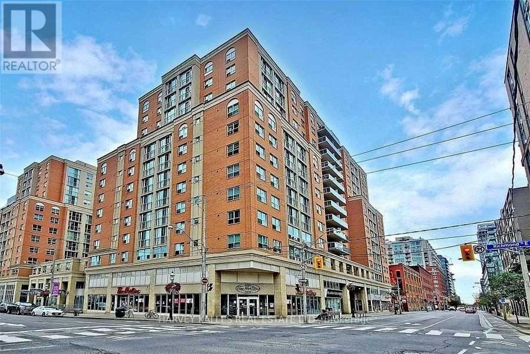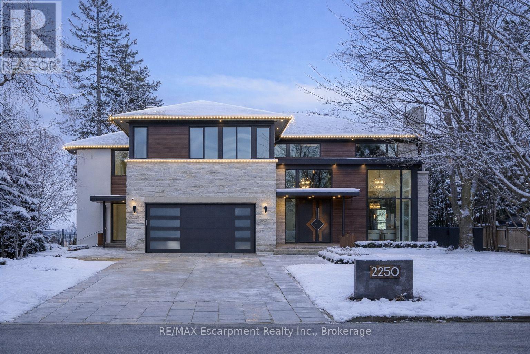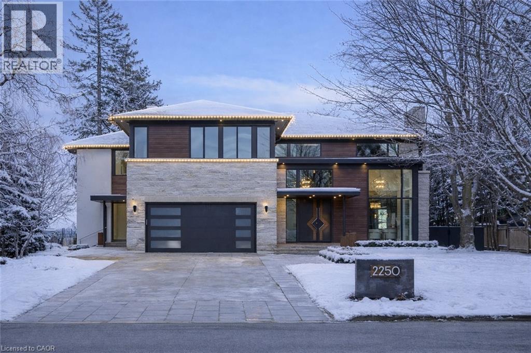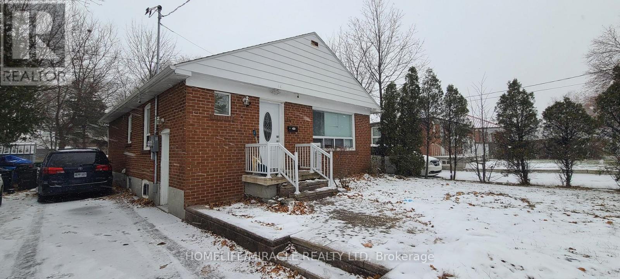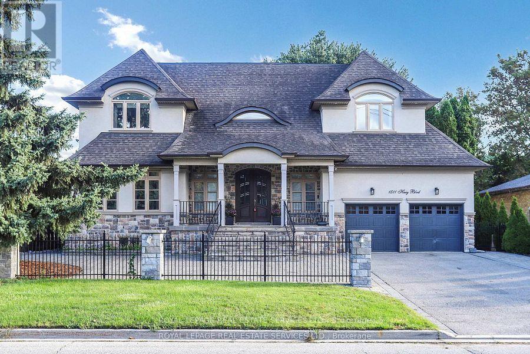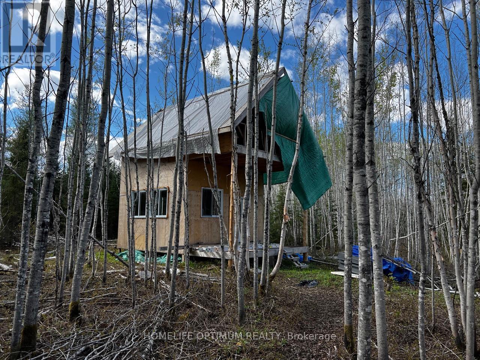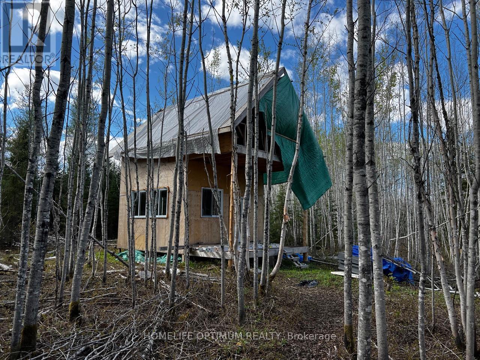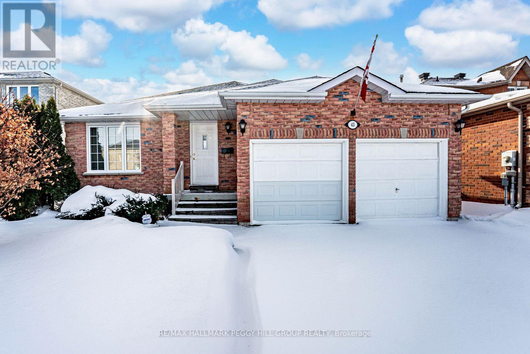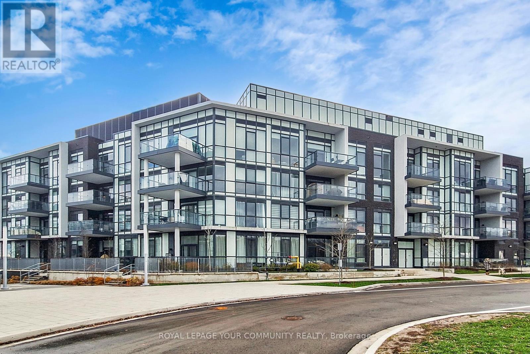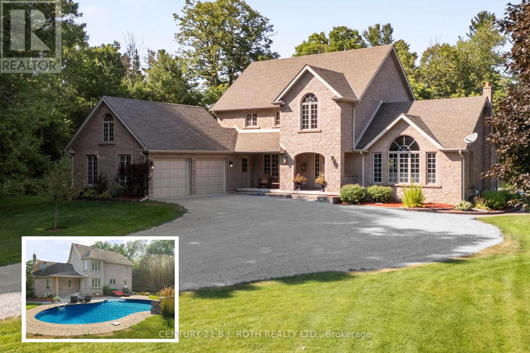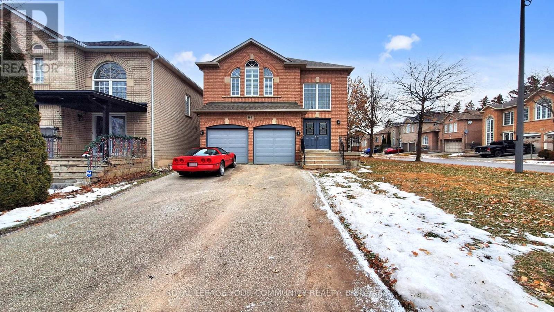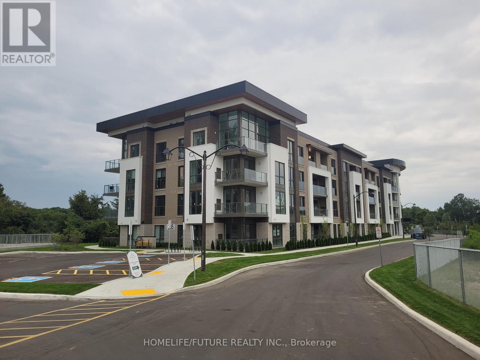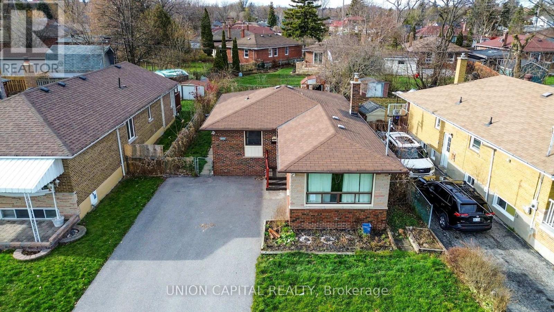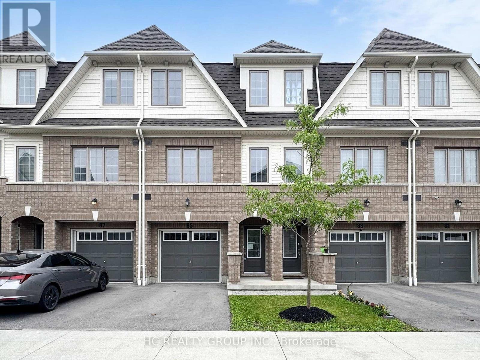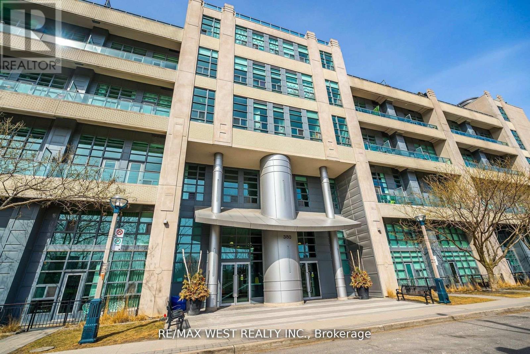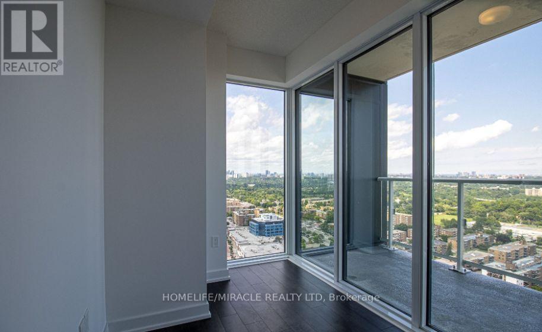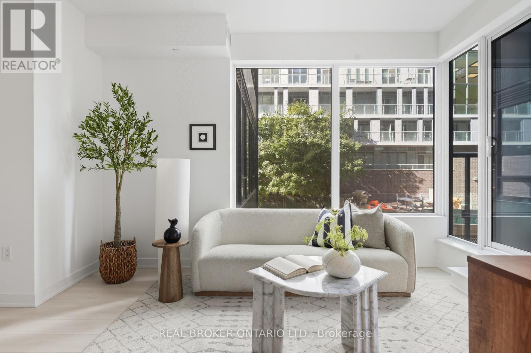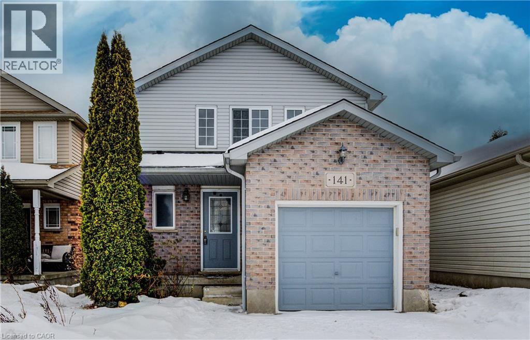- Home
- Services
- Homes For Sale Property Listings
- Neighbourhood
- Reviews
- Downloads
- Blog
- Contact
- Trusted Partners
59 Park Road S
Grimsby, Ontario
Welcome to this hidden sanctuary with breathtaking woodland views from every room in this home. This contemporary home is set on nearly 6 acres of forestry & completely immersed in nature's beautiful surroundings with secret waterfalls, a majestic stream & vibrant wildlife that animates the wilderness. Step inside and be greeted by an alluring & grand foyer with vaulted ceilings. The main level starts off with a spacious family room with a 3-way stone wood burning fireplace, Brazilian hardwood floors, & wall to wall windows to take in the incredible views. Next is the dream kitchen you've been waiting for that combines function with the perfect entertaining set up. This culinary haven features soapstone countertops, custom hardware, undermount lighting, a wet bar sink, a 10ft island, & top of the line appliances such as Thermador gas stove, steam oven & more. Adjacent to the kitchen is a cozy glassed-in sunroom with panoramic views of the lush forest & a balcony that stretches all along the back exterior of the home. The main level also offers a spa-like bathroom with a jetted bathtub and an infrared heat lamp to keep you warm and toasty. Beside is your primary bedroom with a walk-out to the balcony and a 12ft x 4ft closet with a window. Downstairs, find a rec room with another wood-burning fireplace and a full wall of windows for another spectacular view. 2 additional bedrooms, a 3-piece bathroom, a laundry room, & a one-of-a-kind office space with a walk-out to the backyard complete this level. The backyard includes a pizza oven and a hot tub, providing you with a space that boasts the utmost relaxation. This retreat is complete with an eight-car driveway, an EV charger and a one-car garage with inside entry. Located in one of Grimsby's most desirable areas, this remarkable property not only backs onto the Bruce trail & Grimsby Bench Nature Preserve but offers such a short distance to restaurants, highways & all other amenities. Don’t be TOO LATE*! *REG TM. RSA. (id:58671)
3 Bedroom
2 Bathroom
2035 sqft
RE/MAX Escarpment Realty Inc.
161 Raftis Street
Arthur, Ontario
Welcome to Arthur's up scale sub division. This 4 bedroom, 4 bathroom, large kitchen with island and sliding door, second floor laundry with sink, neutral colors, and much more. The open basement is waiting for your personal touch and decorating. Book your personal showing today with a realtor. Property being sold AS IS (id:58671)
4 Bedroom
4 Bathroom
2712 sqft
Peak Realty Ltd.
Pc17499 Highway 600
Lake Of The Woods, Ontario
Beautiful 79.25-acre parcel of land on the corner of Highway 600 and Lange Road in Tovell Township.The property has roughly 1,335 feet of frontage on Highway 600 and 2,585 feet of frontage along Lang Road.The property is undeveloped with no buildings, but It is ready to build on at any time.There are a number of building locations on the property depending on where you want to be and how much privacy you want.There is a seasonal creek flowing through the property and the local beavers have been busy making some ponds. These ponds can typically be between 6 and 8 feet deep.There are remnants of some old fields on the southwest section of the property.Trees on the property are mostly Poplar Trees with some Spruce trees throughout.Hydro runs along Highway 600 and can be brought into the property. (id:58671)
79 ac
Homelife Optimum Realty
Pcl 17499 Highway 600
Lake Of The Woods, Ontario
Beautiful 79.25-acre parcel of land on the corner of Highway 600 and Lange Road in Tovell Township.The property has roughly 1,335 feet of frontage on Highway 600 and 2,585 feet of frontage along Lang Road.The property is undeveloped with no buildings, but It is ready to build on at any time.There are a number of building locations on the property depending on where you want to be and how much privacy you want.There is a seasonal creek flowing through the property and the local beavers have been busy making some ponds. These ponds can typically be between 6 and 8 feet deep.There are remnants of some old fields on the southwest section of the property.Trees on the property are mostly Poplar Trees with some Spruce trees throughout.Hydro runs along Highway 600 and can be brought into the property. (id:58671)
Homelife Optimum Realty
1405 - 323 Richmond Street E
Toronto, Ontario
LOCATION! LOCATION!!! "The Richmond". One Bedroom Lower Penthouse unit, has it all. The Building Itself Is Exceptionally Well-Maintained, With 24-Hour Concierge, A Substantial Reserve Fund, And Incredible Amenities, Including A Two-Storey Gym With Basketball Court And Rooftop With Bbqs, A Hot Tub, And Stunning Views. Condo Fees Are Well Below The Neighbourhood Ave And Include 'All' Utilities. All Of This, Just A 10-Minute Walk From The Historic Distillery District, Famous St. Lawrence Market, And Yonge Street, Where You Can Find Your Shopping And Entertainment. Leaving The City? The DVP Is Just A 3-Minute Drive, Or 5 Minutes From The Gardiner Expressway. Experience City Living At Its Finest In This Unparalleled Condo! Locker steps away from the unit. (id:58671)
1 Bedroom
1 Bathroom
500 - 599 sqft
Harvey Kalles Real Estate Ltd.
2250 Chancery Lane W
Oakville, Ontario
Designed to capture panoramic water views - Waterfront luxury awaits at 2250 Chancery Lane W. On exclusive SE Oakville enclave, this modern masterpiece offers 9,177 sf w/5 bdrms & 7 baths. Bright & airy w/ soaring 10ft ceilings on every level & vast windows. Chef's kitchen w/ modern cabinetry, quartz countertops & slab backsplash & top-of-the-line Gaggenau B/I appliances. All living & entertaining spaces are generously proportioned, offer lake vistas & lux finishes such as suspended slab fireplaces, designer lighting & integrated storage to maintain a sleek aesthetic. Multiple walkouts lead to natural stone terrace & infinity pool. MF office. Upstairs - Primary retreat, w/spa-like ensuite & Lake views. 3 add'l bdrms, each w/ensuite, & a laundry rm. Lower Level-Automated theatre, golf simulator, rec/games room w/wet bar; 5th bedroom, exercise room, wine wall, 2 full bathrooms, & walk-up to yard. 3-level elevator, heated tiled floors & full home automation. LUXURY CERTIFIED. (id:58671)
5 Bedroom
7 Bathroom
5000 - 100000 sqft
RE/MAX Escarpment Realty Inc.
2250 Chancery Lane W
Oakville, Ontario
Designed to capture panoramic water views - Waterfront luxury awaits at 2250 Chancery Lane W. On exclusive SE Oakville enclave, this modern masterpiece offers 9,177 sf w/5 bdrms & 7 baths. Bright & airy w/ soaring 10ft ceilings on every level & vast windows. Chef's kitchen w/ modern cabinetry, quartz countertops & slab backsplash & top-of-the-line Gaggenau B/I appliances. All living & entertaining spaces are generously proportioned, offer lake vistas & lux finishes such as suspended slab fireplaces, designer lighting & integrated storage to maintain a sleek aesthetic. Multiple walkouts lead to natural stone terrace & infinity pool. MF office. Upstairs - Primary retreat, w/spa-like ensuite & Lake views. 3 add'l bdrms, each w/ensuite, & a laundry rm. Lower Level-Automated theatre, golf simulator, rec/games room w/wet bar; 5th bedroom, exercise room, wine wall, 2 full bathrooms, & walk-up to yard. 3-level elevator, heated tiled floors & full home automation. LUXURY CERTIFIED. (id:58671)
5 Bedroom
7 Bathroom
9177 sqft
RE/MAX Escarpment Realty Inc.
B - 83 Con S Maria Di Mare
Roma/italy, Ontario
Million Dollar Sunset!! This Totally Updated, Ocean Front Apartment In Beautiful Calabria, In The Township Of Cetraro 30 Minutes From Rende And 40 Minutes To The City Of Cosenza. This Gated Villa Is Close To Restaurants, Shopping Centres And Best Of All A Private Sandy Beach. Forget Travelling To Get To The Ocean Just Walk To the Clean Gorgeous Ocean. Totally Renovated Within The Last 3 Years! A Must See To Appreciate (id:58671)
3 Bedroom
3 Bathroom
2500 - 3000 sqft
RE/MAX Premier Inc.
14 Dallner Road
Toronto, Ontario
PRIMUM CORNER LOT 50X124 IN DOWNSVIEW, NEWLY RENOVATED WITH UPDATED KITCHENS & WASHROOMS SMART SECURITY CAMERA SYSTEM. EXTRA LARGE PRIVATE BACKYARD WITH GARDEN SHED. EXCELLENT FOR FAMILY FUNCTIONS. CLOSE TO ALL AMENITIES, PUBLIC TRANSIT SCHOOLS, PARKS. NEWER DRIVEWAY & ALL APPLIANCES OF HIGH QUALITY. FIRST TIME BUYERS, INVESTORS MUST SEE PROPERTY. (id:58671)
5 Bedroom
4 Bathroom
700 - 1100 sqft
Homelife/miracle Realty Ltd
1511 Haig Boulevard
Mississauga, Ontario
Magnificent Custom Home In The Upscale Lakeview Community, Nestled Among Golf Clubs and Customs Built Multi-Million-Dollar Homes Located On The Border Of Mississauga & Toronto!! This Exceptional Quality & Solid Custom-Built Home Features Outstanding apprx 80' Wide Premium Lot, Top-Grade Structural Materials &The Finest Of Finishing Thr-Out! Excellent Curb Appeal Is Complemented By the Elegant Architecture, Stone & Stucco Facade, Iron Fencing &Railings & Extensive Interlocking. The Expansive East &West Exposures Flood the Space with Natural Light, Creating An Ambiance Of Style & Cheerfulness! From The Large Porch, Through The Elegant Solid Double Doors, You Are Invited Into A Spacious Hall, Charming Living & Dining Room, Impressive Family Room Overlooks Back Garden, Chef-Inspired Gourmet Kitchen With Luxurious Elements & Central Island, Very Spacious Breakfast Area Walks Out To East-Facing Sundeck. The Main Floor Also Has A Private Office & A Large Laundry Room. 2nd Floor Hall Boasts 11' High Cathedral Ceiling. Spectacular Primary Bedroom Offers A Tranquil Oasis With 11' Cathedral Ceiling, Fireplace, W-Out To Balcony Overlooks Garden, Luxury Spa-Like Ensuite Retreat W/Heated Floor, High Ceiling W/Large Window, Whirlpool Bathtub, Glass-Stall Shower. 2nd Bedroom Has Its 4pc Ensuite & W-I Closet, Other Unique 2 Bedrooms With 5pc Jack&Jill Bath. The Entertaining Basement Offers Walk-Up To The Garden W/All Above-Grade Windows, Self-Contained Unit, Rec Room, Office/Storage, Large Cold Cellar. The Private Treed Backyard Features Large Sundeck With Gazebo For Outdoor Activities. This Home Offers An Extra-Long Garage, Long Driveway for 6 Cars. It Closes To Lakeview Golf Club & Toronto Golf Club, Lakefront Promenade, Beaches &Yacht Clubs, Near Top-Ranked Schools, Library, Community Center, Outlet Mall. Close To Mentor College,Trillium Hospital. Minutes To GO Station, Hwys QEW & 427, 15 Minutes To Downtown Toronto & Airport, Vibrant "Lakeview Village" Master Development Nearb (id:58671)
6 Bedroom
5 Bathroom
3500 - 5000 sqft
Royal LePage Real Estate Services Ltd.
Pcl3840 N/a
Cochrane, Ontario
Situated in an unorganized township, this off-grid camp offers a rare chance to escape into pristine wilderness, free from municipal regulations. It's a unique retreat that promises independence and solitude, surrounded by untouched natural beauty. It is rare to find a turnkey off grid camp that's ready to go, making it an exceptional find for anyone seeking a self-reliant lifestyle. (id:58671)
Homelife Optimum Realty
Pcl3840 N/a
Cochrane, Ontario
Situated in an unorganized township, this off-grid camp offers a rare chance to escape into pristine wilderness, free from municipal regulations. It's a unique retreat that promises independence and solitude, surrounded by untouched natural beauty. It is rare to find a turnkey off grid camp that's ready to go, making it an exceptional find for anyone seeking a self-reliant lifestyle. (id:58671)
152 ac
Homelife Optimum Realty
43 Cheltenham Road
Barrie, Ontario
MOVE-IN READY BUNGALOW SHOWCASING PRIDE OF OWNERSHIP & SIGNIFICANT UPDATES! Located steps from Cheltenham Park in Barrie's east end and minutes to Georgian College, RVH, transit, highway access and everyday essentials, this well-maintained one-owner bungalow offers nearly 2,650 sq ft of finished living space on a fenced 49 x 109 ft lot with an attached double garage and parking for four. Notable updates include furnace and AC (2020), roof (2014), windows (2012), refreshed back deck, newer CO alarms (2025) and modernized hardwood flooring. The bright main level delivers over 1,500 sq ft of easy one-level living with neutral finishes, an open-concept kitchen and breakfast area that flows into a family room with a gas fireplace, convenient laundry with garage access, and a combined living and dining room ideal for entertaining. Three generously sized bedrooms include a primary retreat with a 3-piece ensuite and a walk-in closet. The fully finished basement creates excellent extended living space with a rec room featuring a pool table and bar area, ample storage, and room to add a fourth bedroom. Additional highlights include a water softener, owned water heater, no rental items and a sump pump. A fantastic opportunity to step into a lovingly cared-for #HomeToStay that's ready for your next chapter! (id:58671)
3 Bedroom
3 Bathroom
1500 - 2000 sqft
RE/MAX Hallmark Peggy Hill Group Realty
348 - 415 Sea Ray Avenue
Innisfil, Ontario
Resort-Style Living At Its Finest In Beautiful Friday Harbor! Welcome To This Stunning Two-Bedroom, Two-Bathroom Condo Perfectly Situated Facing The Serene Nature Preserve. Floor-To-Ceiling Windows Flood The Space With Natural Light And Showcase A Peaceful, Lush Green Backdrop That Creates A Calm And Private Atmosphere Throughout. From The Moment You Enter, You're Greeted By Tranquil Views And A Sense Of Escape From The Everyday. Enjoy Seamless Indoor-Outdoor Living With A Spacious Balcony-The Perfect Place To Relax And Take In The Quiet, Natural Surroundings. The Primary Bedroom Retreat Features A Spa-Like Ensuite, Offering Comfort And Privacy. The Thoughtfully Designed Layout Includes Well-Appointed Bedrooms Framed By Scenic Greenery. Experience The Best Of Friday Harbor Resort Living With Exceptional Amenities Including A Year-Round Hot Tub, Outdoor Pool, Fully Equipped Gym, On-Site Restaurants, And Endless Activities For All Seasons. Fully Furnished Option Available, Making This An Ideal Turn-Key Opportunity For End Users Or Investors. Whether You're Seeking A Peaceful Escape Or An Active Lifestyle, This Condo Delivers Resort-Style Luxury At Its Finest.**EXTRAS** Lifestyle investment: $230.31/month lake club fee monthly, Annual fee $1,708.56/yr. Buyer to pay 2% plus HST Friday Harbour association fee. (id:58671)
2 Bedroom
2 Bathroom
800 - 899 sqft
Royal LePage Your Community Realty
256 Denney Drive
Essa, Ontario
Introducing 256 Denney Drive, a beautifully crafted residence nestled on a nearly 2 acre private, professionally landscaped lot in one of Essa's most desirable neighborhoods. This exquisite property offers the perfect blend of elegance, space, and tranquility, making it a true sanctuary just minutes from Barrie, Angus, and Alliston. Spanning over 3,500 sq. ft. of finished living space, this stunning home features 4+1 bedrooms and 4 bathrooms, thoughtfully designed to accommodate both family living and stylish entertaining. As you arrive, a generous driveway welcomes you, leading to an oversized garage -- ideal for vehicles, storage, and workshop needs. Mature trees and lush landscaping frame the home, offering both privacy and striking curb appeal. Step inside to discover a residence where pride of ownership is immediately evident. The timeless color palette, paired with custom finishes throughout, sets a warm and inviting tone. The gourmet kitchen boasts elegant cabinetry, a charming bay window, and direct access to an expansive patio -- perfect for hosting gatherings or enjoying serene morning coffees. The living room is truly the heart of the home, featuring soaring 12' ceilings, exposed natural wood beams, and a stunning chandelier surrounded by large windows that flood the space with natural light. Downstairs, a fully finished basement expands your living potential, offering a large rec room, additional bedroom, and ample space to customize to your needs -- whether its a home gym, office, or media room. Step outside and unwind in your private backyard oasis, complete with a beautiful inground pool, surrounded by mature landscaping that creates a resort-like atmosphere all summer long. 256 Denney Drive is more than a home -- its a lifestyle. If you're seeking space, privacy, and understated luxury in a prime location, this property is a must-see. Don't miss this exceptional opportunity to own a truly one-of-a-kind home in Essa. (id:58671)
5 Bedroom
4 Bathroom
2500 - 3000 sqft
Century 21 B.j. Roth Realty Ltd.
84 Mendocino Drive
Vaughan, Ontario
Welcome to 84 Mendocino Dr, a corner detached located on a quiet, family-friendly street in the heart of Woodbridge. This well-maintained home offers a functional layout, generous living space and bedroom space, and natural light throughout. Ideal for those 'seeking long-term value in a highly desirable neighbourhood. The property is located in proximity to excellent school districts, major highways (Hwy 400, 407, 427, and 7) for easy commuting, shopping and dining, including Vaughan Mills, local plazas, and restaurants, parks, trails, and recreational facilities. This house is a phenomenal opportunity to own in a prime woodbridge location! (id:58671)
3 Bedroom
3 Bathroom
1500 - 2000 sqft
Royal LePage Your Community Realty
426 - 385 Artic Red Drive
Oshawa, Ontario
Stunning One-Year-Old, Very Spacious 1 Bedroom + Den Condo With Underground Parking And An Exclusive Locker. Located In The Heart Of Oshawa's Beautiful Windfields Charring Cross Community! Offering 721 Square Feet Of Thoughtfully Designed Space Overlooking Peaceful Golf Greenery, View From The Patio/Balcony. Minutes To Ontario Tech University, Durham College, Costco, Restaurants, Plaza, Golf Course And Highway 407!! No Carpet!! Modern Kitchen, Quartz Countertops, Backsplash, Stainless Steel Appliances! Open Concept, Spacious, Large Full Walkout Balcony, Lots Of Natural Light, Ensuite Laundry! Nearby Green Space, Fitness Trail & Ravine! Large Bbq Area, Playground/Parks, Fitness Centre/Gym, Party Lounge, Pet Spa, Visitor Parking & More! (id:58671)
2 Bedroom
1 Bathroom
700 - 799 sqft
Homelife/future Realty Inc.
43 Graylee Avenue
Toronto, Ontario
Welcome to this beautifully maintained and deceptively spacious 3-bedroom bungalow, offering an ideal blend of comfort, functionality, and modern updates. The main level features three generously sized bedrooms, while the finished basement adds exceptional value with two additional bedrooms-perfect for extended family and guests.This carpet-free home boasts three updated bathrooms and an upgraded kitchen. The layout is thoughtfully designed, providing a natural flow from room to room and an abundance of usable space throughout. Situated on a quiet, family-friendly dead-end street, this property offers both privacy and convenience. You'll love being close to TTC transit, shopping, grocery stores, parks, and schools, everything you need for a vibrant and comfortable lifestyle. Whether you're a growing family, multi-generational household, or savvy investor, this home checks all the boxes. A must-see opportunity! *Photos have been virtually staged* (id:58671)
5 Bedroom
3 Bathroom
700 - 1100 sqft
Union Capital Realty
3 Milham Drive
Ajax, Ontario
Beautiful 3-bedroom, 4-bathroom home located on a quiet, family-friendly crescent in highly sought-after South Ajax. This home features tasteful finishes throughout and a well-designed, functional layout, offering three spacious bedrooms on the second floor plus an additional room in the finished basement-ideal as a guest room or office space. Conveniently situated near the scenic waterfront trails and just minutes from Highway 401 for easy commuting. A wonderful opportunity in a prime neighbourhood. *Photos Have Been Virtually Staged* (id:58671)
4 Bedroom
4 Bathroom
1500 - 2000 sqft
Union Capital Realty
85 Danzatore Path
Oshawa, Ontario
Elegant 4-year new, 3-storey condo townhouse located in the vibrant and growing Windfields Community of North Oshawa. Spacious and bright, the open concept 2nd floor boasts a comfortable living/dining area, 9 ft smooth ceiling, walk-out to a balcony, and a modern kitchen. The 3rd floor hosts 4 bedrooms offering privacy and comfort. The ground floor great room can serve as a den/office for work-from-home professionals. Conveniently located, the property is amazingly close to Costco, shopping facilities, restaurants, UOTI, Durham College & Hwy 407. A perfect opportunity for 1st time home buyer or investor. (id:58671)
4 Bedroom
3 Bathroom
1400 - 1599 sqft
Hc Realty Group Inc.
333 - 380 Macpherson Avenue
Toronto, Ontario
PRICED TO SELL! Popular Madison Avenue Lofts, Art Deco styling, exposed concrete, chic New York inspired loft with 14' ceilings! Coveted 1 Bedroom + Den is move-in ready. A short 5 minute walk to Dupont Subway, just south of Casa Loma, Walk Score 95, Bike Score 95. A real dog-lovers delight, pet friendly building. Enjoy soaring ceilings, natural light from floor-to-ceiling windows, modern full-size appliances, ensuite laundry, enclosed DEN for those who work or hobby from home. Common elements include large media/movie and Party rooms for family & friends gatherings. Quiet neighbourhood, new park opening across the street, 24 hour Concierge, lots of Visitors parking, quick stroll to George Brown, "Ave and Dav" shopping, Creeds cafe, Yorkville, and the newly fashionable Dupont strip. Landscaped outdoor courtyard with benches, unlimited Bell Fibe included in Maintenance Fee for a limited time, Rooftop Terrace & BBQ with amazing views of Casa Loma and downtown Toronto. (id:58671)
2 Bedroom
1 Bathroom
600 - 699 sqft
RE/MAX West Realty Inc.
2704 - 50 O'neill Road
Toronto, Ontario
Welcome to upgraded corner residence in the heart of Shops at Don Mills, offering the perfect blend of modern design, lifestyle convenience and long-term value-ideal for first-time buyers & savvy investors alike. This bright & spacious 2+1 bedroom, 2 bathroom suite features no neighbors above or beside, 9-ft ceilings & a sun-filled expansive open-concept living & dining area with floor-to-ceiling windows, perfect for hosting & relaxing in style. The contemporary kitchen is standout with granite countertops, built-in SS appliances & stylish backsplash-perfect for both everyday living & entertain. Sleek laminate wood flooring throughout, including the bedrooms, adds warmth, durability & a modern finish. The primary bedroom is a true retreat, complete with a walk-in closet,4-piece ensuite, unobstructed panoramic city view & direct access to a massive L-shaped wraparound balcony. The 2nd bedroom is generously sized, while the versatile den easily functions as a 3rd bedroom, home office or study-enhancing rental flexibility & resale value. Step outside to enjoy extra-large wraparound balcony, offering breathtaking city views, CN Tower sightlines & stunning sunsets-ideal for morning coffee or evening relaxation. The suite includes one parking spot & one locker, a rare & valuable combination in this highly sought-after community. Residents enjoy luxury amenities including a 24-hour concierge, security, state-of-the-art fitness center, indoor & outdoor pools, outdoor terrace with BBQ's, elegant party room & stylish social lounges. Free visitor parking adds everyday convenience. Located steps from Eataly, Joeys, Cineplex VIP, Metro, LCBO, cafes &boutiques. This is one of Toronto's most walkable & vibrant neighborhoods. With quick access to the DVP, 401, 404, TTC, future Eglinton Crosstown LRT, nearby parks, trails, top-rated schools & hospitals. The location is truly unbeatable. A move-in-ready, upgraded suite in high-demand neighborhood-urban living at its best. (id:58671)
3 Bedroom
2 Bathroom
800 - 899 sqft
Homelife/miracle Realty Ltd
207 - 127 Broadway Avenue
Toronto, Ontario
Hello, and welcome to modern urban living at its finest! Unit 207 is a stunning, brand new, and never lived in, three bedroom suite at the newly completed Line5 Condos! Located in the heart of midtown, only minutes from bustling Yonge and Eglinton, yet set back far enough from Yonge to hear the birds chirp. This beautiful and spacious unit has a modern aesthetic, high end finishes, and extremely functional layout, reaching just under 900 square feet, not including the balcony. Plus, it's situated on the second floor, so you'll never have a problem if the elevators are too busy! And yes, it also has parking and a locker.Boasting three floors of amenities, the building offers a fitness studio, personal training studio, yoga studio, outdoor yoga & zen garden, outdoor pool, steam room, spa lounge, party room, outdoor dining area with BBQs, outdoor theatre, outdoor fire pit lounge, outdoor games lounge, art studio, library, shared work space, juice & coffee lounge, & pet spa.The conveniences of Yonge and Eglinton generally speak for themselves - ample restaurants, coffee shops, multiple grocery stores within walking distance, Cineplex, LCBO, retail shops, and just about anything in between. With the LRT set to open imminently, public transportation is about to become even more convenient!A fabulous unit, in an amazing new building, in an incredibly desirable neighbourhood, awaits you!! (id:58671)
3 Bedroom
2 Bathroom
800 - 899 sqft
Real Broker Ontario Ltd.
141 Mountain Laurel Crescent
Kitchener, Ontario
Welcome to this well-maintained detached two-storey home located at 141 Mountain Laurel Crescent, Kitchener, offering a seamless open-concept layout ideal for modern living. The main level features hardwood flooring in the living area, a bright and functional eat-in kitchen with freshly painted cabinets, a convenient breakfast bar, and sliding doors leading to a large backyard—perfect for entertaining or family enjoyment. A separate side entrance and 2-piece powder room complete the main floor. Upstairs, you’ll find three spacious bedrooms, including a generous primary bedroom with ample closet space, along with a 4-piece bathroom. The unfinished basement provides excellent potential for future living space and includes a rough-in for a 3-piece bathroom. Additional features include a partially fenced yard, attached single-car garage, and parking for two vehicles in the newly paved concrete driveway (2025). Ideally located close to the expressway, schools, shopping, and everyday amenities, this home is a fantastic opportunity for families, first-time buyers, or investors alike. (id:58671)
3 Bedroom
2 Bathroom
1287 sqft
Royal LePage Wolle Realty

