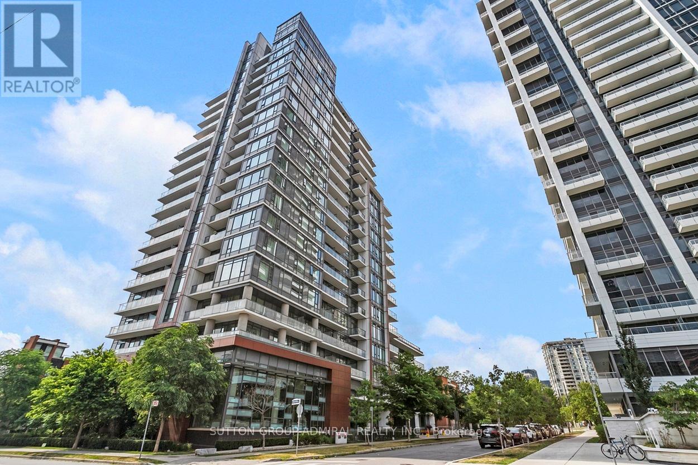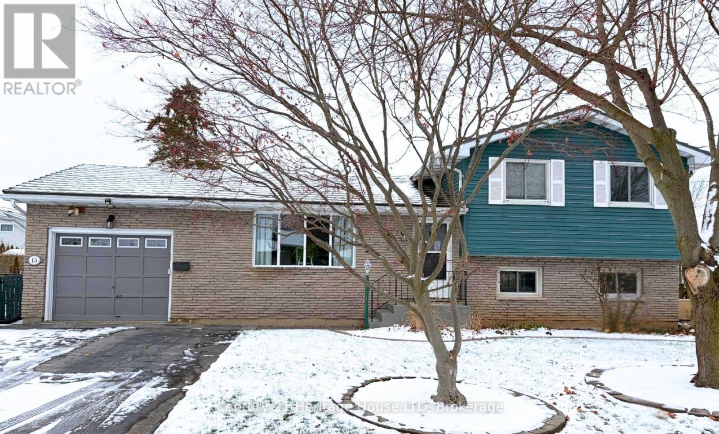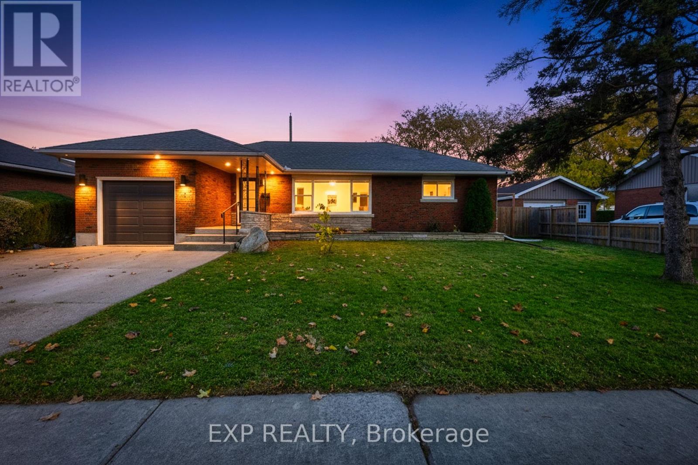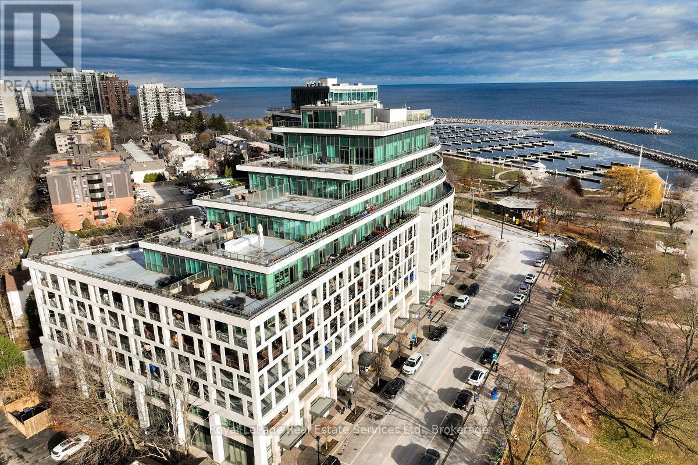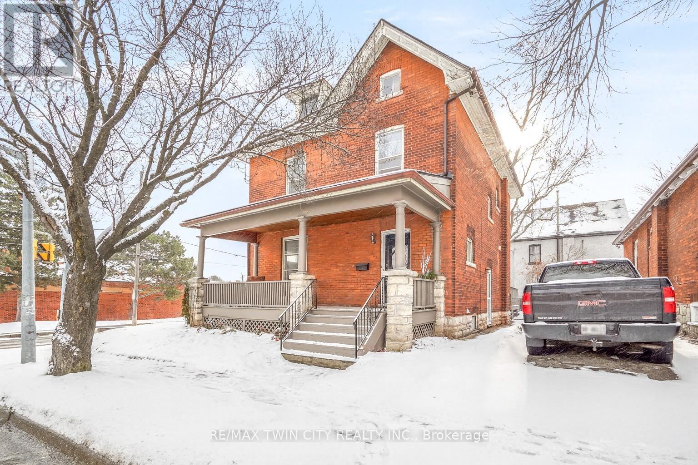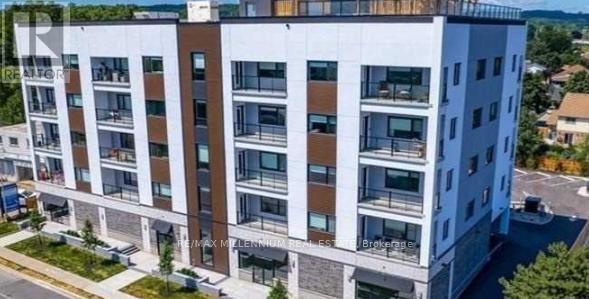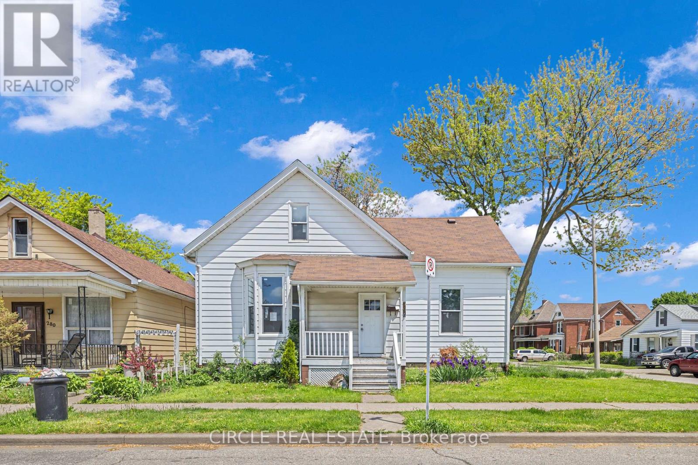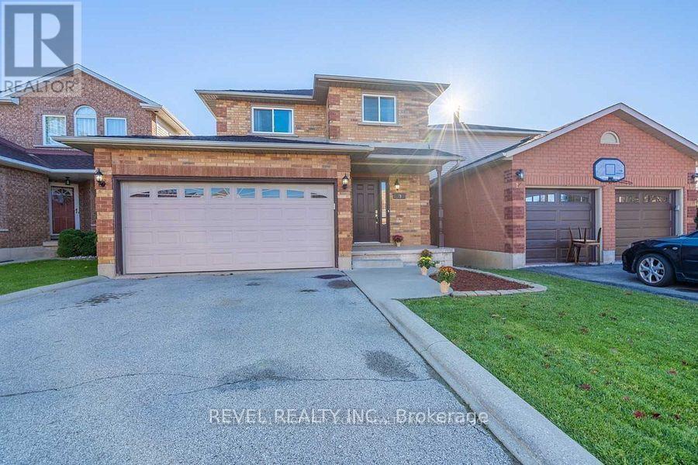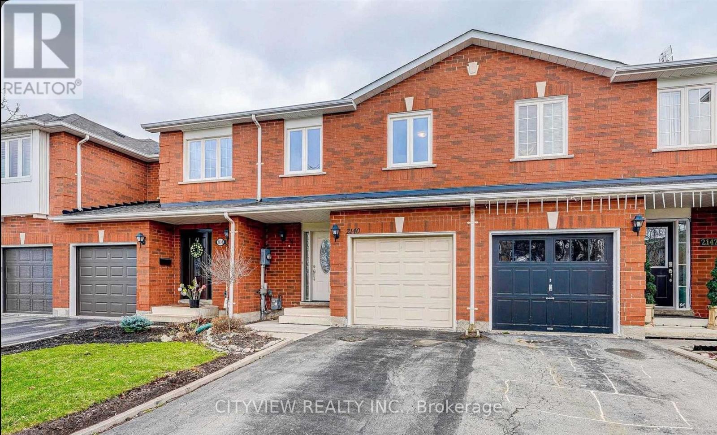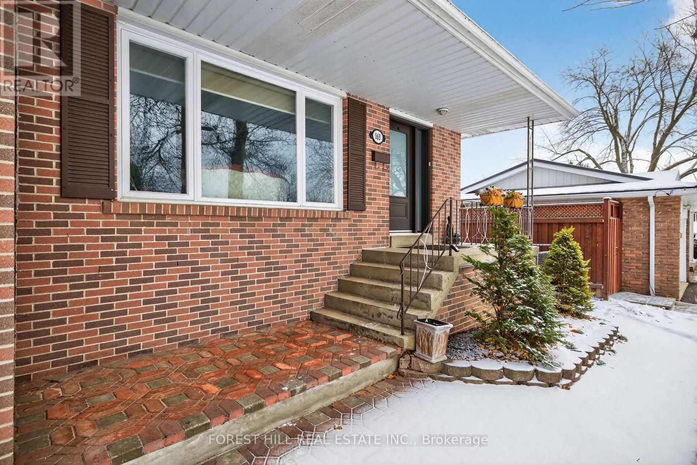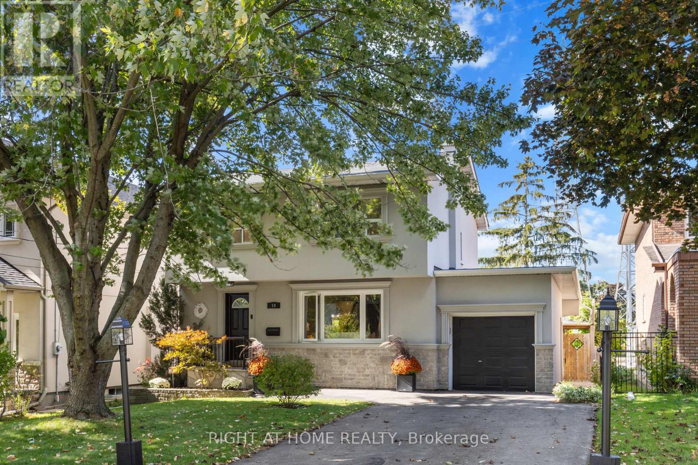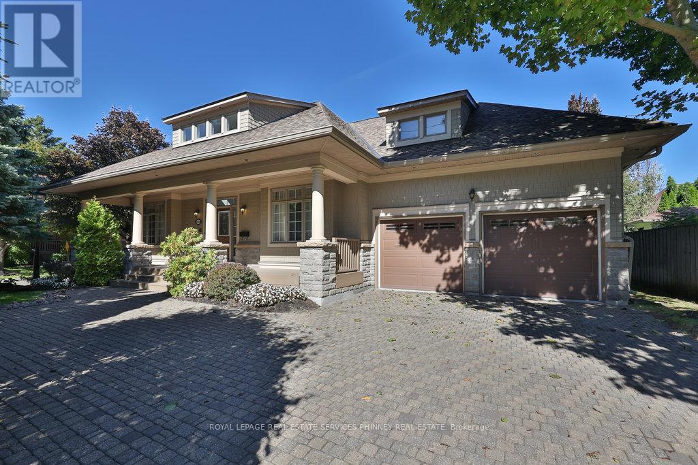- Home
- Services
- Homes For Sale Property Listings
- Neighbourhood
- Reviews
- Downloads
- Blog
- Contact
- Trusted Partners
Ph09 - 68 Canterbury Place
Toronto, Ontario
Welcome to 68 Canterbury Pl, a modern and well-maintained boutique condominium in the heart of North York's sought-after Willowdale West community. This spacious 2-bedroom, 2-bathroom penthouse corner suite features open-concept living and dining area, and floor-to-ceiling windows that fill the space with natural light. The sleek modern kitchen includes full-sized stainless steel appliances, quartz countertops. Enjoy a private balcony with city views - perfect for morning coffee or evening relaxation. This unit includes one parking space and a storage locker, providing convenience and value. The primary bedroom features a 4-piece ensuite and large closet, while the second bedroom is perfect for guests, a home office, or family. Steps from Yonge Street, you're walking distance to Finch and North York Centre subway stations, Mel Lastman Square, Empress Walk, restaurants, cafes, grocery stores (Loblaws, H-Mart), top-ranked schools, parks, and more. Easy access to Hwy 401 makes commuting a breeze. Walk Score: 94, everything you need is right outside your door! The building offers excellent amenities including a fitness center, party/meeting room, rooftop terrace, visitor parking, and concierge service. Professionally managed and energy-efficient. Ideal for professionals, families, and investors this is urban living at its best in one of North Yorks most dynamic neighborhoods! (id:58671)
2 Bedroom
2 Bathroom
700 - 799 sqft
Sutton Group-Admiral Realty Inc.
15 Malkin Avenue
Fort Erie, Ontario
This well-maintained side-split home with an attached garage offers a blend of comfort and functionality. Situated on a gorgeous mature lot close to friendship trail and lake. Recent updates include new flooring, a modernized kitchen, and an updated bathroom. The main floor features a spacious eat-in kitchen, separate dining room, cozy breakfast nook, and a den overlooking the backyard with lots of natural light, along with a welcoming front living room. The lower level provides additional finished space, while the basement includes a laundry/utility area. A fourth level remains unfinished, ideal for storage or future development. Conveniently situated near local amenities and the scenic Lakeshore area, this property presents a versatile opportunity for a variety of lifestyles. (id:58671)
2 Bedroom
2 Bathroom
1100 - 1500 sqft
Century 21 Heritage House Ltd
7 Harcove Street
St. Catharines, Ontario
This 5-bedroom North End St. Catharines home is fully move-in ready and loaded with updates. Tucked on a quiet, family-friendly street, you're in close proximity to Lincoln Centennial Public School, the YMCA Daycare, and minutes from the Kiwanis Centre's huge outdoor park. Along with that, Port Dalhousie's beaches, boardwalk, playgrounds, and restaurants are just 5 minutes away. Running errands is easy with Sobeys, Giant Tiger, Shoppers, Fairview Mall, and quick access to the QEW nearby. This neighbourhood is known for its peaceful streets, long-term pride of ownership, and a growing wave of young families. Inside, you'll find a bright, welcoming layout with 3+2 bedrooms, 2 full bathrooms, an updated kitchen with quartz countertops, and a main bathroom featuring double sinks. The large fenced yard gives you room to garden, entertain, or let the kids burn off some energy. (id:58671)
5 Bedroom
2 Bathroom
1100 - 1500 sqft
Exp Realty
508 - 11 Bronte Road
Oakville, Ontario
Experience refined, resort-style living at The Shores Residences, perfectly situated in the highly sought-after lakeside community of Bronte Harbour. This elegant one-bedroom, plus den, two-bathroom suite-known as The Cavalier-offers over 823 sq. ft. of thoughtfully designed living space, complemented by a spacious 155 sq. ft. terrace. The functional layout showcases floor-to-ceiling windows, soaring 9-foot ceilings, engineered hardwood flooring, and a sleek kitchen featuring a large island, quartz countertops, task lighting, and stainless steel Wolf range and Miele washer/dryer appliances. Residents of The Shores enjoy an exceptional collection of amenities designed to impress even the most discerning buyer, including a 24-hour concierge, fully equipped fitness centre, yoga studio, library, meeting and party rooms, dog wash station, outdoor pool with loungers, sauna and change rooms, BBQ areas, and an outdoor fireplace with gathering spaces. Additional highlights include a wine snug with climate-controlled wine storage, theatre room, games room, and even a car wash. All of this is just steps from charming restaurants, boutique shops, and the marina. Welcome to The Shores at Bronte Harbour. (id:58671)
1 Bedroom
2 Bathroom
800 - 899 sqft
Royal LePage Real Estate Services Ltd.
353 Dalhousie Street
Brantford, Ontario
First Time Offered for Sale! Check out this beautifully updated and spacious 5 bedroom, 2 bathroom all brick home that is loaded with character and charm featuring a roomy covered front porch for relaxing with your morning coffee, an inviting entrance for greeting your guests, generous-sized principle rooms with high baseboards, attractive luxury vinyl plank flooring, and elegant Craftsman style trim around the windows, French doors leading to a bright living room for entertaining that is open to a formal dining room that's large enough for you to enjoy hosting family gatherings, a gorgeous kitchen with contemporary cabinetry, attractive quartz countertops, a new built-in microwave and a new dishwasher, and access to the backyard, two newly updated bathrooms with one featuring a modern tiled walk-in shower, a full basement that offers lots of possibilities, and a big backyard for the kids to run around and play. This home is conveniently located in the desirable East Ward neighbourhood that's close to schools, parks, trails, shopping, restaurants, on the bus route, and only minutes away from highway 403 for commuters. Pride of ownership shines in this solid brick home that has been lovingly maintained by the same family for many years with 5 bedrooms all on the same level and despite the recent renovations the character and charm of yesteryear has been preserved with the original high baseboards, beautiful trim and woodwork, a claw foot tub, and more. Recent updates include a new kitchen in 2025 with quartz countertops, a new built-in microwave and a new dishwasher, new roof shingles in 2024, new high efficiency forced air gas furnace in December 2025, new vanities in both of the bathrooms with marble countertops and modern fixtures, newly tiled walk-in shower, new luxury vinyl plank flooring, and more. A wonderful family home that's just waiting for you to move-in and enjoy! Book a viewing for this home today! (id:58671)
5 Bedroom
2 Bathroom
0 - 699 sqft
RE/MAX Twin City Realty Inc.
405 - 4514 Ontario Street
Lincoln, Ontario
Lovely dream condo in Beamsville! Fabolously constructed 2-bed, 2-bath condo boasts over 1,000 sq ft of luxurious living space filled with natural sunlight. The kitchen is a gorgeous chef's dream, and the spacious living area is perfect for gatherings. A short drive to the lake to enjoy those summer days at the beach. Conveniently located near the QEW, you're just 25 mins from Niagara Falls and an hour from Toronto. This condo offers more space than townhouses and at half the price, making it an exceptional value! Located close to Costco, Walmart, Movie Theatre, Shopping, Restaurants, Bars to name a few. Make sure you pick this affordable gem before it slips away. Get yourself into a luxury living with convenient location. (id:58671)
2 Bedroom
2 Bathroom
1000 - 1199 sqft
RE/MAX Millennium Real Estate
294 Louis Avenue
Windsor, Ontario
Modern, spacious home located steps away from the City's waterfront and spectacular Detroit skyline l This stylish property features two units (2 bedroom & 3 bedroom) each with 2 separate points of access as well as recently redone floors, separate laundry and extensive renovations throughout. Main unit is currently tenanted, second unit is vacant and could be your home or an excellent investment opportunity! This is definitely a must see and close to all amenities: schools, stores, riverside, etc. I Don't miss the opportunity to experience all this home has to offer! (id:58671)
4 Bedroom
3 Bathroom
2000 - 2500 sqft
Circle Real Estate
79 Lynnette Drive
Hamilton, Ontario
Opportunity Knocks Welcome to 79 Lynnette Drive, a charming 3-bedroom, 3-bathroom gem nestled in the heart of Hamilton's desirable Falkirk neighbourhood. This lovingly cared-for home is ready for its next chapter, offering a solid foundation and endless possibilities to update and make it truly your own. As you step inside, you're greeted by a bright and spacious main floor, with a welcoming living and dining area bathed in natural light from large windows. The kitchen, complete with an adjoining breakfast nook, is ready to become the heart of the home, awaiting your personal touch to bring it to life. A convenient main-floor laundry room adds a thoughtful, functional touch to everyday living. Upstairs, the primary bedroom offers a peaceful retreat, perfect for unwinding after a long day. Two additional spacious bedrooms ensure plenty of room for a growing family, guests, or a home office. And with a finished basement, you'll find even more space to create the perfect rec room, gym, or any area that suits your lifestyle. Step outside into the backyard, an ideal setting for entertaining, gardening, or simply relaxing. The attached garage provides direct access to the home, making errands and family life that much easier. All of this is just minutes from parks, schools, shopping, and public transit, ensuring convenience and easy commuting. This is your chance to add your personal touch and turn this house into a home that reflects your unique style. Don't miss out on this fantastic opportunity! (id:58671)
3 Bedroom
3 Bathroom
1100 - 1500 sqft
Revel Realty Inc.
2140 Oakpoint Road
Oakville, Ontario
Bright & well-maintained freehold townhome in sought-after West Oak Trails. Open-concept layout with 3 spacious bedrooms plus a fully finished basement. Upgraded kitchen features modern dark cabinetry, glass tile backsplash, Caesarstone countertops, under-mount sink, glass cabinet doors with lighting, Dining area with walk-out to large deck. Primary bedroom offers 4-piece ensuite and large closet. Finished basement with modern flooring . Single garage with second driveway parking. Walk to schools and Heritage Trails. Property currently tenanted.Pictures from previous owner state (id:58671)
3 Bedroom
3 Bathroom
1100 - 1500 sqft
Cityview Realty Inc.
163 Birchlawn Road
Caledon, Ontario
There's so much more space here than you can imagine. You need to see it to believe it. This well-maintained large 4-level back-split, is set on a private, nicely treed quiet, large lot in highly sought-after 'Bolton North', preferred neighbourhood. Featuring 3 spacious bedrooms, 3 bathrooms, a bright open main floor, and a spacious lower-level huge family room with a gas fireplace, and a finished basement with a massive storage area. This home offers both comfort and functionality. The bonus is the addition behind the garage & beside the main floor family room area, with a separate entrance and added floor to ceiling, mirror storage closet and sky-lights , adding additional space to provide options for a possible main floor apartment, a home office for working from home, a gym, a hobby room, or an extended family space. Set on a 50 x 140+ ft lot, the property offers excellent outdoor space, a fenced yard, walk-out deck, and room for future improvements or expansion. The private driveway and attached garage accommodate multiple vehicles, and the home's layout supports both growing families and those seeking multi-purpose living. Location is a standout feature: easy walking distance to schools, several parks, and nearby community amenities. Families & Commuters will appreciate the easy daily routines, while ' Investors ' will note the stable neighbourhood, large lot size, and long-term upside potential. A warm large , welcoming home with flexibility, convenience, and practical value in a family-focused setting. Many updates in the last two years. This may be the one you were looking for. Many recent updates to appreciate. Very well maintained. (id:58671)
3 Bedroom
3 Bathroom
2000 - 2500 sqft
Forest Hill Real Estate Inc.
10 Haliburton Avenue
Toronto, Ontario
Welcome to 10 Haliburton Avenue, Etobicoke - a stunning family home nestled in one of the city's most sought-after neighbourhoods. This beautifully maintained property combines timeless charm with modern elegance, offering the perfect balance of comfort and sophistication.Step inside to find hardwood floors throughout and a bright, inviting layout ideal for family living and entertaining. The gourmet kitchen is a true showstopper, featuring marble countertops, matching marble backsplash, and high-end finishes that will impress even the most discerning home chef. Upstairs, spacious bedrooms provide plenty of room for everyone, while the fully finished lower level offers additional living or recreation space.Outside, discover your own private retreat - a gorgeous in-ground pool surrounded by mature landscaping and nature views. The home backs onto ravine conservation land, with steps leading down to Echo Valley Park and Mimico Creek, offering a rare "country in the city" feeling. Peaceful, private, and surrounded by trees and wildlife, it's a serene escape right in the heart of Etobicoke.Located in a highly desirable pocket, close to excellent schools, parks, shopping, and major highways, this home offers both lifestyle and convenience. (id:58671)
4 Bedroom
4 Bathroom
2000 - 2500 sqft
Right At Home Realty
27 - 2165 Stavebank Road
Mississauga, Ontario
You've earned it. This is truly hands-off living at its finest just minutes from the waterfront in Port Credit and a stones throw from the Credit River and Mississaugua Golf & Country Club. Welcome to The Colony, a serene bungaloft community reserved for the select few and most discerning buyers who value convenience, thoughtful design and tranquility. This builder-Model home features 3-bedrooms and 3-bathrooms offering 2,573 Sq Ft of functional and elegant living space accentuated by hardwood floors, multiple gas fireplaces, walk-outs, skylights and a soaring 21' ceiling in the great room. The main level features a classy formal dining room, expansive kitchen, bright and airy great room, the primary suite and 3rd bedroom or den, as well as a spacious laundry room with garage access. The second level offers a functional loft, spacious 2nd bedroom and a 3rd full bathroom. Step outside onto your partially covered back porch with a new composite deck, bbq gas line and manicured gardens. Just move-in and enjoy this exceptional maintenance-free lifestyle. 24 exterior pot lights, Roof (2015), Deck (2024), Garage Doors (2025). A bonus: extra driveway parking spaces unlike others in the community. Reach out for more information about condo fee inclusions. (id:58671)
3 Bedroom
3 Bathroom
2500 - 2749 sqft
Royal LePage Real Estate Services Phinney Real Estate

