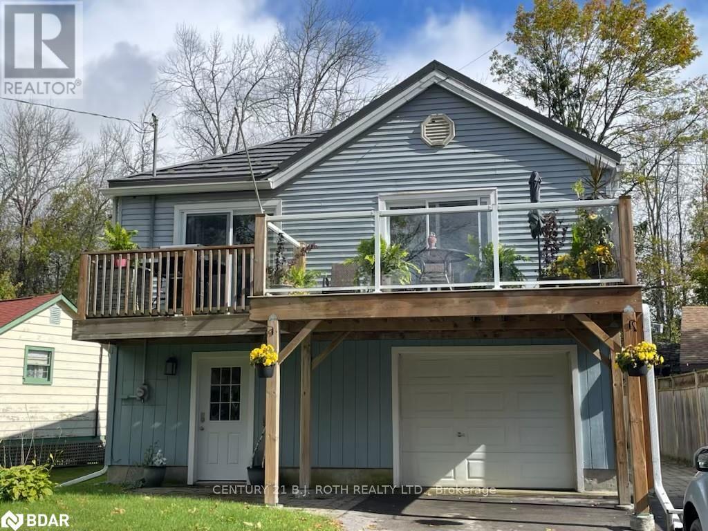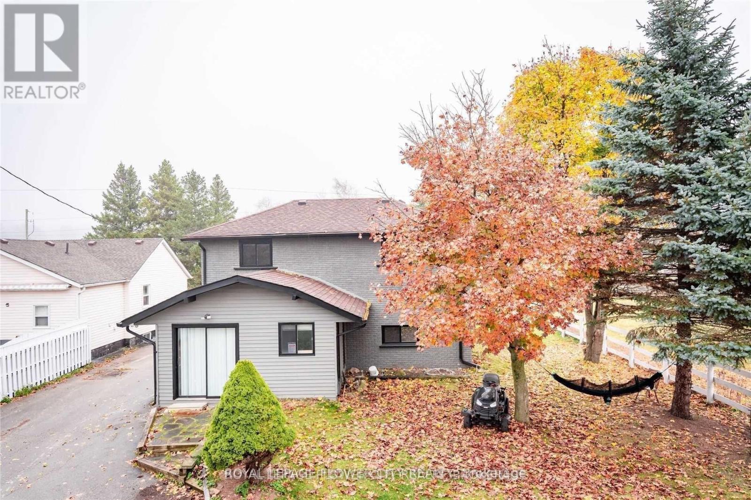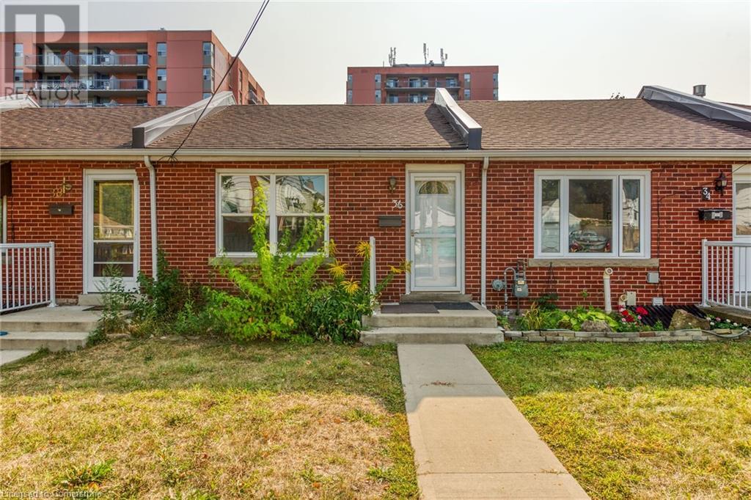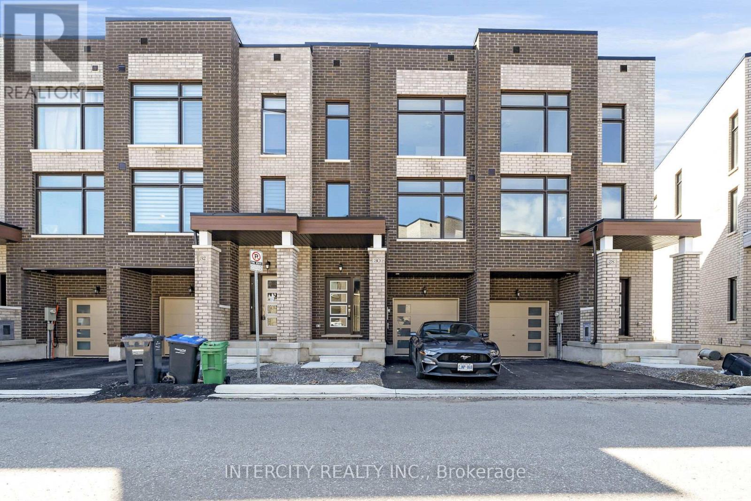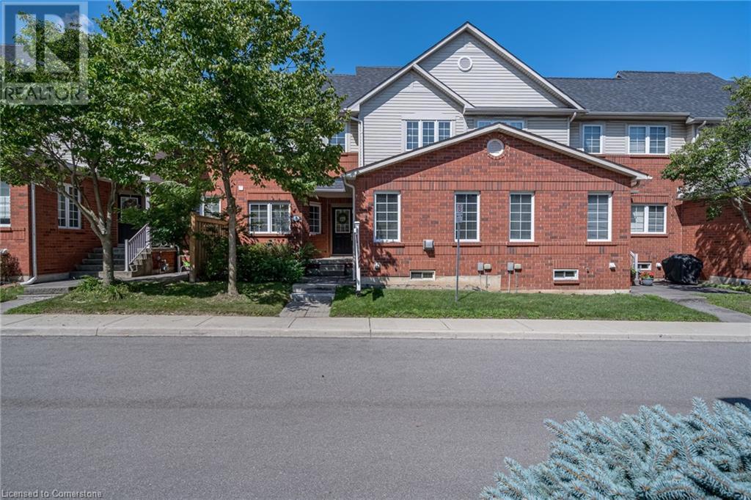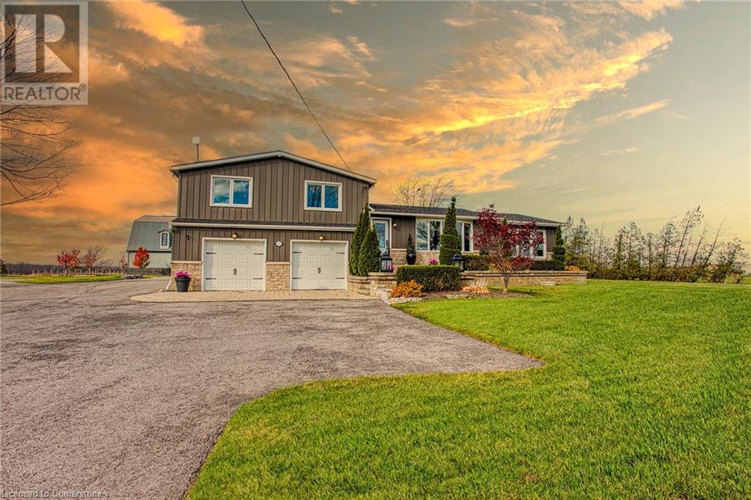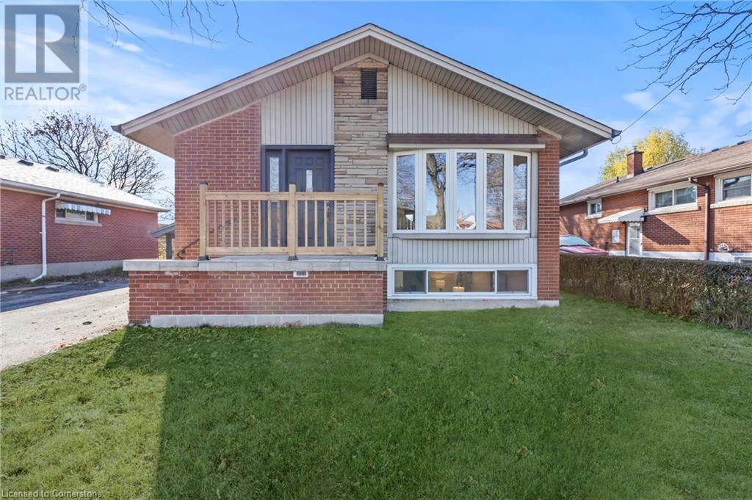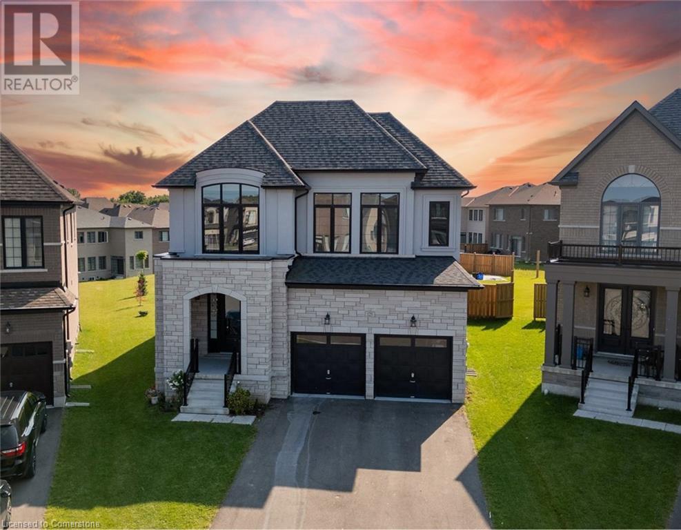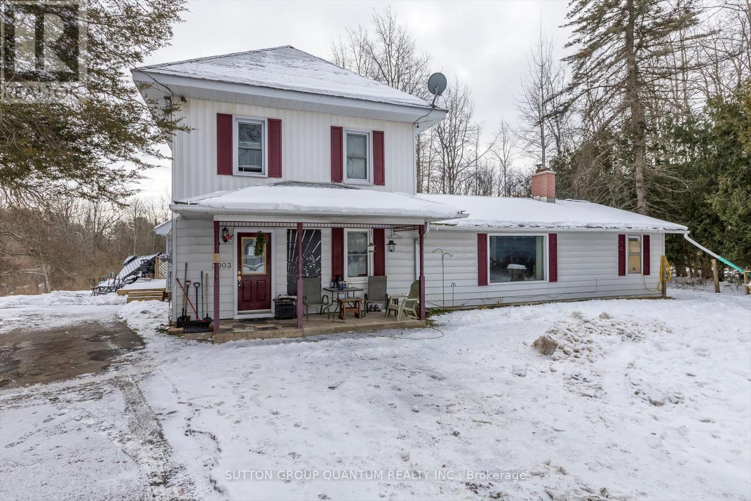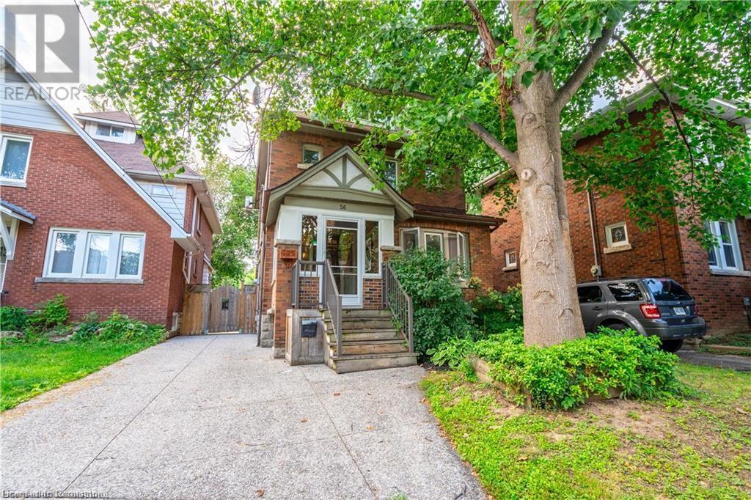- Home
- Services
- Homes For Sale Property Listings
- Neighbourhood
- Reviews
- Downloads
- Blog
- Contact
- Trusted Partners
42 High Park Boulevard
Toronto, Ontario
Welcome to the elegance of a multi unit property at its finest. One of the most sought after property on one of the finest street in High Park. This is the coveted tree-lined 42 High park Blvd., walk to the west to High Park, home of the cherry blossoms, and walk to the east to Roncesvalles Village and to the south is the Sunnyside pool and beach area. This detached 50 feet by 150 feet lot is split into 5 units on 3 floors with an awesome 2 bedroom basement unit with approx. 1000 sq ft of living space, walk out to a patio, and walk up to the entrance out. Main floor of this building, is considered the flagship unit, ready to be occupied by the new owner if needed, at around 1565 Sq Ft., 2 bedrooms, primary bedroom with an ensuite bath, ensuite laundry, total of 2 bathrooms, separate living room, kitchen combined with a den area and walkout to a deck. The entrance of this unit is at the front, with a lush front garden, with a walk up to the porch, and walk in to a 11 feet by 10 foyer...slate floors and lots of closet space. Second floor consist of 2x1 bedroom units, approximately 780 Sq Ft each...with entrances on both side of the building. The 3rd floor consist of a large 2 bedrooms, 2 bathrooms, 1537 Sq ft. galley kitchen, skylights and fully air conditioned and also 2 entrances. For parking we have a detached 2 car garage, with garden suite potential, 5 additional parking space outside of the garage...Bbq area. Separate laundry area in the building. Don't miss out on this gem of a property. (id:58671)
8 Bedroom
7 Bathroom
Keller Williams Referred Urban Realty
7187 Beach Drive
Ramara, Ontario
LIFE IS GOOD! Perfect as a year-round home starter/down-sizer or cottage. This 1200 + sq. ft. 2 bedroom, 1 bathroom cozy raised bungalow is bright and updated with a separate bonus space, perfect for a home office or workout space. Boasting a generous 14' x 24' garage with tons of storage and inside entry. There is a perfect entertaining space with wet bar and propane fireplace. Enjoy outdoor dining and views of the sunset from the large front deck with glass-panel railings overlooking the water. Relax on the backyard patio and enjoy a relaxing hot tub under the gazebo. Upgrades in the past 8 years include a lifetime metal roof, propane furnace, fireplace, hot water tank and bbq gas line, A/C unit, deck, UV light system, R60 insulation, high quality laminate flooring, and paved driveway. More recently, kitchen cabinets have been updated, new stainless steel refrigerator (with water/ice hookup), new bathroom vanity, and freshly painted throughout. Excellent location, less than 5 minutes to Hwy 11 or Hwy 169, the lovely village of Washago where you can enjoy all of the amenities it has to offer. 10 minutes to Casino Rama, and only 20 minutes to Orillia! Minutes to the Green/Black rivers, and of course northern Lake Couchiching with access to the Trent Severn Waterway allowing for endless all season enjoyment. Don't miss Washago Centennial Park, just 5 minutes away, which features a beautiful sandy beach, a public boat launch. THIS IS THE ONE!! (id:58671)
2 Bedroom
1 Bathroom
Exit Realty True North
201 Gledhill Avenue
Toronto, Ontario
Welcome to 201 Gledhill Ave. $$$ Start generating rental income immediately $$$ A brand new constructed 2-storey ***Duplex*** in East York. Beautifully designed and meticulously finished. The main unit offers 3 bedrooms, 3 bathrooms, a large open-concept living space, a custom kitchen with a large island, French doors in the rear take you to the extra deep lot. Laundry on the upper floor, pot lights throughout, lots of windows to allow plenty of natural light in the house, balconies in the front and rear of the property, custom mono stringer stairs, wrapped with glass railing. The lower unit offers 2 bedrooms, ensuite laundry, radiant floor heating, over 8-foot ceiling height, large living space. The extra deep lot offers a custom deck, a large tool shed, and an approved City of Toronto building permit for a 2-storey garden suite with a basement with 4 bedrooms, as well as a detached single-car garage. (Permits are available upon request). Situated in a close proximity from schools, parks, shops, restaurants on the Danforth, Woodbine Beach Park. **** EXTRAS **** ***Legal Duplex*** S/S appliances, pot lights throughout, electric fireplace, glass railings, custom glass showers, skylight, tankless water heater/boiler (Owned), furnace x2 (Owned), Air Conditioner (Owned), large garden shed, custom deck (id:58671)
5 Bedroom
4 Bathroom
Right At Home Realty
7 Tigerlily Court
Toronto, Ontario
Welcome to this wonderful North York home that has been loved by its current owners for 40+ years and is now ready for your personal touches to enjoy! If you are looking for a spacious home to accommodate a large family that is within walking distance to the Finch Subway Station and the Edithvale Community Centre and Park, then look no further. This lovingly cared for family home is situated on a wide, nearly 67' lot and features a walkout feature from the lower level. Other features include 3+1 very spacious bedrooms with large closets, 4 baths, a large family-sized kitchen with walkout to a raised deck, a family room with walkout to a private yard, a work from home office/den and fully finished basement that could serve as a great in-law space! (id:58671)
4 Bedroom
4 Bathroom
Keller Williams Referred Urban Realty
3953 Mitchell Crescent
Fort Erie, Ontario
Welcome to this modern-style residence located within a newly built community. The main floor features an open-concept living space with top-of-the-line black stainless steel appliances, high ceilings, and abundant natural light. The well-appointed kitchen includes ample cabinetry and a nearby storage room for added convenience.This home boasts 3 spacious bedrooms, including a primary suite with an en-suite bathroom and a Jack and Jill bathroom for the secondary bedrooms, ensuring comfort and practicality. Additional highlights include air conditioning, a humidifier/dehumidifier, and an ECOBE system for enhanced climate control.The property also offers a two-car garage and an unfinished basement that provides flexible storage options, along with a walk-out basement. Conveniently located just off the QEW, this home is only 10 minutes from the U.S. border and Niagara Falls in Stevensville (id:58671)
3 Bedroom
3 Bathroom
Royal LePage NRC Realty
B - 261 Scott Street
St. Catharines, Ontario
PRICE JUST REDUCED!!!Priced to SELL!!! Sellers are motivated!!! Step into modern living with this fully renovated semi-detached, 2 storey residence, nestled in one of St. Catharines North End sought-after neighborhoods. A prime location that puts you minutes away from every convenience - shopping malls, grocery stores, and schools. This turn-key home was designed with comfort and style in mind. Fully renovated Kitchen and bathrooms. The kitchen features new cupboards with sleek quartz countertops and brand new black stainless appliances. Renovated bathrooms that include new vanities, porcelain tile shower/tub with swinging glass door and glass shower enclosure. A modern oak staircase and railing with iron posts leads to the upstairs that houses two spacious bedrooms with ample closet space. Stylish Updates include: luxury vinyl plank flooring throughout the entire house sets the stage for modern living, complemented by a striking feature brick wall with a wood mantel and 50 sleek fireplace in the great room thats sure to be a conversation starter; all new LED lighting fixtures, window treatments and interior doors and custom trim. Peace of mind comes standard with a durable and long-lasting metal roof, ensuring your home stays protected through all seasons. The open concept basement boasts a huge recreation room or potential 3rd bedroom. The large backyard offers endless opportunities for relaxation or entertaining, while the new double driveway and side fence, maintenance free brick & stone exterior with new exterior doors enhance curb appeal and functionality. Every inch of this home has been meticulously revamped. Priced at $629,900, be the first to live in this fully renovated home. This property is a must-see for anyone seeking a turn-key home in a prime location. (id:58671)
2 Bedroom
2 Bathroom
Royal LePage NRC Realty
11907 County Rd 24 Road
Alnwick/haldimand, Ontario
Step into this classic farmhouse rich with character, nestled in the heart of Rosneath. The inviting covered front porch showcases intricate wood trim, setting the tone for timeless elegance. Inside, both the sunlit front living room and spacious dining room boast beautiful wood flooring, perfect for gathering and relaxing. The kitchen offers rich wood cabinetry, ample counter space, and built-in appliances. The rear section of the home features a cozy family room with a second kitchen, offering the flexibility to transform into an ideal in-law suite. This property includes four generously sized bedrooms, including a primary suite with a walk-in closet and two full bathrooms. Outside, the treelined property provides privacy and plenty of outdoor space, perfect for enjoying peaceful Northumberland living. Discover the perfect blend of country charm and modern functionality in this unique home, waiting for your personal touch. (id:58671)
4 Bedroom
2 Bathroom
RE/MAX Hallmark First Group Realty Ltd.
21 Malcolm Crescent
Caledonia, Ontario
immaculate & Elegant! Discover the refined amenities of this sophisticated, executive-style residence. This pristine and stylish home, boasting 4+1 bedrooms, 4.5 bathrooms, and over 4000 sq. ft. of finished living area, is a masterpiece of design and craftsmanship. Step into luxury with the 'Lily' model, showcasing premium hardwood and ceramic tile floors across all levels. The main floor captivates with its 9-foot ceilings and a luminous, open-plan design ideal for entertaining. The state-of-the-art kitchen is a culinary enthusiast’s paradise, outfitted with high-end stainless steel appliances, including a gas range, built-in oven, and dishwasher. It features luxurious quartz countertops and an exquisite waterfall island that seats four, alongside a spacious pantry and mudroom with garage access. The family room, with its custom-built wall unit and contemporary fireplace, is perfect for relaxing evenings. The opulent master suite is a true retreat, complete with a lavish ensuite bathroom equipped with a deep soaking tub, separate shower, and dual walk-in closets. The second bedroom offers a private 4-piece ensuite and walk-in closet, while the third and fourth bedrooms enjoy a shared Jack and Jill bathroom. The top floor includes a bright laundry room for convenience. The basement is beautifully finished, adding an extra bedroom and a vast recreation room ideal for gatherings. Located in the sought-after Avalon community, this home is just moments from major highways. (id:58671)
5 Bedroom
5 Bathroom
4076 sqft
RE/MAX Escarpment Leadex Realty
9622 10th Side Road
Erin, Ontario
Discover a unique country gem featuring two (2) fully renovated homes on expansive open fields. The main house boasts 3 bedrooms, a games room, and a master suite with a private Jacuzzi tub. The guesthouse includes 2 bedrooms and a bright office, complemented by sunlit windows and skylights. Exposed brick walls add character, while convenient mudrooms in each home enhance practicality. Enjoy a large fenced yard with a cozy shed, ample parking, and breathtaking summer sunrises. Close to town, both homes are newly painted with a new kitchen in the back house and fully renovated washrooms. All skylights were updated in 2021, blending rustic charm with modern amenities. Easy access with lockbox located at the front house. (id:58671)
6 Bedroom
5 Bathroom
RE/MAX Realty Specialists Inc.
42 Macklin Street N Unit# 36
Hamilton, Ontario
Westdale co-op Townhouse. Co-op Fee $550.00 and includes property tax, water, building insurance, snow clearing, lawn maintenance & gutter cleaning. Unit must be owner occupied. Mortgages not available for co-ops as Buyer is purchasing Shares in Co-op. Bright unit, updated windows, new flooring on main level, parking along the fence behind the unit. Fenced yard. Buyer must be approved by Board & must provide police check, credit check, 2 references(not family), at Buyer's expense. Condo Co-op makes no warranties or representations & unit is purchased as is. Walking distance to all amenities nearby. Close to public transit. (id:58671)
2 Bedroom
1 Bathroom
1036 sqft
Rockhaven Realty Inc.
30 Queenpost Drive N
Brampton, Ontario
Interior luxury townhome in a serene setting view this stunning town home backing on to a picturesque ravine. This inventory home is part of an exclusive development with only 43 units. ** Spacious layout ** designed for modern living with ample natural light. Extensive landscaping that surrounds the scenic countryside. P.O.T.L. fee $140.00. Project known as Coppertrail Creek. **** EXTRAS **** Stainless Steel Appliances. Full Tarion Warranty. (id:58671)
4 Bedroom
4 Bathroom
Intercity Realty Inc.
100 Beddoe Drive Unit# 7
Hamilton, Ontario
Nestled between the picturesque Martin and Beddoe courses at Chedoke Golf Course, this 1540 square-foot Chedoke Fairways townhome offers a welcoming retreat. The main level beckons with a bright, spacious living area, where gleaming hardwood floors, a cozy fireplace, and a wall of windows create an inviting atmosphere. The eat-in kitchen is a true gathering place, featuring a spacious island that seats four and plenty of room for a dining table. A conveniently located 2-piece washroom completes this level. Upstairs, the primary bedroom suite is flooded with natural light, offering a serene escape with its four-piece bath and walk-in closet. Two additional bedrooms, each generously sized with ample closet space and large windows, provide both comfort and style. A second four-piece bath adds extra convenience for the family. The finished lower level extends your living space, featuring a walk-up that opens to a back porch and garage. This level also includes a cozy rec room, a storage closet, and laundry facilities, with direct access to the single-car garage for added ease. But the real allure lies in the location. Step outside to enjoy a paved recreation path right at your doorstep, explore the Bruce Trail at the top of Beddoe, and take advantage of nearby public transportation, HWY 403, shopping, dining, and even cross-country skiing. This home perfectly blends comfort, convenience, and an enviable lifestyle. (id:58671)
3 Bedroom
3 Bathroom
1540 sqft
RE/MAX Real Estate Centre Inc.
322 Russ Road
Grimsby, Ontario
Welcome to 322 Russ Road, a stunning, fully renovated sidesplit nestled on a serene, private dead-end road in Grimsby, offering unmatched privacy with just a handful of neighbors. This remarkable home boasts an open-concept layout that creates a seamless flow throughout, highlighted by gleaming hardwood floors and modern finishes that add warmth and style to every room. The heart of the home features a spacious living and dining area, perfect for both entertaining and everyday family life. Two full, newly renovated bathrooms provide luxurious, spa-like touches with sleek fixtures and contemporary designs that elevate comfort. The ground-floor laundry room is thoughtfully situated to provide convenience and a touch of tranquility, with large windows offering breathtaking views of the expansive backyard, letting in plenty of natural light. Outside, the property is equally impressive. An extensive stone patio awaits, complete with pergolas that offer shade and structure for outdoor dining, entertaining, or simply relaxing amidst the professionally landscaped grounds. Picture yourself here in the evening, catching the stunning sunset as it casts a warm glow over the entire property. Beyond the backyard, an incredible 5,000 sq ft outbuilding is fully equipped with power and lighting, making it ideal for a workshop, storage of large vehicles, or even operating a business from the comfort of your home. The property also provides ample parking space for residents and guests alike. Every inch of this property has been carefully designed to balance luxury with functionality, making it a perfect blend of comfort, convenience, and practicality in a secluded, sought-after location. Don’t miss the chance to experience this exceptional property—322 Russ Road is ready to welcome you home. (id:58671)
3 Bedroom
2 Bathroom
1877 sqft
Exp Realty
151 Green Road Unit# 12
Stoney Creek, Ontario
Welcome to this delightful 3-bedroom, 3-bathroom townhome nestled in the heart of Stoney Creek. Step inside to a spacious, sunlit foyer that invites you into a warm and welcoming space. Upstairs, you'll find a bright and airy family room that flows effortlessly into the kitchen and dining area—ideal for hosting cozy dinners or lively gatherings. The upper levels feature three generously sized bedrooms, including a serene primary suite situated on its own private level, complete with an ensuite—providing the perfect retreat to unwind at the end of the day. Looking for more? The fully finished basement adds valuable bonus space, perfect for a home office, recreation room, or personal gym. Situated in a peaceful, well-maintained complex, this home is steps away from parks, top-rated schools, shopping, and convenient transit options. Whether you're a first-time buyer, a growing family, or a busy professional, this property is the ultimate blend of style, functionality, and prime location. Don’t miss your chance to make this home your own. (id:58671)
3 Bedroom
3 Bathroom
1209 sqft
RE/MAX Escarpment Golfi Realty Inc.
20 Burfield Avenue
Hamilton, Ontario
Welcome Home. Rare opportunity to get into this fantastic neighbourhood. This very clean and fully renovated all-brick bungalow boasts numerous upgrades throughout. The main floor showcases large principal rooms consisting of 3 bedrooms, brand new kitchen w/quartz countertop, refreshed bathroom with tub and shower, large living room with great natural light accompanied with updated flooring and pot lights throughout. The finished basement contains another 2 bedrooms, a second kitchen, 1 gorgeous bathroom, laundry, and a separate entrance which provides for a lovely in-law suite. The fantastic lot contains a large driveway for ample parking, and a fully fenced backyard awaiting your finishing touches. A definite must see!! (id:58671)
5 Bedroom
2 Bathroom
2061 sqft
RE/MAX Escarpment Realty Inc.
125 Prince Charles Crescent
Woodstock, Ontario
Absolute Stunner!! Stone-Stucco 2 Storey Detached House with Double Car Garage with Huge Backyard 4 Bedrooms and 5 Bathrooms above grade.Beautiful Modern Custom Kitchen modern Single levered faucet & Pantry. Hardwood in both Main & 2nd Floor & oak stairs with Iron Pickets. Main Floor consist of Family & Living,Office area, Dining, Double Side Fireplace and Powder Room. Granite Countertop in Kitchen, 12 X 12 Tile in Foyer and Kitchen Area.Second floor with 4 good size bedrooms & 4 bathrooms and Laundry.Basement is partial finished with 1 Bath. Close to Plaza,Future School,Park,Walking Trails,401 & 403. S/S Fridge,Stove,Built-In Dishwasher,New Washer and Dryer,Light & Fixtures included. (id:58671)
4 Bedroom
6 Bathroom
3180 sqft
Century 21 Green Realty Inc
3003 Clear Lake Road
Smith-Ennismore-Lakefield, Ontario
Lakefield - 2487 sqft, 4 bedroom home situated on 2.81ac clear and wooded lot mix. Enjoy the outdoors, Inground pool and rear and side decks or stay cozy inside, enjoying the views from every room. Featuring extra large principal rooms, 2 bedrooms on main floor with a 3 pc washroom (2020), huge eat-in kitchen with an extra den area which has a walk out to newer side deck. There's an over-sized family room addition with wood fireplace and an added main floor storage/cold room off the family room. Walk out to the rear deck and go for a swim in your pool or go for a hike!! This home offers so much for a large family and will suit many, for years and years to come!! **** EXTRAS **** wired for generator, hard-wired smoke and carbon monoxide detectors, fenced-in Inground Pool, main floor storage/cold room with exterior door, extra large family room with solid wood wainscotting, 2 new windows & beautiful picture window. (id:58671)
4 Bedroom
2 Bathroom
Sutton Group Quantum Realty Inc.
88 Kettlewell Crescent
Brampton, Ontario
Welcome to 88 Kettlewell Crescent! This lovingly maintained semi-detached home, lived in by the original owners, offers 3 bedrooms and 3 baths in the highly desirable Sandringham- Wellington neighbourhood. Step inside to be welcomed by 9ft ceilings and a bright, spacious entryway. The main floor features a formal dining room, a cozy living room, and a nice kitchen complete with a walkout to the backyard. The upper level boasts three generously sized bedrooms, including a primary suite with a 4-piece ensuite and a double closets. The unfinished basement provides a blank canvas, perfect for creating your dream space. Outside, the beautifully landscaped backyard is perfect for entertaining, featuring perennial gardens offering tranquility. Conveniently located near major highways, a short 30-minute drive to Toronto Pearson International Airport, and an easy commute to downtown Toronto, this home is a must-see. Pls contact Ajitha Nagarasan # 416-276-3020 for any inquiry. **** EXTRAS **** Extended Driveway, Vegetable and Perennial Gardens In Front yard and Backyard. (id:58671)
3 Bedroom
3 Bathroom
Royal LePage Signature Realty
1710 - 3900 Confederation Parkway
Mississauga, Ontario
Welcome to Square One, Mississauga's newest luxury condo! This bright and spacious west-facing 1-bedroom suite offers a modern, functional layout with floor-to-ceiling windows, an upgraded glass shower, and a large closet in the primary bedroom. Enjoy top-tier amenities including 24-hour concierge service, a private party and dining room with a chefs kitchen, event space, game room with a kids' play zone, a seasonal rooftop outdoor skating rink, outdoor saltwater pool, and a large rooftop terrace. Just steps away from Celebration Square, Square One Mall, Sheridan College, the library, and Highway 403. **** EXTRAS **** Unit Comes With Smart Home Technology Powered By Rogers. Hvac System With Smart Thermostat. Unlock Your Front Door Through An App! Alerts, Alarm Notices Sent Directly To Your Smartphone. Unit Also Comes With 1 Parking Spot! (id:58671)
1 Bedroom
1 Bathroom
Rexig Realty Investment Group Ltd.
52 New Seabury Drive
Vaughan, Ontario
Lovely 3 bedroom Detached Home With Finished Basement Backing Into Green Open Space in A Family Friendly Neighborhood In Vaughan. Functional Layout. Good Size Primary Bedroom With Walk in Closet. Upgraded Oak Stairs (2024). Upgraded Pot Lights On Main Floor (2024). Upgraded Driveway & Porch Tiles (2024). Close proximity To Good Schools, Parks, Playgrounds, Trails, Vaughan Mills Shopping Mall, Wonderland, Promenade Shopping Mall, Home Depot, Walmart, York university, TTC, Etc. ** This is a linked property.** (id:58671)
3 Bedroom
3 Bathroom
Sutton Group-Admiral Realty Inc.
22 Goldcrest Boulevard
Toronto, Ontario
Welcome to 22 Goldcrest Blvd, a beautifully updated home with modern upgrades throughout. This property offers great curb appeal and an open-concept layout, ideal for family living and entertaining. The main level features a brand-new kitchen with quartz countertops and stainless steel appliances, newly updated bathrooms, fresh paint, and new vinyl flooring, giving the home a polished, modern feel. Recent improvements include a brand-new AC, high-efficiency furnace with a 5-year warranty, an owned hot water tank, re-insulated attic (all old insulation removed), and energy-efficient LED lighting throughout. The roof is just 2 years old, while the windows were replaced 5 years ago. The exterior has been upgraded with new stucco, a modern aluminum railing, an awning, resurfaced concrete in the front and sides, a sealed driveway, and new eavestroughs, fascia, and soffits, enhancing the home's appearance and functionality. The fully finished basement offers a separate unit currently rented by a long-term tenant, providing valuable income potential. Outside, the backyard is perfect for relaxation or gatherings, while the location offers unmatched convenience. This home is situated in a vibrant neighborhood close to shopping centers, dining options, the 400 highway, and excellent transit links, making daily life effortless. Don't miss this incredible opportunity to own a property that combines modern updates, style, and convenience. Whether you're looking for a move-in-ready family home or an investment with income potential, 22 Goldcrest Blvd has it all! Extras: S/S Appliances, 2 Fridges, 2 Stoves, Dishwasher (upper), Washer/Dryer (lower level), HWT (Owned), New High-Efficiency Furnace, New AC, New Awning, New Front Railing, All ELF's, Windows (5yrs), New Stucco (front), Roof (2yrs), New Vinyl Floor (Main & Upstairs), New Eavestroughs/Fascia/Soffits, Re-insulated Attic, Sealed Driveway, Both Bathrooms New, All LED Lighting. (id:58671)
4 Bedroom
2 Bathroom
Royal LePage Premium One Realty
RE/MAX West Realty Inc.
30 Damude Avenue
Thorold, Ontario
Absolutely Stunning Deeply Cleaned 3 Bedrooms 3 Washrooms Freehold Townhouse On HWY 406&Maritt Rd. On The Main Level You Will Find An Open Concept Layout, Upgraded Kitchen Cabinets Comes With Crown Moldings, Central Island And Your Living Room Leading Outside To a Beautiful SmallDeck Overlooking To No Rear Neighbour. Upstairs You Will Find 3 Spacious Bedrooms And TheMaster Coming With a Spacious Closet And Attached En-suite. This Location Is Centrally Located Between Thorold and Welland And Is Close To All The Amenities Like Schools, Parks, Grocery stores, 4 Mins To Niagara College, 9 Mins To Brock University, 5 Mins To Seaway Mall And Many Other Amenities. **** EXTRAS **** Ss Fridge, Stove, Dishwasher, Clothes Washer And Dryer, Over The Range Microwave (id:58671)
3 Bedroom
3 Bathroom
RE/MAX Real Estate Centre Inc.
56 Newton Avenue
Hamilton, Ontario
Gorgeous 2 ½ storey Westdale home with lovely curb appeal in wonderful family neighborhood. This 4+1 bedroom, 3 bath is perfect for a growing family or investor. Featuring an updated kitchen, formal living room and dining room with original hardwood floors, charming front door with original stained glass, updated main bath and a fully finished third floor master bedroom along with its own ensuite! Great location close to McMaster University/ Hospital, Highway access, Westdale shopping district with boutiques, restaurants and coffee shops. Book your private showing today! (id:58671)
5 Bedroom
3 Bathroom
1562 sqft
RE/MAX Escarpment Realty Inc.
RE/MAX Escarpment Realty Inc
24 Norlan Avenue
London, Ontario
Welcome to your peaceful retreat on a quiet, tree-lined street - offering the perfect balance of city convenience and country charm. This charming brick bungalow, ideal for hobbyists and nature enthusiasts, is being offered in AS-IS CONDITION, inviting you to bring your personal touch and vision to make it truly your own. Inside, you'll find 2 cozy bedrooms, a versatile den (easily converted into a 3rd bedroom), and a generous 4-piece bathroom. Hardwood floors flow through the main living, completed by warm wood cabinetry in the kitchen, creating a bright, open space that's perfect for both daily living and enthusiasts, woodworkers, or those needing extra space for hobbies. This home sits across from a community garden, surrounded by fields, wooded areas, and access to the Thames River Trail system, bringing nature to your doorstep. With ample parking for up to 6 vehicles. **** EXTRAS **** DA new project for 92 townhouse is proposed adjacent to this property, currently undergoing city review and neighbour consultation. If approved, these 3.5 storey townhouses are expected to enhance the area and significantly boost value. (id:58671)
2 Bedroom
1 Bathroom
RE/MAX Realty Services Inc.


