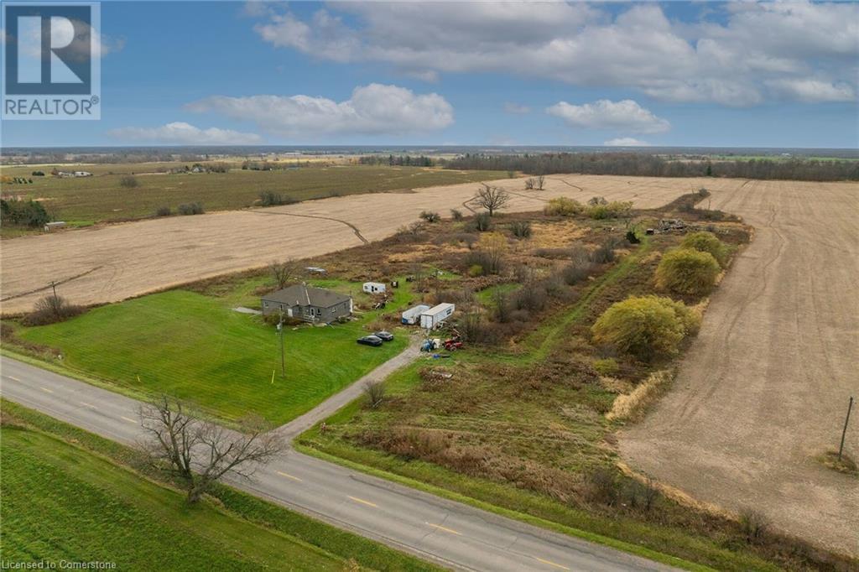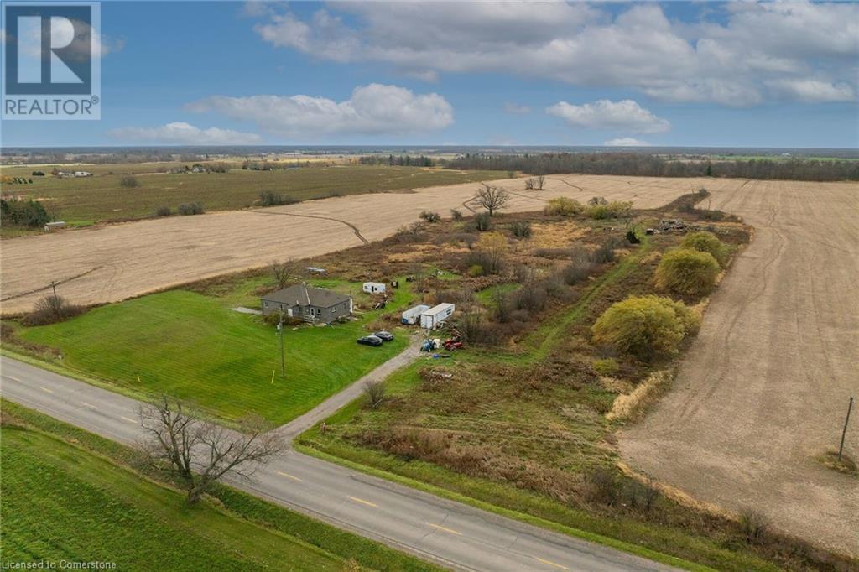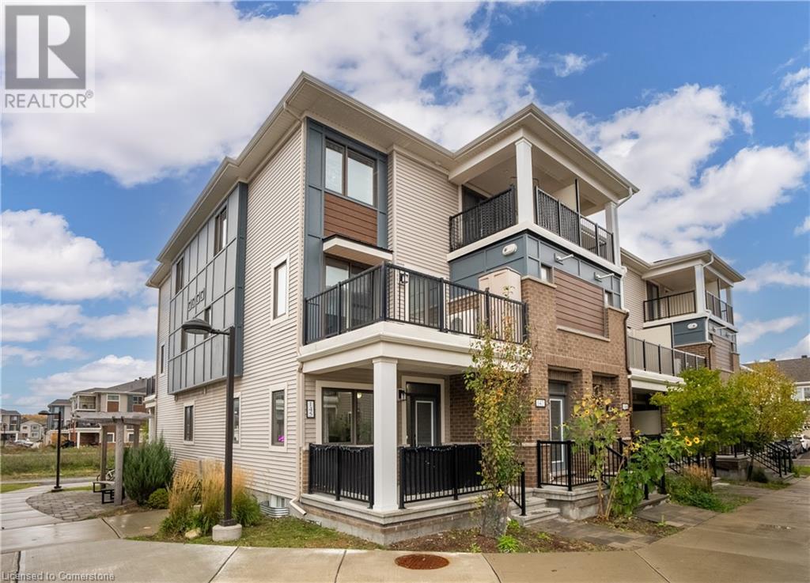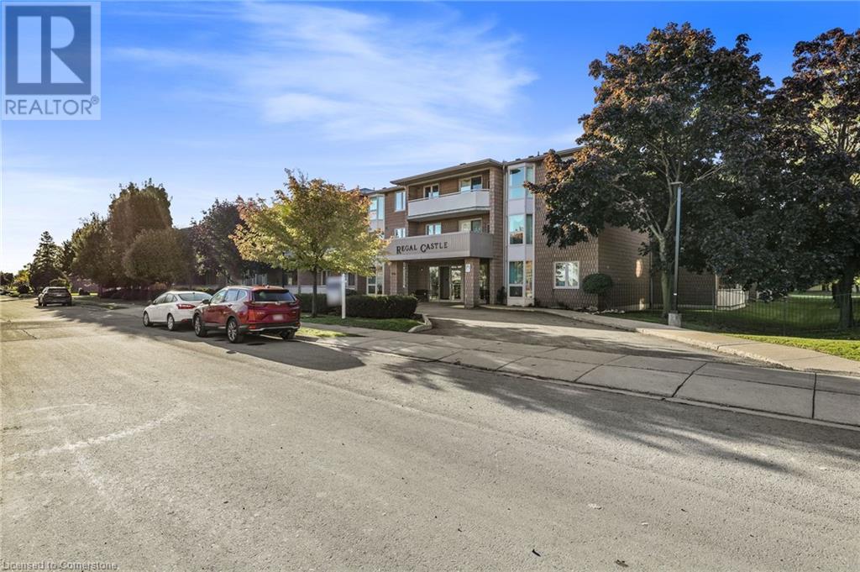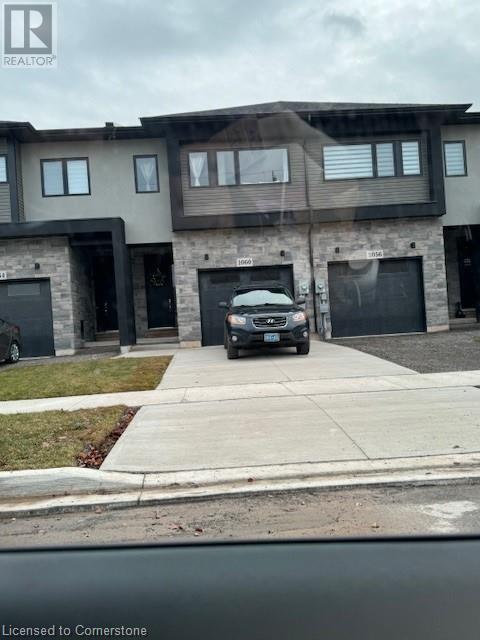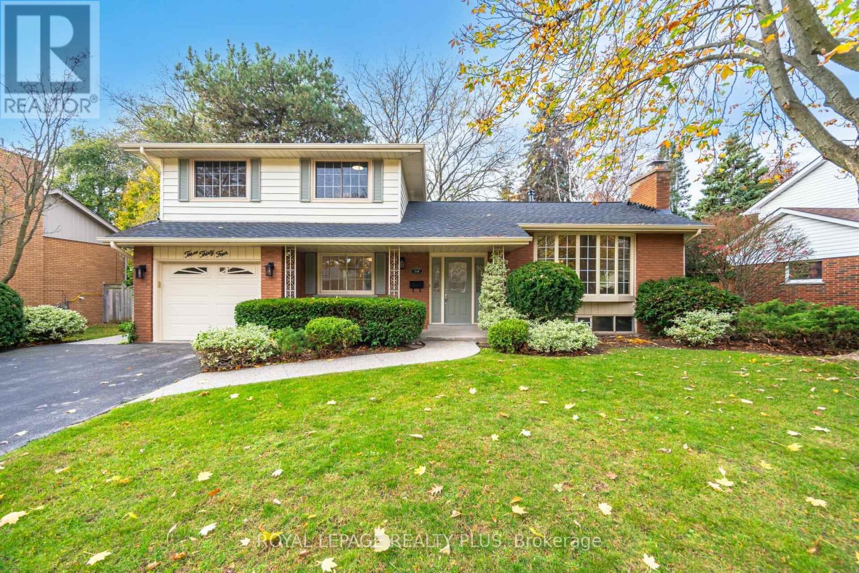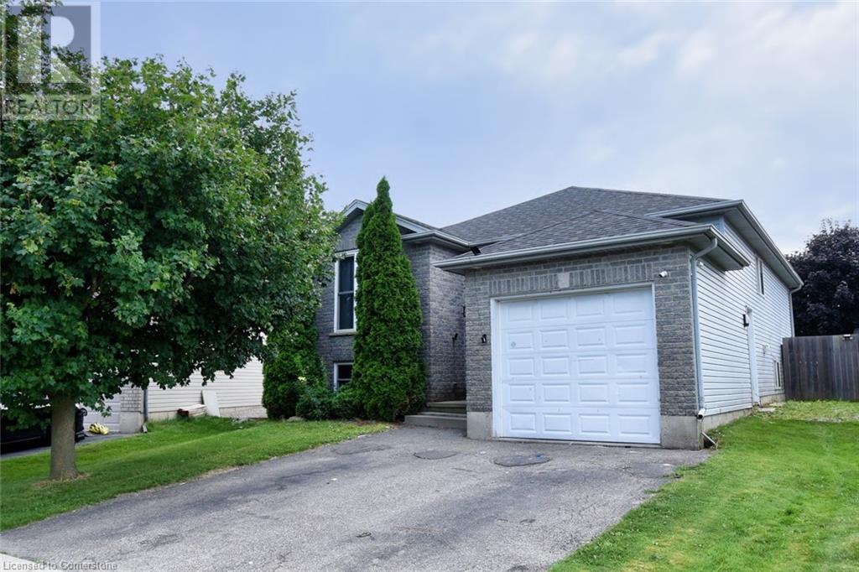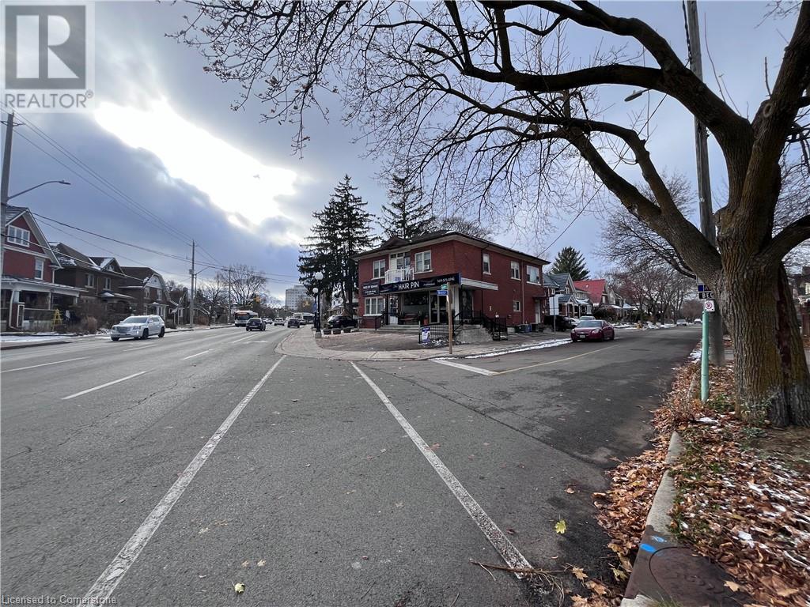- Home
- Services
- Homes For Sale Property Listings
- Neighbourhood
- Reviews
- Downloads
- Blog
- Contact
- Trusted Partners
1221 Binbrook Road
Glanbrook, Ontario
Incredibly rare 184 acre farm style property located minutes east of Binbrook - offering 20-25 minute commute to Stoney Creek, Hamilton, Grimsby, Smithville & QEW. This PURE rectangular shaped parcel enjoys 1,330 feet of frontage on Binbrook Road continuing south with similar frontage amount on Kirk Road. Includes driveway access of Binbrook Road leads to 1 storey residential dwelling originally built in 1870 and moved/placed on full 1452sf block basement in 1952 included a kitchen addition. Introduces 1481sf of functional living space accented with 9.4ft ceiling height - includes country size kitchen, rear laundry room, spacious living room, 4 bedrooms, 4pc bath plus rear door walk-out. Unfinished basement level houses the home’s mechanical components & newer wood burning stove. Extras inc 1500 gal water cistern, septic system, updated 100 amp hydro panel (breakers), roof covering-2009, some replaced windows & insulbrick exterior. Dwelling is serviced with electric & wood heat source; however, there are natural gas lines fronting on both Binbrook Road & Kirk Road. The majority of value is in the vast amount of land with expanding Cash-Cropper salivating, when eyeing, the aprox. 160 acres of well managed, fence row free arable/workable land - remaining acreage is comprised of mature wood lot & land surrounding the dwelling & remnants of former barn buildings. Hydro corridor easement dissects midsection of property, running east to west, allowing for possible future severance. The ideal package for expanding Cash-Croppers, Dairy Farmers, Speculators or that Person or Family wanting to live at their investment! Liquidate those poor paying RRSP’s - BUY LAND - always the WISE CHOICE! (id:58671)
4 Bedroom
1 Bathroom
1481 sqft
RE/MAX Escarpment Realty Inc.
24 Furrows End
Brampton, Ontario
Experience Unparalleled Privacy Along W/ The Perfect Blend Of Serenity And Convenience In This Stunning 5+1Bedroom, 4.5 Bathroom Home Nestled In A Tranquil Cul-De-Sac In The Prestigious Heart Lake West Community. Set On An Oversized Pie-Shaped Ravine Lot Which Backs Onto The Etobicoke Creek & Multiple Trails, This Home Offers Nearly 3,300 Square Feet Of Meticulously Maintained Living Space! The Main Floors Boasts Hardwood Throughout The Expansive & Elegant Living Room & Dining Room Combo Along W/The Bright Eat-In Kitchen Which Overlooks The Charming & Cozy Family Room. Awaiting You Outside Is A Private Backyard Oasis Featuring An Above-Ground Pool, A Relaxing Pond, And An Abundance Of Professionally Landscaped Space Providing A Serene And Inviting Retreat For All To Enjoy. Upstairs Discover Five Spacious Bedrooms, Including A Primary Suite W/ An En-Suite & A Walk-In Closet Along W/ Two Other Full Baths And A Conveniently Located Laundry Room Making It A Perfect Family Home. **** EXTRAS **** The Fully Finished Basement Offers In-Law Suite Potential Featuring A Large Recreational Area And An Additional Bedroom W/ A 3-Piece En-Suite. See Attached Upgrades List (Too Many To List)! Dont Miss Out On This Incredible Opportunity! (id:58671)
6 Bedroom
5 Bathroom
RE/MAX Escarpment Realty Inc.
1221 Binbrook Road
Glanbrook, Ontario
Incredibly rare 184 acre farm style property located minutes east of Binbrook - offering 20-25 minute commute to Stoney Creek, Hamilton, Grimsby, Smithville & QEW. This PURE rectangular shaped parcel enjoys 1,330 feet of frontage on Binbrook Road continuing south with similar frontage amount on Kirk Road. Includes driveway access of Binbrook Road leads to 1 storey residential dwelling originally built in 1870 and moved/placed on full 1452sf block basement in 1952 included a kitchen addition. Introduces 1481sf of functional living space accented with 9.4ft ceiling height - includes country size kitchen, rear laundry room, spacious living room, 4 bedrooms, 4pc bath plus rear door walk-out. Unfinished basement level houses the home’s mechanical components & newer wood burning stove. Extras inc 1500 gal water cistern, septic system, updated 100 amp hydro panel (breakers), roof covering-2009, some replaced windows & insulbrick exterior. Dwelling is serviced with electric & wood heat source; however, there are natural gas lines fronting on both Binbrook Road & Kirk Road. The majority of value is in the vast amount of land with expanding Cash-Cropper salivating, when eyeing, the aprox. 160 acres of well managed, fence row free arable/workable land - remaining acreage is comprised of mature wood lot & land surrounding the dwelling & remnants of former barn buildings. Hydro corridor easement dissects midsection of property, running east to west, allowing for possible future severance. The ideal package for expanding Cash-Croppers, Dairy Farmers, Speculators or that Person or Family wanting to live at their investment! Liquidate those poor paying RRSP’s - BUY LAND - always the WISE CHOICE! (id:58671)
RE/MAX Escarpment Realty Inc.
206 Rhine Avenue
London, Ontario
Attention Investors, Parents and First time buyers. This 3+1 Bedroom, 2 bath & 2 Kitchen home sits in a quiet, well sought after subdivision. Walking distance to Fanshawe College, bus stop and all your shopping needs. Live in the basement and rent the rooms upstairs to help pay for your mortgage. All rooms are key locked and owner is willing to sell fully furnished with a fast closing date. This charming property is also great for a family. The basement is fully furnished as well. This home boasts a large private fully fenced backyard with firepit and a sitting area to enjoy your morning coffee. Don't miss out on this great opportunity. (id:58671)
4 Bedroom
2 Bathroom
King Realty Inc.
13720 Bramalea Road
Caledon, Ontario
One of the best investment Opportunities in Caledon.It is very close to the City Of Brampton and major Developments to the South. (id:58671)
95.93 ac
Homelife/miracle Realty Ltd
173 Queen Street
Stratford, Ontario
Welcome to this exceptional 7-unit investment opportunity with a 6.3% Cap Rate at entry! Situated in a quiet residential area of Stratford, it boasts an average rent of over $1,700 per unit. Recent turnover has been enhanced by minor cosmetic updates, increasing its appeal. The building and mechanical systems have been meticulously maintained, with annual fire prevention and compliance checks already completed. Investors can take advantage of lucrative purchase options through CMHC standard financing, with an estimated 10.6% cash-on-cash return in the first year. Don't miss your chance to seize this prime investment opportunity! (id:58671)
4000 sqft
Exp Realty
1816 Charlotteville West Quarter Line
Charlotteville, Ontario
Custom-built four-bedroom bungalow on a 2.8-acre private rural lot at 1816 CHARLOTTEVILLE WEST QUARTER LINE ROAD. This multi-generational home boasts over 3000 sq ft of living space, featuring a spacious kitchen, large living and dining areas, a family room with deck access, a master suite, main floor laundry, and a finished basement with a recreation room and commercial-grade kitchen. Additional amenities include a backup generator, metal roof, workshop, storage barn, and scenic backyard pond. Convenient drive-down access to lower level, ample parking with 2-car garage and exterior barns. Just 10-15 minutes from Delhi, Simcoe, and Lake Erie beaches. Don't miss this unique property! (id:58671)
3 Bedroom
4 Bathroom
2661 sqft
RE/MAX Escarpment Realty Inc.
145 Walleye Private
Ottawa, Ontario
This inviting main-level, end-unit condo offers both comfort and convenience. Boasting two spacious bedrooms and one well-appointed bath, the home is ideal for small families, professionals, or downsizers. The open layout features a bright living area with natural light pouring in from large windows, providing a warm and airy ambiance. Enjoy outdoor relaxation on your own private porch, perfect for morning coffee or evening unwinding. With two surface parking spots included, parking is hassle-free. As an end unit, you'll appreciate added privacy and reduced noise. Nestled in a quiet, sought-after community, this condo offers low-maintenance living with proximity to parks, shops, and essential services. A rare find combining affordability and practicality—schedule a viewing today and make this cozy, move-in-ready condo your new home! 2 Parking spaces #29 & #69. (id:58671)
2 Bedroom
1 Bathroom
1080 sqft
Keller Williams Edge Realty
416 Limeridge Road E Unit# 109
Hamilton, Ontario
Enjoy fabulous views from this spacious 2bd/2ba corner unit located in the beautiful Hamilton Mountain. This main-floor gem offers a beautiful kitchen along with a dining area complete with large windows for ample natural light, a spacious living room that opens onto a large balcony, perfect for peaceful outdoor relaxation. Both generous-sized bedrooms come with their own respective bathrooms and walk-in closets. Additional features include in-suite laundry, a storage locker, an exclusive parking spot, plenty of visitor parking & a long list of amenities including Party Room, Sauna, Exercise Room, etc. Just steps from Limeridge Mall, public transit, major amenities, and with easy access to The Linc, this turn-key property is one you don’t want to miss! This is a well-maintained building where owners take pride in keeping it pristine. Plan a visit, you will not be disappointed! (id:58671)
2 Bedroom
2 Bathroom
1173 sqft
Michael St. Jean Realty Inc.
530 Dean Avenue
Oshawa, Ontario
Welcome To 530 DEAN AVE, A Charming Brick Residence That Boasts A Detached One Car Garage Along With Two Parkings On A Driveway. Step Inside And You'll Be Greeted By A Warm And Inviting Living Room, Featuring A Large Window That Bathes The Space In Natural Light, A Convenient Front Door Closet, And Laminate Flooring Throughout Floors That Extend Throughout The Entire Main Floor. As You Proceed To The Kitchen, You'll See The Updated Stainless-Steel Stove, Fridge, And Hood Range. . The Main Floor Continues With A Practical 4-Piece Bathroom And Three Bedrooms, Completing The Inviting Layout. With a Convenient Separate Entrance To The Basement That's Fully Finished. **** EXTRAS **** Two Fridge-2 stoves-washer and dryer (id:58671)
6 Bedroom
2 Bathroom
Homelife/vision Realty Inc.
361 Spring Garden Avenue
Toronto, Ontario
Unrivalled Elegance Nestled Custom Built Home With Rare Huge Lot 100 Ft X 190 Ft On Quiet Spring Garden! Land Value Alone Worth 4.5M Plus! Executive Home To Settle Your Family In Award Winning Willowdale East Community With Amazing Neighbours. Top Quality & Workmanship From Top To Bottom. Exceptional Layout With Graciously Proportioned Principal Rooms. Natural Stone Marble Floor&Custom Doors Throughout Entire Main & 2nd Floor.Original Owner, 10 Ft. On Main Fl, 9 Ft. On 2nd Floor & Bsmt. Grand Cathedral Skylight Foyer. Custom Gas Fireplace With Chiselled Stone Mantel. Chef-Inspired Dream Kitchen Open To Breakfast Area With Custom Built-ins, Centre Island and Top of the Line Appliances. Main Floor Library and Laundry. Second Floor 5 whole ensuites Bedrooms. Primary Bedroom Retreat Features a Luxurious 10 Piece Ensuite, His+Hers WICs, Open Concept Seating Area&track lighting. Opulent Lower Level Featuring a Large Recreation Room Complemented with a Built-in Bar, Sauna room+Four Guest Rooms With A 4 Piec&2 piec Baths.Walkup Backyard Oasis Boasting Expansive Wood Deck. Reserved Space For Elevator, Interlocking Brick Circular Driveway with 3 Garages Parking& Driveway Parking 10 Cars+. Best schools rank: Hollywood Public (1/3064),Ear Haig Secondary (21/739).. **** EXTRAS **** Ultra Electric Range, B/I Oven, B/I M'wave, B/I Dw, Branded Fridge, W/D, All Wndw Cvrgs, All Crystal chandeliers(worth 40-50k each), Elf's, Two Staircases, Two Furnances(22'), CAC, 2 Hwt (R), Alrm, Auto sprinkler system,B/I bar, Gdo & Rem. (id:58671)
9 Bedroom
8 Bathroom
Mehome Realty (Ontario) Inc.
115 Vanilla Trail
Thorold, Ontario
W-A-L-K-O-U-T -- B-A-S-E-M-E-N-T. This is great for extended family living. Newly built Empire Home. This is the rare Bellfountaine model with Elevation ""C"". Lots of upgrades made like: Brick around the entire exterior of the house, upgraded cabinets and countertops, upgraded flooring, upgraded light fixtures. Insulated extra den in part of the garage for a main level bedroom. Second floor laundry. Walkout basement with a bedroom and a full bathroom. This house has everything you need to make it your forever home. Come have a look. (id:58671)
5 Bedroom
5 Bathroom
Exp Realty
13 Templar Street
Brampton, Ontario
Excellent Opportunity to own this Luxury 4+2 Bedrooms and 4+1 Washrooms Detached House Located In The Heart Of Credit Valley. 3600 Sqft Of Living Space On 40"" Lot With Bricks & Stone Front. Two Bedroom LEGAL BASEMENT has a Sep-entrance and Sep-laundry and Finished with Lavish Upgrades with rent potential $2000. D/D Entry Open To A Sky-high Foyer. Open Concept Living & Dinning, Sep/Family Room With Double Sided Gas Fire Place. Huge 4 Bedrooms & 4 Washrooms At The Main Dwelling. Beautiful S/S Appliances, No Carpet In The House. Beautiful Upgraded Kitchen, Tons of Upgrades, Direct Access Door From The Garage, Huge Backyard, Closer To Eldorado Park. ""Great Community, Great Place"". Come 'N' Visit Now. Don't let this opportunity slip away. (id:58671)
6 Bedroom
5 Bathroom
Royal LePage Flower City Realty
1060 Hansler Road
Welland, Ontario
Stunning brand new build executive townhome with modern finishes throughout. High ceilings, oversized windows open concept floor plan with large living and dining area and tons of natural light. 3 spacious bedrooms all with walk-in closets. The master bedroom offers an on-suite bath with double sinks while the other two bedrooms share a large 4-piece bathroom. Additional features: brand new appliances throughout, large laundry room, attached garage, Located in a family friendly neighbourhood close to parks, Starbucks, walking trails, Seaway Mall, Niagara College, multiple shops, stores, and quick 406 access. (id:58671)
3 Bedroom
3 Bathroom
2000 sqft
Comfree
334 Oakwood Drive
Burlington, Ontario
Welcome To 334 Oakwood Dr The Most Desirable Family Neighbourhoods In South Burlington on A large private lot Rarely Offered premium 73ftBy 125ft Stunning Detached Family Friendly Layout 3 Bedroom 3 Washroom The Basement Complete With A Spacious Recreation Room Ideal For A Kids Play Rm Catchments. Walkup Access To The Private Oasis Backyard Exposed Aggregate Attached Garage Has Inside Entry W/Automatic Garage Door Opener ,Stainless Steel Appliances quartz counter ,Hardwood New roof (Nov2024 ),professional newly painted ,Located Within The steps to John T. Tuck elementary school Nelson And St. Raphael's School and Many Amenities In The Area. **** EXTRAS **** Fridge, Stove, Dishwasher, Washer, Dryer. All Existing Electric Light Fixtures & Window Coverings. (id:58671)
3 Bedroom
3 Bathroom
Royal LePage Realty Plus
37 Hollingsworth Circle
Brampton, Ontario
Welcome to 37 Hollingsworth Circle. This home is located in a prime location of beautiful Brampton. Close to great schools, parks, transit and many local amenities. Upon entry you will find a fantastic open concept main floor boasting a great sized family room, large kitchen and separate dining room area equipped with a walkout to the backyard patio. The main floor also features a 2 piece washroom and convenient access to the 1 car garage. Upstairs there are 3 great sized bedrooms. The primary bedroom is quite large and features its very own 4 piece ensuite and walk in closet. The basement is also completely finished adding a great additional space. Continue outside and you will find a great sized backyard, a perfect spot to entertain with family and friends. It is fully fenced, features an above ground swimming pool and has a concrete patio which extends into a beautiful walkway wrapping right around to the front of the home. This is a great home in a great neighbourhood. Book your tour today! **** EXTRAS **** **Check out the \"virtual tour\" link for additional photo's and information** (id:58671)
3 Bedroom
3 Bathroom
RE/MAX Real Estate Centre Inc.
8 Sandhill Crescent
Adjala-Tosorontio, Ontario
An incredible opportunity to own a BRAND NEW home! Be the first to move into this stunning Turner model detached home in the highly sought-after Colgan Crossing community. Situated on a 50' lot, this spacious property features a 2-car garage, 4 bedrooms, 4 bathrooms, and 6 parking spaces, making it ideal for a growing family. Key Features: Open-Concept Main Floor: A modern kitchen with sleek finishes, a large living room perfect for family gatherings, and a separate dining room for entertaining. Elegant Design: 9' ceilings and beautiful oak stairs add a touch of sophistication to the home. Ample Space: Four generously sized bedrooms and four well-appointed bathrooms ensure comfort for the entire family. Side entrance to the basement. This home is move-in ready and waiting for you to make it your own. Dont miss this rare chance to own a brand-new property in a vibrant and growing community! (id:58671)
4 Bedroom
4 Bathroom
Century 21 Red Star Realty Inc.
43 Brewster Way
Brantford, Ontario
Welcome to this charming 2+2-bedroom, 2-bathroom bungalow, where comfort and modern updates seamlessly blend. The home features luxurious laminate flooring, installed just four years ago, and beautifully renovated bathrooms from 2020, including a relaxing jacuzzi. The brand-new kitchen boasts stainless steel smart appliances, elegant quartz countertops, and a contemporary design perfect for any home chef. Additional updates include furnace and AC unit installed in 2023. Enjoy the oversized, fenced-in backyard—ideal for outdoor gatherings and play—and ample parking with space for three cars. Located in an excellent family-friendly neighborhood, this move-in-ready home invites you to settle in and start making memories! (id:58671)
4 Bedroom
2 Bathroom
1022 sqft
Royal LePage State Realty
4586 Fifth Avenue
Niagara Falls, Ontario
Welcome to this well kept home located in a desirable neighbourhood just steps away from the park and centrally located to schools, shopping, amenities and only minutes away from Clifton Hill and falls. Perfect for the first time home buyer or Investor! With an open-concept design, the living areas flow effortlessly, providing ample space for relaxing or entertaining. Large living rm and dining area with laminated floors, good sized kitchen, extra sitting room on the main floor, lower level fully finished with side separate entrance 2 bedrooms and bathroom , upper level with 3 bedrooms updated bathroom, large detached garage , extra long driveway , covered front porch , large deck and low maintenance yard.This move-in-ready home is perfect for anyone looking to enjoy the vibrant downtown lifestyle in a beautifully maintained residence. Don’t miss the chance to make this charming property your own! (id:58671)
5 Bedroom
2 Bathroom
RE/MAX Niagara Realty Ltd
1085 3rd Avenue A E
Owen Sound, Ontario
Great Location! Perfect For Investors! One Of Three Properties Listed (1085, 1083, 1081) And Owned, Side By Side By The Same Owner (Semi/Semi/18.95 X 93.40Ft Lot). All Three Properties For $798,000. This Is A Unique Opportunity For The Right Person. House Is Tenanted And Is Being Sold ""As Is"". Solid Brick, 2-Storey, Spacious Sunroom, Large Backyard With A Lane, Parking Access Could Be From Here. Close To Dt Owen Sound & Short Distance From Bus Terminal. (id:58671)
3 Bedroom
1 Bathroom
Ipro Realty Ltd.
1615 Petrie Way
Mississauga, Ontario
Welcome to your dream home, a magnificent 3,648 sq ft + basement luxury property nestled in a highly sought-after pocket of Clarkson near the lake. This exquisite residence offers an unparalleled blend of opulence and comfort, featuring 4 spacious bedrooms and 6 beautifully appointed bathrooms. As you step inside, be captivated by the soaring 10-foot ceilings that create an airy and inviting atmosphere throughout the main floor. The heart of the home is the massive chef's kitchen, outfitted with top-of-the-line appliances, custom cabinetry, and an expansive island, perfect for culinary enthusiasts and entertaining guests. Incredible finishes and meticulous attention to detail are evident in every corner of this exquisite property.. The second floor offers four well-sized bedrooms, each with its own ensuite bathroom, providing privacy and luxury for everyone. The primary suite is a true sanctuary, featuring a grand bathroom with upscale fixtures and an expansive walk-in closet to accommodate all your wardrobe needs. Retreat to the finished basement that boasts heated floors for ultimate comfort, a temperature-controlled wine cellar for your collection, a flex room that can be a bedroom or gym to maintain your active lifestyle, and a custom wet bar, ideal for hosting gatherings across from the gorgeous fireplace. The full bathroom in the basement adds convenience for family and guests alike. Step outside to your fully fenced private yard, surrounded by mature trees that provide a peaceful haven for relaxation and outdoor activities. The in-ground sprinkler system ensures the lush landscaping remains vibrant year-round. This luxury home embodies refined living in a premier lakeside location, combining elegant design with key modern amenities. **** EXTRAS **** Minutes to the the Clarkson Go train, lake & parks. Quiet & secluded area of Southern Mississauga. (id:58671)
5 Bedroom
6 Bathroom
Sam Mcdadi Real Estate Inc.
73 Biscayne Crescent
Orangeville, Ontario
Beautiful 3-bedroom, 3-bathroom home nestled on a desirable corner lot in Orangeville awaits your family. With 1,491 sq. ft. of living space, PLUS a walkout basement, this home offers a spacious layout perfect for family living. The main level boasts a bright and airy family room with an oversized window that floods the space with natural light. The updated kitchen provides plenty of storage, including a pantry, and flows seamlessly into the dining room, which opens to a raised deck, ideal for BBQs and morning coffees. The primary bedroom suite has its own private floor and features a walk-in closet and 4-piece ensuite. Two additional bedrooms on the upper level, both with large windows and double closets, share a second 4-piece bathroom. The finished lower level offers a cozy rec room with a walkout to the backyard, perfect for entertaining or family movie nights. This home also features a fully fenced, low-maintenance backyard, an attached garage, and driveway parking for two. Located in a quiet neighborhood with easy access to schools, parks, shopping and Alder Arena, this home is perfect for families or commuters with convenient highway access. Recent updates include a new furnace & AC (2023), and driveway (2021). Don't miss out on this Orangeville gem! (id:58671)
3 Bedroom
3 Bathroom
Exp Realty
3587 Sideroad 10
Bradford West Gwillimbury, Ontario
Welcome to your dream home! This beautifully renovated property located on almost half an acre offers the perfect blend of modern elegance and serene outdoor living. As you step inside, you are greeted by an open concept living space designed for both relaxation and entertainment. The heart of this home is the gorgeous kitchen, featuring a built-in double oven, range hood, built-in microwave, and a large center island that serves as the ideal gathering spot for family and friends. With ample cupboard space, this kitchen is as functional as it is stylish. The spacious main floor seamlessly flows into the living area, creating an inviting atmosphere. The layout allows natural light to flood the space, making it warm and welcoming. The upper level has 3 great bedrooms with hardwood floors & pot lights. Venture downstairs to discover a large recreation room, complete with a stunning stone feature wall and an electric fireplace, perfect for cozy nights in. This lower level also boasts a spacious bedroom and a full bath, along with a convenient walk-out to the backyard - bringing the outdoors in. Plus, there's direct access to the oversized double garage, which features a back-up generator for peace of mind. Step outside into your private oasis! The fully fenced backyard is a true retreat, featuring a hot tub, newly installed pool and elegant interlocking stones that enhance the outdoor experience. This expansive yard provides plenty of room for outdoor activities and gatherings. Situated in a desirable location, this home offers the privacy you crave while remaining close to local amenities. Security cameras outside. Upgraded doors, handles, hinges, trim work. Remodeled bathrooms, chef's kitchen, dining room with hidden away TV mount behind a picture to use while cooking. Multiple large living spaces to spread the family out. **** EXTRAS **** Septic replaced 2021, pool installed 2021. No rental items - all owned! Replaced in 2020 - furnace, AC, tankless on demand HWT, water softener, water pressure tank. Hot tub included. (id:58671)
3 Bedroom
3 Bathroom
Sam Mcdadi Real Estate Inc.
744-746 Queen Street S
Kitchener, Ontario
Discover a prime investment property perfectly situated in the heart of Kitchener. Located northeast of Highland Road West and Queen Street South, this multi-family property is nestled in the vibrant downtown West Ward community, offering unparalleled convenience and accessibility. Location Highlights: Exceptional Connectivity, Easy access to public transportation, including the nearby ION station, as well as bike trails and major arterial roads. Outstanding Walk Score of 81: Most daily errands can be accomplished on foot, making it a highly desirable location for tenants. Proximity to Amenities: Just a short walk to trails, parks, grocery stores, playgrounds, shopping, and other essential amenities. Close to Employment and Innovation Hubs: Conveniently located near tech firms, downtown businesses, and other employment opportunities. Property Features: This multi-family property has been extensively upgraded over the past decade, ensuring modern comforts and reliability. Key improvements include: Interior renovations of multiple units, Installation of new appliances, Addition of water softener, furnaces, and air conditioning system, Upgraded ductwork and commercial unit doors, New railings, deck, and garage roof, Installation of leaf guards and an egress window. Unique Attributes: Fully tenanted, providing immediate rental income for buyers. Includes a commercial unit, offering mixed-use potential. Assigned parking for most units and ample parking space for tenants. This property represents a rare opportunity to acquire a well-maintained, income-generating asset in a high-demand location. Whether you're looking to diversify your portfolio or make a strategic investment, this property ticks all the boxes. Don't miss out! Act now to secure this incredible investment opportunity. Reach out today to schedule a viewing and take the first step toward adding this gem to your real estate portfolio. (id:58671)
3318 sqft
Right At Home Realty Brokerage Unit 36

