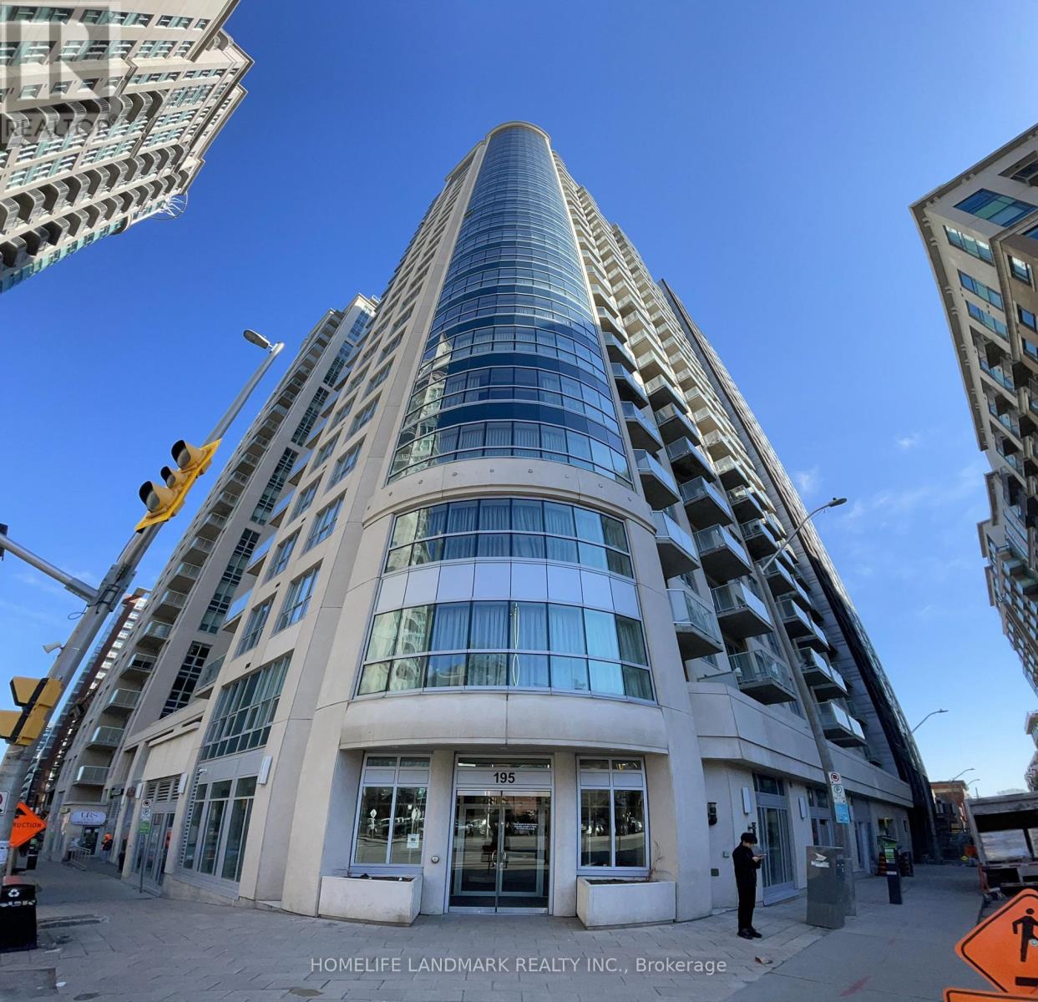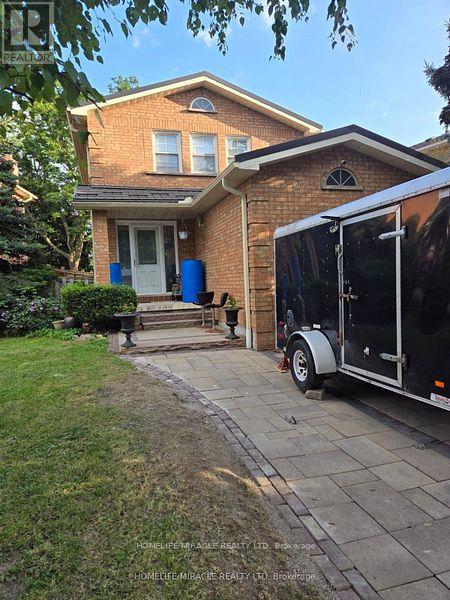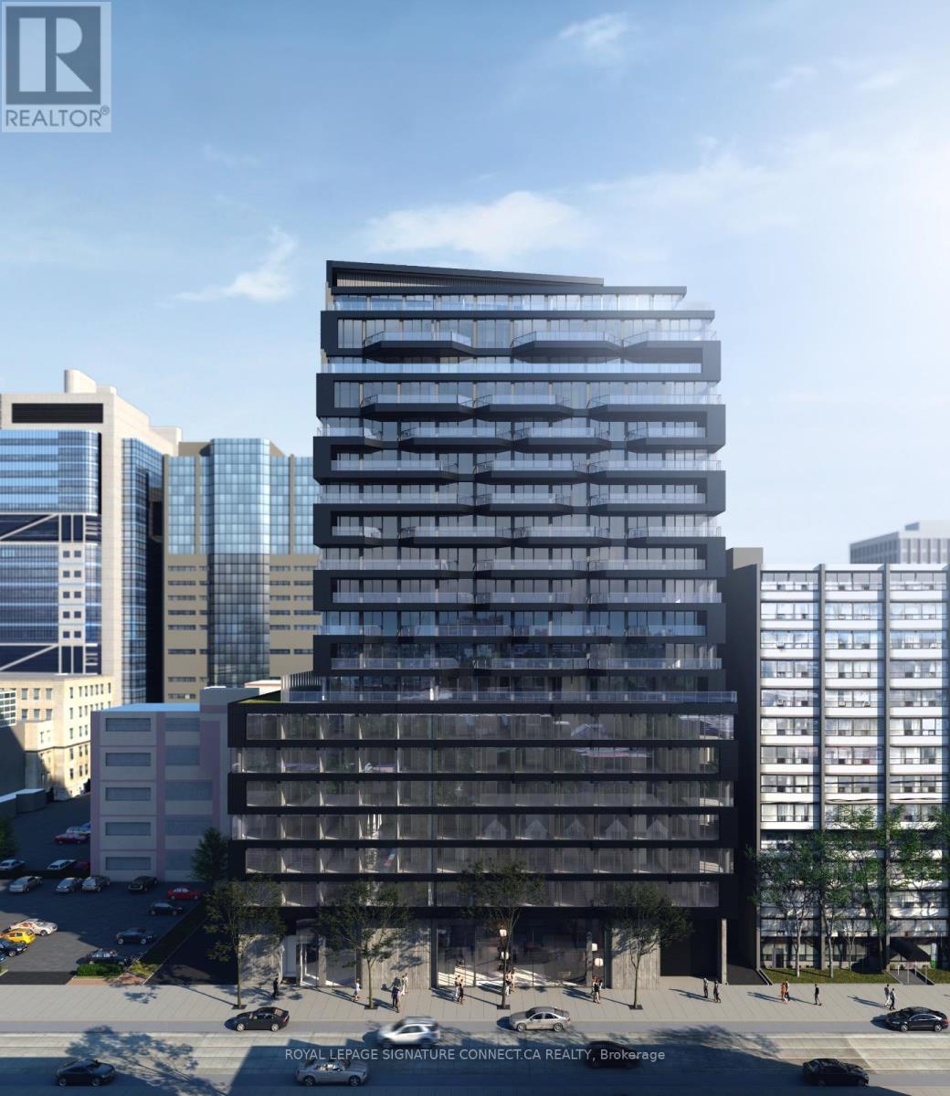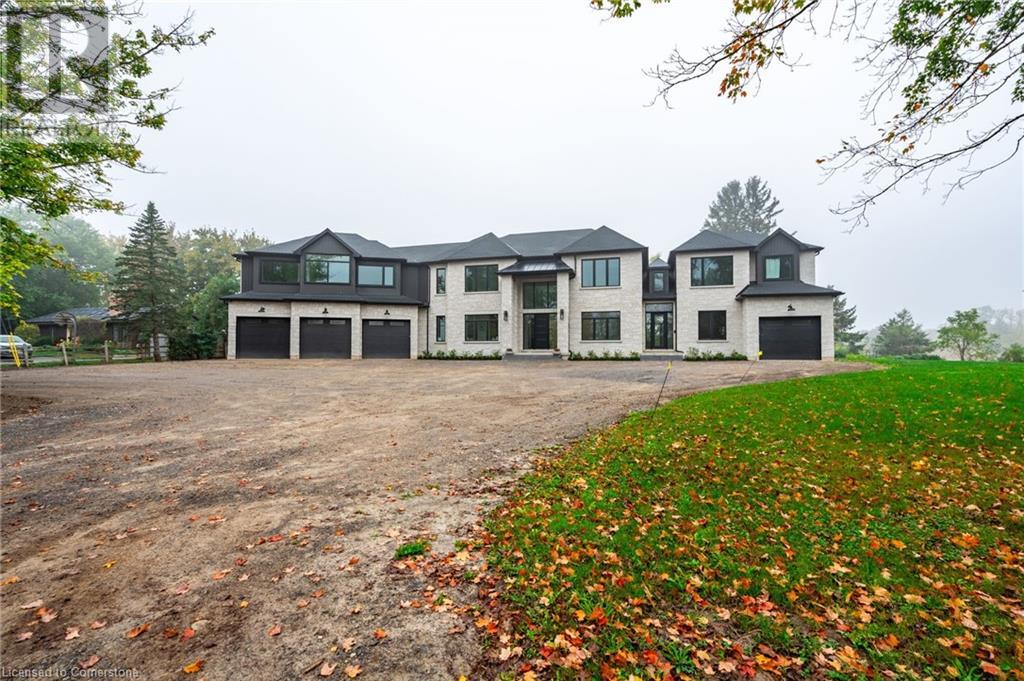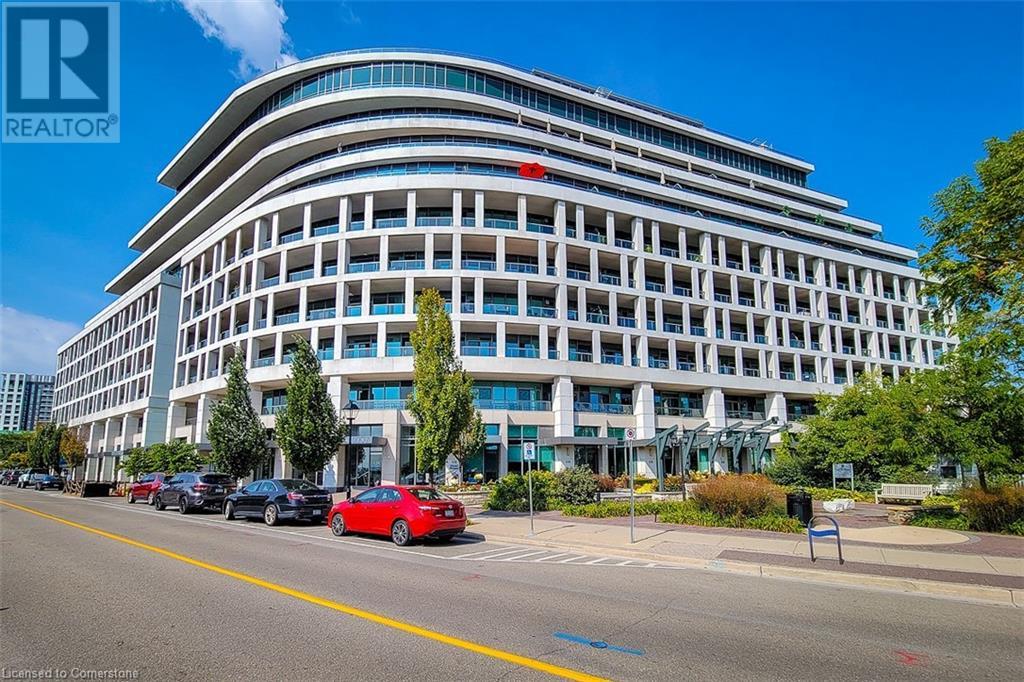- Home
- Services
- Homes For Sale Property Listings
- Neighbourhood
- Reviews
- Downloads
- Blog
- Contact
- Trusted Partners
1908 - 195 Besserer Street
Ottawa, Ontario
Luxury Studio Located in the Heart of Downtown Ottawa. Just a short walking distance from UOttawa, Byward Market, Rideau Center, Parliament Hill, restaurants, public transit/LRT and everything downtown has to offer! Luxury kitchen with upgraded granite countertop, surrounding pot lights, SS appliances, hardwood floors, and open concept living space with balcony.Amenities includes party room, theater room, an indoor pool, sauna, fitness and 24/7 concierge **** EXTRAS **** Included: Washer, Dryer, SS Fridge, SS Stove, SS Dishwasher and SS Microwave/Hood Fan. Locker(lvl 2 UNIT 20) (id:58671)
1 Bathroom
Homelife Landmark Realty Inc.
23 Pinewood Avenue
Grimsby, Ontario
Discover a hidden gem on a quiet cul-de-sac in desirable Old Grimsby. This pristine, fully updated bungalow is sure to impress from the moment you step inside. The main floor features three spacious bedrooms and a large full bathroom, complete with double sinks and convenient access from both the hallway and primary bedroom. The beautifully updated kitchen opens to an oasis-like backyard through patio doors, perfect for entertaining. Step down a few stairs into the lower family room, originally part of the garage, which also offers patio doors leading to the backyard. Here, you'll find a hot tub with a fully automated hot tub cover, ideal for relaxation.\r\nThe lower level includes a full kitchen, recreation room, an additional bedroom, a full bathroom, and a laundry room—perfect for an in-law suite or teenage retreat!\r\nThe expansive backyard is truly a standout feature, boasting a brand-new inground pool surrounded by a spacious concrete patio, leaving plenty of room to enjoy the outdoors.\r\nDon’t miss this incredible opportunity to own a stunning home in a sought-after neighborhood! (id:58671)
4 Bedroom
2 Bathroom
Royal LePage NRC Realty
26 Doncaster Boulevard
St. Catharines, Ontario
Welcome to 26 Doncaster Boulevard! An adorable 4 total bedroom bungalow with a fully finished basement. Ideally situated within walking distance to all amenities like Schools, transit, Fairview mall, grocery stores, highway access, public library, public parks, and so much more! Zoned for a legal duplex makes this an attractive first time buyer home with a potential for converting it into a profitable investment in the future, or for a savvy investor looking to improve their portfolio. As a bungalow with 4 bedrooms and 2 full updated bathrooms, it is also excellent for those who are downsizing. Plenty of updates including refreshed kitchen (2024), main floor bathroom renovation (2019), main floor laminate flooring (2019), family room laminate flooring (2024), basement 3 piece bathroom (2024), Paint throughout (2024), All updated windows (in 2019), Roof (2019), and a lot more. Book your private showing today! (id:58671)
4 Bedroom
2 Bathroom
Royal LePage NRC Realty
4061 Firelane 13
Port Colborne, Ontario
Whether it be a large single-level family home or a year round rural retreat with a 5 minute walk to the public shores of Wyldewood Beach, we would like to Welcome you to 4061 Firelane 13. A 1470 SQ FT bungalow with a 1.5 detached garage and a large driveway allowing enough room for 10 cars. Beautifully landscaped property (a gardener's delight) has a private pond plus lots of space for outdoor activities. 2 separate back decks and an extra sitting area. 3 good sized bedrooms. The primary bedroom has sliding doors to a deck, which also has a built in private hot-tub. The Main living space is fully open concept kitchen/living room/dining room with sliding glass doors to a the main backyard deck, overlooking the pond and plenty of green space for entertaining. The kitchen island also features an indoor electric BBQ. Living room has a corner gas fireplace for extra comfort. The bathroom has a large jetted soaker tub, with a separate standing shower. There is so much to love about this home and property. Book your private showing today. (id:58671)
3 Bedroom
1 Bathroom
Royal LePage NRC Realty
V/l Regional 27 Road
Wainfleet, Ontario
Located in the heart of rural Wainfleet, this 5.49-acre parcel of cleared land offers a rare opportunity to build your dream home in a tranquil, private setting, surrounded by executive homes. Located on a paved road just steps from Victoria Avenue (Hwy #24), this property provides easy access to the Q.E.W., making commuting a breeze while still allowing you to enjoy the serene beauty of rural life. This property is conveniently situated near multiple municipalities in the Niagara Peninsula, offering quick access to shopping, dining, and entertainment options. Just a 15-minute drive from Long Beach, you'll be able to enjoy the stunning shoreline of Lake Erie, while the Peace Bridge is only 50 minutes away, providing access to the US for shopping or flights from Buffalo. Currently leased and farmed, the property benefits from Farm Property Tax Credit status. Hydro is available at the lot line. Buyers are encouraged to perform due diligence regarding zoning, building permits, and other relevant fees. Whether you're looking to continue farming, landbank for future development, or take advantage of this prime property to build your ideal home, this versatile land offers endless possibilities. With its peaceful location, ample space, and convenient access to key amenities, this is the perfect canvas for your future plans. (id:58671)
Royal LePage NRC Realty
415 Main Street W Unit# 301
Hamilton, Ontario
This newly built condo presents an ideal blend of modern living and convenience, featuring two bedrooms and a stylish four-piece bathroom. Situated in a coveted location, it offers easy access to an array of amenities. From the convenience of an exercise room to the entertainment options in the media room, and the serenity of a rooftop deck/garden, residents have ample spaces to relax and unwind. Additional perks include a dog wash station. With its desirable features and prime locale, this condo provides an enticing opportunity for comfortable and contemporary living. (id:58671)
2 Bedroom
1 Bathroom
705 sqft
RE/MAX Escarpment Realty Inc.
111490 Grey County Road 14
Southgate, Ontario
Escape to your own slice of paradise with this enchanting 3-bedroom, 2-bath bungalow situated on a stunning ten-acre country estate. This property boasts a serene pond and dog kennel. Step inside to discover the unique design that highlights cathedral ceilings in the spacious living room, creating an inviting and airy atmosphere. The eat-in kitchen seamlessly overlooks the living area, perfect for entertaining or family gatherings. The home features three comfortable bedrooms and two full baths, along with an unfinished basement that offers limitless potential for customization. The cold cellar provides extra storage space, while the wood stove, available as is, adds a rustic charm to your cozy retreat. Outside, mature trees and a park-like setting envelop the property, ensuring complete privacy and tranquility. A large driveway accommodates multiple vehicles, providing ample space for guests. **** EXTRAS **** Explore the property's trails and paths for a true nature experience. Don't miss your chance to own this charming country estate, where the beauty of nature meets the comforts of home! (id:58671)
3 Bedroom
2 Bathroom
Sam Mcdadi Real Estate Inc.
9 Tralee Street
Brampton, Ontario
Detached Home in High Demand Area, Close to Major Roads, Public Transit, Shopping, Schools, Parks And Rec Center. Finished Basement with 2 Bedrooms. Roof metal lifetime warranty. (id:58671)
5 Bedroom
4 Bathroom
Homelife/miracle Realty Ltd
18819 Kennedy Road
Caledon, Ontario
Welcome to STUNNING 18819 Kennedy Road! This Beautiful Highly Upgraded 5-bedroom Detached Bungalow sits on over an acre of treed land, offering privacy and tranquility. Tastefully upgraded with chandeliers, crown moulding, pot lights, and a gourmet kitchen featuring quartz countertops and high-end appliances, this home exudes elegance. Enjoy cozy nights by the fireplace or bask in natural light on the hardwood floors. The dining area opens to a large deck overlooking lush lawns, perfect for entertaining. The renovated basement includes 2 additional bedrooms, a 3-piece bathroom, laminate flooring, and pot lights. Located in a family-friendly neighborhood, close to schools, plazas, and places of worship, including a Gurudwara, with easy access to the new Highway 413. Recent upgrades include a new propane tank, roof, stone walkway, and well systems (2019-2021), No Carpet in the house. A perfect home for families and investors alike! **** EXTRAS **** S/S Fridge, S/S Stove, S/S Dishwasher, All Elfs, Hood, Window Coverings, Samsung Washer, Ge Dryer, Gdo, New Furnace 2021, Ac2021 Water Softener, Window Blinds.No Carpet (id:58671)
5 Bedroom
3 Bathroom
Save Max Supreme Real Estate Inc.
28 Clockwork Drive
Brampton, Ontario
Legal 2 bed basement apartment with separate entrance + secondary inlaw suite with full bath! Gorgeously renovated family home with 4000+ sq ft of living space. You won't find another like this! No carpets in the house, custom moldings added to the walls, hardwood recently replaced. Chef's kitchen with gorgeous finishes and appliances - centre island with waterfall granite counter matching the granite backsplash. Oversized windows with California Shutters throughout the home allow for tons of natural light. Spacious bedrooms each features it's own private ensuite.Extras: Registered 2 unit dwelling with the city - legal basement apartment PLUS second inlaw suite downstairs each with a full bathroom as well totally separated. Rental potential of $3000/month! Separate laundry for basement and upstairs. (id:58671)
7 Bedroom
7 Bathroom
Sam Mcdadi Real Estate Inc.
71 Fielding Crescent
Hamilton, Ontario
Located on a quiet Crescent in the family-friendly Lawfield neighbourhood, this raised bungalow has impressive curb appeal. Entering within the foyer, you will be warmly welcomed by a stone accent wall before heading up into the living/dining that is flooded with bay window's natural light. The main floor consists of a living/dining, kitchen, 3 good-sized bedrooms, and a 4 piece bath. Making your way downstairs, you will find a fully renovated lower level w/ a large rec room w/ fireplace, bedroom w/ massive walk-in closet, 3 piece bath w/ heated floors, oversized laundry room and separate entrance up to sunroom for potential in-law suite. Finish your days off and enjoy weekends in the backyard oasis, an entertainer's and golfer's dream with a large cabana and putting greens! Just minutes away from schools, shopping, highway access, amenities and more. Sq Ft Approximate. (id:58671)
4 Bedroom
2 Bathroom
819 sqft
Royal LePage Burloak Real Estate Services
31948 Hwy 3
Wainfleet, Ontario
See the potential!!! Located in the quaint Town of Wainfleet this property offers so much possibility. Enjoy the benefits of a central location in the heart of town. Build a home to suit your needs - opportunity awaits at 31948 Highway 3! (id:58671)
Revel Realty Inc.
1401 Bridgestone Lane S
Mississauga, Ontario
Set on a spacious 70-ft lot in the coveted Lorne Park school district, this newly renovated home features a rare triple-car garage and exceptional upgrades throughout. The foyer leads to a custom kitchen with a striking translucent granite island, LED lighting, and top-of-the-line appliances, with views into the backyard. The bright living and family rooms are perfect for both everyday living and entertaining. Upstairs, the primary suite offers a spacious walk-in closet, a skylight, and a luxurious ensuite with custom tile, his-and-hers showers, and a steam room. Step outside to an 800 sq ft upper patio, ideal for enjoying the sunshine and stunning night views for stargazing. The walkout basement offers over 1300 sq ft of flexible space, including a kitchenette, full bathroom all just steps to the backyard. The private outdoor oasis features a Cabana, Immerspa hot tub, and twin Napoleon BBQ grills for outdoor dining. Enjoy Lorne Park's tranquil lifestyle with nearby Jack Darling Beach, Rattray Marsh, and scenic waterfront trails. (id:58671)
5 Bedroom
4 Bathroom
RE/MAX Escarpment Realty Inc.
1246 Peelar Crescent
Innisfil, Ontario
Discover this beautiful 3+1 bedroom freehold Townhome in a safe and family-oriented neighbourhood! Very spacious and practical floor plan features: impressive 9-foot ceilings, elegant hardwood floors throughout, iron pickets on the staircase add a refined touch, open concept Living/ Dining creating a bright and airy atmosphere. Enjoy meals in the spacious breakfast area, which includes a built-in pantry and a walk-out to the yard. The Primary Bedroom is a luxurious retreat, featuring sitting area, ensuite bathroom and a generous walk-in closet. The additional bedrooms are spacious, with bay windows and vaulted ceilings that fill the rooms with natural light. An extra living space, office, 4th bedroom or playroom on the second level enhances the home's versatility. This home also features 2nd floor Laundry and garage entrance to the foyer and Yard. Conveniently located just minutes from Lake Simcoe, community parks, beaches, and a proposed GO Station, this Townhouse offers easy access to Highway 400. It truly blends comfort and convenience seamlessly. Don't miss your chance to make this stunning property your new home! (id:58671)
4 Bedroom
3 Bathroom
Royal Team Realty Inc.
1415 - 195 Mccaul Street
Toronto, Ontario
This is not an assignment sale!! $$$$ IN UPGRADES!! Welcome to Bread Company Condos. Stunning never lived in, Studio unit in the beautiful new Bread Company Condos. Bonus Gas Line on Balcony!! Location doesn't get better than this. Located steps to U of T, Queen's Park, Queen's Park Subway Station and beside Toronto's major hospitals (Mount Sinai, SickKids, Toronto General, Toronto Western, Women's College Hospital and Princess Margaret). Not to mention located a few meters from Toronto's trendy Baldwin Street. There simply is no better location in the city to live and enjoy what this great city has to offer. This is an ideal building and location for professionals, students, international students, doctors or families. Visitor parking available!! **** EXTRAS **** Fitness Studio, Hotel Loft Space, 24 Hour Concierge, Yoga Studio, Lounge, Co-Work Space, and Tech Centre.inclusions (id:58671)
1 Bathroom
Royal LePage Signature Connect.ca Realty
434 Scholfield Avenue N
Welland, Ontario
Extra income potential, 3+1 Bedrooms with 2 Kitchens, 2 Full Baths and an in-law suite with a side entrance allowing you extra income or have 2 family members live in it. This house is SO much bigger then it looks, wait till you walk inside. Separate Entrance with a Detached Garage! 2 Bedrooms on the main level plus one bedroom up the staircase features a relaxing spacious living room leading you to the kitchen with pantry and full bathroom all on the main level. The sliding door walks out to the large deck with an oasis feeling of serenity while splashing into the large pool admiring your surroundings from the relaxing deck view or enjoying your detached garage in your fully fenced deep yard plus a shed for extra storage space. You will dream about your summer in this backyard. Lots of parking. Updates Roof 2023, Paved Driveway 2023, A/C and furnance 2024. (id:58671)
4 Bedroom
2 Bathroom
Royal LePage NRC Realty
1131 Concession 6 W
Flamborough, Ontario
With high-end finishes throughout, every detail has been meticulously crafted to create a space that exudes opulence and refinement. From the grand foyer to the spacious living areas, this home is a showcase of architectural excellence. Ideal for multi-generational living, it boasts separate living quarters with all the amenities needed for the comfort of extended family or guests while still preserving privacy. The gourmet kitchen is a chef's delight, equipped with top-of-the-line appliances and ample space for culinary creations. Retreat to the lavish master suite, complete with a spa-like ensuite bathroom and expansive walk-in closet. The outside living spaces provide a serene backdrop, perfect for the avid gardener, relaxation, and entertaining alike. Welcome home to a lifestyle of luxury and distinction. The location of the property is an added appeal, with an under 35-minute drive to the surrounding cities of Cambridge, Hamilton, Burlington, or Oakville and minutes to local golf courses. Please note that some images and media are virtually staged. (id:58671)
5 Bedroom
5 Bathroom
7486 sqft
RE/MAX Escarpment Realty Inc.
1232 Stirling Todd Terrace
Milton, Ontario
** TAXES NOT YET ASSESSED ***ASSIGNMENT SALE* BRAND NEW- NEVER LIVED IN- CARPET FREE- Willowdale model by Mattamy in Hawthorne Village East. This Sophisticated French Chateau-inspired designed for contemporary family living boasting 4 Bedrooms & 3 Washrooms on 2nd floor and Hardwood floors throughout with 9Ft Smooth ceiling. A Showstopper Chef's Kitchen, Quartz countertop, Ample upper lower Tall Cabinetry and Gorgeous Granite Kitchen Island, Granite countertops, undermounted sink, 42"" Kitchen upper cabinets, backsplash. Large windows that Allow Lots of Natural Light, Staircase Takes you up to Primary Bedroom with Spa like 5 Pc Ensuite W Double Sink, Second Bed with another 4pc Ensuite Upper level boasts of 3 full baths with convenient laundry. FULL TARION WARRANTY. Your Search Ends Here! Closing March 2024 (id:58671)
4 Bedroom
4 Bathroom
Homelife G1 Realty Inc.
642 Nahma Road
Cochrane, Ontario
Don't miss the chance to build a Home and Shop on this 38 acre LOT, on the South west corner of Dwight and Nahma rd's, plenty of access to the entire lot as Dwight runs down the east side of the lot, Sell the trees as Timber rights are included, as are Mineral rights. 5 minutes south of Cochrane , Nahma Rd is maintained all year by the town of Cochrane. Live in town with a 100k lot or purchase 40 acres for 130k. (id:58671)
Exp Realty
211 Park Road S
Oshawa, Ontario
Add your personal touch & creativity & save time & money! This massive property is 40 ft.wide, 207 ft. deep lot. The lush, green backyard is fully fenced surrounded by mature trees. The upper floor has two beds: the large bedroom has a great view of the backyard. Main floor has amazing layout, starting w/extra-large kitchen, new oak stairs(2024),treads & risers. There are 2 beds with a 3-piece washroom across, perfect for elderly or new moms for easy access. Finished basement has a rear entrance with new laminate flooring (2024). A large living room in the basement, 2 bedrooms, a kitchenette, 3 PCs washroom, unspoiled laundry room onsite w/a new water-and-gas meter(2024), & newer roof(2021).A short drive from Hwy.401 & GO station, w/easy access to transit. Surrounded by parks & trails: Kinsmen Valley View Garden, Oshawa Creek, Lakeview Park, Harmony Valley Conservation, McLaughlin Bay Wildlife,& more. Walking distance to schools, Oshawa Center, Goodlife Gym, Canadian Tire, Shopper's Drug mart. Loblaws & clinics. **** EXTRAS **** Stove, Fridge, Washer & Dryer, Existing Window Coverings, Existing Light Fixtures, Sheds in Backyard (id:58671)
6 Bedroom
3 Bathroom
Century 21 King's Quay Real Estate Inc.
135850 9th Line
Grey Highlands, Ontario
Welcome to a Truly Spectacular Serene Lifestyle. This Absolutely Dream Country Home Nestled on Exceptional 50 acres Property, Include 26 acres Workable, 7 acres Hardwood and Some Conservation Areas. Completely Renovated Top to Bottom, High Quality Finished Home with 5 Bedrooms and 3 Bathrooms, Bright Living and Dining Rooms with Wood Burning Fireplace. Enjoy Views Over the Freshwater Pounds and Stream. The Head Waters of Beaver River Start in Front of Your Windows. New Custom Kitchen Cabinets with Built-In Stainless Steel Appliances, Island, Backsplash and W/O to Deck. The Main Floor Primary Bedroom Includes Ensuite Bathroom and W/I Closet. Laundry on Main Level. On 2nd Floor 4 Bedrooms, Office and Full Bathroom with Steam Shower. Walkout Basement Features a Lot of Storage for Skis and Bikes. Hot Tub, Wrap-Around Porch and Deck with Glass Railing for Unobstructed Views. Over $700K Spent on Renovation in 2023. All New Windows, Doors, New Expensive High Quality Vinyl Floor Throughout, New Electrical, Plumbing, Drywall, New Top of the Line Mitsubishi Heat Pump with AC, Generator 24 KW, Water Treatment System, Spray Foam Insulation, Blown in Attic Insulation. Property Include Barn 46' x 60' and Very Spacious Driveshed 42' x 72'. Minutes to Beaver Valley Ski Club, approximately 30min to Blue Mountain and Georgian Bay. **** EXTRAS **** Farmland is Producing Crop Income. Buyer Should Obtain Their Lawyer/Accountant advice regarding HST. (id:58671)
5 Bedroom
3 Bathroom
RE/MAX Professionals Inc.
4402 Baseline Road
Georgina, Ontario
Unlock Endless Possibilities With This Amazing 3.4 Acre Property Which Includes Two Residential Homes And An Industrial Building. The Main House Is A Charming 2-Bedroom, 2-Bathroom Back-Split Home With Plenty Of Room For The Whole Family, And Features Gas Furnace Heating And A/C. The Secondary Dwelling Is A 1-Bedroom, 1-Bathroom Bungalow Which Is Ideal For The Extended Family, As A Rental Unit Or As An Office To Run Your Home Based Business. This Unit/Office Has Its Own Kitchen, Living And Dining Room And A Gas Fireplace, Gas Stove, And A Split System For Heating/Cooling. In Addition, The Property Is Zoned M2 - Industrial, Opening The Doors To A Wide Range Of Non-Residential Uses, Including Building Supply & Equipment Establishment, Wholesale Factory, Motor Vehicle Sales & Cleaning, Mechanic Garage, Auto Body Services, Welding Shop, Public Storage, and more. Currently Operating As A Mechanic Shop With 2 Car Hoists. Live, Work, And Create Your Oasis On This Very Versatile Property! **** EXTRAS **** The Mechanic Shop Is Equipped With A/C, An Overhead Gas Furnace, And Hot And Cold Running Water, Using Natural Gas. A Drilled Well Serves All Structures, And Both Residential Units Have Their Own Septic System. (id:58671)
3 Bedroom
2 Bathroom
Exp Realty
11 Bronte Road Unit# 323
Oakville, Ontario
Welcome to The Shores! This modern luxurious building is situated in Bronte Harbor. This 1442 sq. ft. end unit condo has a complete wrap around covered balcony that features stunning views overlooking the lake, marina & greenspace. This 2 bedroom, 2.5 bath condo has been completely renovated & both bedrooms have ensuites & walk-in closets. Spacious Great Room w/ gas fireplace & walk-out to balcony. Upgraded galley kitchen w/ tiled backsplash, granite countertops, ample cupboard space & high end stainless steel appliances w/ gas range. Primary bedroom comes with a 5pc updated ensuite featuring dual sinks, separate shower & bathtub. Lots of amazing on-site amenities such as; fitness center, car wash, dog spa, guest suites, 24 concierge, library, 3 separate party rooms, theatre, billiards room, yoga studio, saunas & a wine snug. There is also an outdoor swimming pool, hot tub, rooftop terrace w/ BBQ & gas fireplace, all of which providing stunning views all around. A definite must see! (id:58671)
2 Bedroom
3 Bathroom
1442 sqft
New Era Real Estate
13 Hodgson Drive
Kawartha Lakes, Ontario
If acreage, heated detached garage, updated finishings and a finished basement are on your ""Must Have"" list then check out 13 Hodgson Drive in Burnt River! This home boasts new floors, large windows and open concept living. 2 PLUS 1 bedrooms and 2 bathrooms, a bright kitchen with vaulted ceilings, wrap around porch with walk outs in each bedroom and from the main living areas. Country living surrounded by nature! **** EXTRAS **** 36' x 30' Detached Heated garage with 12' ceilings, 2.7 acres of mostly cleared land perfect for any outdoor enthusiast or homesteader. Plus there is high speed fiber internet and a Gen-link generator! (id:58671)
3 Bedroom
2 Bathroom
Exp Realty

