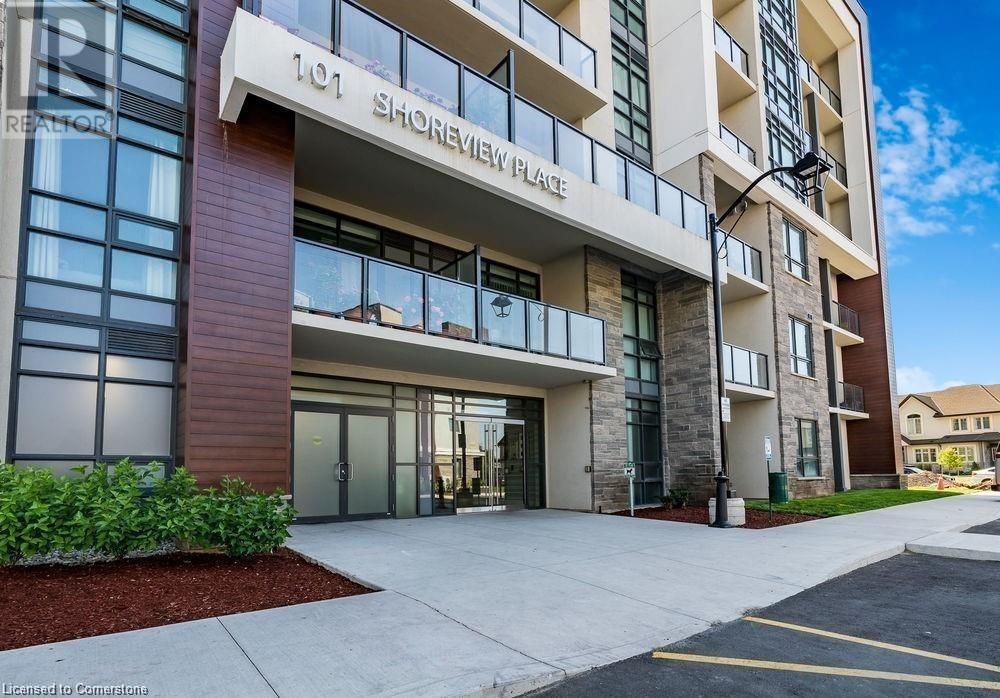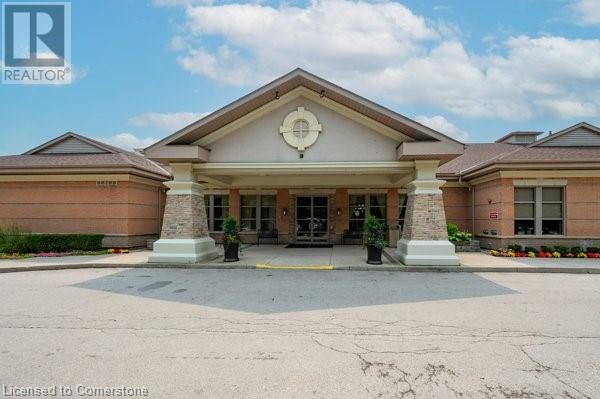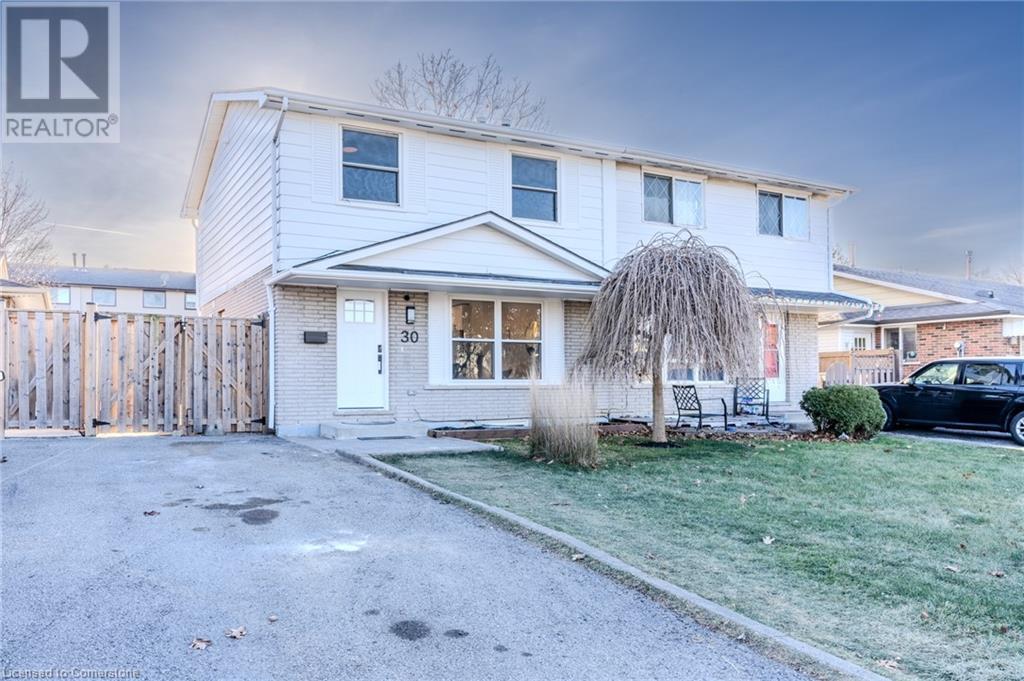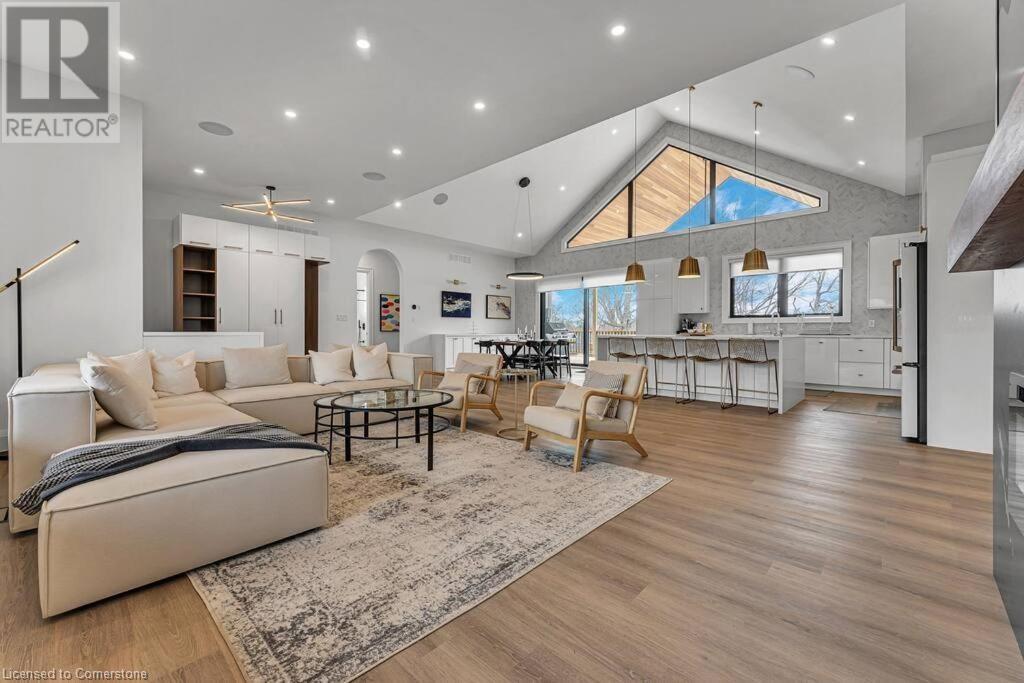- Home
- Services
- Homes For Sale Property Listings
- Neighbourhood
- Reviews
- Downloads
- Blog
- Contact
- Trusted Partners
27 Suncrest Drive
Toronto, Ontario
Being Sold By Mortgagee. Discover a rare opportunity in the prestigious Glenorchy / The Bridle Path neighbourhood. This prime 100 x 120 property backs onto the scenic Sunnybrook Lands. Ideal for renovation or a custom build. Property is being sold as-is with no representations or warranties. (id:58671)
5 Bedroom
5 Bathroom
Intercity Realty Inc.
101 Shoreview Place Unit# 519
Hamilton, Ontario
Discover this beautiful 1-bedroom, 1-bathroom 564Sqft condo in the highly sought-after Sapphire Development by award-winning New Horizon. Enjoy breathtaking views of the Escarpment and Lake Ontario from your balcony, complemented by 9-foot ceilings and elegant plank flooring throughout. The kitchen boasts sleek pendant lighting, under-cabinet lighting, a stylish backsplash and California shutters through-out. The spacious bedroom features a walk-in closet. Equipped with efficient geothermal heating and cooling, in-suite laundry, and stainless steel appliances, including a fridge, stove, built-in dishwasher, microwave, and stackable washer and dryer. This unit also includes an underground parking space and a storage locker. Condo fees cover air conditioning, heating, building insurance, party room access, a gym, a rooftop terrace, common elements, exterior maintenance, and parking. Conveniently located minutes from the GO Station, QEW and Linc – making it ideal for commuters. (id:58671)
1 Bedroom
1 Bathroom
564 sqft
RE/MAX Escarpment Realty Inc.
100 Burloak Drive Unit# 1214
Burlington, Ontario
Enjoy condo living by the lake in this 2-bedroom, 2-bathroom 2nd floor apartment with laundry, that offers stunning lake views from your balcony. Watch the sunrise with a coffee or tea from your bedrooms, or balcony or if youre feeling inclined take a quick stroll to the park. The spacious primary bedroom features an en-suite bathroom and 2 closets, while the second bedroom is perfect for guests or a home office. 1 car parking and locker included. Make new friends at the indoor pool & fitness center, library with pool table, card games room or at the onsite restaurant. Weekly trips to the grocery store and or doctor are available. Nurse on site. Fees include, 2 hrs of monthly house cleaning as well as $250 credit at the restaurant. (id:58671)
2 Bedroom
2 Bathroom
995 sqft
Right At Home Realty
247 Huron Street W
South Huron, Ontario
Welcome to 247 Huron Street W, a beautifully upgraded 2 bedroom home located in the sought-after Exeter neighborhood. This massively upgraded bungalow offers an open concept living room and kitchen, along with two bedrooms and a 3-piece bath. Notable features include Oak luxury vinyl flooring throughout the house, new custom oak stairs, quartz countertops, pot lights, upgraded baseboards, trim and window trim, new kitchen (2024), new bathroom (2024), new sump pump (2024). Do not miss out! (id:58671)
2 Bedroom
1 Bathroom
Minrate Realty Inc.
65 Pauline Crescent
Brampton, Ontario
Welcome to this spacious 4 Bedroom, 4 Bathroom detached home that provides a separate entrance to a fabulous and cozy 1 bedroom basement suite. This beautiful home boasts a large primary bedroom with the perfect ensuite, that includes both a large soaker tub, stand-up shower as well as a spacious walk-in closet. The open concept kitchen area provides a great breakfast bar that opens to the living room area, which is great for entertaining. The backyard which is accessible from the living area is a great space for family gatherings or entertaining and is looking for a family to put their own touches on it. (id:58671)
5 Bedroom
4 Bathroom
RE/MAX Real Estate Centre Inc.
46 Salem Avenue
Toronto, Ontario
Location, location, location. Just steps from Bloor street in a desirable neighbourhood. 3 self-contained units newly renovated. Main floor features 1 bedroom, living area, 4 piece washroom, spacious kitchen with walk-out to quiet comfortable backyard perfect for entertaining. Second & third level features 3 spacious bedrooms, living area w/built in shelves, eat-in kitchen, 4 pc washroom, en-suite laundry. Separate entrance to a 2 bedroom roughed-in basement apartment, divided, plumbing, & wiring installed ready for drywall . 3 Separate meters. Double car garage & 1 front parking. Drawings and permits approved & paid for laneway house. Short walk to restaurants, grocery stores, schools, library, Dufferin Mall, Christie pits park. (id:58671)
6 Bedroom
2 Bathroom
RE/MAX West Realty Inc.
211 Axminster Drive
Richmond Hill, Ontario
Client RemarksGorgeous , Completely Renovated 3+2 Bedrooms, 2 Kitchens Semi-Detached Located On A Quiet Street In Richmond Hill. Professionally Finished Basement Apartment With Separate Entrance. Huge Driveway (6 Cars) Brand New Kitchens, Brand New Floor Throughout. Enjoy Your Family Friendly Private Backyard. New Paint Deck To Sit Back And Relax. Close To Top Schools, Shopping Centre. No Frills, Food Basics, Walmart, Costco, Go Train & Park (id:58671)
5 Bedroom
2 Bathroom
Sutton Group-Admiral Realty Inc.
30 Angus Road
Hamilton, Ontario
Discover this stunning, fully-renovated 3+1 bedroom home in Hamilton's sought-after Vincent neighborhood! Perfect for first-time buyers, this property features luxury finishes throughout. The custom kitchen boasts sleek white cabinetry, quartz countertops, stainless steel appliances, and a striking backsplash. Enjoy meals in the bright eat-in kitchen, illuminated by a large window that floods the space with natural light. Modern sleek engineered hardwood flooring and elegant 8 baseboards add sophistication, Upstairs boasts three bedrooms, and a sleek 5-piece main bathroom finished basement offers a versatile den or recreation area. The side entrance leads to a spacious, fenced backyard, perfect for entertaining or relaxing. Conveniently located just minutes from the QEW, schools, public transit, parks, recreation centers, shopping, restaurants, and more! Don't wait—schedule your showing today before it's gone! (id:58671)
4 Bedroom
3 Bathroom
1744 sqft
Keller Williams Edge Realty
900 Empire Road
Port Colborne, Ontario
Welcome to your dream home in Port Colborne just moments from the shores of Lake Erie. This stunning 3+1 bedroom, 3.5 plus 1 bath Bungaloft offers an exceptional blend of luxury, comfort & investment opportunity. Step into the open living area, where a chef's kitchen awaits, complete with top-of-the-line appliances and ample counter apace. The expansive living and dining area boasts cathedral ceilings, creating an airy and inviting atmosphere. The main floor features three spacious bedrooms, including a master bath adorned in marble with brass finishing, complemented by his and hers walk-in closets. The thoughtfully designed laundry/mudroom includes a convenient dog wash station or a place to wash sand off your feet after a day at the beach. Upstairs, the loft serves as a versatile space, perfect for an extra bedroom with its own 2-piece bath. The basement offers even more living space with a full 3-piece bath and a large recreation room. Outdoor living is a delight with an inground salt water pool surrounded by elevated landscaping and a hot tub built into the extra-large covered back porch-perfect for relaxation and entertaining. An added bonus is the 1200 sqft accessory building, ideal for hosting friends and family or generating rental income. It features an eat-in kitchen, a spacious open living area, a 3-piece bathroom, and a large bedroom area on the second floor with a sun-deck. Don't miss the opportunity to own this exquisite home and Air BnB Beast. (id:58671)
4 Bedroom
4 Bathroom
2200 sqft
RE/MAX Escarpment Realty Inc.
23 Hallcrown Court
Brampton, Ontario
This stunning detached home has been completely renovated from top to bottom, offering a perfect blend of modern design and functionality. Every inch of this home has been upgraded with high-end finishes, making it a truly move-in-ready gem. The brand-new kitchen is a chefs dream, featuring quartz countertops, a stylish center island, and sleek stainless steel appliances. Custom cabinetry provides ample storage, while the open-concept layout seamlessly connects the kitchen to the dining and living areas, making it ideal for both everyday living and entertaining. Throughout the home, new flooring enhances the elegant and contemporary feel, complemented by new pot lights that brighten every space. The spacious bedrooms are designed for comfort, with large windows that bring in plenty of natural light. The fully updated bathrooms have been thoughtfully designed with modern fixtures, sleek vanities, and premium tiling, offering a spa-like experience. The newly finished basement adds incredible value and versatility to this home. It features a large recreation room, perfect for a home theater, fitness area, or playroom. A separate bedroom provides additional living space, making it an excellent option for guests or extended family. The brand-new kitchenette in the basement offers convenience and flexibility, making this space ideal for multi-generational living or potential rental income. With meticulous attention to detail and high-quality craftsmanship throughout, this fully renovated home offers the perfect balance of luxury, comfort, and practicality. Whether you're looking for modern finishes, extra living space, or an elegant home to entertain in, this home is designed to exceed your expectations. **** EXTRAS **** Situated within walking distance to Bramalea City Centre, this home provides easy access to shopping, entertainment, and outdoor activities. Commuters will appreciate the proximity to Highways 410 and 407, as well as public transit options. (id:58671)
4 Bedroom
2 Bathroom
RE/MAX Gold Realty Inc.
67 Allenby Avenue
Toronto, Ontario
Turnkey property in Etobicoke with deep 114 ft ravine lot (no neighbors in the back). Basement includes an in law suite with separate entrance (potential rental income). A short Walk from the backyard to tennis courts, swimming pool and skating rink! Costco, Canadian Tire and many other amenities right across the street. Conveniently located next to the Hwy401 and transit options at your doorstep! Brand new kitchen(2024) new Water heater (2024), Basement washroom (2024) Roof (2019), Stucco(2024) to save energy on your utilities! Prime Location, Do not miss this opportunity! **** EXTRAS **** Fridge, Stove, Washer/Dryer, Dishwasher, Electrical Light Fixtures, Window Coverings, Central Air. (id:58671)
3 Bedroom
2 Bathroom
Homelife Woodbine Realty Inc.
3121 Clipperton Drive
Mississauga, Ontario
Open Foyer Cathedral Ceiling Invites You To This Luxury Upgraded Home. High-End Stamped Concrete Driveway /Patio. Double Door Entry. Freshly Painted (Benjamin Moore), Brand New Refrigerator & Dishwasher, New Light Fixtures On Main Level, Extra Tall Cabinets, Central Island, Granite Countertops, Backsplash, Hardwood Floor/Circular Stairs, Crown Molding, Pot lights, 9 Ft Ceiling. Jacuzzi In Master Ensuite. Spacious Basement Apartment W/Side Entrance, Desirable Schools, Close To Major Highways, Community Centre, Erin Mills Town Centre, Restaurants, Parks, Amenities And Hospital Are Just few Minutes Away. **** EXTRAS **** Stove, Refrigerator, Dishwasher, Washer& Dryer, All Window Coverings , All ELF's (id:58671)
6 Bedroom
5 Bathroom
Royal LePage Terrequity Realty












