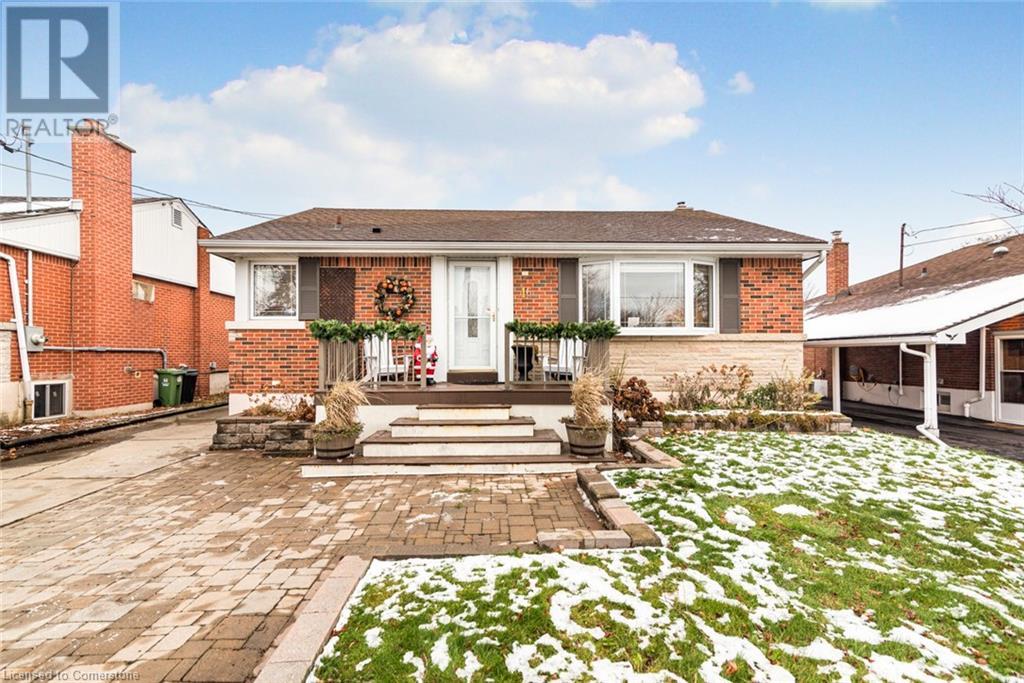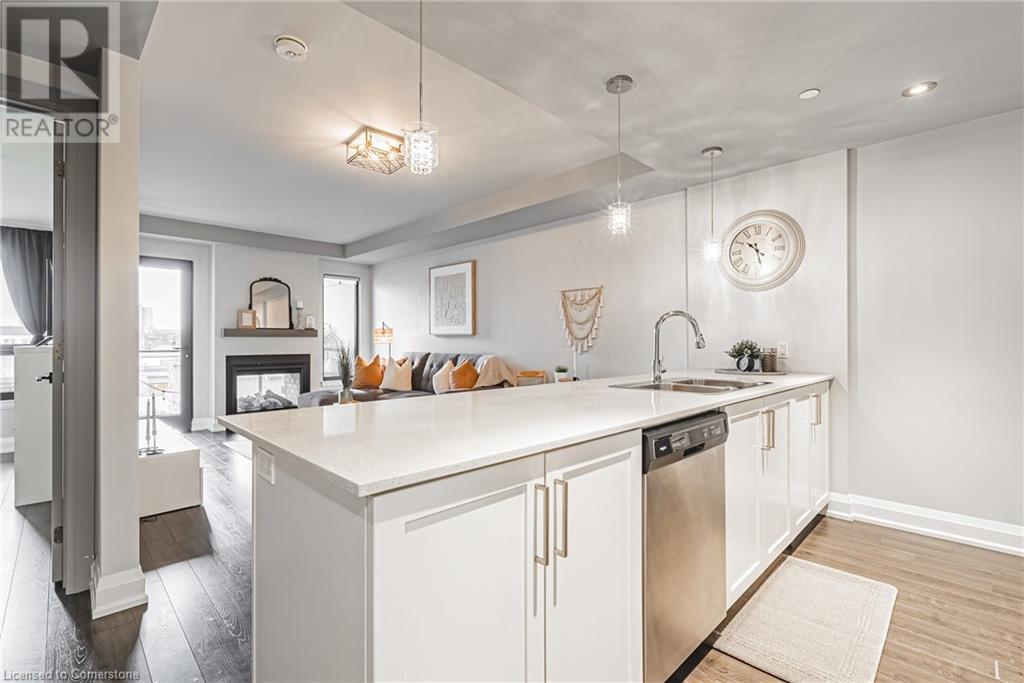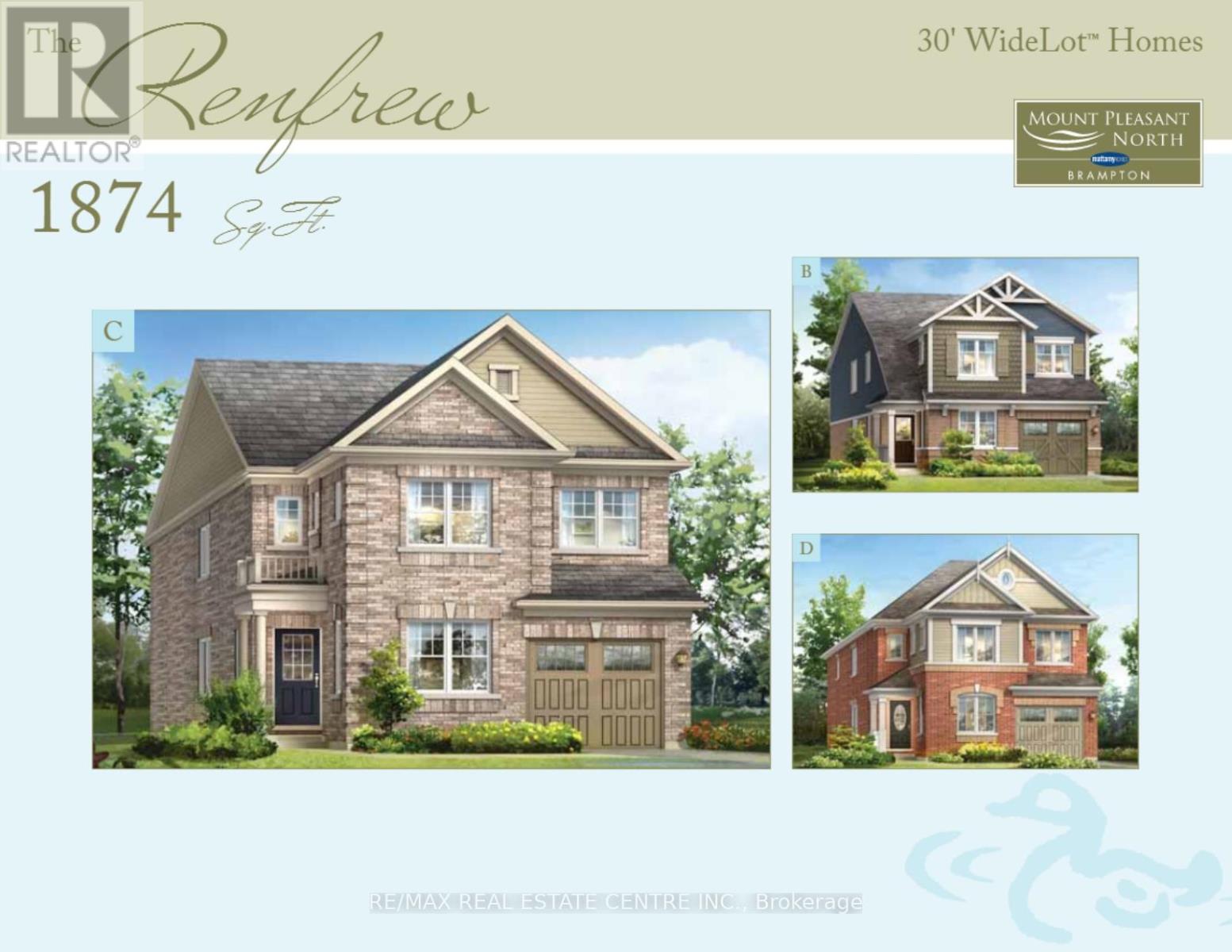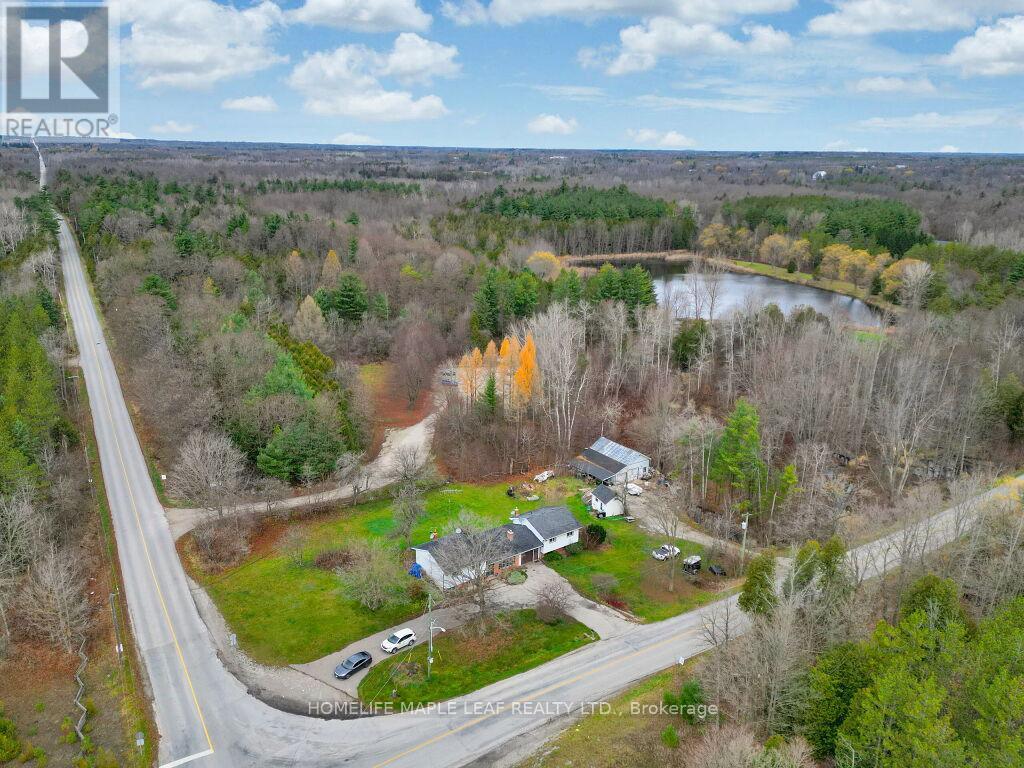- Home
- Services
- Homes For Sale Property Listings
- Neighbourhood
- Reviews
- Downloads
- Blog
- Contact
- Trusted Partners
1215 Franklin Drive
Peterborough, Ontario
Situated at the peaceful neighbourhood of north Peterborough, this detached bungalow combines classic comfort with modern amenities. The home boasts a spacious layout featuring 3 bedrooms, with an additional 2 bedrooms in the basement, making it suitable for larger families or those in need of extra space for guests or home offices. The house is well-appointed with laminate flooring throughout, offering durability and ease of maintenance. The kitchen is equipped with stainless steel appliances that add a sleek, modern look to the space. Large windows in the main living areas ensure the interior is bathed in natural light, enhancing the open and inviting atmosphere of the home. A notable feature of this property is the cozy fireplace located in the basement, providing a warm and relaxing retreat during colder months. With two washrooms, this home comfortably accommodates both daily living and entertaining. This bungalow represents a perfect blend of functionality and style, ideal for those seeking a comfortable, ready-to-move-in home in a serene neighborhood. (id:58671)
5 Bedroom
2 Bathroom
RE/MAX Metropolis Realty
40 Saint Dennis Road
Brampton, Ontario
Welcome To This Bright Beautiful & Spacious End Unit Townhouse Like Semi-Detached. Just Under 2000 Sf, 3 Bedrooms & 3 Washrooms, Double Car Garage, Located In Most Demanded Area Of Mayfield Village Community & Peaceful Neighborhood, Open concept layout . 9 foot ceilings on main floor. Second Floor with 3 bedrooms and 2 washrooms, Bright And Spacious. Absolutely Stunning !! End Unit !! . Separate Family Room. Large Open Kitchen With Stainless Steel Appliances. Beautiful Landscaped Backyard. prime location near schools, parks, and shopping, and versatile spaces for comfortable living or investment, this property truly has it all! Dont miss your chance to make this exceptional home your own. Contact listing agent for details or to schedule a viewing. Stainless Steel Fridge, Stove, Dishwasher. Easy Access To HWY 410, Close To Walmart Plaza, Parks, Etc **** EXTRAS **** Water softener not included (id:58671)
3 Bedroom
3 Bathroom
King Realty Inc.
12866 Regional Road 39
Uxbridge, Ontario
Excellent opportunity to own 42 Acres!! Enjoy the tranquility of country living in the Hamlet of Zephyr within the Township of Uxbridge, with the easy conveniences of a small town (library, town hall, general store/LCBO). This picturesque country home offers the perfect blend of privacy and modern comfort. Hike through trails in your own private forest or enjoy the serene countryside setting riding horses directly out of your charming red barn. This spacious 3 bedroom, 2.5 bathroom home has large principal rooms and Income Potential with a walk-out basement easily converted into an apartment or in-law suite for separate living. The wrap-around porch and large back deck provides a great view of stunning sunsets. Additional Income Potential with a huge 36 x 50 Barn. The barn is fully insulated, has electricity, an office, storage area, FOUR 10 x 12 horse stalls and a drilled well. It also has a huge wrap around workbench for the all-round handyperson. Plenty of storage space all around the property and a covered front porch. Dont miss your chance to own this stunning country retreat. MAKE AN OFFER!! **** EXTRAS **** ***EXTRAS*** Portion of property part of the Managed Forest Tax Incentive Program boasting lowered taxes, outdoor shelter with heated livestock waterer and a large paddock. (id:58671)
42.69 ac
RE/MAX All-Stars Realty Inc.
47 Anndale Drive
Toronto, Ontario
Amazing Location! Welcome to this beautifully upgraded 3+1 bedroom home, set on prestigious neighborhood. The home offers a sunlit livingroom with large windows, flling the space with natural light, new paint new stairs new roof, Basement apartment with separate entrance andextra income. Excellent LARGE Backyard And 2 Separate Entrances. Don't Miss the Chance to See this Unique Family Home That ProvidesMultiple Investment Opportunities! **** EXTRAS **** 2 Fridge, 2 Stove, Dishwasher, Shared Washer And Dryer (id:58671)
4 Bedroom
2 Bathroom
RE/MAX Excel Realty Ltd.
397 Horsham Avenue
Toronto, Ontario
Welcome to this charming 3-bedroom, 2-bathroom bungalow nestled in the heart of the incredible Willowdale West Neighborhood. Situated on a premium corner lot, this property offers endless possibilities. Whether you're looking to move in, rent it, or build your custom dream home, this home caters to all. The property boasts a beautiful interior renovation, private drive with separate garage and an expansive outdoor space, perfect for the addition of a garden suite or simply enjoying the garden oasis. Don't miss out on this unique opportunity in a prime location. Explore the boundless potential of this Willowdale gem today! Minutes from transit, great Schools, parks, shopping and hwys. (id:58671)
3 Bedroom
2 Bathroom
Sutton Group-Associates Realty Inc.
Destiny Logan Court
Hamilton, Ontario
Builder Bonus: Finished Basement with Separate Entrance – Valued at approx. $100K* Welcome to Wildan Estates, where rural tranquility meets refined luxury on expansive ½ acre+ lots. The Destiny is a stunning bungaloft with a triple garage, offering 4,416 square feet of beautifully finished, livable space. This home is designed for those who crave both elegance and versatility. The main spectacle is the grand room, featuring an awe-inspiring 16-foot vaulted ceiling. In addition, the gourmet custom kitchen, spa-inspired bathrooms, and soaring 9ft California ceilings all add to the home’s luxurious feel. The upper-level loft provides a private retreat, while the professionally finished basement with a separate entrance offers endless possibilities for entertaining, multi-generational living, or a private suite. Additionally, it includes all the mechanical rough-ins for a future kitchen, giving you even more flexibility. Make sure you take advantage of this builder bonus, available for a limited time, to customize your living space. Outside, the home’s architectural features showcase a unique blend of high-quality brick, stone, and vinyl, ensuring each home is distinct while remaining low-maintenance. Energy-efficient features such as enhanced insulation, EnergyStar Low-E Argon-filled windows, and high-performance HVAC systems provide comfort year-round. Every purchaser will have the opportunity to meet personally with the builder/designer to discuss your individual needs and desires, ensuring that your new home exceeds your expectations. Backed by Tarion’s 1-, 2-, and 7-year warranties, The Destiny offers an unparalleled living experience that combines expansive space, modern convenience, and the serenity of country living. *Value varies based on model choice (id:58671)
4 Bedroom
3110 sqft
Real Broker Ontario Ltd.
16 Fernwood Crescent
Hamilton, Ontario
Discover your dream home in this charming brick bungalow in Hampton Heights with a detached, over-sized single garage. Features 2+1 bedroom, 2 baths, 2 kitchens with in-law potential. Updates (2013): main floor kitchen, windows, roof, furnace and AC, pot lights throughout. Main bath - 2020. Lower level gas fireplace, oak mantel and tile surround. Shared laundry with washer & dryer (2023). Upper level - stove with overhead microwave (2024). Garage built 2014, features pot lights, fire board insulation, breakers & separate panel. Fully insulated garage. A family friendly neighbourhood close to parks, schools, rec centre. Close to a variety of shopping and ease of access to major highways. Make this beautiful, charming bungalow your new home. (id:58671)
3 Bedroom
2 Bathroom
1035 sqft
Realty Network
181 James Street N Unit# 402
Hamilton, Ontario
Welcome to 181 James St N, Unit 402. Enjoy ultimate in boutique condo living at ‘The Acclamation Condos’ in a highly sought after neighbourhood in the heart of downtown Hamilton. This beautifully appointed luxury suite features 682 square feet walking out to a private terrace, boasting a two-sided gas fireplace & gas hook up for a BBQ. A stylish kitchen outfitted with contemporary cabinetry, pot lights, stainless steel appliances, includes a gas stove & quartz countertop. Offering a spacious primary bedroom featuring a large window & sizeable walk-in closet. The spa inspired 4-piece bathroom hosts a floating vanity & tub/shower combo. Bonus areas include a large walk-in pantry/storage room, in-suite laundry, one owned underground spot & storage locker with option to rent a second spot. Amenities include gym, roof top terrace & visitor parking. Ideally located amongst restaurants, cafes, shopping, Bayfront & 8 min walk to GO-train. (id:58671)
1 Bedroom
1 Bathroom
682 sqft
RE/MAX Escarpment Realty Inc.
21 Mercedes Road
Brampton, Ontario
This sounds like a fantastic home! It sounds like a home that offers both comfort and versatility. 4 Bedrooms Detached home with finished 2 Bedrooms legal basement. The open concept design with a living room overlooking the kitchen and an eat-in kitchen that walks out to the yard is perfect for both entertaining and everyday living. Additionally, kitchen has stainless steel appliances & breakfast bar. Hardwood floors on the main level add a touch of elegance. Having a main floor family room that can option as an office is a great flexible space. The master bedroom with an ensuite and walk-in closet offers a private retreat. Other 3 decent size bedrooms with planty of daylight. Second floor laundry for convenience. The finished basement with two bedrooms, a kitchen, living area, and a separate entrance makes it ideal for an in-law suite or rental potential. **** EXTRAS **** Walk To School, Public Transit, Groceries and Parks. 5 Min To Mount Pleasant Go Station. (id:58671)
6 Bedroom
4 Bathroom
RE/MAX Real Estate Centre Inc.
2009 Sideroad 10
Milton, Ontario
Location! Location!. Corner 1 acre lot backing to Robert Edmondson Conservation Area on both sides of the property, comes with 2 units on each side of Garage with separate entrance to each unit. 3 bed 1 Bath with dining, living, finished rec room in the basement, 2nd unit comes with 2 bedrooms and 2 finished w/o basement. 3 Septic tanks, 2 driveways to enter the property. 2 car garage separate from the property. Also a detached unit on the property rented for $400/month. **** EXTRAS **** All Appliances As-Is 48 hours notice required for all showings (id:58671)
5 Bedroom
2 Bathroom
Homelife Maple Leaf Realty Ltd.
345 Silverbirch Boulevard
Mount Hope, Ontario
This updated 2 bed, 2 bath bungalow in the Villages of Glancaster boasts a new roof, newer furnace, and a spacious open-concept design. The kitchen features updated cupboards and flooring, while hardwood floors and California shutters flow throughout. The primary bedroom includes a private ensuite. Cozy up in the living room with a gas fireplace, perfect for those chilly evenings.Enjoy the community's walking paths, indoor pool, and gym, plus the convenience of nearby dining. This welcoming neighborhood has everything you need! Key dates: Roof (2021), Furnace (2018). (id:58671)
2 Bedroom
2 Bathroom
1308 sqft
RE/MAX Escarpment Golfi Realty Inc.
3356 Willguard Court
Niagara Falls, Ontario
Nestled in a tranquil enclave of just eight homes, this stunning property is perfectly situated on a quiet circle with views of a picturesque ravine. Located in the charming suburb of Chippawa, Niagara Falls, its just steps away from the iconic Niagara Rivera truly idyllic setting. 3 Spacious Bedrooms: Ideal for families or entertaining guests. Open-Concept Design: A seamless flow between the kitchen, dining, and family room, highlighted by a cozy fireplace. Private Backyard: Step out onto the deck from the kitchen and enjoy your personal outdoor retreat. Luxurious Primary Suite Relax in a beautiful ensuite bathroom and take advantage of a generous walk-in closet. Full Insulated Basement Ready for your creative vision an extra living space, gym, or home theater awaits. Modern Amenities for Effortless Living Central air conditioning for all-season comfort. Energy-efficient tankless hot water system. Convenient garage door openers included. HST Included No surprise costs it's already built into the price. TARION Warranty Offering peace of mind with your purchase. Conveniently located just across from 8700 Willoughby Drive, Niagara Falls, ON, this property is easy to find with GPS. This is the final home available dont let it slip away! Make this exceptional home yours. (id:58671)
3 Bedroom
3 Bathroom
RE/MAX Niagara Realty Ltd












