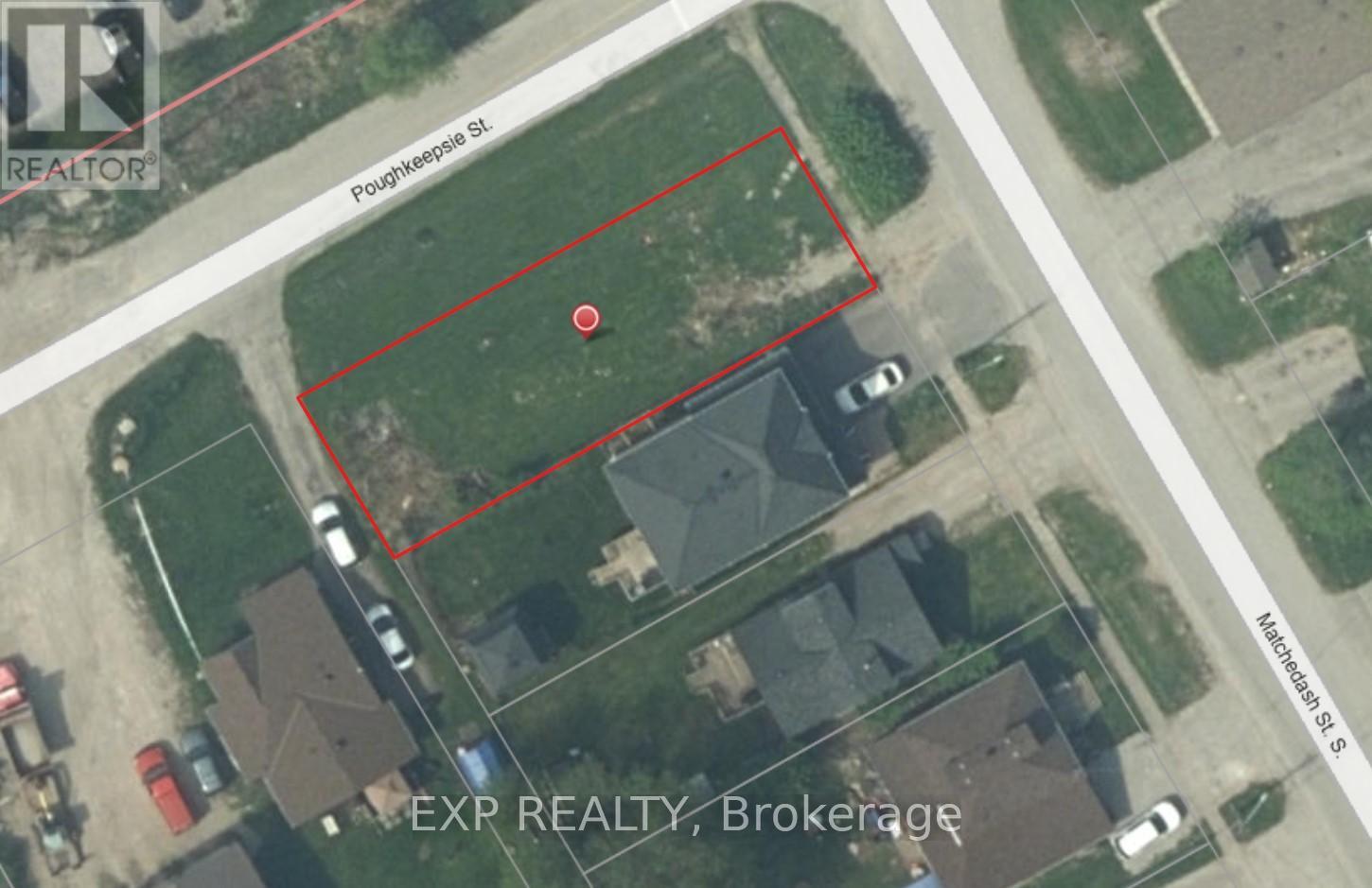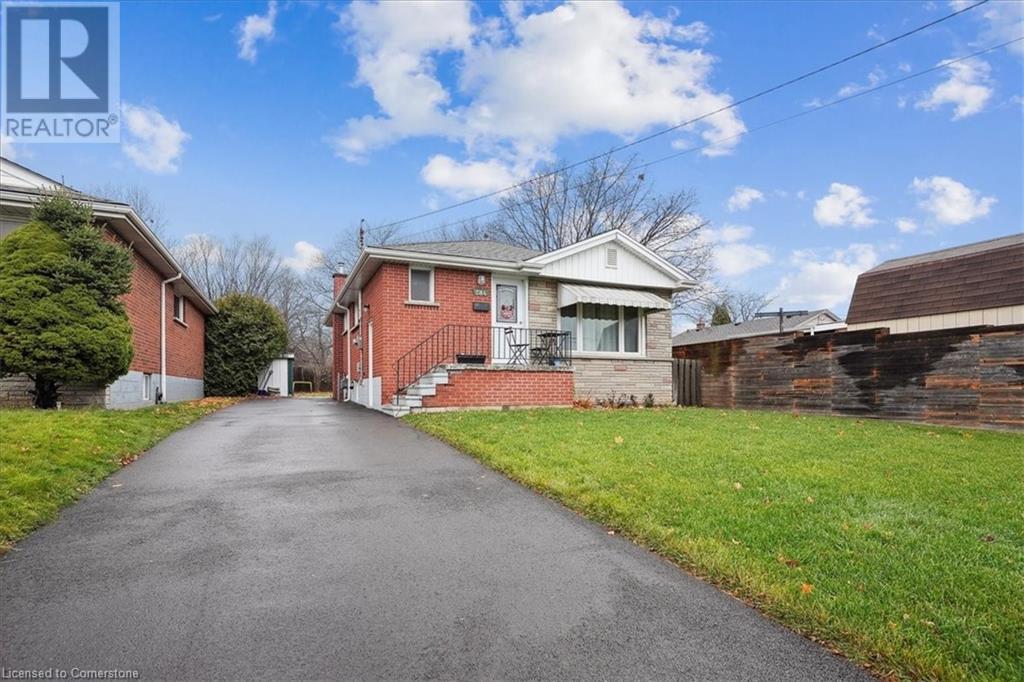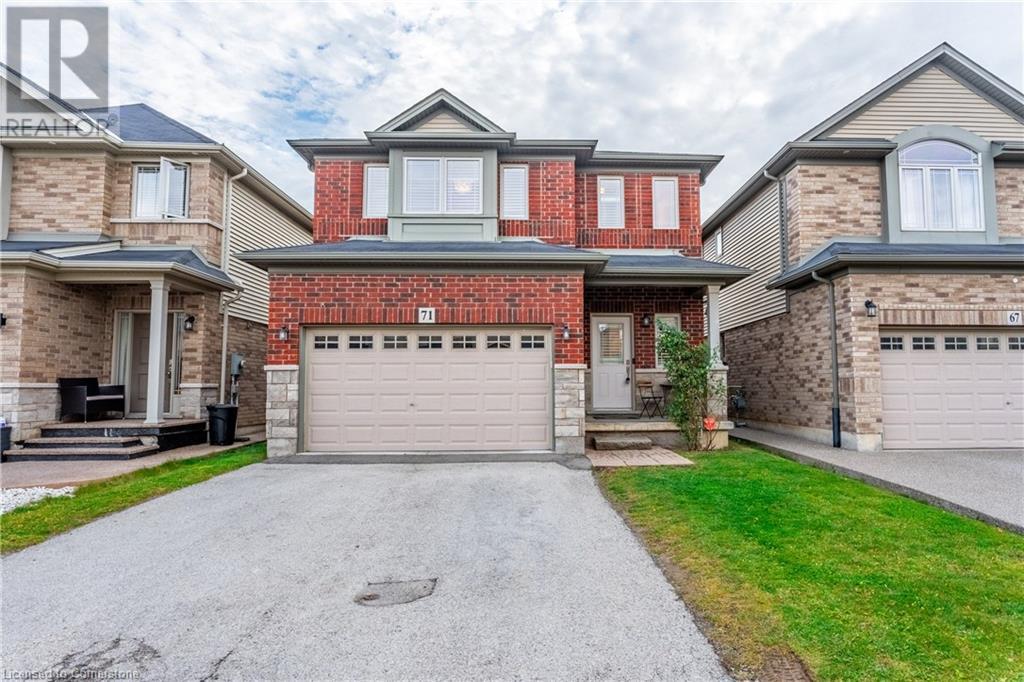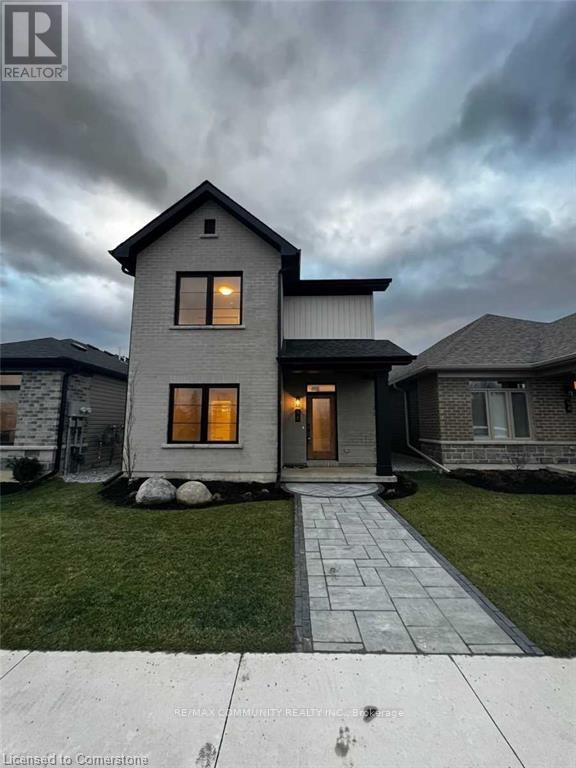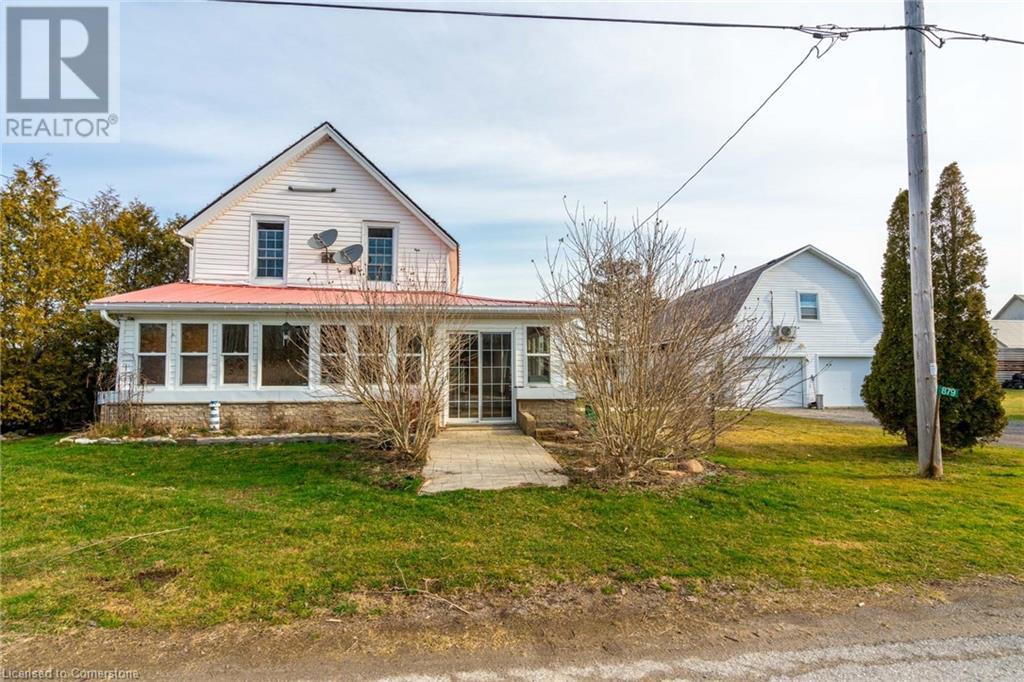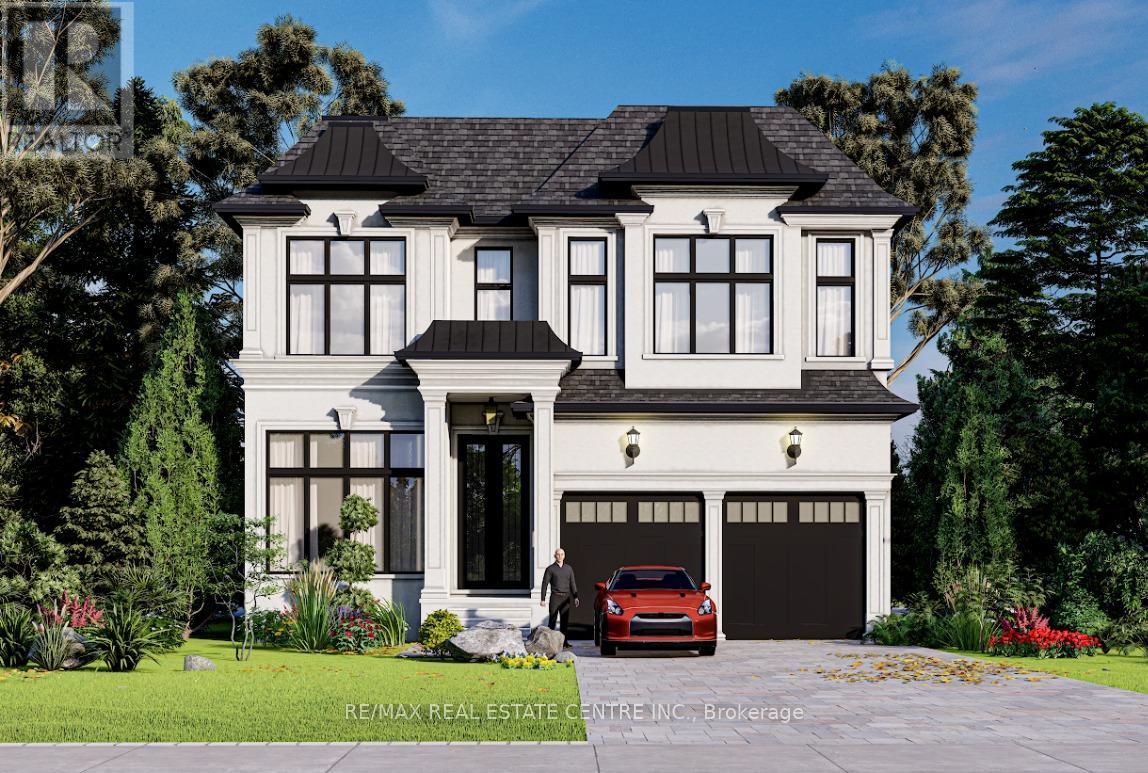- Home
- Services
- Homes For Sale Property Listings
- Neighbourhood
- Reviews
- Downloads
- Blog
- Contact
- Trusted Partners
30 Lilac Circle
Caledonia, Ontario
Step into this never-before-lived-in Empire Avalon home, designed with a spacious open-concept layout and high ceilings that create a bright and inviting atmosphere throughout. The main floor boasts rich hardwood flooring, adding warmth and elegance to the space. The kitchen, living, and dining areas flow seamlessly, making it perfect for entertaining or family gatherings. Upstairs, enjoy the convenience of laundry access on the second level, adding ease to everyday chores. The full basement is a blank canvas, ready for your personal touch and customization. The sodded yard and paved driveway offer a pristine exterior that complements the modern interior. Don’t miss the chance to own this gorgeous home, offering both comfort and style for the modern homeowner. (id:58671)
3 Bedroom
3 Bathroom
1482 sqft
Michael St. Jean Realty Inc.
19 Locke Avenue
Clearview, Ontario
5+ Reasons To Love This Home: 1.87x200ft lot 2.Across from school 3.Municipal Water&Sewer 4.Easy access to Airport Rd, downtown Stayner, Collingwood, Wasaga Beach, and Blue Mountain. 5.The fully fenced backyard provides privacy & safe space for pets or children. 6.The home is the only house on the street connected to municipal services. 7.Driveway accomodates 8+ cars, along with room for a boat or trailer, while the deep garage fits up to 3 vehicles. 8.The backyard includes a powered workshop and outdoor areas perfect for socializing. 9. Basement has income-generating potential. Seller and seller's agent do not warrant the retrofit of the basement apartment. **** EXTRAS **** Recent upgrades include new light fixtures, vinyl plank and hardwood flooring, updated window coverings, a new furance, shingles replaced, and fresh paint. Duct cleaning has been completed. Has to be seen to be appreciated. (id:58671)
4 Bedroom
2 Bathroom
Exp Realty
167 Inverness Way
Bradford West Gwillimbury, Ontario
Gorgeous!!!!! Sun Filled Open Concept Home less than 6 years NEW! 4 Bedroom 4 bathrooms home In The Opulent Green Valley Estates Neighbourhood In The Heart Of Bradford. This Beautiful home is Equipped with Tasteful Features & Finishes, Hardwood Floor Throughout Main and 2nd floor hallway, New 6""engineered hardwood on all bedrooms, New pot lights, Led lights; New kitchen Quartz counter and backsplash, New quartz counter for all bathrooms. All Brand New Appliances only a few months Old, Brand New Blinds are being installed Custom Floor Plan Change from Builder To Maximize Open Concept Layout, adding Modern Central Island, 9ft smooth Ceilings On Main floor. Walk out to upper deck from breakfast area. Oak Staircase With Iron Pickets. Each bedroom has Ensuite or semi-Ensuite bathroom. Primary bedroom Features A Large Walk-In Closet, Glass Shower, Double Sink Vanity. The 4th bedroom with 10 ft ceiling and 4pc Ensuite. Laundry at 2nd floor. Enlarged all above grade basement Windows. Double garage, No Sidewalk, total 6 parking space. Steps to schools, parks, Community Center, library, shopping center; close to Highway 400, Go Station. **** EXTRAS **** S/S Appliance: Fridge, Stove, B/I Dishwasher, Range Hood; Washer/Dryer, All Existing Elf & Blinds, Garage Door Opener & Remotes. Brand New Blinds Being Installed, Brand New Appliances. BBQ Gas Line,Shelving in Garage (id:58671)
4 Bedroom
4 Bathroom
Triton Capital Inc.
215 Mill Road
Toronto, Ontario
Welcome to the highly sought-after Markland Wood community! Known for its exceptional schools, mature neighborhoods, and ideal location near both the city and suburbs, this home offers everything a family could desire. This stunning raised bungalow features 3 spacious bedrooms, immaculate curb appeal, and a fully updated, family-sized kitchen perfect for gatherings.With a double car garage and an extended driveway that accommodates up to 6 cars, parking is never an issue. The separate entrance to the basement reveals a self-contained one-bedroom unit, perfect for rental income or in-law living.Step outside to a private, fully fenced backyard complete with a large, updated in-ground family pool (renovated in 2021) surrounded by beautiful landscaping, ideal for summer relaxation and entertainment. Don't miss out on this beautifully maintained property in Markland Wood Community! **** EXTRAS **** Stainless Steel Appliances, Washer & Dryer, Windows Front Upper 2024,Roof 2019, Floor's Upper & Partial Lower 2024, Appliances 2024, HWT Tankless 2024, AC-Unit 2022, Furnace 2017, Pool Renovated (Marble-Lit) 2024,Pool Pump 2019, Filter 2024 (id:58671)
4 Bedroom
3 Bathroom
Exp Realty
221 Matchedash Street S
Orillia, Ontario
Attention builders and investors! Vacant land for sale, corner lot on a quiet street. Building permit is ready and paid for. Fantastic opportunity to build a duplex with a 3rd lower unit for a total of three private units. Purpose build for multi-generational families or savvy investors. The custom designed side-by-side duplex and basement suite is optimized for modern living and premium rental rates. Walking distance to shopping, restaurants, parks, schools, etc. Easy access to hwy 11 and hwy 12. Building permit is paid for and in place, drawings are complete including grading plans, development fees have been paid. The third unit can be constructed once the duplex in complete for a minimal municipal fee. (id:58671)
Exp Realty
2030 Ritson Road N
Oshawa, Ontario
Attention investors and builders! This 0.593 Acre property, is located in the quiet, mature neighbourhood in North Oshawa and has the potential for land severance (See Land Severance Concept Plan by D.G. BIDDLE & ASSOCIATES Ltd., Consulting Engineers & Planners attached to listing) into 3-4 separate lots. With a current total lot dimensions of 166.75 feet by 150 feet, this lot has the potential to support multiple homes and properties. The property boasts two connections for water and sanitary services off of Maine St., simplifying the development process. Zoned as Residential R1-A, it currently houses a detached VACANT bungalow with three bedrooms and one bathroom, an unfinished full-sized basement, a small shed for storage and a long driveway for extra parking. The potential here is substantial subdivide and build-- ideal for builders looking for their next project. Home is available to showings! **** EXTRAS **** DO NOT WALK PROPERTY WITHOUT AN APPT. (id:58671)
3 Bedroom
1 Bathroom
Exp Realty
584 East 27th Street
Hamilton, Ontario
Welcome to this charming Hamilton Mountain bungalow nestled in the sought-after Burkholme neighbourhood. This exceptional 3 + 1 bedroom brick home offers so many features designed to enchant and provide practical living solutions. Upon stepping into this charming home, you'll be greeted by a warm and inviting atmosphere with open concept layout. The large living room window bathes the space in natural light overlooking the beautiful eat in kitchen equipped with all the stainless-steel appliances, white shaker style cabinetry, and stunning tile backsplash. The fully functional 1bedroom in-law suite located on the lower level, complete with a separate side entrance, presents an income-generating prospect or a private area for extended family. With pot lights throughout, luxury vinyl flooring and a beautiful white modern kitchen, this space offers both comfort and functionality. Outside, you will find the rear yard presents a haven for both leisure and entertaining, promising privacy and peace of mind. Poised on a beautiful deep lot, this home enjoys convenient access to Limeridge mall, public transportation, school’s parks & more! (id:58671)
4 Bedroom
2 Bathroom
863 sqft
Royal LePage State Realty
71 Chamomile Drive
Hamilton, Ontario
Discover your dream home at 71 Chamomile Drive! This detached 2-story gem Losani Built Gardenia Model Home which boasts 9-footceilings and offers 3 bedrooms, 4 baths, and over 2000 of sqft living space. Nestled in a family-friendly Hamilton neighborhood, this property features an open-concept kitchen with curved wall edges and premium finishes, blending style and function. Enjoy the convenience of a double garage and a spacious backyard ready for your customization. Located just minutes from Lime Ridge Mall and essential amenities, this home boasts unparalleled access to major highways, connecting you to Hamilton's vibrant core and neighboring cities like Niagara, Kitchener, and Mississauga. Don't miss the chance to live in a centrally located oasis perfect for families seeking a balanced lifestyle. Schedule your private tour today! (id:58671)
3 Bedroom
4 Bathroom
1500 sqft
RE/MAX Escarpment Golfi Realty Inc.
102 - 800 West Ridge Boulevard
Orillia, Ontario
ATTENTION FIRST TIME HOMEBUYERS! This 1060Sq.Ft, 3 Bedroom Townhome is Conveniently Located in Walking Distance to Shopping, Restaurants, Costco, Home Depot and Lakehead University. Enjoy the Maintenance Free Property with Fully Fenced Backyard with Kids Play Area & a Relaxing Deck. Inground Pool just a Few Doors Down. This Freehold Townhome has a Common Elements Monthly Fee of $103 which Includes Inground Pool & Snow Removal. (id:58671)
3 Bedroom
1 Bathroom
Right At Home Realty
1802 - 82 Dalhousie Street
Toronto, Ontario
Welcome to modern urban living at its best! This sleek, east-facing one-bedroom, one-bathroom residence boasts floor-to-ceiling windows that bathe the space in natural light, setting the perfect tone for your day. Ideally situated for city living, this home offers proximity to Toronto Metropolitan University, the Toronto Eaton Centre, Nathan Phillips Square, St. Lawrence Market, and a myriad of shopping and dining options.Stay in and indulge in the buildings top-notch amenities, including a cutting-edge gym with an outdoor fitness area, a yoga studio, business centre, private study rooms, an entertainment lounge, an outdoor game area, guest suites, and a 24-hour concierge service. For those seeking to explore further, you'll find convenient access to the subway, DVP, and Gardiner Expressway. This is city living at its finest. (id:58671)
1 Bedroom
1 Bathroom
Real Broker Ontario Ltd.
96 Riverstone Way
Belleville, Ontario
Welcome to The Pennington Gate II A stunning New Urbanism detached home featuring 3 bedrooms and 2.5 bathrooms. This beautifully customized home boasts a spacious and bright living/dining area that opens to a private, landscaped courtyard perfect for relaxation or entertaining. The main floor impresses with engineered hardwood flooring throughout the living room, dining room, kitchen, and hallway. The modern kitchen is a chefs dream, complete with quartz countertops, an island with an extended breakfast bar, and stainless steel appliances. A cozy gas fireplace adds warmth and charm to the living space. The breezeway conveniently houses a powder room, laundry area, and mudroom, providing direct access to the attached 2-car garage. The main-floor primary bedroom features a large walk-in closet and a luxurious ensuite bathroom. Upstairs, you'll find two generously sized bedrooms and a well-appointed main bathroom, offering a perfect retreat for family or guests. With low maintenance and move-in readiness, this home is ideal for anyone looking for modern living with style and convenience. Dont miss this opportunity schedule your viewing today! (id:58671)
3 Bedroom
3 Bathroom
RE/MAX Community Realty Inc.
Ptlot 8 Con 2
Amaranth, Ontario
Great opportunity for 10 acre parcel of land, located just 8 km from the Town of Orangeville and fronting on a paved road. The property has approximately 220 feet frontage and depth of 2,015 feet with level landscape, mixed bush at the frontage and some areas of mixed bush at the rear. Great access to major highways for commuting and located on area school bus routes. **** EXTRAS **** Buyers to be responsible for any future development permits and all fees associated. See Plan 7R5113 attached. (id:58671)
Royal LePage Rcr Realty
3857 County Rd 36 Road
Galway-Cavendish And Harvey, Ontario
Welcome To 3857 County Rd 36! This Charming 1.5-Storey Detached Home Is Set On An Acre Of Private Land, Offering A Perfect Blend Of Comfort And Tranquility. Bright And Inviting, The Home Features A Cozy Living Room, A Separate Dining Area, And A Well-equipped Kitchen Ideal For Family Gatherings. With 2 Bedrooms On The Main Floor, There's Plenty Of Space For Everyone. The Second Floor Welcomes You To A Cozy Recreation Room/Bedroom With An Ensuite Bathroom. The Finished Basement Includes A Recreation Room Providing Excellent Potential For Additional Living Space. Stay Warm With The Lovely Wood-Burning Stove, Which Efficiently Heats The Entire Home As Well As A Newer Propane Heating System. The Property Also Features A Solid Long Lasting Metal Roof And A 200 Amp Electrical Panel For Your Convenience. Outside, You'll Find A Detached Garage/Workshop Equipped With Hydro And Heat, And A Breezeway Perfect For All Your Hobbies And Convenience. Enjoy Evenings Around The Firepit, Surrounded By Nature And Backed By Conservation Land. You're Just Minutes From Buckhorns Amenities And A Marina With Access To Dear Bay And Lower Buckhorn Lake For Relaxation And Adventure. This Home Offers A Fantastic Opportunity For Personalization And Is Ready For Your Finishing Touches. With Low Property Taxes And A Peaceful Setting, All You Need To Do Is Move In And Make It Your Own! Don't Miss This Incredible Chance To Own A Piece Of Trent Lakes! **** EXTRAS **** Deck Refinished ('24), New Driveway ('24), Propane Furnace ('22), Steel Roof ('22), Water Storage Tank ('21), Newer Breezeway, Newer Thermal Windows, Pneumatic Air Lines, 200 AMP Upgraded Main Service W/ 100 AMP Panel In The Garage (id:58671)
3 Bedroom
2 Bathroom
Ipro Realty Ltd.
4746 Vandorf Road
Whitchurch-Stouffville, Ontario
A Rare Find Premium Lot Offers Extra W--I--D--E 475 Foot Wide Lot Frontage With Full Frontal Clearing and Rear Forest On Approximately 15 Acres. Gorgeous Lot To Build The Home of Your Dreams. Sunny Property Is Stunning With A Southern Frontage Clearing. Area Offers Many Large Estate Homes and Properties, And Many Equestrian Facilities. Approval Letters, Site Plan, Design Plan and Survey All Available. Property is Located Conveniently For Commuters Sitting Minutes to 404/ DVP 401 Highways, and 10 Minutes to Go Train Station. All This Wrapped In A Rare Exquisite Landscape Nestled On The Prestigious Vandorf Sideroad. Property Enveloped By Newer Gate and Fencing. **** EXTRAS **** Please Book Appointments Through Front Desk With Immediate Confirmation, Please Do Not Walk Property Without Booking Through Front Desk. (id:58671)
Keller Williams Portfolio Realty
879 Port Maitland Road
Dunnville, Ontario
Discover the essence of rustic charm in this century home gem nestled within the hamlet of Port Maitland and five minutes from Dunnville. A fixer-upper or rebuild opportunity, this property offers 3 bedrooms, one bathroom and a huge double garage with a large loft space that includes heat and AC. Embrace the allure of small-town living with endless potential, because you are just a short walk to the Grand River and Lake Erie. Ideal for investors or DIY enthusiasts. This is your chance to sculpt your vision in this idyllic setting. Don't be TOO LATE*! * REG TM. RSA. (id:58671)
3 Bedroom
1 Bathroom
1572 sqft
RE/MAX Escarpment Realty Inc.
237 Main Street E
Otterville, Ontario
Best of both worlds, quality built century home that has been fully renovated with all the modern finishes and conveniences. You will enjoy the small town charm from your wrap around covered porch with a morning coffee or an evening glass of wine. The main floor offers plenty of space with great sized Liv Rm., separate Din Rm and an Eat-in Kitch that will be the envy of your friends and family with quartz counters, large island w/plenty of seating, S/S appliances, pot lights and plenty of cabinets and the convenience of back yard access for summer BBQs. The main floor is complete with a 2 pce powder room. The upper level offers 3 great sized bedrooms and two 4 pce baths including the master ensuite. The full unfinished basement is awaiting your personal touch. The back yard could be the perfect backyard oasis with a deep lot offering plenty of space for a pool, a play structure for the kids or just a game of soccer, perfect for whatever your dream oasis is. It also offers a garden shed for your storage needs and a detached garage for your car or a man cave/she shed. This home checks ALL the boxes if the peace of small town living is what you are after with all conveniences a short drive away! (id:58671)
3 Bedroom
3 Bathroom
1778 sqft
RE/MAX Escarpment Realty Inc.
1709 Highway #5 W
Hamilton, Ontario
Nestled along the picturesque Highway #5 W, conveniently situated between the charming cities of Cambridge and Hamilton, this stunning 102.4-acre agriculturally zoned property offers an unparalleled opportunity for equestrian enthusiasts and agricultural ventures alike. Of the 102.4 acres, approximately 28 acres are actively farmed. The property boasts three residences, including a beautifully converted shed with rustic charm. Don't miss the chance to own this remarkable piece of land, schedule your private tour today and start your journey toward equestrian paradise! (id:58671)
102.4 ac
RE/MAX Escarpment Realty Inc.
48 - 217 St George Street
Toronto, Ontario
Charming oasis in the heart of the city! Welcome to Sloane Square, located in the upscale Annex neighbourhood amongst historic mansions on a tranquil tree-lined street. This loft- style, 2-level, one bedroom suite is a rare find in today's market, especially in this coveted, leafy neighborhood. Situated in a quiet enclave of low-rise, well-managed stacked townhomes, this urban getaway offers a cozy, private, west sunset-facing balcony, a super-sized primary bedroom loft-retreat overlooking the stylishly renovated, modern living/dining/kitchen ""great room"" with soaring ceilings and a skylight flooding the space with energy & light. This suite also features an exclusive use locker for all your extra storage needs. With A Walkscore of 97, *Convenience is key* to this gem of a property that's mere steps to transit, U of T (offering gym memberships including at the historic Hart House), 2 LCBO flagship stores offering excellent selections, Michelin-star landmark and beloved neighbourhood restos to entice your global palate. Along with the ROM, Koerner Hall, Yorkville, Manulife Centre, Eataly, Varsity Cinemas, Whole Foods and all the excitement that downtown invites you to explore and experience, this property will definitely be at the top of your list. (id:58671)
1 Bedroom
1 Bathroom
Sage Real Estate Limited
1225 King Street W
Hamilton, Ontario
Welcome to 1255 King St W, a charming 2.5-storey home ideally located just steps from McMaster University, with easy access to Highways, Restaurants, and many outdoor adventures like Chedoke and Spencer Creek Trails. This versatile property is perfect for students, investors, or even families! The home features a long driveway with space for 3 cars, plus ample street parking. Inside, you'll find updated luxury vinyl flooring throughout. The main floor includes a newly renovated kitchen with updated cabinets, tile backsplash, new countertops and dishwasher, plus abundant storage and natural light. The former main floor bedroom has been converted into a spacious family room, with a large window that brightens the space (easily reverted back to a bedroom if needed). The dining room includes a walkout to the backyard and a lovely stained glass window. The second floor houses the primary bedroom, plus two additional bedrooms that share a 4-piece bathroom. On the third floor, the expansive loft bedroom boasts a skylight and walk-in closet. The lower level is fully finished with a separate entrance, featuring two bedrooms, a 3-piece bathroom with a shower, and a laundry area. The fully fenced backyard is perfect for relaxing and entertaining, with mature trees, a wood deck, and a storage shed. With its prime location and flexible layout, this home offers tremendous potential for a variety of buyers. (id:58671)
6 Bedroom
2 Bathroom
2361 sqft
Royal LePage Burloak Real Estate Services
2286 Woking Crescent
Mississauga, Ontario
Great Opportunity to Own Your Dream Home in Desirable Sheridan homelands! Have You Ever Imagined Living In A Home That Was Designed And Built Specifically For You? Highest end Custom Home Builder, Better Homes Development & Builder Inc. will build the home of your dreams! completely customizable from top to bottom. Designed By boutique architectural design firm, specializing in the niche of custom residential and custom home design, Huis Design Studio Ltd. Build Over 6000 of total Luxurious Living Space!The Property Would Have 12 ft Ceiling Hight at the Main Floor, 10 ft Ceiling Hight at the Second Floor & 10 ft Ceiling Hight at the Basement! Main floor has Living, Dinning, Kitchen, Servery, Family room as well as study/office area with over 1650 Sqf! Second Floor has Four Bedrooms, Four Washrooms, double sided fireplace at the Primary Room with Breathtaking Balcony, Furnace Room and Balcony! Basement has a 9 ft Wide Walkout with Full Kitchen, 2 bedrooms, 3 Washrooms including Steam Shower, Laundry and Gym Area! Aluminum Triple Glassing Windows and Doors for the Entire Property. Plywood carcass with Veneer Finish Millwork including kitchens, Vanities and Full Custom Closets for All Bedrooms! JennAir Luxury Appliances! Elite Lennox Furnaces with Tankless Owned Two Water Heaters and two A/Cs! Favorable Low Deposit structure within balance upon closing. Currently the property is being constructed expected completion end of summer/fall, 2025. **** EXTRAS **** Contact La For Showing Information. Buyer To Verify Taxes, Tarion Warranty Included, House Should Be Completed By End of Summer/Fall 2024. Completely Custom, Buyer Still Has Time To Modify Everything Prior To Comp (id:58671)
6 Bedroom
8 Bathroom
RE/MAX Real Estate Centre Inc.
92 Ivy Crescent
Thorold, Ontario
Check out this modern custom built 2 stry home that checks ALL the boxes! Enjoy your morning coffee or evening wine on the front covered porch with great wood details. Inside you will be wowed by the amazing open concept main floor allowing for plenty of natural light and making it perfect for entertaining family and friends. The LR is the perfect space to watch movies or play games in front of the gas F/P. The kitchen is a showstopper with the large island w/corian counters and plenty of seating, S/S appliances, ample cabinets for all your storage needs and a bonus buffet serving area that lends to the Kitch and the DR. The main flr is complete with a den/library and 2 pce bath. Upstairs you will be amazed by the size of the 3 bedrooms. Master w/beautifully upgraded 3 pce ensuite. There is also a 4 pce main bath and the convenience of upper laundry. Downstairs offers even more space with a large Rec Rm., 4 th bed and an additional bath. The large backyard awaits your backyard oasis with a large sized deck for family BBQs. Do NOT miss this BEAUTY! (id:58671)
4 Bedroom
4 Bathroom
2103 sqft
RE/MAX Escarpment Realty Inc.
28 Stonegate Drive
Ancaster, Ontario
LOCATION LOCATION LOCATION! Do NOT MISS this beauty in the highly sought after High Park Estates on a large almost ½ acre quiet court location! prepare to be WOWed by all the detail & architecture of this very unique luxury home. This breathtaking home must be seen to appreciate all the astounding details, from the gold leaf finishes, grand ceilings heights, crystal chandelier and the amazing millwork just to name a few. This home is an entertainers dream with Liv Rm, large sunken Fam. Rm. w/FP, Din Rm, and large Kitch. The Kitch is fit for the chef in any family, with custom cabinets, granite counters, high end appliances. The main floor is complete with a den/office and a 3 pce bath. Upstairs offers a master retreat for a king & queen with his and her walk-in closets and you can be at the spa everyday in this 4 pce bathroom. There are also 3 more spacious beds on this floor and a 5 pce main bath. The basement offers even more space with spacious Rec Rm, 5 th bedroom another laundry rm and separate walk out. Everyday can be your own staycation with this amazing backyard offering beautiful landscaping, large pool, private courtyard for morning coffee or evening wine. This home is ideal weather you are looking for family memories or parties that will be the talk to the town. This home offers it ALL, in a 10+ neighbourhood, with meticulous finishes, luxury living and offering privacy and serenity but close to all Ancaster conveniences. Make this one your dream home TODAY! (id:58671)
5 Bedroom
3 Bathroom
2609 sqft
RE/MAX Escarpment Realty Inc.
75 Ridge Road
Stoney Creek, Ontario
Perched atop the Stoney Creek Escarpment and situated on a 16-acre peninsula, this stunning Georgian-style estate offers over 7,000 square feet of above-grade living space. Upon entering through the private gates and driving along the scenic driveway, you'll pass formal gardens before arriving at the impressive Porte Cochère. Stepping through the front doors, you're greeted by dual staircases and soaring 28-foot ceilings, creating an immediate sense of grandeur. The open, flowing floor plan seamlessly connects all formal rooms to the foyer. For professional needs, the oak-paneled office is conveniently located just off the foyer. The modern kitchen is equipped with high-end Thermador and SubZero appliances, perfect for both everyday meals and entertaining. At the rear of the home, the family area features expansive windows that offer breathtaking city views year-round. The luxurious primary suite includes a spa-like ensuite designed to indulge the homeowner, and a large balcony provides an uninterrupted view of the city. In addition to the Primary Suite, the second floor offers three additional spacious bedrooms, each with its own ensuite bathroom. Above the garage, the bonus room offers an ideal space for a teen retreat or in-law suite. This self-contained area includes a 3-piece ensuite and a kitchenette. The lower level features a gym and sauna, providing the perfect space to meet your fitness and relaxation needs. Theres also a vast unfinished area providing an open canvas for your personal preferences. For a comprehensive list of features, please feel free to get in touch today! (id:58671)
4 Bedroom
7 Bathroom
7300 sqft
Century 21 Insight Realty Group Inc.
745502 30th Side Road
Melancthon, Ontario
This 45-acre Farm, Vacant Land plus 2 Wind Turbine,investment property offers a unique opportunity for income generation and sustainable land use. Located in a prime agricultural region, the land boasts fertile soil suitable for farming, making it an attractive option for agricultural ventures. Additionally, the property features the installation of two wind turbines, providing a steady stream of renewable energy income. This dual-purpose property combines the benefits of income from both farming and wind energy, making it an appealing and environmentally conscious investment for those seeking diverse income streams and a sustainable future. Tenant Farmer Income for Season 2024 (id:58671)
Mccarthy Realty





