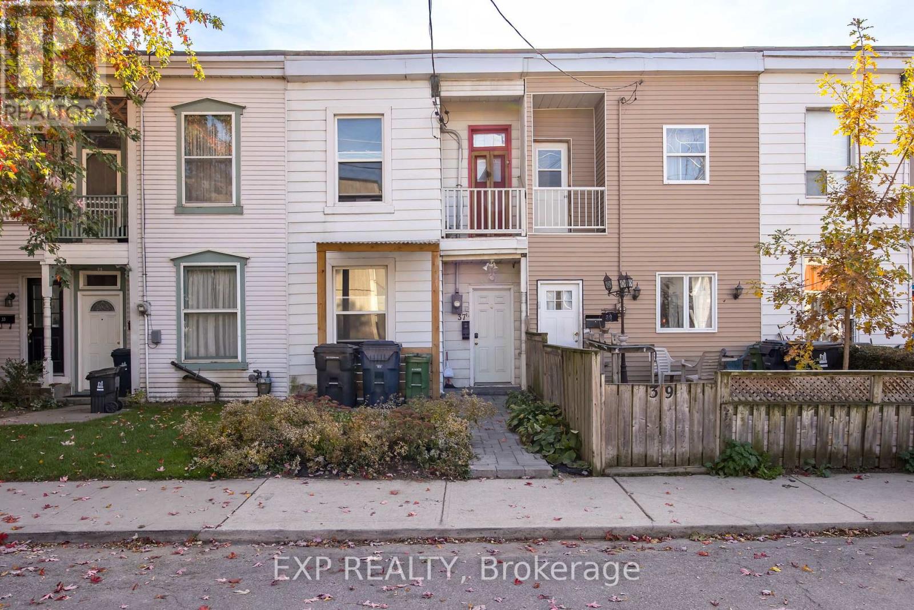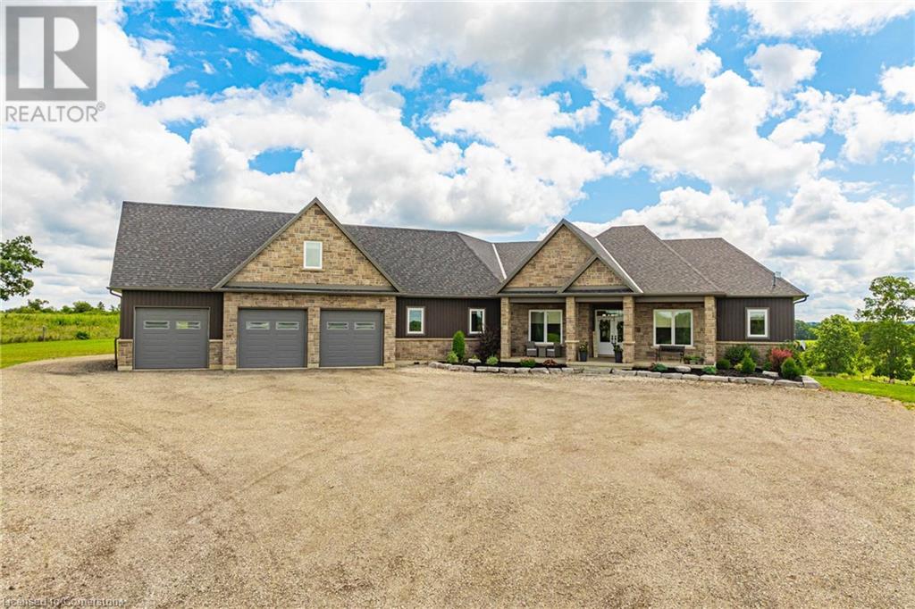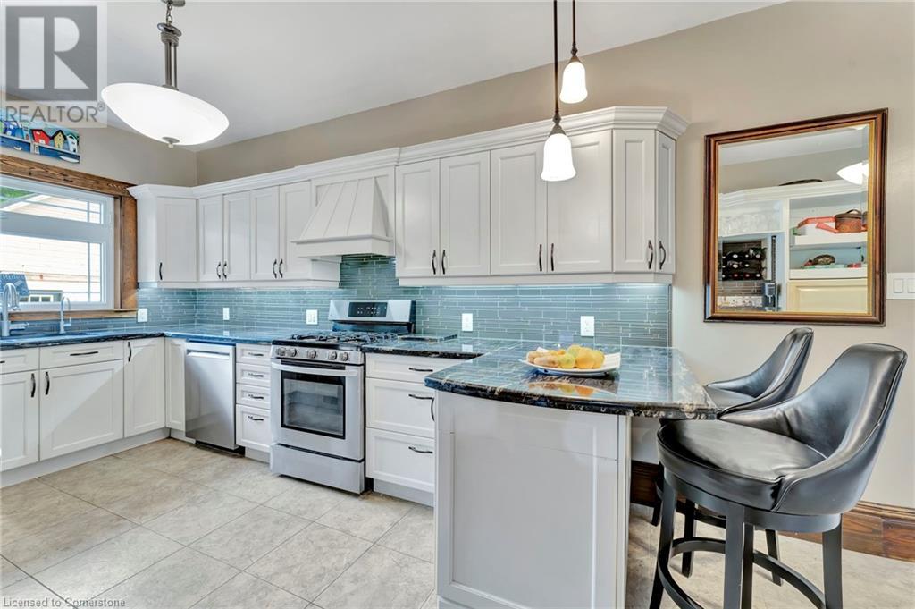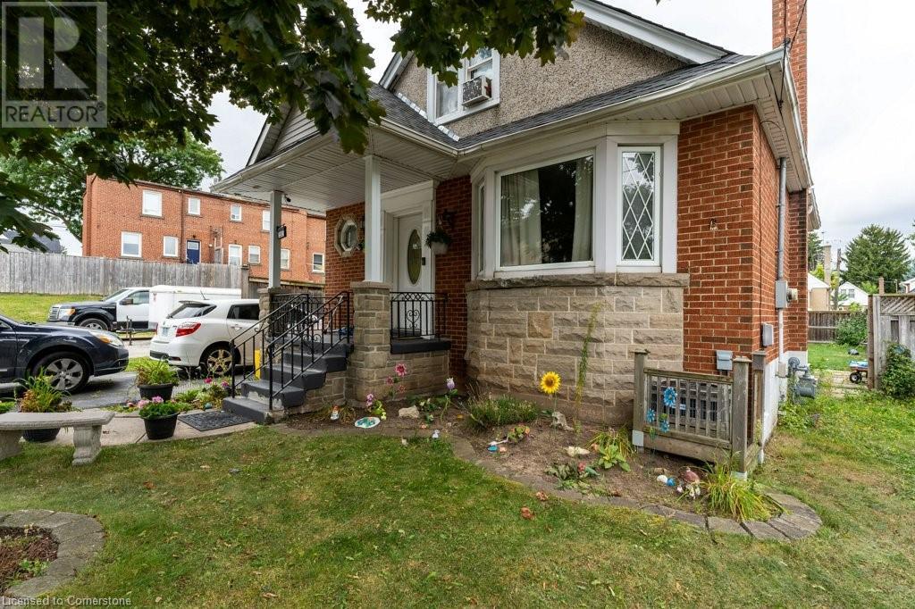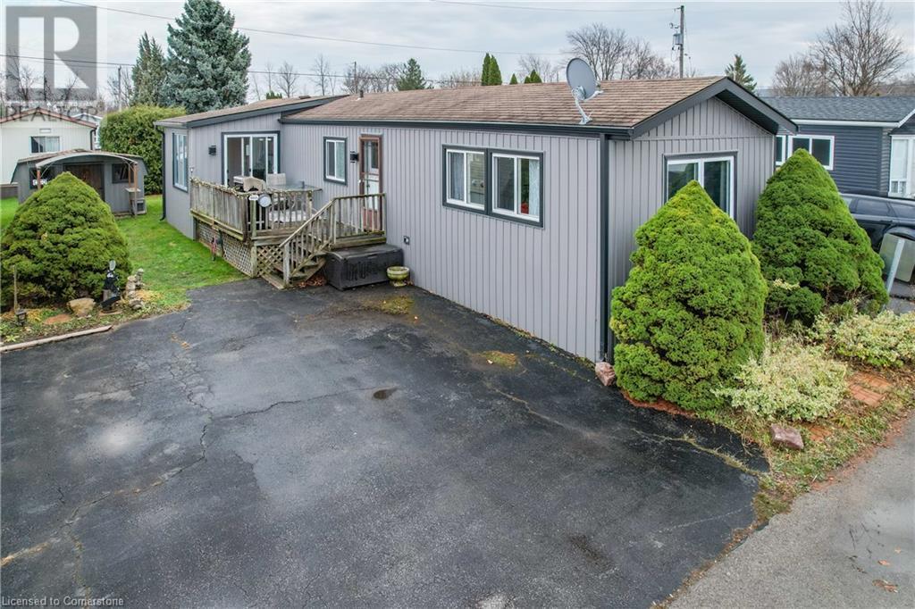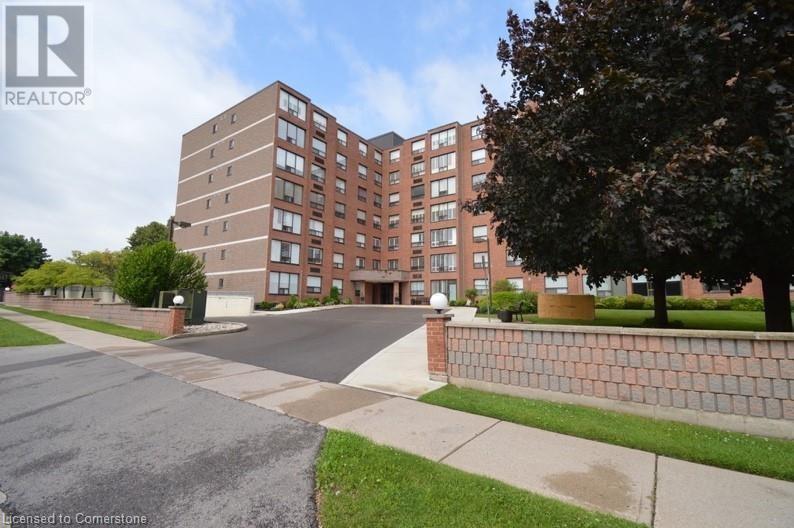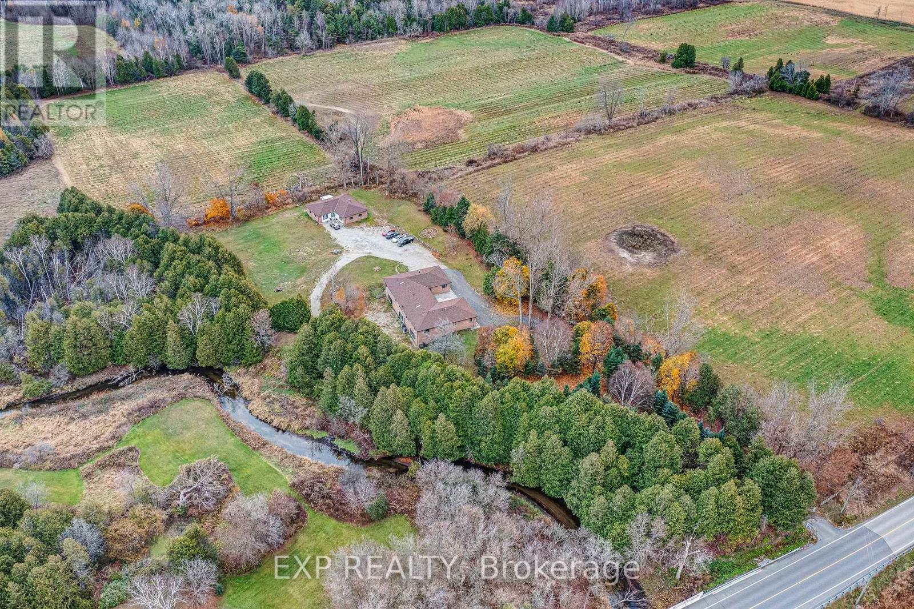- Home
- Services
- Homes For Sale Property Listings
- Neighbourhood
- Reviews
- Downloads
- Blog
- Contact
- Trusted Partners
37 Vine Avenue
Toronto, Ontario
Nestled in one of Toronto's most desirable districts, this triplex is ideally located within minutes of downtown. The Junction is celebrated for its rich history and community spirit, making it a fantastic place to live or invest. Enjoy the convenience of urban living while also having access to green spaces, local art, and cultural activities. With public transit just a stones throw away, commuting to work or exploring the city has never been easier. This property boasts three self-contained units, each with its own separate entrance, providing tenants with privacy and comfort. The layout is thoughtfully designed to maximize space and functionality. For the savvy investor, this triplex offers immense cash flow potential. Steady Rental Income: With the demand for rental units in the Junction at an all-time high, you can easily attract and retain quality tenants. Each unit can be rented at competitive market rates, ensuring a healthy return on investment. Appreciation Potential: The Junction is experiencing ongoing development and revitalization, which can lead to property value appreciation over time. Investing here is not just about immediate cash flow; its also a strategic move for long-term growth. **** EXTRAS **** 3 Fridges, 3 Stoves, All Elfs, Laundry Hook Up In Basement.Tenanted (id:58671)
4 Bedroom
3 Bathroom
Exp Realty
731 Old Hwy 8
Rockton, Ontario
Nestled in the picturesque community of Rockton, 731 Old Hwy 8 offers a charming and comfortable home perfect for families or downsizers. This delightful property features the living room with large sliding door to the deck and a stone wall fireplace spacious bedrooms and newly renovated 4 piece bathroom with heated floors, ensuring modern comfort and convenience. The finishes recreation room, complete with a brick fireplace and large windows, provides an inviting space for relaxation and entertaining. Tucked away behind the false wall is a workshop, laundry and ample storage. Situated on a generous 1.5 acre treed lot with a large deck, the home offers plenty of outdoor space for gardening, recreation, or simply enjoying the natural beauty of the surroundings. The location is unbeatable, with proximity to the Rockton Fairgrounds, the Cookhouse restaurant, Kitty Ice Cream garage, and The Berry Farm, ensuring that local delights are just steps away. Moreover, 731 Old Hwy 8 is conveniently located just 15 minutes from Cambridge, Waterdown, Ancaster and Dundas. (id:58671)
3 Bedroom
1 Bathroom
1435 sqft
Royal LePage State Realty
1 The Boulevard
New Tecumseth, Ontario
5 Level Side-split Has Lots Of Room For A Growing Family & Is Move In Ready With Many Updates Over The Years! Spacious Front Foyer With Ceramic Tiling, 2 Piece Powder Rm, Closet & Shelving Welcomes You To This Beautiful Home. Separate Entrance Could Be Used As Access To A Future In-Law Suite, Small Business Office/Hair Salon Or Continue To Be Used As A Convenient Access Point From Rear Yard To Laundry & Office Space. Expansive Backyard Provides Lots Of Shade With Large Principal Trees & Being Fully Fenced Is Kids & Pet Friendly! Lots Of Room For Entertaining Family & Guests With A Combined Living Rm/Dining Rm & Bonus Ground Level Family Rm Boasting Gas Fireplace & Handy W/O To Rear Deck/Yard. Deck Has Natural Gas Hookup For BBQ. Hardwood Flooring On Upper & Main Levels Flow Nicely To The Bright Ceramic Tiled Kitchen With Extra Breakfast Area Consisting Of A Table + Built In Benches. 3 Good Sized Bedrooms & A 4 Piece Bath/Semi-Ensuite Round Out The Upper Level. Home Has Been Updated With Newer Bannisters & Railings As Well As 3/4"" Tongue & Groove Plywood Under All Hardwood Flooring. The Lower Level Office With Above Grade Windows Could Be Utilized As A 4th Bedroom If Needed. Finished Laundry Rm Has Lots Of Storage Space & W/O To Yard. Finished Basement Provides Even More Living/Storage Space With A Den, Built In Desk Area, 3 Piece Bath, Shelves/Closet & The Homes Mechanicals. So Much Space You May Get Lost In This Home! Conveniently Located Close To Tottenham Conservation Area, Tottenham Public School, Boulevard Park, Golf Course & You Can Even Walk To The Grocery Store. Pride Of Ownership Throughout. **** EXTRAS **** Driveway/Walkway Stone & Curb Professionally Installed Nov '24. Driveway Resealed '24, Shed Roof '24, Eavestroughs '24, Water Filtration System '22, Water Heater '21, Roof With 40 Year Limited Warranty '20 & Furnace '17. (id:58671)
3 Bedroom
3 Bathroom
Royal LePage Rcr Realty
2398 Gerrard Street E
Toronto, Ontario
3 self contained income generating corner lot property. Steps to the corner of Victoria Parkway and Danforth. Main Floor and Upper Unit renovated. Each unit has its own separate entrance, with parking for each unit and a detached garage for storage. Top Floor, Bachelor Suite, Main Floor 1 Bedroom and Lower Unit 1 Bedroom. (id:58671)
3 Bedroom
3 Bathroom
Slavens & Associates Real Estate Inc.
35 Munford Crescent
Toronto, Ontario
Welcome to this luxurious home with a Legal Basement apartment, and a potential versatile studio in one of East York's top neighborhoods. Offering 4 bedrooms, a legal basement apartment, and a potential versatile studio. This property is ideal for both families and investors. Whether you're looking for a multi-family investment or a spacious family home, this property offers incredible flexibility. The home has been fully renovated, featuring brand-new roof, insulation, a new garage door, and a refinished fence. Inside, enjoy new electrical and plumbing systems, energy-efficient windows and doors, and custom kitchens with built-in organizers and high-end materials. All-new appliances complete the space, making it both stylish and functional. The home is beautifully finished with new hardwood flooring and large tiles throughout, creating a modern, seamless feel. Glass railings on the porch and staircase add a contemporary touch. With a new furnace, hot water heater, and air conditioner, you'll experience year-round comfort and efficiency. Sleek pot lights and modern lighting fixtures brighten the interior, while the home's flexible layout allows for use as a single-family residence or separate units. The legal basement apartment offers rental income potential, and the studio can either be part of the main home or rented separately for additional revenue or personal workspace. Outside, the revamped yard includes new aggregate concrete, professional landscaping, a built-in fire pit, and a sprinkler system to maintain a lush, green space. The exterior features high-end lighting, enhancing the homes curb appeal day and night. This exceptional detached, side-split property combines modern luxury with flexible living arrangements in a prime East York location. Perfect for families or investors, this home is a must-see! (id:58671)
5 Bedroom
6 Bathroom
RE/MAX Real Estate Centre Inc.
5108 Tom Thomson Court
Pickering, Ontario
Seeing Is Believing. Spectacular Custom Built Home, Approx. 5,722SF Of Luxurious Living Space. Nestled Amongst Estate Homes On Tom Thomson Court, The Most Sought-After Street In The Picturesque Hamlet Of Claremont. Amazing Lot Just Under 1 Acre. Unbelievable Chef Gourmet Kitchen For Those Amazing Dinner Parties And Top Of The Line Professional Kitchen Appliances With Walkout. Very Cozy Family Room With Gas Fireplace, Fabulous Master Suite With 5Pc Bath Bathroom And Walk-In Closets. 3 Large Bedrooms With 3pc Ensuite Bathrooms. Built-In Speakers Thru-Out Home. Professionally Finished Lower Level With Large Recreation Room, A Home Theatre, 300 Bottled Wine Cellar, A Gym, A Huge Bar For Those Parties. Approx. $1Mil Dollars In Upgrades. Spectacular Oasis Backyard With A 50ft X 18ft Saltwater Pool And Extensive Lighting To Watch Those Amazing Sunsets. A Fully Finished Heated 4-Car Garage For Your Luxury Cars, Over 12 Car Driveway Space. Fully Landscaped Front And Back Yard, A 10 Minutes Drive To Old Elm GO Station And 407. A Must-See Property You Don't Want To Miss This One! **** EXTRAS **** All ELFs, All Window Coverings, Built-In Stainless Steel Miele Induction Cooktop With Exhaust, Convection Oven/Microwave, Miele Coffee Machine, Miele Steamer And More! Please See Feature/Upgrade List. (id:58671)
4 Bedroom
5 Bathroom
Century 21 Leading Edge Realty Inc.
523 Parkview Crescent Unit# 9
Cambridge, Ontario
Parkview Townhomes offer an ideal location just seconds from Highway 401 access, minutes from Conestoga College, and close to both the Cambridge and Kitchener downtown cores. This well kept townhouse features a spacious kitchen with white cabinetry, Laminate countertops, including a dishwasher. Additional upgrades include a high-efficiency furnace (2023), central air conditioning, laminate flooring, and a 4-piece bathroom on the second level. The semi-finished basement provides an excellent space for a secondary living area, while the exterior boasts a fully fenced, private backyard, dedicated driveway parking, and tons of visitor parking. This property is an outstanding opportunity for first-time homebuyers, families, or investors. Don’t miss out—schedule your viewing today! (id:58671)
4 Bedroom
1 Bathroom
1200 sqft
RE/MAX Escarpment Realty Inc.
4 Middleport Road
Onondaga, Ontario
Welcome to your dream estate! This custom-built bungalow offers over 5,500 sq ft of luxurious living space, set on 43 acres of picturesque land. The meticulously designed home boasts three distinct living spaces, perfect for intergenerational living or hosting guests. The main floor features an open concept layout with a high-end kitchen flowing into the great room. A natural gas double-sided fireplace enhances the living room and outdoor balcony, that overlooks the heated saltwater pool. Four generously sized bedrooms include a primary suite with a 5-piece ensuite and walk-in closet, plus three more bedrooms, one with a 3-piece ensuite and two sharing a Jack and Jill 5-piece bathroom. The upstairs loft offers a private escape with a kitchenette, bedroom, 3-piece bath, and separate entrance. The basement features a separate entrance as well, two bedrooms, 3-piece bath, kitchenette, and large living area. It also connects to a lower 4th garage with a 2-piece bathroom. Property highlights include a 50' x 84' barn, perfect hobby farm set-up and a 5,659 sq ft shop with offices and a spacious workshop. The shop includes two washrooms and a spacious loft for storage. This home offers many rare amenities and is a must-see. Contact us today for more details and don't miss out on the opportunity to own this one-of-a-kind property! Additional features available in supplements. (id:58671)
7 Bedroom
7 Bathroom
3469 sqft
RE/MAX Escarpment Realty Inc.
2038 Governors Road
Ancaster, Ontario
Step into timeless elegance with this stunning Victorian-era home, nestled on a half-acre lot in the Ancaster area. Offering 2,270 sq. ft. of beautifully maintained living space plus an additional 283 sq. ft. in the basement, this home is a perfect blend of classic charm and modern convenience. It features 4 spacious bedrooms and a remodelled attic with sun tunnels, ideal for transforming into a luxurious master suite. The bright sunroom overlooks a serene backyard, adding warmth and character to the home. Modern updates include a newer kitchen with granite counters, a separate dining room, a metal roof, fully redone attic with new insulation, 200-amp electrical service, Lutron lighting throughout, a septic system, and some updated windows. With an existing 4 pc bathroom and , two additional spaces are already framed and ready for future bathroom additions. Situated in a highly desirable location, this home offers endless potential. The home is currently a residential home however with S2 commercial zoning component, the property provides an exciting opportunity for a live/work setup or a full business conversion, adding even more flexibility to this one-of-a-kind home. Contact us for a detailed list of updates and zoning information. (id:58671)
4 Bedroom
1 Bathroom
2553 sqft
RE/MAX Escarpment Realty Inc.
252 Glencairn Avenue
Hamilton, Ontario
Welcome to 252 Glencairn Ave in Hamilton, a 3-bedroom home with excellent potential. This property is ready for your personal touch and renovation ideas. The main level features a comfortable living space, a kitchen awaiting your updates, and a conveniently located main floor bedroom. Upstairs, you’ll find two additional bedrooms, offering privacy and flexibility for your family’s needs. The home also includes a detached garage, perfect for extra storage or a workshop, and a spacious backyard that’s ready for your landscaping or outdoor entertaining plans. Situated in a family-friendly neighborhood, this property is close to essential amenities like shopping centres, grocery stores, and various dining options. Nearby parks provide great opportunities for outdoor activities, while well-regarded schools make it an ideal location for families. With easy access to public transportation and major highways, commuting is simple and convenient. Whether you're a first-time homebuyer looking for a renovation project or an investor seeking a property with great potential, 252 Glencairn Ave offers a unique opportunity to create the home you've always wanted. (id:58671)
3 Bedroom
1 Bathroom
1081.61 sqft
Royal LePage NRC Realty
63 Todd Crescent
Dundalk, Ontario
Stunning 3 Bedroom Detached Home With Separate In-law Suite That Feels Like New! Experience The Tranquility Of A Peaceful, Quite Neighborhood. Beautiful Lot With 4 Car Driveway And Generous Size Backyard. Enjoy The Bright, Airy Atmosphere, Enhanced By Huge Windows, High Ceilings, And A Deck Overlooking A Fully Fenced Yard. Modern Kitchen W/stainless Steel Appliances, And A Custom Barn Door Pantry. Upstairs, You'll Find Three Spacious Bedrooms And Two Full Washrooms. Upgraded 5 Pc Ensuite With Double Sink & Walk In Shower. Finished Basement In-law Suite With A 4th Bedroom, Full Washroom And Kitchen Offering Additional Living Space. This Home Is A Must-see To Truly Appreciate Its Beauty! Inclusions: All Existing appliances: 2 S/S Fridge, 2 S/S Stove, S/S Dishwasher, B/I Microwave, Washer & Dryer, Window Coverings, Electric Light Fixtures, Heat Pump (id:58671)
4 Bedroom
4 Bathroom
1610 sqft
RE/MAX Realty Services Inc
162 Stonehenge Drive
Hamilton, Ontario
Discover the perfect family home fronting the ravine with a Legal Basement Apartment & a Legal Seperate Enterance from the side of the house. A beautifully upgraded 5+2 bedroom property located in the desirable Meadowlands neighborhood. With a 4375 sqft total living space and a wealth of modern upgrades, including new stained stairs, brand-new hardwood floors, and freshly painted walls in contemporary colors. The high ceilings enhance the sense of space, while the main-floor office or bedroom provides versatility for remote work or accommodating guests. Situated on a large lot directly across from tranquil greenspace, this property combines natural beauty with urban convenience. A double-car garage and a stamped concrete driveway with space for six vehicles make parking a breeze. The generous backyard with stamped concrete patio ideal for outdoor entertainment, gardening, or simply relaxing. Families will appreciate the proximity to great schools, ensuring an excellent education for your children. Located just minutes from a wealth of amenities, including Costco, Cineplex, Winners, Best Buy, Home Depot, Marshalls, Homesense, Sobeys, Walmart, and Canadian Tire, as well as numerous restaurants and banks, this home offers unparalleled convenience. Whether you're looking for a comfortable family residence or a property with outstanding investment potential, this home has it all. Dont miss the opportunity to make it yours! **** EXTRAS **** LEGAL BASEMENT APARTMENT: This stunning home features a Legal Basement with a Seperate Enterance, Egress Windows, 2 Bedrooms, 2 Bathrooms and a Full Kitchen, spanning over 1200 sqft offering great potential income or your extended family. (id:58671)
7 Bedroom
5 Bathroom
RE/MAX Real Estate Centre Inc.
1639 Innisfil Beach Road
Innisfil, Ontario
Prime Location. Gateway To Innisfil. Just Steps From Future Hospital & Future Development. Municipal Services At The Property Line (Awaiting Connection). Renovated, Extremely Clean & Well Kept Bungalow On Premium 60 X 220 Ft. Lot. Features A Detached, Double Tandem Garage, Finished Basement W/Separate Entrance, Recreational Area, Utility Room, and Storage. Conveniently Located Near Lake Simcoe, HYW 400, And Within Walking Distance Of All Local Amenities And Plazas. **** EXTRAS **** Fridge, Stove, Dishwasher, Washer & Dryer, All Existing ELF's and Window Coverings. Municipal Services Are At The Property Line (Awaiting Connection) Water Gas and Sewer. (id:58671)
3 Bedroom
1 Bathroom
Sutton Group-Admiral Realty Inc.
4455 David Lane
Beamsville, Ontario
OPEN AND INVITING … This recently renovated 2 bedroom + SUNROOM with WALKOUT, 1 bathroom bungalow at 4455 David Lane within the Golden Horseshoe Estates in Beamsville boasts several key UPDATES throughout ~ vinyl flooring, furnace, central air, roof, siding, kitchen & bathroom (ALL done 2023). Updated vinyl windows and light fixtures, too! The OPEN CONCEPT living area with vaulted ceiling is bright and provides plenty of natural light throughout the EAT-IN KITCHEN w/subway tile backsplash and breakfast bar, leading into the spacious living room with oversized windows. Well-sized primary bedroom offers double closets, second bedroom, and beautifully updated 4-pc bath with laundry. WALK OUT through sliding doors from the 4-season SUNROOM with electric baseboard heat to the deck, yard, and XL shed w/hydro and covered front – great for year-round BBQing. Double drive and a large shed with hydro meet your parking & storage needs. Monthly Fees include $650 land lease (includes Water) $30.24 taxes. The Golden Horseshoe Estates is in a great central location- along the Niagara Fruit & Wine Route, just minutes to the QEW, great shopping, parks, and restaurants plus only 10 minutes to the Grimsby GO Station, 30 minutes from Niagara Falls & US border, and 1 hour from Toronto! CLICK ON MULTIMEDIA FOR virtual tour, photos & more. (id:58671)
2 Bedroom
1 Bathroom
945 sqft
RE/MAX Escarpment Realty Inc.
4127 Niagara River Parkway
Fort Erie, Ontario
Welcome to the ultimate waterfront retreat with stunning views of the Niagara River! This spacious home sits on a generous 101 x 191 ft lot with direct access to WATERFRONT! As you walk into home you are greeted by a cozy family room w/ gas fireplace and access to backyard along with a three season Sun Room! The main floor offers a well-designed layout with an oversized Living/Dining room with Bamboo flooring, an Eat-In Kitchen, with 3 bedrooms & a 4 pc bath. The Finished basement boasts 2 additional bedrooms, a large recreational room w/ gas fireplace, and a bar-perfect for entertaining. The expansive backyard provides endless possibilities to create your own Oasis and includes a large drive-in shed for storage or a workshop. Conveniently located near the highway, just 10 minutes from Niagara Falls, and minutes to Buffalo. Don't miss this exceptional opportunity! (id:58671)
5 Bedroom
2 Bathroom
2926 sqft
RE/MAX Escarpment Golfi Realty Inc.
99 Donn Avenue Unit# 704
Stoney Creek, Ontario
2 BEDROOM, 2 BATH FULL BATH CONDO. CLOSE TO ALL AMENITIES. ON BUS ROUTE, RECENT FURNANCE, A/C (1 YEAR), REMODELLED KITCHEN & BATHS. RECENT FLOORING. SHOWS EXTREMELY WELL! (id:58671)
2 Bedroom
2 Bathroom
1215 sqft
RE/MAX Escarpment Realty Inc.
528375 5th Side Road
Mulmur, Ontario
100 acre Farm Situated In The Coveted South East, Mulmur. This Farm Offers; 3 Separate Dwellings in total, 2 Barns With A Total Of 29 Stalls, 60X80 Drive Shed, Workshop/Garage & Carriage House Which Houses Two of the Dwellings, Office And Triple Car Garage. In Addition To These Buildings Which Are In Great Condition, You Will Find 50 Acres Of Rolling Pasture With A Patch Of Bush In The Back, A Spring Fed Pond, Paddocks With Underground Electric & Heated Sheds, Oak Board Fencing And 2X Chicken Coops. You Have The Ability To Have Horses, Cows, Goats, Pigs, Chickens & Many More. This Beautiful Setting, Is Made For The Movies And Has Been Featured In Many, As Well As Commercials. From The Gorgeous Spring Fed Pond, To The Stone Home Filled With Character, To The Well Kept Outbuildings Where You Also Will Find Great Entertaining Opportunities, This Property Is Truly A Work Of Art, With Endless Options! **** EXTRAS **** Silver Barn:14 Stalls Water/Hydro. 60X80 Drive Shed. Main Barn:15 Stalls/Water/Heated Utility Room. Workshop/Garage: Heat/Power/Fit 10 Cars/4 Electric Garage Doors.30 Amp Field Power For Camping/Events. 2 Paved Lanes.100 Acres Never Severed (id:58671)
4 Bedroom
4 Bathroom
RE/MAX Hallmark Chay Realty
528375 5th Side Road
Mulmur, Ontario
100 acre Farm Situated In The Coveted South East Mulmur. This Farm Offers; 3 Separate Dwellings in total, 2 Barns With A Total Of 29 Stalls, 60X80 Drive Shed, Workshop/Garage & Carriage House Which Houses Two of the Dwellings, Office And Triple Car Garage. In Addition To These Buildings Which Are In Great Condition, You Will Find 50 Acres Of Rolling Pasture With A Patch Of Bush In The Back, A Spring Fed Pond, Paddocks With Underground Electric & Heated Sheds, Oak Board Fencing And 2X Chicken Coops. You Have The Ability To Have Horses, Cows, Goats, Pigs, Chickens & Many More. This Beautiful Setting, Is Made For The Movies And Has Been Featured In Many, As Well As Commercials. From The Gorgeous Spring Fed Pond, To The Stone Home Filled With Character, To The Well Kept Outbuildings Where You Also Will Find Great Entertaining Opportunities, This Property Is Truly A Work Of Art, With Endless Options! **** EXTRAS **** Iconic silver willow farm. A once in a lifetime opportunity to purchase one of the most beautiful 100 acre farms you will ever see. This farm is currently operating as an animal rescue. Long term investment opportunity available as well. (id:58671)
100 ac
RE/MAX Hallmark Chay Realty
6 Cristallina Drive
Thorold, Ontario
One-of-a-kind executive custom home with luxury finishes situated in Niagaras master-planned community of Rolling Meadows. Eye-catching curb appeal with beautiful stone and stucco exterior, glass-enclosed front porch, and landscaping. High-quality materials and workmanship are showcased upon entering the bright and welcoming foyer. Sleek modern kitchen has a large centre island with quartz waterfall countertops and built-in oversized fridge. Great room features a linear gas fireplace with mirrored surround. Display your favourite local wines in the stylish wine cellar beside the dining room. Contemporary staircase with glass railing to upper level. Primary bedroom has a walk-in closet, built-in storage, and 2-way gas fireplace. Spa-like 5-piece ensuite with soaker tub, walk-in tinted glass shower, and double vanity with quartz countertops. Three more bedrooms, a 5-pc main bath, and laundry room complete the upper level. Lower level is fully finished with recreation room with fireplace, state of the art exercise room, extra bedroom and full bath. Entertain to your hearts delight in the private rear yard oasis with in-ground pool and concrete patio. World-class amenities within a 15-minute drive include wineries, golf, dining, shopping, Niagara Falls attractions, and quaint villages of Jordan & Niagara-on-the-Lake (id:58671)
4 Bedroom
4 Bathroom
Exp Realty
1037 Meredith Avenue
Mississauga, Ontario
Stunning Brand New Luxury Home in a Highly Desired Location Near Lake Ontario !! Approx 3600 sq ft of beautifully designed living space offering unparalleled luxury and comfort. This modern 4-bedroom, 3-washroom home is filled with high-end finishes and thoughtful details throughout. The heart of the home is an exceptional kitchen, featuring state-of-the-art built-in appliances and premium materials, perfect for culinary enthusiasts. The main floor boasts a spacious layout, including a private office, ideal for working from home. Upstairs, the home features 4 bedrooms and 3 washrooms, providing a touch of privacy and luxury, while the additional bedrooms are equally spacious and stylish. The finished basement offers a fully separate living space with 2 bedrooms, a full kitchen, a washroom, and a separate entrance perfect for guests, extended family, or rental income. The exterior is truly remarkable, featuring a beautiful stone and stucco facade that exudes elegance and sophistication. (id:58671)
6 Bedroom
5 Bathroom
Exp Realty
20817 Mccowan Road
East Gwillimbury, Ontario
Experience the ultimate in multi-family living with this stunning property, offering approximately 5,230 square feet of finished space. Set on a picturesque 3.88-acre lot adorned with mature trees and bordered by a serene river, this estate features a 3,130 sq ft main bungalow and a 2,100 sq ft guest bungalow.The main residence boasts four bedrooms, three bathrooms, and an open-concept modern kitchen that flows seamlessly into a spacious living and dining area, perfect for entertaining. Premium finishes include upgraded flooring, pot lighting, newer appliances, and recently installed heating and cooling systems.The guest bungalow, also thoughtfully renovated, features three bedrooms and three bathrooms, providing comfort and versatility.Located at 20817 McCowan Road, this property is more than a homeit's a private retreat that harmonizes luxury, tranquility, and natural beauty, all while being conveniently close to East Gwillimbury's top amenities. (id:58671)
7 Bedroom
7 Bathroom
Exp Realty
17 Evermede Drive
Toronto, Ontario
Charming Bungalow in a Prime Location!This beautifully renovated home sits on a wide, deep lot in a well-established community. Featuring a renovated kitchen, bathroom, and living room, engineered hardwood floors throughout, and stylish spotlights, it offers an elegant yet cozy ambiance.Enjoy a professionally landscaped backyard, upgraded garage, and roof with soffit lighting. Conveniently located near Highways 401/404 and shopping malls, this home is perfect for comfortable, modern living.Dont miss this rare opportunity! (id:58671)
4 Bedroom
2 Bathroom
Homelife Landmark Realty Inc.
114 Corley Street
Kawartha Lakes, Ontario
Exquisite, Brand New Townhome Nestled In The Scenic Kawartha Lakes Area Of Lindsay. Spanning Over 1500 Sq.Ft. This Home Boasts 3 Generously Sized Bedrooms And 2 Washrooms. Upgrades Include, A Quartz Kitchen Countertop in Kitchen w/Undermount Sink and Stainless Steal Appliances. Enjoy A Spacious And Open Layout That Seamlessly Blends Comfort With Style, Accented By Stylish Finishes. Notably, The Home Features A Carpet-Free Staircase, Enhancing Both The Aesthetic And Practicality Of The Space. Perfectly Situated, This Home Provides Convenient Access To Local Amenities, Top-Rated Schools, Lush Parks, And Much More. Experience The Pinnacle Of Sophisticated Living In This Stunning Residence. (id:58671)
3 Bedroom
2 Bathroom
RE/MAX Premier Inc.
82 Terra Cotta Crescent
Brampton, Ontario
Welcome to 82 Terra Cotta Crescent, a very well maintained bungalow found in the Peel Village Area of Brampton. The Home Features a total of 4 bedrooms and 2 bathrooms. Hardwood Floors are found throughout the main level. The Bedrooms are all good sized with large closets. The kitchen includes a sit down area as will. The main floor sunroom is the perfect place to sit and relax after work. The home offers so many opportunities to all buyers including first time home buyers, seniors looking to downsize into a bungalow, great for an extended family as well as potential investment and rental income possibilities. The Basement is full and has multiple separate entrances. There is a full kitchen, living and dining room area, bedroom, bathroom, cantina and laundry room. The backyard is fully fenced and very private. The front porch is a great sitting area to enjoy the quiet neighborhood. Peel Village is known for its top quality schools. A series of pathways and parks make this a very family friendly area. This home is definitely one you will want to see! (id:58671)
4 Bedroom
2 Bathroom
Royal LePage Credit Valley Real Estate

