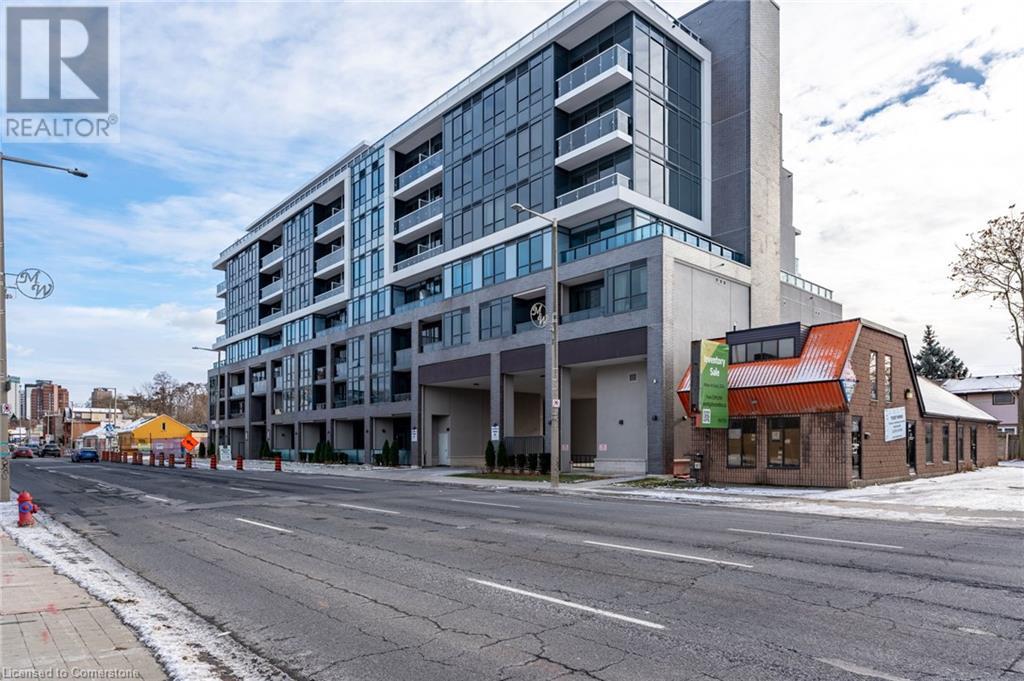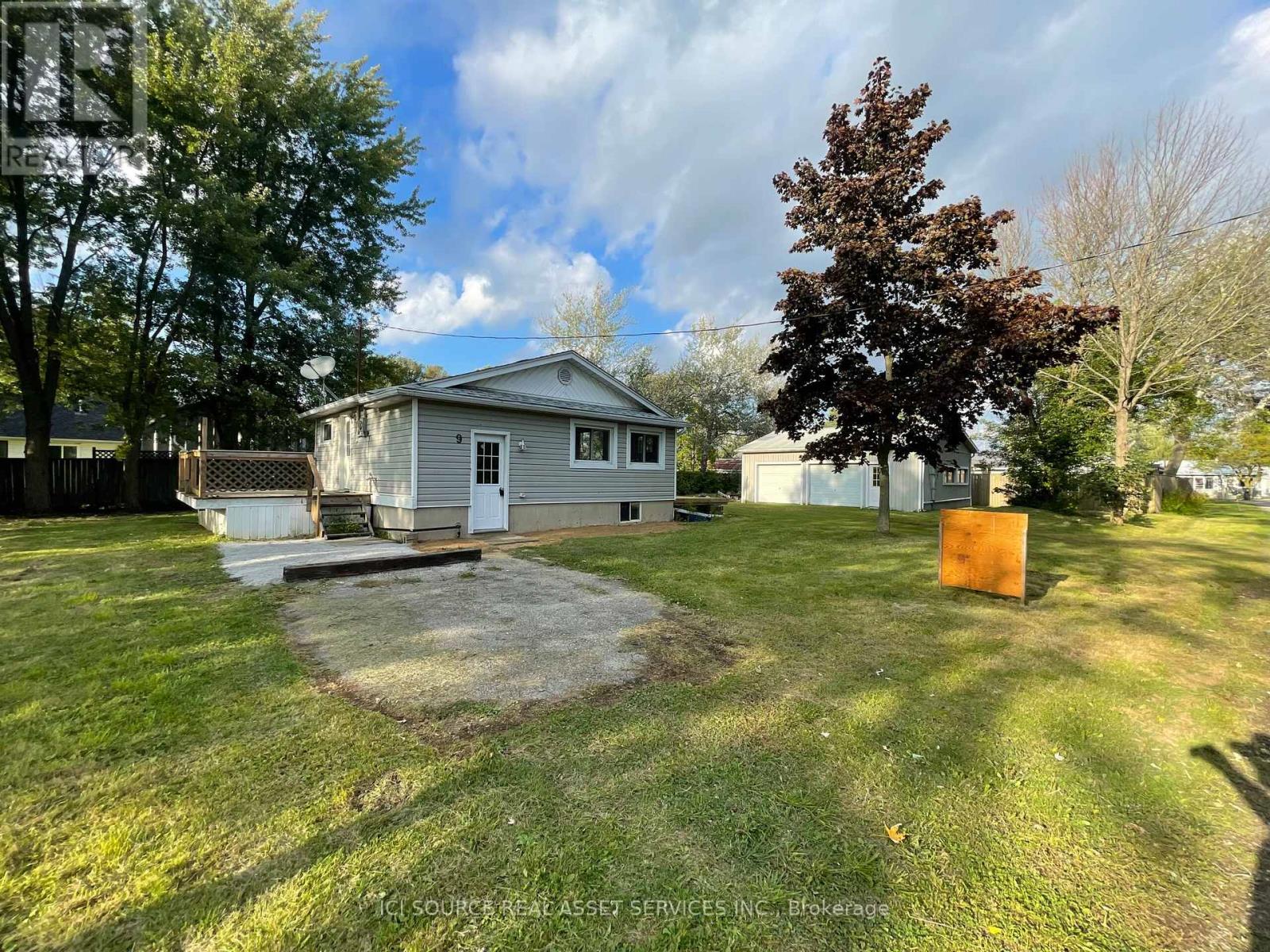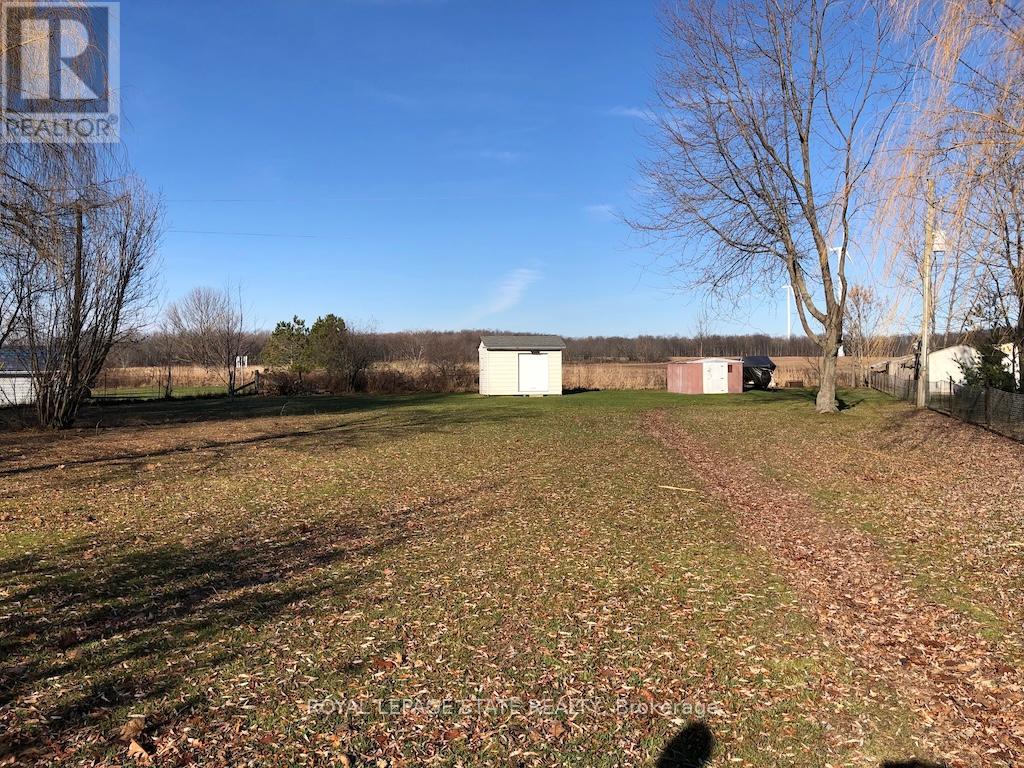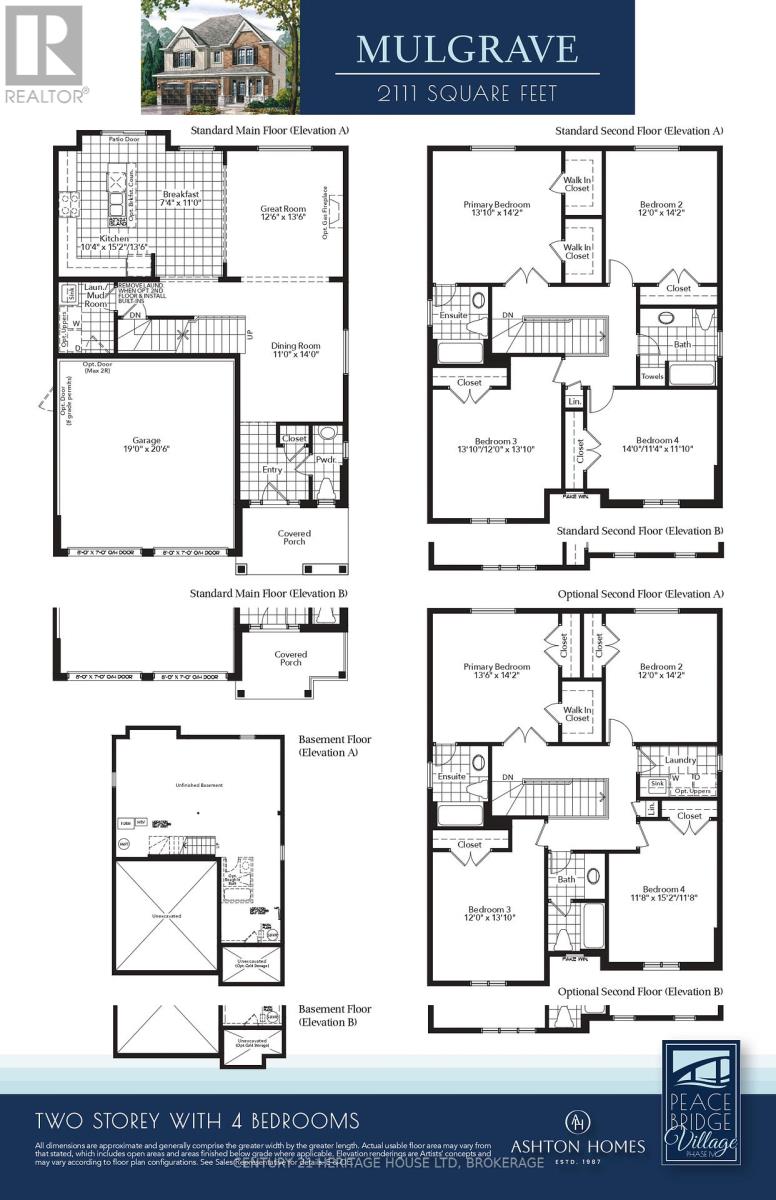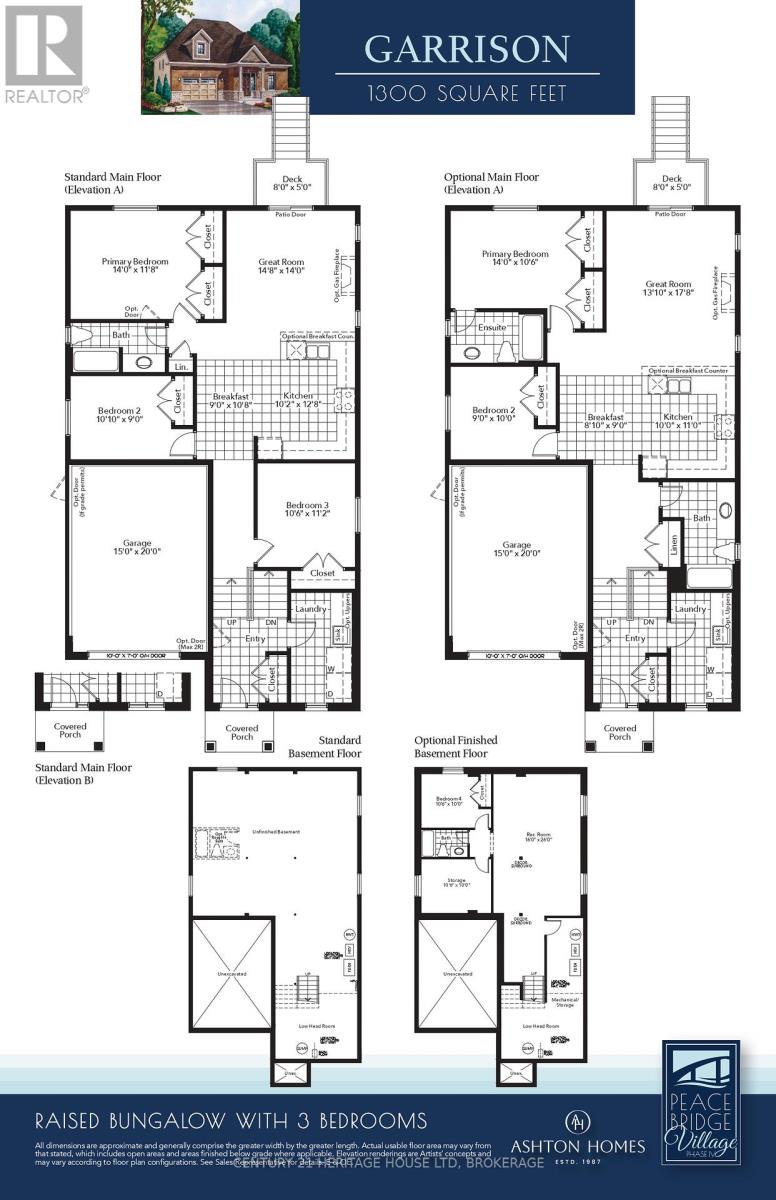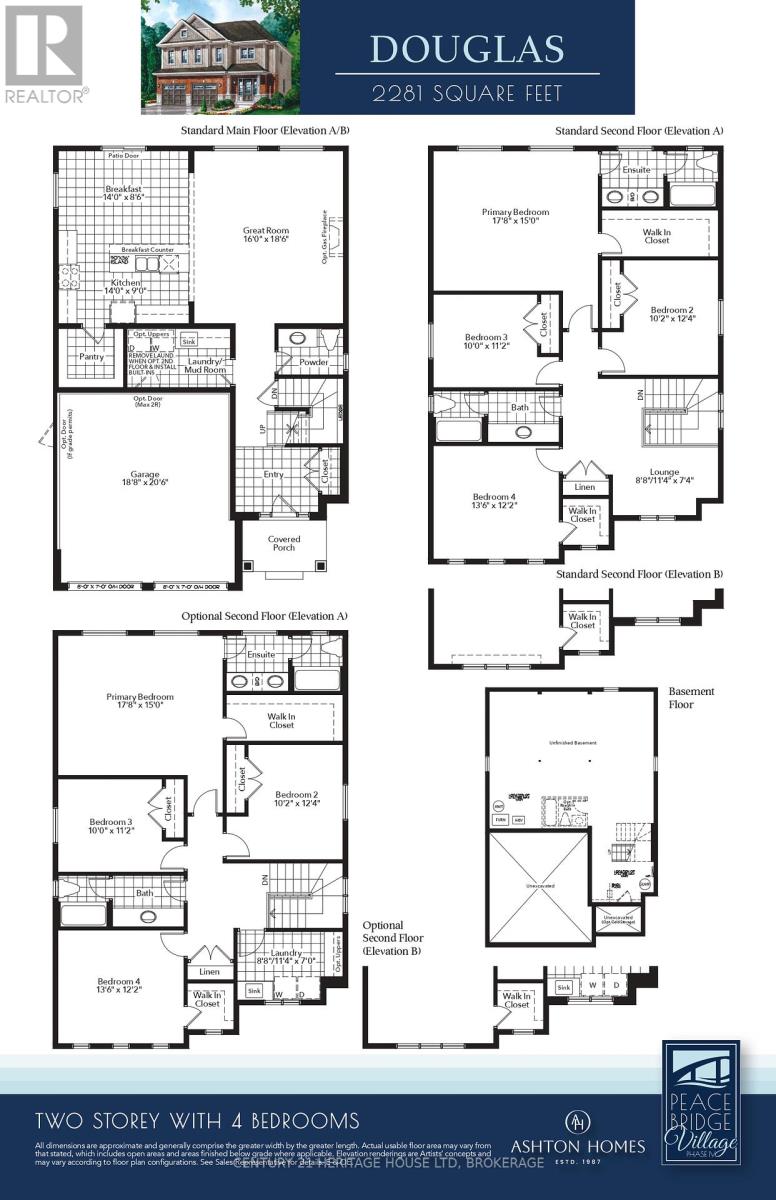- Home
- Services
- Homes For Sale Property Listings
- Neighbourhood
- Reviews
- Downloads
- Blog
- Contact
- Trusted Partners
60 North Riverdale Drive
Caledon, Ontario
Welcome to this stunning & newly built home in the quiet & friendly neighbourhood in Caledon. Prepare to be enchanted as you step through the 8' mahogany door into this exquisite custom-built home, perfect for hosting family and friends. Bright & spacious with large windows throughout, top-quality white oak flooring adds elegance to the main and upper floors. The modern kitchen features a large quartz countertop, island with sitting area, and marble backsplash complementing custom cabinetry and panel fridge. Upstairs, 4 spacious bedrooms and 3 washrooms provide comfort. The primary bedroom boasts a large custom walk-in closet, ample windows, and a primary bathroom with a double shower and jacuzzi tub. The bright finished basement offers 2 additional bedrooms and a bathroom, with a walkout to the backyard for outdoor enjoyment. Welcome home! (id:58671)
6 Bedroom
5 Bathroom
Exp Realty
290 Broadway
Orangeville, Ontario
This property will be sold as a package in conjunction with 294 Broadway, 292 Broadway, 288 Broadway & 2 Dawson Rd. These 5 properties offer a total of 2.405 acres on the corner of Broadway and Dawson Rd in the growing town of Orangeville. Approx 331 feet of total frontage on Broadway. Walking distance to downtown Orangeville, amenities and schools and an easy commute to the GTA. A perfect potential opportunity for a large development project. Total assembled package price of $4,999,900. (id:58671)
Exp Realty
292 Broadway
Orangeville, Ontario
This property is being sold as a package in conjunction with 294 Broadway, 290 Broadway, 288 Broadway and 2 Dawson Rd. These 5 properties offer a total of 2.405 acres on the corner of Broadway and Dawson Rd in the growing town of Orangeville. Approx 331 feet of total frontage on Broadway. Walking distance to downtown Orangeville, amenities and schools and an easy commute to the GTA. A perfect potential opportunity for a large development project. Total assembled package asking $4,999,900. (id:58671)
Exp Realty
294 Broadway
Orangeville, Ontario
This property will be sold as a package in conjunction with 292 Broadway, 290 Broadway, 288 Broadway & 2 Dawson Rd. These 5 properties offer a total of 2.405 acres on the corner of Broadway and Dawson Rd in the growing town of Orangeville. Approx 331 feet of total frontage on Broadway. Walking distance to downtown Orangeville, amenities and schools and an easy commute to the GTA. A perfect potential opportunity for a large development project. Total assembled package asking $4,999,900. (id:58671)
Exp Realty
449 Greenpark Crescent
Mississauga, Ontario
Spectacular Greenpark-built home in coveted Square One Neighborhood with close to 2837Sqft living space. The property offers easy access to transit, schools, colleges, universities, shopping, Hwy 403, future LRT, hospitals and parks. Minutes walk away from Square One mall and Sheridan College. Stunning design, planned with modern and contemporary amenities for families seeking peaceful clean neighborhood. Beautiful tiles and hardwood floors with large bay windows that bathe the space in natural light. The kitchen has been designed for the modern chef with maple cabinets, granite counters and high-end appliances. The premium oak circular staircase leads to 4 large bedrooms and two washrooms. The large backyard with patio is ideal for outdoor gatherings. FINISHED BASEMENT with side entrance a kitchen, bedroom and washroom. This is a rare chance to live in a highly desirable area, amazing backyard!!!! ** This is a linked property.** (id:58671)
5 Bedroom
4 Bathroom
Exp Realty
110 Manse Road
Toronto, Ontario
This exceptional land is already severed into two parcels, offering incredible potential for investors and builders alike. Maximize your investment with the possibility for land assembly with the neighboring property, creating an even larger development opportunity. 110A and 110B Manse Rd will be sold together. (id:58671)
4 Bedroom
1 Bathroom
Century 21 Heritage Group Ltd.
60 Manorglen Crescent
Toronto, Ontario
*Welcome to this stunning 4-bedroom, 3-bathrooms Home In A Prime Scarborough Location*This Stunning Residence Features A Modern Kitchen With Stainless Steel Appliances, Stylish Cabinetry, And Elegant Countertops, Perfect For Any Home Chef*Enjoy The Open-Concept Living And Dining Area, Featuring Beautiful Flooring, Pot Lights, And Ample Natural Light*Key Upgrades Include A New Roof (March 2021), Heating And Cooling System (November 2022), And Updated Windows*The Finished Basement Offers A Secondary Kitchen And Laundry, Ideal For Extended Family Or Guests* Outside, You'll Find A Fenced Yard With A Covered Patio, Perfect For Entertaining*Located Near Scarborough Town Centre, Top-Rated Schools, HWY 401, TTC, And GO Transit, This Home Combines Comfort And Convenience.*Don't Miss Out On This Exceptional Opportunity!* (id:58671)
4 Bedroom
3 Bathroom
Exp Realty
3964 Alexandra Road
Fort Erie, Ontario
Building Lot 35 feet X 96 feet on a quiet tree-lined street with nicely maintained properties on either side. This is the perfect lot to build your dream home or cottage on in beautiful Crystal Beach! One of the prettiest beaches in Ontario is only a ten-minute walk away. Walk to all the unique shops and restaurants in Crystal Beach! It's a great investment as well! A survey will be available in January 2025. (id:58671)
Royal LePage NRC Realty
44 Backus Drive Drive
Port Rowan, Ontario
Enjoy this gem of a property in the lakeside community of Port Rowan! This 2 + 1 bedroom home is turn-key. The main floor is open concept and includes a breakfast nook and dining area. The lower level offers a spacious family room with gas fireplace and an additional bedroom. The oversized, completely fenced in yard, with deck and gazebo, is great for family and friends and backs onto a tranquil open area. Walk within minutes to the town's groceries, shops, restaurants, boat dock and parks or head out to neary beaches, golfing, wineries and more. It's all here! (id:58671)
3 Bedroom
3 Bathroom
1330 sqft
Realty Network
322 Loretta Crescent
Whitchurch-Stouffville, Ontario
Don't Miss This Opportunity! One Of The Best Quiet Mature Streets Great Opportunity! detached brick home on a manicured 60.81 x 124 lot in a high-demand area! Features 3 bedrooms, 2 full baths , and a main-floor office/den. Open-concept living/dining with a walkout to a large deck and private fenced yard. Lower-level family room with high ceilings, fireplace, and above-ground windows. Close to shopping, schools, parks, and Go Train, Last house on a quiet street with a 60-foot lot, surrounded by estate homes in a great neighbourhood.*New furnace installed in 2022 **** EXTRAS **** Fridge, Gas Stove, Microwave, Dishwasher, Washer & Dryer, Elf's, Blinds, Pak Cabinets In Laundry Room *New furnace installed in 2022 (id:58671)
3 Bedroom
2 Bathroom
RE/MAX Premier Inc.
4589 Deborah Lane
Beamsville, Ontario
GOLDEN OPPORTUNITY IN THE HEART OF BEAMSVILLE…Nestled on a corner lot in the coveted Golden Horseshoe community at 4589 Deborah Lane, this 3-bedroom, 1-bathroom modular home offers a unique opportunity for those seeking to create their dream living space. With its solid structure and spacious, OPEN CONCEPT layout, this property is the perfect canvas for your personal touch and design aspirations. Whether you're a first-time homebuyer, downsizing, or simply looking for a project, this home offers incredible potential for transformation. Imagine updating the kitchen with modern appliances, refreshing the bathroom with contemporary fixtures, or adding your personal style to each room. With AMPLE PARKING for 3 vehicles and a shed right next to the home, this property offers convenience and potential in equal measure. $646.56 monthly fee includes Water and Taxes. The Golden Horseshoe Estates is in a GREAT CENTRAL LOCATION- along the Niagara Fruit & Wine Route, just minutes to the QEW, great shopping, parks, and restaurants plus only 10 minutes to the Grimsby GO Station, 30 minutes from Niagara Falls & US border, and 1 hour from Toronto! CLICK ON MULTIMEDIA FOR virtual tour, photos & more. (id:58671)
3 Bedroom
1 Bathroom
1073 sqft
RE/MAX Escarpment Realty Inc.
415 Main Street W Unit# 104
Hamilton, Ontario
Gorgeous Main floor Unit with Private Terrace. Brand new Westgate Condos! Very accessible to Downtown Hamilton, Public Transit, Linc/403 Access. Minutes to McMaster University, Downtown GO Station, St. Joseph's Hospital & McMaster Children's Hospital. Walk to trendy Hess Village, Locke Street and the shops and restaurants of James Street. Easy, urban living! All appliances included. In suite washer/dryer. (id:58671)
1 Bedroom
1 Bathroom
510 sqft
RE/MAX Escarpment Realty Inc.
504 Florencedale Crescent
Kitchener, Ontario
Welcome to your dream home in Kitchener's desirable Huron Park! This meticulously maintained detached home offers over 2,600 sq ft of living space, featuring 4 bedrooms, 3.5 baths, and unfinished basement with permits applied for a legal apartment and a separate entrance. The Chefs Kitchen boasts stainless steel appliances and quartz countertops, flowing into a spacious great room perfect for relaxation and entertaining. Luxury finishes include 9-ft ceilings, ceramic tiles, and hardwood flooring. Upstairs, the master suite offers a walk-in closet and a 5-piece ensuite, while the second bedroom also has an ensuite. A fenced yard and prime location complete this stunning home! (id:58671)
4 Bedroom
4 Bathroom
Homelife/miracle Realty Ltd
250 Church Street
Markham, Ontario
*MOTIVATED SELLER* This custom-built home in Old Markham Village resembles a castle with its Brampton brick stone exterior. It offers over 5000 sqft of living space with a potential, six bedrooms each with an ensuite bathroom, an indoor pool, an open-concept layout with abundant natural light, a spacious four-car garage, proximity to a hospital, various entertainment options, and access to top-rated schools. This residence blends classic elegance with modern comforts and is a luxurious and convenient place to call home. **** EXTRAS **** All Existing Appliances, Window Coverings, Elf. Chandelier In Dining Room Is Not Included With The Sale. (id:58671)
6 Bedroom
6 Bathroom
RE/MAX Excel Realty Ltd.
9 Walter Drive
Haldimand, Ontario
* PEACOCK POINT! *, Lake Erie Lakefront Area 7 & 9 Walter Dr. (Water Dr.) Haldimand, Nanticoke (Selkirk) N0A 1L0 Lake Erie's Golden South Coast, Open Concept 4 Season Cottage/Home/Investment Property. Ready to Customize to your own Tastes, with Full Height, Full Basement. Highly Sought After Triple Wide Lot, Very Rare for Peacock Point, 180 feet x 85 feet (.35 Acres), Currently set up as one bedroom, more could easily be added. 25x32' Insulated Garage/Work Shop/Studio, Metal Roof & Exterior, with Hydro. This Secondary Building has Loads of Potential & Possibilities. Two large decks to capture sunset, and sunrise. Two separate driveways. Beautiful Mature Hardwoods, Red Maple. Easy access to Marinas, Walk to Park, Beach, General Store, Community Centre. Lots of windows and natural light. Quiet, Lakefront Community. 20 mins to Port Dover45 mins to Hamilton, Brantford & 403 90 mins to GTA or London **** EXTRAS **** *For Additional Property Details Click The Brochure Icon Below* (id:58671)
1 Bedroom
1 Bathroom
Ici Source Real Asset Services Inc.
27 Willow Bank Common
St. Catharines, Ontario
Discover the perfect blend of luxury, convenience, and value with this stunning two-story end-unit townhome in the prestigious Village on the Twelve community—one of the most sought-after neighbourhoods in the city. Priced to sell, this is a rare opportunity! Situated in a prime location, you'll enjoy unparalleled access to everything you need: the GO Station, grocery stores, highways, and the charming waterfront of Port Dalhousie are just minutes away. This award-winning neighbourhood is surrounded by lush greenery, the Twelve Mile Creek, and the scenic Merritt Trail, offering tranquility and outdoor beauty. Inside, you'll be welcomed by an abundance of natural light, gleaming hardwood floors, and an open-concept design. The living room features a cozy gas fireplace, while the gourmet kitchen boasts Cambria Quartz countertops, a center island, stainless steel appliances, and a walk-in pantry. The dining room opens to your private outdoor space, perfect for entertaining. Upstairs, the primary suite offers a spa-like retreat with a walk-in closet, heated floors, and a glass-tile shower with dual sinks. Two additional bedrooms and a stylish 4-piece bath complete the second floor. The lower level includes a versatile rec room for a gym or office, ample storage, and direct access to a double car garage. With proximity to parks, top schools, St. Catharines General Hospital, and every modem convenience, this home is more than a place to live—it's a lifestyle. (id:58671)
3 Bedroom
3 Bathroom
1963 sqft
RE/MAX Escarpment Realty Inc.
2823 Lakeshore Road
Haldimand, Ontario
Rare opportunity to purchase a Lakeshore Road lot with open panoramic water views of Lake Erie. Great neighbourhood offers open farm field views behind. Buyer to perform own due diligence to confirm all permits necessary to construct home of their choice will be available (id:58671)
Royal LePage State Realty
30 Radford Avenue
Fort Erie, Ontario
Welcome To The Perfect Blend Of Character And Convenience! Tucked Away On A Quiet, Family-Friendly Street, This 1920-Built Charmer Offers 2152 Sq Ft With 5 Bedrooms, 2 Bathrooms, And A Main-Floor Office. Step Inside To A Bright Front Sitting Room Flowing Into An Open Living And Dining Area. The Spacious Kitchen Features Ample Counter Space, Stainless Steel Appliances, And An Adjacent Room For A Pantry, Breakfast Nook, Or Mudroom. Upstairs, The Primary Bedroom Boasts A Walk-In Closet. Outside, Enjoy A Detached Garage, Parking For Six Cars, And A Generous Backyard With A Deck. Recent Updates Include Roof Shingles And Sheathing (2022), 200-Amp Service And New Breaker Panel (2022), On-Demand HWT (2021), And Main-Level Laminate Flooring (2021). Minutes From Crystal Beach, Trails, Dining, Niagara River, Lake Erie, QEW, Peace Bridge, And Old Fort Erie. Flexible Closing. Fully Furnished Option. Book Your Showing Today! **** EXTRAS **** Recent Updates Include Roof Shingles And Sheathing (2022), 200-Amp Service And New Breaker Panel (2022), On-Demand HWT (2021), And Main-Level Laminate Flooring (2021). (id:58671)
5 Bedroom
2 Bathroom
Exp Realty
450 Hinton Terrace
Milton, Ontario
Immaculate Mattamy built 4 bedroom detached house in highly sought-after neighbourhood in Milton. Walking distance to Saint Francis Xavier Catholic Secondary School, Banks, grocery store, restaurants etc. Steps to Ford Neighbourhood Park, Viola Desmond Public School and St. Scholastica Catholic Elementary School. 9' ceiling, hardwood floors, California Shutters and pot lights on main floor. Gas fireplace with mantel in great room. Granite counter-top with breakfast bar and pedant light, upgraded cabinets and stainless steel appliances (gas stove) in kitchen. Spacious breakfast area allows to convert dining into a living room. Concrete patio with a beautiful gazebo in backyard. TV Brackets in great room and Master. Cent. Vac R/I. (id:58671)
4 Bedroom
3 Bathroom
Century 21 Green Realty Inc.
54 Greentrail Drive
Mount Hope, Ontario
Beautifully updated 2 bedroom, 2 bathroom Bungalow located in sought after Twenty Place Adult Lifestyle Community. Enjoy all that this masterfully planned Community has to offer including Clubhouse featuring indoor pool, hot tub, sauna, gym, library, tennis courts, & pickleball. Great curb appeal with brick exterior, paved driveway, attached garage, & large back deck for enjoying the private backyard. The flowing interior layout features 1313 sq ft of well designed, open concept living space highlighted by kitchen with oak cabinetry, living room with coffered ceilings, corner gas fireplace, and walk out to rear deck, dining area, welcoming foyer, primary bedroom with 3 pc ensuite, additional second bedroom, primary 4 pc bathroom, & desired main floor laundry. The unfinished basement allows for additional living space to be added and ample storage. Conveniently located close to amenities. Ideal opportunity to downsize in style & experience maintenance free living at it Finest! Call today for your private viewing of 54 Greentrail & Enjoy all that Twenty Place has to Offer. (id:58671)
2 Bedroom
2 Bathroom
1313 sqft
RE/MAX Escarpment Realty Inc.
347 Queen Street S
Hamilton, Ontario
A Rare Opportunity to Own a Piece of Hamilton’s History. The “Queen St Castle is a magnificent circa 1881 home situated at the prestigious corner of Queen Street South and Aberdeen Avenue. This architectural gem, also known as Hawkin’s House and Henson Queen (after its original owner), is recognized as one of Hamilton’s most iconic homes and is listed among the city’s Architecturally Significant Properties. This white Victorian masterpiece, complete with a turret, has been lovingly maintained by a select few owners and is being offered for the first time in years after being acquired off-market. Grandfathered as a legal non-conforming triplex in 2014, it presents the potential to be restored to its original grandeur as a stunning single-family home for those looking to create a bespoke estate. Features a prime location nestled in the heart of the Durand neighborhood, at the base of the escarpment, you’re just steps from Locke Street’s vibrant shops, restaurants, and dog park. Augusta, James, and Hess Streets are all within walking distance, with access to the Bruce Trail and major highways just minutes away. Enjoy ample parking & outdoor space. A triple car attached garage/carport, plus driveway parking for up to 7 vehicles, ensures convenience. The fully fenced yard offers privacy and potential for outdoor entertaining. Modern Updates Include: Front Porch and Hallway Painting (2024), Chimney Cap (2024), Carport Roof (2023), Soffit and Fascia (2020 & 2024). Its proximity to Hamilton’s hospitals, McMaster University, Mohawk College, and multiple GO stations makes it ideal for professionals and families seeking a property that combines location, history, and prestige. Don’t miss the chance to own one of Hamilton’s most admired landmarks—experience the grandeur of The Queen St Castle and create your own chapter in its remarkable history. (id:58671)
10 Bedroom
6 Bathroom
6295 sqft
Royal LePage State Realty
Lot 12 Burwell Street
Fort Erie, Ontario
Discover your dream home with this stunning 2-story detached house, nestled in the serene community of Fort Erie, Ontario. Boasting 4 bedrooms and 3 bathrooms across a spacious 1584 square feet, this property offers the perfect blend of comfort and style. With amenities such as a full, unfinished basement and a double-wide asphalt driveway leading to an attached garage, convenience meets sophistication. Ideal for entertaining and social gatherings. The property's prime location is accentuated by its proximity to beaches, lakes, major highways, and schools, ensuring that leisure and essential services are always within reach. Experience luxury living in a home designed with meticulous attention to detail, ready to create unforgettable memories for you and your loved ones. (id:58671)
4 Bedroom
2 Bathroom
Century 21 Heritage House Ltd
Lot 12 Burwell Street
Fort Erie, Ontario
Nestled in the heart of Fort Erie, Ontario, ""The Garrison Model"" stands as a testament to modern architectural excellence. This pre-construction bungalow, meticulously designed for contemporary living, presents three spacious bedrooms and a sophisticated bathroom, offering an ideal dwelling for families or those seeking efficient, yet ample, living spaces. The well-appointed kitchen on the main level, adorned with optional state-of-the-art finishes, serves as the focal point of the home, facilitating both social gatherings and culinary explorations. The convenience of an attached garage, complemented by a private driveway, ensures seamless parking and storage solutions. Beyond its structural allure, the property's strategic urban location places it within close proximity to premier educational institutions, dynamic shopping centers, and picturesque trails. For leisurely beach days, the pristine shores of Fort Erie are just a short, scenic drive away. ""The Garrison Model"" epitomizes a harmonious blend of modernity, functionality, and convenience, setting a new standard for refined living in Fort Erie. Explore the potential of your future home at ""The Garrison."" (id:58671)
3 Bedroom
1 Bathroom
Century 21 Heritage House Ltd
Lot 12 Burwell Street
Fort Erie, Ontario
Step into luxury with this stunning new construction at LOT 12 BURWELL Street, Fort Erie, Ontario, now on the market for $847,900.00. As part of the Douglas Model, this exquisite property is a masterpiece of modern design and comfort, offering a generous 2,281 sq/ft of living space thoughtfully designed for a contemporary lifestyle. Featuring 4 bedrooms and 3 bathrooms (2 full, 1 half), it's perfect for families or those seeking extra space. Situated in an urban setting, the property is ideally located near beaches, lakes, major highways, schools, shopping, and trails, making it a prime location for convenient living.\r\n\r\nThe house boasts a full, unfinished basement, offering potential for customization to suit your needs. Built with brick facing/brick veneer and vinyl siding, and featuring a poured concrete foundation and asphalt shingle roof, this home promises durability and style. It includes an attached garage and a private double-wide asphalt driveway, providing ample parking space for 4 vehicles. As a new construction, this home offers the latest in design and efficiency, with a lot size of 40.00 ft x 88.16 ft, under 0.5 acres, providing a comfortable outdoor space for relaxation and entertainment. Equipped with forced air, gas heating, and provisions for municipal water and sewer services, this home ensures a comfortable and efficient living experience.\r\n\r\nListed by CENTURY 21 TODAY REALTY LTD, BROKERAGE-FT.ERIE, and presented by Broker Barbara Scarlett, this property is a rare opportunity. For more details or to schedule a viewing, contact Barbara at 905-871-2121 or email barbara.scarlett@century21.ca. Don't miss this chance to own a brand-new, luxurious home in Fort Erie. Book your showing today and step into the future of elegant living! (id:58671)
4 Bedroom
2 Bathroom
Century 21 Heritage House Ltd












