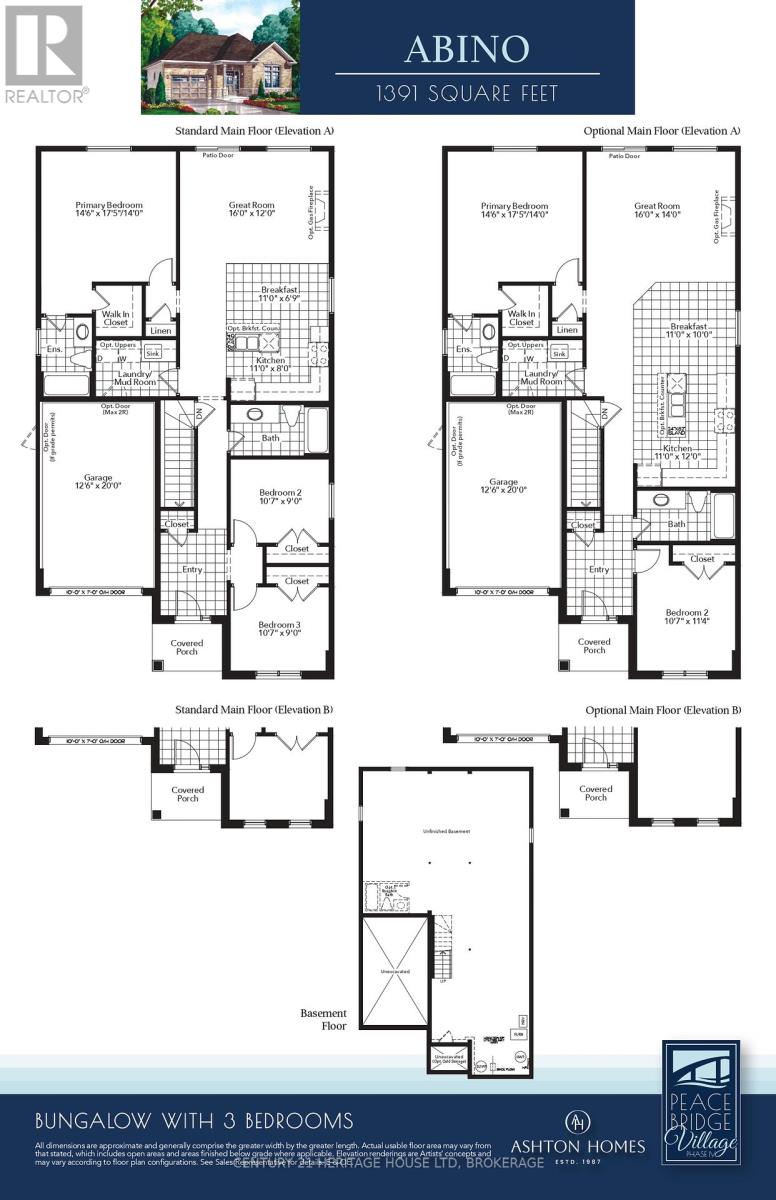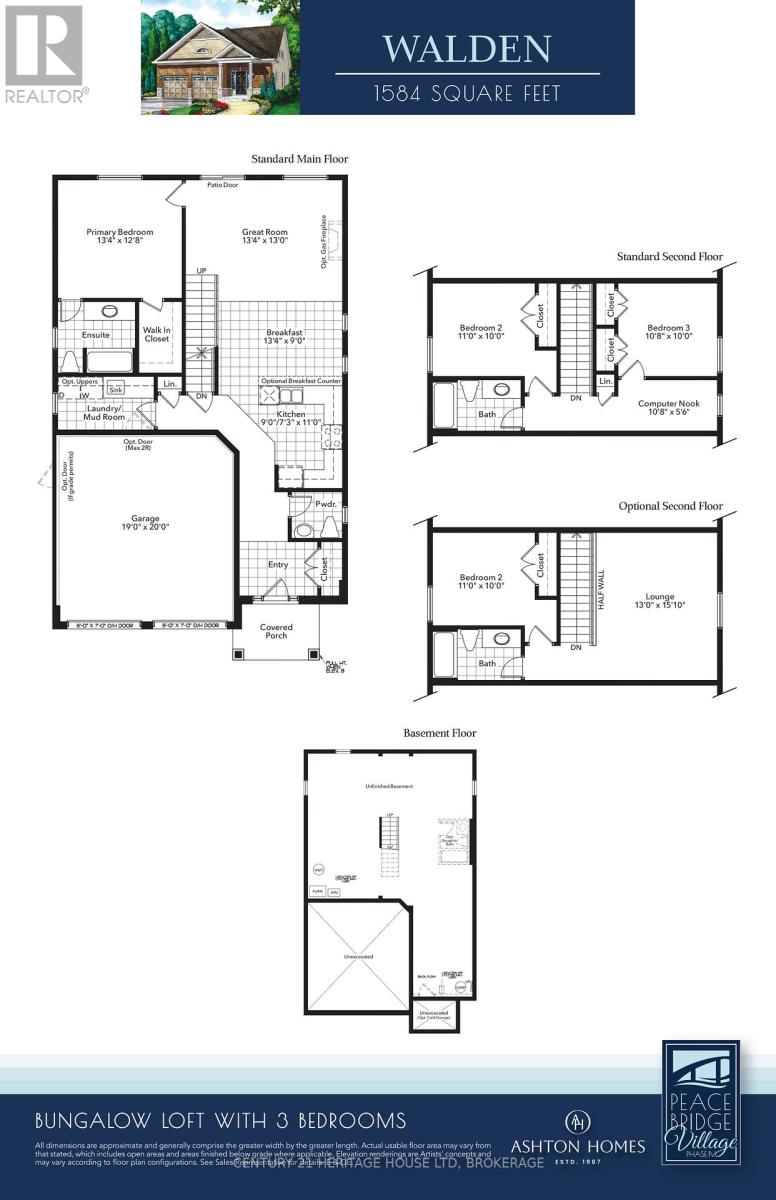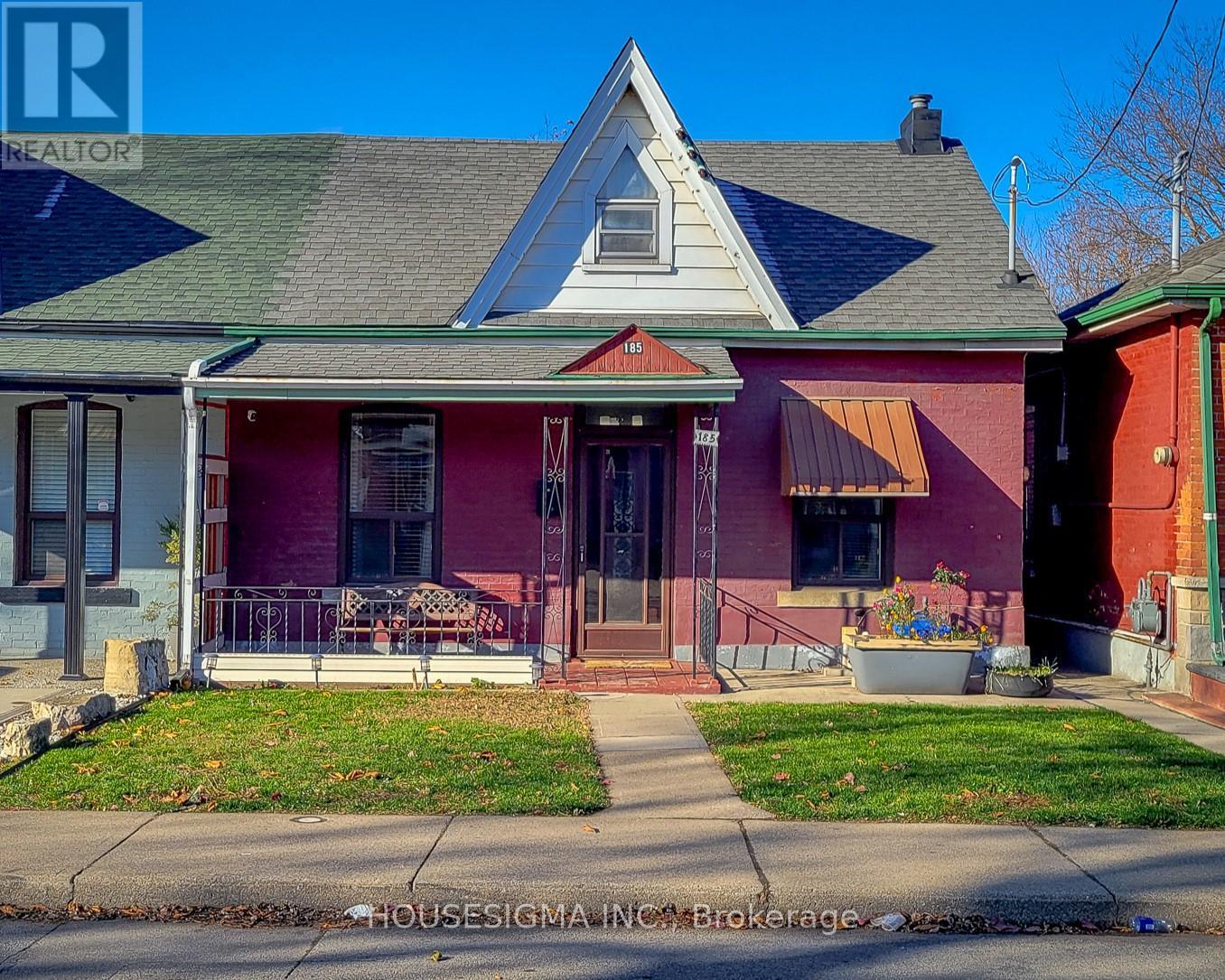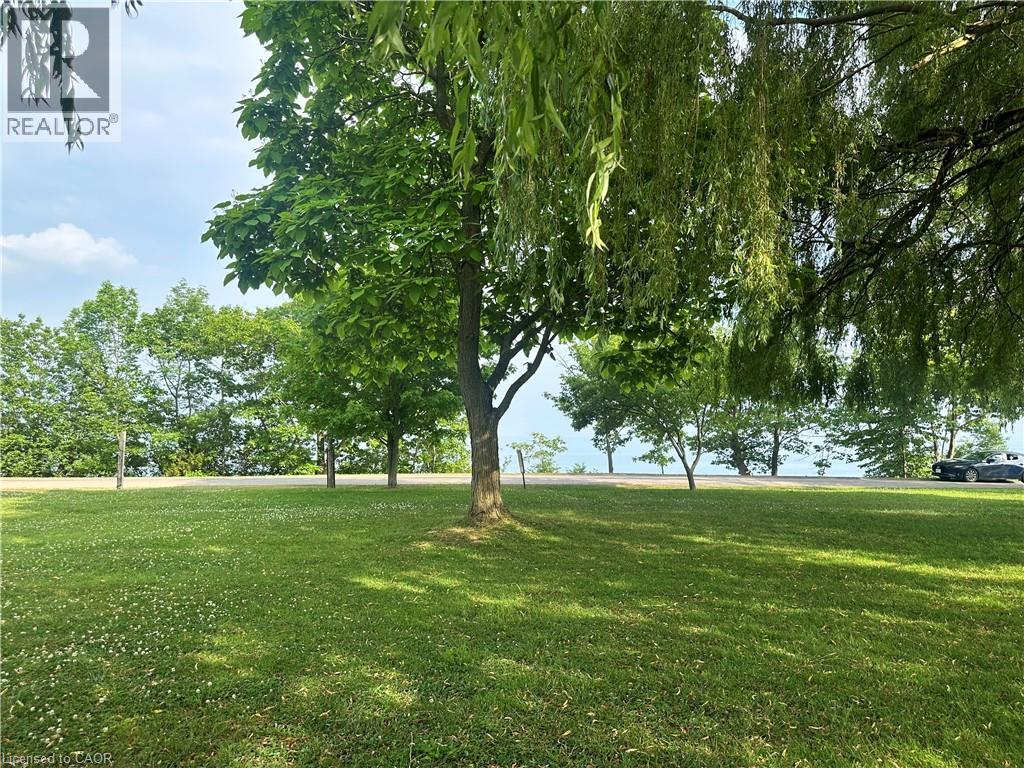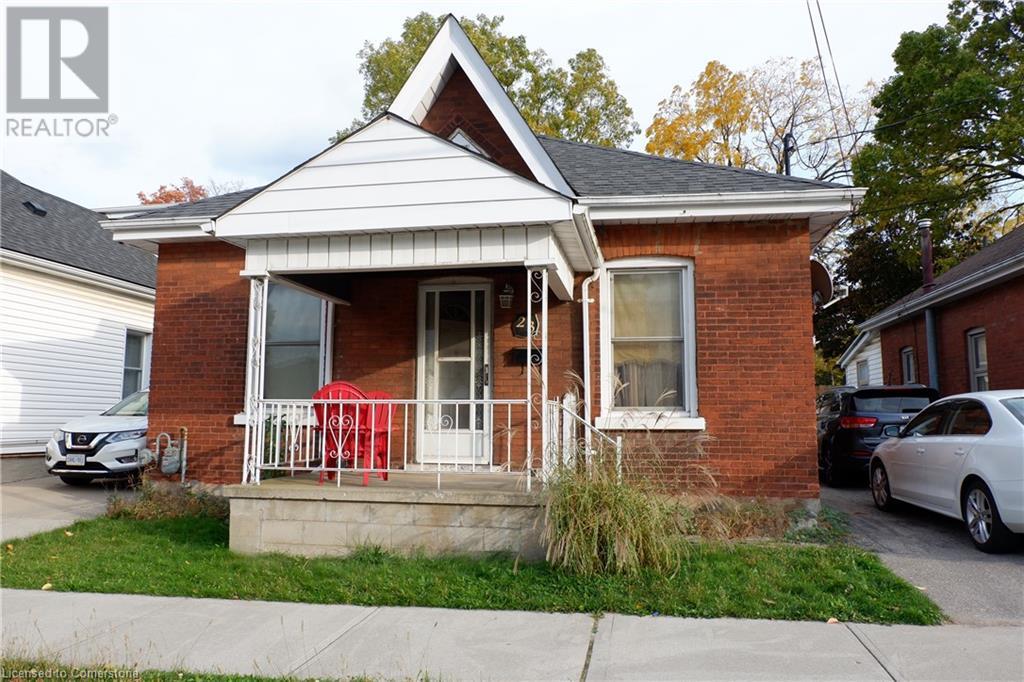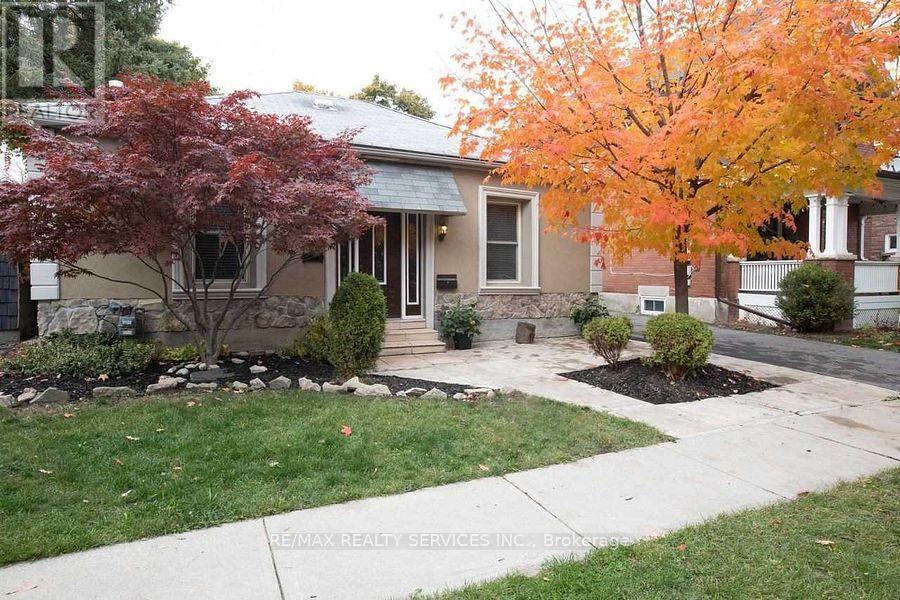- Home
- Services
- Homes For Sale Property Listings
- Neighbourhood
- Reviews
- Downloads
- Blog
- Contact
- Trusted Partners
Lot 12 Burwell Street
Fort Erie, Ontario
Introducing The Abino model, slated for development at 11 Burwell Street, Fort Erie, Ontario - a forthcoming marvel in Fort Erie's thriving real estate scene. With a competitive price of $707,900.00, this future bungalow aims to embody contemporary design tailored for the discerning homeowner. With three spacious bedrooms and two sleek bathrooms, this soon-to-be-constructed detached home is ideal for families and those looking for spacious yet stylish living.The kitchen on the main level, set to be adorned with optional state-of-the-art finishes, is poised to become the heart of the home, perfect for future gatherings and culinary adventures. The attached garage, to be complemented by a private driveway, will seamlessly accommodate cars and storage.Location remains key, and The Abino, in its developmental stages, promises to exceed expectations. Nestled in a vibrant urban neighborhood, it will offer proximity to premier schools, bustling shopping hubs, and picturesque trails. For future residents seeking beachfront serenity, the pristine shores of Fort Erie's beaches will be just a short drive away. Don't miss the opportunity to envision and secure your future in this upcoming gem of modern living in prime real estate. (id:58671)
3 Bedroom
2 Bathroom
Century 21 Heritage House Ltd
Lot 12 Burwell Street
Fort Erie, Ontario
The ""Walden Model"" located in Fort Erie, Ontario - A modern gem in the heart of Fort Erie's prime real estate landscape. This pre-construction bungalow boasts a contemporary design tailored for today's discerning homeowner. With 3 generously sized bedrooms and 2 and a half baths sleek bathrooms with a rough in in the basement, this detached home is perfect for families or those looking to downsize without compromising on space. The main level kitchen, adorned with state-of-the-art optional finishes, becomes the heart of the home, ideal for gatherings and culinary adventures. The attached garage, complemented by a private driveway, can comfortably accommodates cars and storage. Location is key, and this property doesn't disappoint. Situated in a bustling urban neighborhood, you're minutes away from top-tier schools, shopping hubs, and scenic trails. And for those beach days? The pristine shores of Fort Erie's beaches are just a short drive away. (id:58671)
3 Bedroom
2 Bathroom
Century 21 Heritage House Ltd
Lot 26 Louisa Street
Fort Erie, Ontario
Nestled on a prime lot within an exciting new development set to flourish in Fort Erie, Ontario. This forthcoming bungalow is meticulously designed to meet the sophisticated tastes of today’s homeowners, offering a perfect blend of spaciousness and elegance.\r\n\r\nKey Features:\r\n\r\n3 Generously Sized Bedrooms & 2 Modern Bathrooms: Ideal for families or those seeking ample living space.\r\nGourmet Kitchen: Located on the main level, featuring optional high-end finishes—perfect for hosting gatherings and culinary adventures.\r\nAttached Garage & Private Driveway: Provides ample space for vehicles and storage.\r\nCustomizable Designs: Buyers still have the opportunity to personalize their home with unique design choices.\r\nPrime Location: Situated in a vibrant urban area, The Abino offers easy access to top-tier schools, bustling shopping centers, and scenic trails. Enjoy the serenity of nearby Fort Erie’s pristine beaches, just a short drive away.\r\n\r\nWhy Choose The Abino?\r\n\r\nExceptional Living Standards: Crafted with modern design and comfort in mind.\r\nStrategic Location: Close to essential amenities and recreational spots.\r\nPersonalization Opportunities: Shape and customize your future residence to reflect your unique style.\r\nDon’t miss your chance to be part of The Abino community, where contemporary design meets comfort and convenience in a prime Fort Erie location.\r\n\r\n Contact me today to learn more and secure your spot in this emerging jewel of Fort Erie’s real estate market! (id:58671)
3 Bedroom
2 Bathroom
Century 21 Heritage House Ltd
551 Maple Avenue Unit# 1202
Burlington, Ontario
Welcome to 1202-551 Maple Ave, a sophisticated 2-bedroom, 2-bathroom condo in the upscale Strata building, offering hotel-like luxury and convenience. This bright, open-concept unit boasts modern finishes, including sleek quartz countertops and stainless steel appliances in the updated kitchen. The spacious living area is illuminated by floor-to-ceiling windows, leading to a private balcony with stunning views of Lake Ontario. This suite comes with 2 deeded parking spots, a locker for extra storage, and access to Premium amenities such as a 24-hour concierge, Business Centre w/wifi, BBQ Area, fitness centre, yoga studio, indoor pool w/ sauna, Games/Party Room, Zen Garden and a Rentable Guest Suite for Out of town Family and Friends to enjoy. This condo provides an effortlessly elegant lifestyle. Minutes to the Lake with walking Trails, Beach and all your Shopping and Restaurants minutes away. (id:58671)
2 Bedroom
2 Bathroom
1300 sqft
Royal LePage Burloak Real Estate Services
43969 Highway 3 Unit# 32
Wainfleet, Ontario
Welcome to Ellsworth Acres Mobile Home Community in Wainfleet. This two bedroom unit is a great option for retirement, downsizing, or starting out. The unit features 1,008 square feet inside, plus an additional 30’ x 8’ sun room for added living space. Open concept kitchen and living room combination with lots of natural light. All appliances included with purchase. Two bedrooms with sizable closets in each room. Second bedroom is perfect for a home office or guest bedroom. Located on a premium lot with no rear neighbours, you can enjoy peace and tranquility right from your backyard. Parking for 2 vehicles. Bonus 14’ x 8’9” shed for additional storage and convenient natural gas hookup for BBQ. Hot water heater, reverse osmosis system, and water softener all owned and included! Short drive to Dunnville, Welland and Smithville! (id:58671)
2 Bedroom
1 Bathroom
1008 sqft
RE/MAX Escarpment Realty Inc.
185 East Avenue N
Hamilton, Ontario
Step into timeless charm with this gem at 185 East Ave N, nestled in the highly sought-after Landsdale area of Hamilton. This 3-Beds, 2-Baths treasure offers a blend of historical elegance and modern potential. The moment you enter through the front door, a classic passageway leads you to a central hall, where 10-foot ceilings and spaciousness create a warm, inviting ambiance. Imagine hosting family dinners or lively gatherings in a space brimming with character. Beyond the hall, explore the S/S appliances equipped kitchen, cozy family room, and an oversized loft with its private 3-pc bath perfect retreat or creative space. Outdoors, the magic continues w/a verdant garden, a picturesque grapevine draped over the patio, & a peach tree adding charm. The detached garage, accessible via the back alley, holds endless possibilities: a workshop or a potential in-law suite (subject to city approval). This 123-ft-deep lot is an oasis waiting for your personal touch. Sold as-is. **** EXTRAS **** A detailed list of upgrades, including electrical outlets, plumbing, major appliances, roofing, garage electrical work, and newly installed furnace, AC, and water heater, is available. Don't miss your chance - Schedule a showing today! (id:58671)
3 Bedroom
2 Bathroom
Housesigma Inc.
76 Panorama Crescent
Brampton, Ontario
Well cared for 4 bedroom home in the Professors Lake! This amazing location is just minutes away from the lake, hospital, shopping and transit. In this home you will find 4 spacious bedrooms up with an ensuite and well appointed main bath. Main floor Living/Dining room and large kitchen with island and eating area. Main floor family room and bathroom with standing showing. The basement features a separate entrance and apartment with 1 bedroom and Kitchen and a versatile space that can be utilized by upstairs or the tenants. Fully landscaped yard! Great Property. (id:58671)
5 Bedroom
4 Bathroom
Exp Realty
415 Queen Mary Drive
Oakville, Ontario
***Absolutely Immaculate***This stunning rebuild by a high-end Oakville custom builder offers a unique, exquisitely appointed home for downsizers and small families!! Exceptional detailing includes coffered 9-ft ceilings, millwork and Wainscotting throughout! The kitchen is appointed with stainless steel appliances and features double-sided stone fireplace separating it from the living/dining along with granite countertops and travertine tiling! High quality gleaming Jatoba floors are throughout the main floor and hand-scraped hickory hardwood downstairs! Other beautiful upgrades include: Hunter Douglas blinds, California closets, & double-pane windows providing a very quiet indoor environment and minimizing exterior sound. The main-floor primary bedroom has a beautiful spa-like 4-piece ensuite w/glass shower/soaker tub and heated floors! Full basement renovations in 2013(by same builder) include a basement bathroom w/ steam/sauna functions, a guest room w/ barn door, and separate laundry room. The 150' deep private lot has mature trees, shed, and deck.***Great opportunity to live in a renovation masterpiece in the popular West River community of Oakville. Enjoy walks to the lake, trendy Oakville and Kerr Village and steps to the GO station*** (id:58671)
3 Bedroom
3 Bathroom
The Market Real Estate Inc.
3764 Teeswater Road
Mississauga, Ontario
Super clean and well-maintained detached bungalow in a prime Malton location! Features hardwood and ceramic flooring, a double garage, and a wide parking lot. Indoor/outdoor potlights. The spacious basement includes 2 bedrooms and 2 washrooms, another separate bedroom with full washroom, separate entrance and storm door. Crown moulding enhances the charm of the living area. Conveniently located near Hwy 427, 401, and 407, it is close to schools, parks, a library, major transit, GO Station, Humber College, Pearson Airport, and popular shopping destinations like Woodbine and Westwood Mall. Dont miss the chance to own this stunning home in a family-friendly neighbourhood! **** EXTRAS **** Prime Location! Conveniently close to all essential amenities. Perfect for large or extended families. (id:58671)
7 Bedroom
4 Bathroom
Exp Realty
1231 10th Line
Innisfil, Ontario
Amazing opportunity to own just under a 1/2 acre within a 3 minute drive of the beach! This 3 bedroom 2 bathroom home has been well maintained since it was renovated in 2013. The main floor is open-concept and includes 2 bedrooms with a 3-piece bathroom. Upstairs is a very spacious bedroom complete with a 4-piece ensuite. Outside offers endless potential with a detached garage and workshop. Personal touches include 2 waterfalls for peace and relaxation as well as cherry, apple and pear trees for a beautiful sight during the summer months. The owner is a contractor and offering his assistance with replacing grass in the gravel area if requested. Don't miss out! Come see this property today **** EXTRAS **** Roof updated approx 2023 with added layer of waterproof protection. Septic tank as of approx 2014. Well pump updated approx 2023. Furnace and HWT Tank owned (id:58671)
3 Bedroom
2 Bathroom
Century 21 B.j. Roth Realty Ltd.
2823 Lakeshore Road
Dunnville, Ontario
Rare opportunity to purchase a Lakeshore Road lot with open panoramic water views of Lake Erie. Great neighbourhood offers open farm field views behind. Buyer to perform own due diligence to confirm all permits necessary to construct home of their choice will be available. (id:58671)
Royal LePage State Realty
72 Gwendolen Crescent
Toronto, Ontario
This Exquisite, Rare Magical Ravine Boasts Awe-Inspiring Unobstructed Panoramic Views That Are Truly Invaluable. Live -Renovate or Build on this beautiful lot Nestled Within a Secluded Locale, This Property Finds Itself Amidst A Collection Of Distinguished Multimillion-Dollar Homes. Additionally, It Backs Onto The West Don River Valley Conservation Area and Earl Bales Ski Hill, Featuring A Stairway And Private Access For Your Convenience. With 1+1 Bedrooms And 2 Bathrooms, Fireplace. Separate Newly Renovated Basement Unit With Own Entrance. **** EXTRAS **** Extremely RARE opportunity to live in on a tranquil ravine setting. Lots of Table Land. (id:58671)
2 Bedroom
2 Bathroom
Harvey Kalles Real Estate Ltd.
980 Golf Links Road Unit# 107
Ancaster, Ontario
Welcome to Ancaster Gardens in the heart of the Meadowlands! This ground-floor condo offers 2 spacious bedrooms, 2 full bathrooms, and an open-concept layout ideal for comfortable living. Enjoy the bright living/dining space and eat-in kitchen, all featuring laminate flooring—no carpet here! Ceramic tile accents the foyer, kitchen, and bathrooms for easy maintenance. With ample closet space and in-suite laundry, this unit combines convenience with style. Relax by the bay window or step out to the private walkout patio. Includes a dedicated storage locker and one underground parking spot. Building amenities include a library/party room, underground parking, and ample visitor parking. Located steps away from shopping, dining, and entertainment, this condo offers the perfect blend of lifestyle and location. RSA. Attach Schedule B & Form 801. Parking #8 Locker #8 (id:58671)
2 Bedroom
2 Bathroom
1300 sqft
RE/MAX Escarpment Golfi Realty Inc.
899 Edgemere Road
Fort Erie, Ontario
Welcome to 899 Edgemere Road, where the allure of a California beach house meets the tranquility of a private lakefront retreat. This exceptional property is more than a home; it’s a lifestyle. Imagine stepping out of your backdoor onto your very own private beach, a serene haven where the soft sands meet the gentle waves. Professionally landscaped yard complete with irrigation system. Designed with entertaining in mind, this home features an oversized pergola complete with retractable screens and open/close roof which adds to the main floor living space. Wake up to stunning lake views in your master suite, complete with ensuite bathroom featuring soaking tub and walk in shower. Second floor complete with additional bedrooms and full bathroom to accommodate guests or home office. Experience the perfect blend of luxury, relaxation, outdoor adventures and step into a world where every day feels like a vacation. (id:58671)
5 Bedroom
3 Bathroom
Royal LePage NRC Realty
350 Rosewood Avenue
Fort Erie, Ontario
CLASSIC CRYSTAL BEACH COTTAGE WITH YEAR ROUND LIVING! LOCATED ON A QUIET STREET IN THE BAY BEACH AREA OF CRYSTAL BEACH. WITHIN WALKING DISTANCE TO BEAUTIFUL SAND BEACH. HOME OFFERS 3 BEDROOMS, 1.5 BATHS, FLOOR TO CEILING FIREPLACE AND SUNROOM FOR ADDED LIVING SPACE. REAR DECK/PATIO OFF KITCHEN AREA PROVIDES LOTS OF ROOM FOR ENTERTAINING. ** This is a linked property.** (id:58671)
3 Bedroom
2 Bathroom
Royal LePage NRC Realty
23 North Park Street
Brantford, Ontario
Charming 3-bedroom brick cottage in Brantford, featuring a cozy granny suite bachelor apartment at the back! The home boasts lovely hardwood floors and elegant trim around the doors, along with some vinyl windows. You'll find a spacious living and dining area, while the kitchen includes an original built-in cabinet and a side door leading to the driveway. The addition at the rear offers a modern bachelor apartment complete with plenty of kitchen storage, a 4-piece bathroom, and a living/sleeping space with its own entrance. The main house has an updated roof, furnace, and a tankless water heater. There's a private driveway that accommodates 3 cars, a detached garage, and a yard with a shed. This property is conveniently located on a bus route, close to schools, parks, and shopping. (id:58671)
3 Bedroom
2 Bathroom
1416 sqft
Revel Realty Inc.
864 South Coast Drive
Peacock Point, Ontario
“FLAWLESS” Lake Erie water front property boasting 100ft of coveted shoreline enhanced w/designer conc. block multi-tiered breakwall-2022 incs 8x18 deck w/metal stairs accessing beach -50 min/Hamilton. Enjoy morning coffees or evening cocktails while savoring incredible sunsets from multiple venues this 0.46ac double lot offers. Centered proudly on this beautiful canvas is immaculate bungalow introducing 1438sf of pristine interior, 748sf basement & 270sf carport incs 2 x 2007 additions w/entire dwelling extensively renovated in past 6 years incs exterior vinyl siding accented w/stone skirting, metal roof, vinyl windows & 16x16 lake facing deck. Newly built front porch leads to open conc. living area highlighted w/modern kitchen sporting white cabinetry, quartz countertops, tile backsplash & SS appliances incs comm. fridge/freezer, adjacent dining area w/patio door WO, living room ftrs gas FP & multiple lake facing windows, primary bedroom boasts 9.5ft ceilings, 4pc en-suite & WI closet, roomy guest bedroom, 3pc main bath & side mud room. Premium distressed-style flooring accent delicate, neutral décor w/nautical flair. Versatile basement houses mechanicals incs ample area for poss. 3rd bedroom. Extras -14x14 waterfront observation deck, Party-Shed ftrs conc. floor, hydro & lake facing bar, 2nd shed, gas furnace/AC-2008, 2 cisterns, 2 holding tanks, 100 amp hydro, 18 KW Generac Generator, asphalt/aggregate circular drive & much more! Discover South Coast's Best Kept Secret! (id:58671)
2 Bedroom
2 Bathroom
1438 sqft
RE/MAX Escarpment Realty Inc.
874 Shelborne Street
London, Ontario
Welcome to this charming semi-detached 3 bed & 3 bath home nestled in the heart of London. Bright & clean interior with hardwood & tile floors. Open eat in kitchen area with large bay window. Combined living and dining area with patio door to the fully fenced & private back yard. Three 2nd floor bedrooms plus a large finished recreation room in the basement, ample space for comfortable living. Walkout to spacious backyard complete with a deck and storage shed, this home offers the perfect retreat for outdoor relaxation and entertaining. Surrounded by serene ponds, lush parks, and scenic trails, this home is an oasis for nature lovers and outdoor enthusiasts alike. Its proximity to Victoria Hospital ensures convenience for medical professionals and easy access to healthcare services. Additionally, residents will appreciate the nearby shopping and dining options, adding convenience and variety to their lifestyle. Conveniently located just minutes away from the 400 series highways, easy commuting. Beautiful Interior and idyllic surroundings. **** EXTRAS **** Well maintained home, perfect for 1st time buyers or investment. Conveniently located to all amenities and Victoria hospital. (id:58671)
3 Bedroom
3 Bathroom
RE/MAX Real Estate Centre Inc.
14 Byng Avenue
Brampton, Ontario
Investors dreams, fully renovated from top to bottom, one of a king 3 bedrooms bungalow, 2 kitchens, 4 bathrooms, 3-car driveway & single car garage, with separate entrance to enter the home. 2nd bedroom walk-out to backyard. This property is zoned RB1, a second home is allowed to build at the back of this property. Prime! Prime! Prime! Location! Location! Location! Walk to City Hall, Gage Park, bus, Rose Theatre & shopping. (id:58671)
3 Bedroom
4 Bathroom
RE/MAX Realty Services Inc.
38 Eastview Crescent
Orangeville, Ontario
Updated Raised Bungalow with Ground Level In Law Suite. Open Concept Bright Living & Dining Room with Large Picture Window. Eat in Kitchen with Walk Out to New BBQ Deck & Large Fenced Yard. All New Flooring, Paint and New Light Fixtures Throughout. 3 Good Size Bedrooms & Full 4pc Bath on Main Level. Primary Bed with His & Hers Closet & Large Window. Finished Lower Level w/ Full In Law Suite. 1 Bedroom w/Lg Window & Dbl Closet. Open Concept Living, Dining & Kitchen w/ SS Fridge, Stove & Plenty of Cupboards & Counter Space. 3pc Bathroom with Corner Shower, Double Coat Closet, Under Stair Storage & Utility Rm w/ Storage. Plus Easy Access Separate Garage Entrance. Large & Bright Above Grade Windows. Great Family Home, Walking Distance to School. Close to Downtown Orangeville. Many Parks & Recreation Areas incl. Island Lake Conservation, Plus All Shopping & Amenities. **** EXTRAS **** **Separate Entrance from Garage to Ground Level Full In Law Suite** Potential for Extra Income. 1 Car Garage w/ Parking for 4. Fenced in Vegetable Garden Area. (id:58671)
4 Bedroom
2 Bathroom
RE/MAX Real Estate Centre Inc.
57 Embassy Drive
Vaughan, Ontario
Well Maintained 4 bed 4 bath home in the heart of Woodbridge. This 2470 sq ft beauty has a spacious layout and many recent updates. Modern family sized kitchen with new Fridge and Wall Oven. Oversized Family Room with pot lights and Gas Fireplace with Stone Mantle. Functional Living/Dining rooms with Crown Molding Throughout . Bonus Den/Office on Main Floor. Fully Finished basement w/separate entrance, kitchen, 5th Bedroom, hot tub, 3pc bath and Theatre Room with 4k Projector and Screen! Large Primary Suite with 5 pc Ensuite and w/in closet. Private backyard with large deck with gas line for BBQ, Awning and irrigation system. Gorgeous concrete walkway in front. Roof (2022) Front Windows (2020) New Driveway (2022) Garage Heater (2023) Cameras (2019) Projector (2023) **** EXTRAS **** Existing Fridge, stove, dishwasher, washer, dryer, Basement fridge & Stove, CVAC, GDO, 4K Projector, screen 6 Theater Chairs, 2 black theater chairs, Security Cameras, Sprinklers, Hot Tub (id:58671)
5 Bedroom
4 Bathroom
Century 21 Heritage Group Ltd.
59 Montressor Drive
Toronto, Ontario
Fabulous Family Residence Nestled In Most Sought After St. Andrews Enclave. Rare And Exceptional 70 Ft Frontage. Feels Like Country Living In The City With Lush Greenery, Most Impressive Foliage And One Of A Kind Gardens. A Great Layout With Graciously Proportioned Rms! Ideal Design For Entertaining And Family Living. Formal Dining Rm With Archway Opening Onto The Kitchen. Eat-In Kitch W/Island And Walk-Out To The Rear Deck And Gardens. Spacious Living Room With/ Fireplace. Main Floor Lib And Direct Garage Access! L/L Boasts Sprawling Rec Room, Wet Bar and Ample Storage. Two-Car Built-In Garage. Impeccably Maintained And Close Proximity To Shops And Eateries At Bayview/York Mills, Renowned Schools, Public Transit And Neighbourhood Parks **** EXTRAS **** Furnace & A/C 2010, Roof 2010 (id:58671)
4 Bedroom
4 Bathroom
RE/MAX Realtron Barry Cohen Homes Inc.
185 East Avenue N
Hamilton, Ontario
Step into timeless charm with this gem at 185 East Ave N, nestled in the highly sought-after Landsdale area of Hamilton. This 3-Beds, 2-Baths treasure offers a blend of historical elegance and modern potential. The moment you enter through the front door, a classic passageway leads you to a central hall, where 10-foot ceilings and spaciousness create a warm, inviting ambiance. Imagine hosting family dinners or lively gatherings in a space brimming with character. Beyond the hall, explore the S/S appliances equipped kitchen, cozy family room, and an oversized loft with its private 3-pc bath perfect retreat or creative space. Outdoors, the magic continues w/a verdant garden, a picturesque grapevine draped over the patio, & a peach tree adding charm. The detached garage, accessible via the back alley, holds endless possibilities: a workshop or a potential in-law suite (subject to city approval). This 123-ft-deep lot is an oasis waiting for your personal touch. Sold as-is. A detailed list of upgrades, including electrical outlets, plumbing, major appliances, roofing, garage electrical work, and newly installed furnace, AC, and water heater, is available. Don’t miss your chance—schedule a showing today! (id:58671)
3 Bedroom
2 Bathroom
1500 sqft
Housesigma Inc M
2486 Old Bronte Road Unit# 19
Oakville, Ontario
Welcome to 2486 Old Bronte Rd, Mint building, featuring a rooftop terrace with stunning views! 1 bed, 1 bath condo. Open-concept layout, tones of natural light. Stainless steel appliances, ample counter space. Hardwood flooring throughout, 4pc bathroom. Amenities including fitness room, party room, bike room and a rooftop terrace offering stunning views. 1 underground parking spot and storage locker. Nearby shopping, dining, parks and entertainment. Close to transit & Hwy's. (id:58671)
1 Bedroom
560 sqft
Stonemill Realty Inc.

