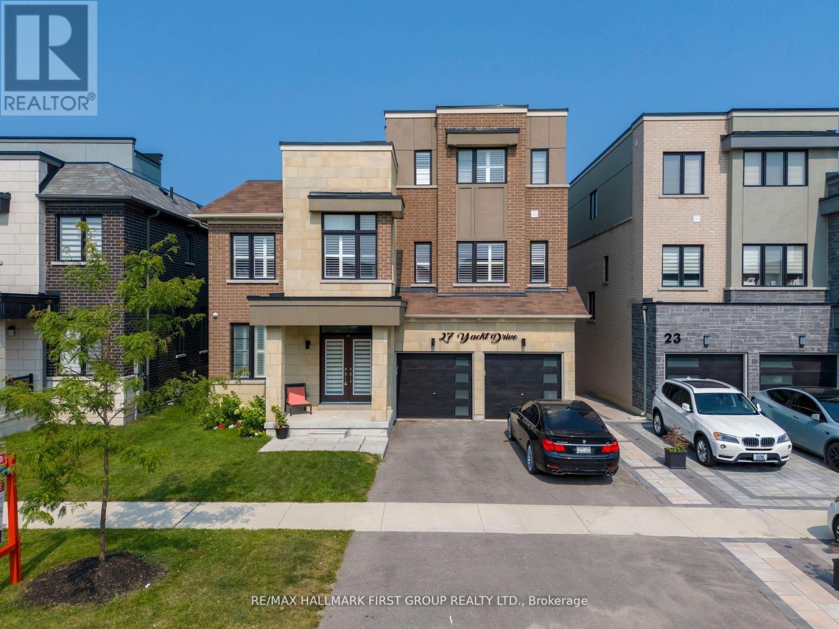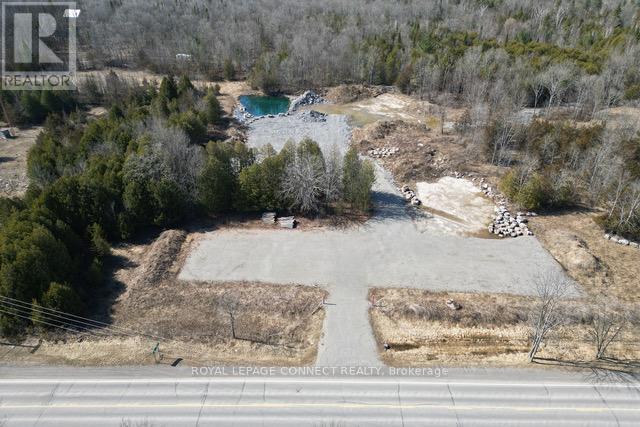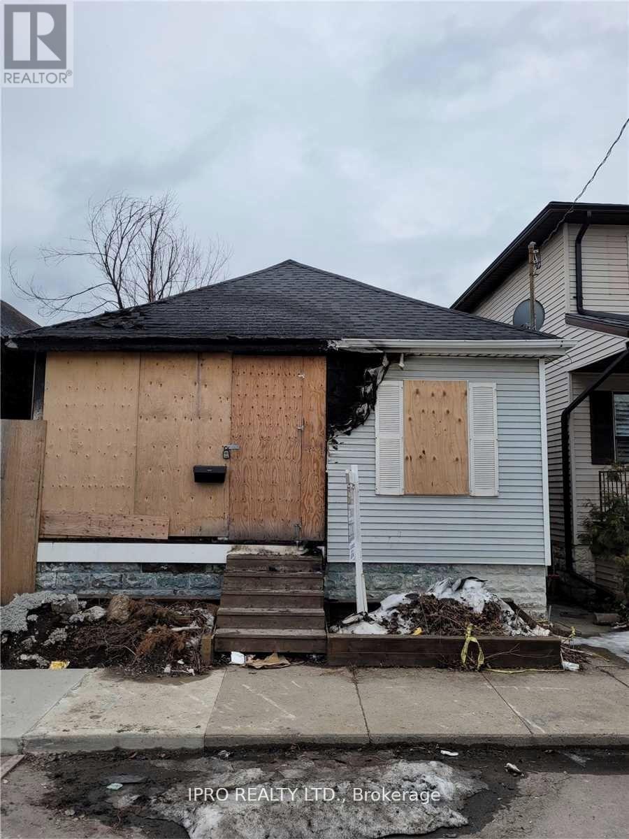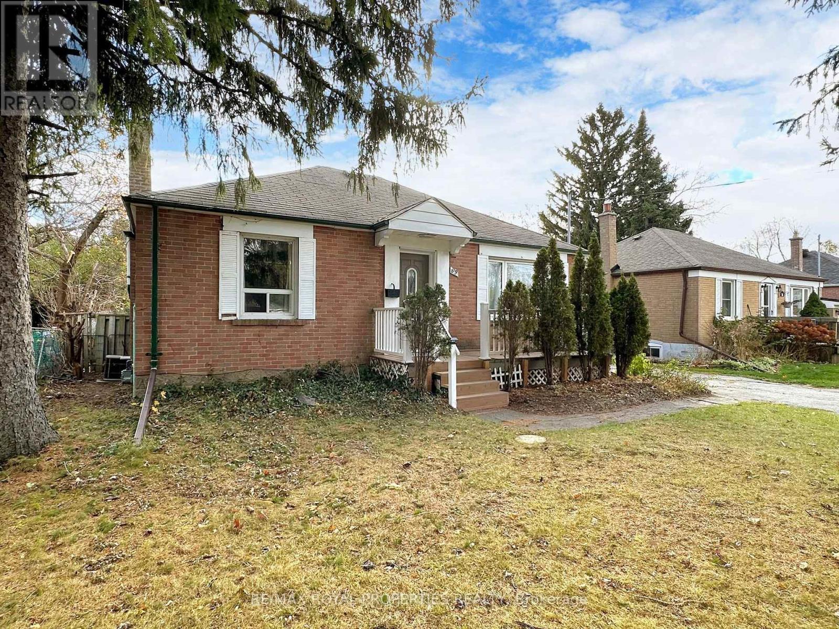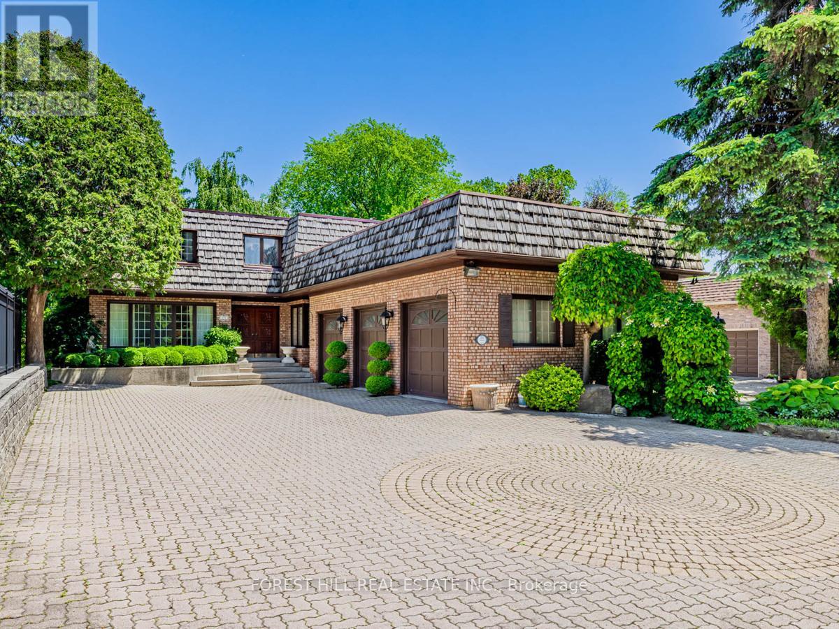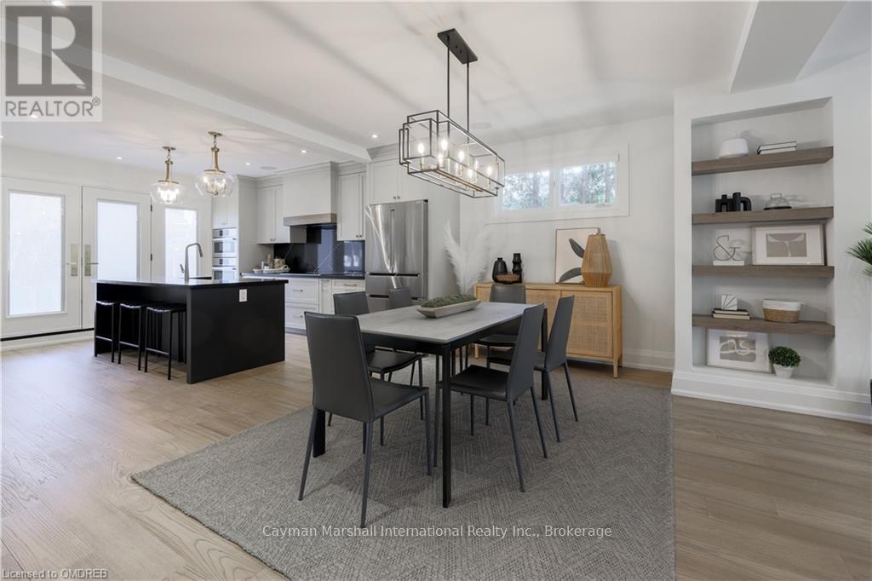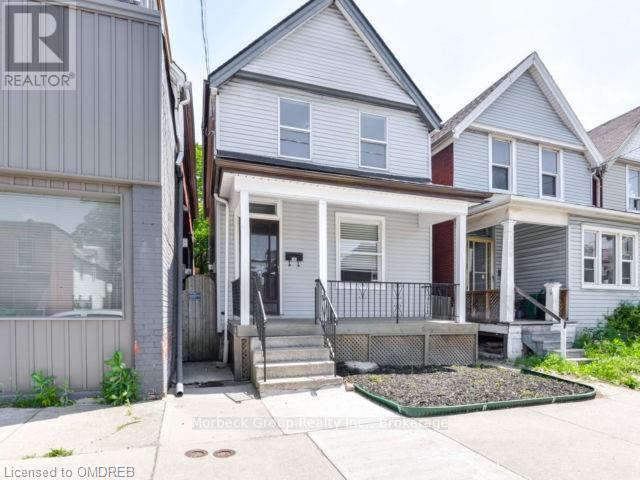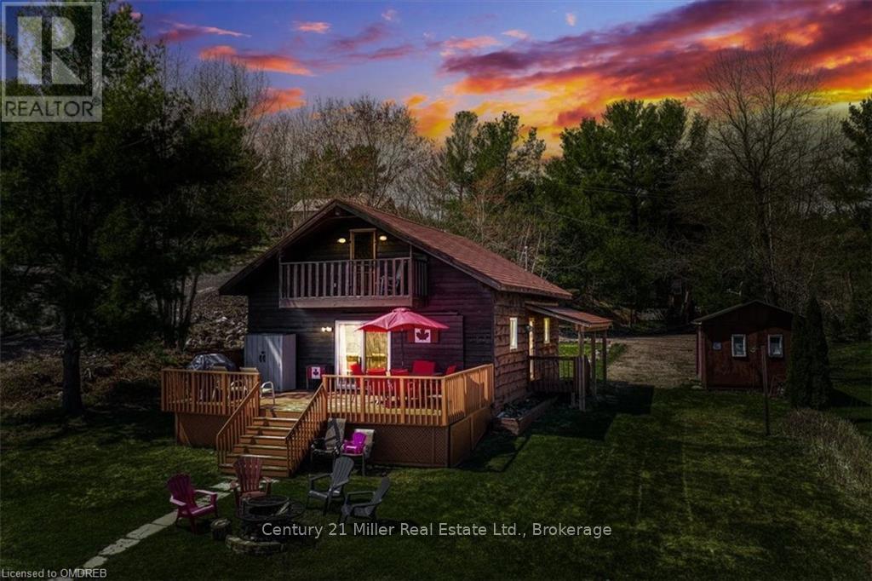- Home
- Services
- Homes For Sale Property Listings
- Neighbourhood
- Reviews
- Downloads
- Blog
- Contact
- Trusted Partners
368 Ridgeway Road
Fort Erie, Ontario
5 BEDROOM HOME SITUATED ON AN OVERSIZED LOT (75X200) IN CRYSTAL BEACH. MAIN FLOOR OFFERS LARGE KITCHEN, FORMAL DINING ROOM, LIVING ROOM, 3PC BATH AND MAIN FLOOR LAUNDRY. SECOND FLOOR COMPLETE WITH 5 BEDROOMS AND BATHROOM. OUTDOOR FEATURES INCLUDE NEW DECK ACROSS THE FRONT OF THE HOME, FULLY LANDSCAPED YARD, STORAGE SHED AND LONG DRIVEWAY FOR EXTRA PARKING. (id:58671)
5 Bedroom
2 Bathroom
Royal LePage NRC Realty
6 Silver Egret Road
Brampton, Ontario
Welcome to this beautifully updated 3-bedroom, 3-bathroom semi-detached gem, situated in a sought-after neighborhood known for its proximity to top-rated schools and a vibrant community center. Every detail of this home has been thoughtfully transformed, offering modern luxury and comfort.Spacious Layout: Three generously sized bedrooms and three fully upgraded bathrooms.Top-to-Bottom Renovation: Brand-new flooring, elegant staircase, and sleek pot lights throughout the home.Chef's Kitchen: Stunning new kitchen featuring premium appliances, modern cabinetry, and stylish finishes.Finished Basement: Perfect for entertaining, a home office, in law suite or an extra living space.Fresh Finishes: Recently painted in neutral tones, complemented by chic new blinds.Nestled in a prime location close to schools, parks, and the community center, this home combines convenience with upscale living. Move in and enjoy the perfect blend of modern updates and a family-friendly neighborhood.Don't miss out! Book your showing today! (id:58671)
4 Bedroom
3 Bathroom
Exp Realty
27 Yacht Drive
Clarington, Ontario
Welcome to this stunning detached home in Clarington, Bowmanville! Featuring 5 spacious bedrooms, each with a private 3-piece ensuite, and a master suite with a luxurious 5-piece ensuite. The main floor boasts beautiful hardwood floors throughout. Conveniently located just 5 minutes from Highway 401 and 12 minutes from Bowmanville GO Station, this home offers easy commuting. Two hospitals within a 10-minute drive provide quick access to medical services. Enjoy the vibrant community with excellent schools, shopping centers, restaurants, parks, and recreational facilities nearby. This exquisite property combines elegance, convenience, and comfort in one of Clarington's most sought-after neighborhoods. Dont miss the chance to make it yours! (id:58671)
5 Bedroom
6 Bathroom
RE/MAX Hallmark First Group Realty Ltd.
3852 41 Hwy
Stone Mills, Ontario
Discover Your Private Piece of Paradise on This 10+ Acre Property with Commercial Zoning! Are you in search of the perfect blend of privacy, space, and opportunity? Look no further than this newly severed 10+ acre property located just 15 minutes north of Napanee. With exposure along the main highway leading to cottage country, this unique parcel offers a remarkable combination of rural charm and commercial potential, providing ample room to bring your vision to life. Zoned as R, RU-7, this property allows for a variety of uses. Whether you dream of a peaceful retreat, a contractor's yard, or a trucking logistics yard, the possibilities are endless. With over 400 feet of highway frontage, this property is not only easily accessible but also highly visible to passing traffic. 3852 HWY 41 is more than just land; its an opportunity to create your ideal lifestyle. Dont miss out on this rare chance to own a residential/commercial property that truly has it all! **** EXTRAS **** Buyer to do their own due diligence regarding zoning. (id:58671)
Royal LePage Connect Realty
314 Britannia Avenue
Hamilton, Ontario
Property Has Extensive Fire Damage. You Can Tour The Property Outside, But Do Not Go Inside.1% Reduction To Cooperating Broker Commission If Buyer Is Shown By Listing Brokerage And Then Brings Successful Offer. (Open House Excluded). Attach Schedule B And 801. Rsa. (id:58671)
3 Bedroom
1 Bathroom
Ipro Realty Ltd.
57 12th Conc Road E Unit# 418
Flamborough, Ontario
Fernbrook Resort. 50+ all year round. Fees approx $605.37/month, including lot, taxes, water, water testing and use of the resort amenities. Buyer must be approved by the park. Lots of updates, New fireplace, New doors, Shed, Electrical, New carpet, Bath fitters' tub and surround all in 2021, Plumbing and paint 2022, closet doors 2023, Water heater and washer/dryer 2024. double front drive, new concrete pad and more. Attach. Perfect property for downsizing or looking to enjoy nature, with loads of social events at the resort. Indoor and outdoor pool, gym and patio, great community atmosphere Schedule B and 801. RSA. (id:58671)
2 Bedroom
1 Bathroom
950 sqft
Keller Williams Complete Realty
182 Gracefield Avenue
Toronto, Ontario
182 Gracefield Ave Defines Luxury Living! This Exceptionally Custom Renovated 5 Level Backsplit Spares No Expense! Updated From Top To Bottom With An Impeccable Design And Quality Finishes With Over 3,500 Sq Ft Of Living Space Including The Finished Multi-Level Basement. Sitting On An Oversized Lot That Widens In The Back, Allowing For Your Dream Back Yard Oasis & All Of Your Family And Entertaining Needs! No Need For A Cottage When You Have This Beautifully Manicured And Updated Backyard To Enjoy! This Impresive Home Boasts 4+1 Bedrooms, 4 Bathrooms, 2 Kitchens & 2 Laundries.You Will Find Custom Millwork Throughout, Including Crown Moulding, Featured Walls, Wainscotting & More! Main Kitchen Offers High-end Stainless Steel Appliances, 8 foot Island, Quartz Counters & Backsplash! 4 Lavish Spa-Like Bathrooms. The Basement Offers A Stunning Living Room With Gas Fireplace, Chef Inspired Kitchen With Large Island, A Large Laundry Area, 3 Pc Bath, Bedroom With Walk-In Closet & A Separate Entrance Making It Ideal For Large Families, Multi-Family Living Or Potential To Live In And Rent! This Residence Has It All And Is The Epitome Of Modern Luxury Living! Located In The Desired Rustic/ Maple Leaf Neighbourhood. City Living With Serene & Cottage Like Surroundings. Walking Distance To Wonderful Schools, Montessori School, Parks, Shops & Transit. Close Proximity to Yorkdale, Highways & Downtown (id:58671)
5 Bedroom
4 Bathroom
RE/MAX Professionals Inc.
6502 Desanka Avenue
Niagara Falls, Ontario
6502 Desanka Drive in Niagara Falls offers several impressive features, making it a standout family home in a desirable neighborhood. Here are the highlights, the home has 5 bedrooms (4 upstairs and 1 in the basement), 3.5 bathrooms, and a finished basement, it includes a large, open concept main floor with an updated kitchen featuring stainless steel appliances, quartz countertops, and a central island. A cozy family room overlooks the fenced backyard. The master bedroom features a luxurious 5-piece ensuite bathroom with his-and-hers sinks, a walk-in shower, and a tub. The laundry is conveniently located on the second floor. Finished Basement, Ideal for recreation or guest accommodations, the basement has additional living space and a bedroom, the exterior boasts a mix of brick and vinyl siding, with a built-in garage and parking for up to six vehicles. The property is in a family-friendly neighborhood close to schools, parks, and local amenities (id:58671)
5 Bedroom
4 Bathroom
2305 sqft
RE/MAX Escarpment Realty Inc.
188 St Johns Road
Toronto, Ontario
Beautiful, corner lot, 3 story victorian era 9-plex, with room to expand! Some tenants are new, some have been there for quite a while, 3 units are vacant. Quad car garage, parking for another 6 cars easily. May be possible to sever the lot and build another house. **** EXTRAS **** Landlord is willing to issue any legal notices to tenants as required by the buyer. (id:58671)
5963 sqft
Keller Williams Portfolio Realty
15 Edenbrook Hill
Toronto, Ontario
LINCOLN WOOD! New Limestone masterpiece over 8700' of finished space, on a stunning property in this enclave of magnificent mansions with exceptional styling, custom millwork, white oak flooring on three levels, fine cabinetry, soaring decorative ceilings, dramatic walls of glass & impeccable top tier craftsmanship. Art deco doors open to the impressive foyer boasting an artistic curved oak staircase flowing over three levels. Extraordinary open concept dream kitchen by BELLA with book matched porcelain, integrated pro style appl & every conceivable convenience, flowing seamlessly into the fabulous family room with dramatic wall of book matched porcelain & gas fireplace. A truly banquet sized dining room with wall of custom storage & adjacent servery. The office with its lavish finishes is well located on this level. Elevator will transport you over 3 levels. Luxe primary suite with dressing room& spa like ensuite. 3 additional bedrooms with posh ensuites. Mud entry with garage, breezeway & secondary staircase. Sensational lower entertainment lounge, gym, fifth bedroom, heated oak flooring & loads of storage. Serene back garden oasis with outdoor kitchen. Heated triple car garage & parking for ten cars on the heated driveway. Ideally situated near major highway access, 20 minutes to downtown Toronto,10 minutes to Pearson Airport. A golf enthusiasts dream with four private golf courses nearby. Lush parkland and trails abound. The shops and bistros at Humbertown Plaza and Bloor Street in the Kingsway are a luxury convenience. Excellent public and private school cachement. (id:58671)
5 Bedroom
7 Bathroom
RE/MAX Professionals Inc.
5 Lunar Crescent
Markham, Ontario
Lot On The Middle Of Many Luxury Homes On The Street In Center Of Markham. Greatest Location. Premium Building Lot Nestled Within A Mature Community In Markham. Close To All Amenities, Chinese Supermarket, Longo's, Winners, Lcbo, Costco, Home Depot, Staples, Starbucks, Bus Station, Seneca, Park & Etc. A+ Buttonville Public School, Unionville Hs. (id:58671)
Master's Trust Realty Inc.
6509 13th Line
New Tecumseth, Ontario
Welcome to Alliston Countryside Estates! Private Country setting , Beautiful and scenic Ranch housing complex. Great investment opportunity with over 10k/month income ,Boasting 13 fully finished Rental units Situated on 10 acres with Nottawasaga river frontage, quaint beach area with BBQ and Firepit. Fish for Salmon and trout or Enjoy the Orchard with multiple kinds of fruit trees, Mature forrest and nature trails and sprawling views. Multiple Outbuildings, lots of parking and storage. Multi-generational opportunity .Great commuter location minutes away from Hwy 400, 27, 9 and Hwy 50. Close to Alliston and Honda Factory ! (id:58671)
9 Bedroom
7 Bathroom
RE/MAX Hallmark Chay Realty
434a Midland Avenue
Toronto, Ontario
This spacious semi-detached home is located in a highly sought-after area. The main floor features an open-concept layout, with a large kitchen that has a walkout to a secure backyard. Hardwood throughout the bedrooms with plenty of closet space. Laundry on second floor. This four-year-old home features a walk-up from a high basement, perfect for an in-law suite. Close to schools, TTC, and shopping. Vtb 1st mortgage is available. **** EXTRAS **** Fridge, Stove, Microwave, Dishwasher, Washer/Dryer, Electrical Light Fixtures And Gas Burner & Equipment. (id:58671)
3 Bedroom
3 Bathroom
RE/MAX Ultimate Realty Inc.
89 Cree Avenue
Toronto, Ontario
One of a kind very well maintained beautiful 3 bedroom detached brick bungalow. Great family neighborhood on a quiet dead end street. Very large premium lot 52x150 feet. Great for future custom built home in multimillion dollar home area. Very clean home in move-in condition. Finished basement for extra living space. Large sun room for relaxation. Big backyard for summer entertaining. Large driveway for multiple car parking. Close to TTC, School, Shopping & Lake. **** EXTRAS **** Location, location, location. Includes fridge, stove, rangehood, washer, dryer, All electric light fixtures. Garage in As-Is condition. (id:58671)
4 Bedroom
2 Bathroom
RE/MAX Royal Properties Realty
65 Miramar Crescent
Toronto, Ontario
Spacious Bungalow Located In The Brimley/Lawrence. Great Home for First time With Newly Renovated Hardwood Floors and Modern open concept Kicten Combine Living/Dining Area, Plus Brand New Roof and fresh Painted house,. Lower Level Is Finished With A Separate Entrance, 3 Cozy And Bright Bedrooms With Laminate Floor in Basement Apartment can be rented For $1800-2000/Monthly to help out Mortgage Payment. Close To Scarborough Gen Hospital And The Lawrence Lrt Station (Future Subway in the area as well), Beach, McCowan District And Scarborough Bluffs Parks, All Amenities And Transit. **** EXTRAS **** All Elf's, Stoves, Fridges, Washers, Dryers. (id:58671)
5 Bedroom
2 Bathroom
Mehome Realty (Ontario) Inc.
38 Cartier Crescent
Toronto, Ontario
Attention Investor or Builder. Largest Lot Size in this Street. Beautifully Renovated Detached Home On A Quiet Tree Lined Crescent On A Premium Size Pie Shaped Lot! Close To 401,Scarborough Town Centre, Ttc & Amenities! Great Family Area Close To Schools And Parks. Features Include A Renovated Kitchen With Stainless Steel Appliances & Walk Out To A Patio, A Bright Formal Living Area With Cathedral Ceilings & Hardwood Floors, A Basement Family Room With A Walk Out To A Lovely Deck Overlooking A Beautiful Backyard Oasis. **** EXTRAS **** Large Lot With Private Drive & Carport. Well Manicured Fenced Yard. New Paint Throughout, High-Efficiency Furnace, Newer Roof,100 Amp Breaker Panel, Oversized Sliding Doors In Family Room & More. (id:58671)
3 Bedroom
2 Bathroom
Mehome Realty (Ontario) Inc.
255 Burbank Drive
Toronto, Ontario
***Experience Of Bayview Village's Pinnacle Of Opulence***CAPTIVATING CLASSIC HM--CONSTRUCTED TO ""Extraordinary"" QUALITY--Gracious Living Area Total; Apx 8000Sf Luxurious Living Area(5087Sf---1st/2nd Flrs+Over 2600Sf---Exquisitely Finished Bsmt),Crafted For LUXURY-FAM COMFORT & Majestically Poised RAVINE-RAVINE/TABLE LAND(275Ft--Feels Like A Muskoka-Cottage/Private Yd) On Exclusive Cul-De-Sac Of A Family Friendly St In The Highly Sought After Bayview Village**This UNIQUE Residence Offers Unparalleled Prestige & Unmatched Sophistication Of Real Estate**Elegance W/Meticulous Attention To Details--Step Into Extravagance & Unforgettable Decor*All Principal Rms--Well Appointed Living Rm W/A Striking Marble Fireplace/Formal Dining Rm W/Impeccably Wd-Pnld**The Kit Was Designed W/Entertainment & Convenience & Easy Access A Patio-Bckyd & Captured In The Great Volume Of Space & Soaring Ceiling Family Rm Ovrkng Ravine-W/Out To Picturesque Garden**Generously Proportioned Prim Bedrm W/Lavish Ensuite & Each Bedrms Features Its Own Ensuite Washrm,Ensuring Privacy & Comfort**The Lower Level Wine Cellar,Dance Floor,Wet Bar,Sauna & Jacuzzi-Lots Of Storage Area**Enchanting Gardens & Sparkling Pool Beneath Canopy Of Mature Trees & Large Entertaining Patio Area & Stunning--Views Of RAVINE-RAVINE Yard & 3Cars Heated Garage & Lots Of Parking Driveway---More***Lavish--Elegance Hm*******Solid--Extensive-------------Table Land Backyard-------Massive/Intensive Retain-Wall Done(2023-2024 Spent $$$$ ) By City Of Toronto On Backyard*******Full Lot Size : 252.86Ft x 66.26Ft x 241.11Ft x 52.03Ft x12.39Ft x7.4Ft As Per Geowarehouse(Irregular Shaped) **** EXTRAS **** *S/S B/I Fridge,B/I Cooktop,S/S B/I Dishwasher,B/I Microwave-Oven,B/I Mini Fridge,Centre Island,Washer/Dryer,Cvac,Fireplaces,Pot Lits,European-Designer Wall Sconces/Chandeliers,Designer Mirrors,Marble Flr,U/G Sprinkler Sys (id:58671)
4 Bedroom
6 Bathroom
Forest Hill Real Estate Inc.
1207 Lorne Park Road
Mississauga, Ontario
Sitting on almost 1/2 of an acre ravine is this fully renovated & expanded character home with a 2 bed/2 bath Coach House! The main house was just completely renovated with a stunning open concept main floor. The kitchen is gorgeous, professionally designed with black, white and natural wood finishes. We welcome this organic style, it is what we naturally relate to with its easy presence. The kitchen opens out to a spacious backyard patio space for bbq & lounging, this overlooks an expansive & park like setting. Also on the main floor there is a cozy living/family room for TV enjoyment, a formal large dining area an office/den with a separate dedicated entrance that comes in from a covered enclosed porch. There is a powder room & lots of closet storage. The upper level hosts 3 bedrooms, the primary is part of the expansion with custom built-in closet storage & a luxurious 5 piece ensuite. The front bedroom has high cathedral ceilings a bay window with a beautiful chandelier. More custom built-ins for closets. There is a 4 piece new washroom & an upper laundry area with sink and folding counter. The lower level is fully finished with a bedroom area, living & dining, full 3 piece washroom and another laundry ready area. The Coach House is open concept, hardwood floors, stainless appliances, 2 full bathrooms, laundry and opens to a private exclusive patio area also overlooking the natural & expansive backyard. Double sized driveway allows for plenty of parking. (id:58671)
4 Bedroom
4 Bathroom
Cayman Marshall International Realty Inc.
186 Sherman Avenue N
Hamilton, Ontario
Modernized Detached Home Perfect For First-Time Buyers, Families, Or Investors Seeking Fabulous Income Potential. Versatile Layout Includes A Spacious New Kitchen, Two Bedrooms, And A Full Bathroom On The Main Floor With A Convenient Walk-Out. The Upper Level Offers Two Additional Bedrooms, A Full Bathroom, An Eat-In Kitchen, And Another Walk-Out. The Finished Basement Adds Even More Value With Two Generously Sized Rooms, 3-Piece Bathroom, And A Walk-Out. Beautiful And Convenient Backyard. (id:58671)
4 Bedroom
3 Bathroom
Morbeck Group Realty Inc.
164 Dawn Avenue
Guelph, Ontario
This Is Your Perfect Chance To Own A Luxury Custom Home Designed By The Award-Winning ""Frontiers Design Build Inc."" Fully Customizable From Top To Bottom, With The Potential To Build Up To 3,300 Sq Ft Above Grade (Subject To Negotiation). This High-Performance Home Offers Unparalleled Energy Efficiency, Superior Indoor Air Quality, And Incredible Comfort, Incorporating Advanced Building Techniques And Cutting-Edge Materials To Minimize Energy Consumption, Lower Utility Bills, And Reduce Carbon Footprint. Features Include State-Of-The-Art Insulation, High-Efficiency Mechanical Systems, And Premium European Tilt-&-Turn Windows, Ensuring Consistent Temperatures And Healthy Air Quality Year-Round. Embrace Sustainable Living Without Sacrificing Style Or Luxury In This Meticulously Crafted Home. Reduced Energy Use Translates Into Lower Monthly Bills And Protection From Rising Energy Costs, Making This An Investment In Your Family's Health, Well-Being, And A More Sustainable Future. Square Footage May Vary, As The Home Is Not Yet Built, And A Tarion Warranty Is Included. The Home Is Targeting Passive House Certification. (id:58671)
3 Bedroom
2 Bathroom
Rock Star Real Estate Inc.
93 Southshore Crescent
Hamilton, Ontario
BEAUTIFUL FREEHOLD END UNIT, with low maintenance fees-$110/ M which includes grass cutting, sprinkler system, and snow removal. 2-story townhouse in the desirable ""Waterfront Trails"" development in Stoney Creek. One of the largest units at 2035 sq ft, featuring 4 BEDROOMS. This home boasts a beautiful private lot backing onto greenspace with a walkout from the dining room to a large back deck. Perennial organic garden with perennial herbs. The entrance, mudroom, and kitchen have stunning porcelain floors, while hardwood covers the rest of the main floor, including the staircase. The kitchen is upgraded with modern cabinets and stainless-steel appliances. The main floor also includes a separate dining room, living room, and powder room. The second floor features a spacious primary bedroom with a walk-in closet and a 3-piece en-suite with a large upgraded seamless glass shower door and wall. There are also 3 additional large bedrooms, a 4-piece bath, and a sitting area perfect for a TV room or office. The basement is easy to finish for rental income, with a rough-in bathroom and laundry already in place. Laundry can be added upstairs, and a separate entrance can be made. The city of Hamilton now provides grants to finish the basement for more living\r\nspace. Conveniently located with easy access to the QEW and many amenities, this property is within walking distance to Lake Ontario. Nearby attractions include Confederation Park (pickleball courts), Cherry Beach Park, Fifty Point Conservation Area, Stoney Creek Recreation Center, several schools, and numerous walking and biking trails along the waterfront. A public beach is just 2 minutes away. This area combines residential living with convenient access to natural attractions and urban amenities, and offers accessible public transportation connecting Stoney Creek to Hamilton and other parts of the Greater Toronto Area. Metrolinx Confederation GO Station to be operational soon. (id:58671)
4 Bedroom
3 Bathroom
Real Broker Ontario Ltd.
5716 Deerbrook Street
Niagara Falls, Ontario
Wow!!Raised Bungalow !! Just minutes away from the edge of Niagara Falls. The home boasts 3 bedrooms and 1 full bathroom. The main floor features a spacious living room, dining area, kitchen, and 3 Bed rooms. Well Maintained property. Excellent in-law potential with separate entry. High demand location and very well layout Priced to sell. Showing any time. Lot of potential !!! (id:58671)
3 Bedroom
1 Bathroom
Century 21 People's Choice Realty Inc.
100 Whippoorwill Road
French River / Rivière Des Français, Ontario
Discover your serene escape nestled along the picturesque shores of the French River! Welcome to this enchanting A-frame home, a charming retreat boasting 2 bedrooms, 1 bathroom, and a delightful bonus bunkie for added space and comfort. With its rustic allure and cozy interior, this waterfront gem beckons families seeking a tranquil haven amidst nature's embrace. Embrace the breathtaking views, indulge in waterfront adventures, or simply unwind on the spacious deck, soaking in the serenity of the surrounding wilderness. If your an avid fisherman or swimming on your own private beach or love morning kayak adventures, this is for you! Its time to start making new family memories. Embrace the charm of waterfront living and make this enchanting property your own slice of paradise. Don't miss out. (id:58671)
2 Bedroom
1 Bathroom
Century 21 Miller Real Estate Ltd.
25 - 71 Garth Massey Drive
Cambridge, Ontario
Welcome to 25-71 Garth Massey Dr Cambridge, a Real Gem!! Golden Opportunity For 1st time Buyers, Large Family or Investors!! Gorgeous End-Unit Townhome at Most Wanted Location in High Demand Area Of Cambridge!! This Spacious Townhouse Has Many Fantastic Features : Large Kitchen with Breakfast Bar, Separate Dining Room, Lots of Daylight, Master Bedroom with Ensuite Bath & Walk-in-Closet, Large Pie- Shaped Lot, Huge Backyard, Hardwood On Main Floor. Spacious Home with many Upgrades. Steps to School, Park, Plaza, Shopping Centre, Place of Worship, Hwy 401 & All Other Amenities. Just 2 Minutes to Hwy 401. Don't Miss this Opportunity to Grab This Beautiful House!! Must Be Seen !! (id:58671)
3 Bedroom
3 Bathroom
Century 21 People's Choice Realty Inc.



