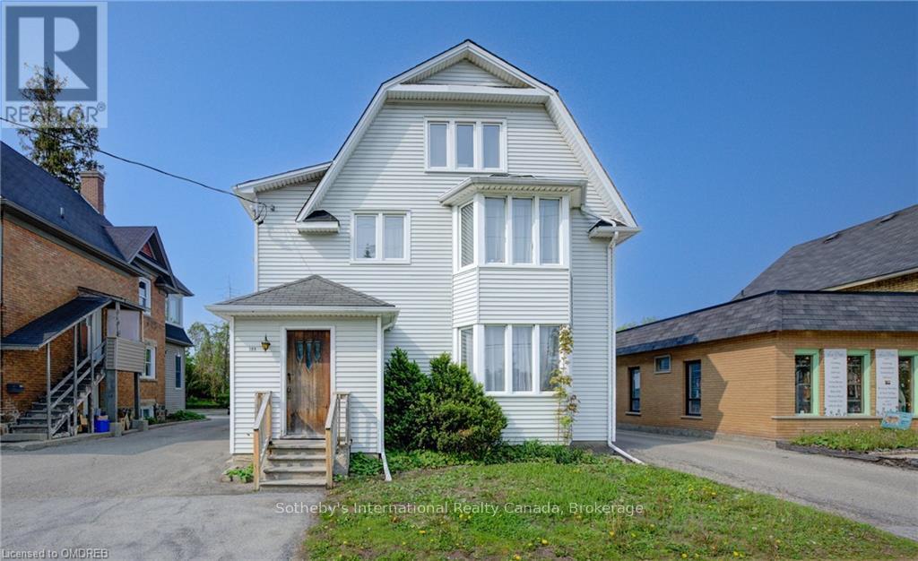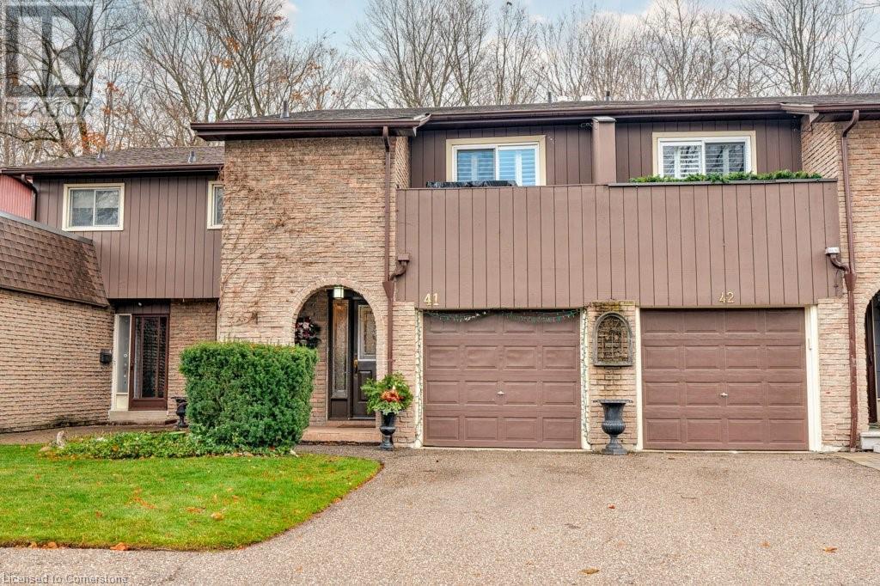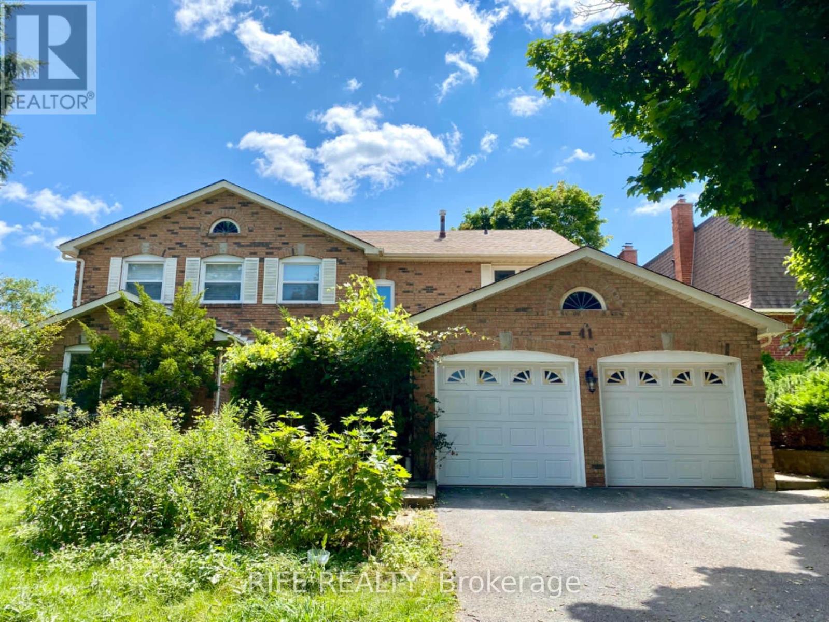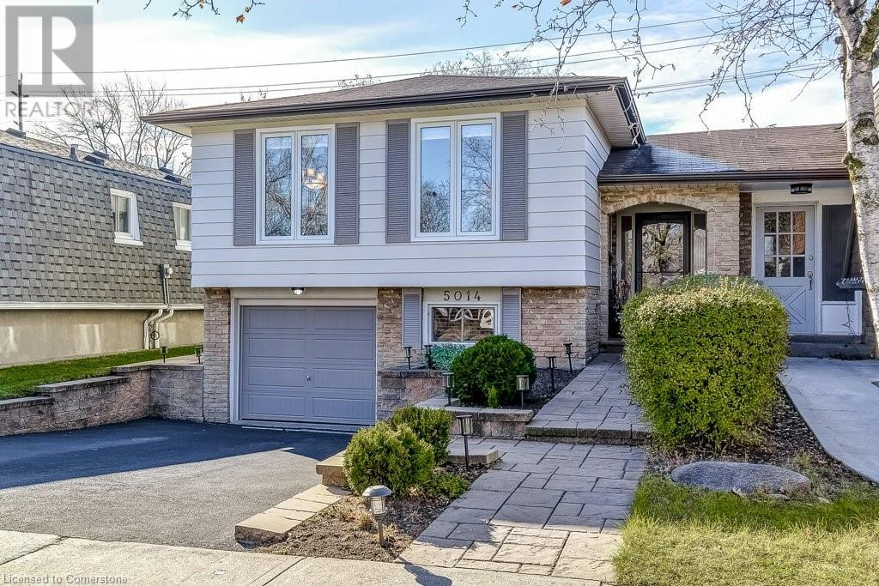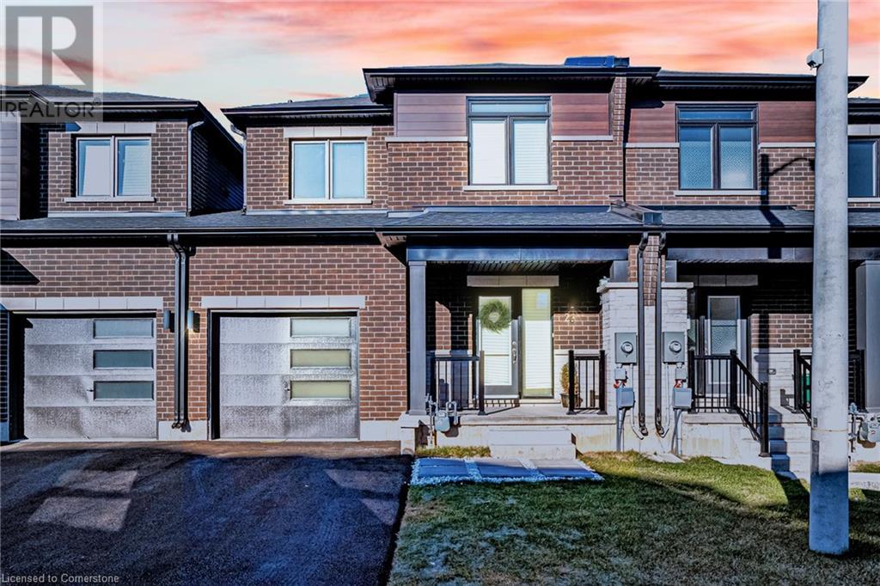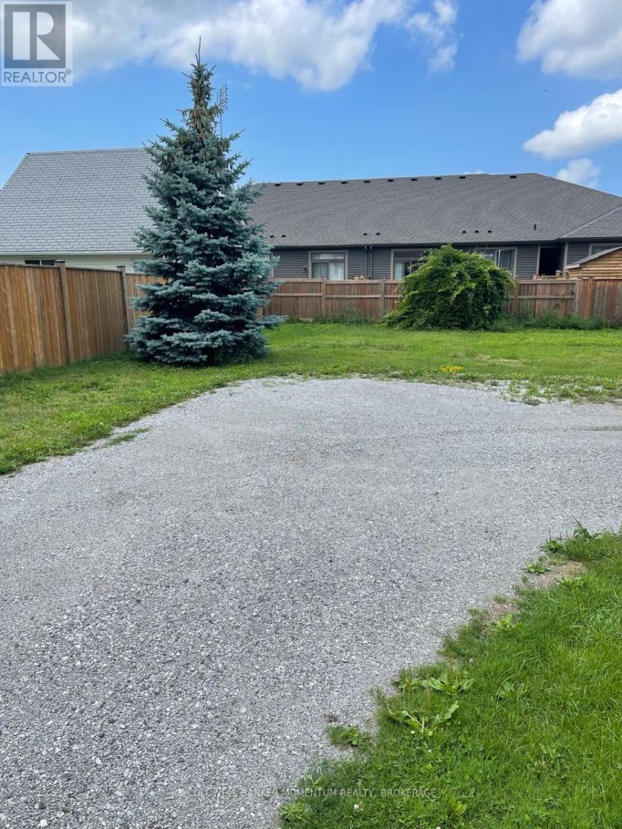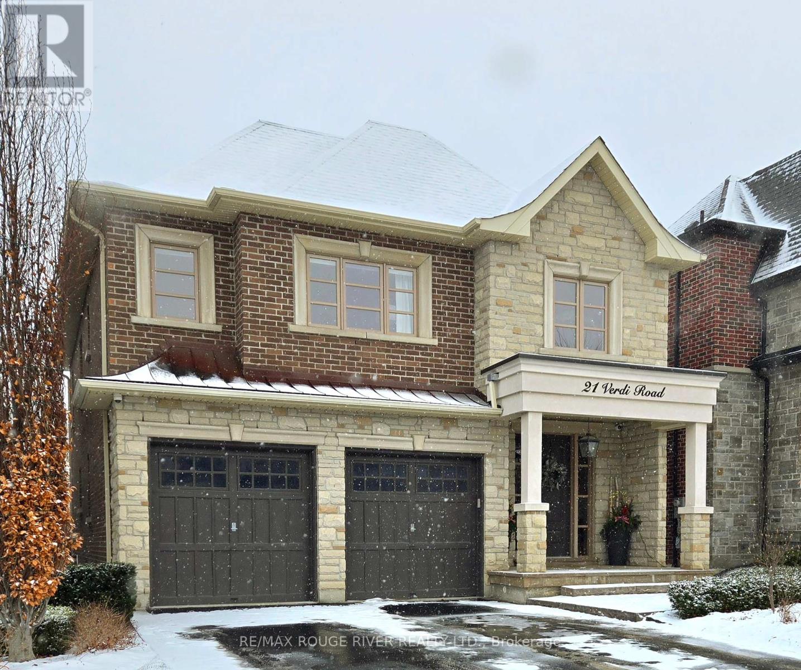- Home
- Services
- Homes For Sale Property Listings
- Neighbourhood
- Reviews
- Downloads
- Blog
- Contact
- Trusted Partners
185 Park Street
Waterloo, Ontario
Welcome to this impressive triplex home located in a highly sought-after neighborhood in Uptown Waterloo, just across the street from Sun Life Financial. This prime location offers convenience and accessibility, with the Allen LRT station, Grand River Hospital, and Belmont Village all within a short walk. The property's desirable location presents an excellent investment opportunity for redevelopment, with the added benefit of a strong holding income. Whether you're an investor looking to capitalize on the potential for future development or seeking an income-generating property, this triplex offers the best of both worlds. For those interested in expansion or further development, the property can be purchased together with 189,181,177,173 Park St & 35 John St. These properties provide ample space for potential redevelopment projects. This new official plan opens up a world of possibilities for the future, whether it be constructing additional residential units, mixed-use spaces, or new high-rise developments. Uptown Waterloo is a vibrant and thriving neighbourhood, known for its lively atmosphere, trendy shops, and diverse dining options. The area attracts professionals, students, and families alike, making it an ideal location for investment and development opportunities. Don't miss out on this exceptional chance to invest in a large triplex property with redevelopment potential in one of Waterloo's most desirable neighbourhoods. (id:58671)
2800 sqft
Sotheby's International Realty Canada
2301 Cavendish Drive Unit# 41
Burlington, Ontario
Stunning Cavendish Woods Townhome with Serene Forest Backdrop - Welcome to this exquisite 3 Bedroom townhome in the beautiful Cavendish Woods community. This residence boasts a walkout basement that seamlessly backs onto a lush forest, offering tranquil views and a private retreat. Step inside to discover a spacious living room that showcases breathtaking forest vistas, complemented by a separate dining area for entertaining. The updated kitchen features modern stainless steel appliances, a pantry, a gas range, and a cozy eating area, perfect for casual dining. The large primary bedroom includes a walkout to a private balcony, providing a serene escape, along with a generous walk-in closet. The updated main bath is designed for relaxation, featuring a walk-in shower and a separate tub. The lower level is a highlight, featuring a gas fireplace that adds warmth, a walkout to the backyard patio, and a sizable laundry area with a separate tub, enhancing functionality. One car garage with single car driveway. This townhome is situated in a meticulously maintained complex, offering both comfort and convenience in a picturesque setting. Don’t miss the opportunity to make this stunning property your new home! (id:58671)
3 Bedroom
2 Bathroom
2205 sqft
Coldwell Banker-Burnhill Realty
96 Carnival Court
Toronto, Ontario
Welcome to 96 Carnival Court. This spacious and beautifully renovated 3 Bedroom home is situated in a family-friendly neighbourhood. Income property basement apartment, fully renovated with separate entrance. Short walk to great schools, parks and grocery stores (RC Superstore, Coppas, Metro) and Banks. Short drive or bus ride to York University. This home has a wonderful layout/floor plan with ample living space. Basement is finished and has a walkout entrance, renovated kitchen and bath 2022. New Shingles August 2020, New Hot Water Tank May 2022 (Owned), New Air Conditioner May 2021 With its ideal location and thoughtful updates this home is a fantastic opportunity for families and investors alike. (id:58671)
4 Bedroom
4 Bathroom
Royal LePage Signature Realty
45 Henricks Crescent
Richmond Hill, Ontario
""We Love Bayview Hill"" TM Spectacular Mansion with The Exquisite Luxury Finishes. Breathtaking Stone Facade, and Widen Interlocking Stone Driveway. Timeless Elegance In Prestigious Bayview Hill. Excellent Location & Top-Ranking Bayview Secondary School & Bayview Hill Elementary School Zone. Totally Renovated From Top To Bottom. The Utmost In Luxurious Appointments. 3 Car Garage, 18 Ft/2 Storey High Foyer, 9 Ft High Ceiling on Main Floor. Both Chef Inspired Gourmet and Second Kitchen Featuring Granite Countertops with Custom Built-Ins and Top of the Line Appliances, Butler Pantry, 2 Fridges, 2 Stoves, Commercial Grade Range Hood & Dishwasher, Walk-Out to Sprawling Sundeck. Main Floor Office. Spacious 4+1 Bedrooms, Each with Their Own Ensuite And Semi-Ensuite. Spacious Primary Bedroom Features Sitting Area, Expansive 6-piece Ensuite and Large Walk-In Closet. Professionally Finished Basement Features Recreation Room, Home Theatre, Sauna, 1 Bedroom, & 3-piece Ensuite. **** EXTRAS **** All Bathrooms Are Upgraded with Quartz Countertops. Other Features Include Extensive Pot Lights, Two Storey Grand Foyer with Dramatic Crystal Chandelier, Premium Hardwood Flr on Main Flr & Basement, Custom Staircase W/ Wrought Iron Pickets. (id:58671)
5 Bedroom
5 Bathroom
Harbour Kevin Lin Homes
20 Mcgurran Lane
Richmond Hill, Ontario
5 Year New Luxury Semi-Detached In Outstanding Central Richmond Hill. Approx over 2300 Sqft, Brick & Stone Exterior. $$$ Upgrades. Rarely Find 4 Bdrms And 4 Baths With No Sidewalk, Abundance Of Natural Light, 9' Ceiling / Main Floor, Open Concept Layout With Hardwood Floor Thru-out, Stylish Kitchen W Quartz Countertops & Center Island, Oak Staircase, Large Primary Bdrm w/Walk-in Closet, Organizers & 5-pc Ensuite w/Large Glass Shower & Upgraded Wall Tiles, Bright 4th Bdrm With Full Ensuite on Lower Floor W Direct access to Garden. A Great Community & Great Schools, Doncrest Public & Thornlea Secondary, 5 Mins Away From All Amenities. **** EXTRAS **** Ss Stove, Oven, Range Hood, Fridge, Dishwasher, Microwave, Washer And Dryer. Windows Coverings And Elf's.http://triplusstudio.com/showroom/20-mcgurran-ln-richmond-hill#bfs-slideshow (id:58671)
4 Bedroom
4 Bathroom
Aimhome Realty Inc.
47 Tournament Drive
Toronto, Ontario
ONE-OF-A-KIND Spectacular Custom-Built Home with Stunning Layout in Heart of Prestigious St. Andrew-Windfelds Enclave. Panoramic Vistas of Huge Park View, Appx. 6,000 Sqft Living Space (Incl finished bsmt) With Elevator and Nature Limestone Front Facade. Elegant Design &Masterpiece Finishes. 4 Bedrooms All with Ensuite. Control4 Smart Home with Built-in Speakers, Motion Detectors & Alarm System. Bright and Spacious Large Skylight with Double-Car Garage, Heated Master Washroom Floor & Bsmt Rec. Area. Elegant Modern Eat-In Kitchen With Sinterstone Slab Counter Tops And Double Water Fall Islands. B/I Separated Two 30-inch Paneled Wolf Sub-Zero Refrigerator & Freezer, 6-Burner Wolf Gas Stove. High End Custom Cabinet with Second Kitchen, Wet Bar& Wine Cellar, Bright Gymn with Ensuite, In Law Nanny Room, Garage Floor Epoxy Finishes. Much More... **** EXTRAS **** Sinterstone on Kitchen Countertop&Islands and Fireplaces, Quartz Washroom Countertops, B/I Caninet Led Lights, Sprinklers in Front&Back yard (id:58671)
5 Bedroom
7 Bathroom
Homelife New World Realty Inc.
7523 Wrenwood Crescent
Mississauga, Ontario
Welcome to this beautifully renovated detached home, ideally located in one of the most sought-after neighborhoods. This newly renovated (NOV 2024), bright and airy residence is designed for modern family living and boasts a flawless balance of comfort and style.The main floor with new engineered hardwood flooring offers a spacious living room that flows seamlessly into the elegant dining area both perfect for hosting guests or enjoying cozy family dinners. The recently renovated kitchen (NOV 2024) includes all custom cabinetry with quartz countertop and stylish backsplash. Three newly painted bedrooms feature upgraded light fixtures to create a bright and inviting atmosphere throughout. The newly upgraded bathroom (NOV 2024) features contemporary finishes, with modern fixtures that make your daily routine a breeze. One of the standout features of this home is the expansive, professionally finished Legal basement, accessible via a separate entrance. This versatile space includes a large kitchen, living room, two additional bedrooms and a three-piece bathroom and is ideal for generating rental income. Additionally, there is another one bedroom apartment offering a cozy space with an ensuite 3-piece washroom. A built-in countertop and cabinet space complete the space, making it ideal for hosting family and friends. Step outside to enjoy a beautiful spacious backyard perfect for family gatherings, barbecues, or just relaxing in the sunshine. This home is ideally located close to all amenities, including schools, Humber College, parks, and major highways (407/427/401). Toronto Pearson Airport, GO Transit, shopping mall, and a bus terminal are all easily accessible, making commuting and day-to-day living a breeze. With its gorgeous updates, expansive living areas and outstanding Legal basement suite, it's more than just a house it's the perfect place to create lasting memories. Don't miss your chance to own this exceptional home, schedule a tour today before it is gone! **** EXTRAS **** 2 Fridges, 2 Ranges, Dishwasher, Over the range microwave, Range hood, Washer, Dryer, All existing light fixtures, Garage door opener, Furnace and Central AC. (id:58671)
6 Bedroom
4 Bathroom
RE/MAX President Realty
91 Forestgate Drive
Hamilton, Ontario
** RENOVATORS!!! RENOVATORS11!*** INVESTORS!! INVESTORS!!*** Home Needs Complete Renovation*** Detached Corner, Four Level Bedroom Backsplit, Sitting On A 55' Frontage With A Spacious Backyard***Very Quiet Neighborhood***Walk To Schools, Grocery, Shopping, Transportation And Restaurant *** No Shortage Of Convenience Here***Walk Out From Large Family Room To Backyard*** **** EXTRAS **** ***Stove, Washer And Dryer I***Property Entirely Fenced In*** (id:58671)
4 Bedroom
2 Bathroom
Royal LePage Signature Realty
214 - 6065 Mcleod Road
Niagara Falls, Ontario
Unparalleled investment opportunity in the heart of Niagara Falls, combining income-generating potential with modern luxury. Whether you're looking for a ""home away from home"" or a lucrative addition to your portfolio, this residence offers something for everyone. This beauty is strategically located in a prime area just 6 minutes Drive from Iconic Niagara Falls and renowned attractions, including Clifton Hill, golfing, US Border, local shopping and so much more!! The QEW is 5 minutes from this location and all major grocery stores at a short distance. Nestled amidst master-planned communities with comprehensive amenities, this home offers exceptional convenience and strong appeal for both short-term and long-term rentals. Enjoy a luxury lifestyle with nearby access to restaurants, gyms, theaters, and vibrant entertainment options. Perfect for professionals seeking a second work location, first-time buyers wanting their own space, or savvy investors aiming to expand their portfolio, this property is calling your name. Sip coffee on your balcony or explore the vibrant social spots nearby. **** EXTRAS **** S/S DISHWASHER, S/S REFRIGERATOR, S/S STOVE, WASHER and DRYER, ; Kitchen Island (id:58671)
1 Bedroom
1 Bathroom
Ipro Realty Ltd.
175 Vanilla Trail
Thorold, Ontario
Welcome to 175 Vanilla Trail, located in the brand-new Calderwood subdivision within Thorold growing community. This intimate neighborhood offers a stunning detached home with 3 bedrooms, 4 bathrooms, and breathtaking pond views. The kitchen boasts upgraded cabinets and stainless steel appliances, complemented by separate living and family rooms. The walkout basement, with a separate entrance, includes 1 bedroom, 1 full washroom, 1 kitchen, and 1 laundry ideal for an in-law suite or generating extra income. This premium lot features big windows, modern elevation (B), and spacious dining and family areas. Upstairs, you'll find 3 generously sized bedrooms, 2 bathrooms, and the added convenience of a second-floor laundry. An additional laundry is located in the basement. Conveniently situated near major highways like the 406 and QEW, as well as top amenities such as Seaway Mall, St. Catharines, Welland, Niagara College, and Brock University, this property offers the perfect blend of modern living and accessibility. Built just two years ago, this home is your chance to experience contemporary living at its finest. Schedule your private showing today and make this dream home yours! **** EXTRAS **** inclusions: (id:58671)
4 Bedroom
4 Bathroom
RE/MAX Excellence Real Estate
214 Poppy Drive E
Guelph, Ontario
Welcome to this stunning townhouse in one of the best neighborhoods in Guelph, built in 2019 and boasting 1,666 sq. ft. of stylish living space above grade, along with a beautifully finished basement done by the builder. This charming home features three spacious bedrooms and three well-appointed washrooms, making it perfect for families or professionals. Conveniently located near schools, parks, and public transport, this property offers easy access to all amenities. Owned by the original owner and meticulously maintained, it also includes a decent-sized backyard ideal for outdoor relaxation or entertaining. Best of all, there is no maintenance fees, making this a fantastic freehold opportunity! Don't miss out the opportunity to make it your home!! Book your viewing today!! **** EXTRAS **** Kitchen Appliances: Refrigerator, stove and dishwasher. Laundry Appliances: Washer and dryer. Window Coverings: All existing window blinds and curtains. Light Fixtures: All existing electric light fixtures. (id:58671)
3 Bedroom
4 Bathroom
Century 21 Red Star Realty Inc.
21 Summerdale Crescent
Brampton, Ontario
Must See!!! Gorgeous 4 Bedroom 3 Washroom Detached House, Show A Great Family Home In Great Neighborhood Of "" Fletcher's Meadow "" Practical Layout Living/Dining & Family Room W/ Hardwood Flooring , Finished Basement ,Large Deck,Professionally Painted,Access From Garage To Home. 2nd Floor Very Spacious 4 Bedrooms , Very Close To Mount Pleasant Go Station & All Amenities. (id:58671)
4 Bedroom
3 Bathroom
Royal LePage Flower City Realty
41 Briarwood Road
Markham, Ontario
Must See to Appreciate this Gem you call Home! Unionville Village 4+1 Bedroom 4 Bathroom, Finished Walkout Basement with extra Bedroom and Bathroom. Bright Greenhouse Kitchen W/ Walkout To Deck & Private Yard & Mature Trees! Bright & Spacious. Best School William Berczy Ps And Unionville Hs. Upgraded With Kitchen, Newer Doors, Windows, Hardwood Floors, swimming pool, Lots Of Pot Lights, Extra Long Driveway, No Sidewalk. Close To Unionville Main St, Too Good Pond, Movie Theaters, Restaurants, Community Centers, Golf Courses. Ready to Move In and Enjoy! **** EXTRAS **** Fridge, Stove, Washer, Dryer, B/I Dishwasher, All Existing Light Fixtures, All Window Coverings (id:58671)
5 Bedroom
4 Bathroom
Rife Realty
41 Pheasant Drive
Richmond Hill, Ontario
Beautiful Turn-Key Home In Oak Ridges! Newly Reno with $$ Upgrades in 2024! This Stunning Home Features A 18 Ft Ceiling In The Living Room And Stylish Lighting. It Backs Onto Lovely Ravines And Walking Trails, With A Walk-Out Basement And Upgrades Throughout. Located In A Quiet Cul-De-Sac, Enjoy Nearby Ponds And Kettle Lakes. The Open-Concept Family Room And Kitchen Have Granite Countertops And Cathedral Ceilings, With Large Windows Showcasing A Landscaped Backyard Oasis. The Outdoor Space Includes A Large Deck With Stairs Leading To The Ravine. Included Are Stainless Steel Appliances (Stove, Fridge, Range Hood, Dishwasher, Built-In Microwave, Wine Fridge), Washer And Dryer, Heat Recovery Ventilation, Window Coverings, Light Fixtures, A Shed, Garage Door Opener, Alarm System, And Hot Water Tank. Don'T Miss Out On This Exceptional Home! **** EXTRAS **** Fridge, Stove, Washer, Dryer, Dishwasher, Range hood, Microwave, Wine cooler. All Existing Electric Light Fixtures, All Existing Window Covers. (id:58671)
5 Bedroom
5 Bathroom
Avion Realty Inc.
135 Steam Whistle Drive
Whitchurch-Stouffville, Ontario
Welcome to 135 Steam Whistle Drive! Beautiful & Bright 4-bedroom, 4-bathroom home in the sought-after Blue Sky Community of Stouffville. Featuring 3,370 sq. ft. of living space plus a walk-out basement, all situated on a premium ravine lot, second largest in the community! Grand 10-ft ceilings on the main level and 9-ft upstairs, hardwood floors, pot lights, and upgraded baseboards.Bright, open living/dining spaces perfect for entertaining.A chef-inspired kitchen with quartz counters, a 6-burner WOLF range, a custom-panelled fridge, a pantry, and a beverage fridge.Spacious family room with a seamless flow to the kitchen. Dedicated home office/den for work or relaxation. The primary suite boasts two large walk-in closets and a spa-like ensuite, while the generously sized bedrooms offer comfort for the whole family. The oversized backyard backs onto a tranquil ravine, offering unmatched privacy and natural beauty, a blank canvas for your dream oasis. The walk-out basement is a bright, versatile space with oversized windows is ready to become a gym, guest suite, or additional living area. Walk to top-rated schools, including a new Catholic high school and a French immersion elementary school. Enjoy parks, trails, and all that vibrant Stouffville has to offer! **** EXTRAS **** gas line for BBQ (id:58671)
4 Bedroom
4 Bathroom
RE/MAX All-Stars Realty Inc.
85 River Grove Drive
Toronto, Ontario
Prime Locations!!! Welcome To This Cozy & Fancy 4-Bdrms Detached Home Situated In The Most Desirable Area! Top $$$ Spent On The Brand New Upgds: Brand New Modernized Kitchen W/ Granite Counter Top & Island, Build-in Micro-wave Oven & Counter Top Stove. Brand New Engineer Hardwood Floor Thru/Out, Brand New Hardwood Stairs, Brand New All the Washerrooms, Brand New Renovated Basement Apts W/Separate Entrance And So Many More on Details! Great Ultimate Layout. Brand New AC. Very Bright & Spacious! Surrounded With All Amenities: Ttc, Parks, T&T Supermarket, Banks, All Popular Chinese Restaurants, Pacific Mall, Bamburgh Circle Plaza, Go Station and So Many More! Top Ranking School Zone: Terry Fox P/S & Dr Norman Bethune H/S. Can't Miss It!! **** EXTRAS **** S/S Fridge, Stove, B/I Diswasher, Micro-wave, Washer & Dryer (1st Floor). 2 Fireplaces. S/S Stove & White Fridge (Basement). All Elf's, Cac, California Shutters, Alarm System. (Hwt) Rental. Buyer/Buyer's Agent Verify All Measurements & Tax. (id:58671)
6 Bedroom
5 Bathroom
Real One Realty Inc.
5014 Brady Avenue
Burlington, Ontario
Extensively renovated 3 bdrm, 2 bath, semi-detached home with beautifully finished living spaces, in highly sought after Pinedale neighbourhood. A great blend of charm and convenience. Extremely well maintained, close proximity to Appleby GO walking trail and Sherwood Forest Park, this raised ranch home offers a wonderful floor plan and completely finished lower level with den and cosy family room with gas fireplace. Large lower level windows allow for natural sunlight. Updated kitchen (2024) with Quartz counters, double undermount sink, ceramic backsplash, contemporary faucet, soft close and deep pot drawers. Extensive patio-scaping at front entrance. New flooring and freshly painted in most areas. New main bathroom vanity with Quartz countertop and dual undermount sinks. New Garage Door (2024), New windows (2018) with EZ clean feature. Home is linked only at entry level and lower storage area. (id:58671)
3 Bedroom
2 Bathroom
1918 sqft
Keller Williams Edge Hearth & Home Realty
99 Bethune Avenue
Hamilton, Ontario
Client RemarksStunning, Freehold Townhome with 1,700 sq. ft. of Elegant Living Space in a Prime Location. This Immaculate Property Features a Bright, Open-Concept Layout with an Upgraded Kitchen, Quartz Countertops, and Modern Finishes. The Primary Bedroom boasts a 4-piece Ensuite and Walk-In Closet. Premium Dark Oak Stairs, Hardwood Floors on the Main Level, and Upgraded Carpet on the Second Level add a touch of luxury. Convenient Second-Floor Laundry, and Pot Lights throughout the home. Located in the desirable Laguna Village at Summit Park, close to shopping, schools, and all amenities. (id:58671)
3 Bedroom
3 Bathroom
RE/MAX Real Estate Centre Inc.
128 Milby Crescent
Bradford West Gwillimbury, Ontario
Client Remarks Absolutely Stunning 7 Yrs Old Detached House In Prestigious Bradford Neighborhood. 9' Ceiling & Hardwood Floor On The Main Floor. Open Concept Kitchen W/ Granite Counter & Maple Cabinet. Walk-Out From Breakfast Area To Pool-Size Backyard. 4 Bedrooms W/ 3 Baths, Primary Bedroom W/ 4 Pc Ensuite & W/I Closet. Meticulously Maintained, Move-In Condition. Rough-In Cvac. Spacy Basement W/ Rough-In Washroom. Close To Schools, Transit, All Amenities & More! Future 400-404 Connecting Link Just One Block Away! (id:58671)
4 Bedroom
3 Bathroom
Right At Home Realty
682 Summers Common
Burlington, Ontario
Welcome to this freehold town home situated in a desired neighbourhood bordering Oakville. Steps to Appleby GO. Walk to schools, parks, shopping, restaurants, sports recreation and community centre. Minutes to 403/QEW, downtown Burlington the Lake and more. Location! Location! Move right in to this well cared for home featuring an open concept living/dining room. Upper floor features two oversized bedrooms, Laundry and 4 PCE Bath. Finished walkout basement with sliding patio doors to private fenced yard, powder room and inside access to garage. Close proximity to all that Burlington has to offer. (id:58671)
2 Bedroom
2 Bathroom
1340 sqft
RE/MAX Escarpment Realty Inc.
26 Bentgrass Drive
Welland, Ontario
Welcome To 26 Bentgrass Dr! This Stunning Freehold Townhome . Has A Walking Path With Steps Leading To The Welland Canal. You'll Fall In Love With The Bright And Spacious Open-Concept Main Floor With Large Windows, Modern Eat-In Kitchen With A Separate Breakfast/Dining Area, 3 Beds / 2.5 Baths Including A Master Bedroom With 4 Pc Ensuite. Amazing Neighbourhood, Easy Access To Hwy 406, Quiet Lifestyle Near Scenic Biking/Walking Trails, Wine Country, Orchards, Shopping, Golf Courses And Iconic Destinations Like Niagara Falls And Niagara-On-The-Lake. A Rare Find: Convenience Garage Bin Storage Nook And A Man Door Providing Direct Access To The Backyard - An Exclusive Feature That Truly Sets This Home Apart. (id:58671)
3 Bedroom
3 Bathroom
1655 sqft
Stonemill Realty Inc.
34a Oakdale Avenue
St. Catharines, Ontario
Building lot in Merriton,surrounded by many new homes and a large new subdivision. Deep lot with ALL DEVELOPMENT FEES paid. owner has approved plan 2000 sq ft 2 storey with garage available . New water line and sewer hook up done. You could build a poll in this backyard with all privacy fencing already done. Located close to all major shopping and quick highway access. Serviced lots are rare to find in the city and you can bring your OWN PLANS! (id:58671)
3696 sqft
Coldwell Banker Momentum Realty
3 - 122 Courtland Avenue E
Kitchener, Ontario
Excellent buy for frst-time buyers/investors at an excellent location in Kitchener; Upgraded ground foor condo with low maintenance fee $149.Open concept L shape kitchen with open concept living area. Good size bedroom walk-out to the backyard, large closet; In-suite laundry; Parkingis right in front of the unit. **** EXTRAS **** Fridge, Stove, Dishwasher, Over the range microwave Stacked Cloths washer/dryer (id:58671)
1 Bedroom
1 Bathroom
Save Max Real Estate Inc.
21 Verdi Road
Richmond Hill, Ontario
Dive into luxury living at 21 Verdi Rd, where a resort style pool takes center stage in this exceptional 4+2 bedroom, 5-bathroom executive home. Designed with meticulous attention to detail, this nearly 3,000-square-foot masterpiece offers upscale finishes, soaring ceilings, and expansive living spaces. Each bedroom boasts a private en-suite, ensuring ultimate comfort and convenience. The heart of the home is a chefs kitchen complemented by custom touches throughout. A fully finished 1,400-square-foot basement adds incredible versatility, featuring two spacious bedrooms, a 3-piece bathroom with heated floors, a large recreation area, and a sleek wet bar perfect for entertaining or relaxing. Step outside to your own backyard paradise, complete with a sparkling pool, lush landscaping, and inviting spaces for lounging or hosting unforgettable gatherings. Located in the prestigious Oak Ridges neighborhood, you'll enjoy proximity to top-rated schools, premier shopping and dining, and the scenic East Humber Trail. Experience refined executive living this extraordinary opportunity wont last! **** EXTRAS **** Minutes to the East Humber Trail Lookout. Main floor Laundry with Garage Access. Foyer with Cathedral Ceilings. Cold Room 10 x 7 Feet / Bsmt Storage Room 9 x 5 Feet. (id:58671)
6 Bedroom
5 Bathroom
RE/MAX Rouge River Realty Ltd.

