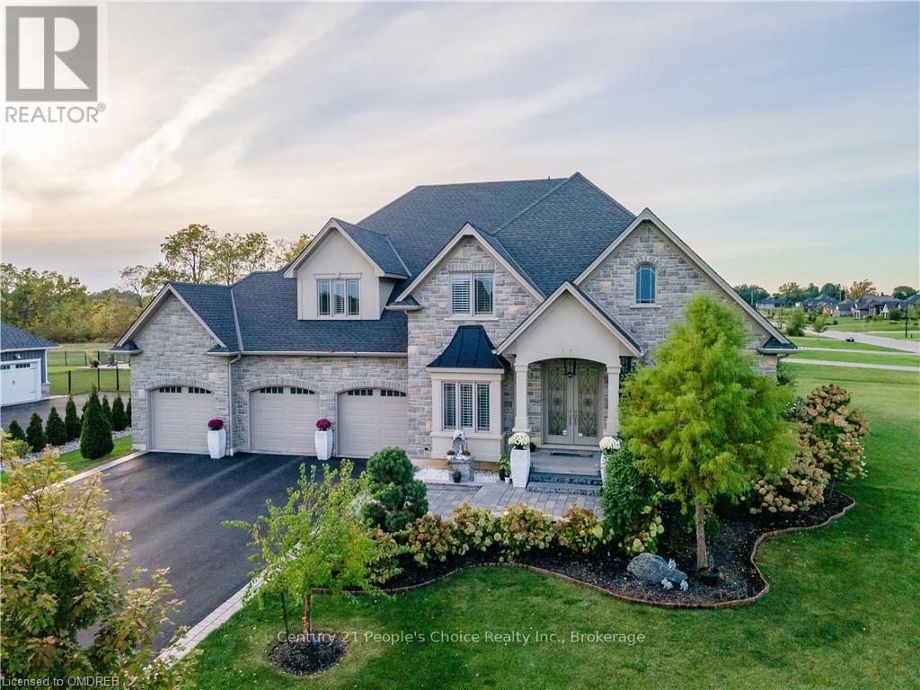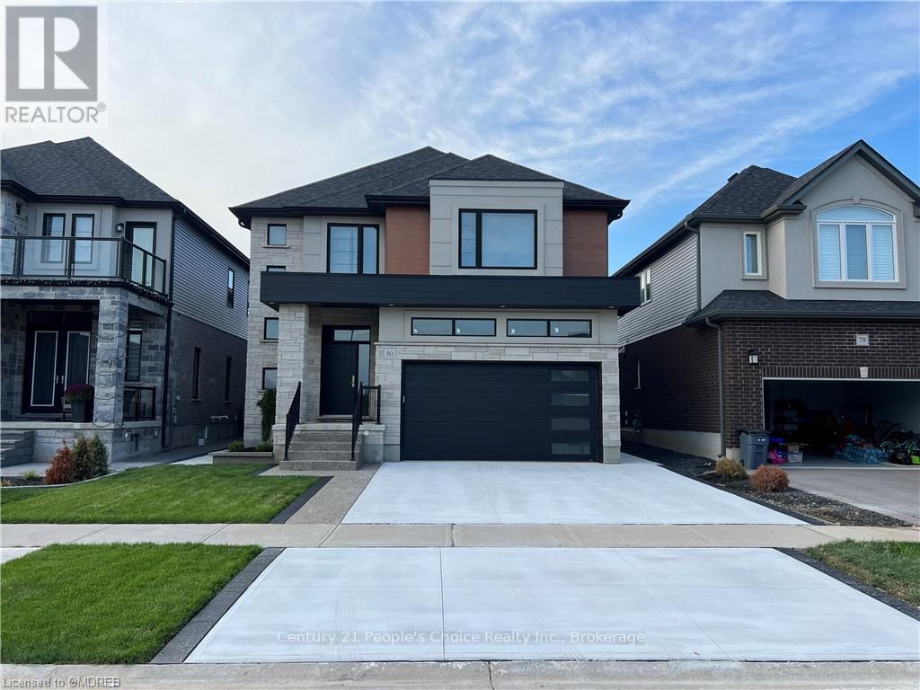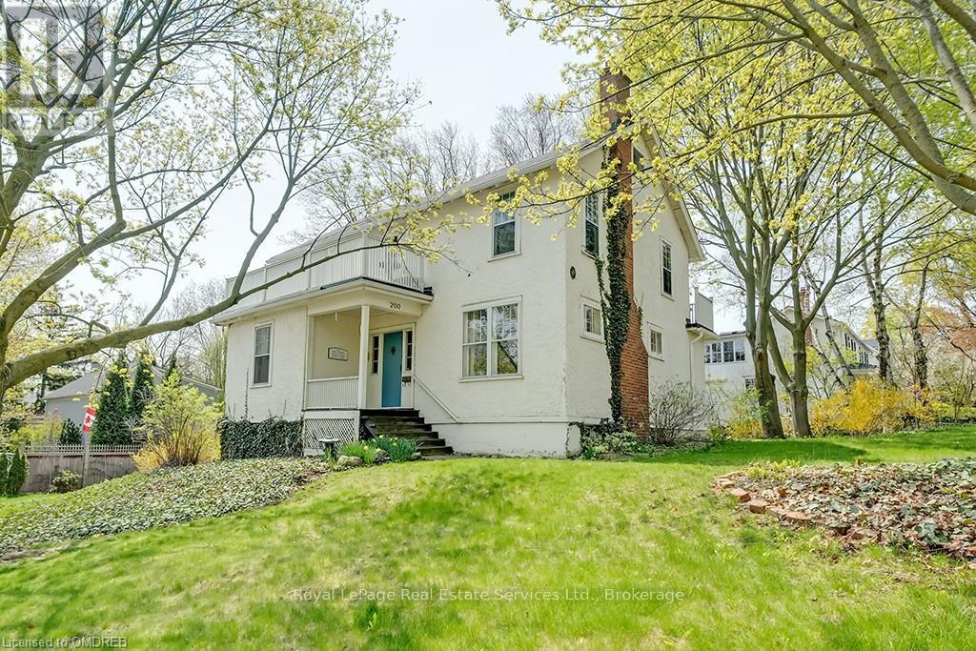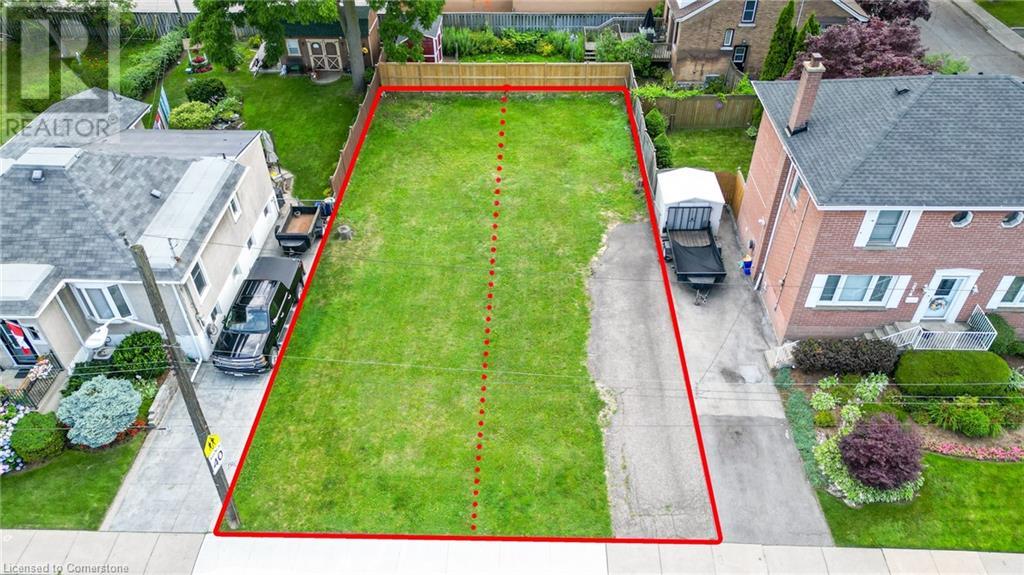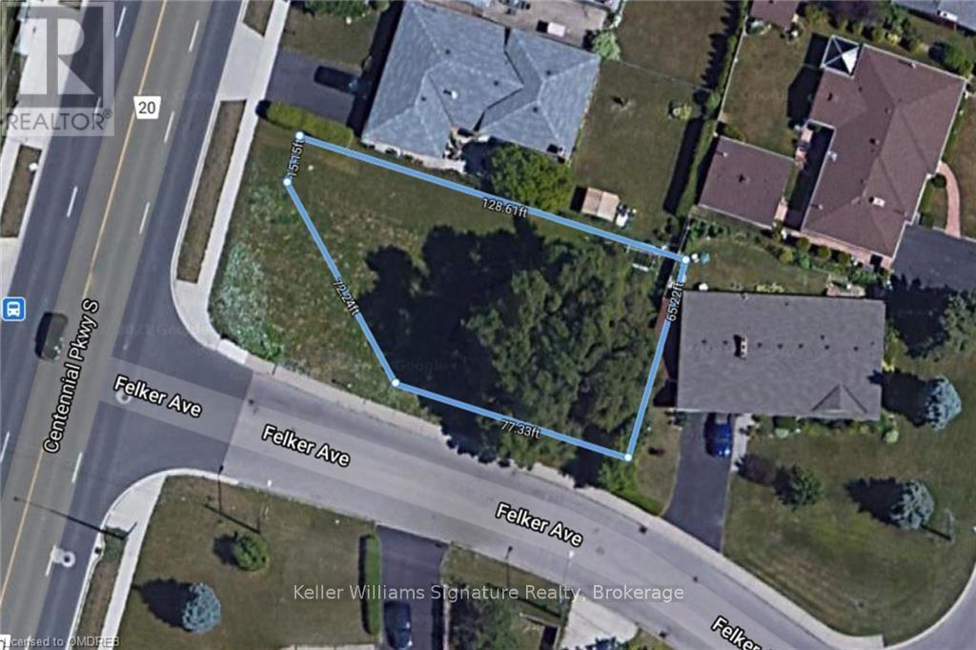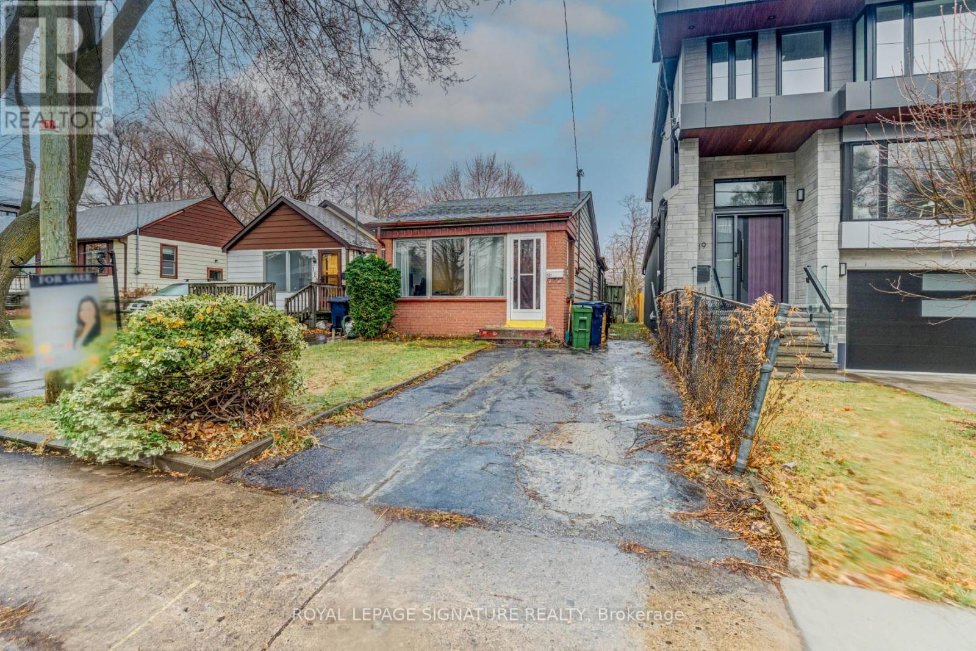- Home
- Services
- Homes For Sale Property Listings
- Neighbourhood
- Reviews
- Downloads
- Blog
- Contact
- Trusted Partners
57 Lymburner Street
Pelham, Ontario
Mountainview built, Briar Model 1339 sq feet 3 BR, 2+1 bath, 2 storey row-town w/att. garage w/storage space, 13 open-concept living, Enter thru a welcoming foyer, main floor powder room, kitchen open to dining area and Great room (patio doors to large rear yard). , S/S appliances, Laundry room in 2nd Floor, primary BR w/ full ensuite & WIC. Garage door opener .Close to Niagara college/Brock University/Library/Meridian Performing Arts Centre, all amenities. (Pictures used were taken in when house 1st bought - Property now tenanted) (id:58671)
3 Bedroom
2 Bathroom
Century 21 People's Choice Realty Inc.
681 Doe Lake Road Road
Armour, Ontario
Discover the essence of living at this beautifully crafted home nestled amongst the landscapes of Katrine, Ontario. With exquisite attention to quality and an array of premier amenities, this property offers a refined lifestyle for those seeking comfort and tranquility. This home greets you with a majestic covered front porch—the perfect spot to enjoy a quiet morning coffee or unwind after a day's activities. Step inside to find a spacious, carefully designed interior featuring three bedrooms, each a cozy escape from daily life. The primary bedroom stands out with a custom-designed walk-in closet, providing ample space for all your essentials. This home boasts a total of four bathrooms, including a full bathroom in the bonus room located above the garage, ensuring privacy and convenience for family and guests alike. The heart of the home, the kitchen, dazzles with pristine quartz countertops and top-notch appliances.\r\n\r\n\r\nFor those who appreciate fine craftsmanship, the property includes a massive 1200 square foot unfinished shop with a two-piece roughed in bathroom and roughed in radiant in-floor heating —a blank canvas for your projects or business endeavours. Additionally, the 564 square foot attached garage features radiant in-floor heating, a rare luxury that adds a touch of comfort during the colder seasons.Outdoor living is elevated with a private, tree-lined lot that ensures peace and privacy. There is also a rough-in for driveway lighting that promises to enhance the landscape's beauty and functionality after dusk. Situated in a tranquil neighbourhood, the home is just minutes away from Doe Lake Municipal Park, where nature's bounty is on full display. Enjoy easy access to nearby Huntsville and Burk's Falls, with all the necessary conveniences and recreational opportunities you could wish for. (id:58671)
3 Bedroom
4 Bathroom
Chase Realty Inc.
15 Brooking Court
Hamilton, Ontario
Welcome to this Spacious Meticulously Maintained FREEHOLD Townhome in Prestigious Ancaster Neighborhood on a Quiet Family Friendly Street. This 3 Bed 2.5 Bath END UNIT is Connected to Another Unit through A Garage Concrete Wall only! It Has Huge Backyard and all Major Expensive Upgrades Done Recently: Furnace (2020), A/C (2020), Roof (2020), plus New Stove (2024) and Range Hood (2021). \r\n\r\n It Features 1575 sqft of Living Space Plus Full Unfinished Basement Ready for Your Personal Touches! Main Level Includes Open-concept Living /Dining with 9' Ceilings, Kitchen with Eat-in Area, 2 pc Bathroom, Beautiful Bay Window, Inside Entry from the Garage and Walkout to the Huge Fenced Backyard with Nice Low Maintenance Aggregate Patio and Gas Line Hook up for BBQ!\r\n\r\nThe Upper Level Offers Large Master Suite with Hardwood Floor, Walk-In Closet & 3-PieceEnsuite, 2 Generous Sized Bedrooms, Linen Closet, Loft Area with Bay Window Perfect for the Reading Nook or Office, and Convenient Upper-Level Laundry Suite. \r\nHouse has a High-End Security System with 4K Outdoor Security Cameras and NVR with PCs, Tablets or Smart phones (Android or Apple) Integration.\r\n\r\nGreat Location! Close to Hwys, Minutes Walk to Walmart and other Major Shopping Stores, Parks, Trails, Great Schools, Restaurants, Public Transport, Golf Courses and other Amenities! \r\n \r\nThis is a Very Well-Maintained Home and Shows Great! No Condo or Road Maintenance Fees! Just Move In and Enjoy! (id:58671)
3 Bedroom
3 Bathroom
Right At Home Realty
10 Harper Boulevard
Brantford, Ontario
Escape the ordinary and embrace a world of serene luxury at 10 Harper Boulevard. This custom built home boasts over 7,400 square feet of living space (4,400 sq ft above grade) located on a 1 acre estate lot with many upgrades. This beautiful home offers four plus two bedrooms and six and a half bathrooms all complete with Japanese crafted Totos. Upon entering this exquisite home you’ll notice the large windows with California shutters, box beam coffered ceilings in the great room and custom trim and moulding throughout. The open concept kitchen features a sub zero fridge, Wolf appliances and a large accent wall with built in cabinets. The primary bedroom features a spacious custom walk in-closet, private entrance to the backyard, and an ensuite bathroom with a jacuzzi tub and spa shower. Generously sized additional bedrooms, all with walk-in closets enhance the home's appeal. The expansive finished basement, complete with a custom built bar, a gym and two bedrooms with two bathrooms. The entire yard is equipped with a full irrigation system, and newly added saltwater pool which makes it perfect for entertaining. Come and book at showing at this stunning home and experience luxury and comfort at it's finest! (id:58671)
6 Bedroom
7 Bathroom
Century 21 People's Choice Realty Inc.
157 Hunter Way
Brantford, Ontario
Welcome to 157 Hunter Way! This charming and spacious 4-bedroom home featuring a breathtaking private backyard oasis, perfect for relaxation and entertainment. Enjoy an abundance of natural sunlight throughout the house, creating a warm and inviting atmosphere. Conveniently located near top-rated schools and beautiful parks, this home offers both comfort and convenience for families. Don't miss the opportunity to make this your dream home! (id:58671)
4 Bedroom
3 Bathroom
Century 21 People's Choice Realty Inc.
33 Evergreen Lane
Haldimand County, Ontario
Gorgeous Spacious Luxury 42"" Wide, approx 2600 Sq Ft Arcadia Model Detached House With Breakfast Area, Planning Area And Walk In Pantry. Four Good Size Bedroom Upstairs, Master Bedroom With 4Pc En-Suite W/I Closet. Laundry On The Second Floor. Bright sunlight, close to amenities. need 24 hour notice. please be courteous to tenants (id:58671)
4 Bedroom
3 Bathroom
Century 21 People's Choice Realty Inc.
80 Arlington Parkway
Brant, Ontario
This luxurious 3240 SQF, 4 bedroom, 3.5 bathroom home in Paris, Newly developed driveway with concrete which leads to the rear patio and connects around the entire property. Features a modern design with high-end finishes. The grand foyer leads to an open living and dining area and gourmet kitchen with walk in pantry, Upstairs, the master suite includes a walk-in closet and spa-like Ensuite, with three additional bedrooms, two more bathrooms & cozy loft area. The lower level offers a grand family room and outdoor space with a large covered patio. Located in charming Paris, this home combines small-town charm with modern amenities. Plaza, Tim, Restaurant, Dentist, walk in clinic, Parks, Schools are on a walking distance. Don't miss out on owning this property. (id:58671)
4 Bedroom
4 Bathroom
Century 21 People's Choice Realty Inc.
97 Francis Street
Hamilton, Ontario
Discover the allure of this charming home, nestled in a quiet neighborhood. This boasting 3 bedrooms and 2 bathrooms, offers a comforting open space all throughout. As you walk up to the front door, you are welcomed by an inviting front porch great for enjoying the morning coffee or basking in the eveing breeze. The main level exudes comfort with a cozy living room featuring high glass window exposing wonderful sunlight all year round. A spacious dining setting seperating from the kitchen area creating a perfect space for family meals and gatherings. Comleting the main level is a kitchen into a walk out door to an open deck. Embracing the tranquility of the outdoors with matured trees adorning the property, creating a serene and picturesque setting. The basement extends a versatile space ideal for entertaining guest including a 3 piece bathroom for an added convienience. Moving upstairs reveals three laminate floored bedrooms featuring some contrast wall along with four-piece bath for relaxation. This home presents an opportunity not to be missed for those looking to embrace the vibrant lifestyle that a prime location near amenities has to offer (id:58671)
3 Bedroom
2 Bathroom
Royal LePage Meadowtowne Realty Inc.
174 Painter Road
Brant, Ontario
Welcome to your own private equestrian paradise situated on 31.6 acres of picturesque countryside. This stunning property offers a rare opportunity to live amidst natural beauty while enjoying the convenience of modern amenities.\r\n\r\nThe heart of the property is a spacious 4-bedroom residence, perfect for a family or those who love to entertain. The home boasts large living area, providing a perfect blend of comfort and style and two bedrooms on the main floor. The home has a recently renovated lower level with high ceilings, two bedrooms, kitchen, laundry and another 4 pc bath that would be perfect for a multigenerational living arrangement. Added bonus there is also extra income generated monthly by the 4 solar arrays.\r\n\r\nFor the horse enthusiast, this property is a dream come true. The farm features a well equipped barn with electricity, water, 2 stalls, and a 12x12 heated tack room. There are 5 paddocks and 22 acres of fenced pasture. There is also a outdoor riding arena , ensuring that both you and your horses have everything you need.\r\n\r\nYou will also find a variety of amenities designed to enhance your lifestyle. Whether you're relaxing on the front porch looking over the arena, enjoying a meal on the large elevated back deck overlooking the beautiful country side, with all the room to roam there's something for everyone to enjoy. \r\n\r\nLocated in Brant County, this property offers the perfect combination of privacy and convenience. You'll feel like you're a world away from the hustle and bustle, yet you're just minutes from Ancaster, Brantford, and the 403.\r\n\r\n If you've been dreaming of owning your own equestrian paradise, now is your chance. Schedule a showing today and experience the beauty and tranquility of this remarkable property for yourself. (id:58671)
4 Bedroom
2 Bathroom
2571 sqft
Chase Realty Inc.
174 Painter Road
Brant, Ontario
Welcome to your own private equestrian paradise situated on 31.6 acres of picturesque countryside. This stunning property offers a rare opportunity to live amidst natural beauty while enjoying the convenience of modern amenities. The heart of the property is a spacious 4-bedroom residence, perfect for a family or those who love to entertain. The home boasts large living area, providing a perfect blend of comfort and style and two bedrooms on the main floor. The home has a recently renovated lower level with high ceilings, two bedrooms, kitchen, laundry and another 4 pc bath that would be perfect for a multigenerational living arrangement. Added bonus there is also extra income generated monthly by the 4 solar arrays. For the horse enthusiast, this property is a dream come true. The farm features a well equipped barn with electricity, water, 2 stalls, and a 12x12 heated tack room. There are 5 paddocks and 22 acres of fenced pasture. There is also a outdoor riding arena , ensuring that both you and your horses have everything you need. You will also find a variety of amenities designed to enhance your lifestyle. Whether you're relaxing on the front porch looking over the arena, enjoying a meal on the large elevated back deck overlooking the beautiful country side, with all the room to roam there's something for everyone to enjoy. Located in Brant County, this property offers the perfect combination of privacy and convenience. You'll feel like you're a world away from the hustle and bustle, yet you're just minutes from Ancaster, Brantford, and the 403. If you've been dreaming of owning your own equestrian paradise, now is your chance. Schedule a showing today and experience the beauty and tranquility of this remarkable property for yourself. (id:58671)
4 Bedroom
2 Bathroom
Chase Realty Inc.
238 Mountain Park Avenue
Hamilton, Ontario
Opportunity Knocks! Build Your Dream Home or Investment on the Hamilton Mountain Escarpment! Don't miss this rare chance to own two prime building lots, each measuring 25 ft x 100 ft, recently severed and offering unparalleled views of the City of Hamilton. Situated in a coveted location down the street from Jurivinski Hospital, these lots are ready for you to construct your ideal home or capitalize on a lucrative investment opportunity. Priced at $379,990 each, these lots are for two large semi-detached homes. Preliminary drawings from SMPL Design Studio highlight each dwelling as a spacious single-family home with an in-law suite on the main floor—a perfect blend of modern design and functionality. Buyers to conduct their own due diligence. HST is applicable in addition to the purchase price. Seize this opportunity to create your own urban oasis in Hamilton. Contact us today to schedule a viewing and envision the possibilities that await you at these exclusive lots on Mountain Park Ave. (id:58671)
Realty Network
556 Fourth Line
Oakville, Ontario
Located in the esteemed Bronte East neighbourhood, 556 Fourth Line embodies the pinnacle of luxurious living. This stunning home spans an impressive 8,750 square feet, featuring 6 bedrooms, 8 bathrooms, and a wealth of high-end amenities, all set on a generous 60x272.5-foot lot. Upon arrival, visitors are welcomed by a grand entrance that includes a 10-car driveway and an elegant solid-wood front door. Inside, the main floor showcases a primary suite and closet adorned with exquisite chevron hardwood flooring, enhanced by custom coffered ceilings that radiate sophistication. Eurofase chandeliers, recessed lighting, and wall sconces throughout elevate the ambiance, while state-of-the-art Control4 technology featuring multiple screens, a Nest Thermostat, and a Schluter Ditra Heat System ensures unparalleled convenience. The chef's kitchen is a culinary dream, equipped with a 48-inch Wolf gas range, double 30-inch wall ovens, a 30-inch speed oven, a Sub Zero refrigerator and freezer, a wine fridge, and a Miele dishwasher and coffee maker. On the second level, a luxurious primary suite awaits, complete with a private terrace and a spa-like ensuite bath. The third level presents an additional 1,000 square feet of living space, including a bedroom with a walk-in closet, a 5-piece ensuite, and a spacious living area. The lower level is designed for entertainment, featuring a large recreation room and a home theatre perfect for relaxation and enjoyment. Custom remote-operated blinds are installed throughout the home, adding to its convenience. Outside, the enchanting grounds invite you to enjoy an oversized covered pergola with a gas fireplace, beautifully landscaped gardens, a fenced backyard, and stunning views. Discover the essence of modern luxury living in one of Oakville's most desirable neighbourhoods. (id:58671)
6 Bedroom
8 Bathroom
RE/MAX Escarpment Realty Inc.
1401 Bridgestone Lane
Mississauga, Ontario
Set on a spacious 70-ft lot in the coveted Lorne Park school district, this newly renovated home features a rare triple-car garage and exceptional upgrades throughout. The foyer leads to a custom kitchen with a striking translucent granite island, LED lighting, and top-of-the-line appliances, with views into the backyard. The bright living and family rooms are perfect for both everyday living and entertaining. Upstairs, the primary suite offers a spacious walk-in closet, a skylight, and a luxurious ensuite with custom tile, his-and-hers showers, and a steam room. Step outside to an 800 sq ft upper patio, ideal for enjoying the sunshine and stunning night views for stargazing. The walkout basement offers over 1300 sq ft of flexible space, including a kitchenette, full bathroom all just steps to the backyard. The private outdoor oasis features a Cabana, Immerspa hot tub, and twin Napoleon BBQ grills for outdoor dining. Enjoy Lorne Park's tranquil lifestyle with nearby Jack Darling Beach, Rattray Marsh, and scenic waterfront trails. (id:58671)
4 Bedroom
4 Bathroom
RE/MAX Escarpment Realty Inc.
279 Macdonald Road
Oakville, Ontario
Fabulous renovation opportunity in prime Old Oakville. Original C.1912 brick 2 1/2 storey residence with dreamy front porch. Located mid-block and in an elevated position on this exceptionally bright and quiet property measuring 60' x 192' and over 11,500 Square Feet. Enter from the porch into the grand foyer with oak staircase and soaring 9'0 ceilings. Beautiful principal rooms with original large-scale windows. The Kitchen is located across the rear with access to a 3-piece washroom and walk-out to deck and garden. The second floor features 4 Bedrooms and a family Bathroom. The third floor offers great potential as a future primary suite or retreat overlooking the treetops of Old Oakville. Dry Lower Level with concrete block foundation. Forced air gas heating and central air conditioning. This property has endless possibilities for renovation and/or additions. To the rear of the lot is a large double-height wooden drive-shed, perfect for the hobbyist or future retreat. Walking distance to Downtown Oakville, Oakville GO Station, Whole Foods Plaza, OT Rec Centre & Pool, Wallace Park Tennis Club, Skating Rink & Basketball. OTHS, New Central, Maple Grove, E.J.James School District. Don't miss! (id:58671)
4 Bedroom
2 Bathroom
Royal LePage Real Estate Services Ltd.
76 Brock Street
Oakville, Ontario
Beautiful home located in one of Oakville's sought after neighborhood. This property is south of Lakeshore with close proximity to the Lake. Nestled in a serene family friendly neighborhood with a blend of natural beauty, upscale living and convenient accesss to various amenities. Walking distance to lake , New Waterfront Trail, Oakville Marina, Downtown Oakville, Performing Arts Centre and Trendy Kerr Street. Being close to Shopping,Restaurants,Cafes and grocery stores add to the convenience and appeal of this location!! Upon entering this home you're welcomed by a spacious verandah and plenty of parking space for residence and guests. The oversized heated garage has a workshop and separate entry to yoga/excersise room.The home boast crown molding,pot lights and hardwood throughout. The gorgeous kitchen bears light custom cabinetry, designer backsplash, granite counter and high end stainless steel appliances. The direct access to a private cedar deck enhances entertainment possibilities especially for barbecues and gatherings.Dining room includes a elegant custom cabinet and overlooks the beautiful and serene living area.The main floor has a inlaw suite, 4 piece bathroom offering flexability for various living arrangements. The Luxurious Primary Room features large walk in closet, hardwood,Spa like ensuite with oversized soaker tub, frameless glass shower, rainfall showerhead and floating vanity with his/hers sinks.The spacious laundry room leads you to a bright private yoga/exercise room with its own access through the garage adds convenience and wellness opportunities. The Fully finished above ground Family room boast hardwood flooring throughout, gas fireplace, built in wine cooler, storage room, Powder room. There are two walkouts that lead you to a professionally landscaped yard, with a charming interlocking patio engulfed in mature surroundings that provides a serene outdoor space for relaxation and activities. This is truly a gem and a place to call HOME! **** EXTRAS **** Stainless steel refrigerator, Gas stove, Dishwasher, Built in microwave, wine cooler in basement, Washer, Dryer, garage door opener, All window coverings, All light fixtures, BBQ (id:58671)
4 Bedroom
3 Bathroom
Right At Home Realty
211 Sixteen Mile Drive
Oakville, Ontario
Stunning Immaculate 4 Bedroom Detached Home In High Demand Preserve Oakville. Great Layout Brings Abundant Natural Light. 9 Foot Ceiling On Main And Second Floor. Upgraded High-End Kitchen Cabinets, Wall Oven/Mic Combo . Blinds With Remote Controls. Ceiling Speaker In Kitchen And 2nd Floor Hallway. Main Floor Freshly Painted. Fully Finished Basement W/1 Bedroom Ensuite And Dricore Subfloor. Quartz Countertops And Pot-Lights Throughout. Top Ranking Schools. Close To Shopping, Hospital, Highway And All Amenities. Mint Condition Home! Pride Of Ownership! (id:58671)
6 Bedroom
4 Bathroom
RE/MAX Aboutowne Realty Corp.
972 South Service Road
Mississauga, Ontario
A spectacular, newly renovated, spacious raised bungalow located in the desirable Lakeview community. The home features a double car garage along with a premium sized, park like rear yard. This long established family neighbourhood has all the\r\nconveniences of nearby shopping and schools with an added bonus of being a short drive to Toronto. The beautifully renovated open concept kitchen with quartz counters and island flows into the bright living and dining areas. Along the hallway are 3 spacious bedrooms with closets and a new 3 piece bath. The upgrades include custom luxury kitchen cabinetry, solid poplar wood trim & moldings, custom doors and hardware, all on stunning 8.5"" wide plank white oak engineered hardwood flooring. The lighting is high efficiency LED pot lights throughout the finished areas. The lower level is partially finished with a separate entrance and access to the main floor. It can be a 4th bedroom, office or a family room, the options are endless. It also includes a new 3 piece washroom with a seamless glass shower enclosure. The large unfinished room has a utility and laundry area along with\r\nample space for separate rooms such as a kitchen, in law suite, games room... The opportunities are endless. This is a must see home! (id:58671)
4 Bedroom
2 Bathroom
Royal LePage Real Estate Services Ltd.
200 William Street
Oakville, Ontario
Well positioned property in historic Old Oakville, south of Lakeshore, just steps to the beach, Oakville harbour\r\nand Town Square. Sitting proudly up on a rise, this 2 1/2 storey home features wonderful views, light and\r\nplenty of space to create your dream home. With lot dimensions of 105' x 105' this full-sized 11,044 SF lot is\r\nexactly twice the size of adjacent properties. Savvy buyers may investigate opportunities to sever the lot or\r\nexplore the creation of an accessory dwelling unit on the property. Zoning RL3, Special Provision 11. The\r\nexisting home sits entirely on one half of the property in the northeast corner leaving the south and the west\r\nportions of the lot open to potential. The existing residence features high ceilings, a grand staircase, formal\r\nliving room with wood burning fireplace and adjacent sunroom. Lovely southeast dining room takes in all the\r\nsunlight. The kitchen and back entrance are in the southwest corner of the main floor. The second floor\r\nfeatures 4 bedrooms and one main bathroom. The third floor with two large rooms used as the Primary suite\r\nfeatures wonderful views over the garden, the lake, church tower and the beautiful trees of Old Oakville. (id:58671)
5 Bedroom
3 Bathroom
Royal LePage Real Estate Services Ltd.
1250 Braeside Drive
Oakville, Ontario
Spectacular 'mid-century modern' style renovation of this very special 4 Bedroom, 3.5 bath bungalow spanning 3400SF in prime southeast Oakville just off Morrison Road. The sprawling additions create a courtyard around magnificent magnolia tree in the garden. Bright front entry with skylight. Wide plank oak flooring throughout. Custom glass pocket doors to Living Room with fabulous built-in surrounding a sleek gas fireplace. Spacious open concept kitchen with beautiful stone counters, sleek custom cabinetry, high-end built-in appliances and huge centre island features multiple seating and dining areas. A fabulous place to entertain! Huge glass patio doors open to covered porch overlooking the garden and lower decks. The Kitchen opens to a massive scale 24' x 22' Great Room with soaring 12'10 ceiling. This room features a gas fireplace, large skylight, clerestory windows that let the light shine in from the west. Side entry and garage entry to mudroom with bench seating and large closet with built-ins. Main floor Den/Gym with skylight. Main floor Powder Rm. Primary suite is it's own private wing to the house with walk-out to the garden, gas fireplace, luxury ensuite and dressing room. Three further bedrooms, one with its own Ensuite and a brand new sleek main bathroom. The lower level features a Den with fireplace and walk-in closet, New Laundry Room, large Recreation Room. Extensive storage. Incredibly private 0.42acre lot professionally landscaped with extensive hardscaping, deck & fire pit zone. Loads of room to add a pool. Located within walking distance to 7 schools, Gairloch Gardens, Wedgewood Pool, Lawson Park Tennis. A MUST SEE! (id:58671)
4 Bedroom
4 Bathroom
Royal LePage Real Estate Services Ltd.
240 Mountain Park Avenue
Hamilton, Ontario
Opportunity Knocks! Build Your Dream Home or Investment on the Hamilton Mountain Escarpment! Don't miss this rare chance to a prime building lot, measuring 25 ft x 100 ft, recently severed and offering unparalleled views of the City of Hamilton. Situated in a coveted location down the street from Jurivinski Hospital, these lots are ready for you to construct your ideal home or capitalize on a lucrative investment opportunity. Priced at $379,990 each, these lots are for two large semi-detached homes. Preliminary drawings from SMPL Design Studio highlight each dwelling as a spacious single-family home with an in-law suite on the main floor-a perfect blend of modern design and functionality. Buyers to conduct their own due diligence. HST is applicable in addition the purchase price. Seize this opportunity to create your own urban oasis in Hamilton. Contact us today to schedule a viewing and envision the possibilities that await you at these exclusive lots on Mountain Park Ave. (id:58671)
Realty Network
31 Hewitt Avenue
Toronto, Ontario
Rarely Offered Character Filled Duplex In Highly Desirable Roncesvalles Neighborhood! 2 Spacious Units With Soaring Ceilings, Gleaming Hardwood Floors, Wood Trim & Stained Glass Windows. Intelligent Layout With Lots Of Windows For Natural Light. Main Floor Features: 2 Generous Bedrooms, Living Room With Gas Fireplace, Bay Stained Glass Window, Large Dining Room, Upgraded Kitchen With Granite Counter, Backsplash, Stainless Steel Appliances & Pot Lights And Separate Den With Walk-Out To Yard. Upstairs, The Second Unit Includes 3 Bedrooms, Living Room With Bay Window, Wood Fireplace & Walk-Out To Balcony, Large Dining Room & Generous Kitchen With Lots of Storage, Pot Lights & Backsplash. Sitting On A Nicely Sized Lot With 2 Car Parking & 2 Car Detached Garage. Serene Fenced Backyard Includes Huge New Deck (2024). Perfectly Located On Quiet Street In Family Friendly Neighborhood, Steps to Shops, Amenities, Highpark, Trails, Transit, Schools & More. **** EXTRAS **** Recent Upgrades Main Fl: New Washer/Dryer(23),Dishwasher(23),Fridge(22),New Closet Doors,New Light Fixtures,New Doorhandles,New Washroom Cabinet Doors,New Pot Lights. 2nd Fl:New Dryer, New Microwave. Other: Deck(2024), New Front Eavestrough (id:58671)
6 Bedroom
2 Bathroom
RE/MAX Hallmark Realty Ltd.
37 Jameson Drive
Hamilton, Ontario
Land Price Only, subject to HST. Requirement to build with project builder Thomas Cochren Homes. One Acre lot (147.8 x 289.90) Lot #1 in The Greystones at Webster's Falls. Only 2 lots left of the original 14 in this exclusive development. 85% Sold out! Land to be sold conditional on plan designed by John Williams Architect and construction contract with award winning Thomas Cochren Homes to design and build your custom dream home. Existing architectural plan available for a 2850 Sq ft luxury bungalow or start fresh with new custom plans. Premium cul-de-sac locations just minutes to everything. Breathtaking views. (id:58671)
Royal LePage Real Estate Services Ltd.
74 Felker Avenue
Hamilton, Ontario
ATTENTION DEVELOPERS!! Residential building lot in a fantastic Stoney Creek location. Minutes to Confederation GO Station, Red Hill Parkway, QEW, schools, parks, shopping, future LRT and much more! Multiple Residential ""RM1"" Zoning allows for up to a Fourplex. Stoney Creek Secondary Plan - Old Town ""Medium Density Residential 3"" designation - allows for up to 3 stories, and a density of up to 99 units per net residential hectare. Rendering and design are for information purposes only, listing is for land only. (id:58671)
Keller Williams Signature Realty
121 Preston Street
Toronto, Ontario
**Attention Investors & Builders** Do Not Miss This Exceptional Opportunity! This Charming Bungalow, Situated On A Deep 150 ft. Lot, Offers The Perfect Canvas For Your Dream Home With Plans Ready To Build A Magnificent Modern House! The Existing Bungalow Has Been Well Maintained & Currently Serves As A Reliable Income Source! This Presents A Fantastic Opportunity For Those Seeking To Offset Their Carrying Costs Until Such Time As They Are Ready To Start Construction! **Additional Opportunity - 123 Preston St, With Buildings Permits, Also Listed for Sale** (id:58671)
2 Bedroom
1 Bathroom
Royal LePage Signature Realty




