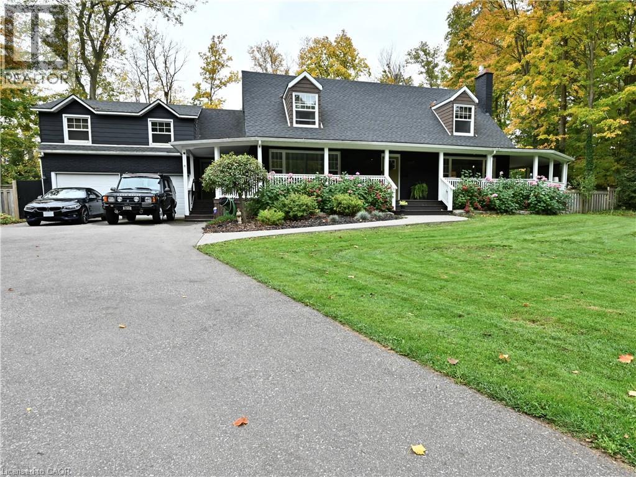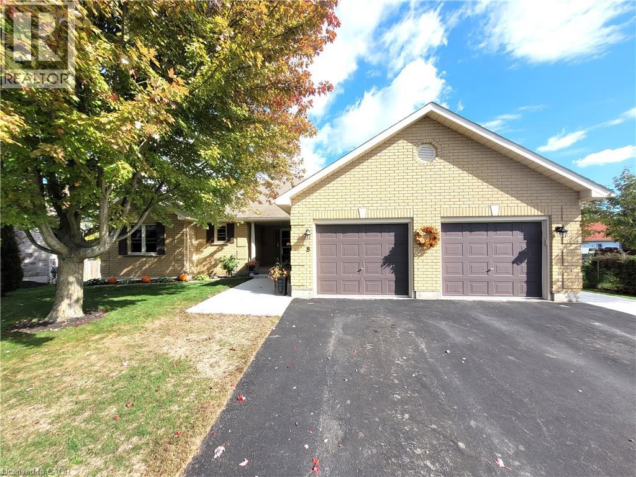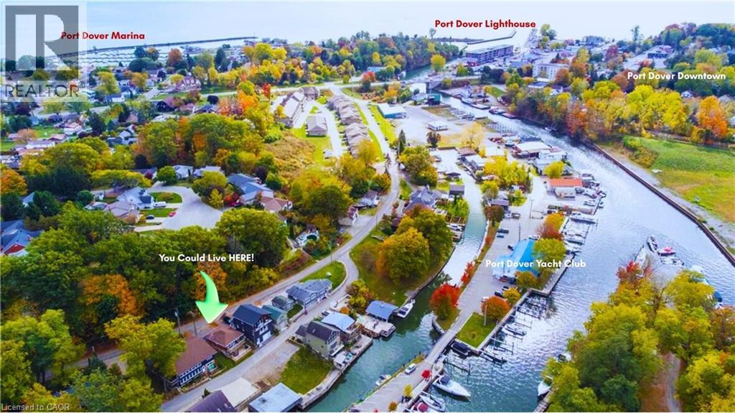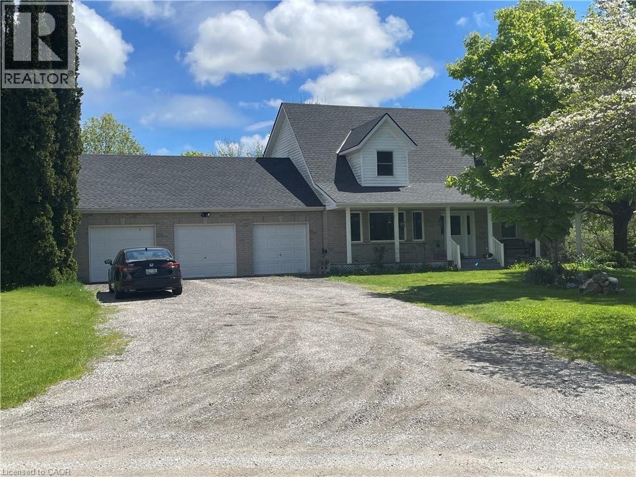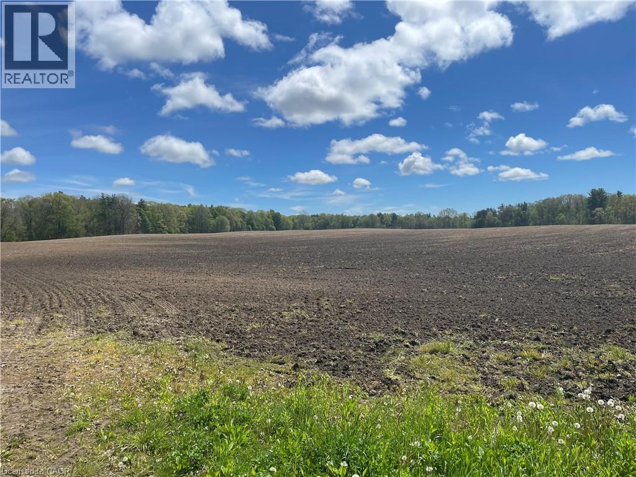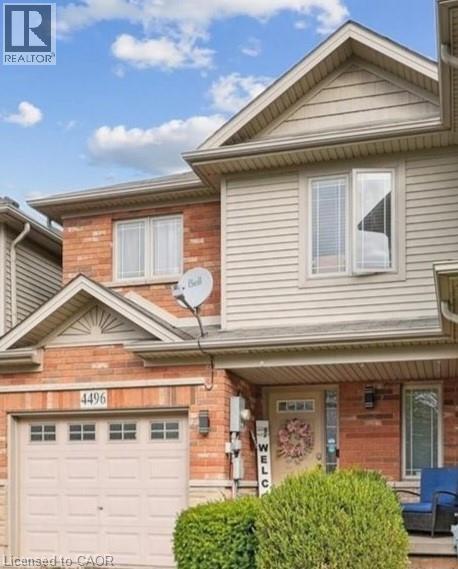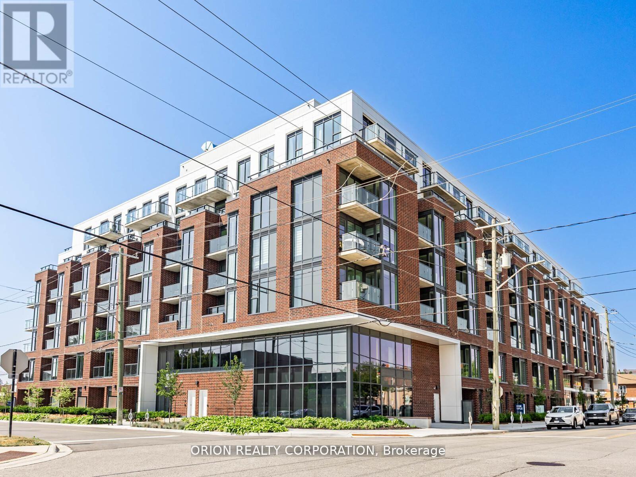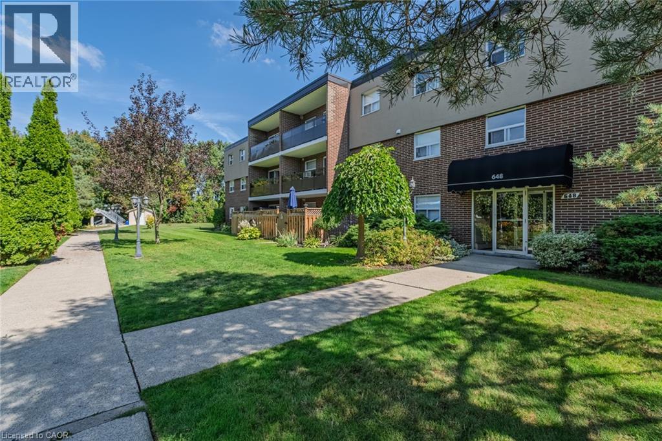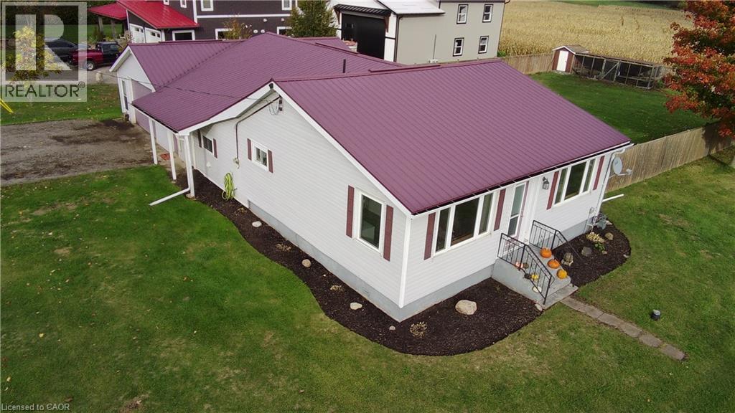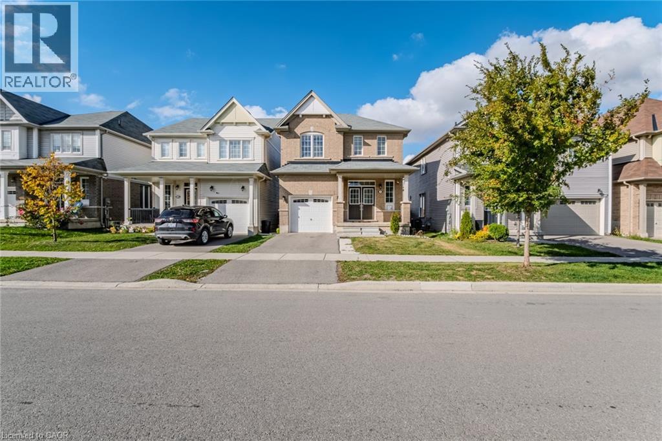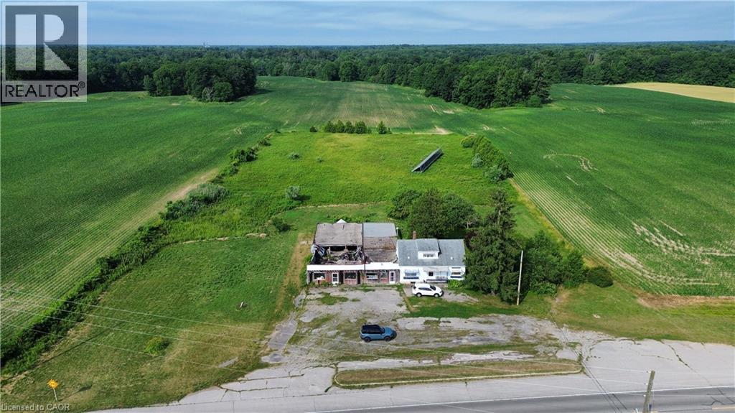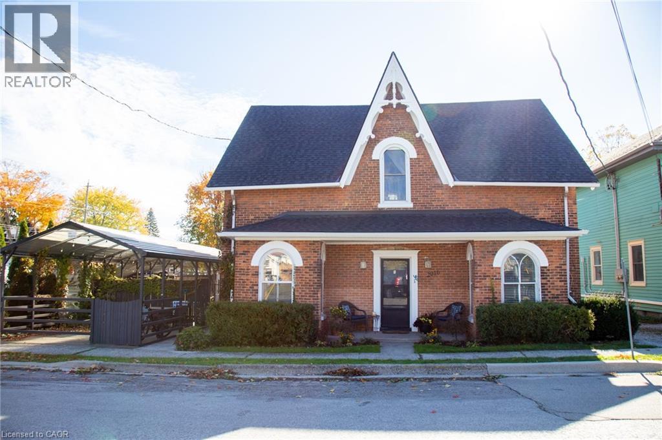- Home
- Services
- Homes For Sale Property Listings
- Neighbourhood
- Reviews
- Downloads
- Blog
- Contact
- Trusted Partners
213 Woodland Drive
Simcoe, Ontario
Welcome to this MULTI GENERATIONAL home with IN-LAW SUITE. Located just on the outskirts of Simcoe, this 1.12 Acre property sits perfectly in a picturesque quiet CUL-DE-SAC. A beautiful covered wraparound porch hugs this modern country farmhouse feel home. The meticulously maintained landscape front and back is sure to please from it's gorgeous greenhouse, stunning perennial gardens to it's sweet retreat we like to call The Lounge in the back yard. A therapeutic hot tub for our cold Ontario winters awaits you under the covered porch or jump into the refreshing above ground pool off the sundeck during our sweltering summer months. The separate entrance IN-LAW SUITE is approximately 1065 SF with high end custom kitchen, large built on sunroom, living room with pot lights, big picture window, main floor laundry and a walk-in tub and shower in the ensuite. The star of the show is stolen inside the main house. Completely renovated with style shows throughout, from a modern kitchen with quartz counters and a 10 foot island, to a nicely designed primary bedroom and ensuite. Upstairs hosts the primary bedroom, 2 additional bedrooms and a 4 pcs bathroom. Need more space? The fully finished basement has a gorgeous recreation room with a gas fireplace, another bedroom and another 4 pcs bath. Perfect for entertaining guests or your favorite teenagers oasis. The list of upgrades extends from a fully sealed driveway 2020, new roof 2024, exterior of house professionally painted 2024, all upstairs windows 2024 just to list a few. Best of all this property has a 46 Foot dug well, water should never be an issue and one less bill to pay! (id:58671)
5 Bedroom
6 Bathroom
4700 sqft
Royal LePage Trius Realty Brokerage
8 Simon Court
Waterford, Ontario
Seize the opportunity to set your roots in this beautiful all brick bungalow perfectly situated on a quiet court in the heart of Waterford. Welcome home to 8 Simon Court! The curb appeal of this home is astounding, from the paved double wide driveway, to the fresh concrete walkway, to the mature trees and beautiful beds in front of the home. Even more astounding is the 0.309 acre lot right in town. Inside the home, immediately fall in love with the spacious living room showcasing hardwood floors and lots of natural light. Beside the living room sit down with the entire family for games night or dinner in the formal dining room, a space most new homes forget. In the kitchen, find plenty of counter space for meal prep, lots of cupboards for storage and even a bonus sitting area for those quick meals before heading out. On the other end of the main floor, head down the hallway to your first main floor bathroom, 2 large bedrooms and the primary bedroom that features a large walk-in closet and a 3 piece ensuite. Downstairs you will be amazed by how much more space this home has to offer. At the bottom of the stairs cozy up with a book or watch a movie in front of the gas fireplace in the huge rec room. Down the hall find a fourth bedroom, another 3 piece bathroom, long laundry room and a sprawling storage and utility room. Before heading outside, stop in the two car garage that includes extra working space and its own separate electric heater. Outside the backyard serves as the perfect retreat. Sit on the back deck and watch the kids play and the dogs run in this fully fenced huge back yard. Even with the shed (with hydro) there is still a ton of space for a kids playset, a fire pit area or even a pool. Updates include AC and Furnace 2015, water heater 2017, 5 windows approx. 10 years old, Concrete walkway in front and beside the garage in last two years. Kitchen flooring, Washer, dishwasher and hot water tank replaced 2025, (id:58671)
4 Bedroom
3 Bathroom
2301 sqft
Royal LePage Trius Realty Brokerage
52 Grand Street
Port Dover, Ontario
52 Grand St., Port Dover is one of those houses that makes the best use of every nook and cranny. It's uniquely laid out with the 3 Bedrooms on the main floor and the living spaces located below, to take advantage of the lower walkout level. On the first floor are 2 good sized Bedrooms, one where the laundry is installed, and a very spacious Primary Bedroom with a large balcony looking out toward the Port Dover Yacht Club which is just across the channel. You'll also find a nicely updated 4 Pc Bathroom and a foyer style entrance which shows an open staircase to the downstairs living areas. The amount of light coming in through the large windows, along with the door leading to the lower deck, are the reason that this walkout has none of that basement feel. With a big Living Room that features plenty of space for your sectional and a wood burning fireplace for those chilly fall/winter evenings, it makes for a wonderful year-round vacation property too. The Kitchen has loads of cabinetry, a suite of full sized appliances with granite countertops, and a Dining area looking that enjoys a lovely view and access to the lower level Deck. Just a 15 minute walk to the Beach, boutique shopping, restaurants and a short stroll up Main St to the Lighthouse Theatre, you can leave the car in the driveway. But of you're looking to enjoy more of what Norfolk County has to offer, within a half hour drive you'll find many wineries, breweries, concert venues, beaches, and lovely trails to walk or bike. Located an hour from Hamilton, less from Brantford, and an hour and a half from Toronto, Oakville or Burlington, don't fight that up North or east/west, traffic, come on Home to 52 Grand St., Port Dover! (id:58671)
3 Bedroom
2 Bathroom
1370 sqft
Mummery & Co. Real Estate Brokerage Ltd.
156 Charlton Street
Lynedoch, Ontario
Approximately 32 Acres with 18 Acres Workable and 12 acres of bush. 1.5 story Capecod style around 25 years old 3 bedrooms 2 baths 3 car garage. (id:58671)
3 Bedroom
2 Bathroom
1800 sqft
Royal LePage Trius Realty Brokerage
Pt Lt 4 Concession 10 Rd
Lynedoch, Ontario
60.5 Acres having 42 Workable and the balance in a woodlot. Property is accessed by way of an unopened road allowance. Great opportunity to increase your land base. (id:58671)
Royal LePage Trius Realty Brokerage
4496 Comfort Crescent
Lincoln, Ontario
Welcome to 4496 Comfort Crescent — a beautifully appointed 3+1 bedroom, 4 bathroom home nestled in a sought-after neighbourhood in Lincoln. As you step inside, you’ll immediately appreciate the open-concept main level boasting abundant natural light, flowing into the kitchen, dining, and living spaces — perfect for everyday living and entertaining. The second floor features three generous bedrooms, including a luxurious primary suite with its own ensuite and scenic park views to the rear. A convenient second-floor laundry adds ease to your daily routine. Venture down to the lower level and discover an optionally finished fourth bedroom/rec room space with another full bathroom — ideal for guests, a home office, or multi-generational living. Out back, enjoy your private retreat: backing onto a serene green space with no rear neighbours and panoramic park vistas. The backyard setting creates a rare sense of tranquility and connection with nature. Located close to schools, parks, shopping, vinyards, markets and major routes, 4496 Comfort Crescent offers comfort, convenience and an exceptional lifestyle. Don’t miss the opportunity to call this special property your own! (id:58671)
4 Bedroom
4 Bathroom
1465 sqft
Right At Home Realty
215 - 201 Brock Street S
Whitby, Ontario
You will not be disappointed once you step into the "Brock" suite. This well-designed, open-concept 625 sq. ft. suite offers 1-bedroom + spacious den, with 2 washrooms. Floor-to-ceiling windows provide maximum natural light throughout, with walk-out to your balcony from the living room.Do not miss your opportunity to own at Station No 3. Modern living in the heart of charming downtown Whitby. Brand new boutique building by award winning builder Brookfield Residential. Take advantage of over $100,000 in savings now that the building is complete & registered.Enjoy beautiful finishes including kitchen island, quartz countertops, soft close cabinetry, ceramic backsplash, upgraded black Delta faucets, 9' smooth ceilings, wide-plank laminate flooring & Smart Home System.Fantastic location with easy access to highways 401, 407 & 412. Minutes to Whitby Go Station, Lake Ontario & many parks. Steps to several restaurants, coffee shops & boutique shopping.Immediate or flexible closings available. 1 parking & 1 locker included.State of the art building amenitiesinclude, gym, yoga studio, 5th floor party room with outdoor terrace, BBQ & fire pit, 3rd floor south facing courtyard with additional BBQ's & loungers, co-work space, pet spa, concierge & guest suite. (id:58671)
2 Bedroom
2 Bathroom
600 - 699 sqft
Orion Realty Corporation
648 Grey Street Unit# 308
Brantford, Ontario
Welcome to 648 Grey St Unit 308! Located in a secure and well-kept building in Brantford, this 2 bedroom, 1 bathroom condo will not disappoint. Featuring an open concept kitchen/living room, 4 piece bathroom, good sized bedrooms, in-suite laundry and large windows letting in tons of natural light. Off the living room is a private balcony overlooking a maintained green space path. This unit comes with 2 parking spaces and a storage locker. Perfect for the first time home buyer or empty nester looking for an affordable place to call home. Close to Schools, Laurier University, shopping and minutes to the 403 highway. Heat and water included in your condo fees. Book your showing today! (id:58671)
2 Bedroom
1 Bathroom
829 sqft
Royal LePage Trius Realty Brokerage
11338 Culloden Road
Aylmer, Ontario
Nestled in the country on a peaceful rural retreat, this is the perfect home to start your home ownership journey, downsize or expand your investment portfolio. Welcome to 11338 Culloden Road! Stepping inside the home, kick off your shoes in the full length mudroom/breezeway. Continuing on inside the door, find your main floor laundry perfectly located to stop those soiled work clothes from tracking dirt inside the house. Beyond this step right into the beautiful open concept main floor living. This home showcases a long galley kitchen with tons of upper and lower cupboards, lots of countertop space for meal prep and an easy flowing layout. From the kitchen, sit down for dinner with the family in the dining space or watch TV in the massive living room. The living room also features a walk out patio door newly installed in 2024. Down the hall find your first bedroom which would be great for a toddler's room or home office and at the end of the hall lay down in the spacious primary bedroom. Don't forget about the sprawling jack and jill bath with a tiled in tub and plenty of storage space for linens. Downstairs, the unfinished basement offers plenty of space for your seasonal storage or non-essential items. Attached to the house is a wide single car garage with separate 60 AMP panel, a wall mounted gas heater and concrete floor. In the backyard, watch the kids play with peace of mind in the deep fully fenced space. Additional features in the back yard are a 6' x 22' Covered Storage space extending off the garage, an enclosed lean-to attached to that, a chicken coop, a vinyl shed and a 16' wide gate. Recent updates include: All rooms on main floor painted with new flooring 2025 excluding the breezeway, new pump for well in 2025, patio door installed 2024 (id:58671)
2 Bedroom
1 Bathroom
1398 sqft
Royal LePage Trius Realty Brokerage
36 Munro Circle
Brantford, Ontario
Welcome to this beautiful 4-bedroom ,2.5 -bathroom home located in the desirable Brant west community .This property features a functional layout with a modern kitchen ,open living space ,and an additional sitting area .The primary bedroom includes a private ensuite and ample closet spaces.Enjoy a well -maintained backyard, perfect for outdoor relaxation .Attached garage provides convenient parking and storage.Close to schools, parks ,shopping ,and major amenities. (id:58671)
4 Bedroom
3 Bathroom
1631 sqft
Royal LePage Trius Realty Brokerage
2995 Highway 59
Walsingham, Ontario
3.75 acre property on the edge of Langton with a road frontage of 271ft. High traffic area and zoned rural commercial offering many possibilities....including a towing service station and outdoor storage. Includes a 1050sq ft home needing some TLC. Formally a gas station with convenience store. Services currently on the property include Natural Gas and Hydro. Come view this property today and see what it all has to offer! (id:58671)
3 Bedroom
1 Bathroom
1050 sqft
Royal LePage Trius Realty Brokerage
2016 Park Street
Port Dover, Ontario
When we talk about location, location, location, we can say “steps to downtown” and back that up with your step counter - 154 to the Lighthouse Theatre, and literally across the street from Powell Park. 2016 Park St., Port Dover, is in the heart of the boutique shopping district and features a summer soundtrack of Sunday night concerts, people laughing and enjoying the green space with friends and family, and wandering to and from the beach. Zoned CBD, this property provides many different business opportunities along with the residential use. Because the property size is .25 of an acre there is plenty of off street parking for both tenants and guests, and so many possibilities that can be explored. Two residential units can be found in this beautiful 2 storey brick home, one 2 bedroom on the main floor, and a 1 bedroom upstairs. The main floor unit has high ceilings, a spacious eat in Kitchen, so much sunlight coming in from the character of the windows, Laundry, and both a front porch sitting area and a private section of the patio space on the side. The upstairs unit is an open concept space with living/dining in line of sight to the Kitchen, Laundry, access to the unfinished attic, and for outdoor living, there is a second private patio space. This duplex offers the classic curb appeal that only comes with age, along with the maintenance performed to keep her young. All appliances in both units are included (some new in ’24), there are separate hydro meters (both 100 Amp), water heaters, and heat pumps for heat and AC (with supplemental baseboard). The sewer line to the road was upgraded and replaced, blown in insulation was added to the attic, in 2013 the foundation was rebuilt with new footings, beams & floors, and in ’25, shingles and sheathing, eavestroughs and fascia were replaced, gingerbread trim refreshed and repainted. Come invest in a home that is truly unique, well kept, and sure to be a favourite for any tenant! (id:58671)
3 Bedroom
2 Bathroom
1900 sqft
Mummery & Co. Real Estate Brokerage Ltd.

