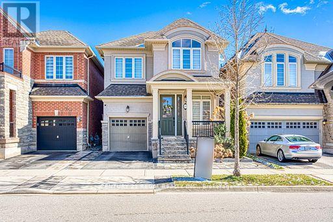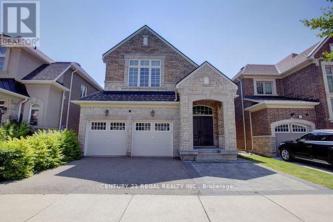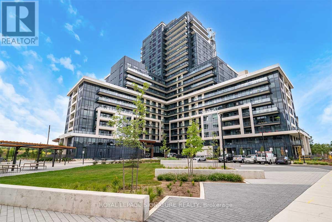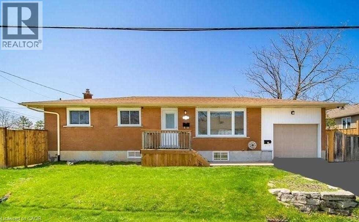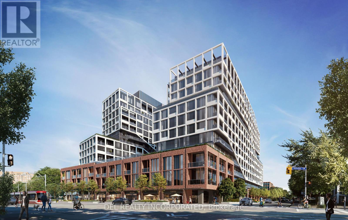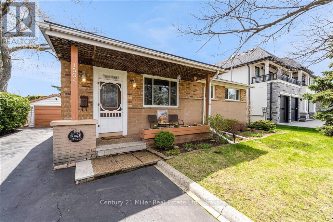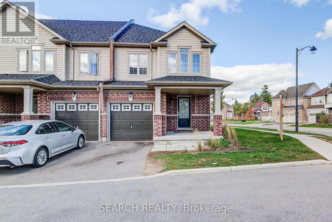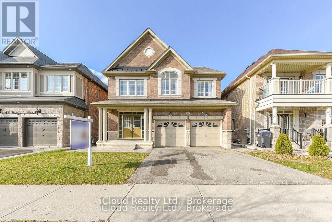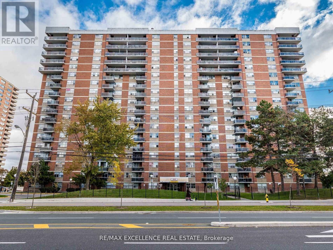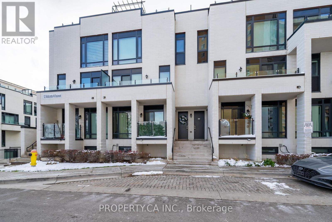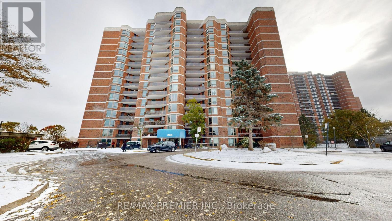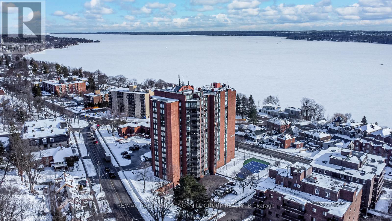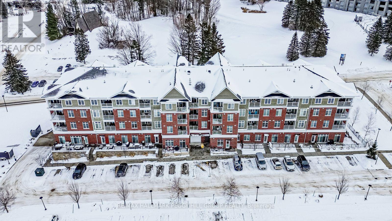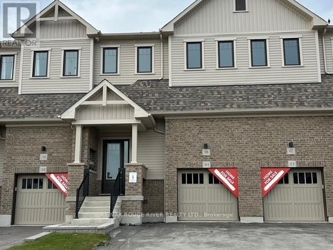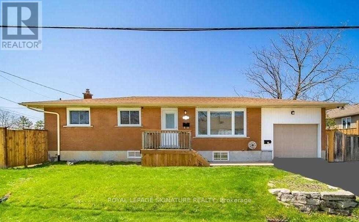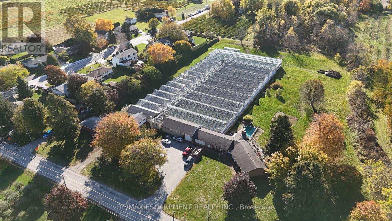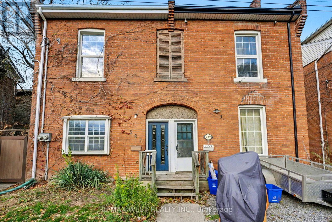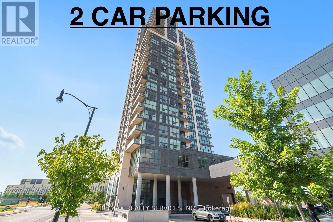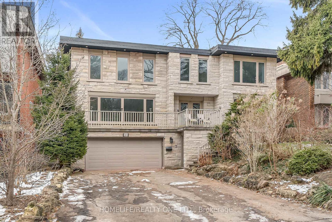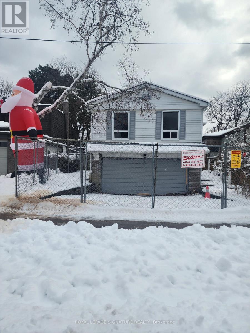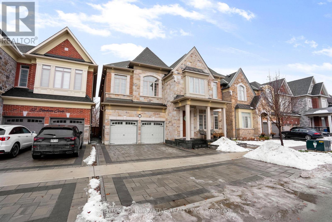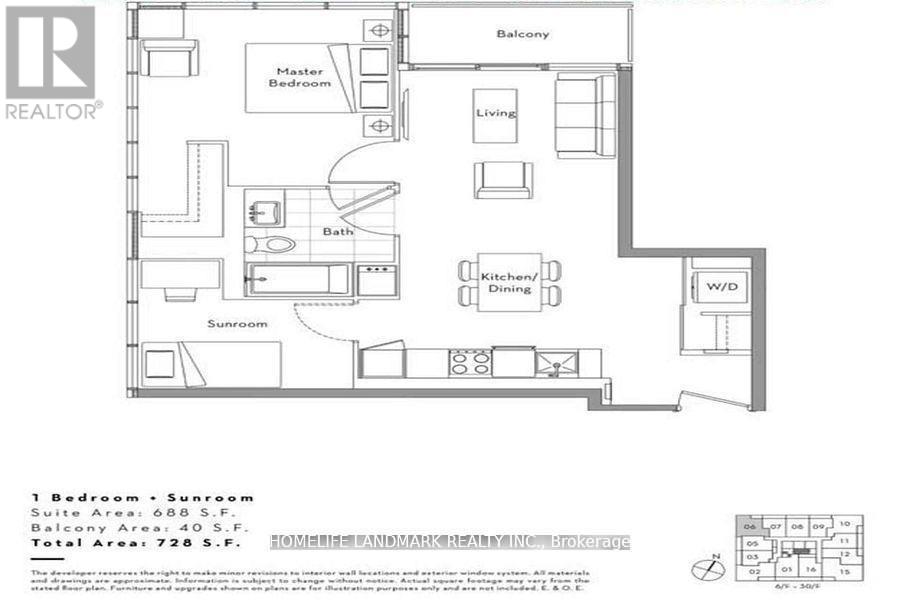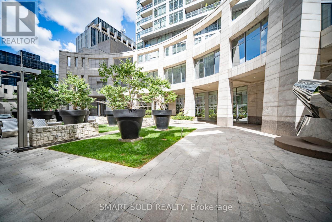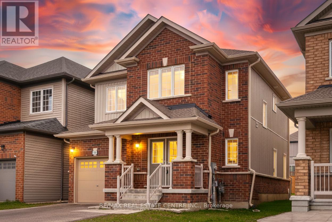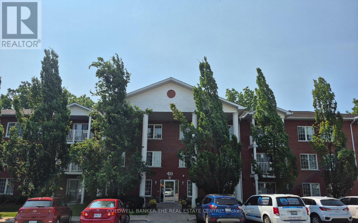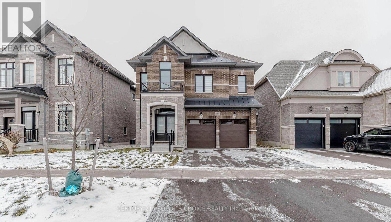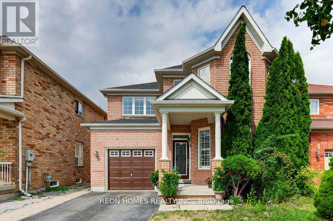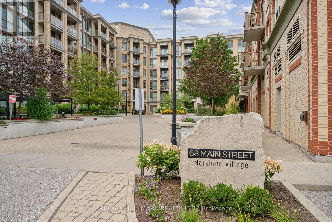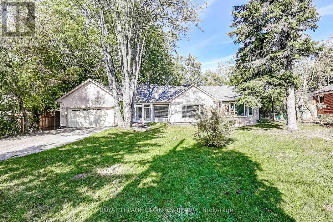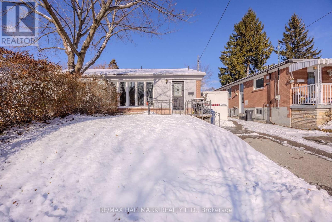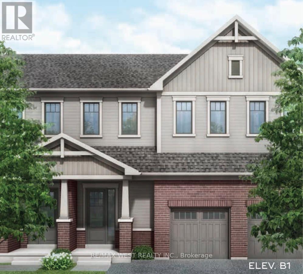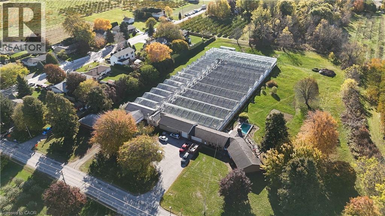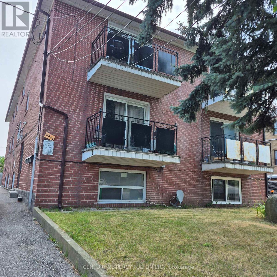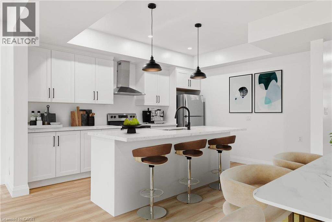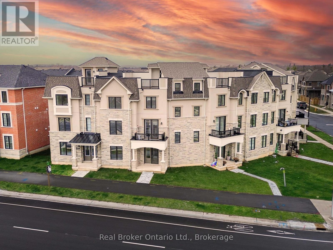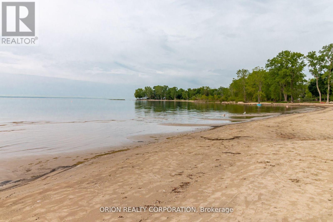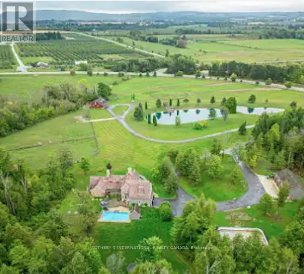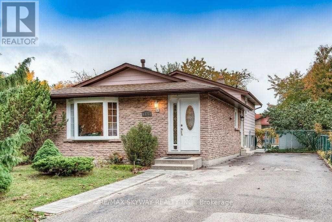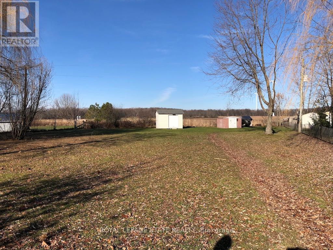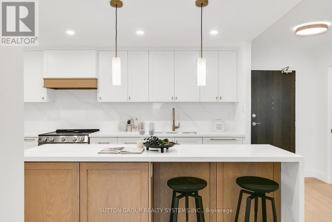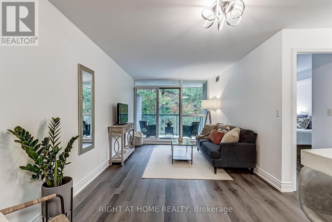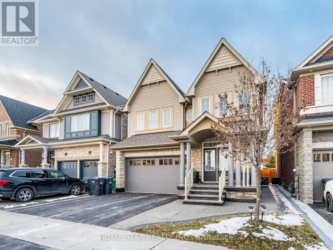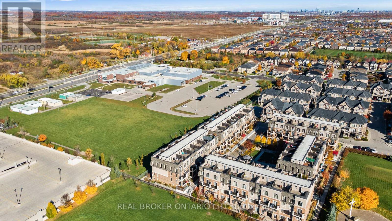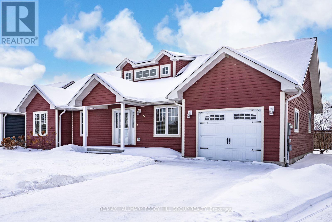- Home
- Services
- Homes For Sale Property Listings
- Neighbourhood
- Reviews
- Downloads
- Blog
- Contact
- Trusted Partners
3095 Robert Brown Boulevard
Oakville, Ontario
Your Search is Over! This beautifully designed and maintained home has it all! Newly finished backyard is ready for your summer entertainment. Countless upgrades including: Solid Oak Staircase W/Wrought Iron Pickets, Light Filtering Sheer Shades, Crown Moldings, Wainscoting, Skylight in the second washroom, designer light fixtures, B/I Solar lights on the front interlock and stairs, etc. Professionally Finished Basement With Huge Recreation Room, Electric Fireplace and 3 Piece Washroom. Walking distance to shopping plaza, parks, trails, Six Mile sports complex, public transit and highways. (id:58671)
4 Bedroom
4 Bathroom
2000 - 2500 sqft
Century 21 Regal Realty Inc.
140 Cherryhurst Road
Oakville, Ontario
Gorgeous 4 bedroom, 4 bathroom home in the highly desired Oakville's Preserve community. Featuring an open-concept layout, this home boasts premium upgrades throughout, The kitchen is a chef's delight with granite countertops, an oversized island, and stainless steel appliances, while the sunlit great room showcases a gas fireplace and waffle ceilings. Newly finished basement with a bedroom and full washroom. Easily park 3 cars on the driveway. Laundry on the 2nd level for convenience. Ideally situated within walking distance to top-ranked schools (Oodenawi PS, DR Williams PS, & St. Gregory CS) and parks, and just minutes from shopping, amenities, and hwys. (id:58671)
4 Bedroom
4 Bathroom
2000 - 2500 sqft
Century 21 Regal Realty Inc.
316 - 3200 William Coltson Avenue
Oakville, Ontario
Experience luxury living in Oakville's prestigious Joshua Meadows community! This stunning 2-bedroom, 2-bathroom condo offers 820 sq. ft. of contemporary living space with an open-concept design, high ceilings, and floor-to-ceiling windows that fill the home with natural light. Step onto your private wrap around balcony and take in the beautiful forest backdrop with serene views of the Mississauga skyline. The chef-inspired kitchen has been thoughtfully upgraded, featuring a large extended peninsula island with dining overhang, custom cabinetry, added storage within the island, a built-in upgraded stovetop oven, quartz countertops, stainless steel appliances, and a custom pantry offering exceptional functionality and style. Built by Branthaven, this home includes Smart Connect technology providing integrated access control, smart temperature settings, and leak detection for modern convenience. Residents enjoy access to premium amenities including a rooftop terrace with outdoor kitchen and BBQs, pet wash station, geothermal heating and cooling, keyless entry, party and entertainment lounge, and fitness and yoga studios. Located just minutes from top-rated schools, major highways (403, 407, QEW), GO Stations, parks, restaurants, and shopping, this condo perfectly combines modern design, luxury, and location. (id:58671)
2 Bedroom
2 Bathroom
800 - 899 sqft
Royal LePage Signature Realty
11 Rockwood Avenue
St. Catharines, Ontario
Renovated Bungalow in a Prime Neighbourhood! Perfect for first-time buyers or savvy investors, this turnkey home offers exceptional versatility and value. The sun-filled main floor features a spacious living room with elegant crown moulding and pot lights, creating a warm and inviting atmosphere. The modern, upgraded kitchen boasts quartz countertops and stainless steel appliances, seamlessly combined with the dining area and offering a walk-out to the backyard-ideal for everyday living and entertaining. The main level includes three generously sized bedrooms with laminate flooring and large closets, a beautifully renovated 4-piecebathroom, and a separate laundry for added convenience. The professionally finished lower level offers a self-contained in-law suite with a separate entrance, second kitchen, modern 4-piece bathroom, one bedroom plus den, and its own separate laundry. Enjoy the bonus of a fenced private yard dedicated to the in-law suite, separate from the side yard-perfect for multi-generational living or rental potential. Full updated home with Newer Appliances, New Furnace & Central air conditioner (under 2 years old). Located within walking distance to schools, shopping, parks, trails, and more. Just minutes to Hwy 406 & QEW, 10 minutes to Niagara College and the GO Station, and only 15 minutes to Brock University. A truly move-in-ready home in a high-demand location - don't miss this incredible opportunity! (id:58671)
4 Bedroom
2 Bathroom
1818 sqft
Royal LePage Signature Realty
512 - 115 Denison Avenue
Toronto, Ontario
Tridel's MRKT Alexandra Park community is an 18-acre masterplanned revitalization offers remarkable amenities, modern finishes, and flexible open-concept layouts. Near perfect transit and walk scores. Outdoor swimming pool, BBQ area, party room, 2-storey fitness centre etc. 2YTA Design, 2 Bedrooms with a terrace, approx. 1054 sqft. as per builder's plan. Move-in today! (id:58671)
2 Bedroom
2 Bathroom
1000 - 1199 sqft
Del Realty Incorporated
70 Bellona Street
Vaughan, Ontario
OPEN HOUSE SAT/SUN NOV. 29TH & 30TH 2-4PM...WELCOME HOME to Your Beautifully Renovated 2460 Sq.Ft. All Brick Turn Key Property! Located In High Demand Area Close To Great Schools, Parks and All Services. Quick Drive to Highway 7, 427, 407 and Pearson Airport. Welcoming Gated Entrance Opens To A Lovely Stone & Interlock Courtyard With A European Flair That Sets The Tone For Your Home!! Tastefully Renovated 4 +2 Bedrooms with 4 Bathrooms Plus A Side Entrance To A Finished Basement and Access to Garage. Enjoy The Space of Your Open Concept Rec Room with a 2nd Gas Fireplace , plus 2 More Bedrooms , A Full Bathroom and Plenty of Windows! Ideal For A Potential Basement Apt. Recent Updates Include Windows-Approx. 3 Years Old (No Receipts) A/C-Approx. 3 Years Old,(No Receipts) New Front Door With Beveled Glass Insets and Beveled Glass Side Panels, Roof ReShingled Y2024 (No Receipts), Renovated Kitchen with Huge Pantry, New Dishwasher. Updated Double Garden Doors From Spacious Eating Area To L-Shaped New Wood Deck. (14.5 x10' Plus 8' x8'). Tastefully Renovated Bathrooms, New Plank Hardwood Floors in LivingRoom, DiningRoom and FamilyRoom. New Ceramics on Main Floor. Carpet Free!!!! Situated On A Nicely Landscaped , Private & Fenced Lot in a Great Neighbourhood ! Double Interlock Driveway with Interlock Walkways On Either Side Of The Home And Connecting To The BackYard. Ideal Place To Raise A Family!!!!!! Includes Shutters, Crown Moulding, Updated Light Fixtures, Garden Shed. A Move-In Ready Home With Lots of Natural Daylight Plus A Great FloorPlan!!!! Includes A SkyLight At The Top Of Oak Stairwell For Added Daylight!!!!! Make this Your Home!! (id:58671)
6 Bedroom
4 Bathroom
2000 - 2500 sqft
Right At Home Realty
1504 Bridge Road
Oakville, Ontario
Endless opportunity awaits, welcome to this beautifully cared-for bungalow offering over 1,600 square feet of versatile living space across two levels. Whether you're a family looking for comfort, a downsizer craving ease, or a buyer ready to create something truly your own, this home delivers the perfect canvas. Set on a generous lot in one of Oakville's most desirable neighbourhoods, this property is an incredible opportunity for builders, renovators, or anyone with vision or simply move right in. The main floor features a bright, open layout with seamless flow between the kitchen, dining, and living areas - ideal for entertaining or relaxed everyday living. Enjoy quiet mornings on the private front porch or unwind in the backyard surrounded by mature trees and lush perennials for total privacy. The main-floor primary bedroom opens to a two-level deck with a vine-covered pergola, creating the perfect spot for coffee, cocktails, or enjoying a dip in the hot tub. The lower level adds plenty of flexibility with a large rec room (gas line ready for a future fireplace), a spacious office or potential bedroom, and a convenient 3-piece bath. With pot lights and generous natural light, this home feels warm and welcoming throughout. A detached garage provides excellent storage and parking, and the property has been lovingly maintained, ready for its next chapter. Located just minutes from Bronte Harbour, Coronation Park, and Downtown Oakville, with easy access to trails, shopping, and highways, this home combines potential, privacy, and prime location. Your chance to make this bungalow your own has arrived. (id:58671)
3 Bedroom
2 Bathroom
700 - 1100 sqft
Century 21 Miller Real Estate Ltd.
1 - 740 Linden Drive
Cambridge, Ontario
*** Huge Premium Corner Lot Freehold 2 Storey Townhouse **** Less than 5 years Old *** Modern Open Concept layout *** 3 Spacious bedrooms *** Convenient 2nd Floor Laundry *** Minutes from Hwy 401, Conestoga College, and a variety of scenic ravine trails, and parks. (id:58671)
3 Bedroom
3 Bathroom
1500 - 2000 sqft
Search Realty
60 Valleyway Drive
Brampton, Ontario
Welcome to this stunning 4-bdrm detached home offering a bright, open-concept layout and spacious bedrooms designed for comfort and style. 2 bdrms share a Jack & Jill ensuite, while the remaining bedrooms each enjoy private bathrooms, ensuring convenience for the entire family. An open-concept office/den located between the main and second floors provides a versatile space-perfect for a home office, study area, or relaxation nook. The main floor features a laundry room & direct access from the garage, along with an easy option for aside entrance to the basement, offering excellent potential for future customization or an in-law suite. The modern kitchen boasts a large island, quartz countertops, and backsplash creating perfect blend of functionality and sophistication. Elegant window coverings and designer light fixtures enhance the overall appeal throughout the home. Step outside to fully interlocked backyard showcasing beautiful stonework, a custom-built BBQ area & a serene waterfall. (id:58671)
4 Bedroom
4 Bathroom
2500 - 3000 sqft
Icloud Realty Ltd.
1907 - 2645 Kipling Avenue
Toronto, Ontario
Penthouse-level, 2-bedroom condo with sweeping city views at 2645 Kipling Ave! Bright, carpet-free interior with sleek laminatefloors, an efficient layout, and an underground parking spot. Low monthly fees include heat, water, internet, cable TV, buildinginsurance, and parking - excellent value for first-time buyers, downsizers, or anyone seeking an affordable, stylish home in thecity. Daily convenience is unbeatable: bus stop at your door on Kipling (direct to Line 2 and north to Steeles), steps to plazas, andjust a short walk to Albion Centre for groceries, dining, banking, and services. Quick east-west travel along the new Finch WestLRT corridor, plus nearby parks and Humber River trails for weekend nature escapes. Don't miss out on this combination ofhigh-value living, low fees, and superior location! . Property is virtually staged. (id:58671)
2 Bedroom
1 Bathroom
1000 - 1199 sqft
RE/MAX Excellence Real Estate
14 Wallingford Court
Brampton, Ontario
LOCATION-LOCATION-LOCATION *** Excellent opportunity to own this beautiful well kept *East Facing home located on this CUL DE SAC (Child Safe Court location) and Timberlane Park at the end. Features; Concrete Front Stairs Leads to covered Porch . Main floor front Ceramic foyer leads to Brazilian Laminate Flooring hallways to the bright with Sunshine* Living and Dining Combo, overlooks backyard and sliding doors leads to the fully fenced Private backyard. Large Kitchen with ceramic backsplash and breakfast area, Windows in the Kitchen. One* side is only attached with the Garage, entrance from garage to the back yard. 2nd Floor has laminate Flooring with recently renovated Bathroom ( Including the main floor powder room). Master Bedroom with the Bay window and Large Closet. Good size bedrooms with Windows and closets and Laminate Flooring. Finished Basement with Bedroom and Large Window, has full 4 pc. washroom and Laundry. Good Size recreation room with Pot Lights. *Must See Home. Front Driveway is extended, Area Influences: Gurudwara/ Temple, Plazas, Public transportation, 407, 401 Highways, Schools and collage. Main floor and 2nd Floor ***Washrooms recently Renovated in Summer 2025 **Freshly painted main and 2nd Floor. ***High Efficiency Furnace and A/C newly replaced within last 5 years. All Measurements to be verified by the buyer and his representative. (id:58671)
4 Bedroom
3 Bathroom
1100 - 1500 sqft
Royal LePage Platinum Realty
306 - 132 Widdicombe Hill Boulevard
Toronto, Ontario
Only a handful of true 1-bedroom townhomes exist in this entire complex making this one a genuine standout. This main-level layout is bright, open, and rather spacious. Just look at the photos! The bedroom easily fits a queen/king sized bed, desk and dresser with room to walk around comfortably. The laundry room is more like a storage room than a closet and there's still a separate locker for everything else. You get your own underground parking spot, a private bike rack, and a cozy balcony with a gas line AND a BBQ already waiting for you. It's quiet here. Minutes to Hwy 427/401/QEW, Pearson Airport. Metro, LCBO, Shell, and restaurants are just around the corner. Free visitor parking too! (id:58671)
1 Bedroom
1 Bathroom
600 - 699 sqft
Property.ca Inc.
1607 - 238 Albion Road
Toronto, Ontario
Welcome to your dream luxury penthouse, where elegance meets breathtaking views. This stunning two bedroom condo boasts a brand new state of the art kitchen that will delight any culinary enthusiast. Featuring sleek cabinetry, high-end stainless steel appliances, and a spacious layout, it's perfect for both entertaining and everyday living. Each bedroom is a sanctuary of comfort, with the primary suite offering a walk-in closet & in-unit laundry for effortless living, also features a new modern bathroom. Step outside onto your private balcony, where you can unwind & soak in the panoramic view of the city & rolling hills of the golf course. Additional highlights include 24 hr security with underground parking, ensuring your vehicle is safe & easily accessible. This penthouse is not just a home, it's a lifestyle with outdoor pool and exercise room. Experience the perfect blend of sophistication and comfort in this exquisite space. Don't miss your chance to make it yours! (id:58671)
2 Bedroom
1 Bathroom
1000 - 1199 sqft
RE/MAX Premier Inc.
803 - 181 Collier Street
Barrie, Ontario
PANORAMIC LAKE VIEWS, DOWNTOWN AT YOUR DOOR & AMENITIES THAT WOW AT THE BAY CLUB! Enjoy panoramic lake views every day at this 2-bed, 2-bath condo offering over 1,200 sq ft of bright, functional living space, with a rare layout featuring no interior step down. The open-concept living and dining area is filled with natural light from oversized windows, while the kitchen features a pass-through to the living room, pot lights, and plenty of white cabinetry. Easy-care flooring and soft, neutral tones throughout create a calm, airy feel. The enclosed sunroom extends the living space with southeast views over Kempenfelt Bay. The layout includes a spacious primary retreat with a private 4-piece ensuite, a second bedroom near a full guest bath, and an in-suite laundry with additional storage. Located in a well-established, reputable building with a strong community feel, The Bay Club offers exceptional amenities including an indoor pool, gym, sauna, squash and tennis courts, party and games rooms, library, guest suites, workshop, potting room, bike storage, car wash bay, secure underground parking, and visitor parking. Professionally maintained grounds and secure entry add to the ease of living. Steps to waterfront trails, shoreline parks, playgrounds, downtown dining, shops, transit, and the MacLaren Art Centre. This #HomeToStay at 181 Collier Street, Unit 803, has a front-row seat to the lake with downtown Barrie as your backyard. (id:58671)
2 Bedroom
2 Bathroom
1200 - 1399 sqft
RE/MAX Hallmark Peggy Hill Group Realty
217 - 40 Horseshoe Boulevard
Oro-Medonte, Ontario
STYLISH & IMMACULATELY KEPT CONDO IN HORSESHOE VALLEY'S PREMIER FOUR-SEASON DESTINATION! This beautifully maintained Copeland model condo offers a lifestyle surrounded by nature, recreation, and endless opportunities for adventure. Residents are just steps from world-class resort facilities, including an 18-hole golf course, zipline and aerial adventure park, tennis courts, mini golf, spa, fitness centre, clubhouse, dining, indoor and outdoor pools, hot tubs, and saunas. Winter brings 29 alpine ski runs, 30 km of Nordic trails, snow tubing, and fat biking, while summer invites lift-access mountain biking, hiking, boating, and days on the fairways. The southeast-facing layout is bright and open, enhanced by thoughtful design elements and a cohesive modern aesthetic. The living room features a gas fireplace and a walkout to a balcony framed by peaceful treed views. The kitchen highlights espresso cabinetry, granite countertops, a tiled backsplash, and stainless steel appliances. A spacious primary suite features a double closet and private 3-piece ensuite with a granite-topped vanity, while the second bedroom enjoys a balcony walkout and nearby 4-piece bath, also with a granite-topped vanity. Complete with in-suite laundry, secure entry, elevator access, storage locker, and surface parking, with the option of underground parking available for an additional fee, this turn-key condo is ideal for weekend escapes, full-time resort living, or potentially generating income through Horseshoe Valley Resort's rental program. This #HomeToStay offers the perfect opportunity to live, play, and unwind! (id:58671)
2 Bedroom
2 Bathroom
900 - 999 sqft
RE/MAX Hallmark Peggy Hill Group Realty
106 Ziibi Way
Clarington, Ontario
Fabulous layout with separate entrance to basement apartment from front foyer! Whether you're a 1st time buyer looking to off-set your mortgage payments with rental income, or have a family member who prefers their private space, or you're a savvy investor, this is the property for you! Move in ready & comes complete with 2 kitchens, 2 stainless steel appliance packages, 2 laundry rooms. Separate gas meters, hydro meters, electrical panels, programable thermostats & doorbells. Enjoy smooth 9 foot ceilings, over sized windows, high end vinyl flooring, quartz counter tops & frameless shower doors throughout. Walk in closets in every bedroom. Walk in shower & double vanity in ensuite. Gas line BBQ hook up on back deck. Great location near 401, 35/115 & GO Station car pool lot for easy commuting. Minutes to rec centre, skatepark, marina & lake. 7 year Tarion Warranty. Freehold townhome - no condo fees! 1st time buyers may be eligible for HST rebate of 13%!! *Furnished photos are of model unit* (id:58671)
4 Bedroom
4 Bathroom
1500 - 2000 sqft
RE/MAX Rouge River Realty Ltd.
115 Turnberry Trail
Welland, Ontario
Stellar, open plan WALKOUT BUNGALOW on a PREMIUM sized CANAL LOT! No more grass cutting or snow shovelling here at Hunters Pointe. Built by Ballantry Homes; A RARE opportunity & must be seen. This bright, SPACIOUS 2+1 bedroom, 3 bathroom with fully FINISHED WALKOUT basement will impress. Features 9’ Main flr ceilings, hardwood flooring, granite counter tops and 2 separate patios to enjoy the canal views; upper and lower patios offer the ultimate serenity. This Niagara beauty is move-in ready with flexible closing possible here! Hunters Pointe is Niagara’s award winning Premier active adult lifestyle community; plenty of amazing amenities! The Highland Association monthly fee of $300 covers grass cutting, snow shovelling, home monitored alarm system and access to the community Clubhouse. Activities include dances, Zumba, darts & so much more! Prefer quiet retirement? You can savour the silence of no rear neighbours with canal views from this gorgeous home! The Clubhouse features many options including pickle ball, tennis, an extensive gym, heated salt water indoor pool, hot tub & sauna. Enjoy cards, shuffleboard or darts? How about reading in the library or games room? Short walk to coffee or big retail stores. Short drive to local shops, restaurants & just minutes to downtown concerts at Merritt Island Park. Convenient, Safe & Quiet location with Hwy 406 at your doorstep. Near all amenities including Walmart, Canadian Tire, Dollar Tree, Seaway Mall & MORE! Easy access to Hwy 406, minutes to QEW Highway, excellent restaurants & MORE! North Welland is 15 minutes to Niagara Falls & less than 1 hr to Oakville. Enjoy morning coffee or wine star gazing while you enjoy the world famous canal views! Welcome home to a healthy lifestyle & new friendships at Hunters Pointe. (id:58671)
3 Bedroom
3 Bathroom
2143 sqft
Royal LePage State Realty Inc.
11 Rockwood Avenue
St. Catharines, Ontario
Renovated Bungalow in a Prime Neighbourhood! Perfect for first-time buyers or savvy investors, this turnkey home offers exceptional versatility and value. The sun-filled main floor features a spacious living room with elegant crown moulding and pot lights, creating a warm and inviting atmosphere. The modern, upgraded kitchen boasts quartz countertops and stainless steel appliances, seamlessly combined with the dining area and offering a walk-out to the backyard-ideal for everyday living and entertaining. The main level includes three generously sized bedrooms with laminate flooring and large closets, a beautifully renovated 4-piecebathroom, and a separate laundry for added convenience. The professionally finished lower level offers a self-contained in-law suite with a separate entrance, second kitchen, modern 4-piece bathroom, one bedroom plus den, and its own separate laundry. Enjoy the bonus of a fenced private yard dedicated to the in-law suite, separate from the side yard-perfect for multi-generational living or rental potential. Full updated home with Newer Appliances, New Furnace & Central air conditioner (under 2 years old). Located within walking distance to schools, shopping, parks, trails, and more. Just minutes to Hwy 406 & QEW, 10 minutes to Niagara College and the GO Station, and only 15 minutes to Brock University. A truly move-in-ready home in a high-demand location - don't miss this incredible opportunity! (id:58671)
4 Bedroom
2 Bathroom
700 - 1100 sqft
Royal LePage Signature Realty
5220-5226 Greenlane Road
Lincoln, Ontario
A rare 4.69-acre live/work agricultural property featuring two homes and a currently operating commercial greenhouse. Ideally located just west of Lincoln's urban boundary, the site offers a unique blend of residential rental income, established agricultural infrastructure, and room for future expansion. With quick access to the QEW, the property provides excellent visibility and convenience for both personal use and business operations. At the centre of the property isa 44,500 sq. ft. year-round greenhouse facility equipped with a boiler heating system, upper and lower gas line heaters, and a generator with an Enbridge gas hookup to ensure uninterrupted operation. The greenhouse is divided into three independent growing zones, allowing for crop diversification or phased production, and is supported by an automation system that provides precise climate and environmental control. Additional infrastructure includes a cooler, packing room, loading and garage area, a private office connected directly to the greenhouse, and a separate staff lounge and lunch room, creating a complete and efficient workflow for everyday operations. The residential portion of the property includes two detached single-level brick bungalows, each offering three bedrooms, two bathrooms, and attached garages. One home also features an in-ground swimming pool, providing an opportunity to live steps from your business or generate reliable rental income. Well suited for growers, agri-business operators, or investors seeking multiple revenue streams, the property is serviced by municipal water, natural gas, and a septic system, with growing equipment included. (id:58671)
47594 sqft
RE/MAX Escarpment Realty Inc.
287 Hunter Street E
Hamilton, Ontario
Recently renovated, turn-key Legal Duplex Investment Opportunity on a quiet dead-end street in Prime downtown location! This fully legal duplex offers exceptional convenience-steps to transit, minutes to highway access and mountain access. Both 2-bedroom / 1-bath units feature private entrances, in-suite laundry, and are within walking distance to all major amenities. Unit 1: Two-level layout with a private rear entrance, bright main floor with 9 ft ceilings, and a fully finished basement. Unit 2: Private front entrance with living space on two floors. Major upgrades include: electrical, plumbing, kitchens, bathrooms, and flooring in 2021 and Roof, Furnace and A/C in 2025. Property is vacant and ready for immediate occupancy-perfect for investors or owner-occupants seeking rental income in a high-demand area. Some photos are VS staged. (id:58671)
4 Bedroom
2 Bathroom
1500 - 2000 sqft
RE/MAX West Realty Inc.
1506 - 15 Lynch Street
Brampton, Ontario
Rare 2 car parking! Beautiful modern 3 year old condo located in a highly desirable neighborhood, featuring floor to ceiling windows that fill the space with natural light. This well-designed unit offers 2 spacious bedrooms, 2 full bathrooms, a stunning contemporary kitchen, open-concept living and dining area, and a bright, airy layout throughout. Spacious locker included, Perfect for comfortable living in an excellent location close to all major amenities. (id:58671)
2 Bedroom
2 Bathroom
1000 - 1199 sqft
RE/MAX Realty Services Inc.
31 Bearwood Drive
Toronto, Ontario
Welcome to stunning home in the prestigious Edenbridge-Humber Valley neighbourhood. Set on a rare, whisper-quiet lot, this thoughtfully renovated 5-bedroom, 6-bathroom home offers an extraordinary blend of privacy, natural beauty, and refined design, with serene, picturesque views throughout. The interior is highlighted by an oversized contemporary skylight that fills the home with abundant natural light. The chef-inspired kitchen features custom cabinetry, stone countertops, and appliances, seamlessly flowing into open-concept living, family, and dining spaces-perfectly designed for grand-scale entertaining. Experience modern sophistication with extensive pot lighting, expansive windows, and a bright walk-out lower level that opens to a beautifully landscaped outdoor oasis. Ideally located just steps from Lambton Golf & Country Club, James Gardens, and the Humber River trails, with convenient access to tennis clubs, shopping, and top-rated schools. Complete with a two-car garage and Tesla charging station, this home perfectly balances lifestyle, luxury, and location. (id:58671)
5 Bedroom
6 Bathroom
2500 - 3000 sqft
Homelife/realty One Ltd.
29 Lillooet Crescent
Richmond Hill, Ontario
Located in the established North Richvale community, this property sits amongst parks and mature streetscapes. Close to main highways, schools, public transit, shopping and community amenities. Many long term residents have chosen this area for the convenience of running every day errands, ease of commuting and enjoying a quiet and mature neighborhood. If you've been dreaming of building your custom home, this is the property for you. This property is being sold for land value only. (id:58671)
1100 - 1500 sqft
Royal LePage Signature Realty
54 Blenheim Circle
Whitby, Ontario
ONE OF A KIND ABSOLUTE SHOW STOPPER. Don't miss out. Heathwood's flagship 4509 square foot Beech field model in Country Lane's ONLY private enclave. School bus directly to the street, and ZERO through traffic. Designed for comfort, this bespoke home is an entertainer's dream. Built in 2020 and fully customized over the years from top to bottom inside and out. Over$500k in QUALITY upgrades. 11ft ceilings on main, 10ft on upper, 9ft in builder finished basement. Upgraded 8ft sound insulated interior doors. Custom lighting, high end drapes, wall carpentry and engineered hardwood floors throughout main and upper levels. Custom wall-to-wall built-ins in office and 2nd floor laundry. Walk-in linen closet. Gas fireplace, A/V conduit and waffled ceilings in large Family room. Custom gourmet kitchen with expanded island, under cabinet lighting and pro-series appliances. Upgraded butler pantry + walk in pantry. Large bedrooms - each with attached bathrooms and walk in closets. Massive primary suite features two walk in closets and custom ensuite with plenty of storage and 25sf frameless glass shower. Upgraded custom vanities with quartz in each bathroom. Private ravine lot fully landscaped with high end pavers all around with 4 season heated in-ground salt water pool with safety cover, cedar gazebo and natural gas hookup. Basement features large recreation room, additional bedroom and full bath - as well as aprox 1000sf of additional unfinished space perfect for further development. Full exterior soffit lighting all around. Car lift in garage making room for 3rd vehicle. Level 2 EV charger hookup. EV and pool electrical work approved by ESA. Balance of Tarion New Home Warranty (until 2027). (id:58671)
6 Bedroom
5 Bathroom
3500 - 5000 sqft
Century 21 Innovative Realty Inc.
1506 - 17 Bathurst Street
Toronto, Ontario
Spacious and bright 1+ Den can be used as 2 bedrooms At The Lakefront @ Concord City Place in toronto downtown. Convenient Location To Loblaws Flagship Supermarket, Bank, Restaurants, Lake, Financial District; Great Amenities Include Sky Garden, Skyview Louge/Outdoor, Fitness Zone, Music/Theatre Rm etc.. Steps To Transit, Park, School, Community Centre, Shopping, Restaurants, And More. All bedrooms with window.Spacious and bright 1+ Den can be used as 2 bedrooms At The Lakefront @ Concord City Place in toronto downtown. Convenient Location To Loblaws Flagship Supermarket, Bank, Restaurants, Lake, Financial District; Great Amenities Include Sky Garden, Skyview Louge/Outdoor, Fitness Zone, Music/Theatre Rm etc.. Steps To Transit, Park, School, Community Centre, Shopping, Restaurants, And More. All bedrooms with window. (id:58671)
2 Bedroom
1 Bathroom
600 - 699 sqft
Homelife Landmark Realty Inc.
901 - 2191 Yonge Street
Toronto, Ontario
Welcome to this Luxurious Minto-built bright condo located at Yonge & Eglinton. Offering 803 sq. ft. of living space, this suite features One bedroom plus a Spacious Den with a walk-in Closet the Den can easily be converted into a Second bedroom. Two bathrooms and in-suite laundry add to the convenience. Enjoy an additional 71 sq. ft. Balcony. Outstanding building amenities include an indoor pool, sauna, steam room, games room, party room, board/meeting room, fully equipped gym, yoga studio, and more. Ideally located just steps to the subway and TTC station, and close to shops, groceries, restaurants, bars, schools, and parks. (id:58671)
2 Bedroom
2 Bathroom
800 - 899 sqft
Smart Sold Realty
106 Diana Drive
Orillia, Ontario
Experience the charm of this newly built, meticulously crafted three- bedroom, three-bathroom detached home and showcasing modern elegance throughout. Nestled in one of Simcoe County's most sought-after communities, this beautiful residence offers unmatched convenience, within walking distance to top-rated schools, public transit, cinemas, costco, parks, restaurants, and a variety of recreational activities-perfect for families and the added luxury of a second-floor laundry, enhancing everyday comfort. This exceptional property delivers outstanding value, style, and location all in one remarkable package. (id:58671)
3 Bedroom
3 Bathroom
1500 - 2000 sqft
RE/MAX Real Estate Centre Inc.
212 - 49 Jacobs Terrace
Barrie, Ontario
Comfort & convenience in this Roomy, Bright & Beautiful Open Concept Suite in a quiet, well maintained building. Next to the elevator and storage room (locker) for convenience. Roof shingles & windows all recently replaced. Approximately 1150 sq ft of living space (one of the largest in the bldg) with large windows & a walkout to a private balcony. Building features include: controlled entrance, elevator, designated parking, visitor parking, private locker & party room. Quick access to Hwy 400, Hwy 27, public transit & centrally located near all amenities. Condo fees include: Rogers Ignite plug (cable & high speed internet), water, snow removal, meeting room, building insurance, parking, locker & garbage collection. (id:58671)
2 Bedroom
2 Bathroom
1000 - 1199 sqft
Coldwell Banker The Real Estate Centre
587 Kleinburg Summit Way
Vaughan, Ontario
Luxury detached home in Kleinburg's most prestigious pocket with a LEGAL walkout basement apartment - perfect for extended family or rental income. Offering approx. 2,530 sq ft + fully finished lower level, this home impresses from top to bottom with 10 ft ceilings on the main floor, 9 ft on the upper level, and 9 ft in the basement.The chef's kitchen is fully upgraded with 36" Wolf appliances, quartz counters, pot filler, and custom cabinetry - an entertainer's dream. Elegant, upgraded washrooms feature quartz in the main bath and granite counters in all others. Thoughtful second-floor layout includes convenient laundry and a loft area, ideal as a home office, kids' study, or cozy sitting nook.The bright walkout basement offers a separate living space with 1 bedroom, full washroom, and kitchen - easily rented out or used as an in-law suite. All this just minutes to Kleinburg Village, boutique shops, restaurants, parks, and trails.A rare combination of location, luxury finishes, and income potential - truly a Kleinburg gem. (id:58671)
5 Bedroom
5 Bathroom
2500 - 3000 sqft
Century 21 People's Choice Realty Inc.
144 Edward Jeffreys Avenue
Markham, Ontario
This beautifully maintained Ballantry home offers 2,182 sq ft of spacious, immaculate living, highlighted by soaring 9 ft ceilings and a pristine, like-new atmosphere throughout. Thoughtful upgrades include California shutters, main floor laundry, and a gas fireplace with a marble surround. The modern kitchen is equipped with a quartz countertop, stylish backsplash, single undermount sink, and stainless-steel appliances. The primary bedroom features dual walk-in closets (his & hers), while the second bedroom includes its own walk-in closet and a large window. Additional highlights are an upgraded, elegant wall lighting, a 5-panel bow window, and a 3-piece bay window with views of the fully fenced backyard. Designed for entertaining, the backyard features an interlocking stone patio and a convenient BBQ gas line. The professionally finished basement, enhanced with pot lights, offers valuable extra living space. Freshly painted interiors add a contemporary touch. Enjoy hardwood flooring throughout both main and upper floors, a roof replaced just 3 years ago, and a newer washer and dryer (6 months old). Situated in the highly desirable and vibrant Wismer neighborhood, this home is within walking distance to schools, provides direct access to the TTC subway station and Mount Joy GO Station, and is close to shopping. It is also located within the feeder zone for some of Ontario's top-ranked schools, including Bur Oak Secondary and Wismer Public School, making it an excellent choice for families focused on education. The basement offers an approximately 700 sq ft with a fully functional kitchen, a bathroom, a private room suitable for use as a bedroom or office, and an open-concept living area. This setup provides an ideal environment for comfortable living, entertaining, or accommodating guests. (id:58671)
5 Bedroom
4 Bathroom
2000 - 2500 sqft
Reon Homes Realty Inc.
311 - 68 Main Street N
Markham, Ontario
Experience the charm of Main Street living in this bright and stylish boutique condo, where modern design meets small-town warmth. With soaring 9-foot ceilings, southern exposure, and an open-concept layout, this suite offers both sophistication and comfort in one of Markham's most desirable communities. Ideally located in the heart of historic Main Street Markham, you're just steps from cozy cafés, boutique shops, bakeries, restaurants, and scenic walking trails. Spend your weekends enjoying farmers' markets, sipping coffee on sunny patios, or taking peaceful strolls by Milne pond, all just minutes from your door. The modern kitchen features stone countertops, a breakfast bar, and stainless steel appliances, opening seamlessly to the bright living and dining area. Step onto your private balcony to take in beautiful southern views and glowing sunsets, the perfect spot to unwind at the end of the day. The spacious primary bedroom offers a large window, a walk-in closet, and a spa-inspired 4-piece ensuite, combining elegance with everyday comfort. Residents also enjoy access to a rooftop terrace with gardens, patio seating, and BBQs, an unbeatable feature for entertaining or relaxing outdoors. For commuters, the Markham GO Station is just minutes away, offering easy access to downtown Toronto while allowing you to return home to the peaceful charm of Main Street living. This boutique condo captures the perfect balance of lifestyle and location offering modern luxury, walkable convenience, and a community you'll love to call home. (id:58671)
3 Bedroom
2 Bathroom
900 - 999 sqft
RE/MAX Hallmark Realty Ltd.
70 Dunstall Crescent
Toronto, Ontario
One of the largest bungalows in the area on one of the largest lots! Rare, two parcel, 16,222 square foot property (two PINs), with existing 2,399 sq. ft. (IGuide) detached 3-bed, 2-bath bungalow. No rear neighbours and 75' frontage widening to a 133' rear lot line. This floor plan is not a typical square design. A very functional layout all on one floor with generously sized rooms, including a dining room that comfortably fits a 10-person table, a primary bedroom suitable for a king-size bed, an oversized family room, and convenient main floor laundry. The home requires some work but is move-in ready and comfortable, with recent improvements including roof, flooring, renovated bathroom, quality appliances, and hot tub. Minutes to Rouge Hill GO Station, 401 & Kingston Rd. Close to University of Toronto Scarborough Campus (4km), Centennial College (4km), Centenary Hospital (5km), Pan Am Centre (4km), Rouge Valley trails, and Lake Ontario. Home is being offered in its current state, with no representations or warranties. (id:58671)
3 Bedroom
2 Bathroom
2000 - 2500 sqft
Royal LePage Connect Realty
60 Newlands Avenue
Toronto, Ontario
This charming, sun-filled home features 3 spacious bedrooms and 2 full bathrooms, perfect for comfortable family living. Additionally, the property includes a private in-law suite that boasts 2 extra bedrooms and its own separate entrance, providing an excellent option for guests or extended family. The layout ensures both privacy and convenience, making this home an ideal choice for multigenerational living or generating rental income. Conveniently located just steps from schools, the TTC, Warden Subway, and a variety of shopping and parks, this home combines the best of suburban tranquillity with urban accessibility. (id:58671)
5 Bedroom
2 Bathroom
700 - 1100 sqft
RE/MAX Hallmark Realty Ltd.
14 Ziibi Way
Clarington, Ontario
Exquisite 3+1-bedroom, 4-bathroom Unit Treasure Hill - T1 Interior model residence. *2642 sqft* including basement. ** Ideal for end user or investor. ** First time buyer to save 5 percent GST on this new build product also!! ** **Finished retrofitted/legal basement apartment direct from builder, with stainless applncs, washer and dryer unit, full kitchen, 3 pc bathroom and separate bdrm*Total of 10 appliances (5 at main/upper as well)* *Closing 30-90/120 days, closing anytime* ** potential rent for Bsmt $1850-2000/mth based on recent leased Comps ** ** Upper two-level unit potential rent $2800-$3100/mth ** Total potential rent $4650-$5100 per mth ** Thats BIG rental income on lower purchase price under $800k!! Fully finished lower-level apartment with two separate municipal addresses and separately metered utilities *(excluding water)* perfect for rental income. Featuring oversized basement windows for ample natural light. **Builder inventory! These are selling quick, and at great prices! ... only a few left** The main floor invites you into an expansive open concept great room. The kitchen is a culinary haven tailored for any discerning chef. Ascend to the upper level and discover tranquility in the well-appointed bedrooms, each designed with thoughtful touches. The master suite is a true sanctuary, offering a spa-like 4 piece ensuite and a generously sized walk-in closet. BIG (id:58671)
4 Bedroom
4 Bathroom
2500 - 3000 sqft
RE/MAX West Realty Inc.
5220-5226 Greenlane Road
Beamsville, Ontario
A rare 4.69-acre live/work agricultural property featuring two homes and a fully operational 44,500 sq. ft. greenhouse. Located just west of Lincoln's urban boundary, the property combines residential rental income with established agricultural infrastructure and room for future expansion. With quick access to the QEW, it offers strong visibility and convenience for both personal use and business operations. The year-round greenhouse is equipped with a boiler system, upper and lower gas line heaters, and a generator with Enbridge gas hookup for uninterrupted production. Three independent growing zones support crop diversification or phased growing, while an automation system provides precise climate and environmental control. Additional features include a cooler, packing room, loading and garage area, a private office connected to the greenhouse, and a separate staff lounge and lunch room for efficient workflow. The residential portion includes two detached single-level bungalows (1388 sq.ft. & 1706 sq.ft. respectively), each with three bedrooms, two bathrooms, and attached garages; one also offers an in-ground pool. Ideal for growers, agri-business operators, or investors seeking multiple revenue streams, the property is serviced by municipal water, natural gas, and septic system, with growing equipment included. (id:58671)
3 Bedroom
2 Bathroom
3094 sqft
RE/MAX Escarpment Realty Inc.
559a Birchmount Road
Toronto, Ontario
Welcome To This Solid Value Legal Triplex Located At 559A Birchmount Rd. This Unique Property Offers A Fantastic Opportunity For Investors Or Multi-Generational Families Seeking Spacious, Income-Generating Accommodations. 2-3 Bedrooms And * 1-Two Bedroom Apartments, With Separate Meters. 4 separate meters ,Commercial Laundry, Fire Exit, 2+5 Parking And Garage. Tenants Pay Their Own Hydro Bills. Located In A Park Heaven, With 4 Parks And A Long List Of Recreation Facilities Within A 20-Min Walk From This Address. Public Transit Is At This Home's Doorstep For Easy Travel Around The City. The Nearest Street Transit Stop Is Only A 2-Min Walk Away And The Nearest Rail Transit Stop Is A 10-Min Walk Away. With Safety Facilities In The Area, Help Is Always Close By. Facilities Near By Include A Fire Station, A Police Station, And A Hospital Within 5.16km. Tenants are on month to month .Roof is changed in 2014. (id:58671)
8 Bedroom
3 Bathroom
2000 - 2500 sqft
Century 21 Percy Fulton Ltd.
706 - 78 Warren Road
Toronto, Ontario
Nestled in one of Toronto's most sought-after neighbourhoods, this cozy top-floor bachelor condo offers a fantastic opportunity in the elegant South Hill community. Ideal as a starter home or a perfect pied-à-terre, this suite features a functional layout, hardwood floor, and a large window that brings in natural light. While the unit is in need of some cosmetic updating, it presents a great canvas for personalization and value-add potential. Enjoy the convenience and walkability of being steps to Forest Hill Village, Casa Loma, TTC, parks, shops, and cafes all while living in a well-maintained, quiet building surrounded by mature trees and stately homes. Don't miss this opportunity to create your own stylish retreat in one of the city's most desirable pockets. Low maintenance fees include the property taxes. Onsite superintendent & laundry in building. 1 locker included. Parking may be available for rent. Note, this is a SMOKE-FREE building. *Some images have been virtually staged to demonstrate potential furniture layout. (id:58671)
1 Bathroom
0 - 499 sqft
Harvey Kalles Real Estate Ltd.
135 Pugh Street
Milverton, Ontario
HOLIDAY SPECIAL $20,000 OFF!!! Welcome to 135 Pugh Street where luxury meets flexibility. Experience upscale living in this beautifully semi-detached home, thoughtfully crafted by Caiden Keller Homes. Backing directly onto a lush forest, this property offers rare, uninterrupted privacy in the charming and growing community of Milverton. This home delivers space, style, and exceptional value especially when compared to similar properties in nearby urban centres. Imagine a semi-detached custom home with high-end finishes, a designer kitchen with oversized island, upgraded flat ceilings, dual vanity and glass shower in the ensuite, and a spacious walk-in closet. The layout is fully customizable with Caiden Keller Homes in-house architectural team, or you can bring your own plans and vision to life. Each unit will maintain the same quality craftsmanship and attention to detail Caiden Keller Homes is known for. Don't miss this rare opportunity to own a fully customizable luxury Semi with forest views at a fraction of the cost of big city living! Multi-generational floor plan customization an option which includes a 2 bed, 1 bath accessory apartment. Multiple Lots available!! (id:58671)
3 Bedroom
3 Bathroom
1565 sqft
Exp Realty
1397 William Halton Parkway
Oakville, Ontario
Sought-after Preserve West community! This executive 3+1 bedroom, 3-bath townhome offers an extra-wide layout and approximately 2,361 sq. ft. of modern living space. Welcoming double-door entry leads to a bright, open-concept interior finished in neutral décor throughout. The stylish eat-in kitchen features white cabinetry, quartz countertops, a large island, pantry, and stainless steel appliances, with a walk-out to a spacious private rear balcony-perfect for entertaining.Designed for contemporary living, the home is carpet-free, showcasing 5" oak hardwood floors, a hardwood staircase, and oversized windows on every level that flood the space with natural light. Enjoy the convenience of second-level stackable laundry, a functional mudroom with inside access to the garage, and a private rooftop terrace ideal for relaxing outdoors.The primary bedroom retreat includes a walk-in closet and 3-piece ensuite bath. Modern finishes throughout complete this exceptional home. Steps to Oakville Trafalgar Memorial Hospital, 16 Mile Creek trails, top-rated schools, and everyday amenities. A must-see! (id:58671)
4 Bedroom
3 Bathroom
2000 - 2500 sqft
Real Broker Ontario Ltd.
1395 Kam Road
Fort Erie, Ontario
RARE 80' PRIVATE WATERFRONT LOT WITH MUNICIPAL SERVICES! Located near the end of a private road, and yes, you own the beach! Opportunities like this on highly sought-after Crescent Beach are few and far between. This beautiful bay is known for its shallow, sandy waters providing safe swimming for even your youngest family members. The protected bay also allows boats to be moored right in front of your property. The Crescent Beach Association is truly family friendly, offering Sunday sunfish races and an annual beach party. The Friendship Trail runs adjacent to the property, perfect for walking, running, or biking. High-speed internet is available for those working from home, and the Seller has already secured approvals for the construction of a large two-storey dwelling and detached garage. Experience the best of Niagara living - from charming local shops and dining to nearby golf, skiing, and cross-border adventures. (id:58671)
Orion Realty Corporation
787517 Grey 13 Road
Blue Mountains, Ontario
Cradled by the beauty of Blue Mountain, this enchanting hobby farm offers a rare blend of refined country living and year-round adventure, just minutes from the ski hills, Collingwood's urban conveniences, and the charming boutiques and dining of Thornbury. Picture mornings spent riding horseback along the trails of the Escarpment, afternoons sailing the shimmering waters of Georgian Bay, just 7 mins away, and evenings floating in the saltwater pool as the sun melts into the horizon. Winter brings its own quiet magic, days skiing or snowshoeing forest trails, the warmth of a private sauna, the glow of a crackling stone fireplace. Autumn cloaks the landscape in a riot of colour, while summer lingers with open skies full of stars. Less than 2 hrs from Toronto Airport, this remarkable estate offers the freedom to be cherished as a weekend retreat or embraced as a forever home. Set on 20 acres, the Beaver River traces the entire western boundary, offering some great fishing! The 3,000+ sqft residence is thoughtfully designed for comfort and connection, highlighted by a great room with soaring ceilings and a floor-to-ceiling stone fireplace. The gourmet kitchen flows into an expansive dining room, perfectly suited for grand gatherings or intimate family dinners by the fire. Just down the hall, the primary suite offers a private sanctuary with ensuite and walk-in closet, while two additional bedrooms enjoy sweeping countryside views. The lower level features a gym, sauna, and space for another bedroom. The grounds are a dreamscape of amenities, there's even a cement pad that transforms into a skating rink or pickleball court! Equestrians will appreciate the 4 stall barn, paddocks and riding ring. Car aficionados are equally at home with the detached multi-vehicle garage. Surrounded by world-class golf, endless outdoor recreation and vibrant village life this exceptional Blue Mountains estate is where nature, luxury and lifestyle converge in perfect harmony. (id:58671)
3 Bedroom
4 Bathroom
3000 - 3500 sqft
Sotheby's International Realty Canada
162 Cedarwoods Crescent
Kitchener, Ontario
Welcome to this charming and spacious four-level backsplit, tucked away on a quiet pie-shaped lot in Kitchener. This carpet-free home offers 4 bedrooms, 2 full bathrooms, and multiple living spaces including a bright front living room, a comfortable family room, and a finished basement with a rec room. Step outside to enjoy a private, fully fenced backyard with a large concrete patio ideal for gatherings, outdoor dining, or summer BBQs. Located on a peaceful street just a short walk to Fairview and nearby conveniences. (id:58671)
4 Bedroom
2 Bathroom
1100 - 1500 sqft
RE/MAX Skyway Realty Inc.
2823 Lakeshore Road
Haldimand, Ontario
Rare opportunity to purchase a Lakeshore Road lot with open panoramic water views of Lake Erie. Great neighbourhood offers open farm field views behind. Buyer to perform own due diligence to confirm all permits necessary to construct home of their choice will be available (id:58671)
0 - 699 sqft
Royal LePage State Realty
2107 - 820 Burnhamthorpe Road
Toronto, Ontario
A Down-sizers Dream!! Turn-key, Professionally Designed & Renovated - $$$Money Spent on High-end Upgrades! This Bright & Spacious 3 Bedroom, 2 Full Bath Unit Features; Natural Oak Engineered Hardwood Flooring Throughout, Beautiful Custom Modern Kitchen with Quartz Countertops & Backsplash, Oversized Waterfall Island, Brand New Stainless Steel Appliances, Custom Panel Ready Dishwasher, Custom Built-in Closets in Every Bedroom, Brand New Trims & Doors, Luxurious Bathrooms, Smooth Ceilings, New 100Amp Electrical Panel, Pot-lights & More! Your Clients Will Love it! Just Move in and Enjoy! All Inclusive Maintenance Fees, includes Rogers Cable + High Speed Unlimited Internet. **MUST BE SEEN IN PERSON, PHOTOS DO NOT DO IT JUSTICE** (id:58671)
3 Bedroom
2 Bathroom
1200 - 1399 sqft
Sutton Group Realty Systems Inc.
508 - 2565 Erin Centre Boulevard
Mississauga, Ontario
Beautiful 1 Br 1 Bath unit with a large private balcony overlooking a tranquil ravine/forest. This special and spacious unit features smooth ceilings (no popcorn!) modern light fixtures, floor to ceiling windows in the living area, upgraded baseboards, and LVP flooring in the living and bedroom areas. The stunning kitchen boasts newer stainless-steel appliances, subway-tiled backsplash; quartz counters; double undermount sink; and breakfast bar. The 4-pc bathroom has a huge tub and updated cabinet/counters. This unit comes with 2 OWNED underground parking spots. If one is all you need, rent or sell the second one. And, your own exclusive locker 'room', is conveniently located just behind your parking spots. Like to BBQ? There's a gas hookup on the balcony. And Gas, Water and Hydro are all included in your maintenance fees.This well run complex offers high-end amenities, such as 24 Hr Gatehouse Security, Indoor Pool, Gym, Hot Tub/Sauna, Tennis Court, Party Room, Library and more. The location is super convenient, just steps to restaurants and fantastic shopping, including Erin Mills Town Centre. Transit is at your door. The Credit Valley Hospital and fantastic schools, including U of T Miss are minutes away. Many parks and trails can be found in the neighbourhood, with a dog park around the corner. Hwy 403 and 407 are 5 mins away. Nothing to do, just move in! Check out the 360 virtual tour for more details. (id:58671)
1 Bedroom
1 Bathroom
500 - 599 sqft
Royal LePage Realty Plus
178 Newhouse Boulevard
Caledon, Ontario
Beautiful 4 Bedroom Fully Detached House In A Desirable Community In Town Of Caledon Backing Onto Schoolyard. 4 Very Spacious Bedrooms Includes 4 Washrooms With Two Master Bedrooms, 2 Car Garage, Offers 9 Foot Ceiling On The Main Floor, Combined Living & Dining Room, Family Room With Fireplace, All Through Hardwood Flooring On The Main Floor Master Bedroom Offers Five Piece Ensuite & Walk-In Closet. (id:58671)
4 Bedroom
4 Bathroom
2500 - 3000 sqft
Royal Star Realty Inc.
42 - 2441 Greenwich Drive N
Oakville, Ontario
Welcome to a stylish and well-appointed stacked townhome in the heart of West Oak Trails, offering modern comfort in one of Oakville's most desirable communities. This thoughtfully designed residence features a bright, open-concept main floor with a functional kitchen equipped with stainless steel appliances, flowing into a spacious living and dining area with walkout to a private balcony. The versatile den provides the ideal space for a home office or study, while the upper level showcases two generous bedrooms, including a primary retreat with ample closet space. A standout feature of this home is the private rooftop terrace-perfect for relaxing, entertaining, or enjoying peaceful evenings outdoors. With two bathrooms, one parking space, and a locker, this home delivers exceptional convenience. Located close to top-rated schools, scenic walking trails, parks, shopping, and major highways, as well as the GO Station, this townhome offers a balanced lifestyle of comfort and accessibility. Experience the best of West Oak Trails living. (id:58671)
3 Bedroom
2 Bathroom
1000 - 1199 sqft
Real Broker Ontario Ltd.
10 Grew Crescent
Penetanguishene, Ontario
WALK TO THE WATER, ENJOY ONE-LEVEL LIVING & MAKE TIME FOR WHAT MATTERS MOST! Live the lifestyle you've earned in this beautifully maintained, low-maintenance bungalow just steps from Georgian Bay in the vibrant 55+ community of The Village at Bay Moorings. With over 1,700 sq ft of well-planned one-level living, this home shines with hardwood floors, crown moulding, pot lights, a gas fireplace, and California knock-down ceilings that add warmth and character. The kitchen is both functional and stylish, featuring 36" cabinetry, under-cabinet lighting, a centre island with a breakfast bar and a classic backsplash. Whether hosting in the spacious living room or unwinding in the separate family room, there's space to enjoy every moment. The primary bedroom is a relaxing retreat with a walk-in closet and private 3-piece ensuite, while the second bedroom and full 4-piece bathroom provide flexible space for visiting family, a home office or a creative hobby room. A large crawl space offers excellent additional storage for seasonal items. Outside, charming curb appeal is enhanced by dormer windows, an interlock walkway, a covered front porch, mature landscaping, and a back deck ideal for relaxing or entertaining. The attached garage with an inside entry and automatic door opener adds everyday convenience. The Village at Bay Moorings is a professionally managed community with mature green spaces, seasonal walking paths, a recreation hall, maintenance of all common areas and snow removal of roads. Located just minutes to Penetanguishene and Midland for dining, shopping and healthcare, including Georgian Bay General Hospital only 5 minutes away, this home is also surrounded by parks, trail systems, beaches, golf courses, ski resorts, recreation centres and theatres, making it a complete lifestyle package in a beautifully managed setting! (id:58671)
2 Bedroom
2 Bathroom
1500 - 2000 sqft
RE/MAX Hallmark Peggy Hill Group Realty

