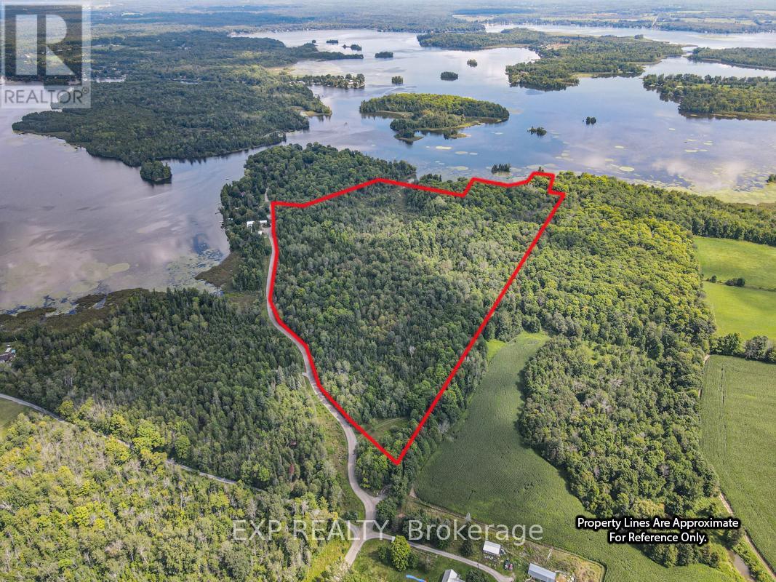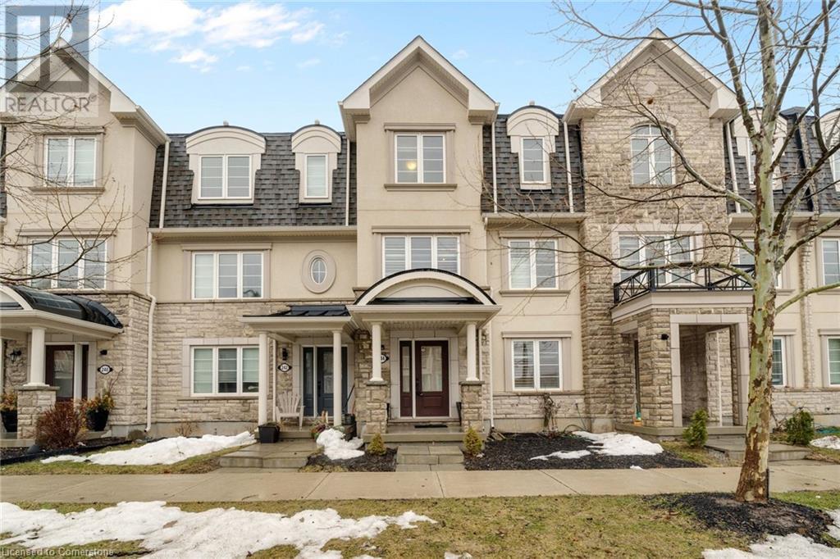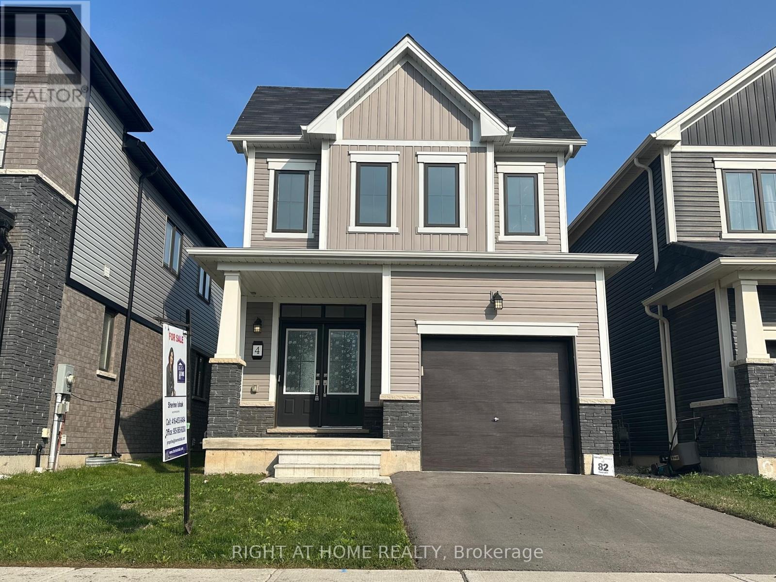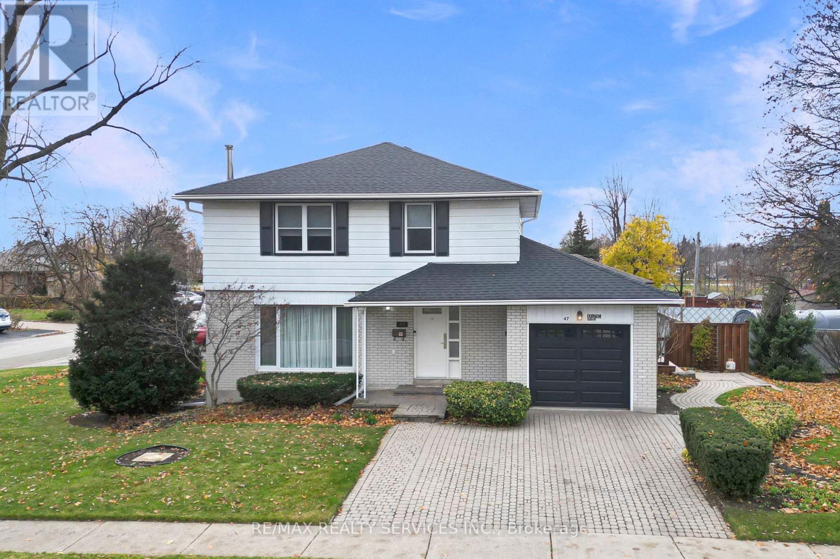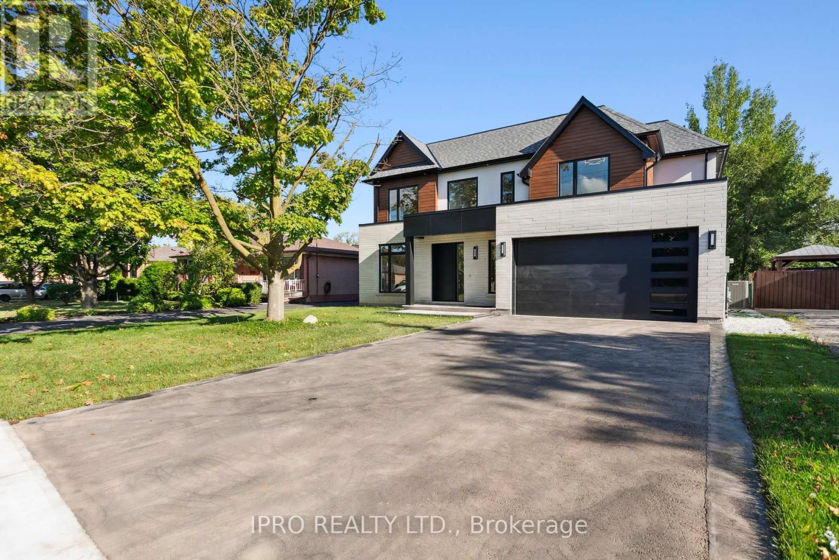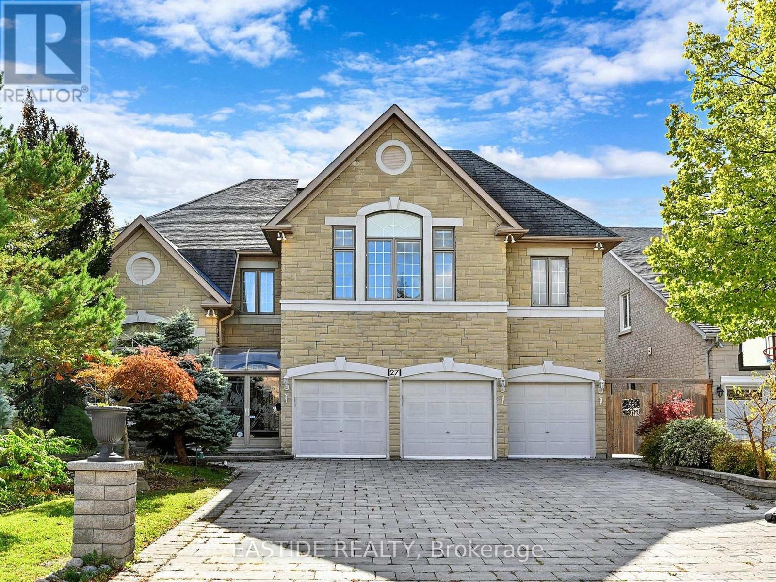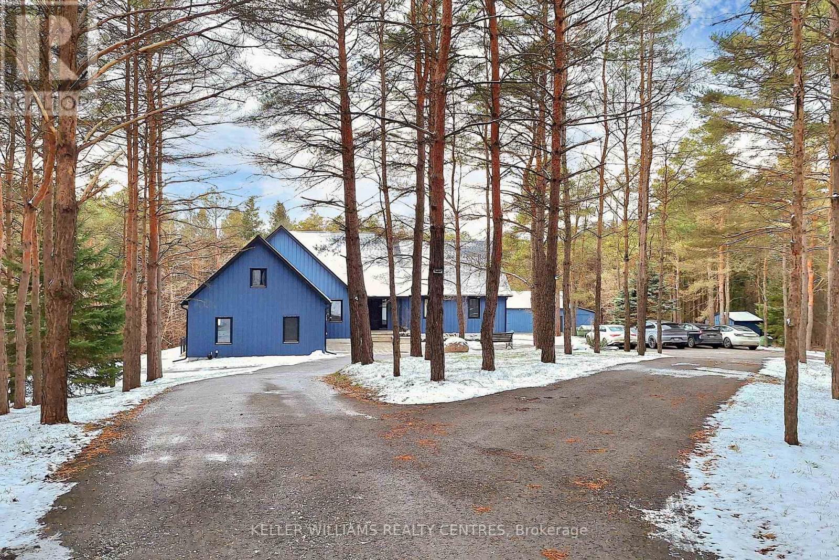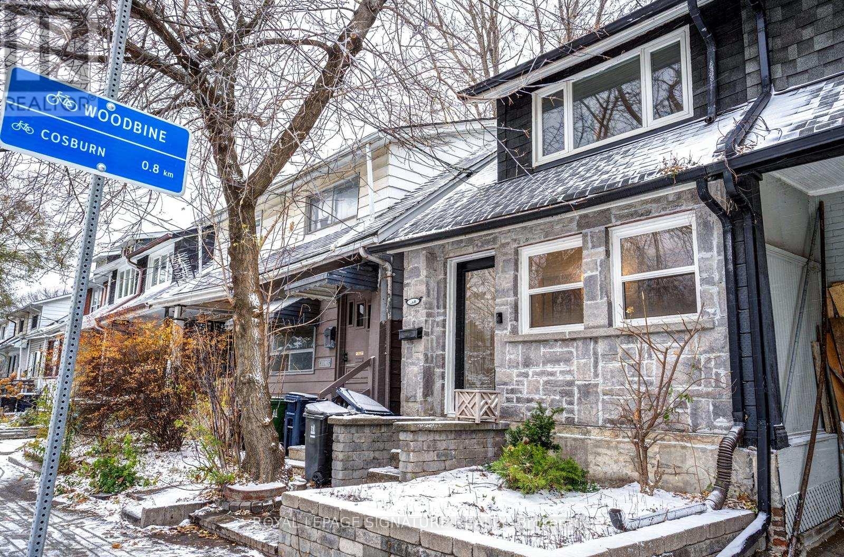- Home
- Services
- Homes For Sale Property Listings
- Neighbourhood
- Reviews
- Downloads
- Blog
- Contact
- Trusted Partners
Na Birch Point Road
Trent Hills, Ontario
47 Acres Of Land Along The Trent Severn With Approximately 360Ft Of Water Frontage. Enjoy Great Fishing, Boating And Watersports, All While Being At The Perfect Getaway Surrounded By Wildlife And Nature. Located 35 Minutes From Peterborough And 10 Minutes Just Outside Of Campbellford. Property Is Accessed By A Year-Round Municipally Maintained Road. (id:58671)
Exp Realty
82 Ninth Street
Brock, Ontario
Welcome To 82 Ninth St In Charming Ethel Park! A Extensively Renovated Home With Open Concept Living On The Main Floor. There Is A Large Primary Suite On The Main Level, As Well As A Conventional Primary And A Second Bedroom Upstairs, Plus A Basement Rec Room/Family Room! Great For Families Or Multi Generational Living! Moving Outside The Property Features A Desirable Oversized 25.5' X 24' Drive-Through 2 Car Garage With Work Area, A Large 19x10 Deck Overlooking The Beautifully Maintained Park-Like Grounds And You Also Have A Beach And Marina Nearby. Beaverton Is Now A Easy Commute To The GTA Via Hwy 48 Or Hwy 404. Enjoy Small Town Living Conveniently Located Close To All Amenities! **** EXTRAS **** Fridge, Stove, Dishwasher, Washer, Dryer, Central A/C, All Electrical Light Fixtures, All Window Coverings, Large White Cabinet In Family Room. (id:58671)
3 Bedroom
2 Bathroom
Exp Realty
244 Ellen Davidson Drive
Oakville, Ontario
Welcome to 244 Ellen Davidson Drive, a stunning three-story freehold townhouse nestled in the charming town of Oakville. Located on a serene street in a family-friendly neighborhood, this home offers the perfect blend of comfort and convenience. Discover a bright and inviting layout that welcomes you with warmth and elegance. The main floor offers a spacious room that can be used as an office or bedroom with ensuite privilege. Adjacent to it, you'll find a well-appointed laundry room that leads directly to the attached two-car garage. The modern kitchen is a chef's dream, equipped with stainless steel appliances, ample cabinet space, a large pantry, and a convenient breakfast bar. The beautiful living room, adorned with California shutters, opens up to a spacious patio through sliding doors. In the evening, adjust the pot lights to create the perfect ambiance for relaxation. Upstairs, you'll find three lovely bedrooms, including a primary bedroom with ensuite privilege and a walk-in closet. The additional two bedrooms share a full bathroom, ideal for children, guests, or a home office. Outside, enjoy the park just steps from your front door and a picturesque pond a short walk away. This home is situated in one of Oakville's most sought-after neighborhoods, with easy access to top-rated schools, highways, parks, shopping, and dining. Don't miss your chance to make this house your home—schedule a tour today! (id:58671)
4 Bedroom
4 Bathroom
1800 sqft
Exp Realty
85 Mullin Drive Unit# 1a
Guelph, Ontario
END-UNIT with WALKOUT - Beautiful 2 bedroom 1.5 bathroom home with kitchen island and walk out to back yard with private deck.The main level features a spacious eat-in kitchen and a large family room with convenient 2-pc washroom. Join this vibrant community near the Lake (Live by the Lake) where you will have easy access to the Lake, amenities and hwy access. Perfect for downsizing, first time homebuyers or those students looking for a safe quality home. Priced to sell - book your showing before you missed this fantastic opportunity. Plenty of parking options for a 2nd car or guests right outside the unit with no restrictions on parking on the street. (id:58671)
2 Bedroom
2 Bathroom
1335 sqft
Exp Realty
5317 Upper Middle Road Unit# 127
Burlington, Ontario
This main floor corner unit has one of the largest private patios in the building. Wood floors and stone fireplace give the living area a cosy entertaining space. Large bedroom with walk in closet. The roof top is a must see with 3 BBQ's and a putting green. All this and easy highway access. Walking distance to Bronte Creek park. Don't miss this opportunity. (id:58671)
1 Bedroom
1 Bathroom
712 sqft
Right At Home Realty
Lot 168 Dorothy Avenue
Georgina, Ontario
Beautiful Treed Vacant Lot On Dead End Street In Sutton. Located Close To Sibbald Point Provincial Park And Lake Simcoe. One Hour North Of Toronto And Minutes To Sutton & Jacksons Point For Shopping, Schools, Entertainment And All Other Amenities. Spend Your Summers Playing Rounds Of Golf At Many Well Known Local Courses, Fishing Or Kayaking. Enjoy Your Winters Ice Fishing, Snowmobiling Or Cross Country Skiing. Great Proximity To Hwy 404 And Hwy 48 For Commuting. *Land Banking Opportunity. Watercourse Runs Through Property, Property Fully Regulated By Lake Simcoe Region Conservation Authority & The Town Of Georgina. Minor Variance, Zoning Amendment, Septic Design, Environment Studies May Be Required For Potential Development Of The Property. Buyer/Buyers Agent To Conduct Own Due Diligence. (id:58671)
Exp Realty
328 Bear Road
Georgina Islands, Ontario
Stunning Lakefront Viceroy Built Home With 22Ft Cathedral Ceiling! Features Sun-Filled, Open Concept Layout With Gorgeous Custom Kitchen And Massive Entertainment Island. This Home Features 4 Spacious, Main Floor Bedrooms, Multiple Walk-Outs To The Expansive Deck Overlooking The Water And Approximately 100ft Of Prime Southerly Exposure. High Speed Fiber Internet! Do Not Miss Out! You Would Be Spending Triple The Price For A Comparable Direct Waterfront Cottage On The Mainland! **** EXTRAS **** Furnished Turnkey Cottage! See Attached Inclusions/Exclusions List. (id:58671)
4 Bedroom
2 Bathroom
Exp Realty
104 Natal Avenue
Toronto, Ontario
Turnkey, Fully-Renovated Bungalow, Nestled On A Quaint Side Street In Charming Cliffside Village! Centrally Located Just Steps From The GO Train, School And Shops, This Move-In Ready Home Sits On An Almost 150Ft Deep Lot And Backs Onto The Beautiful Natal Park With Trails, Playground And Greenspace. Inside, The Home Has Undergone Impressive Renovations, Including Kitchen, Flooring, Bathroom, Fresh Paint And Newer Windows. Every Detail Has Been Thoughtfully Curated To Create A Stylish And Inviting Living Space. The Open-Concept Kitchen And Living Area Welcomes An Abundance Of Natural Light. The Gourmet Kitchen Features Quartz Countertops With Waterfall, Stainless Steel Appliances, And A Layout Perfect For Any Chef. Primary Bedroom With Floor To Ceiling Built-In Closet And Walk-Out To The Deck To Enjoy Morning Coffee Or Relaxing Afternoons. A Convenient Separate Entrance To The Fully-Finished Basement With 3-Pc Bath, Rec Room With Projector, and Cozy Gas Fireplace Offers Flexibility For Additional Living Space Or In-Laws. The Fully-Fenced Backyard Is A True Oasis, Complete With Mature Trees And A Swim-Spa Hot Tub, Ideal For Entertaining Or Hosting Family Gatherings. This Home Offers The Perfect Combination Of Modern Upgrades, Charm, And Prime Location With All Amenities Including The Scarborough Bluffs Just Minutes Away. Don't Miss This Incredible Opportunity. Just Move In & Enjoy! **** EXTRAS **** S/S Fridge, S/S Stove, S/S Dishwasher, Kitchen Hood, Washer & Dryer, Tankless HWT, Built-In Speakers In Basement, Projector, Projector Screen, All Electrical Light Fixtures, Swim-Spa Hot Tub & Shed. (id:58671)
3 Bedroom
2 Bathroom
Exp Realty
4197 Niagara River Parkway
Fort Erie, Ontario
YOU WILL BE AMAZED at the Breathtaking views of the Niagara River, This stunning 2-storey chalet-style home situated on gorgeous 100 X 150 lot is just steps from the river trail, perfect for biking, running, and walking. The main floor features a rec room, bedroom, laundry closet, and a convenient 2-piece bathroom, with a nearby shower room. Upper level you'll find a cozy living room, dining area, and a recently renovated galley-style kitchen. The primary bedroom has a private balcony, a new glass shower, and a sink area. A 2-piece bathroom is also located on this floor. Both wood-burning fireplaces have been WETT certified. The oversized windows that flood the space with natural light and frame picturesque river views, along with hardwood floors, ceilings, and accent walls that add rustic charm. The massive wrap around balcony is an ideal place for enjoying the River views while dining & entertaining! Exterior highlights include a new roof (2021), a 100-ft concrete driveway, patios, and a yard with mature trees. The property also offers a double car garage, shed, and 200-amp service. Ideally located between Fort Erie and Niagara Falls, with easy access to Black Creek and the QEW highway via Netherby Rd. (id:58671)
2 Bedroom
3 Bathroom
1754 sqft
RE/MAX Escarpment Golfi Realty Inc.
4 Amos Avenue
Brantford, Ontario
This charming bright & cheerful 2-year-old east-facing 3-bed, 3-bath detached home is located in the highly sought-after, family-friendly Empire Wyndfield Community, West Brantford. Offering a warm & cozy atmosphere, this tastefully decorated two-story home features a functional, open-concept layout & a welcoming front porch w DD entry. Step inside the foyer w a double mirrored closet, leading to a large great room that seamlessly blends living & dining spaces. The dining area boasts a W/O to the backyard, perfect for outdoor activities & entertaining. The 2nd floor laundry & wide DD linen cabinet add convenience to your daily routine. All 3 bedrooms are spacious enough to accommodate king-sized beds. The primary suite overlooks the backyard, includes a 4-piece ensuite & a roomy W/I closet. The additional bedrooms are bright, airy & enjoy open views of distant green space. This home is packed w upgrades, including 9' ceilings, elegant oak stairs w wood pickets, dark-stained hardwood floors on both the main & 2nd levels & an inviting chef's modern kitchen. The kitchen is a standout w a center island, breakfast bar, high-end SS appliances (featuring a touch-screen French-door fridge) & trendy greyish-light brown cabinetry that is both stylish & practical. The garage entry to the house, complete w a door opener & remote, ensures easy access w groceries & shopping, especially during chilly winter days. The basement offers even more potential, w a 200-amp service, rough-in for a washroom & a water purification system. Its high ceilings & easy-to-open side entrance make it ideal for finishing as a basement apt, providing excellent income potential to help offset your mortgage. Close to public & Catholic schools, Assumption College, YMCA, parks, trails, plazas, a golf course, the Grand River & just 12 mins from Costco Brantford & Highway 403, this home offers unparalleled convenience & lifestyle. Dont miss this opportunityschedule your viewing today! **** EXTRAS **** 3 Decent-Sized Bedrooms, 2-year-old w many upgrades. Large backyard. Close To Great Schools, bus route, Shopping, Parks, Trails & Hyws & Costco Brantford, Etc. (id:58671)
3 Bedroom
3 Bathroom
Right At Home Realty
10 Campbell Street
Thorold, Ontario
Situated in the desirable Merritt Meadows community, this end-unit former model home by award-winning Rinaldi Homes is Mike Holmes approved""Built Right. The First Time truly represents the exceptional quality and meticulous attention to detail throughout the property. This home offers open-concept living with 9' ceilings and premium Laurentian Gevaldo engineered hardwood flooring, creating a sophisticated and spacious ambiance. The upgraded kitchen includes built-in double ovens, a cooktop, an abundance of large drawers and a discreet walk-in pantry. Low-voltage LED pot lights are featured throughout the home, and the main floor primary suite provides a private retreat with dual sinks and a walk-in glass shower. A secondary bedroom on this level offers flexibility as a guest room or home office. The bright living area with large windows opens directly to the backyard with a private covered deck and a beautiful, low-maintenance aggregate patio. An ERV/HRV (Heat Recovery Ventilator) system for optimal indoor air quality, and an EV charger for your electric vehicle, are only a few of the impressive features that make this property stand apart from others in the area. For a complete list of upgrades, please feel free to reach out. Located near parks, schools, and all the amenities Niagara has to offer. Dont miss the opportunity to make it yours! (id:58671)
4 Bedroom
3 Bathroom
Century 21 Miller Real Estate Ltd.
59 Edgevalley Drive
Toronto, Ontario
Splendor in Prestigious Edenbridge - James Gardens! Renovated Move In Residence on Substantial 66 foot wide x 163 foot deep lot. Detailed Renovations Throughout the Home including New Custom Millwork and Cabinetry in Kitchen and Family Room, New Hardwood Flooring, New Water and Drainage Around Exterior of Home, 150 Bottle Wine Fridge, New Landscaping and Privacy Trees, New Fence and Renovated Bathrooms, and New Laundry Room and Cabinetry .. Located in West Toronto's most prestigious community of Homes and Estates Nestled Within Massive Estate Residences, St. Georges Golf Club, James Gardens, The Humber River, Shops on The Kingsway and Humber Valley Shopping Center. Exceptional Future Option to build your custom bespoke 5,000+ sq ft Forever Home on 1/4 acre lot ..! South Facing Pool Sized Lot with Automated Irrigation System, Preferred Floor Plan with Main Floor Powder Room and Ideal Indoor / Outdoor Entertaining Spaces, Walkout from Chefs Kitchen with Living Space to Large Rear Deck and Massive Garden .. 2x Car Garage with New Garage Door, 6 car driveway. Sought After Public, Private & Catholic Schools available, Pearson Airport and High Park within 10 minute drive. Your Forever Address Awaits! (id:58671)
3 Bedroom
4 Bathroom
Harvey Kalles Real Estate Ltd.
58 Lanark Circle
Brampton, Ontario
Beautiful 4 Bdrm & 4 Wshrm Semi-Detached Home with finished LEGAL 1 BEDROOM BSMT APARTMENT. Over 2500 Sq Ft living space. Large Breakfast Area with walk out to yard. Driveway extended with concrete on sideway & backyard. Close to major plaza, shopping centre & go station. No Carpet in the House. **** EXTRAS **** Stainless Fridge, Dishwasher, Stove, Washer & Dryer. (id:58671)
5 Bedroom
4 Bathroom
Century 21 People's Choice Realty Inc.
47 Durham Crescent
Brampton, Ontario
Welcome to Your Home on the Park! NO Neighbours on Either Side! Lovingly Cared For 4 Bedroom, Detached Home in the Heart of Bramalea! BIG Lot! Pride of Ownership! Spacious Main Floor Perfect for Hosting Large Gatherings! Large Living Room Open to the Oversized Dining Room Featuring a Sun-Filled Bay Window! Bright and Airy Eat-In Kitchen & a Powder Room Tucked Away from the Rest of the Main Floor. Large South Facing Primary with 3 pc Ensuite and 3 Additional Good-Sized Bedrooms. Basement is Partially Finished with a Large Rec Room, Cozy Wood Burning Fireplace & Bar! Meticulously Cared for Landscaping & Private Deck (2021) Overlooking the Professionally Designed Perennial Gardens and Park. Close to Shopping, Schools, Rec Centres, Transit & HWY! Don't Wait on This One! Clean, Clean, Clean! ** This is a linked property.** **** EXTRAS **** Roof (2019) w/ Asphalt/Fibreglass Shingles; Brand NEW Expandable Electrical Panel & Service (2024); Easy Separate Entrance; Untouched Original Hardwood Floors on Main Level. (id:58671)
4 Bedroom
3 Bathroom
RE/MAX Realty Services Inc.
34 Diane Drive
Orangeville, Ontario
This well-maintained detached backsplit home offers comfortable living with plenty of space for the whole family. The main floor features an open layout with a spacious kitchen, dining room, and living room, all showcasing modern laminate flooring that adds warmth and style throughout. Upstairs, you'll find three generous bedrooms, each with ample closet space. The primary bedroom boasts a large closet, while both the second and third bedrooms also offer plenty of storage. The lower level is perfect for relaxation or entertaining with a cozy recreation room, and there's a convenient laundry room to complete this level. Outside, enjoy your private, fenced-in yard. An outdoor kitchen and gazebo provide the perfect setting for alfresco dining and entertaining. Equipped with an open countertop, cabinets for storing kitchen ware, and ample seating, it's an ideal space for hosting family and friends. The property also features an attached garage and a shed for extra storage. Great location, just steps from walkway to local park. (id:58671)
3 Bedroom
1 Bathroom
Royal LePage Rcr Realty
2082 Bridge Road
Oakville, Ontario
Exquisite Luxury Living in Oakville. Welcome to your dream home! This stunning 5 bedroom, 6 bathroom custom home, located in the prestigious Bronte West, redefines luxury living. Boasting more than 5000 sq. ft. of meticulously designed space, this residence offers the perfect blend of elegance, comfort, and modern convenience. As you enter through the grand foyer, you'll be greeted by soaring ceilings and an open floor plan that seamlessly connects the expansive living areas. The gourmet kitchen is a chef's paradise, featuring Fisher & Paykel appliances built-in fridge, custom cabinetry, and a spacious island, perfect for entertaining guests or enjoying family meals. Retreat to your luxurious master suite, which boasts a walk-in closet, fireplace, spa-like ensuite bath, creating a serene escape. Each additional bedroom is generously sized with an en-suite and jack n jill bathroom, large closets, ensuring comfort and privacy for family and guests. Step outside to your personal oasis, featuring a cozy covered patio with fireplace, ideal for hosting gatherings or unwinding after a long day. The property also includes an oversized double car garage, rough in for EV vehicle charger and parking for over 6 cars on the driveway. A finished basement with a wet bar, a powder room, a bedroom with ensuite and open recreation space, further elevating the luxurious lifestyle. Located in the heart of Oakville, this home is just minutes away from Coronation park, lakeshore, local amenities, top-rated schools, fine dining, shopping, or cultural attractions. With easy access to public transit, QEW and Bronte Go Station, the entire city is at your fingertips. Don't miss this rare opportunity to own a piece of luxury in Oakville. The house comes with full Tarion warranty. (id:58671)
5 Bedroom
6 Bathroom
Ipro Realty Ltd.
16 Arkley Crescent
Toronto, Ontario
Welcome to 16 Arkley Crescent, a true gem in a prime location, just minutes from Toronto Pearson Airport! This beautifully renovated bungalow boasts approximately 2300 square feet of living space. Highlighting a bright and spacious chefs kitchen, featuring quartz countertops, brand-new stainless-steel appliances, custom-built cabinetry with a custom built-in hood, and engineered hardwood floors. In the dining room, you'll find a perfect setting for hosting dinner gatherings, seamlessly connected to an elegant and spacious living room, filled with natural light. The main floor continues to impress with pot lights throughout, three well-appointed bedrooms, and a brand- new modern 4-piece bathroom. The lower level offers a separate basement apartment, complete with a brand-new modern kitchen, boasting quartz countertops and stainless steel appliances. The open concept basement also includes a large family room, a dining area, and two additional bedrooms, making it ideal for an in-law suite or private living quarters, Step into the sunroom, a perfect retreat for relaxation all year round. Outside, the backyard invites you together around the fire with family and friends, creating lasting memories. Be the first to enjoy this newly renovated home! Offering versatile living in a desirable location, this home is truly a must-see! **** EXTRAS **** Brand New Appliances In Both Kitchens! (id:58671)
5 Bedroom
2 Bathroom
RE/MAX Experts
27 Brimwood Crescent
Richmond Hill, Ontario
Impressive Approx.5000Sf. Truly Magnificent Mansion W/Superior Quality All Imaginable Upgrd Top To Bottom. Luxurious 3 Garage Home In Prestigious Bayview Hill, Backing Onto Premium Ravine & The Beaver Creek, W/Walkout Bsmt. Stone Front, 9' Ceiling On Main Flr, Two-Storey High Foyer W/Skylight,18' Ceiling on Living Room, Cornice Moulding & Hrdwd Floor Throughout, Breakfast Area. Interlocking Brick Driveway, Nice Landscaping. Maintenance-Free Pvc Deck. Flagstone-Edged Pond W/Fountain &Waterfall. Fin W/O Bsmt W/Bar, Gym, Sauna Room&2Bdrms. Top Ranking School Bayview Ss With IB Program and Bayview Hill Elementary School. Easy Access To Shopping, Community Center, Parks, Go Transit And Highway. (id:58671)
7 Bedroom
6 Bathroom
Eastide Realty
18324 Highway 48 Road
East Gwillimbury, Ontario
One of a kind beautifully Renovated Custom bungalow sprawling over almost 10 acres of land with Mature trees and ultimate Privacy! In the heart of East Gwillimbury! Completely redone from top to bottom !! This home showcases brand new Hardwood floor throughout 9 feet ceilings with plenty of natural light! Custom kitchen showcases quartz counters, large island with brand new Kitchen Aid appliances! Professionally finished bedrooms and washrooms showcasing built in custom closets and cabinetry! Step into the Basement which has walk out that screams income potential with Tons of upgrades! Private walkway in backyard leads to a newly renovated 1800 sq ft full heated and Air conditioned Workshop! There is so much more you really don't want to miss this one of a kind home! (id:58671)
4 Bedroom
3 Bathroom
Keller Williams Realty Centres
148 May Avenue
Richmond Hill, Ontario
Experience luxury living in this beautifully redesigned, high-end bungalow that effortlessly combines modern style and convenience, offering a brand-new feel. Nestled in the family-friendly North Richvale neighborhood, this home boasts numerous upgrades backed by an engineering stamp and Richmond Hill city permits, ensuring quality and value. Fully open-concept main floor features 10"" ceilings, new engineered hardwood with a new subfloor, and an electric fireplace which creating a warm, inviting atmosphere. At the heart of the home is the chef-inspired eat-in kitchen, equipped with premium built-in Fisher & Paykel appliances and a sleek matte granite countertop. Primary Bedroom with built in Organizer. The backyard offers 2,400 sqft of landscape lighting with a control unit, ideal for evening BBQs. Every detail has been professionally redesigned, including new doors and windows, a new central vacuum system, updated HVAC, a new roof, new stone exterior, an electric car charger in the garage, and many more! The lower level 2-bedroom apartment with a kitchen, full bath, and a separate entrance perfect for guests or potential rental income. Please find attached other property information for the list of upgrades completed in the house.Permit documents, architectural plans, and Electrical Safety Authority (ESA) certification are available upon request. Schedule a viewing today to see this beautifully revitalized property firsthand. **** EXTRAS **** Main Floor B/I Appliances: Fridge, Induction Cook Top, Speed Oven& Microwave, Dishwasher,Stacked Washer&Dryer. Lower unit Appliances: Frdige, Stove, Washer&Dryer. All ELFs (id:58671)
5 Bedroom
3 Bathroom
RE/MAX Hallmark Realty Ltd.
1267 Kingston Road
Toronto, Ontario
Unbeatable Opportunity! This beautiful, solid detached bungalow with an open-concept kitchen is perfectly located in The Upper Beaches, within the sought-after Courcelette School District. A short stroll brings you to the beach, trendy shops, Blantyre Park, and convenient transit for a quick commute downtown. Move-in ready and the perfect condo alternative, this home offers versatility for young families or downsizers. With a separate entrance, the lower level has in-law suite potential, and the spacious rec room opens to a charming backyard. Walk to Hunt Club G&C Club, Kingston Rd Village, Queen St, and the scenic boardwalk. In Courcelette and Malvern High school zones, this home has everything you need plus, no condo fees! Don't miss this rare gem in an unbeatable location. (id:58671)
3 Bedroom
1 Bathroom
Queensway Real Estate Brokerage Inc.
1101 Woodbine Avenue
Toronto, Ontario
Welcome Home To This Beautifully Renovated Semi-Detached Home, Steps From The The Danforth! This Spacious 2+1 Bedroom, 2-Bathroom Oasis Offers Plenty Of Living Space Across Three Levels. The Eat-In-Kitchen Opens Up To A Private Deck And A Charming Backyard, Ideal For Outdoor Entertaining. The Home Is Filled With Natural Light, And The Finished Basement Features A Private Bath, And Versatile Space Perfect For A Home Office, Guest Room, Or Additional Living Area. With No Maintenance Fees, This Home Combines Modern Updates With Comfort, All Within A Vibrant Neighborhood Close To Everything You Need.! **** EXTRAS **** Close To Shops, Schools & Parks. Steps From Subway And Mins. From Downtown. Include: S/S Samsung Fridge, Samsung Stove, Arda Hood Vent. Maytag Washer, Kenmore Dryer. Electric Light Fixtures, California Shutters, Garden Shed In Back Yard. (id:58671)
3 Bedroom
2 Bathroom
Royal LePage Signature Realty
30 Orangewood Crescent
Toronto, Ontario
Welcome to this charming home with a bright, open-concept layout, perfect for both daily living and entertaining. The main level features a spacious living and dining area with hardwood floors and large windows that frame views of the mature trees, bringing in plenty of natural light. At the front of the home, the updated kitchen offers ample cabinetry, generous counter space, and oversized windows for a warm, inviting atmosphere.Three spacious bedrooms, all with hardwood floors, and a 4-piece bathroom complete the main floor.The lower level, accessible via a separate side entrance, offers incredible versatility. Bright above-grade windows illuminate the expansive space, which includes a gas fireplace, a large multi-purpose room, a second living area with a bar, an eat-in kitchen, and a 4-piece bathroom. This setup is perfect for multigenerational living or as a rental suite for additional income.Outside, enjoy the private backyard and patio space ideal for relaxing or entertaining. This home combines comfort, style, and endless possibilities. Not mention easy access to the city with accessible local transit. (id:58671)
3 Bedroom
2 Bathroom
RE/MAX All-Stars Realty Inc.
2979 Heartwood Lane
Pickering, Ontario
Excellent Location Mattamy Built Brand New Modern Elevation 3 Bedroom Detached Home Open Concept With Bright And Spacious Rooms. 3 Generous Sized Rooms With 2.5 Baths. Community New Seaton The Whiteville In Pickering. Two Full And One Half Washrooms. Living & Dining Room With Hardwood Floor &Hardwood Staircase. Open Modern Kitchen With Large Island. Many Upgrades Including High End Kitchen/Island, Quartz Counters, Flooring, Stainless Steel Appliances And Lot Of Spot Light. Masters Bedroom With 4 Pc En-Suite, Walk In Closet , Quartz Countertops In Kitchen & All Bathrooms. Bigger Windows In The Basement/Rough In For bathroom And More. (id:58671)
3 Bedroom
3 Bathroom
Homelife/future Realty Inc.

