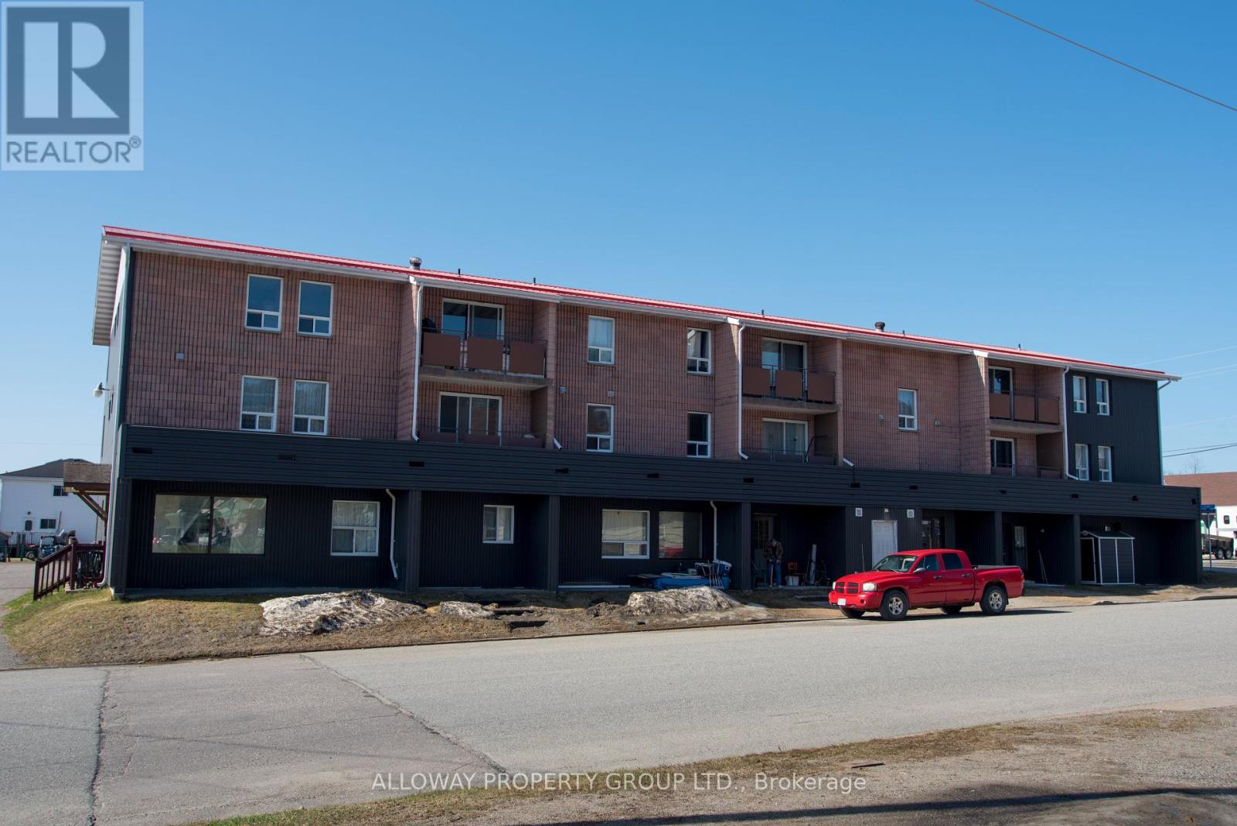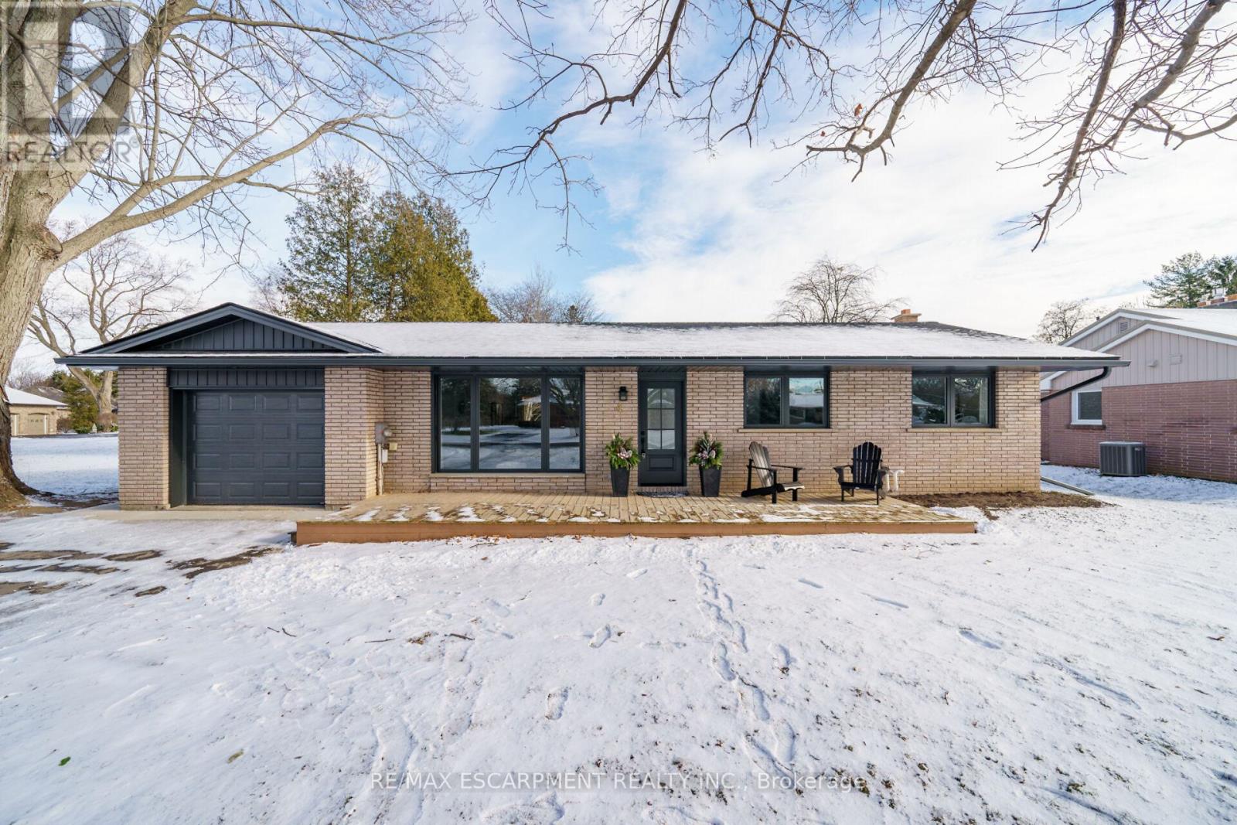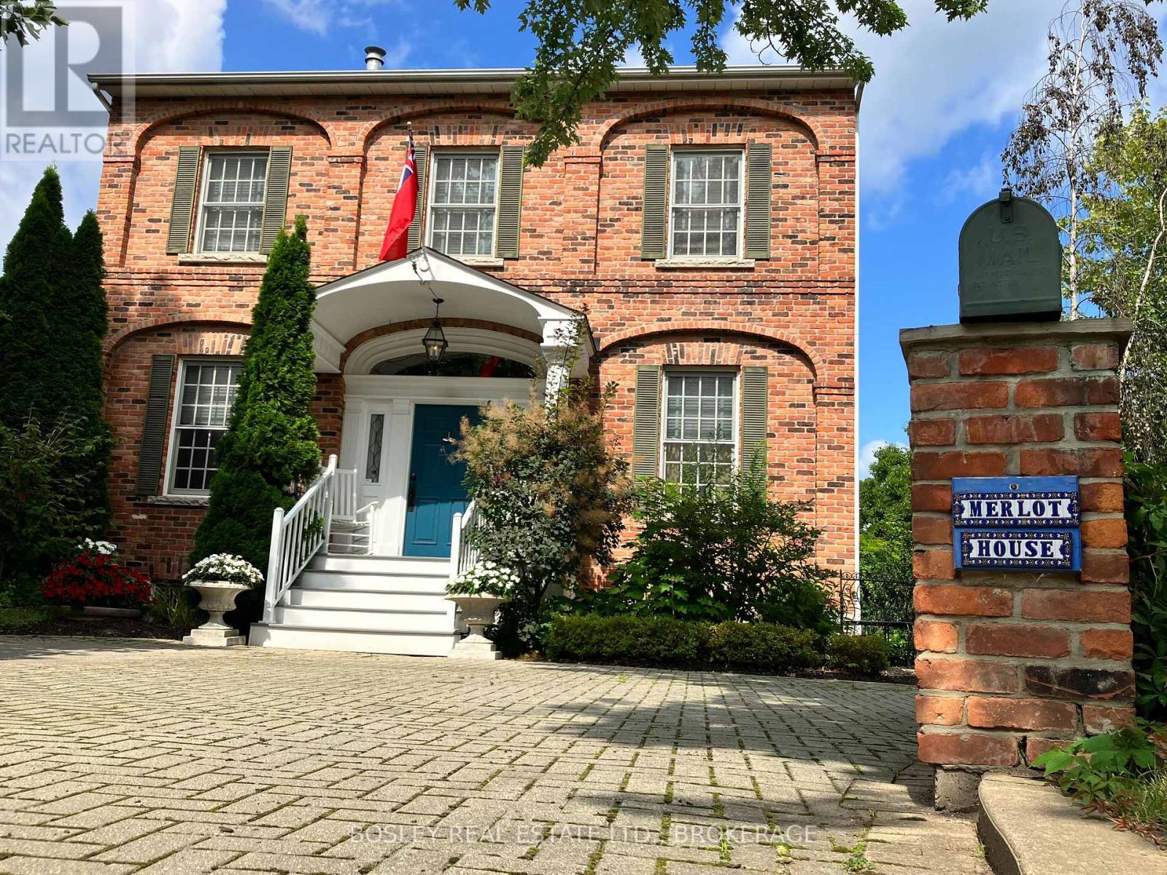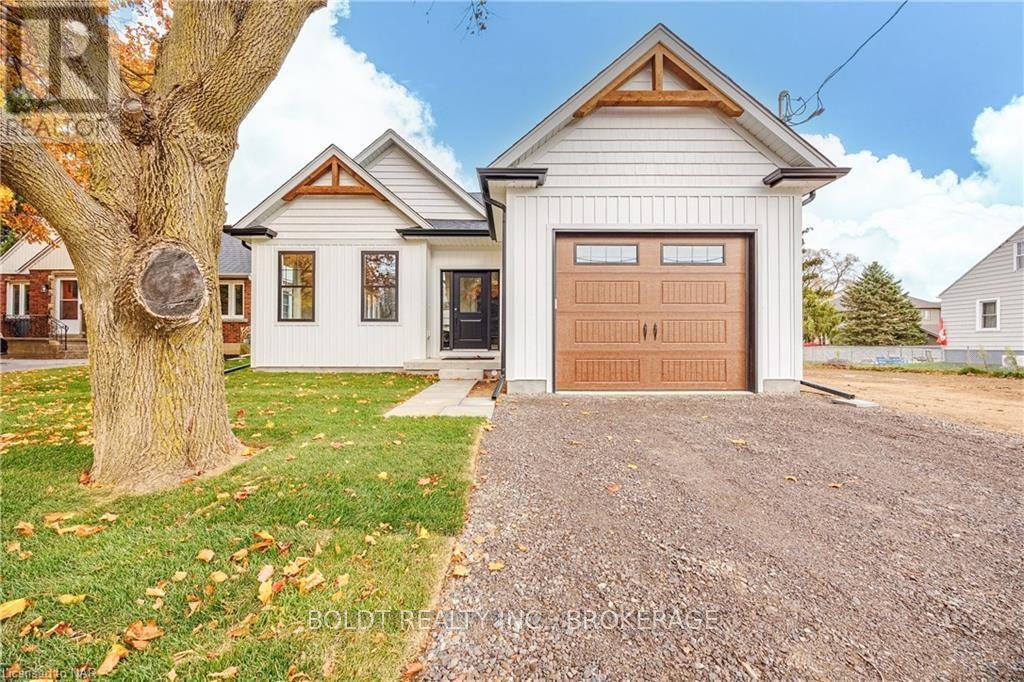- Home
- Services
- Homes For Sale Property Listings
- Neighbourhood
- Reviews
- Downloads
- Blog
- Contact
- Trusted Partners
4 Amos Avenue
Brantford, Ontario
This charming bright & cheerful 2-year-old east-facing 3-bed, 3-bath detached home is located in the highly sought-after, family-friendly Empire Wyndfield Community, West Brantford. Offering a warm & cozy atmosphere, this tastefully decorated two-story home features a functional, open-concept layout & a welcoming front porch w DD entry. Step inside the foyer w a double mirrored closet, leading to a large great room that seamlessly blends living & dining spaces. The dining area boasts a W/O to the backyard, perfect for outdoor activities & entertaining. The 2nd floor laundry & wide DD linen cabinet add convenience to your daily routine. All 3 bedrooms are spacious enough to accommodate king-sized beds. The primary suite overlooks the backyard, includes a 4-piece ensuite & a roomy W/I closet. The additional bedrooms are bright, airy & enjoy open views of distant green space. This home is packed w upgrades, including 9' ceilings, elegant oak stairs w wood pickets, dark-stained hardwood floors on both the main & 2nd levels & an inviting chef's modern kitchen. The kitchen is a standout w a center island, breakfast bar, high-end SS appliances (featuring a touch-screen French-door fridge) & trendy greyish-light brown cabinetry that is both stylish & practical. The garage entry to the house, complete w a door opener & remote, ensures easy access w groceries & shopping, especially during chilly winter days. The basement offers even more potential, w a 200-amp service, rough-in for a washroom & a water purification system. Its high ceilings & easy-to-open side entrance make it ideal for finishing as a basement apt, providing excellent income potential to help offset your mortgage. Close to public & Catholic schools, Assumption College, YMCA, parks, trails, plazas, a golf course, the Grand River & just 12 mins from Costco Brantford & Highway 403, this home offers unparalleled convenience & lifestyle. Don't miss this opportunity schedule your viewing today! (id:58671)
3 Bedroom
3 Bathroom
1473 sqft
Right At Home Realty Brokerage
1128 The Grange Side Road
Caledon, Ontario
Prime Corner On the Most Prestigious Private Multi-Million Dollar Road In the Caledon's Equestrian Neighbourhood, 4+2 Bedroom Home Overlooks 8+ Acre Lot. Frontage On the Grange & Mississauga Rd , 5 Mins to Belfountain. Backing On To Hiking Trail. Mins To Golf & Ski Areas -- Pulpit Club & Caledon Ski Club. Great Commuter Location Family Home, with A Lot of Potential, Over 6000 Sq ft Footprint See Attached Floor Plans! Great Opportunity! Approx - 8.355 Acre. LArge Bright Kitchen with a cosy Double-sided fireplace opens to a large family room & Dining Room, Walk out to extensive Deck with views over fenced L-shape grounds. Pool. Lower Level with Own entrance, with 2 Bedrooms. Great Layout. (id:58671)
7 Bedroom
4 Bathroom
Homelife Maple Leaf Realty Ltd.
121 Hutchinson Drive
New Tecumseth, Ontario
Your Search Ends Here, Stunning Well maintained Home in prestige neighborhood. beautifully upgraded home. including 4 bedrooms, 4 baths and a large full basement, Upgraded Hardwood Floor in main and Second floor along with upgraded staircase. The Master Bedroom with a spacious walk-in closet and a 5 Pcs ensuite, the second bedroom with private ensuite plus two large bedrooms with common 4 pcs ensuite, with hardwood floors and pot lights, a large eat-in kitchen, a beautiful family room with a fireplace, upgraded landscaping surrounding house and driveway with new epoxy flooring on porch, with new double entry door. The backyard is summer ready and beautiful, Located in a desirable neighborhood close to schools, parks, shopping and restaurants (id:58671)
4 Bedroom
4 Bathroom
Right At Home Realty
495 Greenwood Drive
Essa, Ontario
Attention Developers or Investors! Excellent Opportunity To Purchase This Corner One Acre Lot With Site Plan Approved For Approx 10,000 sq.ft of Retail plaza With Multiple Different Uses Available Under Commercial Zoning, The Property Is Located Next to New Subdivision In The Town Of Angus Only 15 Minutes Drive from Barrie, There Is A Need Of Corner Retail Plaza In Area and It Will Be Easy To Lease Out The Units As There Is Very High Demand For Convenience Store, Dental, Optical and Day Care, Family Doctor, Pharmacy and Many More Businesses,The Town Is Growing Rapidly. (id:58671)
1 ac
RE/MAX Gold Realty Inc.
3000 Creekside Drive Unit# 604
Dundas, Ontario
The Brentwood model, 1372 Square feet of living space. Gracious entry to this well appointed suite. Hardwood floors throughout except in kitchen and bathrooms. Cozy den off the foyer with electric fireplace. A half wall between the breakfast nook and living area opens up the space. Second bedroom and bath are on one side of the unit and the primary suite on the other. The laundry room is off the kitchen, with stackable washer/dryer. The view from the balcony encompasses Spencer Creek and the town with the escarpment beyond. Western exposure. There is a storage locker and one underground parking space. Located in the heart of Dundas, all amenities with in walking distance. Public transit a block away (id:58671)
3 Bedroom
2 Bathroom
1372 sqft
Chase Realty Inc.
58 Dunning Drive
New Tecumseth, Ontario
Private Oasis Backyard Including A Salt Water Pool, Slide, Granite Bar With A Sink Underneath A Pergola Beautifully Landscaped With Stone. This Well Maintain Home Includes 4 Well Sized Bedrooms 4 Bathrooms, And a Main Floor Den/ Office. Convenient 2nd Floor Laundry Room. Master Bedroom Includes Double Walk In Closets, Ensuite W/ Shower And Soaker Tub Over Looking The Stunning Back Yard. Spacious Main Floor Has A Bright And Family Style Layout W/ Separate Dinning Room & A Open Concept Eat In Kitchen Including A Over sized Kitchen Island. Patio Doors Lead Out To The Gorgeous Back Yard. Fully Finished Basement Include An Entertaining Area For Movie Night, Jungle Gym Area for Kids, Additional Bedroom for Extended Family, 3 Piece Bathroom & Closet/ Storage Room. A Must See !!! **** EXTRAS **** Salt water pool, Heater, Lights, Gas Line for BBQ, Built in Speakers for Tv, Jungle Gym In Basement. Entrance From The Garage. Granite Counter Tops & Hardwood Floors. Interlock Driveway & Backyard. (id:58671)
5 Bedroom
4 Bathroom
Right At Home Realty
136 Tremaine Road
Milton, Ontario
Rarely Find the Amazing Opportunity to Buy the 3 Bedroom Detached Bungalow with Nested at the Foot of the Escarpment experience Country Living with Town amenities. Close to Hwy 401, Spacious Bungalow with abundance of natural light, Large Family Room, Separate Dining Rm, upgraded washrooms, Backing onto Conservation Area Giving You Quiet, Peace & Tranquility while you relax & enjoy the sound of nature. Huge Basement with Fireplace, wooden Deck (id:58671)
3 Bedroom
2 Bathroom
RE/MAX Realty Specialists Inc.
6 Algoma Street
Wawa, Ontario
Attention Investors! Discover a lucrative multi-family investment opportunity at 6 Algoma Street, Wawa, ON. This well-maintained, fully-tenanted 18-unit property (17 x 2-bedroom, 1 x 1-bedroom) offers significant upside potential with a current 5.98% CAP rate and projected rent increases. Situated on picturesque Wawa Lake, this property benefits from its strategic location at the heart of Northern Ontario's booming mining and forestry industries. Known as a regional hub, Wawa attracts steady economic growth and a vibrant tenant base. Recent upgrades include new flooring, fixtures, and appliances across multiple units, ensuring low maintenance and tenant satisfaction. Shared amenities include updated laundry facilities with new commercial dryers, modernized corridors, and a freshly painted mechanical room featuring a new hot water tank and circulating pump. The property enjoys stable income with room to optimize NOI by leveraging the strong demand for housing in the area. Wawa, with its rich natural resources and infrastructure development, offers a sustainable investment landscape, combining regional economic growth with competitive property appreciation potential. Take advantage of this rare opportunity to achieve excellent cash flow and long-term equity growth. **** EXTRAS **** Upgraded units with new flooring, fixtures, and appliances. Shared areas: new carpets, painted corridors, and an updated mechanical room with a new hot water tank and pump. Fully-tenanted with strong income potential and upside on rents. (id:58671)
17200 sqft
Alloway Property Group Ltd.
12 Northwood Crescent
Belleville, Ontario
Welcome to 12 Northwood Crescent, Full Brick Detached Bungalow on 55x100 Feet Lot. Renovated Home with New Flooring Throughout Main Floor, New Kitchen Freshly Painted. Dining Room can be Converted to 3 Bedroom on Main Floor, Side Door offers Direct Entrance to Finished Basement with Large Recreation Room. 4 Piece Shower and Rough-In Kitchenette. Recreation Room can be used as Bedroom in Basement. Minutes to Hospital, Schools, Shopping, Park, and Public Transit. No sidewalk, Parking for 4 Cars. **** EXTRAS **** Fridge, Stove, Washer, Dryer, All ELF's, All Window Coverings, Shed. (id:58671)
3 Bedroom
2 Bathroom
Century 21 Percy Fulton Ltd.
495 Fairview Road W
Mississauga, Ontario
Location, Location, one of the best, Family Neighborhood In The Heart Of The City, Close To Great Schools Shopping Mall, Parks, Transportation, Hospital, Garage Access From House, Private Backyard. Finished Basement, Roof (2018), Water Tank ( 2020), Air Conditioning (2021), Laundry On The Main Floor Walk Out To Side Yard, Beautiful Layout 4+2 Bedrooms, Skylight, Windows (2011), Furnace ( 2007), Central Vacuum W/ Attachment. Great in-law suite with separate entrance. **** EXTRAS **** 2 Fridge, 2 stove, dishwasher and washer and dryer. (id:58671)
6 Bedroom
4 Bathroom
RE/MAX Premier Inc.
4 Ryerse Crescent
Norfolk, Ontario
Welcome to 4 Ryerse Crescent located in possibly Port Dovers most desirable neighborhood. Enjoy an executive, one level lifestyle as you enter this beautifully renovated all brick bungalow situated proudly on huge 0.35 ac lot dotted w/mature trees - a true park like setting! Inviting 210sf front deck accesses open concept main floor living area showcasing stylish kitchen sporting white cabinetry, rich/dark contrast island, quartz countertops & convenient sliding door WO to new/fully permitted 21x16 covered entertainment patio enhanced w/vaulted pine ceilings overlooking large, private rear yard. Bright living room ftrs direct garage entry - continues past modern 4 pc bath, main floor laundry room, guest bedroom & completed w/east-wing primary bedroom offering 3pc en-suite incs tiled shower & WI closet. Custom built hardwood staircase descends to newly finished lower level highlighted w/330 sf family room, 3 pc bath, spacious bedroom. Its time to make your ""Move to Dover""! (id:58671)
3 Bedroom
3 Bathroom
RE/MAX Escarpment Realty Inc.
54 Munroe Street
Cobourg, Ontario
Welcome to this Bright & Cozy Home In Picturesque Cobourg area. Ideal For First Time Buyers, Investors, Downsizers In a Desirable Quiet & Peaceful Neighbourhood. Move In Ready & Comes With Stainless Steel Appliances & (2) 4pc bath for convenience. Open Concept Living With Walkout From Kitchen to a Beautiful Deck. Downstairs Has a Charming & Cheery Family Room, Bedroom, Bath, Laundry Room & Walkout to a Astro Turf Grass Backyard. Close to Shops, Parks, Beach, School & Shopping, Minutes to 401 ,Walking Trails . This home is waiting for you to enjoy. (id:58671)
2 Bedroom
2 Bathroom
Royal LePage Connect Realty
26 Auditorium Circle
Grimsby, Ontario
Welcome to 26 Auditorium Circle A Rare Gem in Historic Grimsby Beach! Don't miss your chance to own one of the iconic ""Painted Ladies"" in this highly sought-after neighborhood! This spacious home boasts 1452 sq ft of living space and a huge 80 x 35 ft lot. Inside, enjoy an open-concept main floor with a large living room, dining room, sunroom, and kitchen all larger than most in the area. Step outside to a charming porch and gazebo, overlooking Auditorium Circle, where the area's history comes alive. Upstairs are three generous bedrooms and a full 4-piece bath. The basement is a rare bonus, with an additional bathroom, plenty of space to finish as you please, and a walkout. Plus, up to 5 parking spaces! Just steps from the lake, beach, parks, and QEW, this home offers the perfect blend of space, charm, history, and location. Come experience this rare and exciting opportunity! (id:58671)
3 Bedroom
2 Bathroom
Royal LePage Burloak Real Estate Services
2409 - 30 Samuel Wood Way
Toronto, Ontario
This bright penthouse one bedroom condominium is located within a private residential community in the desirable Etobicoke area. This luxurious 1 bedroom, 1 bathroom suite has a fantastic layout with no wasted space, an exquisite modern kitchen, and 1 storage locker! This property also boasts a chic modern bathroom, custom kitchen cabinetry with contemporary stainless steel appliances, and an open concept main living area with stunning, south west greenery and Toronto skyline CN Tower views; perfect for entertaining. The primary bedroom features a double closet and a big bright window. This prime Etobicoke condo is beautifully landscaped, surrounded by greenery, magnificent gardens, and private visitor parking. This property is within walking distance of the Kipling subway and GO station, fantastic restaurants, fabulous retail shops, and gorgeous parks. **** EXTRAS **** 5-Star Amenities: Gym, party room, concierge, and visitor parking. (id:58671)
1 Bedroom
1 Bathroom
Royal LePage Signature Realty
12 Willowcrest Court
Brampton, Ontario
Welcome to this upgraded 3-bedroom, 3-washroom detached home featuring 6-car parking! The main floor offers a bright living and dining room; a separate family room with a cozy fireplace, skylight, and large window, and a modern kitchen with stainless steel appliances, a stylish back splash, and breakfast area that walks out to a garden. The second floor hosts a primary bedroom with a walk-in closet and 3-piece ensuite, while two additional bedrooms with closets and windows share a 3-piece bath. **** EXTRAS **** Recent upgrades include a new AC (2024), furnace (2023), kitchen renovation (2023), driveway (2021),garage door openers (2022), washer/dryer (2024) (id:58671)
3 Bedroom
3 Bathroom
RE/MAX Realty Specialists Inc.
37 Wellington Street E
Clearview, Ontario
Modern Farmhouse style, newly renovated throughout, with wide oak plank floors, huge country kitchen with centre island, quartz counters and open - concept living family room creates fantastic space for family and entertaining. Sunroom sitting room with coffee area is perfect for watching the sun come up and shine in the beautiful bank of windows. Main floor primary suite with walk-through closet to a luxurious bathroom suite with big glass shower, soaker tub and double sinks. Upstairs you will find 2 good sized bedrooms, den area and another full bath. Fantastic light and well planned space throughout. Wonderful attention to detail from the oak kitchen island, built-ins, staircase and beautiful trim. You will not be disappointed. And all in a modern and appealing style with a wraparound porch. Large in town lot with room for a pool. **** EXTRAS **** Separate entrance with walk-up to a 1 bedroom apartment with kitchenette, laundry, 3 piece bath and large bedroom with windows on 3 sides of the room above the 2 car garage. Detached 16x24 shop also on property. (id:58671)
4 Bedroom
4 Bathroom
Royal LePage Rcr Realty
167 Carlton Street
Toronto, Ontario
Mesmerizing Victorian Home in the Heart of Toronto's Cabbagetown. 4 Sun-Filled Self-Contained Suites With Private Entrances. Stunning 1877 Chamberlain Block Brick. Transform This Gem Into Your Home Office. Work/ Live. Enjoy The Endless Daytime Natural Light Throughout The Space.This Gem Boasts 4 Floors Including The Basement. Your Private Backyard & Private Garden Oasis Awaits You. Downtown Toronto's Shops & Restaurants For You To Enjoy. Ttc At Your Door Step. Backyard Laneway Parking. Breathtaking South Facing Rooftop Patio With Unobstructed View Of The Cn Tower. Endless Proposed New Development in the Downtown Core. **** EXTRAS **** 4 Fridges, 4 Stoves, All Electrical Light Fixtures (id:58671)
12 Bedroom
5 Bathroom
Engel & Volkers Toronto Central
8138 Harvest Crescent
Niagara Falls, Ontario
Welcome to 8138 Harvest Crescent , a beautifully maintained raised bungalow located in the prime area in Niagara South close to all amenities including Costco, Walmart, shopping, schools, plaza's and easy highway access. This 5 bedroom, 2 bathroom raised bungalow with double garage, sun room and a back yard that is a gardener's paradise with your own green house is in a nice quiet neighbourhood and is great for first time Buyers, Investors and Growing Families. The main level boasts luxury hardwood flooring with ceramic tile in the kitchen, with granite countertops and matching backsplash, powerful exhaust fan and patio doors accessing onto the rear deck. This 5 bedroom, 2 full bathrooms with a jacuzzi corner tub in the main bathroom has a fresh and modern atmosphere throughout. As you step through the front door, the entrance features a beautiful railing leading into spacious living room/dining room with a vaulted ceiling. The lower level has an in-law capability. Don't miss out on the opportunity to own this exceptional property in a desirable neighbourhood. (id:58671)
5 Bedroom
2 Bathroom
Peak Group Realty Ltd.
619 King Street
Niagara-On-The-Lake, Ontario
Conveniently located 1 km. from the centre of Old Town Niagara-on-the-Lake, this meticulously maintained 5 bedroom, 5 bath, classic 3-bay Georgian-style home combines traditional features with contemporary amenities in a residence purposefully designed and built as a Bed and Breakfast but which would easily accommodate multi-generational family living. Fully finished on all 3 levels the home offers over 3100 SQ FT of flexible living. Off the reception hallway is the formal Living Room with fireplace and custom surround feature, across the hall from the entertainer's delight formal Dining Room and the practical butler's pantry. The chef du cuisine will appreciate the well-appointed Kitchen which overlooks the sun-filled and relaxed Family Room. French doors open to the great-for-entertaining pergola-covered porch with steps down to the sun-filled deck. Private and fully fenced, the back garden is framed by mature perennial gardens; there is a BBQ and gas ""fire-pit"", a pond with a water feature, and a craft or artist's studio too. On the upper level are three Bedrooms each with a romantic fireplace and well-appointed en suite. On the lower level you find a king-sized Bedroom with a full ensuite, a flexible Second Bedroom, Den or Office, In addition, is the Laundry Room, Storage and additional bathroom - over 1000 SQ FT with 13ft ceilings and extra deep windows. There is an oversized garage, private driveway and convenient guest parking on the front circular driveway. When operated. Merlot House was a popular and highly successful B&B but with its flexible design, the home could easily accommodate a growing or multi-generational family, or provide space for an in-home business. (id:58671)
5 Bedroom
3 Bathroom
Bosley Real Estate Ltd.
1051 Pelham Street
Pelham, Ontario
Gorgeous brand-new bungalow in the heart of beautiful Fonthill, crafted by renowned John Boldt Builders! Offering over 1,500 sqft of modern living space, this 2-bedroom, 2-bathroom home is designed with both style and comfort in mind. The spacious open-concept main floor impresses with engineered hardwood, vaulted ceilings, chic light fixtures and an abundance of natural light cascading through the many large windows. The living and dining areas flow seamlessly into a stunning kitchen featuring a large center island, quartz countertops, ceramic backsplash, ample cabinetry, walk-in pantry, under-counter lighting, and patio door leading to a generous wood deck. The primary bedroom is a luxurious retreat with a 4-piece ensuite boasting double sinks, a glass walk-in shower, and a good-sized walk-in closet with built-in shelving. The second bedroom, also with a walk-in closet and built-ins, offers plenty of space and comfort. A shared 4-piece bath, a convenient main-floor laundry room with a sink and cabinetry, and a front mudroom with inside access to the 1.5-car attached garage complete the main level. The unfinished, drywalled basement—with insulation and electrical work already completed—offers endless possibilities for additional living space. Located near schools, parks, shopping, and with easy access to Highway 406, this stunning home is perfect for modern living. Don’t miss out on this exceptional opportunity—move in and start enjoying your dream home today! (id:58671)
2 Bedroom
1 Bathroom
Boldt Realty Inc.
11 Gatcombe Circle
Richmond Hill, Ontario
High-End Renovated Home Offers Modern Kitchen W/Top Of Miele Appl's, Quartz C/Tops, Hardwood Floor, Coffered Ceiling, Crown Moulding, Stained Oak Staircase W/Iron Pickets, Wall Paneling/Wainscoting, Smooth Ceilings, Solid Interior Doors, Custom Entry Door, Oversized Casing&Basebords, LED Potlights. Marble Master Ensuite (10Ft Shower) W/Heated Floor, Custom Wine Rack & Sauna. **** EXTRAS **** Include Miele S/S Fridge, S/S Stove, S/S Hood, Washer/Dryer, Central Air, Central Vac W/All Attachments, Window Coverings, All Lighting Fixtures. (id:58671)
6 Bedroom
4 Bathroom
Eastide Realty
1801 - 188 Cumberland Street
Toronto, Ontario
Luxurious Living In Most Prestigious And Vibrant Neighbourhood Of Yorkville. Modern And Open Kitchen And Living Space. Huge Wall To Ceiling Windows. Good Size Bathroom With Standing Shower. Customer Designed Kitchen With B/I Integrated Miele Appliances. Large Gym, swimming pool, huge sun deck, party room/balcony with BBQ. Lots to enjoy luxury city life style. U Of T, Rom, Queen's Park, fancy Restaurants, Bar, Coffee, Library, Bloor Street Flagship Stores, two Subways Nearby. Summer Jazz Festival and summer weekend music In The Neighbourhood For Past Couple Of Years. Enjoy your life living here! **** EXTRAS **** Locker month fee: $42.30 (id:58671)
1 Bedroom
1 Bathroom
Royal LePage Signature Realty
1842 Christopher Road
Mississauga, Ontario
Located in the sought after Lorne Park school district, this property has been meticulously maintained for 27 years by the same owners. The spacious, bright foyer with 2 skylights leads to the elegant living area with maple hardwood floors through out , fireplace , 2 walkouts and the custom kitchen with cherry wood cabinets, granite counters, pot lights & s/s appliances. 3 main floor bedrooms have hardwood floors & bay windows. Full basement offers 2 more bedrooms, recreation room with fireplace and 7 above grade windows. Two tiered deck leads to the back yard oasis with a hot tub enclosure, mature trees and manicured perennials. The house is finished with elegant stucco and is very well insulated. There is also an insulated attic in a single car garage, which can be used as a workshop. Extension of the concrete driveway allows an extra 3 parking spots or storage for a boat, trailer etc. Two garden storages under the decks. Smoke and pet free house for the last 27 years. Walking distance to GO station, transportation, shopping. Minutes to QEW. Excellent, prestigious schools district. (id:58671)
5 Bedroom
2 Bathroom
1660 sqft
Sutton Group Quantum Realty Inc
6 Adele Avenue
Toronto, Ontario
Detached Toronto Home With Premium 50X119.08Ft Lot! Great For A Family Or Easily Converted To Walkout Basement For Income Potential. Spacious Open Concept Living & Dining Room! 4 Bedrooms With Lots Of Storage! Office Upstairs Has B/I Desk & Storage! Large Detached Garage @ Rear With A Powered Workshop/Storage! Lots Of Parking. Backyard Oasis With Custom Deck, Landscaping & Privacy Fencing! Convenient Location Close To Hwy/Ttc, New Humber Hospital, Schools & More! **** EXTRAS **** Smart Thermostat; Thermal Windows And Doors. Updated Interlock, Eavestroughs and Asphalt Paving (2024). (id:58671)
4 Bedroom
3 Bathroom
Right At Home Realty
























