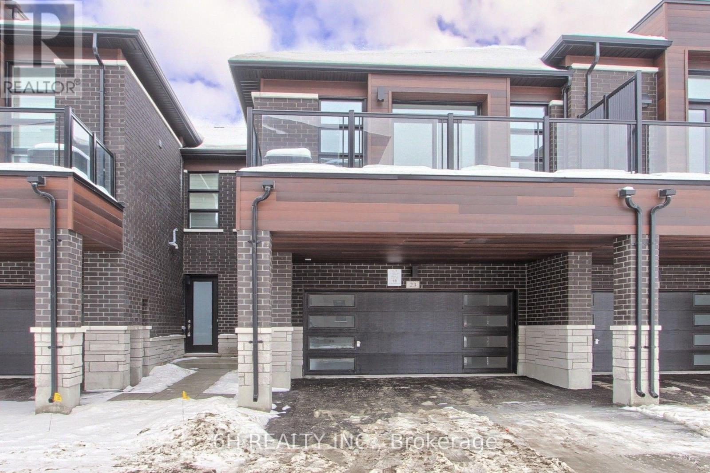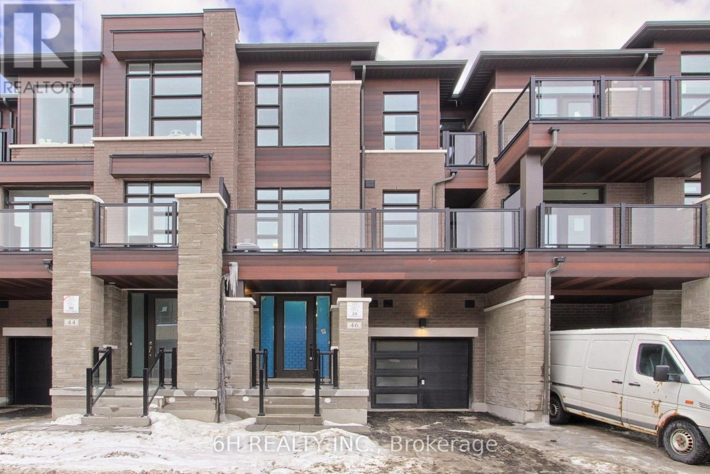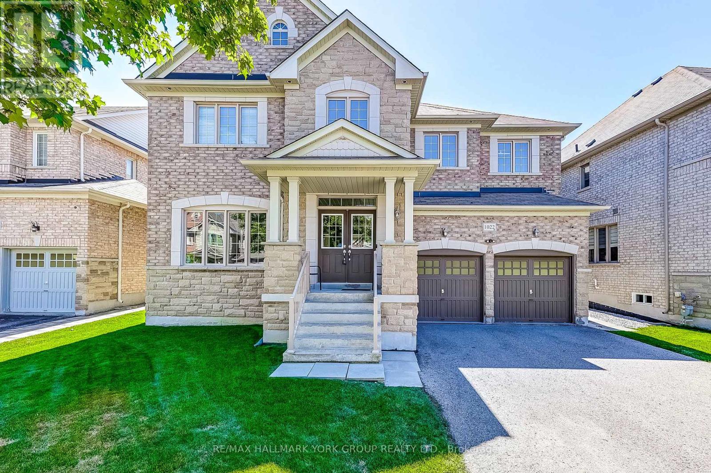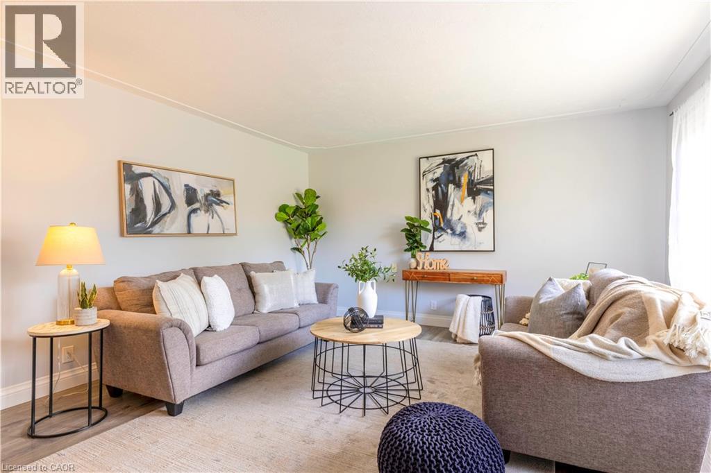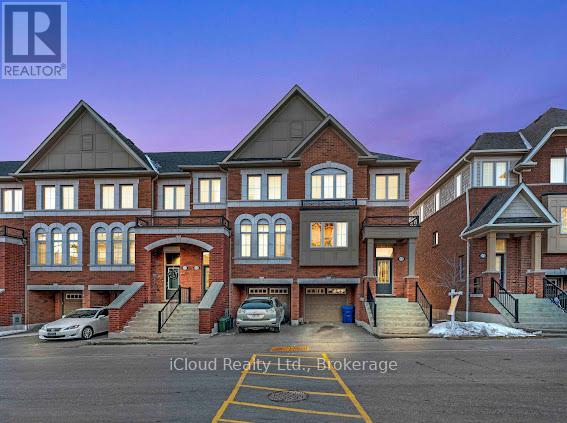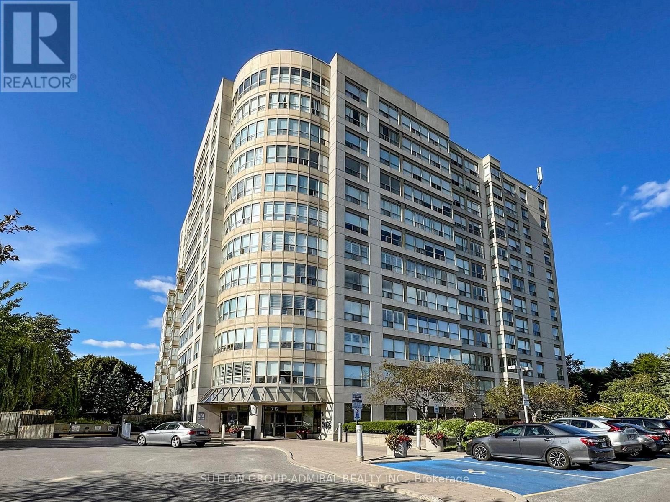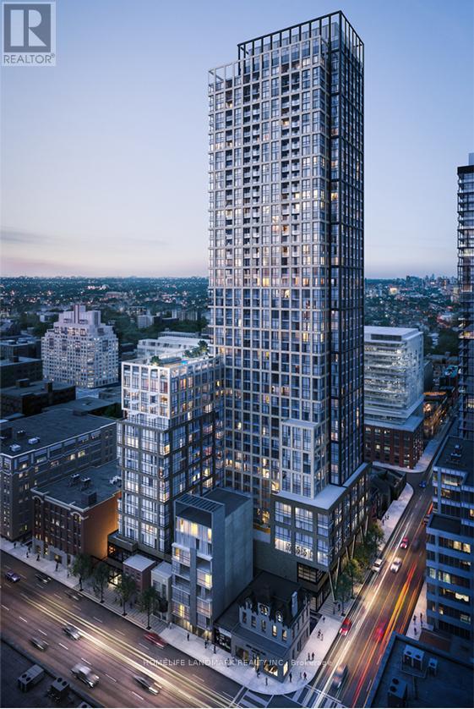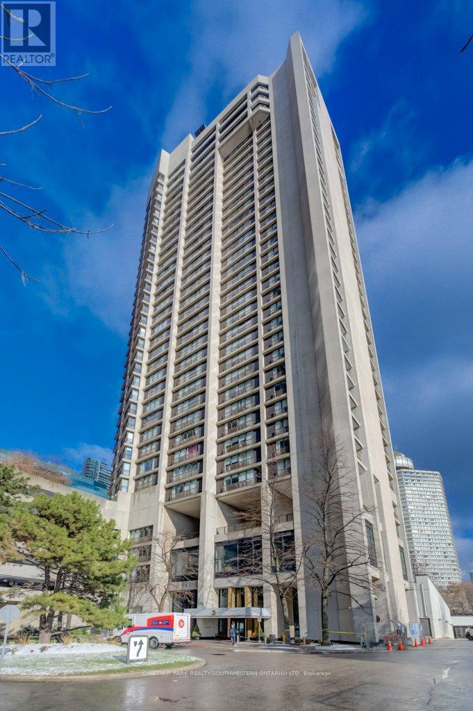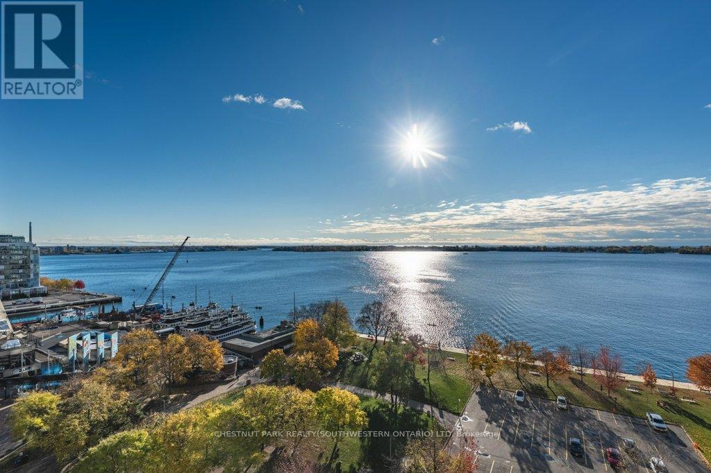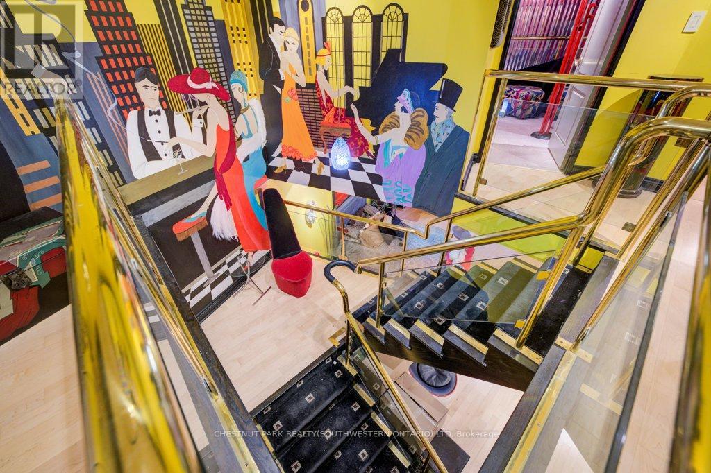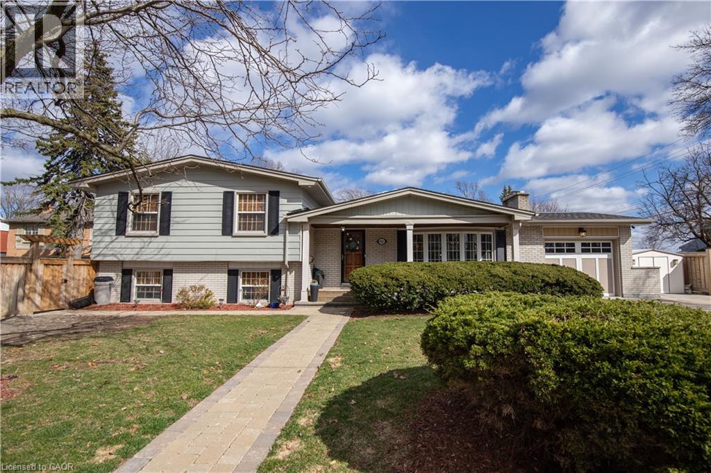- Home
- Services
- Homes For Sale Property Listings
- Neighbourhood
- Reviews
- Downloads
- Blog
- Contact
- Trusted Partners
Lot 18 - 23 Harold Wilson Lane
Richmond Hill, Ontario
Live, Work & Thrive in Richmond Hill's prestigious Townsquare! This brand-new, 2-storey live/work townhome by OPUS Homes-BILD Builder of the Year (2024 & 2021)-perfectly blends professional utility with sophisticated residential living. The ground-floor studio is designed for a seamless business presence, featuring soaring 12' ceilings, upgraded 20x20 foyer tiles, and a custom-modified layout that includes an optional shower in the studio bath. Experience a carpet-free environment throughout the entire home, finished with premium Torly's Branson Oak laminate. The main living level boasts 9' ceilings and a chef-inspired kitchen complete with 130cm elongated upper cabinets, a 650CFM chimney hood fan, and stunning Linen Cream Quartz countertops with a 1.5" mitered edge. High-end details abound, from the vertically stacked 2x10 backsplash to the Moen Align fixtures and upgraded LED pot lights throughout the Great Room and halls. Retreat to a spa-like principal ensuite featuring upgraded penny mosaic shower flooring and designer cabinetry. Future-proofed for modern life, this home includes a solar panel conduit, a fresh home air exchanger for optimal air quality, and a rough-in for an electric car charger. Own a masterpiece of craftsmanship and sustainability in the heart of Townsquare! (id:58671)
3 Bedroom
3 Bathroom
2000 - 2500 sqft
6h Realty Inc.
Lot 29 - 46 Harold Wilson Lane
Richmond Hill, Ontario
Live Beyond Ordinary in Townsquare: A Masterpiece of Modern Luxury by OPUS Homes. This stunning 3-storey townhome by the BILD Builder of the Year (2024 & 2021) offers unparalleled curb appeal and a meticulously upgraded interior. Experience a completely carpet-free home featuring Tier 3 "Asheville Oak" laminate throughout all levels. The chef-inspired kitchen is a showstopper, boasting two-tone "Vermont Black" cabinetry, a decorative contemporary hood with a 500 CFM fan, and premium Darton Quartz countertops. The space is finished with an upgraded Silgranit sink, Moen matte black faucet, and a sleek 4x16 Soho Canvas White backsplash. Throughout the home, 9' ceilings and 8' tall doors are accented by upgraded matte black hardware and a custom lighting package, including LED pot lights in the Great Room and kitchen. The spa-like principal ensuite is fully upgraded with 1" hexagon mosaic shower flooring, while Ensuite 2 also features premium 12x24 tiles and upgraded cabinetry. Thoughtful architectural details like the Windsor Oak handrails with iron pickets complement the triple-glazed windows and eco-conscious features, including a solar panel conduit, fresh home air exchanger, and EV rough-in. Embrace the OPUS lifestyle in this future-proofed, designer-finished home! (id:58671)
2 Bedroom
3 Bathroom
1500 - 2000 sqft
6h Realty Inc.
1022 Sherman Brock Circle
Newmarket, Ontario
Discover Refined Living In Newmarket's Copper Hills Community. This Wonderful Family Home Offers Over 3100 Square Feet Of Elegant Living Space, With 4 Spacious Bedrooms & 3.5 Bathrooms Thoughtfully Designed For Comfort & Style. The Heart Of The Home Is The Gourmet Kitchen, Beautifully Appointed With Sub-Zero, Wolf, & Miele Appliances, Upgraded Cabinetry, & Centre Island, Under-Counter Wine/Beverage Fridge, All Flowing Seamlessly Into The Open-Concept Family Room With Gas Fireplace. Upstairs, Every Bedroom Is Paired With Either A Private Ensuite Or Shared Ensuite, Offering Privacy & Convenience For The Whole Family. A Useful Office Space/Computer Nook Is Upstairs, As Well As The Conveniently-Located Laundry Room. With Upgrades Throughout, This Home Combines Modern Luxury With Practical Living. The Unfinished Basement Provides Endless Potential For Customization, Whether You Envision A Home Theatre, Gym, Or Additional Living Space. Located In A Family-Friendly Neighbourhood Surrounded By Parks & Sports Fields, With Quick Access To Highway 404 For An Easy Commute, This Property Blends Lifestyle & Location Effortlessly. (id:58671)
4 Bedroom
4 Bathroom
3000 - 3500 sqft
RE/MAX Hallmark York Group Realty Ltd.
40 Kerman Avenue
Grimsby, Ontario
Welcome to this spacious bungalow tucked in one of Grimsby’s most desirable neighbourhoods. Blending comfort, functionality, and a true sense of outdoor living, this home is designed for families, downsizers, or anyone looking for a space that adapts with them. At the front of the home, a bright family room with a large picture window creates the perfect spot to unwind and enjoy the tree-lined street. Toward the back, the open-concept living and dining area features pot lights and expansive windows that fill the space with natural light, ideal for both everyday living and entertaining. The thoughtfully designed kitchen connects directly to the mudroom and garage for effortless convenience. Three spacious bedrooms complete the main floor, offering plenty of flexibility. Downstairs, the fully finished basement expands your living space with a generous recreation area, a fourth bedroom with walk-in closet, a three-piece bath, laundry, and rough-ins for a potential kitchen, giving you endless options to customize the space. Step outside and discover your private backyard retreat. With mature trees, a large deck, and plenty of room to garden or entertain, it’s the perfect spot for summer barbecues, morning coffee, or simply unwinding in your own outdoor oasis. (id:58671)
4 Bedroom
2 Bathroom
2330 sqft
Royal LePage Burloak Real Estate Services
2476 Bromus Path
Oshawa, Ontario
This Stunning End-Unit Townhouse Boasts A Bright, Open-Concept Layout, Perfect For Entertaining. The Spacious Kitchen Features A Breakfast Bar And Stylish Cabinetry Lighting, While Generously Sized Bedrooms Offer Plenty Of Comfort. Smooth Ceilings On Both The Main And Second Levels Add A Modern Touch. The Great Room Opens To A Private Balcony With Beautiful Views, Overlooking Serene Green Space. Situated In A Highly Sought-After Community, It's Within Walking Distance Of The University, Durham College, Transit, Highway 407, Costco, Grocery Stores, And A Variety Of Other Essential Services! (id:58671)
3 Bedroom
2 Bathroom
1500 - 2000 sqft
Icloud Realty Ltd.
217 - 712 Rossland Road
Whitby, Ontario
Welcome To This Beautifully Updated 1 Bedroom + Solarium Suite, Offering Generous Living Space And Modern Finishes Throughout. The Open Concept Design Features A Sleek Kitchen With Granite Countertops, Pot Lighting, And Stainless Steel Appliances, Flowing Effortlessly Into The Dining And Living Areas. The Spacious Solarium Provides A Versatile Bonus Room That Can Be Used As A Home Office, Guest Space, Or Den. Residents Of This Sought After Building Enjoy An Array Of Premium Amenities, Including An Indoor Pool, Hot Tub, Sauna, Exercise Room, Billiards Room, Party Room, And Media Room. Additional Conveniences Include Underground Parking, An Indoor Car Wash, And Beautifully Landscaped Outdoor Gardens With BBQ Area. This Move In Ready Condo Is An Excellent Choice For Those Seeking Modern Style, Ample Space, And An Unbeatable Location. (id:58671)
1 Bedroom
1 Bathroom
900 - 999 sqft
Sutton Group-Admiral Realty Inc.
71 Grace Street
Toronto, Ontario
(71-73 BOTH LOTS ARE AVAILABLE TO BE SOLD TOGETHER WITH BRICK BUNGALOW). CAN NOT BE SOLD SEPARATE. TWO CITY-APPROVED SEVERED LOTS, EACH WITH A 54-FOOT FRONTAGE. Ideal for two families looking to build custom homes or a small builder architectural drawings are ready to go! Currently on the property is a solid 3-bedroom brick bungalow with 2 bathrooms and a separate basement entrance, perfectly positioned in the center of both lots. The home offers strong rental income and can be demolished when you're ready to build. Located just steps from TTC and GO Transit, this is a rare find in a highly sought-after area. (id:58671)
3 Bedroom
2 Bathroom
700 - 1100 sqft
Century 21 Percy Fulton Ltd.
3710 - 108 Peter Street
Toronto, Ontario
2 Bedroom 2 Bathroom Corner Unit In A Luxury Condo Building! High Floor With Breathtaking South West View Overlooking The City And The Lake! Modern Kitchen With B/I Appliances, Waterfall Back-Splash & Quartz Counter. Perfect Layout For Small Families or Young Professionals! Located In Downtown Entertainment District, 100 Walk & Transit Score! Steps To Restaurants, Bars, Shops, Clubs & Theatres, CN Tower, Rogers Center & Air Canada Center! TTC & Subway Just Walks Away! Luxury Amenities: Recreational Room, Yoga Studio, Fitness Centre, Sauna, Party Room, Outdoor Lounge/Fitness Studio, Kids Zone & Arts & Crafts, Rooftop Pool& Much More! (id:58671)
2 Bedroom
2 Bathroom
700 - 799 sqft
Homelife Landmark Realty Inc.
1017 - 33 Harbour Square
Toronto, Ontario
Welcome to Harbour Square Condos - where luxury living meets unforgettable lakefront views! This exceptional 2-bedroom plus den, 2-bathroom split-level suite offers approximately 1,400 sq. ft. of thoughtfully designed living space, highlighted by unobstructed south-facing views of Lake Ontario from nearly every room. The expansive open-concept living and dining area features gleaming hardwood floors and seamlessly flows into a well-appointed kitchen, complete with a breakfast bar ideal for casual dining or entertaining. Upstairs, the private primary bedroom boasts panoramic lake vistas and a 4-piece ensuite bath. A second spacious bedroom and a versatile den-perfect for a home office, guest room, or reading nook-provide added comfort and flexibility. Harbour Square offers a true resort-style lifestyle with unmatched amenities, including a 24-hour concierge, fitness centre, indoor pool, saunas, squash courts, party rooms, and a rooftop terrace with BBQs, gardens, and a private park. Additional conveniences include guest parking, a car wash, on-site management, and a complimentary downtown shuttle service. The building also features a secure underground connection to the Harbour Castle Hotel for easy year-round access. Situated just steps from the waterfront boardwalk, ferry terminal, restaurants, shopping, schools, and transit, this is premier downtown lakefront living-without the 2-3 hour drive to the cottage. A rare opportunity to enjoy Toronto's waterfront at its finest. (id:58671)
2 Bedroom
2 Bathroom
1400 - 1599 sqft
Chestnut Park Realty(Southwestern Ontario) Ltd
1416 - 33 Harbour Square
Toronto, Ontario
Experience luxurious waterfront living with a stunning two-storey lake view from every window. This bright and spacious suite offers an open-concept layout, showcasing a modern white kitchen complete with all appliances and ample storage.Enjoy the convenience of two washrooms, ensuite laundry, and thoughtful built-ins that maximize space and functionality. The living area is perfect for relaxing or entertaining while taking in the breathtaking views of Lake Ontario.Situated in one of Toronto's most sought-after waterfront residences, you'll enjoy access to top-tier amenities including a spectacular rooftop pool with BBQ terrace, a fully equipped fitness centre, squash court, guest suites, and complimentary shuttle service. This is a truly exceptional place to call home.Don't miss this opportunity to live by the water with spectacular views and everything downtown Toronto has to offer right at your doorstep! (id:58671)
2 Bedroom
2 Bathroom
1400 - 1599 sqft
Chestnut Park Realty(Southwestern Ontario) Ltd
2409 - 33 Harbour Square
Toronto, Ontario
Welcome to Suite 2409 at the iconic 33 Harbour Square - one of Toronto's most prestigious waterfront addresses. This exceptional two-level, two-bedroom residence spans approximately 1,500 square feet. You truly need to see this unit in person - it's like stepping onto a movie set! Floor-to-ceiling windows showcase views of Lake Ontario, flooding the open-concept living and dining areas with natural light. Designed for both everyday living and entertaining, this suite epitomizes luxury and convenience in the heart of downtown. Residents enjoy an impressive array of resort-style amenities, including a 24-hour concierge, fitness centre, indoor pool, saunas, squash courts, party rooms, and a rooftop terrace with BBQs, gardens, and a private park. Additional conveniences include guest parking, onsite management, and a complimentary downtown shuttle service. The building also features an underground connection to the Harbour Castle Hotel for easy year-round access. Ideally located just steps from the waterfront boardwalk, ferry terminal, restaurants, shopping, schools, and transit, this is prime downtown lakefront living-without the 2-3 hour drive to the cottage. (id:58671)
2 Bedroom
3 Bathroom
1400 - 1599 sqft
Chestnut Park Realty(Southwestern Ontario) Ltd
92 Auchmar Road
Hamilton, Ontario
PRICED FOR IMMEDIATE ACTION!! BOOK YOUR PRIVATE VIEWING TODAY!! Welcome to 92 Auchmar Rd, located in the heart of Hamilton's sought-after Mohawk College neighbourhood across the street from Hillfield Strathallen Private school . This home sits near lush parks like Highland Gardens and Beulah Park. Enjoy convenience with nearby transit options and schools, including Buchanan Park and Sts. Peter and Paul Catholic ES. Features include, spacious renovated 4 level side split floor plan, 2 fireplaces, Gorgeous Inground pool, and hot tub. This home is an absolute must see with the perfect blend of community charm and urban amenities awaits! (id:58671)
4 Bedroom
2 Bathroom
2502 sqft
RE/MAX Escarpment Realty Inc.

