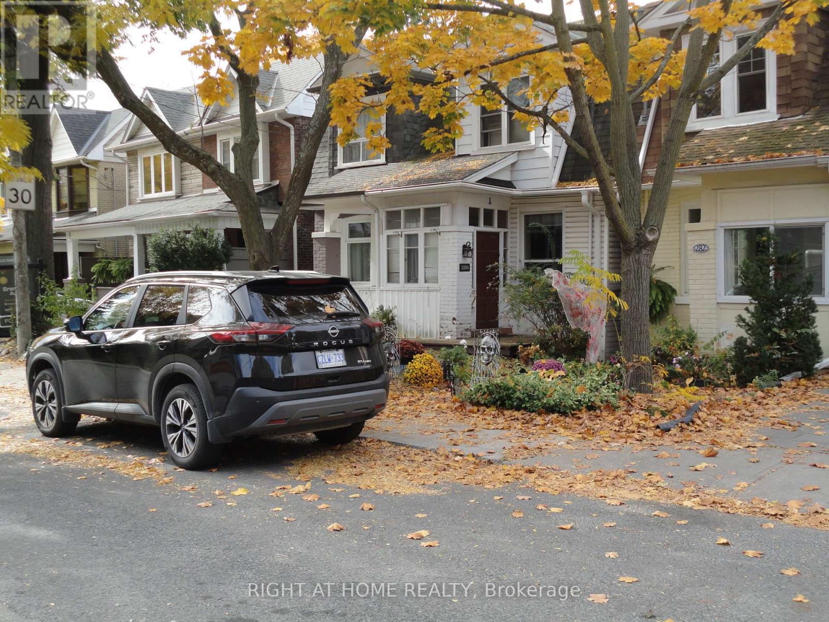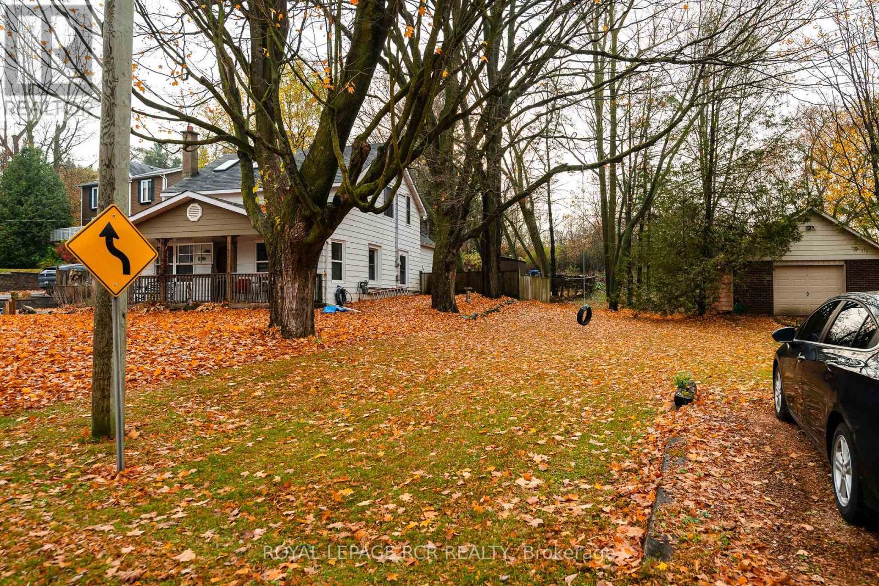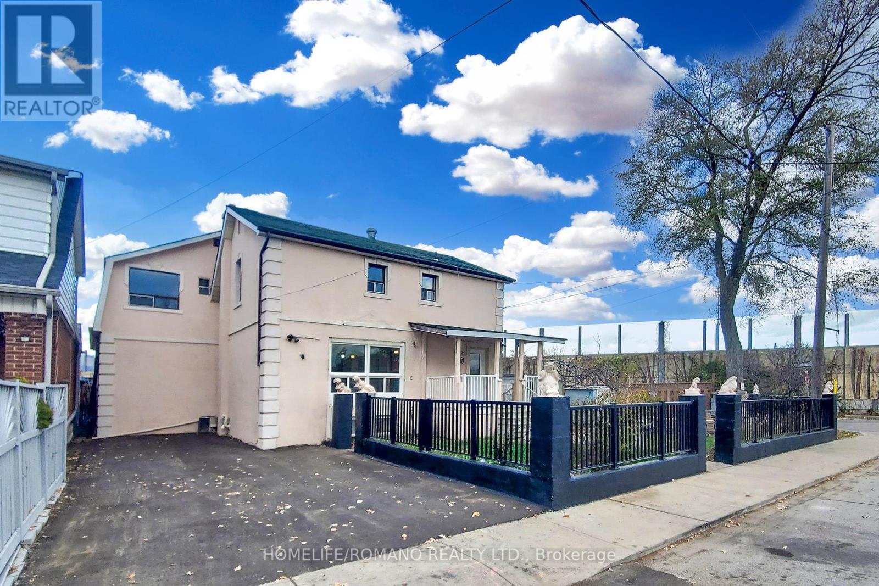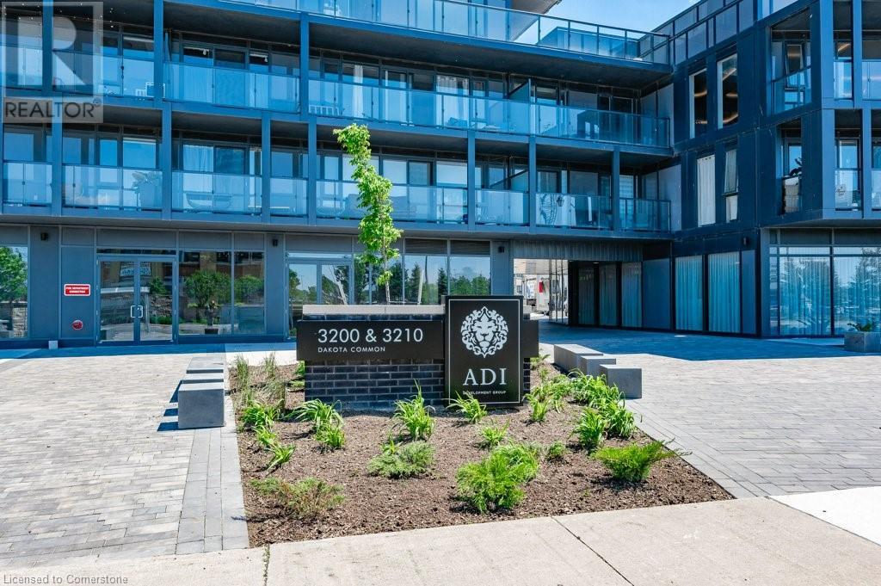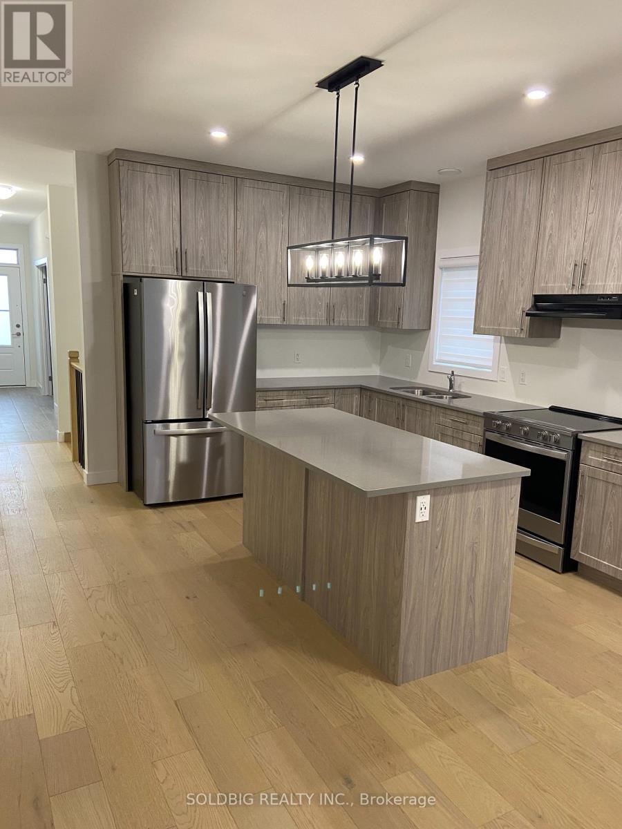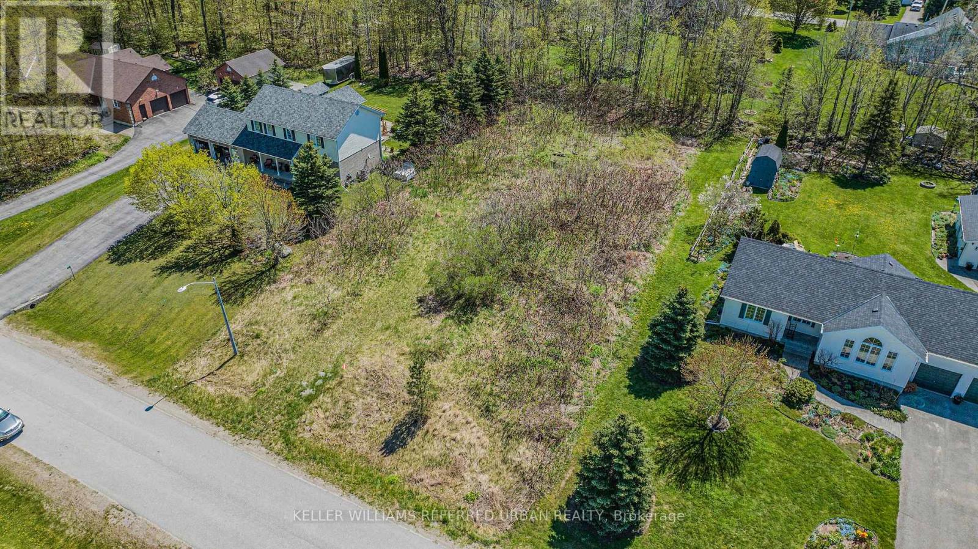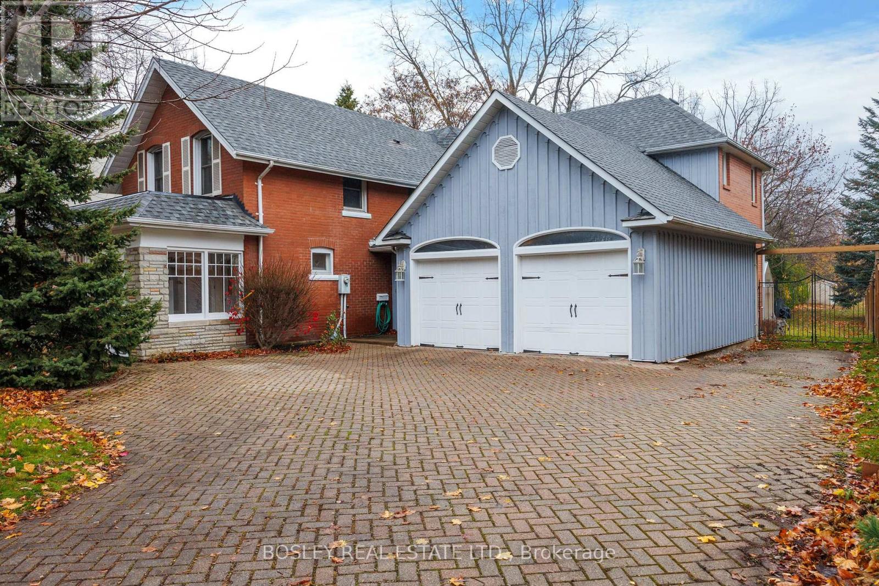- Home
- Services
- Homes For Sale Property Listings
- Neighbourhood
- Reviews
- Downloads
- Blog
- Contact
- Trusted Partners
280 Kenilworth Avenue
Toronto, Ontario
Nice home in a prime location in The Beaches area. This 3 bedroom, 2 bathroom home has an open concept main floor living space and features a renovated kitchen(2012) and walkout to an elevated backyard deck to enjoy warm summer days. This home is waiting for you and your family to enjoy. Extra living space in the finished basement area with a walkout to the backyard. This home is walking distance to the Boardwalk and to the vibrant shops along Queen Street. Nearby elementary and middle schools make this home great for a young family. This home has a nice floor plan with good size rooms and has great potential. Could be a real gem with some work. This is a must see if you are looking to buy in the Beaches area!! **** EXTRAS **** Fridge, Stove, b/iDishwasher, OTR Microwave, Clothes Washer and Dryer(all appliances in as is condition).All lighting fixtures and window coverings not belonging to Tenants. (id:58671)
3 Bedroom
2 Bathroom
Right At Home Realty
35 Van Horne Avenue
Smiths Falls, Ontario
R4-3 Zoned More or Less 1.3 Acres Residential Land. Three story building 24 Units Draft Plan submitted to the city of Smith Falls. Services available on line. Big Plaza Across the road. All necessary facilities around. (id:58671)
1.3 ac
Century 21 Skylark Real Estate Ltd.
1555 Severn Drive
Milton, Ontario
Welcome to this Newly-built Detached home in the prestigious Bowes community of Milton. Just 1 year old, features offers approx. 2,400 sq. ft. of luxurious living space and a serene backyard retreat. With over $120K in upgrades, this home epitomizes modern elegance. The grand, open-to-above foyer sets the tone for the open-concept main level, where 9-ft ceilings and abundant natural light enhance the sense of space. Upgraded wide-plank hardwood floors flow seamlessly through the main floor and upper hallway, creating a cohesive and sophisticated aesthetic. The Modern Upgraded Chefs kitchen is a masterpiece, featuring professional-grade built-in appliances, sleek quartz countertops, stylish white cabinetry, and an integrated microwave and cooktop stove. The adjoining breakfast area opens to a lush backyard, perfect for outdoor enjoyment. Upstairs, the primary bedroom is a private retreat, boasting a spa-like 5-piece ensuite with upgraded sinks, a glass shower, a soaker tub, and a custom walk-in closet. Three additional spacious bedrooms complete the upper level, offering privacy and comfort. Located steps from top-rated schools, parks, trails, and minutes to Highways 401/407 and essential amenities, this home combines luxury, convenience, and tranquility. Truly move-in ready, this stunning property is the perfect place to CALL HOME. (id:58671)
4 Bedroom
3 Bathroom
RE/MAX Real Estate Centre Inc.
2459 Noella Crescent
Niagara Falls, Ontario
ONE-OF-A-KIND ARCHITECTURE + BACKYARD OASIS!! Welcome to this stunning architecturally designed and built home in Niagara's Most Desirable Neighbourhood; Rolla Woods, located in the true Northend proximal to excellent schools, parks, Niagara-on-the-Lake and highway access. This unique bright and spacious home sits on an oversized pie shaped lot surrounded by mature trees & features over 3200 Sqft of total living space. The exterior welcomes you with manicured gardens, aggregate driveway and walkway to grand entry with floor-to-ceiling windows in the foyer and living room. Entry into this home is captivating from the winding metal staircase overlooking the incredible foyer, to the cathedral ceilings in the living room w/magnificent cobblestone wood burning fireplace and hardwood floors. Enjoy the treed views through the massive windows and sliding door access to park-like backyard. The separate dining room is open concept to LR and flows to the immaculate kitchen and mud room with multiple access to rear and inside access to double garage. The main floor continues w/den, main floor laundry room w/3 pc bathroom. The upper level has 3 bedrooms with the Primary bedroom having ensuite privilege to large 4 pc bathroom w/double sinks, renovated shower and updated flooring. The upper level is complete with a rooftop terrace overlooking an incredible view of this estate. The basement is fully finished w/large rec room w/gas fireplace and updated wetbar, an updated 3 pc bath w/tiled shower, a 4th bedroom, huge utility room for storage and large cold cellar. The backyard oasis is a must-see with the sprawling deck of the back of the house plus a deck and canopy covering the heated pool! This property is a MUST-SEE and many upgrades have been completed within the last year including: NEW FURNACE & A/C, POOL LINER, GAS HEATER FOR POOL, RENOVATED BASMENT BATHROOM & SHOWER IN UPPER BATHROOM, TILED KITCHEN (over $50,000). Check out beautiful video tour! (id:58671)
4 Bedroom
3 Bathroom
Royal LePage NRC Realty
527 Big Bay Point Road
Innisfil, Ontario
Step into a rare opportunity to own nearly 10 acres of tranquility, featuring a freshly updated, two-storey character home next to the beautiful Friday Harbour and a community beach at the end of Big Bay Point Rd. This property offers a private backyard with a huge 16 x32 ft. in-ground pool, 8 ft deep, a relaxing hot tub and a charming cedar gazebo nestled within your own private forest. Enjoy the enclosed cider sauna with a shower that's accessible from both inside and outside - perfect for year round comfort. Inside, the home offers a warm and inviting atmosphere with 16 ft cathedral ceilings, panoramic wood-framed windows, and a custom California stone fireplace on the main floor, plus three more cozy fireplaces throughout. Recently upgraded with a new gas line and furnace, this home stands out from others in the neighbourhood. The master suite is a serene retreat, complete with a walkout to a covered terrace for summer enjoyments. The master bath features a jacuzzi, a spacious walk in closet and skylight that brightens the space. With ample parking and convenient circular driveway, this property is just a short walk from the historic Big Bay Point Golf Club and the modern Friday Harbour. It is also a quick drive to the Go Train and local amenities in Barrie or Alcona. Don't miss out on this exceptional property that offers endless possibilites for you to explore. **** EXTRAS **** Garage heater, water softener, gas line & new furnance, replaced eaves, septic tank cleaned, newer rood asphalt shingles (id:58671)
5 Bedroom
4 Bathroom
Royal LePage Your Community Realty
105 Edgemont Street N
Hamilton, Ontario
Welcome to your new home ! This cozy 3 bedroom home in The Growing Crown Point Community has recently been renovated with re-finished flooring, paint, new windows, and cemented basement flooring. The home offers 2 parking spaces in the front as well as potential for parking in the rear with access from the ally way. The Back offers a lovely deck space with gazebo overlooking a large, green, fenced yard and Luscious Apple Tree! Motivated Seller & looking to Sell fast (id:58671)
3 Bedroom
1 Bathroom
Revel Realty Inc.
Lt 10 Blk 3 Pl 4a 7r1210
Amaranth, Ontario
A unique opportunity to purchase two vacant lots as a package in the rural community of Waldemar. This land is well-suited for those interested in land banking, offering potential for long-term investment in a region known for its quiet surroundings and proximity to essential services and nearby towns. With flexible possibilities for future development, these lots provide a solid investment for both personal and investment purposes. Buyers are advised to perform their own due diligence on current zoning, land use regulations, and any potential development opportunities. This land package is a valuable option for investors looking to secure land with future growth potential in rural Ontario. Property is high and dry. It is the understanding that Main St will be extended at some point and will provide access to property. Currently there is our 8 foot access between properties #17 & #19 Mill St. (id:58671)
Royal LePage Rcr Realty
40 Elgin Street N
Cambridge, Ontario
Welcome to 40 Elgin St N. Charming bungalow situated on an oversized lot in desirable East Galt. This home features a bright and spacious living and dining area, updated kitchen, 4pc bathroom & 2 very large bedrooms. Primary offers a walk out to a massive fenced yard with 3 storage sheds. Cozy lower level with separate entrance in-law suite. Open concept kitchen & living area, good sized bedroom & 3pc bath. Large utility room with storage & laundry. Close proximity to great schools, shopping, dining, parks & public transit. (id:58671)
3 Bedroom
2 Bathroom
RE/MAX Realty Services Inc.
66 Mahoney Avenue
Toronto, Ontario
Welcome to 66 Mahoney Ave. This residential property with 4self-contained units features 5 Kitchens, 11 Bedrooms and 5 Full bathrooms. Roof done in 2023, Driveway was freshly paved 2024. Laminate floors on the first and second floor installed in 2024. Parking available with 5 parking spaces plus one detached garage space for a total of 6 spaces.The front facing entrance of this home greets you with a Large Livingroom, open concept Dining room, and kitchen with granite counter tops.As you move up to the second floor you will find 3 bedrooms and complete four piece bathroom. From the side of the home there is a 2 car driveway and two doors leading into the house. The door on the right side serves as the main entrance that leads you to three additional units once inside. Each unit has a 2 bedroom with 4 piece bathroom and a kitchen or kitchenette with a living space or combined kitchen and living space. Also from the outside, the door on the left leads you to another 2 bedroom with 4 piece bathroom and combined kitchen and living space on The Lower Level. **** EXTRAS **** Extras Include 5 Refrigerators, 5 Stoves, 2 Microwave, 1 Dishwasher. Furnace Owned, Hot Water Tank Owned 2018 Commercial Size (id:58671)
11 Bedroom
5 Bathroom
Homelife/romano Realty Ltd.
639 King Street
Welland, Ontario
THIS COMMERCIAL ZONED SIDE-BY-SIDE DUPLEX @ 1323 sqft IS CURRENTLY RESIDENTIALLY RENTED AS TWO UNITS: A 1 BEDROOM AND A LARGE 2 BEDROOM BUT MAY BE USED UNDER THE MANY COMMERCIAL USES UNDER INSH, CC2. LOCATED IN A GROWING AND CENTRAL AREA OF WELLAND, ACROSS THE STREET FROM THE WELLAND FIRE STATION, CLOSE TO RESTAURANTS, THE HOSPITAL, THE CANAL & WALKING TRAILS, PLUS PROXIMAL TO A PLETHORA OF RESIDENTIAL DEVELOPMENT--PERFECT FOR SHORT TERM RENTALS, RESTAURANTS, VARIOUS STOREFRONTS & BUSINESSES! THE FRONT UNIT IS SURPRISINGLY SPACIOUS WITH 2 BEDROOMS, LARGE BATHROOM AND SPRAWLING OPEN CONCEPT KITCHEN/LIVING/DINING ROOM. THE REAR UNIT HAS ONE BEDROOM AND MANY UPDATES COMPLETED IN 2022. THIS UNIT HAS A PRIVATE REAR FENCED PATIO AREA. BOTH UNITS HAVE TWO ENTANCES AND ACCESS TO THE FULL BASEMENT (WITH SEPARATE ENTRANCE) AND USE THE COIN OPERATED WASHER AND DRYER. PRIVATE REAR PARKING, ASPHALT DRIVEWAY AND PARKING FOR 3 CARS PLUS PLENTY OF STREET PARKING. WITH THE NEARBY COMMUNITY GROWING RAPIDLY, THIS PROPERTY IS AN EXCELLENT OPPORTUNITY TO DEVELOP AS A COMMERCIAL SPACE EX. STORE/BUSINESS TO ACCOMODATE THE INCREASING POPULATION. **** EXTRAS **** Separate Hydro Meters (id:58671)
2 Bathroom
1323 sqft
Royal LePage NRC Realty
3200 Dakota Common Unit# B602
Burlington, Ontario
Stunning condo in Burlington's prestigious Valera Condos! This unit features a rare offering of 2 underground parking spots!! and 2 lockers! fabulous open concept upgraded kitchen to living space, floor-to-ceiling windows providing ample sunlight, smart home technology, modern wood flooring, with west-facing balcony. The building offers top-notch amenities: 24/7 concierge, outdoor pool, BBQ terrace, fitness studio, sauna, steam room, pet spa, and a party room. Located steps from shopping, dining, and leisure facilities, with easy access to the 407, Appleby GO and Bronte Creek Park! this property offers unparalleled convenience and lifestyle. Don't miss this exceptional living opportunity! (id:58671)
1 Bedroom
1 Bathroom
500 sqft
Heritage Realty
375 Book Road Unit# 19
Grimsby, Ontario
An exclusive enclave of townhomes nestled along the water's edge. This impeccably finished home offers breathtaking lake views and is just steps from the shore. Thoughtfully designed with recent upgrades, it exudes elegance and modern comfort. The main floor features a gourmet kitchen open to the dining and family rooms, perfect for entertaining. A year-round sunroom offers waterfront views, while the extraordinary primary suite boasts a spa-like ensuite and a custom walk-in closet. The beautifully finished lower level provides additional space for relaxation or hosting guests. Recent upgrades include a new furnace, air conditioner, hot water tank (owned), and appliances—all completed in 2024. Books Landing is a rare gem, surrounded by mature trees, manicured grounds, and a private promenade to enjoy stunning sunrises, sunsets, and spectacular views of the Toronto skyline. Conveniently located less than five minutes from QEW access, this lakefront retreat offers unparalleled tranquility and accessibility. (id:58671)
3 Bedroom
3 Bathroom
2077 sqft
RE/MAX Escarpment Golfi Realty Inc.
31 Dana Drive
Hamilton, Ontario
Introducing a charming new semi-detached home, skillfully crafted by a local boutique builder. Nestled in the Hamilton Mountain, this 1424 square foot, three bedroom house offers the perfect blend of materials, including warm-toned brick and sleek, eco-friendly siding, creating an inviting facade. The front door welcomes you into an open and inviting main floor that effortlessly combines the kitchen, dining area, and living space. The open concept layout allows for seamless interaction between family members and guests, making it the ideal space for both everyday living and entertaining. Upstairs, the primary bedroom serves as a peaceful retreat. It boasts a spacious layout and large windows. The ensuite bathroom is a sanctuary in itself and the walk-in closet provides ample spaces for your wardrobe and accessories. Two more bedrooms on this floor are each generously sized and complete with spacious closets. A shared bathroom with modern features and stylish finishes serves these bedrooms, providing convenience and comfort. All of this packaged perfectly in a cozy neighborhood, conveniently situated near retail amenities, schools, greenspace and highway access. Don't miss the opportunity to make this house your home. Additionally, the basement has been insulated, framed, eletrical and plumbing has been completed for future living. (id:58671)
3 Bedroom
3 Bathroom
1424 sqft
Exp Realty
12 Macbeth Boulevard
St. Catharines, Ontario
Great Opportunity For Investment!!! Quick Possession Can Be Arranged. Southend St. Catharines. All Brick Family Bungalow With 3+2Brs, 1200 Sqft. This Home Could Be A 6 Bedrooms Home By Converting The Laundry Room Into The 6th Bedroom! Great Income For Investment. Close To Everything! Walk To: Schools, Restaurants, Churches, Shopping Centre. The Home Is 2.5 Km From Brock, 2 Km To The Pen Centre And 3 Km To The St. Catharines' New Performing Arts Center. (id:58671)
5 Bedroom
2 Bathroom
Homelife Landmark Realty Inc.
40 Elgin Street N
Cambridge, Ontario
Welcome to 40 Elgin St N. Charming bungalow situated on an oversized lot in desirable East Galt. This home features a bright and spacious living and dining area, updated kitchen, 4pc bathroom & 2 very large bedrooms. Primary offers a walk out to a massive fenced yard with 3 storage sheds. Cozy lower level with separate entrance in-law suite. Open concept kitchen & living area, good sized bedroom & 3pc bath. Large utility room with storage & laundry. Close proximity to great schools, shopping, dining, parks & public transit. (id:58671)
3 Bedroom
2 Bathroom
1502 sqft
RE/MAX Realty Services Inc
124 Doan Drive
Middlesex Centre, Ontario
A stunner in an exquisite setting! This 2 bd 2 bth home features an extra long driveway to easily fit two cars, plus a third in the garage! Walk Into a beautiful space with full natural light, high ceilings in the living room, gorgeous kitchen with SS appliances and custom storage, custom blinds on the windows, a dedicated office nook, master bedroom with walk-in closet and ensuite,to name a few! Double your square footage with an ideal basement, with huge egress windows, waiting for your finishing touch! A great sized backyard for summer bbqs rounds out this ready-to-move-in home! (id:58671)
2 Bedroom
2 Bathroom
Soldbig Realty Inc.
999 Syer Line
Cavan Monaghan, Ontario
Prime industrial land for sale with approved building permits! This 2.91-acre M2-zoned property includes permits for a 42,000 sq.ft. facility and a residential home, complete with 2 water wells. Ideal for industrial development, the land offers excellent access, just 15 minutes to Hwy 407, 20 minutes to Peterborough, and 40 minutes to Oshawa. Don't miss this exceptional opportunity to develop in a strategic location with pre-approval plans, ensuring a smooth and efficient build process. Perfect for investors and developers seeking a versatile site with both industrial and residential potential. Act now to secure this unique property! (id:58671)
2.91 ac
Keller Williams Advantage Realty
21152 Kennedy Road
East Gwillimbury, Ontario
Excellent opportunity to purchase 50 acres, with tremendous potential, it is eligible for the Ontario Farm Diversified Uses Provincial Policy, has a custom built 2 + 2 bedroom home with a walkout basement, a huge 70 x 240 16,800 sq. ft. indoor arena, with hydro, water, washroom, laundry and office. Examples of OFDUs include (but are not limited to) value-added uses such as a winery, bakery, agri-tourism and recreational uses, home occupations such as a bookkeeper or daycare, home industries such as a vehicle repair shop, retail services like a farm market, and a small cafes, restaurant, independent school, retreat. OFDUs cover a broad range of business types. https://linklock.titanhq.com/analyse?url=https%3A%2F%2Fofa.on.ca%2Fissues%2Fon-farm-diversified- (id:58671)
50 ac
Royal LePage Your Community Realty
1119 8th Concession Road W
Puslinch, Ontario
Welcome to this captivating 2 acre country retreat, just 10 mins from the city! Be greeted by majestic rolling hills & views, & scenic tree-lined driveway as you meander up to your beautiful home. The renovated (2019) raised brick bungalow offers 2428 sq ft of total living space (1994 of which is above grade), stunning views of nature from inside/outside this hilltop home, including multiple fruit trees to enjoy. Open concept main level w/luxury laminate flooring throughout. Enjoy comfort of new carpet in bedrooms & ceramic tile in bathroom. Modern custom built kitchen w/high-end cabinetry, designer quartz countertops & S/S appliances. Doors & sliders open to multiple stamped concrete patios & deck positioned for breathtaking sunsets in the evening. Lots of nature to see w/visiting deer & numerous species of birds that enjoy the many mature trees on this property. Includes 3 spacious bedrooms & luxurious 3pc bathroom w/bathtub. Lower level is mostly above grade w/multiple walkout entrances & new carpet for warmth & comfort, luxurious 3pc bathroom w/full shower, laundry room, spacious 4th bedroom/office w/sliders to outside yard, new furnace. This walk-out basement is easily convertible to full in-law suite w/space for future kitchen. Main & lower levels feature decorative & efficient propane stoves as extra/backup heat source. Nature trail 2 mins away. Located near Guelph, Cambridge, Milton & just 10 mins to Waterdown's amenities. Your idyllic country lifestyle awaits! (id:58671)
4 Bedroom
2 Bathroom
2354 sqft
Royal LePage Burloak Real Estate Services
246 Main Street E
Grimsby, Ontario
This charming 2-bedroom bungalow, set on just under half an acre of mature, beautifully landscaped grounds in Grimsby, ON, offers both tranquility and convenience. The home features a spacious family room with a cozy gas potbelly stove and vaulted ceilings, creating a welcoming space for relaxation. The formal living room, complete with a wood-burning fireplace, is perfect for family gatherings and entertaining. Located just minutes from the new West Lincoln Hospital, QEW, and GO Transit, this property is ideally positioned for easy access to major routes. It’s just 30 minutes to the US border, 20 minutes to Hamilton, and an hour to Downtown Toronto. Families will appreciate being close to the new West Niagara Secondary School. Enjoy the privacy of a large lot while still being close to all the amenities and transportation options you need. This is a fantastic opportunity to own a well-maintained home in a desirable location. (id:58671)
2 Bedroom
1 Bathroom
1731 sqft
RE/MAX Escarpment Realty Inc.
6 - 90 Alderson Drive
Cambridge, Ontario
This gorgeous home is nestled in a quiet enclave in desirable Hespeler! This stunning detached house features 3+1 generous bedrooms, 3.5 stylish bathrooms, and a legal walkout basement apartment with a separate entrance ideal for family or guests. The open-concept main floor dazzles with a beautiful kitchen, complete with a grand island and breakfast bar that overlooks the bright living and dining areas. Upstairs, you'll find a spacious primary suite that foods with natural light, along with the main bath and additional bedrooms. Located near excellent schools,parks, trails, and a charming village downtown filled with shops and restaurants, this home offers the perfect blend of tranquility and convenience. Plus, its proximity to Highway 401 makes commuting a breeze. Seize the opportunity to make this beautiful home yours where comfort meets convenience! (id:58671)
4 Bedroom
4 Bathroom
RE/MAX Realty Specialists Inc.
27 Boyd Crescent
Oro-Medonte, Ontario
Build your dream home or chalet on this desirable 98 ft x 204 ft. building lot within this established community. The lot location provides excellent southern exposure and quick access to recreation and nature being minutes to Georgian Bay, Bass Lake, forested county trails and Mt. St Louis ski hill. Neighbouring communities such as Barrie, Midland, and Orillia are close in proximity and provide additional opportunities for shopping, dining, employment, recreation and culture. This lot is available for immediate sale or flexible closing. (id:58671)
Keller Williams Referred Urban Realty
288 Salisbury Avenue
Cambridge, Ontario
Be prepared to be impressed! This tastefully decorated 3 + 1 bedroom raised bungalow sits on as spacious lot in a desired neighborhood. The stamp concrete walk-way and stairs lead to an inviting foyer. This carpet free home is sure to please and boasts lovely hardwood floors, a bright livingroom/dining room area, cozy rec room with new built-in electric fireplace, soaker tub in bathroom and skylight. Newer windows and Oversized garage (23x25) and the fully fenced backyard is great for entertaining and large enough for a pool. Large deck with gazebo and retractable roof.Custom 10x12 shed designed by Heritage Designs. Close to many amenities including shopping, parks, and desired school district. 10 mins to the 401. **** EXTRAS **** Beach, Golf, Library, Major Highway, Park, Place of Worship, Playground Nearby, Public Transit,Rec./Community Centre, School Bus Route, Schools, Shopping Nearby (id:58671)
4 Bedroom
2 Bathroom
RE/MAX Gold Realty Inc.
Right At Home Realty
96 Main Street S
Brampton, Ontario
Stately home in the historic district of downtown Brampton. This gorgeous century home combines the sensibility of tradition with contemporary modern conveniences. This commanding two-storey home includes an open concept addition offering almost 3000 ft. of living space. The blend of old-school charm and today's love of open areas is a pleasant surprise. The modern open concept kitchen speaks the true pride of ownership. The Extra large Island with a beautiful Quartz Countertop is the working foundation for all home Chefs. The generous family room allows for wonderful family gatherings. The second floor has four spacious bedrooms with a luxurious spa like bathroom in the primary bedroom. Extra Large Double Garage & Interlock driveway. The home is sitting on a beautiful lot that is over a half acre in total, providing a backyard that is truly outstanding. The unique additional piece of land tucked away behind the house comprising of a 15 access lane to a huge rear fenced and treed property over 15,000 sq ft, 26.61 m wide by 44.14 m deep. (id:58671)
4 Bedroom
3 Bathroom
Bosley Real Estate Ltd.

