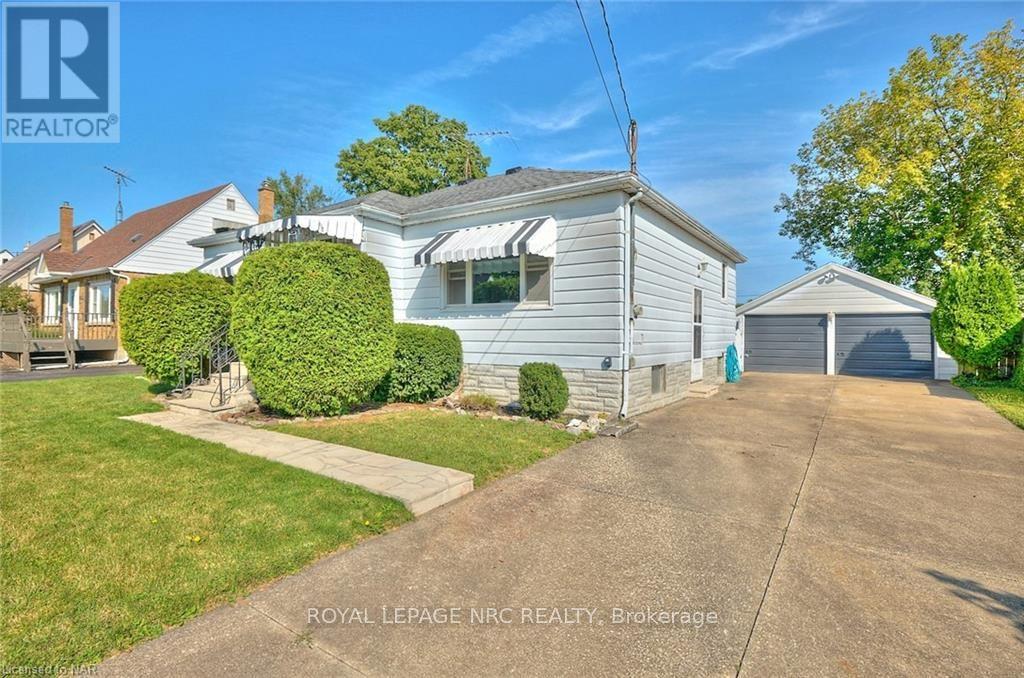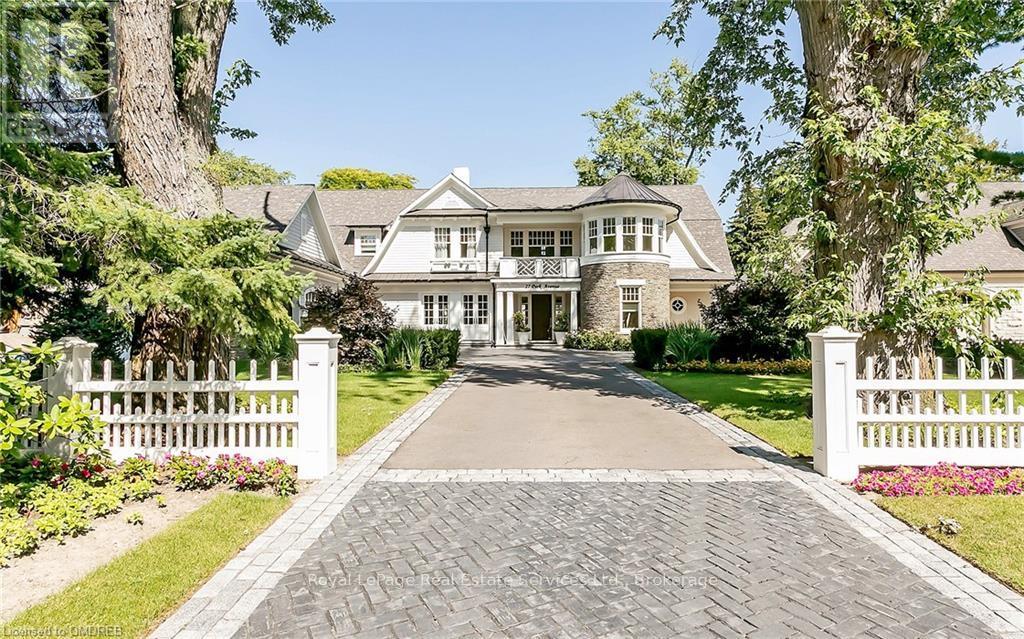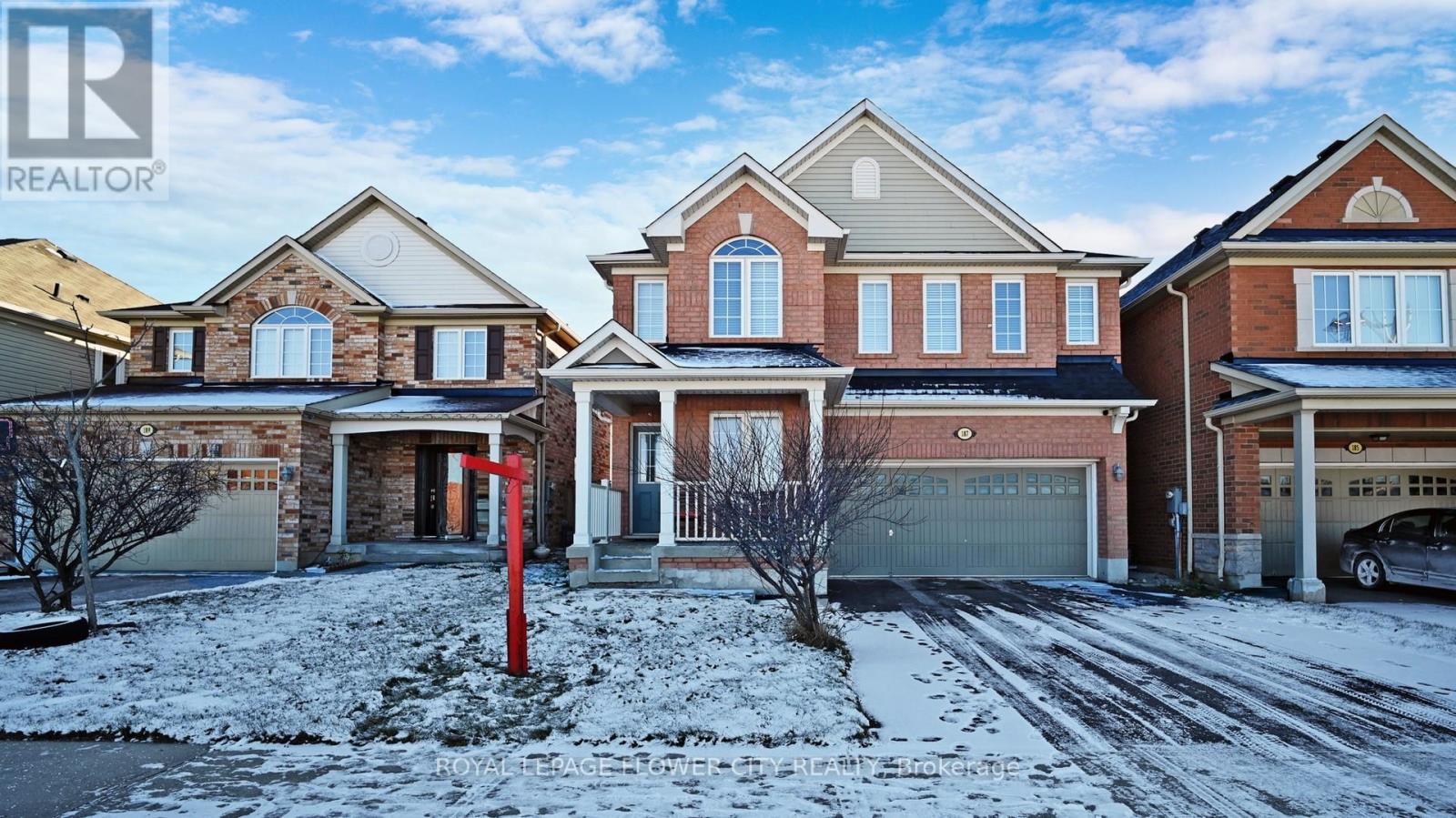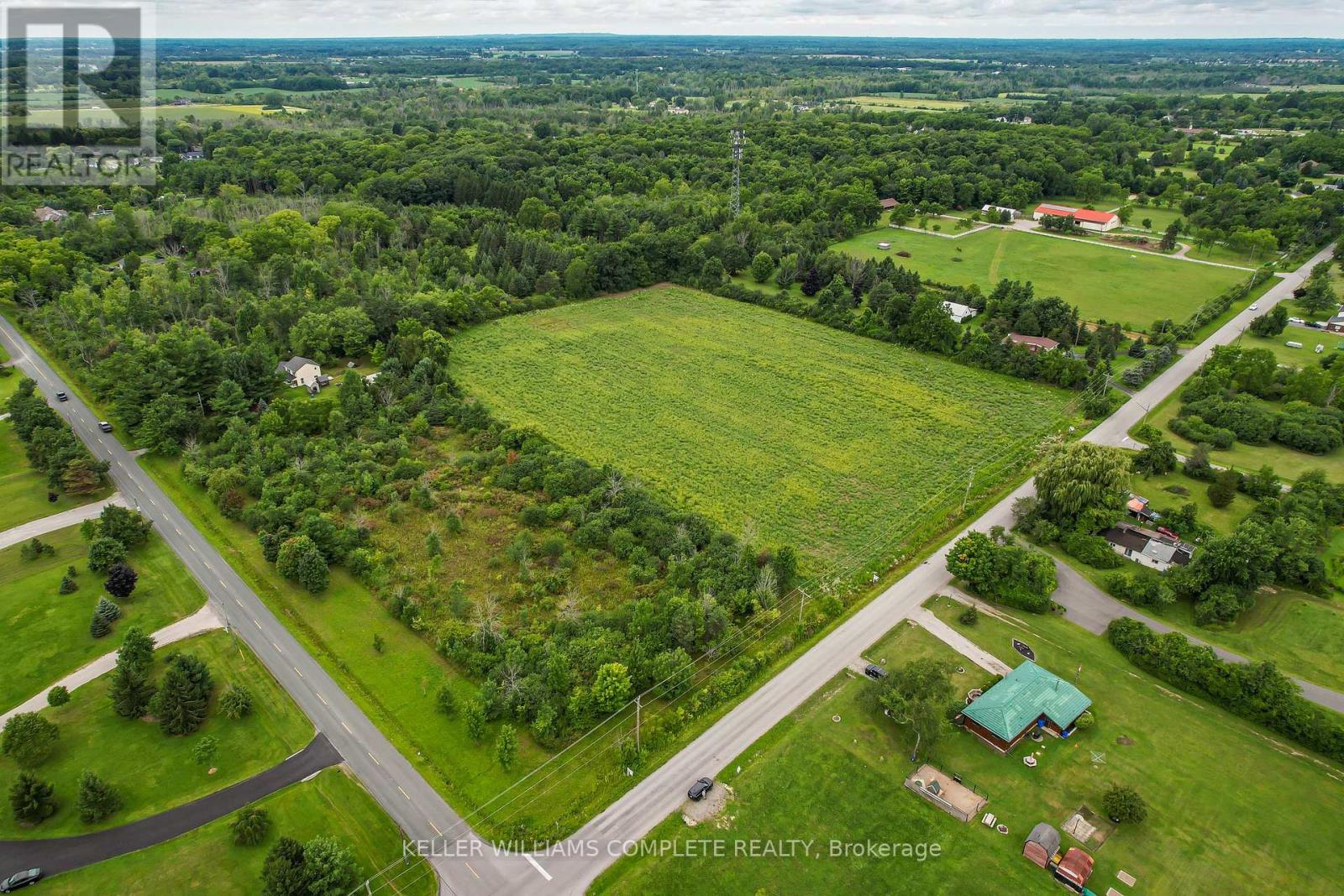- Home
- Services
- Homes For Sale Property Listings
- Neighbourhood
- Reviews
- Downloads
- Blog
- Contact
- Trusted Partners
6041 Coholan Street
Niagara Falls, Ontario
Welcome to you new home! 6041 Coholan Street is in a Great north end neighborhood in Niagara Falls. This one family home has been meticulously cared for by the original owners. This charming bungalow offers a fantastic opportunity to create your dream home in a family-friendly quiet & peaceful neighborhood. The unique floor plan boasts ample space for your growing family or visiting guests. The large bright kitchen & separate dining room overlook the backyard; the living room is @ the front of the house & offers lots of natural light from the large front window. There are 2 spacious bedrooms & 4pc bath on the main floor. The bdrm at the back of the house could be closed off to create a MAIN FLOOR in-law suite. Off this bdrm is a family room & potential kitchen area. There is a separate side door entrance to the potential in-law suite – ALL ON THE MAIN FLOOR (2nd bathroom is in the lower level). The main floor has been freshly painted in a neutral color & there is hardwood flooring under most carpets. With the privacy of the spacious fenced backyard, you can enjoy the outdoors with family & friends. The home also features a large 2 car detached garage & double concrete drive for all your guests. You are located near great schools, shopping & all your daily amenities with quick access to the QEW. Whether you are a first-time home buyer or looking to down-size & customize a space that suits your unique style, this property is a fantastic opportunity to create your dream home. Don’t miss out on this find in a Great neighborhood! (id:58671)
3 Bedroom
2 Bathroom
Royal LePage NRC Realty
900 Beeforth Road
Millgrove, Ontario
WELCOME TO 900 BEEFORTH ROAD... Imagine your ideal countryside retreat. Stunning 4+1 bed, 3-bath bungalow nestled on 10 picturesque acres. With almost 3,000 sqft. of finished living space, this recently updated home offers the perfect blend of modern comfort and serene countryside living. What sets it apart is its versatile A1 & P7 zoning, offering endless possibilities. The property also features a spacious 3,000+ sqft. SHOP complete with natural gas heating, a bathroom, laundry facilities, and on-demand Dyna-Phase - 3 Phase Power, adding to the property's overall appeal and potential. Step into the welcoming open foyer and experience the warmth of the cozy living room and the brightness of the well-lit kitchen. Make your way to the updated primary suite with a spacious walk-in closet, fireplace, and luxurious en-suite featuring a deep soaking tub, a glass-enclosed rain shower, and double vanity. On the same level, you will find three additional bedrooms, a fully updated bathroom, and a mudroom with ample storage and garage access. Descend into the stunning finished basement and experience the spacious rec room and a large bonus family room/suite with a roughed-in kitchenette, offering the perfect option for additional living space, an in-law suite, or a rental opportunity. There is also a fully renovated bathroom, laundry room, and gym. The property includes a portable Honeywell generator and high-speed Bell Fibre for peace of mind. Step outside to your deck and fully fenced area, perfect for pets, enclosed heated pool, 1,800 sqft. Quonset Hut, pond, an array of fruit trees and stunning landscapes. In your own backyard, you can enjoy hiking, ATV riding, ice skating, gardening, and farming. The property is located just minutes away from Waterdown amenities, shopping, markets, schools, and highways. This property offers a perfect combination of tranquility, convenience, and versatility, making it a truly exceptional gem. *RSA (id:58671)
5 Bedroom
3 Bathroom
2834 sqft
Right At Home Realty
900 Beeforth Road
Millgrove, Ontario
WELCOME TO 900 BEEFORTH ROAD … Imagine your ideal countryside retreat. Stunning 4+1 bed, 3-bath bungalow nestled on 10 picturesque acres. With almost 3,000 square feet of finished living space, this recently updated home offers the perfect blend of modern comfort and serene countryside living. What sets it apart is its versatile A1 & P7 zoning, offering endless possibilities. The property also features a spacious 3000+ sq. ft. SHOP complete with natural gas heating, a bathroom, laundry facilities, and on-demand Dyna-Phase - 3 Phase Power, adding to the property's overall appeal and potential. Step into the welcoming open foyer and experience the warmth of the cozy living room and the brightness of the well-lit kitchen. Make your way to the updated primary suite with a spacious walk-in closet, fireplace, and luxurious en-suite featuring a deep soaking tub, a glass-enclosed rain shower, and double vanity. On the same level, you will find three additional bedrooms, a fully updated bathroom, and a mudroom with ample storage and garage access. Descend into the stunning finished basement and experience the spacious rec room and a large bonus family room/suite with a roughed-in kitchen, offering the perfect option for additional living space, an in-law suite, or a rental opportunity. There is also a fully renovated bathroom, laundry room, and gym. The property includes a portable Honeywell generator and high-speed Bell Fibre for peace of mind. Step outside to your deck and fully fenced area, perfect for pets, enclosed heated pool, 1,800 sq ft. Quonset Hut, pond, an array of fruit trees and stunning landscapes. In your own backyard, you can enjoy hiking, ATV riding, ice skating, gardening, and farming. The property is located just minutes away from Waterdown amenities, shopping, markets, schools, and highways. This property offers a perfect combination of tranquility, convenience, and versatility, making it a truly exceptional gem. *RSA (id:58671)
5 Bedroom
3 Bathroom
2834 sqft
Right At Home Realty
2012 Lilac Drive
Innisfil, Ontario
This incredible property, measuring 50x176 feet, is just moments away from the waterfront. The home offers the opportunity to join the exclusive Alcona Beach Club, providing access to a members-only gated beach, dock, boat launch, and lakefront park for a small annual fee of approximately $75. Also 3min drive to Innisfil beach park. Conveniently located near all the amenities you may need, this fully serviced (municipal water and sewer), fully fenced property boasts a prime location. From the driveway to the backyard, 3 parking spaces were newly asphalt-paved last season, and a carport, which will provide shade in the summer, is fully Built waiting for New buyer. The bungalow features 3 bedrooms on the main floor, with an additional space in the loft that can be used as a sleeping area or for storage. It includes 2 open-concept kitchens and a cozy, well-maintained living room, making it perfect for first-time buyers, cottagers, and investors alike. A standout feature is the fully renovated third bedroom with a separate entrance, which can be rented out as a studio unit for extra income. Immediate closing is available, and the property is being offered in AS-IS condition. Don't miss this amazing opportunity to own a home on a quiet street with water views to the South. **** EXTRAS **** Fridge, Stove, Washer, Dryer, Dishwasher (id:58671)
4 Bedroom
2 Bathroom
RE/MAX Crossroads Realty Inc.
27 Park Avenue
Oakville, Ontario
Welcome to 27 Park Avenue, nestled in the prestigious Orchard Beach community of Old Oakville, where the allure of the Hamptons meets the tranquility of Lake Ontario. Crafted by renowned architect Gus Ricci with handpicked finishes by Studio H, this estate spans over 10,000 square feet on an expansive lot adorned with lush landscaping. A retreat awaits outdoors, boasting a resort-style infinity pool, a chic 950 square foot pool house featuring a bar, fireplace, and vaulted ceiling, alongside your personal putting green and in-ground trampoline. Inside, indulge in luxury with marble heated floors, 10-inch wide plank white oak flooring, and designer light fixtures throughout. The heart of the home is the gourmet kitchen, complete with a La Cornue oven and premium appliances, complemented by a generous pantry. With 4+1 bedrooms, two of which feature spacious dedicated study areas, sure to inspire students seeking independent study and 9 bespoke bathrooms, every corner exudes sophistication. Enhanced by a state-of-the-art security and sound system, the main floor offers a parlour, office, laundry room, formal dining room with servery, great room, and mud room off the heated garage. Descend the grand staircase to discover the fully finished lower level, featuring two full baths, a gym, extensive wine cellar, theatre room, bar, bedroom, mechanical room, media room, safe room, cedar closet, and ample storage. Park Avenue named for the horse and buggies that use to park on it when attending the polo matches in the 1800s. It was once the home of many cottagers who visited in the summer to enjoy Orchard Beach on Lake Ontario. So much history for where this timeless lakeside home resides. With a short walk to town, its proximity to the lake and the outstanding finishes throughout, it is truly one of the most gracious new homes in the area. (id:58671)
5 Bedroom
8 Bathroom
Royal LePage Real Estate Services Ltd.
235 Lakewood Drive
Oakville, Ontario
Located in coveted West Harbour, come discover tranquility and elegance at 235 Lakewood Drive. Nestled on a generous .56-acre lot, embraced by majestic foliage in a private cul-de-sac, this residence epitomizes serene living mere steps from the lake. Crafted by renowned architect Gren Weis, the fusion of stone and wood siding spans over 6,200 square feet. Step into the foyer with its soaring cathedral ceilings, offering glimpses of the expansive living spaces beyond. Designed for seamless flow, this sophisticated layout effortlessly accommodates both grand and intimate gatherings. A bespoke oak staircase adorned with shimmering Schonbek chandeliers leads to the upper levels, where solid oak hardwood flooring graces much of the home. The living room boasts exquisite millwork, custom fireplace, and state-of-the-art entertainment amenities by Canadian Sound Ltd. The gourmet kitchen, recently reimagined, features top-tier appliances, quartz countertops, and abundant storage, with access to a sprawling composite, low maintenance deck. A stately maple wood-paneled study overlooks manicured gardens, providing a serene retreat. Five generous bedrooms, each with an ensuite and ample closets, offer luxurious comfort. The primary suite is a haven of indulgence, flaunting dual walk-in closets, spa-like ensuite with airy vaulted ceilings, skylights, and deluxe fixtures. The lower level is all about leisure and function, boasting a custom-painted wood-paneled rec room with lakeside vibes, alongside a gym, wine cellar, and top-notch utility room. Outside, the meticulously landscaped grounds offer a saltwater pool with waterfall, a spa, and outdoor entertainment system, perfect for alfresco movie nights. This home boasts a brand new roof with lifetime warranty! Stroll to lovely downtown Oakville, trendy Kerr Village, Tannery Park along the Lake & waterfront trails. Close proximity to highly esteemed schools. (id:58671)
5 Bedroom
5 Bathroom
Royal LePage Real Estate Services Ltd.
856 Sobeski Avenue
Woodstock, Ontario
This stunning 4-bedroom freehold corner unit townhouse offers a blend of comfort, style, and convenience. Located on a premium lot with a spacious porch, it features an open-concept layout that enhances the living space with natural light flowing through its many windows. Key highlights include:9-ft ceilings that create an airy, expansive atmosphere. A Great Room with a gas fireplace, perfect for cozy evenings & Dining Room with upgraded modern hardwood floors. A Kitchen equipped with stainless steel appliances for the home chef Primary Bedroom with a luxurious ensuite & 3 additional bedrooms, offering generous space for family or guests.2nd-floor laundry, adding convenience and practicality to daily chores. The townhouse is situated just minutes from Highway 401, with easy access to Parks, the Puttock Conservation Area, and walking trails, Schools, hospitals, restaurants, grocery. This home offers a perfect combination of modern living in a highly sought-after location. (id:58671)
4 Bedroom
3 Bathroom
Royal LePage Flower City Realty
187 Valleyway Drive
Brampton, Ontario
(((Priced to Act Now))) Absolutely Stunning 4 Bed 3 Bath Fully Detached All Brick Home In Credit Valley Brampton !!Min Drive To Mount Pleasant Go Stn !! A Home You Will Fall in Love, Its Walk-Out Basement !! No Carpet All Over the Home, Lib, Din & Family Rm On The Main Floor With Large Window & Amazing View !! Quartz C' tops in Kitchen With Stainless Steel Appl, 2nd Fl Laundry !! Its A Perfect Home At Great Location !! Must See Home!! **** EXTRAS **** All Window Coverings, Stainless Steel Fridge, Stove, B/I Dishwasher, Washer & Dryer, Central AC, Min Walk to School, Park, Transit. Min Drive to Shopping Mall, 401,407 & Mississauga (id:58671)
4 Bedroom
3 Bathroom
Royal LePage Flower City Realty
13 Hilts Court
St. Catharines, Ontario
Enjoy the ease of living in this beautiful, modern freehold townhome with no condo fees! This bright and airy home boasts fantastic curb appeal, with meticulously maintained landscaping. The unit is linked by garages on both sides, ensuring peace and quiet with no sound transfer from neighboring homes.The kitchen features 9-foot ceilings, elegant pot lights, rich espresso cabinets, a breakfast bar, bamboo flooring, and large windows that flood the space with natural light. The great room offers sliding doors that lead to a spacious two-tier deck, perfect for outdoor entertaining. It also includes a convenient 2-piece bathroom, a separate entrance to the basement, and direct access to the garage.Upstairs, youll find three generously sized bedrooms and a 4-piece bathroom. The separate entrance to the basement provides excellent income potential, complete with an egress window, a 3-piece bath, and a finished areajust add flooring to complete the space. Note: the basement entrance is entirely separate from the rest of the house, and backyard access is available through the garage.This lovely home is situated on a quiet, dead-end cul-de-sac, offering privacy while being conveniently close to all amenities, including the Pen Centre, Brock University, Niagara College, golf courses, Burgoyne Woods, Highway 401, the Performing Arts Centre, Arena, and downtown. A perfect modern home for buyers seeking comfort and convenience in a prime location. Bonus Offer to Purchaser, Seller will credit Purchaser on closing $5000.00!!! ( carpeting upstair bedrooms needs replacing ) (id:58671)
3 Bedroom
3 Bathroom
RE/MAX Niagara Realty Ltd
145 Leyton Avenue
Toronto, Ontario
Amazing Development Opportunity To Sever The Property Into 2 Semi-Detached Properties. Next Door Property, 141 Leyton Ave. Severance Is Already Approved To Build 2 Semi-Detached Properties! Convenient Location! Walk To Ttc, Schools, Park, Danforth Shops & Restaurants! The Property Is Currently Tenanted On A Month-To-Month Lease. (id:58671)
4 Bedroom
2 Bathroom
Exp Realty
313 O'connor Drive
Toronto, Ontario
This beautifully renovated two-storey home in prime East York offers the perfect combination of modern luxury and investment potential. From top to bottom, the home sparkles with elegant finishes, including a brand-new basement in-law suite with a separate entrance, a new glass shower, a separate bedroom, and a sleek modern kitchen featuring granite countertops. The fully finished basement provides an incredible rental income opportunity, with potential monthly earnings of $1500, while the main and second floors can generate up to $2800/month in rental income. Located in a highly desirable neighborhood close to schools, parks, shopping, and public transit, this home is ideal for both family living and savvy investors looking for a property with strong cash flow. Dont miss out on this exceptional opportunity. 2-car lane parking, a garage, and hardwood floors throughout, adding both style and practicality. Enjoy the convenience of modern kitchens and 2 generous bathrooms. Just a short walk to TTC for easy access to public transit. With its impeccable condition and thoughtful upgrades, this home truly shows extremely well a perfect blend of comfort, style, and efficiency! **** EXTRAS **** Fridge, Stove, B/I Dishwasher, All Electric Light Fixtures, All Window Coverings, Washer & Dryer. (id:58671)
4 Bedroom
2 Bathroom
Real Estate Homeward
Lot 1 Burleigh Road
Fort Erie, Ontario
Looking to create your own slice of paradise? Look no further than this fantastic lot in Ridgeway! This 2.46 acre cleared parcel is just waiting for you to build your dream home. A corner lot Nestled in a peaceful country setting, yet only a stone's throw away from the bustling restaurants and shops of down town Ridgeway, this location truly offers the best of both worlds. With gas and Municipal water access readily available at the road, the possibilities are endless. Don't miss out on this incredible opportunity - call today for more information and start turning your dream home into a reality (id:58671)
Keller Williams Complete Realty












