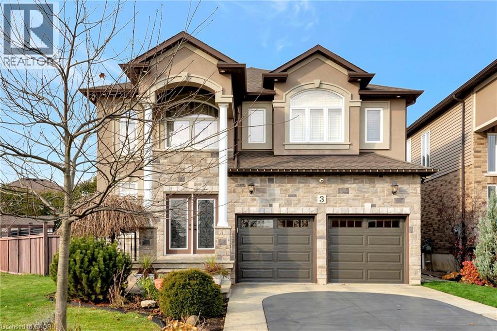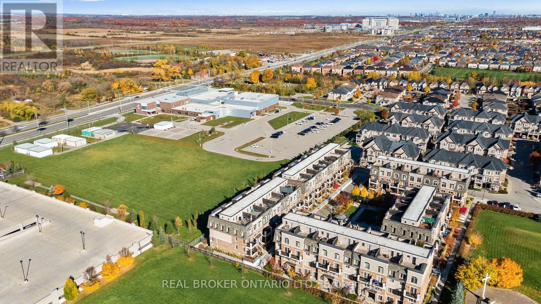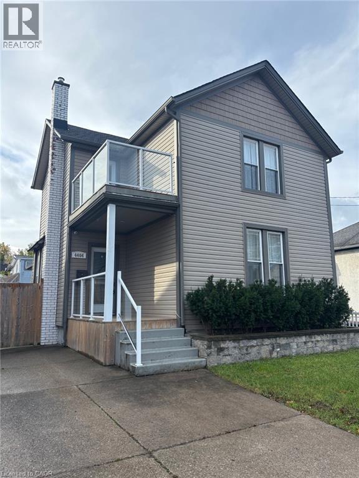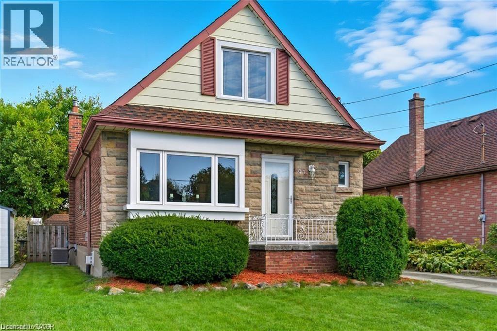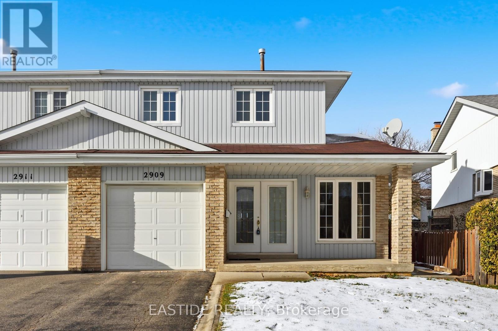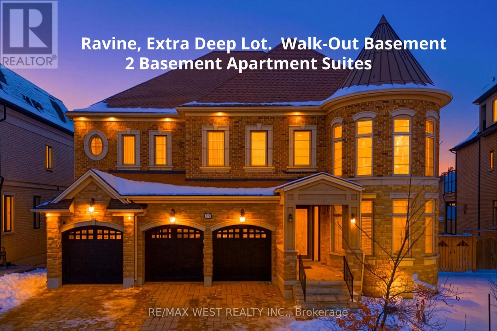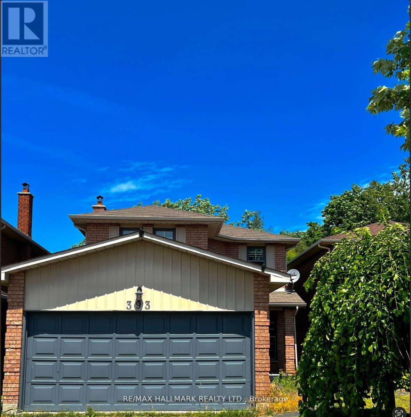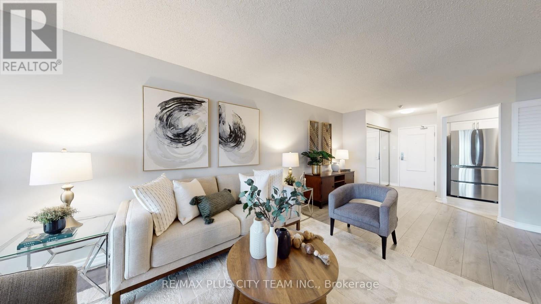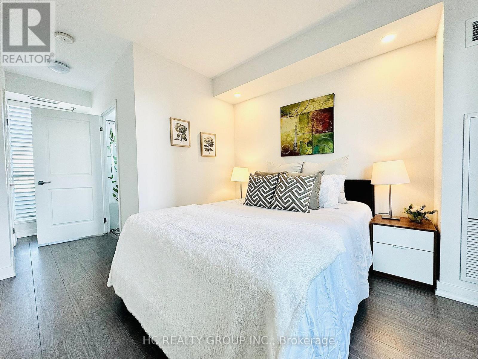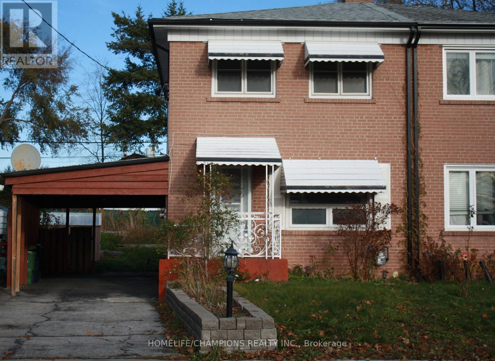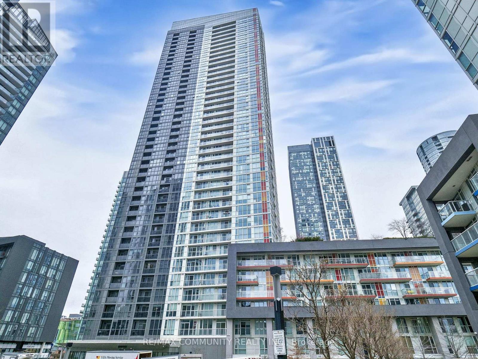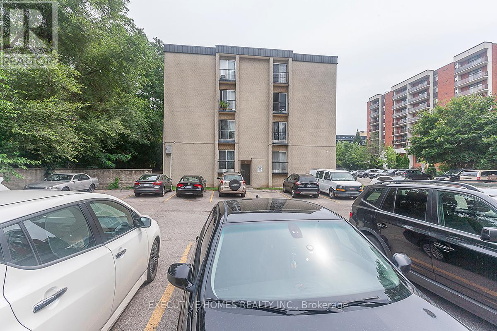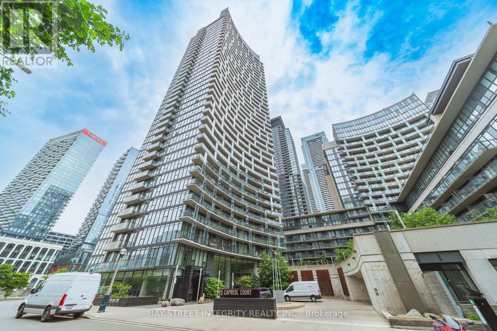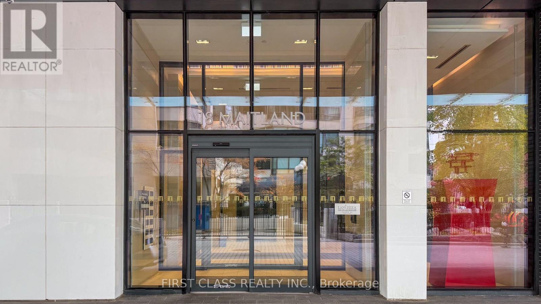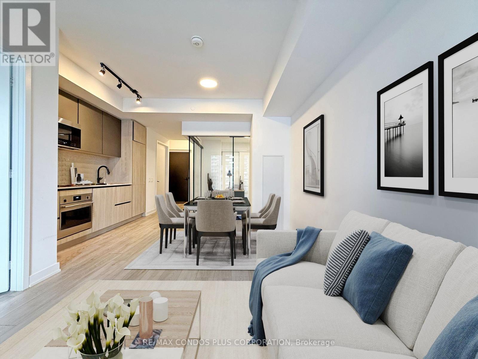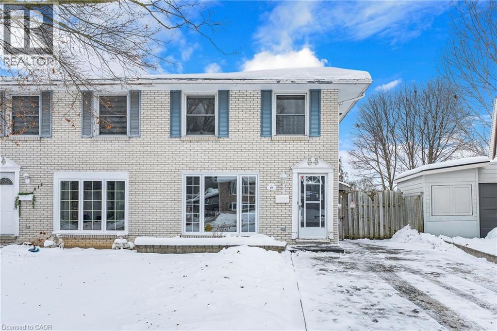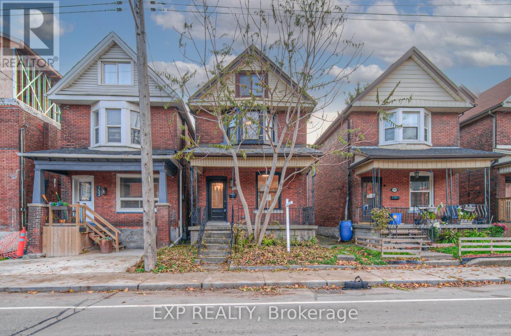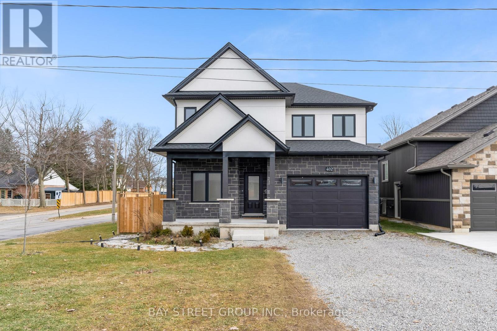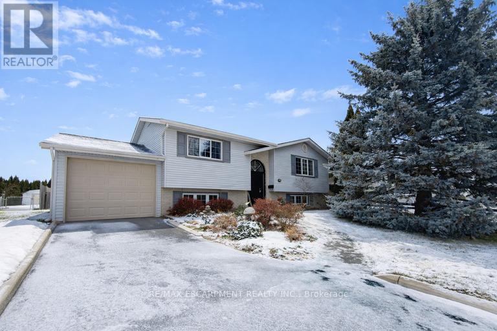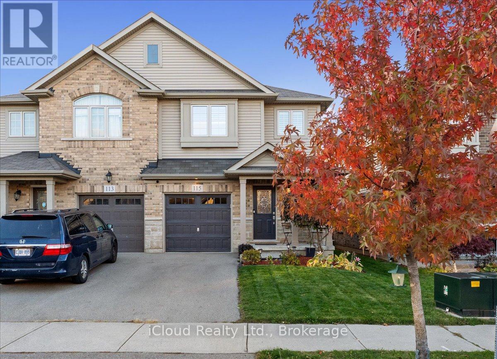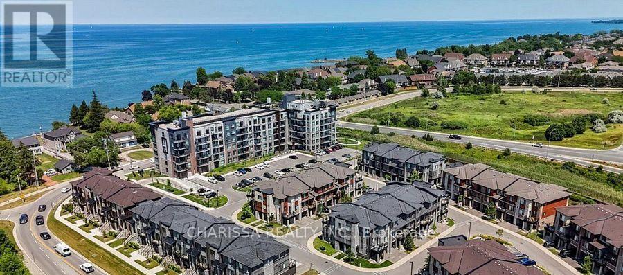- Home
- Services
- Homes For Sale Property Listings
- Neighbourhood
- Reviews
- Downloads
- Blog
- Contact
- Trusted Partners
3 Rianna Court
Hamilton, Ontario
Welcome to 3 Rianna Court, a truly exceptional home situated on a massive corner lot, offering endless possibilities for expansion, landscaping, or outdoor entertainment. This custom-designed home boasts a unique floor plan that perfectly balances elegance and functionality.Step inside to discover an enormous dining area with a huge foyer, ideal for hosting gatherings, complemented by a state-of-the-art European-inspired kitchen, which is the heart of the home! Every detail has been carefully curated, featuring top-of-the-line upgraded appliances, including a Wolf gas range with grill and a Wolf oven that has two compartments for steam and cooking, built-in Sub-Zero fridge and wine cooler—a chef’s dream! The cozy yet spacious family room is anchored by a beautiful fireplace while being surrounded by windows allowing natural light, making it the perfect place to relax and unwind. Step through to the backyard oasis, a serene escape with stamped concrete finishing, perfect for hosting or simply enjoying quiet moments. Upstairs, the massive primary bedroom offers a luxurious retreat with a spa-like ensuite and a spacious walk-in closet. Three additional well-sized bedrooms as well as a 4- piece main bathroom provide plenty of space for family or guests. The convenience of an upstairs laundry room adds to the home’s thoughtful design. Throughout the home, you’ll find stunning hardwood flooring, adding warmth and elegance to every room. The unfinished basement presents an exciting opportunity to customize the space to suit your needs—whether it's a home theater, gym, or additional living space. This turn-key home is truly move-in ready, needing nothing but the key and a Welcome Home sign. Don't miss your chance to own this spectacular property. (id:58671)
4 Bedroom
3 Bathroom
2826 sqft
Royal LePage State Realty Inc.
42 - 2441 Greenwich Drive N
Oakville, Ontario
Welcome to a stylish and well-appointed stacked townhome in the heart of West Oak Trails, offering modern comfort in one of Oakville's most desirable communities. This thoughtfully designed residence features a bright, open-concept main floor with a functional kitchen equipped with stainless steel appliances, flowing into a spacious living and dining area with walkout to a private balcony. The versatile den provides the ideal space for a home office or study, while the upper level showcases two generous bedrooms, including a primary retreat with ample closet space. A standout feature of this home is the private rooftop terrace-perfect for relaxing, entertaining, or enjoying peaceful evenings outdoors. With two bathrooms, one parking space, and a locker, this home delivers exceptional convenience. Located close to top-rated schools, scenic walking trails, parks, shopping, and major highways, as well as the GO Station, this townhome offers a balanced lifestyle of comfort and accessibility. Experience the best of West Oak Trails living. (id:58671)
3 Bedroom
2 Bathroom
1000 - 1199 sqft
Real Broker Ontario Ltd.
4404 Morrison Street
Niagara Falls, Ontario
ATTN Investors and first time homebuyers, don't miss this beauty. Aggressive pricing for immediate Action. Approx 1800 sg ft of living space. Large family room with patio doors to outside stone patio, with hot tub. Fully fenced backyard for complete privacy. Large 4 bdrm home with main floor 5 piece bathroom and ensuite privileges off of MB. Therma plane windows, doors, flooring, furnace, roof, shingles, A/C, and more. Master bdrm with garden door to outside deck, with glass railings. DON'T MISS THIS BEAUTY.... GET INSIDE (id:58671)
3 Bedroom
2 Bathroom
1800 sqft
Royal LePage State Realty Inc.
91 East 42nd Street
Hamilton, Ontario
Look no further! 91 East 42nd is the perfect place to call home. This 1.5 storey, ALL BRICK, detached home sits on a spacious lot in Sunninghill, one of East Mountains most desirable neighbourhoods. From its easy-care landscaping to the warm, inviting interior, this home is bursting with character and modern conveniences. Step inside the main floor and discover a sun-filled living area, an open concept dining space, and a stylish 4-piece bathroom. ALSO, The main-floor bedroom features flexibility for guests or a home office, while the kitchen really shines with a gas stove and direct walkout to your fully fenced, backyard Oasis! Perfect for hosting summer BBQs or relaxing under the Gazebo and enjoying your morning coffee. Upstairs, you'll find two generously sized bedrooms and more than enough closet space, offering excellent storage. The fully finished basement boasts a 3 pc bathroom, Laundry room, ample living space with warm gas Fireplace and a SEPARATE SIDE ENTRANCE giving it in Law Suite potential! With a private driveway that fits up to FOUR vehicles and plenty of street parking, there's room for everyone at this beautiful home. Located just minutes from Mohawk Sports Park, scenic walks along the Mountain Brow, and close to everyday essentials like shops, and drug stores, Lime Ridge Mall, Eastgate Square, grocery stores, and Juravinski Hospital. This home is the perfect mix of outdoor activity, urban convenience, and community feel. (id:58671)
3 Bedroom
2 Bathroom
1968 sqft
RE/MAX Escarpment Realty Inc.
2909 Salerno Crescent
Mississauga, Ontario
Welcome to this fully renovated semi-detached home, located in the highly desirable Meadowvale community in Mississauga. Perfect for families and professionals, this home combines comfort, convenience, and an unbeatable location. Offering 3+1 bedrooms, 2.5 bathrooms, a spacious backyard, this home provides everything you need. The main floor features a bright, practical layout with large windows that flood the space with natural light. With sleek, carpet-free flooring throughout, the inviting atmosphere is perfect for family living. The renovated finished basement offers additional living space, including a bedroom, a rec room (perfect for a home theatre, gym, or playroom), a full bathroom, convenient laundry facilities and storage. Conveniently located close to schools, parks, transit, and shopping, this turn-key home offers comfort, style, and peace of mind. Just move in and enjoy this home truly has it all! Fireplaces(AS IS) (id:58671)
3 Bedroom
3 Bathroom
1100 - 1500 sqft
Eastide Realty
293 Torrey Pines Road
Vaughan, Ontario
Welcome To 293 Torrey Pines Rd, Kleinburg. Set On A Premium 67 X 157 Ft Ravine Lot, This Exceptional Executive Residence Offers Over 5,000 Sq. Ft. Of Luxuriously Finished Living Space In A Private, Picturesque Setting Just Minutes From Kleinburg Village. Extra Deep Lot With Plenty Of Space For A Pool, Patios, B.B.Q./ Cooking Stations And Entertainment Areas. This Elegant Home Features 5 Spacious Bedrooms With A 5th Bedroom Option On The Main Floor, Rich Architectural Details, Soaring Windows, Dark-stained Hardwood Floors, And A Grand Staircase. The Main Level Is Anchored By A Professionally Designed Chef's Kitchen, Ideal For Both Entertaining And Everyday Living. The Fully Finished Walk-out Basement Offers Exceptional Income Potential With Two Fully Upgraded, Self-contained Suites, One Three-bedroom Unit And A Separate One-bedroom Suite-both With 9 Ft Ceilings And Walk-out Access, Ideal For Rental Income, In-law Living, Or Flexible Use. A Rare Offering Combining Luxury, Space, And A True Ravine Walk-out Lot In One Of Kleinburg's Most Desirable Enclaves. (id:58671)
9 Bedroom
7 Bathroom
5000 - 100000 sqft
RE/MAX West Realty Inc.
393 Pickering Crescent
Newmarket, Ontario
Stunning & Spectacular!! Transitionally-Inspired 3 Br Detached Located On A Quiet Family Friendly Crescent Backing Onto Forest. Luxury Enhanced Through Hardwood Floor On Main, Laminate On 2nd Floor, No Carpet Throughout, Updated Kitchen W/Custom Kitchen Island W/Quartz Counters And Glass Tile Backsplash. Recently upgraded Bathrooms, Freshly painted and renovated. (id:58671)
3 Bedroom
3 Bathroom
1500 - 2000 sqft
RE/MAX Hallmark Realty Ltd.
220 Tonner Crescent
Aurora, Ontario
Bright and spacious open-concept bungalow located in highly desirable Aurora. Perfect for entertaining, the home features a generous kitchen with a cooktop, built-in double oven, pantry, and breakfast bar overlooking the great room, with a walkout to the pool and deck. The fully finished basement offers 8 ft ceilings, a recreation room, dressing room, and an impressive walk-in shower. The main floor includes 9 ft smooth ceilings, solid hardwood floors, pot lights, high baseboards, and California shutters throughout. Don't miss this opportunity your private showing today! (id:58671)
5 Bedroom
3 Bathroom
2000 - 2500 sqft
RE/MAX Hallmark Realty Ltd.
414 - 1890 Valley Farm Road
Pickering, Ontario
Welcome to Discovery Place by Tridel. This 2-bedroom plus den, 2-washroom suite offers approximately 1,200 sq. ft. of thoughtfully designed living space. The bright living and dining area features large windows that fill the room with natural light and a walkout to a private balcony, creating a welcoming space for relaxing or entertaining. The kitchen is separate from the main living area, providing a functional, defined cooking space complete with stainless steel appliances, ample cabinetry, and generous counter space. The primary bedroom includes a double mirrored closet and a 3-piece ensuite, while the second bedroom features French doors and a walkout to the large balcony. The den is perfect for a home office or a cozy nook. In-suite laundry with extra storage and two owned parking spaces adds everyday convenience. Residents enjoy an impressive array of amenities, including 24-hour gated security, indoor and outdoor pools, tennis and squash courts, party and meeting rooms, a fitness centre, games room, and library. Ideally located steps from Pickering Town Centre, restaurants, parks, and public transit, with quick access to the GO Station, Highway 401 and 407, and scenic waterfront trails. (id:58671)
3 Bedroom
2 Bathroom
1200 - 1399 sqft
RE/MAX Plus City Team Inc.
Th 9 - 175 Bonis Avenue
Toronto, Ontario
Luxury 3 Beds + 3 Baths Townhouse, Quality Built from Tridel, 9 Ft Ceiling, Large Sunny & Bright. Master Retreat Bedroom With 4Ps Ensuite + W/I Closet + Walk Out To Own Terrace. Include Own In Unit Locker and One Parking Spot. Super Move-In Condition. Steps To Agincourt Mall, Library, Walmart, Lcbo. Close To Highway, Supermarket, Ttc, Schools And Parks. 24 Hrs Security, Pool, Gym, Sauna And Visitors Parking. (id:58671)
3 Bedroom
3 Bathroom
1400 - 1599 sqft
Hc Realty Group Inc.
41 Medway Crescent
Toronto, Ontario
Semi -Detached home located In the Bendale Community***few minutes walk to Thompson Park & minutes drive to Scar Town Centre, HWY 401,Hospital,Subway Station*** (id:58671)
3 Bedroom
2 Bathroom
700 - 1100 sqft
Homelife/champions Realty Inc.
2210 - 85 Queens Wharf Road
Toronto, Ontario
Welcome to the Stunning Spectra Condos, Stylish Urban Living in the Heart of City Place! Step into this exquisite one-bedroom suite with an open balcony, perfectly nestled in one of Toronto's most vibrant communities. Designed with both style and functionality in mind, this unit features a smartly laid-out floor plan that maximizes every inch of space. Enjoy the flexibility of innovative sliding glass panel walls, allowing you to easily convert your open-concept layout into a private bedroom retreat or an expanded living area - perfect for entertaining or relaxing. The luxurious walk-through bathroom adds a touch of elegance, while the Juliette balcony invites fresh breezes and showcases breathtaking, unobstructed northwest views. Natural light floods in through expansive windows, enhancing the bright and airy ambiance. The sleek, modern kitchen is a chef's delight, boasting under-cabinet lighting, a chic backsplash, and high-end finishes that elevate your culinary experience. Spectra Condos offers world-class amenities including: Poolside lounge & outdoor hot tub, Yoga studio, Double badminton and basketball courts, Massage lounge, and Much more! Prime location: Steps to TTC, Sobeys, Rogers Centre, Harbour front, and the Financial & Entertainment Districts. Plus, enjoy quick access to the QEW & DVP for ultimate convenience. Don't miss this rare opportunity to experience luxurious downtown living at its finest! (id:58671)
1 Bedroom
1 Bathroom
600 - 699 sqft
RE/MAX Community Realty Inc.
1690 Victoria Park Avenue
Toronto, Ontario
Gorgeous, bright, and spacious condo with an excellent layout. The living room opens to a south-facing, generously sized balcony, offering abundant natural light. The primary bedroom features a walk-in closet, and the unit includes an in-suite washer and dryer with additional storage space.A well-proportioned two-bedroom condo with one full bathroom and one two-piece washroom, providing comfort and functionality.Outstanding value in the prestigious Victoria Village neighbourhood, minutes to the Eglinton LRT, DVP, Highway 401, shopping, schools, parks, and TTC. Exclusive parking spot included. Move in and enjoy! (id:58671)
2 Bedroom
2 Bathroom
800 - 899 sqft
Executive Homes Realty Inc.
1103 - 25 Capreol Court
Toronto, Ontario
Bright and functional 2-bedroom unit in sought-after CityPlace with the best layout in the building! Enjoy unobstructed northeast views and abundant natural light. Total 833sf per builder. Open-concept living/dining/kitchen area with laminate flooring throughout. Fresh paint and brand new flooring renovated. Primary bedroom includes ensuite.Includes: 1 parking, 1 locker, all appliances (fridge, stove, microwave, dishwasher, washer/dryer), ELFs, and window coverings.Amenities: Indoor pool, gym, rooftop BBQ garden, concierge, party room, sauna, and visitor parking.Steps to Financial District, Harbourfront, Rogers Centre, CN Tower, and Torontos newest public library. Move-in ready. Ideal for end-users or investors. (id:58671)
2 Bedroom
2 Bathroom
700 - 799 sqft
Bay Street Integrity Realty Inc.
1602 - 18 Maitland Terrace
Toronto, Ontario
Luxurious Well Kept One Bedroom with den Condo (Teahouse), Quite Street In The Busiest Downtown Core Area, Sun-Filled Living Rm W/East View, Large Balcony, Features Modern Open-concept Layout, 9'' Ceiling W/Floor-To-Ceiling Windows, Sleek Kitchen With Granite Countertops & Built-In High End Appliances, Amazing Amenities Include Outdoor Pool, Indoor Spa, Fitness Centre, Yoga Room, Party Room, Lounges With Barbeque Area, And Home Theater Room, Prime Location: Steps To Yonge/Wellesley Subway Station, Mins To University of Toronto, TMU (formerly Ryerson), LCBO, Pharmacies, Loblaws, Bloor-Yorkville Luxury Shopping, Eaton Centre, & Toronto General Hospital! (id:58671)
2 Bedroom
1 Bathroom
500 - 599 sqft
First Class Realty Inc.
1305 - 108 Peter Street
Toronto, Ontario
Experience luxury living at Peter & Adelaide Condo! This well-designed 2 beds, 2 Baths suite offers modern living space, featuring a private balcony, a stylish designer kitchen with premium Integrated appliances, sleek laminate flooring, and impressive 9-ft ceilings. The second bedroom, enclosed by a sleek glass sliding door with blinds, offers the perfect setting for a stylish and functional office or bedroom. 682 sq.ft + 58 sq.ft. Total 740 sq.ft. Step onto the balcony and take in city views of Toronto's dynamic cityscape. Residents enjoy an array of top-tier amenities, including a rooftop outdoor pool with an elegant lounge area, a state-of-the-art gym, a yoga studio, a business centre with WiFi, an indoor child play area, a dining room with a catering kitchen, and more. Prime downtown location! Just steps from Toronto's top universities, charming cafes, vibrant nightlife, lush parks, high-end shopping, and seamless TTC transit access. Don't miss this incredible opportunity to own in one of downtown's most sought-after buildings! **EXTRAS** All Existing Integrated Appliances : Fridge, Oven, Cooktop, Dishwasher, Microwave, Stacked Washer & Dryer. All Existing Electrical Light Fixtures & Window Coverings (id:58671)
2 Bedroom
2 Bathroom
600 - 699 sqft
RE/MAX Condos Plus Corporation
614 Elgin Street N
Cambridge, Ontario
Attention first-time home buyers! Welcome to 614 Elgin St. N., offering over 1,600 sq. ft. of carpet-free, finished living space. The inviting main floor features a bright living/dining room combination and a functional kitchen with convenient access to the backyard—perfect for everyday living and entertaining. Upstairs, you’ll find three generous bedrooms and a 4-piece bathroom. The finished basement adds valuable living space with a large recreation room ideal for entertaining, along with a 3-piece bathroom. Situated on a large lot in a prime location, this home is close to schools, highway access, and a wide range of amenities—making it an excellent opportunity for buyers looking to get into the market. (id:58671)
3 Bedroom
2 Bathroom
1667 sqft
RE/MAX Real Estate Centre Inc.
750 Cannon Street E
Hamilton, Ontario
Great opportunity for contractors, handymen or anyone looking for a home with great potential in Hamilton. This two storey detached home is located in the heart of the City. While some of the home's features have been updated, it is in need of some TLC to bring it back to its full potential. Includes a single car garage built by the City of Hamilton, adding useful storage space for tools, projects or parking. (id:58671)
3 Bedroom
1 Bathroom
1100 - 1500 sqft
Exp Realty
16 Old Oxford Road
St. Catharines, Ontario
Welcome to this lovingly maintained sidesplit offering over 2,000 sq ft of comfortable living space, perfectly situated on a quiet, family-friendly street in the desirable North St. Catharines neighbourhood. Great for growing families or young professionals. Thoughtfully refreshed and move-in ready, this home combines location, charm, and functionality. The bright white kitchen is filled with natural light and overlooks the expansive large lot, ideal for everyday living and entertaining. Recent updates include fresh paint throughout and brand-new carpeting, creating a clean and inviting atmosphere. Just off the kitchen you will find your separate entrance leading to the backyard and lower level, a great set up for in law potential. The bright upper level has three great bedrooms and a family bath. The lower level features a recently updated bathroom and a warm, welcoming recreation room complete with a cozy gas fireplace and stylish shiplap accents, the perfect spot for family movie nights or relaxing evenings. There is a bright bonus bedroom as well but could be an office currently being used as a gym! The partially finished basement level has laundry & storage room. Outside, enjoy an impressive backyard retreat with a huge in ground pool, gazebo, and shed, offering endless summer enjoyment and outdoor storage. With parking for up to five vehicles, this property easily accommodates families and guests alike. This great home is also close to shopping, highway access and walking trails to the water. This well-cared-for home offers space to grow, room to entertain, and a setting that truly feels like home! (id:58671)
4 Bedroom
2 Bathroom
700 - 1100 sqft
Coldwell Banker Community Professionals
402 Aqueduct Street
Welland, Ontario
Custom-built luxury home on a large corner lot in Welland with over 3,000 sq. ft. of finished living space. Tons of upgrade hardwood floor throughtout, 200amp panel. Bright open-concept main floor featuring chef's kitchen with quartz counters, centre island, stainless steel appliances, spacious pantry, living room with fireplace, walkout to backyard, and main-floor office can be used as 4th bedroom. Spacious primary bedroom with double doors, 5-pc ensuite, and oversized walk-in closet. Two additional bedrooms share a 5-pc bath. Fully finished basement with open layout and 4-pc bath, offering potential for an extra bedroom etc. A perfect blend of style, space, and functionality-this home truly has it all. (id:58671)
3 Bedroom
4 Bathroom
2000 - 2500 sqft
Bay Street Group Inc.
8 Bridges Boulevard
Port Hope, Ontario
Welcome Home~ 8 Bridges Blvd, Mason Built with a truly remarkable layout~ this bungaloft blends refined modern & timeless design, smart-home convenience, and exceptional craftsmanship in one of Port Hope's most desirable neighbourhoods. Set on a quiet street just steps to parks, scenic trails, and the lake, this 3+1 bedroom offers 2021sf Plus the fully finished in law suite on the lower level & 5 bathrooms. Quite impressive square footage and a layout that feels both expansive and inviting. Soaring 20-foot ceilings in the kitchen and 9-foot ceilings throughout the main floor create an airy sense of space, while the heart of the home shines with quartz countertops, stone backsplash, custom cabinetry, and premium stainless-steel appliances, making it ideal for entertaining and everyday living. The main-floor primary retreat provides a peaceful escape, complemented by a cozy upper-level loft family room perfect for relaxing. The builder-finished lower level adds outstanding versatility with an additional bedroom, full bath, kitchenette area, and a generous recreation/media space-ideal for guests or multi-generational living. Outside, enjoy a private courtyard oasis finished with commercial-grade turf for a beautifully maintained, low-maintenance lifestyle, double car garage. Minutes to schools, shopping, golf, the lake, historic downtown, and with quick 401 access, this home delivers exceptional quality, scale, and lifestyle value in a setting you'll be proud to call home. (id:58671)
4 Bedroom
5 Bathroom
2000 - 2500 sqft
RE/MAX Hallmark First Group Realty Ltd.
18 Ross Street
Norfolk, Ontario
THIS IMMACULATE AND MOVE-IN CONDITION FAMILY HOME OFFERS: TWO (2) BEDROOMS IN THE MAIN FLOOR, ONE (1) 4-PC BATHROOM AN OPEN CONCEPT LAYOUT, HARDWOOD FLOORS, BACKS ONTO A BEAUTIFUL WELL MAINTAINED FULLY FENCED PRIVATE YARD. FRONT AND BACKYARD IRRIGATION SYSTEM. NEWER ROOF AND WINDOWS , UPDATED KITCHEN, PATIO DOORS OFF DINING ROOM TO DECK WITH GAS BBQ HOOK UP, THE MASTER BEDROOM OPENS TO A PRIVATE DECK OVERLOOKING THE YARD, FULLY FINISHED LOWER LEVEL WITH 3-PC BATH, REC ROOM WITH A CORNER GAS FIREPLACE, BEDROOM, BONUS ROOM AND A LAUNDRY (id:58671)
3 Bedroom
2 Bathroom
700 - 1100 sqft
RE/MAX Escarpment Realty Inc.
115 Echovalley Drive
Hamilton, Ontario
This charming semi-detached 2-storey home in Stoney Creek offers comfortable living space, perfect for families or first-time buyers. Featuring 3 spacious bedrooms and 2.5 bathrooms, this home boasts a neutral decor throughout, creating a warm and inviting atmosphere. The modern kitchen, complete with stainless steel appliances, overlooks the backyard and provides easy access to the garage from the living room. The open-concept living and dining areas are ideal for entertaining. Upstairs, the primary bedroom offers a private retreat with a 3-piece ensuite, walk-in shower, and a large vanity. The fully finished basement includes a roomy recreation area and a convenient laundry space.The well-manicured backyard is an ideal space for entertaining guests or simply unwinding and enjoying quality time with friends and family. Enjoy comfort and convenience with close proximity to walking trails, highway access, shopping centres, and schools-making this the perfect place to call home. (id:58671)
3 Bedroom
3 Bathroom
1100 - 1500 sqft
Icloud Realty Ltd.
98 - 590 North Service Road
Hamilton, Ontario
Picture this: You're living in a stylish three-bedroom, three-bath townhouse just steps from the sparkling shores of Lake Ontario. Nestled in the highly desirable Community Beach neighborhood, this upgraded end-unit home combines modern convenience with natural beauty, perfect for families, professionals, or investors. As you enter, you're welcomed by a bright ground-level flex space, ideal for a home office, guest suite, or gym along with a direct garage access. Head upstairs to a stunning open-concept living area, where 9 ceilings and oversized windows flood the space with natural light. The sleek kitchen boasts quartz countertops, stainless steel appliances, a chic tiled backsplash, and a spacious island perfect for cooking or entertaining. Elegant flooring transitions seamlessly into the living room, where sliding glass doors open to a private balcony, your perfect retreat for morning coffee or evening wine.Upstairs, you'll find three cozy bedrooms and a laundry area. The primary suite is a serene escape, complete with double-door closets and a comfortable ensuite. Step outside and discover the lifestyle: weekends at Newport Yacht Club, scenic strolls along the waterfront trail, easy shopping at Costco, and endless dining options nearby. Commuters will love the quick access to the QEW and Confederation GO Station, making travel a breeze.This home isn't just a place to live, its a dreamy lakeside retreat that checks every box. (id:58671)
3 Bedroom
3 Bathroom
1500 - 2000 sqft
Charissa Realty Inc.

