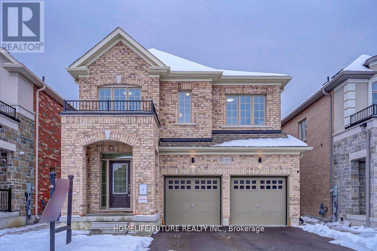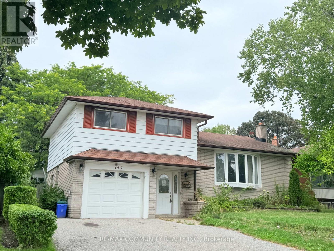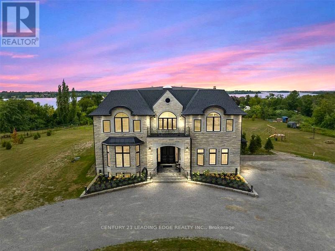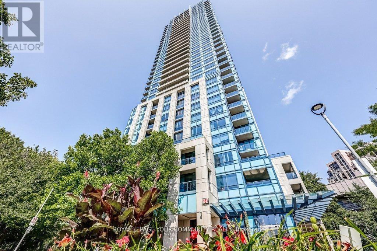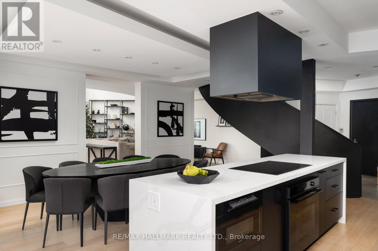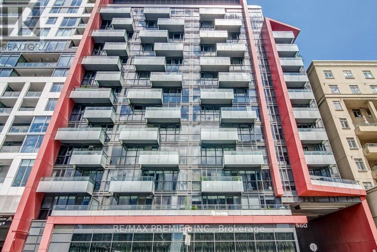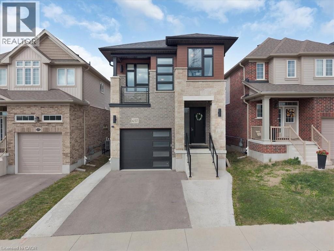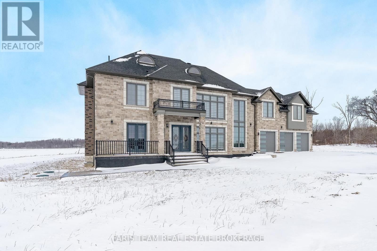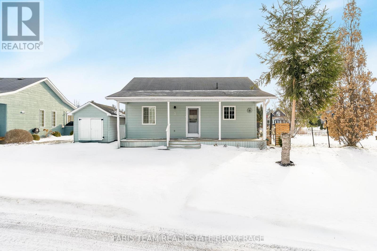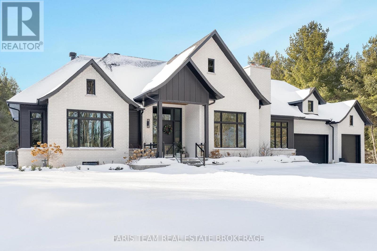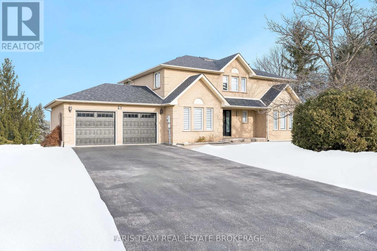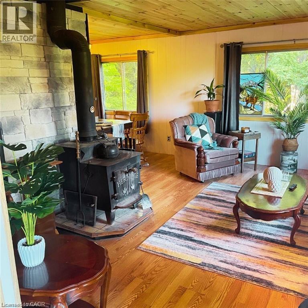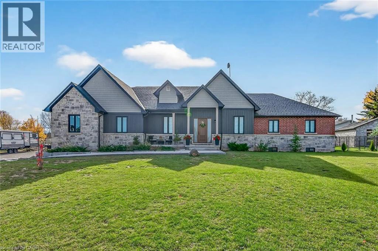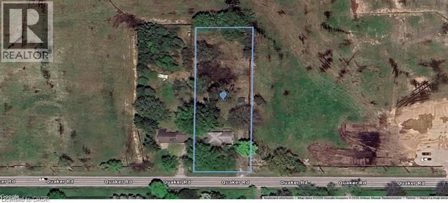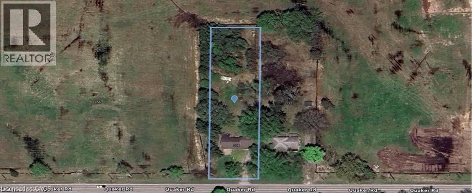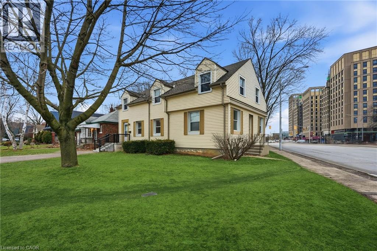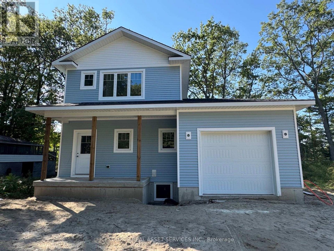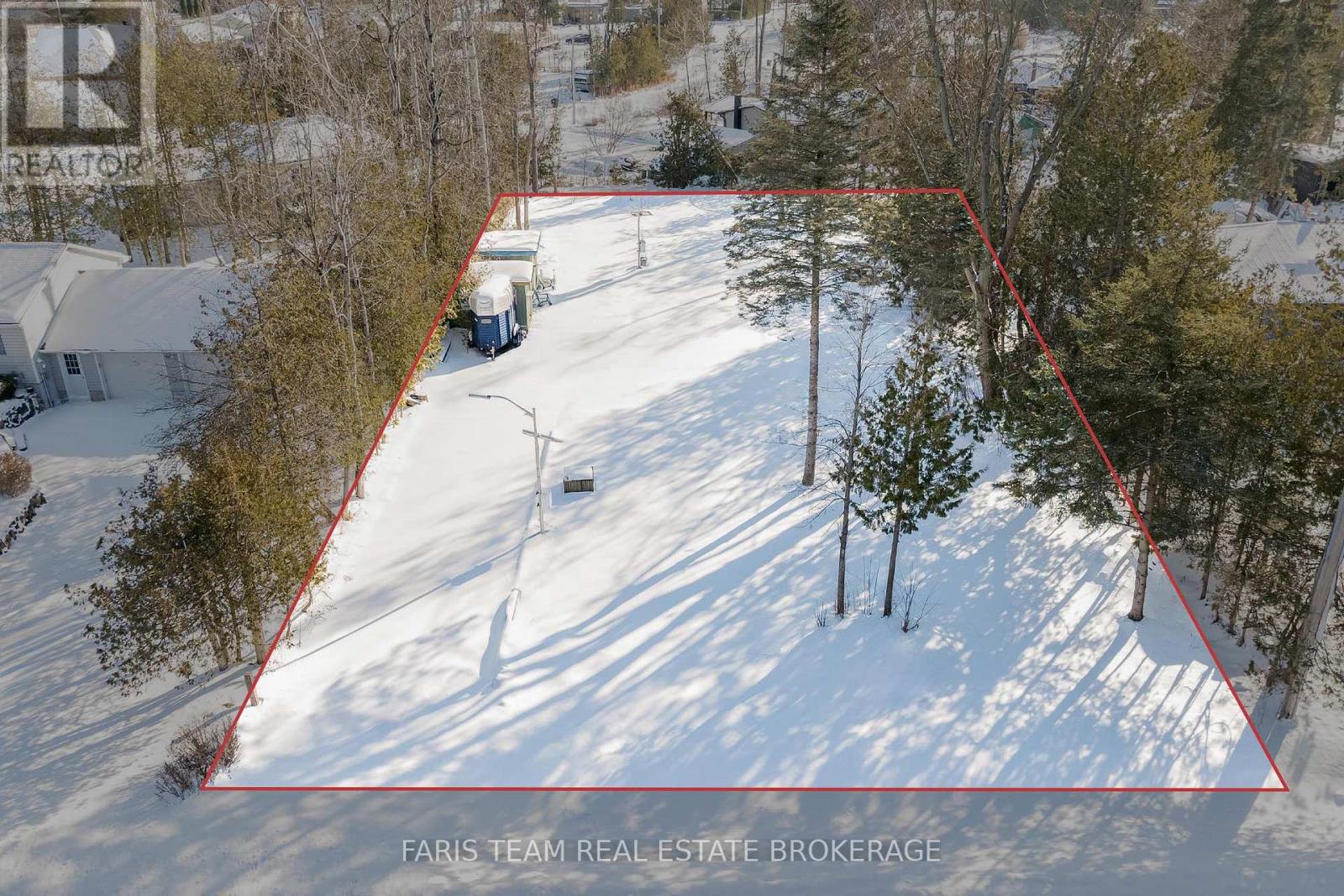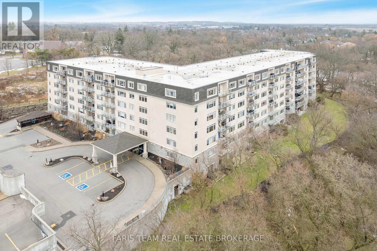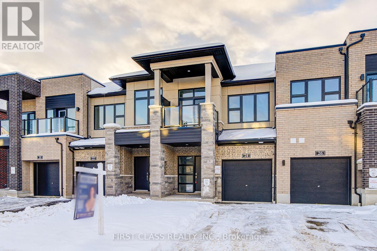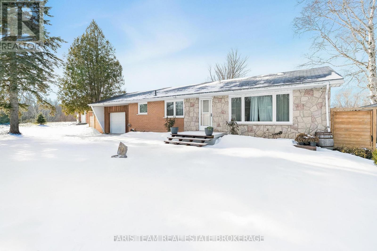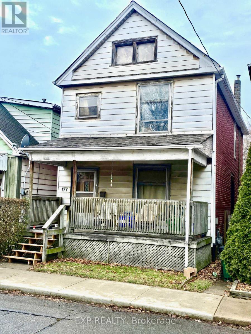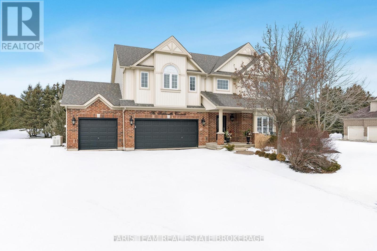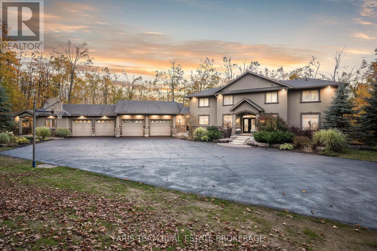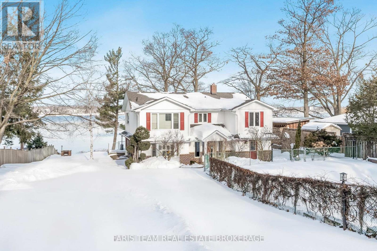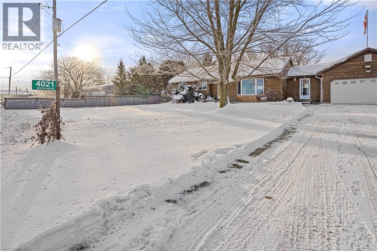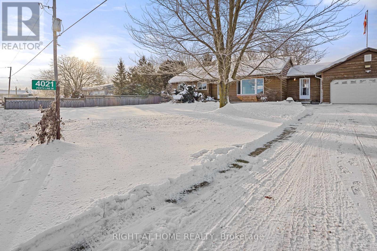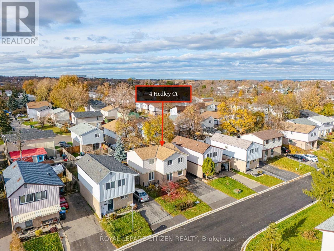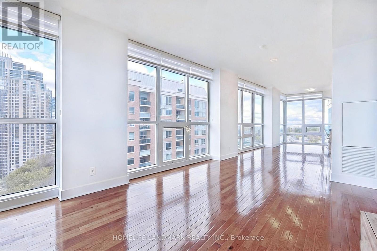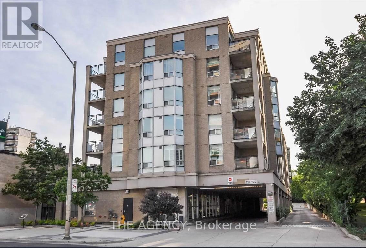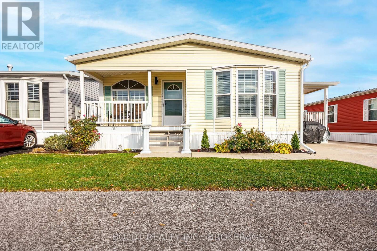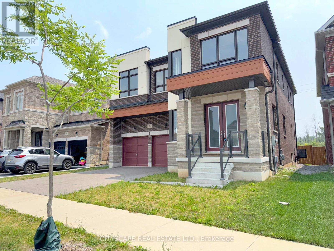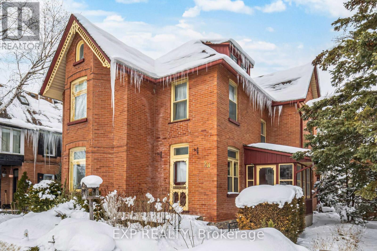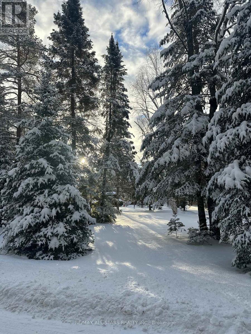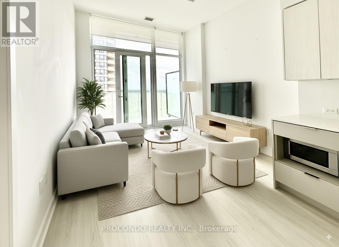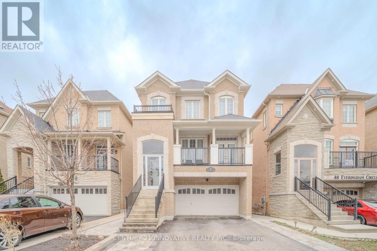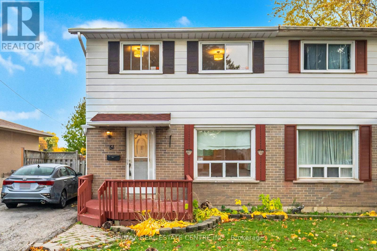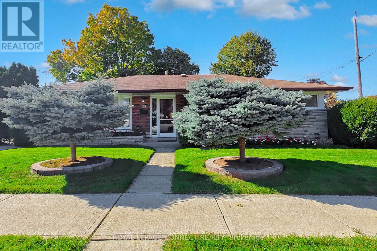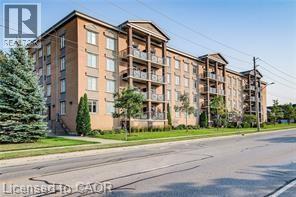- Home
- Services
- Homes For Sale Property Listings
- Neighbourhood
- Reviews
- Downloads
- Blog
- Contact
- Trusted Partners
1297 Apollo Street
Oshawa, Ontario
Come and Checkout this Gem. Newly developed Home which completed in 2022. This beautiful 2-story detached model by Treasure Hill is nested in High demand New East Dale Area. The home features 4 large bedrooms and 4 washrooms. Upgraded hardwood flooring to the main floor with spacious kitchen and breakfast area. All spacious bedrooms with attached bathroom & Walk in closet. This property is close to all the amenities, close to 401, 407, Shopping Mall, Schools, Parks etc. (id:58671)
4 Bedroom
4 Bathroom
2000 - 2500 sqft
Homelife/future Realty Inc.
117 Brookmill Boulevard
Toronto, Ontario
Welcome to 117 Brookmill Blvd, a lovingly cherished home owned for 32 beautiful years. A place where warmth, care, and pride of ownership can truly be felt the moment you walk in. Offering 3 + 1 bedrooms and 3 bathrooms, this bright and inviting residence features an open-concept kitchen and dining area, a sun filled living room, and a serene backyard sanctuary perfect for unwinding or entertaining. Thoughtfully updated over the years, the home includes a roof replaced 11 years ago, a bay window and backyard sliding door updated 8 years ago, a kitchen upgrade completed in 2010, and a newer garage door and opener installed in 2022. Perfect for a wide range of buyers or investors, this home is an absolute must see. Don't miss out! (id:58671)
4 Bedroom
3 Bathroom
1100 - 1500 sqft
RE/MAX Hallmark First Group Realty Ltd.
157 Labrador Drive
Oshawa, Ontario
One Of the Oshawa's Most Family-Friendly Neighbourhoods. Welcome your dream home in the highly sought-after Donnovan of Oshawa! This well-maintained four-level back-split bungalow offers exceptional versatility with 3 bedrooms on the main floor and a 2-bedroom basement apartment perfect for extended family living. Open Concept Main Level Blends Living Rm, Dining Rm, Gorgeous White Kitchen & Breakfast Bar W/ Quartz Counters. W/O Through Dinning Doors To Private Deck, Fenced Yard & Great Shed/Workshop W/ Hydro. Large Lower Family Room Has Gas F/P. Main Floor Den, Laundry Room, Backyard Access & Garage Access. Step outside and you'll find a beautifully backyard. This Move-In-Ready Home Is Nestled On A Quiet Street And Is Just Minutes From All The Essentials, Including Highway 401, Schools, Shopping Centres, Parks, And Public Transit. Don't miss your chance to be part of Oshawa's urban evolution. This property is competitively positioned in the Oshawa market, offering value for both end-users and investors. (id:58671)
5 Bedroom
2 Bathroom
1100 - 1500 sqft
RE/MAX Community Realty Inc.
690 View Lake Road
Scugog, Ontario
Exceptional opportunity to own a luxurious estate home in a prestigious lakeside community, perfectly suited for professionals working from home,, nature lovers, and boating enthusiasts. Set on a private 7.29-acre lot with scenic views of Lake Scugog, this custom-built residence offers over 7,500 sq. ft. of elegant living space, combining timeless architecture with modern convenience. Enjoy soaring cathedral ceilings, a sun-filled layout, and a gourmet kitchen ideal for entertaining. The main floor includes multiple walkouts to terraces, while the serene primary suite features a fireplace, custom wardrobe, walk-in closet, and spa-like ensuite with views of nature. With 6 bedrooms and 7 bathrooms, the home also includes a walk-out basement with heated floors, gym, recreation space, and rough-in for a second kitchen or bar, ideal for multigenerational living or separate work/live space. Smart wiring, security cameras, dual Generac generators, intercom, dual furnaces, and a water treatment system provide modern functionality. The three-car attached garage includes heated floor rough-in and ample storage. A major highlight is the approx. 5,000 sq. ft. detached heated accessory building with three finished levels, workshop for 4+ vehicles, mezzanine, office or guest house potential, and three rough-in bathrooms. The lower level with walk-out rough-in adds even more versatility perfect for home-based businesses, studios, or in-law suites. Just around the corner from a public boat launch, this property offers convenient lake access. Whether you're seeking peace and privacy, space to grow a business, or easy access to lake life, this unique property offers endless potential in an unbeatable location. (id:58671)
6 Bedroom
7 Bathroom
5000 - 100000 sqft
Century 21 Leading Edge Realty Inc.
1103 - 181 Wynford Drive
Toronto, Ontario
Welcome home to this absolutely gorgeous suite at the luxurious Accolade high-rise condominium built by Tridel! The suite boasts 9-foot ceilings and is approximately 878 sqft with a fantastic functional layout! This open concept space features two bedrooms (split bedroom layout!) each with good-size closets, two full bathrooms, and an ensuite Laundry. It also features a spacious kitchen with lots of cabinetry, stainless steel appliances, and a breakfast bar to seat 3 people. The oversized terrace-like balcony offers breathtaking unobstructed south facing views.The building offers state-of-the-art amenities, including a health and fitness center, a party room, a digital lounge, guest suites, and underground visitor parking. As an added bonus,Airbnb is permitted at The Accolade! Enjoy the convenience of 24-hour concierge services and access to hotel services and indoor/outdoor pools.Perfectly located, this buildng is just steps away from the Eglinton Crosstown LRT, making your commute a breeze. It's also just a few seconds away from the DVP and a 10-minute drive to/from downtown. Within walking distance, you'll find the Aga Khan Museum and Park, the Japanese Cultural Centre, and the Don Valley Trails. For golf enthusiasts, Flemingdon Park Golf Club is just minutes away. The neighbourhood offers excellent local services and amenities, including CF Shops at Don Mills, CF Fairview Mall, and the future Golden Mile redevelopment.Don't miss this excellent opportunity to make this luxurious, meticulously maintained unit your new home. One parking is included in the purchase price! (id:58671)
2 Bedroom
2 Bathroom
800 - 899 sqft
Royal LePage Your Community Realty
903 - 3 Mcalpine Street
Toronto, Ontario
Pride Of Ownership! Welcome to 3 McAlpine St Unit # 903, An Inimitable & Rare Offering Two-Storey Penthouse Of The Acclaimed Domus, a Boutique mid-rise set within a quiet Yorkville enclave, surrounded by charming Victorian & Edwardian homes. This rare offering blends the sophistication of luxury condo living with the expansive feel of a contemporary urban home. With over 2200 sq. ft. of thoughtfully designed living space, this residence offers 2+1 Bed, 2.5 Bath, 2 Balconies, 2 Parking spots & a locker. Every room is filled with abundant natural light, creating a warm and inviting atmosphere. Step inside & be welcomed by soaring ceilings, open-concept living spaces, and a striking combination of arched and floor-to-ceiling windows that bathe the suite in natural light. Luxurious hardwood floors run throughout, complementing the modern design and elegant architectural details. The spacious foyer features a double closet & a well-appointed powder room. The chef's kitchen is complete with modern finishes, high-end appliances, custom backsplash & countertops, sleek cabinetry, and connects to a generous dining area, both boasting large windows and access to a balcony. The dramatic living room showcases nearly 20-foot floor-to-ceiling windows & opens to a large balcony creating an inviting, light-filled space, perfect for hosting. Anchored by a signature winding staircase, the second floor offers a primary bedroom that showcases expansive windows with arched skylights allowing abundant natural light, a beautiful 5PC ensuite, & two spacious walk-in closets. This level also offers a second bedroom, a versatile office or den space & a convenient laundry room. Steps from Yorkville, Bloor, Ramsden Park in Rosedale & The Mink Mile, enjoy the city's finest shopping, World-class restaurants & chic cafés, entertainment, transit, close to museums, galleries, and theaters, adding a cultural dimension to the shopping experience-all within walking distance. (id:58671)
3 Bedroom
3 Bathroom
2250 - 2499 sqft
RE/MAX Hallmark Realty Ltd.
414 - 560 Front Street W
Toronto, Ontario
Luxury Living at the quiet & boutique "Reve" by Tridel! Bright, spacious & elegant suite in this highly sought-after Condo, where upscale urban living meets contemporary design. Wow will be your first thought when you walk into this stylish 1-bedroom residence, which offers a modern open-concept layout with 9 ft. ceilings and thoughtful upgrades rarely found in similar units. Highlights: Open-concept kitchen with stainless steel appliances, breakfast bar & abundant counter space. Newer built-in dishwasher, and washer & dryer (2022). Spacious bedroom with floor-to-ceiling windows & double closet. Designer lighting, upgraded flooring, and elegant finishes throughout. Enjoy the CN Tower city skyline views! Locker included for convenient extra storage. The building amenities represent a lifestyle: a fully equipped fitness centre, media room, party/meeting room, rooftop terrace with city views, guest suites, and ample visitor parking. Prime downtown King St West location, just steps to The Well, Stackt Market, restaurants and shops, Rogers Centre, Waterfront/Queens Quay, Chinatown, and transit options, everything at your doorstep! ATTENTION INVESTORS: Various rental options at this location. This is your opportunity to own a piece of stylish downtown living in one of Tridel's finest boutique developments. Too many features to list, see the full marketing package for details! (id:58671)
1 Bedroom
1 Bathroom
500 - 599 sqft
RE/MAX Premier Inc.
657 Benninger Drive
Kitchener, Ontario
Welcome to this gorgeous house! Nestled in an upscale community where you would love to spend time with your family. A perfect balanced home between nature and city with lots of green space and trails around. Entire main floor is carpet free with separate living & dinning area. Fully upgraded kitchen has lots of cabinetry space with Over-sized Island and breakfast bar. Main floor also provides access to beautiful deck. 9’ ceiling throughout the main floor. 2nd Floor offers additional large family room with 13’ ceiling and access to beautiful balcony. Main-floor offer primary bedroom with en-suite and 2 additional good-sized bedrooms. Fixtures are upgraded throughout the house. This property also offers fully finished walkout (9’ ceiling) basement with a large Rec-room for your endless entertainment, home office or gym with upgraded bathroom. Modern Contemporary elevation makes this house look Stunning. Concrete pathway provides easy and confrontable access to walkout basement. High-rated schools, amenities and highway access are closed by. Do not miss it!! (id:58671)
3 Bedroom
4 Bathroom
2562 sqft
RE/MAX Twin City Realty Inc.
409381 Grey Road 4
Grey Highlands, Ontario
Top 5 Reasons You Will Love This Home: 1) Welcome to a one-of-a-kind, newly built estate where timeless elegance meets cutting-edge design, situated on 3.6 private acres, this architectural gem offers over 4,500 square feet of above-ground living space, meticulously crafted for discerning buyers who appreciate refined finishes, grand scale, and luxurious details 2) From the moment you arrive, the stone exterior and triple car garage hint at the level of excellence within, make your way onto the covered front porch and through custom double doors with decorative glass inserts into a breathtaking foyer with porcelain 24"x48" tiles underfoot and soaring 24' ceilings set the tone for the awe-inspiring interior, where natural light pours through floor-to-ceiling windows in the foyer, living/dining, and family rooms 3) Designed for entertaining and everyday indulgence, the open-concept layout flows seamlessly into an expansive living/dining area and a spectacular chef's kitchen, where no detail has been overlooked, with stunning quartz countertops and waterfall island, gas range, built-in oven and microwave, double sinks, and a large walk-in pantry with direct garage access 4) Five stunning bedrooms, each with a designer ensuite and walk-in closet, provide personal sanctuaries for every member of the household, while the main level principal suite offers convenience and luxury with its spa-like bath and custom walk-in closet, alongside an office on the main level; upstairs you'll find a second principal suite, along with three more bedrooms, a large laundry room, and a catwalk that enhances the homes 5) This home features amenities throughout with an elevator, LED colour-changing lighting, smart frameless mirrors, built-in surround sound, dual furnaces and AC systems for year-round comfort, and a pool and cabana permit available. 4,538 above grade sq.ft. plus an unfinished basement. *Please note some images have been virtually staged to show the potential of the home. (id:58671)
6 Bedroom
6 Bathroom
3500 - 5000 sqft
Faris Team Real Estate Brokerage
3 Awenda Avenue
Wasaga Beach, Ontario
Top 5 Reasons You Will Love This Home: 1) Welcome to life in the gated community of CountryLife Resort, where every day feels like a getaway, residents enjoy an impressive array of amenities, including indoor and outdoor pools, a recreation centre, splash pad, bouncing pad, tennis and pickleball courts, mini golf, and a private walking trail leading straight to the sandy shores of Wasaga Beach 2) This charming chalet offers easy main level living with two bedrooms and a full bathroom, along with an open-concept kitchen and living area highlighted by cathedral ceilings and a cozy gas fireplace, while the bright four-season sunroom walks out to a wraparound deck overlooking a tranquil pond 3) The beautifully finished kitchen makes meal prep a delight, featuring granite countertops, a central island perfect for casual meals, a new dishwasher, and eye-catching Tropical Blue Elmira Stove Works appliances that add timeless character and charm 4) Start the day with coffee on the covered front porch and wind down on the spacious back deck, taking in peaceful pond views and the beauty of the surrounding nature, with the added benefit of a newly installed outdoor shower adding a touch of luxury and convenience, perfect for rinsing off after a beach day or cooling down on warm summer afternoons 5) Whether you're seeking a vacation home or retirement retreat, this location offers it all, close to grocery stores, cafés, and shops, with Collingwood, Blue Mountain, and the GTA just a short drive away. 890 fin.sq.ft. (id:58671)
2 Bedroom
1 Bathroom
700 - 1100 sqft
Faris Team Real Estate Brokerage
4 Sycamore Circle
Springwater, Ontario
Top 5 Reasons You Will Love This Home: 1) Professionally designed and newly built in 2022, this custom bungaloft combines timeless craftsmanship with modern elegance, offering a residence that feels both brand-new and thoughtfully curated 2) Showcasing architectural grandeur, the home boasts 10' ceilings throughout and a dramatic 12' ceiling in the dining room, enhanced by custom shiplap, coffered detailing, and expansive windows with custom window treatments throughout framing the beauty of the estate 3) A true culinary masterpiece, the chef-inspired kitchen features quartz countertops, custom cabinetry, a walk-in pantry, and a striking white oak island that anchors the space with style and sophistication 4) Explore the primary retreat beyond compare, flaunting its own fireplace, a private terrace with views of the grounds, a spa-like ensuite with a steam shower, and two remarkable walk-in closets, one of which could easily be converted back into a bedroom or nursery 5) Established in an exclusive setting, this professionally landscaped 4-acre estate delivers complete privacy and prestige, all while being just minutes from golf, skiing, pristine beaches, and convenient access to the GTA. 3,679 above grade sq.ft. plus a finished basement. (id:58671)
5 Bedroom
5 Bathroom
3500 - 5000 sqft
Faris Team Real Estate Brokerage
7 Golfview Boulevard
Bradford West Gwillimbury, Ontario
Top 5 Reasons You Will Love This Home: 1) Set on an impressive 0.75-acre lot in the prestigious Golfview Estates, this exceptional home offers the rare combination of space, privacy, and upscale living in one of the area's most sought-after neighbourhoods 2) Thoughtfully renovated from top-to-bottom, every detail has been modernized to the highest standards, including a new roof, furnace, electrical, plumbing, drywall, a UV light, and flooring, offering true peace of mind for years to come 3) Boasting approximately 3,600 square feet of beautifully finished living space, including a high-ceiling walkout lower level and each above-grade bedroom featuring a walk-in closet and its own ensuite, ensuring privacy and luxury for everyone 4) Premium finishes throughout include rich hardwood flooring, heated bathroom floors in the basement, a smart toilet, skylight, EV charger, smooth ceilings, and rough-ins for built-in speakers and security 5) At the heart of the home is a chef-inspired kitchen with stainless-steel appliances, a large breakfast bar, and a seamless walkout to a covered patio, perfect for year-round gatherings with friends and family. 3,568 fin.sq.ft. *Please note some images have been virtually staged to show the potential of the home. (id:58671)
4 Bedroom
5 Bathroom
3500 - 5000 sqft
Faris Team Real Estate Brokerage
813016 E East Back Line
Grey Highlands, Ontario
Welcome to 813016 East Back Line in Grey Highlands, a charming detached bungalow situated on nearly five acres of private rural land. Thiswell-maintained home offers 1,248 square feet of living space with three spacious bedrooms and two bathrooms, featuring a bright main floorlayout, a cozy wood-burning fireplace, and a functional kitchen with included appliances. The full basement provides excellent storage and futurefinishing potential, while the durable metal roof ensures long-lasting protection. Outside, the expansive lot with 150 feet of frontage and 600 feetof depth is perfect for outdoor living, gardening, or recreational use, complete with a detached garage, triple-wide driveway, and parking formore than ten vehicles including RVs or trucks. Conveniently located near lakes, schools, campgrounds, and local shops, this property offers theperfect balance of peaceful country living with access to community amenities. Whether you are seeking a full-time residence or a weekendretreat, this property combines space, privacy, and rural charm in one of Ontario’s most desirable communities. (id:58671)
3 Bedroom
2 Bathroom
1248 sqft
Exp Realty
42 Kramer Court
York, Ontario
Beautifully presented, Custom Built 5 bedroom, 3 bathroom Home located on sought after1.08 acre lot in the desired location of Empire Estates with meticulous attention to detail throughout. Incredible curb appeal with brick & stone exterior, triple car garage, backyard oasis complete with extensive exposed aggregate concrete surrounding luxurious ingroundpool & oversized covered porch. The exquisitely finished, open concept interior offers approx. 3140sq ft of distinguished M/F living space highlighted by 9' ceilings throughout, custom kitchen w/oversized island, w/i pantry, quartz counters & S/S appliances, bright living room w/fireplace, b/i shelving & cathedral ceiling, formal dining area, welcoming foyer,5 spacious MF bedrooms (5th bed currently being used as a office), featuring luxurious primary suite with WI closet & stunning 5pc ensuite, oversized MF laundry with custom cabinetry. The lower level is awaiting your personal finishing touches and includes ample storage & direct access to garage. Situated perfectly on the lot to include potential detached out building/shop. Conveniently located 15 min. south of Hamilton - central to Binbrook, Caledonia & York. Rarely do custom homes such as this come available! (id:58671)
5 Bedroom
3 Bathroom
3146 sqft
RE/MAX Escarpment Realty Inc.
232 Quaker Road
Welland, Ontario
232 & 238 QUAKER ROAD WELLAND SALE DEPENDENT ON THE OTHER.BOTH PROPERTIES TOGETHER CAN BE USED TO BUILD ASTACKEDTOWNHOUSE DEVELOPMENT.PLANS AVAILABLE. APPROX. 3-6 MONTHS FROM SPA (id:58671)
Keller Williams Complete Realty
238 Quaker Road
Welland, Ontario
232 & 238 QUAKER ROAD WELLAND SALE DEPENDENT ON THE OTHER.BOTH PROPERTIES TOGETHER CAN BE USED TO BUILD A STACKEDTOWNHOUSE DEVELOPMENT.PLANS AVAILABLE. APPROX. 3-6 MONTHS FROM SPA (id:58671)
Keller Williams Complete Realty
2 Gary Avenue
Hamilton, Ontario
This standout property represents a premier investment opportunity in Hamilton, located within the highly sought-after TOC1 (Transit Oriented Corridor) zoning, offering exceptional redevelopment and future growth potential. Ideal for both commercial and residential uses, the property operates as a fully turnkey income-producing asset, featuring 10 bedrooms, 2 kitchens, 4 bathrooms, and 4 separate entrances—allowing for efficient tenant separation and strong rental performance. Positioned directly across from McMaster University, this high-demand location ensures consistent tenant demand and long-term value in one of Hamilton’s most desirable investment corridors. (id:58671)
10 Bedroom
4 Bathroom
2499 sqft
RE/MAX Escarpment Realty Inc.
10 Frederick Drive
Wasaga Beach, Ontario
This charming home offers the perfect blend of comfort, convenience, and functionality ideal for families or those looking to retire in style. Located just steps from everyday amenities including grocery stores, Canadian Tire, a lumber yard, medical offices, and a variety of restaurants, you'll love the walkable lifestyle this neighborhood provides. Inside, the thoughtfully designed layout features 3 spacious bedrooms upstairs, including a primary suite with a private ensuite and generous closet space. The main floor boasts an inviting open-concept living area, a powder room for guests, and a practical mud/laundry room with direct access from the garage. The 535 sq. ft. finished basement extends the living space with a 4th bedroom, full bathroom, and cozy rec room perfect for family gatherings, guests, or a private retreat. Outdoors, enjoy a large 14 x 28 garage(big enough for a full-size truck), an east-facing covered front porch for morning coffee, and a west-facing rear deck to unwind at sunset. This versatile property truly has it all. Property taxes not yet assessed - assessed as vacant land. *For Additional Property Details Click The Brochure Icon Below* (id:58671)
4 Bedroom
4 Bathroom
1100 - 1500 sqft
Ici Source Real Asset Services Inc.
197 Kennedy Avenue
Oro-Medonte, Ontario
Top 5 Reasons You Will Love This Property: 1) Nestled in the heart of desirable Oro-Medonte, this stunning 80'x187' cleared lot offers an unbeatable location just steps from the sparkling shores of Lake Simcoe and two breathtaking beaches 2) Endless potential to bring your dream home or cottage to life, the property already features a solid 20'x40' foundation and a private driveway, making it easy to get started on your vision 3) Key services are ready and waiting to support your build, including a well, a holding tank, an electrical line right on the property, and a convenient gas hookup at the lot line 4) A rare chance to own a generous parcel in a sought-after lakeside community where you'll have all the space you need to craft the perfect year-round escape or seasonal retreat 5) Just minutes from Highway 11, this location offers the best of both worlds with the tranquility of lake life paired with quick access to local shops, dining, Burl's Creek Event Grounds and other everyday essentials. (id:58671)
Faris Team Real Estate Brokerage
418 - 149 Church Street
King, Ontario
Top 5 Reasons You Will Love This Condo: 1) This west-facing suite is filled with warm afternoon light and beautiful sunset views, offering a well-cared for carpet-free interior that is completely move-in ready and ideal for buyers seeking a seamless transition into condo living 2) Appreciate the functional floor plan offering 1,030 square feet with two full bathrooms for added privacy and flexibility, while in-suite laundry delivers everyday convenience and a low maintenance lifestyle 3) Living at Triumph North means enjoying a resort-inspired lifestyle right at home, with residents having access to an indoor pool, fitness centre, games room, and party and meeting rooms, making it easy to relax, stay active, or entertain without ever leaving the building 4) Two owned covered parking spaces plus a locker are a rare find, offering year-round protection, convenience, and valuable storage, an added luxury in the condo experience 5) Located in the quaint village of Schomberg, this condo is just steps from charming shops, cafés, and the walkable appeal of Main Street, this area is known for its warm, friendly atmosphere with easy access to daily amenities and quick connections to Highways 9, 400, and 27. 1,030 above grade sq.ft. *Please note some images have been virtually staged to show the potential of the condo. (id:58671)
2 Bedroom
2 Bathroom
1000 - 1199 sqft
Faris Team Real Estate Brokerage
24 Freeman Williams Street
Markham, Ontario
Welcome To Brand-New Beautiful Freehold Townhome In The Highly Sought-After Angus Glen Community! This Home Features 9-Foot Smooth Ceilings On Both The Main And Second Floors, Along With A Brand-New Open-Concept Kitchen Design. Additional Upgrades Include: Upgraded Flooring Throughout, Extensive Lighting Upgrades, Upgraded Cabinets Matched With Marble Countertops, Frameless Glass Shower In The Primary Ensuite, Upgraded Staircase, Electric Garage Door, Two Keypad Door Locks, And An Upgraded 200-Amp Electrical Panel. Central Vacuum Rough In. Surrounded By Top-Ranked Schools Including Pierre Elliott Trudeau High School, St. Augustine Catholic High School, Unionville Hight School, Milliken Mills High School & Buttonville Public School. Prime Location in Markham, Minutes To Angus Glen Golf Club, Angus Glen Community Centre, Parks, Restaurants, Shops, And Plazas. (id:58671)
4 Bedroom
3 Bathroom
2000 - 2500 sqft
First Class Realty Inc.
78 Mckibbon Drive
Meaford, Ontario
Top 5 Reasons You Will Love This Home: 1) Beautifully renovated bungalow tucked away on a quiet cul-de-sac in a family-friendly neighbourhood, steps from Georgian Bay Community School and featuring a new garage and refreshed landscaping for excellent curb appeal 2) The main level has been completely transformed with a modern kitchen and appliances, an updated bathroom, fresh flooring, new trim and mouldings, and a fresh coat of paint throughout 3) Major updates provide peace of mind, including new windows, roof, furnace, air conditioner, and an owned on-demand hot water tank 4) The basement has been fully redesigned with new flooring, upgraded lighting, hardwired internet and cable conduits, plus a brand-new laundry room and gym space 5) The backyard is an outdoor retreat, featuring extensive landscaping, a new concrete pad, fencing, a deck, and multiple fruit trees, perfect for relaxing evenings or entertaining. 1,147 sq.ft. plus a finished basement. 2,197 sq.ft. of finished living space. (id:58671)
3 Bedroom
2 Bathroom
1100 - 1500 sqft
Faris Team Real Estate Brokerage
177 Glendale Avenue N
Hamilton, Ontario
Great Opportunity Near Tim Hortons Field! Perfect for first-time buyers or investors, this project home is ideally located close to schools, shopping, transit, and all amenities, including the Tim Hortons Field district. Offering 4 spacious bedrooms and a full basement, this property provides excellent potential to add value through renovations or customization. Solid layout with generous room sizes and plenty of space for a growing family, rental income, or future redevelopment. A prime chance to get into a sought-after area at an accessible price point. (id:58671)
4 Bedroom
1 Bathroom
1500 - 2000 sqft
Exp Realty
6 Somerville Crescent
Mulmur, Ontario
Top 5 Reasons You Will Love This Home: 1) Tucked away in the prestigious Mansfield Ridge community, where every property enjoys the privacy and space of almost a 1-acre estate lot 2) Enjoy the upgraded chef-inspired kitchen, featuring high-end stainless-steel appliances, custom cabinetry, and seamless flow into the open-concept living area, as well as a direct sliding glass-door walkout leading to the backyard, striking the perfect balance between comfort and entertaining 3) The dramatic two-storey living room, open to above, boasts soaring ceilings and expansive windows that flood the space with natural light and create a stunning focal point for the home 4) The backyard is a true private retreat, nestled on a beautiful treed lot and designed for entertaining with a sparkling inground pool, open-air covered cabana, and multiple lounge and dining areas, showcasing the ultimate indoor-outdoor lifestyle 5) With thoughtful upgrades throughout and meticulous attention to detail, this home delivers an ideal mix of elegance and functionality, ready for you to move in and start living your dream. 2,279 sq.ft. plus an unfinished basement. (id:58671)
3 Bedroom
3 Bathroom
2000 - 2500 sqft
Faris Team Real Estate Brokerage
911 Bass Lake Side Road W
Oro-Medonte, Ontario
Top 5 Reasons You Will Love This Home: 1) Indulge in this rare estate lifestyle, situated on 24-acres in coveted Horseshoe Valley, boasting 913' of road frontage bordered with upscale black fencing, delivering a true countryside retreat with unobstructed views of rolling hills, breathtaking sunsets, and a sense of serenity that's hard to match 2) Follow the long private driveway to a stunning custom home set against a backdrop of mature hardwood forest, with a main residence showcasing exceptional craftsmanship and thoughtful design throughout, featuring a chef's kitchen with a walk-in pantry and spacious eating area, 9' ceilings, a finished walkout basement, a dramatic 22' vaulted great room, and a floor-to-ceiling stone fireplace, creating a warm yet refined atmosphere, alongside expansive windows drawing in the ever-changing beauty of the surrounding seasons 3) Discover the beautifully appointed guest residence providing full independence and comfort for an extended family, built with special approval to expand to nearly 1,200 square feet, it stands as a true secondary home, thoughtfully designed so a beloved family member can enjoy a space of their own in a setting that feels both connected and distinguished 4) Thoughtfully designed for both relaxation and recreation with a lounge by the heated saltwater pool framed by stone landscaping and breathtaking views, along with your own private trail system that connects seamlessly to the extensive network of trails in the adjoining Simcoe Forest, while the front portion of the land features a 2,000-tree plantation that enhances privacy and offers open areas with future potential for a hobby farm or custom outbuilding 5) Impeccably located just 5 minutes from Vetta Spa, Horseshoe Valley Resort, golf courses, and Hardwood Hills, with endless trail networks in Copeland and Simcoe Forest nearby, while also offering quick access to Highway 400 and Highway 11. 4,430 above grade sq.ft. plus a finished basement. (id:58671)
6 Bedroom
6 Bathroom
3500 - 5000 sqft
Faris Team Real Estate Brokerage
10 White Oaks Road
Barrie, Ontario
Top 5 Reasons You Will Love This Home: 1) Welcome to an exceptional waterfront retreat, boasting over 91' of pristine sandy shoreline and a steel retaining wall, where sunsets paint the sky and the gentle rhythm of waves accompany the background, enjoyed from the comfort of your window or private outdoor haven, delivering a rare sense of seclusion by the water 2) Ideally located just moments from downtown, this property strikes the perfect balance between peaceful lakeside living and urban convenience, with restaurants, shops, public transit within walking distance, or take a stroll along the scenic trails around Kempenfelt Bay just seconds from the end of the driveway 3) On the upper level, you'll find an expansive primary suite delivering beautiful views of Lake Simcoe, a luxurious 5-piece ensuite, a massive walk-in closet, which can be easily converted to an office or nursery, and your very own private entrance to the upper level three-season room, making this the perfect place to unwind and recharge 4) With more than 3,200 square feet of living space and an extra 385 square feet offered by two three-season rooms, this home easily accommodates a growing family, featuring a spacious deck, and a concrete 24'x40' inground pool ready for summer memories and year-round relaxation, alongside an eight-car driveway with two additional spots at the top of the property 5) Set on an expansive, rarely found 309'+ deep lot, this property comes with a fully approved and in-hand boathouse permit, ready to transfer seamlessly to the new owner, making it remarkably easy to begin construction and bring your waterfront vision to life, renovation drawings are also included, offering even more possibilities to customize or expand. 3,222 above grade sq.ft. (id:58671)
5 Bedroom
4 Bathroom
3000 - 3500 sqft
Faris Team Real Estate Brokerage
4021 Perth Line 56
Milverton, Ontario
Welcome to 4021 Perth Line 56, Perth East – Discover this exceptional country bungalow, offering over 2,500 square feet of thoughtfully finished living space on a private, serene lot with no rear neighbours. The residence features three spacious bedrooms and three well-appointed bathrooms, providing ample comfort for family and guests. With more than 180 feet of frontage, the property ensures generous privacy and a welcoming approach. Outdoor amenities elevate the lifestyle: a sparkling above-ground pool, relaxing hot tub, and elegant gazebo create an ideal setting for entertaining or quiet relaxation. Practicality is seamlessly integrated, with parking for up to eight vehicles, including a convenient double attached garage. Inside, the open-concept kitchen flows effortlessly into the living and dining areas, fostering a bright and inviting atmosphere perfect for modern living. This distinctive property combines rural tranquility with refined features, presenting a rare opportunity to enjoy spacious, low-maintenance country living. (id:58671)
3 Bedroom
3 Bathroom
1216 sqft
Right At Home Realty Brokerage
4021 Line 56 Line
Perth East, Ontario
Welcome to 4021 Perth Line 56, Perth East - Discover this exceptional country bungalow, offering over 2,500 square feet of thoughtfully finished living space on a private, serene lot with no rear neighbours.The residence features three spacious bedrooms and three well-appointed bathrooms, providing ample comfort for family and guests. With more than 180 feet of frontage, the property ensures generous privacy and a welcoming approach.Outdoor amenities elevate the lifestyle: a sparkling above-ground pool, relaxing hot tub, and elegant gazebo create an ideal setting for entertaining or quiet relaxation.Practicality is seamlessly integrated, with parking for up to eight vehicles, including a convenient double attached garage.Inside, the open-concept kitchen flows effortlessly into the living and dining areas, fostering a bright and inviting atmosphere perfect for modern living.This distinctive property combines rural tranquility with refined features, presenting a rare opportunity to enjoy spacious, low-maintenance country living. (id:58671)
2 Bedroom
3 Bathroom
1100 - 1500 sqft
Right At Home Realty
4 Hedley Court
Brampton, Ontario
Come and be prepared to be totally impressed by this truly one-of-a-kind, 3+1 bedroom, two-storey detached residence nestled on a quiet, low-traffic court in Brampton's highly desirable Chinguacousy Park neighbourhood. This property stands out as one of the largest homes in the area thanks to a rare front addition to both the main and second floors, providing an exceptional and bright, modern living experience with over 1440 sqft with a unique layout that must be seen! The front addition dramatically expands the main floor and primary bedroom, creating a modern open-concept main floor living space from the moment you enter. The updated kitchen is the heart of the home, featuring quartz counters & backsplash, a stylish centre island, porcelain tiles, ample cabinetry, potlights thoughtout, and modern Stainless Steel Appliances. The main level, finished with hardwood flooring includes a spacious dining area and a large, separate living room with a convenient walkout to a covered patio and fully fenced backyard. Retreat to the massive primary bedroom, featuring two oversize closets, tons of space and plenty of sunlight. A massive value-add! The basement features a brand-new, fully self-contained legal 1 bedroom basement apartment (August 2025) with separate laundry. This offers potential for rental income or a separate private space for extended family. Everything has been updated in this home including Windows, Roof, Furnace and AC - Ready to just move in. The Central Park community is highly sought-after, offering quick access to Bramalea City Centre, Chinguacousy Park, GO Transit, major highways (410), and excellent schools. (id:58671)
3 Bedroom
2 Bathroom
1100 - 1500 sqft
Royal LePage Citizen Realty
1002 - 26 Norton Avenue
Toronto, Ontario
Welcome to Bravo Boutique Condos! This beautifully designed 1 Bedroom + Den corner unit offers approximately 800 sq ft of bright, functional living space. Enjoy soaring 9' ceilings, wraparound windows, and panoramic north, south, and west views that flood the unit with natural light. Featuring hardwood floors throughout and a modern open-concept kitchen, this home is perfect for comfortable living and entertaining. Ideally located close to schools, subway transit, shopping, and amenities-urban convenience at its best. (id:58671)
2 Bedroom
1 Bathroom
800 - 899 sqft
Homelife Landmark Realty Inc.
207 - 5940 Yonge Street
Toronto, Ontario
Bright and spacious 2 Bed + Den suite in a highly desired North York location! This well-designed split-bedroom layout features two large bedrooms with big windows, allowing for plenty of natural light. The open-concept kitchen offers ample counter and cabinet space with a granite countertop breakfast bar, seamlessly flowing into the living/dining area with large windows overlooking peaceful north garden views. The primary bedroom includes a walk-in closet and a 4-piece ensuite bathroom. The good-sized den can be used as a third room or an office space. Enjoy ultimate connectivity with the TTC at your doorstep and just a 10-minute walk to Finch Subway Station, YRT, and the GO Bus Terminal. Surrounded by everything Yonge Street has to offer: shops, restaurants, grocery stores, banks, gyms, and more. Within walking distance to No Frills, the community centre, parks, and the trail, perfect for walking, running, and cycling. Includes one parking space and one locker. A perfect place to call home where comfort, convenience, and location come together. (id:58671)
3 Bedroom
2 Bathroom
800 - 899 sqft
The Agency
101 - 3033 Townline Road
Fort Erie, Ontario
Welcome to 3033 Townline Road, Unit #101, nestled in the desirable Parkbridge Black Creek Adult Lifestyle Community in charming Stevensville. This stunning 3-bedroom, 2-bathroom, 1,510 sq ft bungalow has been thoughtfully updated throughout for modern living. A welcoming, covered front porch leads into a spacious living room with a chic accent wall, featuring a natural gas fireplace, built-in shelving, and patio doors opening to a beautiful covered side deck. The eat-in kitchen, updated in 2024, shines with quartz countertops, stainless steel appliances, a stylish herringbone marble backsplash, and a large center island with breakfast bar. Enjoy formal dining in the dedicated dining room. The primary bedroom offers a 3-piece ensuite and walk-in closet, while two additional bedrooms and a shared 4-piece bath provide ample space. Additional highlights include a newly outfitted laundry room with built-in cabinetry as well as numerous 2024 updates, including new carpeting, a two-stage forced air gas furnace, appliances, window coverings, light fixtures, solar tubes, and eaves. An owned hot water heater (2022) completes this move-in-ready home. Embrace exceptional community living with access to a fantastic clubhouse offering indoor and outdoor pools, a sauna, shuffleboard, tennis courts, and activities like yoga, exercise classes, water aerobics, line dancing, tai chi, bingo, and more! Conveniently located near the QEW, the U.S. border, Lake Erie beaches, and South Niagara Falls attractions. Land lease fees are $825.00/month. Experience relaxed, vibrant living in Stevensville's best! **EXTRAS** Land Lease Fees: $825.00 Pool Features: Community, Indoor, Inground, Outdoor. Pets are allowed. (id:58671)
3 Bedroom
2 Bathroom
1500 - 2000 sqft
Boldt Realty Inc.
76 Elstone Place
Hamilton, Ontario
**Modern 5-Bedroom Executive Family Home in Waterdown** Welcome to 76 Elstone Pl, a stunning 5-bedroom, 4-bathroom home in the heart of charming Waterdown community near the escarpment. This contemporary gem boasts over 3,400 sq ft of refined living space with exceptional design and natural beauty. **Gourmet Kitchen & Main Floor Elegance** Step into the expansive chefs kitchen featuring stainless steel appliances, a gas cooktop, large central island, built-in cabinetry, and a full pantry with a bar sink. Ceramic flooring flows to the eat-in breakfast area overlooking the backyard. The main level continues with hardwood-floored living and dining rooms, and an open-concept family room with a cozy gas fireplace, ambient pot lights, and scenic garden views. **Luxury Upstairs: 5 Bedrooms & Multiple Ensuites** The second level offers a spacious primary suite with dual walk-in closets and a spa-like 5-piece ensuite. Four additional bedrooms all include hardwood flooring, walk-in closets, and access to semi-ensuite bathrooms, accommodating a growing family or multi-generational living. **Versatile Layout with Office &Mudroom** A private main-floor office provides work-from-home flexibility. The mudroom offers access to a double garage and basement, while the second-floor laundry room and walk-in linen closet enhance daily convenience. **Prime Location & Future Potential** Situated in Waterdown, this home is steps from scenic ravine trails and parks, with easy access to shopping, schools, transit, and major highways. The unfinished walk-up basement offers 10-ft ceilings on the ground floor, 9-ft ceiling on the 2nd floor, and limitless potential for customization in the basement. (id:58671)
5 Bedroom
4 Bathroom
3000 - 3500 sqft
Cityscape Real Estate Ltd.
28 Queen Street
Innisfil, Ontario
100% financing possible. Contact Listing Agent for details. S-P-A-C-I-O-U-S! With incomparable Charm, explore a 3-storey, 3 bedroom, and unique home in the heart of Cookstown! With classic architecture, you can enjoy history and small town living right in your very own home. Walk into a beautifully styled entrance way that looks straight out of a storybook yet full of natural light! Enjoy a comfortable kitchen overseeing a family room and a living room full of potential to make your very own. Not only are the bedrooms spacious and colourful, a unique add-on to a stylistic eye, there is a huge attic perfect to turn into a loft or your very own hobby-room. Perfect for owner-operators of walk-in clinic, pharmacy, x-ray, endo, ultrasound or even for service providers like: lawyers, accountants, real estate, mortgage, architects, insurance brokers. Don't miss this amazing opportunity to enjoy some of Canada's finest history in a charming town. (id:58671)
3 Bedroom
2 Bathroom
2000 - 2500 sqft
Exp Realty
315 Somerville 11 Concession
Kawartha Lakes, Ontario
Step into this inviting 3 bedroom, 1 bathroom, open concept home, where vaulted ceilings and sun filled windows frame a cozy wood stove at the heart of the living space. Situated on over 2 acres with direct river access and no immediate neighbours, it offers the perfect blend of privacy and natural beauty. This well maintained property features a detached two car garage and a spacious circular driveway, providing plenty of room for vehicles and recreational toys. Energy efficient triple pane windows and a durable metal roof add peace of mind, while a convenient indoor storage area, currently used for firewood makes winter refills effortless. Adventure is right outside your door with the 85 km Victoria Rail Trail just steps away, perfect for snowmobiling, ATVing, dirt biking or scenic year round walks. Everyday conveniences are within easy reach, with mail and garbage/recycling pickup at the end of the driveway, quick access to Highway 121 and Monck Road and only 6 km to the town of Kinmount. Located on a school bus route, this home combines privacy with practicality. Here, peace, comfort and adventure meet, your private piece of paradise awaits! (id:58671)
3 Bedroom
1 Bathroom
1500 - 2000 sqft
RE/MAX All-Stars Realty Inc.
106 Thackeray Way
Minto, Ontario
Modern style meets small town simplicity in this brand new bungalow at Maitland Meadows. With clean lines, sharp accents and a sleek front entry, this 2 bedroom 2 bathroom semi-detached home offers an elevated take on main floor living. Step inside and enjoy 9' ceilings, oversized windows, and a smart 1,210 sq ft layout that delivers both style and functionality. The open concept kitchen, dining, and living space is perfect for effortless hosting or just kicking back in your own private retreat. The primary bedroom features a spacious walk-in closet and a stylish 3pc ensuite, while the second bedroom and full bath offer ideal flexibility for guests or a home office. Main floor laundry, high-quality finishes throughout, and a full basement ready for future expansion are just the beginning. Enjoy your morning coffee or a relaxing evening under the 12x14 covered deck, rain or shine. Set on a landscaped 30' lot in a quiet, walkable neighbourhood close to parks, trails, and everyday conveniences. Whether you're right sizing, downsizing, or just getting started this modern design is built to fit your life now and into the future. Currently under construction secure your unit today and settle in with confidence! (id:58671)
2 Bedroom
2 Bathroom
1100 - 1500 sqft
Exp Realty
104 Thackeray Way
Minto, Ontario
Brand new design - you asked for it and we delivered you a semi-detached bungalows at Maitland Meadows! Discover the ease of main floor living in this thoughtfully designed 2 bedroom, 2 bathroom semi in the growing community of Harriston. Lovely 9' ceilings make a big impact here and oversized windows create a bright and airy feel throughout the 1,210sq ft open concept layout. The kitchen, dining, and living spaces flow seamlesslyperfect for entertaining or cozy nights in. The primary suite offers a private retreat with a walk-in closet and 3pc ensuite bath. Additional highlights include main floor laundry, quality finishes throughout, a full basement ready for future development, and a single car garage with inside entry. Step out onto the 14x12 covered deck to enjoy your morning coffee or summer BBQs, rain or shine. Set on a landscaped 30' x 100' lot in a quiet neighbourhood near parks, schools, and trails. Ideal for Buyers of any age and any stage. You will truly enjoy this design for many years to come. This home is under construction but be sure to secure your spot now and move in with confidence! (id:58671)
2 Bedroom
2 Bathroom
1100 - 1500 sqft
Exp Realty
36 Anne Street W
Minto, Ontario
Step into easy living with this beautifully designed 1,799 sq ft interior unit, where modern farmhouse charm meets clean, contemporary finishes in true fashion. From the moment you arrive, the light exterior palette, welcoming front porch, and classic curb appeal set the tone for whats inside.The main level features 9' ceilings and a bright, functional layout starting with a generous foyer, powder room, and a flexible front room ideal for a home office, reading nook, or play space. The open concept kitchen, dining, and living area is filled with natural light and made for both everyday living and weekend entertaining. The kitchen is anchored by a quartz island with a breakfast bar overhang, perfect for quick bites and extra seating. Upstairs, the spacious primary suite includes a walk-in closet and sleek 3pc ensuite with beautiful time work and glass doors. Two additional bedrooms, a full family bath, and convenient second level laundry round out this floor with thoughtful design. The attached garage offers indoor access and extra storage, while the full basement is roughed in for a future 2-pc bath just waiting for your personal touch. Whether you're a first-time buyer, young family, or down sizer looking for low maintenance living without compromise, this home checks all the boxes. Come Home To Calm in Harriston. (id:58671)
3 Bedroom
3 Bathroom
1500 - 2000 sqft
Exp Realty
102 Thackeray Way
Minto, Ontario
Welcome to Maitland Meadows, where modern design meets small town comfort. This brandnew Woodgate model offers the perfect upgrade for young professionals or growing families who want more breathing room without the noise that usually comes with townhouse living. These homes are only connected at the garage wall, giving you the privacy and quiet you've been craving.Inside, you get that fresh, contemporary style everyone wants today. Bright, open spaces, thoughtful upgrades already included, and a full appliance package so move in day is truly turn key. Outside, you'll love the peaceful neighbourhood vibe: safe, quiet streets, friendly neighbours, and farmland sunsets you'll never get tired of.Commuting is easy with larger centres about an hour away, and you'll enjoy all the small town essentials - fibre optic internet, natural gas heat, and full municipal services. Quick closing is available so you can start your next chapter sooner.If you're looking for an affordable new build with style, space, and zero hassle, this is the one.Additional perks include: Oversized garage with man door and opener, paved driveway, fully sodded yard, soft close cabinetry, central air conditioning, Tarion Warranty and survey all included in the price. (id:58671)
3 Bedroom
3 Bathroom
1500 - 2000 sqft
Exp Realty
40 Anne Street W
Minto, Ontario
Buyers still have the opportunity to select interior finishes and personalize this home to their style! This rare 4 bedroom end unit townhome offers 2,064 sq ft of beautifully finished living space and is available with an approximate 3 month closing. Designed with a growing family in mind, this modern farmhouse style two-storey combines rustic charm with contemporary comfort, all situated on a spacious corner lot with excellent curb appeal.The inviting front porch and natural wood accents lead into a bright, well-planned main floor featuring 9' ceilings, a convenient powder room, and a flexible front room that's perfect for a home office, toy room, or guest space. The open concept layout boasts oversized windows and a seamless flow between the living room, dining area, and upgraded kitchen, complete with a quartz-topped island and breakfast bar seating.Upstairs, the spacious primary suite features a 3pc ensuite and walk-in closet, while three additional bedrooms share a full family bath. Second floor laundry adds practical convenience for busy family life. Additional highlights include an attached garage with interior access, an unspoiled basement with rough-in for a future 2-piece bath, and quality craftsmanship throughout.Experience the perfect blend of farmhouse warmth and modern design, with the reliability and style youre looking for in the wonderful community of Harriston. Ask for a full list of premium features and visit us at the Model Home at 122 Bean Street! (id:58671)
4 Bedroom
3 Bathroom
2000 - 2500 sqft
Exp Realty
30 Anne Street W
Minto, Ontario
Welcome to The Town Collection at Maitland Meadows - The Homestead model is where modern farmhouse charm meets calm, connected living. This bright end unit offers 1,810 sq ft of thoughtfully designed space, filled with natural light and upscale finishes. With 9' ceilings and an open concept layout, the main floor feels airy and inviting - from the flexible front room (perfect for a home office or playroom) to the kitchen's quartz island that anchors the dining and living areas. Upstairs, the spacious primary suite features a walk-in closet and private ensuite, while two additional bedrooms and second floor laundry make family life effortless. Energy efficient construction helps keep costs low and comfort high, and the full basement offers room to grow. Complete with a deck, appliances, and stylish finishes, this home is move-in ready, and if you're looking for that attached garage feature, it's here too! Designed for those who love the modern conveniences of new construction and the peaceful rhythm of small town life. For a full list of features and inclusions visit our Model Home located at 122 Bean Street in Harriston. (id:58671)
3 Bedroom
3 Bathroom
1500 - 2000 sqft
Exp Realty
113 Bean Street
Minto, Ontario
Stunning 2,174 sq. ft. Webb Bungaloft Immediate Possession Available! This beautiful bungaloft offers the perfect combination of style and function. The spacious main floor includes a bedroom, a 4-piece bathroom, a modern kitchen, a dining area, an inviting living room, a laundry room, and a primary bedroom featuring a 3-piece ensuite with a shower and walk-in closet. Upstairs, a versatile loft adds extra living space, with an additional bedroom and a 4-piece bathroom, making it ideal for guests or a home office. The unfinished walkout basement offers incredible potential, allowing you to customize the space to suit your needs. Designed with a thoughtful layout, the home boasts sloped ceilings that create a sense of openness, while large windows and patio doors fill the main level with abundant natural light. Every detail reflects high-quality, modern finishes. The sale includes all major appliances (fridge, stove, microwave, dishwasher, washer, and dryer) and a large deck measuring 20 feet by 12 feet, perfect for outdoor relaxation and entertaining. Additional features include central air conditioning, an asphalt paved driveway, a garage door opener, a holiday receptacle, a perennial garden and walkway, sodded yard, an egress window in the basement, a breakfast bar overhang, stone countertops in the kitchen and bathrooms, upgraded kitchen cabinets, and more. Located in the sought-after Maitland Meadows community, this home is ready to be your new home sweet home. Dont miss outbook your private showing today! (id:58671)
3 Bedroom
3 Bathroom
2000 - 2500 sqft
Exp Realty
117 Thackeray Way
Minto, Ontario
BUILDER'S BONUS!!! OFFERING $20,000 TOWARDS UPGRADES!!! THE CROSSROADS model is for those looking to right-size their home needs. A smaller bungalow with 2 bedrooms is a cozy and efficient home that offers a comfortable and single-level living experience for people of any age. Upon entering the home, you'll step into a welcoming foyer with a 9' ceiling height. The entryway includes a coat closet and a space for an entry table to welcome guests. Just off the entry is the first of 2 bedrooms. This bedroom can function for a child or as a home office, den, or guest room. The family bath is just around the corner past the main floor laundry closet. The central living space of the bungalow is designed for comfort and convenience. An open-concept layout combines the living room, dining area, and kitchen to create an inviting atmosphere for intimate family meals and gatherings. The primary bedroom is larger with views of the backyard and includes a good-sized walk-in closet, linen storage, and an ensuite bathroom for added privacy and comfort. The basement is roughed in for a future bath and awaits your optional finishing. BONUS: central air conditioning, asphalt paved driveway, garage door opener, holiday receptacle, perennial garden and walkway, sodded yards, egress window in basement, breakfast bar overhang, stone countertops in kitchen and baths, upgraded kitchen cabinets and more... Pick your own lot, floor plan, and colours with Finoro Homes at Maitland Meadows. Ask for a full list of incredible features! Several plans and lots to choose from Additional builder incentives available for a limited time only! Please note: Renderings are artists concept only and may not be exactly as shown. Exterior front porch posts included are full timber. (id:58671)
2 Bedroom
2 Bathroom
1100 - 1500 sqft
Exp Realty
619 - 3883 Quartz Road
Mississauga, Ontario
Stunning 1+Den Condo at M City 2 in the Heart of Mississauga! Enjoy floor-to-ceiling windows, a spacious balcony, and luxury amenities. Live steps away from Square One, top schools, dining, and entertainment. Perfect for young professionals and small families! This Is A Beautiful Unit With 10FT Ceiling, Large L-Shaped Balcony, 2 Full Baths, Functional Den Can Be Used As Office or 2nd Bedroom. Building Amenities: Salt Water Outdoor Pool, 24 hours concierge, Exercise Room, Outdoor BBQ's, etc. Minutes to Public Transit, Square One, YMCA, Restaurants, Parks & Trails, HWY 403 & other Major Highways. 1 Parking & 1 Locker. (id:58671)
2 Bedroom
2 Bathroom
600 - 699 sqft
Procondo Realty Inc.
50 Everingham Circle
Brampton, Ontario
Welcome to 50 Everingham Circle - a rare gem in the heart of Brampton North, offering a remarkable opportunity for investors and multi-family buyers alike. This beautifully upgraded legal multi-unit detached home features three self-contained suites, combining comfort, income potential, and timeless design in one of Brampton's most sought-after communities.The main residence spans approx. 3,200 sq. ft. with four spacious bedrooms and four bathrooms, backing onto a serene ravine with breathtaking views through large bay windows. The main level showcases 9-ft ceilings, elegant hardwood flooring, abundant natural light, and two patios - one off the living room and another overlooking the ravine. The modern kitchen is ideal for entertaining, while the spacious laundry room and smart garage door system add convenience. Upstairs offers four large bedrooms with three full baths, including a Jack & Jill ensuite.The ground-floor apartment provides a complete in-law suite with a private entrance, open-concept layout, full kitchen, and a large bedroom with a 3-piece bath - ideal for extended family or guests. The legal registered two unit dwelling basement apartment is professionally built and registered, featuring a walk-out entrance, large windows, sound proofing, modern finishes, a sleek kitchen with stone counters and backsplash, stainless steel appliances, and in-suite laundry.Outside, enjoy a large double-car garage and ample driveway parking for multiple vehicles, with a newly landscaped front area enhancing the curb appeal. All three units come with separate entrances, & separate laundry. Located minutes from Highway 410, top schools, parks, trails, Trinity Common Mall, and public transit, 50 Everingham Circle offers the perfect blend of lifestyle, flexibility, and income potential - truly a one-of-a-kind property that must be seen to be appreciated. (id:58671)
6 Bedroom
6 Bathroom
3000 - 3500 sqft
Century 21 Innovative Realty Inc.
51 Crawford Drive
Brampton, Ontario
Welcome to 51 Crawford Drive, a beautifully maintained semi-detached home in one of Brampton's most family friendly neighborhoods! This bright and spacious 3 bedroom, 2 bathroom home offers both comfort and functionality - perfect for first-time buyers, growing families, or investors looking for an income-generating opportunity. Step inside to a warm and inviting living area filled with natural light, leading to a spacious eat-in kitchen with ample cabinetry and a walk-out to the private backyard - ideal for summer barbecues and family gatherings. Upstairs, you'll find three well-appointed bedrooms with generous closet space and a full bathroom. The finished basement with a separate entrance provides incredible versatility - perfect for an in-law suite, home office, or potential rental unit. Outside, the property features a long driveway with plenty of parking and a fully fenced backyard for added privacy. (id:58671)
3 Bedroom
2 Bathroom
1100 - 1500 sqft
RE/MAX Real Estate Centre Inc.
14 Dalehurst Avenue
Toronto, Ontario
Discover Your New Home at 14 Dalehurst Avenue! Introducing a solid, meticulously maintained brick bungalow perfectly situated on a prime 50 x 100-foot corner lot! This charming 3-bedroom, 2-bathroom home is ready for your personal touch. While it may need some updates, it offers a wonderful foundation for you to create your dream living space in a sought-after family-friendly community. Upon entering, you'll be greeted by a bright living room with 3/4 inch hardwood, bathed in natural light, featuring elegant ceiling mouldings and a striking decorative brick wall. The open-concept dining area flows seamlessly into a private side yard through sliding doors-ideal for outdoor entertaining or peaceful relaxation. The spacious eat-in kitchen is perfect for casual dining with a large window and easy-care stone flooring. A convenient side entrance opens up exciting possibilities for a separate in-law suite, teenage retreat, or rental unit-let your creativity shine! Downstairs, the finished lower level expands your living space, showcasing a cozy recreation room with classic paneled walls and a dry bar-perfect for gatherings. An additional TV room invites you to unwind with family and friends. This home is equipped with 200 amp electrical service, ensuring ample power for modern living and future upgrades. Plus, a brand-new gas furnace and central air system have just been installed, providing you with comfort year-round! Located near schools, amenities, places of worship, and major highways, this property is an incredible opportunity for first-time buyers, downsizers, investors, or those looking to put their mark on a well-cared-for home! 3/4 Inch hardwood in living room, dining room, and bedroom. Don't let this gem pass you by! (id:58671)
3 Bedroom
2 Bathroom
1100 - 1500 sqft
Royal LePage Connect Realty
2 Colonial Drive Unit# 401
Guelph, Ontario
$4000 Marketing Incentive credit to Buyer at Closing. TWO Parking spots and a locker. Welcome to this beautifully updated 2-bedroom condominium offering style, comfort, and convenience. Top floor. Bright and tastefully decorated throughout, this move-in-ready unit features fresh paint, upgraded lighting, and new luxury vinyl plank flooring that adds a modern touch. The open-concept living and dining area is filled with natural light, while the custom accent wall in the primary bedroom adds a touch of designer flair. Step out onto a balcony straight from the pages of Homes & Gardens — a beautifully designed outdoor retreat perfect for quiet morning coffees or unwinding with a glass of wine at sunset. Enjoy fantastic building amenities including a well-equipped fitness room, an inviting event/party room, and plenty of visitor parking for your guests. Conveniently located close to shopping, transit, and everyday essentials—this is condo living at its best! (id:58671)
2 Bedroom
1 Bathroom
825 sqft
RE/MAX Twin City Realty Inc.

