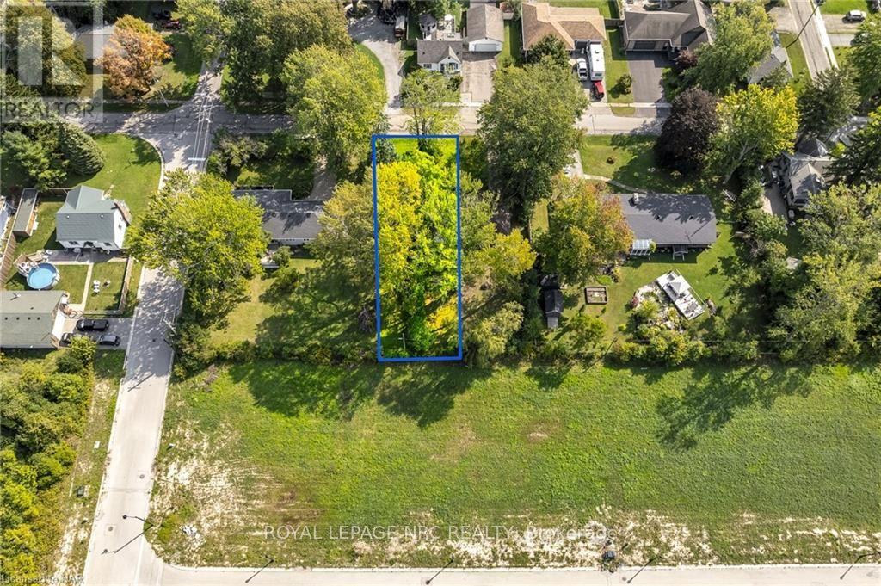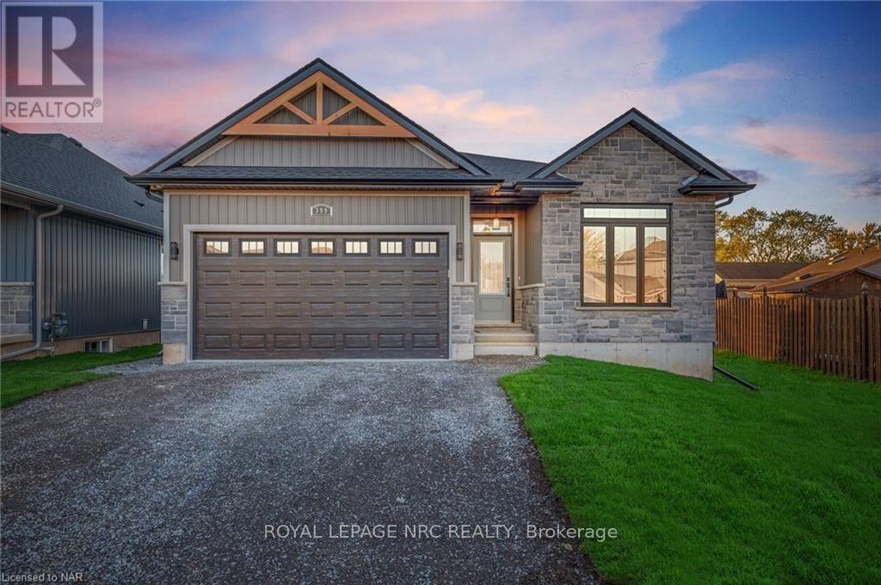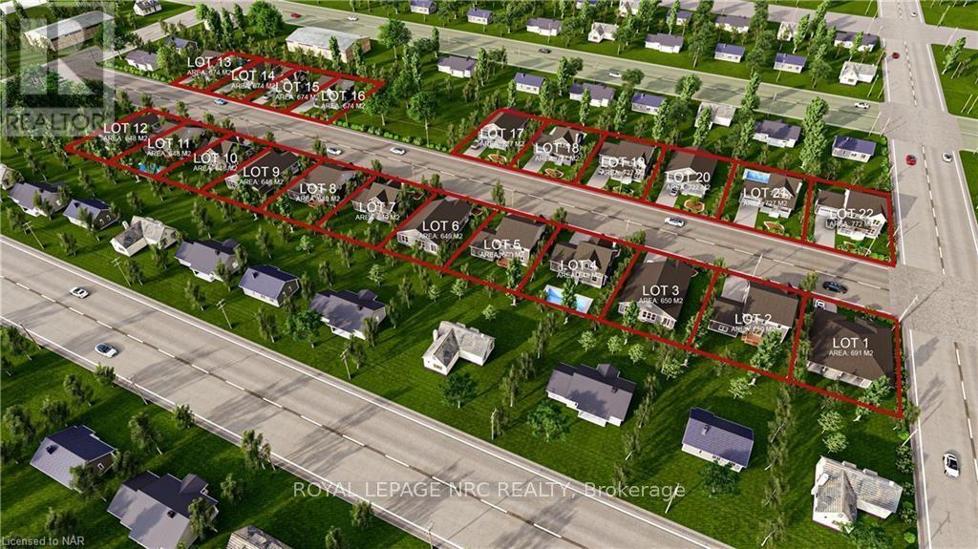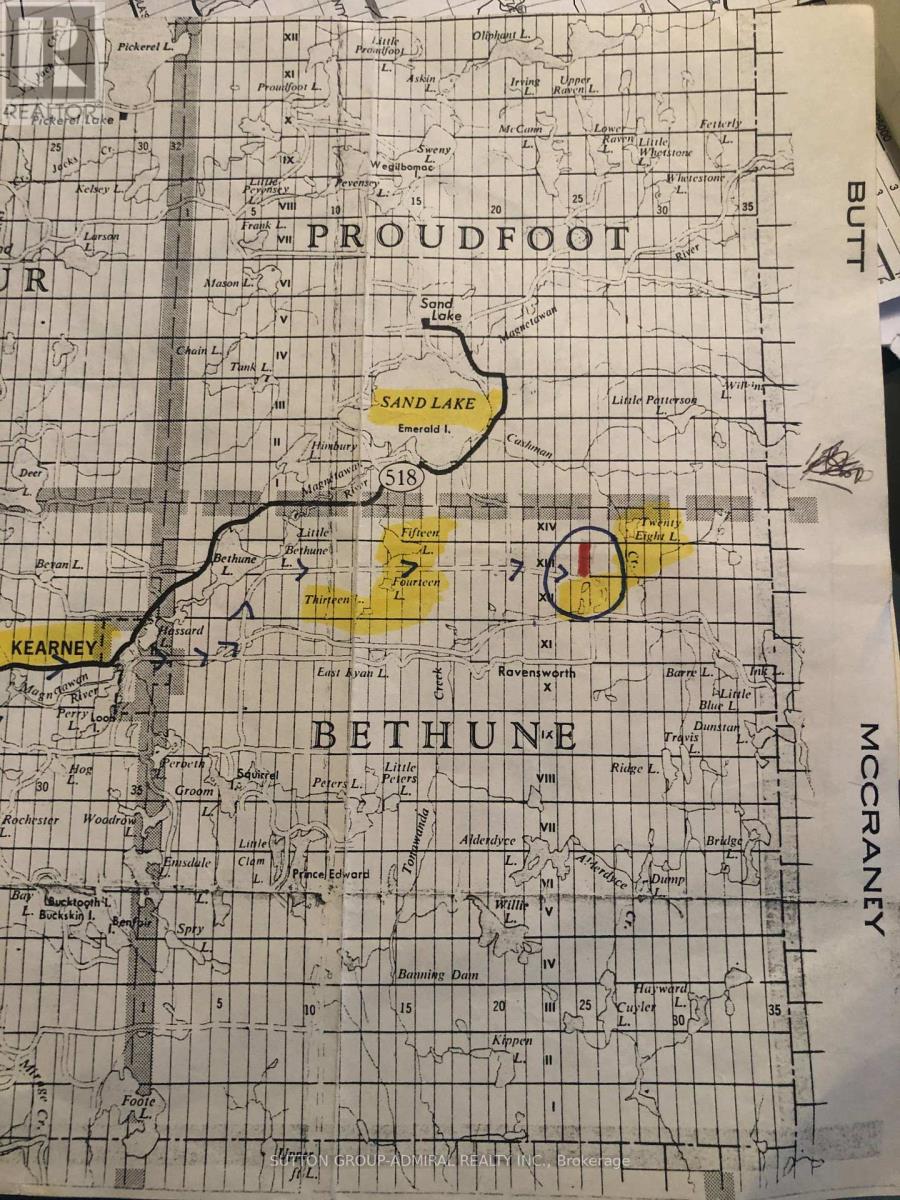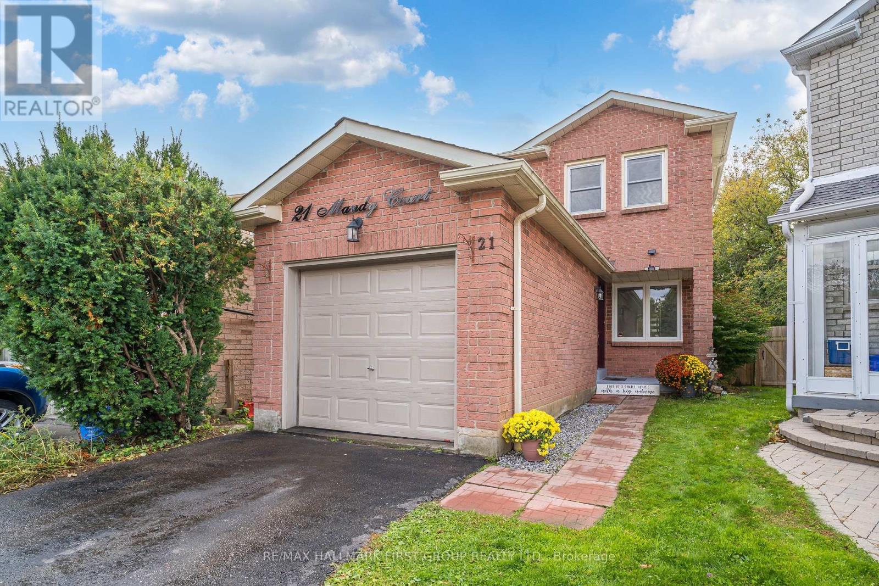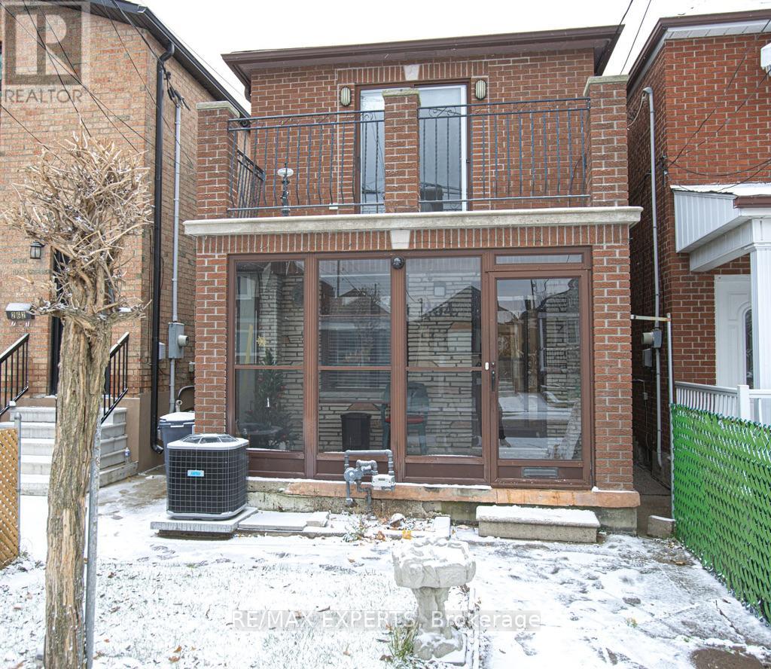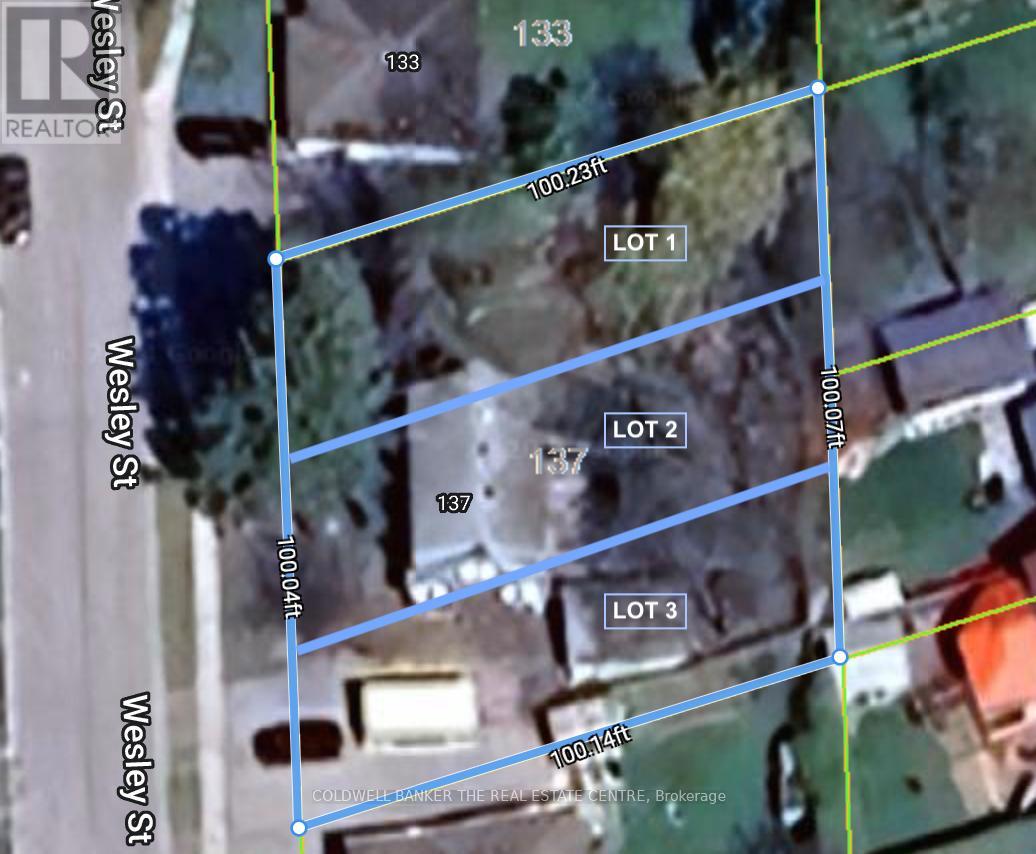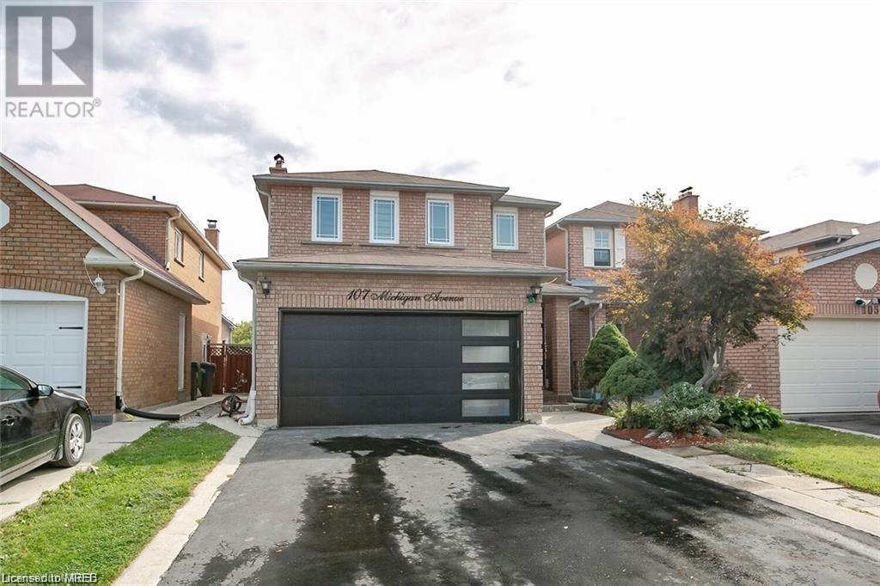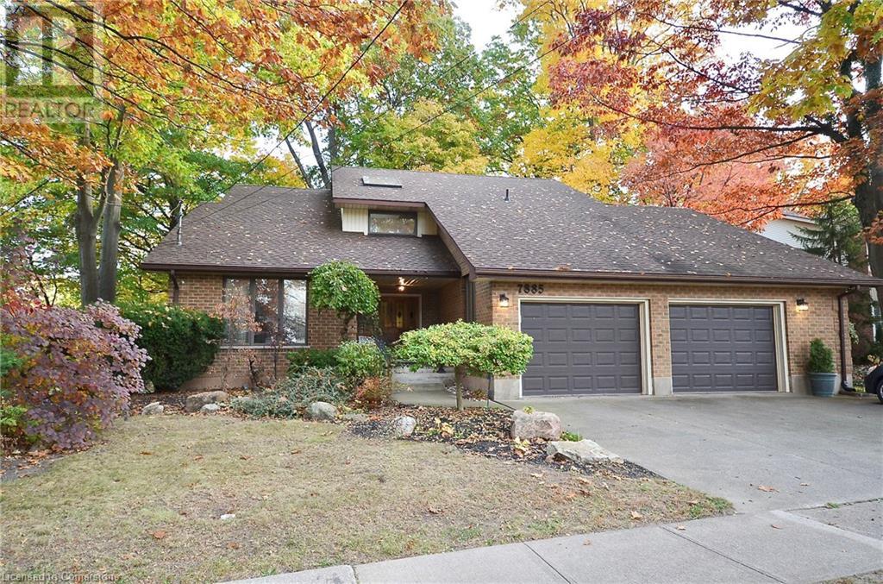- Home
- Services
- Homes For Sale Property Listings
- Neighbourhood
- Reviews
- Downloads
- Blog
- Contact
- Trusted Partners
Na Elmwood Avenue
Fort Erie, Ontario
Building lot in premium area with mature trees on street with lots of new homes coming nearby. Minutes to the lake and you can see proximity in the photos. This perfect lot is ideal for a bungalow or raised bungalow possible with an inlaw suite and has the ability to have a separate walkup up either in backyard or in garage. Share the laundry, move parents in basement or buy with two couples. Build to suit possible if you look at 203 Elmwood Ave listing with great local builder who has lots of models in the area. The lot is 148 feet deep so can easily have a longer driveway 3 cars deep and be double wide. See attached pics for actual building lot and building envelope. 50% build envelope available. Inquire with agent for build possibilities as well. (id:58671)
Royal LePage NRC Realty
203 Elmwood Avenue
Fort Erie, Ontario
THIS IS A TO BE BUILT HOME THAT CAN STILL BE TWEAKED TO YOUR LIKING. THIS HOME IS TRULY UNIQUE WITH AN OVERSIZED DOUBLE CAR GARAGE THAT IS 30 FEET DEEP AND ALLOWS YOU TO PARK YOUR BOAT OR OTHER TOYS, TRULY AN EMPTY NESTERS PARADISE. A MUD ROOM CAN BE ADDED INSTEAD OF THE EXTENDED GARAGE OFF OF THE BACK OF IT IF PREFERRED. THIS IS 2 BED BUNGALOW WITH 2 FULL BATHROOMS AND ALL THE BELLS AND WHISTLES AND AN OPTION TO FINISH THE BASMENT AS WELL. 9 FOOT TRAY CEILINGS IN THE FOYER, MASTER BEDROOM ANS LR/DR. NICE SIZED COLD ROOM INCLUDED. LOTS OF SAMPLES AND HAPPY BUYERS TO HELP YOU WITH YOUR DECISION. THIS IS THE ""CHARLTON"" MODEL WITH BRIDGE AND QUARRY HOMES. HOME WILL TAKE 10 - 12 MONTHS TO FINISH, SO HOPEFULLY WILL UP IN VALUE EVEN MORE WHEN YOU MOVE IN. WE HAVE TONS OF VIDEO WALKTHROUGHS AND PICTURES OF PREVIOUS MODELS AND CAN BRING YOU THROUGH SOME CURRENT MODELS IF NEEDED. ALL HOMES COME WITH 5 APPLIANCES, QUARTZ COUNTERTOPS, 2 TRAY CEILINGS, ENGINEERED HARDWOOD FLOORS, GAS FIREPLACE, GARAGE DOOR OPENER, SODDED LOT, FRAMED EXTERIOR WALL IN BASEMENT AND FINISHED DECK IN BACKYARD. HOT WATER HEATER IS ON DEMAND AND INCLUDED SO THERE IS NO RENTAL EQUIPMENT. TONS OF OPTIONS AND GREAT TIME TO BUILD. (id:58671)
2 Bedroom
2 Bathroom
Royal LePage NRC Realty
N/a Shayne Avenue
Fort Erie, Ontario
PRICE JUST DROPPED 500K TO OFFSET DEVELOPMENT CHARGES!!! 2 Million Dollar VTB POSSIBLE FOR ONE YEAR TERM AT 6% OR A $250,000 SERVICING CREDIT. (All draft plan conditions and servicing quote available upon request). Major progress has been made over the last two years, resulting in a draft plan approval for 22 premium sites, each having more than a 60-foot frontage, in the Crescent Park district of Fort Erie. This type of frontage and lot not available anywhere, city supports more density if preferred. The approval, accompanied by conditions, allows the servicing of these 22 plots along the future Shayne Avenue. Each future lot offers at least 60' x 110' in size, all zoned as R1 to harmonize with the surrounding community. This presents a highly promising opportunity for developers or builders interested in creating an affluent residential area, consisting entirely of single-family detached homes. This optimal area offers immense potential for establishing a community with homes valued at a million dollars or more. Easily increase the building envelopes with minor variance if needed. Lots could support 3 car garage homes. Additionally, there is an option of engaging 3 or 4 available builders, should an investor be seeking individuals to construct these dwellings. (id:58671)
Royal LePage NRC Realty
206 Drummond Drive
Vaughan, Ontario
This beautiful modern home, nestled in the highly desirable Maple neighborhood, showcases a spacious open-concept layout. Renovated in 2017, it boasts elegant hardwood floor throughout, and a sleek custom kitchen featuring quartz countertops and cabinetry, seamlessly connected to a picturesque interlocked backyard. Experience the convenience of custom Hunter Douglas window shades and indulge in the luxury of a lavish 5-piece master ensuite, and pot lights on the main floor. The finished basement, complete with a second kitchen, offers added versatility. Enjoy the convenience of being close to top-tier schools, transportation options, and various amenities. Plus, the backyard features anew storage shed, and the roof was recently replaced in 2017, adding both practicality and charm to this exceptional home. **** EXTRAS **** Stainless Steel Appliances Including Fridge, Stove, Dishwasher. Washer / Dryer (id:58671)
4 Bedroom
4 Bathroom
RE/MAX Excellence Real Estate
5 East John Street N
Innisfil, Ontario
ONE OF A KIND BEAUTY. Great location, close to Hwy 400, schools, a library, recreation center, park/outdoor water park, restaurants, outlet mall and local shops. Backyard serenity with three spacious decks surrounding the home, complemented by a fire pit and hot tub. Great for entertaining including ample parking space. Backyard is landscaped beautifully with mature cedars, Japanese maple and centered with a unique pear tree and includes a spacious outdoor shed and fire wood/garden shelter, offering much needed space for storage of any outdoor landscaping/garden tools, firewood etc. 1 1/2 story home with upgraded wiring, insulation, air conditioning and central vac. Main floor has a beautifully renovated kitchen with all upgraded modern appliances, a four piece bathroom, refinished original flooring throughout the main floor and ample storage space. Second floor includes three bedrooms and a three piece bathroom. Renovated workshop with an overlooking loft including two separate entrances, air conditioning and a pellet stove. Dreem come true for a hoppy enhusiast **** EXTRAS **** All window coverings, all appliances, all electric light fixtures (id:58671)
3 Bedroom
2 Bathroom
RE/MAX Realty Specialists Inc.
140 Olive Avenue
Oshawa, Ontario
Completely Renovated Detached Home 3BR, 2WR with high end finishes, new Vinyl flooring throughout, new kitchen, new washrooms, new light fixtures, pot lights, Patio, freshly painted and new asphalt private driveway and fully fenced Backyard. **** EXTRAS **** Cowan Park is just across the street. Walking distance to Sunnyside Park; Public Transit. Less than 5 minutes drive to Costco, Village Union School, Eastdale High School. (id:58671)
3 Bedroom
2 Bathroom
Right At Home Realty
309 - 1800 Simcoe Street N
Oshawa, Ontario
Introducing an exceptional real estate opportunity nestled within Oshawa's vibrant educational hub, adjacent to the University of Ontario Institute of Technology and Durham College. This fully furnished bachelor unit is meticulously designed and boasts a range of desirable features. From its sleek stainless steel appliances to elegant granite countertops, every detail has been thoughtfully curated to offer contemporary comfort and style. Ideal for both students and professionals, this property offers unparalleled convenience with educational institutions mere steps away. Additionally, its proximity to popular amenities such as Costco and various stores ensures a lifestyle of utmost convenience. Beyond its prime location, this unit promises a lifestyle of luxury and convenience. Residents will enjoy exclusive access to an array of building amenities, including a well-equipped gym, inviting lounge area, and a rooftop BBQ space ideal for social gatherings. **** EXTRAS **** Whether you're seeking an investment opportunity or a place to call home, this condo offers the perfect blend of modern living and strategic location. Don't miss out on the chance to own a piece of Oshawa's bustling educational district. (id:58671)
1 Bathroom
Royal LePage Signature Realty
809 - 25 Grenville Street
Toronto, Ontario
Location, Location, Location. Newly renovated & Freshly painted ""The Gallery"" condo located in the heart of downtown! It has everything you need for luxury living! Kitchen with good quality finishes, S/S appliances, and quartz countertops. Plenty of storage and a laminated floor. Walk score 99, Transit 100. Steps to College Subway Station, Street Cars, Restaurants, Shopping Centres, U of T & Ryerson. 24HR Concierge. All Utilities & Cable Included In Maintenance Fee! 3 Minute Walk To TTC Subway!. Buyer must assume the tenant till 15th August 2025. Currently leased for $1900. **** EXTRAS **** S/S Fridge, Stove, Dishwasher, Microwave (as is), Washer & Dryer, All Electrical Light Fixtures, & Window Coverings. The maintenance fee includes all utilities. Very well-maintained building with great amenities! (id:58671)
1 Bathroom
RE/MAX Excellence Real Estate
136 Brantdale Avenue
Hamilton, Ontario
This charming brick legal duplex offers a seamless blend of modern convenience and timeless appeal. Featuring 2+2 bedrooms, the home includes a bright and open living room, along with a kitchen outfitted with stainless steel appliances. The open-concept layout allows for ample natural light, while elegant hardwood floors flow throughout the space. The main floor offers two well-sized bedrooms with closets and windows, ensuring a cozy yet spacious ambiance. The finished lower level adds two additional bedrooms, an updated 3-piece bathroom, and generous storage. Situated near schools, parks, Mohawk College, the hospital, and offering quick access to major highways and public transit, this home ensures a perfect balance of comfort and convenience. (id:58671)
4 Bedroom
2 Bathroom
1844 sqft
RE/MAX Aboutowne Realty Corp Unit 100a
RE/MAX Aboutowne Realty Corp.
Con 13 Part Lot 25
Kearney, Ontario
Unspoiled 34 Acre Wooded Retreat Approximately Midway Between Kearney And The Algonquin Park Boat Launch Entrance, East On Rain Lake Road From Village Of Kearney To Ravensworth, Approximately 1/2 Mile North Of Ravensworth. **** EXTRAS **** Tree And Wildlife Lovers Paradise. (id:58671)
Sutton Group-Admiral Realty Inc.
248 Main Street E
Grimsby, Ontario
Exceptional bungalow on over half an acre, nestled below the escarpment, offering expansive lawns, beautiful flowering trees, and total privacy. This home features a spacious master suite with a cozy gas fireplace. The eat-in kitchen with a walk-in pantry opens to a sunroom that captures breathtaking views of the escarpment. A formal dining room and a main-floor family room with a wood-burning fireplace provide ample space for relaxation and entertainment. Additional highlights include central air (2008), newer windows, furnace (2008), a new roof (2010), 200 amp service, and hardwood flooring beneath the carpets in the living room, dining room, hallways, and two bedrooms. Custom window treatments, a dishwasher, shed, pool equipment, and a wall unit in the lower level are also included. The home offers two full baths for added convenience. Enjoy the tranquility of your own private oasis—no need for a cottage when you can unwind and take in the serene escarpment views. Located in town, it’s just a short walk to parks, the Bruce Trail, and all local amenities, with easy access to the QEW. (id:58671)
3 Bedroom
2 Bathroom
1608 sqft
RE/MAX Escarpment Realty Inc.
21 Mandy Court
Whitby, Ontario
Beautiful detached home in a private court. This well-maintained 3+1 bedroom, 3-bathroom home sits on a larger, pie shaped lot with no neighbours behind. Enjoy a modern kitchen equipped with stainless steel appliances, quartz countertops, a glass tile backsplash, light valance, porcelain tiles, and engineered hardwood floors throughout. The home has been recently updated, including: Windows (2014), Furnace (2014), A/C (2019), Roof (2014), Fencing (2019), New patio and garage door (2020) located in a safe, family-friendly neighbourhood just steps from schools, parks public transit, and major highways, this home offers convenience and comfort. Additional features include central vacuum with attachments, pot lights throughout, and fresh paint ** This is a linked property.** (id:58671)
4 Bedroom
3 Bathroom
RE/MAX Hallmark First Group Realty Ltd.
60 Northwood Drive
Toronto, Ontario
Discover A Rare Gem In The Heart Of North York With This Deep 57X217 - Foot Lot! Ideal For Investors, Builders, And Future Homeowners, This Charming 3 Bedroom 1 1/2 Storey Cozy Detached Home Has Been Updated With Windows, Roof, Furnace, And Central Air Conditioning And Boasts A 100-amp Electrical Breaker, This Home Sits On A Spacious, Fenced Lot Surrounded By Luxurious Multi-million-dollar Homes. Enjoy The Expansive Private Backyard And Premium Location, Just A Short Walk From Yonge Street/Steels Ave, TTC, CenterPoint Mall, Schools, And Parks. This Incredible Opportunity Offers Unparalleled Vale And Potential In A Transitioning Neighborhood. **** EXTRAS **** All Existing: Fridge, Stove, Dishwasher, Washer, Dryer, Window Coverings, Electric Light Fixtures (id:58671)
3 Bedroom
2 Bathroom
Century 21 King's Quay Real Estate Inc.
477 Dorchester Street
Niagara-On-The-Lake, Ontario
WELCOME HOME TO THIS SOLID BRICK HOME IN NIAGARA ON THE LAKE'S HISTORIC OLD TOWN. WITH AN EXTRA LARGE LOT SPANNING 265 FEET DEEP, THIS HOME HAS EVERYTHING AND MORE TO OFFER! THE MAIN FLOOR IS BRIGHT AND SPACIOUS WITH TONS OF NATURAL LIGHTING WITH PATIO DOORS OFF THE KITCHEN TO THE BACKYARD OASIS. KITCHEN INCLUDES STAINLESS STEEL APPLIANCES AND ELEGANT FINISHES. UPPER LEVEL INCLUDES 3 BEDROOMS AND 4PC BATH, LOWER LEVEL FEATURES LARGE REC ROOM WITH WALK OUT TO YARD, MAKING IT A PERFECT IN LAW POTENTIAL WITH HOOK UPS ALREADY IN PLACE! SINGLE ATTACHED GARAGE AND LARGE DRIVEWAY. CLOSE TO THE HISTORIC OLD TOWN, WINERIES AND GOLF COURSE. THIS HOME HAS ENDLESS POSSIBILITIES AND TONS OF POTENTIAL! DON'T MISS OUT ON A CHANCE TO LIVE IN ONE OF THE FINEST NEIGHBOURHOODS OF NIAGARA ON THE LAKE! (id:58671)
3 Bedroom
2 Bathroom
Sticks & Bricks Realty Ltd.
190 Angus Glen Boulevard
Markham, Ontario
Welcome to 190 Angus Glen Blvd., a stunning residence located in the heart of the prestigious Angus Glen community, offering a luxurious lifestyle in one of Markhams most sought-after neighborhoods.The home offers a generous floor plan with ample living space,Top-line stainless-steel appliances, Marble countertops, custom cabinetry, and a large island. 5+1 Ensuite bedrooms, SEVEN washrooms.$$$ luxury upgrades, 10 ft coffered ceiling. Fully finished Above ground WALK-OUT basement offers additional living space, Private backyard retreat with beautiful green space views. Easy access to Angus Glen Golf club, High ranking school(Buttonville P.S./Pierre Elliott Trudeau). (id:58671)
6 Bedroom
6 Bathroom
RE/MAX Imperial Realty Inc.
420 Linden Drive Unit# 38
Cambridge, Ontario
Character Filled Residence In The Heart Of Cambridge. End Unit Town Home, Side Ravine View With Premium Lot Size Looks Like Semi Detached. Spacious 3 Br + 3 Wr, Open Concept 2nd Floor With Living Rm & Spacious Kitchen With Breakfast Area Walk Out To Balcony.Quartz Countertops And Stainless Steele App. Master Bedroom Ensuite Washroom With His & Her Closet. Laundry On Main Floor & Closet. Minutes Away From Hwy 401, School, Malls, Conestoga College & Much More All Appliances Included S/S Fridge, Stove, B/I Dishwasher, Washer & Dryer, Cac, All Elf's, Great Opportunity For 1st Time Home Buyer Or Investor. Your Own Peace Of Paradise Awaits. (id:58671)
3 Bedroom
3 Bathroom
1690 sqft
Ipro Realty Ltd
264 Nairn Avenue
Toronto, Ontario
Step into this delightful 3-bedroom, 2-bathroom home, brimming with timeless appeal and thoughtful updates. Perfect for families or anyone seeking a cozy retreat, this property offers a warm and inviting atmosphere from the moment you walk through the door. The main floor features spacious living and dining areas with classic details, a functional kitchen with ample cabinetry, and plenty of natural light. Each bedroom provides a comfortable and private space, while the bathrooms reflect the home's unique charm and practicality. Enjoy the privacy of a backyard that's perfect for quiet evenings or entertaining guests. Conveniently located near key amenities like schools, parks, shopping, and transit, 264 Nairn Ave offers the charm of an established neighborhood combined with everyday conveniences. This home is a rare find - don't miss your chance to make it your own. Book your showing today! **** EXTRAS **** Fridge, Stove, Washer/Dryer, Dishwasher (id:58671)
3 Bedroom
2 Bathroom
RE/MAX Experts
137 Wesley Street
Newmarket, Ontario
Attention Builders/Contractors/Investors, rare opportunity to build three (3) detached homes side-by-side in a well-established neighbourhood in the heart of Newmarket. Three (3) lots (Approx. 33' X 100' each) zoned as R1-D, with up to 35% coverage and 8.5m height. Minor Variance and Consent Applications Approved, Permitting A Single Family Home With Allowance For One Accessory Dwelling With A Separate Entrance On Each Lot. Existing House To Be Demolished with Development Charges Credited To The New Development (Approx. $140K In Savings). Option for two lots (Approx. 50' X 100' each) is also available. Close to Main St., Go Train Station, several schools, Southlake hospital and Fairy Lake. Tree Reports, Surveys, MV & Consent Applications Approval, Draft R-Plan and Draft Legal Description are Available Upon Request. Existing house and all contents are sold As-Is, where-Is, Without Any Representation or Warranties From the Seller or Listing Agent. **** EXTRAS **** None (id:58671)
3 Bedroom
2 Bathroom
Coldwell Banker The Real Estate Centre
107 Michigan Avenue
Brampton, Ontario
Absolutely Gorgeous & Sun Filled Greenpark Build family Home fully Brick. Fully Renovated with Professionally Painted Beautiful upgraded House. Very Spacious 4 bedrooms, Large family room with fireplace, Separate Huge Living room and Dinning room. Fully renovated open concept Kitchen with Huge breakfast area Open to Backyard. 3 Bedrooms Basement with beautiful large Kitchen with Separate Entrance. Tenants are willing to stay in Basement. No carpet in whole House. All Brand new Zebra Blinds in whole House. Come and See this Beautiful Home Before Its Gone!!! Extras: All existing appliances, All light Fixtures, All Ceiling Fans, windows covering/blinds, CAC, Garage door opener, Fully Renovated. Excellent Location, Close to all Major Amenities, Shopping Plaza, Schools, Sheridan College, Park, Bus Service Hot Water Rental (id:58671)
7 Bedroom
4 Bathroom
2213 sqft
Homelife Miracle Realty Ltd
7885 Beaverdams Road
Niagara Falls, Ontario
With great curb appeal this lovely very spacious family home is sure to impress! Even though it is centrally located - it is nestled within trees so the house has a rural feel. A large property to give your family room to grow - living room, family room, five bedrooms, three bathrooms, office, laundry room, dining room ...... so much plus a beautiful covered deck - lots of room inside and out for entertaining ! As you step inside you will be amazed and impressed by the foyer with its cathedral celings and sweeping staircase, but theres so much more ! The size and style of this home is more than impressive - as you make your way through this unique property you will love it's character and special features. Located with easy access to schools, highway access, shopping and restaurants. Be sure to watch the 3D Matterport Virtual tour - then book your private showing ! (id:58671)
5 Bedroom
3 Bathroom
3143 sqft
6436 Armstrong Drive
Niagara Falls, Ontario
Step into a world of endless possibilities in this exquisite Niagara Falls residence. This meticulously designed home boasts four generously sized bedrooms, including a luxurious 160 sq ft primary suite, perfect for creating your own personal sanctuary. The two well-appointed bathrooms feature sleek, modern finishes, providing a spa-like retreat within your own home. The heart of this home is the beautifully integrated kitchen, living, and dining area, ideal for both everyday living and entertaining. The kitchen shines with high-end stainless steel appliances, elegant white cabinetry, granite countertops and stylish subway tile backsplash, inspiring your inner chef. Gleaming floors plus rec room carpeting add warmth and sophistication to the space. Spread across two floors, this 1780 sq ft home offers ample room for your family to grow and thrive. The lower level provides additional living space, perfect for a home gym or entertainment area. With its thoughtful layout and modern amenities, this home caters to your desires for both comfort and style. Located in the vibrant city of Niagara Falls, this property puts you at the doorstep of world-renowned attractions while providing a peaceful retreat to call home. Don't miss this opportunity to elevate your lifestyle and make your dreams a reality in this exceptional property. (id:58671)
4 Bedroom
2 Bathroom
2007 sqft
850 Cosburn Avenue
Toronto, Ontario
Magnificent, custom-built, one-of-a-kind backsplit home in East York offers 4,200 sq ft of luxurious living space (3,005 sq ft above ground, 754 sq ft legal basement unit, and a 432 sq ft rooftop terrace). The open-concept main floor features 10-foot ceilings, floor-to-ceiling windows, and a cozy fireplace in the family room. The modern kitchen is a chef's dream, boasting a waterfall island, gas cooktop, and high-end built-in appliances. The upper floors offer 4 bedrooms, 3 baths, and stunning central skylights that bathe all levels in natural light. An upper laundry room, additional office space on the top floor, and a private bedroom suite with direct access to an oversized rooftop terrace with gas BBQ connection and beautiful view of the city makes this home an entertainer's paradise. The large primary bedroom includes a fireplace, a luxurious soaker tub, and double sinks. Legal basement 1-bedroom suite featuring separate entrance, additional laundry, and separate 100-amp hydro meter. Outside featuring built-in security cameras, a driveway potentially fitting 2 cars, and a low-maintenance composite deck in a fenced backyard completes the generous 28x110 ft lot. This prime location is just steps from Woodbine Subway Station, Danforth GO Station, parks, schools, Sobeys, and all amenities along the Danforth, with easy access to the DVP, Woodbine Beach, and Downtown Toronto. Welcome home! **** EXTRAS **** Fridge (2), Gas cooktop, built-in Oven & Microwave, Rangehood (2), Dishwasher (2), Basement Stove, Washer (2) & Dryer (2), Security Cameras, All Elfs & Window Coverings; Hot Water Tank Owned; Builder Offers 12-month Warranty (id:58671)
5 Bedroom
5 Bathroom
Bay Street Group Inc.
157 Farlain Lake Road W
Tiny, Ontario
Introducing a rare and unique opportunity to own a stunning lakefront property in Tiny, Ontario. This exceptional 3+2 bedroom home or cottage is nestled on the serene shores of Farlain Lake, offering breathtaking views. Situated in a quiet and peaceful neighborhood, this property provides the perfect retreat. The home features a deep, expansive lot with a picturesque lakeside cedar deck and a spacious lower terrace, ideal for outdoor living and entertaining. The property boasts durable Hardy Plank siding, a sandy waterfront shoreline, and a beautifully crafted granite boulder retaining wall. A detached garage and screened-in porch add to the property's charm and convenience. Inside, the home is thoughtfully designed with vaulted 9-foot ceilings, and a fully finished walkout basement. The spacious family room is perfect for relaxation, while the primary bedroom and dining/great room both offer walkouts to enjoy the stunning lake view. Maple and vinyl plank flooring, along with modern fixtures, enhance the home's elegance and functionality. With 3 bathrooms, ample storage, and all appliances included, this home is move-in ready. Additional features include a backup generator, private docks, and proximity to a playground, convenience store, the OFSC trail system, and provincial parkland. This is truly a one-of-a-kind property offering tranquility, natural beauty, and a perfect lakeside lifestyle. (id:58671)
5 Bedroom
3 Bathroom
RE/MAX Ultimate Realty Inc.
1008 Napier Court
Lake Of Bays, Ontario
Newly built in 2024. Stunning Muskoka Retreat- Nature Lovers Paradise. Breathe in the tranquility and immerse yourself in the pristine wilderness of this spectacular property, nestled near a breathtaking nature preserve in Muskoka. Imagine experiencing the magic of the Northern Lights while surrounded by the beauty of untouched landscapes. This magnificent 2,860sq. ft. estate house offers the perfect balance of luxury and connection to nature. Towering 18 ft ceilings, adorn a wall of windows which overlook the panaromic views of the lake. Featuring 4 spacious bedrooms, with the primary bedroom & ensuite conveniently located on the main floor; and a main floor office/or 5th bedroom. With thoughtfully designed living spaces, this home caters to your lifestyle, whether you're looking to unwind or work remotely in all seasons. This property features a fully screened Muskoka room where you can enjoy barbecues on the deck, as well as the upgraded walk-out basement where you can have fun in the summers around the firepit overlooking the panaromic views of the lake. Outdoor enthusiasts will revel in the nearby majestic network of trails, ideal for hiking, biking, skiing, snowmobiling, and wildlife watching. Just a short drive from Algonquin Park, Deerhurst Golf & Ski Resort, Limberlost Forest, Arrowhead Park, Tree-top Trekking, Lake of Bays, Dwight Beach, and the quaint town of Huntsville; this location is a haven for nature lovers seeking adventure and serenity while still enjoying the amenities of a freindly and bustling town. From cozy winter evenings to sunny summer days, this all-season retreat is more than a home to experience. Discover the ultimate lifestyle where luxury meets wilderness in Muskoka. This property has easy acess to the two main highways: 11 and 60. **** EXTRAS **** New Home Tarion Warranty included, house was completed in June 2024. Access to Clubhouse: infinity pool, excercise room, party hall (construction of Clubhouse to be completed in Summer 2025). (id:58671)
4 Bedroom
3 Bathroom
Homelife Elite Services Realty Inc.

