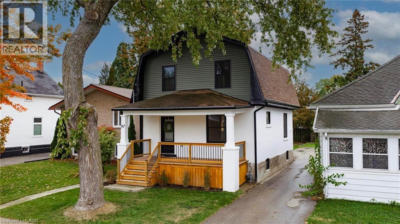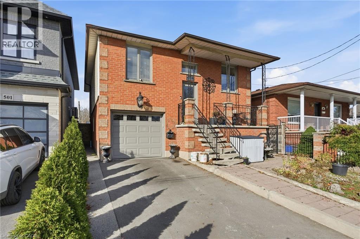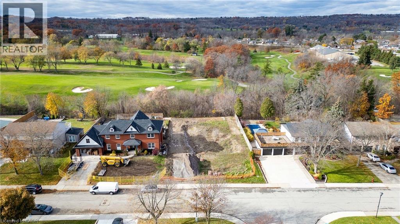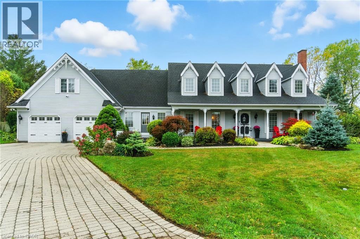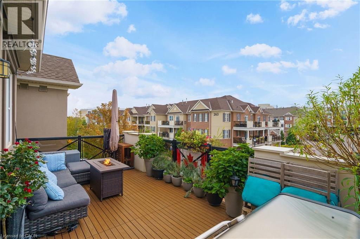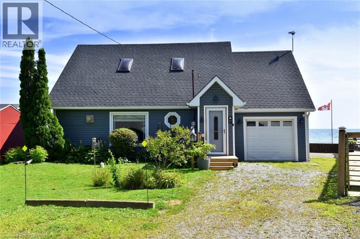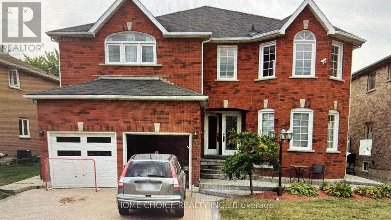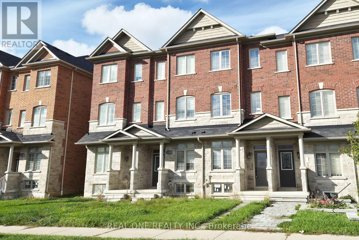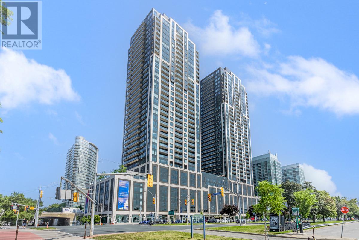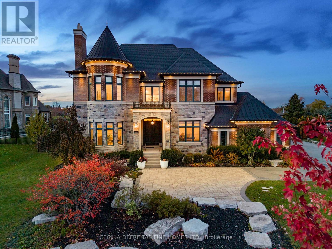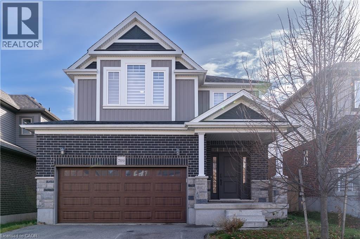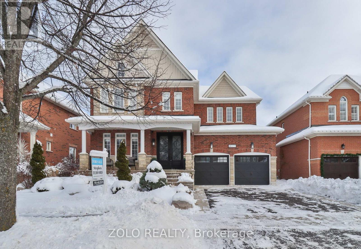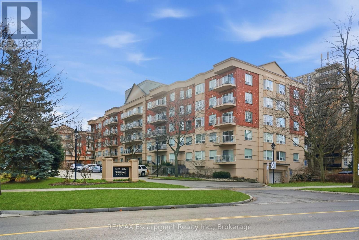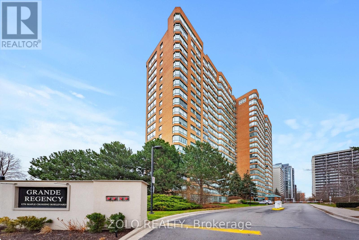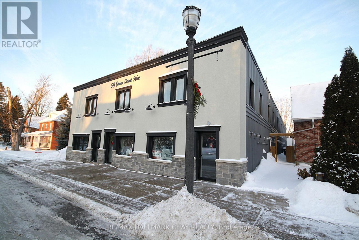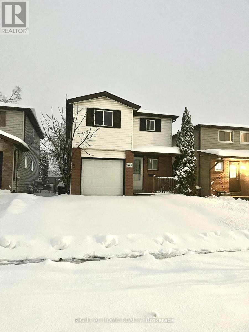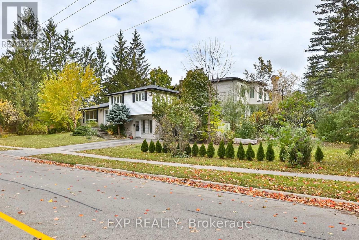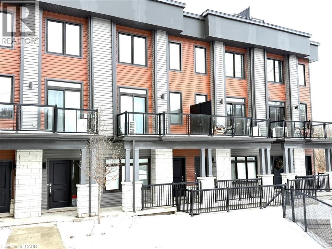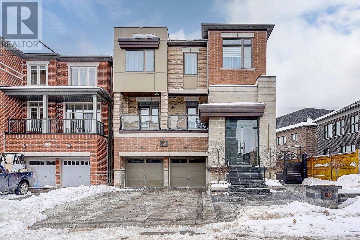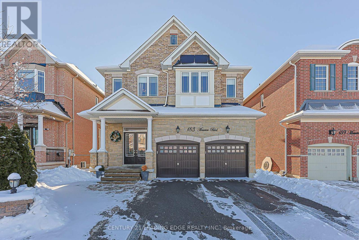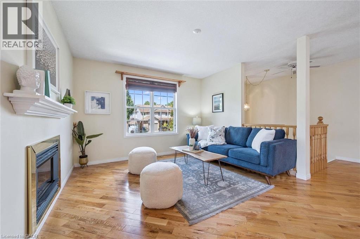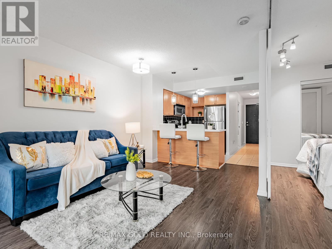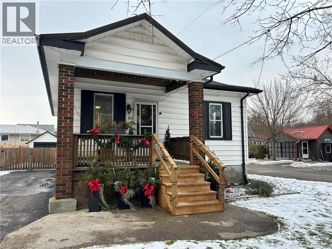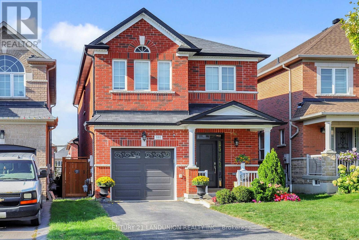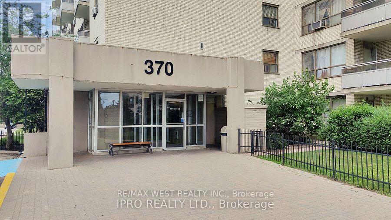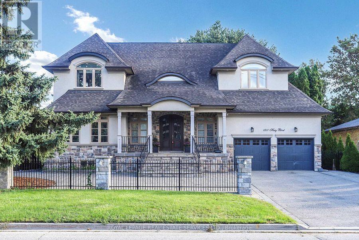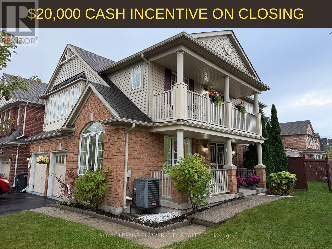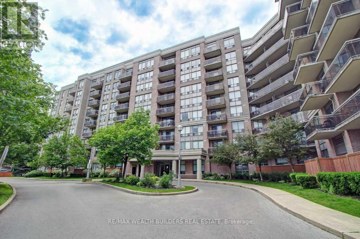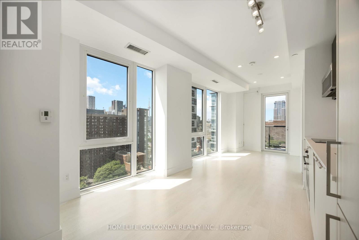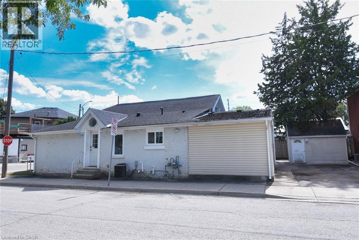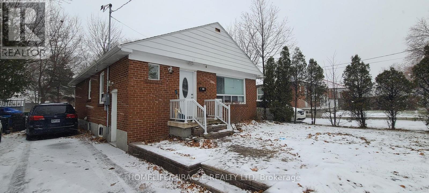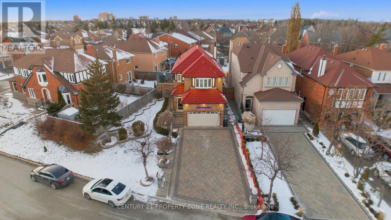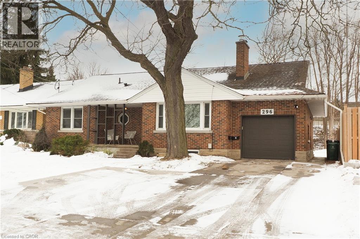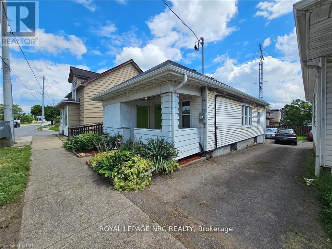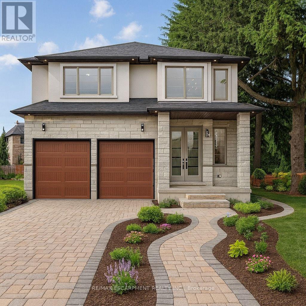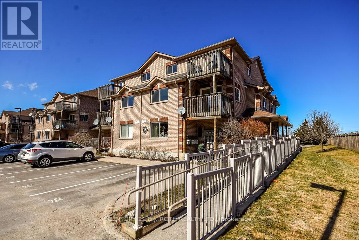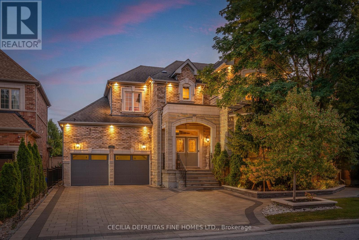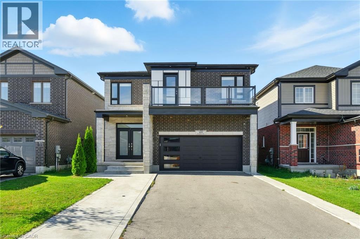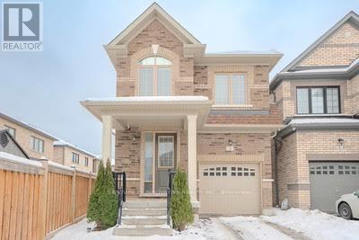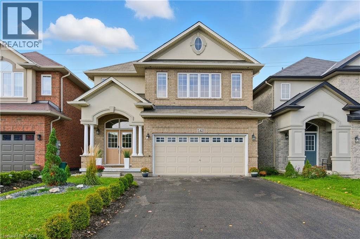- Home
- Services
- Homes For Sale Property Listings
- Neighbourhood
- Reviews
- Downloads
- Blog
- Contact
- Trusted Partners
97 Well Street
Stratford, Ontario
This isn’t just a renovation, it’s a rebirth. Taken down to the studs and rebuilt with precision, quality and care. Behind its charming exterior lies a brand new home with new electrical, plumbing, spray foam insulation, HVAC, drywall, windows, doors, flooring, kitchen, bathrooms, lighting, and more. Nothing was overlooked. Every system, surface, and finish is new and built to today’s standards, offering all the character of an older home with the reliability of new construction. Step into the bright, welcoming foyer with built-in bench seating, opening to a spacious living room featuring a new fireplace and windows that flood the space with natural light. The new kitchen is the heart of the home, with quartz countertops, custom cabinetry, and stainless steel appliances, designed for both function and beauty, with a door leading out back to your new private deck. Enjoy modern conveniences like main floor laundry and powder room, perfect for busy family life. Outside, the transformation continues with an updated exterior, new back deck, and curb appeal that stops you in your tracks. The front porch will be the perfect spot to start your day, with a coffee in hand, curled up on a cozy lounge set, listening to the peaceful surroundings. End your day here as well with a glass of wine, curled up with a blanket and a book. Now let's talk about the setting — Stratford, a town known for its artistic soul and vibrant lifestyle. Stroll downtown to explore boutiques, cafés, galleries, and award-winning restaurants, or take in a world-class performance at the Stratford Festival. With beautiful parks, riverside trails, and a creative energy that fills the air, Stratford offers a lifestyle that’s as inspiring as it is welcoming. This home isn’t just renovated — it’s rebuilt, reimagined, and ready for its next chapter in one of Ontario’s most beautiful, culture-rich towns. Book your showing today. (id:58671)
3 Bedroom
2 Bathroom
1296 sqft
Royal LePage Wolle Realty
505 Wellington Street N
Hamilton, Ontario
Custom-built brick North End raised bungalow offering a bright, functional layout with a fully finished walkout lower level. Enjoy approx. 2,200 sq. ft. of flexible living space, including a 2-bedroom in-law or rental suite with a private entrance perfect for multigenerational families, investors, or shared ownership. Upper level 3 beds , open concept kitchen, dining & Living room. Just steps from the waterfront, marina, parks, and local attractions. Close to shopping, the hospital, schools, and GO transit for ultimate convenience. (id:58671)
5 Bedroom
2 Bathroom
2264 sqft
RE/MAX Escarpment Golfi Realty Inc.
156 Country Club Drive
Hamilton, Ontario
Tucked away on one of Hamilton’s most exclusive and sought-after streets, this exceptional 10,484 sqft parcel at 156 Country Club Drive offers a rare opportunity to craft a residence worthy of its surroundings. From the moment you arrive, the setting feels different — quiet, refined, and undeniably prestigious. Backing onto the renowned Glendale Golf & Country Club, the property enjoys a natural buffer of mature trees that create a sense of seclusion and calm. It’s the kind of private backyard environment that feels like an escape, while still being connected to one of the area’s most esteemed communities. Imagine a custom home designed exactly to your standards, positioned among some of the city’s finest residences, with the Niagara Escarpment rising softly in the distance. Morning light filtering through the treetops. Evenings spent in complete tranquility. A lifestyle defined by elegance, comfort, and thoughtful design. Opportunities like this seldom come to market. This is more than land — it’s the foundation for the home you’ve been envisioning, in a location that elevates every detail. Build your dream home on this rarely offered, highly coveted piece of Country Club Drive and experience luxury living at its most timeless. (id:58671)
Realty World Legacy
24 Meander Close
Carlisle, Ontario
Located on a quiet, sought-after street in Carlisle, this 3,062 square foot Cape Cod-style home plus finished basement sits on a large pie-shaped lot and offers timeless charm with modern updates. Inside, hardwood floors, crown moulding and wainscotting add classic character. The main level features a formal living room, dining room and a spacious white kitchen with beautiful quartz counters, an island with sink and a gas cooktop overlooking a cozy sitting area with a two-way gas fireplace. A sunken family room with vaulted ceiling offers the perfect space to relax. The main floor also includes a primary bedroom with walk-in closet with custom organizers and a luxurious five-piece ensuite + a second bedroom perfect for a nursery or office. Upstairs, two large bedrooms with dormer windows provide great space for family or guests. The finished basement includes a fifth bedroom with ensuite privileges to a four-piece bathroom, a rec room with gas fireplace, a bar, pool table area, flex space for an office, gym or craft room, workshop and stairs up to the oversized heated double garage with loft storage. In the fully fenced backyard, you can relax and enjoy the ultimate in privacy as there are no rear neighbours! You can also enjoy a patio, heated inground pool, hot tub (2018), gazebo and shed along with sitting areas and lots of green space perfect for an ice rink, baseball playing, soccer or your gardening dreams. Additional highlights include main floor laundry, furnace and A/C (2023) and an ideal layout for families and entertaining. Don’t be TOO LATE*! *REG TM. RSA. (id:58671)
5 Bedroom
5 Bathroom
3062 sqft
RE/MAX Escarpment Realty Inc.
272 Georgian Drive Unit# 306
Oakville, Ontario
Welcome to 272 Georgian Dr #306—an elegant boutique-style condo in the vibrant heart of Oakville’s Uptown Core. This 2-bed, 2-bath residence offers 983 sq. ft. of thoughtfully designed living with soaring 9-ft ceilings and rich hardwood floors throughout. The gourmet kitchen showcases stainless steel appliances, granite counters, and a designer backsplash, blending function with modern sophistication. The generous primary suite comfortably accommodates a king-sized bed and features a walk-in closet alongside a quiet and serene ensuite—your own private retreat. Outdoors, discover a rare 240 sq. ft. balcony with premium composite decking and no neighbours on either side, creating the perfect private sanctuary for fun filled gatherings with family and friends or quiet evening sunsets for you to gather your thoughts. A full detached garage adds convenience and value, while the unbeatable location places you steps from transit, dining, shopping, and every Uptown Core amenity. A refined lifestyle, in one of Oakville’s most desirable communities, awaits. (id:58671)
2 Bedroom
2 Bathroom
983 sqft
Royal LePage Burloak Real Estate Services
24 Winger Bay Lane
Selkirk, Ontario
Welcome to Lake Erie living at it's finest! This spacious waterfront four season gem has been meticulously maintained and updated, and offers spectacular open water views from almost every window. Gorgeous refinished wide plank pine floors welcome you into the open plan living space, and features a refreshed cottage casual galley style kitchen with new appliances and farmhouse sink, a great room with vaulted pine ceilings and propane fireplace, and a formal dining room with walkout to the new waterfront deck. The new three piece washroom with heated floors and laundry hook ups, and a bedroom complete the lower level. Upstairs is the generously sized primary bedroom overlooking the main floor with 3 piece ensuite featuring a jetted tub, and a walkout to a deck from which the views are unparalleled! It feels as though you are sitting on top of the water! The third large and bright bedroom features a cozy new electric fireplace, new carpeting and south and west facing windows. Updates include four new lower level windows, roll up storm shutters on south and west facing windows, high efficiency heat pump/cooling, new ceiling fans, new shed, new front entry and screen doors, propane furnace, new antenna for TV, security cameras and all new window coverings. With room for the entire family, and direct lake access, this one is truly the one you've been looking for. (id:58671)
3 Bedroom
2 Bathroom
1592 sqft
Royal LePage Trius Realty Brokerage
195 Terry Fox Drive
Barrie, Ontario
Welcome To This Stunning 4-bedroom, Never-before-lived-in Home, Offering Refined And Elegant Living In A Highly Sought-after Master-planned Community. The Bright, Open-concept Layout Is Perfect For Modern Living And Entertaining. The Expansive Kitchen Features A Large Island And Breakfast Area, Flowing Effortlessly Into The Main Living Space.Retreat To The Spacious Primary Bedroom, Complete With An Impressively Sized Walk-in Closet And A Luxurious Custom Ensuite Featuring Double Sinks, A Glass-enclosed Shower, And A Relaxing Soaker Tub, Your Own Private Oasis. Thoughtfully Designed And Perfectly Positioned, This Residence Provides Seamless Access To Scenic Walking Trails, Bike Paths, And A 12-acre Sports Park-ideal For An Active And Connected Lifestyle.enjoy Exceptional Convenience With Close Proximity To Barrie Go Station, Highway 400, Top-rated Schools, Shopping, Lake Simcoe, Beautiful Beaches, Golf Courses, And Vibrant Downtown Barrie. A Perfect Blend Of Comfort, Style, And Location, This Home Truly Has It All. (id:58671)
4 Bedroom
3 Bathroom
2000 - 2500 sqft
RE/MAX West Realty Inc.
45 Livingston Drive W
Caledon, Ontario
Spacious Family Home Backing Onto Park in Desirable Valleywood! This generously sized home offers a prime location with direct park views. Featuring elegant staircase, pot lights throughout, and premium hardwood flooring on both main and upper levels. All bedrooms are impressively spacious, including a large primary suite with a luxurious 5-piece ensuite. Enjoy the convenience of two separate staircases leading to the basement and a dedicated main floor office-perfect for working from home. Property is being sold as is. (id:58671)
6 Bedroom
5 Bathroom
3000 - 3500 sqft
Home Choice Realty Inc.
4798 16th Avenue
Markham, Ontario
Gorgeous 1,883 sq. ft. 9' Ceilings Freehold Townhouse in the Highly Sought-After Berczy Community, plus approximately 600 sq. ft. of lower-level space. Featuring a stone facade and a fully renovated interior completed about a few ago, this home perfectly blends modern comfort with timeless style. Enjoy 9-foot ceilings, pot lights, and designer-selected LED fixtures that create a bright, sophisticated ambiance throughout. The modern kitchen is equipped with stainless steel appliances, a powerful range hood, and quartz countertops and backsplash, exuding both function and elegance. Step out to multiple balconies and experience a seamless connection between indoor and outdoor living. The main-floor den can easily serve as a fourth bedroom, while the finished basement offers the potential for a fifth bedroom or a versatile recreation area-plenty of room for family gatherings and personal space. Located just a 5-minute walk to the nearby elementary school and a 3-minute drive to Pierre Elliott Trudeau High School, one of Ontario's top-ranked secondary schools. ** Note: A friendly dog resides on the property-she's safe and well-behaved ** (id:58671)
4 Bedroom
4 Bathroom
1500 - 2000 sqft
Real One Realty Inc.
3602 - 1928 Lake Shore Boulevard W
Toronto, Ontario
Unobstructed 2 Bedroom Suite W/Den At Mirabella Luxury Condominiums, Overlooking HighPark. 1032Sqft North East Corner With Lot Of Natural Light! Beautiful Finishes & 2 Balconies With Stunning Views. Huge Family Room With Closet (Can Convert To A 3rd Bedroom). Large Primary Bedroom With Walk-In Closet & Private Balcony. Close To High Park And Downtown, Lake At Your Doorstep! Fob Access.Gym, Indoor Pool, Party Rm. Ez Access 2 Public Transit. Mirabella Is Surrounded By Bars & Restaurants, Parks, Trails And Even A Zoo For Leisure. Be The First To Enjoy The Comfort And Experience! (id:58671)
3 Bedroom
2 Bathroom
1000 - 1199 sqft
Bay Street Group Inc.
78 Mizuno Crescent
Vaughan, Ontario
A Private Estate of Timeless Luxury & Resort-Level Living, set on 1.139 pristine acres, this extraordinary luxury builder's estate offers over 9,500 square feet of meticulously finished living space, which includes a 3,000 sq ft fully finished lower level-designed to evoke the elegance and service of a world-class boutique hotel.Every detail reflects bespoke craftsmanship and curated design, featuring Versace décor and designer furnishings imported from Italy, seamlessly woven into a cohesive, restrained palette that defines modern quiet luxury. Floor-to-ceiling millwork, custom built-ins, rich textiles, and layered architectural lighting create a sophisticated ambiance throughout-warm, intentional, and visually striking both day and night.The main living spaces are grounded by radiant heated floors on the main level and basement, offering year-round comfort beneath refined finishes. Spa-inspired bathrooms provide a serene retreat, highlighted by thoughtful styling, premium materials, and tranquil, hotel-quality design. Outdoors, the experience is cinematic. A resort-style swimming pool illuminated by a dramatic lighting scheme becomes the focal point of the estate, delivering depth, warmth, and a striking nighttime presence. Reflections dance across the water, elevating every evening into an atmosphere of effortless elegance.Three gas fire pits flicker softly throughout the grounds, creating intimate gathering spaces and visual balance against the glow of the pool. Nearby, a luxurious hot tub offers a secluded retreat-perfect for unwinding beneath the stars as the estate's lighting design enhances both privacy and ambiance. (id:58671)
5 Bedroom
8 Bathroom
5000 - 100000 sqft
Cecilia Defreitas Fine Homes Ltd.
182 Matawin Lane
Richmond Hill, Ontario
Welcome to this luxury town home by Treasure Hill, Bright open-concept, modern kitchen with quartz countertops, stainless steel appliances, and an upgraded electric fireplace. Main Floor OFFICE can be 3rd bedrooms. 4 bathrooms. Close Hwy 404, Transit, Restaurant, Costco, Schools, Park, Bank, Tim Horton, Walmart. (id:58671)
3 Bedroom
3 Bathroom
1400 - 1599 sqft
Homelife Landmark Realty Inc.
709 Rock Elm Street
Waterloo, Ontario
Prime location! The most popular community - Vista Hill - The best Spectacular Spec Home is for Sale! 2091 SQFT in one of the most popular floor plans, Hampton Model-Elevation A on the lookout lot! Loaded with upgrades: 9' ceiling on Main Floor, Hardwood floor in living room and Dinette, with stunningly beautiful Fireplace; upgraded kitchen with beautiful W/I pantry, Kitchen island, and Backsplash. Master bedroom with W/I closet & 5 piece Ensuite with double sink and Luxury Glass Shower door. Upper Floor Family room, finished basement with bath, bedroom, gym, and a good-sized home entertainment studio, garage door opener, and more!! See listing attachment for features and finished standards, and Upgrades. Minutes to all amenities/shopping/restaurants at the Boardwalk, Costco, parks, walking trails, school bus to top-rated schools, universities & more… move in and enjoy, A MUST SEE house!!! (id:58671)
4 Bedroom
4 Bathroom
2741 sqft
Royal LePage Peaceland Realty
3 Covington Drive
Whitby, Ontario
Set on one of Brooklin's most coveted streets, this exceptional Southampton Model Queensgate home offers over 4,000 sq. ft. of professionally designed & decorated luxury living space. Situated on a 50 ft lot backing onto greenspace, this home delivers both sophistication & serenity. The attention to detail is evident from soaring ceilings & rich hardwood flooring throughout to designer lighting & in-ceiling speakers that set the tone for effortless elegance. At the heart of the home lies the entertainers kitchen, outfitted with high-end appliances incl. a Jenn-Air fridge, wall oven, microwave, & Thermador cooktop. This culinary haven seamlessly opens to the oversized great room w/ gas fireplace, all overlooking the breathtaking ravine backdrop & walks out to custom Trex deck overlooking the Backyard Oasis. In addition to a separate Living & Dining Room, the main floor also features a home office (also ideal as a childrens playroom), a mudroom/laundry room w/access to a recently renovated garage. Upstairs, the primary suite is a true retreat, with tranquil ravine views, his-and-hers walk-in closets, & a spa-inspired 5-piece ensuite. Bedroom 2 enjoys its own 3-piece ensuite and walk-in closet, while bedrooms 3 & 4 share a spacious 4-piece Jack & Jill bath each with its own walk-in closet. The finished walk-out basement extends the homes entertainment space, a sprawling rec room w/built-in cabinetry, a wet bar & beverage fridge, plus an open games area ideal for hosting family gatherings or poolside celebrations. Step outside to your private backyard oasis, complete w/16 x 32 kidney-shaped in-ground pool, hot tub, pool cabana w/electrical, propane fire pit & extensive landscaping. All of this is within walking distance to top-rated schools & moments from downtown Brooklin, golf courses, the 407, shops, dining & more. Luxury. Privacy. Location. This is more than a home its a lifestyle. (id:58671)
4 Bedroom
5 Bathroom
2500 - 3000 sqft
Zolo Realty
310 - 5188 Lakeshore Road
Burlington, Ontario
Welcome to this beautifully updated condo offering spacious open-concept living, exceptional finishes, and a spectacular property with water's edge views. Soaring 9-foot ceilings enhance the living and dining rooms, creating a bright and refined space that flows seamlessly to a walk-out balcony. The glass-framed balcony (approximately 100 sq. ft.) is perfect for relaxing. The kitchen is a standout, featuring a breakfast bar, stainless steel appliances, under-counter task lighting, pot lights, a double-depth pantry, and tasteful finishes. Recent updates include a new countertop, sink, faucet, and backsplash (2021), along with new flooring, fresh paint, four new pot lights, and a new microwave hood fan (2024). This condo features primary suite with a walk-in closet and 5-piece ensuite with a new toilet and vanity counter, and a spacious 2nd bedroom and 4 piece main bathroom. Additional upgrades include new bedroom flooring (2021), new front hall and kitchen flooring, updated closet doors (2022), and freshly painted living and dining room ceilings. Enjoy the convenience of a separate in-suite laundry room and parking located adjacent to the basement entry. The well-maintained building offers outstanding amenities, including a large party room for special events, a walkout patio with BBQ area, lakeside gazebo, well-equipped exercise room, large hot tub, and plenty of above-ground visitor parking. This is a rare opportunity to enjoy stylish condo living with exceptional outdoor views and resort-style amenities. (id:58671)
2 Bedroom
2 Bathroom
1000 - 1199 sqft
RE/MAX Escarpment Realty Inc.
1433 Bough Beeches Boulevard
Mississauga, Ontario
Proudly maintained and thoughtfully upgraded, this warm and inviting family home is located in one of Mississauga's most established, quiet, and family-oriented neighbourhoods - Rockwood Village. From the moment you arrive, the home feels welcoming, solid, and well cared for - a place where long-term ownership and pride are immediately evident. Sun-filled principal rooms offer comfortable everyday living, while the cozy family room with a classic brick fireplace provides the perfect setting for relaxing evenings. The bright eat-in kitchen features a walk-out to a private deck - ideal for family meals, entertaining, or quiet mornings outdoors. The finished basement adds exceptional versatility, offering a warm and functional space suitable for in-law or guest accommodation, a nanny suite, or multi-generational living. Enjoy true peace of mind knowing that major capital investments have already been completed, including windows (2010), furnace & A/C (2014), roof (2019), central vacuum (2022), renovated powder room (2022), and a refreshed basement with new laminate flooring, 3-piece bathroom (2022). Additional updates include washer (2022), dryer, and dishwasher (2022), along with an upgraded garage door and deck. Conveniently located close to parks, top-rated schools, shopping, and transit, this beautifully cared-for home offers space, stability, and long-term value - a rare opportunity in a truly special community. (id:58671)
4 Bedroom
4 Bathroom
1500 - 2000 sqft
Right At Home Realty
606 - 1276 Maple Crossing Boulevard
Burlington, Ontario
Step into this sophisticated 2-bed, 2-bath residence offering 1,130 sq ft of bright, contemporary living in the highly coveted Grand Regency at 1276 Maple Crossing Blvd. This elegant home blends style, comfort, and convenience-ideal for those seeking upscale living just steps from Burlington's vibrant waterfront. From the moment you enter, you're welcomed by sun-filled principal rooms, expansive windows, and a thoughtfully designed layout that delivers effortless flow. The spacious living/dining area is perfect for entertaining, while the well-appointed eat-in kitchen offers excellent potential for gourmet customization. Both bedrooms are generously sized, with the primary suite providing a peaceful retreat for rest and relaxation. Resort-inspired amenities elevate the everyday experience. Enjoy a heated outdoor pool, state-of-the-art fitness centre, sauna, tennis and squash courts, rooftop lounge, party rooms, guest suites, 24-hour security, car wash, and EV charging-an unmatched lifestyle package in the heart of Burlington. Situated minutes from the lake, Spencer Smith Park, the pier, boutique shopping, cafés, and top-rated restaurants, this prime location offers exceptional walkability and easy access to transit, the GO station, and major highways. Experience true waterfront living with urban convenience at your doorstep. Don't miss this rare opportunity to own a standout, spacious, and beautifully maintained condo in one of Burlington's most desirable communities. Move in and elevate your lifestyle. (id:58671)
2 Bedroom
2 Bathroom
1000 - 1199 sqft
Zolo Realty
58 Queen St Street W
Springwater, Ontario
Excellent investment opportunity with over 10,000 Square Feet! Fully rented residential 8 plex with ground level 5400+ Square foot commercial retail warehouse space. Huge capital improvements done in the last 2 years. Including stucco/stone front facade, windows, doors, bathrooms, flooring, roofs, brand new asphalt parking lot, plumbing, exterior paint, storage units, covered porch entrance, new heat pumps in all upper apartments, new hot water heaters, new interior paint, and much more! Some units have newer kitchens and bathrooms. Rear truck level loading dock with elevator. Main floor tenant operates a reputable and successful Fireplace/HVAC business. All residential and commercial units fully occupied. Too many improvements to list. Turn key investment! (id:58671)
10 Bedroom
9 Bathroom
5000 - 100000 sqft
RE/MAX Hallmark Chay Realty
221 Hickling Trail
Barrie, Ontario
Welcome to this Recently Renovated, Two-Storey Detached Home with numerous upgrades including an updated electrical system, new kitchen with 4 new appliances, new vinyl flooring and light fixtures on main floor. The second floor features 3 very spacious bedrooms with lots of closet space and mirrored closet doors. The main floor comprises of a bright Living area with an inviting gas fireplace for creating a warm, cozy atmosphere and a sliding door which opens onto a deck. The dining room opens onto a new, modern kitchen with stone countertop and backsplash and an over the range microwave. The basement contains a laundry area with a new washer and dryer and two additional bedrooms with built in closets, also a 3 pc bathroom. This property is located minutes from Georgian College, Schools, Parks, shopping and within walking distance to public transit. (id:58671)
5 Bedroom
3 Bathroom
1500 - 2000 sqft
Right At Home Realty
165 Carlson Drive
Newmarket, Ontario
RARE FIND! **187.5 x 80 Ft** Oversized Corner Double Lot At 165 Carlson Drive - Two Parcels With Granted City-Approved Severance And Development Plans For An Additional Modern 2-Storey, 2750+ Sqft Detached Home On Additional Vacant Lot. Builder / Investors Special! This Home Located In The Heart Of Newmarkets Highly Sought-After Gorham-College Manor Community. Surveys, Minor Variance & Consent Applications Approval, Draft R-Plan Are Available Upon Request. Endless Investment Possibilities: (1) Retain The Original MULTI-UNIT Home, Sever And Sell Or Build On The Vacant Lot. (2) Renovate The Existing Home, Live On The Upper Floors And Rent The Basement Apartment With Separate Entrance While Landbanking The Second Parcel. (3) Sever The Lot And Build Two Brand-New Detached Homes. (4) Keep The Double Lot Intact And Construct A 5000+ Sqft Estate Mansion. Surrounded By NEW Luxury Multi-Million Dollar Mansions. Prime Location: Steps From Top-Rated Schools (Sacred Heart) Parks, Major Amenities, Minutes To Highway 404. 2 Lots In 1. Request A Copy Of Site-Plans And Book Your Tour Today! (id:58671)
4 Bedroom
3 Bathroom
1500 - 2000 sqft
Exp Realty
2 Willow Street Unit# 34
Paris, Ontario
Beautiful exquisite townhome located in spectacular location with surrounding views of Grand River in the heart of Paris. Gorgeous open concept on main floor that beams with natural light and has hardwood floors. Living & formal dining areas (with balcony east view) and brilliant chef style kitchen with granite counters and huge island, stunning cabinetry, stainless steel appliances where you can begin making wonderful memories entertaining with friends and family or sit in your cozy living area and relax while you view the Grand River and watch the sun go down. The upper level has hardwood floors, classical master bedroom with walk in closet and 3 pc ensuite with delightfully large shower. Also on the upper level is a 2nd bedroom, 4 pc main bathroom and laundry closet. This property just keeps on adding to its uniqueness with your own roof top terrace, once there you have your own oasis without leaving your home! Also a bonus of having an attached garage for your vehicle and 1 outside parking space. So many opportunities living in this beautiful environment with lots of nearby nature, walking trails, canoeing and sight seeing in the delightful town of PARIS. This is a home where you can live your life the fullest. Book your showing today. (id:58671)
2 Bedroom
3 Bathroom
1181 sqft
Real Broker Ontario Ltd.
18 Caine Street
Richmond Hill, Ontario
*5 Years New Luxury Home Built By Fieldgate In Prestigious Richmond Hill Community. *3800 Sqft About Grade (Per Floor Plan ) Plus Walk up Basement.*3 Storey Modern Design With18' Soaring Foyer And 9' Ceilings on Lower, Main And Upper Floor.*Lower level has a Guest Suite with Ensuite & Large Great Room.* Upper level offers 4 Spacious Bedrooms With Ensuites & Laundry Room .*Extensive $$$ Interior Upgrades, featuring a Designer Kitchen, Fully Upgraded Bathrooms, Premium Tile Flooring, and High-end Finishes Throughout.*$$$ Premium landscaping in Front and Backyard with Professionally Designed Garden Beds & Deck.*No Sidewalk. * Highly Rated School Zone, Richmond Green SS, St. Theresa Of Lisieux Catholic HS. *A Short Drive To GO Station, Highways 404, Walk to Shopping, Restaurant, Costco, Home Depot, Richmond Green Park (id:58671)
5 Bedroom
5 Bathroom
3500 - 5000 sqft
Homelife Landmark Realty Inc.
183 Maurier Boulevard
Vaughan, Ontario
**Absolutely Stunning 4 Bedroom Home Backing On To a Forested Ravine** Completely Upgraded! Hardwood Floors Throughout, Wrought Iron Pickets, 3-sided Fireplace, Beautiful Crystal Chandelier and a Finished Walkout Basement. 12Ft And 9Ft High Ceilings on Main and Upper Floors. Gourmet Chef's Kitchen W/Centre Island, Granite Counters And Built-In Stainless Steel Appliances. Primary Bedroom is luxurious with a 5 piece spa bath. Perfect location Close To Schools, Shopping, Park, Transit, GO Station and Hwy Access. This Home Will Impress The Most Discerning Client! Do not Miss This One. (id:58671)
5 Bedroom
5 Bathroom
2500 - 3000 sqft
Century 21 Leading Edge Realty Inc.
45 Chesterton Lane
Guelph, Ontario
Welcome to 45 Chesterton Lane, charming & spacious 2+1 bdrm, 2 bathroom raised bungalow nestled in quiet family-friendly neighbourhood! Sitting on generously sized lot, this home offers everything you need—space, comfort, natural light & beautiful backyard oasis. Whether you’re upsizing or searching for the perfect multi-generational home, this one checks all the boxes. Step inside to bright open-concept living & dining area featuring rich hardwood flooring, gas fireplace & multiple large windows that flood the space with sunlight creating a warm welcoming atmosphere. Heart of the home is the eat-in kitchen offering crisp white cabinetry with stylish glass inserts, sleek backsplash & 2-tiered breakfast bar perfect for casual dining & entertaining. Charming breakfast nook with sliding doors leads directly to sun-soaked back deck—ideal spot for morning coffee or evening relaxation. Main floor includes 2 spacious bdrms each with large windows & lots of closet space. Updated 4pc main bathroom features convenient shower/tub. Downstairs, the lower level impresses with massive rec room with 2 oversized windows & walkout access to a private lower deck & 3rd bdrm–ideal for teens, in-laws or even rental potential. Another 4pc bathroom completes the lower level. With its separate entrance, this home has serious potential for an income-generating basement apartment or in-law suite! Step outside to a backyard that feels like your own private park. Surrounded by towering blue spruce trees, tall wood fencing & mature landscaping, the yard offers 2 large decks, lush grass play area & shed for storage—perfect for pets, kids or simply relaxing in peace. Other highlights include an attached garage, dbl-wide driveway & location that’s hard to beat. Just around the corner from Peter Misersky Park featuring off-leash dog park, playgrounds & trails. Short walk brings you to several highly rated schools. Mins from convenient shopping centre with restaurants, banks, fitness, pet care & more (id:58671)
3 Bedroom
2 Bathroom
2162 sqft
RE/MAX Real Estate Centre Inc.
906 - 18 Yonge Street
Toronto, Ontario
This bright and spacious unit offers breathtaking views and a perfect blend of modern upgrades. Enjoy the brand-new quartz countertops, fresh paint throughout and hardwood floors. The kitchen is equipped with sleek stainless steel appliances-fridge, stove, and dishwasher-all just one year old-along with stylish cabinetry and a trendy backsplash.Other highlights include a ceramic-tiled floor, and a convenient parking spot. Located just steps away from Union Station, Go Station, the Air Canada Centre, the Financial District, shopping, and all downtown attractions, this is the perfect spot to live or invest.With its unobstructed South-East view and unbeatable location, Well managed building, condo fee doesnt include hydro, this unit is ready for you to move in and enjoy! below market deal! (id:58671)
1 Bedroom
1 Bathroom
600 - 699 sqft
RE/MAX Gold Realty Inc.
54 Plymbridge Road
Toronto, Ontario
**Welcome to perfectly situated in the esteemed and scenic enclave of Hoggs Hollow, this property offers an unparalleled opportunity to all end-users(families) or investors or builders, Nestled within a private forested area, it's a haven for nature enthusiasts seeking tranquility in the city, effortlessly blends country serenity and urban convenient to yonge subway station and highways. This charm home offers a spacious over 3000 sqft of living area, 9 ft ceiling family room, recently update & upgrade elements(spent $$$$) thru-out inside/outside. The family living zone boasts a gorgeous fireplace, creating a cozy/warm atmosphere, and well situated to overlook the private backyard garden. The kitchen provides update/stainless steel appliance and update cabinet, a centre island and breakfast bar area. Upper level, 4 bedrooms are well-proportioned room size with hardwood floors and closets. The lower level offers extra space for your family needed, a separate entrance, and a direct access to the full size of 2 cars garage. The backyard offers an in-ground swimming pool, and a private ravine. 10 minutes walk to subway station, 15 minutes ride to downtown. Top ranking Armour Heights PS, York Mills CI & private schools! Most recent bank appraisal price is $5M. (id:58671)
5 Bedroom
4 Bathroom
2500 - 3000 sqft
Forest Hill Real Estate Inc.
49 Woodhouse Street
Simcoe, Ontario
Welcome to 49 Woodhouse Street in Simcoe! Ideal for first-time buyers, young families or for those looking to downsize. This adorable 3 bedroom 1 bathroom bungalow is move in ready and awaiting its new owners. The exterior features a single car garage, covered front porch and a decorative steel roof (2015). The back yard is fully fenced in (2024) and has a 20x13 back deck (2024). Step inside the front door and find 9 foot ceilings and original wood trim and doors throughout. The living/dining room flows directly into the kitchen giving you an open concept layout. The kitchen was updated in 2024 and is equipped with soft closing cabinetry, ample counter space, SS appliances and walkout access to the backyard. Three generous bedrooms and a renovated 4 piece bathroom in 2024 completes the main floor. Unfinished full basement has laundry area and plenty of room for storage. More notable updates include: Freshly painted 2023, light fixtures 2023, garage door 2024, flooring 2023. This property is centrally located to all amenities (id:58671)
3 Bedroom
1 Bathroom
850 sqft
Royal LePage Trius Realty Brokerage
101 Gar Lehman Avenue
Whitchurch-Stouffville, Ontario
Location couldn't be better! Walking distance to parks, trails, community amenities, transit, shops & services. Easy commuting via major routes, and fantastic for those wanting both peaceful living and excellent access to everything. Beautifully maintained 3-Bed, 4-Bath home ideally located in Stouffville near Reeves Way Blvd & 9th Line. Situated on a quiet, family-friendly street with a south-facing front, this bright and spacious home offers an well-defined floor plan with 9 ft ceilings and a cozy 3-sided gas fireplace. Extensively upgraded with new entrance & garage doors, EV plug in garage, fresh paint & smooth ceilings, LED lighting (80% new light fixtures), sleek quartz kitchen counters & backsplash, "Fotile" Gas range & Hood (2024), Lennox furnace (2023), MDV heat pump (2023), upgraded attic insulation 2023, plus Samsung washer & dryer (2024). Outdoor living is exceptional: a Duradek waterproof balcony with bonus storage space underneath, a large renovated deck, and updated fencing including new west-side fence for enhanced privacy. (id:58671)
3 Bedroom
4 Bathroom
1500 - 2000 sqft
Century 21 Landunion Realty Inc.
32 Conc.1 Whs Hwy89 Rd N
Mono, Ontario
Client RemarksA Perfect Blend Of Convenience & Natural Beauty. This 3.1 Acre Lot Of Predominantly Clear Land Is Well Situated On Highway 89. Minutes From The Corner Of Hwy's 10 & 89 For Access To The Fast Growing Towns Of Shelburne. Alliston & Orangeville. Surrounded By Beautiful Hills Of The Niagara Escarpment And Across From The Bruce Trail. (id:58671)
3 ac
Kingsway Real Estate
2316 - 370 Dixon Road
Toronto, Ontario
This beautifully updated 2-bedroom, 1-bath condo offers stunning 23rd-floor views of the city skyline, park, and playground. The oversized private balcony provides the perfect space to relax or entertain. Inside, you'll find a modern kitchen with brand-new stainless steel appliances, including in-suite laundry, an upgraded bathroom, and fresh paint throughout. Spacious bedrooms with excellent storage make this unit ideal for professionals, couples, or small families. The well-maintained building features resort-style amenities such as an indoor pool, fitness centre, sauna, and walk-out terrace. Conveniently located near GO Transit, highways, shopping, and everyday essentials. (id:58671)
2 Bedroom
1 Bathroom
1000 - 1199 sqft
RE/MAX West Realty Inc.
1511 Haig Boulevard
Mississauga, Ontario
Magnificent Custom Home In The Upscale Lakeview Community, Nestled Among Golf Clubs and Customs Built Multi-Million-Dollar Homes Located On The Border Of Mississauga & Toronto!! This Exceptional Quality & Solid Custom-Built Home Features Outstanding 80' Wide Premium Lot, Top-Grade Structural Materials & The Finest Of Finishing Thr-Out! Excellent Curb Appeal Is Complemented By the Elegant Architecture, Stone & Stucco Facade, Iron Fencing & Railings & Extensive Interlocking. The Expansive East & West Exposures Flood the Space with Natural Light, Creating An Ambiance Of Style & Cheerfulness! From The Large Porch, Through The Elegant Solid Double Doors, You Are Invited Into A Spacious Hall, Charming Living & Dining Room, Impressive Family Room Overlooks Back Garden, Chef-Inspired Gourmet Kitchen With Luxurious Elements & Central Island, Very Spacious Breakfast Area Walks Out To East-Facing Sundeck. The Main Floor Also Has A Private Office & A Large Laundry Room. 2nd Floor Hall Boasts 11' High Cathedral Ceiling. Spectacular Primary Bedroom Offers A Tranquil Oasis With 11' Cathedral Ceiling, Fireplace, W-Out To Balcony Overlooks Garden, Luxury Spa-Like Ensuite Retreat W/Heated Floor, High Ceiling W/Large Window, Whirlpool Bathtub, Glass-Stall Shower. 2nd Bedroom Has Its 4pc Ensuite & W-In Closet, Other Unique 2 Bedrooms With 5pc Jack&Jill Bath. The Entertaining Basement Offers Walk-Up To The Garden W/All Above-Grade Windows, Self-Contained Unit, Rec Room, Office/Storage, Large Cold Cellar. The Private Treed Backyard Features Large Sundeck With Gazebo For Outdoor Activities. This Home Offers An Extra-Long Garage, Long Driveway for 6 Cars. It Closes To Lakeview Golf Club & Toronto Golf Club, Lakefront Promenade, Beaches & Yacht Clubs, Near Top-Ranked Schools, Library, Community Center, Outlet Mall. Close To Mentor College, Trillium Hospital. Minutes To GO Station, Hwys QEW & 427, 15 Minutes To Downtown Toronto & Airport, Vibrant "Lakeview Village" Master Development Nearb (id:58671)
6 Bedroom
5 Bathroom
3500 - 5000 sqft
Royal LePage Real Estate Services Ltd.
103 - 3040 Constitution Boulevard
Mississauga, Ontario
***Public Open House Saturday December 28 From 12:00 To 2:00 PM.*** Great deal for sale in Mississauga. Popular 2 level, 2 bed, 1 bath condo townhouse in the heart of Applewood. 1087 square feet as per MPAC. Spacious open concept living/dining/kitchen on main floor, 2 functional, large bedrooms on second. Building offers visitor parking, and the maintenance fees include water, building insurance, and common elements. Extremely close to public transit and shops for daily living, and a short drive from to major highways Hwy 427, QEW, and 403. Click on 4k Virtual Tour and dont miss out on this opportunity (id:58671)
2 Bedroom
1 Bathroom
1000 - 1199 sqft
Lpt Realty
177 Fandango Drive
Brampton, Ontario
*** SELLER IS WILLING TO GIVE $20,000 CREDIT TO THE BUYER ON CLOSING TO HELP WITH CLOSING COSTS*** Viewcard- Picture Type House. One of a Kind, Mattamy-built, Detached, Two-storied House With Double Door Entrance on a Premium Corner Lot (54 x 95 Ft (Over 5,000 Sq Ft) in the Prestigious, Quiet, and Family Friendly Spring Valley Community in the Credit Valley Neighborhood of Brampton. This House Has 5 Bedrooms and Almost 2900 Feet of Living Space That Includes Main Floor (1008 Sq Ft), Second Floor (1070 Sq Ft), Basement (606 Sq Ft), and Two Balconies (94 Sq Ft Each). The Main Floor Features an Open-concept Layout With Separate Living and Dining Rooms and a Large Kitchen. The Second Floor Has 4 Bedrooms, With the Primary Bedroom Featuring a 4-piece Bathroom. The 2nd Floor Includes a Walk Out to Balcony and a Laundry. The Exterior Has a Spacious Front Porch, and 2 Built-in Garages With an Entrance From Garage to the House. Total of 6 Parking Spaces (4 on Driveway 2 in Garage).The Basement is Finished, With a Separate Entrance Through Garage, and Includes a One Bedroom Apartment of Over 600 Sq Ft Living Area. The House is a 3-minute Drive to Mount Pleasant Go Rail Station .Close to All Amenities Including Walmart, Home Depot, Grocery Stores, Gym, Schools. Located Across the Big Parks & Playgrounds. The Home is Exceptionally Well-maintained, Less Than 20 Years Old. New Furnace (2024), Upgraded Basement Windows, Freshly Painted Interior. Deep corner lot. (id:58671)
5 Bedroom
4 Bathroom
2000 - 2500 sqft
Royal LePage Flower City Realty
305 - 1720 Eglinton Avenue E
Toronto, Ontario
This bright and spacious corner suite at 1720 Eglinton Ave East offers an ideal blend of comfort, simplicity, and lifestyle- without sacrificing space. Located on the third floor, the approximately 1,000 sq. ft. layout features two bedrooms and two bathrooms in a smart split floor plan, providing privacy for guests or a quiet home office, all complemented by a pleasant north-east exposure that fills the home with gentle morning light. The open-concept living and dining areas are easy to move through and designed for everyday comfort, whether you're entertaining, unwinding, or simply enjoying a peaceful day at home. Best of all, the condo fees include all utilities-heat, hydro, water, air conditioning, building insurance, parking, and common elements-offering true peace of mind and predictable monthly expenses. Residents enjoy a full suite of amenities, including an on-site tennis court, fitness facilities, outdoor pool, guest suites, and concierge/security services. With nearby golf courses, close access to hospitals and medical services, and excellent connections to major transit routes, everything you need is right at your doorstep. This is carefree condo living done right-spacious, secure, and perfectly suited for a refined, low-maintenance lifestyle. (id:58671)
2 Bedroom
2 Bathroom
900 - 999 sqft
RE/MAX Wealth Builders Real Estate
1703 - 308 Jarvis Street
Toronto, Ontario
Own the Skyline. Live the Icon. Welcome to Suite 1703 at JAC Condos Where Downtown Toronto unfolds beneath you. Perched on the coveted southwest corner of the brand-new JAC Condos at 308 Jarvis Street, this 2-bedroom, 2-bathroom residence delivers more than just space it delivers status. Bask in floor-to-ceiling light, with breathtaking views of the CN Tower and cityscape as your daily backdrop. This never-lived-in unit masterfully blends refined design and smart functionality, featuring open-concept living, contemporary finishes, and elevated ceilings that amplify its sleek urban appeal. Step outside and you're in the core of everything: just minutes from Toronto Metropolitan University, University of Toronto, Eaton Centre, Service Ontario, Loblaws, and the TTC subway all within walking distance. Start your mornings at Balzacs or Dineen Coffee, grab lunch in Koreatown or Church-Wellesley Village, and wrap up with dinner near Michelin starred hotspots or eclectic eateries steps from your door. JAC Condos redefines amenity living: indulge in a 24-hour concierge, rooftop terrace with BBQs, yoga studio, library, pet spa, media/e-sports lounge, fitness centre, music room, and even a hydroponic garden all curated for next-generation urban dwellers. Whether you're a rising professional, a dynamic couple, or best friends building your downtown empire, this unit is your statement bold, elevated, and entirely uncompromising (id:58671)
3 Bedroom
2 Bathroom
700 - 799 sqft
Homelife Golconda Realty Inc.
139 Chestnut Avenue
Brantford, Ontario
Investor Alert! 139 Chestnut Avenue in Brantford is the century home opportunity you’ve been waiting for. This duplex-zoned 1.5 storey home offers endless upside for flippers, BRR investors, or anyone seeking multi-unit income potential in one of Brantford’s most promising neighbourhoods. Inside this 3-bedroom, 1-bath home, you’ll find a layout ready for transformation— Some renovation is needed (except the kitchen), but the bones are solid, the layout is functional, and the upside? Massive. From the vaulted ceiling in the family room that adds surprising volume and natural light, to the double-wide driveway that easily parks 4 cars, this property is practically begging for a profitable refresh. The basement offers additional square footage, awaiting finishing touches or use for storage. You’re working with forced-air gas heating and a 6-year-old furnace and central AC system—great news for budget-conscious investors. With zoning that supports duplex conversion, you can legally add a second unit and double your rental revenue. (id:58671)
3 Bedroom
1 Bathroom
2030 sqft
Exp Realty
14 Dallner Road
Toronto, Ontario
PRIMUM CORNER LOT 50X729 IN DOWNSVIEW, NEWLY RENOVATED WITH UPDATED KITCHENS & WASHROOMS SMART SECURITY CAMERA SYSTEM. EXTRA LARGE PRIVATE BACKYARD WITH GARDEN SHED. EXCELLENT FOR FAMILY FUNCTIONS. CLOSE TO ALL AMENITIES, PUBLIC TRANSIT SCHOOLS, PARKS. NEWER DRIVEWAY & ALL APPLIANCES OF HIGH QUALITY. FIRST TIME BUYERS, INVESTORS MUST SEE PROPERTY. (id:58671)
5 Bedroom
4 Bathroom
700 - 1100 sqft
Homelife/miracle Realty Ltd
3118 Travertine Drive
Oakville, Ontario
Stunning 2024 Mattamy home in prestigious Preserve West. North-east facing, sun-filled 4+1 bedroom, 3.5 bathroom home with $100K+ in upgrades, situated on a 34.12 ft frontage lot, fully fenced and backed by the Tarion Warranty. Features 10' ceilings on the main floor, 9' ceilings on the second, wide-plank hardwood, imported porcelain tiles, and a grand upgraded chef's kitchen with dual-tone cabinetry, quartz waterfall countertops, and matching backsplash. Includes triple-glazed windows, electric fireplace, main-floor den, and a luxury primary ensuite with freestanding tub and frameless glass shower. Smart home package, ENERGY STAR certification, 200-amp panel, pot lights, and French frosted glass doors. Basement permit applied for a 2-bedroom second unit plus owner 1-bedroom with full bath. New fence (May 2025). Conveniently located near parks, top schools, shopping, GO Station, Hwy 407 & QEW/403.Overnight parking permit available. (id:58671)
5 Bedroom
4 Bathroom
2500 - 3000 sqft
Homelife/miracle Realty Ltd
2565 Scarth Court
Mississauga, Ontario
Beautifully maintained home located on a quiet, family-friendly court in the desirable Churchill Meadows community. Featuring a bright, functional layout with spacious living areas, a well-appointed kitchen, and generous bedrooms including a comfortable primary retreat. Move-in ready with great use of space throughout. Ideally situated close to parks, schools, shopping, transit, and major highways-offering exceptional convenience and lifestyle in one of Mississauga's most sought-after neighbourhoods. (id:58671)
4 Bedroom
4 Bathroom
2000 - 2500 sqft
Century 21 Property Zone Realty Inc.
16 Gauguin Avenue
Vaughan, Ontario
Exquisitely upgraded freehold townhome in prime Thornhill Woods! Move-in ready with over $30K in recent upgrades. Features a high-end kitchen with quartz countertops, large centre island, new water filtration system (2024) and kitchen faucet (2025). Enjoy a stunning new backyard oasis (2024) with interlocking stone, aluminum railings, and built-in garden. Primary bedroom offers his & hers closets and 3-pc ensuite; two bedrooms include custom Closets-by-Design organizers. Renovated laundry room (2024), smart Ring alarm, furnace (2023), roof (2020). Extra-wide parking. Steps to plaza with restaurants, bank, doctor's office, community centre, schools, transit and Hwy 407. No maintenance or POTL fees! (id:58671)
3 Bedroom
4 Bathroom
1100 - 1500 sqft
Homelife Landmark Realty Inc.
296 Dumfries Avenue
Kitchener, Ontario
Are you an investor, looking for a multi-generational home, or interested in a mortgage-helper opportunity? Welcome to 296 Dumfries Avenue, a solid all-brick legal duplex ranch bungalow on a large 60’ x 135’ fully fenced lot in a quiet, family-friendly neighbourhood. This property offers flexibility, income potential, and peace of mind with key updates already completed. The main level (now vacant) features four bedrooms, a bright living room with hardwood floors and pot lights, a well-maintained kitchen with a separate dining area, and a 4-piece bath. The lower unit, professionally built out in 2020, includes two bedrooms, a generous eat-in kitchen, a spacious living room with a large window, and a 4-piece bath. Both units have their own laundry and come with five appliances each. Major mechanicals include the furnace, A/C, two water heaters, and two softeners - all new in 2020. The home also includes a single-car garage (assigned to the lower unit) and a double driveway for use by the upper unit. Tenants pay utilities, (except heat), this property offers strong returns for investors while still being perfectly suited for extended families or buyers seeking rental income support. The oversized backyard is ideal for children, pets, or entertaining, and the location puts you close to the expressway, schools, parks, Frederick Mall, and everyday amenities. A versatile opportunity in a prime setting - this one checks all the boxes. (id:58671)
6 Bedroom
2 Bathroom
3032 sqft
Red And White Realty Inc.
170 Niagara Street W
St. Catharines, Ontario
Make an Offer! 170 Niagara Street is zoned M1 (Medium Density Mixed Use) allowing for many options. Exciting Opportunity for an Investor, first time buyer or if you're looking for a property to work from home. Ideal location, super close to QEW and 406, shopping, schools, hospital and much more. Recently updated plumbing and electrical including upgraded 200 amp service, bathroom, floors, main-floor laundry and more! Dual heat/AC pump in main areas, along with electric baseboards. Enjoy the Kitchen with patio doors leading to a large deck (23 ft x 15ft) partially covered with shingle roof, and lighting. Shared driveway leads to private parking in rear for 2 vehicles. Main floor offers main bedroom with ensuite and 2nd bedroom with large closet w/ light. Second 3-peice bathroom off main living area. Small attic space for additional storage. Front porch storage offer 8x8 locked room with hydro, great for keeping a bike, garbage and yard tools. The 2nd entrance, located at rear, leads to a unfinished basement. Potential to finish lower level for additional living space or another unit with rental income. (id:58671)
2 Bedroom
2 Bathroom
700 - 1100 sqft
Royal LePage NRC Realty
386 Southcote Road
Hamilton, Ontario
**MOVE-IN READY - Zeina Homes Modified Forestview Model** This beautiful custom home siting on 40 by 124 lot. Features 5 spacious bedrooms plus den and 5 bathrooms, basement with a side entrance, ideal for an in-law suite. The open-concept main floor boasts a welcoming double-door entrance, modern décor, and abundant natural light. The custom kitchen includes a center island, extensive cabinetry, and stylish light fixtures. Sliding doors lead to an oversized concrete porch in the backyard. Additional highlights include an elegant oak staircase, oversized windows, granite/quartz countertops, hardwood floors, a brick-to-roof exterior, and a 2-car garage. Located in a mature Ancaster neighborhood, this home is close to parks, schools, shopping, restaurants, Costco, and more. (id:58671)
4 Bedroom
5 Bathroom
2500 - 3000 sqft
RE/MAX Escarpment Realty Inc.
2 - 87 Goodwin Drive
Barrie, Ontario
Creative financing options available! (VTB) vender take back mortgage is available to assist qualified buyers. Turn-key 3 bedroom open concept condo just steps away from the Barrie South train station! Corner unit which provides lots of windows and natural light flowing into the unit. Bamboo hardwood flooring in the spacious and bright living room which leads onto a nice balcony. Large eat-in kitchen with marble backsplash & stainless steel appliances included. On main level you also have a the utility room & laundry room. 3 spacious bedrooms & 4pc bath on upper level. The primary suite offers another balcony with excellent views. This condo was professionally painted prior to listing and offers upgraded light fixtures throughout. 1 parking space (#52). Low condo fees and utility bills. High efficiency furnace and roughed in for central air. Truly maintenance free living with no snow removal or grass cutting. Kid friendly condo development with its own playground. (id:58671)
3 Bedroom
1 Bathroom
900 - 999 sqft
Century 21 B.j. Roth Realty Ltd.
11 Beauvista Court
Vaughan, Ontario
Discover an elegant and exclusive residence nestled on a coveted cul-de-sac in the highly sought-after Via Campanile neighbourhood of Vellore Village. This exceptional home showcases luxurious upgrades throughout, including custom millwork, designer drapery, and soaring 10-foot ceilings that create a refined and airy atmosphere.The heart of the home is a stunning chef's kitchen featuring built-in appliances and overlooking the spacious family room-perfect for both everyday living and entertaining. Thoughtfully designed, the home offers five generously sized bedrooms, providing comfort and versatility for family and guests alike.The lower level is an entertainer's dream, complete with a private theatre room for immersive movie nights and a dedicated exercise room to support an active lifestyle. Combining elegance, functionality, and an unbeatable location, this is a rare opportunity to own a distinguished home in one of Vellore Village's most desirable enclaves. Over $330K in upgrades! List of upgrades available upon request. (id:58671)
5 Bedroom
5 Bathroom
3500 - 5000 sqft
Cecilia Defreitas Fine Homes Ltd.
409 Freure Drive
Cambridge, Ontario
Welcome to 409 Freure Drive, a modern 5-bedroom, 4-bathroom home in Cambridge’s sought-after Salisbury/Southgate neighbourhood. Backing onto Lynn Freure Park, this property offers both style and a serene setting. The open-concept kitchen, dining, and living area is ideal for entertaining or everyday living, featuring stainless steel appliances, abundant storage, and a large island. A cozy fireplace enhances the inviting living room, while main-floor laundry adds convenience. Upstairs, the generous bedrooms impress, including two with walk-in closets —one complete with a private ensuite and balcony. The primary suite is a true retreat with its own spa-like ensuite and expansive walk-in closet. The unfinished basement presents endless possibilities, offering the perfect opportunity to create a customized space—whether that’s a home gym, recreation room, additional living area, or a private suite tailored to your needs. Located only moments from Highway 401 and the charming shops, restaurants of downtown Galt, this home delivers both comfort and convenience. With its prime park-backing lot in the desirable Salisbury/Southgate neighborhood, this is a truly special opportunity. (id:58671)
5 Bedroom
4 Bathroom
2726 sqft
RE/MAX Escarpment Golfi Realty Inc.
3 Whitefish Street
Whitby, Ontario
Welcome to this Beautiful 4 Bedrooms Deatched Home in Whitby's Prime Location. Hardwood Floor On Main & Second Floor, Staircase. Modern Kitchen With Bright Eat-In Breakfast Area, Walk out to your backyard, Granite Countertop, S/S Appliances. Fireplace in Living Room, updated throughout And Completely Carpet-Free, This Home Offers A Bright, Spacious, And Practical Layout That's Perfect For Families. Located Minutes From Top-Rated Schools, Parks, Shopping, And Highways 412,401 & 407, This Home Offers The Perfect Mix Of Comfort, Convenience, And Lifestyle. (id:58671)
4 Bedroom
3 Bathroom
2000 - 2500 sqft
Century 21 Innovative Realty Inc.
142 Irwin Avenue
Ancaster, Ontario
Welcome to this stunning 2-storey detached home located in the highly sought-after Ancaster Meadowlands community. Offering 2,533 sq. ft. of beautifully designed living space, this residence combines elegance, functionality, and modern comfort. The main floor welcomes you with a grand foyer and 9-foot ceilings, setting the tone for the rest of the home. It features a main floor office, a powder room and a mudroom with convenient garage access. The chef-inspired kitchen boasts quartz countertops, upgraded stainless steel appliances, and modern touch-to-open cabinetry, flowing seamlessly into a bright dining area and open living space—perfect for entertaining. Rich hardwood and modern tile flooring enhance the main level’s refined aesthetic. Upstairs, you’ll find four spacious bedrooms and an open loft area ideal for a reading nook or study. The primary suite is a luxurious retreat complete with a walk-in closet and a spa-like ensuite. One of the additional bedrooms also features its own walk-in closet, while all rooms offer generous space and natural light. The unfinished basement provides endless potential, offering a cold cellar and a rough-in for a 2-piece bath, ready for your personal touch. Outside, enjoy the private fenced backyard, with a green laneway buffer providing extra privacy from rear neighbours. Located close to top-rated schools, scenic parks, major highways, shopping, and everyday amenities, this home is the perfect blend of luxury and convenience in one of Ancaster’s most desirable neighbourhoods. (id:58671)
5 Bedroom
3 Bathroom
2533 sqft
RE/MAX Escarpment Golfi Realty Inc.

