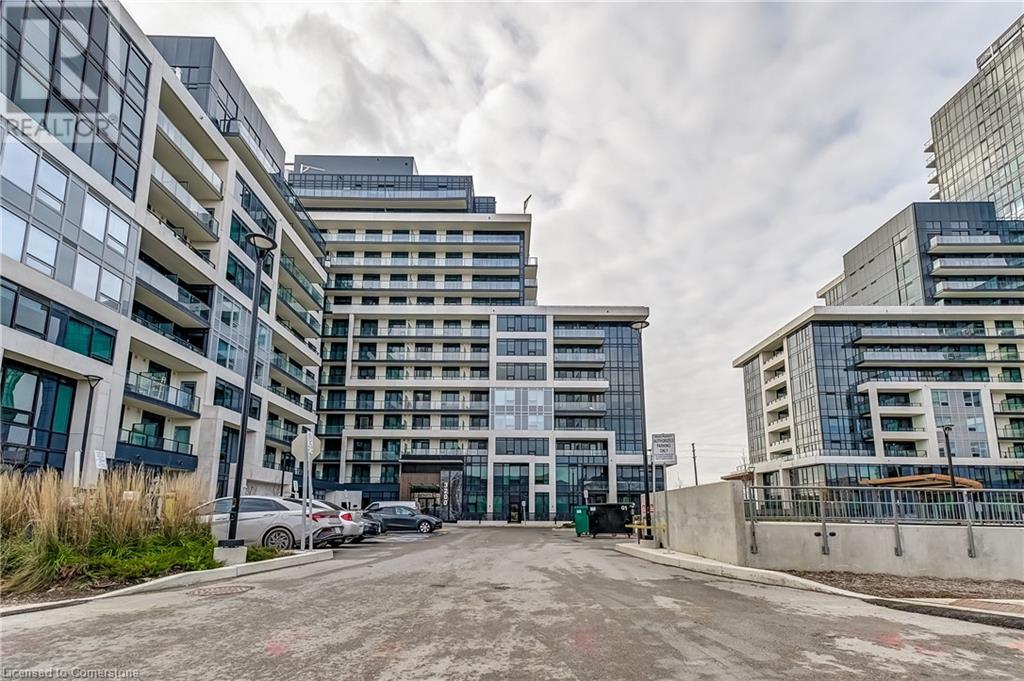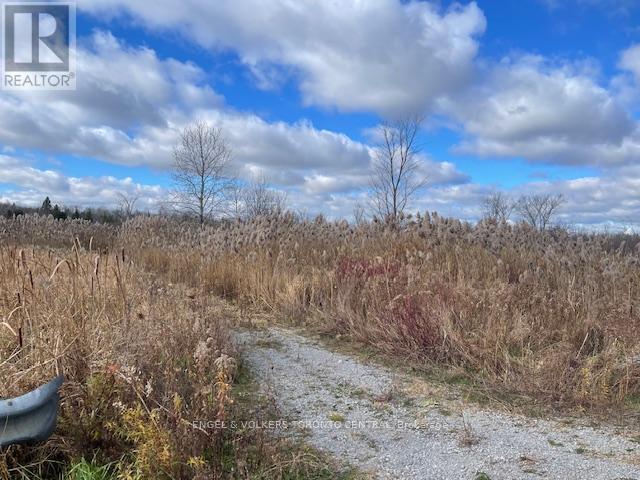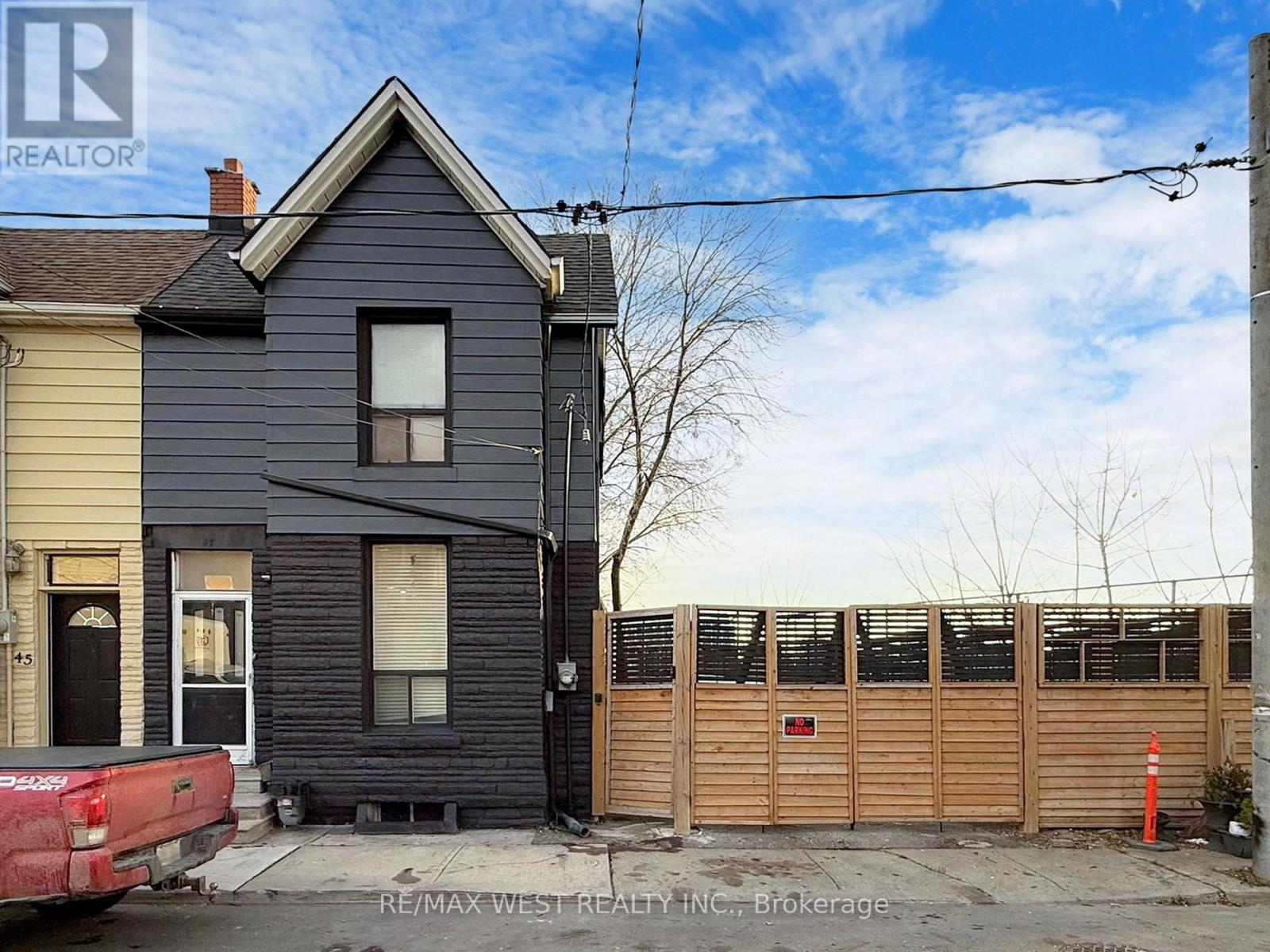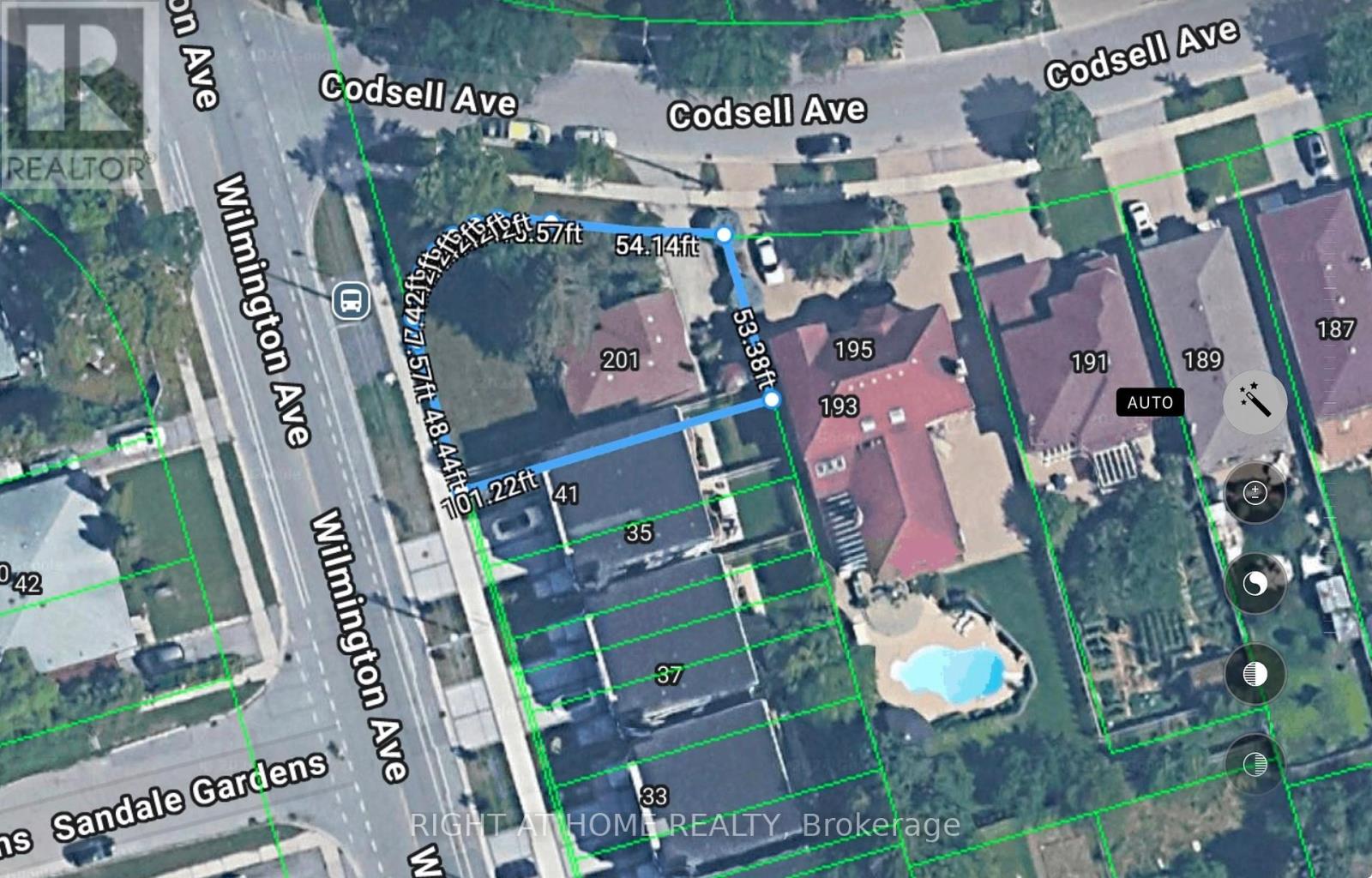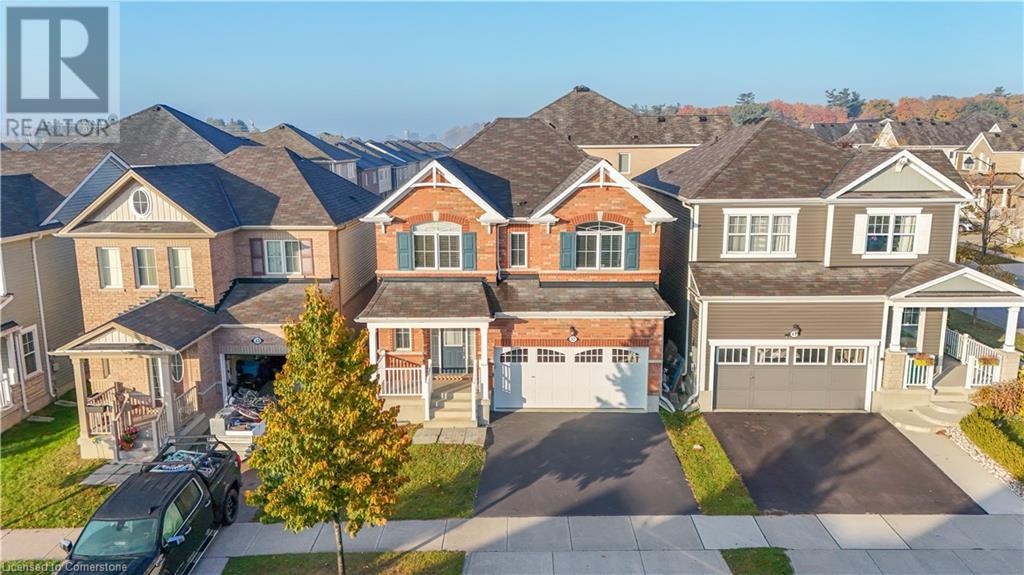- Home
- Services
- Homes For Sale Property Listings
- Neighbourhood
- Reviews
- Downloads
- Blog
- Contact
- Trusted Partners
240 Pine Cove Road
Burlington, Ontario
Custom built in 2021 approximately 4650 sq ft of total living space. Located in prestigious Roseland with 4 spacious bedrooms, 4.5 baths, 3.5 car garage with 13‘ceilings, ideal for lift. Nestled on a 204’deep setting, ideal for a pool. Designed with a blend of traditional & contemporary quality finishes with rift plank white oak hardwood, plaster crown moulding, coffered ceilings, pot lighting, soapstone/quartz counters, heated floors & extra wide floor to ceiling sliding patio doors/windows & built in speakers. Open concept family room with gas fireplace overlooks the expansive white kitchen with large 11’x 6’ centre island breakfast bar, soapstone counters & chevron backsplash. A 30’x 36’ maintenance free deck with partial covering, skylights, ceiling fans & gas lines. Convenient Mud room entry from the epoxy floor 3.5 car garage. Upper level with 4 bedrooms & 3 bathrooms. The primary suite is a sanctuary with electric fireplace, solar blackout blinds & luxurious spa 5 piece ensuite with oversize glass shower, freestanding tub & heated floor. Fully finished basement with large egress windows & lots of natural light, games/rec room with fireplace, den & rough in for kitchen + 3 pc bath. Ideal in-law potential with separate entrance leads directly to garage. Extra foam insulation in basement, garage floors & walls. If you are looking for a custom quality built family home close to lake, schools & park, this one is for you! (id:58671)
4 Bedroom
5 Bathroom
4525 sqft
Royal LePage Burloak Real Estate Services
3200 William Coltson Avenue Unit# 401
Oakville, Ontario
Beautiful Upper West side Condo by Brant Haven.This smart condo includes cutting edge smart one system with geothermal heating and cooling, keyless entry with a digital lock and integrated smart locks. Features in-suite laundry and stainless steel appliances. Offers an 11th floor chef inspired kitchen and lounge. Building boasts an executive concierge, amazing fitness center, social lounge, co-op working space, yoga studio,party room with kitchen, pet was station, roof top terrace, carpet free living and a private balcony. Close to shopping bus route and hwys makes this the perfect place to live. Great for commuters, downsizing, first time buyers and maintenance free living. (id:58671)
1 Bedroom
1 Bathroom
625 sqft
Realty World Legacy
100 Acorn Way
Cambridge, Ontario
Beautiful and stunning 3 bedroom home in great neighbourhood with lots of great features like hardwood floors porcelain tiles, granite countertop updated kitchen with pantry shelves and subway tile backsplash, fully insulated garage, stamped concrete front walkway and in rear backyard, large-sized driveway, potlights, iron pickets and lots more!!! **** EXTRAS **** Finished basement with huge rec room with washroom and potlights. Beautiful and big backyard with patio and garden shed. Close to school, park and transit. (id:58671)
3 Bedroom
4 Bathroom
RE/MAX Realty Services Inc.
295 Morningmist Street
Brampton, Ontario
Welcome to this beautifully designed 4+2 bedrooms, 3+1 washroom house with featurijg a separate entrance-ideal for rental income or extended family. This carpet-free house offers distinct living and family rooms, and a grand double door entry. The main floor includes a convenient laundry room, while the basement has it own dedicated laundry space with outlets. The modern kitchen is equipped with stainless steel appliances. Located just 2 minutes from Trinity Commons, you'll enjoy quick access to worship places, major grocery stores, bus stops, banks, home improvement stores, and a Cineplex. This home perfectly combines comfort, style, and convenience in one exceptional package. (id:58671)
6 Bedroom
4 Bathroom
RE/MAX Real Estate Centre Inc.
23 Westmount Drive S
Orillia, Ontario
Property is being sold for development potential. City of Orillia is in favour of rezoning to accomplish maximum value. The structure currently a place of worship. Buyer to examine all due dilligence required. (id:58671)
1.76 ac
Coldwell Banker The Real Estate Centre
23 Forfardale Road
Whitchurch-Stouffville, Ontario
3900SQFT Tudor Estate + 2274SQFT Finished Basement on a fully fenced 1.46 Acre Pie Shaped Mature Treed Estate Lot anchored into the cul-de-sac of desirable Forfardale Road, an exclusive estate pocket minutes from Musselmans Lake and Ballantrae. This bright and spacious home features hardwood floors throughout, the main living room offers 9 foot ceilings, large windows and a feature fireplace. The family room has a private wet bar, many walk-outs and another cozy large fireplace. The primary bedroom is built for luxury with vaulted and beamed ceilings, a private second staircase, sitting area and very large ensuite. 3 Car Garage + Semi-Circular Driveway with lots of parking.9 foot main floor ceilings. Private oversized backyard with beautiful forest views and lots of space to play.Two Entrances To Finished Lower Level Adaptable For 2 families. Fully Fenced yard. Minutes To Hwy 48 & 404. **** EXTRAS **** Rogers Xfinity internet, recent well pump, 400 amp electrical service, Water Softener Sys W/Uv Lamp (id:58671)
4 Bedroom
4 Bathroom
Royal LePage Rcr Realty
172 Markland Street
Hamilton, Ontario
Are you looking for a robust investment opportunity with versatility to match your portfolio needs? Consider this exceptional property. This well-maintained asset has been recently updated with new windows, boiler, upgraded stairs and decking, fresh paint, landscaping, resurfaced front porches, and reconfigured parking. It also includes a fully insulated 12x15 accessory dwelling unit (ADU) equipped with hydro, with water/plumbing permits on the way and expected to be finalized before closing. The property has potential for heritage designation, appealing to those with an interest in preserving character real estate. Additionally, it offers an option to be restored to a side-by-side executive duplex, blending seamlessly with the distinguished homes in this affluent neighborhood. Currently generating a gross income of $126,780 across its six units, this property has appreciated significantly purchased at $1.52M and now appraised at over $1.9M. It also qualifies for an MLI Select mortgage, making it an appealing addition to your investment strategy. Full financials available upon request. (id:58671)
8 Bedroom
6 Bathroom
RE/MAX Garden City Realty Inc
180 Dicenzo Drive
Hamilton, Ontario
Fabulous 3bedroom townhome backing onto park! Hardwood floors, oak cabinets, 2.5 baths, walk-in closet, fenced yard. Walk to shopping, transit, restaurants, 5 min to linc. (id:58671)
3 Bedroom
3 Bathroom
1650 sqft
RE/MAX Escarpment Realty Inc.
21514 Town Line Miles Road
East Gwillimbury, Ontario
Escape to nature with this stunning 25-acre property, close access to the 404 and 407 highways, offering easy access to urban amenities while preserving your privacy, This beautiful land features a peaceful pond and a gently flowing stream, creating a tranquil environment ideal for relaxation or outdoor activities. Surrounded by trees, this expansive parcel provides endless possibilities for your dream home. Whether you're envisioning a private estate, a hobby farm, or a retreat, the combination of natural beauty and convenient location makes this a rare and sought-after opportunity. Seller offers the option of building a custom home on site. Floor plans and elevation attached are reference only. (id:58671)
Engel & Volkers Toronto Central
338 - 461 Adelaide Street W
Toronto, Ontario
Welcome to the Fashion House and your piece of Toronto! This lovely condo has a perfect layout for entertaining or working from home. Surrounded by great restaurants, cafes and entertainment at your doorstep. Modern finishes, European kitchen, immaculate stainless steel appliances, hardwood floors, exposed concrete ceiling. Rarely available condo in the heart of the City (id:58671)
1 Bedroom
1 Bathroom
Sotheby's International Realty Canada
217 Napier Street
Hamilton, Ontario
RARE OPPORTUNITY. Build a home in the heart of the sought-after Strathcona neighbourhood. Set in Central Hamilton, this location offers unparalleled convenience—just steps from the vibrant shops and restaurants of Locke Street, the beauty of Victoria Park, the allure of Hess Village, and the historic charm of Dundurn Castle. With quick access to HWY 403, this property is a commuter’s dream and perfectly positioned to enjoy all that Hamilton has to offer. Set on a 24 x 67-foot lot, the property provides a blank canvas for buyers to build their dream home. If you have ever imagined a custom dream home, this is your chance to make it a reality. Priced to reflect its current condition, 217 Napier Street is being sold as-is, presenting an exceptional opportunity for those ready to invest in development. For safety reasons, please feel free to walk the property but refrain from entering the home. Embrace the potential and start envisioning your future in this central and charming location. (id:58671)
2 Bedroom
1 Bathroom
1119 sqft
Exp Realty Of Canada Inc
116 Walpole Avenue
Toronto, Ontario
Welcome to this stunning three-bedroom detached home, built just two years ago. The current owners have added exquisite finishing touches, enhancing the already impressive design. Enjoy sleek black millwork in the kitchen, elegant coffered ceilings, and custom built-ins throughout. The inviting living area enhances the open-concept design, creating a sophisticated atmosphere. The unique third bedroom includes a built-in office that seamlessly converts into a Murphy bed, maximizing space without sacrificing style. Enjoy the convenience of electric blinds in all three bedrooms, adding to the modern luxury feel. Additional amenities include a rear parking pad, garden shed, and lush backyard with garden suite potential. Nestled in the heart of East Toronto, near the Beaches, Riverdale, Danforth, and Leslieville-four of the areas most sought-after neighbourhoods. Embrace vibrant community living with parks, trendy shops, and diverse dining options. Vibrant Community **** EXTRAS **** SS Lg Thin Q Fridge With Built In Ice/Water/ Wifi, SS Lg Thin Q Stove, SS Bosch Dishwasher, SS Microwave, B/I HoodFan, SS Lg Thin Q Washer Dryer Stacked On 2nd Floor Furnace /A.C, Tankless Water Heater (All 2021) Parking Pad In Rear. (id:58671)
3 Bedroom
4 Bathroom
Psr
187 Wilson Street W Unit# 7
Hamilton, Ontario
Stunning 3 storey executive townhome in the heart of Ancaster. Built by Starward Homes and completed in 2023, this 1935 square foot upscale townhome features 3 bedrooms, 3 bathrooms, primary en-suite & walk-in, luxury vinyl flooring and an incredible open concept kitchen with a grand island that offers a designer's touch. Second level features earth tones throughout complimented by brass fixtures giving the space a very modern look. This townhome presents an overall grand floor-plan with a main level office/den space perfect for working from home. Every level is separately controlled for heating and cooling with it's own individual thermostat making for total comfort. Situated steps to downtown Ancaster, you are in walking distance to some of the most well known shops, restaurants and amenities with a short drive to the Wilson West commercial centre. A perfect blend of size and location, you won't find a property like this in such proximity to all Ancaster has to offer! Property is being sold with an issued/transferable permit for a 200 square foot elevated deck (id:58671)
3 Bedroom
3 Bathroom
1935 sqft
Revel Realty Inc.
21 Johnston Street
St. Catharines, Ontario
Welcome to Port Dalhousie, a waterfront neighbourhood in St Catharines where you can stroll to the beach, watch the sunrise over the Lake, walk the light house pier, jog the waterfront trails or sit outside at Lakeside park and enjoy great restaurants and cafes all located within easy walking distance from this charming home. The classic front porch will make you want to stop and sit and just enjoy the ambiance. Opening the front door reveals a lovely main floor with numerous updates that highlight a great room with gas fireplace, modern kitchen with granite countertops, breakfast bar and gas stove. Main floor bedroom has deep closet plus adjacent bathroom has been remodeled with glass shower. Walk out from the kitchen to the composite deck and enjoy your private backyard oasis! It's fully fenced with mature trees and pretty garden areas plus it has a newer shed with power that could be something more depending on your imagination. Back inside and upstairs, the primary bedroom has room for your king bed and the spa-like bathroom will have you soaking in the tub for hours! Lots of other great features too including: gas line for BBQ, all appliances included, updated siding, facia, soffits, eavetroughs, composite decking, new bay window and more. Port Dalhousie is a vibrant lakeside community that offers something for everyone with quick access to the QEW, a short drive to Niagara-on-the-Lake or Niagara Falls, this location has it all! (id:58671)
2 Bedroom
2 Bathroom
Royal LePage NRC Realty
217 Richview Avenue
Toronto, Ontario
Welcome To The Finest Forest Hill Has To Offer. This Newly Built Executive Home Designed By Hirman Architects Inc and Rayvon Interior Design Boasts Almost 4500 Sqft Of Above Grade Living, Beginning With A Main Floor That Stops You In Your Tracks! Featuring Expansive Open-Concept Living And Dining Areas With Meticulous Attention To Detail, That Flow Into A Gourmet Chef's Kitchen That Has High-End Miele Appliances, With An Eat-In Island And Breakfast Area That Effortlessly Opens To Your Incredible Family Room With Walkout To The Deck. The Main Floor Also Has A Butler's Pantry And A Private Home Office Perfect For Working From Home Or Studying. Take Elevator to All Levels! The Upper Floor Includes Your Primary Suite With A Luxurious Ensuite, Complete With Shower And Soaker Tub, Plus Three Additional Sizable Bedrooms, Each With Its Own Ensuite! Plus Second-Floor Laundry! The Lower Level Continues to Impress And Offers Heated Floors Throughout Showcasing A Dramatic Two-Storey Vaulted Recreation Room Featuring Custom Built-Ins & Wet Bar, With A Flush Walkout To Your Landscaped Yard And Stunning Inground Pool With Baja Shelf. Plus, Your Entertainer's Lower Level Also Has A Phenomenal Home Theatre, Guest Room/Nanny Suite, And Gym Equipped With A Built-In Rock Climbing Wall! Equipped With A Heated Driveway And Walkways, And Displaying Exceptional Craftsmanship Throughout, This Home Is Perfectly Situated Amongst Great Schools, Shops, Parks, And Rec - This Home Is Not To Be Missed. **** EXTRAS **** Miele Fridge/Freezer, Miele DW, Miele Oven, Miele Gas & Induction Cooktop, Best Exhaust, Miele MW, Miele Wine Fridge, Miele Coffee Maker, Miele Steam Oven, 2x Whirlpool W&D, Epson Projector & Screen, All Elfs, All Window Coverings (id:58671)
6 Bedroom
8 Bathroom
Harvey Kalles Real Estate Ltd.
257&261 Poplar Plains Road
Toronto, Ontario
Introducing A Prime Severable Lot & Development Opportunity in the highly coveted South Hill community within walking distance to Yonge & St. Clair, great shopping and top-rated schools. The Property includes 257 & 261 Poplar Plains Rd, two side by side single family detached homes each purchased in the 1970s. They have merged into one corner parcel with a combined lot size of 11,880 sq. ft., with 90' frontage on Poplar Plains Rd. and 132' frontage on Lynwood Ave. A Buyer has the option to keep it simple and renovate the two existing homes each with approximately 3000 sq. ft., add to them, change their use, apply for a simple severance into 2-3 lots, build garden suites, build new homes, or pursue an even more ambitious development. Whether you're looking for a multi-generational property with endless potential to renovate, invest, redevelop, or simply capitalize on the property's prime location, this is it. Don't miss out on an opportunity to purchase this exceptional property in one of Toronto's most sought-after neighbourhoods. **** EXTRAS **** Please refer to the floor plans of both #257 & #261 for the number of rooms and measurements. #261 has a private drive and single garage and #257 has a double garage accessed from Lynwood Avenue. (id:58671)
11 Bedroom
7 Bathroom
Royal LePage Real Estate Services Ltd.
106 Glenayr Road
Toronto, Ontario
Welcome To The Epitome Of Luxury Living At 106 Glenayr Road, A Stunning New Build Crafted By Omid Taba, The Visionary Founder of OE Design. Situated On A Sprawling Lot Measuring 50 X 130, This Home Exudes Sophistication & Innovation, Boasting A Total Gross Floor Area Of 5,800 Sq. Ft. W/ An Addtl 2,950 Sq. Ft. In The Bsmt. From The Moment You Approach, The Bespoke Entry Sets The Stage For The Exceptional Elegance That Awaits Within. Inside You'll Find Yourself Enveloped In A Sanctuary Of Comfort & Style. This Architectural Masterpiece Features A Primary Suite That Rivals The Most Luxurious Retreats, W/ 4 Addtl Bedrm Suites, A Nanny Suite, & A Home Office, This Home Ensures Ample Space For Relaxation & Productivity. The 3-Car Garage & Heated Driveway Offer Practical Convenience. For Entertainment Enthusiasts, A Stunning Recreation Rm Features A Fully Equipped Bar Exuding Style, Completed By A Cooled Wine Cellar. Adjacent To The Entertainment Center, A Dedicated Theatre Rm W/ Automated System Promises Cinematic Experiences In The Comfort Of Your Own Home. Accessibility Is Key, W/ The Inclusion Of An Elevator Ensuring Seamless Movement Thru/O All Lvls, Catering To Residents Of All Ages & Abilities. Step Outside, & You'll Discover Your Very Own Private Oasis W/ A Swimming Pool Installed by Betz Pools, Offering A Space Where You Can Unwind Or Have Fun In The Privacy Of Your Own B/Y. Meanwhile, Modern Amenities Including Surveillance, & Security Alarm System Offer Peace Of Mind. The Elegance Of This Residence Is Further Accentuated By Top-Of-The-Line Fixtures & Appliances, Ensuring A Seamless Blend Of Style & Functionality. Experience Unparalleled Comfort W/ Radiant Heated Flrs, A Wi-Fi Thermostat, Zoning System, & A Circulation System, All Designed To Elevate Your Everyday Living Experience To New Heights. Plus Tarion Warranty. At 106 Glenayr Road, Luxury & Innovation Converge To Redefine Modern Living. Don't Miss Your Chance To Make This Extraordinary Residence Your Own. **** EXTRAS **** Subzero Fridge/Freezer, 3x Miele D/W, Lacanche Dble Oven/Cooktop/Range, Miele M/W, Miele Coffee Maker, LG W&D, Marvel Drink Fridge, Projector & Screen, Bosch W&D, All Elfs, All Window Coverings + More. Fully Furnished Schedule Attached. (id:58671)
6 Bedroom
8 Bathroom
Harvey Kalles Real Estate Ltd.
47 Lindner Street
Toronto, Ontario
Here it is ! affordable living in demand location, spacious home, next to new homes, open concept, high ceilings, fully fenced yard with enclosed 2 car parking spaces, close proximity to Keele & Dundas, Keele & Bloor subway, close to bus stop, schools, near LA fitness, near St Clair shops & restaurants, Davenport Rd to downtown, popular area, near The Junction, a must see **** EXTRAS **** existing appliances as is condition, fully fenced yard with drive in gate, garden shed (id:58671)
4 Bedroom
2 Bathroom
RE/MAX West Realty Inc.
227 - 308 Lester Street
Waterloo, Ontario
308 Lester St #227, an excellent investment opportunity or if you are looking for an apartment for your kids who go to University of Waterloo and University of Laurier. Walking distance to both university and easily generate $1700/ month as rental. 1 Bedroom & 1 Bathroom unit with an open concept layout. Kitchen has granite counter tops and appliances/furnitures all included. In-suite laundry, open balcony, exercise room and party room is perfect for a university student. (id:58671)
1 Bedroom
1 Bathroom
Homelife Landmark Realty Inc.
201 Codsell Avenue
Toronto, Ontario
Incredible Development Opportunity in Prime Location ! Lot Size: 78'.27""x101'.22"" Possible to build up to three detached homes with the frontages of approximately 37' 1"", 20' 4"", and 20' 4"" respectively, or four townhomes. (buyer to verify zoning and approvals with the city). *Do Not Disturb Tenants*, 24 hours' notice required to walk through the lot. Walking distance to Sheppard West Subway Station. Bus stops right in front of door. Zoned for William Lyon Mackenzie Collegiate Institute, a highly regarded school. Property is being sold WHERE IS AS IS. Land value only, No interior showings available. Contact the Listing Agent for complete details. The sellers and the listing agent make NO representations or warranties regarding the property. The buyer and their representatives conduct their own Due Diligence. Survey Avaliable. **** EXTRAS **** Property is being sold WHERE IS AS IS .The seller and the listing agent make NO representations regarding the property. The buyer and their representatives conduct their own Due Diligence. Seller is R.R.E.A. Bring Disclosure. (id:58671)
5 Bedroom
1 Bathroom
Right At Home Realty
308 Lester Street Street Unit# 227
Waterloo, Ontario
308 Lester St #227, an excellent investment opportunity or if you are looking for an apartment for your kids who go to University of Waterloo and University of Laurier. Walking distance to both university and easily generate $1700/ month as rental. 1 Bedroom & 1 Bathroom unit with an open concept layout. Kitchen has granite counter tops and appliances/furnitures all included. In-suite laundry, open balcony, exercise room and party room is perfect for a university student. (id:58671)
1 Bedroom
1 Bathroom
460 sqft
Homelife Landmark Realty Inc
37 Blue Oak Street
Kitchener, Ontario
Absolutely Beautiful, spacious and well maintained detached home built by Mattamy in family friendly neighborhood. Functional layout with appr. 2300 sq feet home boasts a double car garage. Fully brick front facade with Den, Living room, Dining room and kitchen on the main level with Family Room and 4 Bedrooms on 2nd level. Fully Upgraded home with New hardwood Floor throughout the house, New Paint, LED lights, Blinds, Large Kitchen with Stainless steel appliances & pantry with large breakfast area. Spacious Family room with vaulted ceiling and 4 bedrooms on 2nd level. Primary bedroom with large walk in closet and 4 piece ensuite. With a convenient 2nd-floor laundry and ample storage throughout, this home effortlessly combines functionality and charm. This house is close to schools, Parks, Soccer field, Cricket field, Shopping, College, Hwys, grocery Restaurants and much more. Book a time to view this perfect family home in an excellent neighbourhood. **** EXTRAS **** All Stainless steel appliances, All window coverings, Lighting, Garage door opener, AC and furnace. (id:58671)
4 Bedroom
3 Bathroom
RE/MAX Real Estate Centre Inc.
37 Blue Oak Street
Kitchener, Ontario
Absolutely Beautiful, spacious and well maintained detached home built by Mattamy in family friendly neighborhood. Functional layout with appr. 2300 sq feet home boasts a double car garage. Fully brick front facade with Den, Living room, Dining room and kitchen on the main level with Family Room and 4 Bedrooms on 2nd level. Fully Upgraded home with New hardwood Floor throughout the house, New Paint, LED lights, Blinds, Large Kitchen with Stainless steel appliances & pantry with large breakfast area. Spacious Family room with vaulted ceiling and 4 bedrooms on 2nd level. Primary bedroom with large walk in closet and 4 piece ensuite. With a convenient 2nd-floor laundry and ample storage throughout, this home effortlessly combines functionality and charm. This house is close to schools, Parks, Soccer field, Cricket field, Shopping, College, Hwys, grocery Restaurants and much more. Book a time to view this perfect family home in an excellent neighbourhood. (id:58671)
4 Bedroom
3 Bathroom
2293 sqft
RE/MAX Real Estate Centre
Ridge Rd Stoney Creek N/a Road
Hamilton, Ontario
Welcome to this exceptional 5.05-acre vacant lot located in the desirable Ridge Road area of Hamilton! This prime piece of land offers endless potential, with A1 zoning that provides a range of agricultural and residential opportunities. Located in a picturesque setting, this corner lot offers enhanced accessibility, making it perfect for building your dream home or creating a private retreat with stunning surrounding views. This is a rare opportunity to own land in one of Hamilton’s most sought-after areas, just minutes away from all the conveniences the city has to offer—supermarkets, restaurants, parks, and schools. Being sold “as-is.” Don’t miss out on this unique chance! Buyers to perform their own due diligence. (id:58671)
Keller Williams Edge Realty


