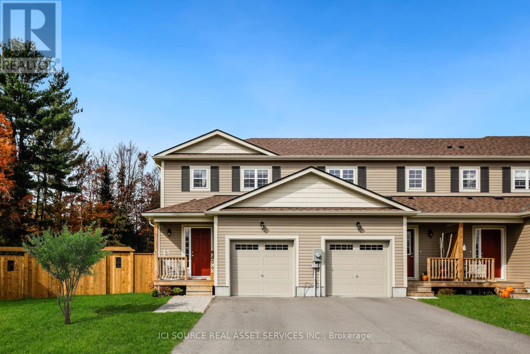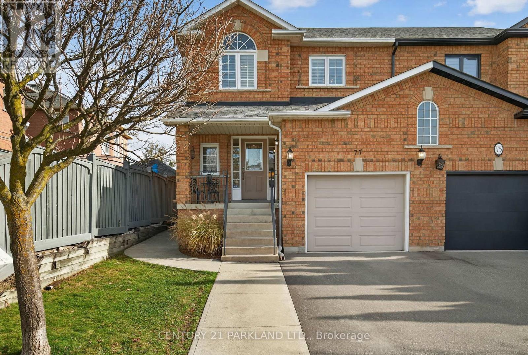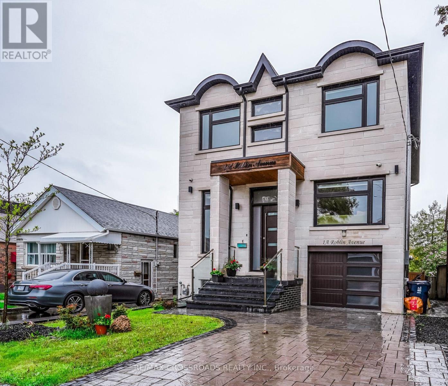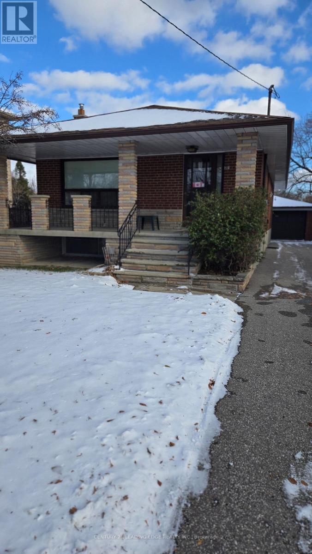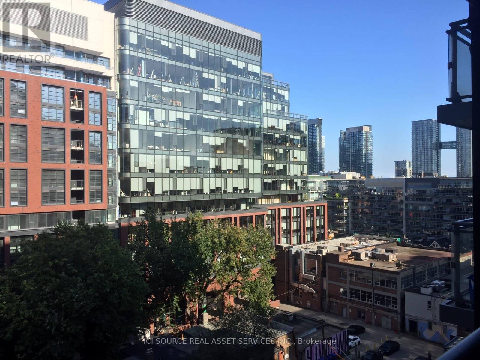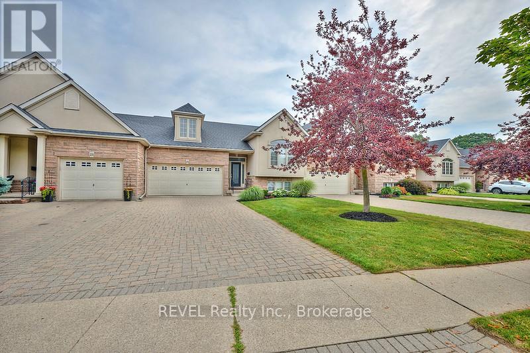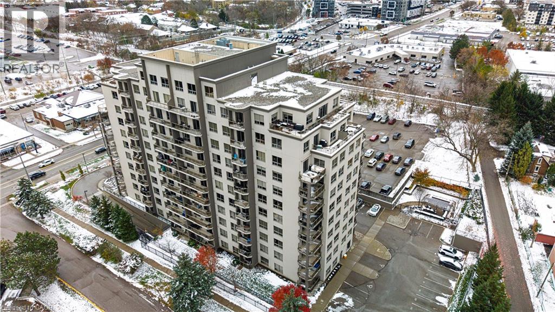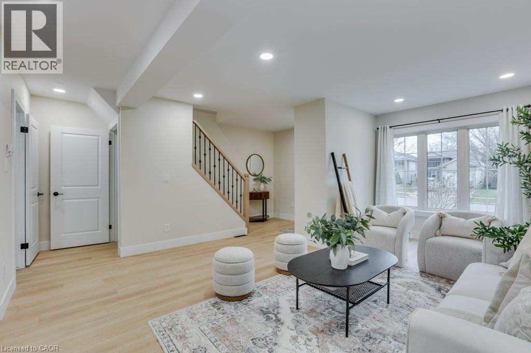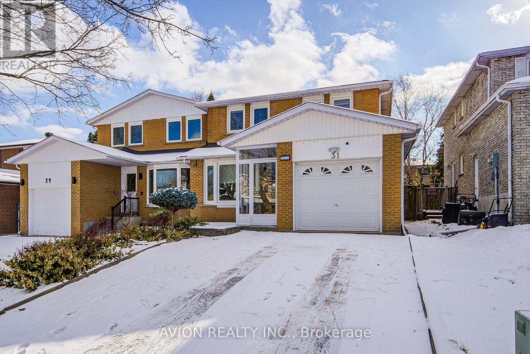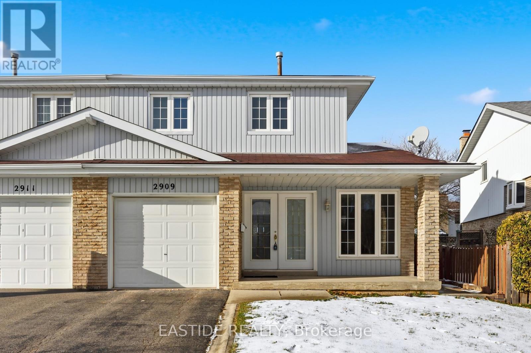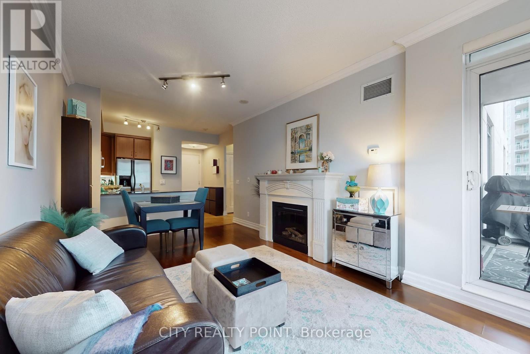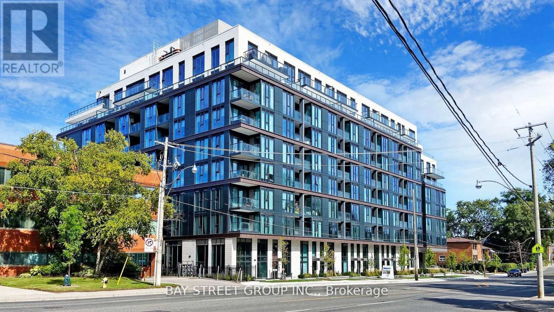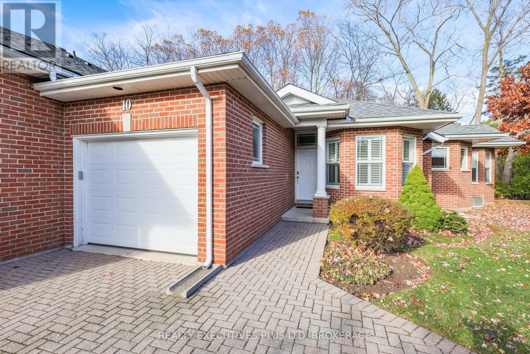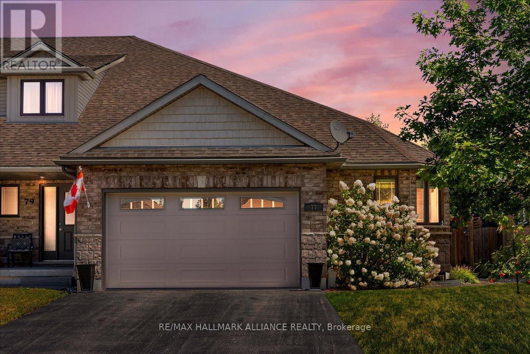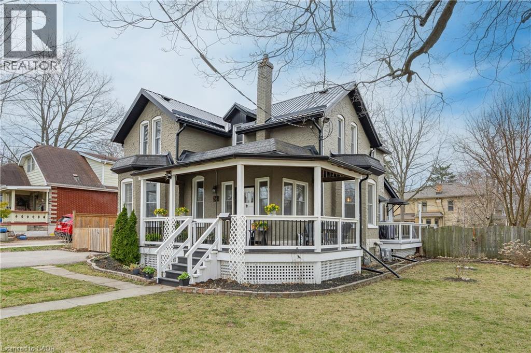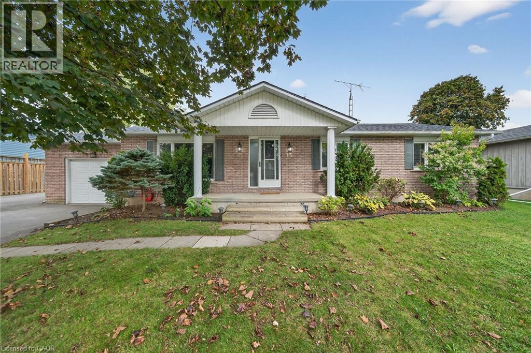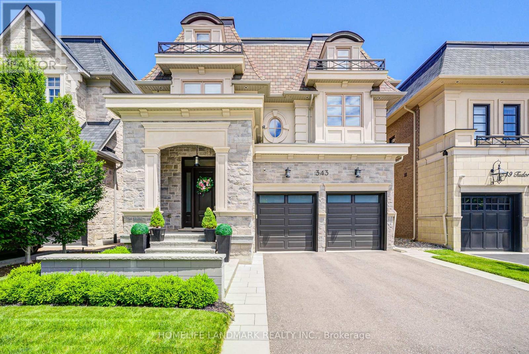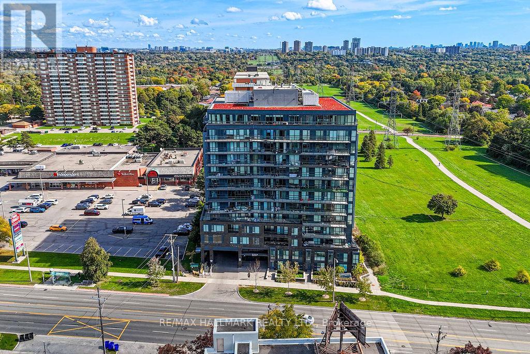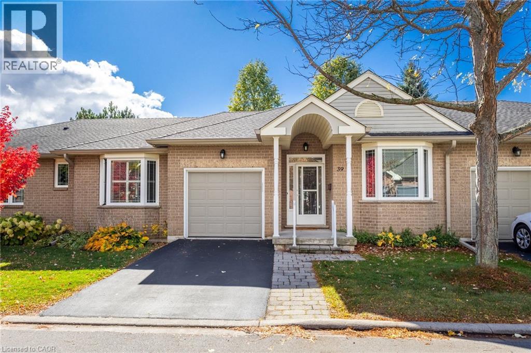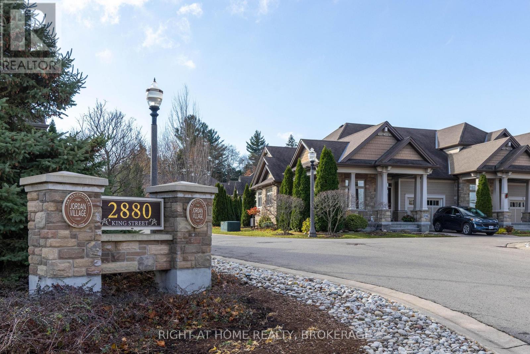- Home
- Services
- Homes For Sale Property Listings
- Neighbourhood
- Reviews
- Downloads
- Blog
- Contact
- Trusted Partners
1855 Marconi Boulevard
London East, Ontario
Welcome to this Beautiful Top-to-Bottom Fully Renovated 3 bedrooms Freehold home where modern design meets everyday convenience! Be prepared for a pleasant viewing experience of this gorgeous home featuring a tasteful & pleasant décor, Open concept with a great overall layout designed for total functionality with plenty of desirable features will give you an instant vibe of welcoming feel. Stylish Main floor showcasing a great size living room, a well-appointed Brand-New Kitchen with new Stainless Appliances, Dining and a 2 Pc Bathroom. Second floor features a set of brand-new Luxury stairs, 3 great size bedrooms, a fully new Luxury cheater Ensuite with double sink and a large Walk-in closet. An abundance of professional Upgrades (New/Recent/Previous): Kitchen, Flooring, Doors, Stainless Appliances, Bathrooms, Custom Stairs, Baseboards, Trim, Drywall, Insulation, Deck, Lighting, Electrical, Painting, Eavestroughs/Downspouts, Porch and more. Don't forget the brand-New finished Basement featuring a great-size Recreation room, a 3 Pc modern Bath, large formal Laundry and Utility + plenty of storage - real potential for developing an In-Law living or as a Mortgage Helper. In the beautiful private backyard, you'll find your expansive upgraded deck, perfect for summer barbecues & outdoor gatherings, all within a fully fenced backyard with a shed offering privacy and space. Situated in a desirable location with easy 401 highway access being a commuter's dream, close to schools/shopping malls/public transit, this home combines style, comfort, and convenience. With immediate possession available, you can move in and start enjoying your new home right away. Don't miss your chance to own a truly Turn-key home ! (id:58671)
3 Bedroom
3 Bathroom
1100 - 1500 sqft
Peak Realty Ltd.
680 Wild Rose Drive
Gravenhurst, Ontario
LC Development Group is now releasing the third phase of its Gravenhurst Kestrel Glen project. The new release will include over 40 freehold townhomes, with models ranging from 1100sqft to 1500sqft. Offering competitive pricing and exceptional quality, these thoughtfully designed homes combine modern finishes with the natural beauty of the region. Don't miss your chance to be part of this vibrant, growing community! Your ideal home awaits at Kestrel Glen. All images, renderings, and illustrations are for illustrative purposes only and are intended to provide a general sense of the design and layout. Actual features, finishes, dimensions, and square footage may vary and are subject to change without notice. Please refer to the final agreement for exact specifications. E.&O.E. *For Additional Property Details Click The Brochure Icon Below* Property taxes to be re-assessed. An estimate of the tax amount is listed. *Conditions apply (id:58671)
3 Bedroom
3 Bathroom
1100 - 1500 sqft
Ici Source Real Asset Services Inc.
77 Monte Carlo Drive
Vaughan, Ontario
Welcome to 77 Monte Carlo Drive, a thoughtfully designed 3-bedroom end unit townhome that is ideally situated for active families seeking convenience and comfort. With a walking trail behind you, this home is perfectly positioned close to excellent schools, popular dining options, and major commuting routes, making it a prime choice for busy lifestyles. This meticulously maintained property features hardwood floors, 20" porcelain tiles, flat 9ft ceilings on the main floor and the option to move the laundry to the main floor.The main floor features a seamless open-concept layout with direct garage access, enhancing everyday functionality. The kitchen boasts a tiled backsplash, gas oven, and beautiful granite counter tops. The living and dining spaces flow effortlessly to a professionally hardscaped backyard, providing a low-maintenance outdoor area perfect for family gatherings and play.Upstairs, the spacious primary bedroom includes a private 4-piece ensuite, as well as a walk-in closet. Complemented by two well-sized additional bedrooms and another 4-piece bathroom. Recently finished, the basement offers an inviting recreation area and an additional two-piece bathroom (w R/I for shower), adding valuable living space for growing families.The garage has additional storage up top, while also allowing access to the backyard. This is an exceptional opportunity for families looking to settle in a vibrant community. This home is one you don't want to miss if you're looking for great location, thoughtful design, and functional living space. (id:58671)
3 Bedroom
4 Bathroom
1500 - 2000 sqft
Century 21 Parkland Ltd.
1a Roblin Avenue
Toronto, Ontario
Experience luxury living in this spectacular custom-built modern home, perfectly situated on a premium lot. Offering over 2,600 sq ft of beautifully designed living space across two levels, this residence combines modern elegance with everyday comfort and functionality. The Main floor features a spacious open-concept living and dining area, ideal for entertaining, with soaring ceilings that enhance the sense of light and space. A cozy family room with a beautiful fireplace flows into a show-stopping kitchen designed for both style and performance. This chef-inspired kitchen features a large central island, sleek quartz countertops, high-end JennAir appliances, and a custom back splash with an integrated pot-filler faucet above the stove perfect for professional-level cooking. Designer lighting and oversized windows bathe the space in natural light, enhancing its modern appeal. The gorgeous primary suite offers a luxurious ensuite bathroom and access to a private balcony perfect for relaxing. The second bedroom also features its own private three-piece ensuite, providing both comfort and convenience. Two additional generously sized bedrooms share a beautifully finished bathroom, making this home ideal for families or guests. Walk-in Basement Featuring one kitchen, one room and a three pc washroom. Large open area, ideal for a recreation room, gym, or home theatre. Private fully fenced large backyard with a storage shed. One car garage with stone finished driveway. Solid Home 12' Black Brick/Stone home Must see (id:58671)
5 Bedroom
5 Bathroom
2500 - 3000 sqft
RE/MAX Crossroads Realty Inc.
71 Gooderham Drive
Toronto, Ontario
WELCOME TO 71 GOODERHAM DRIVE. LOVELY 3 +1 BEDROOM ORIGINAL OWNER SOLID BRICK BUNGALOW ON A LARGE 38 X 195 FOOT LOT WITH A DETACHED DOUBLE CAR GARAGE AND PRIVATE DRIVE THAT CAN PARK MINIMUM 6 CARS. FINISHED BASEMENT WITH A SEPARATE ENTRANCE FOR A POTENTIAL BASEMENT APARTMENT, A 3 PIECE BATHROOM, A ROUGHED IN KITCHEN (WAS A KITCHEN BEFORE OWNER REMOVED) RAISED FLOORING, BEDROOM, A FAMILY/REC ROOM, UTILTY ROOM, COLD ROOM. MAIN FLOOR CONSISTS OF LIVING/DINING ROOM COMBINED WITH PLASTER CEILINGS, 3 BEDROOMS, ALL ROOMS WITH STRIP HARDWOOD FLOORING UNDER THE CARPET. EAT-IN KITCHEN. THIS IS A PERFECT FAMILY HOME WITH A VERY LARGE YARD FOR CHILDREN TO PLAY. SET IN DESIRABLE WEXFORD-MARYVALE AREA CLOSE TO ELEMENTARY AND HIGH SCHOOLS, SHOPPING, PUBLIC TRANSPORTATION, ETC... (id:58671)
4 Bedroom
2 Bathroom
700 - 1100 sqft
Century 21 Leading Edge Realty Inc.
1020 - 525 Adelaide Street W
Toronto, Ontario
Experience Luxury Living in Toronto's Iconic Fashion District. Welcome to Musée Condos at 525 Adelaide Street West, where modern design meets urban sophistication in the heart of King West. This spacious 1 Bedroom + Den suite with Balcony (approx 600-699 sq ft) offers a bright open-concept layout, high-end finishes, and a seamless flow that perfectly blends comfort and style. The modern kitchen is equipped with full-sized stainless steel appliances, built-in microwave, quartz countertops, and sleek cabinetry ideal for both entertaining and everyday living. Enjoy the convenience of parking and an oversized locker, a true luxury in this prime downtown location. Step outside and discover everything Toronto has to offer award-winning restaurants, rooftop lounges, boutique shops, cafés, and nightlife all within steps of your door. You're minutes to the Waterfront, Rogers Centre, Scotiabank Arena, and the city's top cultural and entertainment venues. Near the future subway stop at King & Bathurst, this location promises exceptional connectivity and long-term value. A perfect choice for owners and investors, with steady rental demand in one of Toronto's most desirable neighborhoods. Residents enjoy resort-inspired amenities including a 24-hour concierge, fitness centre, indoor pool, steam rooms, theatre room, rooftop terrace with city views, and an elegant party lounge. Your refined downtown lifestyle begins here at Musée Condos, where sophistication and opportunity meet. Extras: Building Amenities Include A Fantastic Rooftop Terrace With A Pool & 2 Hot Tubs, Party Room, Gym, Guest Suites, 24 Hour Concierge And More! *For Additional Property Details Click The Brochure Icon Below* (id:58671)
2 Bedroom
1 Bathroom
600 - 699 sqft
Ici Source Real Asset Services Inc.
2-25 Scullers Way
St. Catharines, Ontario
Condo townhouse, located in the much-coveted Regatta Heights community. Walking distance to Henley Island. This one owner well maintained home features elegant California shutters throughout. Enjoy outdoor living with a private deck, perfect for relaxing or entertaining. The home also includes a separate entrance and a double car garage, offering convenience and flexibility. Situated close to Port Dalhousie Beach, walking distance to Port Dalhousie shops, bars restaurants, the Marina and Lakeside Park. Close to top-rated St. Anns and Gracefield schools, easy access to the highway, this location blends peaceful living with unbeatable connectivity. this home is a must-see! (id:58671)
3 Bedroom
3 Bathroom
1200 - 1399 sqft
Revel Realty Inc.
539 Belmont Avenue W Unit# 608
Kitchener, Ontario
Welcome to this bright, Spacious, and Tastefully Condo in One of Kitchener’s Most Desirable Neighborhoods near Belmont Village. Stunning 2-Bedroom + Den (could be 3rd bedroom).Corner Unit - 1,443 Sq/ ft. Wake up to Beautiful Sunrises, with Breathtaking Sunset Views Right from This Unit. This Impressive Unit Offering an Abundance of Natural Light Throughout the Day and a Warm, Inviting Atmosphere. Step inside to Discover a Thoughtfully Designed Open-Concept Layout Highlighted by 9-foot ceilings, Large windows, and Modern Finishes that Create a Sense of Elegance and Comfort. The Living Room Features a Cozy electric fireplace and a Seamless Flow to the Dining area—Perfect for Both Entertaining Guests and Relaxing at Home. The kitchen is equipped with granite countertops, stainless steel appliances, and ample Cabinetry for storage. A convenient Breakfast bar Offers additional Seating and Casual Dining Space. The Den Provides Flexibility and Can be Easily Used as a Third Bedroom, Home Office, or Formal Dining Room, Depending on Your Lifestyle Needs. Both Bedrooms are Generously Sized, With the Primary Bedroom Featuring a Walk-in Closet And a Modern Ensuite bathroom With upgraded fixtures. The Second bathroom is conveniently located near the guest bedroom and den. Outdoor Living:Enjoy your morning coffee or unwind in the evening on the Covered east-facing balcony , offering a comfortable outdoor space that functions like an extended patio area—perfect for quiet relaxation or small gatherings. Building Amenities: Secure controlled entry,BBQ and outdoor lounge area,Guest suite for overnight visitors,Elevator access and common lounge areas and Party Room. Includes in -Suite washer and Dryer for Modern Comfort, One underground parking space,Private locker for extra storage All appliances included (stainless steel kitchen set) This Building Features a Guest house and a Spacious Party Room for Entertaining. DON'T MISS THIS MUST SEE UNIT! (id:58671)
3 Bedroom
2 Bathroom
1435 sqft
Royal LePage Wolle Realty
1855 Marconi Boulevard
London, Ontario
Welcome to this Beautiful Top-to-Bottom Fully Renovated 3 bedrooms Freehold home where modern design meets everyday convenience! Be prepared for a pleasant viewing experience of this gorgeous home featuring a tasteful & pleasant décor, Open concept with a great overall layout designed for total functionality with plenty of desirable features will give you an instant vibe of welcoming feel. Stylish Main floor showcasing a great size living room, a well-appointed Brand-New Kitchen with new Stainless Appliances, Dining and a 2 Pc Bathroom. Second floor features a set of brand-new Luxury stairs, 3 great size bedrooms, a fully new Luxury cheater Ensuite with double sink and a large Walk-in closet. An abundance of professional Upgrades (New/Recent/Previous): Kitchen, Flooring, Doors, Stainless Appliances, Bathrooms, Custom Stairs, Baseboards, Trim, Drywall, Insulation, Deck, Lighting, Electrical, Painting, Eavestroughs/Downspouts, Porch and more. Don’t forget the brand-New finished Basement featuring a great-size Recreation room, a 3 Pc modern Bath, large formal Laundry and Utility + plenty of storage – real potential for developing an In-Law living or as a Mortgage Helper. In the beautiful private backyard, you’ll find your expansive upgraded deck, perfect for summer barbecues & outdoor gatherings, all within a fully fenced backyard with a shed offering privacy and space. Situated in a desirable location with easy 401 highway access being a commuter’s dream, close to schools/shopping malls/public transit, this home combines style, comfort, and convenience. With immediate possession available, you can move in and start enjoying your new home right away. Don’t miss your chance to own a truly Turn-key home ! (id:58671)
3 Bedroom
3 Bathroom
1880 sqft
Peak Realty Ltd.
31 Charnwood Place
Markham, Ontario
Welcome to this beautifully maintained semi-detached home in the sought-after Aileen-Willowbrook neighbourhood of Markham. Featuring 3+1 bedrooms and 3+1 bathrooms, this spacious home offers an ideal layout for growing families. Newly renovated feature walls in living room and master bedrooms. Upgraded light fixtures. Hardwood floors throughout the main and upper levels. The upper floor boasts a primary bedroom with 3-piece ensuite, plus two additional bedrooms and a full bathroom. The finished walk-up basement provides a 4th bedroom, full bathroom, and direct access to the south-facing backyard - perfect for extended family or rental income potential.Located in the highly rated Thornlea Secondary School catchment. This tree-lined community offers a peaceful, nature-filled setting with excellent schools and convenient access to parks, shopping, and transit.Don't miss this rare opportunity in one of Markham's most family-friendly neighbourhoods, Whether you're a first-time buyer, upsizing, or looking for an income-generating property! (id:58671)
4 Bedroom
4 Bathroom
1500 - 2000 sqft
Avion Realty Inc.
10 Father Mcginn Road
Markham, Ontario
Welcome to 10 Father McGinn, an impressive & spacious detached residence nestled in the serene & prestigious Cathedral Town community of Markham. This exceptional home exudes elegance & functionality with a total living area of ~4500 sqft, featuring a grand 5th bedroom/library with soaring 13-ft ceilings & expansive windows overlooking a tranquil garden. The highly functional great room is perfect for entertaining guests or hosting memorable gatherings, while the home's thoughtful layout offers double ensuites with walk-in closets for ultimate comfort and privacy. The newly finished full basement showcases an ultra-high ceiling recreation area - ideal as a home gym or even a basketball shoot-out space - along with a media room, bedroom, full bathroom, plus a dedicated storage workshop, providing endless possibilities for extended family living or guest accommodation. Fine finishes throughout include a wide hardwood staircase with wrought-iron pickets, hardwood floors on both main & upper levels, crown mouldings, detailed wainscoting, pot lights, Hunter Douglas sheer shades, California shutters, and a tubular skylight, all reflecting timeless craftsmanship & grandeur. The lofty 13-ft garage ceiling is ready for double car lifts, allowing up to four vehicles to be parked inside, complemented by a two-car driveway area. Professionally landscaped interlocked yards, walkways, and driveway further elevate the home's curb appeal. Ideally located just minutes to Highway 404, genuinely top-ranked schools, and everyday amenities, this stunning mansion perfectly combines charm, convenience, and luxury living in the heart of Markham. (id:58671)
8 Bedroom
5 Bathroom
3000 - 3500 sqft
Prompton Real Estate Services Corp.
2909 Salerno Crescent
Mississauga, Ontario
Welcome to this fully renovated semi-detached home, located in the highly desirable Meadowvale community in Mississauga. Perfect for families and professionals, this home combines comfort, convenience, and an unbeatable location. Offering 3+1 bedrooms, 2.5 bathrooms, a spacious backyard, this home provides everything you need. The main floor features a bright, practical layout with large windows that flood the space with natural light. With sleek, carpet-free flooring throughout, the inviting atmosphere is perfect for family living. The renovated finished basement offers additional living space, including a bedroom, a rec room (perfect for a home theatre, gym, or playroom), a full bathroom, convenient laundry facilities and storage. Conveniently located close to schools, parks, transit, and shopping, this turn-key home offers comfort, style, and peace of mind. Just move in and enjoy this home truly has it all! (id:58671)
3 Bedroom
3 Bathroom
1100 - 1500 sqft
Eastide Realty
1006 - 2087 Lake Shore Boulevard W
Toronto, Ontario
Live in Luxury at The Waterford Towers - Etobicoke's Premier Lakefront Address! Embrace elegance, comfort, and inspiring lake views in this beautifully appointed 1-bedroom suite at the boutique Waterford Towers - a landmark celebrated for its architectural design, resort-style amenities, and exceptional management. Offering refined living just steps from the shoreline, this residence delivers an elevated lifestyle in one of Toronto's most coveted waterfront communities. Inside, enjoy 9-ft ceilings and a bright, sun-filled, open layout anchored by an upgraded U-shaped kitchen featuring granite countertops, a breakfast bar, stainless steel appliances (including a Bosch dishwasher and new microwave), and convenient ensuite laundry. The inviting living space includes a gorgeous fireplace, perfect for cozy evenings. Step out to your private balcony, with two separate walk-outs, equipped with a gas BBQ hookup and included BBQ, ideal for entertaining or relaxing while taking in sunrises, moonlit evenings, and tranquil lake views. A large locker and a premium parking space near the entrance add to the comfort and convenience of this exceptional home. At The Waterford, enjoy an unmatched suite of luxury amenities: an indoor lap pool, sauna, fitness centre and yoga studios, a 24-hour rooftop terrace with breathtaking panoramic views of the lake and Toronto skyline, elegant party rooms, guest suites, business/meeting rooms, and 24-hour concierge and security. Perfectly situated along the Humber Bay waterfront, you're steps to scenic trails, parks, cafés, restaurants, groceries, and medical services - with the TTC and major highways moments away. Luxury. Location. Lifestyle. Discover why The Waterford remains one of Toronto's most desirable addresses, live in elegance and make it your new home! (id:58671)
1 Bedroom
1 Bathroom
600 - 699 sqft
City Realty Point
18 Prince Philip Boulevard
Ayr, Ontario
Discover the perfect blend of modern upgrades and small-town charm—just minutes from Highway 401. This stunning 4-bed, 4-bath home in the charming village of Ayr offers over 2,300 sq. ft. of thoughtfully designed living space. At the heart of the home is a spacious kitchen featuring granite countertops, upgraded appliances—including a gas cooktop, smart refrigerator, and double wall oven—and a large island perfect for gathering with family and friends. With plenty of space for cooking and entertaining, this kitchen is as functional as it is stylish. Custom zebra blinds on every window add a sleek, modern touch, while engineered hardwood and tile floors throughout the main level provide a stylish and durable finish. The primary suite is a private retreat, complete with a walk-in closet and a luxurious 5-piece ensuite featuring a soaker tub and glass shower. A generously sized secondary suite offers partially vaulted ceilings and its own private 3-piece bath with a tiled shower. The remaining two bedrooms share a convenient bathroom with a separate shower room—perfectly designed to suit a growing family. Set on a 104' x 36' lot, the backyard is a blank canvas awaiting your imagination—ready to be transformed into the outdoor retreat of your dreams. Ayr offers the best of small-town living with a picturesque downtown, while still providing modern conveniences such as a large grocery store, great restaurants, and local breweries—all just minutes from Highway 401. (id:58671)
4 Bedroom
4 Bathroom
2300 sqft
Housesigma Inc.
Ph6 - 29 Northern Heights Drive
Richmond Hill, Ontario
The height of luxury in this incredible penthouse in the gated community of Empire Palace on Yonge. This 1465 sq ft penthouse w/southeast exposure offers carpet free living , ensuite laundry, a spacious living room, stunning flooring , pot lights and crown molding throughout unit and 2 large bedrooms with w/I closets. The beautiful kitchen featuring s/s appliances, corian counters w/ adjoining a sun filled breakfast area with access to 1 of the 2 balconies. Large Primary br has large w/I closet w/organizers and 3pc ensuite bath. Dining can be converted to 3rd Br or Office. Maintenance is all-inclusive, including cable TV and high speed internet. 2 Parking and 1 locker included. Top tier amenities including 24hr gate security, indoor pool, tennis court, sauna, gym and party room. Located in highly desired area close to HWY 404,407 and 7, GO station, public transit, great schools and all the amenities one desires. (id:58671)
2 Bedroom
2 Bathroom
1400 - 1599 sqft
Exp Realty
320 - 250 Lawrence Avenue W
Toronto, Ontario
Brand New Boutique Residence at Lawrence & Avenue Road Discover this rare and spacious 2-bedroom, 2-bathroom suite in a modern, boutique-style building. Featuring floor-to-ceiling windows and soaring 9-foot ceilings, this open-concept layout is designed for both comfort and style. Enjoy an exceptional lifestyle in one of Toronto most sought-after neighborhoods. Just steps from the vibrant shops and restaurants along Avenue Road, upscale grocery stores, convenient public transit, the serene Douglas Greenbelt, and beautiful Bedford Park. Families will appreciate proximity to some of the city's top-rated public and private schools all within easy walking distance. Perfect for families, this property is situated within the highly coveted school boundaries of John Wanless Junior Public School and Lawrence Park Collegiate Institute two of the city's top-ranking public schools. (id:58671)
2 Bedroom
2 Bathroom
700 - 799 sqft
Bay Street Group Inc.
10 - 3300 Montrose Road
Niagara Falls, Ontario
Rarely offered for sale! Exceptional very private, 2+BR end unit condominium townhome located in the highly sought after north end Niagara Falls location of Mount Carmel. Offering an open concept living/dining floor plan, two car driveway and single attached garage with inside entrance. Primary suite enjoys an ensuite bath and walk in closet. Main floor laundry room.The fully finished lower level has a large family room, 3 pc bath and another large room. Plenty of visitor parking and backs onto Shriners Creek ravine making this a very private and bright home with lots of windows to view the falling leaves! Featuring an excellent walk score, and with easy access to both QEW and 406 highways, this exclusive townhome block is well maintained by condo corporation with condo fees including water, exterior maintenance (roof, windows, deck, etc), landscaping and snow removal. (id:58671)
2 Bedroom
3 Bathroom
1200 - 1399 sqft
Realty Executives Plus Ltd
77 Finnie Lane
Centre Wellington, Ontario
Beautifully maintained end-unit freehold bungalow townhome in the highly desirable community of Elora. This bright and spacious 2+1 bedroom, 3 full bathroom home features an open-concept main floor with large windows and skylights that flood the living space with natural light. The main level offers a functional layout with a large kitchen, dining area, and living room perfect for everyday living or entertaining. The primary suite includes a walk-in closet and 3-piece ensuite, with a second bedroom and full bath completing the main floor. The fully finished basement provides excellent additional living space with a large recreation area, third bedroom, and full bathroom ideal for guests, a home office, or in-law suite potential. Enjoy added convenience and peace of mind with a private double-wide driveway, built-in 1.5 car garage, and a full home backup generator ensuring comfort and security year-round with no risk of power outages. Situated on a quiet street, just minutes from downtown Elora, scenic trails, shops, and restaurants. Enjoy low-maintenance bungalow living with the added benefit of freehold ownership - no condo fees! (id:58671)
3 Bedroom
3 Bathroom
1100 - 1500 sqft
RE/MAX Hallmark Alliance Realty
26 James Street
Cambridge, Ontario
EXCEPTIONAL OPPORTUNITIES LIE IN THIS LEGAL TRIPLEX AS A MULTI-GENERATIONAL HOME / RENTAL / AIR BNB. ALL DWELLINGS AREABOVE GRADE! It is three homes contained in a house with stunning curb appeal settled in a well established neighbourhood of West Galt. Situated across from Dickson Park / Arena and within walking distance to Riverbluffs Park Walking Trails along the Grand River, Downtown Galt /Gas Light District and the Hamilton Theatre, you are offered multiple opportunities due to its prime location. Charming characteristics of an older home are still present, with high ceilings and baseboards as well as large windows allowing a stream of natural light throughout the generously sized 2 - Two Bedroom Units and the One Bedroom Unit. Each has its own private fenced in yard space and deck. Each unit has: laundry accessibility, dishwasher, water heater, hydro meter. A large detached 2 car garage / shop and two driveways allows plenty of parking for everyone. Motion lights are present around the exterior of the property. Currently there are no leases in place, so you are free to set your rates/terms. Close to reputable Schools, Church, Library, Pubs, Parks, Trails and Shops. Reach out for more detailed information (id:58671)
5 Bedroom
3 Bathroom
2839 sqft
Red And White Realty Inc.
14 Chippewa Street W
Cayuga, Ontario
Proudly presenting 14 Chippewa St W in the charming riverside town of Cayuga! The one you have been waiting for! A fully finished, 1985 built brick bungalow offering 4 bedrooms and 2.5 bathrooms is on every family's wish list this year! Get ready to enjoy Christmas and ring in the New Year in this tastefully updated home with over 2500 sq.ft of finished living space and an oversized in-town lot, perfect for entertaining and family living! The main floor boasts a stunning open concept kitchen/living/dining combo with bright white cabinetry, laminate counters, large island with seating and storage, backsplash, stainless steel appliances, luxury vinyl flooring, ample amount of pot lights (all updated in 2017). Generous sized bedrooms, conveniently located mudrm/laundry rm/powder rm off the single attached garage. The fully finished basement is a perfect, carpeted space for cozy movie nights, extra games area, and the 4th bedroom, ideal for a guest room, or for teen kids that would love their own space and separate bathroom! The exterior features include an extended paved driveway with room for 5+ cars, asphalt roof(2017), and a private, pool sized back yard with rear deck off the dining room, and a shed with hydro! All of this and more, is waiting for you, just 30 minutes from Hamilton! Walking distance to all of your small town amenities and the beautiful Grand River! (id:58671)
4 Bedroom
3 Bathroom
2512 sqft
RE/MAX Real Estate Centre Inc.
343 Tudor Avenue
Oakville, Ontario
Welcome to luxury living in the exclusive Royal Oakville Club, a prestigious community in South Oakville. Built by Fernbrook in 2016, this spectacular residence boasts 4+1 bedrooms, including 2 master suites W/ private ensuites, 5 bathrooms and approximately 3500 sq ft above grade plus the finished basement.This home offers 10-foot main floor ceilings, 9-foot ceilings on the second floor, extensive custom millwork, hardwood flooring throughout, deep baseboards, chic lighting and potlights. The stunning gourmet kitchen, custom Downsview cabinetry, large island with seating for 5 & built-in Wolf & Sub-Zero Appliances. The spacious bright family room features large windows, a natural gas fireplace, built-in wall unit with additional storage and shelving space and has a Walkout to a covered porch. Formal Dining & living rooms with coffered ceiling. Laundry room can serve as mudroom W/ access to the Garage and big closet. Upper level features four generous bedrooms, including two expansive master suites, each with spa-like ensuite baths and custom closets, enhancing the home's functionality and appeal. Lower level finished W/a great open concept gym, a recreation room an extra bedroom W/ closet and a full bathroom and a lot of storage space. Professionally landscaped front & back yards W/ a large Springfree trampoline.Galvanized Steel garage doors W/ aluminum capping.Close to Appleby College and top-rated public schools, Lake Ontario, downtown Oakville, community center, theatre, library, waterfront trails, Fortinos, Dorval Crossing shopping center, restaurants, highways & GO station. (id:58671)
5 Bedroom
5 Bathroom
3000 - 3500 sqft
Homelife Landmark Realty Inc.
302 - 3237 Bayview Avenue W
Toronto, Ontario
Priced Right for a Quick Sale! Stylish, newly updated 1-bedroom at Bennett on Bayview with brand-new floors, fresh paint, and sleek mirrored entry closets. Bright living area opens to a private balcony. Includes 1 parking + 1 locker. Premium amenities: party room, gym, yoga studio. Prime Bayview Woods-Steeles location within the Steelesview PS, Earl Haig & A.Y. Jackson school catchment. Steps to grocery, banks, pharmacy, medical office, restaurants & more. Surrounded by ravines, greenbelts, and scenic nature trails perfect for walking, jogging, or cycling. Easy commuting with express buses, Yonge & Finch, 401/404, and Old Cummer GO. Offers Dec 12 at 7PM. Move-in ready and priced to sell-don't miss it! (id:58671)
1 Bedroom
1 Bathroom
500 - 599 sqft
RE/MAX Hallmark Realty Ltd.
39 Bocce Drive
Mount Hope, Ontario
Welcome home to 39 Bocce Drive in the highly desired 55+ community of Twenty Place. This beautifully maintained 2-bedroom bungalow backs onto a tranquil pond, offering peaceful views from the open-concept living area and modern kitchen with passthrough. The primary bedroom overlooks the water, while the second bedroom is conveniently located near a full bath. A fully finished basement adds a spacious den, full bath, and generous hobby area. Move-in ready and just a short walk to the clubhouse! Partake of all this thriving community has to offer including the clubhouse, pool, tennis, shuffleboard, gym, sauna, hot tub, and social groups. Close to shopping and highway access, this home won’t last! This is a fantastic opportunity to own in the community of Twenty Place. (id:58671)
2 Bedroom
3 Bathroom
1313 sqft
Coldwell Banker-Burnhill Realty
19 - 2880 King Street
Lincoln, Ontario
Tucked away in the heart of The Residences of Jordan Village, this beautifully maintained 3-bedroom, 3-bathroom townhome offers a perfect combination of low-maintenance living and exceptional privacy. Inside, the open-concept layout features granite countertops, stainless steel appliances, a cozy gas fireplace, and a bright, functional flow perfect for everyday living and entertaining. Whether you're sipping local wine on the back deck or front porch or hosting friends in the spacious kitchen, every detail reflects comfort and sophistication. Located in the charming village of Jordan, you're just minutes from world-renowned wineries, Michelin-starred dining, boutique shopping, scenic trails, and the natural beauty of Balls Falls. With quick access to the QEW and surrounded by the best of Niagara's lifestyle offerings, this is refined, rural living at its finest. Privacy, elegance, and location - don't miss your chance to make this rare gem your home. Be sure to check out both the home and Jordan Village Video attached! (id:58671)
3 Bedroom
3 Bathroom
1000 - 1199 sqft
Right At Home Realty


