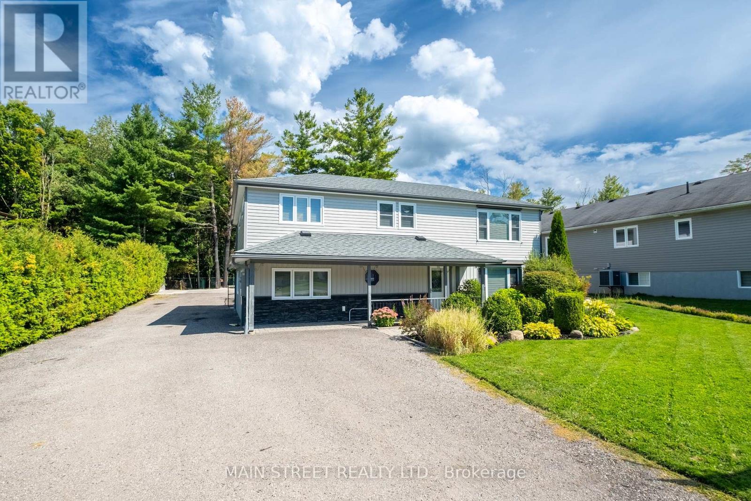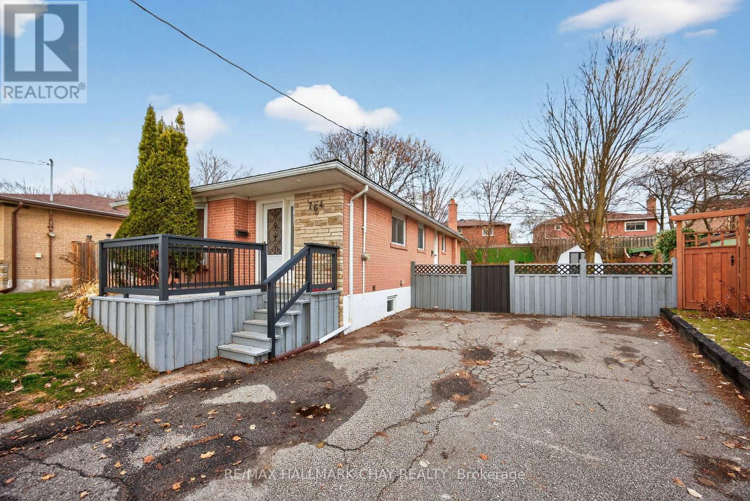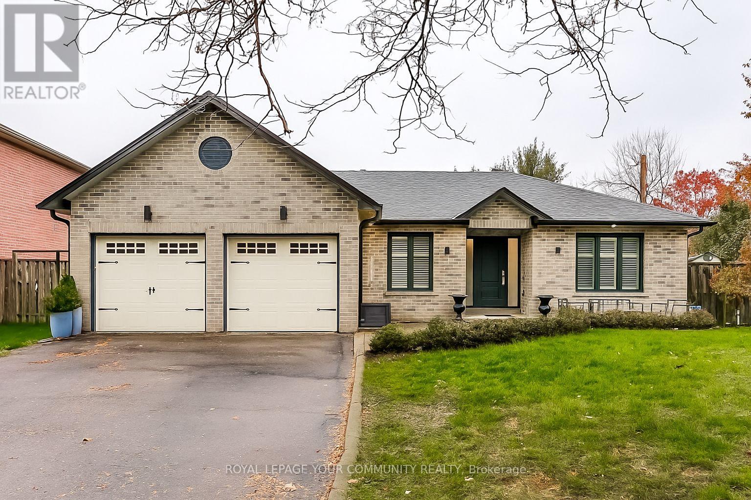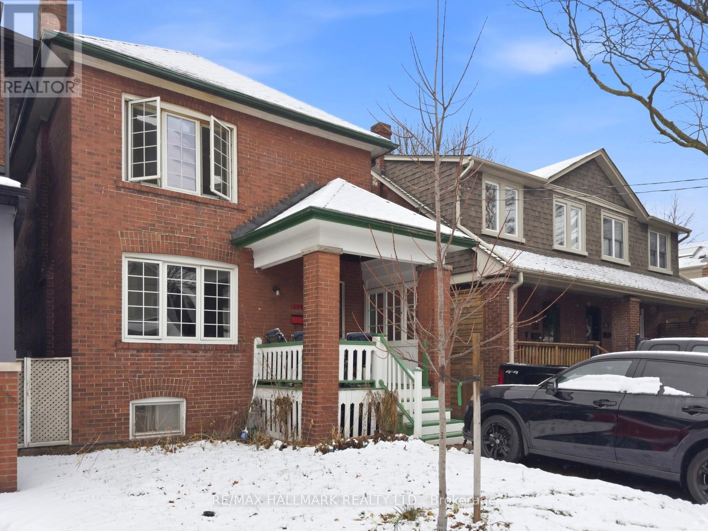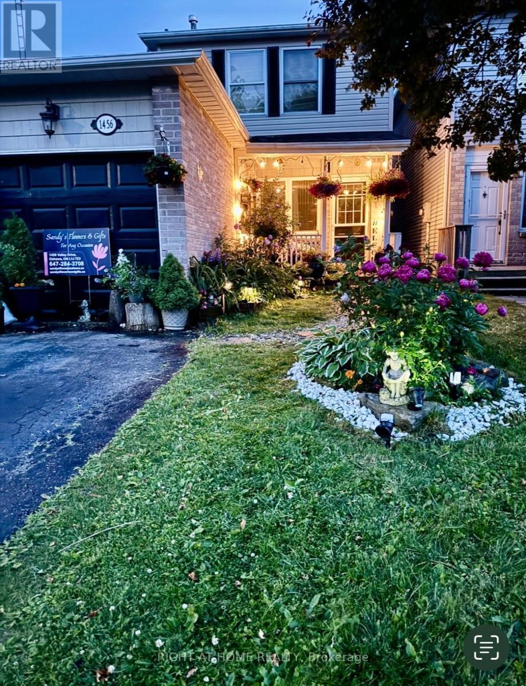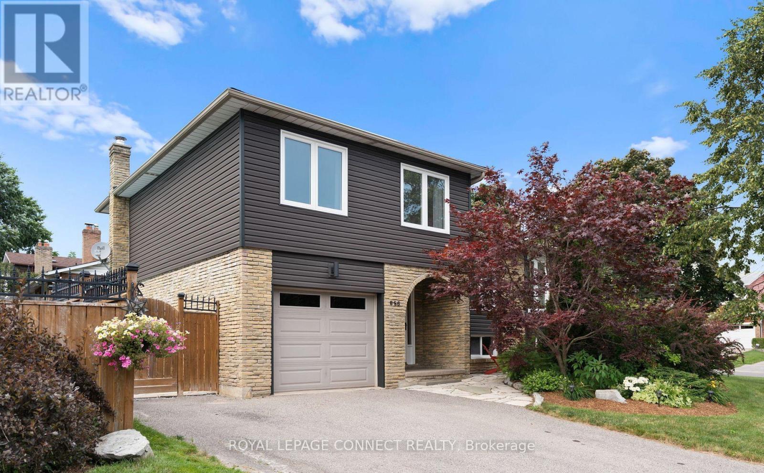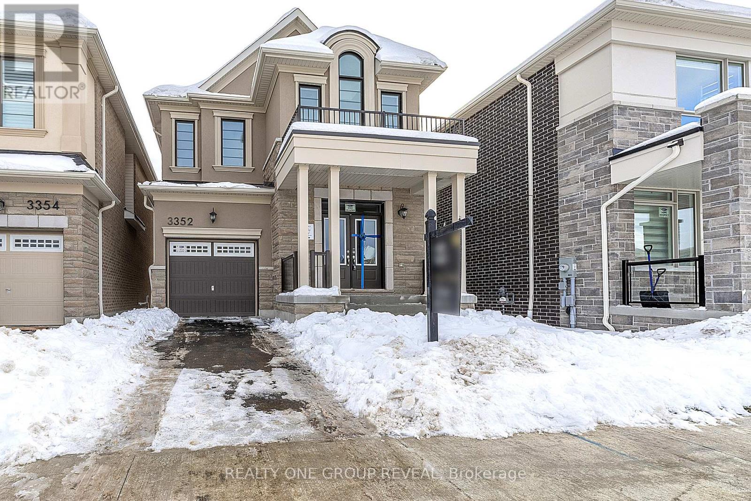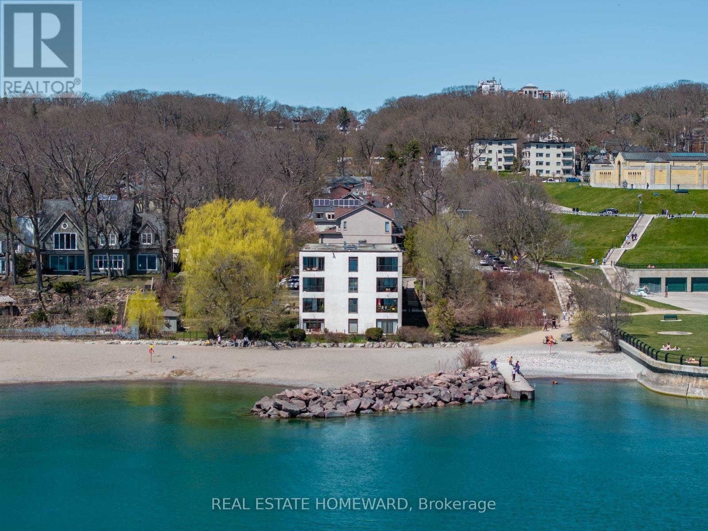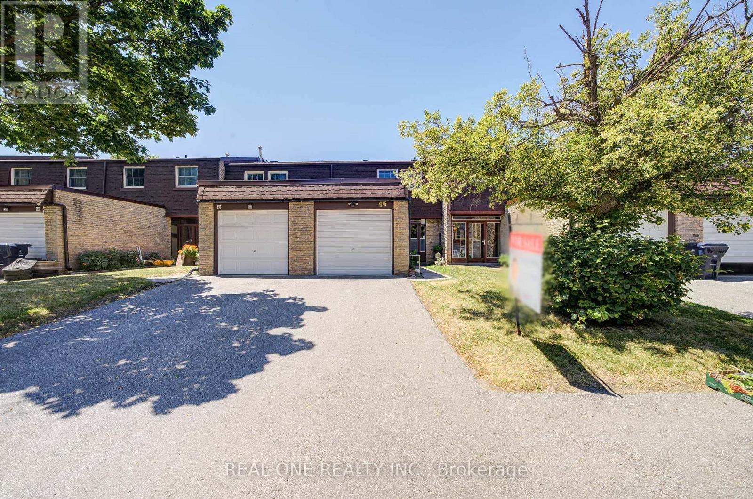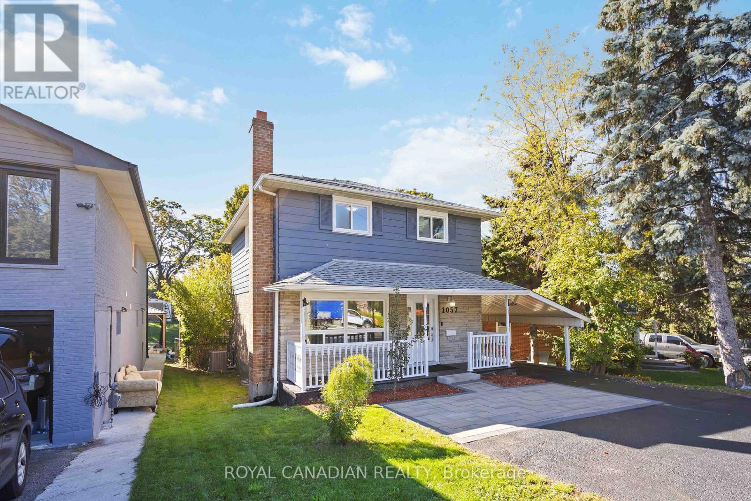- Home
- Services
- Homes For Sale Property Listings
- Neighbourhood
- Reviews
- Downloads
- Blog
- Contact
- Trusted Partners
79 Algoma Drive N
Vaughan, Ontario
Welcome to 79 Algoma Dr, a well-maintained 3-bedroom, 3-bathroom detached home in one of Vaughan's most family-friendly communities. This 2-storey brick residence offers approximately 1,800 sq ft of bright, functional living space.The open-concept main floor features hardwood floors, oversized windows with California shutters, and a stylish kitchen with stainless steel appliances and breakfast bar seating. Upstairs, you'll find three spacious carpeted bedrooms, including a primary suite with walk-in closet and ensuite bath. The unfinished basement offers excellent potential for future customization. Enjoy a covered front porch, private backyard with walkout from the kitchen, double-door entry, and attached garage. Located in a quiet, family-friendly pocket close to top-rated schools, parks, trails, Kleinburg Village, shopping, and key commuter routes including Highways 427 and 400-this is a great opportunity to own a detached home in a premium Vaughan location. (id:58671)
3 Bedroom
3 Bathroom
1500 - 2000 sqft
RE/MAX West Realty Inc.
127 Noah's Farm Trail
Whitchurch-Stouffville, Ontario
Welcome to 127 Noah's Farm Trail - A Spacious, Upgraded Family Home with an Income-Generating Basement Apartment! Step into this beautifully maintained and move-in-ready 4+2 bedroom detached home offering over 3,812 sq. ft. of total living space designed for comfort, style, and versatility. The inviting double-door entry opens to a bright main floor featuring 9-ft ceilings, hardwood floors, and an open-concept layout perfect for entertaining. The spacious living and dining areas flow seamlessly into a renovated kitchen complete with ceramic flooring, stainless steel appliances, a breakfast area, and ample cabinetry. The cozy family room is ideal for relaxation, creating the perfect setting for family gatherings. Upstairs, you'll find four generously sized bedrooms with laminate flooring, a second living area, and a convenient laundry room with a brand-new washer and dryer. Step out onto the private balcony on the second floor to enjoy your morning coffee or unwind at the end of the day. The fully finished basement features a separate entrance, two bedrooms, a spacious living room, kitchen with ceramic flooring, and private laundry-perfect for extended family or as a rental suite. Freshly painted throughout and thoughtfully upgraded with pot lights, California shutters, a Tesla EV charger, and a new water heater, this home combines modern convenience with elegant charm. Located in a highly desirable family-friendly neighbourhood , this property is just steps to Harry Bowes Public School, St. Brigid Catholic Elementary School, and Old Elm GO Station, with parks, shopping, and essential amenities all nearby. (id:58671)
6 Bedroom
4 Bathroom
2500 - 3000 sqft
Royal LePage Ignite Realty
905 - 75 South Town Center Boulevard
Markham, Ontario
Welcome to 75 South Town Center Blvd, Unit 905, A sun-filled southwest-facing suite offering breathtaking sunset views and exceptional comfort. This spacious 2-bedroom, 2-bath corner unit features a large open-concept living and dining area, perfect for both everyday living and entertaining. The modern kitchen is equipped with a functional center island, adding valuable prep and seating space.Located in one of Markham's most desirable communities, you'll enjoy unmatched convenience. Steps to popular restaurants, Asian eateries, bubble tea shops, and cozy cafés, making dining and leisure effortless. Minutes to VIVA transit, Highway 404/407, top-ranked schools, grocery stores, and all the amenities of Downtown Markham.This unit also includes one parking space and one locker for added convenience. A beautifully maintained home in a vibrant neighbourhood-perfect for investors, downsizers, or young families. Don't miss this fantastic opportunity! (id:58671)
2 Bedroom
2 Bathroom
900 - 999 sqft
Bay Street Group Inc.
23 Sunnidale Boulevard E
Georgina, Ontario
This exceptional property is best experienced in person. Designed with modern luxury and everyday comfort in mind, the home has been fully renovated with thoughtful upgrades like lower level heated floors and Shower seat. The bright, functional layout offers three spacious bedrooms plus a versatile den, along with two spa-inspired bathrooms.The owner's suite includes a generous dressing room with direct access to a private sun deck. The property also features a 30' x 30' permitted, poured garage pad with hydro and gas installed, providing a ready foundation for a future shop or garage build.The fully fenced backyard showcases peaceful, nature-backed views with access to walking trails. Additional highlights include a covered outdoor kitchen/entertainment space, and parking for up to 10 vehicles.Located in a quiet community just minutes from Highway 404, walking distance to the beaches of Lake Simcoe. The home delivers the perfect balance of tranquility and accessibility.Book your private showing today! (id:58671)
3 Bedroom
2 Bathroom
1500 - 2000 sqft
Main Street Realty Ltd.
764 Botany Hill Crescent
Newmarket, Ontario
Perfect for buyers who want comfort on the main floor and cash flow below. This home features a fully renovated main floor and two turn key income producing basement units. Fantastic opportunity to own a detached bungalow with a modern main-floor renovation completed in 2021. The main level offers a spacious living and dining area with a bay window, an eat-in kitchen with stainless steel appliances, quartz countertops, a stylish backsplash, and a breakfast area. Convenient stacked washer and dryer are located on the main floor. Three generous bedrooms with vinyl flooring and an updated 4-piece bathroom complete the level.The basement includes two self-contained units: a one-bedroom apartment with a large eat-in kitchen, a spacious living area, and a full-size bedroom with closet; plus a bachelor unit with a 3-piece bathroom and a well-sized kitchen. Additional laundry in the basement.Recent updates include the roof (2025), AC (2019), furnace (2020), and owned hot water tank. (id:58671)
4 Bedroom
3 Bathroom
1100 - 1500 sqft
RE/MAX Hallmark Chay Realty
23 Lena Drive
Richmond Hill, Ontario
This exquisite home boasts 4+2 bedrooms, 5 bathrooms (including 2 En-suites), approx. 2500 SFT as per attached layout plan. It features a 9-foot ceiling on the main floor. The property sits on a generously sized pie-shaped lot with a double-car garage equipped with storage space above. A wide driveway comfortably accommodates up to 5 vehicles. Inside, discover a wealth of upgrades, including a newly Renovated Powder Room. Kitchen with a wide sliding door W/O to a huge backyard enclosed porch, perfect for enjoying the outdoors. A newly renovated basement offers 2 bedrooms, a kitchen with fridge, stove, and dishwasher, laundry facilities, ample storage space, and a separate private entrance from the garage, ideal for an in-law suite. The property is situated in the coveted Rouge Woods Community, a highly desirable neighborhood. Easy access to top-ranked schools (IB Bayview Secondary School, Redstone Public School, and other schools). Enjoy the convenience of walking distance to Costco, Richmond Green Sports Centre, community center, parks, shopping, banks, and public transit & more. Minutes to Highway 404 & GO station. (id:58671)
6 Bedroom
5 Bathroom
2500 - 3000 sqft
RE/MAX Excel Realty Ltd.
43 Lakeside Drive
Innisfil, Ontario
Welcome to your Big Bay Point retreat! This charming 2-bedroom, 2-bathroom cottage is perfectly nestled in one of Innisfil's most desirable locations, just steps from Lake Simcoe. Featuring bright living spaces, an inviting open-concept layout, and a cozy cottage vibe, this home offers the perfect escape for year-round living or weekend getaways. Relax on the spacious deck surrounded by mature trees, enjoy summer evenings by the lake, and experience everything Big Bay Point living has to offer - from golf and boating to local dining and shops just minutes away. A rare opportunity to own a special property in a prime lakeside community! (id:58671)
2 Bedroom
2 Bathroom
700 - 1100 sqft
RE/MAX Hallmark Realty Ltd.
51a Puccini Drive
Richmond Hill, Ontario
Brand New Custom-Built Executive Home Set On Premium 96' X 126ft Lot In A Highly Desired Richmond Hill Community. Truly A Masterpiece! Amazing Open Concept Layout With High Quality Craftsmanship & Finishes. 2 Storey Foyer. Ceilings (10' Main, 9' Upper & Lower). Hardwood Floors & Staircase With Iron Pickets, Potlights, Chandeliers, Crown Moulding ++. Chef's Dream Kitchen With All The Extras: Quartz Counters, Bosch Stainless Steel Appliances, Extended Cabinetry, Centre Island With Pendant Lighting, Bar Sink & Breakfast Bar, Walk-Out To Yard + Much More! Party Sized Family Room With Gas Fireplace & 2nd Walk-Out To Yard. Main Floor Den & Convenient Mud Room With Separate Entrance. Primary Bedroom Complete With A 5 Pc Spa-Like Ensuite & Well- Designed Walk-In Closet Your Friends Will Envy. Spacious Secondary Bedrooms With Walk-In Closets & Private Ensuites. Convenient 2nd Floor Laundry Room. Fully Finished Basement Offers Home Theatre, Wet Bar, Gym & Versatile 5th Bedroom Ideal For Family Entertainment & Multi-Generational Living. Crafted With Exquisite Attention To Detail, The Interiors Feature Custom Millwood, Integrated LED Lighting, High-Fidelity Audio, And Designer Finishings. Elegant Exterior Combines Natural Stone, Ironwork & Architectural Accents. This Lot Also Includes A 38' x 126ft Easement On The West Side Providing Extra Space For Your Own Enjoyment Or Potential For Creating A Building Lot. Nestled In The Prestigious Oak Ridges Community, This Luxury Home Is Surrounded By Multi-Million Dollar Custom Homes, The East Humber Trail & Serene Wetlands. Includes: Light Fixtures & Chandeliers, 3 Fireplaces, Bosch App. Upper Level: B/I Microwave & Oven, Integrated Fridge/Freezer, Gas Cooktop, Exhaust Fan, Wine Cooler, D/W, LG Frontload Steam W/D. Lower Level: Samsung Frontload W/D, B/I Microwave, Bar Fridge. Rough-Ins For: CVAC, Security, Cat6. Dbl Ceiling Height In Garage. 200amp Service. (id:58671)
5 Bedroom
6 Bathroom
3500 - 5000 sqft
RE/MAX Hallmark Realty Ltd.
126 Summitcrest Drive
Richmond Hill, Ontario
126 Summitcrest Drive presents a rare opportunity to own a fully renovated, detached home in one of Richmond Hill's sought-after neighborhoods. This residence has been meticulously updated with a modern open-concept layout-a feature that is rare in this area-creating a bright, flowing main floor ideal for contemporary living and entertaining. The living space is anchored by an elegant, updated wood-burning fireplace, offering warmth and character to complement the sleek design. The kitchen has been thoughtfully redesigned with premium cabinetry, a large central island, and stainless-steel appliances, seamlessly connecting to the dining and living areas. Expansive sightlines, abundant natural light, and refined finishes throughout the main level enhance both comfort and functionality. The upper level comprises four bedrooms and two fully renovated washrooms, including a luxurious primary bedroom with a private ensuite. The basement features a separate entrance, kitchen, living area, bedroom, and washroom. This versatile space is ideal for extended family, multi-generational living, or potential rental income where permitted, adding both convenience and flexibility. Additional highlights include a private driveway, attached garage, and fenced backyard, offering practicality and privacy. Situated close to highly rated schools, parks, shopping, transit, and major roadways, this home balances a tranquil residential setting with easy access to modern amenities. With its rare open-concept design, extensive renovations, updated wood-burning fireplace, and adaptable basement, 126 Summitcrest Drive offers a refined and modern lifestyle in Richmond Hill, appealing to buyers seeking both elegance and functionality. Open house DEC 27th and 28th from 1:15pm-4:15pm (id:58671)
5 Bedroom
4 Bathroom
1500 - 2000 sqft
Century 21 People's Choice Realty Inc.
28 Bishopsbridge Crescent
Richmond Hill, Ontario
Welcome to this stunning fully renovated 3-bedroom 3-bathroom bungalow in the highly desirable Lake Wilcox neighbourhood of Oak Ridges. This open-concept home features a gorgeous kitchen equipped with an oversized island, high-end Bosch stainless steel appliances, a gas Bosch range, quartz countertops, and a stylish porcelain backsplash. Enjoy modern living with pot lights throughout and engineered oak hardwood floors. The property boasts all new windows and doors (2022) and beautifully renovated bathrooms. Step outside to a beautiful, fully fenced backyard, perfect to entertaining, featuring a patterned concrete patio for outdoor gatherings. Located close to scenic walking trails, parks, and Lake Wilcox, this home offers easy access to amenities, public transportation, and schools. Embrace comforts and convenience in this exceptional property! (id:58671)
3 Bedroom
3 Bathroom
2000 - 2500 sqft
Royal LePage Your Community Realty
25 Recreation Drive
Innisfil, Ontario
Top 5 Reasons You Will Love This Home:1) Enjoy a thoughtfully updated two bedroom, two bathroom bungalow featuring open-concept living and dining areas, a spacious family room, and a primary suite with a walk-through closet and private ensuite, showcasing a range of 2025 updates including freshly painted interiors, bamboo hardwood floors, new carpet in the bedrooms, a new toilet, a new roof, eavestroughs, door, and a storm door for added peace of mind 2) Expansive windows flood the home with natural light, creating a warm and welcoming atmosphere throughout, while the open design makes this space ideal for both entertaining and everyday living 3) Escape to the backyard, complete with a renovated deck with no direct neighbours behind you, making this the perfect peaceful retreat where you can relax, host friends, or simply unwind surrounded by nature 4) Discover Sandy Cove Acres offering access to three clubhouses with ballrooms, libraries, and full kitchens, plus two outdoor heated pools, a shuffleboard, a bocce court, walking trails, and more, plus a convenient on-site mall featuring a variety store, café, hair salon, and pharmacy, with everything you need close to home, along with an assumable land lease of $761.30 for added convenience and affordability 5) Situated minutes from Lake Simcoe, Innisfil Beach Park, and a short drive to Barrie for shopping, dining, and medical services. 1,226 fin sq.ft. ** This is a linked property.** (id:58671)
2 Bedroom
2 Bathroom
1100 - 1500 sqft
Faris Team Real Estate Brokerage
348 Brownridge Drive
Vaughan, Ontario
Welcome to 348 Brownridge Drive! This beautifully maintained 3-bedroom detached home is nestled in one of Vaughan's most desirable family-friendly neighborhoods, basement with separate entrance for additional income. Featuring a spacious layout with sun-filled living and dining areas, a functional eat-in kitchen, this home offers comfort and warmth, Enjoy a private backyard perfect for entertaining or relaxing. Located just steps from top-rated schools, parks, Promenade Mall, public transit, and places of worship. A rare opportunity to live in an established community with everything at your doorstep! Fantastic investment opportunity in prime Vaughan location! Easily rentable with high tenant demand, Potential to add value with minor cosmetic upgrades. A perfect addition to your portfolio in a stable and appreciating neighborhood. Walk to schools, parks, shops, and transit. Quiet, mature street with easy access to Hwy 7 and 407. An amazing opportunity to own a detached home in a fantastic location! (id:58671)
3 Bedroom
3 Bathroom
1100 - 1500 sqft
RE/MAX West Realty Inc.
12 Prince Adam Court
King, Ontario
Welcome to one of King City's most distinguished residences, a rare bungaloft estate offering 6+3 bedrooms, 8 bathrooms, and over 7,000 sq. ft. of luxurious living space on a private one-acre lot in a quiet cul-de-sac. A striking grand entrance sets the tone for the elegance within, showcasing soaring waffle ceilings, intricate suspended ceiling designs, and expansive principal rooms filled with natural light. The main floor features a grand living area complete with a gas fireplace, creating a warm and inviting atmosphere perfect for both everyday living and sophisticated entertaining. The loft overlooks the main floor, adding architectural drama and a sense of openness throughout the home. Designed for both functionality and luxury, this residence offers a 3-car garage, abundant storage, and a beautifully renovated finished walk-out basement that extends the living space with endless possibilities for leisure, recreation, or multi-generational living. The outdoor areas are equally impressive, providing exceptional entertaining potential with ample space to design patios, lounge areas, or gardens within the lush and private one-acre setting. Every detail has been carefully considered to reflect quality craftsmanship and timeless design, blending modern comfort with the prestige of true estate living. Surrounded by mature greenery and exclusive homes, the property offers unmatched privacy while remaining close to King Citys finest schools, parks, trails, and amenities. This rare offering represents more than just a home it is estate living at its finest in one of the GTAs most prestigious communities. (id:58671)
9 Bedroom
7 Bathroom
5000 - 100000 sqft
Century 21 Heritage Group Ltd.
130 Elmer Avenue
Toronto, Ontario
A rare and compelling opportunity to own a detached residence in the very heart of The Beaches. Offering outstanding value in one of Toronto's most prestigious and tightly held neighbourhoods, this solid and well-built home presents limitless potential for those with vision. With generous proportions, impressive ceiling heights, and strong structural integrity, the home serves as an exceptional foundation-whether you choose to refine with simple and thoughtful upgrades or embark on a transformative renovation. The existing layout easily accommodates three bedrooms, a den or home office, and two bathrooms, while inviting the possibility of a more expansive open-concept redesign or a substantial rear addition, as exemplified by neighbouring properties.The lower level further enhances the home's appeal, boasting good ceiling height and abundant opportunity to create additional living space. Envision a sophisticated family room, guest suite, spa-inspired bathroom, in-law accommodation, or income-generating rental-the options are both flexible and refined. Complete with parking and set on a coveted street, this residence is moments from the lake, sandy beaches, vibrant cafés, boutique shopping, acclaimed schools, and scenic bike paths. The unique charm, walkability, and community spirit of The Beaches are all at your doorstep.130 Elmer Avenue is more than a home-it is an invitation to design something truly special in one of Toronto's most enduring and desirable markets. (id:58671)
5 Bedroom
2 Bathroom
1100 - 1500 sqft
RE/MAX Hallmark Realty Ltd.
1456 Valley Drive
Oshawa, Ontario
Stunning newly painted 3-bedroom, 2-washroom home located in a quiet residential area of Oshawa's very friendly Lakeview neighbourhood. Fronts onto a creek with scenic walking and bike trails. Beautifully landscaped backyard featuring a gazebo and pond. Newly renovated finished basement with a full washroom (2025) and main floor family room with bedroom potential. Updated kitchen with quartz countertops and new pantry cupboards (2023). Upstairs washroom updated in 2019. Roof and siding updated in 2018 with a lifetime roof warranty. AC (2019) and furnace (2025). Backyard landscaping and gazebo completed in 2022. Steps to Lake Ontario and Lakeview Park. Conveniently located minutes from the GO Station, Highway 401, and Amazon GM, with easy access to all amenities. No houses in front, offering excellent privacy and ample parking. (id:58671)
3 Bedroom
2 Bathroom
700 - 1100 sqft
Right At Home Realty
856 Sorrento Avenue
Oshawa, Ontario
Welcome to this stunning, move-in-ready family home, thoughtfully updated with modern finishes throughout. The sleek custom kitchen features high-end appliances, quartz countertops, a large centre island, black granite double sink, abundant cabinetry, and a walk-out to a brand-new deck. The open-concept layout flows seamlessly into the combined living and dining areas, ideal for entertaining. Three spacious bedrooms include a primary bedroom with an updated semi-ensuite. The second family room offers a walk-out to a private backyard oasis complete with an above-ground pool. The clean, unfinished basement includes laundry and ample storage, ready for your personal touch. Beautiful curb appeal with large, manicured corner lot and no sidewalks. Prime Whitby border location close to highways, top-rated schools, parks, and all amenities. Roof (17), Windows (18), Siding/insulation (18), Furnace (19), Tankless Water Heater (19),AC (22), Fence/deck 2025. Nothing to do but move in and enjoy. (id:58671)
3 Bedroom
2 Bathroom
1500 - 2000 sqft
Royal LePage Connect Realty
3352 Marchington Square
Pickering, Ontario
Welcome to 3352 Marchington Square, a stylish, modern Elgin model by Mattamy offering 1,829 sq. ft. of fresh, functional, family-ready living. With 4 bedrooms, 2.5 baths, and a bright north-facing front, this home blends comfort and contemporary charm in all the right ways. The open-concept main floor is perfect for everyday life-cozy up by the gas fireplace, host friends with ease, or enjoy effortless flow from kitchen to living. Upstairs, generously sized bedrooms provide space for everyone, including a relaxing primary suite designed for unwinding. The walkout basement offers endless potential to finish and design your way. Energy-efficient features like an Air Source Heat Pump and tankless water heater make living here easy and efficient. And with immediate closing, you can skip the wait and move straight into a brand-new home in a growing master-planned community. Fresh, modern, move-in ready-this one checks all the boxes. (id:58671)
4 Bedroom
3 Bathroom
1500 - 2000 sqft
Realty One Group Reveal
2 - 2 Nursewood Road
Toronto, Ontario
24 HOUR VIEW of Kew Beach & Lake Ontario! LIVING LIFE BY THE BEACH! Your living room Window & Terrace faces South to Toronto's Popular Kew Beach & LAKE Ontario. Modernized Ground Level Co-Op Condominium suite has over 1000 sq ft of open concept living space with 2 entrances. Professionally Modern Designed kitchen with Elite Upgrades. Spa Enhanced 3 piece bathroom with heated floors & 2 piece ensuite. 3 Spacious Bedrooms with large windows facing the landscaped gardens. Opportunity knocks to live by the Beach in this Unique Medium Rise Building (12 suites). Enjoy the Scenic Atmosphere and only steps away from Lake Ontario, Kew Beach , Boardwalk, Park, Public Transit, Vibrant Local Shops & Restaurants. (id:58671)
3 Bedroom
2 Bathroom
1000 - 1199 sqft
Real Estate Homeward
47 Eldon Avenue
Toronto, Ontario
Welcome to this beautifully renovated, fully detached home situated on an impressive 21.10 x 129.11 ft lot, offering both comfort and future potential. The main floor boasts an open-concept layout with a spacious living room featuring a custom stone-clad electric fireplace, a stylish kitchen equipped with stainless steel appliances and stone countertops, plus a versatile room that can serve as a bedroom or home office.Upstairs, you'll find two generously sized bedrooms, each paired with modern washrooms offering both style and functionality. The finished basement adds extra living space with a large bedroom with an ensuite, laundry area, and mechanical room. Notable upgrades include brand new A/C, a rental water heater, glass railings, and parking for 4 vehicles at the rear. This home is conveniently located near Dentonia Park, Shoppers World, Victoria Park Subway, and all the vibrant amenities the Danforth has to offer. Don't miss this rare opportunity to own a turn-key home with income or expansion potential in a prime east-end Toronto neighborhood. (id:58671)
3 Bedroom
4 Bathroom
1100 - 1500 sqft
Exp Realty
35 Wintermute Boulevard
Toronto, Ontario
Welcome To This Beautifully Maintained 4-Bedroom Detached Home Nestled On A Quiet, Tree-Lined Street In One Of North Toronto's Most Family-Friendly Neighbourhoods. Step Into A Sun-Filled Main Floor Featuring Brand New Flooring, Freshly Painted Walls, Modern Pot Lights, And A Soaring Skylight That Fills The Space With Natural Light. The Functional Layout Offers A Generous Living And Dining Area, A Cozy Family Room, And A Kitchen That Overlooks The Backyard Perfect For Everyday Living And Entertaining. Upstairs, You'll Find Four Spacious Bedrooms, Including A Bright Primary Suite With Plenty Of Closet Space. The Partially Finished Basement Offers Flexibility Ideal For A Home Office, Gym, Rec Room. Located In A High-Demand Area Close To Grocery Store, Schools, TTC Transit, Pacific Mall, Parks, And Quick Access To Hwy 404/401. 4 Bedrooms 3 Bathrooms Detached Home With Garage & Driveway New Main Floor Flooring | Fresh Paint | Pot Lights. Partially Finished Basement With Endless Potential Don't Miss This Fantastic Opportunity To Own A Solid, Updated Home In A Prime Toronto Location! (id:58671)
4 Bedroom
3 Bathroom
2000 - 2500 sqft
Benchmark Signature Realty Inc.
898 Eastern Avenue
Toronto, Ontario
Discover an excellent opportunity to enter the coveted Leslieville market with this well-located semi-detached home in one of Toronto's most vibrant east-end neighbourhoods. Offering solid fundamentals and plenty of potential, this is an ideal starter home for buyers looking to add their own style and personalization over time. Inside, the main floor features an open living and dining layout with durable vinyl plank flooring and a functional kitchen with ample counter space and a walk-out to a private rear patio. Upstairs, two comfortable bedrooms are complemented by a full bathroom with a skylight and six-foot soaker tub, along with the convenience of upper-level laundry. A fenced backyard with a patio and storage shed provides useful outdoor space in the city.Step outside and enjoy the unbeatable lifestyle this area is known for - surrounded by local breweries, cafés, fitness hubs, doggy daycares, parks, and Queen Street East amenities. Transit and downtown access are effortless, making day-to-day living both convenient and connected. A rare chance to get into a sought-after community and make a space truly your own. (id:58671)
2 Bedroom
1 Bathroom
700 - 1100 sqft
RE/MAX Icon Realty
46 - 81 Brookmill Boulevard
Toronto, Ontario
Great Opportunity To Own This Beautifully Renovated Home Backing Onto Ravine With Walk-Out Basement! Welcome to this bright & spacious family home in a quiet and convenient Scarborough neighbourhood*Backing onto a beautiful ravine with creek and park views, this property offers peace, privacy, and nature right in your backyard - no need to leave home to enjoy the outdoors*Move-in ready with solid hardwood floors, modern finishes, and a brand new refrigerator*Close to public transit, supermarkets, schools, parks, and all amenities - combining natural beauty with urban convenience**** Don't miss this rare opportunity to own a ravine-lot home in one of Scarborough's most family-friendly communities*** (id:58671)
3 Bedroom
3 Bathroom
1400 - 1599 sqft
Real One Realty Inc.
135 Courvier Crescent
Clarington, Ontario
Welcome to this stunning, never-lived-in luxury home featuring over $300,000 in builder upgrades, situated on a massive pie-shaped lot - perfect for a swimming pool! Offering more than 3,800 sq. ft. of finished living space, this home is ready for its first occupant and comes with full Tarion Warranty coverage.Step inside and experience modern elegance with an open-concept layout, oak hardwood flooring, and soaring 9' smooth ceilings adorned with pot lights and crown moulding throughout the main level.The custom chef's kitchen showcases a quartz waterfall island with an extended breakfast bar, upgraded cabinetry, and KitchenAid stainless steel appliances - ideal for entertaining and family gatherings.Enjoy the exquisite family room featuring coffered ceilings and a gas fireplace, creating a perfect space to relax in comfort and style.Ascend the solid oak staircase to the second floor, where you'll find the primary bedroom retreat complete with a 5-piece ensuite boasting a double vanity, custom glass shower, and soaker tub. Each bedroom has access to its own ensuite bathroom, and the upper level also includes a convenient laundry room and an additional loft area ideal for a home office. Oak hardwood flooring continues throughout the second level.The basement has been professionally finished by the builder, featuring a 3-piece bathroom, offering additional living or recreational space.Enjoy direct access to the double car garage through a mudroom with ceramic flooring and custom built-ins for added convenience.Located on a quiet crescent in one of Bowmanville's most prestigious neighbourhoods, close to parks, schools, transit, and all major amenities, with easy access to Highways 401 & 407. (id:58671)
4 Bedroom
5 Bathroom
2500 - 3000 sqft
Right At Home Realty
1057 King Street E
Oshawa, Ontario
**So Many Reasons To Love This Home**.This Immaculately Kept Detached House on Huge 68.2 x 168.74 Ft lot, Calling all First Time Home Buyers, this 3+2 Bed house offering 2 Bed Finished basement with Separate Ent for Potential rental income, on top of it- 2 Kitchen with stainless steel appliances, 2 separate laundry units, Freshly painted top to bottom, Newly installed Zebra blinds for all windows & Backdoor, Pot lights throughout, New washrooms, Electric panel upgraded to 200 Amp, No rental equipment's (fully paid off), Big backyard with Kids playhouse & Bonus HUGE detached workshop with electricity- the possibilities are endless! Flexible Closing. 2min to Major shopping plaza, easy access to Ontario Tech University by bus (bus stop across the street), 5min to Hwy 401/407 and many more. (id:58671)
5 Bedroom
3 Bathroom
1100 - 1500 sqft
Royal Canadian Realty




