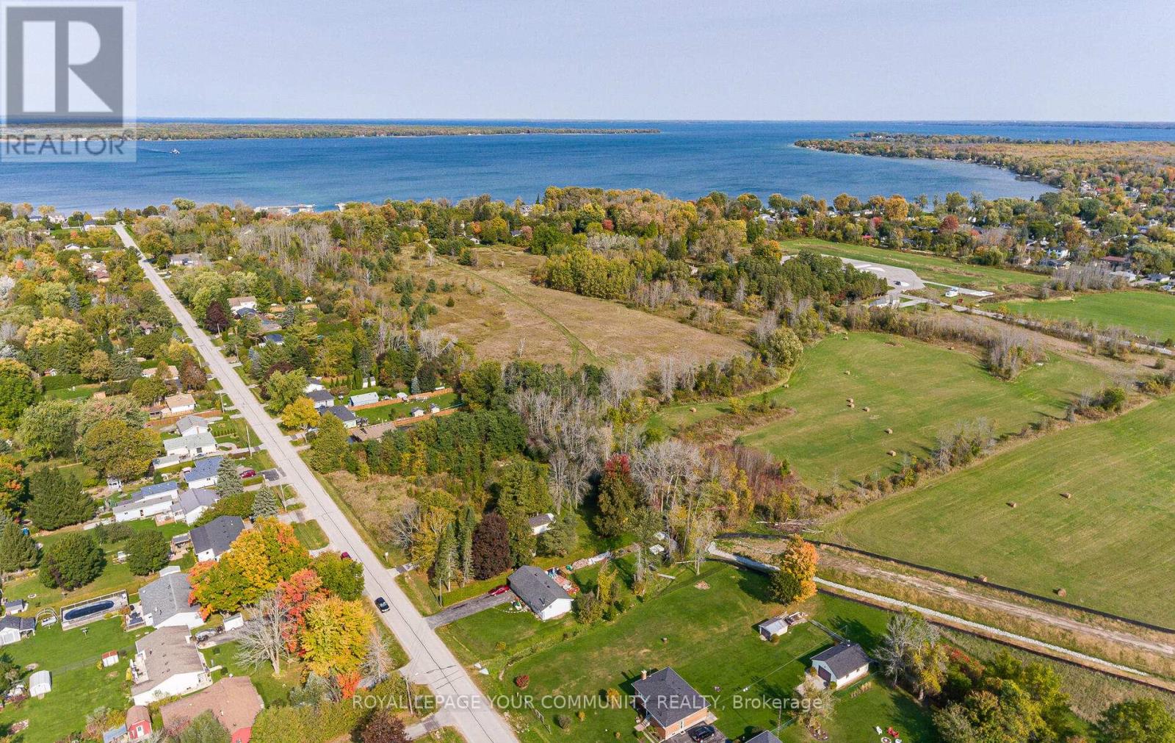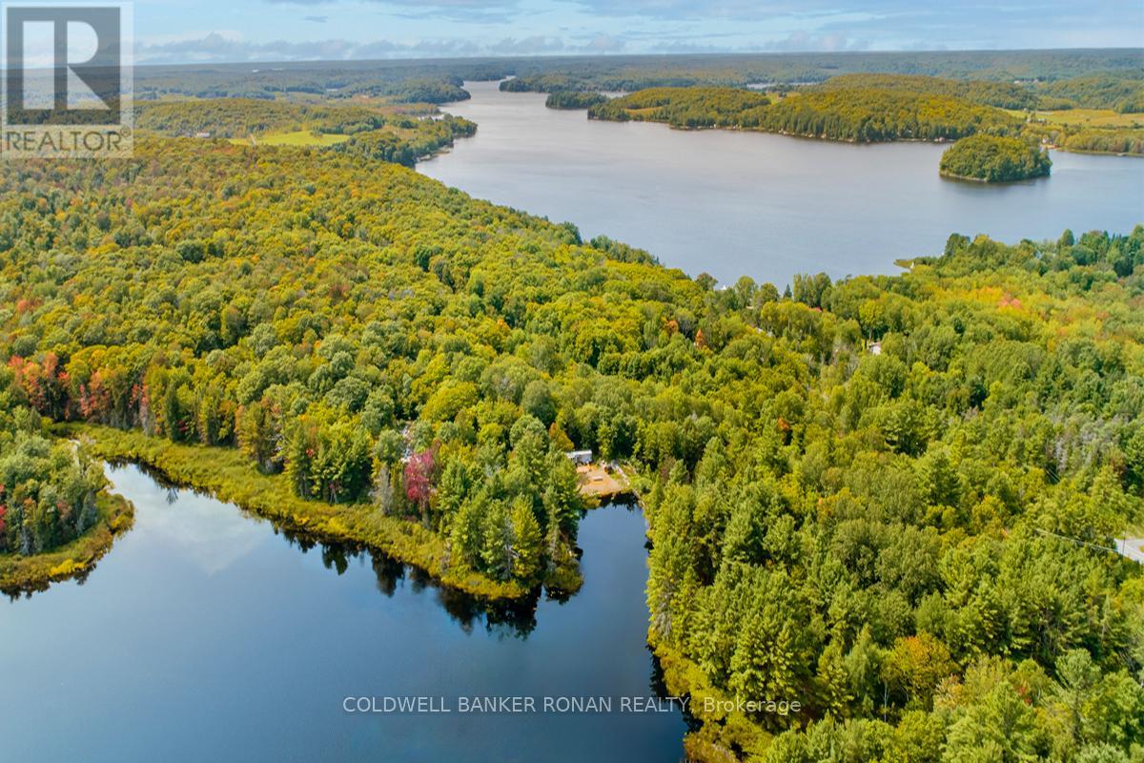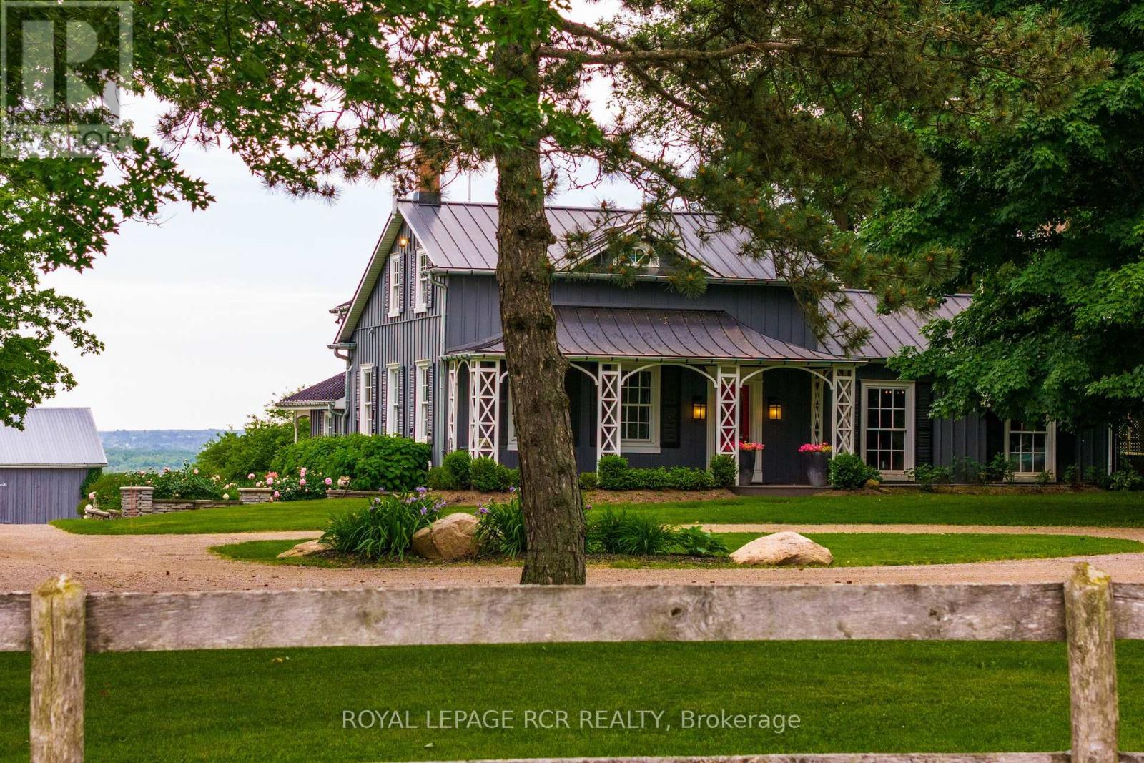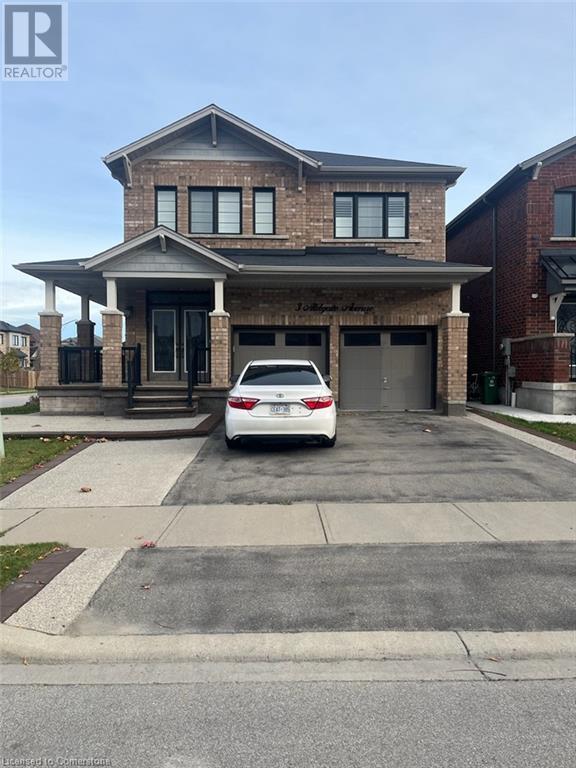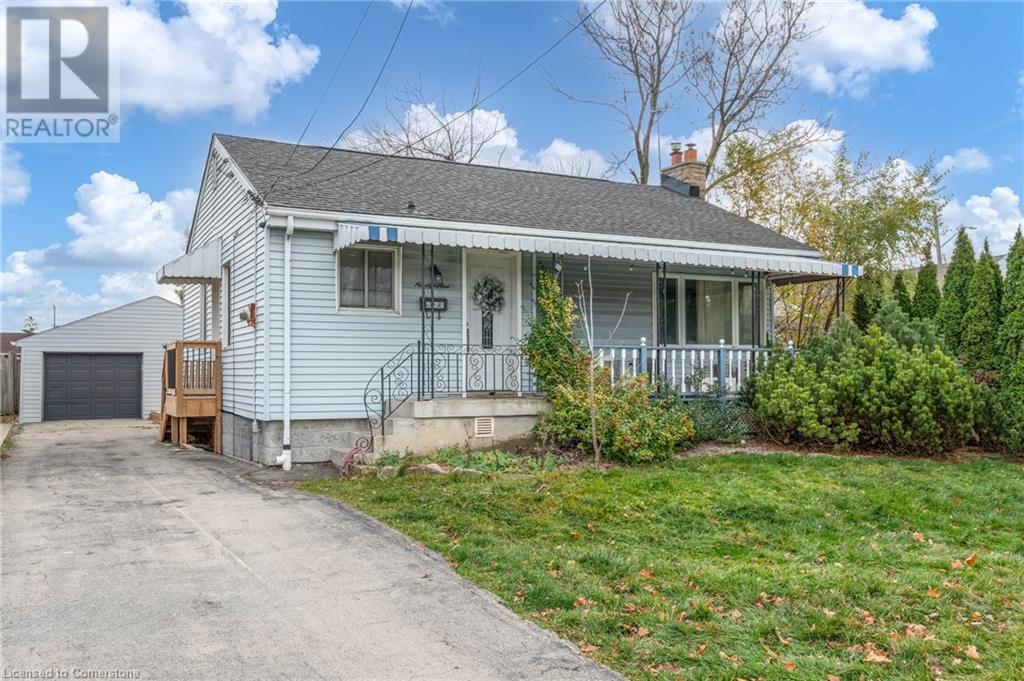- Home
- Services
- Homes For Sale Property Listings
- Neighbourhood
- Reviews
- Downloads
- Blog
- Contact
- Trusted Partners
15680 Centreville Creek Road
Caledon, Ontario
Exceptional Building Opportunity Awaits You on 50 Acres Land. Seller Has Spent $130k own drawings and architectural plans when designing over 10000 sqft of extraordinary living space with attention to detail both interior and exterior that Offers A Transferable Agreement To Buyers! Drawings submitted to city for permits. Existing vacant property can be rented or used by owners. **** EXTRAS **** Build a brand new close to 10000 sqft of home on this land , drawing and permits available. (id:58671)
3 Bedroom
1 Bathroom
Homelife Maple Leaf Realty Ltd.
1718 Pound Avenue
Fort Erie, Ontario
Discover the perfect canvas for your dream home in the heart of Fort Erie, Ontario. This vacant lot, boasting an expansive size of 120x120 feet presents an excellent opportunity to design and construct the home you've always envisioned. With services conveniently available at the lot line, including water, electricity, and gas, your building process is made easy and efficient. Located in a thriving community renowned for its tranquil surroundings and close-knit atmosphere, this property provides the ideal setting for a comfortable and fulfilling lifestyle. Enjoy the convenience of nearby amenities, schools, parks, and recreational facilities, ensuring both convenience and leisure are always within reach. (id:58671)
RE/MAX Niagara Realty Ltd
Lot 26 Virginia Boulevard
Georgina, Ontario
""Cleared, Level Vacant Lot"" Just Steps To ""Lake Simcoe."" Enjoy Boating, Fishing, Kite Surfing, Ice Fishing & Snowmobiling. Short Walk To: Marina & Restaurant (Famous Boondocks Eatery!) Boat Launch. (id:58671)
Royal LePage Your Community Realty
1103 - 45 Charles Street E
Toronto, Ontario
Luxury Yorkville Condominium In Toronto's Upscale Yorkville/Bloor/Yonge Neighborhoods. This Cozy Studio Suite Offers Contemporary Comfort in a Prime Location. Euro Design Kitchen W/ Integrated Appliances. Luxury Chaz Club With Amazing View, Stylish Lobby, Outdoor Courtyard, Exercise Room, Games Room. Enjoy Proximity to Iconic Landmarks Such as Yonge-Dundas Square, the Royal Ontario Museum, and the Upscale Shops and Restaurants of Yorkville. Indulge in Culinary Delights at Nearby Eateries, or Take a Leisurely Stroll Through the Charming Streets of the Church-Wellesley Village. With Convenient Access to Public Transportation and Major Thoroughfares, Including the Yonge Subway Line and the Don Valley Parkway, the City Is Yours to Discover from This Central Location. **** EXTRAS **** Fridge, Stove, Dishwasher, Microwave, Range Hood, Washer And Dryer. (id:58671)
1 Bathroom
Condowong Real Estate Inc.
136 Avondale Court
Burlington, Ontario
Experience modern elegance in this stunning home, with over 5900 square feet of living space, located just steps from the lake on one of Burlington’s most prestigious streets. Offering 4+1 bedrooms, including two luxurious primary suites, and 5 bathrooms, this home is thoughtfully designed for both comfort and style. The gourmet kitchen features sleek stainless-steel cabinetry, a Wolf 8-burner stove with double ovens, and a spacious island, perfect for culinary enthusiasts and entertaining. Floor-to-ceiling windows fill the home with natural light, highlighting the rich hardwood flooring throughout. Upstairs, enjoy an expansive terrace with breathtaking lake views—a serene space for morning coffee and incredible sunrises. The lower level is a fully self-contained suite, complete with a kitchen, sitting area, recreation and games space, dining area, a bedroom, and a bathroom, making it ideal for guests or multi-generational living. The fully fenced backyard is a true oasis, featuring a saltwater pool, hot tub, BBQ area, and a cozy sitting area with a fireplace, perfect for outdoor gatherings or quiet relaxation. This exceptional property blends luxurious living, outstanding views, and a coveted location. (id:58671)
5 Bedroom
5 Bathroom
4038 sqft
Royal LePage Burloak Real Estate Services
56 Magpie Crescent
Toronto, Ontario
Discover this exquisite residence featuring a beautifully designed open-concept kitchen, ato be fully appreciated. Step outside to enjoy the impressive backyard, which boasts two largeyear long, stylish and luxurious bar in the basement to amaze all your guests and so muchBasement Renovations and second floor bathroom (2023), Backyard renovations (2022), Brand new drive way interlock (2021), Windows and front door replaced (2019) and many more upgrades. Heated floors in the whole basement, infrared heaters in the downstairs patio to enjoy all year long, stylish and luxurious bar in the basement to amaze all your guests and so much more. Schedule your visit today to experience this exceptional home in person and see all that it has to offer! **** EXTRAS **** Side by side Samsung refrigerator, stove/oven, dishwasher, washer/dryer, range hood, all existing light fixtures, window coverings. Basement: wine fridge, brand new refrigerator. (id:58671)
5 Bedroom
10 Bathroom
Century 21 Atria Realty Inc.
1121 Cooke Boulevard Unit# 62
Burlington, Ontario
Welcome to 1121 Cooke Blvd Unit 62, a stunning 3-bedroom, 3 full bath townhome built in 2020 in Burlington’s vibrant Aldershot Central neighborhood. Perfect commuter location for busy professionals or families, this 1,722 sq ft home features 9ft ceilings, a bright open-concept living & dining area with a walk-out terrace balcony. An upgraded kitchen ideal for entertaining, with coffee bar, island, & floor-to-ceiling pantry. Each bedroom boasts a 4-piece ensuite, the primary bedroom has a spacious walk-in closet, while the other 2 bedrooms have custom closet organizers. Enjoy upscale touches like modern lighting, wide plank laminate flooring, & an upgraded hardwood staircase with iron spindles. Add’l perks include upper-lvl laundry, a 3rd floor office space, & main-floor walkout to backyard & patio. Commuters will love the short walk to Aldershot GO Station, quick hwy access, & nearby LaSalle Park, marina, shops, & restaurants—making this home a blend of luxury & convenience in a prime location. Maintenance covers lawn & snow removal. (id:58671)
3 Bedroom
3 Bathroom
1722 sqft
Royal LePage Burloak Real Estate Services
1187 Windermere Route
Muskoka Lakes, Ontario
Motivated Seller! Welcome to 64 acres of pure natural Muskoka paradise, w/1100'+ frontage & potential opportunity to sever. A MUST SEE to appreciate all the Beauty this property has to offer, including a breathtaking 50'+ natural waterfall. The ideal location to build your ultimate dream home or cottage getaway within this spectacular out door oasis. Recent new major infrastructure work completed w/ extensive road work, cleared build areas, septic system, hydro power/service, drilled well, multiple A-frames, Bunkie w/loft, storage sheds, 20' Dome, 20' storage sea can, endless trails back onto massive Cooper's Pond & boasting multiple million $ views! The perfect location for the out door enthusiast, hike, hunt, fish, boating & explore everything nature has to offer. Minutes to 3-Mile Lake, public boat launch, golf, schools & amenities. Only 2 hour drive from GTA, local shopping 15 minutes to Huntsville & Bracebridge. Don't miss out on this opportunity to own this once-in-a-lifetime property! **** EXTRAS **** List of inclusions refer to schedule B. Buyer and/or buyers agent to verify property taxes, lot dimensions, zoning & complete due diligence with Township ect. In regards to available permits and/or severing potential. (id:58671)
Coldwell Banker Ronan Realty
331 Russ Road
Grimsby, Ontario
RUSTIC LUXURY & SUSTAINABLE LIVING…52-acre AWARD-WINNING, ECO-FRIENDLY hobby farm combines rural charm w/modern sustainability. An extraordinary property at 331 Russ Rd in Grimsby offers lush cash crop farmland & serene, forested trails–an ideal blend of agricultural opportunity & natural tranquility. The property boasts a 10,000+ SF EQUESTRIAN ARENA, complete w/Lexan windows, stalls & tack room. This VERSATILE SPACE/ARENA provides endless possibilities. A recipient of the 2008 GREEN HOME AWARD, the home exemplifies SUSTAINABLE LIVING, featuring cutting-edge GEOTHERMAL heating, soy-based spray insulation, south-facing orientation designed for passive solar heating, Italian ceramic tiles, bamboo flooring & abundant natural light! Energy efficiency is maximized w/Hunter Douglas blinds, powered windows for cross-ventilation & long-lasting LED lighting. Lots of windows to enjoy property views + a 25’ double-sided Ozark stone FP w/B-I PIZZA OVEN creating a cozy focal point. O/C gourmet kitchen featuring a large island - perfect for entertaining, abundant wood cabinetry, Artisan tile backsplash + W/I pantry & opening to dining area. Primary bedRm suite offers W/I closet, doors to private yard & 4-pc luxury ensuite. A BONUS room (office or bedRm) w/WALK-OUT to yard, laundry room, 2-pc bath & mud room completes main level. UPPER LEVEL includes spacious bedRms, a 4-pc bath & livRm w/WALK OUT to UPPER DECK w/powered awning. LOWER LEVEL offers space for home gym/hobby room. Inviting OUTDOOR LIVING ~ 20'x40' INGROUND POOL surrounded by English cobblestones & complemented by stylish gazebo. BONUS 30’x30’ 2-car garage, durable metal roof & sustainable cedar siding, reflecting thoughtful design! OTHER FEATURES: hydrogen peroxide water treatment system, solar-assisted hot water & a wind turbine for backup power. Potential farm tax benefits. Local amenities, nearby, wineries & major routes. COUNTRY CHARM, MINUTES TO TOWN. CLICK on MULTIMEDIA for virtual tour, drone photos & more! (id:58671)
4 Bedroom
3 Bathroom
4408 sqft
RE/MAX Escarpment Realty Inc.
80 Pony Way
Kitchener, Ontario
Welcome to 80 Pony Way, a stunning over 1700sqft freehold townhome nestled in Kitchener's highly coveted Huron Village! This exceptional property features a rare main-floor balcony and a walkout basement offering versatile potential for an in-law suite, additional living space, or valuable rental income. As you arrive home, effortlessly access your home with advanced smart lock technology, complete with convenient fingerprint access. A spacious and inviting entryway sets the tone, a stylish carpet-free main floor that flows seamlessly through the open-concept design. To your right, discover a versatile den or dining room, perfect for family meals or study. The beautifully designed kitchen is a culinary delight, featuring a generous island and smart stainless steel appliances, including a double-door refrigerator with a water and ice line. Enjoy refreshing water from the top-of-the-line Culligan water purification system as you move through the sunlit living room. Custom Zebra sheers throughout the entire home enhance both privacy and style. Step out onto the balcony to relish unobstructed views, as the home backs onto a serene school setting. Onto the upper level, you'll find an incredibly spacious master suite, complete with a walk-in closet, custom wardrobe, and a luxurious 4-piece ensuite bathroom. Two additional well-sized bedrooms provide ample space for family or guests, along with the convenience of an upper-level laundry room. With a total of 3 bedrooms, 2.5 bathrooms, and 2 parking - this home ensures room for everyone. The spacious unfinished basement offers endless possibilities, featuring full-size windows and a walkout that connects to the yard. Don't miss this extraordinary opportunity and lifestyle that this home has to offer! **** EXTRAS **** S/S Appliances: Smart Fridge, Smart Stove, Washer, Dryer, Dishwasher, Microwave, Range Hood, New Water Softener System!! (id:58671)
3 Bedroom
3 Bathroom
Keller Williams Empowered Realty
46 Elderwood Drive
Toronto, Ontario
Fabulous Lower Village opportunity! Tudor family home on quiet tree-lined street. Centre Hall plan. Walk out from main floor to patio and garden. 5 bedrooms, 4 bathrooms. Primary bedroom with walk-in closet, 4 piece ensuite with double sink and separate shower stall. Finished basement. Proximity to TTC, schools, parks, Forest Hill Village shops, restaurants and cafes. (id:58671)
6 Bedroom
4 Bathroom
Chestnut Park Real Estate Limited
14 Desert Sand Drive W
Brampton, Ontario
Attention All Builders And Renovators, 3 +1 Bedroom Town Home For Sale in the Sandringham-Wellington Area. Open Nestled in a Sought After Area, Concept And Bright home. A must See. Don't Miss The Opportunity to Design And Renovate To Your Liking. (id:58671)
4 Bedroom
4 Bathroom
Save Max Gold Estate Realty
22 Mcintyre Lane Lane
Grand Valley, Ontario
Elegance With A Peaceful Ambience. Impeccably Designed, Highly Desirable Neighbourhood. Enjoy Natural Light Throughout This Home. Double Garage W/ Interior Access. Seamless Flow From Spacious Entry Into Modern & Bright Kitchen W/ Stainless Appliances, Ceramic Backsplash, Centre Island + Sliding Doors To Huge Fenced Backyard With Clear View, 2 Pc Bath. Open To Living Room W/ Hardwood Floors. Upstairs 2 Well-Appointed Rooms W/ Double Closets, Large 4Pc Bath, Master Retreat To Fit A King, Vaulted Ceiling, W/I & Luxurious Ensuite. Catch this opportunity of an amazing property. (id:58671)
3 Bedroom
4 Bathroom
1750 sqft
RE/MAX Realty Services Inc M
20 Springhead Gardens
Welland, Ontario
Welcome to 20 Springhead Gardens! This charming, 1300 sq ft bungalow is found in a lovely, family friendly neighbourhood, lined with mature trees and well manicured properties. This home has great curb appeal, large double driveway and attached garage, and large fully fenced backyard. Freshly painted, & well maintained and updated over the years, it will be very appealing to all types of buyers, with its finished basement with walk up access and second kitchen. Whether you are looking for income potential, space for the in-laws, or a hideaway for the teenagers, the versatility of this home will check all the boxes, so come take a look!! Let's Get You Home! (id:58671)
5 Bedroom
2 Bathroom
Revel Realty Inc.
3935 3rd Line
Bradford West Gwillimbury, Ontario
Nestled on 99 acres of countryside, this extraordinary estate offers a perfect blend of functionality, and natural beauty. Designed with the horse enthusiast in mind, this property boasts an elegant century home built in 1864, 3 barns and breathtaking landscapes from every sight line. Whether you're an equestrian, a hobbyist, or simply seeking a serene retreat, this estate has everything you need and more. From its sloping roof and inviting porch to its quaint shutters and whimsical details, the house exudes charm and character at every turn. Step inside, and you'll find a large stone fireplace, hardwood floors, and cozy nooks that invite you to relax and unwind. A beautifully designed main floor featuring high ceilings, hardwood floors, and custom finishes throughout. A chef's dream kitchen with soapstone countertops, top-of-the-line appliances, and a spacious island, perfect for entertaining. The main floor is complete with formal dining room, large living area, and an inviting family room with views from all angles. Upstairs features 3 bedrooms including a spacious primary suite with a private balcony, walk-in closets, and an en suite bathroom with panoramic views from each window. Spanning across acres of paddocks, this horse farm boasts a meticulously designed layout that harmonizes with both the natural surroundings and the needs of its equine residents. Impeccably constructed stables equipped with modern amenities and spacious stalls, your horses will feel right at home. Ample oak board paddocks and lush pastures offer substantial space for your horses to roam, graze, and exercise freely. Located in a countryside setting yet just a short drive away from urban amenities, (Approx. 7km to grocery, restaurants and schools in Schomberg, and less than 10 minutes to Highway 400) this property offers the perfect balance of seclusion and convenience. **** EXTRAS **** Water lines to paddocks, buried 400 amp service ,new drilled well(2016),kitchen reno(2018), upstairs bathrooms reno(2018),metal roof (2018),propane furnace(2019),recycled asphalt on driveway(2019) repaint house and barn exteriors (2020). (id:58671)
4 Bedroom
3 Bathroom
Royal LePage Rcr Realty
2538 Tillings Road W
Pickering, Ontario
**** Power of Sale **** 2.17 Acres Lot for re-development or Investment, Buyer or Buyer's agent needs to do his own due diligence of future uses, property taxes and all measurements etc. , Lots of new development in the area, Endless Possibilities, House needs to be demolish, Do not walk in the house, Access from Brock Road to Dersan St to Tillings Rd **** EXTRAS **** **** Power of Sale **** (id:58671)
2.17 ac
Commitment Realty Ltd.
2538 Tillings Road
Pickering, Ontario
**** Power of Sale **** 2.17 Acres Lot for Re-development or Investment, Buyer or Buyer's agent needs to do his own due diligence of future uses, property taxes, all measurements etc. , Lots of new development in the area, Endless Possibilities, House needs to be demolish, Do not walk in the house, Access from Brock Road to Dersan St to Tillings Rd **** EXTRAS **** **** Power of Sale **** (id:58671)
Commitment Realty Ltd.
1259 Ogden Avenue
Mississauga, Ontario
Immaculate** (( Newly Renovated fully Detached Bungalow on a premium Lot)) Featuring: 3+2 Bedrooms, finished Basement with Separate Entrance, New Kitchen, Quartz counters, New S/S Appliances in kitchen, New Washrooms, New Floors, New Tiles, Newly Painted, New AC, New Light fixtures, fully Fenced backyard* Walking to all Amenities. Ample parking. Don't Miss!! **** EXTRAS **** S/S Fridge, S/S Stove, S/S Dishwasher, Washer & Dryer, all ELF's, CAC. (id:58671)
5 Bedroom
2 Bathroom
Ipro Realty Ltd
Pt Lt 26 Concession 6 W
Hamilton, Ontario
Discover this large forested lot just minutes from the city. At just under 25 acres, this expansive lot is accessed by vehicle via right of way from Concession 6 Road West between Westover and Valens. A survey of the right of way is available. The Seller is willing to consider a Vendor Take Back Mortgage (VTB). The Buyer must do their own due diligence regarding current and future uses permitted on the property. Don't miss out! Price plus HST if applicable. (id:58671)
Right At Home Realty
3 Aldgate Avenue
Hamilton, Ontario
This stunning 4-bedroom, 3.5-bathroom home is a gem in the heart of the Mountain area of Stoney Creek, Ontario. Built by Empire Communities in 2015 this home has been lovingly maintained by its original owner and offers a spacious approx 2600 square feet of living space. The home features an additional big space of unfinished basement to be completed with larger windows, ready to be transformed to suit your needs. The exterior boasts a clean, well-maintained front aggregate stone concrete driveway and porch area, adding to the home's curb appeal. Inside, you'll find a kitchen equipped with steel appliances, Located close to the Redhill and QEW highways, commuting is a breeze. For nature enthusiasts, nearby escarpments and trails offer ample opportunities for outdoor activities, and golf lovers will appreciate the nearby courses. Urban conveniences are just minutes away,. (id:58671)
4 Bedroom
4 Bathroom
2600 sqft
Homelife Miracle Realty Ltd
329 Margaret Avenue
Hamilton, Ontario
Welcome to this nicely spaced out home for growing family. with 4 bedrooms -2 on main level and 2 on 2nd level over garage. Well desired RARE 74' X 180' lot featuring many mature trees and plenty of front parking. This property has many options Renovate, add on or knock down & build your dream home. Fantastic lower Stoney Creek location near Fruitland Road Exit off Q.E.W. Some updates over years include windows aprx2014, kitchen 2022, gas furnace 2009 and 3 piece bathroom 2024. Please note in ground pool was operating in 2023 and not opened in 2024 season. Buyer to inspect and satisfy themselves with condition. Pool pump new in 2023(in garage) included. Appliances are to sold as is condition. (id:58671)
4 Bedroom
1 Bathroom
RE/MAX Escarpment Realty Inc.
209 York Road
St. Catharines, Ontario
Great legal triplex. Fully tenanted. Well maintained building. Gross income $5,270/month (id:58671)
4 Bedroom
3 Bathroom
RE/MAX Realty Services Inc.
52 Duke Street
Clarington, Ontario
Builders Don't Miss Out, Site Plan Is Complete! This Prime Vacant Lot Has Been Severed Into 3 PIN's (#1 65.91x112.89), (#2 104.13x65.26), (#3 66.04x113.04) Totaling 65.91 Ft x 330 Ft. Already Approved By The Town Of Clarington For 6 Luxurious Units (3 Set's Of Semi's). Located In An Evolving Neighborhood Of Newer Built Homes As Well As Older Homes. This Premium Lot Siding On Duke/Victoria And Hunt. Completed Site Plan , Architectural Drawings Are Available. Permits Processed. Plans Are For Approximate 2000-2400 Sq Ft Homes . Many Amenities In The Immediate Area. Just Minutes Away From Hwy Access For Commuters, Making This Location Attractive To New Homes Buyers. **** EXTRAS **** Potential To Connect To Municipal Water. PIN 266380262 and PIN 266380261 Will Be Included And Purchased With Listing PIN 266380263 In This Transaction And Sold As Is Where Is. (id:58671)
Land/max Realty Inc.
99 East 36th Street
Hamilton, Ontario
Great investment opportunity on the East Hamilton Mountain! 2 units- main floor features 2 bed, 1 bath open concept throughout, large bedrooms with a front and rear deck. Lower unit is a 1 bed, 1 bath unit with upgraded kitchen and bath that features a private side deck leading to the unit. Sitting on a generous lot, the opportunity continues with a large detached garage perfectly set for a garage suite conversion that includes R1 zoning. Garage could also be rented out separately on tenant turnover. Current AAA tenants pay $3700 in gross leases with VACANT POSSESSION AVAILABLE. (id:58671)
3 Bedroom
2 Bathroom
1387 sqft
Revel Realty Inc.



