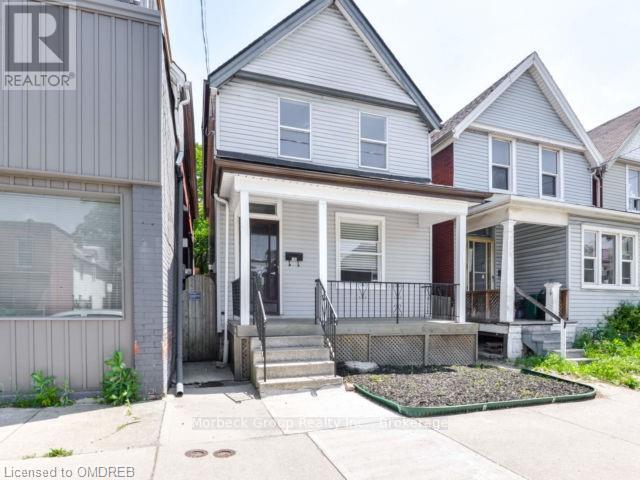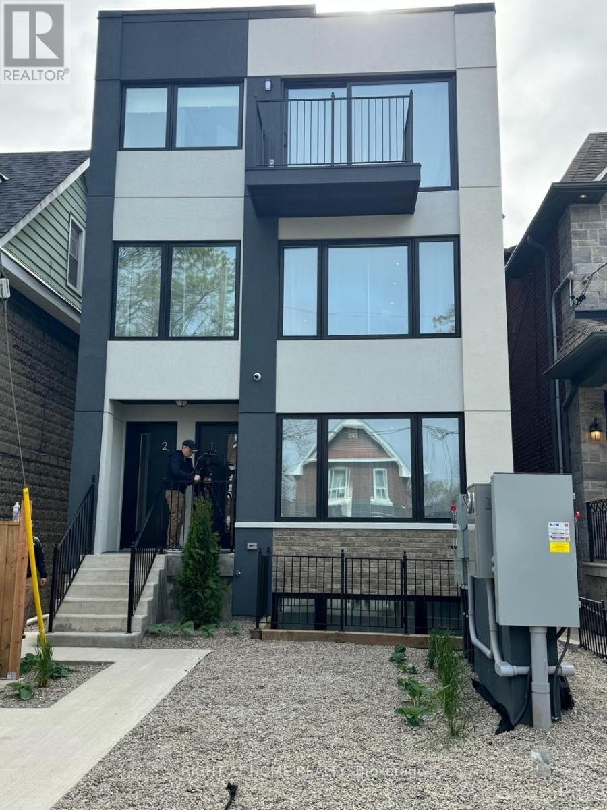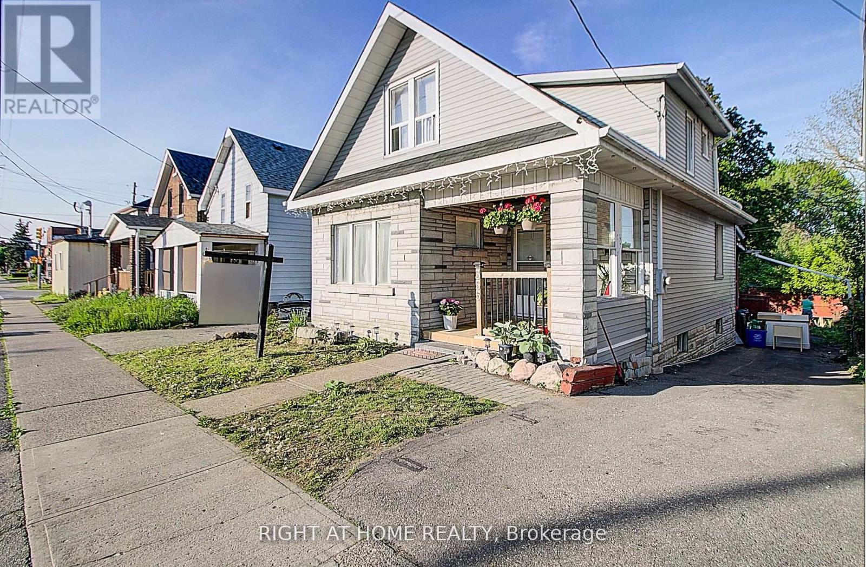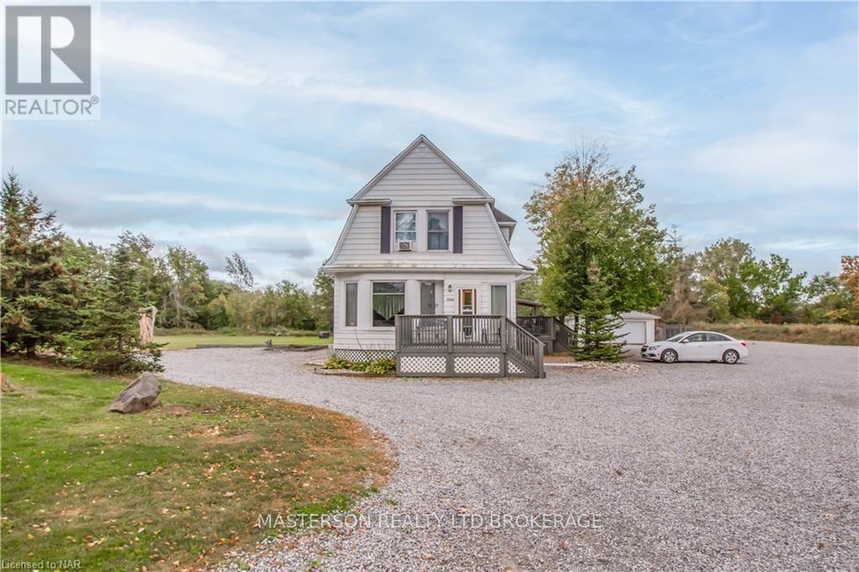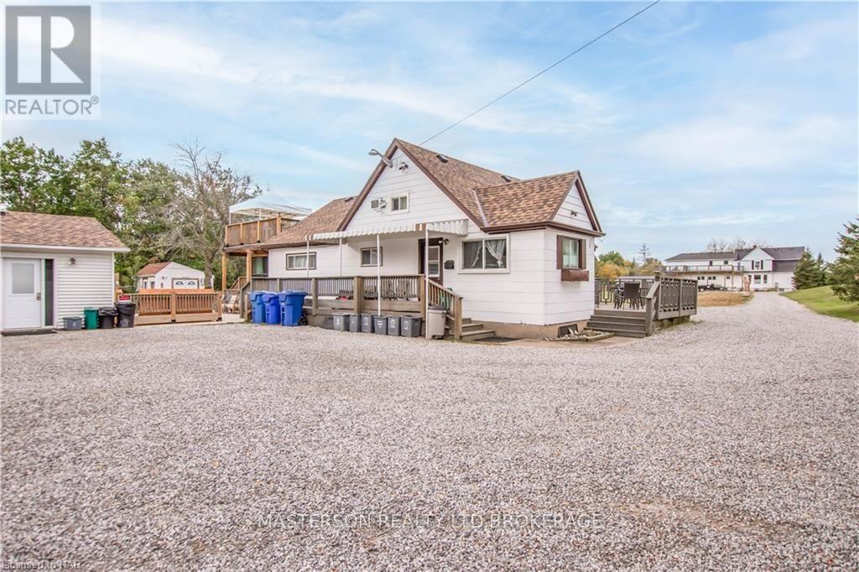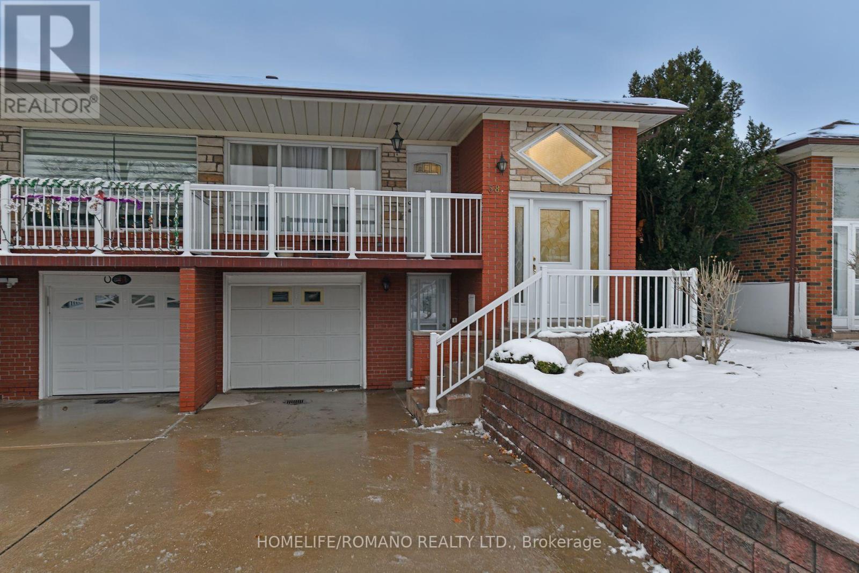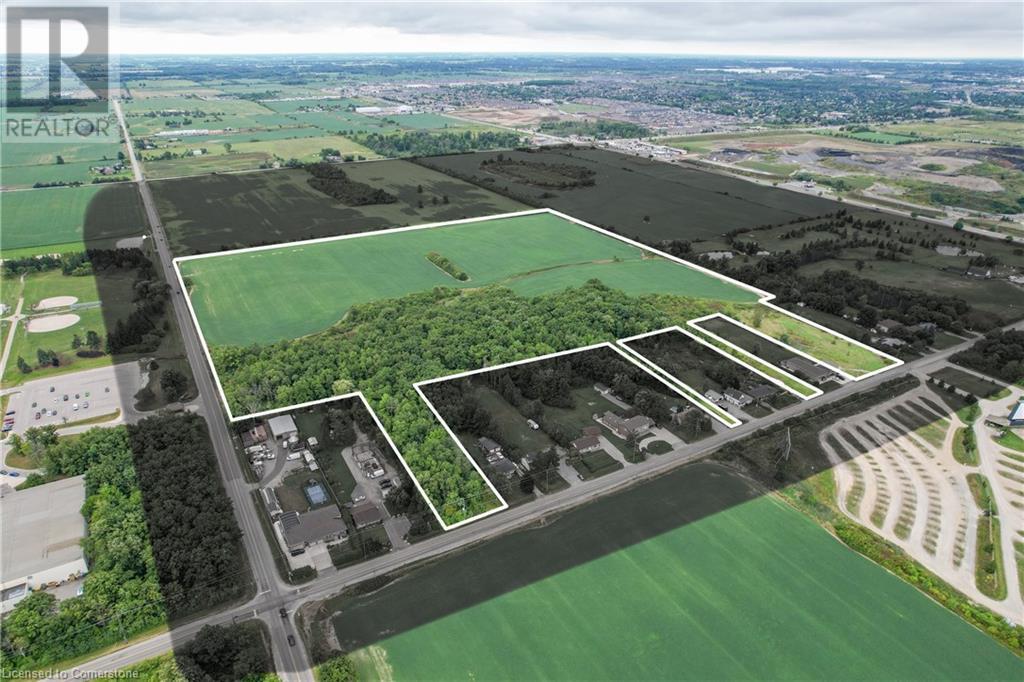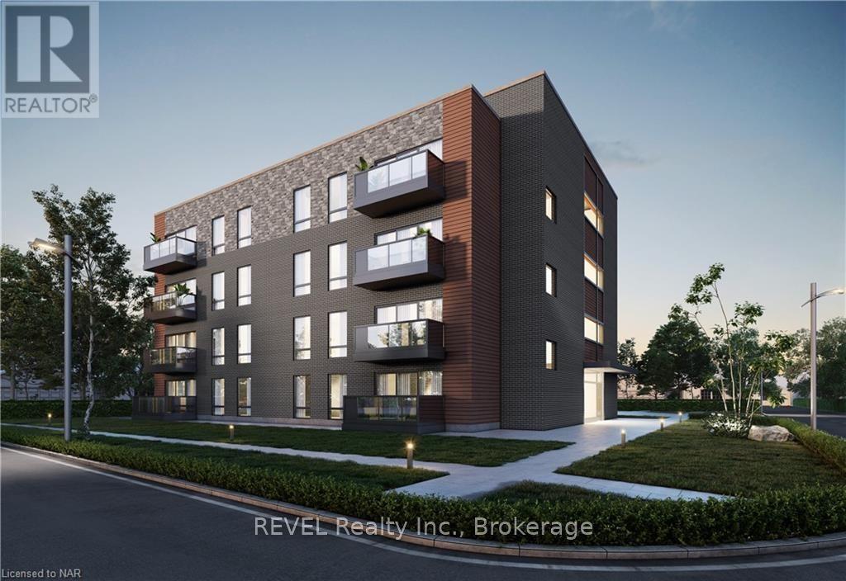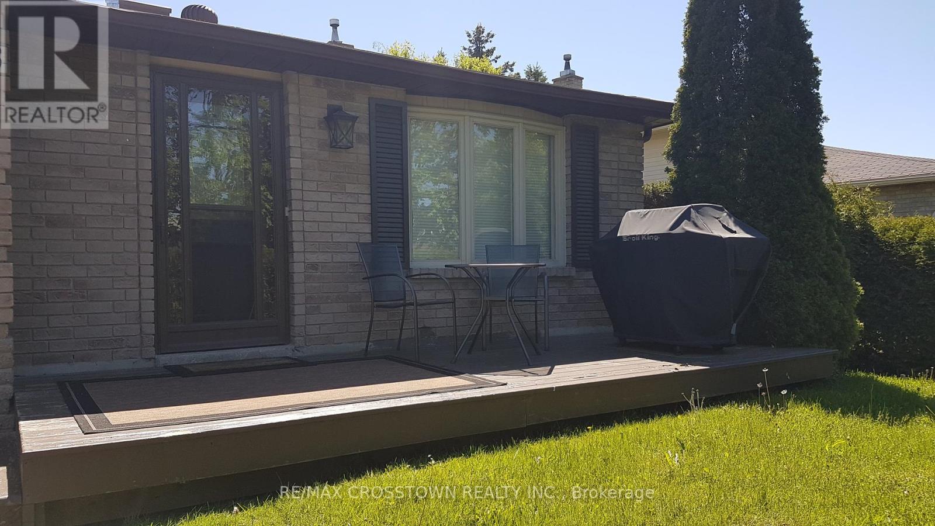- Home
- Services
- Homes For Sale Property Listings
- Neighbourhood
- Reviews
- Downloads
- Blog
- Contact
- Trusted Partners
98 North Garden Boulevard
Scugog, Ontario
2650 Sq Ft beautiful two storey detached 4 bed 3.5 Bath with bigger windows in basement, Great size Family room with fireplace, premium lot, assignment sale, main floor with 9ft ceiling, open concept, gas line connection, master bedroom with ensuite, frameless shower, 3 full bath on 2nd floor, reputed builder, almost 20k spending in upgrades. (id:58671)
4 Bedroom
4 Bathroom
Royal LePage Citizen Realty
186 Sherman Avenue N
Hamilton, Ontario
Great Investment Opportunity! Modernized Detached Home Perfect For First-Time Buyers, Families, Or Investors Seeking Fabulous Income Potential. Versatile Layout Includes A Spacious New Kitchen, Two Bedrooms, And A Full Bathroom On The Main Floor With A Convenient Walk-Out. The Upper Level Offers Two Additional Bedrooms, A Full Bathroom, An Eat-In Kitchen, And Another Walk-Out. The Finished Basement Adds Even More Value With Two Generously Sized Rooms, A 3-Piece Bathroom, And A Walk-Out To The Exterior. Beautiful And Convenient Backyard. (id:58671)
4 Bedroom
3 Bathroom
Morbeck Group Realty Inc.
4867 Verdi Street
Burlington, Ontario
ALTON VILLAGE PROPERTY STUNNING 4 BEDROOM LINK HOME WITH SPACIOUS ENTRANCE. LARGEST LOT ON THE STREET. LARGE BREAKFAST AREA WITH WALK OUT TO LARGE BACKYARD. LARGE FAMILY AND LIVING ROOMS. NEW STAIRCASE, UPDATED FLOORS AND PAINT. JUST MOVE IN AND ENJOY. (id:58671)
4 Bedroom
3 Bathroom
1944 sqft
RE/MAX Realty Specialists Inc.
12 Batavia Avenue
Toronto, Ontario
The property comprise 4 furnished rental apartment suites and one laneway house also furnished. In total there are 4 two bedrooms and 1 four bedroom units. All units are self contained and built and furnished to high end luxury standards. In total there is over 5,000 sf of rentable space. There is very little common area. The entire project is low maintenance with in ground snow melting and solar panels. All suites have full kitchens and in total there are 10 bathrooms. This is a turnkey investment property with a property management agreement in place paying $25,000 per month. This is a headache free investment with a brand new building and no cap ex for another 20 years. The lease can be terminated and this could make a wonder full family compound. This housing is the future for the city. (id:58671)
5 Bathroom
5000 sqft
Right At Home Realty
355 Ritson Road
Oshawa, Ontario
Beautiful Detach 3 bedroom house @ very convenient location. Close to 401, public transport, shopping and all other amenities. House boast large Living and Dining room with laminate flooring, pot lights; Family size kitchen with stainless steel appliances and w/o to deck. Upstairs 3 bedrooms with cozy broadloom flooring and full washroom. Finished basement with large rec room which can be easily divided as 1 bedroom and family sitting area Or can be used as nanny suite.Convenient 3 car parking on driveway and fully fenced backyard. (id:58671)
4 Bedroom
2 Bathroom
Right At Home Realty
116 Bernbridge Road
Markham, Ontario
Welcome to this Exceptional Home Situated in a Picturesque Conservation Setting within the sought-after Box Grove community of Markham. This Home has 5 Spacious Bedrooms, 4 Washrooms and a Finished Walk-Out Basement that feels more like a main level living space. Some Beautiful Features Include Cathedral Ceilings & Windows, Hardwood & Laminate Flooring, Beautiful Chandeliers, Pot Lights, Customized Wall Paneling & Custom Cabinetry throughout. The Open Floor Plan of this home seamlessly connects the Beautiful Family Room, featuring a Cozy Fireplace and Built-in Wall-to-Wall Shelves, to the Upgraded Family-Size Kitchen. The Kitchen boasts a Large Breakfast Area and a Walk-Out to an Expansive Deck ideal for hosting Large Gatherings, both Indoors and Outdoors. The Primary Suite is one of a kind with a 5 Pc Ensuite and a Large Customized Walk-In Closet. Thousands of dollars have been invested into creating a Breathtaking Multi-Level Outdoor Retreat featuring Fully Interlocked Driveway, Front Porch and Backyard along with a Custom Composite Deck with a Covered Pergola, and Ambient Lighting with Special Effects. With Magical Sunsets as the Backdrop, its truly a place where Memories are Made! **** EXTRAS **** A Perfect Family Home in the most Ultimate Location. Located next to Walmart Supercentre, Rouge National Urban Park, Nature trails, Markham Stouffville Hospital, Highway 407 with Shopping & Eateries Nearby. See the Virtual Tour! (id:58671)
5 Bedroom
4 Bathroom
Century 21 Leading Edge Realty Inc.
546 Woodward Avenue
Hamilton, Ontario
Welcome to 546 Woodward Ave! This meticulously renovated 1.5-story home in a desirable East Hamilton neighborhood is minutes from major amenities and offers quick QEW access. With 3+1 bedrooms and 2 full bathrooms, this spacious, carpet-free property features modern, tasteful finishes throughout. The fully finished basement, private driveway, and fully fenced rear yard with a wooden deck provide ample space for comfortable living. Conveniently located near parks, schools, shopping, and public transit, this home is in a prime, highly accessible area. Schedule your personal viewing today! (id:58671)
4 Bedroom
2 Bathroom
1246 sqft
Royal LePage Macro Realty
15 Burlington Street
Toronto, Ontario
Welcome to 15 Burlington St.! A beautifully renovated, spacious, open-concept detached home featuring 3 bedrooms and 2 bathrooms. New windows, electrical, furnace, AC, hardwood floor, potlights, waterproofed basement with sump-pump, gorgeous custom kitchen cabinets and quartz counters. Endless upgrades - ESA & Enbridge certified! Entertain in grand style - custom fireplace accent wall that enhances the spacious floor plan. Big private deck in the backyard. A short walk to Lake Shore waterfront, beautiful parks, trendy shops/restaurants, and TTC. **** EXTRAS **** All electric light fixtures, fridge, stove, range hood, fireplace accent wall (id:58671)
3 Bedroom
2 Bathroom
Best Union Realty Inc.
48 Walnut Street
New Tecumseth, Ontario
Welcome to 48 Walnut St, a beautifully remodeled split-level home in New Tecumseth, Alliston, featuring 3 spacious bedrooms and 3 elegant bathrooms. This updated residence boasts smooth ceilings, new flooring, pot lights, and brand-new stainless steel appliances. Recent upgrades include new windows, a new roof, furnace, and AC unit. Just moments from downtown Alliston, this cozy retreat offers a master bedroom with a private ensuite. The main floor includes a large living and dining area, and a modern kitchen with quartz counter tops a sizable island a stylish backsplash, and ample storage. Soft pot lights create a warm, inviting atmosphere throughout the home. Enjoy the backyard with a deck & BBQ line hookup surrounded by lush greenery, perfect for outdoor relaxation. The family room features new flooring and a fireplace for cozy evenings. Experience luxury and tranquility at 48 Walnut St, where every detail is designed for your comfort and enjoyment. **** EXTRAS **** A home inspection report is available upon request. All Brand new HVAC system, furnace, AC, Roof. (id:58671)
5 Bedroom
3 Bathroom
Homelife/miracle Realty Ltd
27 Horseshoe Crescent
Toronto, Ontario
Welcome to 27 Horseshoe Cres. This Newly Renovated, Spacious And Bright Bungalow Is Located in the High Demand Malvern Community. This Home Boasts an Open Concept Chef-Inspired Kitchen With Backsplash And S/S Appliances, Lovely Living Room And Dining Area. Total of 4 Bright And Spacious Bedrooms, 2 Bedrooms on Main and 2 Bedrooms in Basement. Large Hallway In Bsmt With A Full Washroom, Laundry Room With Ample Storage. Attached Garage With Plenty Of Storage. Long Front Yard. Very Close To TDSB, TDCB Schools, Hospital, Library, Transit, Malvern Recreation Center, Pan Am Cntr, Malls And Two Minutes TO Highway 401. **** EXTRAS **** Pot lights and Porch (2018), Tile Backyard And Pathway (2022), Kitchen (2023), Garage Door (2023), Front door (2024) (id:58671)
4 Bedroom
2 Bathroom
Century 21 Leading Edge Realty Inc.
9268 Lundys Lane Lane
Niagara Falls, Ontario
Amazing property with two story home that sits on over 2 acres of land that is inside the urban boundary and secondary plan has just been approved which will be prime real estate for commercial and residential mixed zoning uses. The front section of home has large kitchen with dining room and living room plus a bedroom on the main floor and 4 more bedrooms on 2nd level. The back section of house has one bedroom on main floor with oversized rec room and games room for entertaining guests with shuffle board and pool table. The 2nd level to the back portion of the house has one bedroom and a great room which could have so may uses and currently is used for large bedroom. There is also a walk out to a massive wrap around patio for entertaining and bbqing. This 4000 sq foot home has separate entrances with main floor and upper accommodations that can sleep up to 24 people plus addition accessory building for guests or family. This home includes all beds, furniture , pools tables a, patio furniture and appliances. This property would be a great addition to any developers portfolio and can be purchased with attached property 9208 Lundy’s Lane for over 4 acres of mixed Commercial/residential development. (id:58671)
6 Bedroom
5 Bathroom
Masterson Realty Ltd
30 First Street
Welland, Ontario
Are you looking for a great income property? Have a look at this! 2 separate units with private entrances, this semi detached property has a 3 bedroom apartment and a 1 bedroom apartment. Located near the hospital, canal and close to all amenities. Rents are at the current market value. At the back of the property there is parking and an oversize 1 car garage with a concrete floor and hydro. Try your offer! (id:58671)
4 Bedroom
1 Bathroom
The Agency
9208 Lundys Lane Lane
Niagara Falls, Ontario
Beautiful 1 1/2 storey home with additional residence and bunk houses on a 1.92 acre lot backing on to Niagara Falls golf course which is now inside the urban boundary and has been approved for secondary plan to begin. This property has been rented to golfers, baseball teams, weddings and has a volleyball court, horseshoes and many other games for entertaining . The main house has 7 bedrooms with wrap around patio with patio bar set up which is perfect setting for view of golf course and Bbqing. The main floor has 4 bedrooms with a games room and walks up to 2 bedrooms with access to outside patio . The basement also has bedroom , kitchen and laundry room. This house plus additional accessory buildings can accommodate up to 24 people and all furniture, beds, bunk beds, patio furniture and appliance are included. This property has so much potential for future development with residential and commercial in future uses and can be purchased with 9268 Lundys lane to have over 4 acres of developable land for mixed residential / commercial development. (id:58671)
7 Bedroom
3 Bathroom
Masterson Realty Ltd
24 Manorwood Drive
West Lincoln, Ontario
Discover one-floor living at its finest in this unique Craftsman-style bungalow townhouse, perfectly situated for nature lovers and convenience seekers alike. Just a short walk to scenic nature paths and the tranquil creek, and only minutes from schools, parks, and downtown Smithville, this home is ideally located with easy access to Hwy 20, the QEW, and just 15 minutes to Hamilton/Stoney Creek. Step onto the inviting covered front porch and into the foyer, featuring ceramic floor and ample closet space. The versatile bedroom/den off the foyer is bathed in natural light. The spacious, open-concept main floor boasts beautiful laminate flooring throughout. The kitchen is a highlight, equipped with stainless steel appliances, pot lights, an island with a breakfast bar, a built-in dishwasher, and a pantry. It seamlessly flows into the bright living/dining area, where large garden doors lead to a fully fenced rear yard complete with a wood deckperfect for entertaining! The main floor also features a primary bedroom with 4-piece ensuite and convenient main floor laundry. Benefit from inside access to the attached single garage with built-in shelving. The partially finished lower level offers a recreation/family room and an extra bedroom, with additional potential for expansion thanks to the roughed-in bathroom and spacious unfinished area. Dont miss this opportunityschedule your showing today! (id:58671)
3 Bedroom
2 Bathroom
Royal LePage Burloak Real Estate Services
58 Hisey Crescent
Toronto, Ontario
Heavenly Haven on Hisey. This charming 3-bedroom, 2-bathroom home offers exceptional versatility and income potential. Lovingly updated and maintained, it features a bright living space with a balcony, a finished basement with a separate entrance, and a second kitchen perfect for extended family or rental income. Conveniently located near public transit, TTC subway, and York University, this property delivers both comfort and connectivity. Don't miss this incredible opportunity to own a home thats as practical as it is picturesque! (id:58671)
3 Bedroom
2 Bathroom
Homelife/romano Realty Ltd.
569 Murray Meadows Place
Milton, Ontario
Absolutely Stunning 3 Bedrooms & 4 Washrooms Townhouse With Finished Basement with Rec Room And Den and 3PC Washroom Plus More Space To Make Kitchen!! Open Concept Layout. 9ft Ceilings On The Main Floor, Pot Lights & Hardwood On The Main Floor. Good Size Kitchen S/S Appliances. Quartz Countertop, Backsplash And Breakfast Bar. Freshly Painted Throughout The House!! Brand New Broadloom on 2nd Floor ( 3 Bedrooms, Hallway & Staircase). Master With Huge W/I Closet And A Second Closet, 4Pc Ensuite! 2nd Floor Laundry. Interlocking On The Front Of The House & Huge Deck In The Backyard. (id:58671)
3 Bedroom
4 Bathroom
Century 21 Green Realty Inc.
80 Wright Crescent
Ajax, Ontario
Freehold townhouse conveniently located, minutes to 401 and public transit. Upgraded to provide care free comfortable living. Roof, kitchen, baths, finished basement, no carpets. Vibrant neighbourhood offering recreation, parks, shopping, schools (private, French, Catholic). Upgrades include New energy-efficient furnace and A/C in 2022. New kitchen cabinets, Quartz Countertop, pot lights and dishwasher in 2024. New Vanity in main floor washroom in 2024, New Garage door with opener in 2024. **** EXTRAS **** Fridge, stove, washer, dryer, built-in dishwasher, all electric light fixtures, GB&E, CAC, pot lights, newer roof (2024) and windows. (id:58671)
3 Bedroom
2 Bathroom
RE/MAX Rouge River Realty Ltd.
66 Green Mountain Road E
Stoney Creek, Ontario
PRIME LOCATION … This lush 46 acre property is zoned A1 & P6 and currently used as agricultural land, with FUTURE DEVELOPMENT POTENTIAL! Located close to Felker’s Falls Conservation Area, Heritage Green Sports Park, Starlite Drive-In, King’s Forest Golf Club, shopping centre, restaurants movie theatre, great schools & more. Don’t let this opportunity pass you by! (id:58671)
RE/MAX Escarpment Realty Inc.
24 Manorwood Drive
Smithville, Ontario
Discover one-floor living at its finest in this unique Craftsman-style bungalow townhouse, perfectly situated for nature lovers and convenience seekers alike. Just a short walk to scenic nature paths and the tranquil creek, and only minutes from schools, parks, and downtown Smithville, this home is ideally located with easy access to Hwy 20, the QEW, and just 15 minutes to Hamilton/Stoney Creek. Step onto the inviting covered front porch and into the foyer, featuring ceramic floor and ample closet space. The versatile bedroom/den off the foyer is bathed in natural light. The spacious, open-concept main floor boasts beautiful laminate flooring throughout. The kitchen is a highlight, equipped with stainless steel appliances, pot lights, an island with a breakfast bar, a built-in dishwasher, and a pantry. It seamlessly flows into the bright living/dining area, where large garden doors lead to a fully fenced rear yard complete with a wood deck—perfect for entertaining! The main floor also features a primary bedroom with 4-piece ensuite and convenient main floor laundry. Benefit from inside access to the attached single garage with built-in shelving. The partially finished lower level offers a recreation/family room and an extra bedroom, with additional potential for expansion thanks to the roughed-in bathroom and spacious unfinished area. Don’t miss this opportunity—schedule your showing today! (id:58671)
3 Bedroom
2 Bathroom
2110 sqft
Royal LePage Burloak Real Estate Services
1 Dexter Road
St. Catharines, Ontario
Amazing development opportunity that is Site Plan approved located just on the out skirts of downtown St.Catharines cornering St.Paul St.West and Dexter St., 1 block from the St.Catharines Go-Station, and just minutes from Ridley College! 4 story, 14 units in total, all 2 bedrooms, 2 bathrooms each just under 1000 sq.ft/unit! Seller is looking for a possible joint venture opportunity to complete this project. (id:58671)
Revel Realty Inc.
26 Candlewood Court
Brampton, Ontario
Backs onto Conservation & Situated on Child Friendly Family Court. Completely Renovated Thru-out - Just Move In. Front Court Yard Leading to Foyer, Open Concept Living & Dining Room, Dream Renovated Kitchen Loads of Cupboards, Pantries, Porcelain Floor & Backsplash, 4 Upgraded Stainless Steel Appliances. French Door W/O to Deck, Gazebo, & Private fenced Yard Overlooking Conservation. 2nd Floor Features 3 Very Good Size Bedrooms Completely Renovated Family Bath with Walk-in Shower. Basement Features Huge Family Room, 2 Pc Bath, Laundry, Washer, Dryer & Storage. Also Leaf Filter Gutter Guards, Hardwood Stairs, & Luxury Vinyl Floors - Great Access to 410,403, Hwy 10 & All Amenities - Don't Miss This One. **** EXTRAS **** Furnace & Air 2021 - Roof 2019 - Windows Redone - Kitchen & Baths Renovated, Floors 2023. Please Note Stairs are Hardwood. Leaf Filter Gutter Guards - 2022 - Laminate & Porcelain Floor. (id:58671)
3 Bedroom
2 Bathroom
RE/MAX Realty Services Inc.
243 Lillian Crescent
Barrie, Ontario
Discover your next investment gem in this beautifully furnished legal duplex, just a stone's throw from the serene greens of Sunnidale Park. The stunning skylight fills the space with natural light, creating a warm and inviting atmosphere.Perfect for investors, the upper unit is already rented at the top end of the market rent. Spacious, light-filled living areas and cozy bedrooms make this duplex appealing to tenants, ensuring a solid return on investment. Enjoy the comfort of gas fireplaces that keep the space warm in winter, enhancing the cozy ambience. Plus, you'll have your own private outdoor space ideal for relaxation or entertaining.Location couldn't be better! With easy access to walking trails, playgrounds, and local amenities, this duplex offers the perfect blend of urban living and nature. Don't miss out on this incredible opportunity! **** EXTRAS **** A full 24 hours notice MUST be given to give notice to current tenants. (id:58671)
4 Bedroom
2 Bathroom
RE/MAX Crosstown Realty Inc.
160 Hollingsworth Drive
King, Ontario
Nestled in the heart of the highly sought-after King City, this residential land presents an exceptional opportunity to build your custom luxury home in a diverse and affluent community. With a generous frontage of 75 feet and a depth of 136.63 feet, this prestigious neighborhood seamlessly blends modern luxury living with unparalleled convenience. King City is renowned for its many Princess Margaret Lottery Prize Luxury Homes and is just minutes away from elite private schools such as Villanova College, Country Day School, Montessori, and Seneca College. Enjoy walking proximity to the King City Arena & Community Centre, featuring soccer fields, tennis courts, baseball fields, skateboard ramps, a children's water park, and an indoor ice rink. The recently opened King City Public Library and Township of King are also nearby, as well as various restaurants, Banks like TD Bank, CIBC, Royal Bank, Coppas grocery store, Starbucks, Tim Hortons and more! The city is surrounded by nature trails for both hiking, running, and cycling activities. Golf enthusiasts will appreciate the proximity to reputable courses like Cardinal Golf Club, King Valley Golf Club, and King's Riding Golf Club. The city and residents are anticipating the upcoming $86 million King's Township-Wide Recreation Centre to open in early 2025. With easy access to King GO Train & Bus Station and Highway 400, King City is approximately 14 minutes to Smart Centers and Vaughan Mills Shopping Center, 20 minutes to York University, 28 minutes to Toronto Pearsons International Airport, and 40 minutes to downtown Toronto Union Station. King City offers elegant and unique homes in a vibrant community. There's no place like home, so start building your custom home here today! (id:58671)
RE/MAX Hallmark Realty Ltd.
245 Stadacona Avenue
Ancaster, Ontario
This rare and versatile 2-storey home in Ancaster is a true gem, offering incredible potential for income generation and multi-generational living. The main floor features a spacious in-law apartment with its own kitchen, bathroom, and laundry area, providing a fully self-contained living space. The fully finished basement unit, accessible via a separate entrance, also includes a kitchen, bathroom, rec room, and bedroom—perfect for additional rental income or extended family. The home has been extensively updated, with a brand-new main kitchen featuring elegant quartz countertops and updated flooring throughout, including beautiful porcelain and hardwood finishes. The upper level offers two generously sized bedrooms and an updated bathroom. With three potential income-producing units, this property is ideal for someone looking to live in one part of the home while renting out the other spaces to cover the mortgage. Located in a sought-after Ancaster location, close to all amenities, this home is a rare find! The backyard is equally impressive, boasting a large in-ground pool and ample space for outdoor entertaining. Let the tenants help pay your mortgage in this fantastic home! (id:58671)
5 Bedroom
3 Bathroom
2587 sqft
Michael St. Jean Realty Inc.


