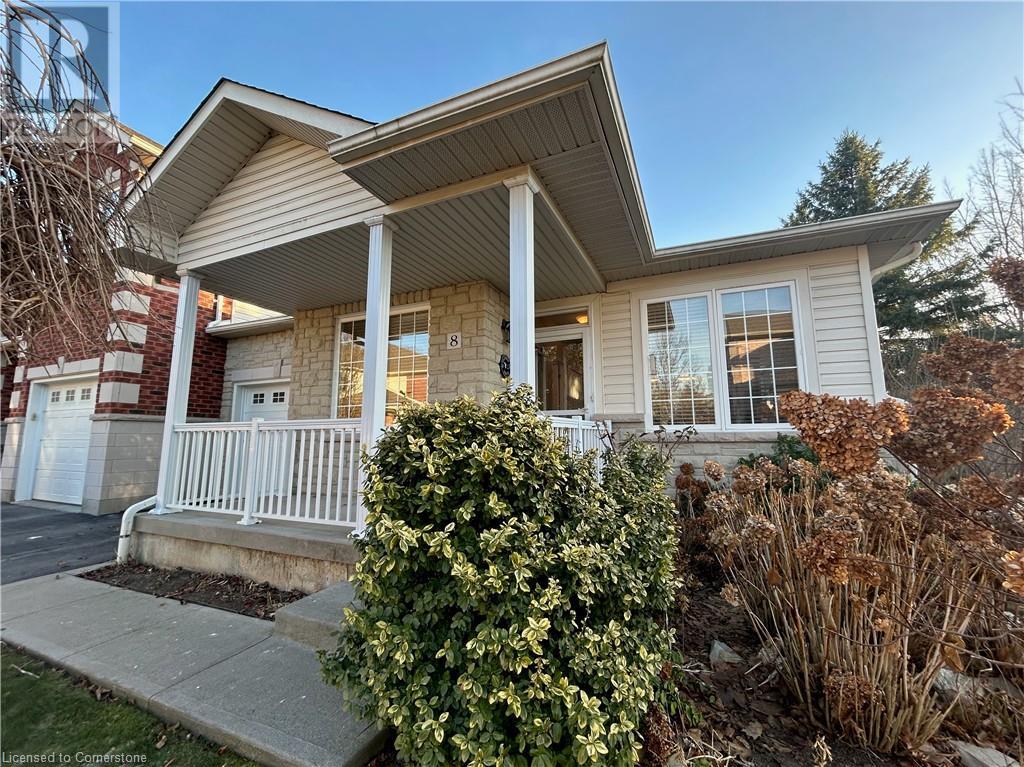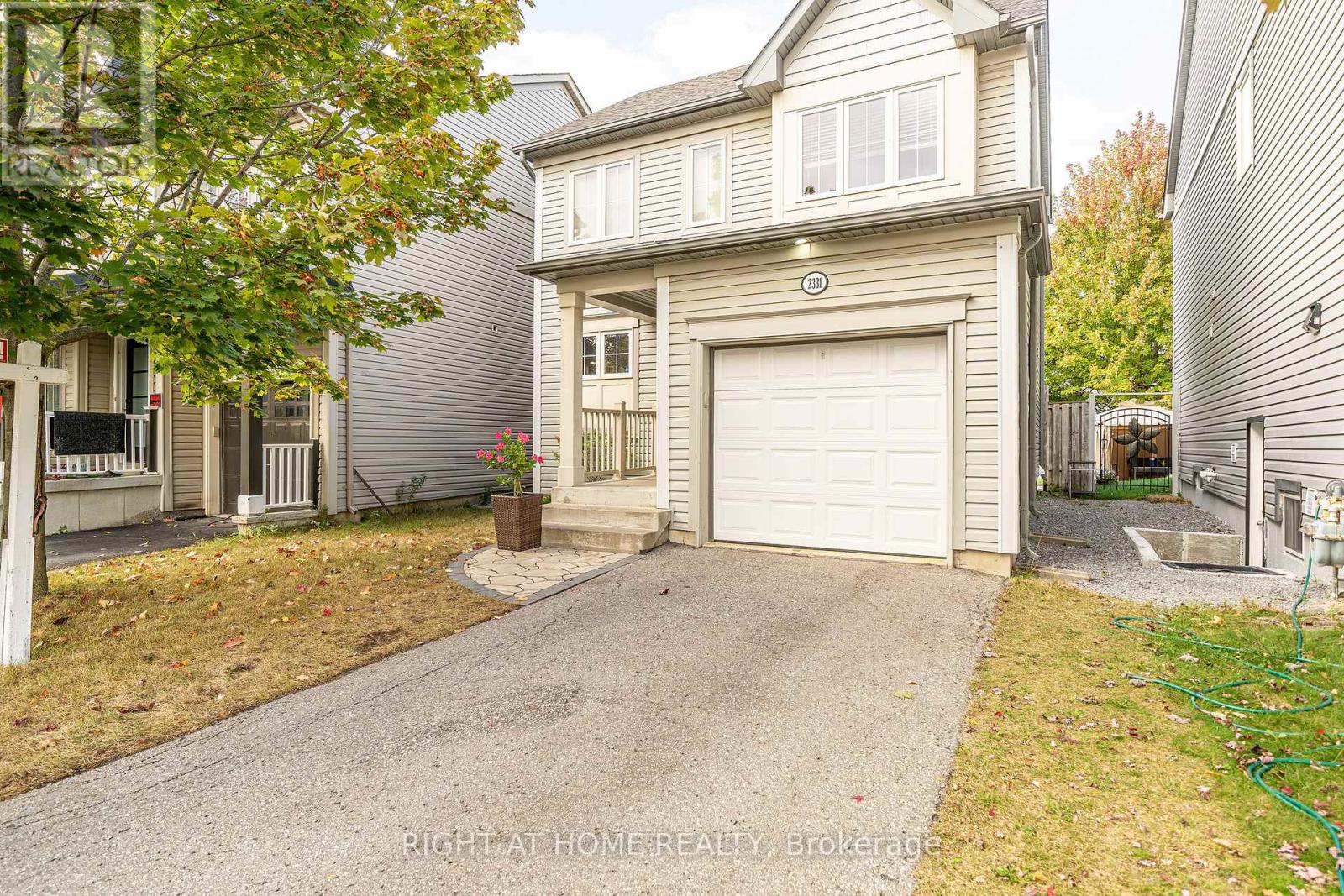- Home
- Services
- Homes For Sale Property Listings
- Neighbourhood
- Reviews
- Downloads
- Blog
- Contact
- Trusted Partners
81 Valridge Drive Unit# 8
Ancaster, Ontario
Sought after end unit bungalow townhome located in a quiet and exclusive enclave. Relax this winter as the monthly condo fee includes snow removal. Convenient access to all amenities including shopping and restaurants, schools, community centre, trails and HWY 403 access. This 2 bed, 2 bath home features fresh paint throughout, an open concept layout, vaulted ceilings and over size windows that provides an abundance of natural light and views of the mature treed setting. Large kitchen provides plenty of cupboards and counter space plus access to the fully fenced rear yard. The primary bedroom offers ensuite privilege and ample closet space. Main bath includes a walk in shower. Convenient main floor laundry. Partially finished lower level is waiting for your finishing touches and offers a wide range of possible uses. Property taxes based on municipal tax calculator. Act now to make this house your home. (id:58671)
2 Bedroom
2 Bathroom
1135 sqft
RE/MAX Escarpment Realty Inc.
2210 Lakeshore Road Unit# 202
Burlington, Ontario
Prepare to be captivated by this stunning condo offering breathtaking, full water views from every corner of its thoughtfully designed space. From the moment you step into the open-concept living room and dining area, the serene waterfront vistas will take your breath away—and they extend seamlessly into the kitchen, ensuring you’re surrounded by beauty no matter where you are. This spacious two-bedroom, two-bathroom unit has been meticulously renovated from top to bottom with no expense spared. Designed by one of the region’s top designers, every detail has been carefully curated to blend elegance and functionality. High-end appliances grace the chef’s kitchen, while quartz countertops, custom wall paneling, and designer light fixtures create a sophisticated yet inviting atmosphere. Both bedrooms enjoy the same stunning water views, making every morning feel like a retreat. Engineered hardwood flows throughout the unit, complemented by high-end plumbing fixtures and luxurious vanities that elevate the bathrooms to spa-like sanctuaries. Not only has the condo itself been beautifully updated, but the building has also undergone extensive renovations. The lobby and hallway have been thoughtfully redesigned, offering a modern and welcoming ambiance that compliments the unit's sophistication. Beyond the impeccable interiors, the building itself boasts a wonderful sense of community with welcoming neighbours. Situated just outside the downtown core, this condo offers the perfect balance of convenience and tranquility—close enough to enjoy all that Burlington has to offer, without the intensity of the city’s hustle and bustle. This is more than just a condo; it’s a lifestyle. Don’t miss your chance to call this extraordinary property home. (id:58671)
2 Bedroom
2 Bathroom
1300 sqft
RE/MAX Escarpment Realty Inc.
RE/MAX Niagara Realty Ltd
40 Sinclair Street
Southgate, Ontario
Charming 3-bedroom, 2+1-bathroom bungalow nestled in the peaceful community of Dundalk, ON. Perfectly situated on a spacious lot, this home offers ample outdoor space for relaxation and entertaining. Inside, you will find a bright and open floor plan designated for comfortable living with generous-sized bedrooms. The highlight of this home is the spacious lot including a convenient ramp in the garage, making it ideal for families of all ages or those with mobility needs. The home also features EV charging, and a large, unfinished basement - an open canvas waiting for your personal touch, offering endless possibilities to expand your living space or create the ultimate recreation area. Whether you're looking for a serene family home or a peaceful retreat, this property has everything you need. Don't miss the chance to make this bungalow your own. **** EXTRAS **** Electric Vehicle Charging (id:58671)
3 Bedroom
3 Bathroom
Royal LePage NRC Realty
2331 Winlord Place
Oshawa, Ontario
This stunning detached home is located in the highly desirable Windfields community in North Oshawa. It features an updated kitchen and bath with quartz countertops, complemented by tasteful, modern, neutral decor throughout. Hardwood flooring spans all rooms, including the living and dining areas, which open to a backyard patio. Enhanced with upgraded LED lighting, stainless steel appliances, and recent renovations, the home boasts a new roof (2022), new bathroom (2021), backsplash, and pot lights (2021). The furnace was replaced in 2020, and new landscaping includes a flagstone patio and front walkway, with a spacious backyard for outdoor enjoyment. The garage is fully drywalled and painted. Conveniently close to amenities like Costco, shopping centers, schools, Durham College, Ontario Tech University, and Highway 407, this home is truly move-in ready. Limited-Time Opportunity: Rent-to-Own Your Dream Home Inquire Now! Seller is open to considering all reasonable offers . **** EXTRAS **** Limited-Time Opportunity: Rent-to-Own Your Dream Home Inquire Now! (id:58671)
3 Bedroom
2 Bathroom
Right At Home Realty
10 Burnsborough Street
Ajax, Ontario
Welcome to 10 Burnsborough St, located in the heart of downtown Ajax! This charming home is ideal for first-time buyers, offering 2 bedrooms and 1 bathroom in a thoughtfully designed layout. Featuring hardwood floors, this home boasts an open-concept living and dining area with a walk-out balcony that provides a perfect space to relax or entertain. The kitchen is equipped with appliances, a backsplash and a convenient breakfast bar. The spacious primary bedroom ensures comfort and tranquility with large windows and double closets. The secondary bedroom has a lovely skylight, filling the space with natural light and warmth. Enjoy the added convenience of direct garage access to the house. Situated in an unbeatable location, this home is just minutes from schools, parks, the scenic waterfront, Ajax GO Station, grocery stores, shopping centres, the Ajax Community Center, and GoodLife Fitness. With easy access to Highway 401, commuting is a breeze! (id:58671)
2 Bedroom
1 Bathroom
Sutton Group-Admiral Realty Inc.
22952 Hagerty Road
Newbury, Ontario
Corner Residential Lot for sale in Newbury, ON. Build your dream home to Enjoy small Town Living. Newbury has a hospital, shopping and is located close to Hwy 401, 30 minutes from London and Chatham, 20 minutes to Lake Erie and few minutes drive to Glencoe city. Hydro and municipal services at the road. Investors/Buyers can do their due diligence with the city for utilities, zoning and if they want to build duplex or triplex - currently zoned for single home. Survey is available. **** EXTRAS **** Vacant Residential Lot. Hydro and Municipal Water at Lot Line (Buyer to verify with the city). Survey is available. (id:58671)
Loyalty Real Estate
22952 Hagerty Road
Newbury, Ontario
Corner Residential Lot for sale in Newbury, ON. Build your dream home to Enjoy small Town Living. Newbury has a hospital, shopping and is located close to Hwy 401, 30 minutes from London and Chatham, 20 minutes to Lake Erie and few minutes drive to Glencoe city. Hydro and municipal services at the road. Investors/Buyers can do their due diligence with the city for utilities, zoning and if they want to build duplex or triplex - currently zoned for single home. Survey is available. **** EXTRAS **** Vacant Residential Lot. Hydro and Municipal Water at Lot Line (Buyer to verify with the city). Survey is available. (id:58671)
0.37 ac
Loyalty Real Estate
237 Lumsden Avenue
Toronto, Ontario
An easy stroll to the Danforth with all the amenities one needs.Gutted and renovated beautifully.Tranquil treed backyard with built-in bench seating on the deck.Step into the heated floor in the front foyer, perfect for shaking off the snow and leaving your bags.The main floor has an open concept layout, stunning kitchen with quartz countertops , tile backsplash, stainless steel appliances, under-counter lighting, a cute coffee nook and tons of well-designed storage.Extra large 2nd floor bathroom,spacious bedrooms and a fully finished basement complete with a 2 piece bathroom. Large laundry room and even more storage space which is exactly what we all need! The backyard is filled with sunlight and gives you the privacy you're seeking when hanging out with your pals. Deck space, green space, you've got it all here. Truly the best type of house. **** EXTRAS **** See virtual tour for photo's when the house was empty. www.houssmax.ca/vtournb/c9731912. Above average home inspection is attached. (id:58671)
2 Bedroom
2 Bathroom
Chestnut Park Real Estate Limited
81 Store Street
Quinte West, Ontario
Charming 4-bedroom, 1-bathroom home with additional living space in the basement. The main floorfeatures bright living areas, a functional kitchen, and two comfortable bedrooms. The basementfeatures a 2 bedroom with a separate entrance for added flexibility. Low-maintenance backyard withshed and private driveway. Conveniently located near schools, parks, shopping and CFB Trenton. Idealfor families looking for a home with room to grow. Roof replaced in 2022, Furnace 2023, AC 2022, HWT 2022, Driveway sealed in 2023. Book your showing today! (id:58671)
4 Bedroom
1 Bathroom
Century 21 Percy Fulton Ltd.
273 Pefferlaw Road
Georgina, Ontario
Attention builders & Investors!!! An amazing opportunity! Cleared flat building lot, with new survey (2022), official Site Plan and Septic Design completed by a licensed engineer. Custom to fit House Drawings, 4 + 1 B/R, 4 bath, 5th B/R is on the main floor with a separate entrance for nanny suite or possible home business. Apply for permits and go!! **** EXTRAS **** Also included is an Arborist Report and Tree Preservation Plan and an HVAC Heat Loss/Design Package. Gas and Hydro at road. Lot is 30ft wide front and opens to 83ft wide at rear x 200 plus feet deep. (id:58671)
Royal LePage Rcr Realty
15 Pyneside Street
Markham, Ontario
Welcome to this beautiful Cornell Detach House, Functional Layout4 Bedrooms 3 Baths with over 2000sf living space PLUS an untouched basement for your Dream extra space. extended driveway for total 3 cars, maybe possible for 4. Central vacuum system. Second Floor Laundry. mins to Cornell Community Park, Community Centre, Superstore, highways, transit, and schools **** EXTRAS **** Stainless steele appliances, Windows covering, ELF. (id:58671)
4 Bedroom
3 Bathroom
Benchmark Signature Realty Inc.
19621 Centre Street
East Gwillimbury, Ontario
Welcome to 19621 Centre Street Mt. Albert. Get into the market in this perfect 3 b/r raised-bungalow. No neighbours to one side or behind, overlooking rolling hills and fields and only 1 minute from town. Need some extra storage or a shop, or have a hobby that needs some extra space? A massive 24ft x 48ft heated workshop with 12ft doors, separate 200amp service, poured concrete foundation and walls and a separate driveway are included in this property with lots of room to store extra vehicles and toys. The main level of this home is warm and bright with large windows, eat-in kitchen, dining room with walk-out to large deck. 3 good sized b/r's, primary with ensuite and an inviting living room overlooking 110ft wide front yard. Lower level is partially above-grade with a huge rec room, a great place for the kids to have their own space and features a walk-out from laundry room to heated garage and side entrance with inlaw set-up possibilities. Get into the housing market now! **** EXTRAS **** 14 Minutes to 404 highway, great value in this property. (id:58671)
3 Bedroom
2 Bathroom
Royal LePage Rcr Realty












