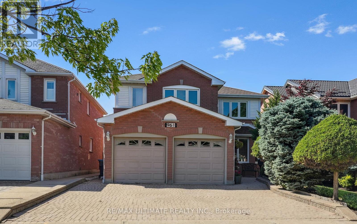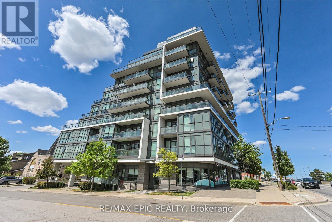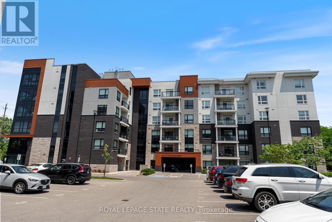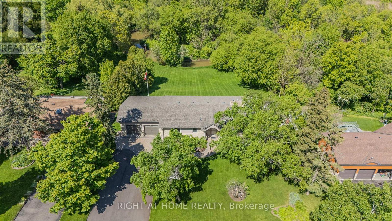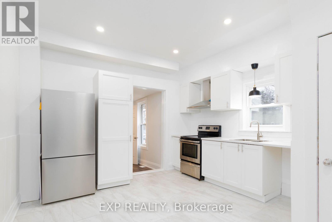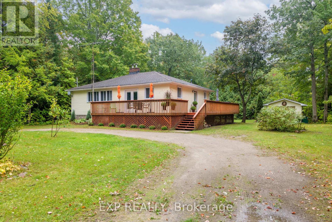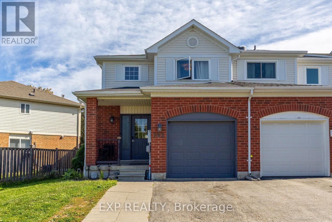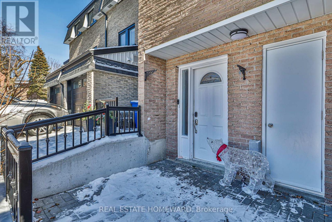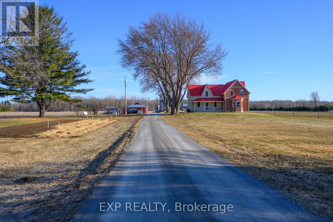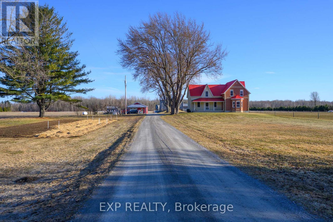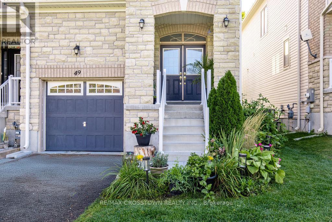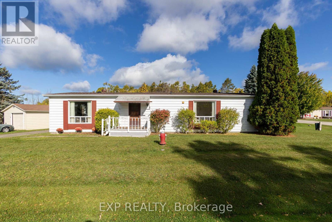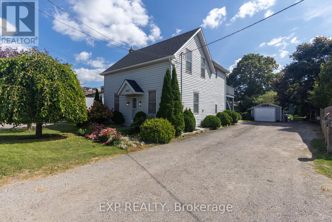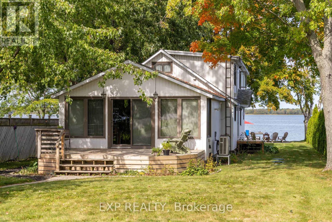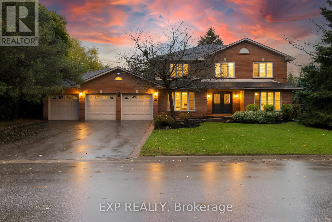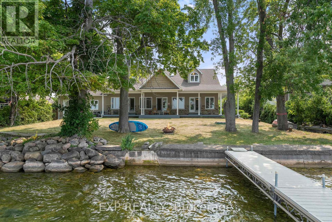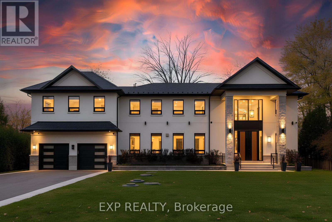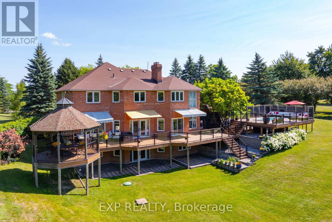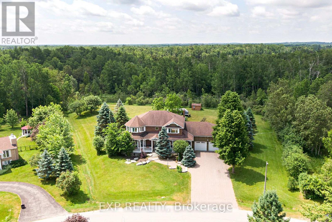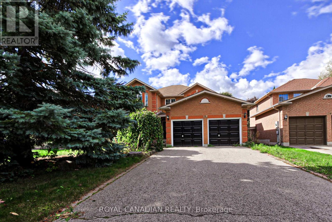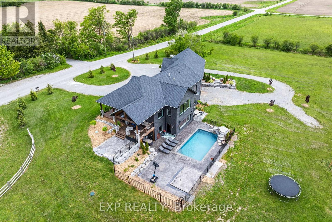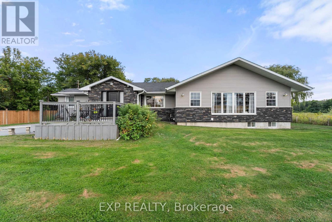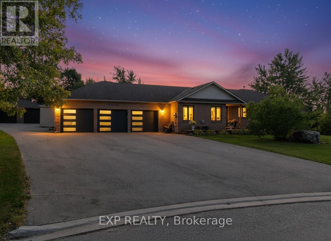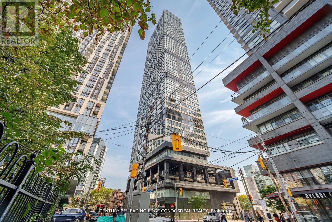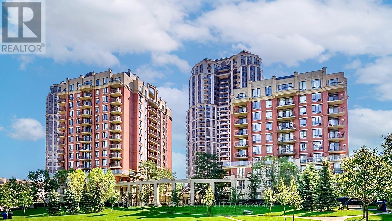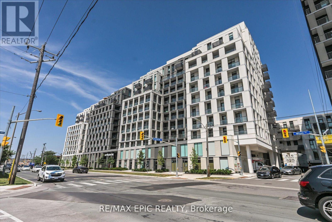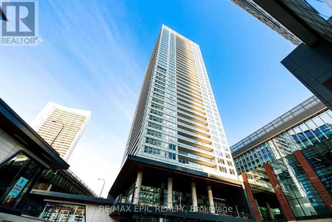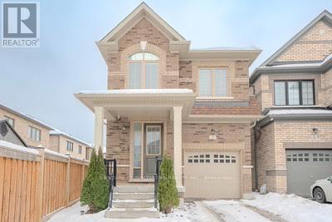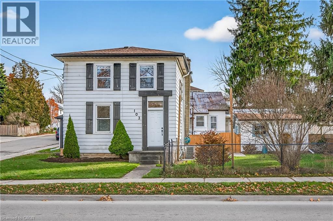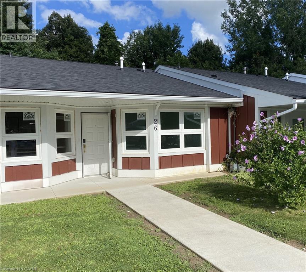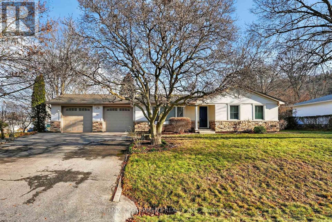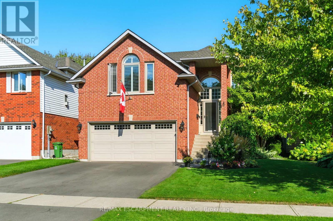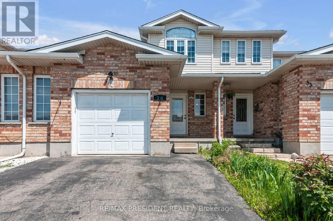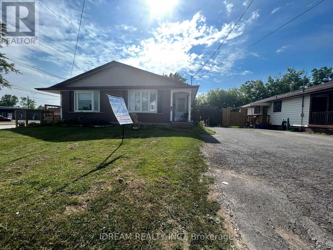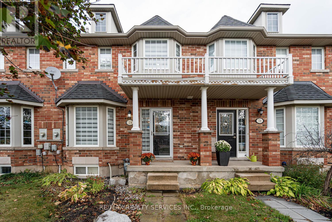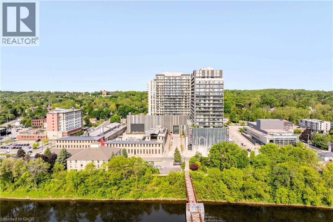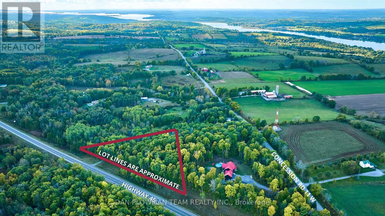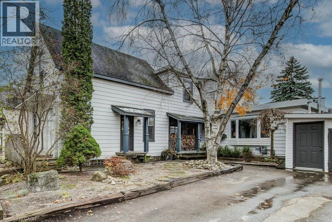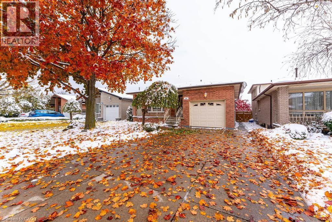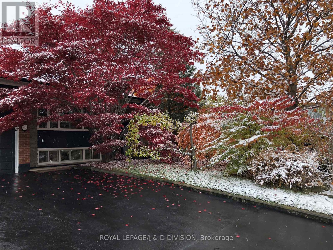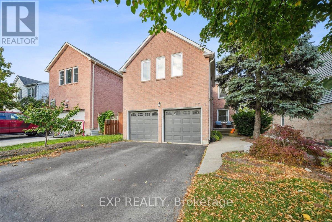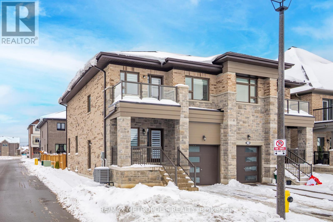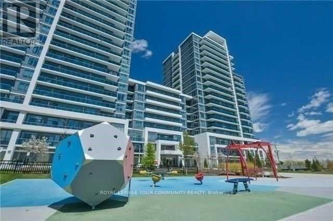- Home
- Services
- Homes For Sale Property Listings
- Neighbourhood
- Reviews
- Downloads
- Blog
- Contact
- Trusted Partners
961 Focal Road
Mississauga, Ontario
Fantastic detached brick 4 bedroom home in great neighbourhood! Lovingly maintained and true pride of ownership. 2,735 square feet plus finished basement, almost 4,000 square feet of living space. Large principal rooms. Main floor complete with all desired rooms but with an sense of open concept living. Large kitchen with limestone backsplash, stone counter, and stainless steel appliances overlooking large breakfast area with walk out to deck. Comfortable main floor family room with wood fireplace (never used by current owner, buyer to verify).Large second floor with 4 bedrooms and oasis primary bedroom complete with walk-in closet, 4piece ensuite bath with jacuzzi, and sitting area, perfect for reading or relaxation. Linen closet. Huge finished basement with recreation and games areas. Awesome bar. Custom wall unit with built-in shelves and storage. Great entertaining space. Basement also has a kitchen and 4piece washroom, easily convert to an in-law suite or apartment. The current owners did not rent it during their occupancy, it is in excellent condition as the rest of the home. Oak stairs and banister. 100 amp service with breaker panel. Furnace and A/C (2017). Large double car/door garage with openers, side entrance from exterior, and another entrance to the home via the laundry/mudroom. Professionally landscaped with interlock driveway and walk ways. Irrigation system. Gardener's dream front and backyards. Large deck measuring 11 1/2 feet X 17 feet off breakfast area. Backs onto Century City Park. No back neighbours for quiet enjoyment of this tranquil space. Close to shopping, restaurants, public transit, schools, parks, and short drive to HWY 403. Don't miss this opportunity! (id:58671)
4 Bedroom
4 Bathroom
2500 - 3000 sqft
RE/MAX Ultimate Realty Inc.
204 - 16 Mcadam Avenue
Toronto, Ontario
Welcome To 16 McAdam Ave - A Spacious 2 Bedroom + Den, 2 Full Bathroom Condo In One Of Toronto's Most Convenient Locations! This Bright, Open-Concept Suite Features Two Large Bedrooms With Oversized Closets, A Versatile Den That Can Be Used As A Dining Area Or Home Office, And Two Full Bathrooms Including A Private En-suite In The Primary Bedroom. Enjoy The Convenience Of Ensuite Laundry, An Open Balcony, And Modern Finishes Throughout. The Kitchen Is Equipped With Quartz Countertops, Built-In Stainless Steel Microwave & Dishwasher, Stainless Steel Stove, Fridge, And Stylish Light Fixtures. Additional Features Include A Smart Thermostat, Year-Round Heating & Cooling, And A Stacked Washer & Dryer. One Parking Spot And One Locker Are Included For Added Value. Located Just Steps From Yorkdale Mall, TTC, GO Transit, Hwy 401, Costco, Shopping, Restaurants, And More - This Condo Offers Incredible Access To Everything You Need. Ideal For First-Time Buyers, Downsizers, Or Investors Looking For A Turnkey Unit In A Prime Location. Don't Miss Out On This Opportunity! (id:58671)
3 Bedroom
2 Bathroom
900 - 999 sqft
RE/MAX Epic Realty
202 - 340 Plains Road E
Burlington, Ontario
Located in the heart of Central Aldershot, this stylish condominium offers the perfect blend of comfort and convenience. Situated in a new, well-maintained building, residents enjoy top-notch amenities including an exercise room, business center, party room, rooftop patio/garden, and ample visitor parking. The unit features an open-concept layout with tons of natural light, a modern kitchen complete with stainless steel appliances, generous storage, -ideal for everyday living and entertaining. The den is perfect for a home office, and the private balcony offers a great spot to unwind. Includes an owned underground parking space and owned storage locker. Just minutes to the Aldershot GO Station, major highways, RBG, downtown Burlington, shops, restaurants, parks, trails, and the lake. Also close to both Burlington and Hamilton hospitals, and McMaster University. In-suite laundry. (id:58671)
1 Bedroom
1 Bathroom
700 - 799 sqft
Royal LePage State Realty
42 Valleyview Road
Brampton, Ontario
Prestigious large estate property on one of Brampton's most private, sought-after ravine quiet streets! This rarely offered and beautifully updated bungalow features over 3,450 sq. ft. of finished living space, a walkout basement, multiple separate entrances, and exceptional multigenerational living potential. Set on an impressive HUGE 119.9 x 181.97' ravine lot (approx. 0.5 acres), the home backs directly onto Etobicoke Creek and protected conservation lands, offering unmatched privacy, serene forest views, and year-round natural beauty with no neighbours behind you! only nature and tranquility. The bright main level offers cathedral ceilings, a formal dining room, expansive windows, gleaming hardwood floors, and an updated kitchen with Bosch gas stove and dishwasher. The dining area overlooks the forest and leads to a large elevated deck. Three generous bedrooms and a 4-piece bathroom complete this level, offering no-stair access to all primary living spaces. The finished walkout lower level adds incredible versatility, featuring a spacious recreation room with gas fireplace, a second kitchen, two additional bedrooms/flex rooms, a 3-piece bathroom, laundry, two walkouts, and a separate entrance via the garage-ideal for extended family, guests, or an in-law suite. Over $420K+ in permitted additions and upgrades include new brick, roof, furnace, A/C, 5 gas fireplaces, deck, hardwood flooring, kitchen improvements, landscaping, and a fully finished basement. Additional features include a new double driveway (2024) 6+ cars, an oversized 2-car garage with chain-less openers and workshop space, front-yard irrigation, central vac, BBQ gas line. Located on a quiet cul-de-sac with direct access to Etobicoke Creek Trail, and walking distance to schools, transit, grocery, and amenities. You can finally leave cramped, busy, loud subdivision living with tiny lots and own a private premium ravine estate lot with large living area in the city! (id:58671)
5 Bedroom
2 Bathroom
1500 - 2000 sqft
Right At Home Realty
1810 - 85 Emmett Avenue
Toronto, Ontario
Welcome to 85 Emmett Ave in the heart of Toronto! This bright and spacious condo offers nearly1,200 sq ft with 3 generous bedrooms and 2 bathrooms. Ideally located near parks, schools,shopping, and TTC right at your doorstep. Weston GO Station gets you downtown in just 15minutes, and the upcoming Weston LRT will add even more convenience. Perfect for first-time buyers, growing families, or downsizers. Enjoy a full range of amenities including a gym,outdoor pool, BBQ area, sauna, rec room, party room, bike storage, 24-hour security, and indoor/outdoor kids' playgrounds. Maintenance fees include most utilities, high-speed internet, and premium cable TV. Includes 1 parking spot. Move-in ready! (id:58671)
3 Bedroom
2 Bathroom
1000 - 1199 sqft
Royal LePage Terrequity Realty
249 Harvey Street
Orillia, Ontario
Step Into A Piece Of Orillia's History, Updated For Modern Living. This Full Brick, Century Home Is Nestled On A Quiet Street, Offering The Perfect Blend Of Character And Convenience. Spacious Layout Featuring Large Living And Dining Rooms Is Ideal For Both Entertaining And Family Life. With 3+1 Bedrooms And 3 Bathrooms (Including A Powder Room), There Is Ample Space For Everyone. The Heart Of The Home Is Bright, Modern Kitchen. Significant Updates Include Energy-Efficient New Windows Throughout, New Cabinets, Counter Top And Porcelain Tiles, New Flooring Throughout. Location Is Everything! Take A Short Stroll To Discover All That Downtown Orillia Has To Offer - Charming Coffee Shops, Unique Boutiques, Restaurants. Public Transit Is Also Easily Accessible. (id:58671)
4 Bedroom
3 Bathroom
1500 - 2000 sqft
Exp Realty
34 Staglir Drive
Tiny, Ontario
Just Steps From The Beach, This Charming 1,180 Sq Ft Home Offers The Perfect Mix Of Comfort And Convenience. Bright And Welcoming, It Features Hardwood Floors Throughout, A Granite Kitchen, And A Natural Wood-Burning Fireplace Insert To Enjoy Year-Round. With 3 Bedrooms (One With A Built-In Laundry Space) And 1 Bath, Its The Ideal Retreat For Families, Downsizers, Or Weekend Getaways. Thoughtful Updates Include The Kitchen, Newer Windows And Doors, Deck, And Smart Home Features Like A Thermostat, Alarm, And Fibe Internet. Relax On The Deck, Stroll To The Water, Or Cozy Up By The Fire This Home Is Designed For Easy Living In Every Season. With A Well, Septic, Central Vac, A/C, And All S/S Appliances Included, Its Move-In Ready And Full Of Charm. Nestled In The Heart Of Tiny Township, This Property Offers Unparalleled Access To The Region's Best Features. Enjoy Sun-Soaked Days At Nearby Beaches Like Cove Beach And La Fontaine, Just A Short Walk Away. Nature Enthusiasts Will Appreciate The Proximity To Awenda Provincial Park, Perfect For Hiking And Outdoor Activities. Families Will Find Convenience With Schools Such As École Élémentaire Saint-Joseph And Canadian Martyrs Catholic School. Whether You're Seeking Relaxation By The Water Or Exploring Local Trails, This Location Provides The Ideal Blend Of Tranquility And Accessibility. Whether Youre Looking For A Year-Round Residence, A Weekend Escape, Or An Investment Property, This Beachside Bungalow Has It All! (id:58671)
3 Bedroom
1 Bathroom
1100 - 1500 sqft
Exp Realty
192 Pickett Crescent
Barrie, Ontario
This End-Unit Townhouse Is Ideal For First-Time Buyers Or Those Seeking To Downsize. Featuring 1,310 Sq. Ft. Above Ground, With 3 Spacious Bedrooms, 3 Full Bathrooms, And A Finished Basement, This Home Delivers Comfort And Functionality. The Open-To-Above Foyer Welcomes You With A Feature Wall Decor, While The Main-Floor Laundry And Premium Quartz Countertops Provide Upscale Everyday Conveniences. Entertain Outdoors On The Expansive Deck, Enjoy The Privacy Of An Extra-Wide Lot, And Take Advantage Of The Direct Garage Entrance With Abundant Storage. Located In Family-Friendly Painswick North, With Easy Access To Transit, Hwy 400, GO Train Service, Shopping, And The Lake. Truly Move-In Ready. (id:58671)
4 Bedroom
3 Bathroom
1100 - 1500 sqft
Exp Realty
139 John West Way
Aurora, Ontario
Step into refined urban elegance with this fully renovated Brownstone style townhouse, where timeless architecture meets modern luxury. Thoughtfully renovated and updated from top to bottom, this stunning residence features hardwood floors and staircase throughout, creating a seamless flow across all levels of approximately 2500 SqFt, including the basement. The main living space is designed for both everyday comfort and entertaining , offering a spacious open-concept living and dining area filled with natural light. The contemporary kitchen is a true showpiece, completed with stainless steel appliances, quartz countertops, and a classic ceramic subway tile backsplash, combining style with functionality for this modern homeowner. The home boasts luxuriously appointed bathroom, highlighted by a spa-like 6-piece en-suite on the top floor-your private loft retreat with premium finishes designed for a relaxation. The oversized primary bedroom features a large walk-in closet with custom tall organizers, while the soaring 12-foot ceilings on the third floor create an exceptional sense of space and elegance rarely found in townhome living. The finished basement adds valuable additional living space and include built-in mirrored closets, ideal for rec room, a home gym, or guest accommodations. Step outside to your private backyard oasis, featuring stamped concrete and an interlocked patio-perfect for entertaining or unwinding in a low-maintenance setting. Ideally located near the beautiful Holland River Valley ravine, enjoy scenic trails and natural surroundings while remaining close to every convenience. GO Train station, grocery stores, restaurants, schools, banks, big box retailers, and major highways are all just minutes away, offering effortless commuting and everyday accessibility. (id:58671)
3 Bedroom
3 Bathroom
1500 - 2000 sqft
RE/MAX Hallmark York Group Realty Ltd.
4 Poplar Crescent
Aurora, Ontario
Welcome to an elegant Renovated 3-Bedroom Townhome with over 1900 Sq. ft, of refined living in Aurora's prestigious Aurora Highlands! The bright, open-concept RARE to find MULTI-LEVEL layout in the complex featuring a loft-style, high-ceiling living room with DIRECT ACCESS to the beautifully landscaped backyard, flows seamlessly from the spacious living and dining areas to a well-appointed kitchen with generous storage, counter space, and a breakfast area. Upstairs, the primary suite features a large walk-in closet, while two additional spacious bedrooms provide space for family or guests. A versatile lower floor can serve as a bedroom, home office, or guest suite. The desirable south-facing exposure provides abundant natural light throughout the day Plus the home showcases updated bathrooms, wood flooring, stylish metal balusters, pot lights, and a generous kitchen complete with new stainless steel appliances and a convenient in-suite laundry area. Enjoy access to exclusive amenities, a modern playground with equipment for children of all ages, two sports fields, a newly built basketball/pickleball court, garden beds, tree-lined streets, and visitor parking. Just steps from Yonge Street, top-rated schools, parks, trails, cultural attractions, and YRT buses, Viva buses, and the Aurora and Bloomington GO stations. The condo fees cover for repairs/replacement of: windows, roofs, siding, fences, driveways, landscaping, and underground plumbing, plus the common elements. A rare opportunity for stylish, low-maintenance living in one of Aurora's most sought-after neighbourhoods! Major condo upgrades: Windows(2024), Shingles(2021), Eavestroughs (2023), Garage Door & Roof (2025), Stylish Front Landscaped (2025), Asphalt Driveway Water & Sewer Piping (2025). (id:58671)
3 Bedroom
2 Bathroom
1800 - 1999 sqft
Real Estate Homeward
8923 Morning Glory Road
Georgina, Ontario
Discover The Perfect Blend Of Rural Charm And Modern Convenience On This Stunning 98-Acre Property In Georgina! Ideal For Farming, Equestrian Pursuits, Or A Private Retreat, This Property Features 25 Workable Acres, A Large Barn, Multiple Outbuildings, Fenced Animal Pastures, And A Detached Heated Garage. The Modernized Farmhouse Offers A Warm And Inviting Living Space, Complete With Updated Interiors And A Generac Generator For Peace Of Mind. Whether You're Looking To Farm, Raise Animals, Or Simply Enjoy Nature, This Estate Provides Endless Possibilities. Enjoy Expansive Open Fields And Tranquil Surroundings, All While Being Just A Short Drive From Lake Simcoe, Local Amenities, And Major Highways. (id:58671)
4 Bedroom
3 Bathroom
2000 - 2500 sqft
Exp Realty
8923 Morning Glory Road
Georgina, Ontario
Discover The Perfect Blend Of Rural Charm And Modern Convenience On This Stunning 98-Acre Property In Georgina! Ideal For Farming, Equestrian Pursuits, Or A Private Retreat, This Property Features 25 Workable Acres, A Large Barn, Multiple Outbuildings, Fenced Animal Pastures, And A Detached Heated Garage. The Modernized Farmhouse Offers A Warm And Inviting Living Space, Complete With Updated Interiors And A Generac Generator For Peace Of Mind. Whether You're Looking To Farm, Raise Animals, Or Simply Enjoy Nature, This Estate Provides Endless Possibilities. Enjoy Expansive Open Fields And Tranquil Surroundings, All While Being Just A Short Drive From Lake Simcoe, Local Amenities, And Major Highways. (id:58671)
99 ac
Exp Realty
49 Greenwood Drive
Essa, Ontario
Welcome to 49 Greenwood Drive, Angus a beautifully maintained freehold end-unit townhome built in 2018 by Cassavia Estate Homes. Offering over 1,800 sq ft of modern living space plus an unspoiled basement with large windows, this home blends comfort, functionality, and convenience in one of Angus's most desirable family-friendly neighbourhoods.Enjoy a private driveway and garage with parking for 3 cars, a fully fenced backyard with stunning gardens for the kids and dogs to play, and tranquil tree-lined views for added privacy. Inside, you'll find an oversized bright white kitchen with stainless steel appliances, a breakfast-bar island, and an open-concept layout ideal for hosting family or friends. The main level features direct entry from the garage, while upstairs offers three generous bedrooms and two full bathrooms. The primary suite feels spa-like, complete with a large walk-in closet, second closet, soaker tub, and separate shower. Convenient second-floor laundry and a water-softener system add everyday ease.This location is a commuters dream just minutes to Base Borden, 15 minutes to Barrie, and 20 minutes to Alliston, with quick access to Hwy 27, Hwy 90 and Hwy 400. A new elementary school is being built in the subdivision, set to open in 2026, making now the perfect time to settle in. Families will love the nearby parks, playground, and21-km trail, while shopping, restaurants, fast food, grocery stores, and health-care offices are only moments away.With low property taxes, no condo fees, and a peaceful community feel, this is an exceptional opportunity for first-time buyers, down sizer's, or anyone seeking a newer, affordable home with style and space to grow! (id:58671)
3 Bedroom
3 Bathroom
1500 - 2000 sqft
RE/MAX Crosstown Realty Inc.
11 Geneva Court
Georgina, Ontario
Welcome Home To Easy Living In Sutton-By-The-Lake. Step Inside This Beautifully Updated Two-Bedroom, Two-Bathroom Bungalow And Feel An Instant Sense Of Calm. With Nearly 1,300 Square Feet Of Light-Filled Living Space, The Popular Georgina Model Offers The Perfect Balance Of Comfort And Ease. The Heart Of The Home Features An Inviting Dining Area With Hardwood Floors And Sliding Glass Doors That Open To A Covered Deck, Your Own Private Retreat Overlooking A Peaceful Forest Backdrop. It Is The Ideal Spot For A Quiet Morning Coffee Or An Evening Visit With Friends. The Spacious Living Room Is Filled With Natural Light From Three Generous Windows And Offers Another Walk-Out To The Backyard, Blending Indoor And Outdoor Living Effortlessly. At Day's End, Unwind In The Primary Bedroom With A Serene View Of The Trees And A Private 3-Piece Ensuite Featuring A Deep Soaker Tub, Perfect For Relaxation. A Second Bedroom With A Double Closet And Semi-Ensuite Offers Space For Guests Or Hobbies. This Home Has Been Thoughtfully Updated With Fresh Paint, New Vinyl Plank Flooring In The Main Areas And Baths, Plush Broadloom In The Bedrooms, And A Newly Shingled Roof (2024). The Furnace And Air Conditioner Were Replaced Less Than Three Years Ago, Giving You Peace Of Mind For Years To Come. Residents Enjoy A Welcoming Community Clubhouse With An Inground Pool, Shuffleboard, Tennis And Pickleball Courts, Plus Regular Social Events That Make It Easy To Feel At Home. Just A Short Drive To Lake Simcoe, The Briars Golf Club, Local Shops, And Highway 404, This Is Where Comfort Meets Convenience. Most Of The Work Has Already Been Done, So You Can Move In, Make It Your Own, And Start Enjoying The Lifestyle You Have Been Looking For. (id:58671)
2 Bedroom
2 Bathroom
1100 - 1500 sqft
Exp Realty
6823 Main Street
Whitchurch-Stouffville, Ontario
This Is A 4 Bedroom Single Family Home Is Bursting At The Seams With Potential; There Are Two Bedrooms On The Main Floor With A Large Eat-In Kitchen And Also Two Bedrooms On The Second Floor With A Newer Kitchen And Walk-Out To A Large Porch. Nestled On A Large, Deep Lot In The Heart Of Downtown Stouffville Where Charm, Convenience And Community Come Together. With Multiple Developments In The Area, Including A Townhouse Development Just Two Doors Down This Is An Area That's Primed For Re-development, This Is A Great Opportunity For Land Bankers, Infill Developments Or Even A Large Family That Wants To Be In The Centre Of Everything! Positioned In A Rapidly Evolving Area, The Site Offers Excellent Potential. The Generous Lot Size, Central Location, And Proximity To Key Amenities Make It An Ideal Investment Into Stouffville's Future Growth. Steps To Restaurants, Shops, Parks, The GO Train, And All The Conveniences Of Downtown Stouffville. This Is A Chance To Secure Property In One Of York Region's Most Dynamic Growth Corridors. Property Is Being Sold As-Is, Where-Is. (id:58671)
4 Bedroom
2 Bathroom
1500 - 2000 sqft
Exp Realty
122 Blue Heron Drive
Georgina, Ontario
Found At The End Of A Quiet Cul-De-Sac, This Well-Loved 4-Season Waterfront Home Has It All! Featuring A Seasonal Dock, Dry Boathouse, 3,500 Lb Boat Lift, Boat Storage Rack, 20x40 Detached Heated Workshop/Garage, And So Much More. The Workshop Includes A Line To The Septic System, Ready For A Future Washroom Hookup And Ideal For Added Convenience Or Expansion. Enjoy A Clean Shoreline With A Sandy + Pebbled Lake Bottom That Is Perfect For Swimming. Take In Stunning Western Sunsets From The Dock Or Savour Dinner On The Cedar Deck With Retractable Gazebo And Multiple Seating Areas. Numerous Updates Include A High-Efficiency Gas Furnace/Heat Pump ('23), Fiberglass Windows With 20-Yr Warranty ('17), North Workshop Windows ('24), Shingles/Roof Replacements ('22/'25), New Laminate Flooring In Primary Bedroom ('25), + An Updated Septic System ('15). Inside, You'll Find Approximately 2,185 Sq. Ft. Of Inviting Living Space. Two Distinct Areas Offer Great Versatility-One Designed As A Fun Recreation Room With Vaulted Ceilings And A Custom Bar, And The Other Featuring A Cozy Gas Fireplace For Relaxing Evenings. The Main Floor Hosts A Charming, Airy Bedroom With Vaulted Ceilings, While Upstairs You'll Discover Two Additional Bedrooms, Including A Bright Primary Suite Overlooking The Lake With A Spacious Walk-In Closet. A Sunlit Open Office Area Beneath A Skylight Provides The Perfect Spot To Work. Set On An Extra-Deep 300 Ft Lot With A Lake-Fed In-Ground Sprinkler System, This Property Is Designed For Easy Living. With Water That Is Filtered From The Lake, A Heat Line And UV Filtration System Included (Not Hooked Up). A True Retreat On The Beautiful Shores Of Lake Simcoe! (id:58671)
3 Bedroom
2 Bathroom
2000 - 2500 sqft
Exp Realty
115 Thornhill Woods Drive
Vaughan, Ontario
Stunning Ravine Lot Luxury Home in Prestigious Thornhill Woods! Approx. 3,230 sq.ft. above grade + 1,396 sq.ft. finished bsmt. Fully renovated with high-end finishes throughout. Grand foyer w/18' ceilings, Brazilian hardwood floors, pot lights, upgraded trim & Newer fiberglass double doors (2025). Chef's kitchen w/Sub-Zero paneled fridge, 48" KitchenAid gas stove, built-in oven/microwave, stone backsplash, oversized island & breakfast area w/walkout to deck overlooking private ravine. Main floor office, mudroom w/garage access & laundry. Primary bedroom retreat w/ravine views, his & hers W/I closets & 6-pc spa ensuite. Finished bsmt w/rec rm & 3-pc bath. Updates: Newer HVAC (2024, 10-yr warranty), Newer garage door & dishwasher (2025), auto drapes. Interlocked driveway. Steps to top schools, parks, transit, community centre, Sugarbush Trail & off-leash dog park.Awning-covered large deck overlooking a beautiful ravine - a true backyard oasis, perfect for a relaxing getaway! (id:58671)
5 Bedroom
5 Bathroom
3000 - 3500 sqft
RE/MAX Epic Realty
35 Dennis Drive
King, Ontario
Welcome To 35 Dennis Drive, King City - An Exceptional Opportunity In One Of King Township's Most Prestigious And Picturesque Neighbourhoods. Set On A Premium Lot Surrounded By Stately Custom Homes, This Charming Residence Offers Timeless Appeal With Newly Painted Interiors And Designer-Selected Light Fixtures That Bring A Fresh, Elevated Aesthetic Throughout. While The Existing Home Offers Comfortable, Well-Maintained Living, The True Potential Lies In The Land Itself. This Is A Rare Chance To Design And Build Your Dream Estate In An Exclusive Pocket Of King City - Where Privacy, Elegance, And Architectural Excellence Define The Landscape. Whether You Envision A Modern Masterpiece Or A Classic Chateau, The Canvas Is Yours To Create Something Extraordinary. Step Outside And Discover The Charm Of King City Living. Walk To The Roost Café For Your Morning Espresso, Enjoy Fine Dining At Locale Or The Iconic Hogan's Inn, Or Explore Boutique Shopping Just Minutes Away. Commuters Will Appreciate The Close Proximity To King GO Station And Hwy 400, Offering Easy Access To Downtown Toronto In Under An Hour. An Unparalleled Opportunity To Reside, Renovate, Or Rebuild In One Of The GTA's Most Coveted Communities. The Future Of Luxury Starts Here! (id:58671)
4 Bedroom
3 Bathroom
3000 - 3500 sqft
Exp Realty
22 Blue Heron Drive
Georgina, Ontario
Welcome To A True Year-Round Retreat With Rare Western Exposure And 100 Feet Of Clear, Swimmable Shoreline. This Custom 2,963 Square Foot (Per Mpac) Cape Cod Style Bungaloft Sits On A Double Width Lot And Captures Uninterrupted Sunset Views From Nearly Every Room, Thanks To Oversized Bay Windows And Sliding Doors That Line The Lake-Facing Side. The Main Floor Features A Chef's Kitchen With A WOLF Gas Range, Wall Oven And A Massive Island, All Open To A Bright Living Space With Gas Fireplace. The Primary Suite Includes A 5-Piece Ensuite, Lake Views And Direct Access To The Covered Rear Deck. Upstairs Offers Two Vaulted-Ceiling Bedrooms And A Large 5-Piece Bath, Perfect For Guests Or Family. The Double Garage Includes A Rare Drive-Through Bay For Launching Watercraft Directly From Your Property. Full-Home GENERAC Backup Generator, Wraparound Porch And Parking For 8+ Vehicles, Boats Or Rvs Complete The Package. Located Under An Hour From Toronto With Quick 404 Access And 30 Minutes To The GO, This Is A One-Of-A-Kind Waterfront Lifestyle Property Built For All-Season Enjoyment. (id:58671)
3 Bedroom
3 Bathroom
2500 - 3000 sqft
Exp Realty
98 Mcrae Beach Road S
Georgina, Ontario
Experience The Epitome Of Luxury With This Contemporary Waterfront Mansion, Offering Almost 5500sqft Of Extravagant Living Space Featuring 5+2 Well-Appointed Bedrooms, 6 Baths & 100ft Of West-Facing Shoreline With Sensational Sunsets. Every Aspect Of The Property Has Been Expertly Constructed With Impressive Materials & Finishes, Allowing You To Entertain With Ease, Host Lavish Events & Gather W/Extended Family. Step Inside & Be Greeted By Soaring 21ft Ceilings, Designer Showpiece Light Fixtures, Spectacular Floor-To-Ceiling European Aluminum Windows & Gas Fireplace Feature Wall. The Kitchen Is A Culinary Dream & Offers A 10ft Granite Island To Prepare Meals & Entertain Guests, WOLF Sub Zero Fridge, Wine Fridge, Extended Cabinetry W/Discreet Storage, And Is Open To The Dining Area Overlooking The Sunroom & Lake. The Main Floor Includes Full Guest Suite W/Spa Bath, 2 Additional Rooms Which Share A Double-Sided Gas Fireplace, Currently Serve As Office & Den Or Could Be 2 Add'l Bedrooms, Plus Direct Access To The 5-Car Insulated Garage W/Solid Foam Ceiling. Notably, Enjoy Oversized Porcelain Tile, 7-Inch Natural Oak Hardwood, Pot Lights & Valence Lighting Throughout. Upstairs Features 3 Additional Well-Appointed Bedrooms W/Private Ensuite Baths & Heated Flooring, Laundry Room W/Bar Fridge & Primary Retreat W/Changeable Valence Lighting, Fireplace, Designer-Inspired Dressing Room, Spa Bathroom W/Heated Floors & Standalone Tub & Private Balcony W/Composite Deck To Enjoy A Private Performance Of Lake Simcoe's Famous Sunsets. Outside, Enjoy Effortless & Secure Living, W/Automated Wrought-Iron Gate, Sprinkler System, Whole-Home Alarm System, Surge Protector And Generator, Plus Every Estate's Must Haves - Outdoor Kitchen, 56ft Seasonal Dock, Single Dry Boathouse W/Kitchenette, Marine Rail, Winch, Truss-Core Drywall & Separate Panel. Your Next Luxurious Chapter Begins Here On The Shores Of Lake Simcoe - Where Modern Design, Timeless Elegance & Effortless Living Converge. (id:58671)
5 Bedroom
6 Bathroom
5000 - 100000 sqft
Exp Realty
47 Brule Trail
King, Ontario
A Refined Country Estate Of Space, Sophistication & Scenic Beauty. Nestled On 2.4 Acres In Kettleby, 47 Brule Trail Is A Timeless Estate Offering Exquisite Living Amid King's Countryside Charm. Backing Onto The Prestigious Carrying Place Golf & Country Club, This Home Blends Comfort, Privacy, And Natural Beauty In One Exceptional Retreat. A Canopy Of Mature Trees And Vast Landscape Welcomes You To Quiet Luxury Just Minutes From Nobleton, Schomberg, And Key Commuter Routes. Inside This 3,603 Sq.Ft Above Grade Home, You'll Find The Main Floor Flowing Elegantly Through Formal And Informal Living Spaces. A Gracious Foyer Leads To A Sunlit Living Room And Dining Area, With Large Windows Framing Lush Views. The Warm Family Room Features A Floor-To-Ceiling Fireplace, While The Chef-Inspired Kitchen Boasts Beautiful Counters, Bespoke Cabinetry, A Built-In Pizza Oven, And A Breakfast Area With Walk-Out Access To The Backyard. The 4+2 Bedrooms Include A Serene Primary Suite With Walk-In Closet And 5-Piece Ensuite. Every Bathroom Features High-End Finishes And Timeless Design. Additional Highlights Include Hardwood Floors, Main Floor Laundry And Mudroom, And A 3-Car Garage With Interior Access. The Finished Walk-Out Basement Offers A Recreational Area, Sleek Bar, Home Theatre, Large Bedroom/Private Office, Full Bath With Sauna - A Space Perfect For Extended Family Or Hosting Guests. Outdoors, Enjoy A Custom Expansive Deck, Covered Gazebo, And Hydrotherapy Coast Endless Premium Swim Spa For Year-Round Relaxation & Wellness. Surrounded By Trees And Open Fields, This Peaceful Estate Invites You To Live Beautifully In One Of King's Most Coveted Enclaves. (id:58671)
4 Bedroom
5 Bathroom
3500 - 5000 sqft
Exp Realty
16 Audubon Way
Georgina, Ontario
Welcome To This Beautiful Home In Prestigious Audubon Estates, Set On A Private 1.24-Acre Pie-Shaped, Treed Lot. Enjoy The Wrap-Around Porch, Landscaped Grounds, And Backyard Lap Pool With Peaceful, Park-Like Views. Inside, Discover 10-Ft Ceilings, Oak Staircase, California Shutters Throughout, And 4 Generously-Sized Bedrooms - 3 With Brand New Carpet. The Oversized Primary Suite Is A True Retreat, Featuring A Huge Walk-In Closet And Luxurious 5-Piece Ensuite. The Open-Concept Country Kitchen Flows Into The Dining Area - Perfect For Family Living And Entertaining. Geothermal Heating/Cooling Keeps Energy Costs Low. Partially-Finished Basement Offers Loads Of Storage And Future Potential. Oversized Garage Ideal For A Man Cave Or Vehicle Storage. A Perfect Blend Of Comfort, Style, And Efficiency! (id:58671)
4 Bedroom
3 Bathroom
3000 - 3500 sqft
Exp Realty
175 Rhodes Circle
Newmarket, Ontario
Spacious detached 2-storey home available in a desirable Newmarket community, offering approximately 2,322 sq. ft. of above-grade living space with 4 bedrooms, 3 bathrooms, and a double attached garage on a 44 X127 ft lot. The home features a functional layout with large principal rooms. Exterior highlights include a generous lot and double driveway, while the interior offers 1209 sqft of an unfinished basement, parquet flooring on the second floor. Ideally located in one of the better areas of Newmarket, close to schools, parks, shopping, and major highways. (id:58671)
4 Bedroom
3 Bathroom
2000 - 2500 sqft
Royal Canadian Realty
1766 Concession 13 Road
Brock, Ontario
Custom-Built ICF Bungalow On 23 Acres With Saltwater Pool! Experience Luxury Living In This One-Of-A-Kind Control4 Smart Home, Custom Built With ICF Construction From Foundation To Roofline For Superior Efficiency And Durability. Nestled On 23 Picturesque Acres, This Property Features A Lush Forested Area - Perfect For Nature Walks Or Natural Shelter For Livestock - A Scenic River Running Along The Edge, And Two Road Frontages With Multiple Driveways For Added Convenience. For Hobby Farmers Or Equestrian Enthusiasts, A Brand-New 20x30 Livestock Shelter Offers Endless Possibilities For Animals Or Equipment Storage. Inside, Youll Find 4 Spacious Bedrooms, Including A Stunning Primary Suite With A Custom Walk-In Closet And Spa-Inspired Ensuite. The Open-Concept Gourmet Kitchen Boasts A Separate Pantry And Flows Seamlessly Into The Bright, Sun-Filled Living Room, Where Large Picture Windows Frame Beautiful South-Facing Views. The Walk-Out Lower Level Leads Directly To The Heated Saltwater Pool With A Tranquil Waterfall And Spacious Patio - Ideal For Entertaining Or Relaxing. Additional Features Include Two Double Heated Garages, In-Floor Heating Throughout (Including Mudroom And Garages), And Exceptional Craftsmanship At Every Turn. A Rare Blend Of Elegance, Comfort, And Privacy - Truly A Retreat To Call Home. (id:58671)
4 Bedroom
4 Bathroom
1500 - 2000 sqft
Exp Realty
1109 Ravenshoe Road
East Gwillimbury, Ontario
Escape The Ordinary With This 5-Acre Property Offering Endless Possibilities! Whether You Need Room For A Business Yard, Extra Storage, Or Dream Of A Future Hobby Farm, This One Has It All. A 30 X 30 Insulated Garage, Multiple Outbuildings, And A Driveway That Fits 10+ Vehicles Make It A Standout. Enjoy Summer Days On The Expansive Deck Overlooking The Above-Ground Pool And Evenings Surrounded By Peace And Privacy. Inside, The 2,473 Sq. Ft. Bungalow Features A Functional Mudroom With Built-Ins, A Renovated Kitchen, And A Bright Open-Concept Living And Dining Room With Fireplace. The Primary Suite Boasts A Walk-Out To The Deck, Large Walk-In Closet, And 4-Piece Ensuite, With Two More Bedrooms, Two Full Baths, And An Office/Flex Space Completing The Main Floor. The Separate Finished Walk-Up Basement With Its Own Entrance Adds Another 1,218 Sq. Ft. Of Flexible Living Space, Including 3 Bedrooms, A Family Room, Dining Area, And Plenty Of Storage An Ideal Setup For Visiting Extended Family Or Future Multi-Generational Living (Not Currently A Legal Apartment). All This, Directly Across From West Park And Just Down The Road From Lake Simcoe, Makes This A True Country Escape With Room To Live, Work, And Grow! (id:58671)
6 Bedroom
4 Bathroom
2000 - 2500 sqft
Exp Realty
8 Pardo Court
Scugog, Ontario
Welcome To This Exceptional Custom-Built Bungalow In The Charming Community Of Seagrave, Just Minutes To Port Perry And Beautiful Lake Scugog - Offering Boating Access To The Trent Severn Waterway, Excellent Fishing, And Endless Opportunities To Enjoy Lakeside Living. Set On Over An Acre Of Private Property On A Quiet, Family-Friendly Court, This Home Offers The Perfect Blend Of Comfort, Quality, And Design. Featuring A Well-Thought-Out Floor Plan, The Main Level Includes Three Spacious Bedrooms Plus An Office, Sunken Living Room With Vaulted Ceilings And Three Stylishly Updated Bathrooms. The Kitchen Showcases Stone Counters, Stainless Steel Appliances, And A Walk-Out To The Back Deck- Ideal For Family Living And Entertaining. Enjoy The Convenience Of Main-Floor Laundry And Direct Access To The Spacious Garage. In The Walk-Out Basement, You Will Find A Fully-Equipped In-Law Suite With Recently Updated Paint & Flooring. Two Additional Bedrooms, Full Kitchen, An Updated Bathroom With Huge Shower And Separate Laundry - Perfect For Extended Family Or Multi-Generational Living. Outside, Enjoy A Beautifully Landscaped Lot With A 12 X 24 Pool, A Large Paved Driveway, And Ample Parking Leading To A Four-Car Attached Garage With 240 Amp Plugs For Electric Vehicles. There's Also An Impressive 26 X 30 Detached Heated Garage/Workshop - Ideal For Hobbyists, Storage, Or All Your Toys. With Just Under 4,000 Sq. Ft. Of Total Living Space, This Property Provides Room For Everyone To Spread Out And Enjoy The Country Lifestyle Without Sacrificing Proximity To Town Amenities. (id:58671)
5 Bedroom
4 Bathroom
1500 - 2000 sqft
Exp Realty
21 Knowlton Drive
Toronto, Ontario
***Public Open House Saturday January 3rd From 3:00 To 4:00 PM.*** Great Deal For Sale. 1,012 Square Feet Above Grade As Per MPAC. Massive Lot 50.06 Feet By 150.68 Feet As Per Geowarehouse. Pre-Listing Inspection Report Available Upon Request. Offers Anytime. Detached Home Located On Quiet Street. Bright & Spacious. Living Room With Skylight. Entrance From Kitchen Leading To Massive Backyard. Oak Hardwood On Main Floor. Convenient Location. Steps To Eglinton GO Station & Kennedy Station. Close To TTC, Shops, Schools, Bluffer's Park Beach, Trails, Lake Ontario & More. Click On 4K Virtual Tour. Don't Miss Out On This Opportunity! (id:58671)
4 Bedroom
2 Bathroom
700 - 1100 sqft
Lpt Realty
2012 - 181 Dundas Street E
Toronto, Ontario
Absolutely Stunning Unit at Grid Condos in the Heart of Downtown Toronto. Offers 1 Bedroom + Den. (Den is separate room) Open Concept. 9 Ceilings. Perfect Size Living Room with Amazing layout. Kitchen/Dining Combine. Stainless Steel Appliances, Backslash and Lots of Cupboards for Storage. Spacious Bedroom with Floor to Ceiling Window. Great Size Separate Den. Laminate Floors. En-suite Laundry. Underground Parking. Fantastic Upscale Amenities Including: 7000 Sq Ft Study & Working Space With Wifi, Printer/Scanner/Copier, 24 Hours Concierge, Outdoor Terrace with BBQs, 3,000 Sq ft Fully Equipped Fitness Room, Lounge, Media/Party Room and Guest/Visitor Suite. Close to Schools/Universities, Public Transit/Subway Station/Rail Station, Parks, Waterfront, Eaton Centre, Yonge & Dundas Square, Hospital, Major HWY Gardiner Expy/Don Valley Pkwy and All Essential Needs. (id:58671)
2 Bedroom
1 Bathroom
500 - 599 sqft
Century 21 Leading Edge Condosdeal Realty
707 - 51 Harrison Garden Boulevard
Toronto, Ontario
Introducing the Mansions of Avondale, This bright and well kept 2 bedroom Unit is in a LOW RISEbuilding with Full Amenities. Features an open Concept design for maximum functionality. ConvenientlyLocated near Subway/Highway Access. Shopping & Entertainment steps away! Maintenance Fee CoversAll Utilities. Close to Top-Rated Schools, Earl Haig Secondary School , Cardinal Carter Academy for theArts, Security guard/Concierge/Indoor Pool/Jaccuzi, Gym, Sauna, Outdoor BBQ Area, Modern Party Rm+ "Guest Suites" and ample Visitor Parking! COMES WITH 1 PARKING + 1 LOCKER. (id:58671)
2 Bedroom
2 Bathroom
700 - 799 sqft
Century 21 Percy Fulton Ltd.
622 - 500 Wilson Avenue
Toronto, Ontario
Welcome To Nordic Condos! Bright And Spacious 2-Bedroom, 2-Bathroom Unit With Floor-To-Ceiling Windows, Open-Concept Layout, And Sleek Modern Finishes. Enjoy A Stylish Kitchen With Quartz Countertops, Stainless Steel Appliances, And Storage. The Living/Dining Area Leads To A Private Balcony Perfect For Relaxing. The Primary Bedroom Features A Large Closet And 4-Piece Ensuite. Second Bedroom Offers Flexibility For Guests, Or Growing Family. Second Full Bath And In-Unit Laundry Add Convenience. Enjoy Top-Tier Amenities: Full Gym, Rooftop Terrace with BBQs, Party Room, Kid's Play Zone, Pet Wash Station, And 24-Hour Concierge. Smart Parcel Lockers And Underground Visitor Parking Complete The Package. Unbeatable Location. Steps To TTC, Minutes To Yorkdale, Hwy 401, Allen Rd, Schools, Parks, And Shopping. Ideal For End-Users Or Investors Seeking Value, Lifestyle, And Connectivity. Book Your Private Showing Today! (id:58671)
2 Bedroom
2 Bathroom
600 - 699 sqft
RE/MAX Epic Realty
810 - 17 Bathurst Street
Toronto, Ontario
Welcome to Lakefront Condo! Stylish 1+Sunroom suite (builders original plan styled as a 2-bedroom, both rooms with large window see attached floor plan) in one of Torontos most desirable waterfront communities. This home offers a functional layout with abundant natural light, modern finishes, and picture-perfect views of the CN Tower and city skyline. Includes one parking and one locker. Conveniently located with Shoppers Drug Mart and LOBLAWS SUPERMARKET downstairs. Steps to the waterfront, trails, transit, and city amenities. Walking distance to Fort York, TORONTO PUBLIC LIBRARY, CNE, Coca-Cola Coliseum, and Rogers Centre. Perfect for first-time buyers, investors, or those seeking a vibrant urban lifestyle. (id:58671)
2 Bedroom
1 Bathroom
600 - 699 sqft
RE/MAX Epic Realty
3 Whitefish Street
Whitby, Ontario
Welcome to this Beautiful 4 Bedrooms Deatched Home in Whitby's Prime Location. Hardwood Floor On Main & Second Floor, Staircase. Modern Kitchen With Bright Eat-In Breakfast Area, Walk out to your backyard, Granite Countertop, S/S Appliances. Fireplace in Living Room, updated throughout And Completely Carpet-Free, This Home Offers A Bright, Spacious, And Practical Layout That's Perfect For Families. Located Minutes From Top-Rated Schools, Parks, Shopping, And Highways 412,401 & 407, This Home Offers The Perfect Mix Of Comfort, Convenience, And Lifestyle. (id:58671)
4 Bedroom
3 Bathroom
2000 - 2500 sqft
Century 21 Innovative Realty Inc.
103 Charles Street W
Ingersoll, Ontario
Welcome to 103 Charles Street West, a charming and affordable 3-bedroom, 2-storey home perfectly located near Ingersoll’s shopping, downtown core, scenic trails, parks, and golf course. Set in a community known for its small-town warmth, affordability, vibrant amenities, and easy access to Highway 401 and VIA Rail, this home offers an ideal opportunity for first-time buyers or investors looking to step into a thriving and family-friendly town. Updated throughout in 2021, the home features a spacious eat-in kitchen with laminate countertops, stainless steel appliances, and a pantry. The formal dining room opens onto a private fenced-in yard with a new deck and stone patio. A bright living room with LVP flooring and a refreshed 4-piece main bathroom complete the main floor. Upstairs, you’ll find a large primary bedroom with a walk-in closet, two additional bedrooms, and a convenient 2-piece bathroom. The covered front porch adds charm, while the detached garage with hydro provides excellent storage or workshop potential. The partially finished basement boasts a rec room, laundry area, and utility space. Additional updates include most new windows and doors (2021), new A/C (2021), new water softener (2021), new eavestroughs (2023), newer furnace (2017), and an owned hot water heater. The fully fenced backyard offers room to play, garden, or relax. Move-in ready and flexible closing, this home is a wonderful place to settle in and enjoy everything Ingersoll has to offer. (id:58671)
3 Bedroom
2 Bathroom
1635 sqft
RE/MAX Escarpment Realty Inc.
26 Szollosy Circle
Hamilton, Ontario
Welcome to a charming 2-Bedroom, 1-Bathroom Bungalow in the prestigious gated 55+ retirement community of St. Elizabeth Village. This home offers over 1,000 square feet of comfortable living space, thoughtfully designed to cater to your lifestyle needs. Step inside and experience the freedom to fully customize your new home, with all renovations and personal touches included in the purchase price. Whether you envision modern finishes or classic designs, you have the opportunity to create a space that is uniquely yours. Enjoy the convenience of being just steps away from the indoor heated pool, fully equipped gym, relaxing saunas, and a state-of-the-art golf simulator. St. Elizabeth Village offers not just a home, but a vibrant lifestyle, with endless opportunities to stay active, socialize, and enjoy your retirement to the fullest. CONDO Fees Incl: Property taxes, water, and all exterior maintenance. Viewings during Office hours, MON - FRI 9 am to 4 pm with min. 24 Hr notice. (id:58671)
2 Bedroom
1 Bathroom
1050 sqft
RE/MAX Escarpment Realty Inc.
5 Brentwood Road
Grimsby, Ontario
ADAPTIVE / ATTRACTIVE LIVING...SPACIOUS BUNGALOW w/AWESOME CURB APPEAL ~ On a QUIET SOUGHT AFTER STREET in Grimsby sits 5 Brentwood Road; delivering thoughtful design, including "accessibility" features & flexible living spaces that adapt to every stage of life. With a classic stucco & stone exterior, this FULLY FINISHED 2+1 bedroom, 2 bath bungalow immediately stands out. The MAIN LEVEL offers a warm, refined atmosphere anchored by a bright living room featuring a gas fireplace, hardwood flooring w/wood baseboards & crown moulding. The kitchen is both practical & inviting w/generous cabinetry, gas stove, skylight & convenient MF laundry access just off the kitchen, providing inside entry to garage. The primary bedroom is a comfortable retreat w/hardwood floors, California shutters, two closets & ensuite privilege to a wheelchair-accessible 3-pc bath complete w/WI shower. A 2nd bedroom completes the main floor. A true "chair lift" on the staircase adds ease of movement between levels, enhancing day-to-day comfort. Finished lower level offers prime IN-LAW SUITE capability, featuring a kitchenette, spacious rec area, bedRm, 4-pc bath, and a family room w/updated flooring & French doors - ideal for extended family, guests, or flexible living arrangements. ACCESSIBILITY IS SEAMLESSLY INTEGRATED THROUGHOUT...including wheelchair access to the yard, deck & driveway. XL DOUBLE garage is a standout feature w/two doors, dual access points, a wheelchair lift connecting to MF laundry & a rear man door for added convenience. XL DOUBLE drive allows enough space for 6-8 vehicles, and the spacious side yard further enhances outdoor enjoyment & usability. A BEAUTIFUL home that blends comfort, function, and adaptability, 5 Brentwood Road is a rare opportunity in an established Grimsby neighbourhood. Great central location just a short stroll to shopping, downtown, schools, parks & HWY access. Virtual staging used to highlight potential. CLICK ON MULTIMEDIA for virtual tour & Mor (id:58671)
3 Bedroom
2 Bathroom
1100 - 1500 sqft
RE/MAX Escarpment Realty Inc.
105 Rothsay Avenue
Hamilton, Ontario
Welcome to 105 Rothsay, a beautifully renovated 1-3/4 storey home in one of Hamilton's most family-friendly neighbourhoods! This stunning 3 bed, 3 full bath residence offers a perfect blend of modern comfort and timeless charm. Step inside to find a bright, open concept layout featuring a brand new kitchen with stylish finishes, all new flooring, and thoroughly updated electrical throughout. Enjoy peace of mind with a new furnace, central AC and hot water tank. Everything has been done so you can simply move in and enjoy. The spacious bedrooms and fully finished bathrooms make this home ideal for families of all sizes. Located in the heart of Gage Park, great schools, public transit and shopping. A perfect home for a growing family or first-time homebuyers looking for quality and convenience on a beautiful street where homes rarely become available. Please note this home includes a shared driveway and has ample street parking. (id:58671)
3 Bedroom
3 Bathroom
1100 - 1500 sqft
Exp Realty
36 Pinecreek Road
Hamilton, Ontario
Discover this spacious and thoughtfully updated 2-storey home in the heart of Waterdown. Offering 2,279 square feet, plus a fully finished basement; this home is ideal for families or those seeking extra space. Located within walking distance to schools, parks, the YMCA and just minutes from public transit, restaurants and everyday amenities, this home offers the perfect combination of comfort, updates and convenience. With 3+2 bedrooms, this home features a primary suite complete with a beautifully renovated 5-piece ensuite while the main bathroom has also been stylishly updated. An upper-level family room with a gas fireplace provides a cozy retreat and hardwood floors run throughout the living room, dining room, stairs and the family room for a warm, cohesive feel. The updated kitchen is both functional and stylish featuring a large island with seating for four and a built-in wine fridge, perfect for everyday living and entertaining. The finished basement adds a spacious rec room with a second gas fireplace, a 3-piece bathroom and 2 additional bedrooms. Step outside to a well-designed backyard with a tiered deck, hot tub, pergola and shed - ideal for relaxing or hosting friends and family. Additional updates include a repaved driveway (2024) and newer windows. RSA. (id:58671)
5 Bedroom
4 Bathroom
2000 - 2500 sqft
RE/MAX Escarpment Realty Inc.
31 Chester Drive N
Cambridge, Ontario
Are you looking out for a spacious and Fabulous Townhome in a Beautiful Family-Friendly community neighborhood! This spacious 3-bedroom, 2.5 bathroom, townhome with a FINIASHED BASEMENT is it! This home offers an ideal blend of comfort, low-maintenance living. Step inside to discover amazing natural lighting, concept, spacious, and up-to-date kitchen that seamlessly connects to the Dining/Living area. Enjoy sitting on your PRIVATE DECK with a FULLY FENCED BACKYARD perfect for entertaining FAMILY AND FRIENDS. Looking Upstairs, you'll find 3 open spaciously sized bedrooms. The Primary master bed boasts a large WALK-IN CLOSET. The main bathroom is a 4 PC with an Excellent TUB/SHOWER with Marble Countered Sink. Additional highlights include a spacious 1-CAR GARAGE . Central Vac (as is) vinyl flooring, roof, furnace,, A/C System. This BREATHTAKING Townhome also has a FINISHED BASEMENT, an ideal bonus space + extra storage. DO NOT miss out on this exceptional opportunity to live in a vibrant, family-friendly community close to walking trails, parks, schools, shopping, transit and recreational amenities. This townhome truly has it all! (id:58671)
4 Bedroom
3 Bathroom
1100 - 1500 sqft
RE/MAX President Realty
310 Brant Street
Haldimand, Ontario
Attention !!!! Investor and First time Home Buyer. Don't Miss this opportunity. Look at this beautiful Brick House. This 3+1 bedroom Bungalow Located in Prime location of Dunnville. Large driveway Can fit up to 3 Cars. Close to all amenities. Luxury Vinyl Flooring replaced in 2020, Painted in 2022, Large Dining room with white kitchen features ample countertop space. This House Main floor has 3 Bedroom and 4-piece Bathroom. Fully Finished basement with bedroom and full 3-piece Bathroom. Great for Investor to make positive cash flow. Book your Showing today!!!! (id:58671)
4 Bedroom
2 Bathroom
700 - 1100 sqft
Idream Realty Inc.
Homelife/miracle Realty Ltd
73 Montgomery Boulevard
Orangeville, Ontario
Welcome to 73 Montgomery Blvd, Orangeville! Discover this fully renovated 2-storey freehold townhouse a true gem that perfectly blends style, comfort, and modern living. Ideal for first-time home buyers, this stunning home offers a bright open-concept layout with luxury plank vinyl flooring throughout. The chef-inspired kitchen features thicker quartz countertops, a new double basin sink & faucet, updated cabinets, custom pantry, and stainless steel appliances (2020) perfect for everyday living and entertaining. Enjoy peace of mind with numerous upgrades, including: Updated plumbing & electrical, New sump pump, New garage door with electric opener, Roof (2019), Furnace (2017), A/C (2021), Updated light fixtures & custom blinds throughout, Screen doors installed on both front & back entrances. The upper level offers 3 spacious bedrooms and a beautifully renovated bathroom, creating a cozy retreat for the entire family. With 4 total parking spaces, this move-in-ready home offers incredible value and modern charm. Dont miss your chance to own this turn-key property in the heart of Orangeville where every detail has been thoughtfully upgraded for todays lifestyle! (id:58671)
3 Bedroom
2 Bathroom
1100 - 1500 sqft
RE/MAX Realty Services Inc.
15 Glebe Street Unit# Ph2001
Cambridge, Ontario
Luxury Penthouse Living in the Heart of the Gaslight District! An extraordinary 2,300 sq. ft. residence created by seamlessly combining two expansive units. Spanning the entire side of the building, this one-of-a-kind three-bedroom, three-bathroom home offers breathtaking panoramic views of historic downtown Cambridge and the Grand River. Step into a grand foyer that opens into a sun-drenched, open-concept living space. Floor-to-ceiling windows bathe the home in natural light, while engineered hardwood floors add warmth and sophistication. The thoughtful layout includes pocket doors in every bedroom, maximizing both space and functionality. At the heart of the home is a chefs dream kitchen, fully upgraded with quartz countertops and backsplash, an oversized island, and premium finishes. Designed for both style and efficiency, this space is perfect for intimate dinners or lavish gatherings. The primary suite is a private retreat, complete with a spacious walk-in closet/dressing area with custom organizers and a large window. The spa-like ensuite boasts a walk-in glass shower and dual sinks, while sliding glass doors provide direct access to the penthouses expansive 100-ft. terrace. The second bedroom features floor-to-ceiling windows, a wall-to-wall closet, and its own private three-piece ensuite. A third generous bedroom currently configured as an office/den offers additional flexibility. This extraordinary residence also features a wraparound balcony accessible from every room, offering spectacular sunrise and sunset views over the city skyline and Grand River. Additional features include two underground parking spaces (one with an EV charging station), two private storage lockers, and access to state-of-the-art amenities: a rooftop terrace, private dining room, fitness center, yoga & Pilates studio, and an elegant lobby. (id:58671)
3 Bedroom
3 Bathroom
2300 sqft
Chestnut Park Real Estate Limited
Part 2 County Rd 45
Trent Hills, Ontario
Build Your Dream Home On This Picturesque Treed Lot, Newly Severed And Just Over 2 Acres In Size. Located Just Outside The Charming Town Of Hastings, This Stunning Property Offers The Perfect Blend Of Privacy And Convenience. Surrounded By Lush Trees And Natural Beauty, It Provides A Tranquil Setting For Your Custom Home. Enjoy The Peace And Serenity Of Country Living While Still Being Minutes Away From All The Amenities Hastings Has To Offer, Including Shops, Restaurants, And Recreational Activities. Whether You Envision A Cozy Retreat Or A Spacious Family Home, This Beautiful Lot Offers Endless Possibilities To Create Your Own Personal Oasis. Vendor Take Back Mortgage Is Available. Don't Miss The Chance To Secure This Exceptional Property And Start Building Your Dream Lifestyle! (id:58671)
0 - 699 sqft
Dan Plowman Team Realty Inc.
112 Jacob Street
New Hamburg, Ontario
Nestled in the heart of picturesque New Hamburg, steps from the scenic Nith River, this updated and well maintained 3 bed, 3 full bath home with heated pool on a deep lot combines small-town charm with modern comfort. The potential for income or multi-generational living lives in the front living room and main entrance on the main floor and a 1 bed, 1 bath setup on the second floor to create a private suite. A long covered porch gives a welcoming and relaxed impression to this move in ready family home. The main entrance offers an outstanding architectural feature of a custom stone archway leading into the den with gas fireplace, bay window and views through to the lush backyard. A mud room offers a flex space leading to both the garage/workshop and the backyard. The spacious kitchen boasts crushed granite countertops and a brand new island. Just off the kitchen is a full 3 pc bath with claw foot tub. The expansive living room offers one of 2 wood burning fireplaces, wooden shutters, built in office, pantry and a storage closet with hatch to the basement. The back room hosts the 2nd wood burning fireplace and has the best views of the backyard oasis. Main floor laundry is tucked out of sight but convenient. 3 well appointed bedrooms are bright and airy with one being used as a music room. The front staircase landing is large and ideal for a yoga or flex space. A 4pc cheater ensuite and 4pc full bath round out the second floor with walk out balcony. The fully fenced and gated yard boasts a pool, outdoor bar, and 3 sheds surrounded by mature trees and gardens. With thoughtful updates, and plenty of space to entertain indoors and out, this home offers a rare opportunity to enjoy the charm of New Hamburg just minutes from local shops, grocery store, restaurants, rec facilities, sports fields, trails. Quick access to hwy 7/8 makes your 10 min drive to Kitchener a breeze. Discover the character and natural beauty of this unique home set in a friendly neighborhood. (id:58671)
3 Bedroom
3 Bathroom
2689 sqft
RE/MAX Icon Realty
162 Solomon Crescent
Hamilton, Ontario
Welcome to this beautiful 5-level backsplit located in a great family-friendly neighbourhood! This spacious home offers 4 bedrooms, 2 full bathrooms, and a fully finished layout featuring two kitchens, perfect for extended family or in-law potential. Enjoy cooking in the modern kitchen with granite countertops, and relax in the large living areas spread across multiple levels for added privacy and comfort. Step outside to a deep backyard with a new patio deck (2025) — ideal for summer entertaining. Major updates include a new furnace (2025), offering peace of mind for years to come. With plenty of space and potential, this home is perfect for a growing family looking for both comfort and value in a great location close to schools, parks, and amenities. (id:58671)
4 Bedroom
2 Bathroom
2518 sqft
RE/MAX Escarpment Realty Inc.
27 Paramount Court
Toronto, Ontario
Loved, well-maintained, and extensively improved by the owners since 1996. Special features and lush landscaped low-maintenance gardens. Set on a cul-de-sac and backing onto Gulliver Park. It is more than just bricks and mortar. It is part of a desirable neighbourhood, great community and all its wonderful amenities. Schools, parks, transit, and shopping are all nearby. This is a livable home with comfortable and spacious rooms. Like to cook - spend happy hours in the custom quality kitchen. The lower level is ideal for teenagers or an extended family. In warm weather, host barbecues and gatherings in the garden. An excellent home to be enjoyed with family and friends. Where happy moments will be shared and where cherished memories will be made. (id:58671)
3 Bedroom
2 Bathroom
1100 - 1500 sqft
Royal LePage/j & D Division
1173 Bridlewood Trail
Oakville, Ontario
Welcome to 1173 Bridlewood Trail, a beautiful detached home nestled in one of Oakville's most sought-after neighbourhoods. This inviting property blends classic charm with thoughtful updates, offering plenty of space for comfortable family living and entertaining. Step inside to a bright and airy layout featuring skylights throughout, filling the home with natural light. The spacious living area flows seamlessly into a separate dining room, perfect for hosting gatherings. The oversized bedrooms provide a peaceful retreat for every member of the family, while the finished basement offers a fourth bedroom and additional living space - ideal for a family room, home office, or gym. Outside, the private backyard oasis awaits with a beautiful deck and a saltwater heated pool featuring brand new equipment and a safety cover - creating the perfect setting for summer entertaining and quiet relaxation. This prime Oakville location offers easy access to top-rated schools, parks, trails, shopping, and major highways - making it the perfect place to call home. (id:58671)
4 Bedroom
3 Bathroom
2000 - 2500 sqft
Exp Realty
32 Ballinger Way
Uxbridge, Ontario
Welcome To This Gorgeous Premium Corner Unit Semi-Detached House Located In The Most Sought After Neighbourhood Of Uxbridge. Open Concept With Tons Of Upgrades, Hardwood Flooring, Pot Lights In The Main Floor. Modern Kitchen With Stainless Steel Appliances, Master Bedroom With Walk In Closet, 4 Piece Ensuite, And Walkout To Balcony With Unobstructed View. Spacious Bedrooms All Come With Walk In Closets. Separate Entrance To The Basement, This Home Is Surrounded By Beautiful Parks & Trails, Amazing Schools, Restaurants, And Grocery Stores. Everything Is Ready To Move In And Enjoy. (id:58671)
3 Bedroom
3 Bathroom
1500 - 2000 sqft
RE/MAX Metropolis Realty
Ph 07 - 7167 Yonge Street
Markham, Ontario
Spacious And Bright High Demand Penthouse 1 Bedroom Unit At "World On Yonge" In Thornhill With1 Parking Spot and One Locker Included.9-Ft Ceiling, West Facing Unit. Modern kitchen with stainless steel appliances and granite counters, Very Functional Layout With No Wasted Space! Steps To Yonge & Steeles, Ttc & Viva At Door. Direct Access From Bridge To Indoor MallW/Supermarket, Retails, Food Court, Restaurant, Banks, Pharmacy, Walk-In Clinics. Dentist,Close To Public Transit On Yonge. 24/7 concierge service, visitor parking available, Walking Distance To All Your Daily Needs. (id:58671)
1 Bedroom
1 Bathroom
500 - 599 sqft
Royal LePage Your Community Realty

