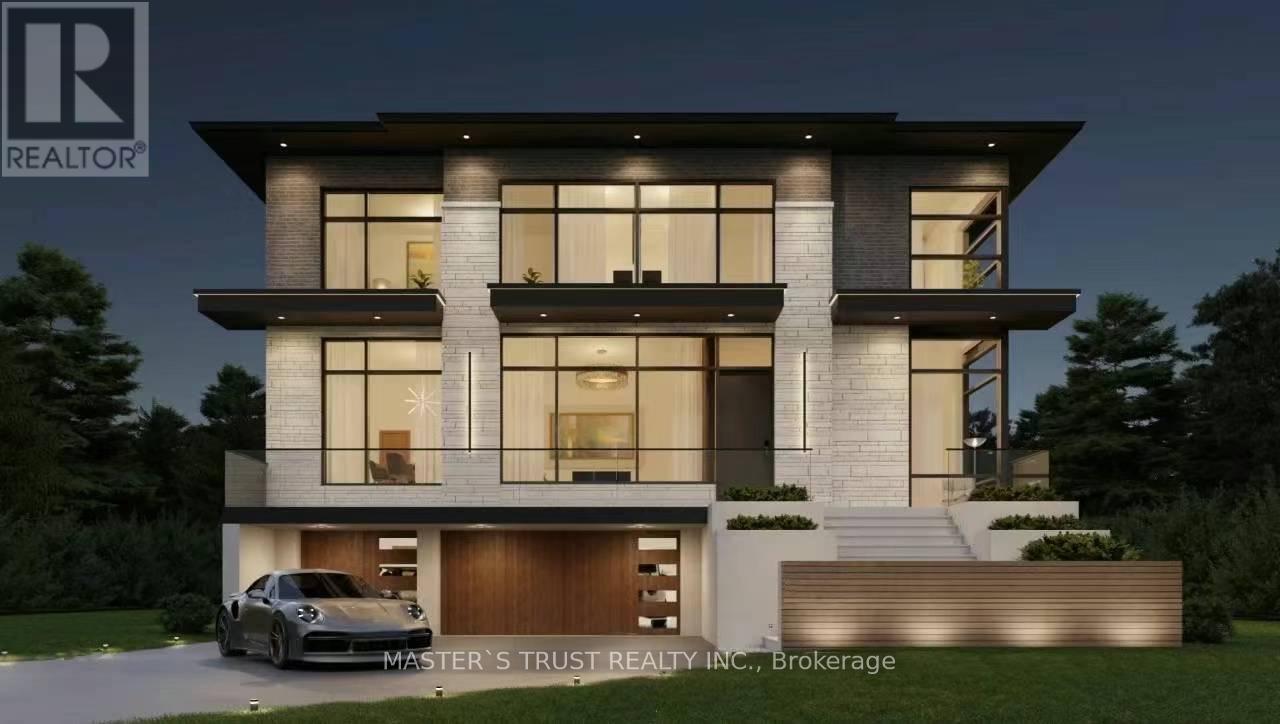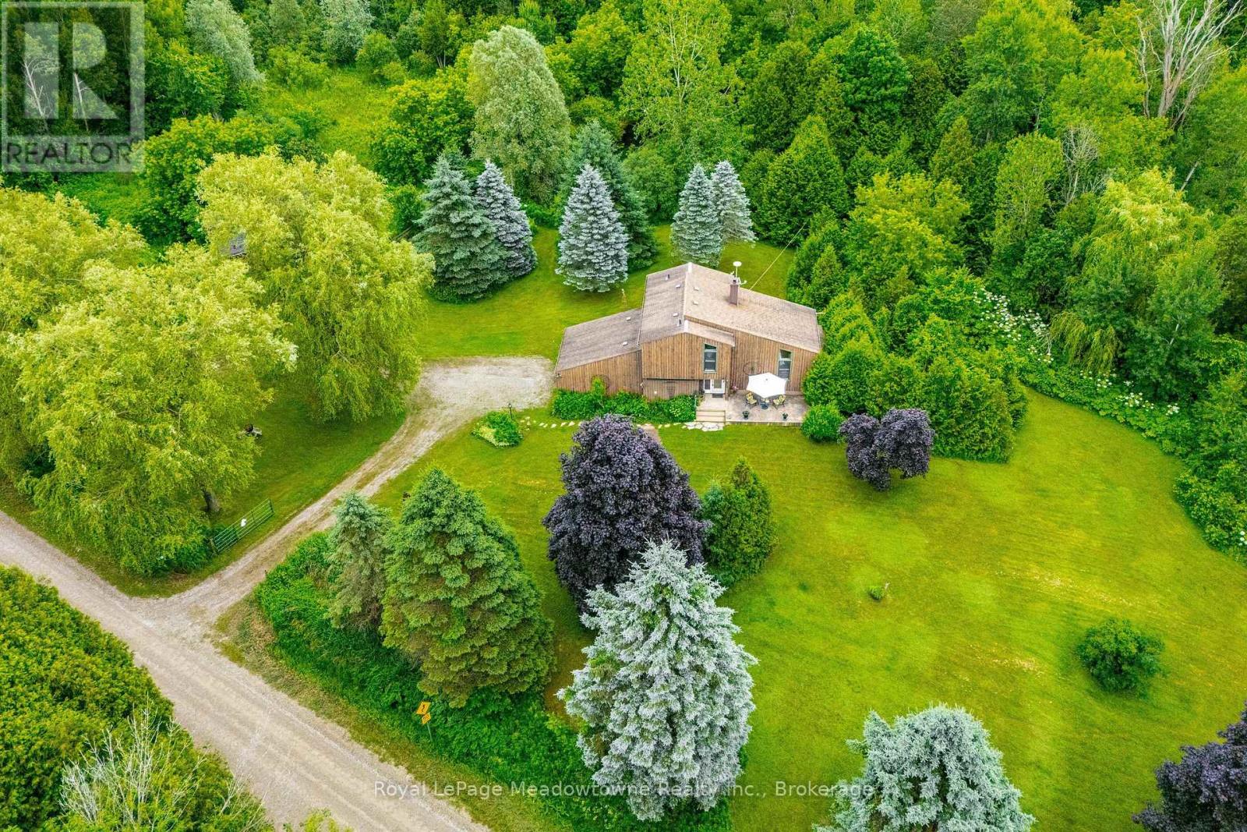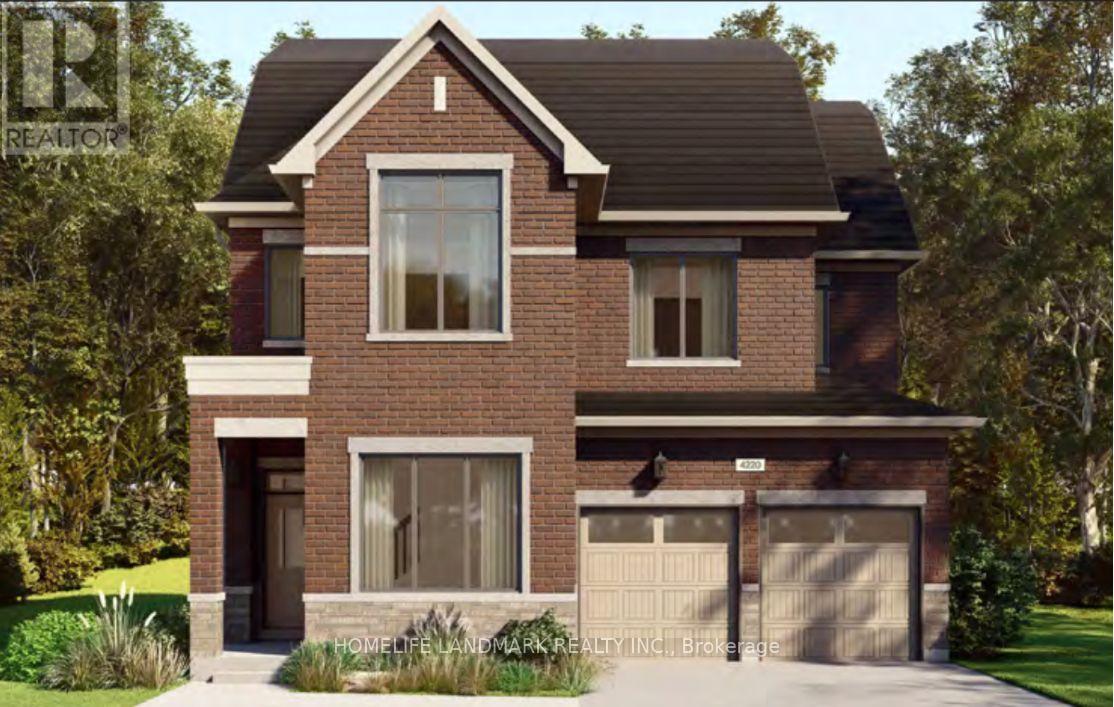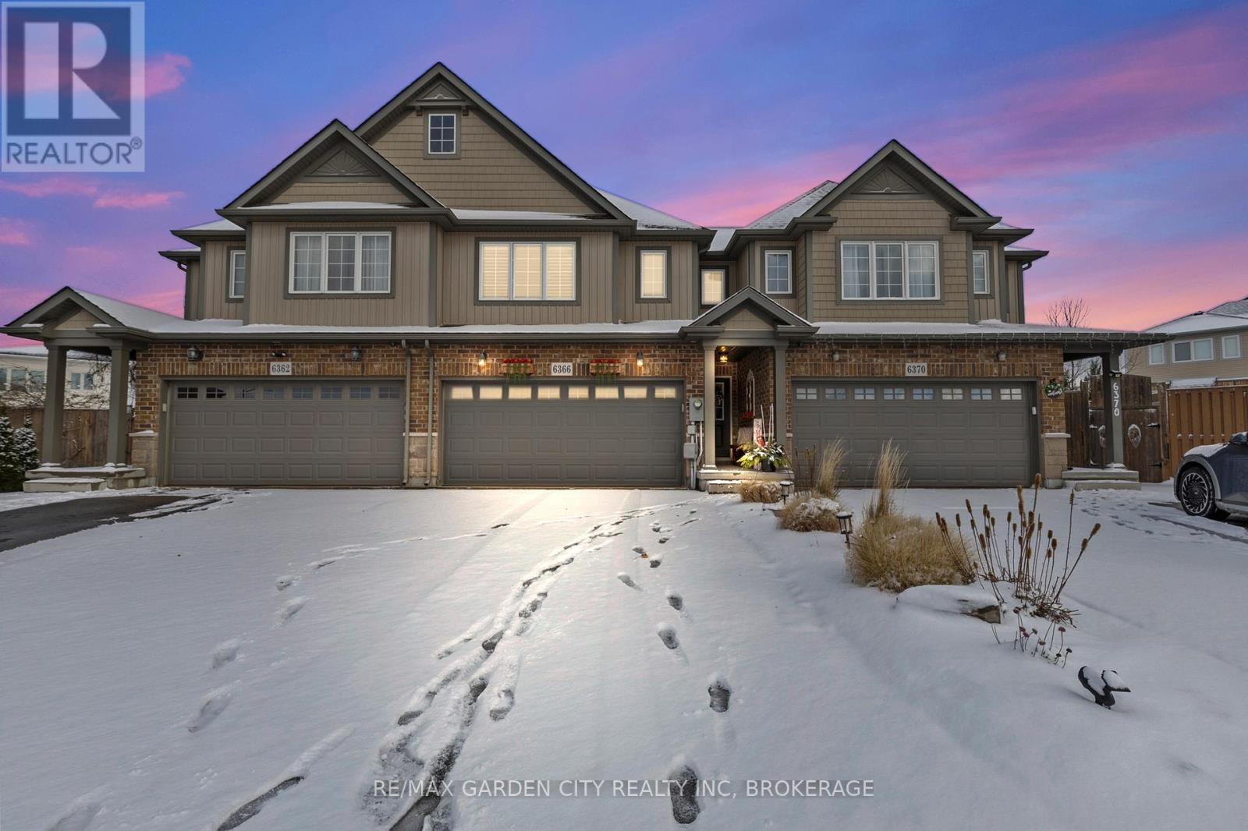- Home
- Services
- Homes For Sale Property Listings
- Neighbourhood
- Reviews
- Downloads
- Blog
- Contact
- Trusted Partners
145 W Columbia Street W Unit# 1412
Waterloo, Ontario
Welcome to the dynamic heart of Waterloo! This exquisite 1-bedroom + Den, 1-bathroom condo on the 14th floor offers a bright, open-concept design, furnished for your convenience. Ideal for students, professionals, or anyone desiring modern urban living, this unit is just a short walk from Waterloo University & Wilfrid Laurier University. Enjoy high-efficiency living with amenities such as a furnished lobby, secure key fob entry, including a state-of-the-art fitness center, a business lounge, multimedia theatre, games room with pool table, ping pong and arcade games, a yoga studio, billiards, and a rooftop patio offering panoramic views of the area. Don't miss the chance to embrace the best of condo living in Waterloo! (id:58671)
2 Bedroom
1 Bathroom
546 sqft
Homelife Miracle Realty Ltd
5a Lunar Crescent
Markham, Ontario
Client RemarksLot On The Middle Of Many Luxury Homes On The Street In Center Of Markham. Greatest Location. Premium Building Lot Nestled Within A Mature Community In Markham. Close To All Amenities, Chinese Supermarket, Longo's, Winners, Lcbo, Costco, Home Depot, Staples, Starbucks, Bus Station, Seneca, Park & Etc. A+ Buttonville Public School, Unionville Hs. seller will pay all building permit fee. A detached house will be built with 5300 square feet . (id:58671)
Master's Trust Realty Inc.
18 Hughson Drive
Markham, Ontario
Don't Miss It!! Excellent Opportunity In Prime Location Beautiful 101 X 150 Ft Premium Lot With Two Driveway Nestled Within A Mature Community In The Central Of Markham. apply Sever Into Two Lots now.Please see the attached surveys and reference plans.Build Two Luxury Custom Houses In The Middle Of Many Luxury Homes On The Street. Greatest Location. Alongside Two Major Highways, In The Center Of All The Action. Close To All Amenities, Chinese Supermarket, Longo's, Winners, Lcbo, Costco, Home Depot, Staples, Bus Station, Seneca, Park & Etc. A+ Schools, Buttonville Public School, Unionville High School. (id:58671)
4 Bedroom
3 Bathroom
Master's Trust Realty Inc.
18 Hughson Drive
Markham, Ontario
Don't Miss It!! Excellent Opportunity In Prime Location Beautiful 101 X 150 Ft Premium Lot With Two Driveway Nestled Within A Mature Community In The Central Of Markham. apply Sever Into Two Lots now.Please see the attached surveys and reference plans.Build Two Luxury Custom Houses In The Middle Of Many Luxury Homes On The Street. Greatest Location. Alongside Two Major Highways, In The Center Of All The Action. Close To All Amenities, Chinese Supermarket, Longo's, Winners, Lcbo, Costco, Home Depot, Staples, Bus Station, Seneca, Park & Etc. A+ Schools, Buttonville Public School, Unionville High School. (id:58671)
15000 sqft
Master's Trust Realty Inc.
1972 Brimley Road
Toronto, Ontario
Attention Builders/Investors! Don't Miss This Rare Opportunity To Build income rental property. will be Sale together with 1970 Brimley rd LOT (in total price :1,700,000 ) .2 lot can be build 10-unit rental apartment total 38 rooms. Comply with CMHC mortgage policy.Please see the attached surveys and reference plans.NO TREE. This 38' x 159' Severed Lot Is Conveniently Located To Nearby Amenities And Attractions. This Well Mainted Lot is Leveled and Features Access to Sewers, Municipal Water And Utility Lines. TTC At Door Step. Walking Distance To Scarborough Town Centre. Easy Access to Hwy 401. (id:58671)
3 Bedroom
2 Bathroom
Master's Trust Realty Inc.
1972 Brimley Road
Toronto, Ontario
Attention Builders/Investors! Don't Miss This Rare Opportunity To Build income rental property. will be Sale together with 1970 Brimley rd Property (in total price :1,700,000 ) .2 lot can be build 10-unit rental apartment total 38 rooms. Comply with CMHC mortgage policy.Please see the attached surveys and reference plans.NO TREE. This 38' x 159' Severed Lot Is Conveniently Located To Nearby Amenities And Attractions. This Well Mainted Lot is Leveled and Features Access to Sewers, Municipal Water And Utility Lines. TTC At Door Step. Walking Distance To Scarborough Town Centre. Easy Access to Hwy 401. (id:58671)
3 Bedroom
1 Bathroom
6042 sqft
Master's Trust Realty Inc.
1270 Maple Crossing Boulevard Unit# 705
Burlington, Ontario
TRULY ONE OF A KIND! If you're thinking of downsizing without compromising space and comfort, then this unit is perfect for you! Experience the all inclusive resort style living, with upscale amenities, all in a prime location in this fabulous, well maintained and secure premium condo building. One of the largest units in the building with a unique layout that is sure to satisfy all your needs. This exceptional condo community offers a first-class urban lifestyle with on-site superintendent, 24-hour security with just 3 blocks from the waterfront, and perfectly positioned for conveniences. The Palace offers every amenity imaginable, including a recreation centre with exercise room, sauna, squash courts, pool, tennis courts & rooftop terrace, party room with kitchen, hobby room, plus an additional laundry facilities. Perfect for entertaining, enjoy bbq under the gazebos, and guest suites for your out of town friends and family and loads of visitor parking. All nestled in the core of vibrant Burlington with a multitude of amenities at your doorstep, with short stroll to the lakefront, Spencer Smith Park, downtown shops, restaurants, Mapleview Mall, and trendy Burlington downtown core including the performing art centre and the art gallery, with easy access to the hospital, GO Station, highways and so much more! This unit comes with 2 owned underground parking spaces #171 & U15 providing you with peace of mind & convenience. As well, an owned locker # 198 offering rare and coveted storage solutions. Say goodbye to laundromat trips with convenient in-suite laundry facilities. The monthly condo fee covers all utilities: heat, hydro, water. Please allow 24 hours for offers. Include a probate clause & schedule B. All rooms sizes are approximate provided by seller. Flexible closing. (id:58671)
3 Bedroom
2 Bathroom
1425 sqft
RE/MAX Escarpment Realty Inc.
8633 30 Sideroad
Centre Wellington, Ontario
Welcome to country living. Just under 10 acres of picturesque, treed property with a dug pond, walking trails, a horse barn and lots of lush gardens. Enjoy the beautiful views from the large windows of this two-storey 2 bed, 2 bath home, or while relaxing on the comfortable front porch. The raised family room features hardwood floors, wrap-around windows, vaulted ceiling, cozy wood stove and sliding doors leading to an elevated wrap-around deck. The kitchen is very functional and features a large pantry. An inviting open entry, main floor laundry, garage access and power room round out the main floor amenities. Upstairs you will find a large primary bedroom (can be easily converted back to 2 smaller bedrooms) with great views of the property, as well as a second bedroom and a 4-piece bath. The upstairs hallway provides a great view into the family room. There is an attached double garage and plenty of parking in the circular drive for guests. (id:58671)
2 Bedroom
2 Bathroom
Royal LePage Meadowtowne Realty Inc.
44 Nicholson Drive
Uxbridge, Ontario
This elevated bungalow, nestled within a tranquil cul-de-sac, offers a serene escape while remaining conveniently close to amenities. Situated just south of Ravenshoe Road with easy access to Highway 404, the home enjoys a prime location. Designed for families of all sizes, it boasts five bright bedrooms on the main and upper levels, each adorned with newer broadloom or hardwood floors.The lower level provides additional living space with an extra bedroom, a full bathroom, and newer vinyl flooring. A separate entrance adds versatility, making it ideal for guests or extended family. Recent renovations have infused the home with modern conveniences, enhancing both style and functionality. The stylish sunken living room, complete with a cozy wood-burning stone fireplace, invites relaxation and warmth.The heated and insulated garage, equipped with a pellet stove, provides a comfortable space during the colder months. The exterior of the property is equally impressive, featuring a gated entrance, ample parking space, and a fully fenced yard. A charming gazebo, a convenient garden shed, and a meticulously maintained lawn and patio offer idyllic spaces for outdoor enjoyment.Interior updates include newer flooring throughout, a contemporary kitchen, refreshed bathrooms, a fresh coat of vibrant paint, and the installation of a new furnace, creating a welcoming and inviting atmosphere.Furthermore, the property boasts significant energy efficiency with solar panels connected to the Hydro One grid, resulting in near ""Net-Zero"" utility costs. This eco-friendly feature not only reduces environmental impact but also provides substantial long-term savings.This exceptional property offers a harmonious blend of comfort, style, and convenience, making it an ideal home for families seeking a peaceful and modern lifestyle. **** EXTRAS **** Solar Panel System (Approx $30K) Generate Power Tied to Hydro company and home compensated with FREE* Power. Home has Furnace and Heat Pump with Smart Thermostats to Switch Between Both. Sewer Pump, Sump Pump, Newer Fencing Around Property. (id:58671)
6 Bedroom
2 Bathroom
Coldwell Banker - R.m.r. Real Estate
3264 Mariner Passage
Oakville, Ontario
Assignment Sale. A detached house with a 42"" double garage, expected to be completed by Spring 2025. Located on a quiet street surrounded by a natural heritage system, trails, and a pond, with easy access to the uptown core, including Walmart and Superstore. Within walking distance to the newly planned Oakville Public School #5 and the new Rural Oakville High School. Over 3,500 square feet of finished living space, including 5 bedrooms and 5.5 bathrooms above ground, plus an additional bedroom and bathroom in the finished basement. The builder has provided a separate access from the garage to the legal basement, offering potential rental income. Includes over $100,000 in upgrades, such as 10-foot smooth ceilings on the main floor, 9-foot ceilings on the second floor and basement, along with other interior design enhancements. Please call or email listing agent for more details. (id:58671)
6 Bedroom
6 Bathroom
Homelife Landmark Realty Inc.
6366 Shapton Crescent
Niagara Falls, Ontario
OPEN HOUSE SUN, DEC 22, 2-4PM. Welcome Home to your stunning modern farmhouse boho inspired design 2-Storey Townhome. A perfect blend of style and functionality, where modern farmhouse design meets contemporary convenience. With a thoughtfully crafted layout & premium upgrades, this home offers the perfect space for both comfort and entertaining. The home boasts an open-concept main floor designed to maximize space and natural light. At the heart of the home is a chefs kitchen, complete with a island, stainless steel appliances, and plenty of storage, making it ideal for hosting gatherings or family dinners. The upgraded flooring throughout enhances the homes modern aesthetic while ensuring durability. Upstairs, you will find three spacious bedrooms, including a generous primary suite. This luxurious retreat features a private en suite bathroom and walk-in closet, offering the perfect space to unwind. Adding to the convenience, laundry is thoughtfully located on the second floor. as well as a 3rd guest bathroom. An additional den provides a versatile space, whether you need a home office, playroom, or creative studio. Step outside to your fully fenced, landscaped backyard a true oasis in the heart of town. The centrepiece is a 15 x 12 above ground pool, perfect for cooling off on summer days. Surrounding the pool is a sleek designed deck with custom-built planters, walkways, a gazebo, and a seating area, ideal for outdoor entertaining or quiet relaxation. An outdoor shed provides extra storage for tools and equipment, while the double garage ensures ample parking and functionality. Situated in a central location, this home offers easy access to local amenities, schools, parks, and shopping, major hwys, making it a perfect choice for families and professionals alike.This townhome is not just a house its a lifestyle. With its blend of modern design, functional features, & inviting outdoor spaces, its a place you will be proud to call home... Schedule a Showing Today! **** EXTRAS **** Pool Acc's, Astro-Turf [front yard], Outdoor Gazebo & Shed, Fully Fence Rear Yard, Sump Pump w/Alarm, Egress Window in Basement, Upr Lux/Vinyl Flr'g '23, Carpeted stairways '24, California Shutters, Upgraded ELF, Wainscot/Shiplap design. (id:58671)
3 Bedroom
3 Bathroom
RE/MAX Garden City Realty Inc
5563 Lockengate Court
Mississauga, Ontario
Beautiful 3 Bedroom and 4 Bathroom Family Home On A Quiet Cul-De Sac In Sought After Neighborhood. Walking Steps To Park and Heart Land Town Centre! Features A Custom Built Gazebo & Stone Fireplace For Memorable Gatherings in the Backyard. Finished Walk Out Basement With 4Pc Bath and separate laundry, Ideal For Income Potential. Open Concept. Bright & Spacious. Engineered Hardwood Throughout Main Floor. Master Bedroom with 4Pc Bath, Close To All Amenities, Schools, Public Transportation, Shopping, Hwy's And Many More.. **** EXTRAS **** S/S Fridge, Stove, Dishwasher, Existing Washer & Dryer, Existing Window Coverings And Electric Light Fixtures. (id:58671)
3 Bedroom
4 Bathroom
RE/MAX Gold Realty Inc.












