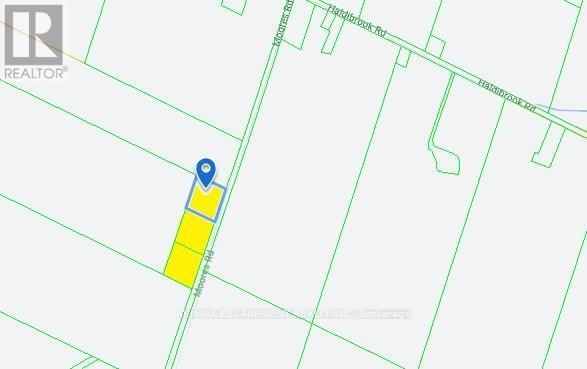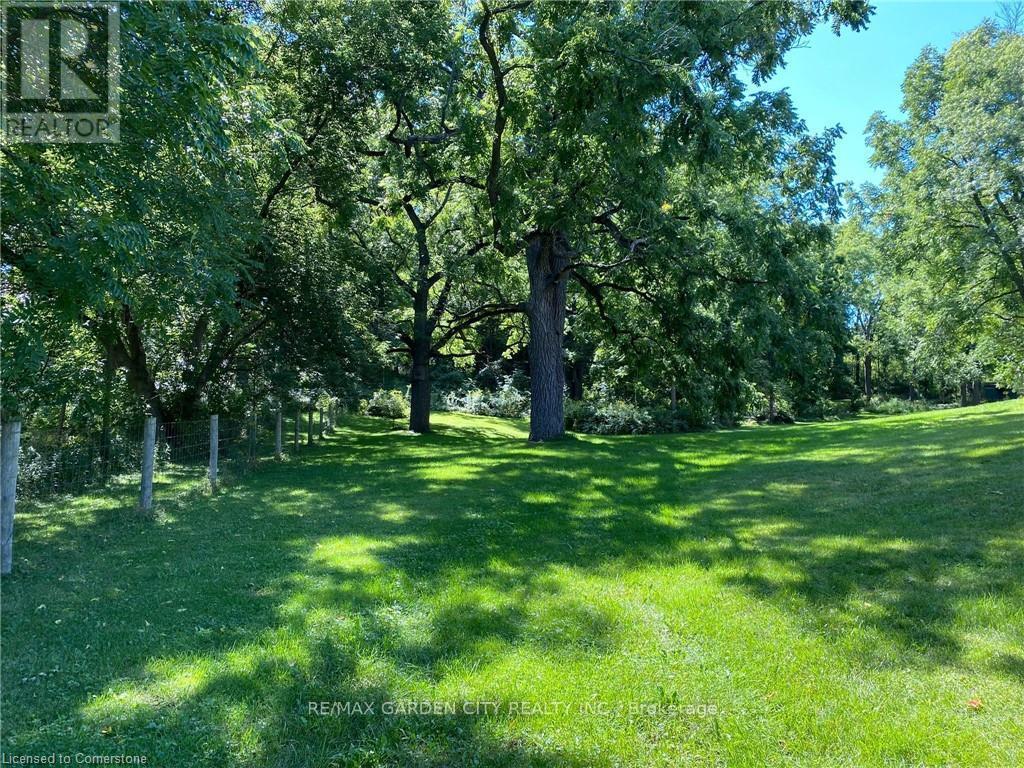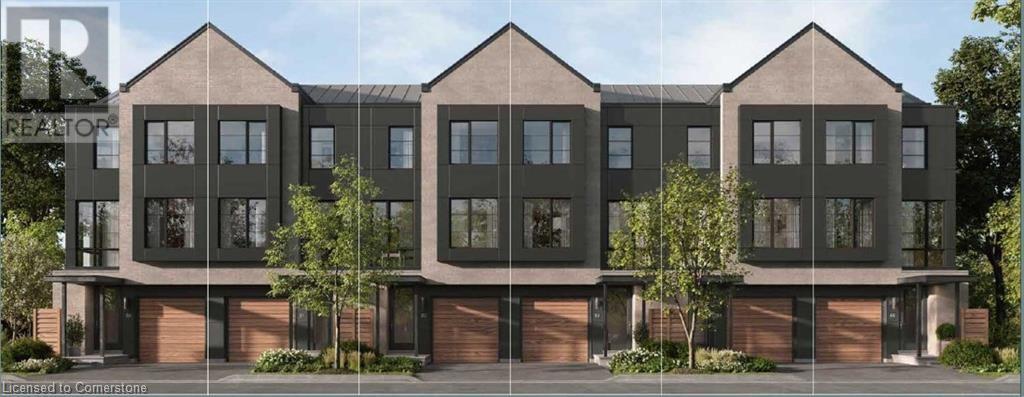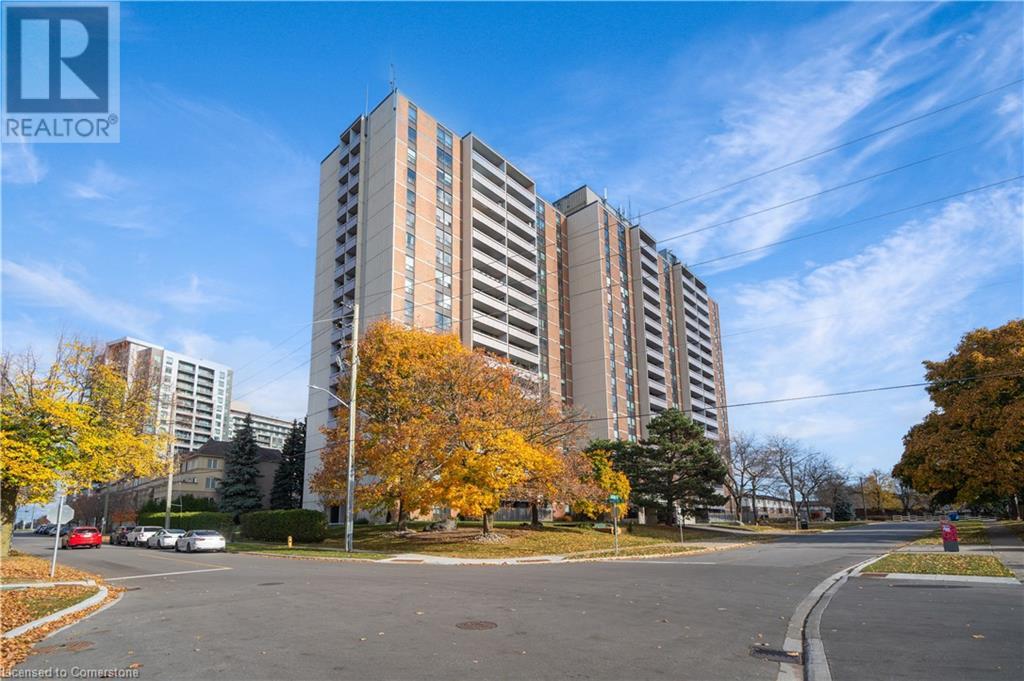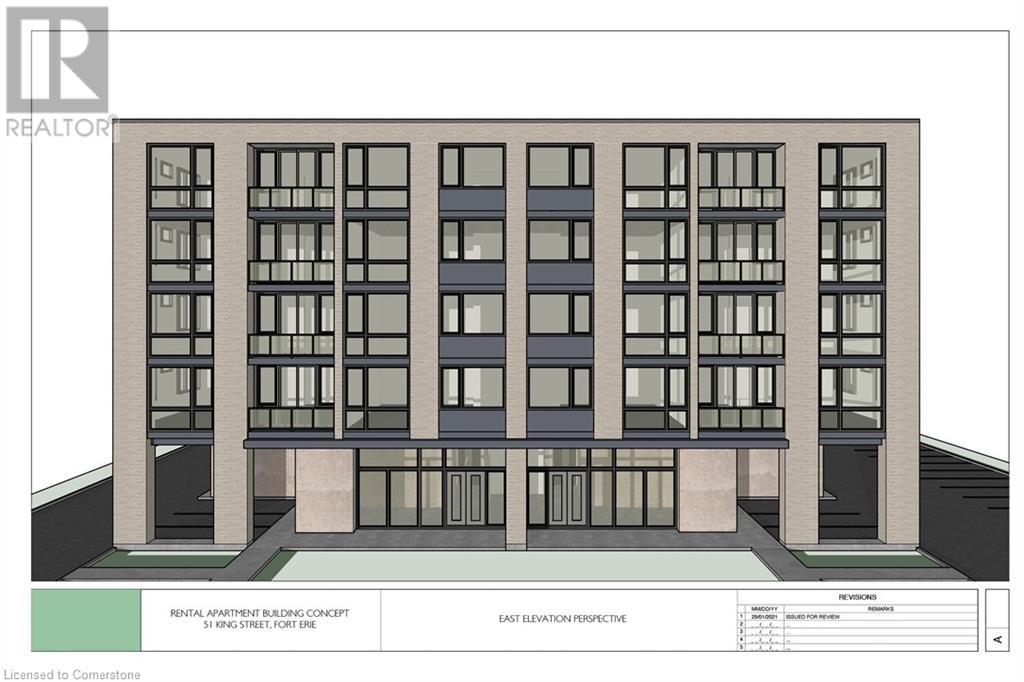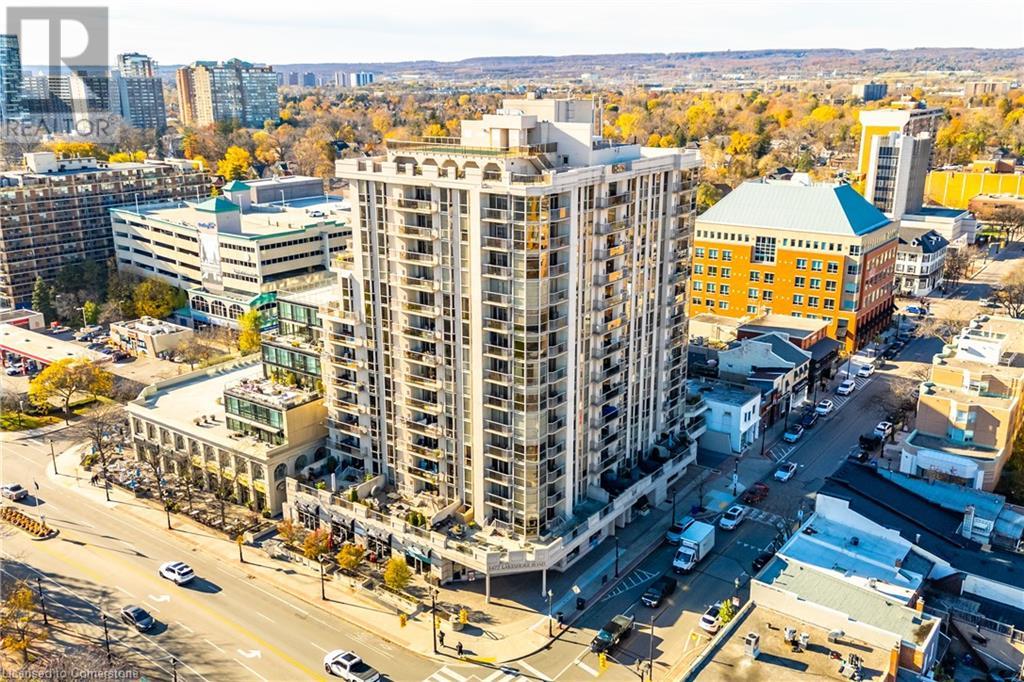- Home
- Services
- Homes For Sale Property Listings
- Neighbourhood
- Reviews
- Downloads
- Blog
- Contact
- Trusted Partners
689 Moores Road
Haldimand, Ontario
CENTRALLY LOCATED IN SENECA DISTRICT. QUICK ACCESS TO 403, STONEY CREEK, AND QEW NIAGARA. BUYER TO DO DUE DILIGENCE REGARDING ZONING, FUTURE USE, HST. 3 PARCELS MUST BE SOLD TOGETHER. (id:58671)
RE/MAX Escarpment Realty Inc.
Pt Lt 3 Effingham Street
Pelham, Ontario
LOCATION, LOCATION, LOCATION! Fabulous 2.9 ac treed, ravine lot on the Niagara Escarpment. Build your dream home on Effingham St. just a short walk to Short Hills and Henry of Pelham Estate Winery. There is frontage on Effingham Street and Louth Townline Road, but building envelope is on Effingham St. The lot is located directly south of 2910 Effingham Street and directly east of 160 Louth Townline Road. Please park on Louth Townline Road, by the for sale sign and walk into the lot. The present owners state they have the Town of Pelham and NEC approval for a 3,000 sq. ft. bungalow, with conditions, but the buyer is to do their own due diligence regarding building. (id:58671)
RE/MAX Garden City Realty Inc.
1048 Roosevelt Road
Mississauga, Ontario
Nestled in the prestigious Lakeview community, this meticulously designed home offers a perfect blend of luxury, comfort, and modern living. With 4+1 bedrooms and 6 bathrooms, this spacious residence is tailored to meet the needs of a growing family or those seeking additional living space. Upon entering, you'll be welcomed by an open-concept main floor, where the chef-inspired kitchen shines with new stainless-steel appliances, stylish pendant lighting, sleek quartz countertops, and gleaming hardwood floors that add warmth throughout the space. The expansive living room is truly the heart of the home, offering ample space for entertaining and relaxing, while large windows and a walkout to the backyard deck allow for seamless indoor-outdoor living. The beautifully landscaped deep lot provides the perfect backdrop for enjoying summer evenings or hosting family gatherings. Upstairs, the serene primary bedroom provides a peaceful retreat, complete with a luxurious Ensuite bathroom for ultimate relaxation. Down the hallway, three stunning skylights flood the space with natural light, enhancing the airy ambiance as you pass by another beautifully designed bedroom with its own well-appointed Ensuite. The remaining two bedrooms are equally impressive, offering spacious comfort ideal for a growing family. The finished lower level adds even more versatility to this home. The legally finished basement apartment can be perfect for guests, a separate in-law or nanny suite, or help with your mortgage by offering potential rental income. The space includes a generous bedroom, a large open concept living area with a fully functional kitchen and its own separate laundry. With its functional layout, high-end finishes, and the option of rental income or extra living space in the basement, this home is a perfect choice for modern living in one of the most desirable neighborhoods. (id:58671)
5 Bedroom
6 Bathroom
RE/MAX Realty Specialists Inc.
1046 Roosevelt Road
Mississauga, Ontario
Nestled in the prestigious Lakeview community, this meticulously designed home offers a perfect blend of luxury, comfort, and modern living. With 4+1 bedrooms and 6 bathrooms, this spacious residence is tailored to meet the needs of a growing family or those seeking additional living space. Upon entering, you'll be welcomed by an open-concept main floor, where the chef-inspired kitchen shines with new stainless-steel appliances, stylish pendant lighting, sleek quartz countertops, and gleaming hardwood floors that add warmth throughout the space. The expansive living room is truly the heart of the home, offering ample space for entertaining and relaxing, while large windows and a walkout to the backyard deck allow for seamless indoor-outdoor living. The beautifully landscaped deep lot provides the perfect backdrop for enjoying summer evenings or hosting family gatherings. Upstairs, the serene primary bedroom provides a peaceful retreat, complete with a luxurious Ensuite bathroom for ultimate relaxation. Down the hallway, three stunning skylights flood the space with natural light, enhancing the airy ambiance as you pass by another beautifully designed bedroom with its own well-appointed Ensuite. The remaining two bedrooms are equally impressive, offering spacious comfort ideal for a growing family. The finished lower level adds even more versatility to this home. The legally finished basement apartment can be perfect for guests, a separate in-law or nanny suite, or help with your mortgage by offering potential rental income. The space includes a generous bedroom, a large open concept living area with a fully functional kitchen and its own separate laundry. With its functional layout, high-end finishes, and the option of rental income or extra living space in the basement, this home is a perfect choice for modern living in one of the most desirable neighborhoods. (id:58671)
5 Bedroom
6 Bathroom
RE/MAX Realty Specialists Inc.
95 Glenmore Crescent
Brampton, Ontario
Semi-Detached Corner Lot In Desirable Bramalea G-Section Community. Close To School, Amenities, Transit, Chinguacousy Park, Library, Civic Center And Bramalea City Center. Spacious Backyard With 2 Sheds. Separate Basement Entrance. Professionally renovated, look like detached house. (id:58671)
6 Bedroom
3 Bathroom
Century 21 Red Star Realty Inc.
3659 Holden Crescent
Mississauga, Ontario
Unique pie shaped lot! 236' ft deep. Private access to Burnhamthorpe Rd. 3 bed 2 bath semi in pristine condition. Same owner for 56 years! 3 points of entry/exit. 2 full kitchens and baths. Great investment property or live. Across from St Mary's Ukranian church. **** EXTRAS **** Two outdoor sheds with electrical, water and phone. Gated access to Burnhamthorpe Rd and bus stop. (id:58671)
3 Bedroom
2 Bathroom
Crescendo Realty Inc.
7613 Highway 26
Clearview, Ontario
Welcome to this delightful property featuring two separate living spaces, perfect for families or rental opportunities. The home boasts a spacious circular driveway, offering ample parking for you and your guests.Inside, you'll find a fully equipped basement apartment (ideal as an in-law suite) complete with its own laundry and kitchen, providing privacy and convenience. The main living area showcases new vinyl flooring and is enhanced by pot lights in the basement, creating a warm and inviting ambiance. Freshly painted throughout, the home is ready for you to move in and make it your own.Step outside to enjoy a newly constructed deck, perfect for outdoor gatherings. This property is ideally located just a short stroll from the vibrant shops and restaurants on Main St., and a quick drive to nearby ski hills and the beach. Dont miss the chance to make this charming home yours! **** EXTRAS **** All Existing Appliances, Electric Light Fixtures, and Window Coverings. Roof (2021) UV Filtration System (2021). (id:58671)
4 Bedroom
2 Bathroom
Sutton Group-Admiral Realty Inc.
7 Reddington Road
Markham, Ontario
Great Location, 5 years Old Link House With 3-Bedrooms Located At High Demand Community, Approx 2000sf As Per Builder Floor Plan, 9 Ft Ceiling On Main & 2nd Floor. Functional Layout, Upgraded Kitchen With Quartz Centre Island, New Renovated Apartment Basement With Separate Entrance For Rent Income, Close To All Amenities: Banks, Schools, Costco, Homedepot, Supermart, Hwy407... ** This is a linked property.** **** EXTRAS **** Stove, Fridge, Washer, Dryer, All Elf's, All Existing Window Coverings. (id:58671)
4 Bedroom
4 Bathroom
Homelife Landmark Realty Inc.
57 Curzon Street
Toronto, Ontario
Amazing opportunity to own in the heart of Leslieville, walk to great schools, Cafe's, Restaurants, historic Queen Street East Very Large Semi Detached with only 1 neighbour, 4 Bedrooms 3 Bathroom, built in garage with access inside the home (currently being as a studio) Kitchen (2017)w Quartz countertops, flooring (2017) Roof (2015) Basement High & Dry with Separate entrance for inlaw or nanny suite. (id:58671)
5 Bedroom
3 Bathroom
RE/MAX Hallmark York Group Realty Ltd.
46 Shangarry Drive
Toronto, Ontario
Welcome To This Beautifully Renovated Detached Bungalow, Nestled In A Sought-after, Tranquil Neighborhood. Step Inside To Discover An Inviting Open-concept Living And Dining Area, Bathed In Natural Light From Large Windows And Featuring Gleaming Hardwood Floors. The Modern Kitchen Is A Chefs Delight, Complete With A Central Island That Seats Four, Stainless Steel Appliances, And A Gas Stove. This Charming Home Offers Two Spacious Bedrooms With Ample Closet Space And A Stylish 4-piece Bathroom With A Glass-enclosed Shower And Elegant Black Tile Finishes. The Expansive Basement Offers A Large Recreation Room And A Separate Entrance, Excellent Opportunity Renovate Unfinished Areas To Create Additional Living Space To Suit Your Needs. Outside, Enjoy A Generous Yard Adorned With A Mature Tree, Perfect For Relaxing Or Entertaining. The Large Driveway With A Convenient Carport Adds Practicality. Ideally Located, This Home Is Close To All Major Amenities And Within Walking Distance Of Parks, Shopping, Supermarkets, Restaurants, Ttc Transit, And Just Minutes From The 401, And The Dvp. Don't Miss Out On This Rare Find! **** EXTRAS **** Stainless Steel Fridge, Gas Stove, Hoodfan, Dishwasher; Washer & Dryer. All Electrical Light Fixtures, Window Coverings. (id:58671)
2 Bedroom
2 Bathroom
Royal LePage Signature Realty
73 Neilson Avenue
Toronto, Ontario
Welcome to 73 Neilson Ave! This stunning 4 + 1bedroom custom designed 4200 sqft of living space home that you'll be greeted immediately by the feeling of space and light from the open concept plan with a 9ft ceiling throughout. A three way, linear gas fireplace separates the formal living room and family room adding that sense of space and openness. A large breakfast area with walkout to the large deck. Customize beautiful quartz chef's kitchen with centre island and stainless steels appliances. Upstairs you will find a gorgeous primary bdrm with spacious spa-like 5 pc ensuite. Three additional bedrooms with excellent closet space and access to a 4pc ensuite . The basement offers walkout access to a one bdrm apartment to rent or use as in-law suite and a separate rec room with exclusive use by the main floor. (id:58671)
5 Bedroom
5 Bathroom
Century 21 Leading Edge Realty Inc.
66 Sexton Crescent
Hamilton, Ontario
Beautifully maintained executive home nestled in Ancaster's desirable Harmony Hall neighbourhood. Tastefully chosen finishes allow for a truly turn-key opportunity. The modern kitchen boasts matching built in stainless steel appliances, ample cabinetry, and a large island. Find a formal dining area perfect for entertaining and cozy family room, complete with a fireplace - ideal for relaxing evenings. Find a large office perfect for working from home. Upstairs, you'll find generously sized bedrooms, including a luxurious primary suite with a private ensuite bathroom, and walk-in closet. Additionally, find a bonus loft space for lounging, along with a second level laundry for convenience. Walk down to the basement that was fully finished by the builder where you'll find a large rec room and in-law suite with a separate walkout entrance. Minutes to all the amenities you will need including highway access, Hamilton Golf & Country Club, shools, parks and grocery stores. (id:58671)
5 Bedroom
4 Bathroom
RE/MAX Escarpment Realty Inc.
237 Springbrook Avenue
Hamilton, Ontario
Prime Development Opportunity in Ancaster! Introducing an exceptional parcel of land featuring 6 approved lots in the heart of Ancaster. This unique opportunity includes 2 detached lots measuring 40' x 150' and 4 semi-detached lots at 30' x 150' each. With approved passage of zoning. Utilities are easily accessible with sewers available, and hydro and gas connections right at the lot lines, making this an ideal site for your next development project. Whether you're looking to build modern homes or invest in a growing community, this location offers both convenience and potential. Don't miss your chance to capitalize on this incredible opportunity in a desirable area of Ancaster! (id:58671)
RE/MAX Escarpment Realty Inc.
1635 Wilson Street W
Hamilton, Ontario
2.3 Acres of Ar agricultural land at the corner of Highway 52 s prime development area. Do not walk the property. (id:58671)
101.72 sqft
RE/MAX Escarpment Realty Inc.
1967 Main Street W Unit# 15
Hamilton, Ontario
Rarely available end unit townhome available in West Hamilton, close to McMaster University & Hospital. This end unit is totally finished offering approx 1500 square feet of living space with 3 bedrooms & 2 baths. Lower level could also be a 4th bedroom. Stainless steel appliances are included in a kitchen that has its own private balcony, perfect for the morning coffee or evening beverage. The dining room overlooks the living room that boasts striking views of the natural area and abundant natural lighting from oversized windows. Terrific location close to shopping, dining, public transit, and highway access! (id:58671)
3 Bedroom
2 Bathroom
1500 sqft
Judy Marsales Real Estate Ltd.
2273 Turnberry Road Unit# Lot 42
Burlington, Ontario
The Mayfair now under construction in Millcroft by Branthaven. Great street appeal! Open concept design! Spacious ground family room with walk-out to patio. Spacious main floor. Large windows in living room. Dining room great for entertaining. Powder room. Chef's delight kitchen with Island & Breakfast Bar. Walk-out to to a deck. Master with walk-in closet & ensuite + 2 bedrooms. Main bath & laundry. Upgrades included are noted in supplement with floorplan. (id:58671)
3 Bedroom
3 Bathroom
1740 sqft
Royal LePage Burloak Real Estate Services
473 Carlton Street
St. Catharines, Ontario
Development Land with Site Plan Approval for 24 Units Multi Residential Development Site Across The Lester B. PearsonPark And St. Catharines Kiwanis Aquatics Centre. 24 Unit with 17 Units - 2 Bedroom & 7 Units - 1 Bedroom, 29 ParkingSpaces. Situated across from the Kiwanis Aquatic Centre and Lester B Pearson Park and minutes to everyday necessitieslike Library, Churches, Schools, Highway Access and Shopping (id:58671)
RE/MAX Escarpment Golfi Realty Inc.
1210 Radom Street Unit# 1103
Halton, Ontario
Welcome to your new haven of comfort and convenience. This rare corner unit is nestled in a pristine neighbourhood and boasts 3 bedrooms, 2 bathrooms and offers a cozy yet versatile living space that adapts to your lifestyle. Step inside to discover the efficient layout, punctuated by modern finishes and an atmosphere filled with natural light. The open concept layout seamlessly integrates the kitchen & living area, creating an inviting space perfect for both entertaining and relaxation. Walk outside to one of two of your very own private balconies to enjoy the view. Wake up to sunlit mornings in the primary bedroom with a walkout to your own second balcony, and wind down your evenings in the elegant living space, a perfect tableau for both lively gatherings and tranquil moments. Whether you're a culinary enthusiast or a takeout connoisseur, this neighbourhood offers it all with tons of restaurants and shops, while also being within close proximity to public transit and major transportation routes. You don't want miss this opportunity to live in a community that coincides convenience with urban living. Taxes estimated as per city's website. Property is being sold under Power of Sale, sold as is, where is. Seller does not warranty any aspects of property, including to and not limited to: sizes, taxes or condition. (id:58671)
3 Bedroom
2 Bathroom
1130 sqft
RE/MAX Escarpment Realty Inc.
51 King Street
Fort Erie, Ontario
Development Land for Proposed 32 Unit Building. Situated amongst residential/commercial development and minutes from the border. Property is in the planning stages with some preliminary discussion that have taken place with the City. Tremendous opportunity to get in at ground level. (id:58671)
RE/MAX Escarpment Golfi Realty Inc.
1477 Lakeshore Road Unit# 304
Burlington, Ontario
Welcome to Bunton's Wharf, an elegant lakeside retreat in the heart of downtown Burlington. This stunning condo offers breathtaking lake views from a spacious balcony and features two generously sized bedrooms and two beautifully appointed bathrooms. Designed for both style and comfort, it boasts 9 ft ceilings, LED pot lights, and rich maple/hand-scraped engineered flooring. The gourmet kitchen is a culinary masterpiece, equipped with high-end Fisher & Paykel appliances, a sleek two-drawer dishwasher, granite countertops with a breakfast bar, and an oversized walk-in pantry with the in-suite washer and dryer. Both bedrooms provide walk-in closets and bay windows, perfectly framing the serene lake vistas. The open dining and living areas exude sophistication, enhanced by crown moulding and an exquisite Swarovski crystal chandelier ideal for entertaining or unwinding. Exclusive building amenities include two fitness centres with a golf simulator, a rooftop heated pool with a terrace and BBQ area, and a resident laundry facility. This unit includes underground parking and a same-floor locker. Two pets, up to 20 lbs each, are welcome to share your luxurious lifestyle. Located just steps from Spencer Smith Park, waterfront trails, fine dining, boutique shopping, and Joseph Brant Hospital, this condo offers seamless access to the QEW, 407, and GO Transit. With its unrivalled elegance and prime location, this home offers the perfect blend of luxury and convenience. (id:58671)
2 Bedroom
2 Bathroom
1407 sqft
RE/MAX Escarpment Golfi Realty Inc.
3117 Homestead Drive
Hamilton, Ontario
Located in the heart of Mount Hope. Excellent for Developers, land development project, 291 ft x 150 ft ( 1Acre ). C6 / 580 Zoning Commercial Use. ""IMPORTANT"" DO NOT WALK ON PROPERTY. Value is in Land Development. THERE IS a well maintained 3 BEDROOM 2,000 sq. ft. HOME and separate shop/garage. Surrounded by future development and minutes from Hamilton International Airport. Close to Hwy Access, one minute to 403 Highway Hamilton Airport, Amazon business district. Great Investment. Do not go directly to property. (id:58671)
1 ac
RE/MAX Escarpment Realty Inc.
N/a Knechtel Lane
Saugeen Shores, Ontario
Nestled on a quaint, peaceful tree canopied lane in the heart of charming & historical Southampton, this 50.33 x 118.15 foot lot is ready to build the home of your dreams on! Just steps from the vibrant amenities in town on High Street "" & The Flag"" this location provides easy access to all that both town & living the beach life have to offer allowing you to enjoy the vibrancy of local living while maintaining the quiet seclusion of your own private retreat tucked down Knechtel Lane. Nearby, youll discover the Bruce County Museum, the reflective waters of Fairy Lake with its picturesque trails, the Saugeen River, the harbour & sailboats. Walk to the sandy shores & breathtaking beach vistas of Lake Huron backed by dunes & a boardwalk, Chantry Island, scenic lighthouses & beautiful drives. For the adventurous-activities galore in all seasons - water-sports on the lake, fishing, golfing, tennis, sailing, biking, hiking , curling, x-country skiing, snowmobiling & more is just moments away. This area is also known for world class sunsets, adding an extra layer of charm to Southamptons allure. This 50.33 x 118.15 foot lot offers the perfect space to create a private oasis with lush gardens, outdoor lounge, wellness & entertainment spaces, al fresco dining space & more! Coastal, Beach house or Modern Farmhouse? With services already at the property line, this idyllic spot is a ready-made canvas for your dreams to take shape. Embrace this opportunity to become part of a vibrant & historic community - Southampton, where your dream home & a life well-lived await. (id:58671)
Sotheby's International Realty Canada
1041 Greenwood Drive
Burlington, Ontario
An incredible opportunity to build your dream home on this stunning 39' x 146' pie-shaped lot, backing onto lush, forested greenspace! Boasting a generous 45' width at the building line, this premium lot presents limitless design possibilities. Nestled in the sought-after Aldershot South neighbourhood, you'll enjoy close proximity to shopping, parks, top-rated schools, Mapleview Shopping Centre, Joseph Brant Hospital, downtown Burlington, and the shores of Lake Ontario. Ideal for commuters, just minutes to GO Transit and major highways. Don't let this rare find slip away! (id:58671)
Royal LePage Real Estate Services Ltd.
1585 Highway 11 N
Oro-Medonte, Ontario
Rare and unique property, offers prime, commercial real estate, perfectly situated along a bustling KingsHighway (Hwy 11), presenting an exceptional opportunity for retail businesses, seeking high visibilityand accessibility. This expansive 2.6 acre parcel of land features a strategically positioned retail buildingapproximately 2265 ft. along with a separate heated shop approximately 1600 ft. tailored for buildingproducts/storage, providing an ideal setting for a wide range of business endeavours. The large siteoffers you the ability to add a further 2500 sq. ft. Highway exposure and ample asphalt parking offersthe potential for extra rental income from sources such as food trucks, produce stand, etc..Ideal forrestaurant, showroom, pool, landscaping, modular home, RV, auto sales, and many other commercialuses. (id:58671)
3861 sqft
Royal LePage Burloak Real Estate Services

