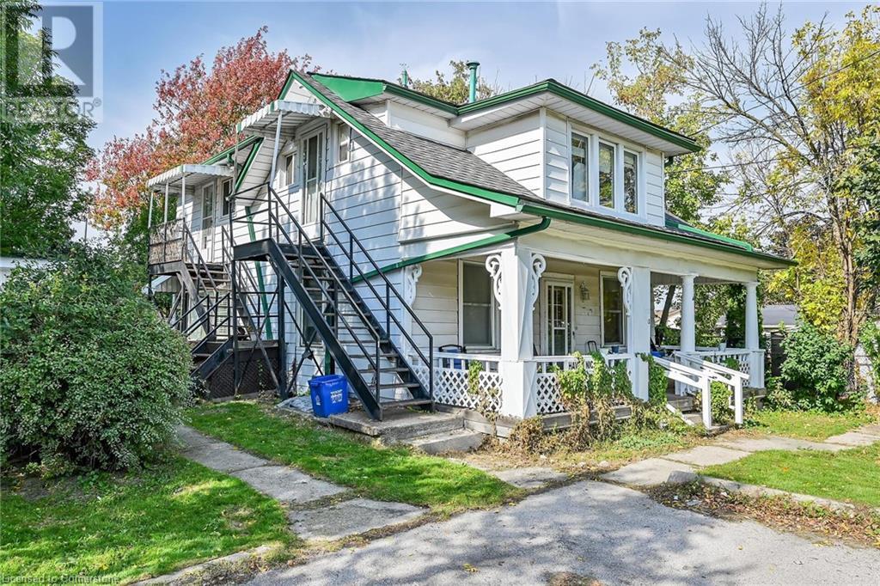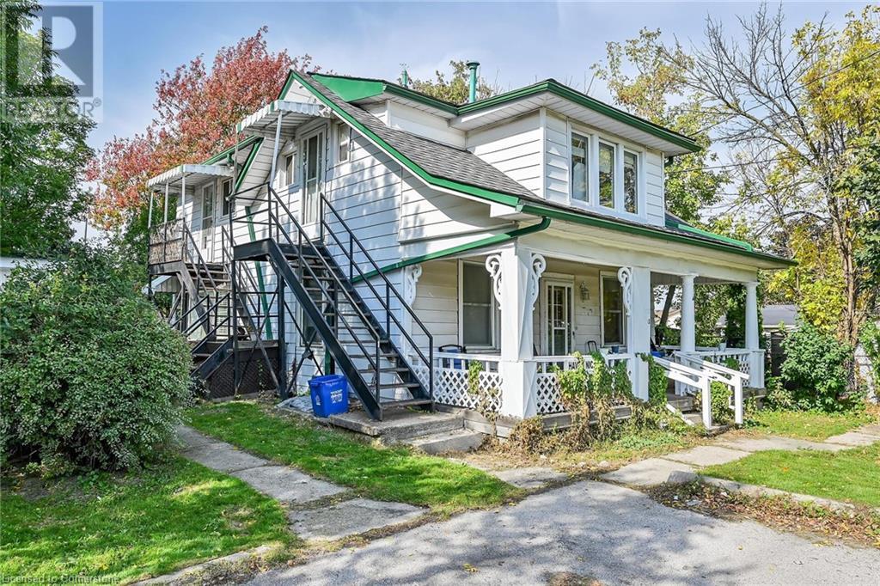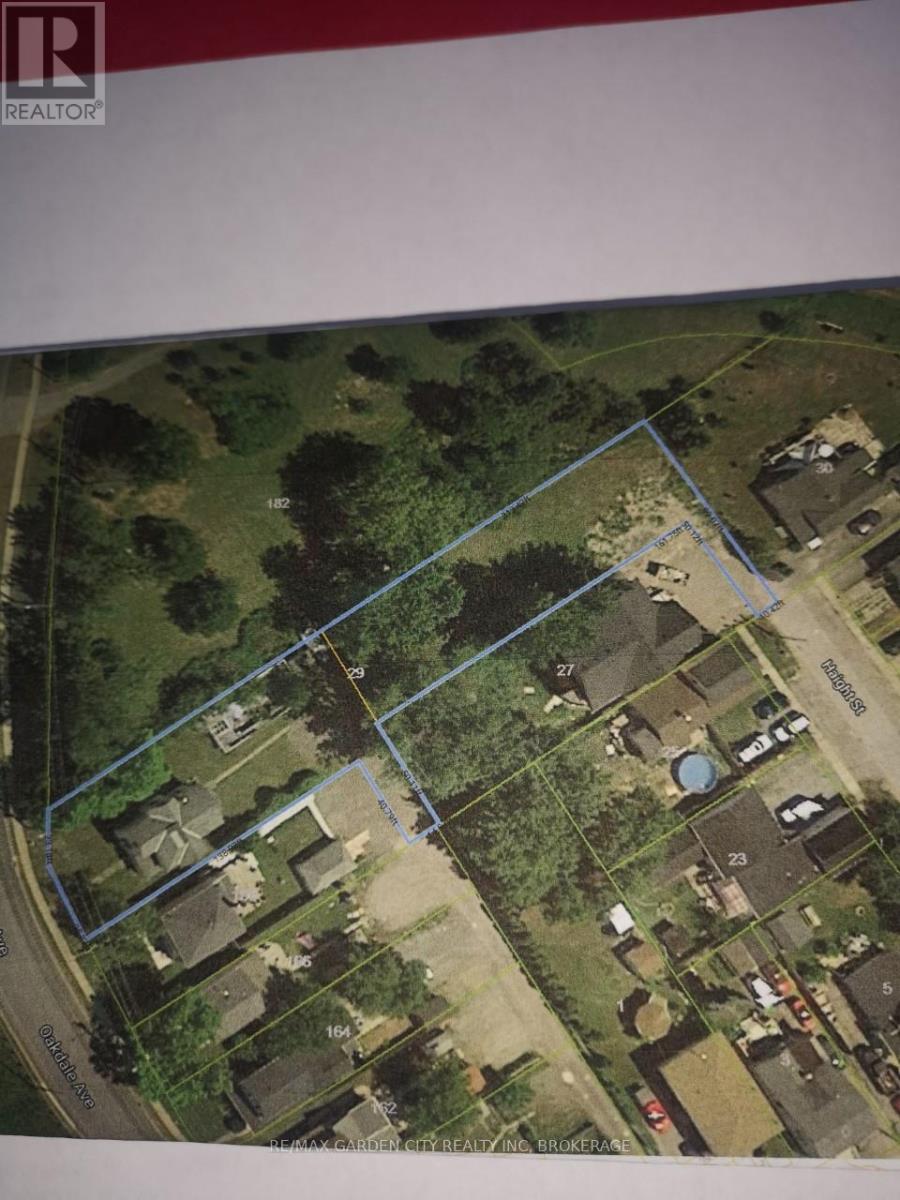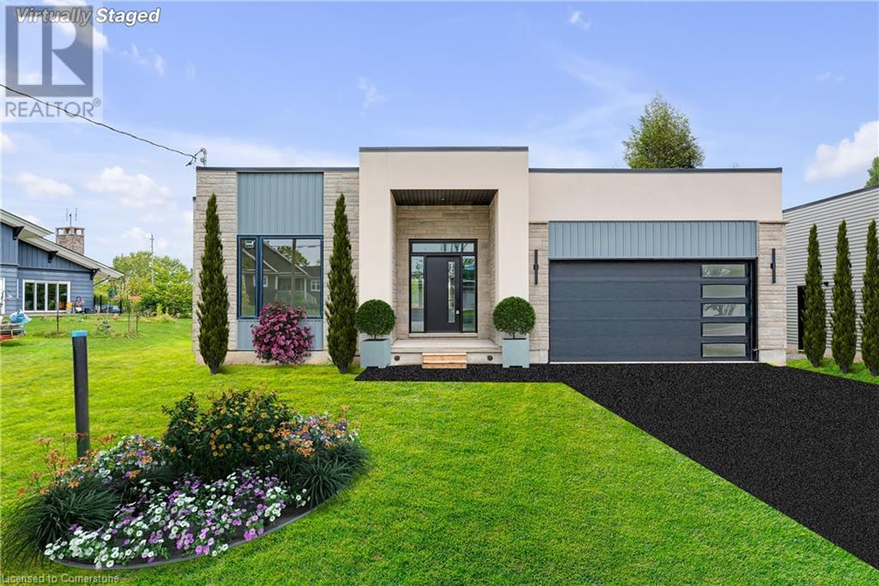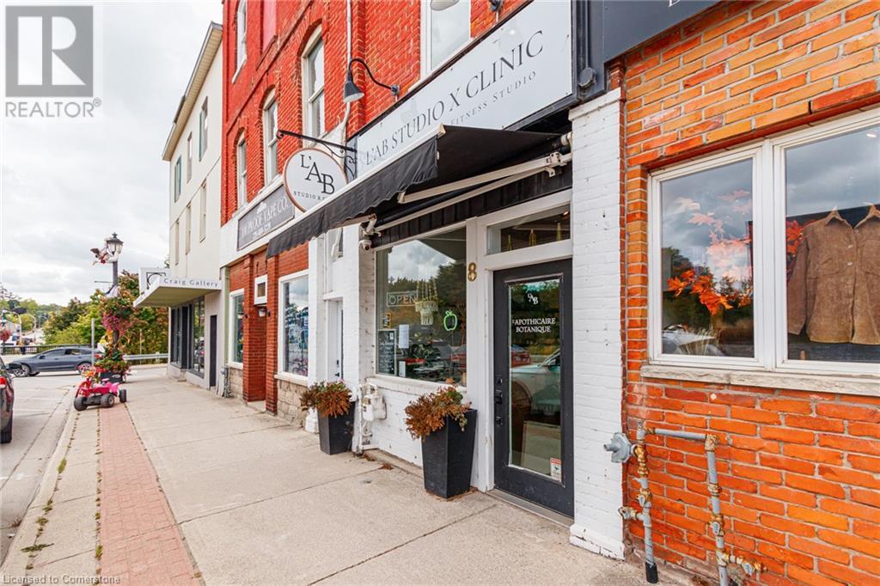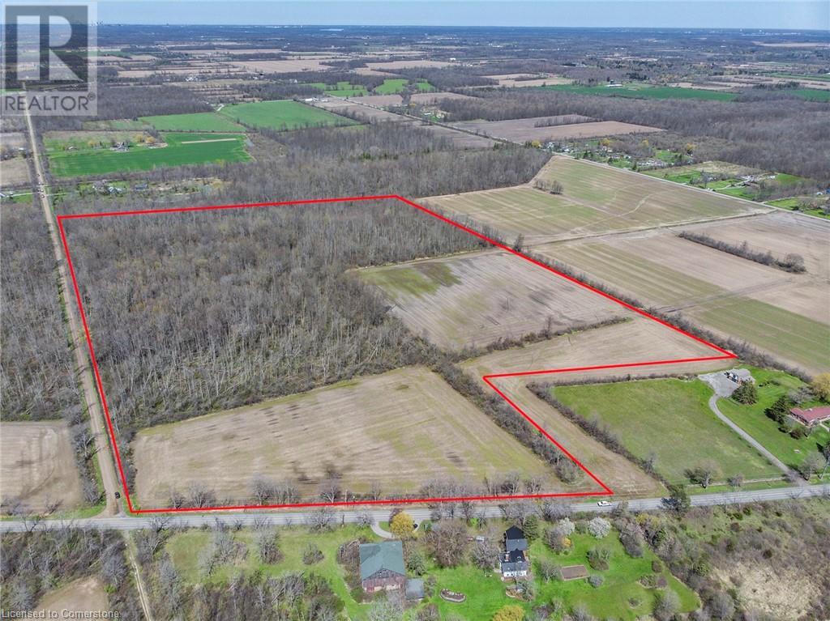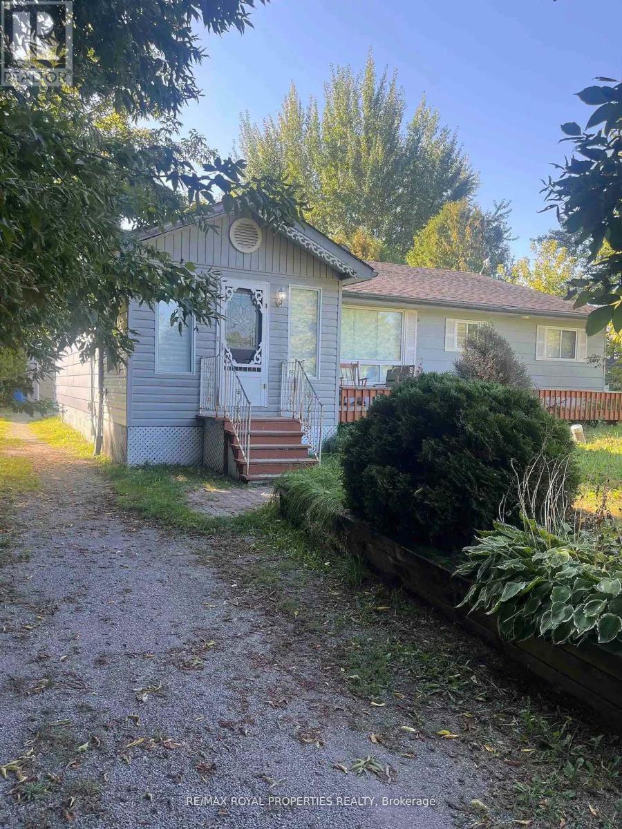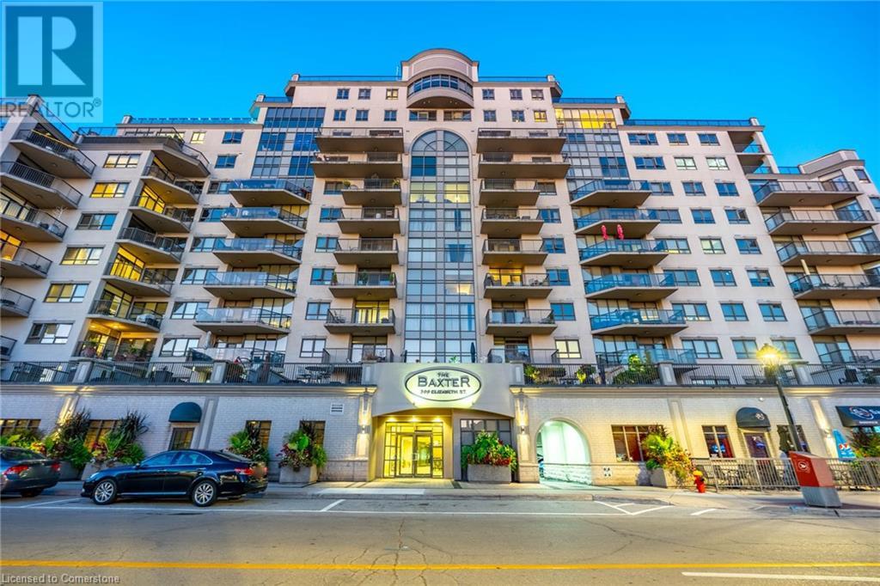- Home
- Services
- Homes For Sale Property Listings
- Neighbourhood
- Reviews
- Downloads
- Blog
- Contact
- Trusted Partners
942 Upper Gage Avenue
Hamilton, Ontario
Rare legal triplex perfectly situated in a prime Hamilton Mountain location! This unique property offers a fantastic investment opportunity with three separate units on an oversized lot, just moments away from essential amenities. The main floor unit features a spacious layout with two bedrooms, a full bathroom, and convenient laundry facilities - this unit could easily be split to add a 4th unit. On the upper level, you'll find two additional units, each offering one bedroom and one bathroom. The property also includes a detached garage that generates additional revenue, enhancing the investment appeal. Vacant possession will be provided on closing! Don't miss out on this rare opportunity to own a lucrative rental property. Contact us today for more details and to schedule a viewing! (id:58671)
4 Bedroom
3 Bathroom
1750 sqft
RE/MAX Escarpment Realty Inc.
942 Upper Gage Avenue
Hamilton, Ontario
Rare legal triplex perfectly situated in a prime Hamilton Mountain location! This unique property offers a fantastic investment opportunity with three separate units on an oversized lot, just moments away from essential amenities. The main floor unit features a spacious layout with two bedrooms, a full bathroom, and convenient laundry facilities - this unit could easily be split to add a 4th unit. On the upper level, you'll find two additional units, each offering one bedroom and one bathroom. The property also includes a detached garage that generates additional revenue, enhancing the investment appeal. Vacant possession will be provided on closing! Don't miss out on this rare opportunity to own a lucrative rental property. Contact us today for more details and to schedule a viewing! (id:58671)
4 Bedroom
3 Bathroom
1750 sqft
RE/MAX Escarpment Realty Inc.
100 Brownleigh Avenue Unit# 264
Welland, Ontario
Power of Sale! Calling all investors and handymen! First time home buyer's here's your chance to get into the market. Property being sold where-is as-is (id:58671)
3 Bedroom
1 Bathroom
1087 sqft
Sutton Group Summit Realty Inc Brokerage
7125 Parsa Street
Niagara Falls, Ontario
This spectacular Freehold Townhome is built by Kenmore Homes. Just under of 1500 sqft - offering 3 bedrooms, 2.5 bathrooms, and a 2nd floor laundry. The main floor features 9' ceilings, quartz countertops in the kitchen, 42"" kitchen cabinets, 7 interior pot lights, vinyl plank flooring and tile floors. The oak staircase adds a touch of elegance and warmth to the space. The Upper Level also includes a primary bedroom with 3Pc ensuite bathroom, 2 more spacious bedrooms and a 4 pc Bath. The home also includes central air conditioning, an asphalt paved driveway, deck and a single car garage with inside entry for added convenience. EXTRA'S - Roughed-In central vac, Roughed-In alarm system, Roughed-In 3pc bathroom in the basement for a future bathroom and big & bright basement window. This home is located in close proximity to plenty of amenities including Walmart, Costco, Lowes, Cineplex Odion, Public Transit, LCBO, Restaurants, Starbucks, Tim Hortons, Parks, Schools, and QEW highway. It's perfect for families, first-time home buyers, downsizing or investors. Don't miss out on this opportunity, schedule a viewing today! (id:58671)
3 Bedroom
2 Bathroom
RE/MAX Niagara Realty Ltd
3844 Nigh Road
Fort Erie, Ontario
Step into modern luxury with this brand new 1,800 sq ft bungalow, offering a perfect blend of style and comfort. This thoughtfully designed home features three spacious bedrooms and two elegant bathrooms, ideal for effortless living. Hardwood flooring flows through the open-concept layout, complementing the sleek design. The gourmet kitchen, complete with custom cabinetry, quartz countertops, and pullout storage, is a chef’s dream. Unwind in the spa-like ensuite, featuring a glass shower and premium fixtures. Soaring ceilings and oversized windows fill the home with natural light, enhancing the spacious feel. The deep lot offers plenty of room for outdoor living or custom landscaping. With the added assurance of a Tarion warranty, this home offers both luxury and peace of mind. (id:58671)
3 Bedroom
2 Bathroom
1800 sqft
RE/MAX Escarpment Golfi Realty Inc.
29 Haight Street
St. Catharines, Ontario
This is a very unique property that at one time was 2 separate lots but now it is one lot. One lot is located at 29 Haight St., and the other WAS 170 Oakdale. The house is located on Oakdale. There is an easement on Haight for the access to 29 Haight. The access of Disher St. is currently being legally defined and the process is almost there!!! (id:58671)
RE/MAX Garden City Realty Inc
3836 Nigh Road
Fort Erie, Ontario
Experience the pinnacle of modern living in this brand new 1,660 sq ft bungalow, where sophistication meets comfort. This beautifully designed home offers three spacious bedrooms and two bathrooms, perfect for relaxed, effortless living. Hardwood floors run throughout the open-concept design, enhancing the home’s sleek, contemporary feel. The gourmet kitchen is a chef's dream, featuring custom cabinetry, quartz countertops, and pullout storage. The spa-like ensuite offers a luxurious retreat, complete with a glass-enclosed shower and premium fixtures. Soaring ceilings and large windows fill the space with natural light, creating a bright and airy atmosphere. Outside, the deep lot provides plenty of space for outdoor enjoyment and landscaping options. With the added security of a Tarion warranty, your investment is protected for years to come. Luxurious living starts here! (id:58671)
3 Bedroom
2 Bathroom
1660 sqft
RE/MAX Escarpment Golfi Realty Inc.
8 Sykes Street N
Meaford, Ontario
Stunning Commercial/Residential building on the Main Street of downtown Meaford. Newly renovated with high end finishes. Currently used as a Holistic Health Clinic and Botanical Apothecary downstairs with a Fitness Studio space upstairs! The upstairs is outfitted and can be transformed to be an apartment making this an ideal live and work arrangement. There are a variety of ways you can utilize this space. This building offers 2 tandem parking spots outback, as well as a separate entrance that leads upstairs from the front street and back parking lot. Upstairs has a 4 piece bath with another 2 piece bath on the main floor. There are separate gas meters for each unit. Buyer to verify taxes and is required to conduct all due diligence at their own expense. All measurements are approximate. (id:58671)
2 Bedroom
2 Bathroom
2062 sqft
RE/MAX Escarpment Realty Inc.
70b Dunstall Crescent
Toronto, Ontario
5 Units as-of-right (4 Plex + Garden Suite). Positive cash flow after 95% of costs mortgaged out on completion. Average unit size 1,194 sq. ft. - Individual Private Entrances for each Unit. Lot Area over 8100 sq. ft. Pie shaped (rear lot line - 66.6, 158.3 deep). Severance & required variances completed. CMHC insured interest rate of 3.25% (projected - as of completion date). 45 year amortization (with 70 CMHC points). Total Development Charges None (credit available speak to LA). HST on completion or sale 100% Rebate. 6 car parking (including 2 garages, 2 tandem & 2 additional driveway spots) **** EXTRAS **** No chattels incl.. Floorplans, Site Plan, existing house pictures & Planning Documents in Attachment labelled Documents. Sold as is, where is. Rendering is of the 70A Dunstall 4 plex after being constructed. Taxes not assessed yet (id:58671)
Royal LePage Connect Realty
Lot 33 Conc 1, Sherkston Road
Fort Erie, Ontario
Check out this GREAT opportunity at a GREAT price. 64+ acres of land available, Almost 17 acres of useable land whether you want to build your dream home on this tranquil piece of land or 16 of it is farmable/agricultural and you can plant and grow anything that is able to be grown in Ontario or get the best of both you can have your dream home and farm some. Currently the 16 acres are being leased by a local farmer on a year to year lease for some extra income. This land does have protected wetland area, that can not be built on but there is still plenty of land for multiple opportunities. Due diligence required depending on your desired use of the land. At this price this GREAT OPPORTUNITY will not last long. Call us TODAY! (id:58671)
RE/MAX Escarpment Realty Inc.
3266 Homestead Drive
Hamilton, Ontario
OFFICIAL PLAN DESIGNATED-COMMERCIAL- Attention investors & developers! 84 x 264 ft lot between 3 other parcels of land currently planned for redevelopment , directly across the street from Sonoma Homes subdivision! A once in 50 year opportunity for a qualified purchaser! (id:58671)
RE/MAX Escarpment Realty Inc.
34 Robinson Avenue
Kawartha Lakes, Ontario
Welcome to 34 Robinson Ave, Kirkfield. One of the largest homes on the street (Over 2500 sqft). Good Size Lot Detached Garage, Tow Decks Frton and Back, Great Septic and Water. Home is Totally Gulted and Renovated, Hardwood Floor Throughout 5 Good Sized Rooms, Great For Large Family. Huge Basement to be Finished with Separate Entrance Available. (id:58671)
5 Bedroom
3 Bathroom
RE/MAX Royal Properties Realty
136 Regina Avenue
Toronto, Ontario
This renovated bungalow, situated on an expansive 32 x 150 foot lot, seamlessly blends comfort,style, and functionality. Nestled on a premier residential street in one of Toronto's most desirable neighborhoods, this home offers endless possibilities. Move right in & enjoy its many stunning features, including hrdwd flrs thru-out, elegant pot lights, crown moldings, a spacious eat-in kit w/granite counters, s/steel appliances (including gas stove), separate liv/dining rooms, 3 generously sized bdrms, and a dedicated main-floor laundry area. The basement boasts a fully separate 2-bdrm apartment with its own side entrance & laundry facilities, making it ideal for guests, extended family, or as a potential rental income opportunity. Alternatively, take advantage of the lots potential to build up & design your custom dream home, as others have done in the neighborhood. Don't miss this fantastic opportunity to own a versatile, charming home just steps from all major amenities **** EXTRAS **** Home features detached garage, parking for 3 cars, fenced backyard. Foundation/waterproofing 2022,heat pump/ac 2022 and 2 bdrm basement apartment with Separate Entrance. Located steps to schools,shops, synagogues, transit, hwy & more! (id:58671)
5 Bedroom
2 Bathroom
Royal LePage Signature Realty
16548 7th Concession Road
King, Ontario
Discover the charm of 16550 7th Concession Road in King, Ontario unique property featuring a 3+2 bedroom bungalow and a separate two-bedroom house with a large shed, perfect as an in-law suite, rental unit, or studio. Located on nearly three acres on a quiet, dead-end street, this property offers privacy and is surrounded by luxury estates.The main residence has a custom kitchen with a walkout to an in-ground pool and patio. The finished basement provides additional space, with two bedrooms, a family room, and a media area. Outside, enjoy two creek-fed ponds that freeze into a skating rink in winter, along with towering maple, oak, and pine trees, creating a scenic family retreat. (id:58671)
5 Bedroom
4 Bathroom
RE/MAX Champions Realty Inc.
70a Dunstall Crescent
Toronto, Ontario
5 Units as-of-right (4 Plex + Garden Suite). Positive cash flow after 95% of costs mortgaged out on completion. Average unit size 1,182 sq. ft. - Individual Private Entrances for each Unit. Lot Area over 8100 sq. ft. - Pie shaped (rear lot line - 66.6, 158.3 deep). Severance & required variances completed. CMHC insured interest rate of 3.25% (projected - as of completion date). 45 year amortization (with 70 CMHC points). Total Development Charges None (credit available speak to LA). HST on completion or sale 100% Rebate. 6 car parking (including 2 garages, 2 tandem & 2 additional driveway spots) **** EXTRAS **** No chattels incl.. Floorplans, Site Plan, existing house pictures & Planning Documents in Attachment labelled Documents. Sold as is, where is. Rendering is of the 70A Dunstall 4 plex after being constructed. Taxes not assessed yet (id:58671)
Royal LePage Connect Realty
33 South Bend Road E
Hamilton, Ontario
Discover the potential in this charming raised bungalow on a prime corner lot in Hamilton's desirable South Bend neighbourhood. This home with beautiful bones is brimming with possibilities. With an extra wide driveway and a double car garage, there's plenty of space for parking. The layout offers potential for an in-law suite, adding to its versatility. Enjoy outdoor gatherings on the inviting patio, conveniently located off the dining room. Owned by the original owner, this property is ready for your personal touch to make it your own. (id:58671)
4 Bedroom
2 Bathroom
1250 sqft
RE/MAX Escarpment Golfi Realty Inc.
718 Rymal Road E
Hamilton, Ontario
Absolutely Stunning! Welcome to this Custom built 2 storey family friendly Hamilton Mountain home. Pride in ownership is evident in this immaculate 4+1 Bedroom home features approx. 2958 sq footage of living space, 3 baths, and Hardwood floors throughout, no carpeting. Hard to resist picturing yourself entertaining in this chef's dream kitchen with new Quartz countertops, Double wall oven, stove top, butlers pantry and dishwasher. Spacious family room with a gas fireplace, connecting to a main floor bedroom/den, large dining and living room area boasting hardwood floors, and oversized windows provide an abundance of natural light. Stunning oak staircase, spacious bedroom sizes, primary bedroom boasts a large ensuite, dual sinks, walk-in closets and reading area. Step outdoors - Enjoy views of your enchanting gardens from your Balcony and welcome to your own private oasis, large cement patio, lush plants and flowers, mature trees and many fruit trees - just relax and enjoy the privacy of your oversized lot. New driveway (fits 10 cars) Conveniently located just minutes from the shopping area, restaurants, parks, schools, and highway. This home has everything you need and more - nothing to do but move in and enjoy! (id:58671)
4 Bedroom
3 Bathroom
2958 sqft
RE/MAX Escarpment Frank Realty
18 Tamarack Way
Simcoe, Ontario
Welcome to 18 Tamarack Way, nestled in a quiet development in West Simcoe. This beautiful bungaloft, built in 2021, offers all the benefits of a condo, yet feels like a freehold. The kitchen has upgraded stainless steel appliances, granite counter tops and matching island, ample cupboard space with a chic pantry. The California shutters allow ample natural light to fill the vaulted ceiling main room. The primary bedroom boasts a generous walk-in closet and 3-piece ensuite with a low-rise shower insert. Main floor laundry, with garage access and a sizeable closet, functions greatly as a mud/laundry space. The second floor holds a 4-piece bathroom, a complimentary bedroom, and a cozy living room to enjoy some family time. The builder-finished basement provides enough space for extended family or friends to enjoy their own space if needed. Custom the unfinished portion to your own liking and/or needs. Enjoy the remainder of the Tarion Warranty, the Air-Exchange system, and all the other features this beautifully built home has to offer. (id:58671)
3 Bedroom
4 Bathroom
2130 sqft
RE/MAX Escarpment Frank Realty
399 Elizabeth Street Unit# 611
Burlington, Ontario
Embrace the best of downtown Burlington living in this stunning 1322 square foot condo at The Baxter! This luxurious residence offers a spacious split floorplan, with two bedrooms, two bathrooms, and a versatile den—perfect for a home office or guest room. The modern kitchen boasts granite countertops, an island with a breakfast bar, and a wine fridge, making it ideal for entertaining. The main living area features beautiful hardwood floors and ample space for both dining and relaxing. The primary bedroom is enhanced with a walk-in closet and four-piece ensuite. Step out to your expansive terrace-sized balcony or enjoy premium building amenities, including a party room, gym, rooftop terrace, and more. With side-by-side parking and just steps from Burlington's top shopping, dining, and the waterfront, this condo truly has it all! Don’t be TOO LATE*! *REG TM. RSA. (id:58671)
3 Bedroom
2 Bathroom
1322 sqft
RE/MAX Escarpment Realty Inc.
49 Rollscourt Drive
Toronto, Ontario
Magnificent 5+1 Bedroom, 8-Bathroom Residence In St. Andrews-Windfields. This Masterfully-Built Family Home Defines Todays Highest Standards Of Contemporary Luxury. 3 Expansive Levels For Living & Entertainment, Showcasing The Finest Craftsmanship Throughout. Expansive Tree-Lined Backyard W/ Deck. Distinguished Street Presence W/ Limestone Exterior, Circular Snowmelt 5-Vehicle Driveway, 2-Bay Garage & Professional Landscaping. Elevator Servicing All 3 Floors, Top-Of-The-Line Smart Home Automation & Security Camera System. Exemplary Principal Spaces Include Entrance Hall W/ Curved Open-Riser Staircase, Double-Height Dome Skylight Ceiling, Formal Living-Dining W/ Exquisite Millwork & Linear Fireplace, Beautifully-Scaled Family Room W/ Fireplace & Media Wall W/ Marble Surround, Floor-to-Ceiling Windows & Walk-Out To Deck. Outstanding Chef-Inspired Gourmet Kitchen W/ High-End Appliances, Finishes & Custom Cabinetry, Distinguished Main Floor Office W/ Integrated Bookcases. Lavish Primary Retreat W/ Elegantly Appointed Dressing Room & Spa-Quality Ensuite W/ Heated Floors. 4 Spacious Upstairs Bedrooms W/ Walk-In Wardrobes & Ensuites. Lower Floor Presents Heated Floors Throughout, Spacious Ent. Room W/ Linear Fireplace & Full-Wall Media Centre, Expanded Wet Bar, Walk-In Wine Collection Room & Walk-Up Access To Backyard, Nanny Suite W/ 3-Piece Ensuite. A Remarkable Home W/ No Expenses Spared & No Detail Overlooked. Excellent Location In Upscale Family Neighbourhood Near Top Schools, Bayview Village Shops, Granite Club, Golf Courses & Renowned Parks. **** EXTRAS **** Wolf Oven & 6-Burner Rangetop, Sub-Zero F/F, Pot Filler Faucet, Silhouette Wine Cellar, Exterior Security Camera Network, Home Automation System, In-Ceiling Smart Speaker System, LG W/D, Generalaire Indoor Air Purifier, NTI Combi-System (id:58671)
7 Bedroom
8 Bathroom
RE/MAX Realtron Barry Cohen Homes Inc.
1203 Tiny Beaches Road S
Tiny, Ontario
Welcome to your dream year-round getaway, just a two-minute walk from the beach! This stunning 3-bedroom, 2-bathroom home is perfect for year-round living or as a peaceful retreat. Features include: - Eat-in kitchen with plenty of space for family meals. - Spacious living room with beautiful cedar ceilings and a cozy gas fireplace. - Brand new flooring throughout for a fresh, modern feel. - Oversized covered porch-ideal for outdoor dining or relaxing. - Ample parking for guests or extra vehicles. This home is a showstopper, combining comfort, style, and an uneatable location. Don't miss your chance to own this gem in the Sandy Bluewater Beach community-your perfect beachside escape awaits! (id:58671)
4 Bedroom
2 Bathroom
RE/MAX West Realty Inc.
3266 Homestead Drive
Mount Hope, Ontario
OFFICIAL PLAN DESIGNATED- COMMERCIAL- Attention developers! Development potential today! 84 x 264 ft lot between 3 other parcels of land currently planned for redevelopment , directly across the street from Sonoma Homes subdivision! A once in 50 year opportunity for a qualified purchaser! Own this parcel of land before it's gone! (id:58671)
4 Bedroom
1 Bathroom
1500 sqft
RE/MAX Escarpment Realty Inc.
3266 Homestead Drive
Mount Hope, Ontario
OFFICIAL PLAN DESIGNATED- COMMERCIAL- Attention developers! Development potential today! 84 x 264 ft lot between 3 other parcels of land currently planned for redevelopment , directly across the street from Sonoma Homes subdivision! A once in 50 year opportunity for a qualified purchaser! Own this parcel of land before it's gone! (id:58671)
RE/MAX Escarpment Realty Inc.
372 South Coast Drive
Nanticoke, Ontario
Lake Erie Waterfront Living! Exquisitely updated 2 bedroom, 1 bathroom Lake Erie dream Cottage with Incredible views offering direct 50’ x 135’ waterfront lot on sought after South Coast Drive. Great curb appeal with vinyl sided exterior, steel roof, front covered porch, large shed, breakwall, & oversized Lakefront deck Ideal for entertaining with glass panels railing. The open concept interior has been Beautifully updated & is highlighted by modern kitchen cabinetry, ship lap interior walls, natural stained T&G wood ceiling, spacious living room leading to patio door walk out to deck, dining area, primary bedroom with built in king size bed frame with patio door walk to deck, additional 2nd bedroom with 2 double & 2 twin built bed frames to maximize sleeping quarters, & updated 3 pc bathroom. Updates include flooring, decor, fixtures, forced air propane furnace, & more! Conveniently located close to Popular Port Dover, Selkirk, Hoover’s Marina & Restaurant & easy commute to 403, QEW, & GTA. Ideal cottage or Investment! Being sold “as is”. Call today to Embrace, Experience, & Enjoy all that the Lake Erie Lifestyle has to Offer. (id:58671)
2 Bedroom
1 Bathroom
930 sqft
RE/MAX Escarpment Realty Inc.

