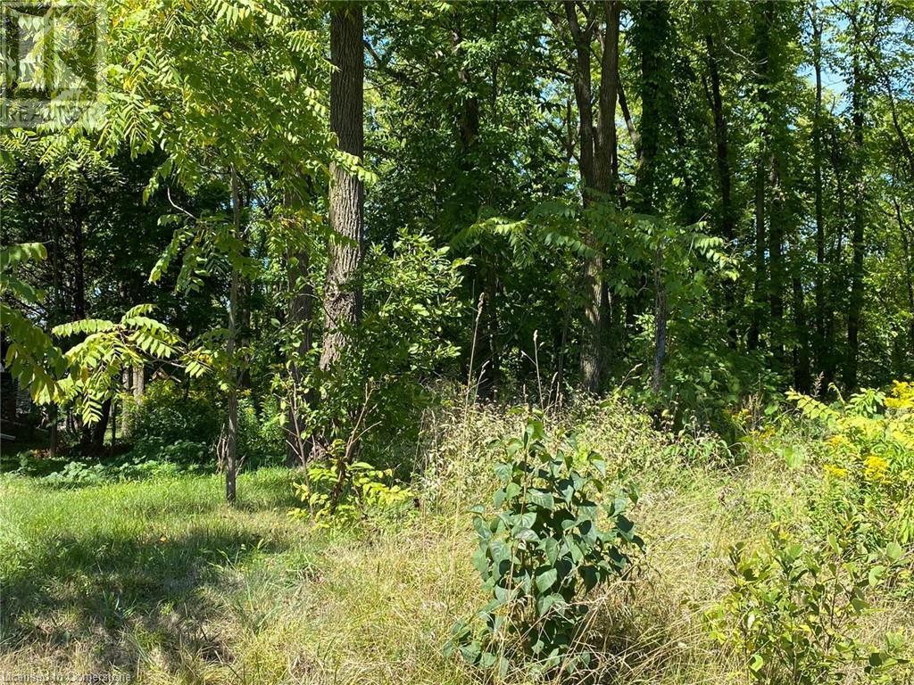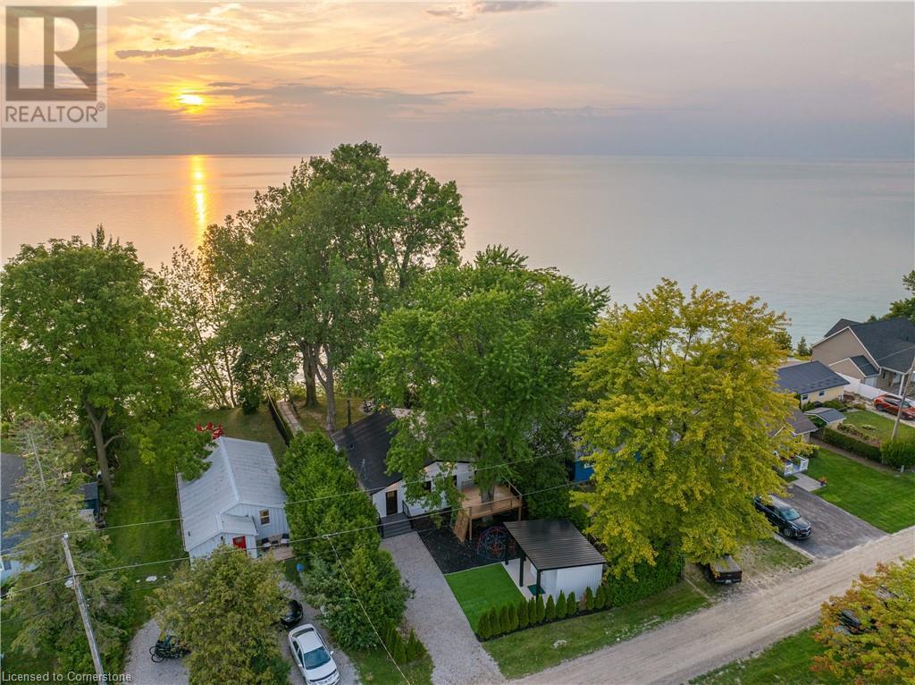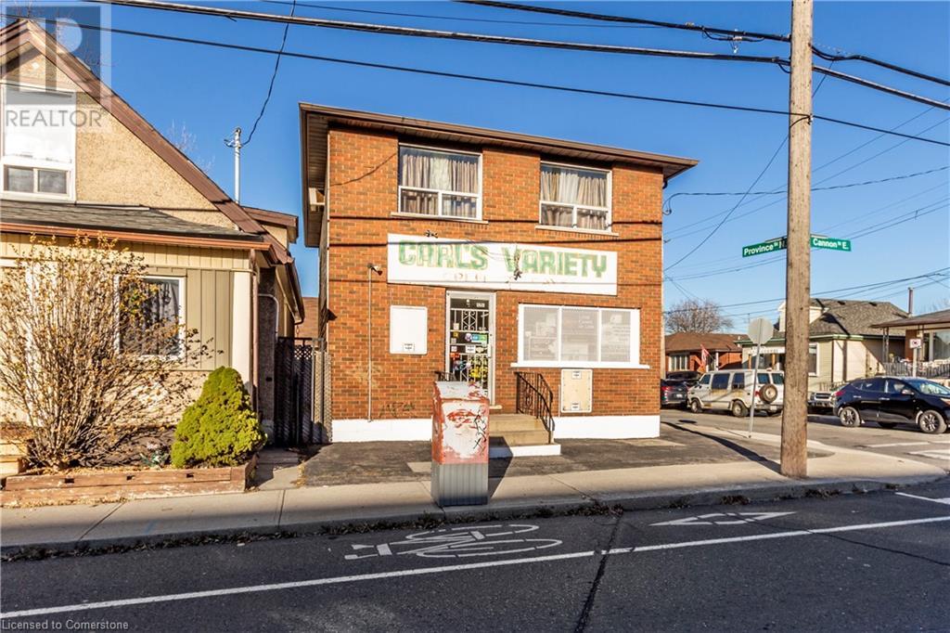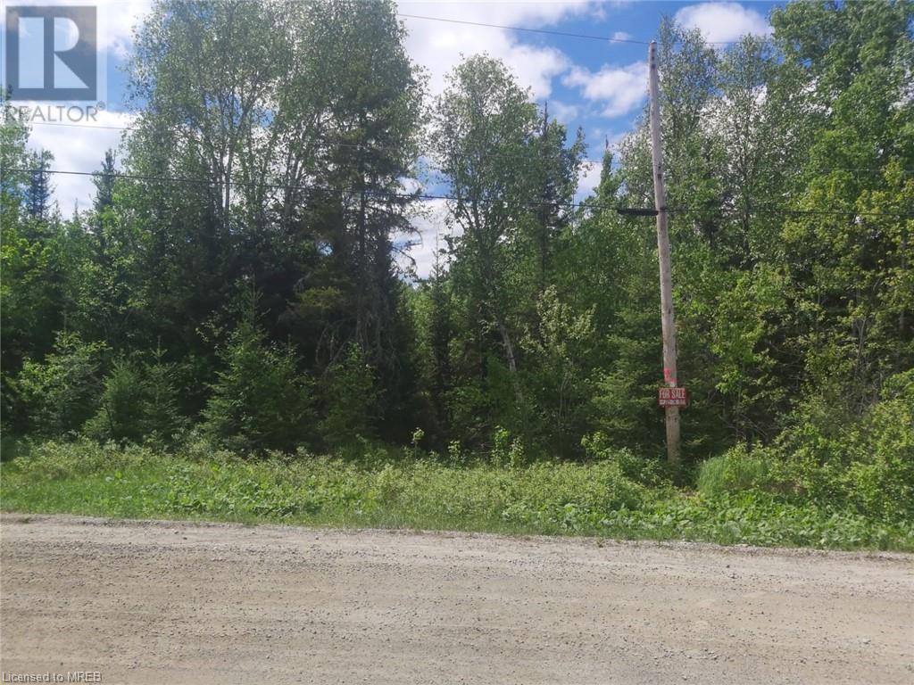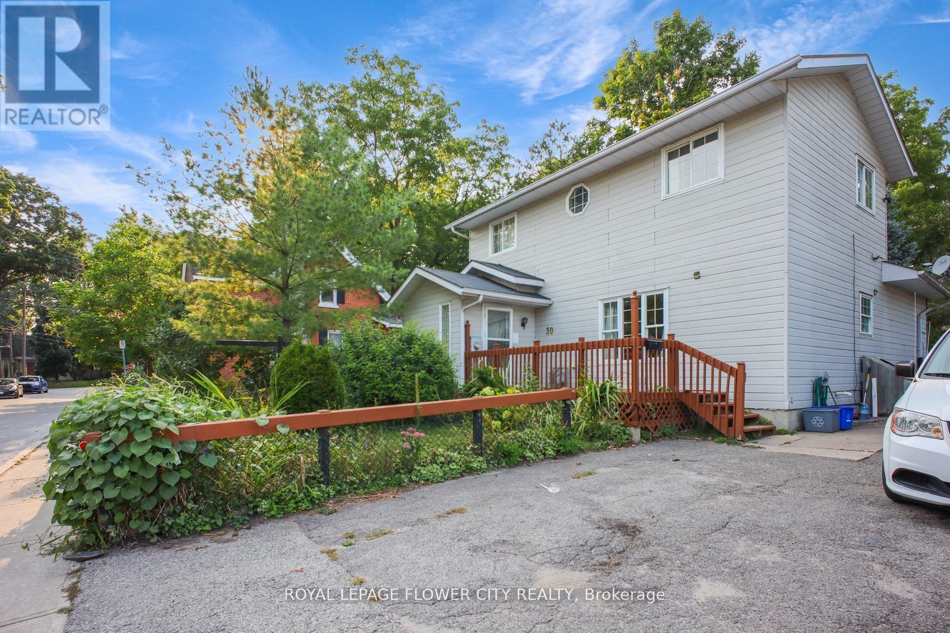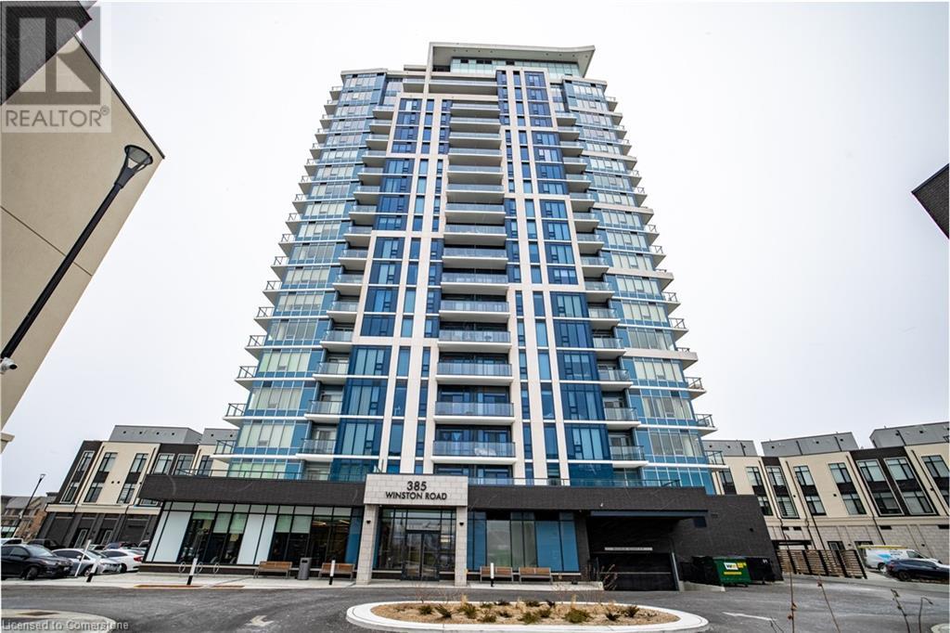- Home
- Services
- Homes For Sale Property Listings
- Neighbourhood
- Reviews
- Downloads
- Blog
- Contact
- Trusted Partners
Pt Lt 3 Effingham Street
Fonthill, Ontario
LOCATION, LOCATION, LOCATION! Fabulous 2.9 ac treed, ravine lot on the Niagara Escarpment. Build your dream home on Effingham St. just a short walk to Short Hills and Henry of Pelham Estate Winery. There is frontage on Effingham Street and Louth Townline Road, but building envelope is on Effingham St. The lot is located directly south of 2910 Effingham Street and directly east of 160 Louth Townline Road. Please park on Louth Townline Road, by the for sale sign and walk into the lot. The present owners state they have the Town of Pelham and NEC approval for a 3,000 sq. ft. bungalow, with conditions, but the buyer is to do their own due diligence regarding building. (id:58671)
RE/MAX Garden City Realty Inc.
RE/MAX Garden City Realty Inc
692 Freeport Street
London, Ontario
Welcome to 692 Freeport St. W/Contemporary Style 2 Year Newer Home Features Functional Layout: Bright/Spacious Living Room O/L Large Eat in Kitchen W/Breakfast Bar W/Granite Counter Top; Dining Area W/O Beautiful Privately Fenced Backyard...4 Generous Sized Bedrooms W/Walk in Closets...Upper Floor also features Laundry Room, 2 Full Upgraded Washrooms...Huge Unfinished Basement has Lots of Potential for Income Generating Property W/Large Basement Windows...Double Car Garage W/Total 4 Parking...Ready to Move in Home W/Lots of Potential...Close to All Amenities: Shopping, Costco, University, Hospital, Transit Bus Service, Schools... **** EXTRAS **** Upgrades Include;: Updated Rollar Shutters; 9ft Ceiling on Main Floor; Hardwood Floor, Pot Lights, Iron Pickets, Updated Ceramic Floor Throughout Foyer to Hallway To Kitchen/Dining; Updated Electrical Light Fixtures... (id:58671)
4 Bedroom
3 Bathroom
RE/MAX Gold Realty Inc.
11 Whitcombe Way
Puslinch, Ontario
*3D Tour Attached*Main Floor- 5 Bed, 3.5 Bath*Basement- 2+1 Bed, 2 Full bath, Theatre, Game Room, Exercise Room*Above Grade 3031 Sf, Basement Total Area 3031 Sf = 6062 SF*2 Entrances To Basement*. Step into the epitome of luxury living at 11 Whitcombe Way, where privacy meets prestige in every corner of this exquisite estate. STONE PATIO overlooking a RAVINE backyard teeming with lush trees and captivating wildlife, providing an idyllic setting for momentsof tranquillity and reflection. Basement IN-FLOOR heating ensures comfort year-round, no expense has been spared in creating an unparalleled living experience. As you step through the grand double doors into the statelyFOYER, prepare to be enveloped in a world of elegance and extravagance. TheKITCHEN is a culinary oasis, boasting quartz counters, a dazzling backsplash,and top-of-the-line FISHER & PAYKEL appliances, ensuring that every meal is amasterpiece in itself. The LIVING ROOM, adorned with cathedral ceilings,beckons you to unwind by the warmth of the fireplace, while the MASTER BEDROOM offers a sanctuary of serenity with its his and her closets, coffered ceiling, and a six-piece ensuite, complete with a cozy fireplace for added allure. On the Main Floor -Three bedrooms, has their own walk-in closets, 2 BRs have Jack/Jill and 1 BR has an Ensuite, Pwdr Rm, 1 BR, and a laundry room meticulously designed for efficiency and organization with CLOSTES & COUNTER. Designed with both family living and lavish entertaining. (id:58671)
7 Bedroom
6 Bathroom
5866 sqft
Royal LePage Signature Realty
6372 County Rd 9
Clearview, Ontario
Excellent property located on County Rd 9 between New Lowell and Creemore. Opportunity to build a home and run a business in the same location. Zoning includes M3-99 Extractive Industrial (approximately 47.50 ac), AG Agricultural, EP Environmentally Protected and RU Rural. The eastern portion used to be a gravel pit but it has been depleted and the licence was surrendered. No buildings on property except for a small storage shed. (id:58671)
78.88 ac
Ed Lowe Limited
545 Mississauga Street
Niagara-On-The-Lake, Ontario
Dreaming of moving to Niagara-on-the-Lake? The value here is undeniable! Would cost 100s of thousands more to reproduce! Welcome to this stunning custom-built Beauty. Own this Luxury French Style Country Home with your own 500 bottle wine cellar. Meticulously maintained, where attention to detail can be seen throughout. Minutes to Queen St, enjoy the boutiques, restaurants, theatre, etc. Thousands spend on recent upgrades, both indoor and outdoor spaces. New professional S/S kitchen appliances (6 burner Wolf Stove) and kitchen cabinets adorn this gourmet kitchen with island open to a large dining and family room and stunning fireplace. Walk out to decks and outdoor living. California shuttters and updated custom lighting throughout. Main floor has 2 bedrooms and 2 baths. Second floor has 4 bedrooms and 3 baths-plenty of room for guests and family members. Lower level with large family room, gorgeous kitchen, 2 bedrooms, large bathroom and plenty of storage. Come and live the life many can only dream of in Niagara-on-the-Lake. Lifestyle of this home can be main floor living, single family, multiple generation family or B&B. Perfect for all options. There are so many features to see in this home. Please see the supplement list. (id:58671)
7 Bedroom
5 Bathroom
5781 sqft
Right At Home Realty
6146 Monterey Avenue
Niagara Falls, Ontario
This home has been beautifully updated to include a spacious open concept main floor, with brand new modern kitchen and beautifully appointed stainless steel appliances. With 1170 sq feet this home offers 3 bedrooms and 1.5 bathrooms. The basement offers a large recreational room, with gas fireplace, oversized windows and space for the whole family to hang out! The exterior features a one car garage, parking for 2 in the driveway and perfectly manicured gardens that lead you to your backyard. The shed has the added bonus of hydro making it the perfect spot for those small DIY projects and let’s not forget the interlocking stone patio with awning making this the perfect spot for those summer gatherings. Major updates include luxury vinyl plank flooring, new kitchen, freshly painted, new baseboards, trim, interior doors with hardware, new board and baton siding, new windows, newer furnace, newer hot water tank and a new roof! This home is turn key ready and awaiting its new family! (id:58671)
3 Bedroom
2 Bathroom
1170 sqft
Coldwell Banker Community Professionals
23 Holyoake Drive
Stoney Creek, Ontario
Welcome to 23 Holyoake Drive. This immaculately maintained open concept 4 level back split offers 1700 sq ft of finished living area. The location is in a beautiful family friendly neighbourhood close to parks, shopping, and very close to both public and Catholic elementary schools which are both just around the corner. This lovely family home is loaded with upgrades including hardwood floors, custom California shutters throughout, granite countertops in the kitchen, 4” baseboards in most rooms, upgraded trim and hardware. Trane air conditioner installed in 2018. The front and side door were installed in the summer of 2023. A new furnace, humidifier and air cleaner were installed in 2024. The water heater is owned. There is an inside entrance from the garage and a convenient side door from the kitchen to the outside leading into the private yard. This door also leads down to the spacious bright family room which adds much additional living space perfect for entertainment and large gatherings. There is also a 2pce. bath with a rough in for a shower on this level. Steps down from the family room is additional living space in the tastefully finished office/ den. The large laundry room and furnace room are also on this level. Outside features include an attached garage with an inside entrance, a double concrete drive, a private fully fenced yard with a concrete patio, and a charming gazebo enhancing your outside enjoyment. With easy access close to highways and amenities, this is wonderful family home. (id:58671)
3 Bedroom
2 Bathroom
1120 sqft
Royal LePage Macro Realty
71865 Sunview Avenue
Dashwood, Ontario
STUNNING LAKEFRONT COTTAGE COMPLETELY REBUILT IN 2023, CONVENIENTLY NESTLED BETWEEN GRAND BEND AND BAYFIELD, TURN-KEY PARADISE AWAITS! Backing directly onto Lake Huron between Grand Bend and Bayfield, this breathtaking 4 season cottage is the epitome of luxury and easy living. Vacation time is made simple here where EVERYTHING in the cottage is brand new. Designed for the ultimate experience combined with low-maintenance ownership, this 3-bedroom retreat features jaw-dropping sunsets and endless activities. There’s even a 12x10 foot fully insulated Bunkie (also built in 2023) perfect for the kids or weekend visitors along with a tree house play area and custom climbing centre. Back inside there’s 2 bathrooms, laundry and a luxurious kitchen featuring Cambria countertops, black stainless steel appliances, breakfast counter and beautiful white cabinetry with pot drawers and built in organization. The entire interior of this home is cladded in beautiful white-washed tongue and groove pine and every inch of the space exudes elegance and comfort. The stunning cathedral ceilings lead your eyes to mind-blowing lake-views. Outside, you’ll enjoy a large deck, fire pit, outdoor shower and steps down to your private beach with new double seawall, there’s lookout areas for endless relaxation and the best beach & water recreation you could imagine. Furniture is negotiable, making this a true turn-key opportunity. Seize the chance to own your slice of paradise today! (id:58671)
3 Bedroom
2 Bathroom
1404 sqft
Your Home Sold Guaranteed Realty Elite
1295 Cannon Street E
Hamilton, Ontario
Excellent Multi-Use opportunity in the heart of Crown Point. Main floor unit currently being used as a convenience store. Perfect for a retail space with lots of traffic from trendy Ottawa St, local neighbourhood and school across the street. Second floor has a spacious 2 bedroom, 1 bathroom apartment. Basement is high and dry with lots of storage, laundry and 2-piece bathroom. The building has been properly maintained by same owners for 25 years. Updated parking lot, roof (2015) & walk-in freezer. Units are separately metered. Recently approved beer licence with lots of new sales. Perfect opportunity to invest in the City of Hamilton! (id:58671)
2 Bedroom
2 Bathroom
2240 sqft
RE/MAX Escarpment Realty Inc.
42 Wellington Street N
Woodstock, Ontario
Priced for quick sale! Attention Investors! A great investment opportunity in a convenient location. Centrally located property. Two Units. Unit one has 2 bedrooms,1 bathroom, plus an additional bedroom. Unit 2 has 2 bedrooms and 1 bathroom. (id:58671)
4 Bedroom
2 Bathroom
RE/MAX Gold Realty Inc.
Lot 276 Mclaughlin Street
Welland, Ontario
Discover a prime opportunity with this spacious 35' x 110' empty building lot, with an RL2 zoning, perfect for your next project. Nestled in a vibrant community, this versatile parcel offers plenty of possibilities. Located conveniently near plenty of local amenities, schools, and parks, you’ll be able to enjoy everything you need. Don’t miss out on this chance to create your vision in a sought-after location! (id:58671)
Century 21 Avmark Realty Limited
N/a Nepewassi Lake Road
Markstay-Warren, Ontario
Versatile 12.35 -Acre Property. Perfect for Hunting, Fishing, Cabins, or Permanent Living. Discover your own outdoor paradise with this stunning 12.35 acre property backing onto Crown land in an organized municipality. Perfect for nature lovers and those seeking a peaceful retreat or permanent residence. Key Features: • Proximity to Nepewassi Lake: Just a few minutes’ walk to excellent fishing/boating opportunities • 40 minutes East of Sudbury • Year-Round Access: From Trans-Canada Hwy (ON17), 10 km South on a four-season gravel road maintained by municipality • Hydro available at the roadside • Two Boat Launches - walking distance • 100 meters of road frontage, virgin forest free from swampy areas (id:58671)
Comfree
30 North Street
Barrie, Ontario
!!Attention!! All Investors And First Time Home Buyers Come Check Out This Gem Of The Property In The heart Of Barrie Just 10 mins Drive From The lake Situated On The Quiet street This Property Offers 4BR/2WR And Huge Backyard With A Garden Loft Room with separate Entrance From Backyard. RM2 Zoning Is Investors Or Developers Delight Which Allows Duplex Or Rooming Housing. Detach Garage perfect For A Workshop. Come Check This out. **** EXTRAS **** RM2 Zoning (id:58671)
4 Bedroom
2 Bathroom
Royal LePage Flower City Realty
5020 19th Avenue
Markham, Ontario
Excellent land banking opportunity for future development. Clean property Tenanted by reliable occupant (please do not disturb). Over 10 acres of pure agricultural land, free of forests and bodies of water. Tranquil countryside living near ongoing development in neighborhood, near foreseen growth and development potential. Greatly maintained family home sitting in flat, serene meadows **** EXTRAS **** Land banking. All information and measurements to be confirmed by Buyer. (id:58671)
3 Bedroom
2 Bathroom
Living Realty Inc.
101 Locke Street S Unit# 504
Hamilton, Ontario
Welcome to 101 LOCKE, Hamilton’s most exclusive boutique condo building in the heart of the Locke Street neighbourhood. This stunning Manhattan unit features 1241 sqft of luxury living space with floor to ceiling windows and glass wrap around balcony with an extra 320 sqft of outdoor space to enjoy southwest sunset views. This upgraded unit features dark plank flooring throughout, spacious open concept living and dining areas, gourmet kitchen with large island, granite counter tops, stainless steel appliances and ample storage. There are 2 bedrooms and 2 baths including the primary with 4pc spa like ensuite with walk-in shower and marble floors, and 2nd bedroom with 4pc bath, plus a den with sliding doors, perfect for your home office. The unit includes 2 underground parking spots and 3 storage lockers plus fabulous building amenities including a luxurious rooftop lounge featuring entertainment area, dining & party area, outdoor terrace with BBQ’s and fireplace, skyline fitness center with yoga deck, steam room & showers. Other building amenities include bike storage, dog wash station plus 24-hour video surveillance. Stroll to the shops, restaurants and amenities on Locke St. S, schools, parks, churches, transit, plus just minutes to St. Joseph’s Hospital, McMaster Medical Center & University, golf, hiking trails, and so much more! Just move in, relax, and enjoy luxury living on Locke. RSA (id:58671)
3 Bedroom
2 Bathroom
1241 sqft
Judy Marsales Real Estate Ltd.
52 Dolomiti Court
Hamilton, Ontario
A Hidden Gem in Hamilton, loc. heart of Pine Ridge. Walking distance to park, schools, and public transit. This 4 Bdrm Home Was Built W/ Great Thought & Consideration To Quiet Easy Enjoyment In This quiet and quaint area. Beautiful Lrg windows, Fab. Kitchen, lots of open space & large lot! Minutes walk to shopping, parks, banks and many more! ** This is a linked property.** **** EXTRAS **** SS Appliances, Backyard Gazebo, Extra Fridge in basement (id:58671)
4 Bedroom
3 Bathroom
Royal LePage Signature Realty
2031 Headon Forest Drive
Burlington, Ontario
Welcome to this 4 bedroom, 3.5 bath family home, conveniently located steps from trails and within walking distance to shopping, parks, schools & transit. Freshly painted with newer flooring and light fixtures on all 3 levels. Main level is complete with eat-in kitchen, living/dining room combo, separate family room with wood burning fireplace and sliding door to yard, powder and laundry rooms. The basement offers extra living space, is fully finished and features a wood burning fireplace and 3 piece bath. Rear yard is fully fenced for privacy and boasts an in-ground salt water pool. Double garage and double drive. HVac & Roof updated (id:58671)
4 Bedroom
4 Bathroom
3024 sqft
RE/MAX Real Estate Centre Inc.
59 Ash Hill Avenue
Caledon, Ontario
Welcome to 59 Ash Hill Avenue! A Beautiful 4 Bedroom and 3.5 Bathroom With Over 3000 Square Feet Of Living Space Including The Finished Basement. The Main Floor Boasts An Open Concept Layout With 9 ft Ceilings, An Impressive 17 ft Open-To-Above Foyer, Hardwood Flooring, 12 x 24 Tiles, 8 ft Doors And Openings. The Upgraded Kitchen is Equipped With Quartz Countertops, Backsplash, Stainless Steel Appliances and Both Over And Undermount Lighting. The Family Room Is A Highlight With Its Coffered Ceiling, Italian Tile Fireplace, And A Beautiful Bay Window. The Primary Bedroom Offers A Luxurious Ensuite Bath Featuring A Frameless Glass Shower With Rain Shower Head, A Free Standing Deep Soaker Tub And Double Vanity Sinks. The Fully Finished Basement Is Ideal For Entertaining, Featuring Pot Lights, A Wet Bar, An Open Concept Layout And Ample Storage. Custom Blinds Are Installed Throughout The House Adding A Touch Of Elegance To Every Room. Escape Into The Backyard Featuring Interlock Patio And Shed. Exterior Finishes Include Upgraded Stone And Stucco Package And Exterior Pot Lights. Don't Miss The Chance To Make This Property Your Own! **** EXTRAS **** Over 3000+ S.F. Of Living Space. Cstm Blinds, Imported Italian Tile On Fireplace. Board & Batten Wall In Prim Bdrm. 8'X10' Shed On Concrete Pad In Backyard. Extr Pot Lights. Gas Line For BBQ Hook Up. Uplight & Undermount Lighting In Kitchen (id:58671)
4 Bedroom
4 Bathroom
Right At Home Realty
203 Albert Street E
New Tecumseth, Ontario
Beautiful Country Living in the Heart of Alliston! Overlooking mature trees with tranquil views of the creek & nature with birds, ducks and swans. Lovely private deck and Entertainers side patio and expansive east yard area, the perfect space to create a fenced oasis for your family. Fully Updated detached home boasting 3 bedrooms and 2 bathrooms. Formal and spacious living and dining room with hardwood flooring. Large principal rooms on the upper level. Inside garage access, Finished lower level with an open concept recreation room with built in electric fireplace. Covered front porch, Mature perennial gardens, walkways & professional landscaping. Plenty of parking for multiple cars, trucks, trailers or boat. No sidewalk! Turnkey and move in ready , Shows 10+ True pride of ownership! **** EXTRAS **** Overlooks the athletic field and tennis courts. Seconds to Banting highschool, downtown amenities and shopping (id:58671)
3 Bedroom
2 Bathroom
RE/MAX Hallmark Chay Realty
385 Winston Road Unit# 310
Grimsby, Ontario
Stunning Condo Located in Grimsby On The Lake! 655 Sq Ft Unit and 1 Parking Spot. Sweet third floor location with quietly located balcony to enjoy the area at your pace. 1 bedroom plus a den make this stylish unit a great investment property or move in yourself and enjoy! The building offers impressive amenities including a fitness/yoga room, bicycle parking area w/racks, Indoor/Outdoor rooftop entertaining area with kitchen/BBQ, building security cameras, pet spa for self-serve pet washing and loads of area shopping and dining. Grimsby On The Lake is a spectacular Waterfront community that will meet your needs/wants! (id:58671)
2 Bedroom
1 Bathroom
655 sqft
RE/MAX Escarpment Golfi Realty Inc.
757 10th Line
Innisfil, Ontario
Client RemarksStunning 3-bedroom luxury home spans across 3000 square feet of total living space and refined elegance. This architectural gem seamlessly merges timeless design with modern sophistication, offering the epitome of luxurious living. The open concept layout seamlessly connects the spacious living area, adorned with an inviting fireplace, to the lavish dining room, perfect for entertaining guests or hosting intimate dinners. The heart of this home lies in the gourmet chef's kitchen, boasting top-of-the-line appliances, custom cabinetry, and a large centre island, combining style and functionality. Natural light cascades effortlessly through the oversized windows, illuminating the sleek countertops and designer finishes. Features Include: insulated garage, pot lights, glass railings, heated floor in mudroom, heated floor in games room, fireplace, gas stove, pantry, mini freezer, centre island, under-mount sink, wood floors, electric F/P, Stone back splash, Quartz Counters **** EXTRAS **** Minutes from Innisfil Beach. Heated Driveway/snow melt system, Outdoor underground Sprinklers , exterior landscape lighting , multiple walkouts from home , wood deck with below compartment storage, surrounding landscaped gardens, shed (id:58671)
3 Bedroom
3 Bathroom
RE/MAX Professionals Inc.
28 Fairey Crescent
Mount Hope, Ontario
Discover this lovely 3-bedroom home located in the highly sought-after neighborhood of Mt. Hope. Conveniently situated near Hamilton Airport, this two-year-old residence is perfect for families seeking comfort and convenience. The open-concept main floor is bright and inviting, featuring a cozy gas fireplace and a spacious kitchen adorned with sparkling granite countertops. Upstairs, you'll find three bedrooms, including a master suite with a luxurious ensuite bathroom complete with a walk-in shower. The second floor also includes a practical laundry room for added convenience. Custom window coverings and angled bedroom windows add unique charm and appeal. The unspoiled lower level offers endless possibilities for your finishing touches. A double driveway provides extra space for parking. Don’t miss your chance to make this beautiful house your home! (id:58671)
3 Bedroom
3 Bathroom
1900 sqft
Com/choice Realty
215 Dock Road
Barrie, Ontario
Well-maintained Custom built 4+1 bedroom home with newly added 3 piece bath on the 2nd floor. Surrounded by nature providing treed privacy, short walking distance to several beaches, and walking trails. The out door patio boast in-ground heated salt pool with waterfall and outdoor gas fireplace, Hot Tub, kids play center, and beautiful gardens. Impressive open concept floor plan offers 4,965 Sqft ( Above Grade ) from MPAC. Renovated gourmet kitchen with high end appliances. 3 B/I Drawer refrigerator, Subzero refrigerator, Wolf Induction Oven, B/I Miele Coffee Maker, Miele Microwave, B/I Speakers, Heated floor in Master bath and Basement bath, Central vacuum, Heated and insulated double car garage. All doors are custom made with high quality fixtures. The house boasts several chandeliers and light fixtures from Restoration hardware. Entertain in the finished large basement. Back up generator for full coverage of the house. Aquasana water filter system. (id:58671)
5 Bedroom
5 Bathroom
Right At Home Realty
44 Frood Road
Sudbury Remote Area, Ontario
Welcome to 44 Frood Road, Super Rare, Turn Key 18-Plex Multi-Family Apartment Building Located In The Heart Of Downtown Sudbury. 18 Units Total Consisting Of 1 X Studio, 11 X 1 Bedroom, 6 X 2 Bedroom Units And Coin Laundry. Separate Hydro Meters. Over $1M Spent In Extensive Renovations Throughout Including New Boiler (2022) And New Roof,(2021) With 15 Year Warranty. Assumable $1.5M CMHC at 2.86%, 10 Year Term. 30 Year Amortization. **** EXTRAS **** Potential For Upside On Market Rents, Billboard Roof Signage, Potential For Additional Storeys For Increased Density Through Additional Floors, Potential Upside For Increased Rent, Potential For A Redevelopment Site With Increased Density. (id:58671)
4983.6 sqft
RE/MAX West Realty Inc.

